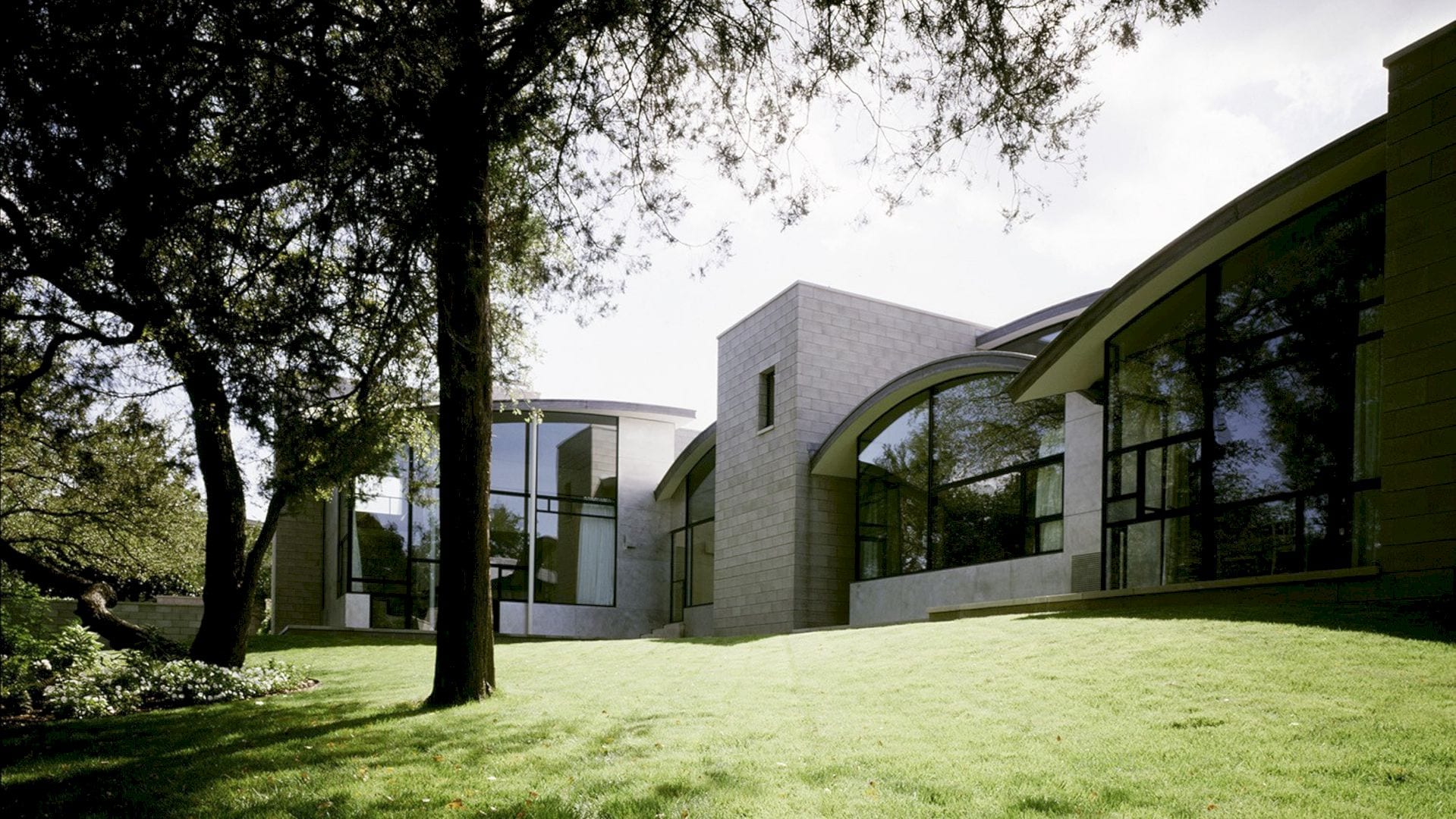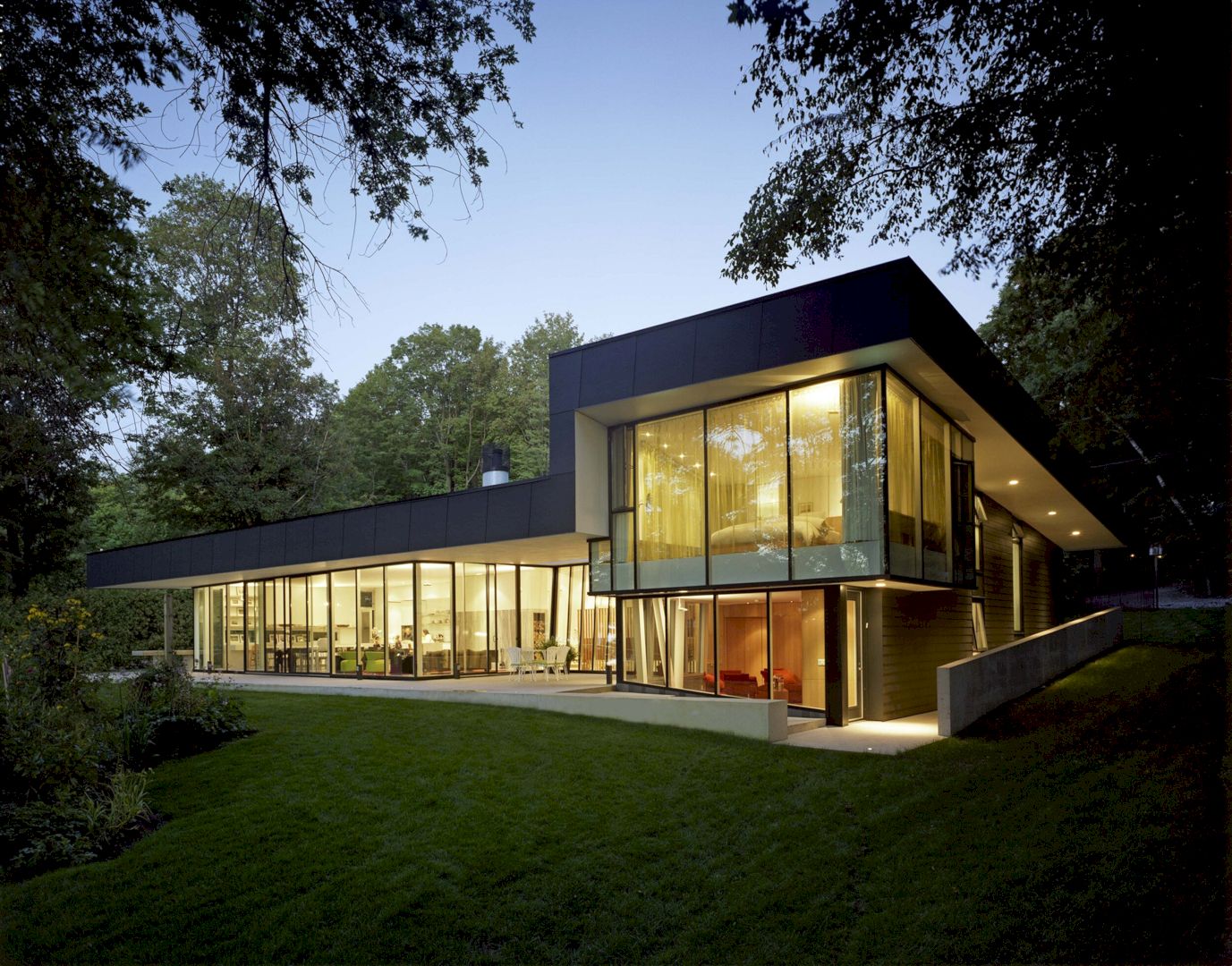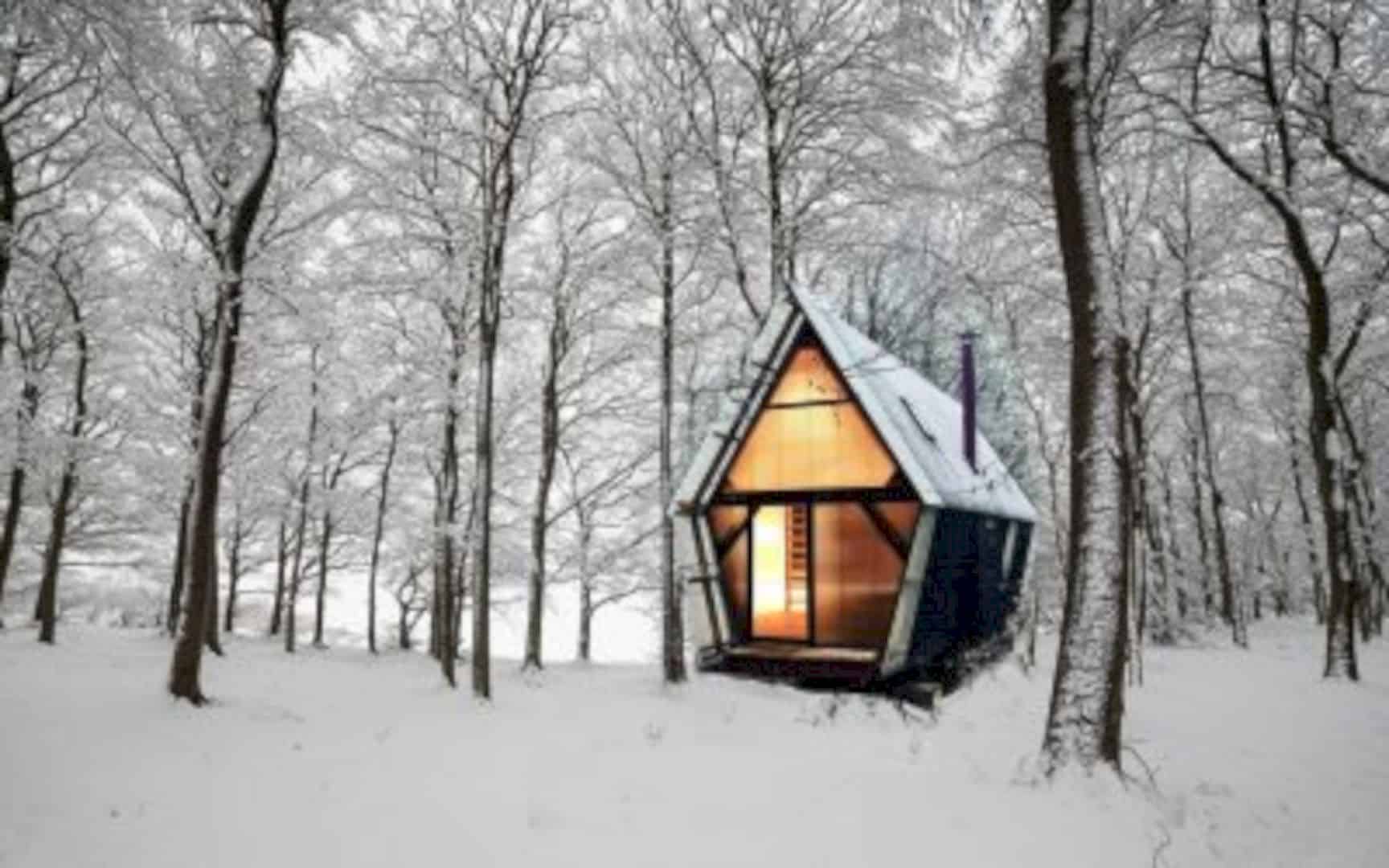Designed by Aaron Neubert Architects, Glass House is a 2005 project located along a congested area of Laurel Canyon Boulevard, CA. This 3,600 sf house is identified through an analysis of the litany of constraints upon the project. It also has a series of contiguous living spaces that expand the interior deep into the house’s site.
Design
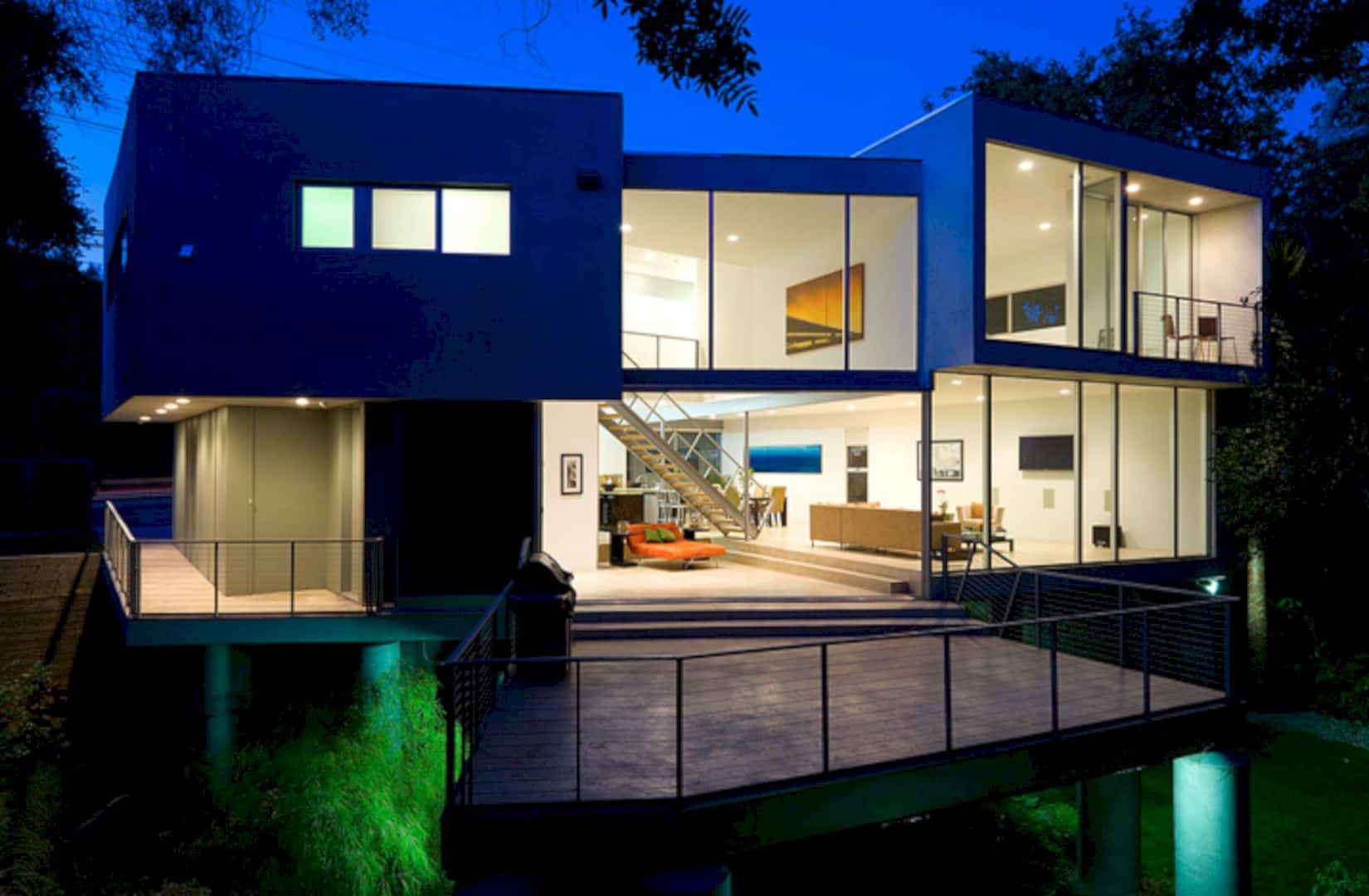
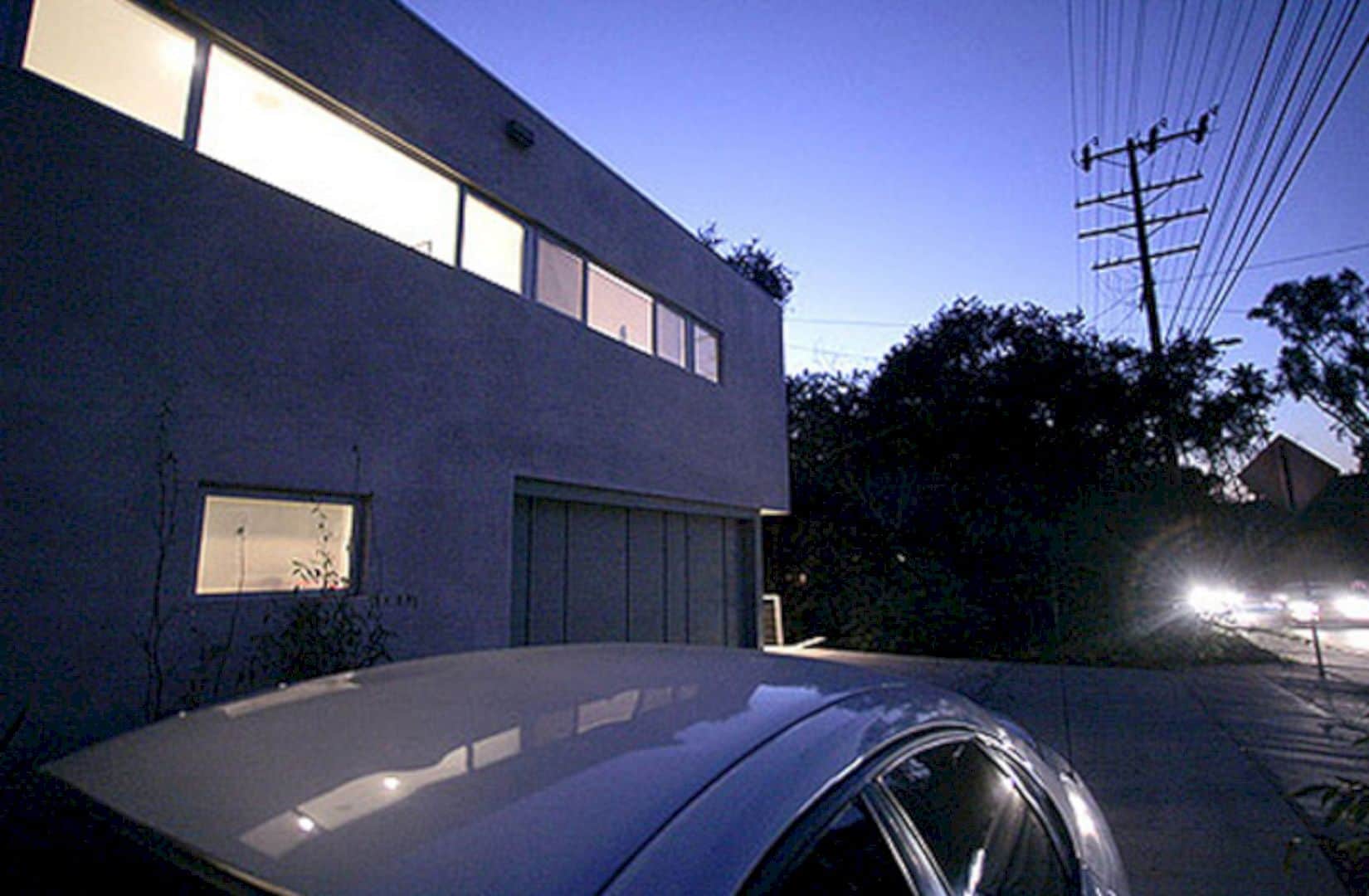
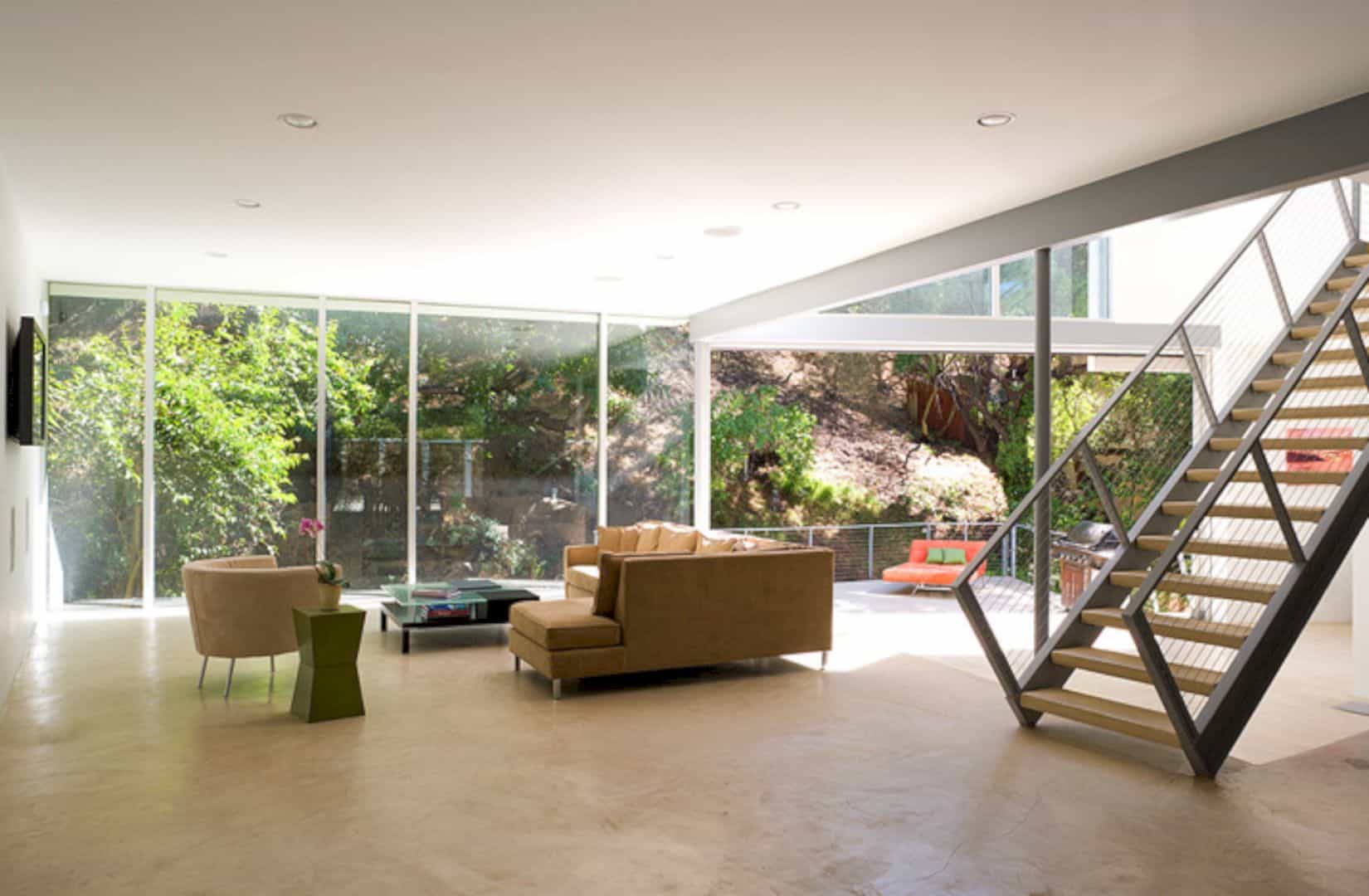
The “build-ability” was questioned due to an active creek, the site’s steep up-slope, and 20 feet of backfill. With a litany analysis, this house location is finally identified and it also can determine the structure footprint. The design is made based on two concepts of dwelling with all elements such as volume, structure, and spaces.
Concepts
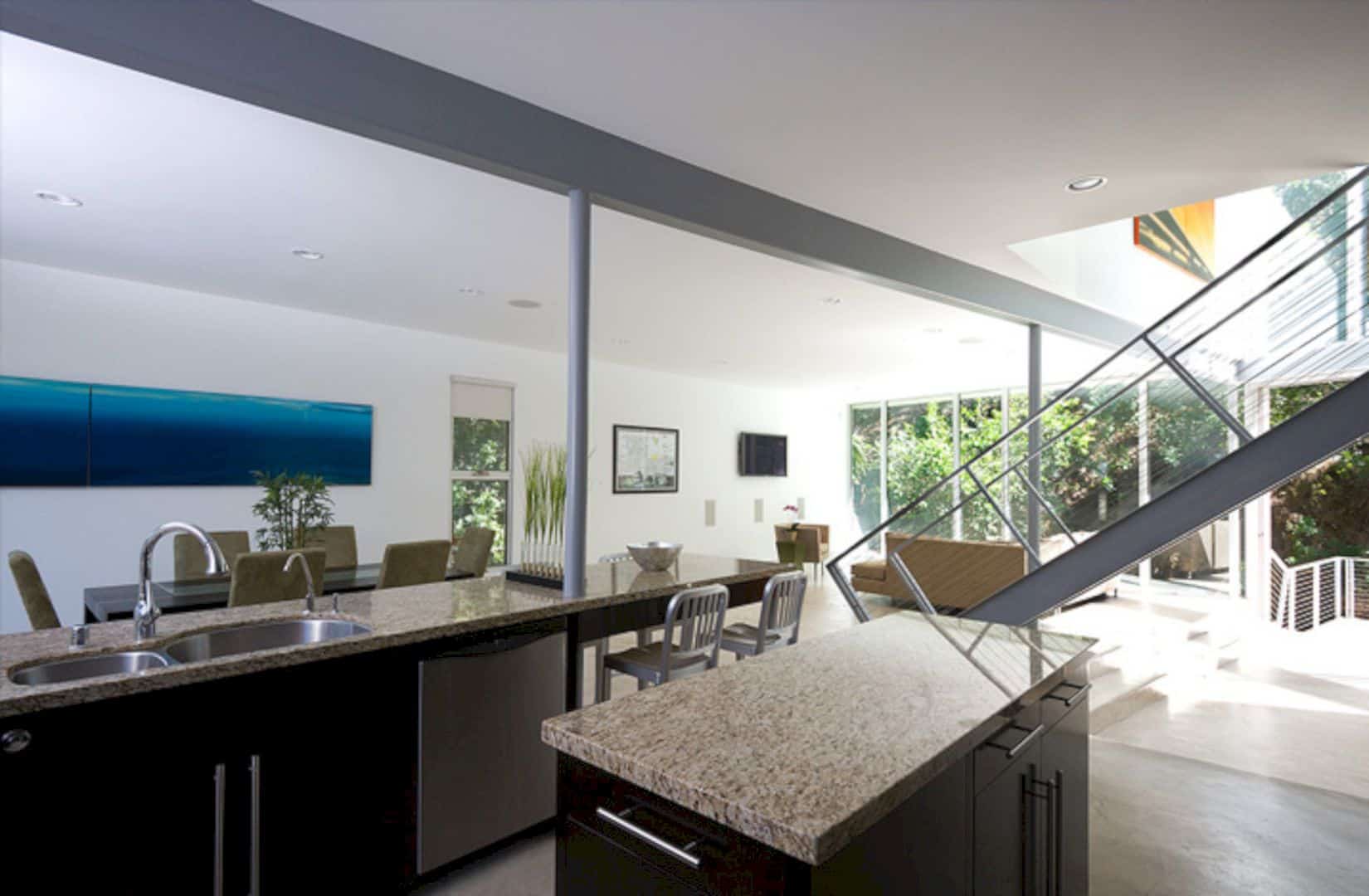
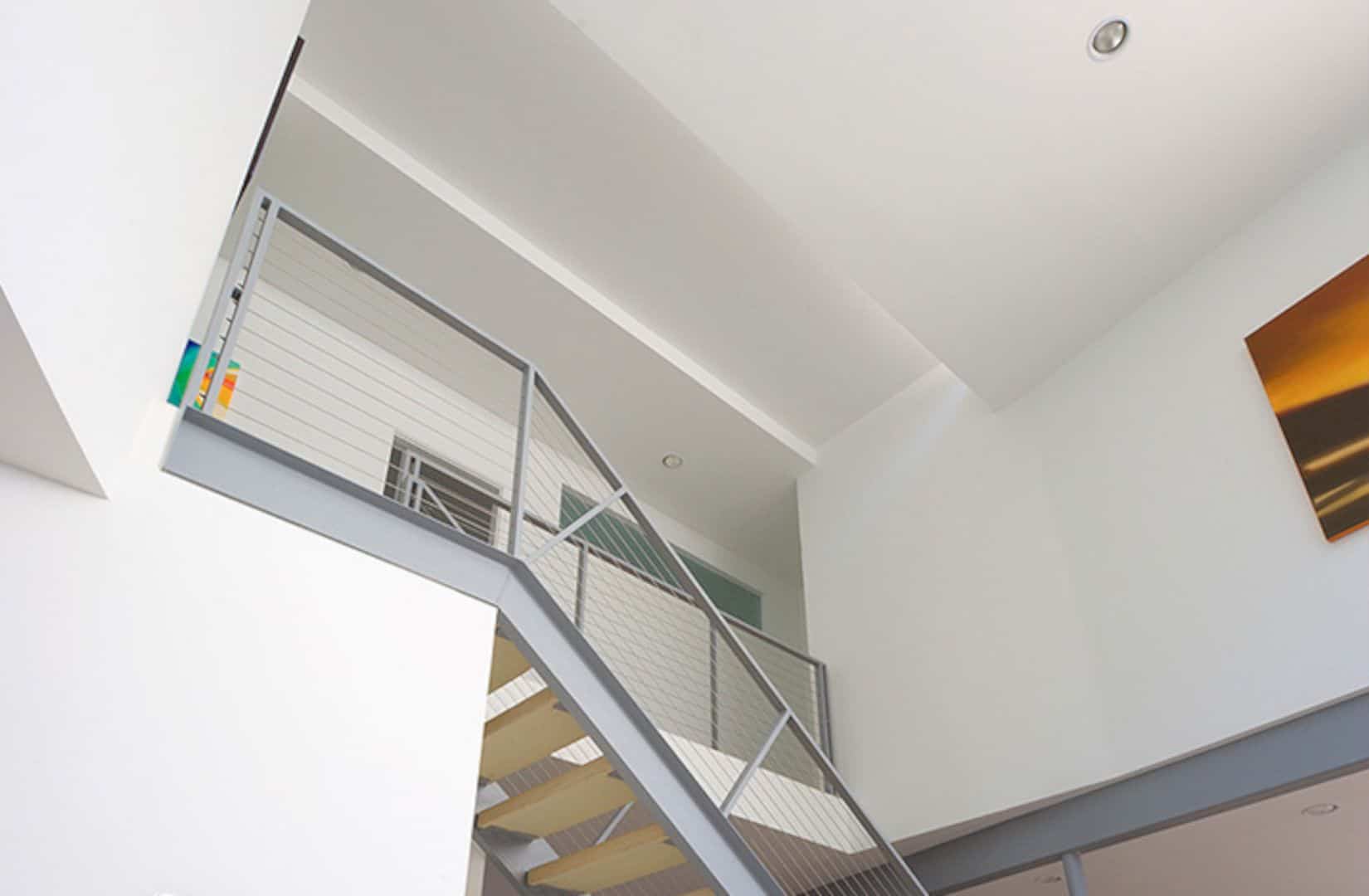
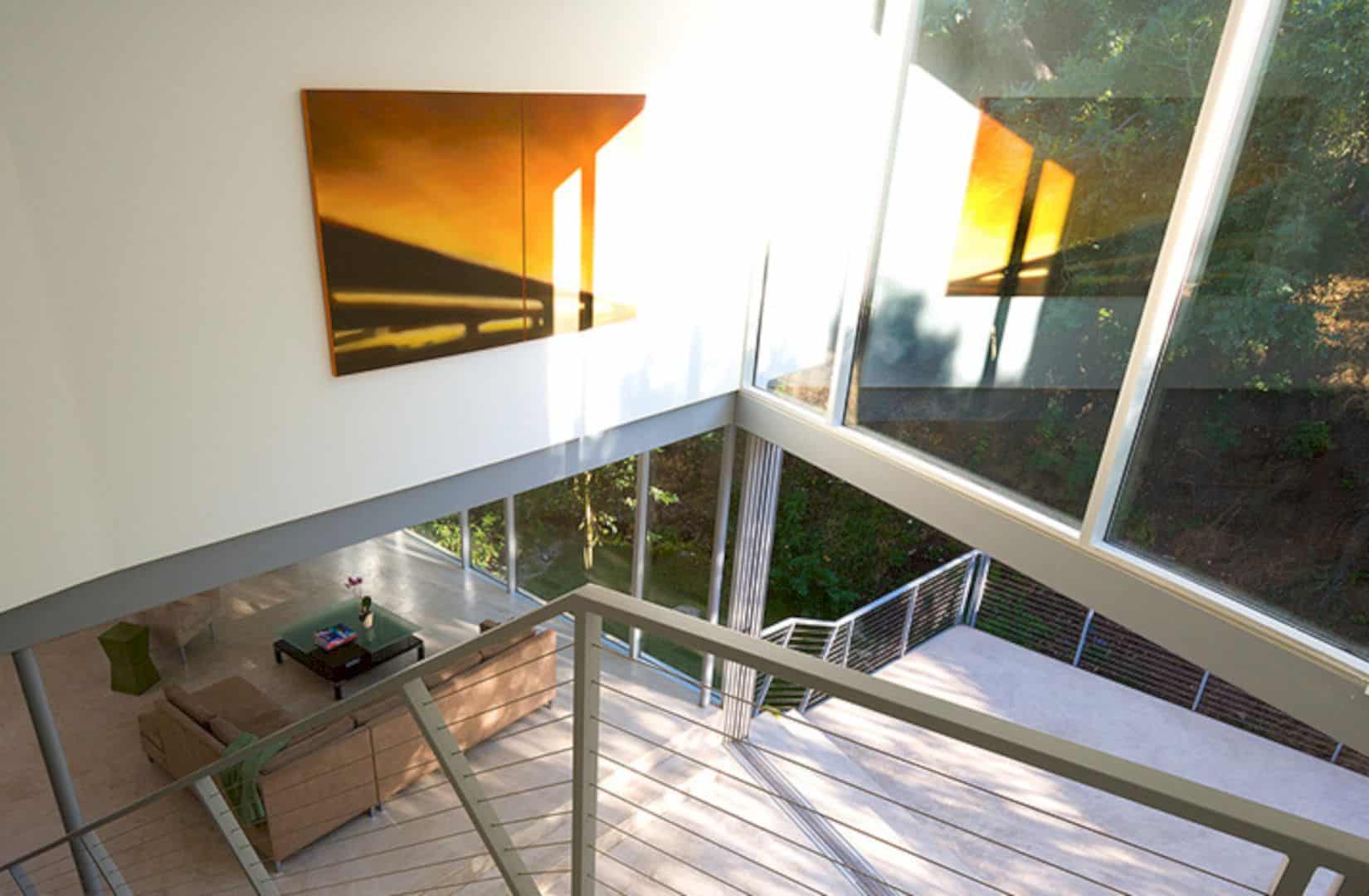
This beautiful house is conceived as two concepts of dwelling that connect to each other. It consists of an opaque volume that can be screening the house from the intensity and noise of Laurel Canyon Boulevard. While the thin scrim of metal and glass can support the porous relationships between nature and interior spaces.
Rooms
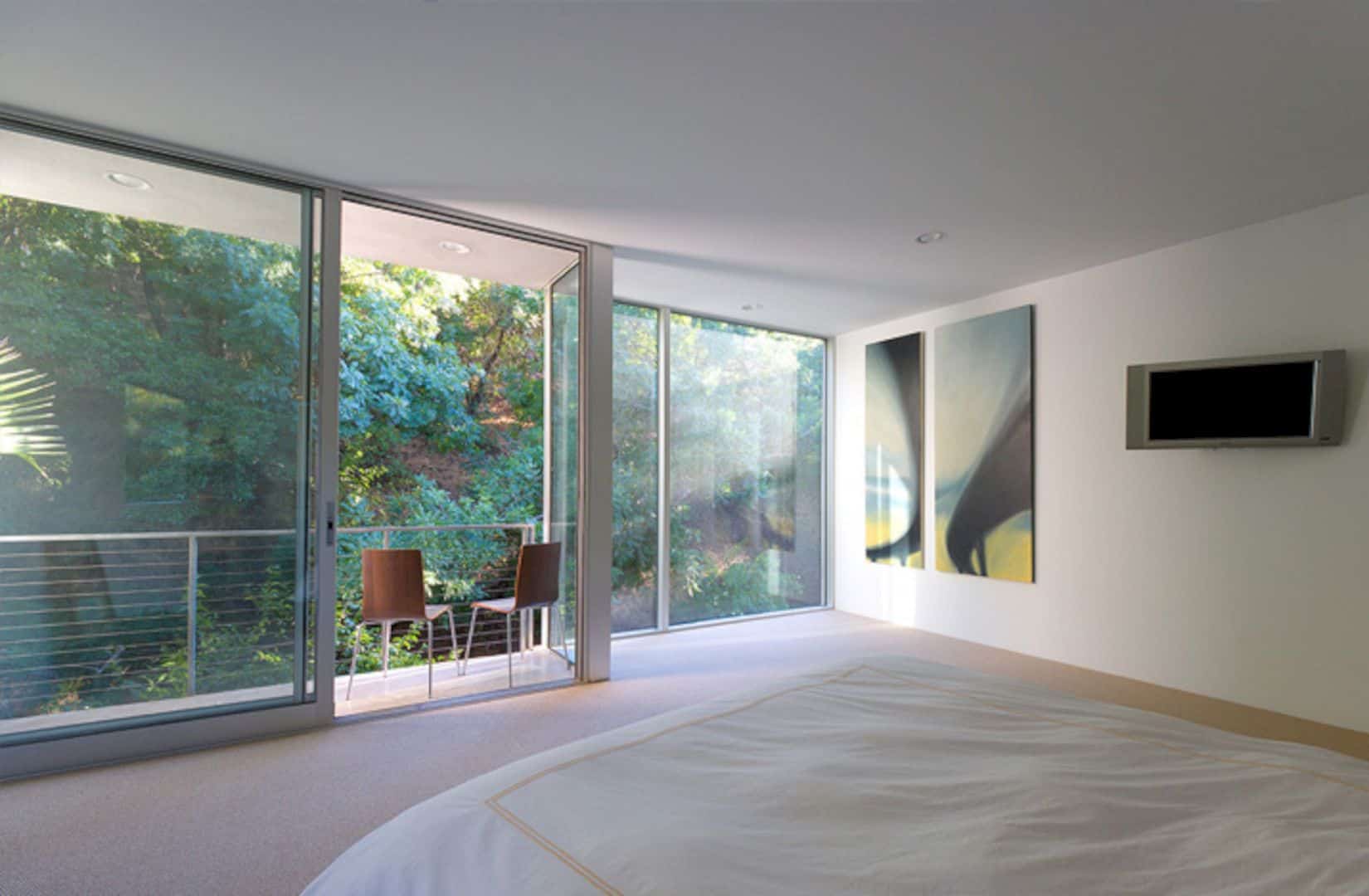
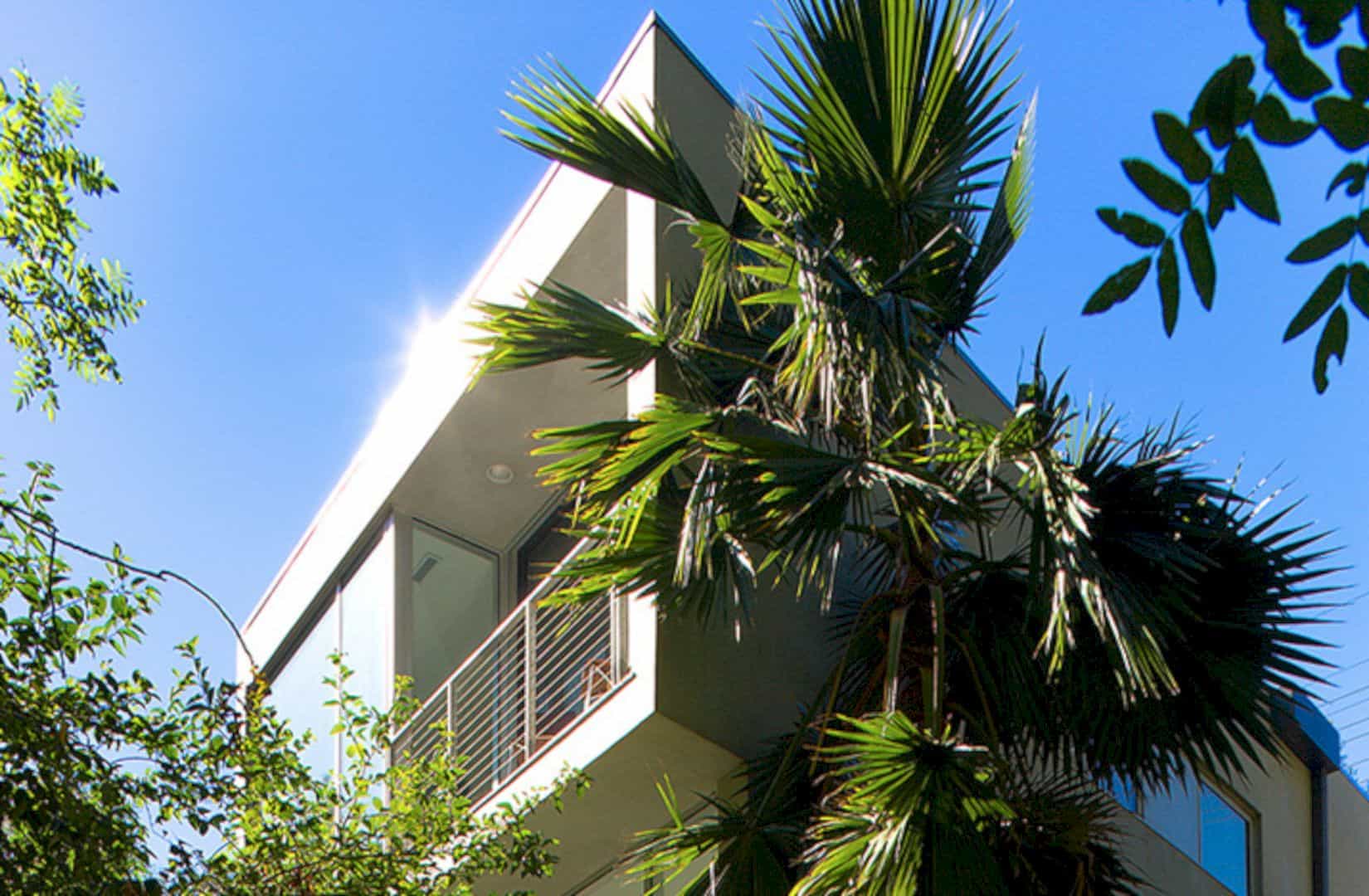
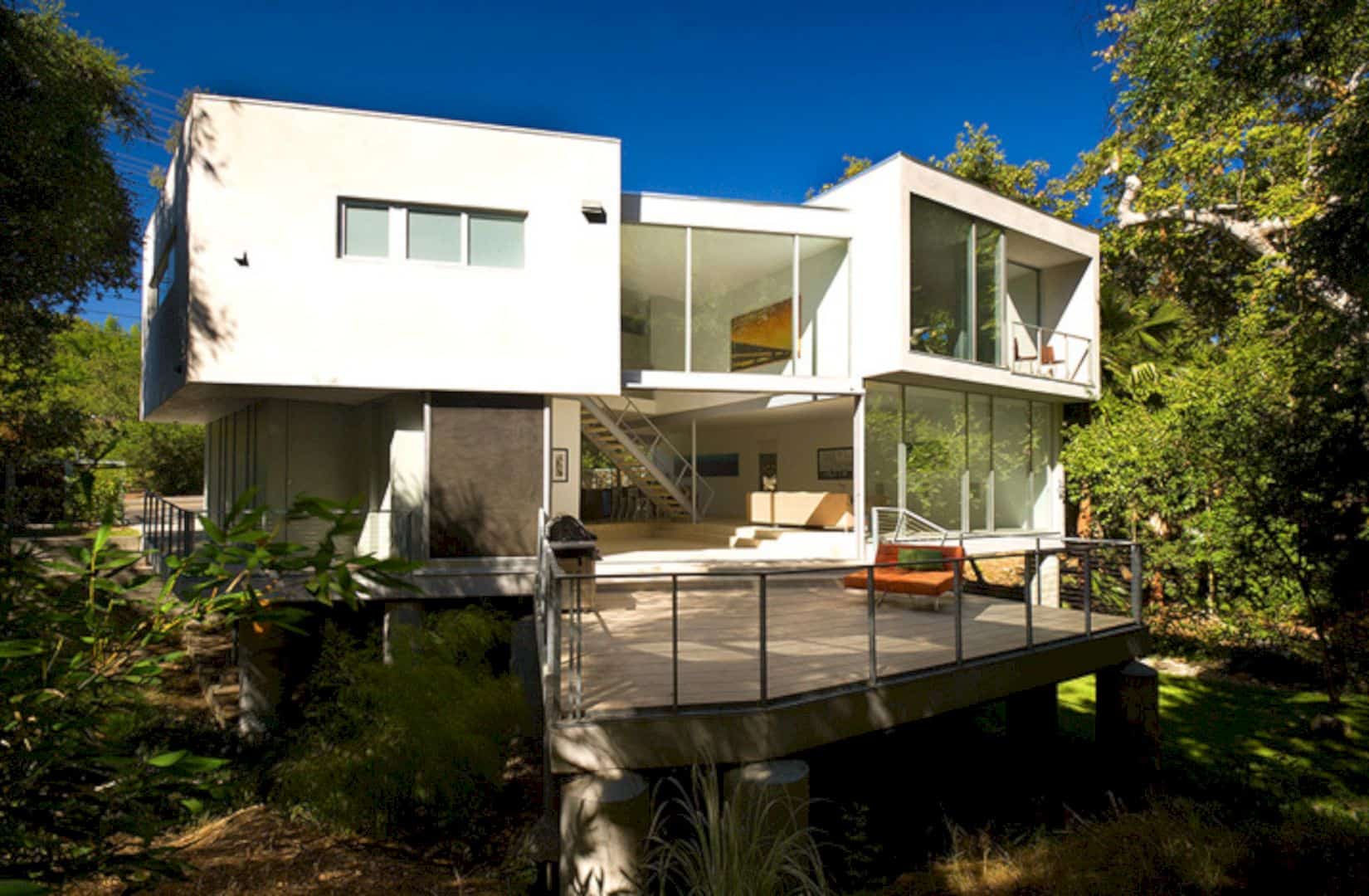
Glass House has a series of contiguous living spaces that open beautifully to the house terrace. These spaces can expand the house interior deeper over the creek and into the site. Each room is designed in a modern and elegant style with a beautiful touch of lighting. The interior space comes in white with some details of grey colors that come from the staircase and the house’s frame.
Glass House
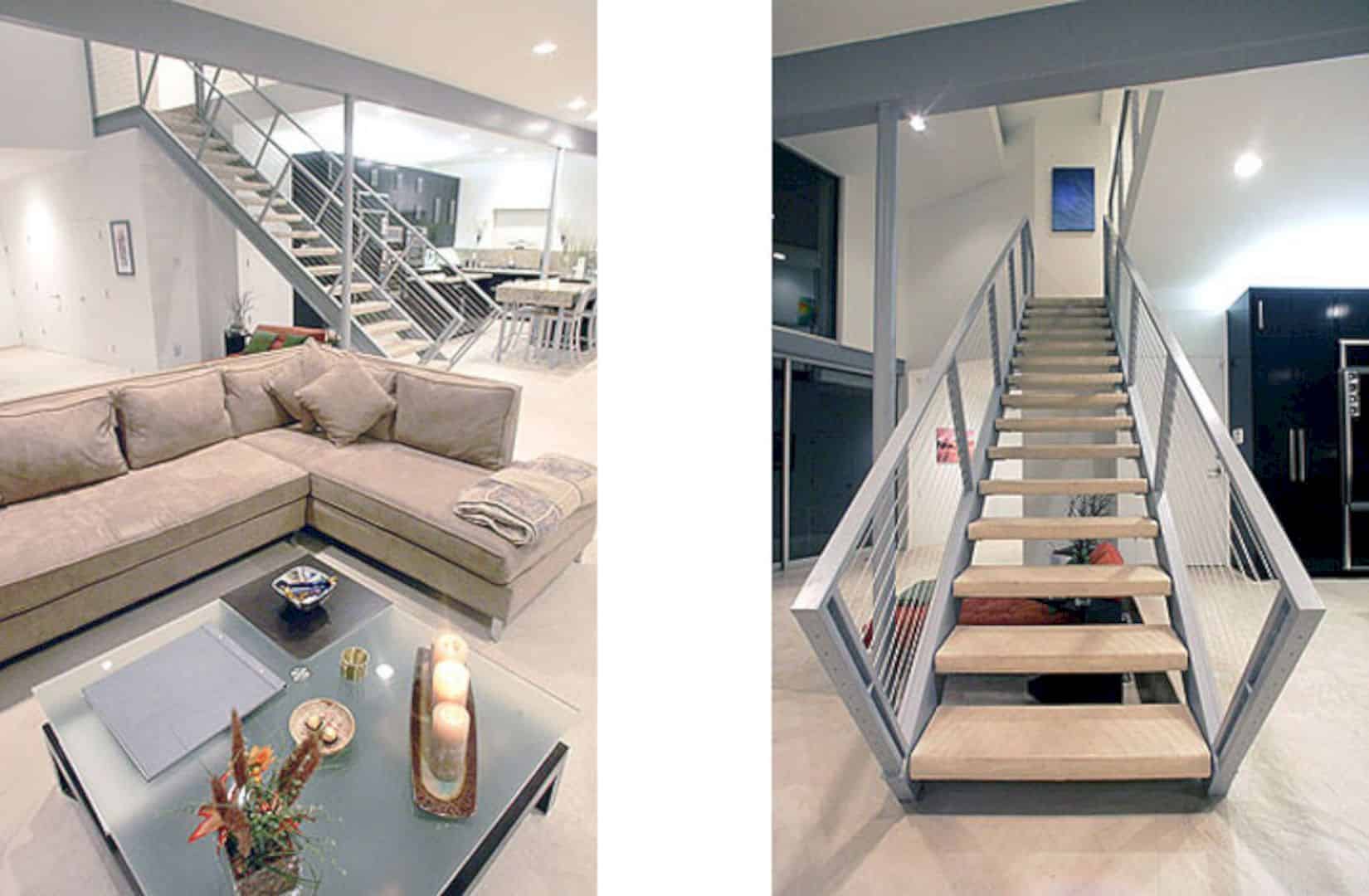
Discover more from Futurist Architecture
Subscribe to get the latest posts sent to your email.
