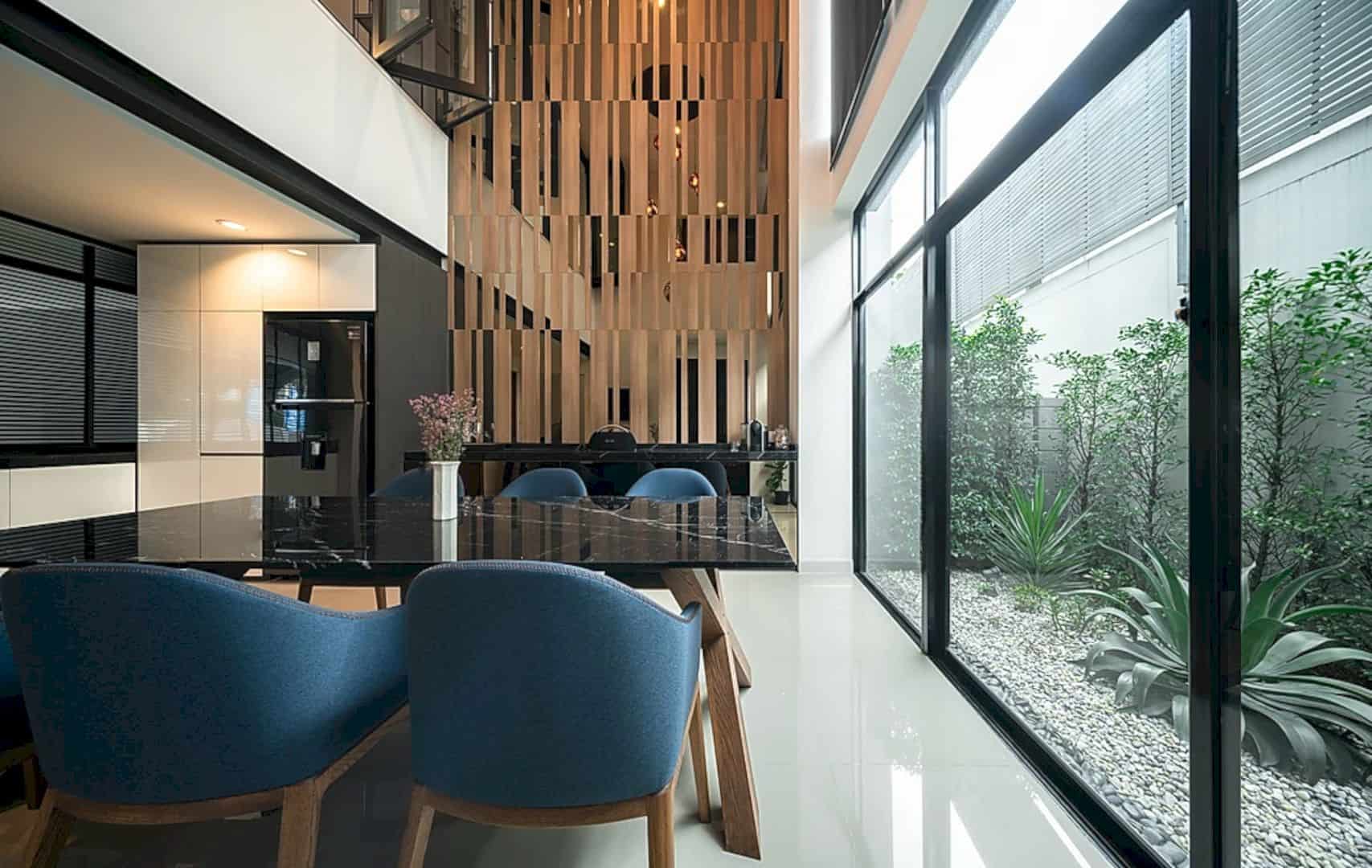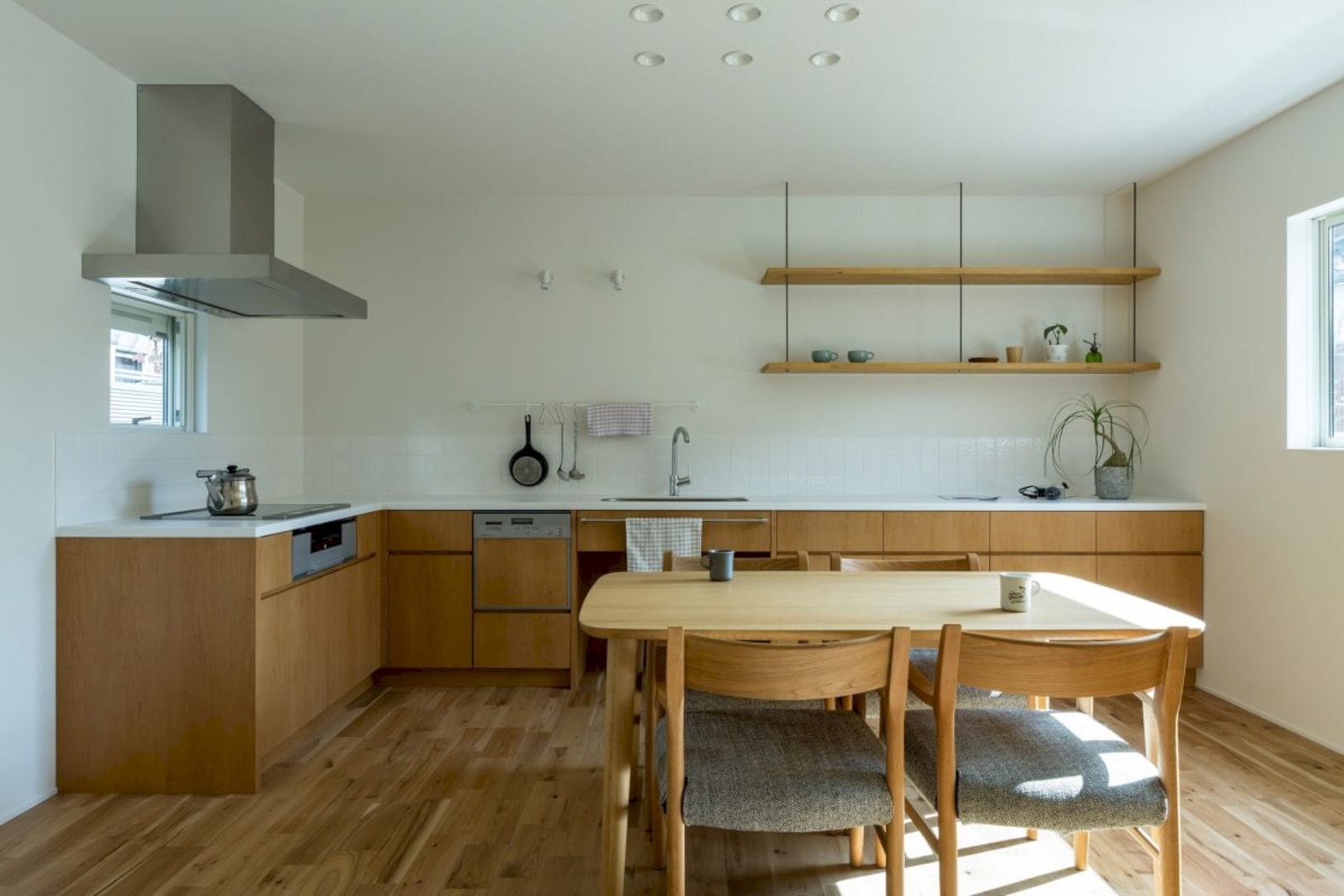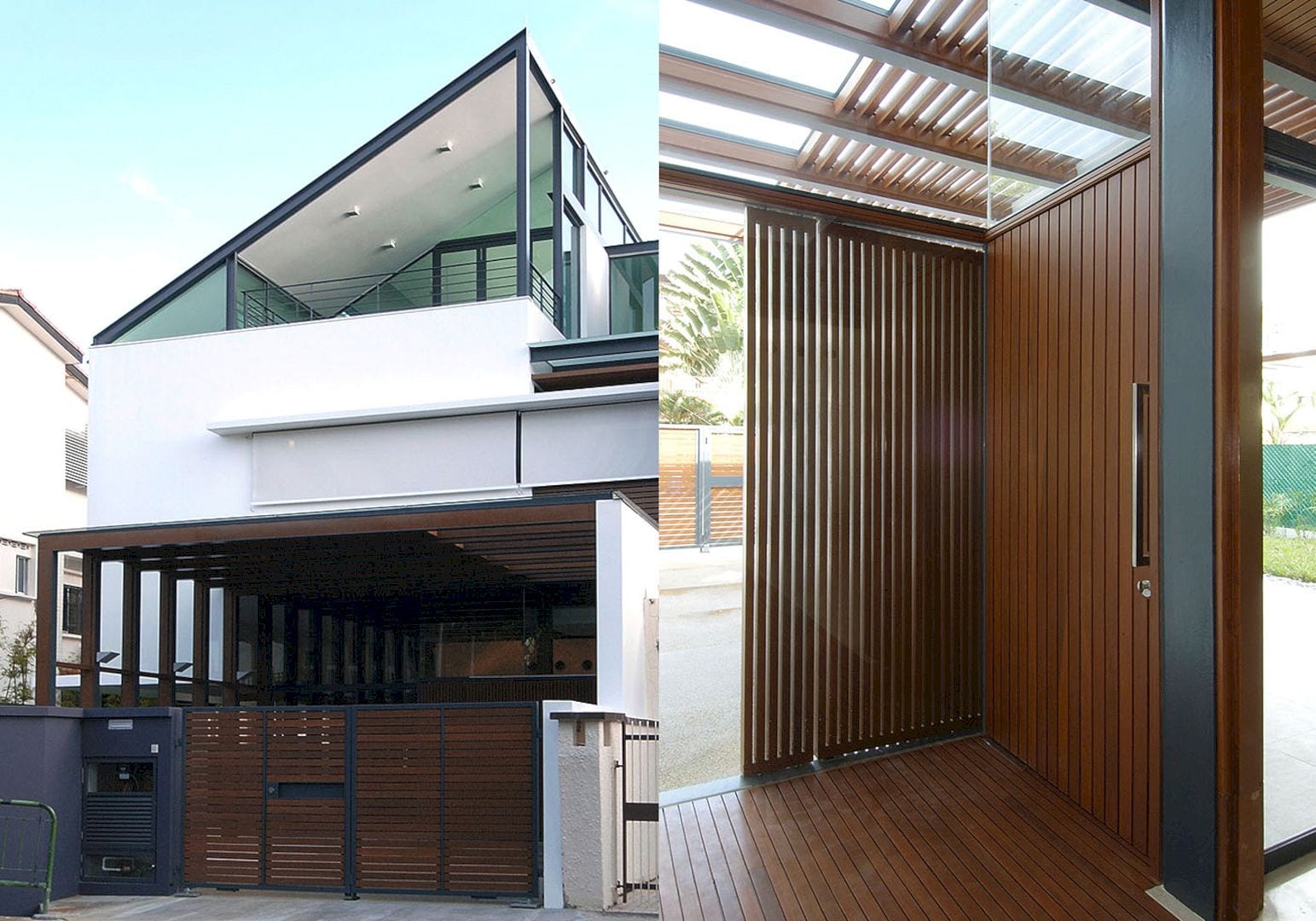This 4000 sf residence is located in Los Angeles, CA, a 2013 residential project by Aaron Neubert Architects. Canyon House is a modern house on a steep descending hillside property within the Hollywood Hills. The design approach for this project focuses on creating transparency for the rear area of the house and an open interior to the surrounding environment.
Design
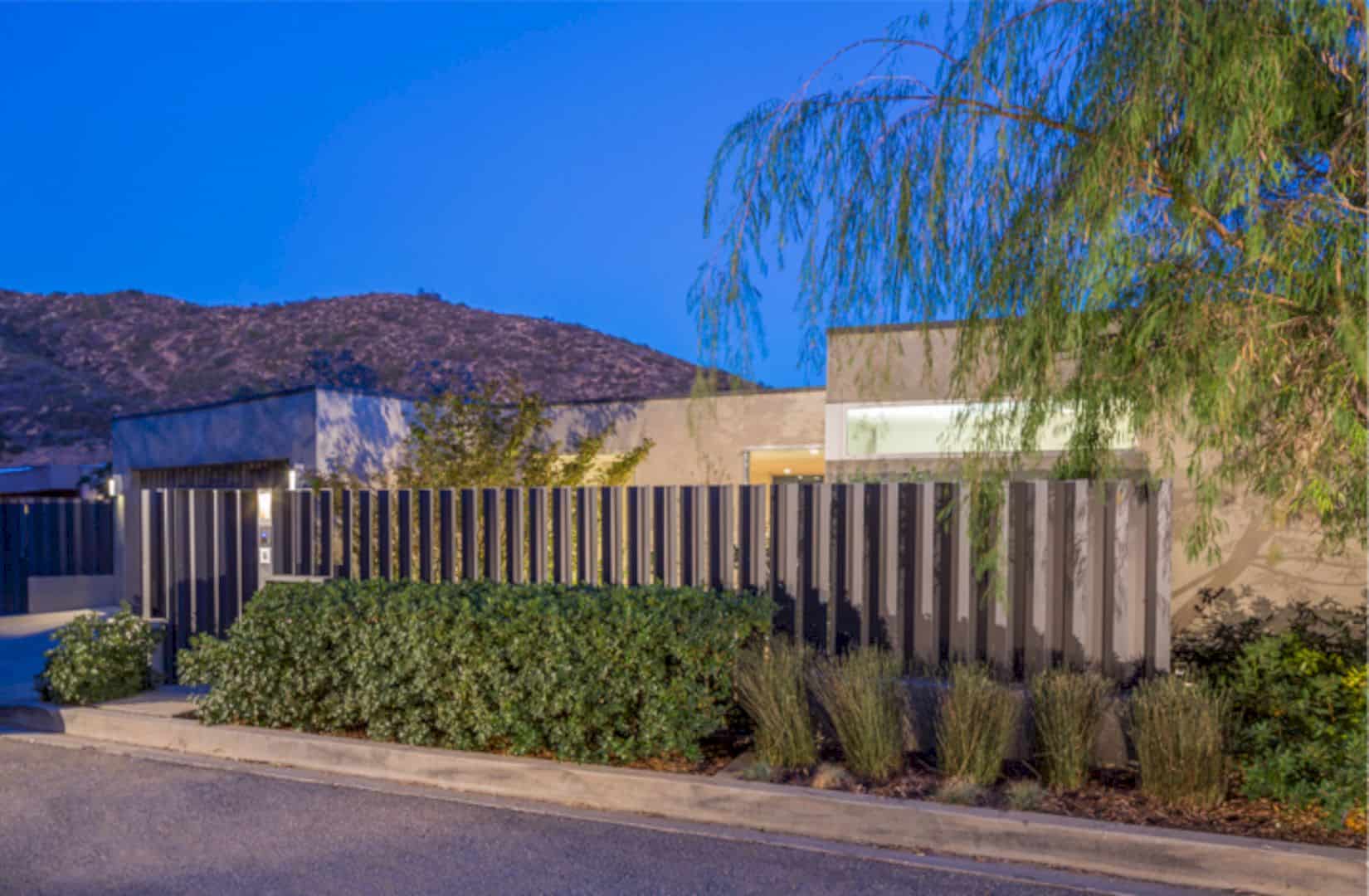
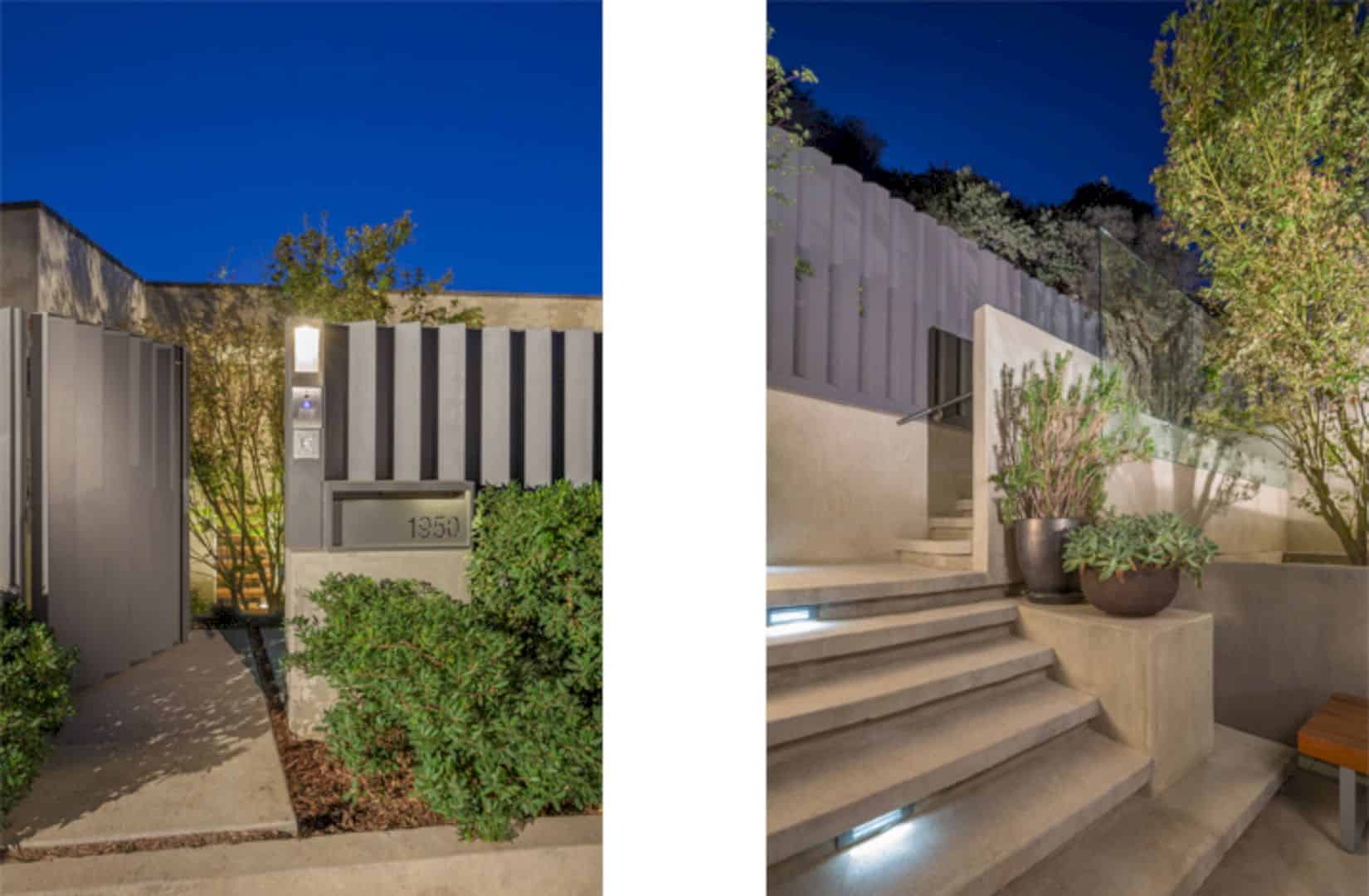
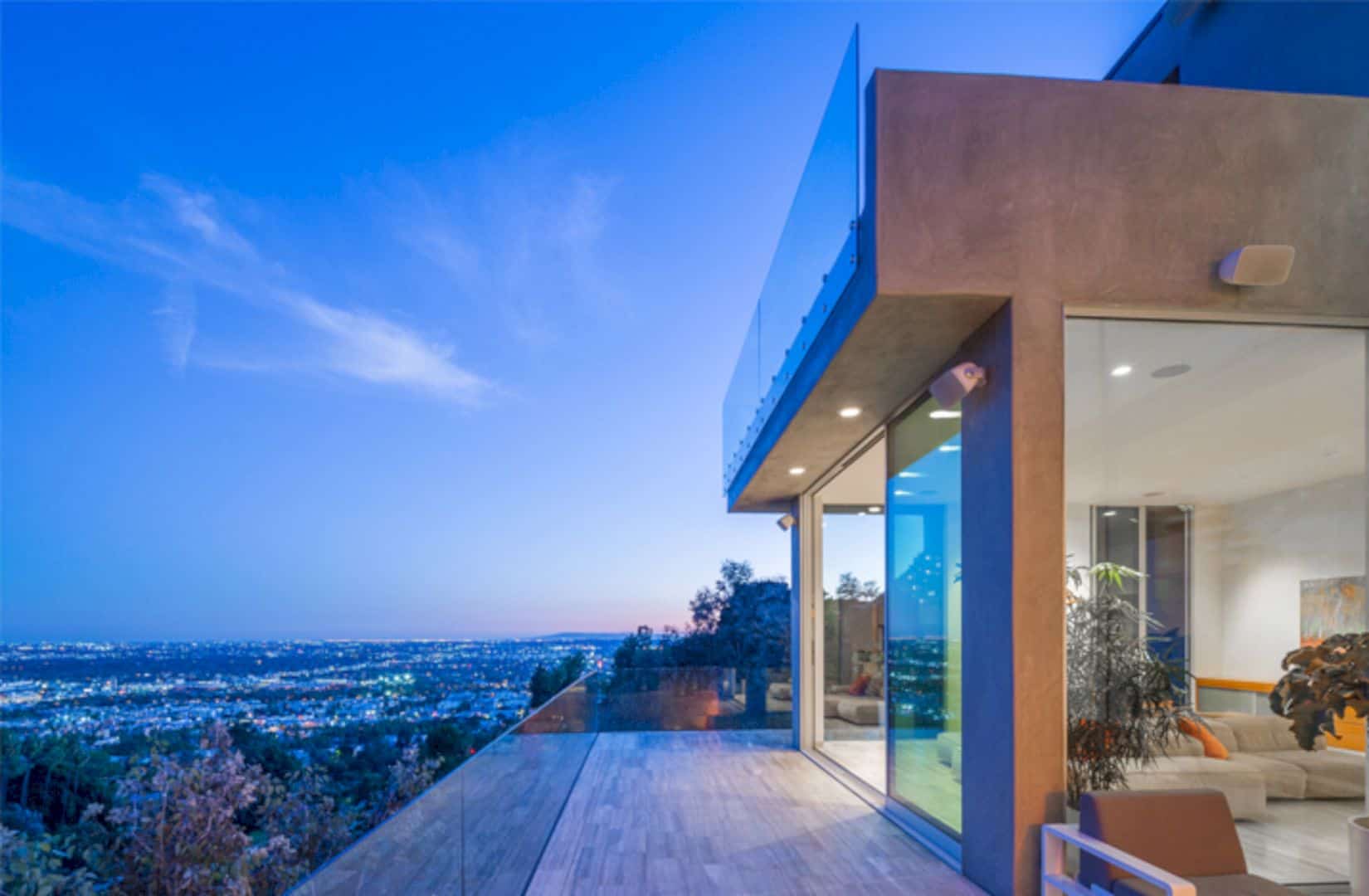
This house is constructed adjacent to the street to allow access to the garage and foyer. The entry experience is also developed to screen the stair hall and courtyard from the passing automobile noise and lights. In order to get more stunning views of Los Angeles and the adjacent Runyon Canyon and Wattles Canyon Parks, transparency is created at rear area of the house.
Addition
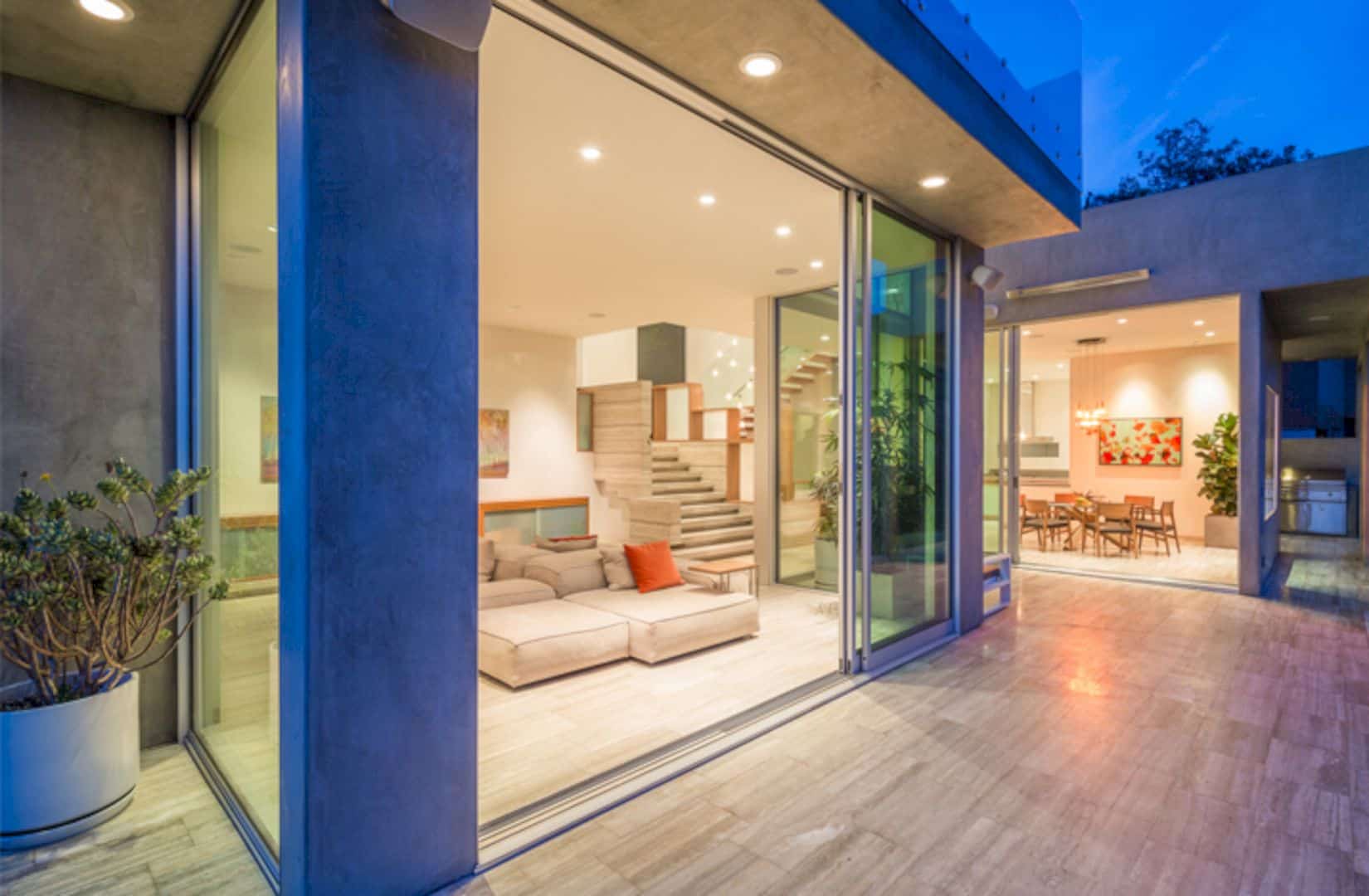
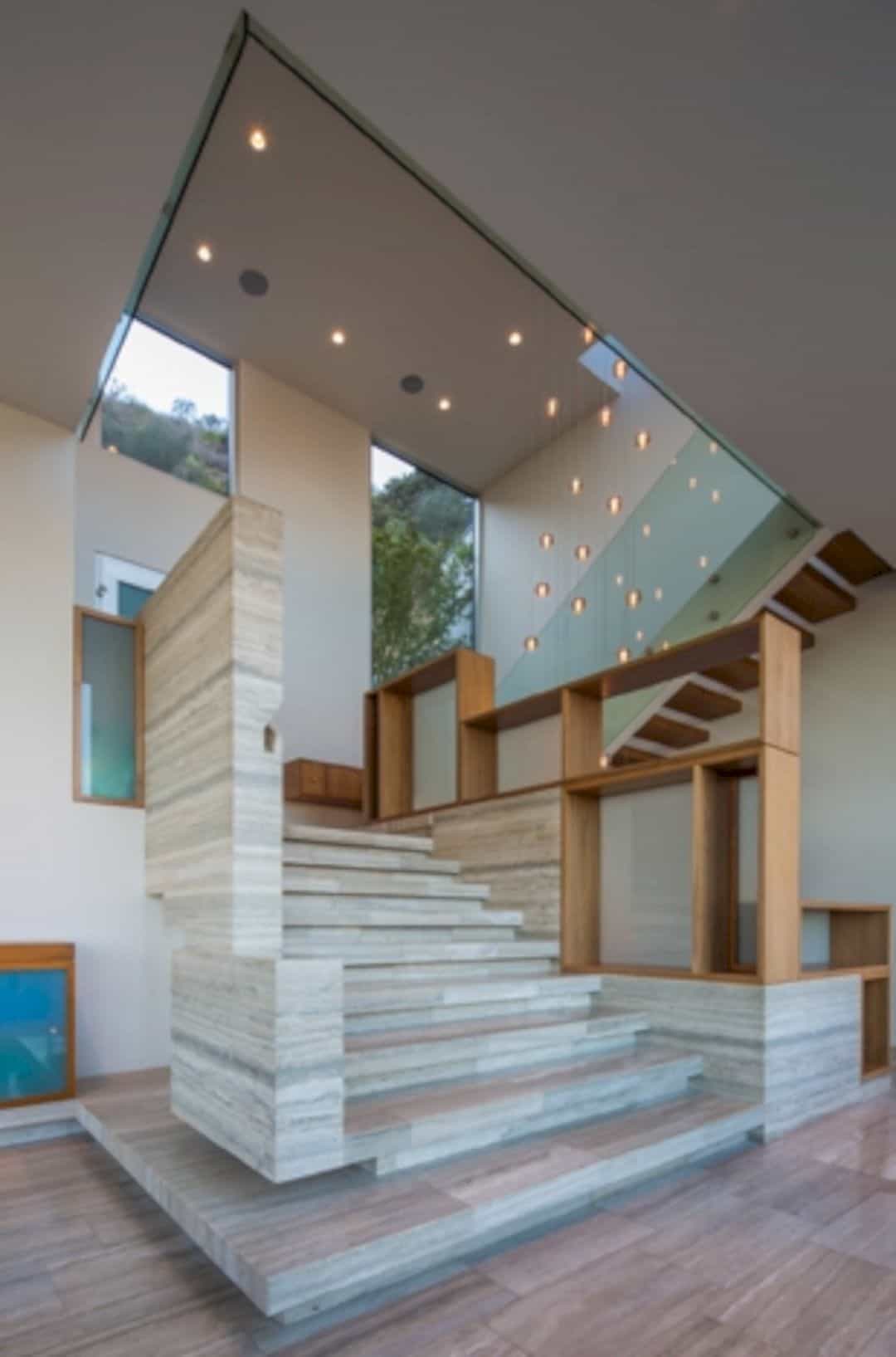
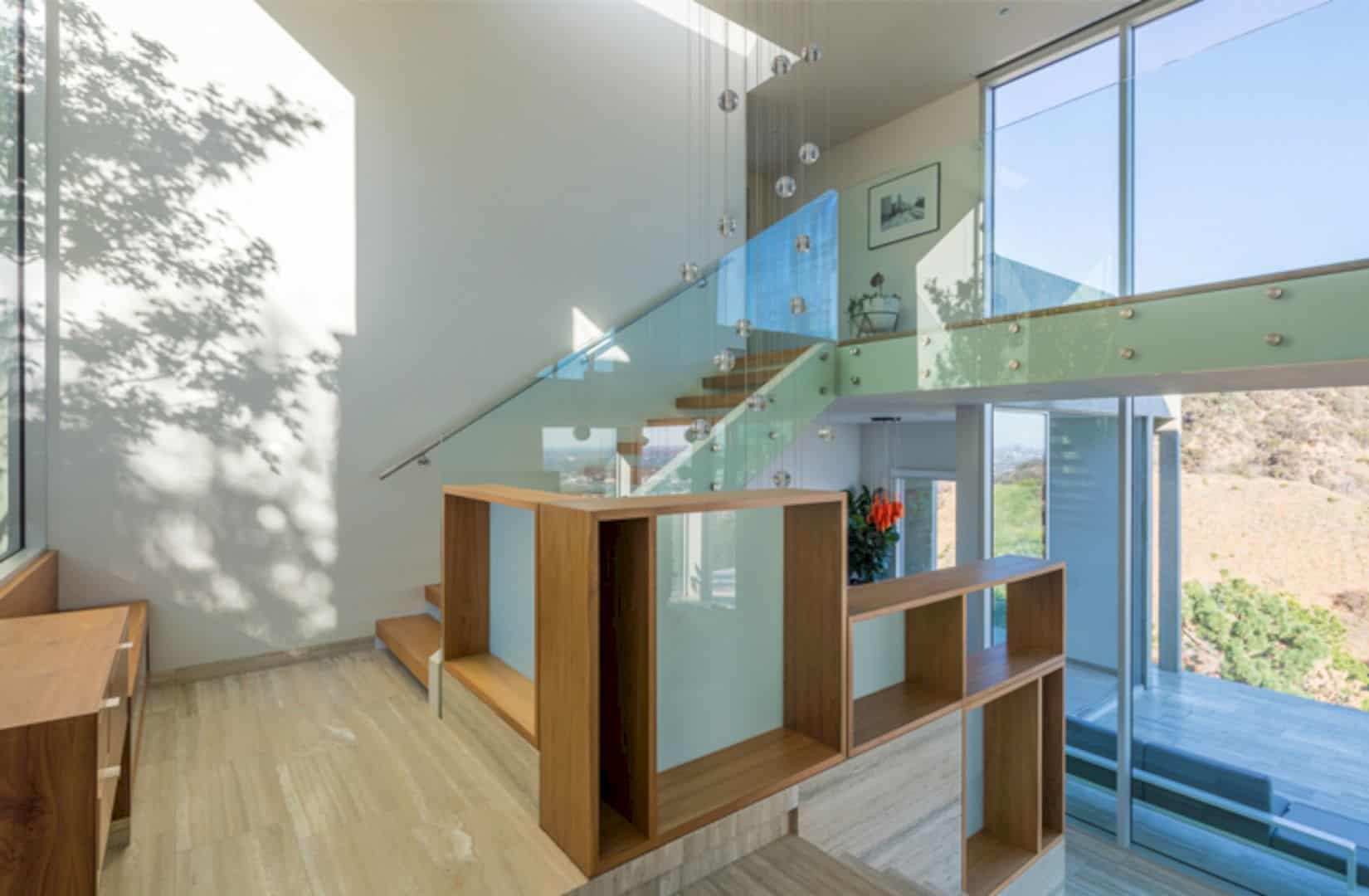
The design approach also focuses on the fixed and operable floor to the house ceiling gaze, opening the house interior to the surrounding natural environment. In addition, the house middle level is designed to create semi-autonomous and connect the living spaces as well. The house’s main stair core is configured as a “stair room” to mediate the three floors.
Rooms
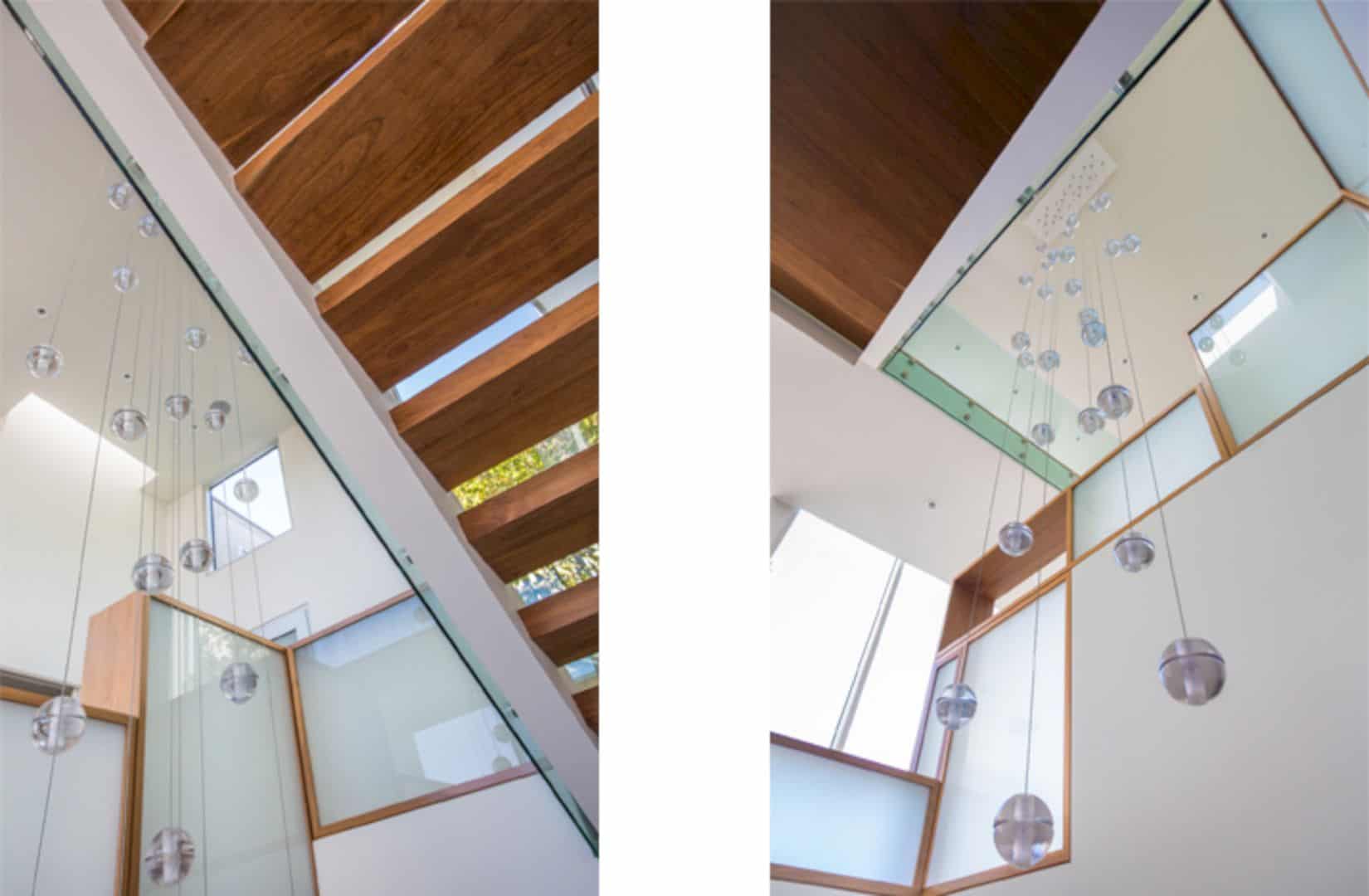
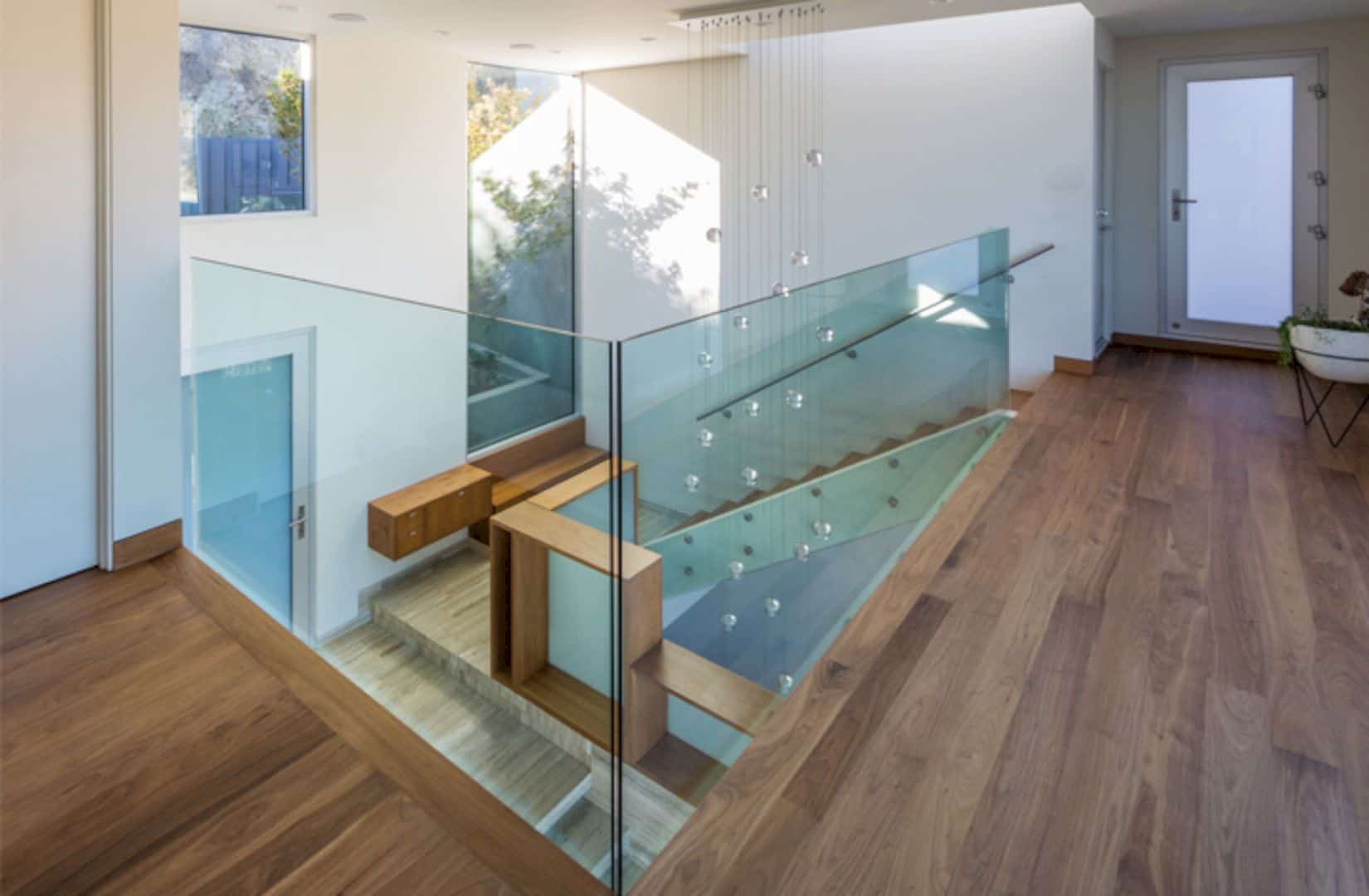
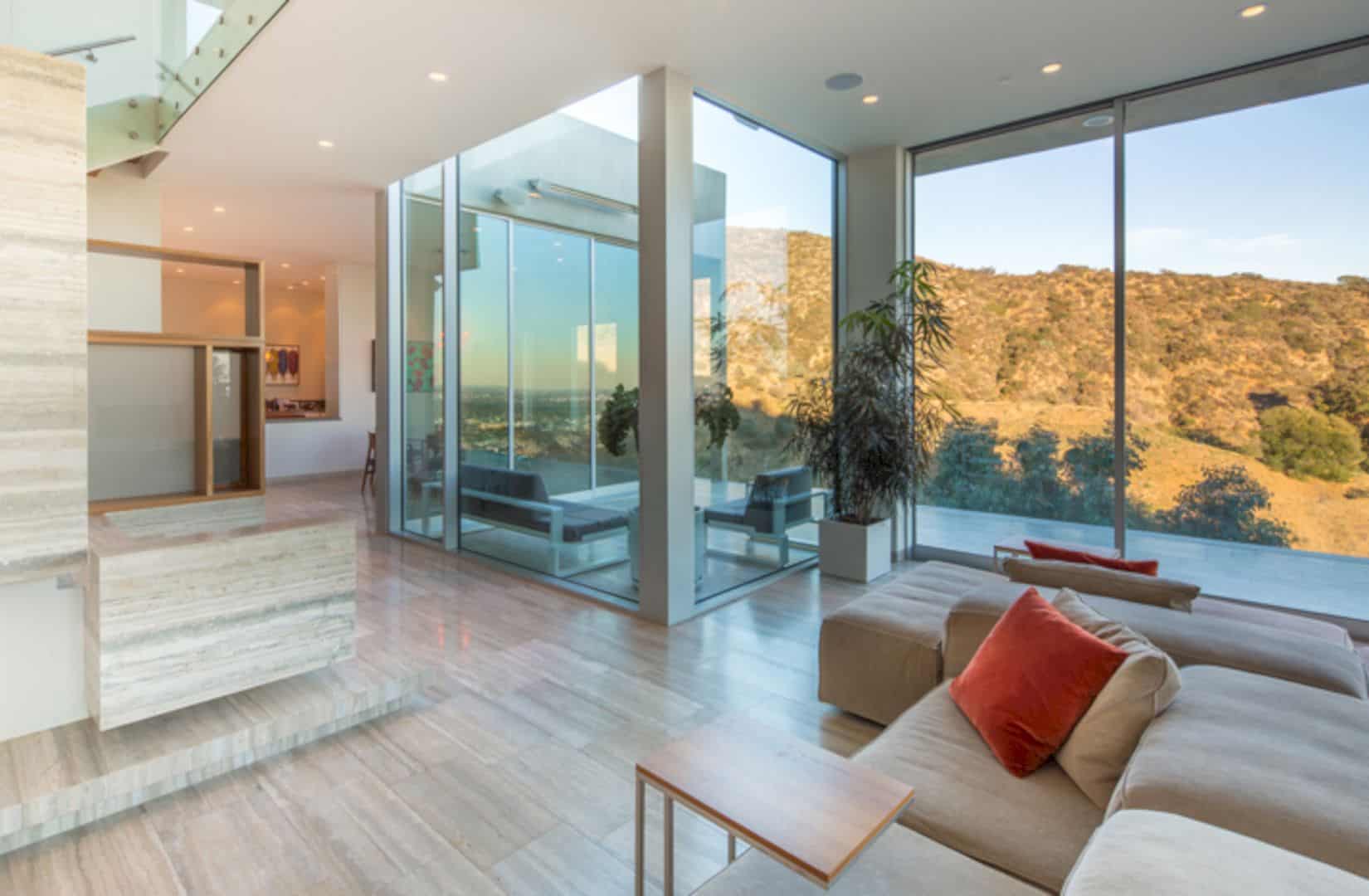
The “stair room” is equipped with dimensions and scales of materials, display areas, and materials. These elements can enrich the experience and present the house stair. This stair acts as a sculptural element within the house center area. In conjunction with strategically located operable skylights and windows, the triple-height stair core acts to ventilate naturally and provide easy access to all floors.
Canyon House
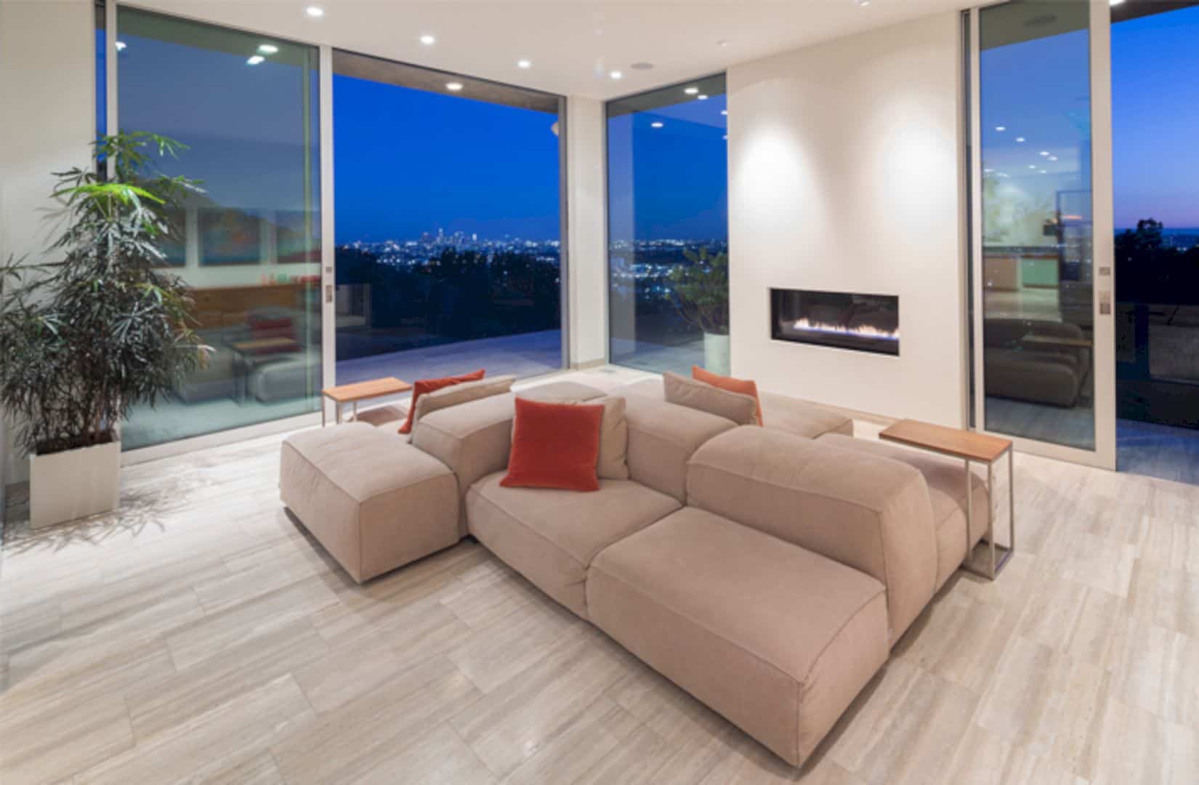
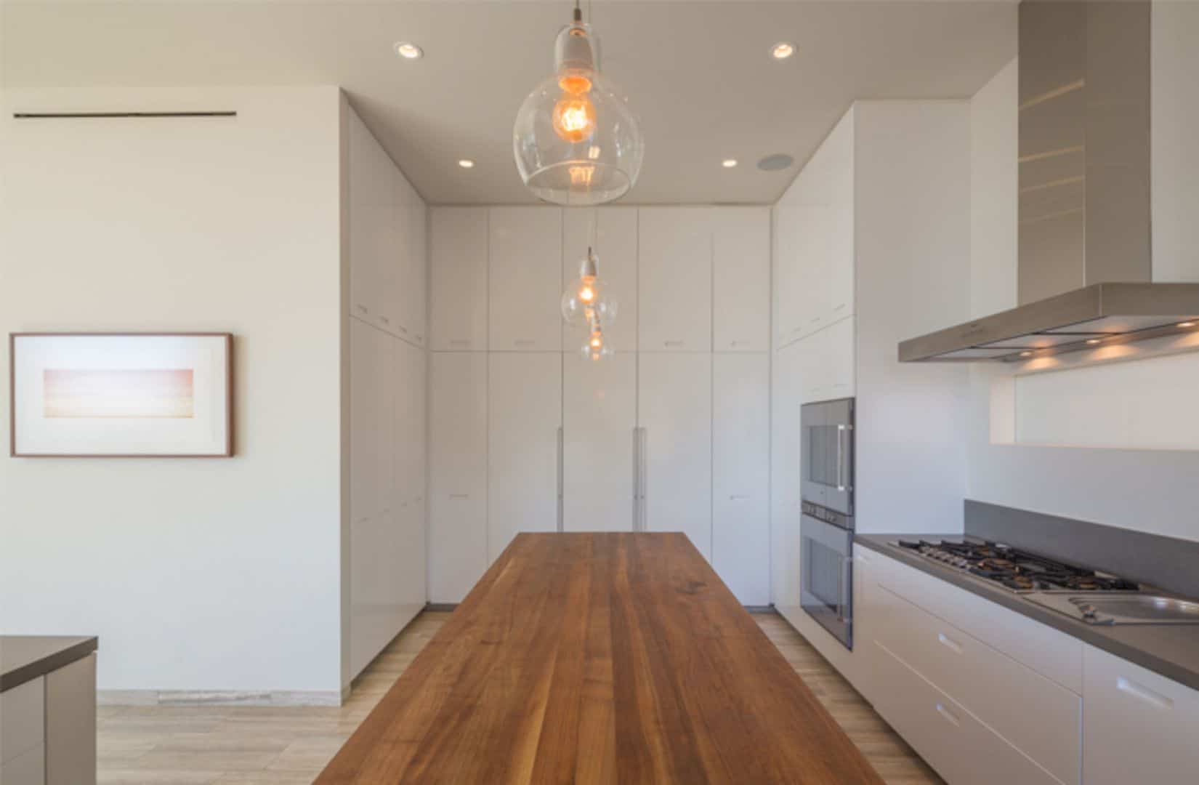
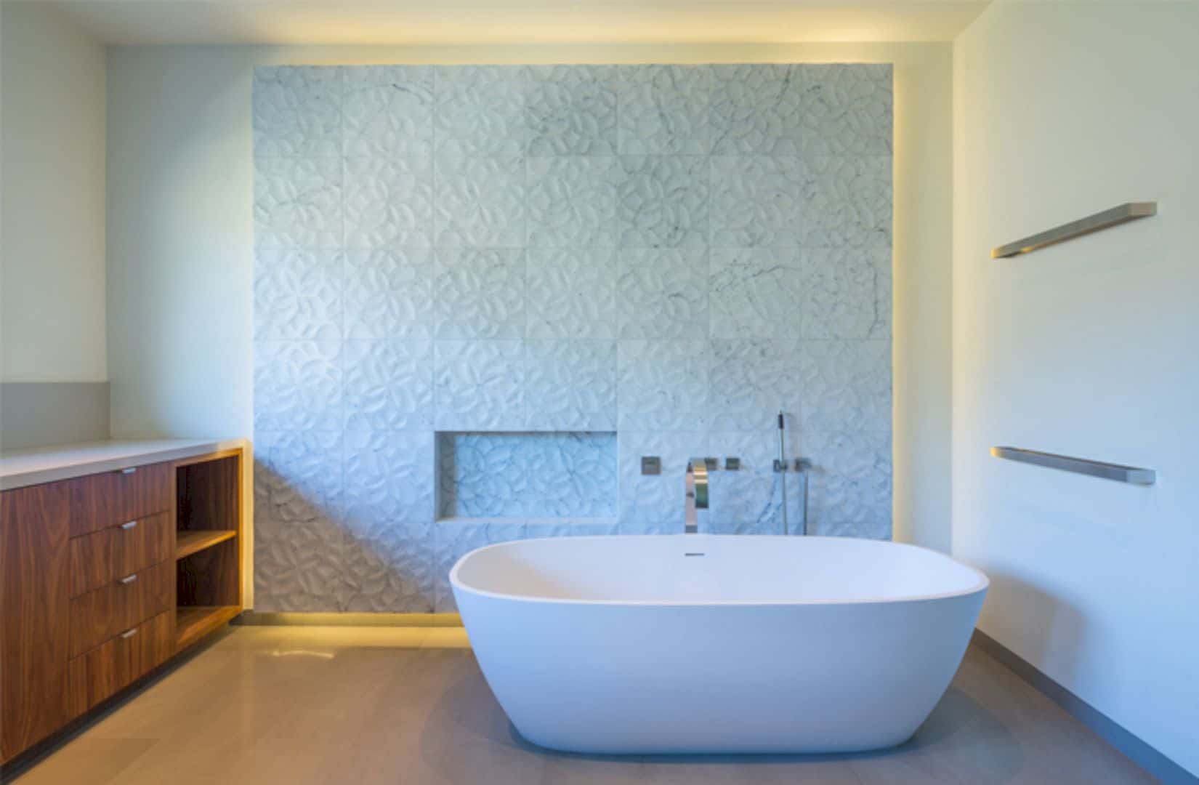
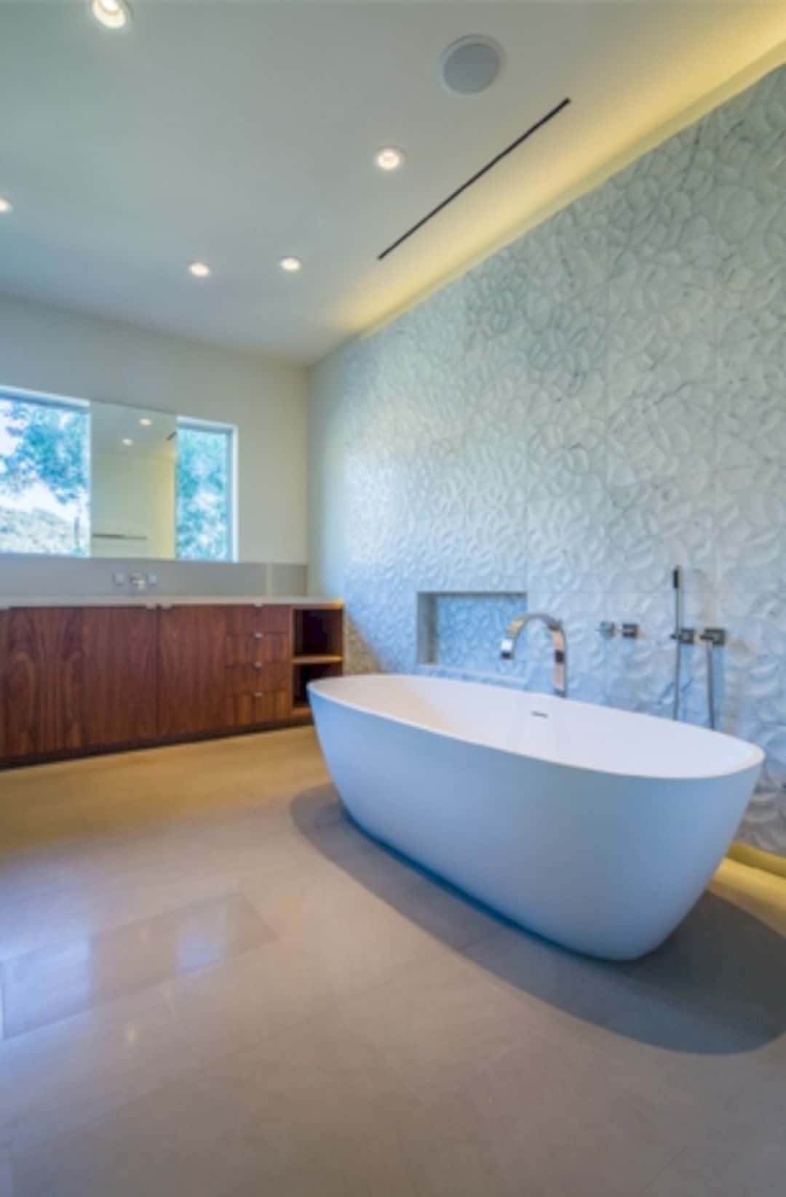
Discover more from Futurist Architecture
Subscribe to get the latest posts sent to your email.
