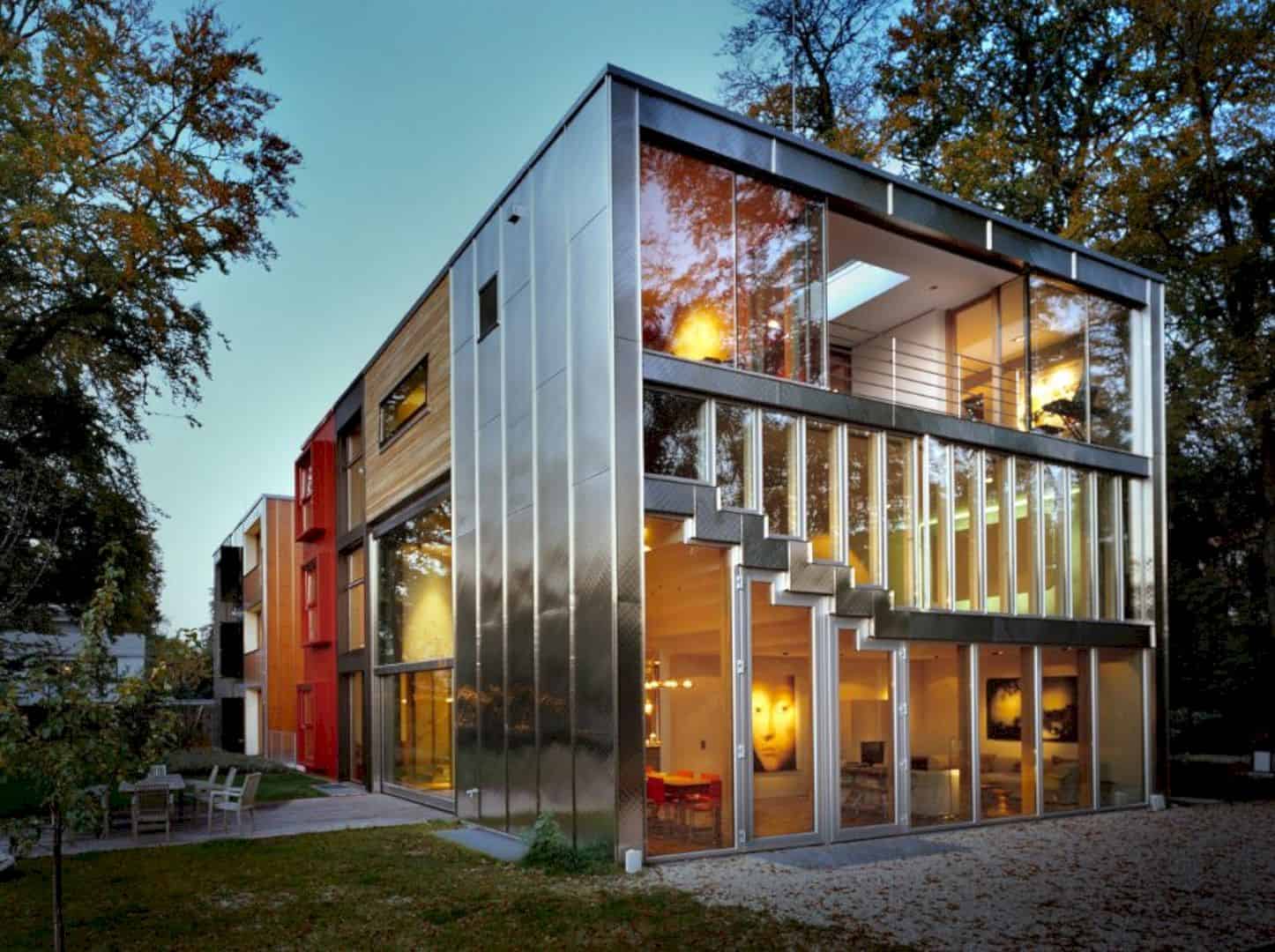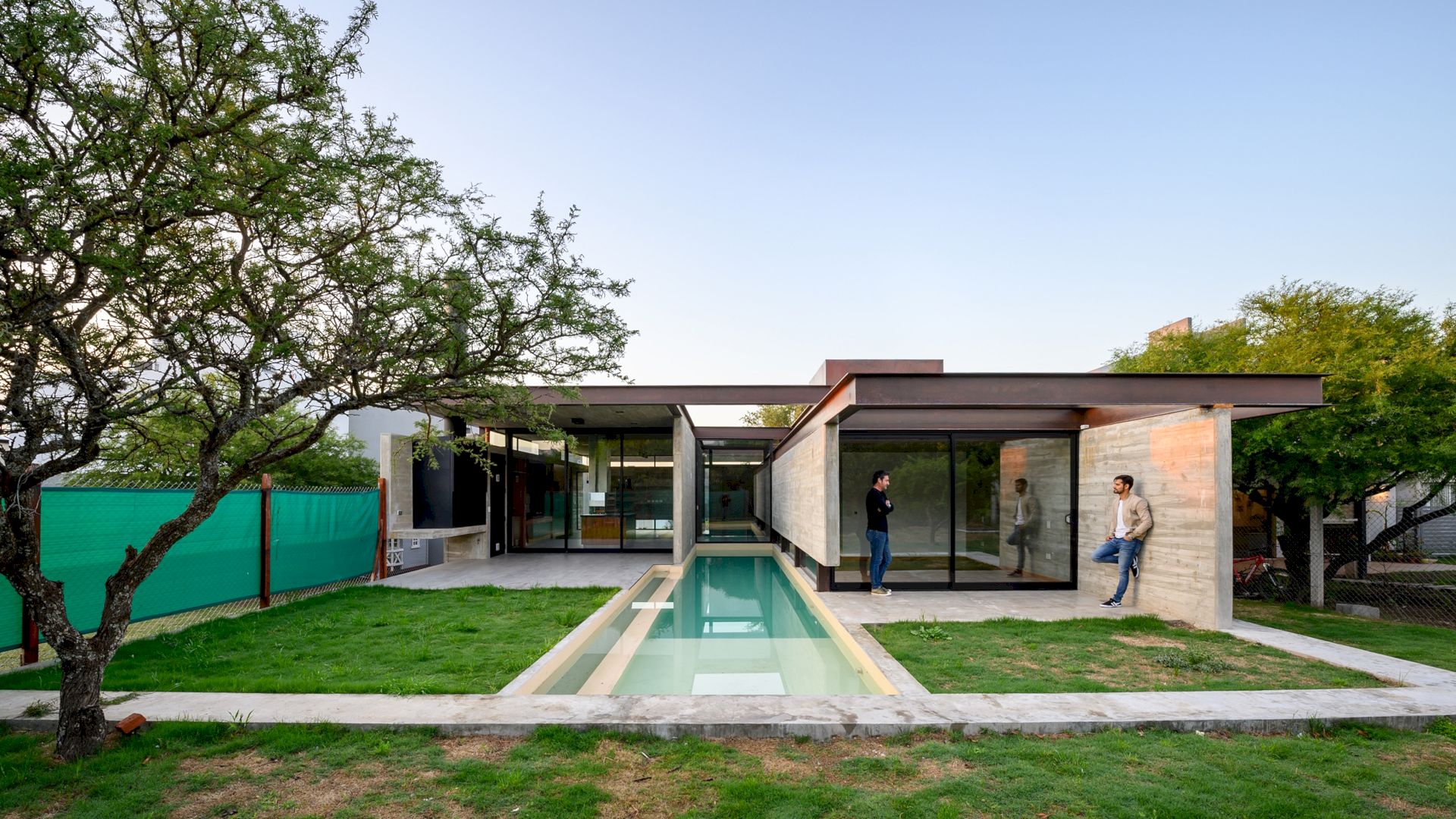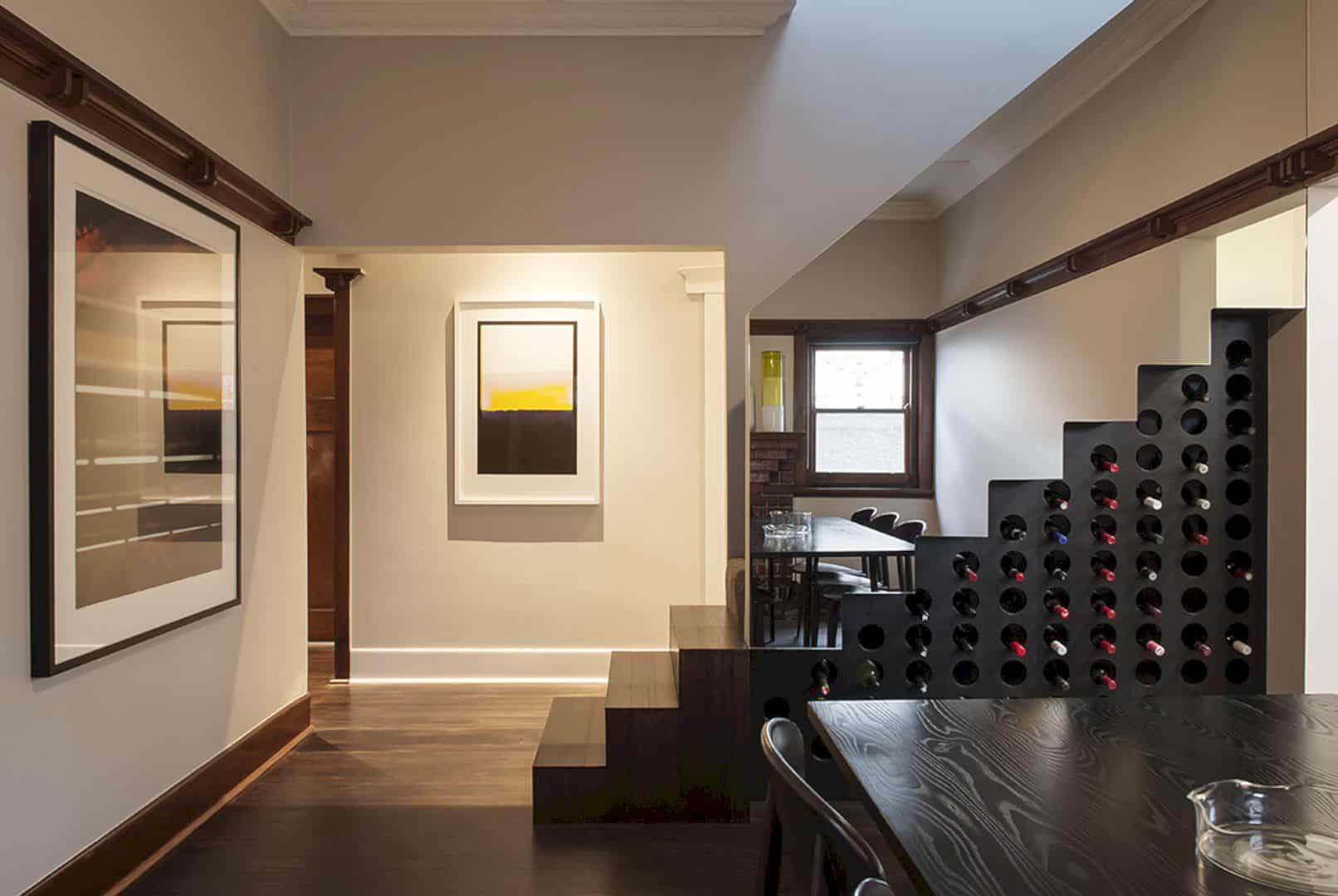Located in Jutland, South of Aarhus, Denmark, Casa Beretzen is a two-story dwelling designed by Christoffersen & Weiling Architects. It is a villa with 360.0 m² in size, a 2016 project for a family of four: a father, mother and two daughters. This house is special because of its soft interior and its robust, distinctive brick exterior.
Design
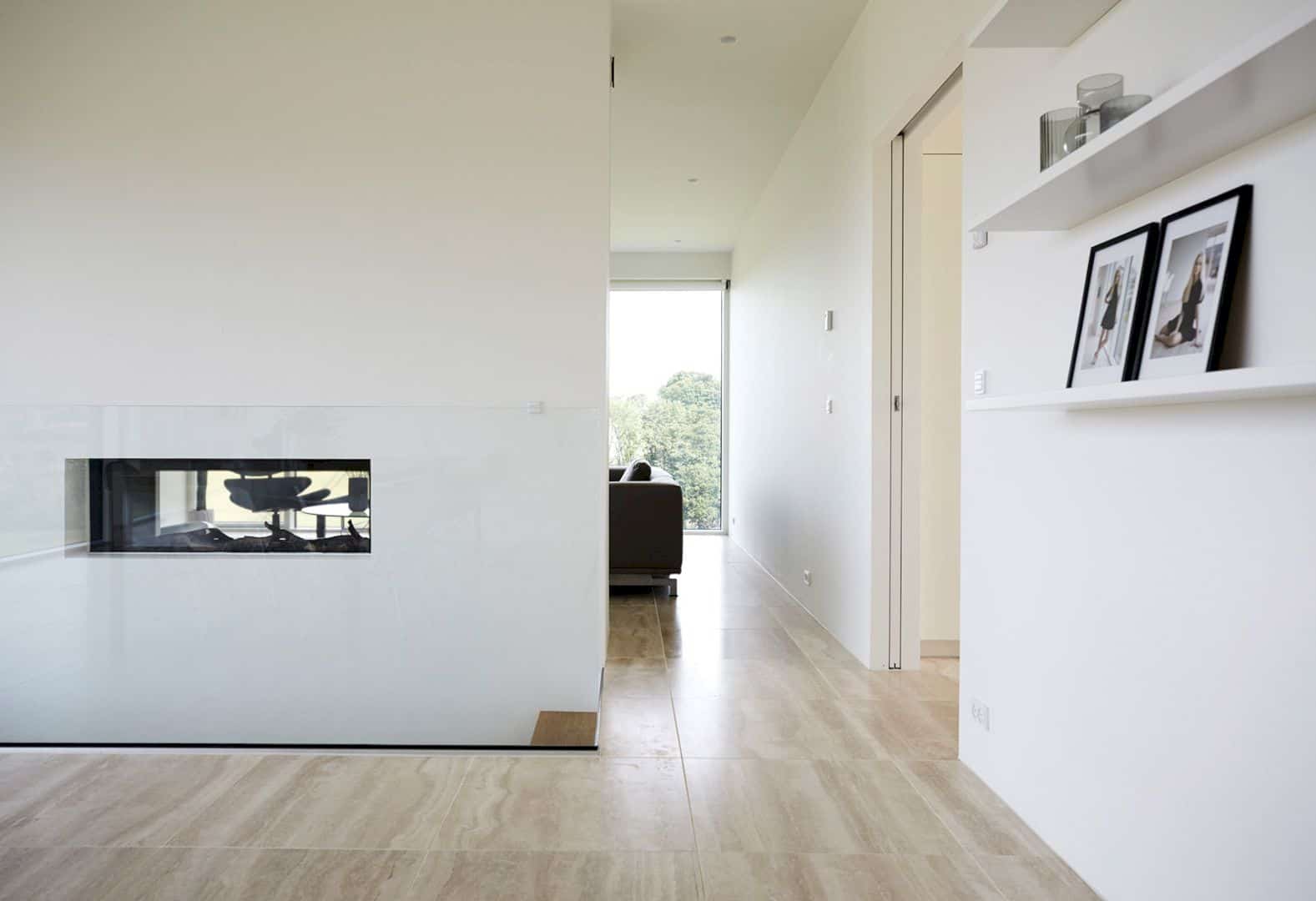
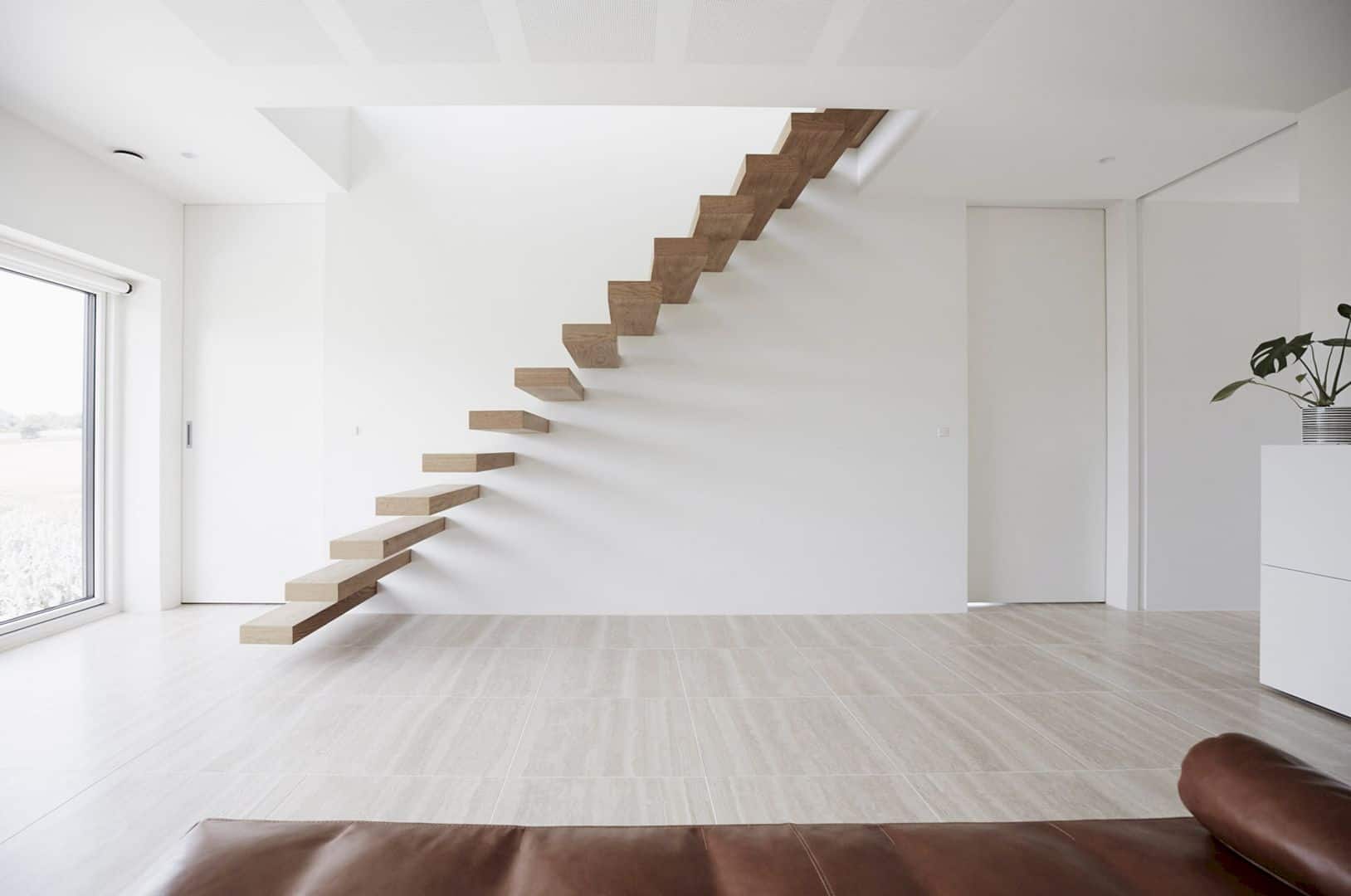
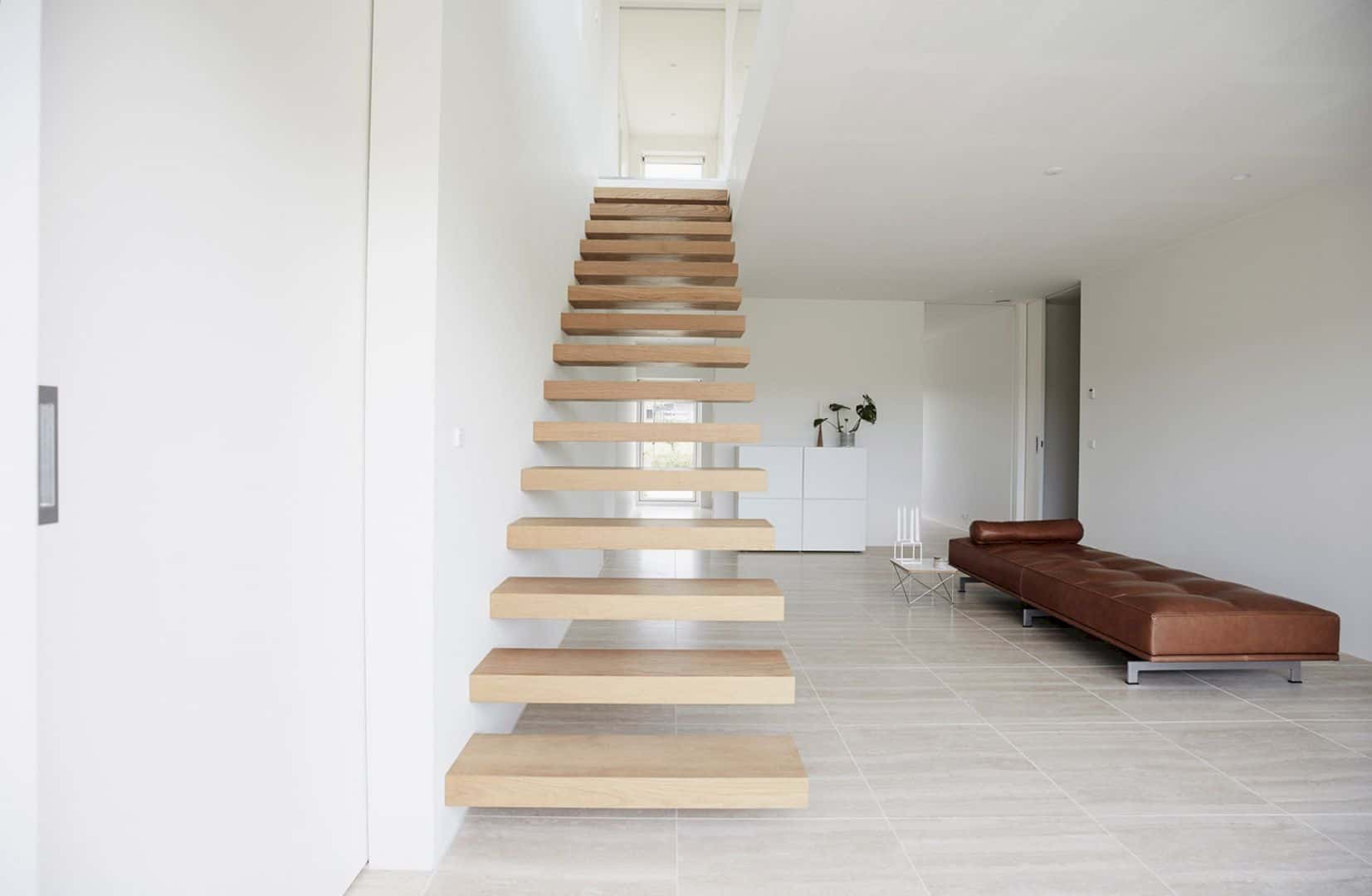
The house site is situated on the edge of the city, facing a beautiful open landscape. It also has a garage and a closed courtyard. This house is designed with an understanding of the site’s sun orientation, inherent views, and also the desire of the clients for privacy. The program is considered carefully around the daily life of the family.
Rooms
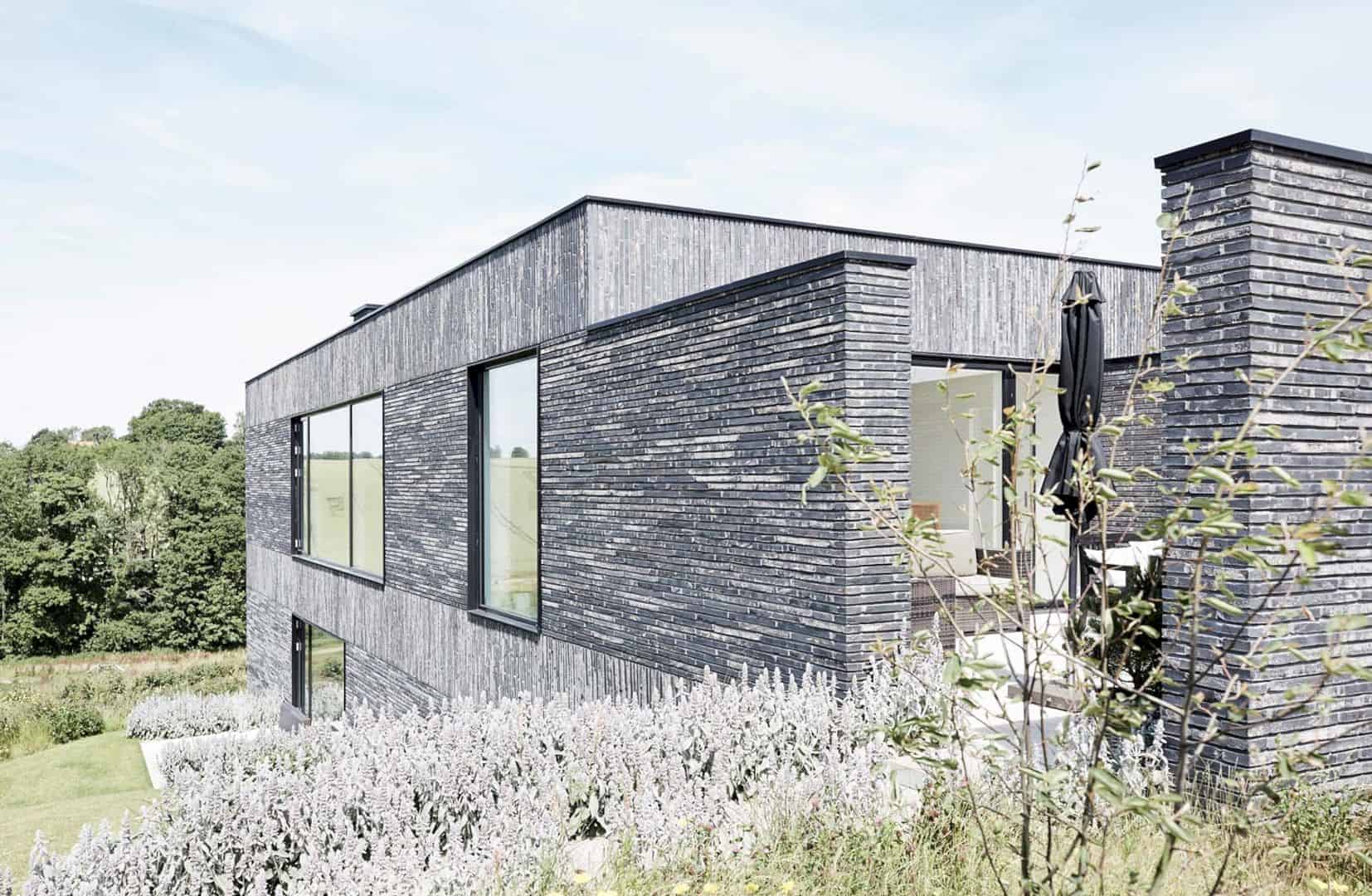
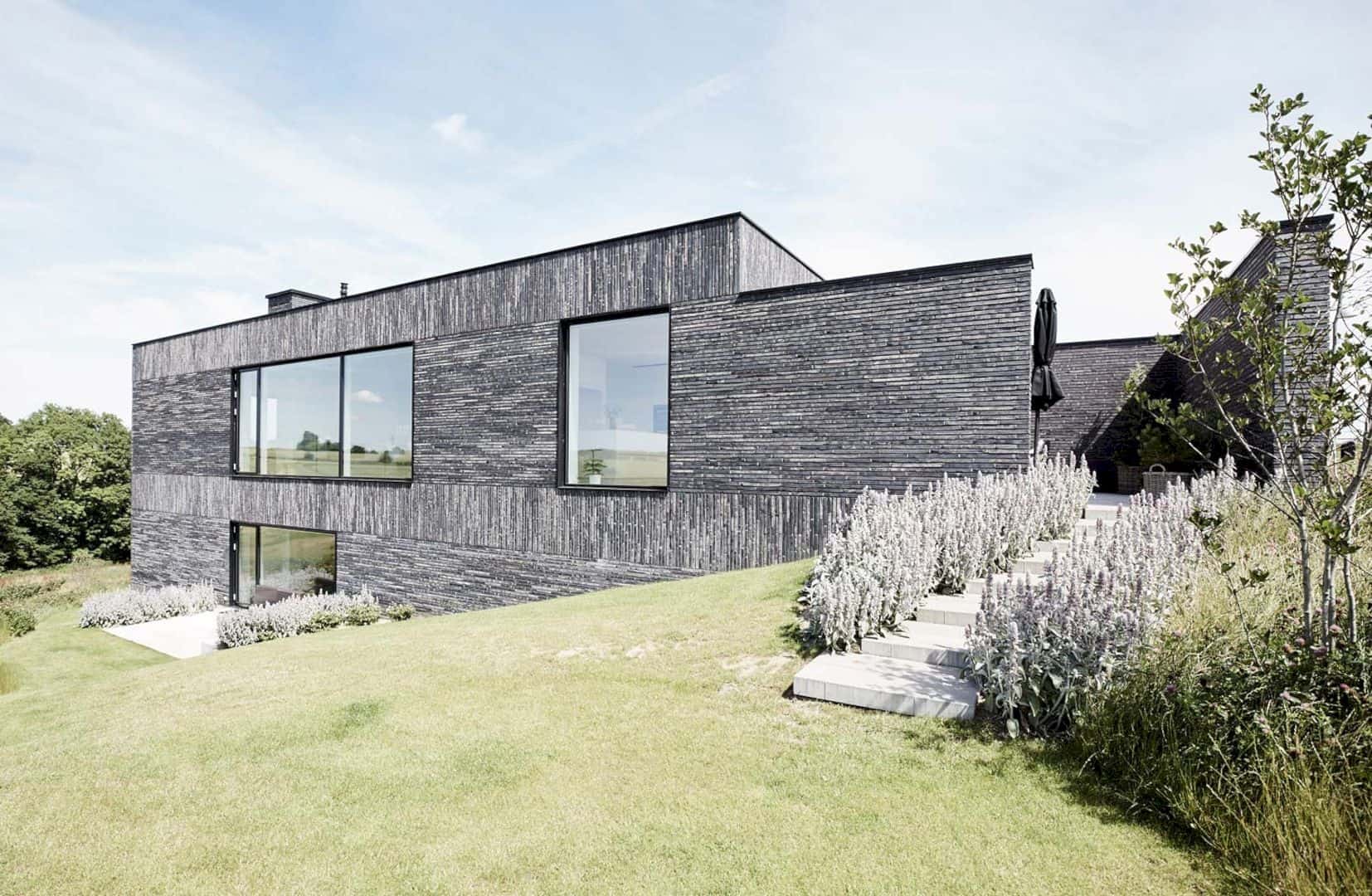
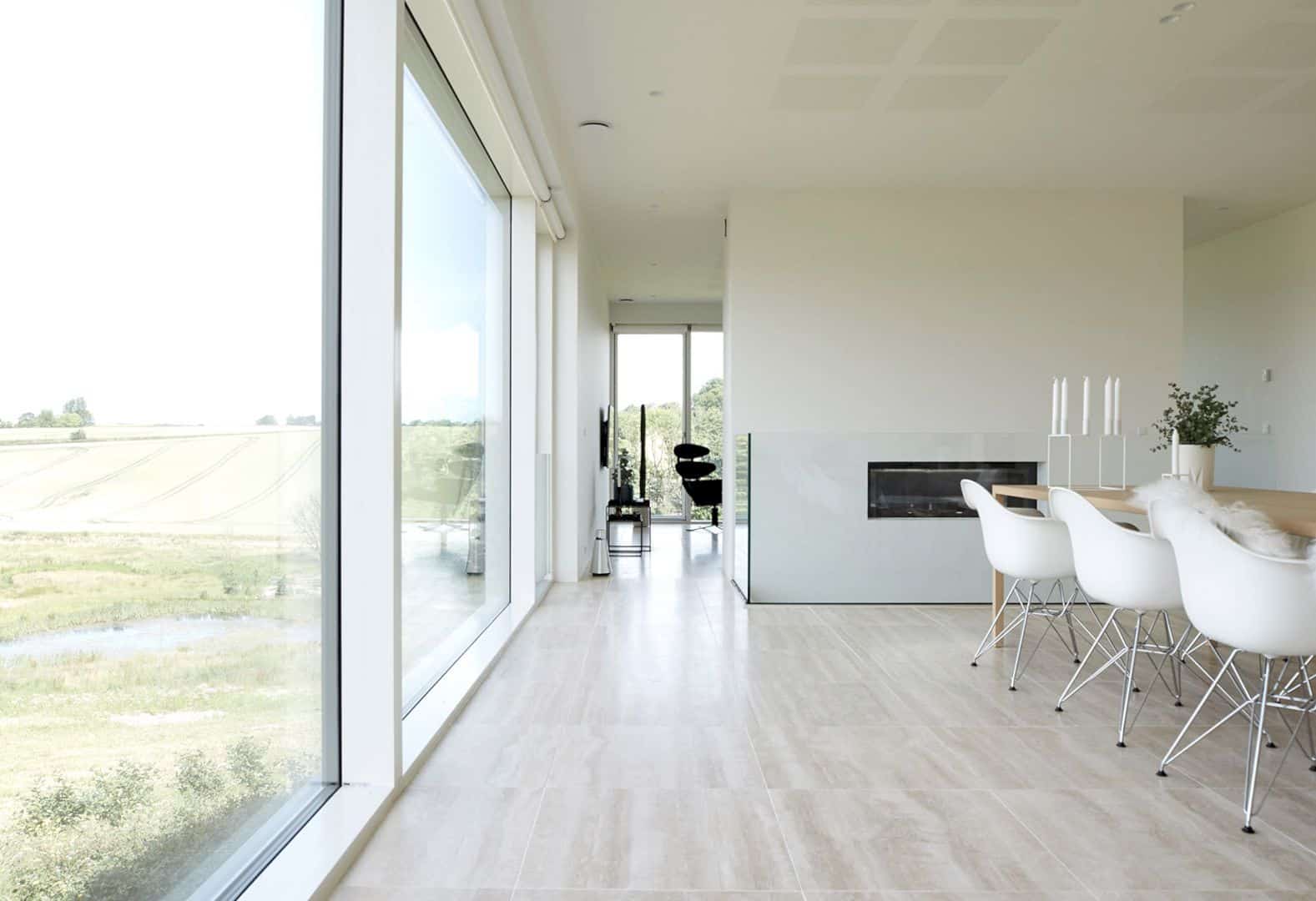
The adjacent courtyard, living room, dining room, and kitchen are located on the upper level of the house. In the living room, the clients can enjoy beautiful views across the landscape. The dining area is connected to the entrance closely. On the western side of the house, the three large living spaces are connected and also to be closed off when it is required.
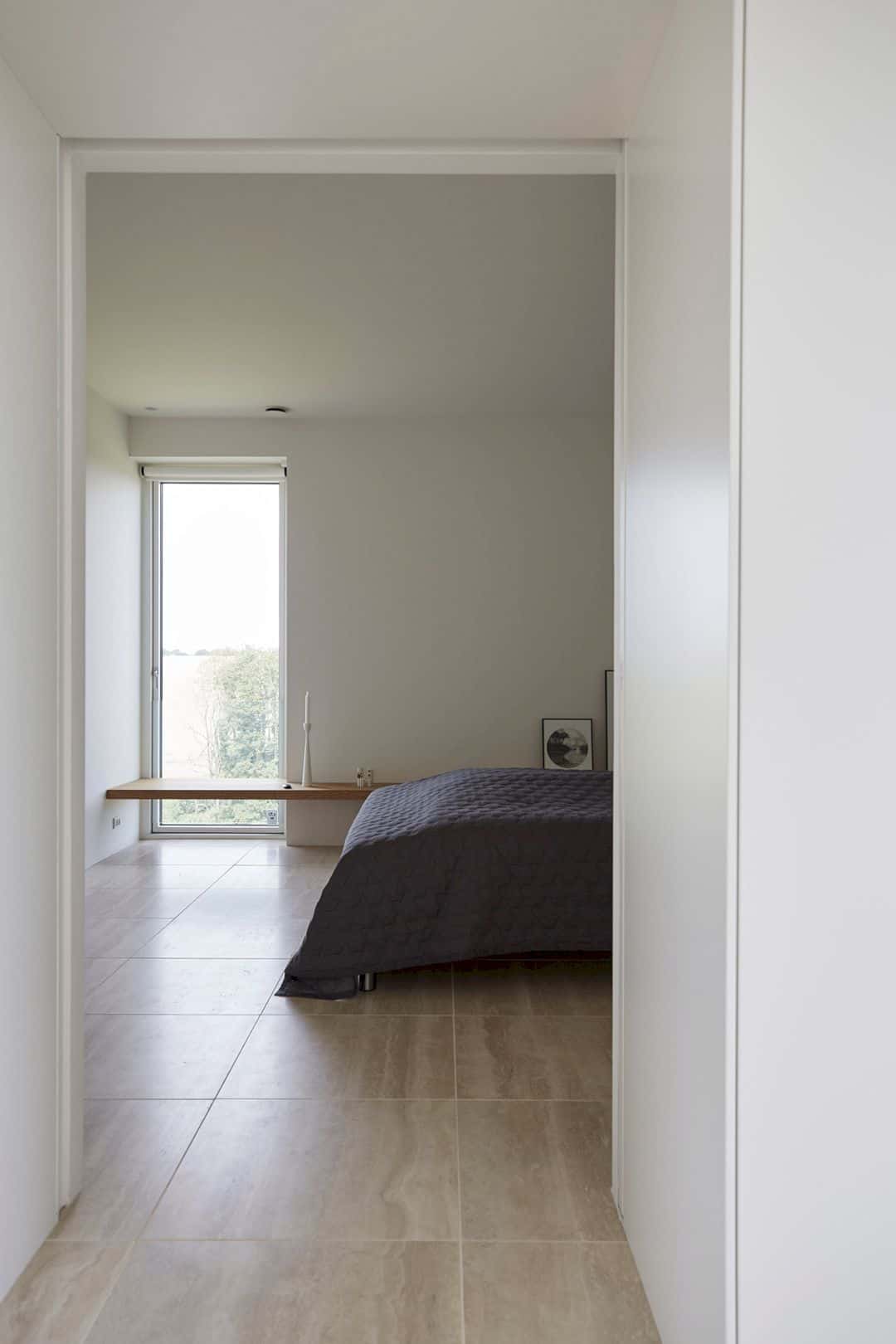
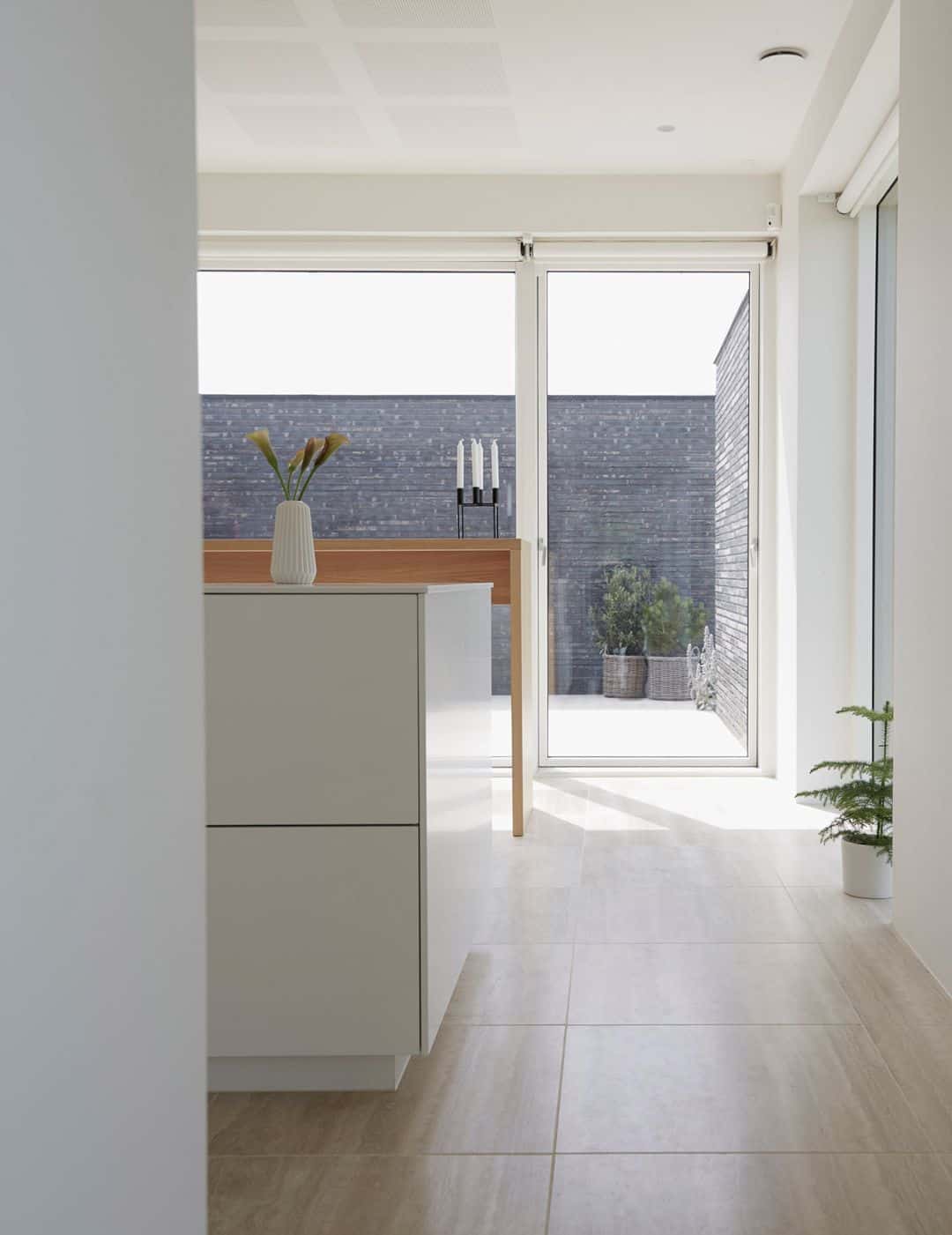
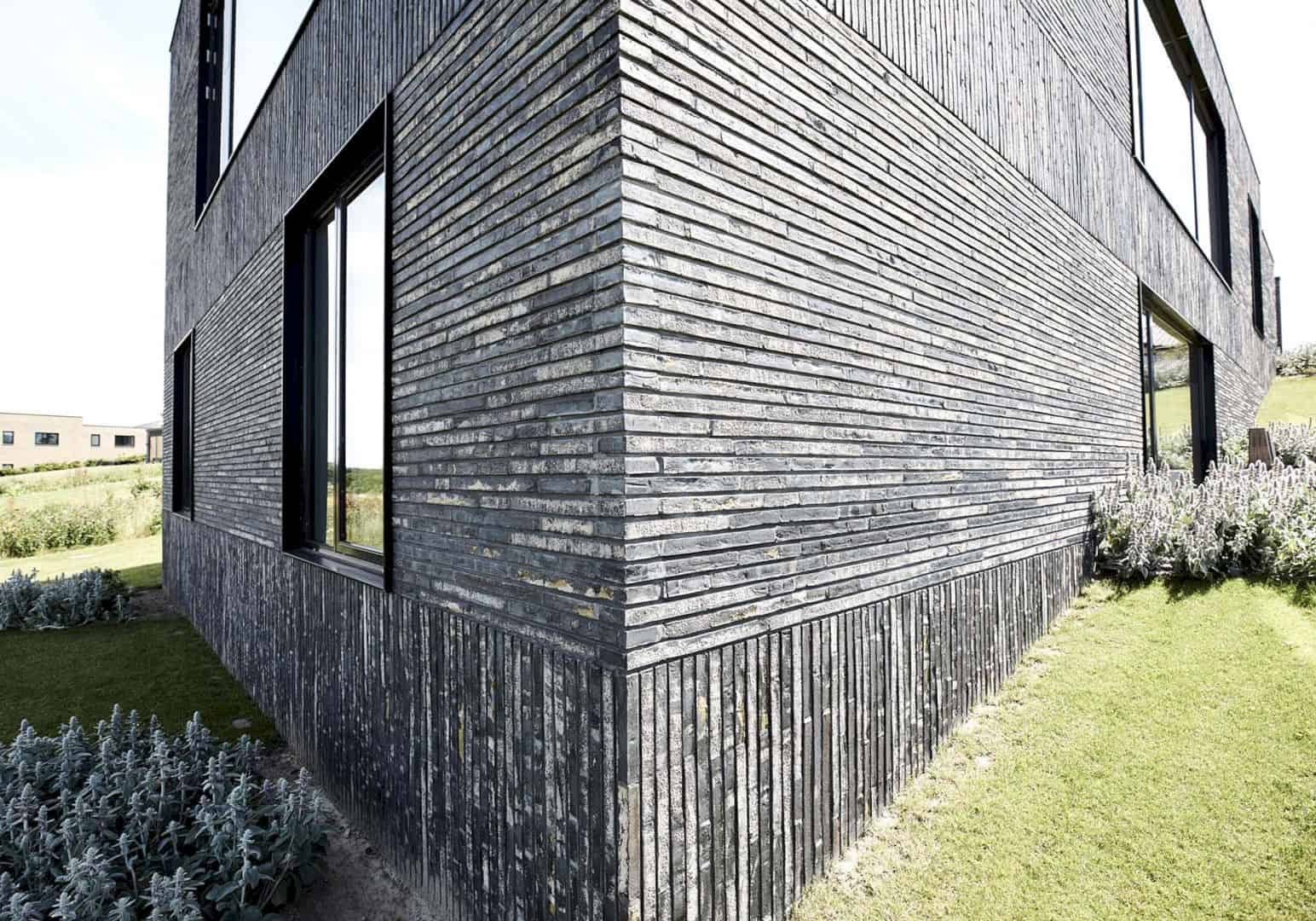
The walk-in and en-suite for the parents and master bedroom can be found along the Eastern side of the house building. It also includes the house entrance hall that used for formal occasions and family gatherings place. While the daily entrance is connected to the kitchen and the entrance hall via the garage.
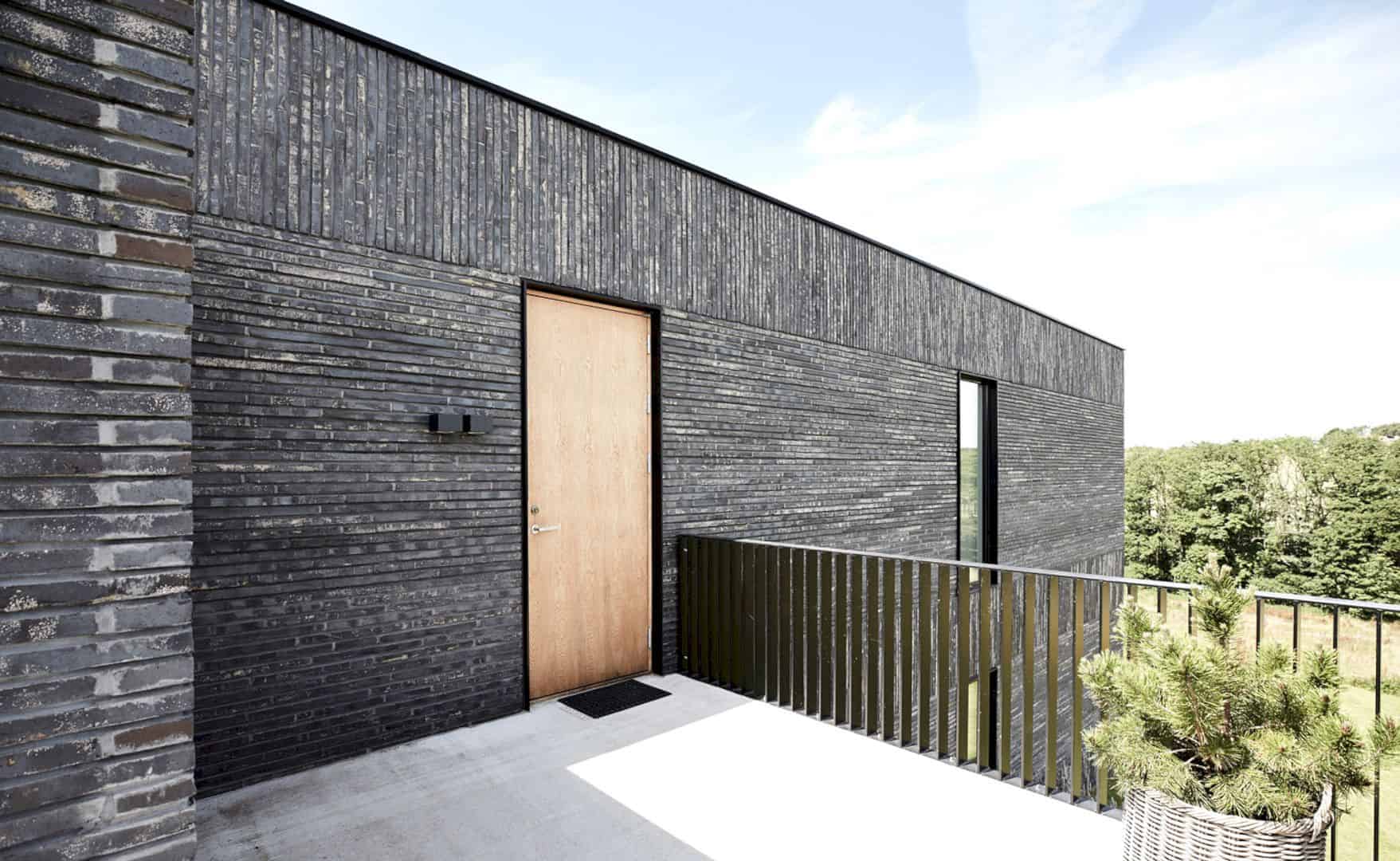
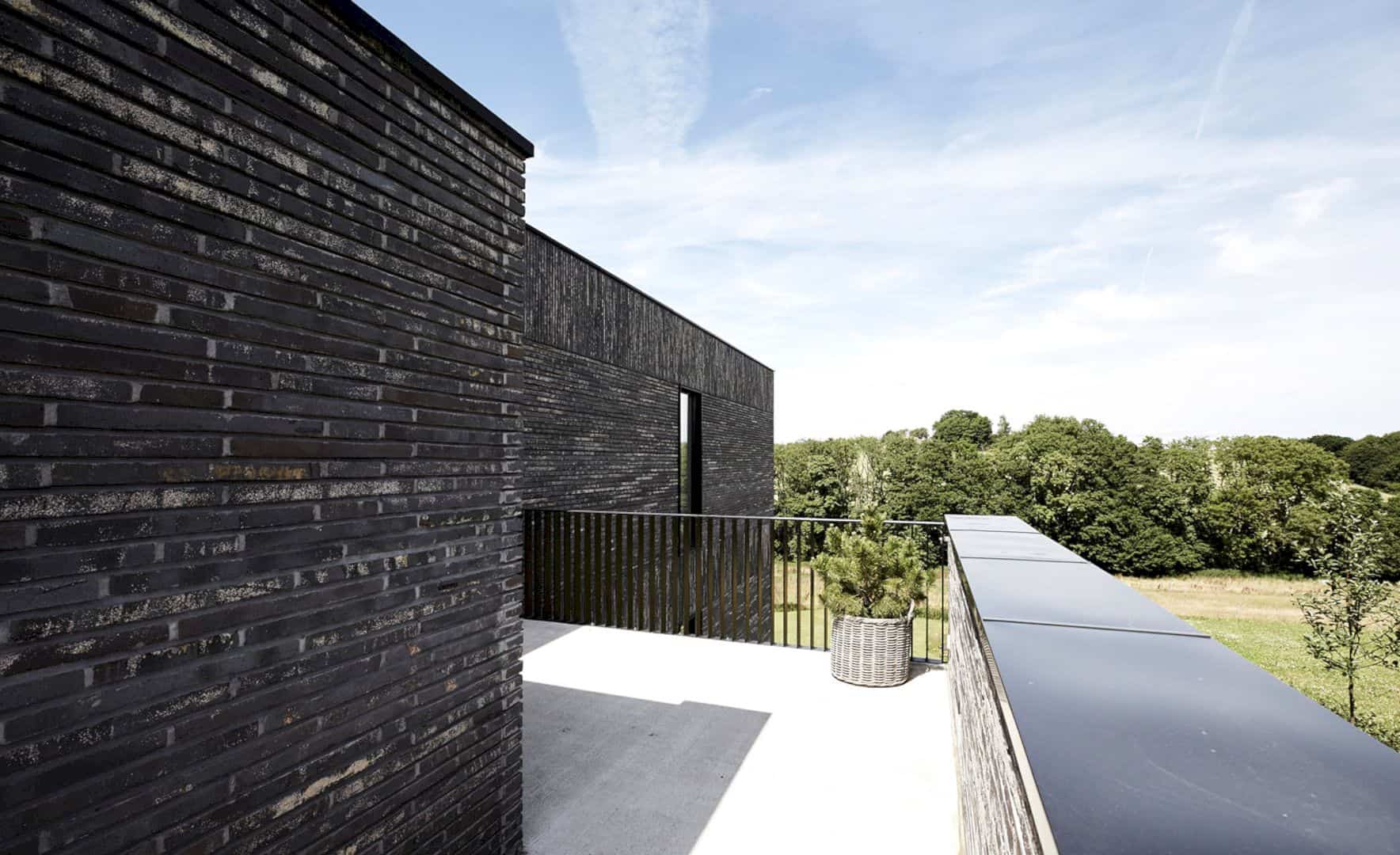
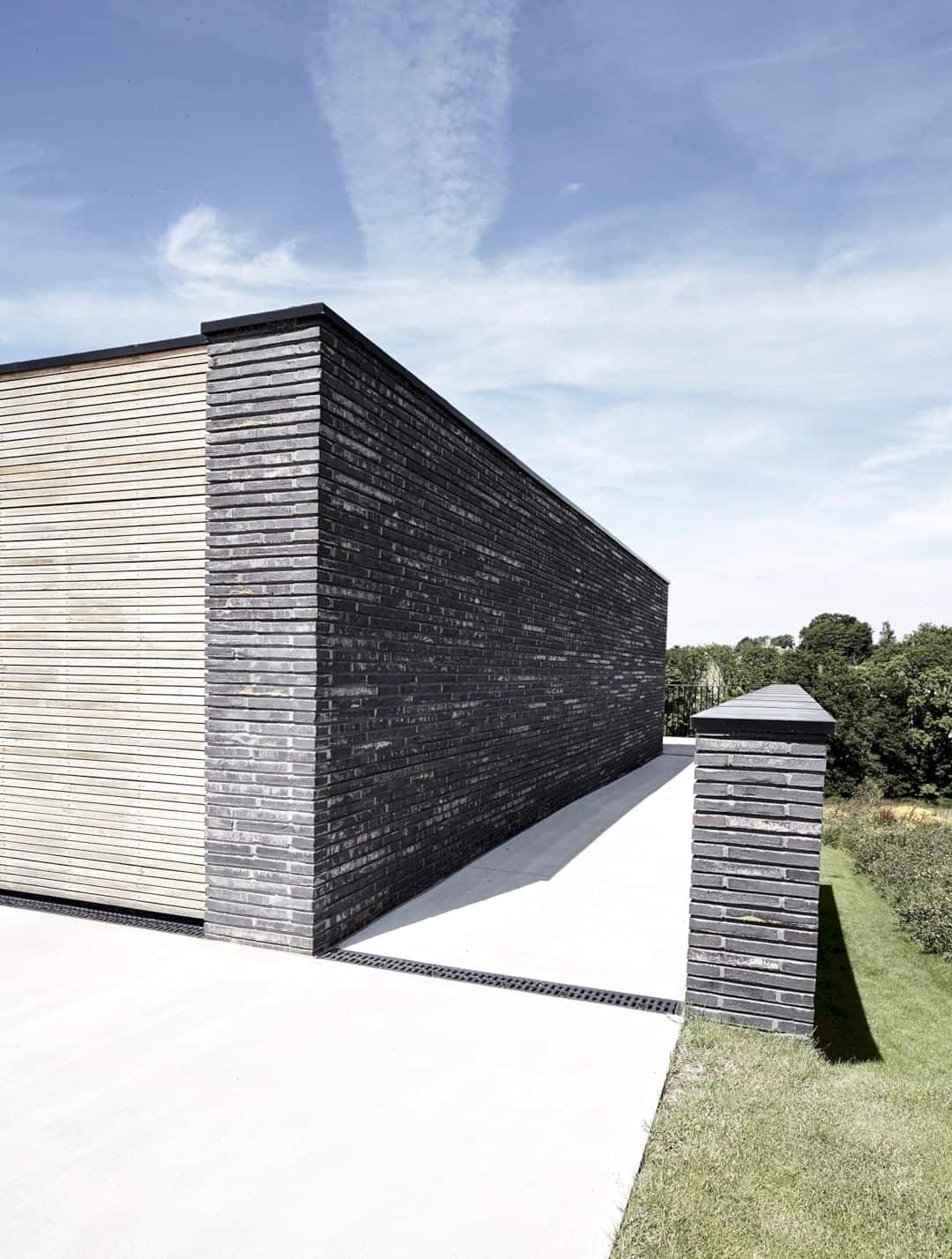
On the lower floor, there is a special area for the two daughters that consists of a walk-in wardrobe, bathroom, a workroom, a common dance studio, and also private rooms. For the interior, the house is designed based on the clients’ desire for clear lines of sight and also emphasizing the pure architecture by capturing beautiful views and daylight.
Materials
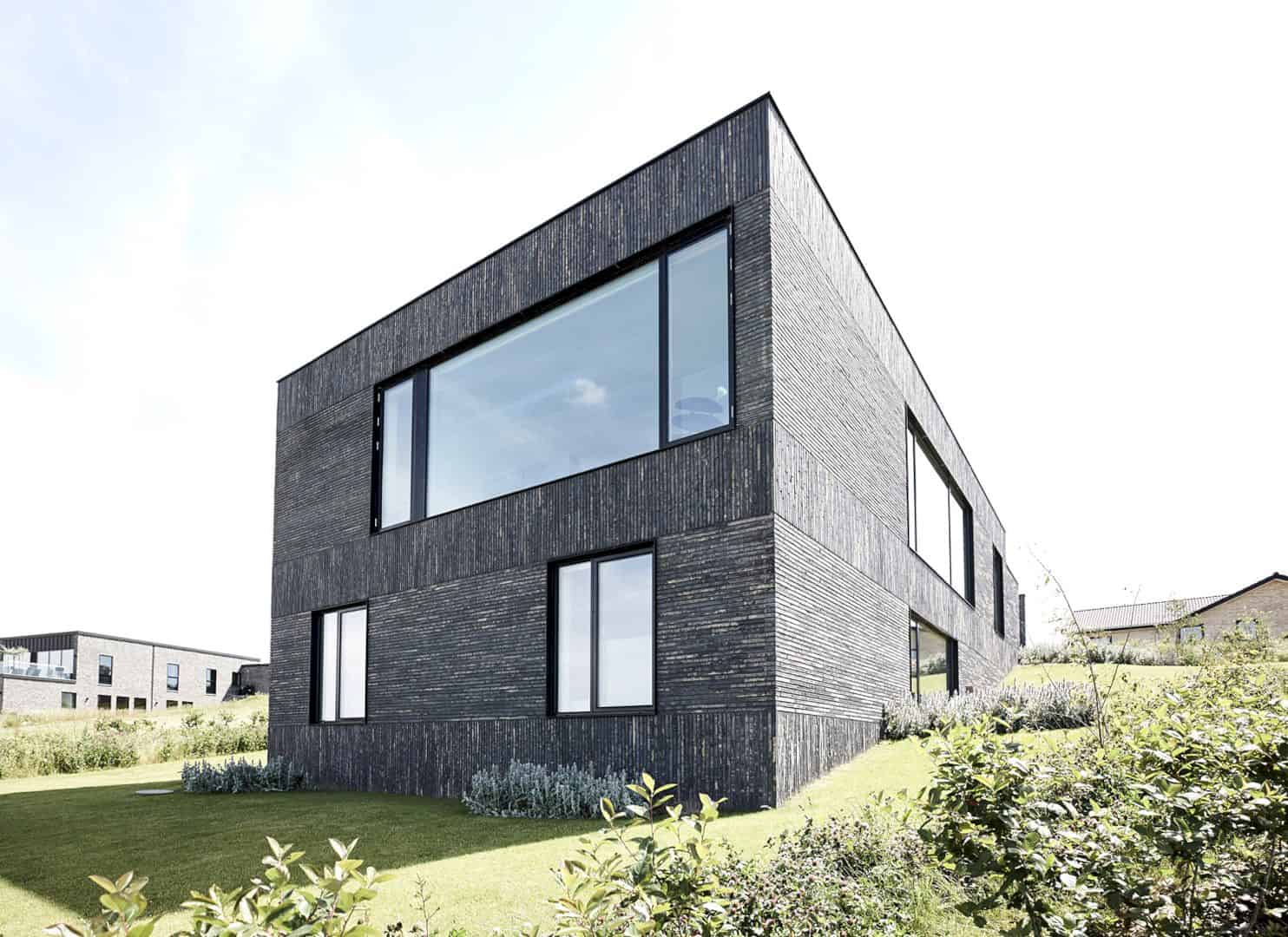
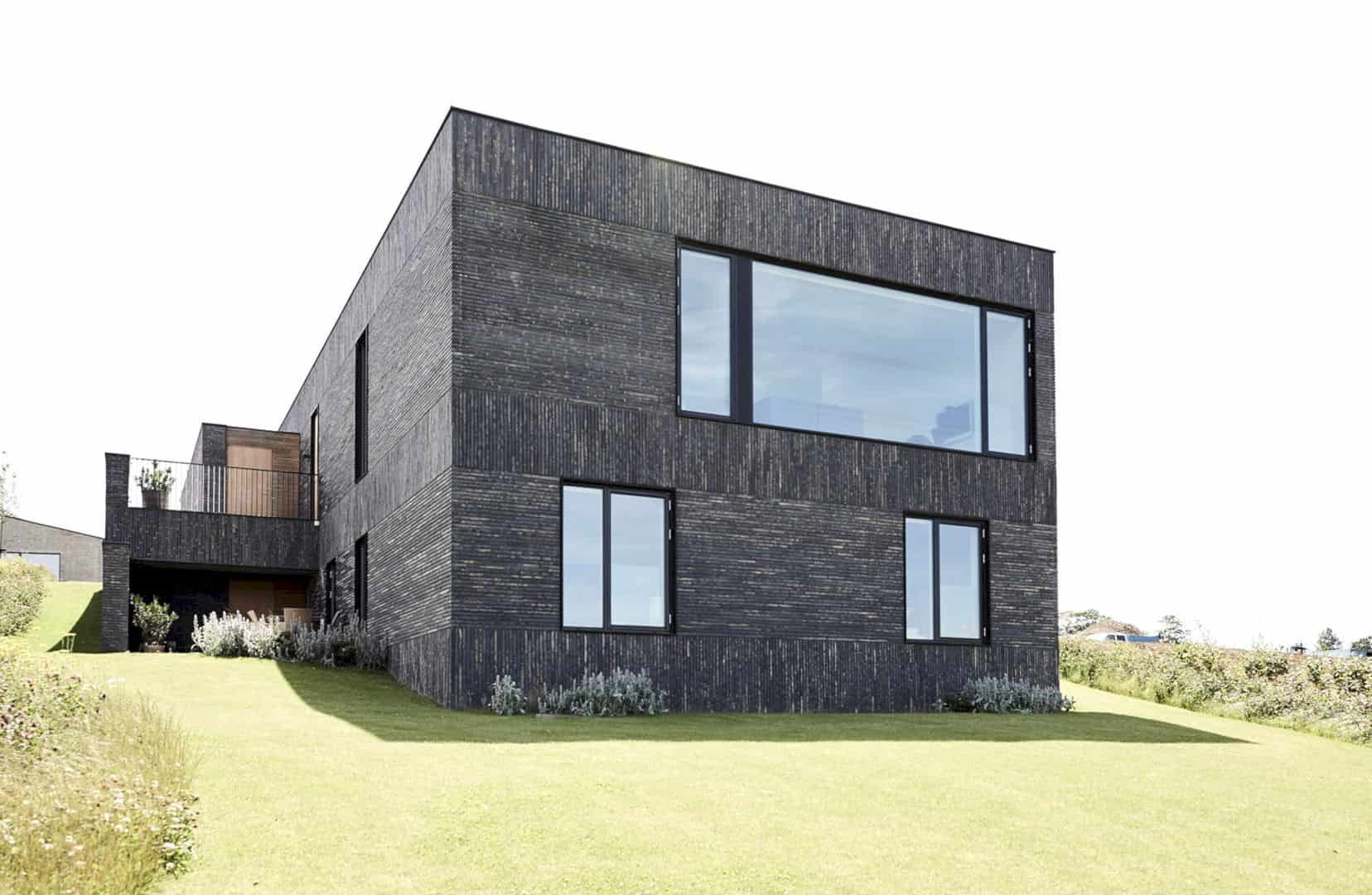
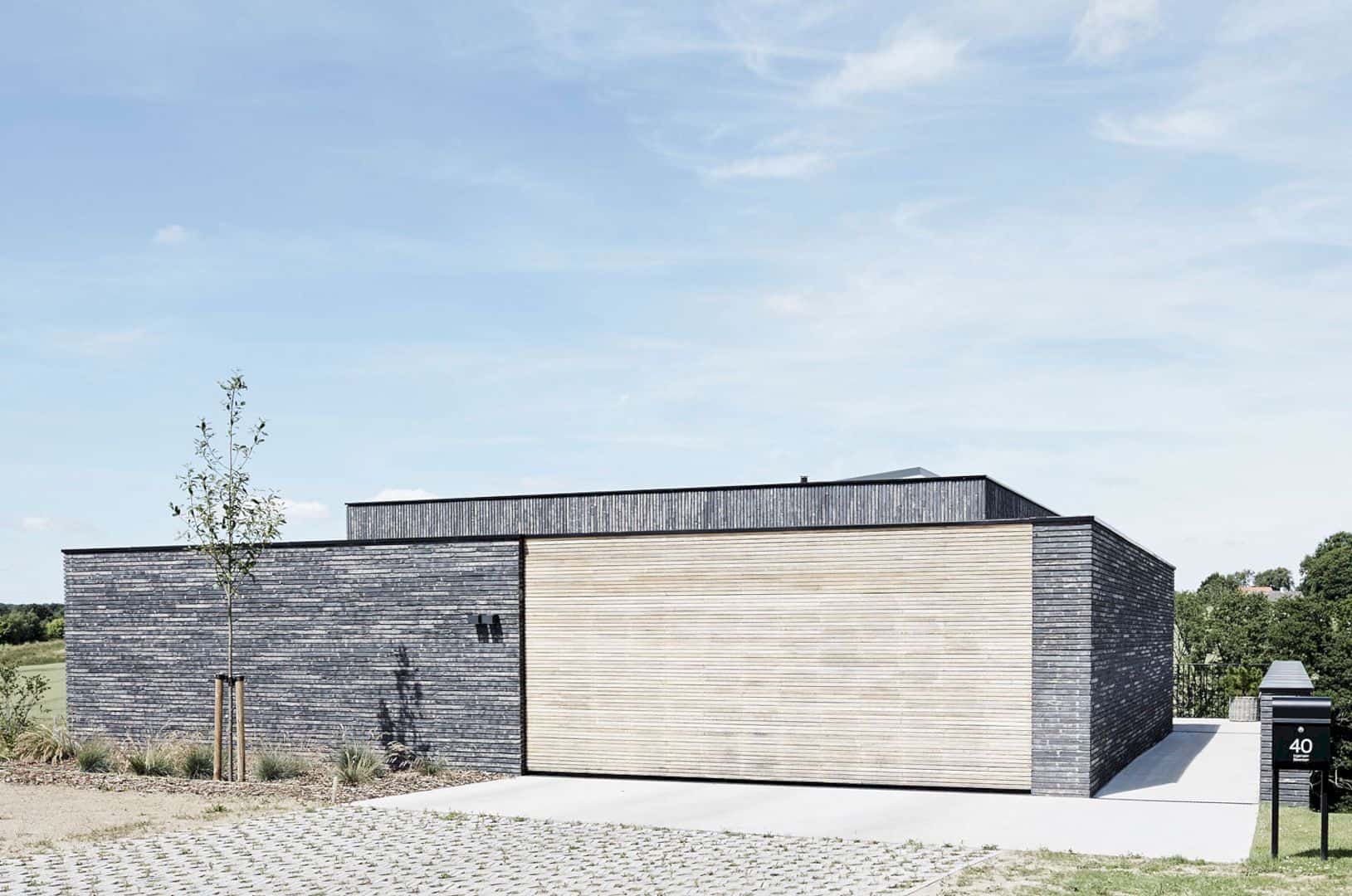
The main materials consist of travertine, light oak, and also white walls and ceilings. For the house exterior, a long slim format brick dominates the exterior design which contrasts the soft interior. The robust and distinctive brick exterior contrasts the surrounding rolling Danish landscape while the brickwork is divided into three distinctive brick bands.
Casa Beretzen
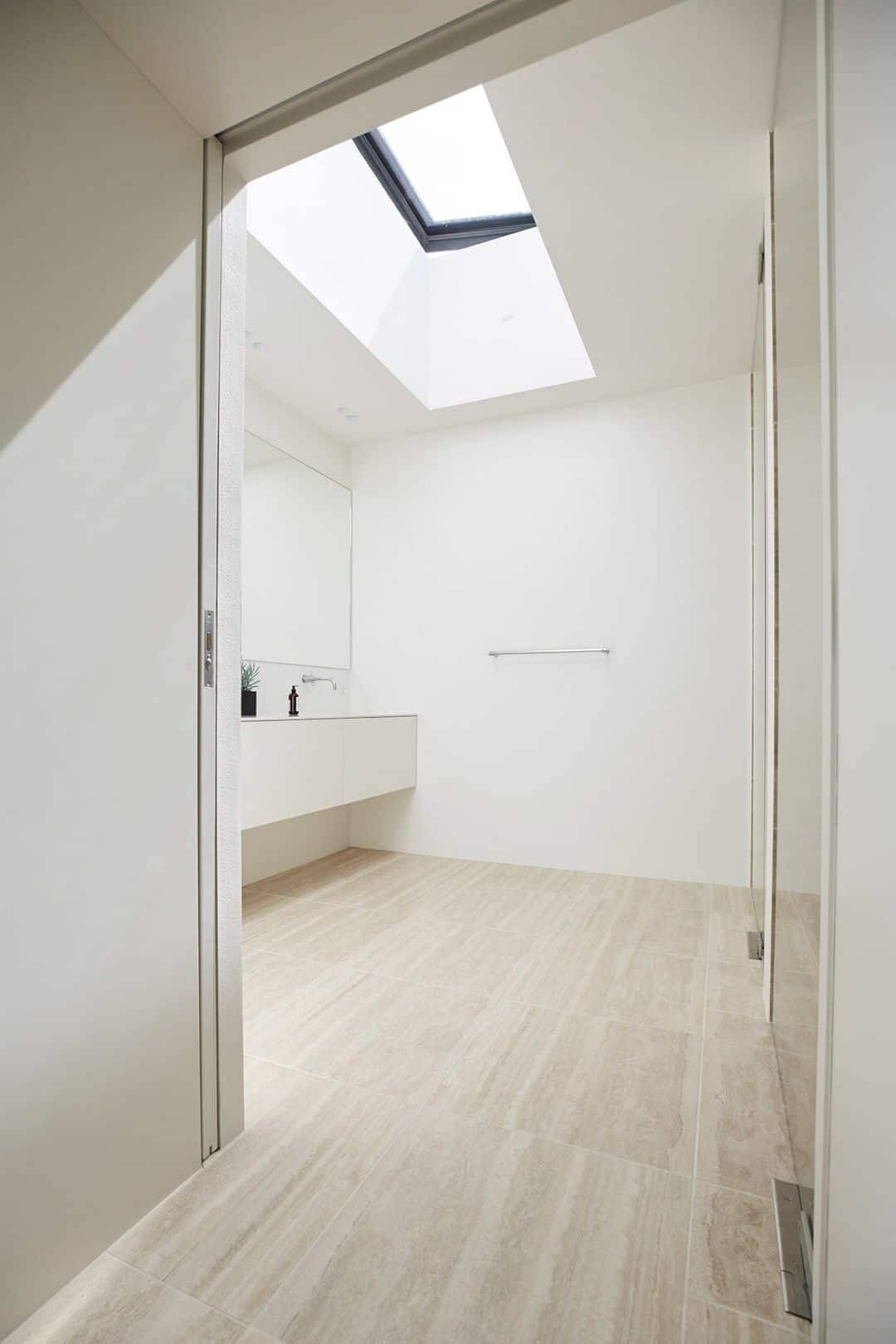
Discover more from Futurist Architecture
Subscribe to get the latest posts sent to your email.
