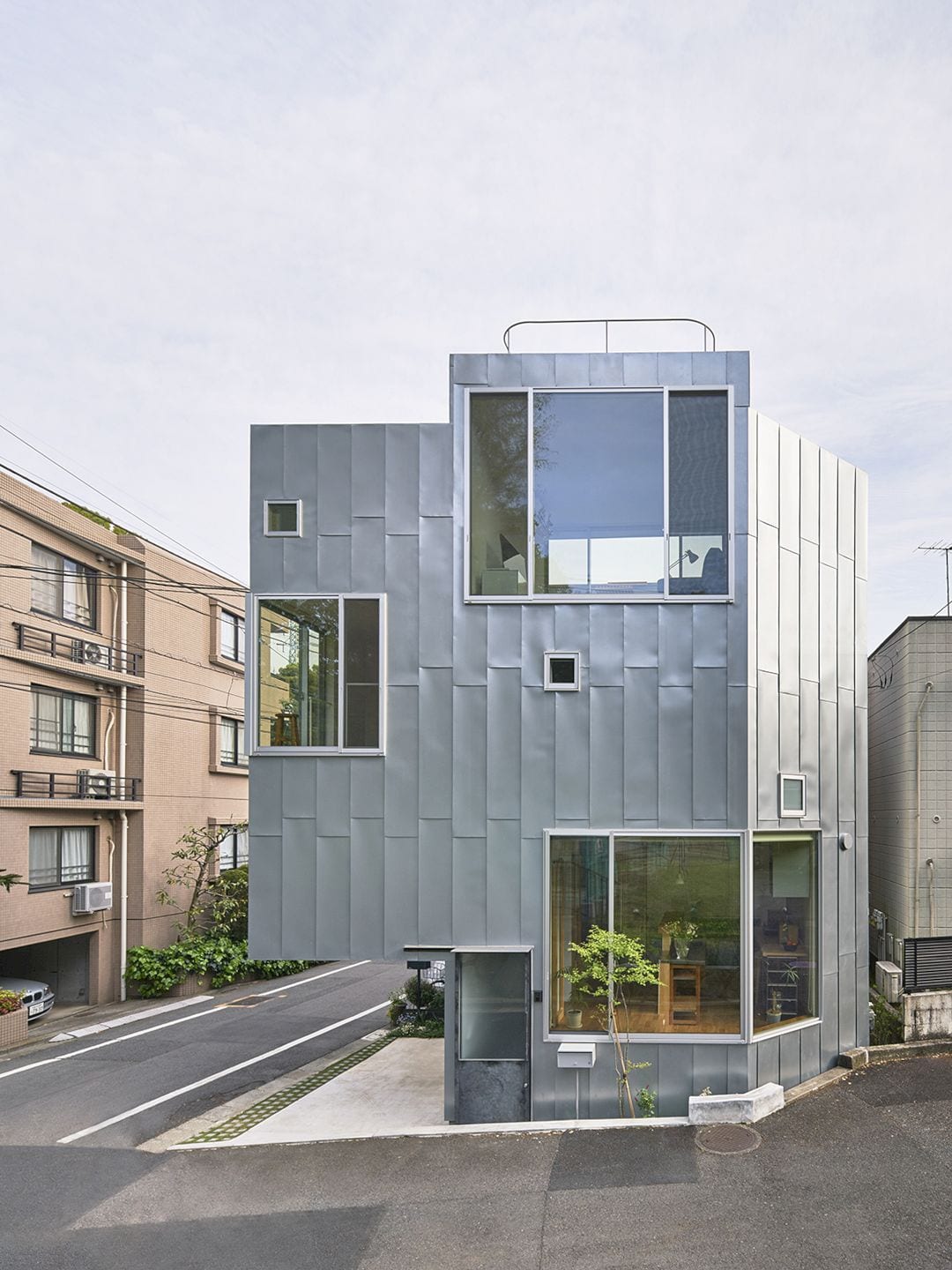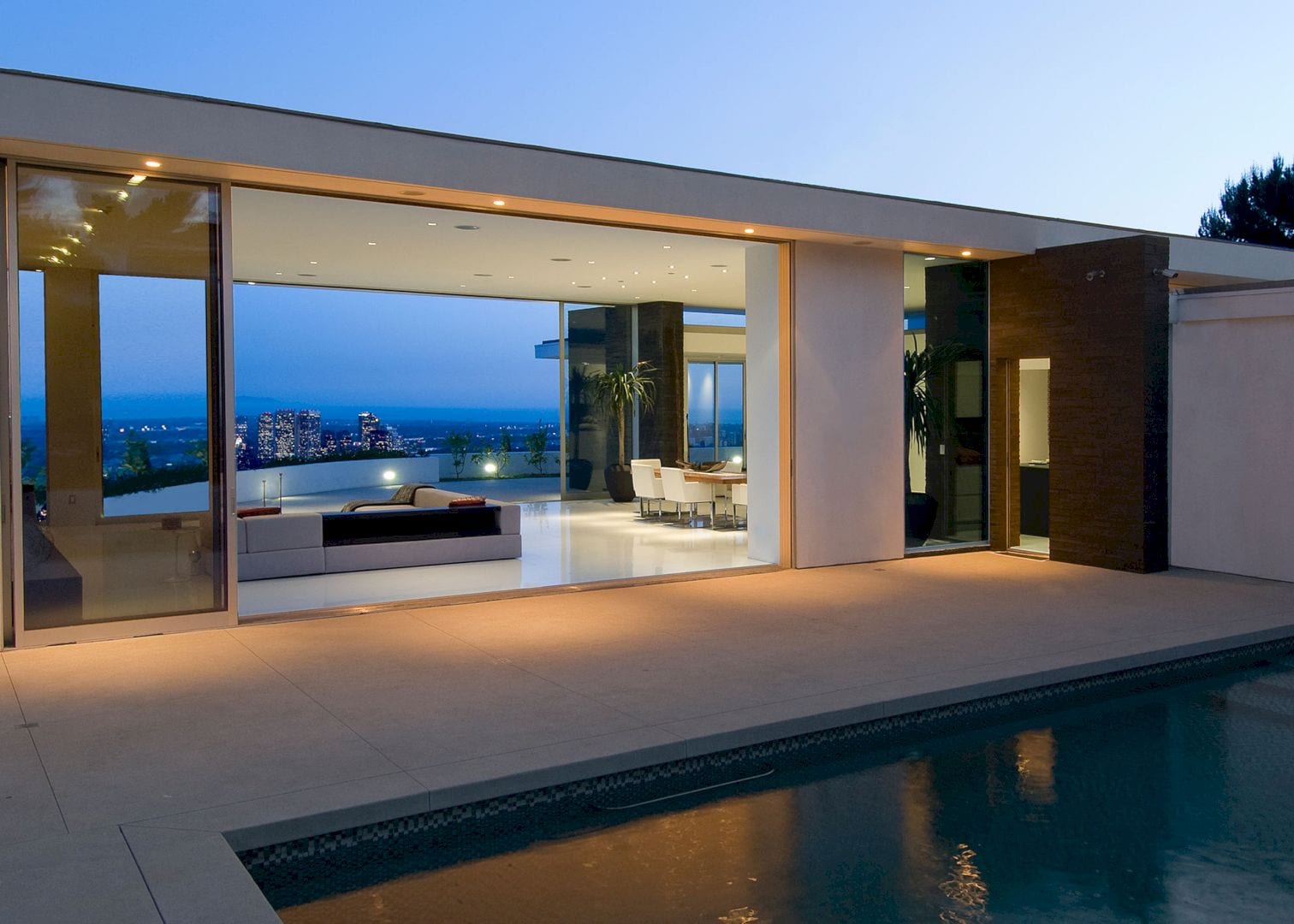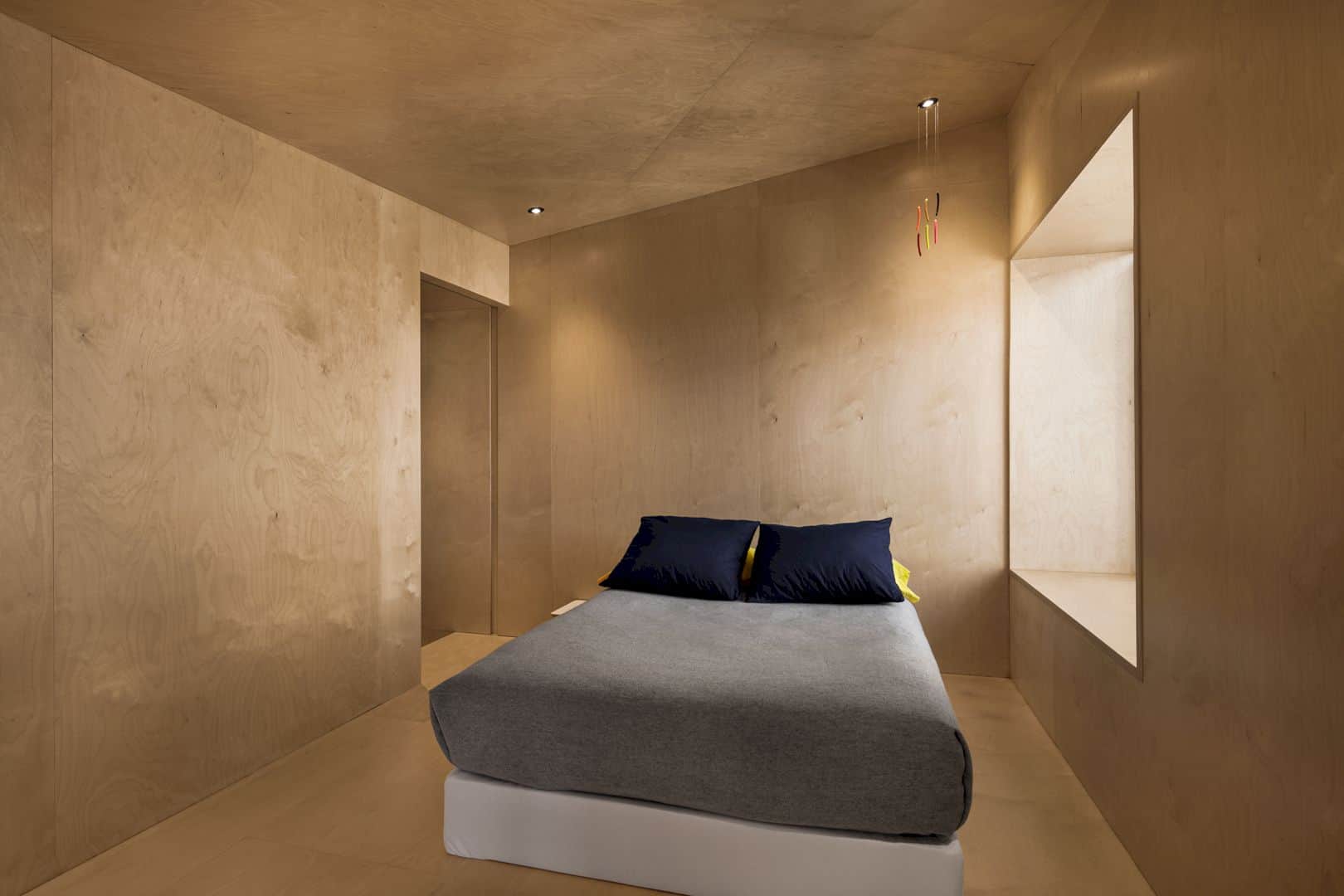A new house has been built and designed by ninemuses, located in Point Lonsdale, Victoria. Fun House is a 2018 residential project with some great constraints from the brief and site. With a creative response, the garden area can be maximized with the three pavilions and the beautiful side comes from the decorative windows.
Design
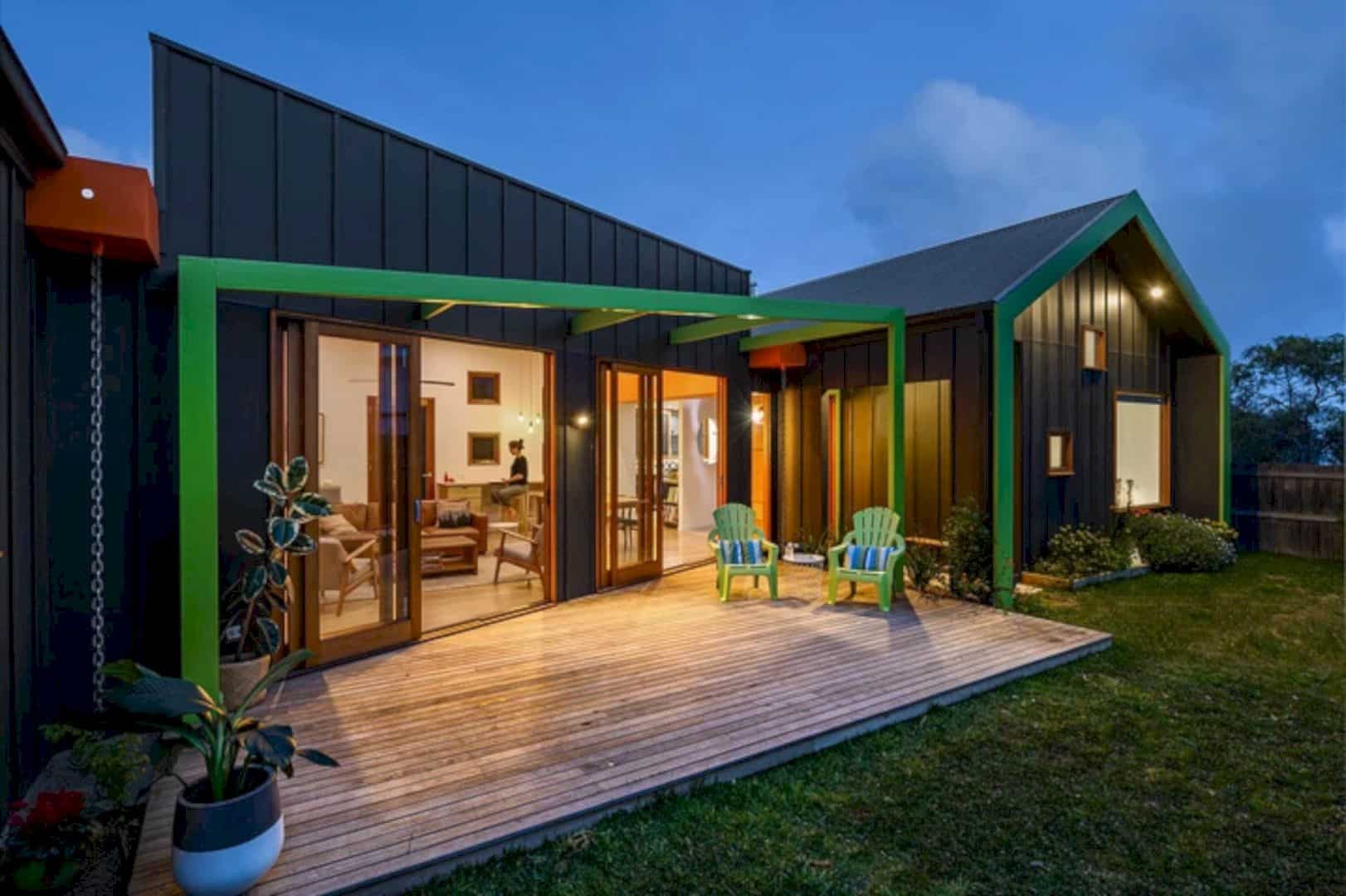
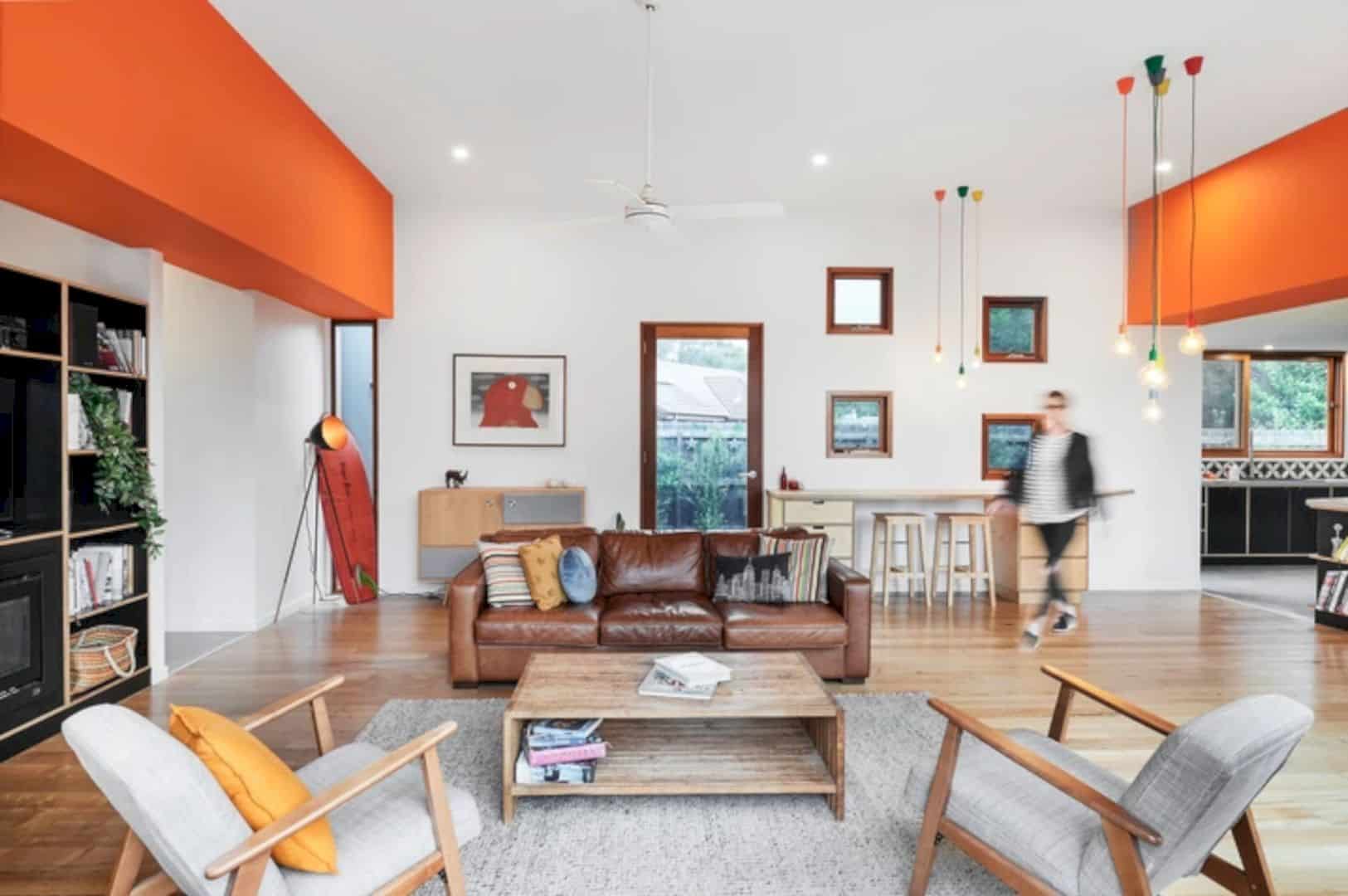
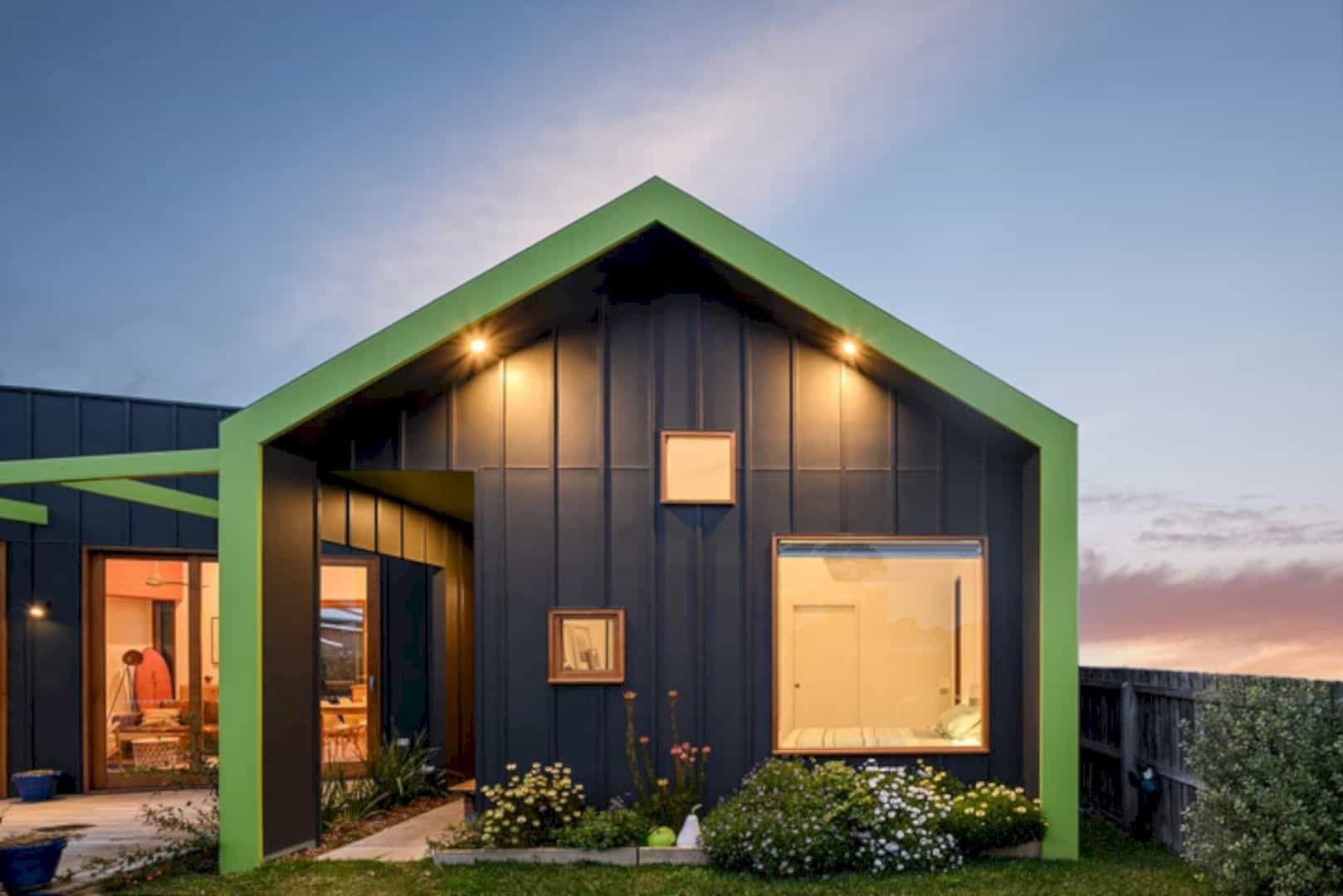
This project is a real gift, especially for the family of four. A creative response for the house design is driven by the constraints from the house site and the first brief. The response delivers a colorful and beautiful house which is fun for the family and also entertaining at the same time. The children can enjoy their time in the garden and their own rooms.
Structure
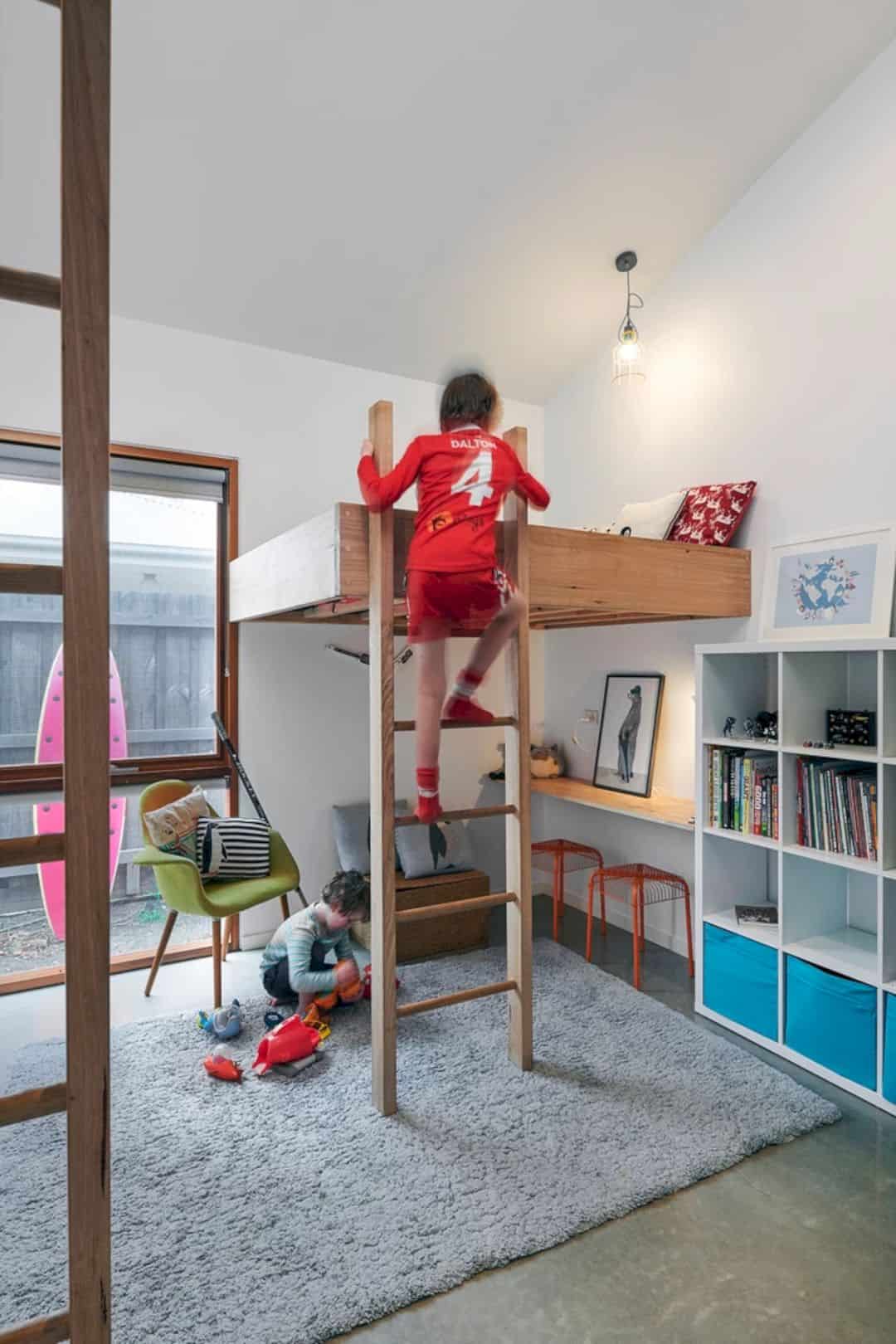
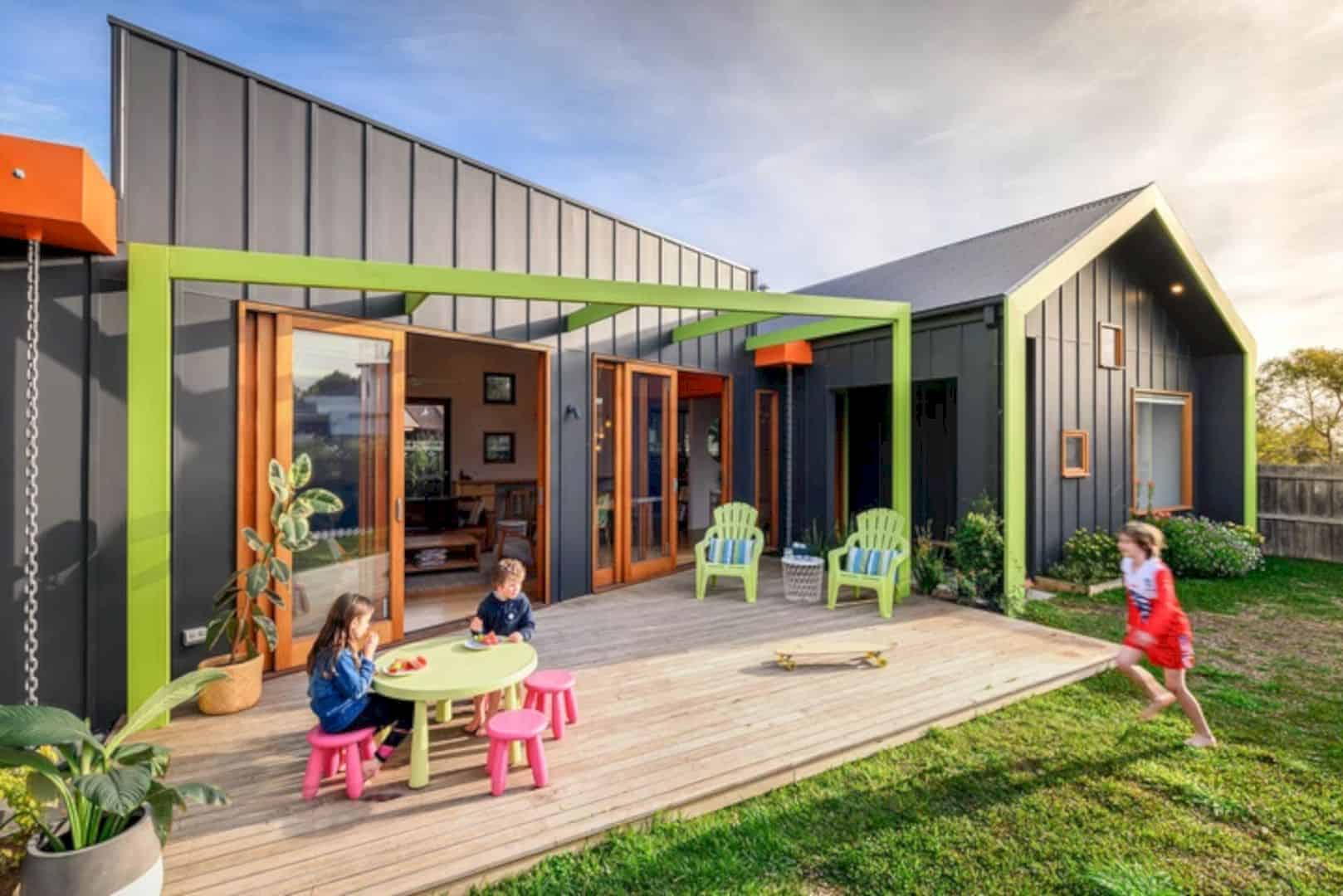
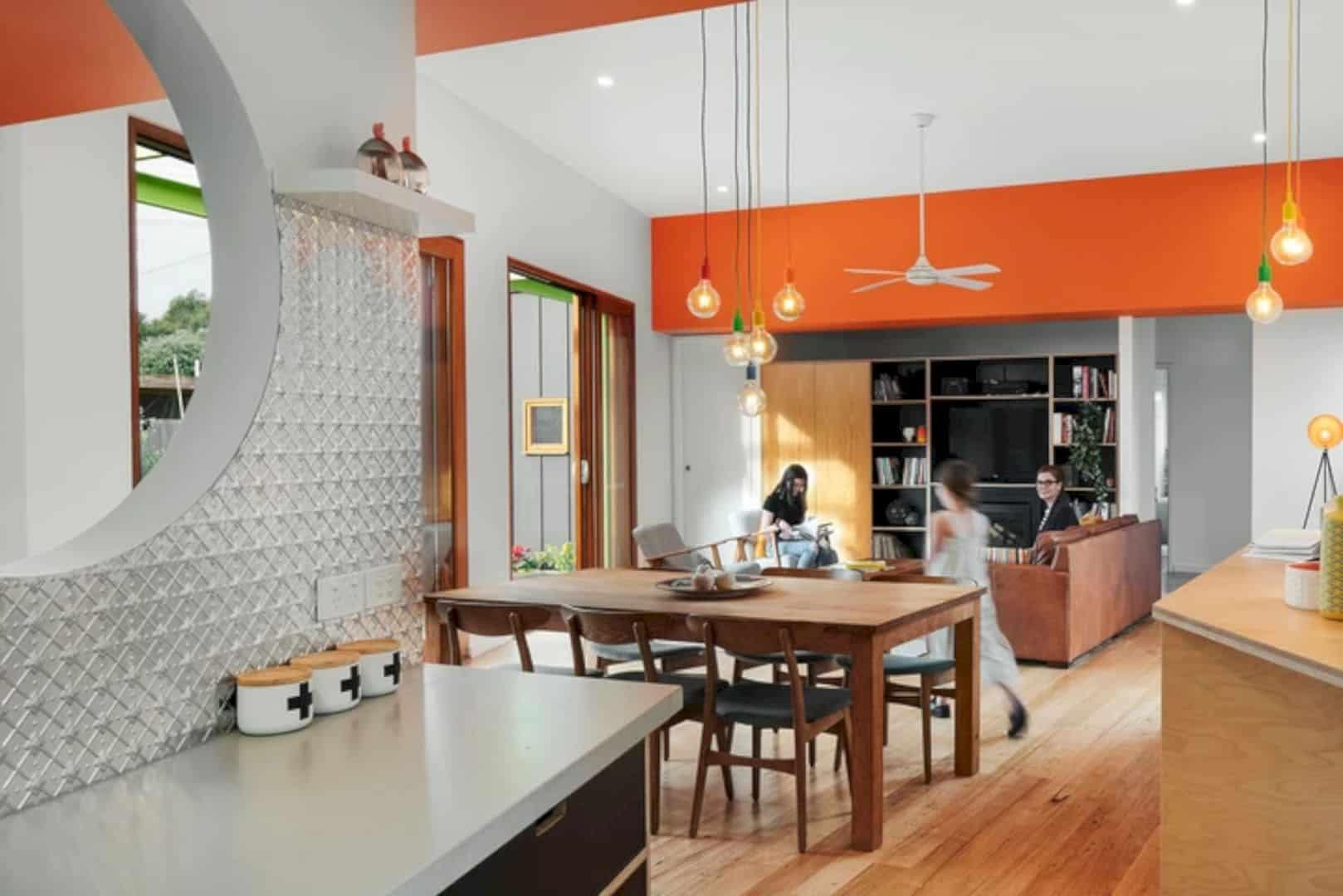
The three pavilions are wrapped around the side and back boundaries to maximize the north-facing garden where the children can have fun. An angled piece of the house building is also removed to gain more northern aspects into the living area and provide the best opportunities for interest externally and internally.
Details
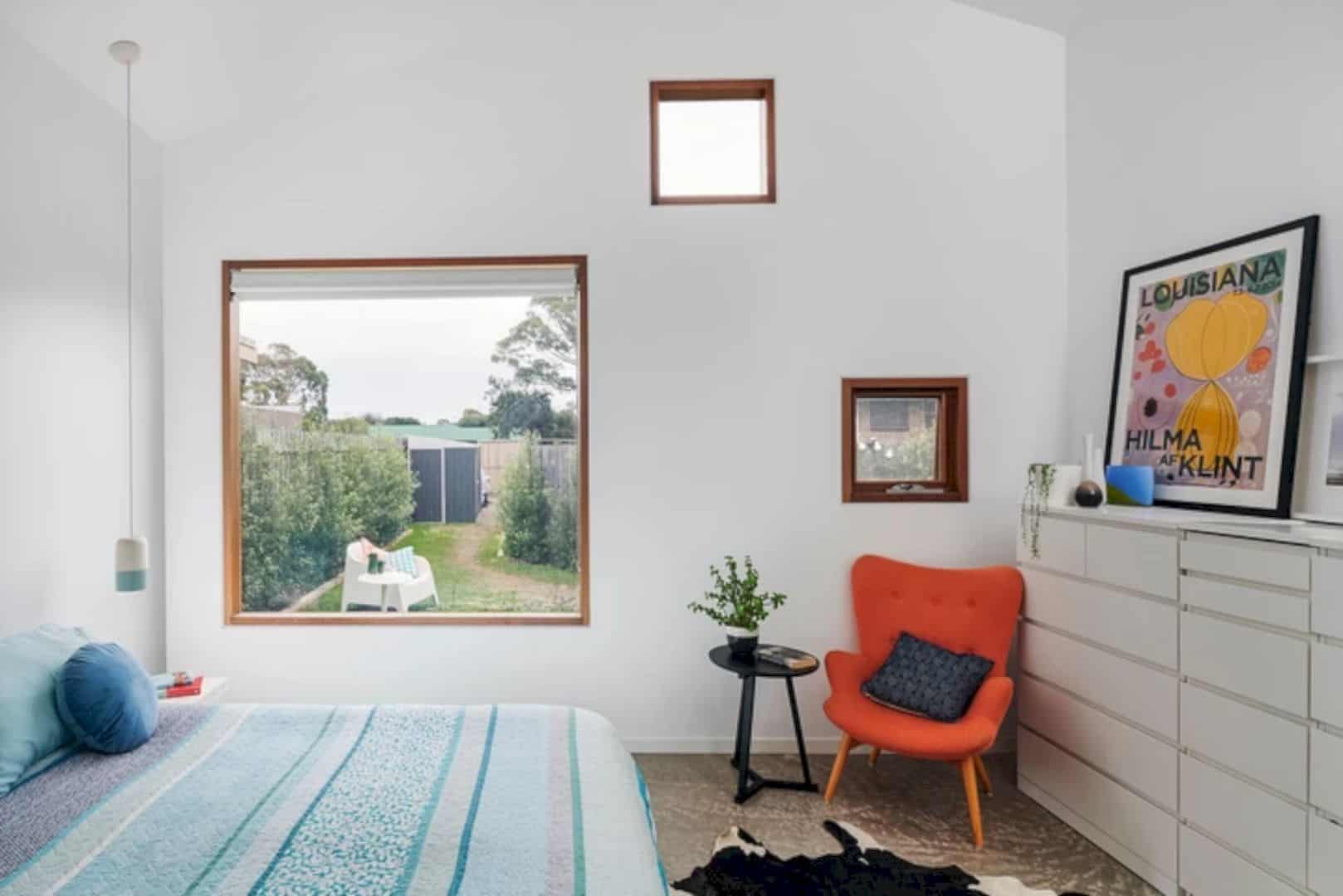
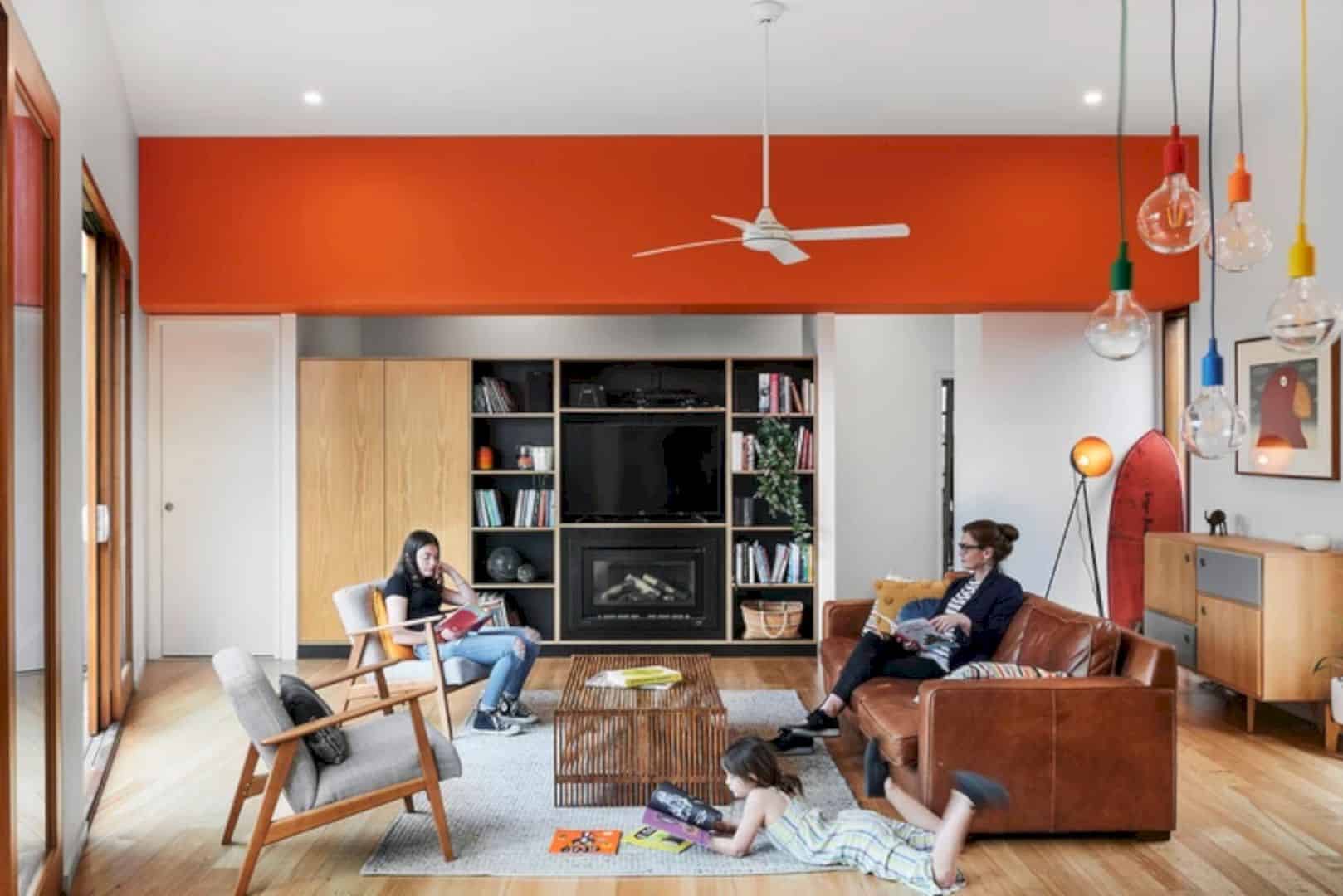
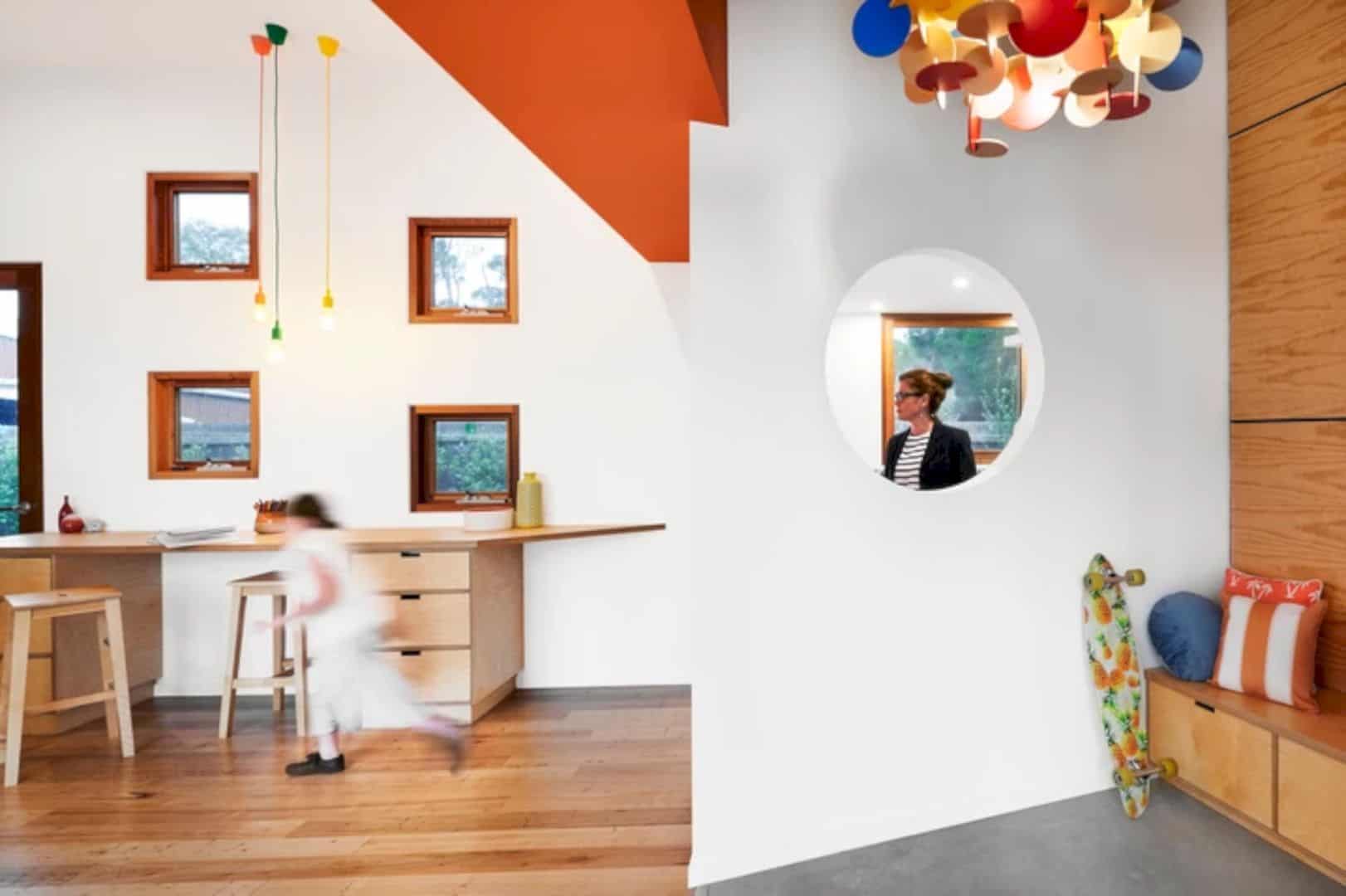
The three forms and lime green located around the facias are separated by bright colored box gutters. These forms also frame the house beautifully. The windows of the house are covered and staggered with colored decorative window films. By adding a lot of fun details to this house, the family and their children also will get much joy.
Fun House
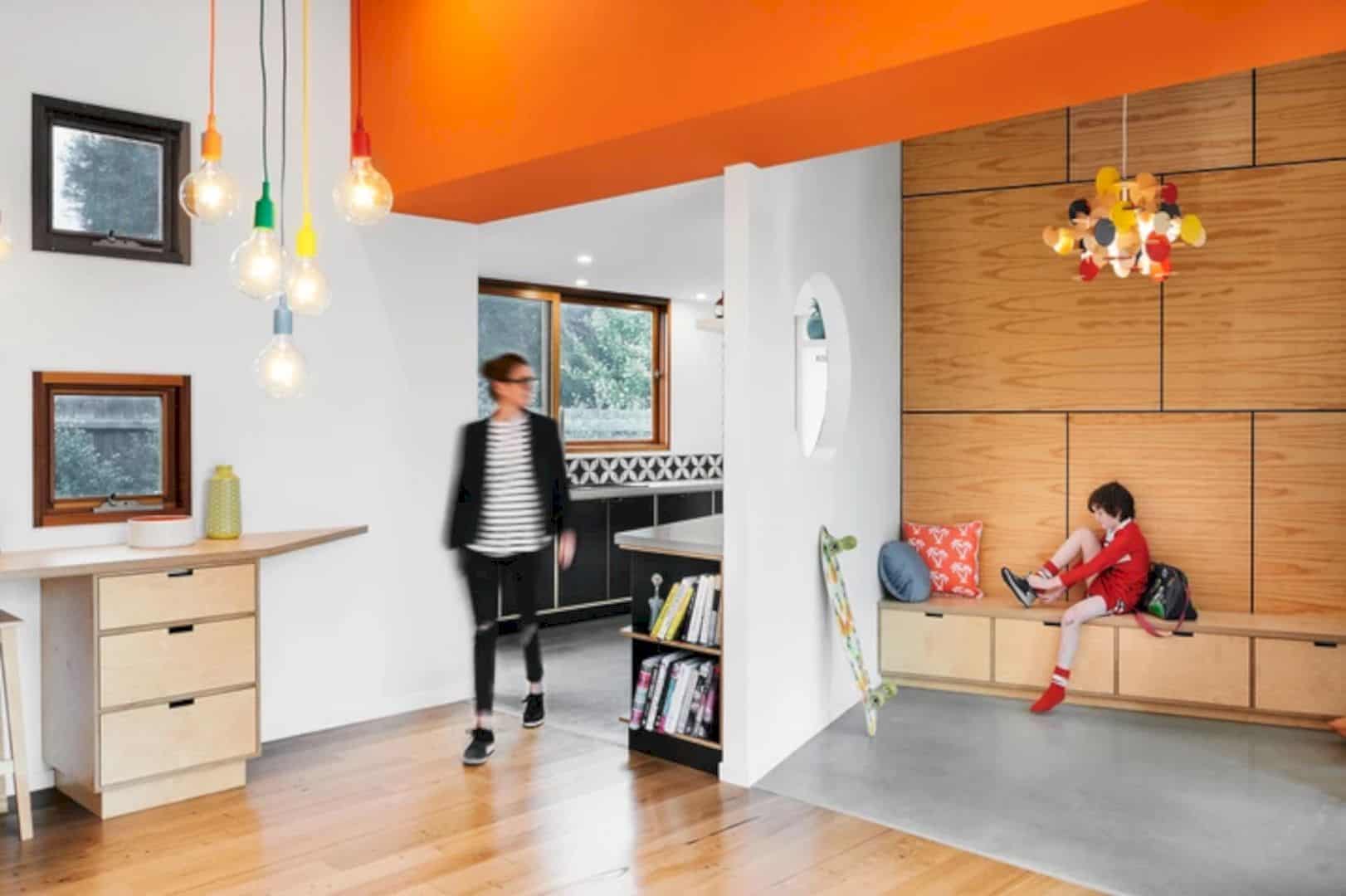
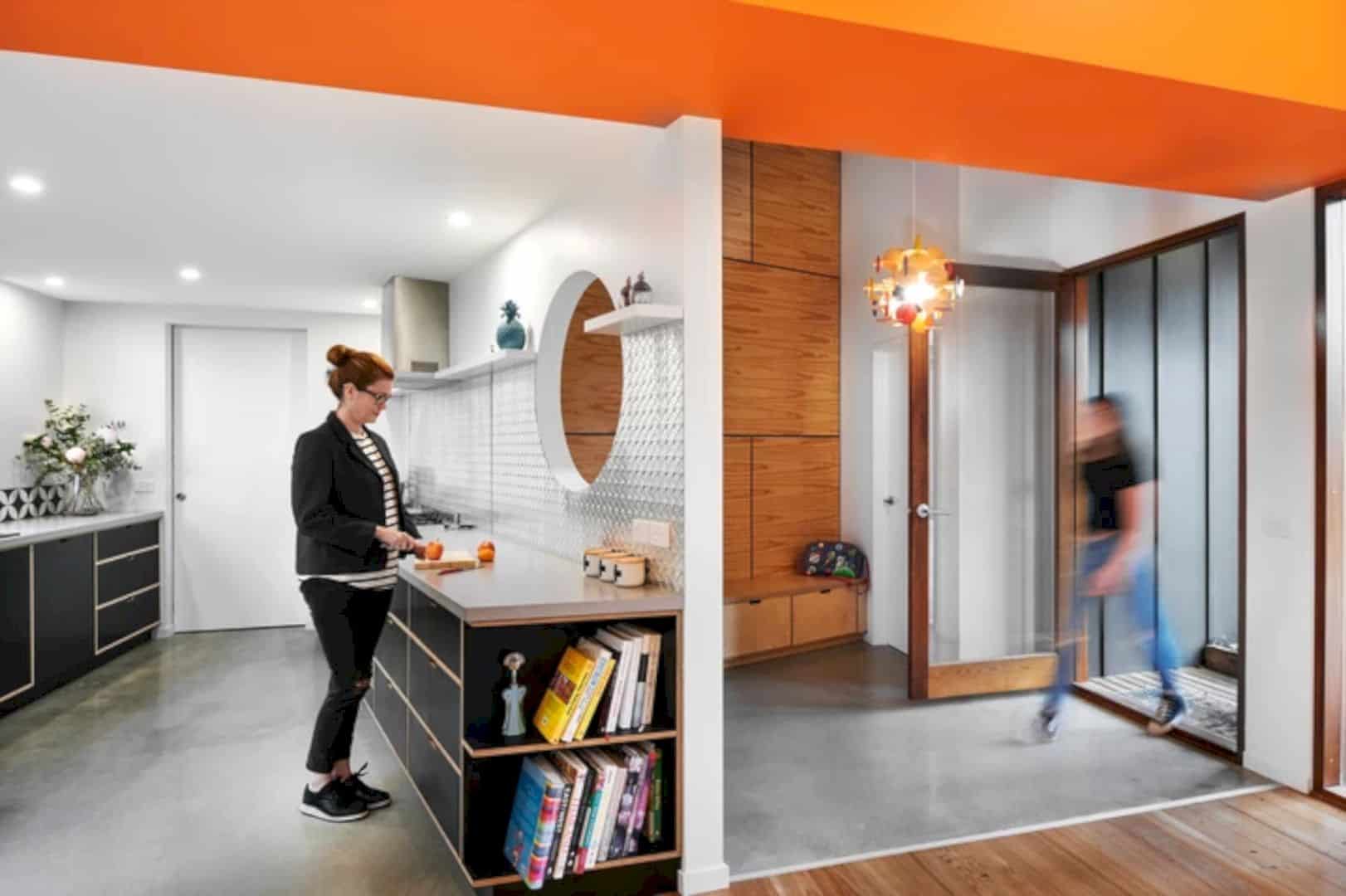
Discover more from Futurist Architecture
Subscribe to get the latest posts sent to your email.
