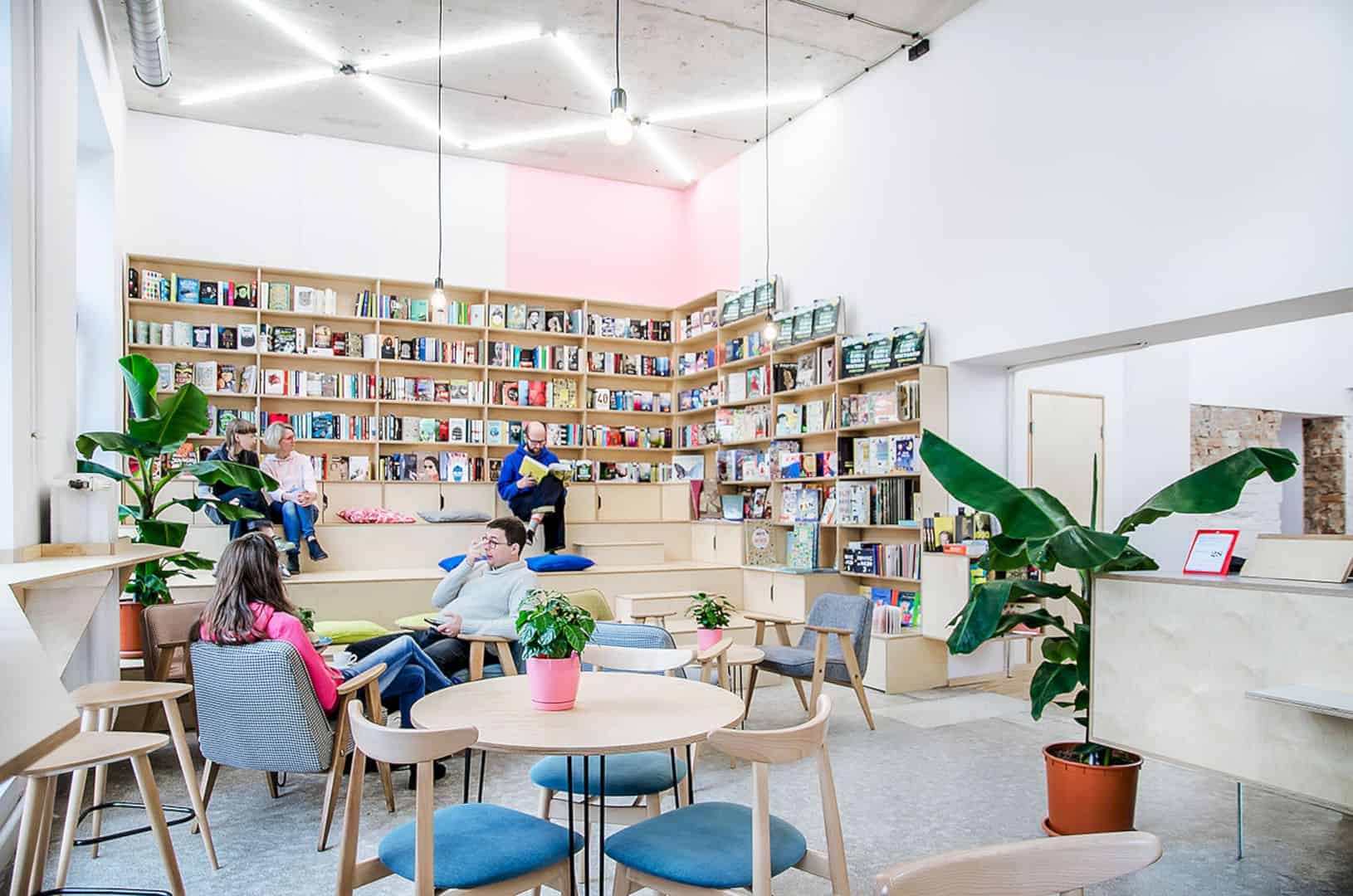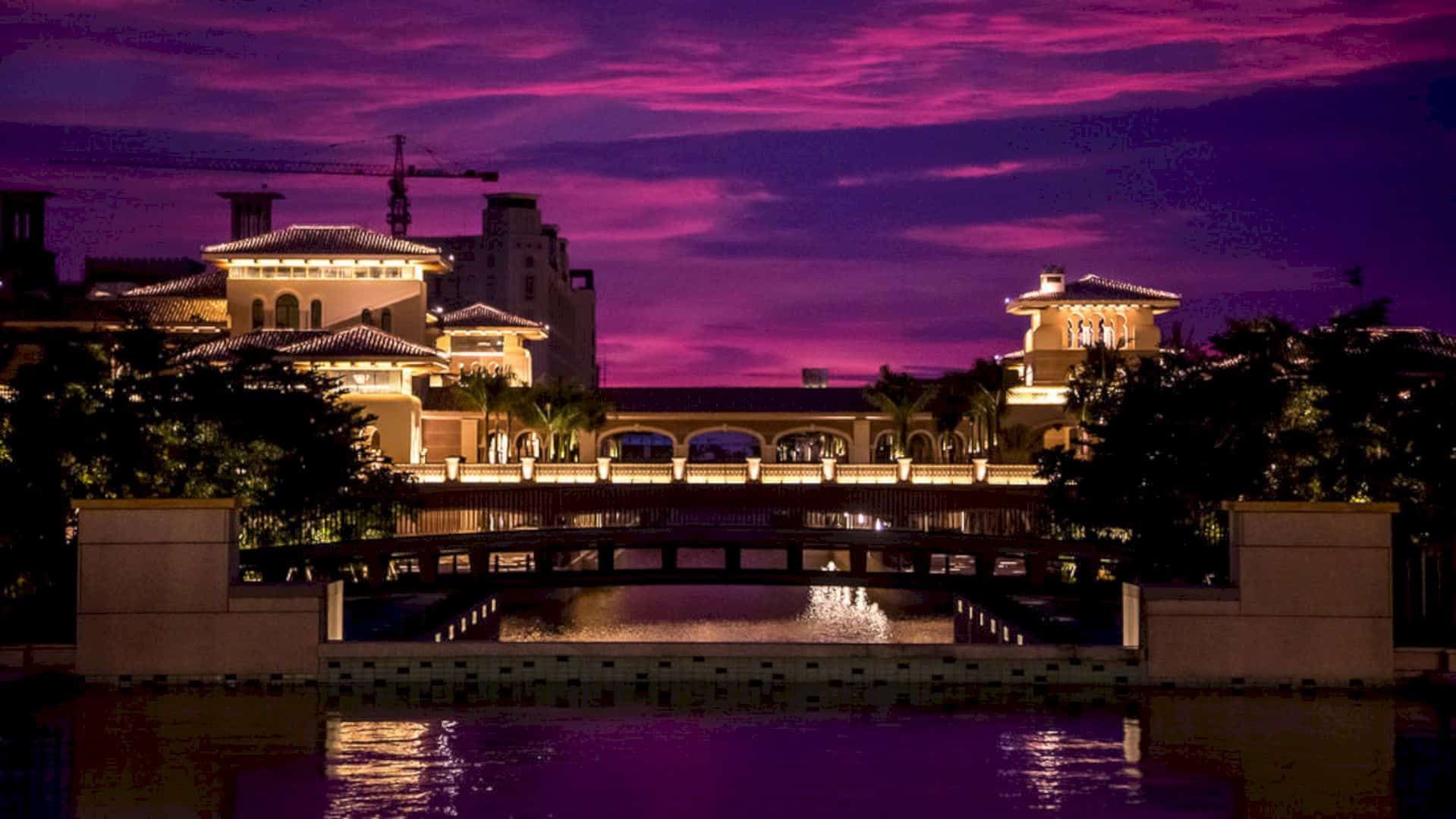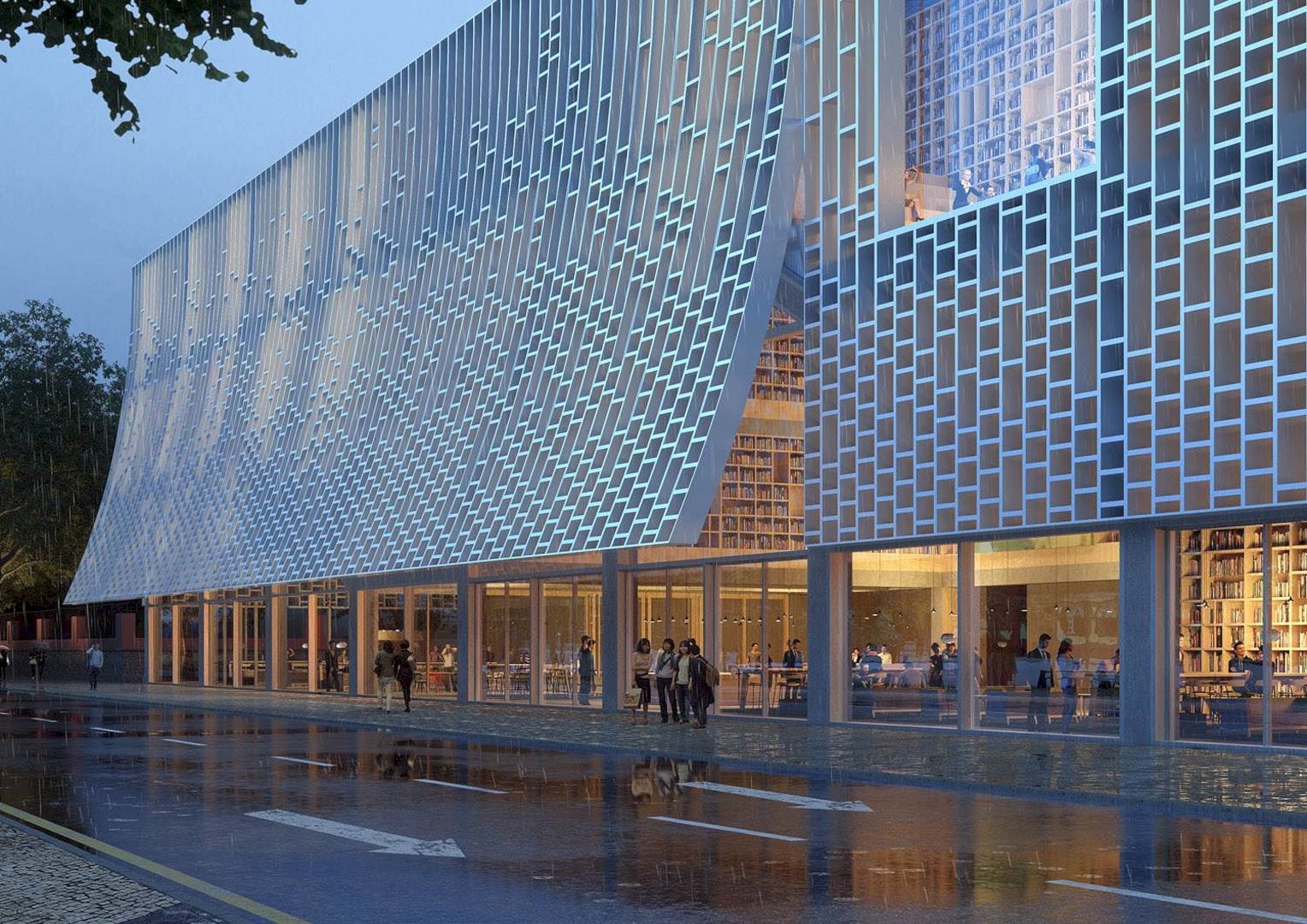The full A/E design services are provided by Cushing Terrell with a complete construction for this new facility in Yellowstone National Park, WY. Old Faithful Visitor Education Center replaces the existing Mission 66 era visitor center, accommodating 25,000 visitors each day in July and August. A combination of architecture and interpretive programs for this project can result in an awesome design.
Design
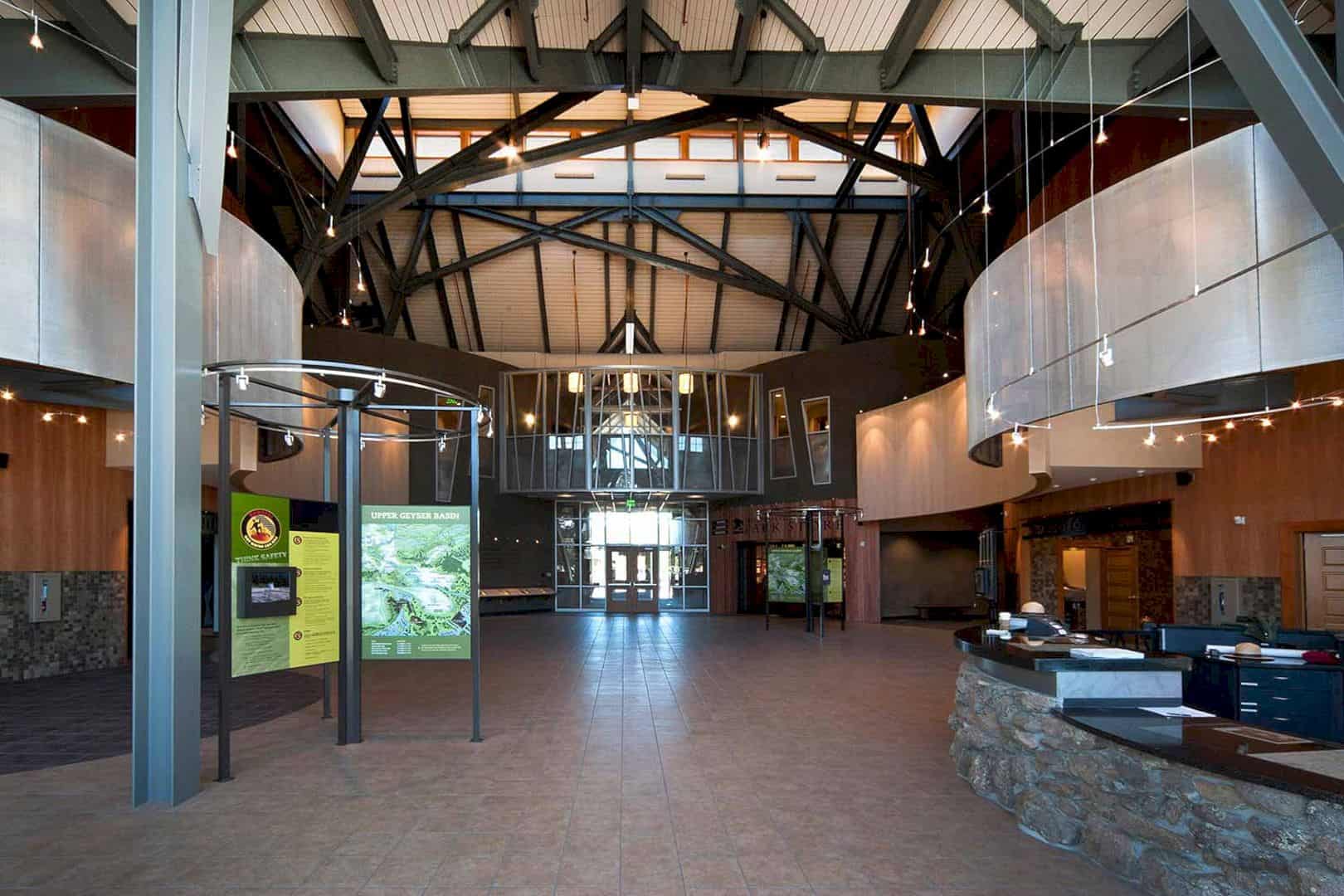
The design inspiration for this new facility comes from the Arts and Crafts style and the Adirondack camp influence of the Old Faithful Inn. This inspiration also has a sensitivity to the viewsheds of the Old Faithful Historic District, adjacent Old Faithful Inn, and Old Faithful Geyser. The resulting design for this project is a collaborative effort between the interpretive programs and the architecture.
Facilities
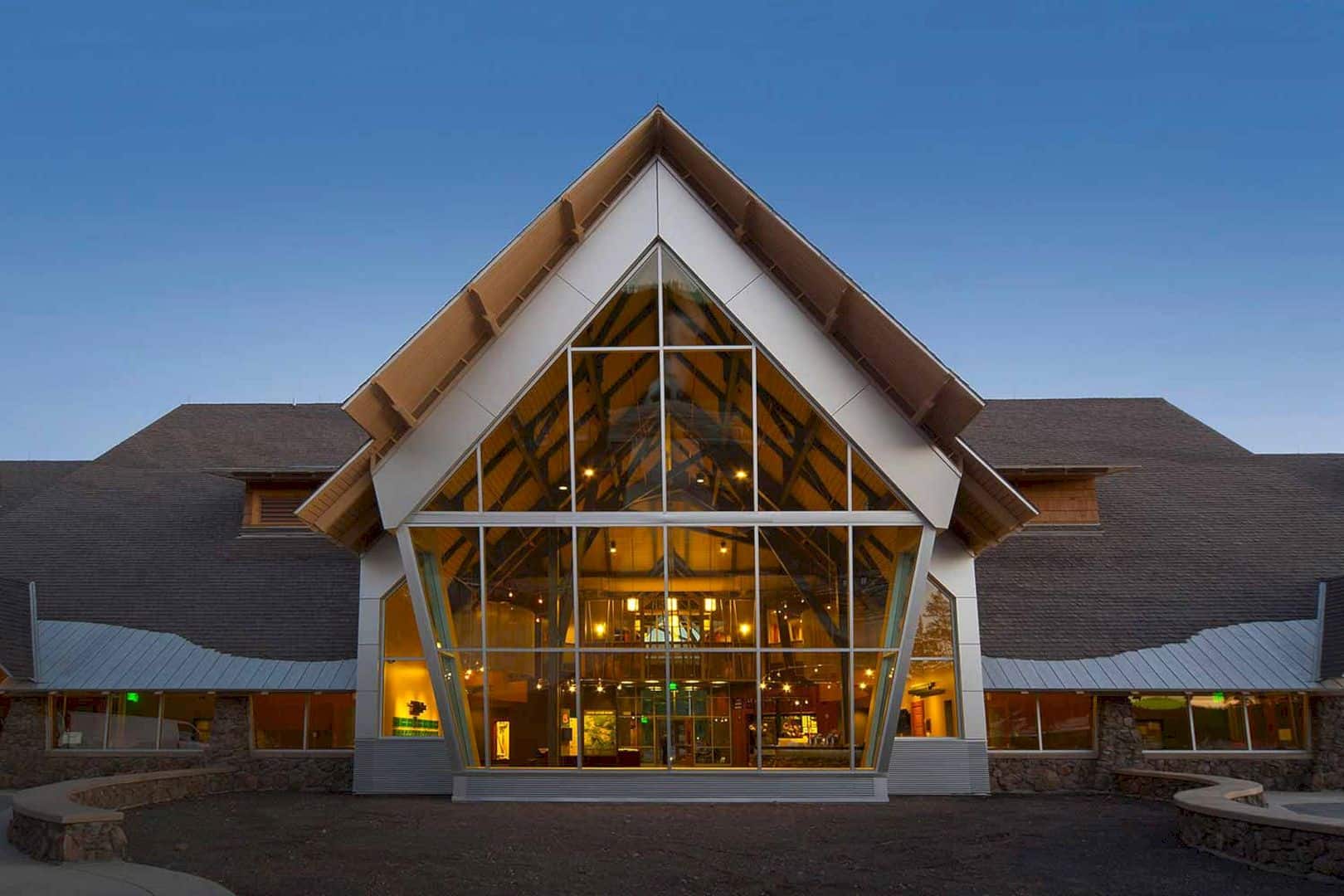
The new building in Old Faithful Visitor Education Center includes NPS administrative offices, classroom space, high-volume public restrooms, a research library, the Yellowstone Association Bookstore, a 232-seat auditorium, a geothermal exhibit area, and a multi-story lobby/information center.
Strategy
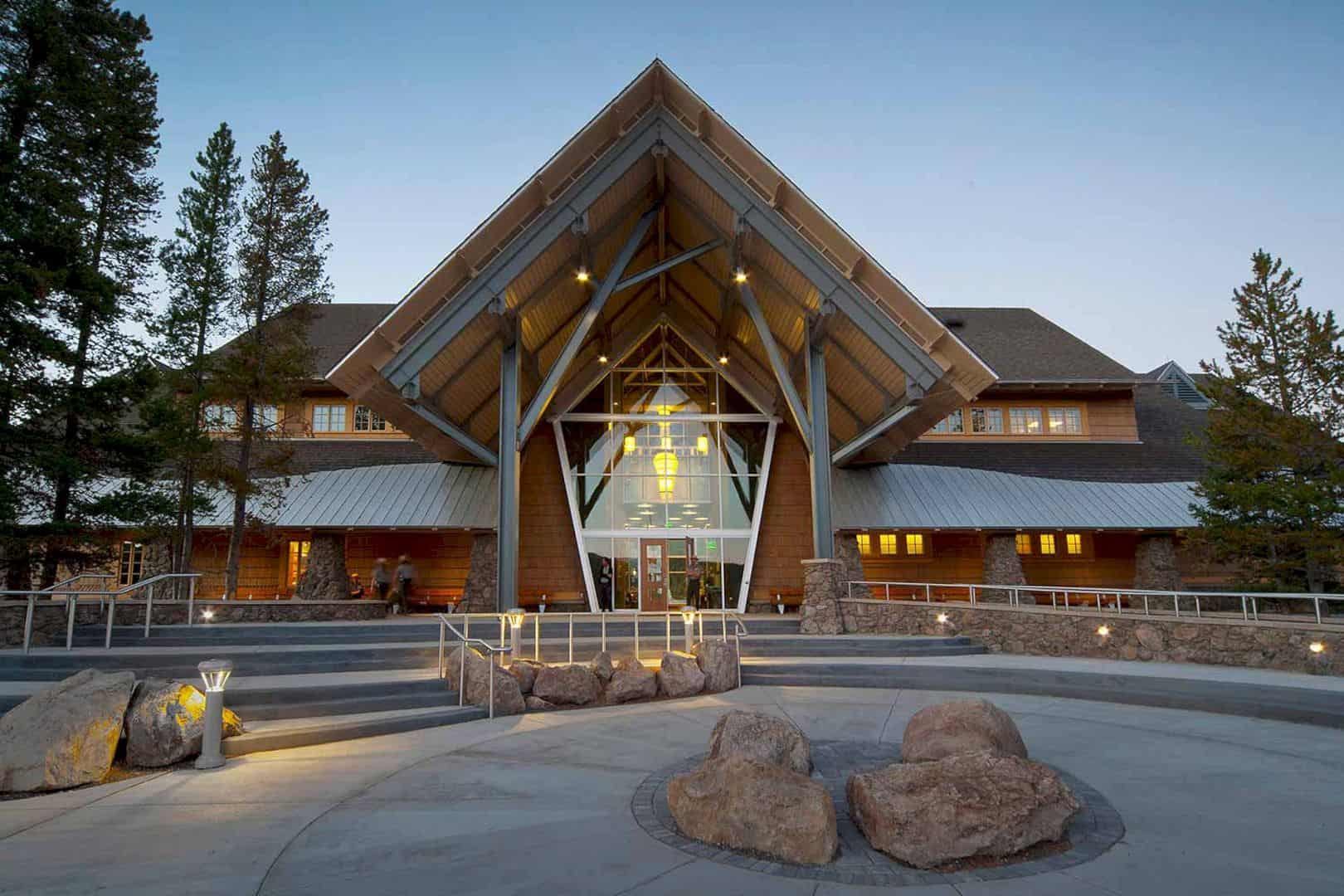
The building envelope uses a weatherization strategy called an “out-sulation” strategy that can move all insulation systems for roof and walls to the structure exterior side, creating a continuous air barrier, vapor barrier, and also insulation system. While the cold roof design mitigates the ide dams on the roof and shades it in summer.
Systems
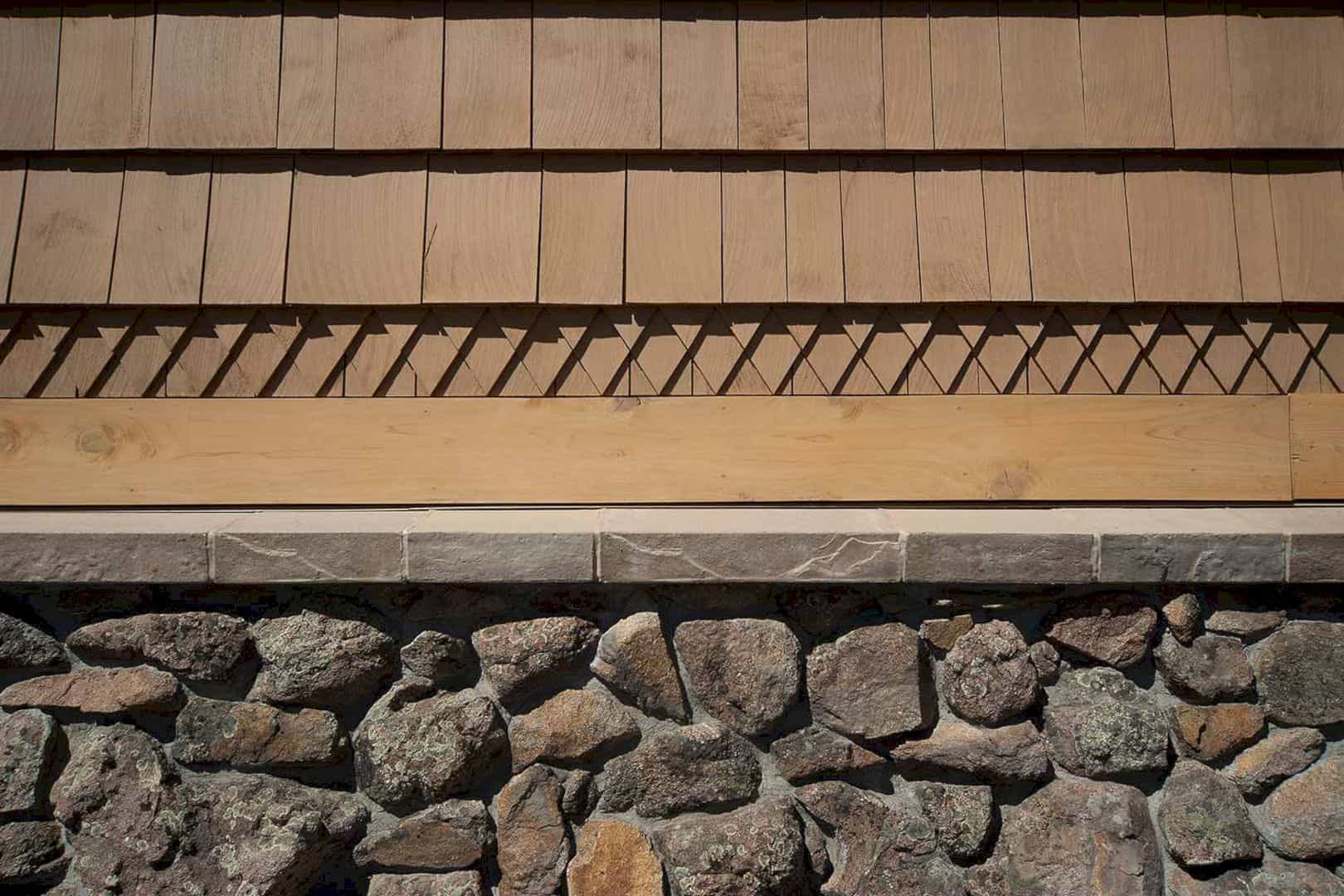
The natural daylighting that comes into the building is maximized in the occupied spaces. The artificial lighting is controlled with master control programming, dual-level switching, and occupant sensors. The night flush is also used to cool the building on summer nights that surrounded by a high alpine climate. There is also a natural convection system, mechanical system, and a damper louver system for building mechanical ventilation and cooling.
Old Faithful Visitor Education Center
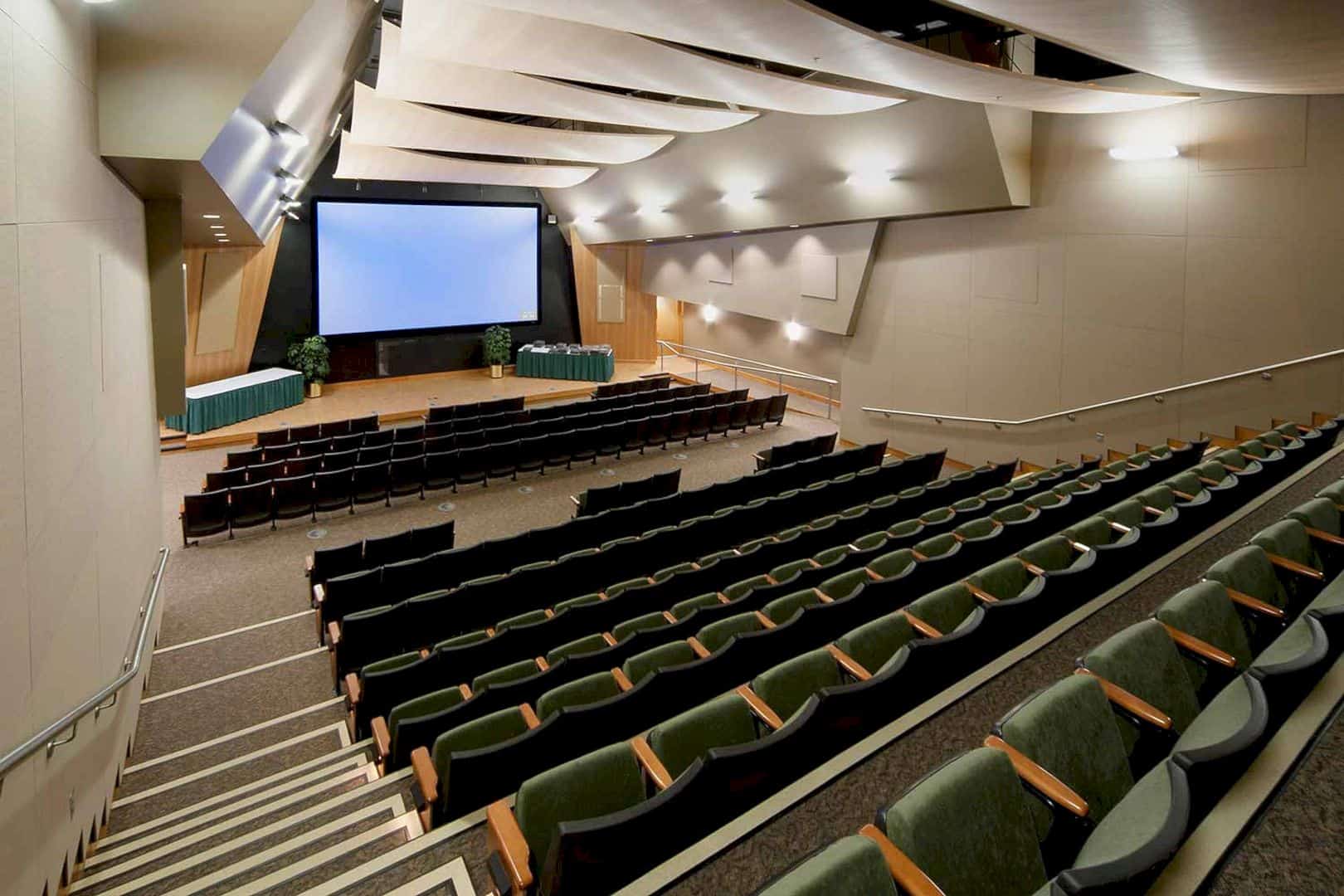
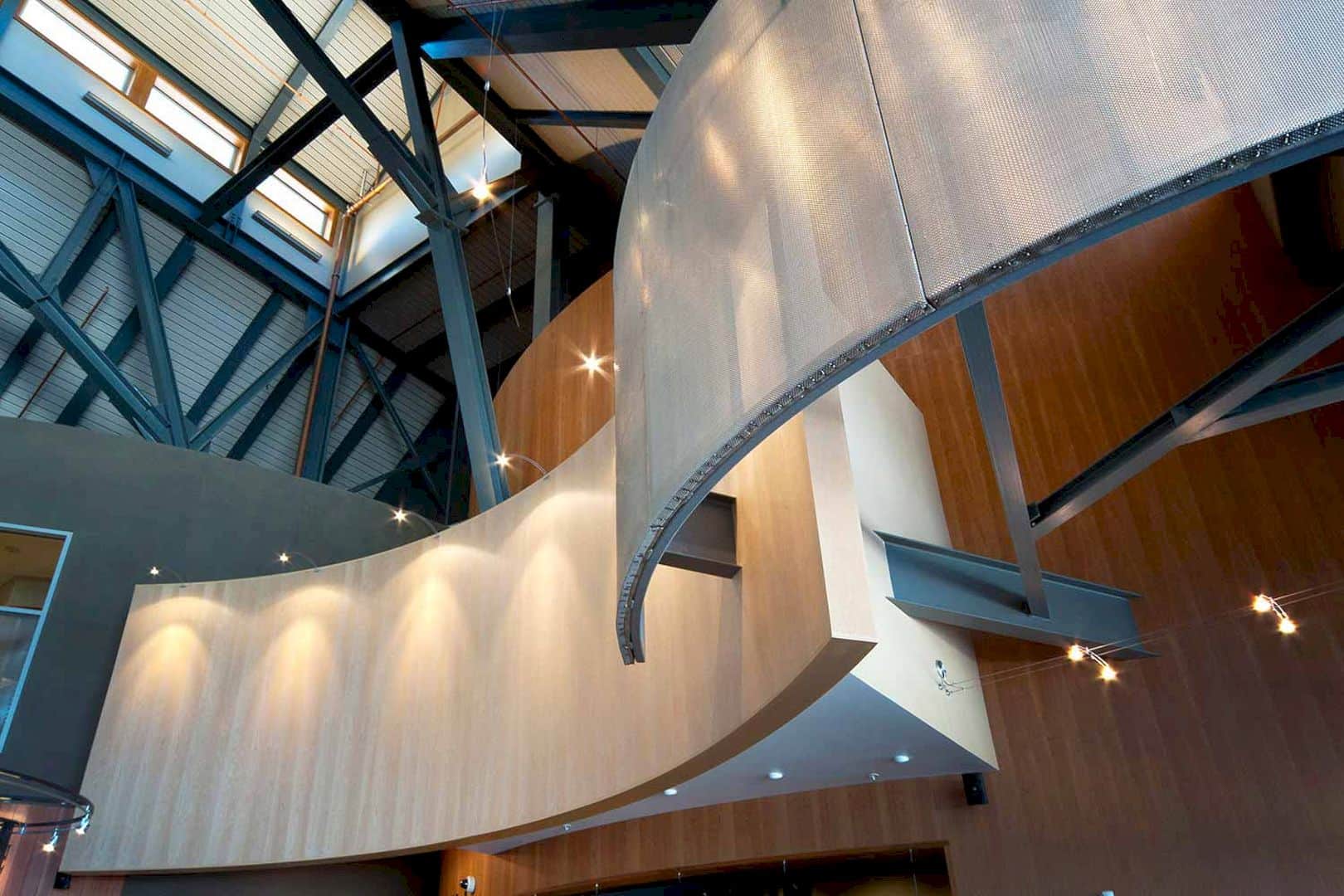
Discover more from Futurist Architecture
Subscribe to get the latest posts sent to your email.
