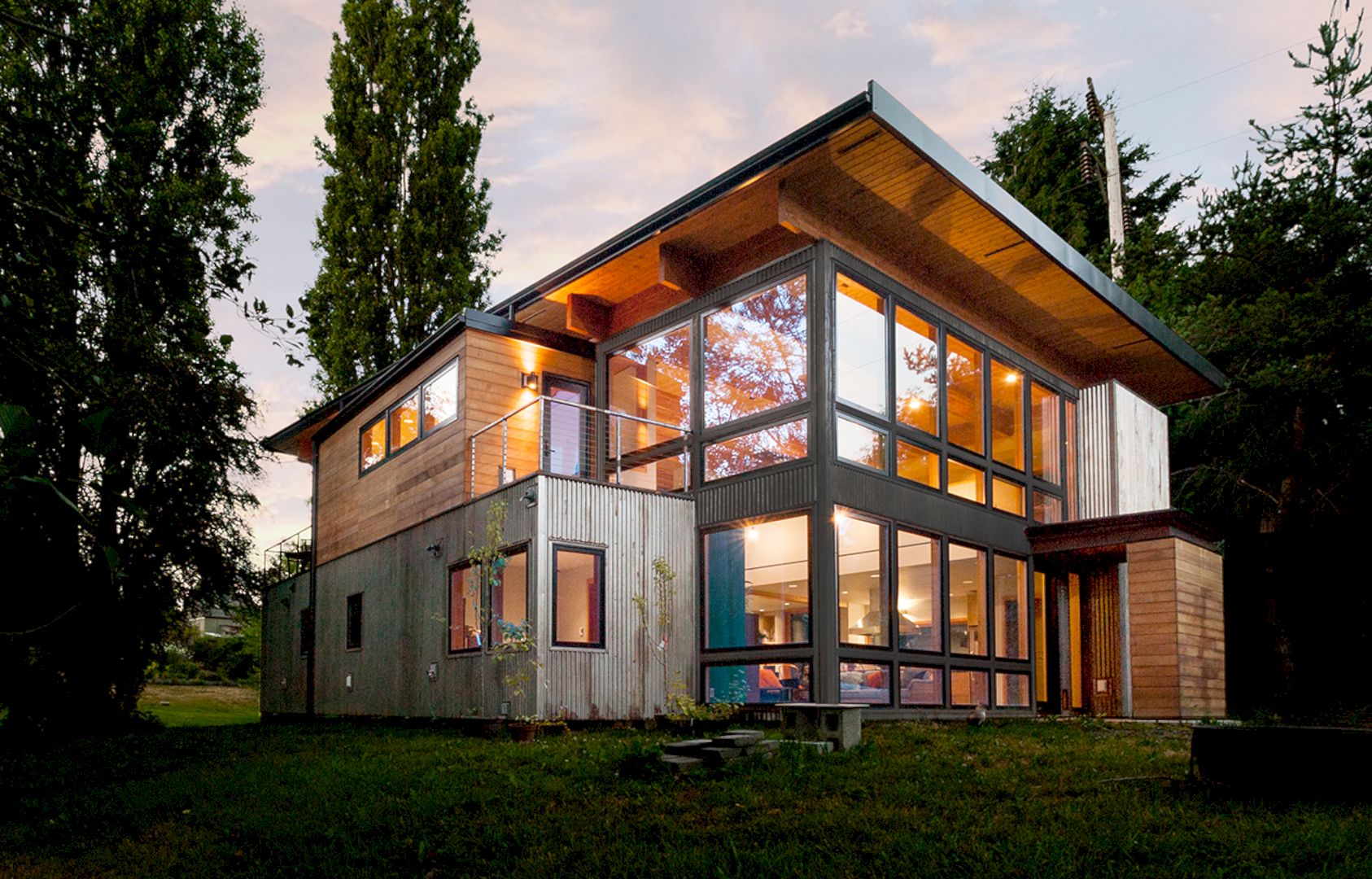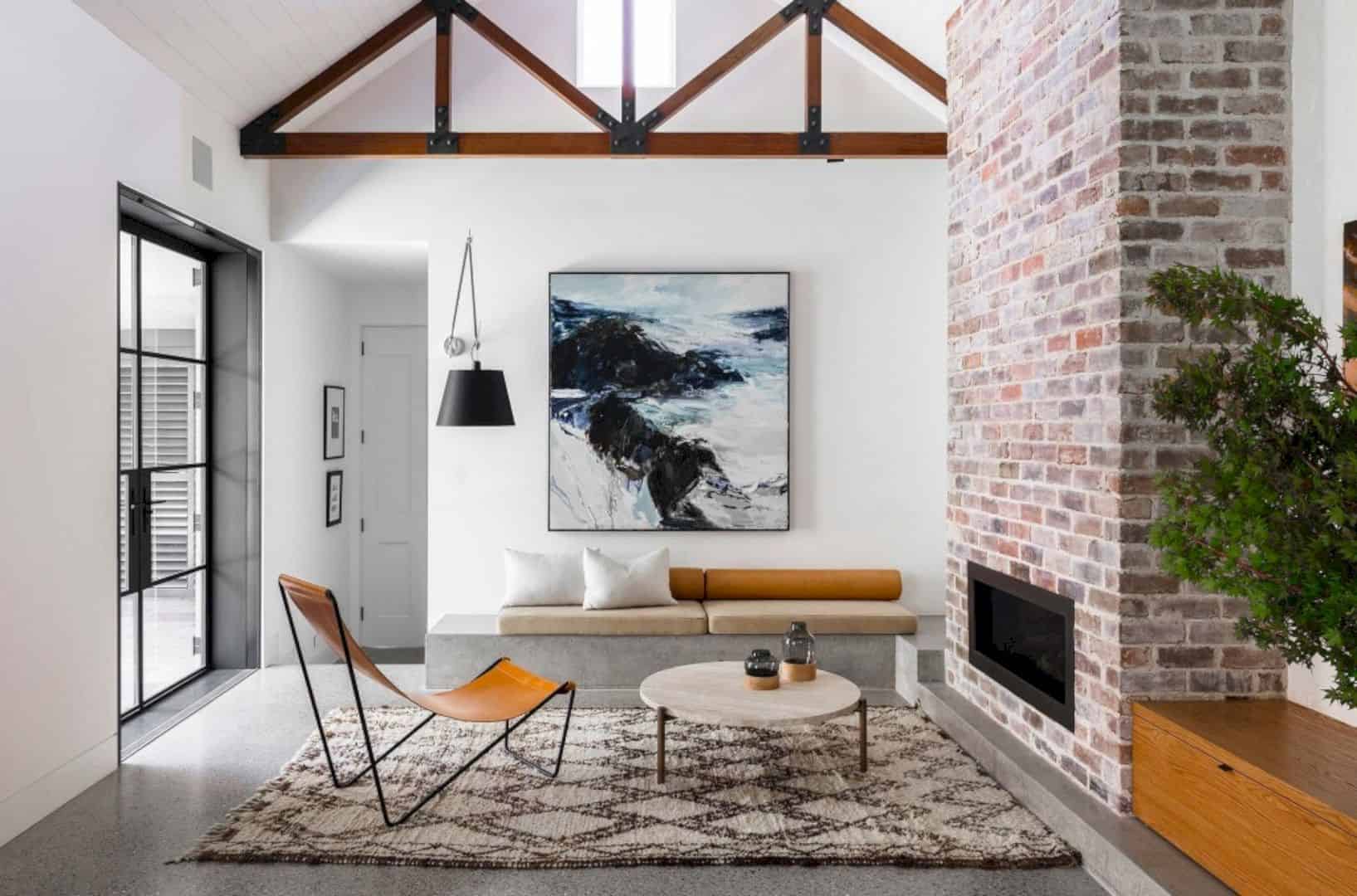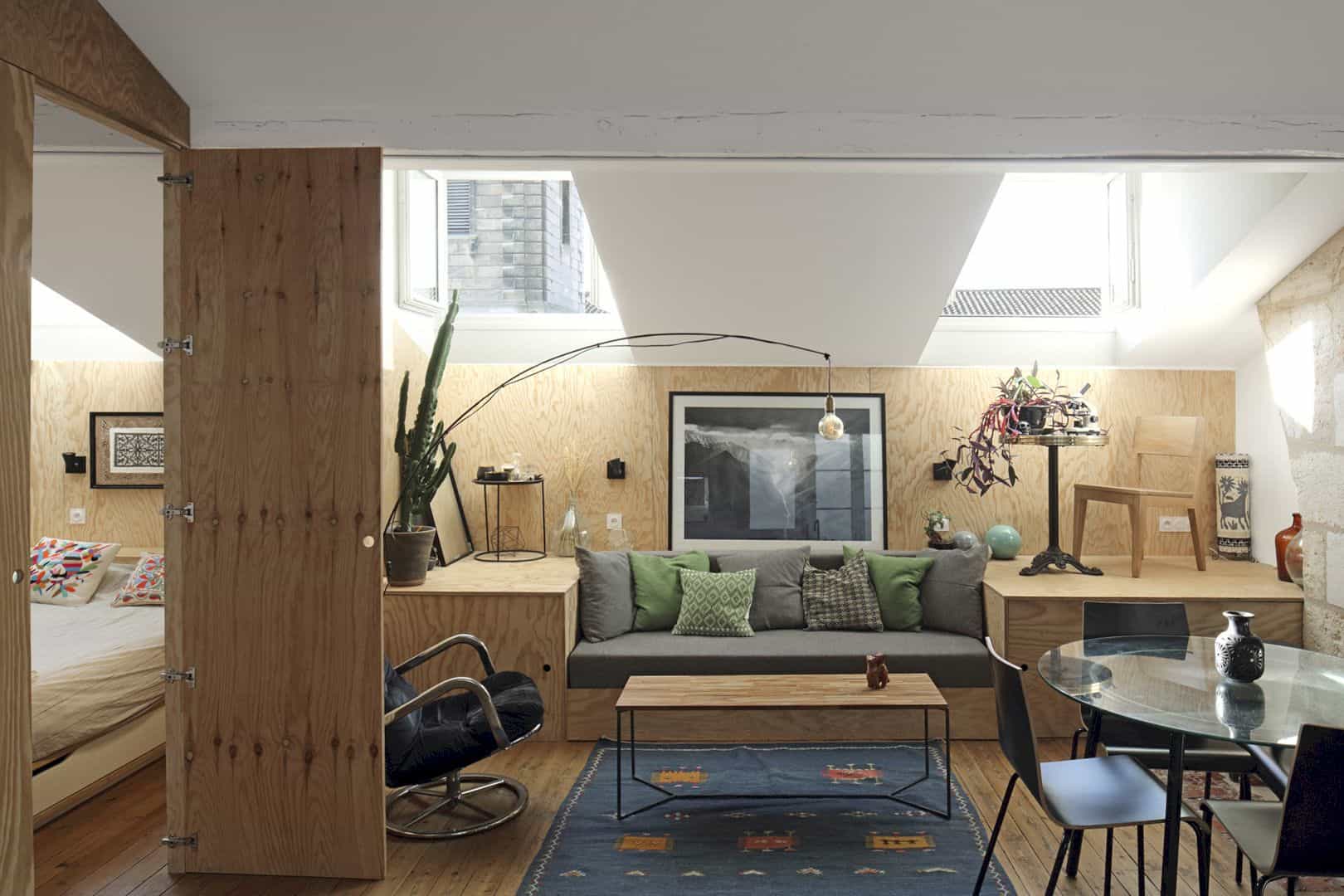Designed by Rudolph van der Meulen from Nico Van Der Meulen Architects, Mat Residence an open-plan contemporary home that focused both on entertainment and family based on the client’s request. Located in Lesotho in southern Africa, the clean-cut contemporary design for this house also focuses on the lines and the size to deliver a comfortable residence.
Design
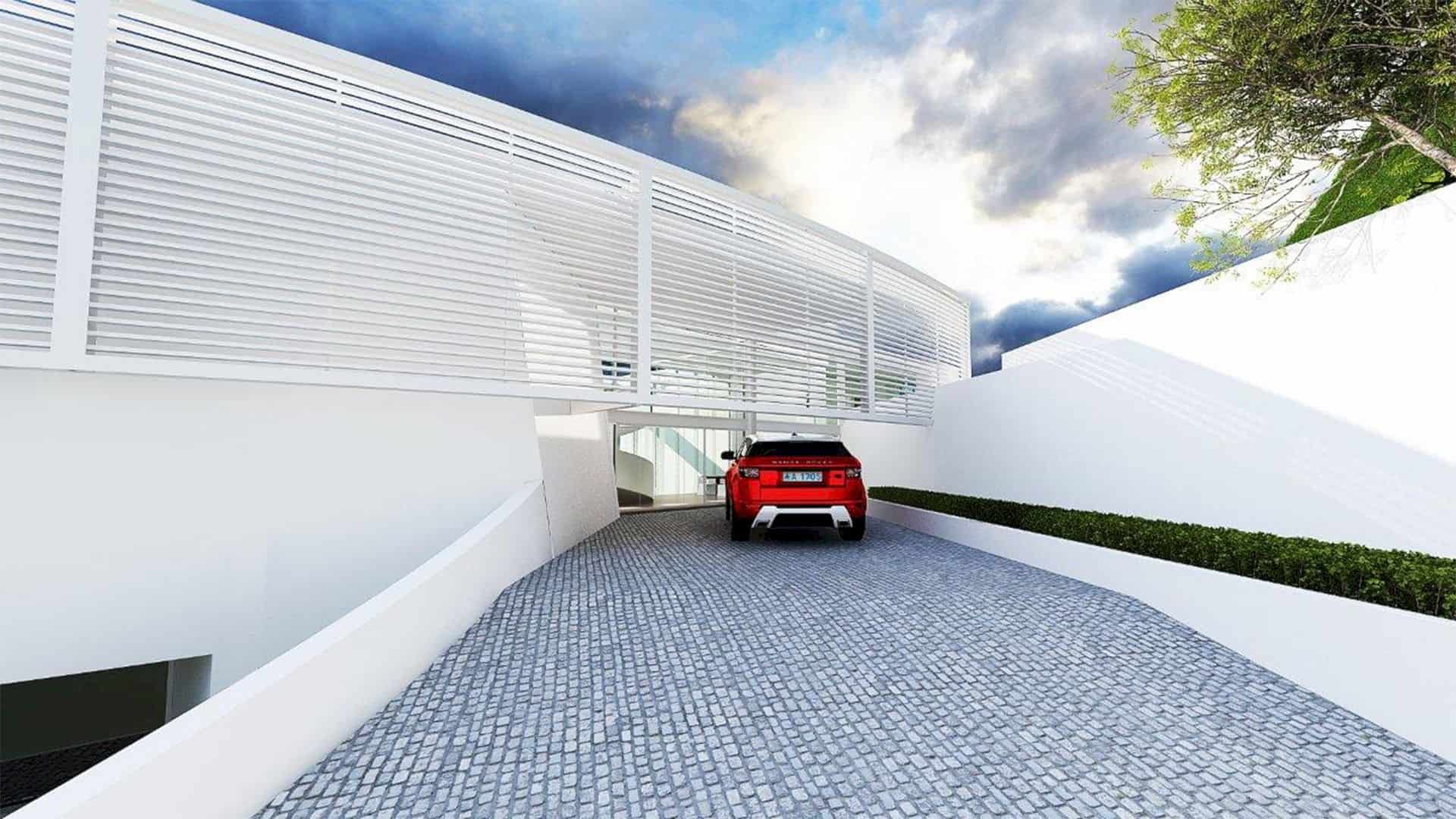
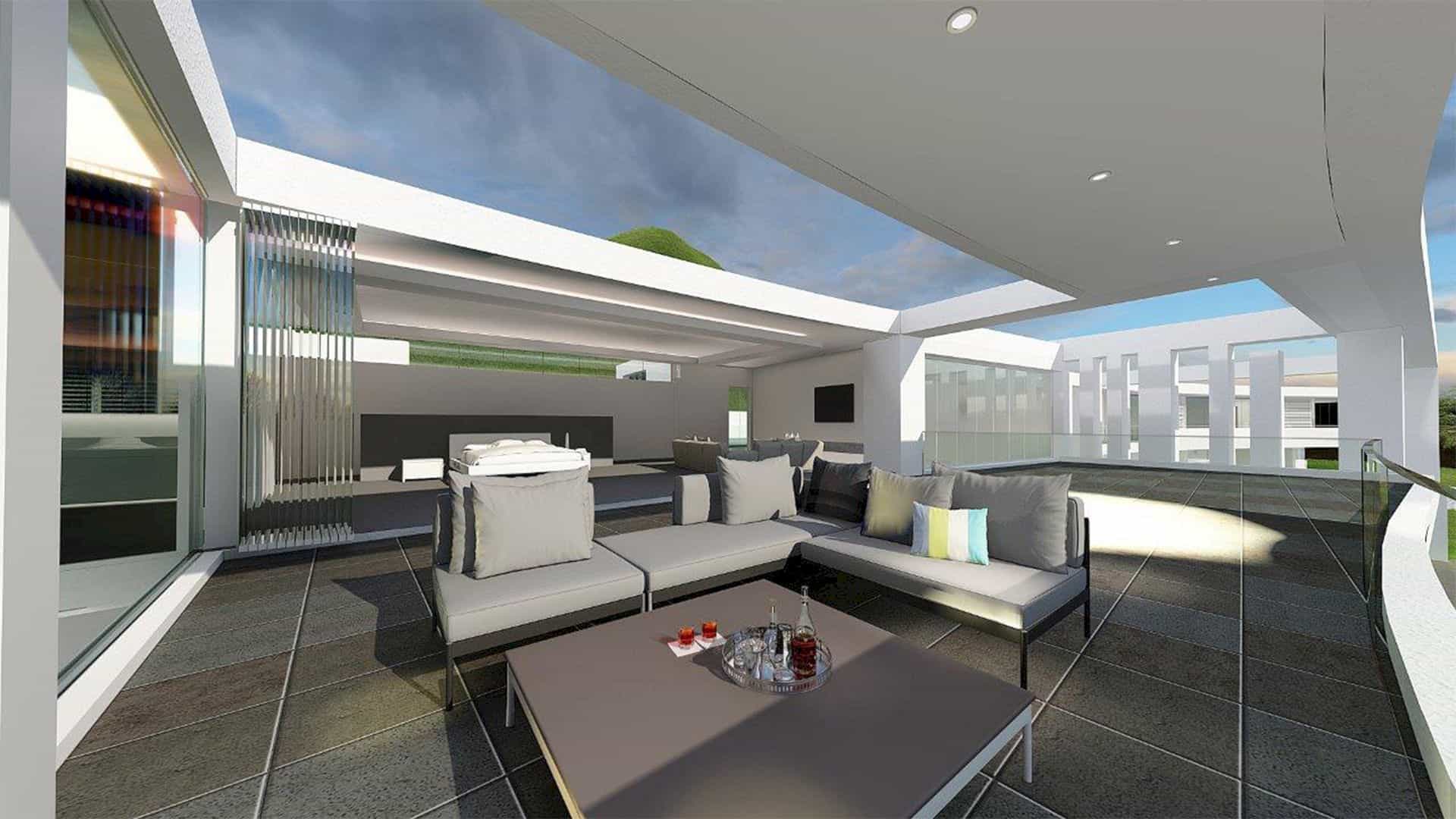
The inspiration for this residence design is focused on the lines to lead the eye and also emphasize the structure and size. The contemporary design is applied to the entire part of the building, including the details such as decoration and furniture. This kind of design is a perfect choice to meet the need of the family for having an entertaining residence.
Rooms
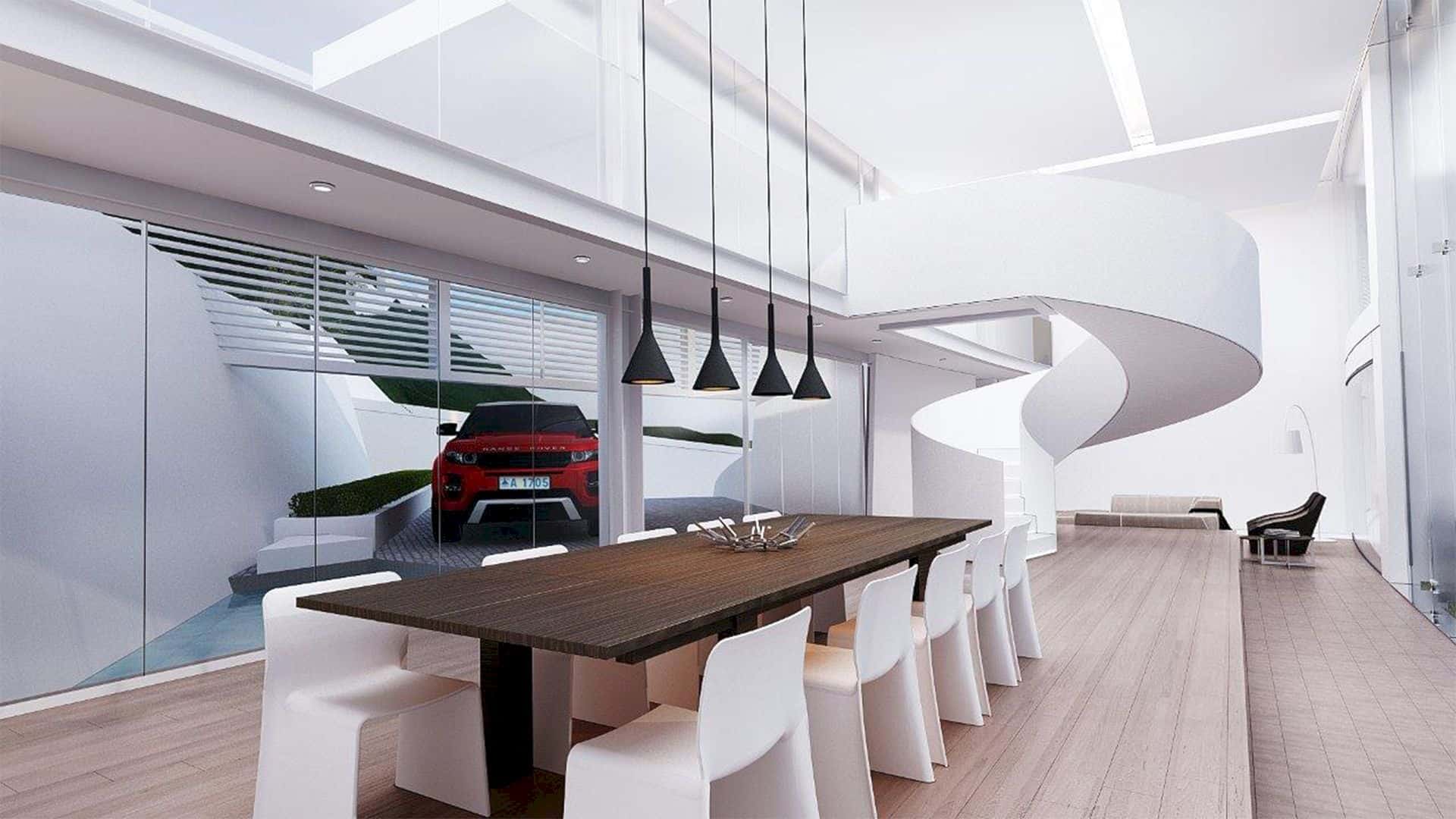
The double garage is located at the basement level of the residence. This house also consists of a guest bedroom and en-suite, family room, entrance hall, living room, a connected dining area, and a spacious double volume kitchen which all located on the ground floor. A second bedroom and main bedroom with an en-suite and balcony can be found on the first floor.

The steel walkway can provide a connection between the spaces on the first floor while the spiral staircase becomes the centerpiece of the entrance hall. From the walkway, the second balcony with an entertainment area can be accessed easily. The large floor to ceiling windows and stacking doors are dominated the back area of the house to allow a near 180° view of the area.
Materials
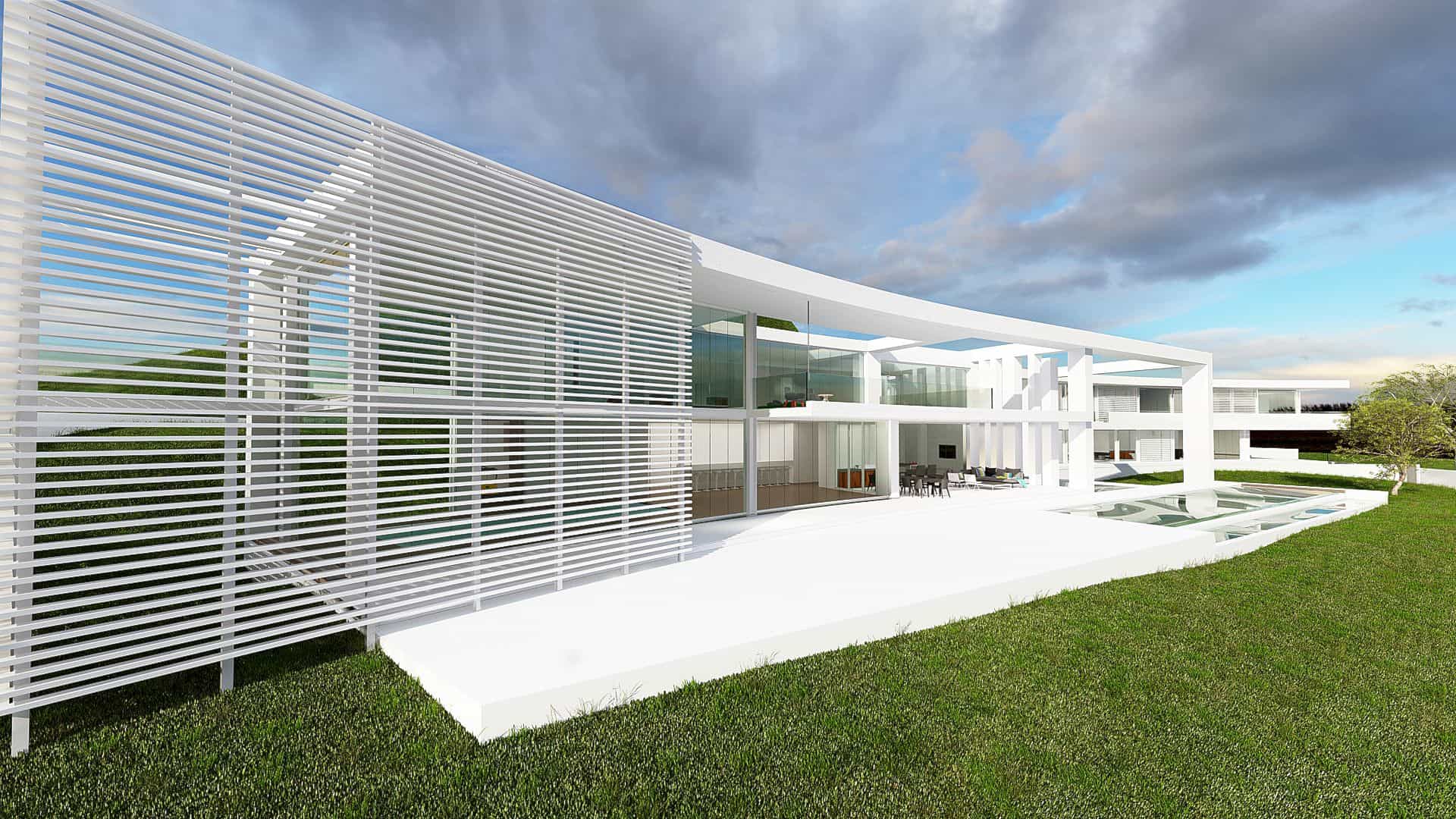
For the design, the steel and glass are the main materials which work to the minimalist contemporary feeling of the house that the client request. The use of steel materials can be seen easily throughout the house while the white steel screen is used to highlight the lines and beautify the house face. The open design is also created for this project to support the outdoor living feeling.
Discover more from Futurist Architecture
Subscribe to get the latest posts sent to your email.
