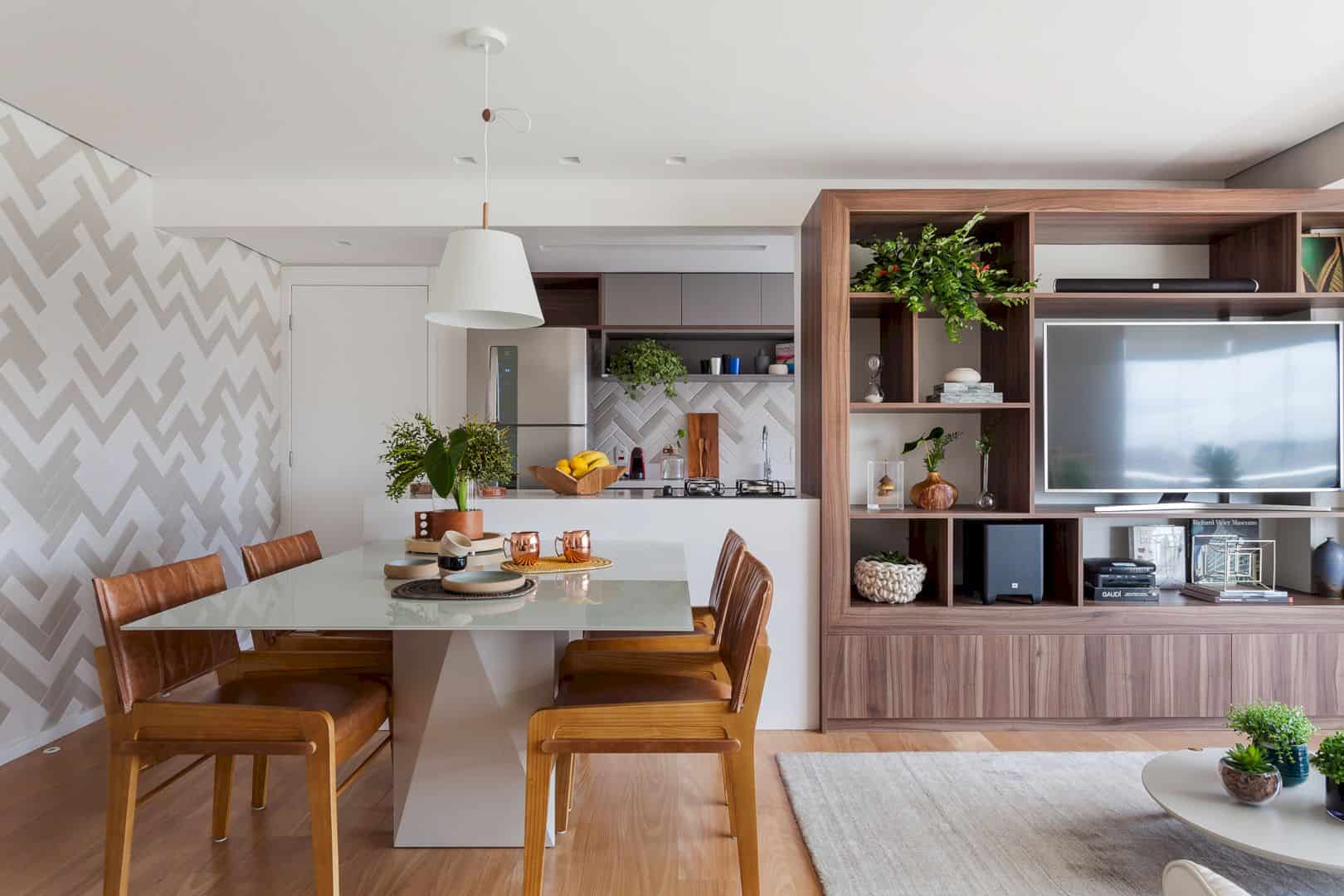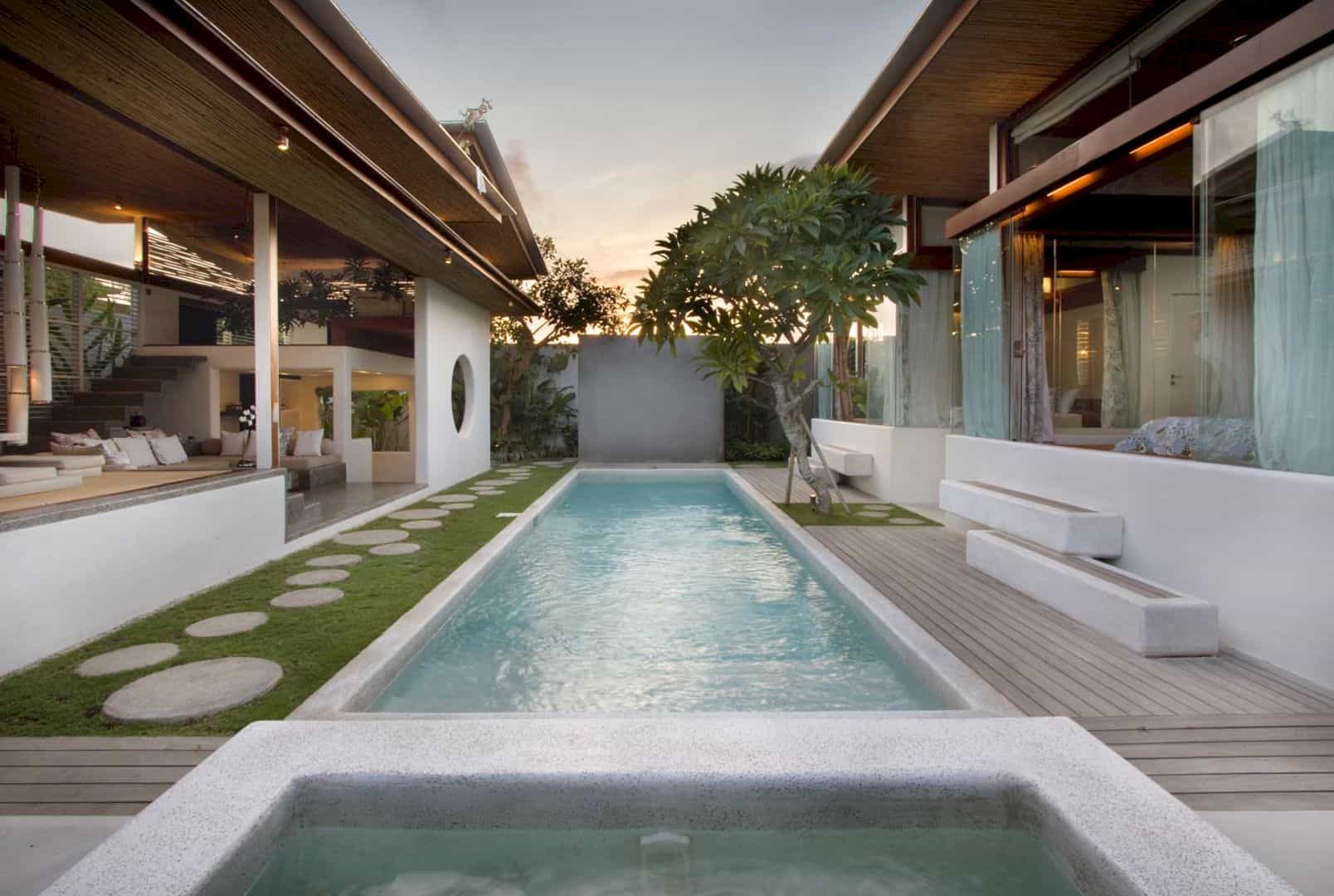Like a jewel box on the lake, Thompson Lake House is a private retreat of wood, glass, and concrete that glows elegantly. It is a streamlined and elegant single-family residence located on Eagle, ID. Cushing Terrell turns this house into a family oasis with a serene and also welcoming atmosphere. The flexible and customizable design is made to support the life activities of the family.
Concept
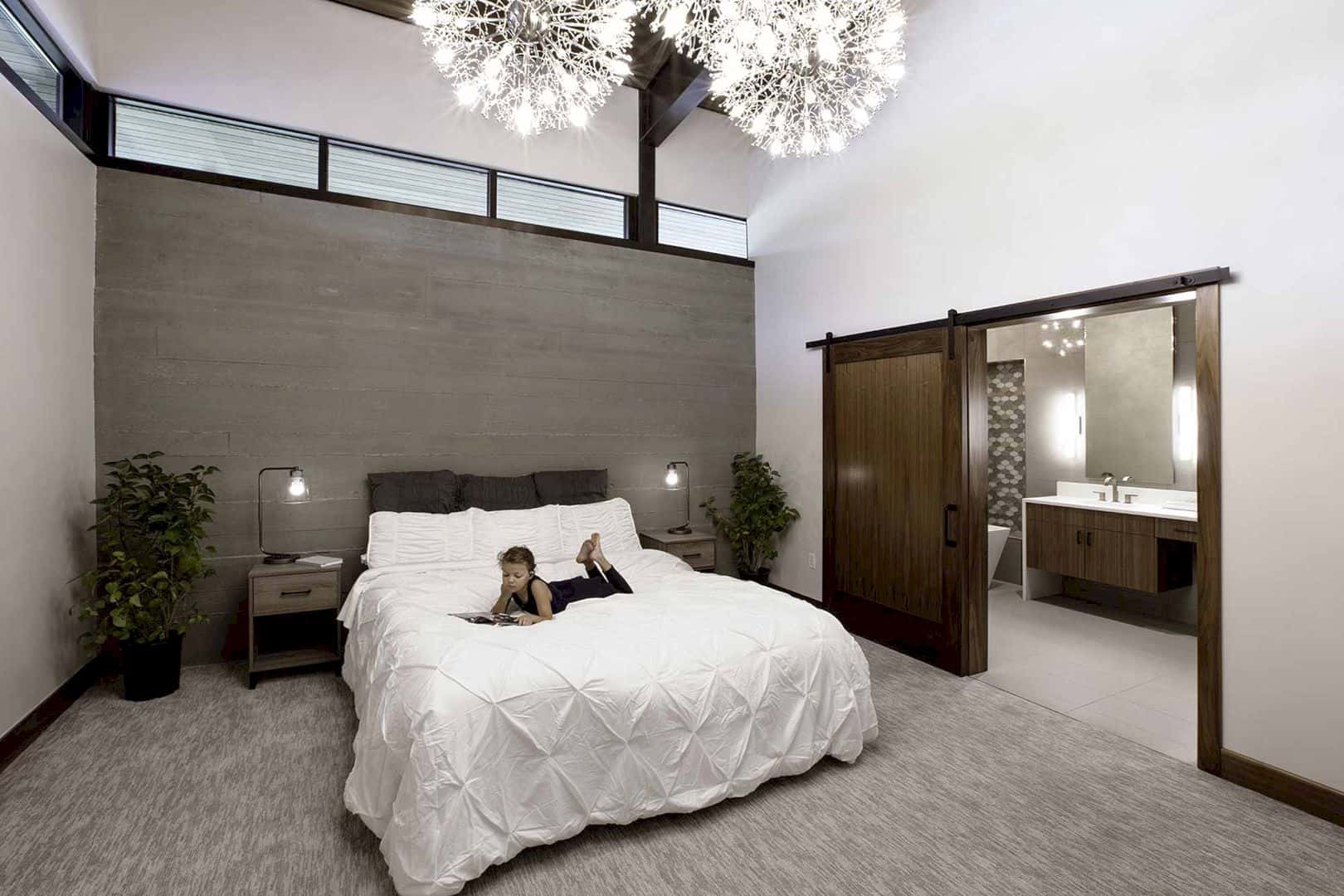
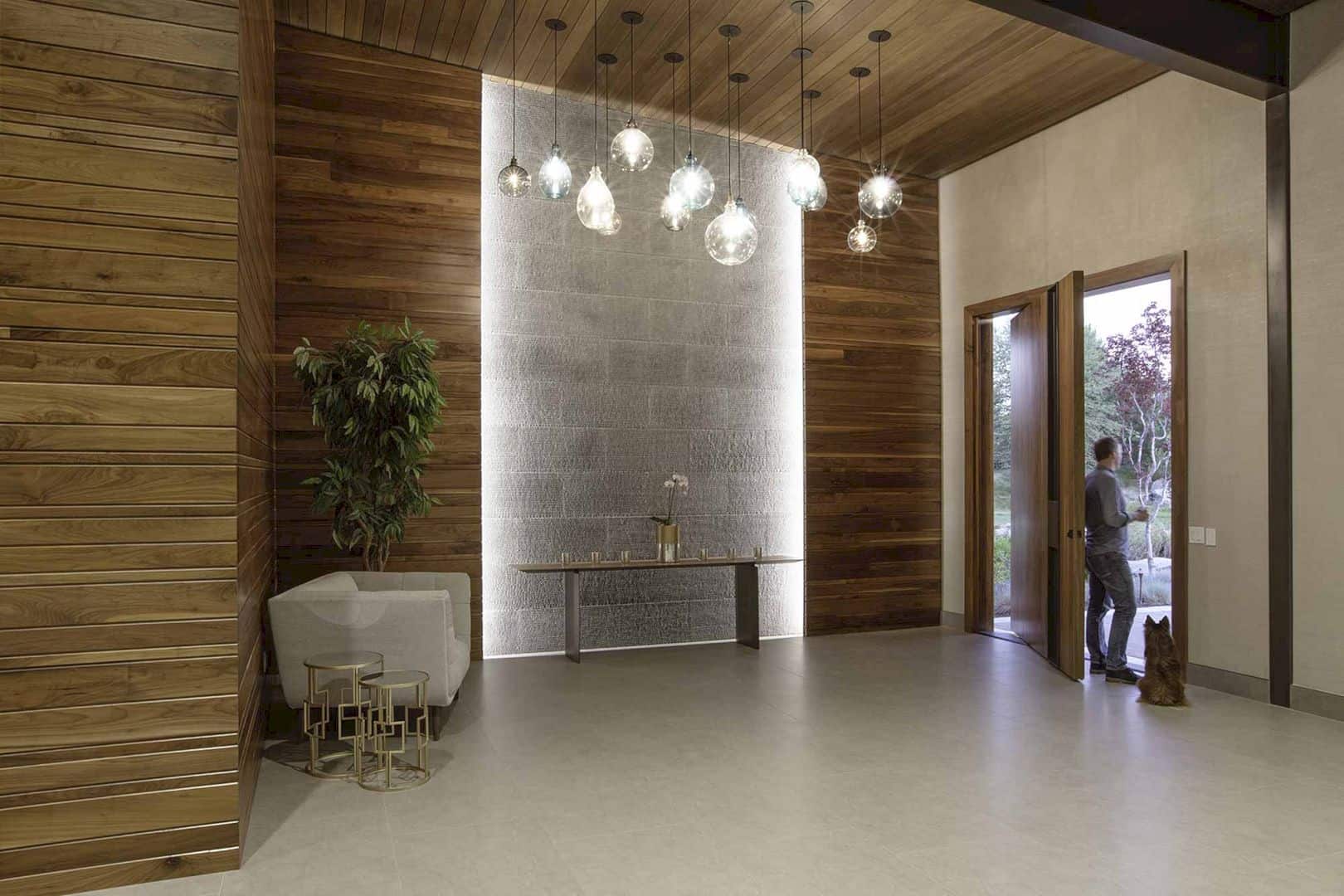
The owners of this elegant house want to have a family house with a restful, open, and capable of entertaining the family large gatherings. They also envision about a house with a blended environment with its exterior and interior, integrated seamlessly too into its stunning surroundings.
Features
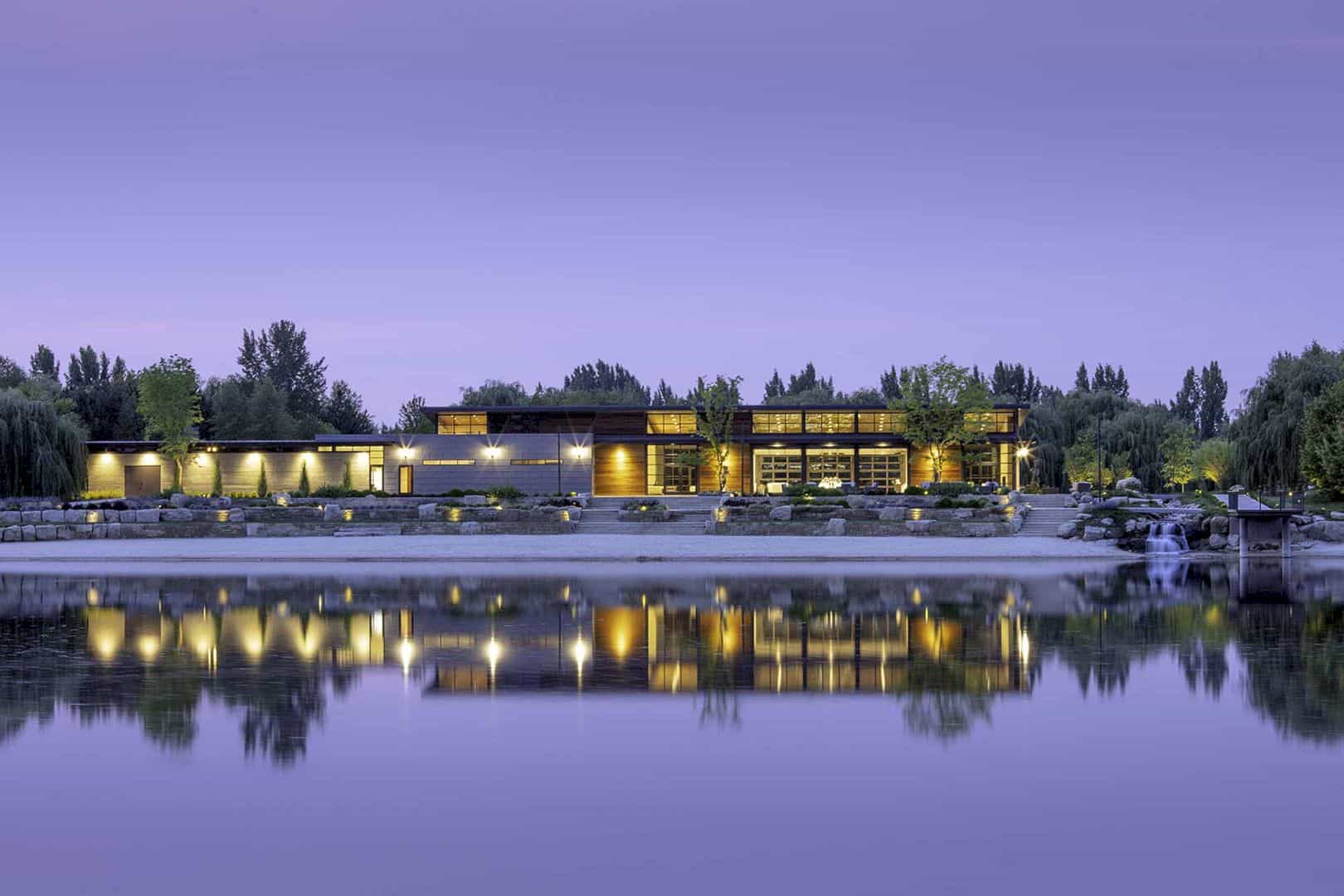
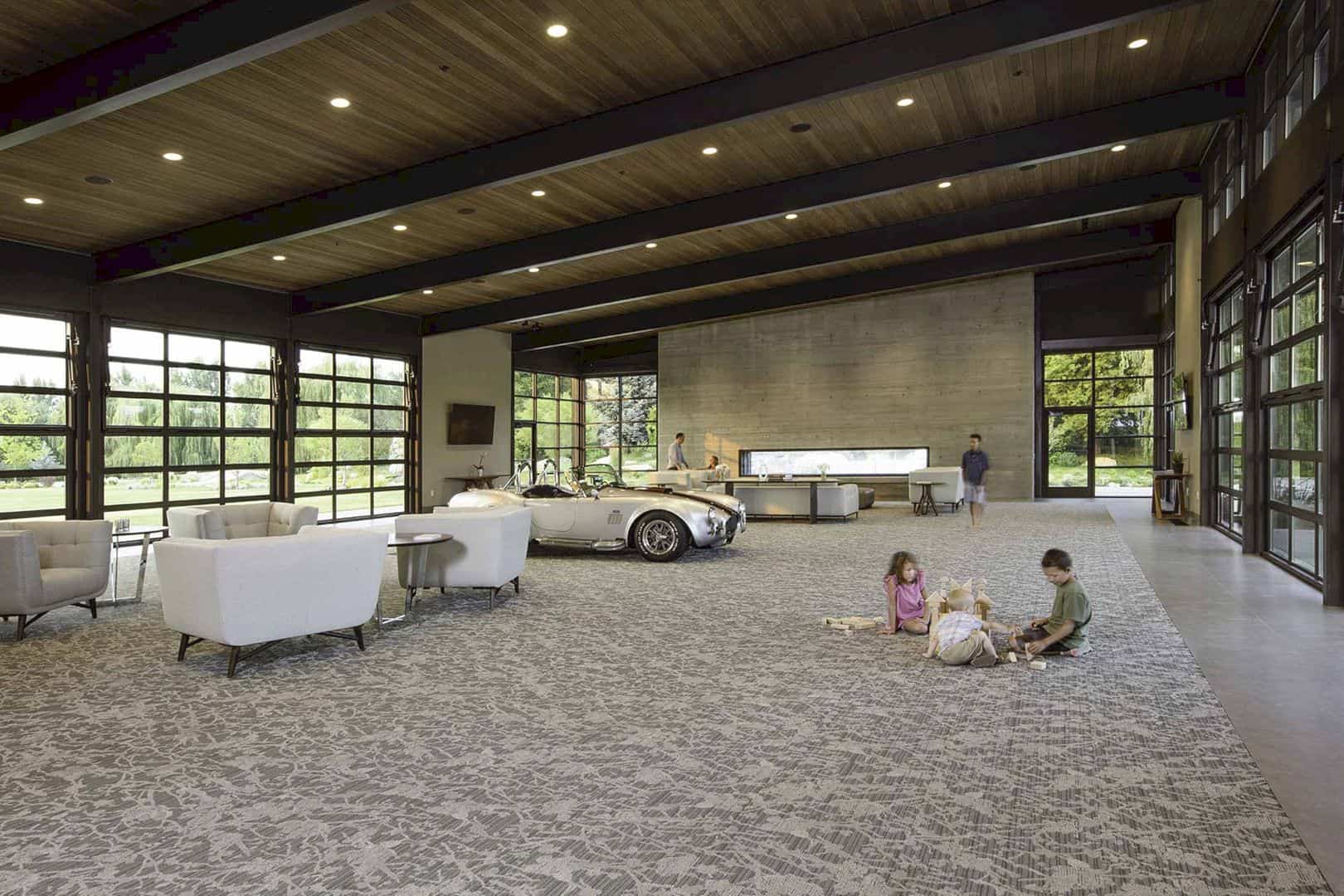
This house is elegant with a large living space and it features outdoor environments for entertaining. The house envelope also allows the owners to do dynamic customization with the user-friendly smart technology. This technology can transition the house to a cozy, blacked-out theater from an open beachfront hangout.
Design
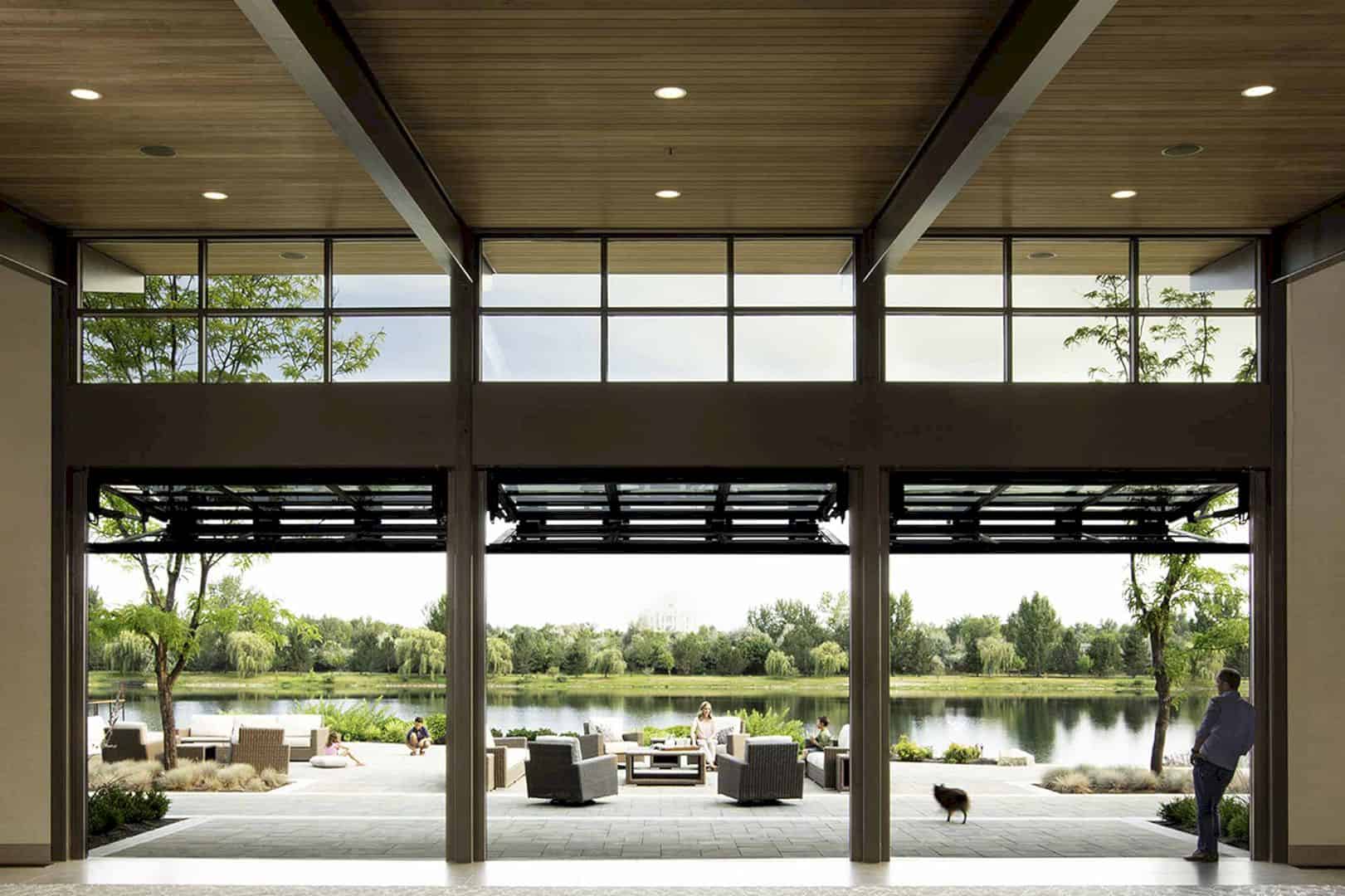
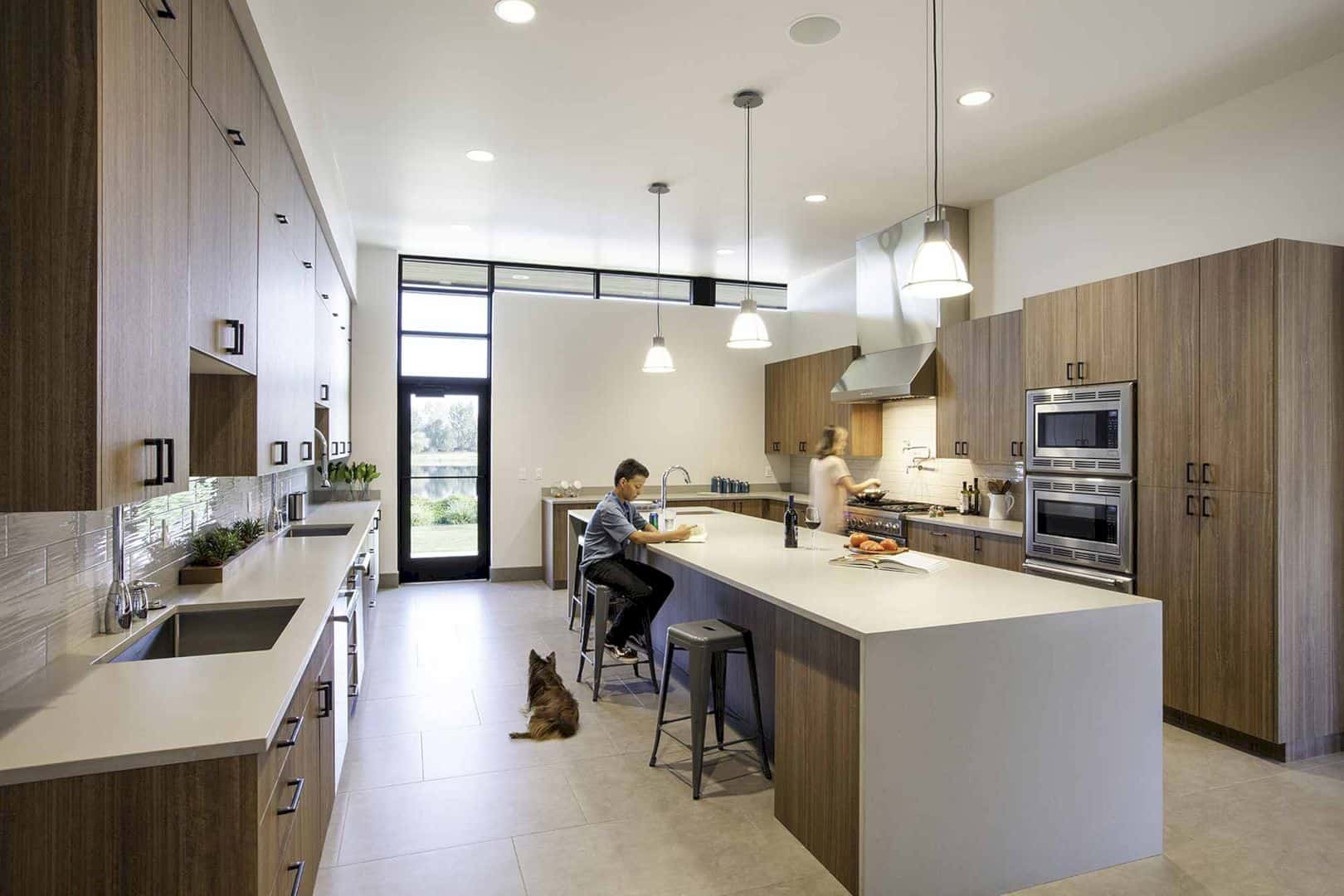
The exterior and interior of the house are connected by the operable glass hangar doors. These doors can frame vistas of the distant architecture, beach, landscape, and the lake. The east and west area of the house with the south-facing 12 ft. overhangs can mitigate solar heat gain and excess sun exposure while maintaining the awesome views at the same time.
Materials
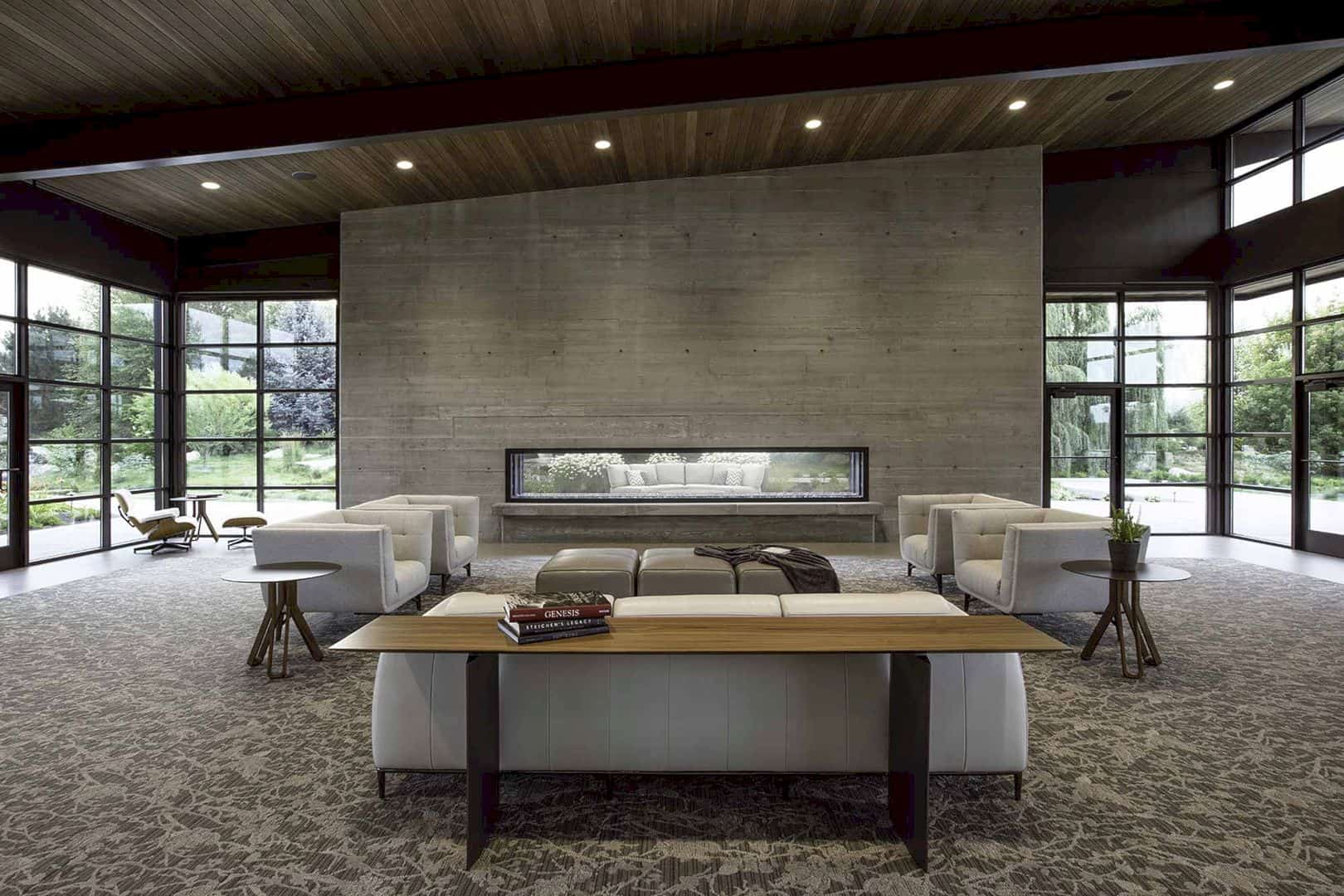
The materials can link the building and the landscape, creating a comfortable and calm house for the family. This house is designed to be customizable and also flexible. The discreet, smart-panel-operated roller shades disappear into the house ceiling, framing the world-class symmetrical view. While the operable hangar doors can be used to expose or enclose the living space to be a part of the outdoors.
Discover more from Futurist Architecture
Subscribe to get the latest posts sent to your email.
