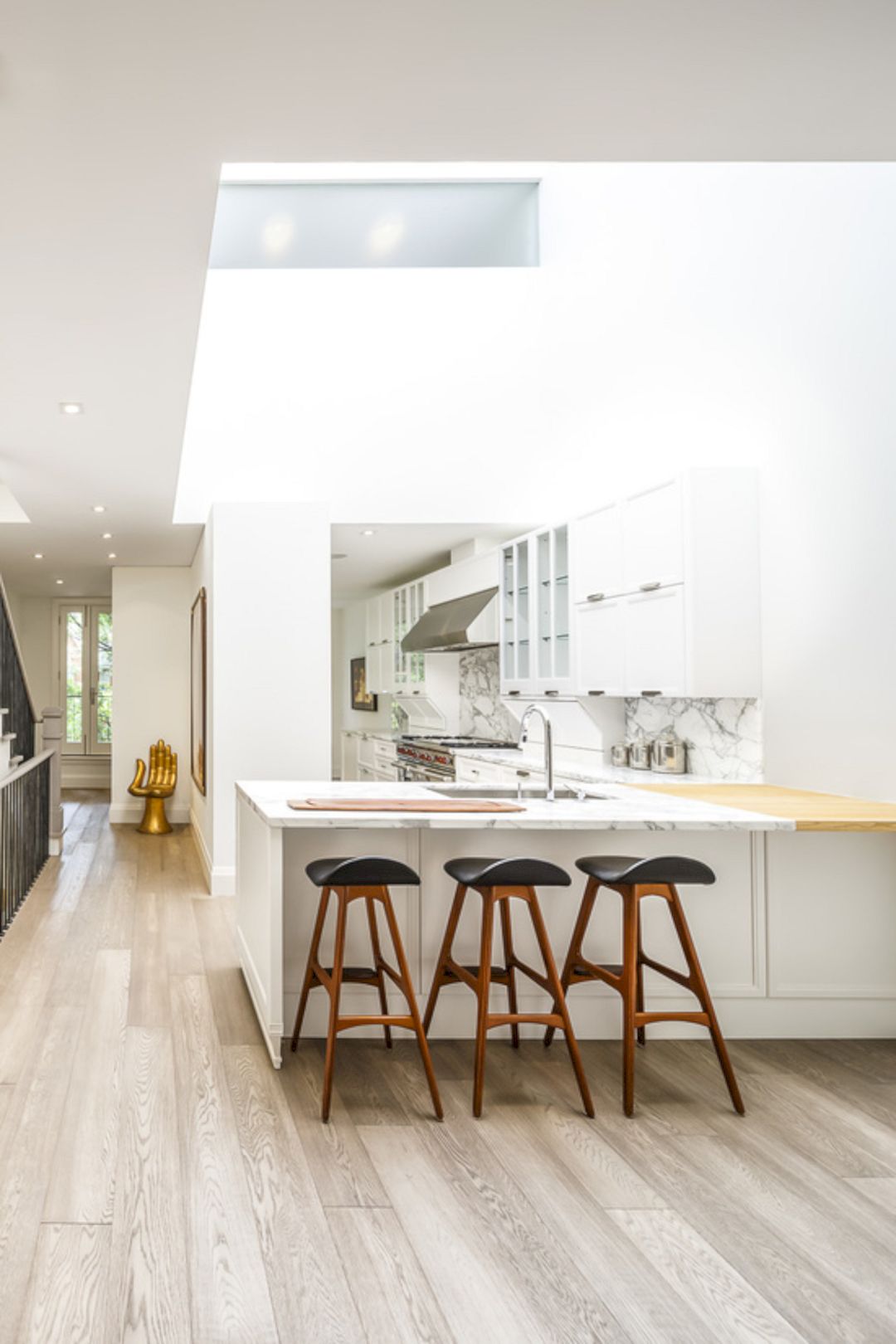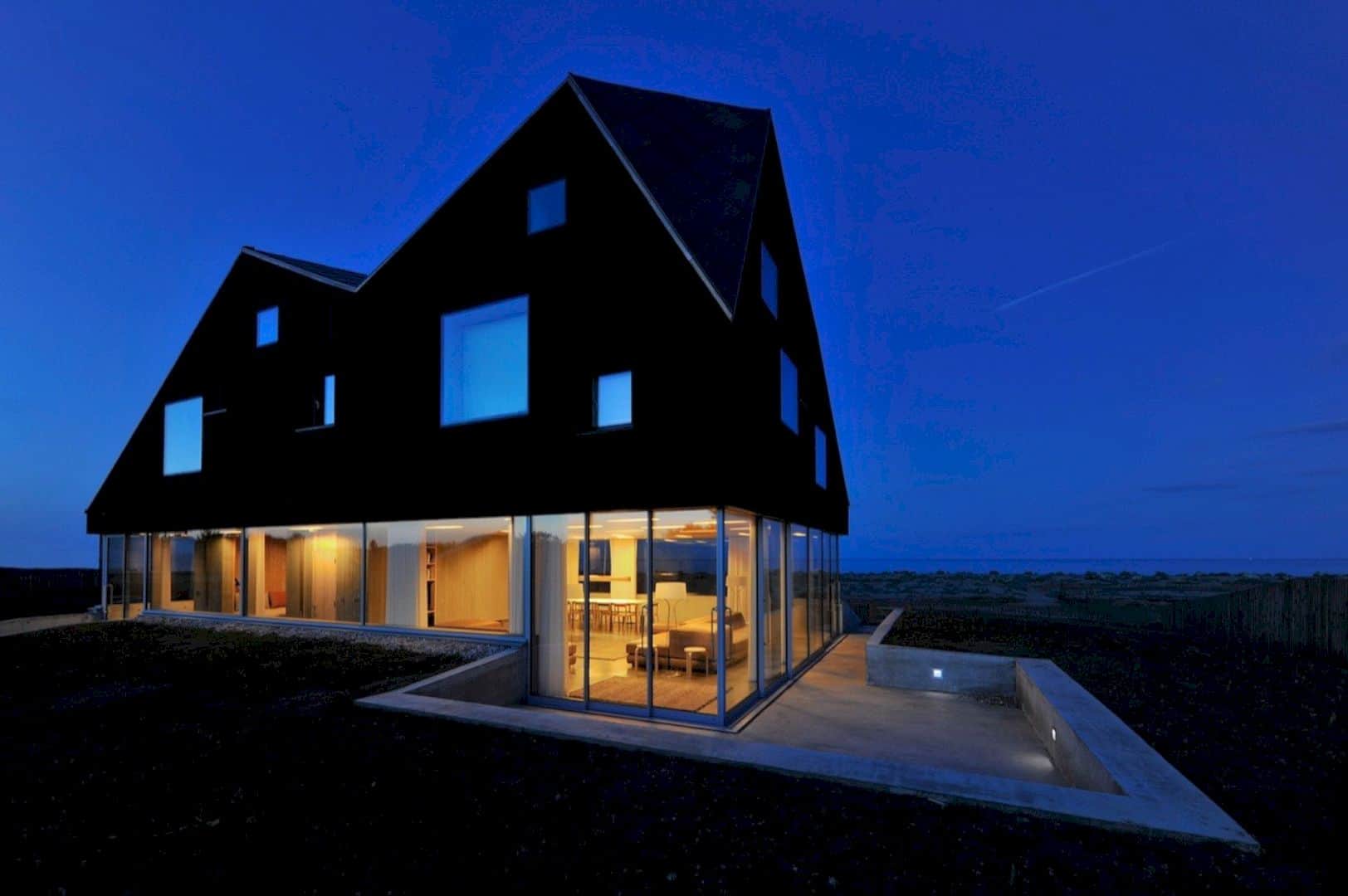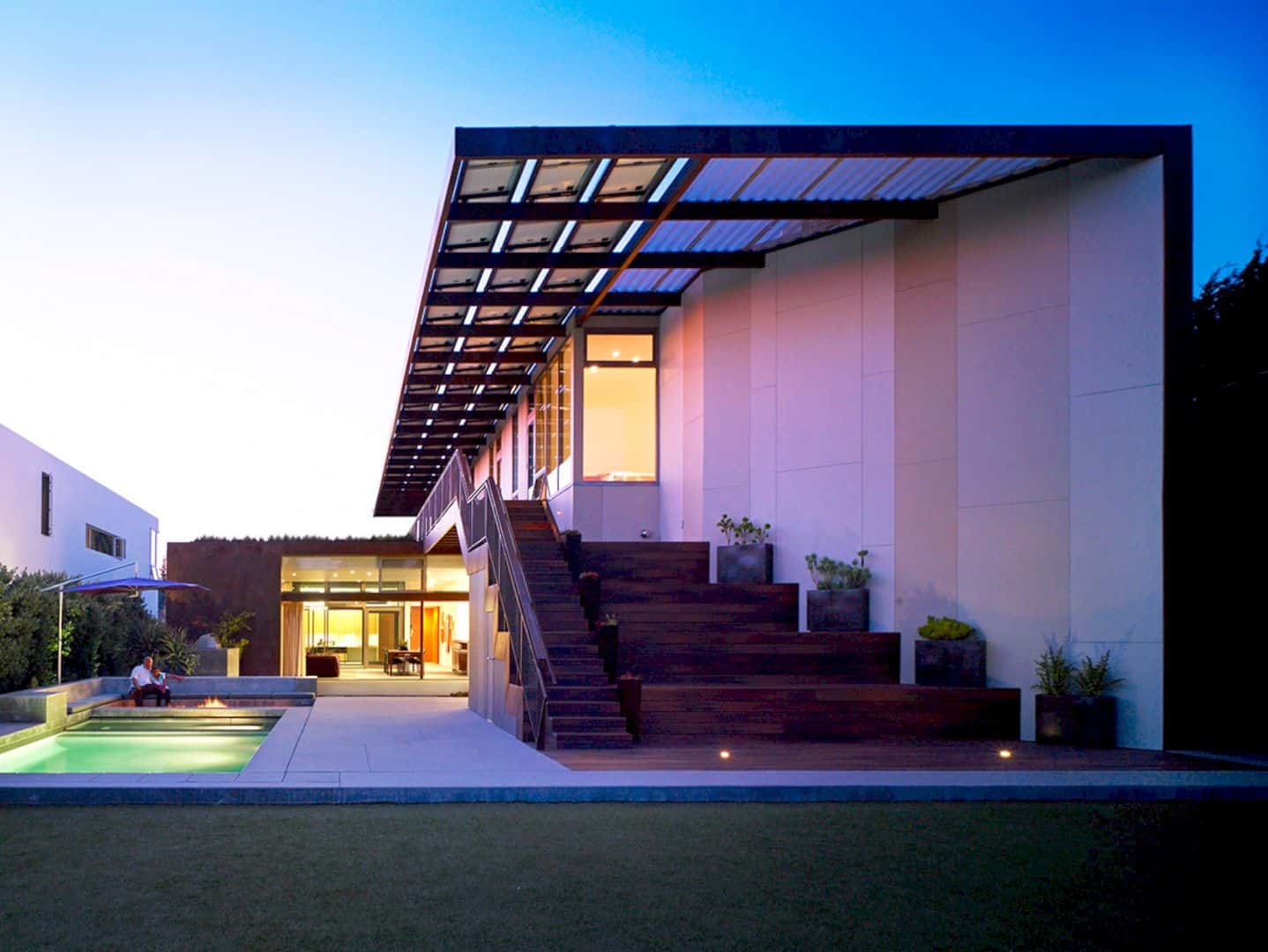A family really loves their summer house which is located in a beach town. The 30th Street House previously was a house with wild geometry such as triangular spaces and octagon-shaped rooms. They approach Blue Truck Studio to design this house with a Sea Ranch aesthetic of simple forms. An all-new interior is also created in the house spaces.
Design
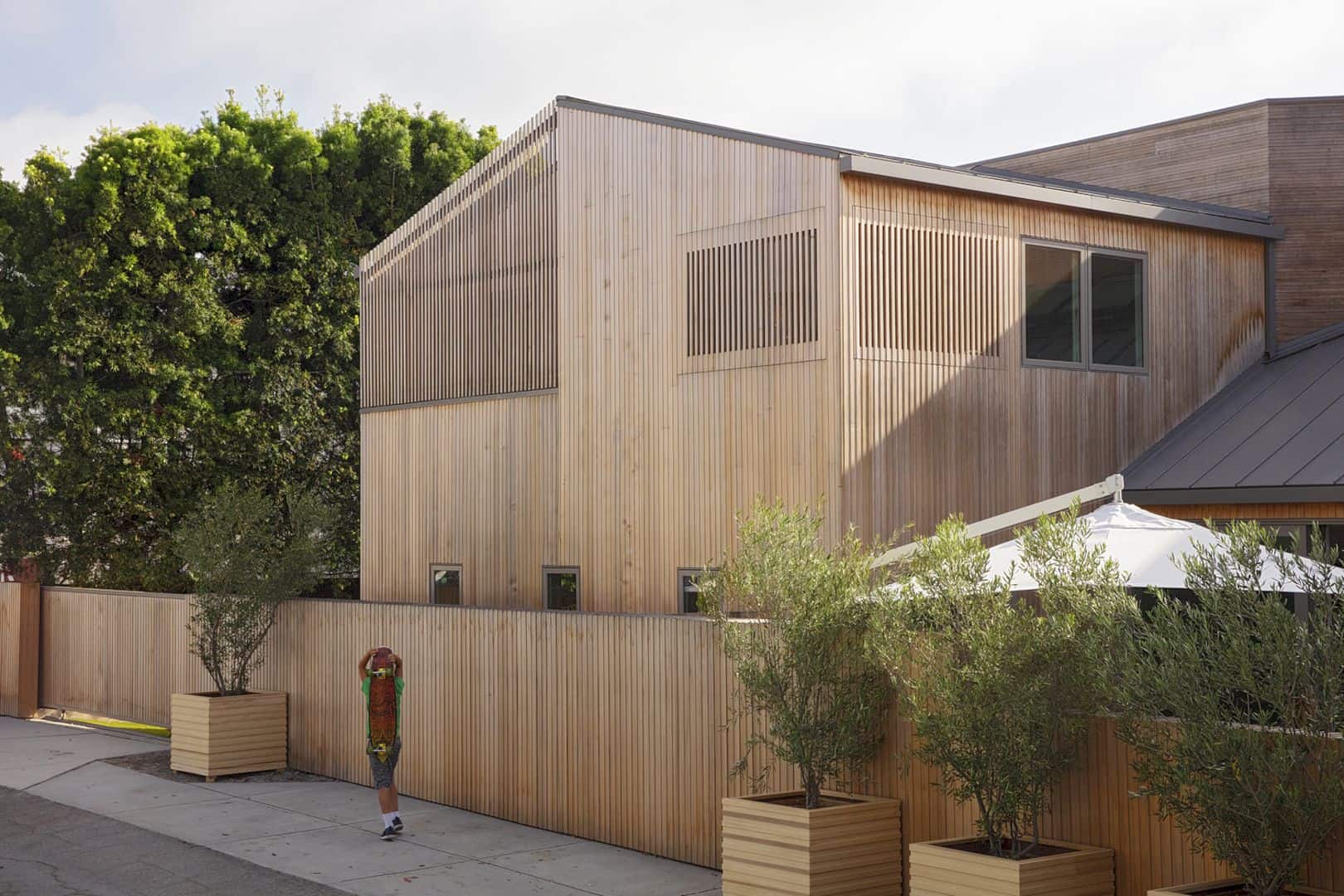
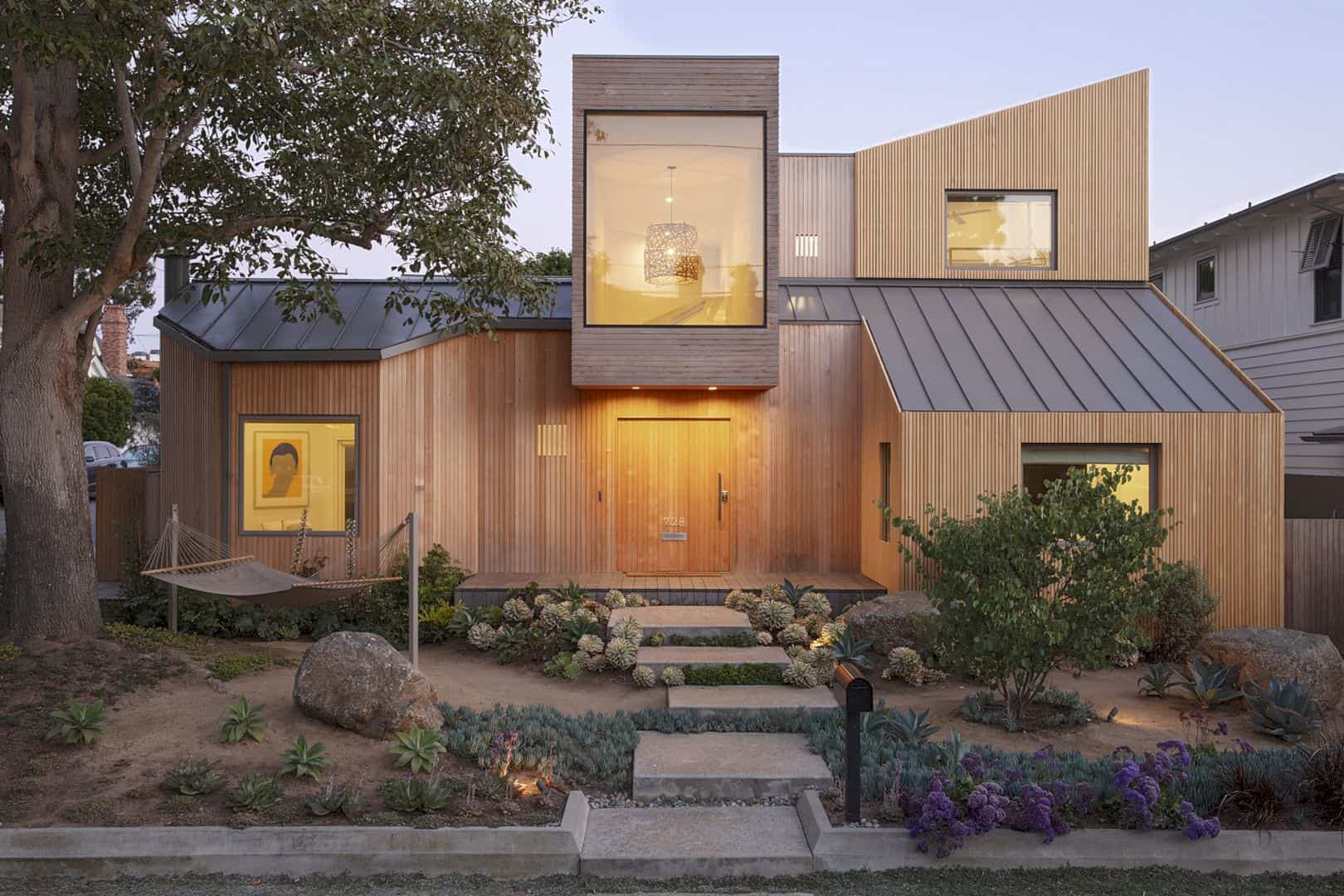
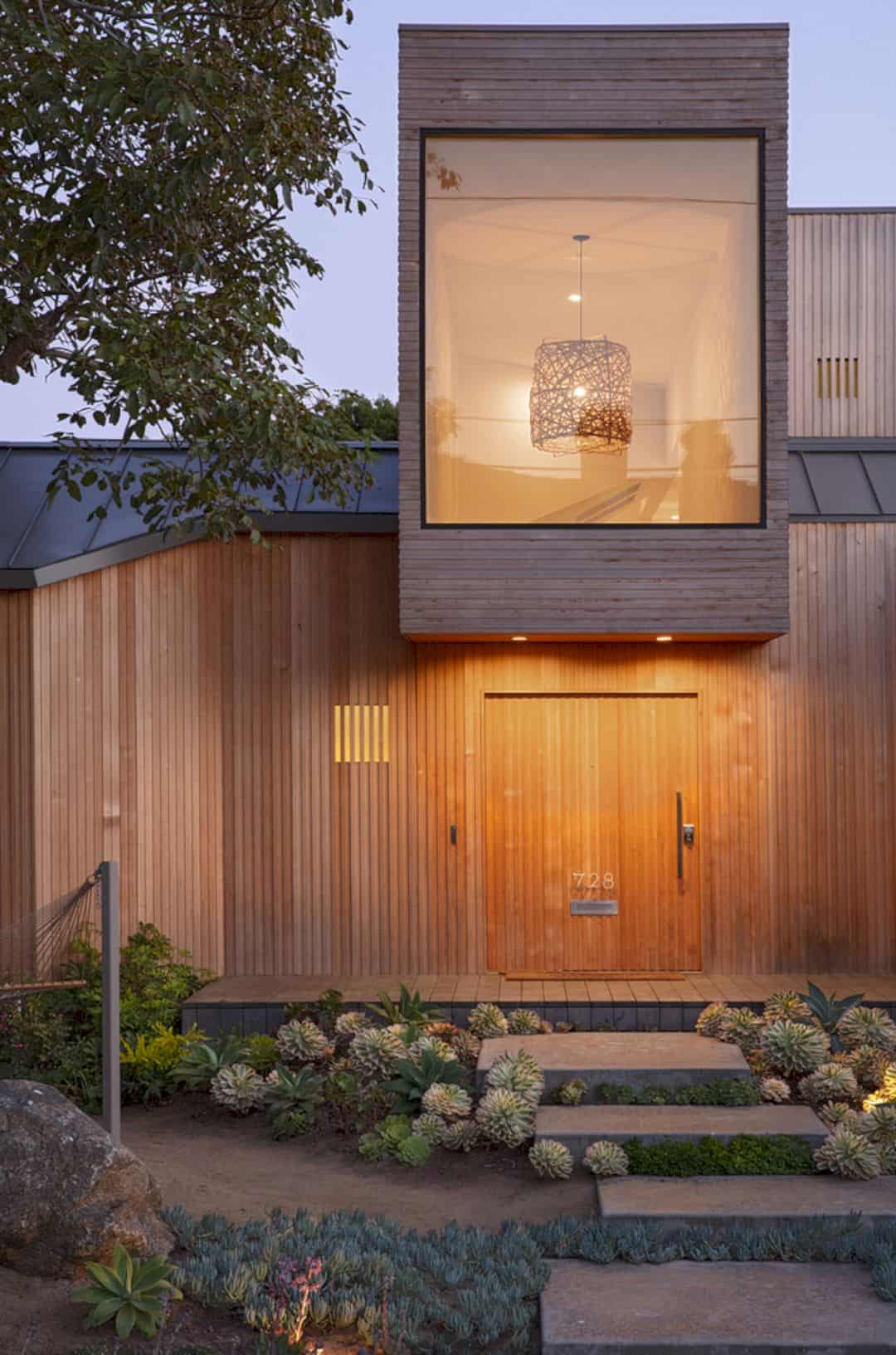
This house has a loud ’90s-era architecture which is too much for the family. They want to tone it down and turned it into a warm and comfortable summer house with a Sea Ranch aesthetic of simple forms. So the architect realizes their desires by creating an all-new interior of calm, open spaces and adding some awesome details.
Interior
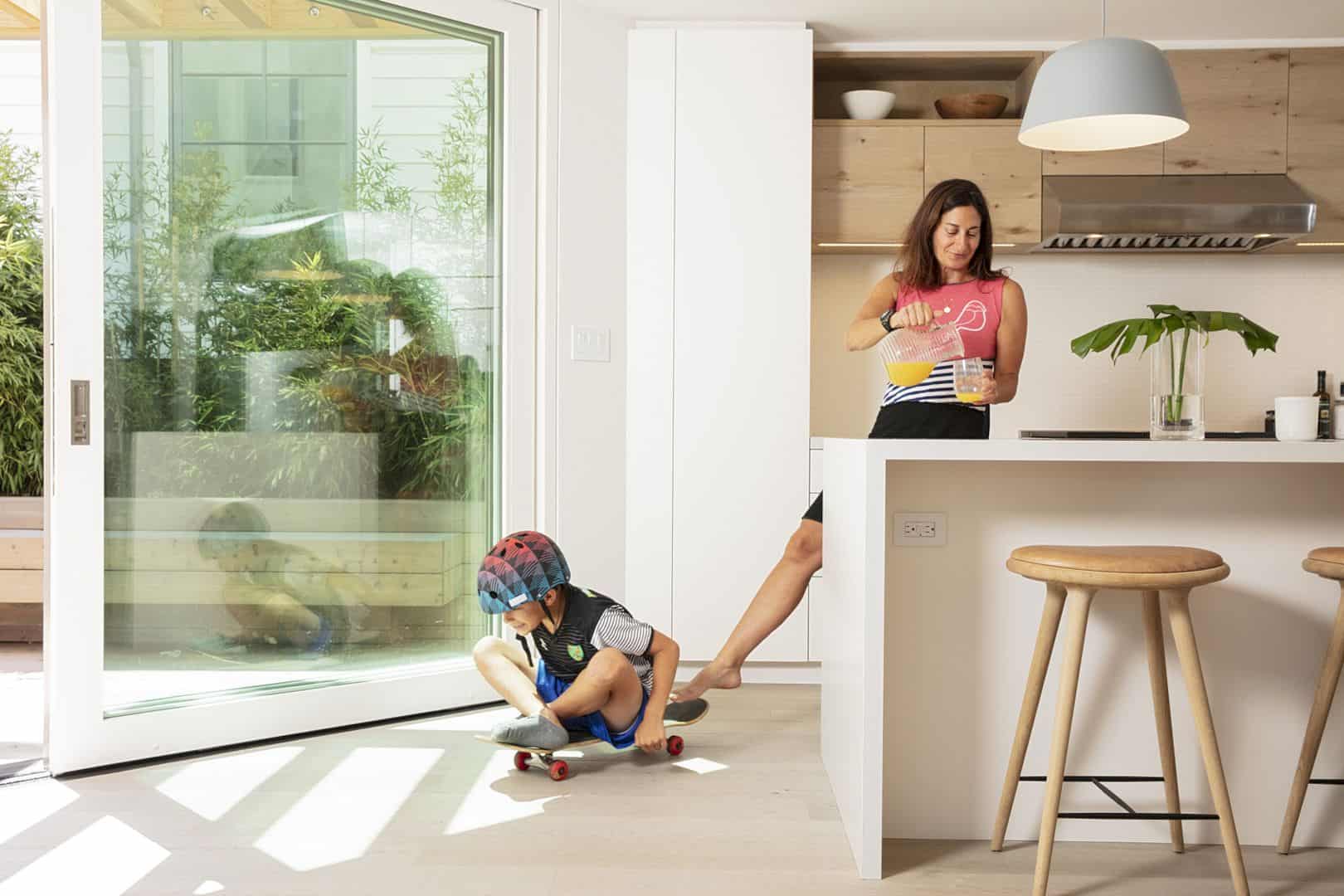
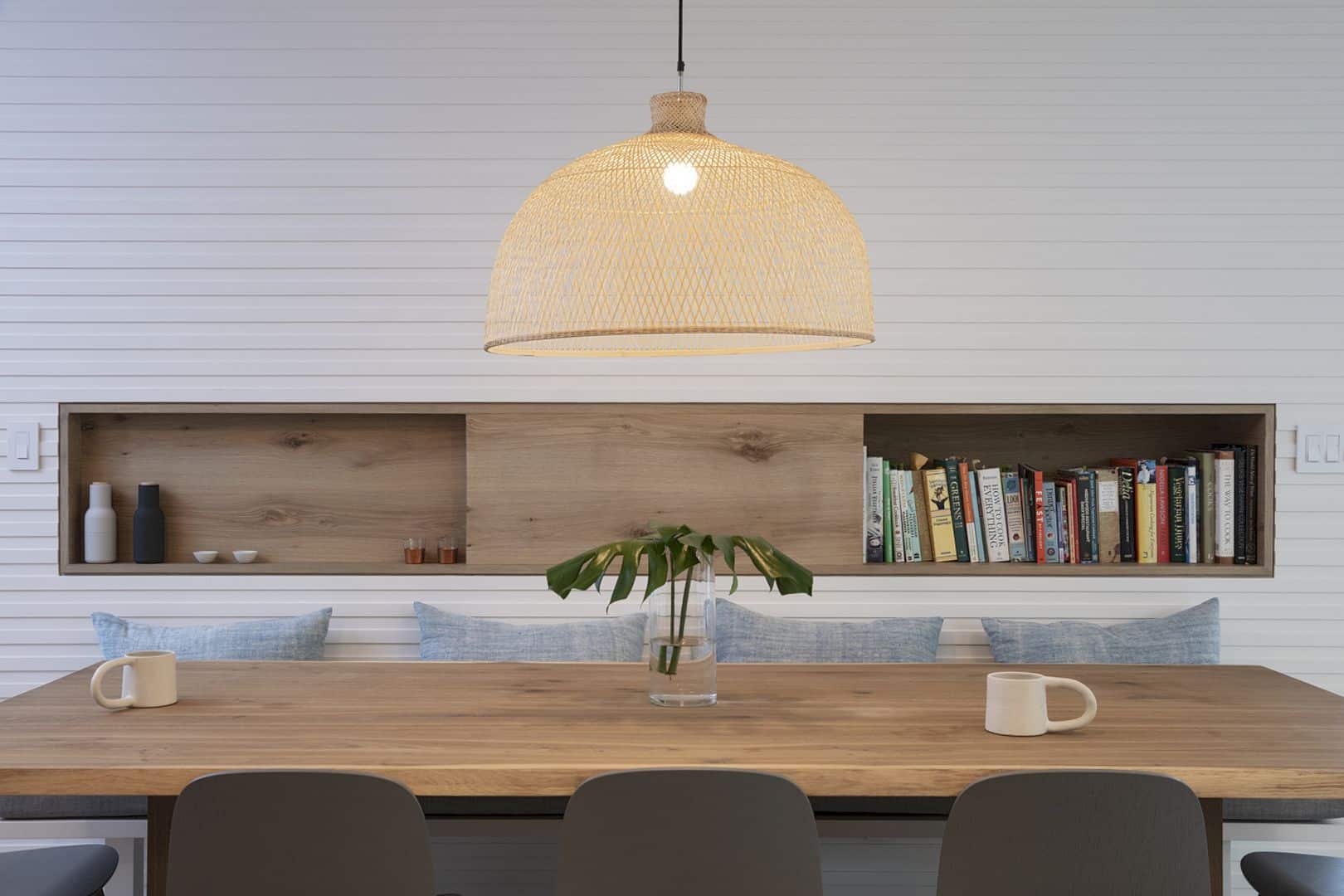
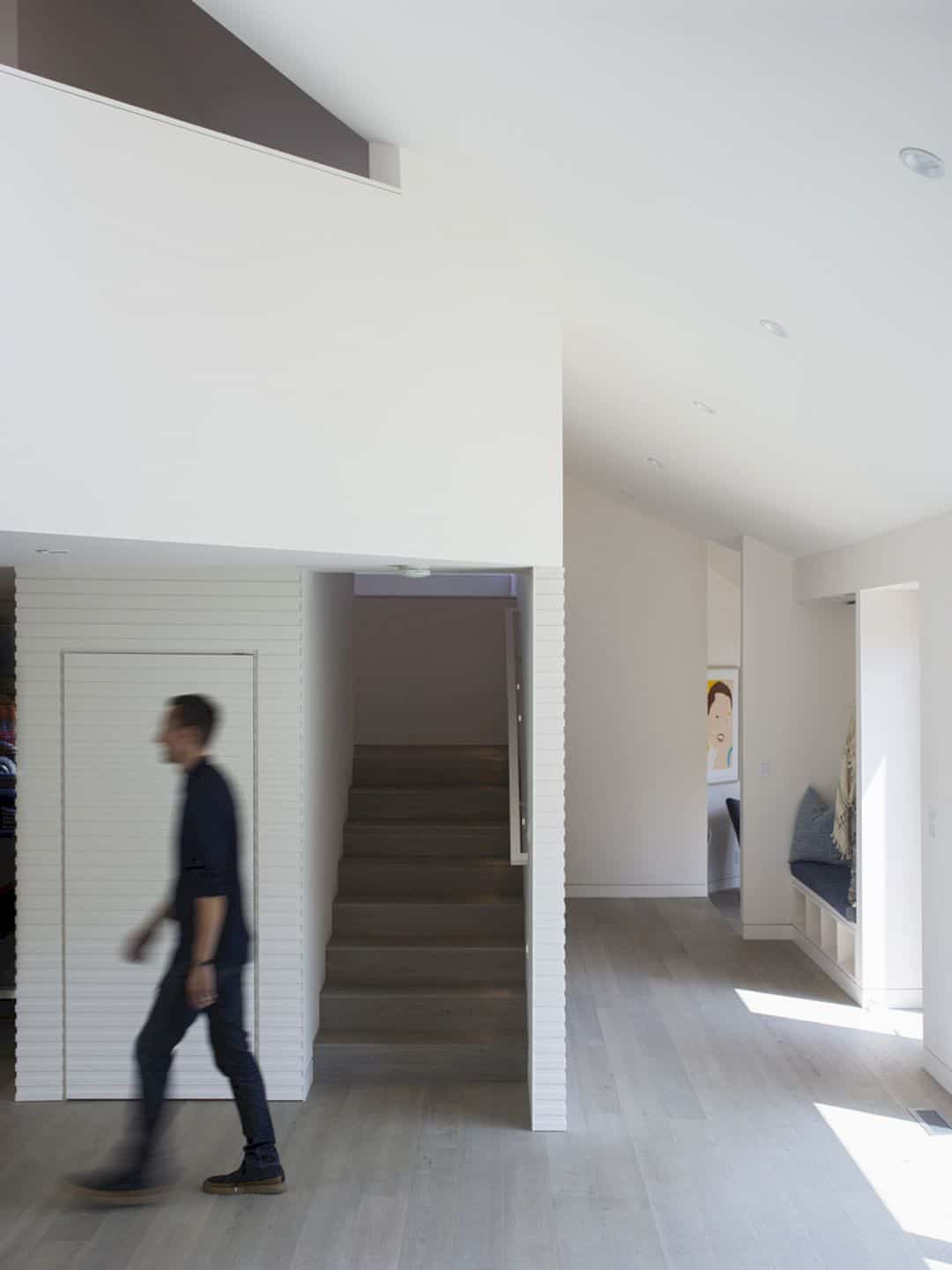
For the simple and modern interior, new interior design is made with a calm and open sense for the house spaces. This interior can flow easily from one space to another space inside the house. For the house exterior, the windows and siding are reconfigured. These windows and siding are wrapped around the house to provide privacy and simplify the house form.
Details
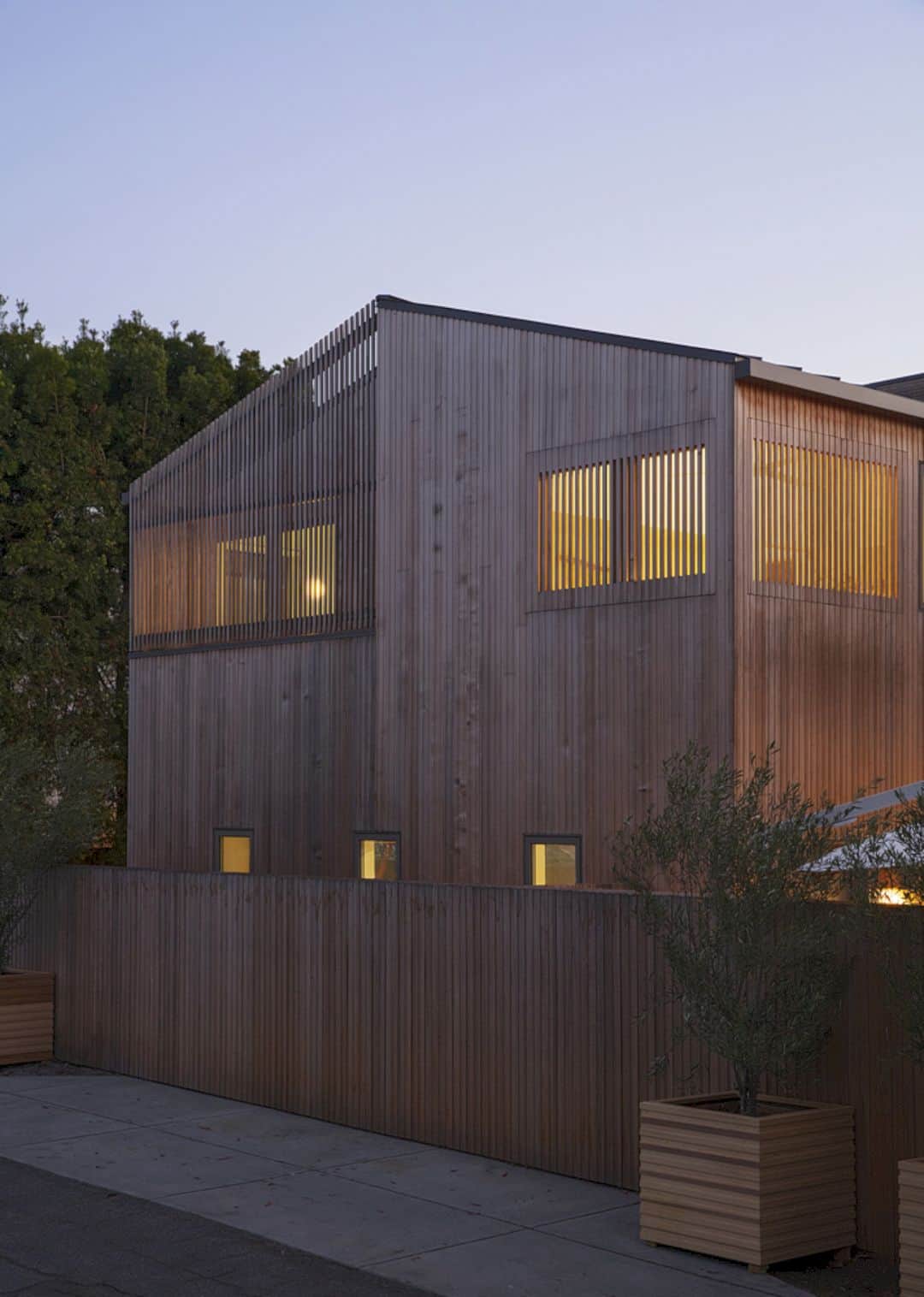
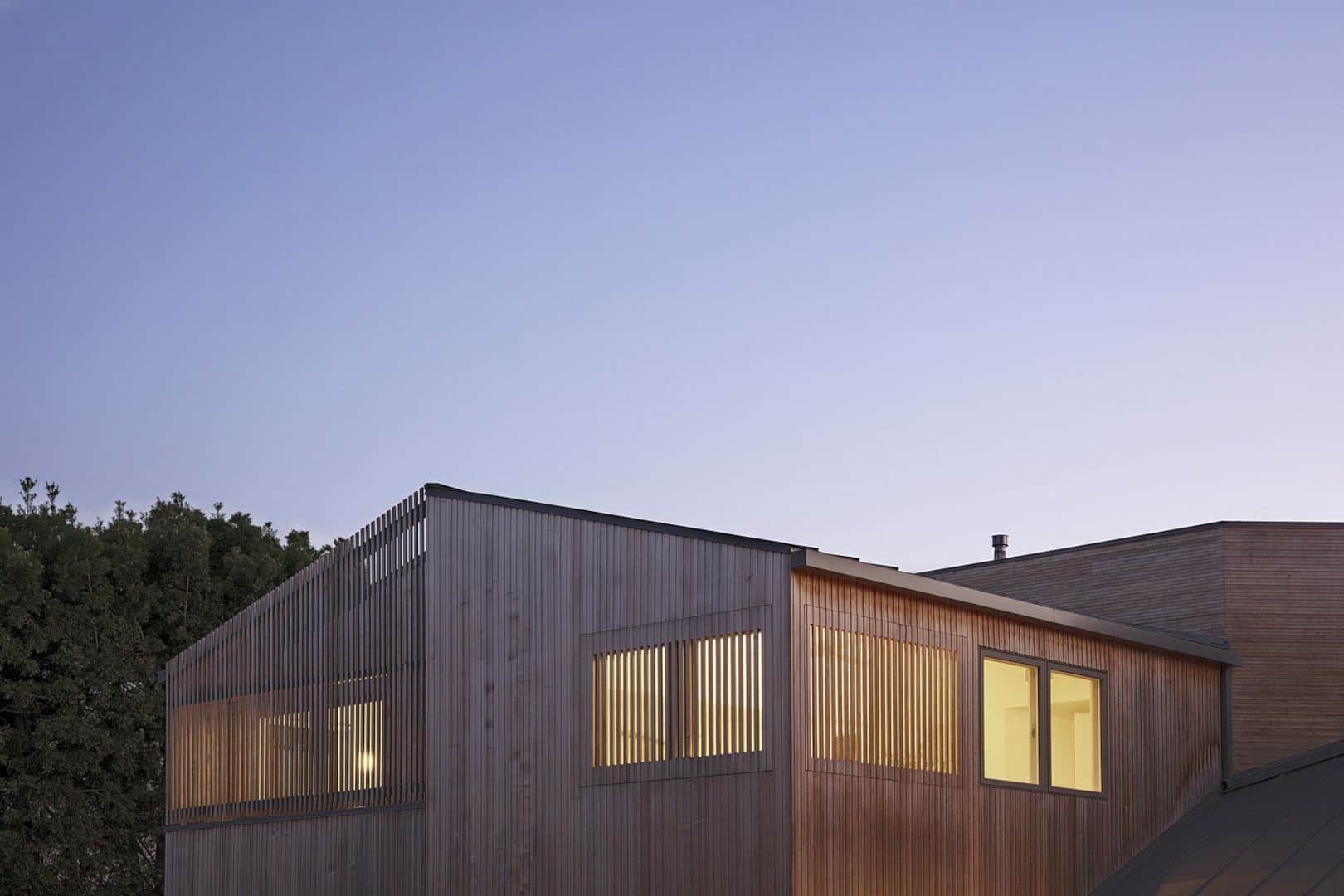
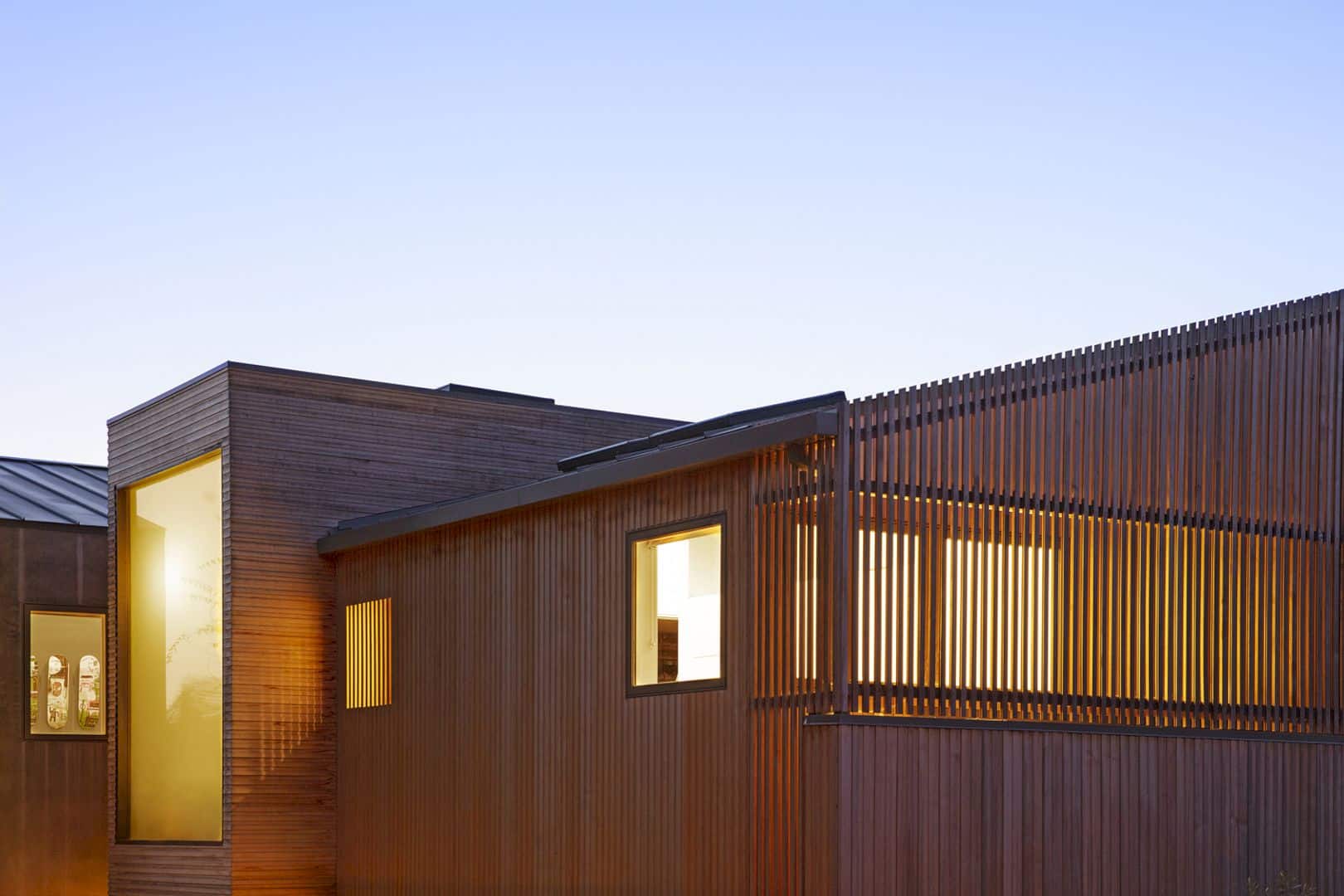
There are two large slide doors and a pivot door that can invite ample light into the house. A driveway can slate the outdoor shower and turn the soccer pitch for hosing off after a fun trip to the beach. It reflects how the family loves outdoors and recreation outside the house. By connecting the indoors and outdoors in this project, the house and its site are perfect for a summer holiday.
30th Street House
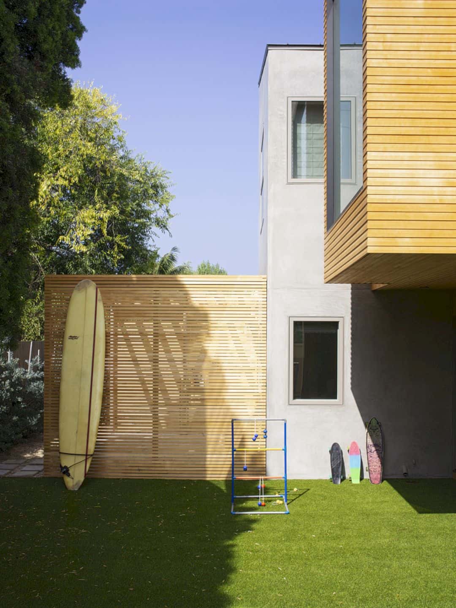
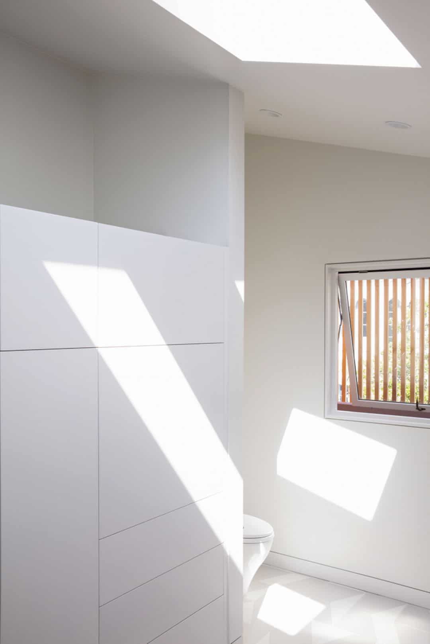
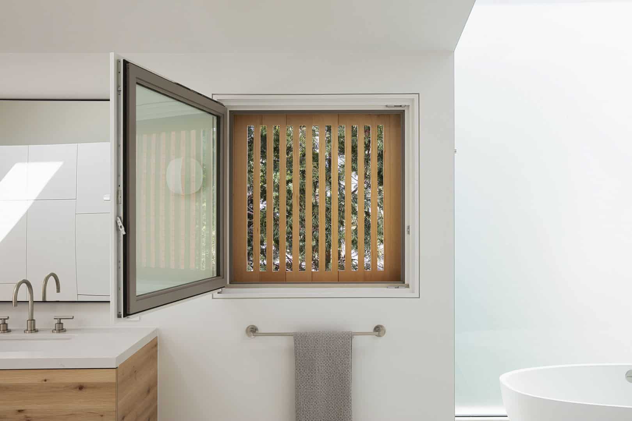
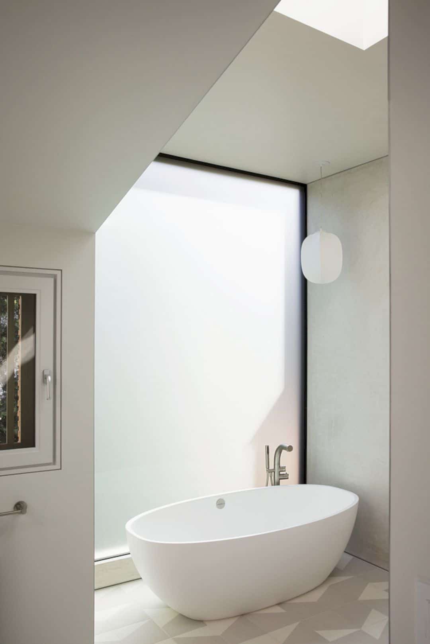
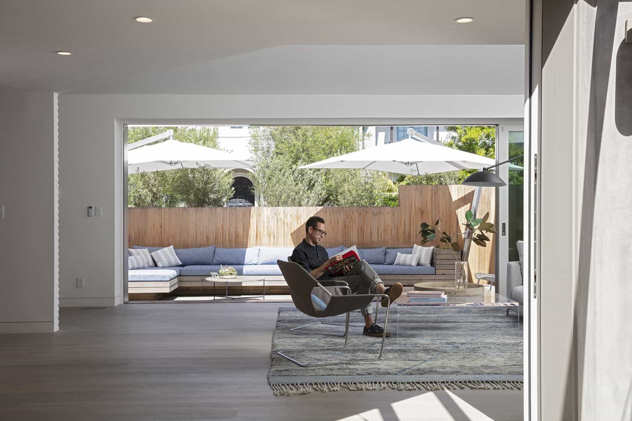
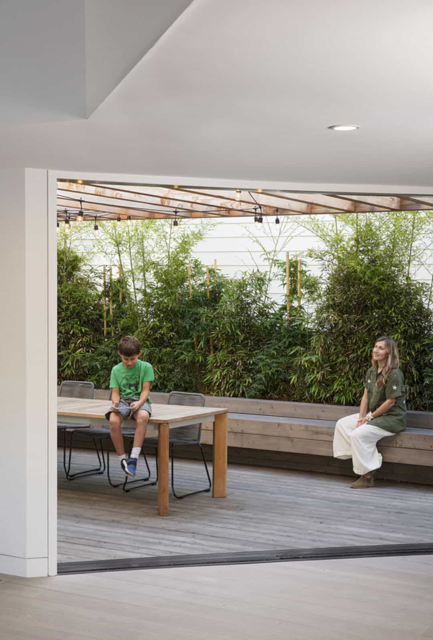
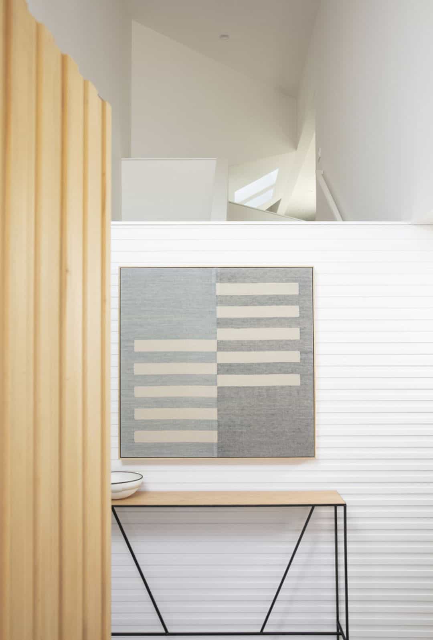
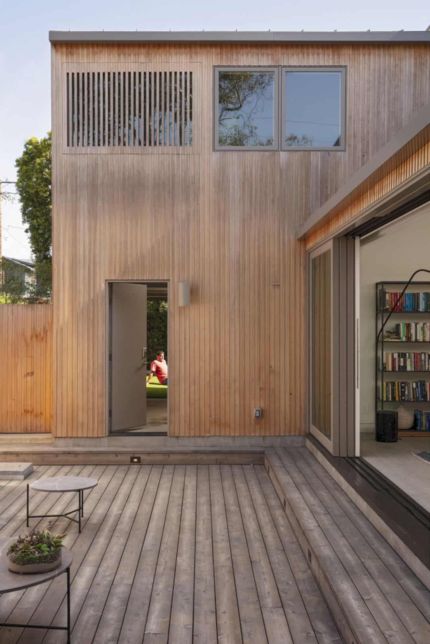
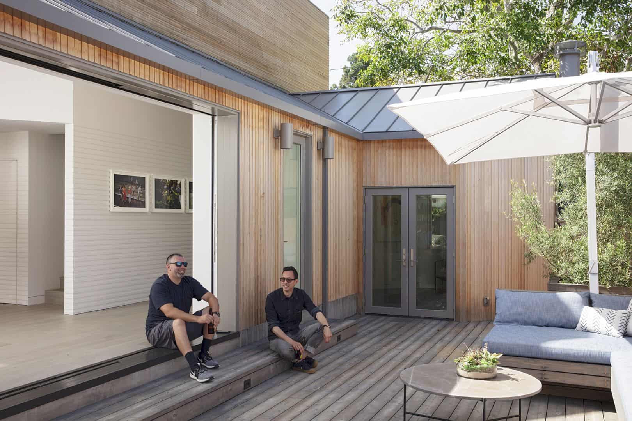
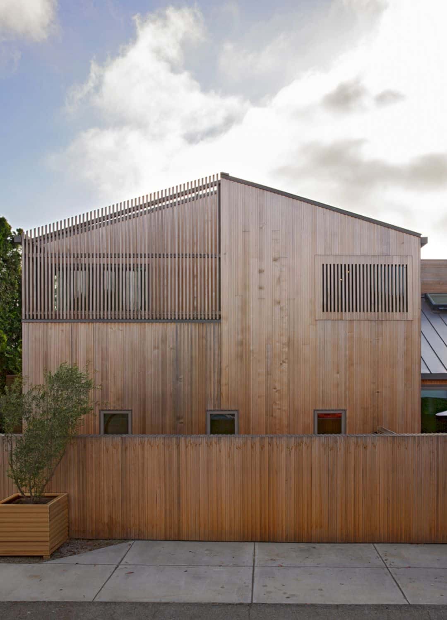
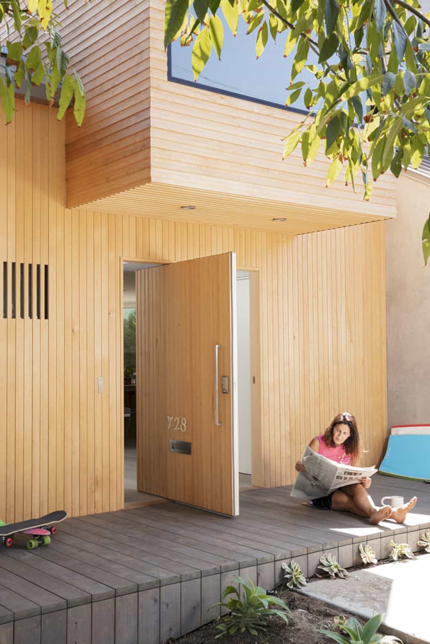
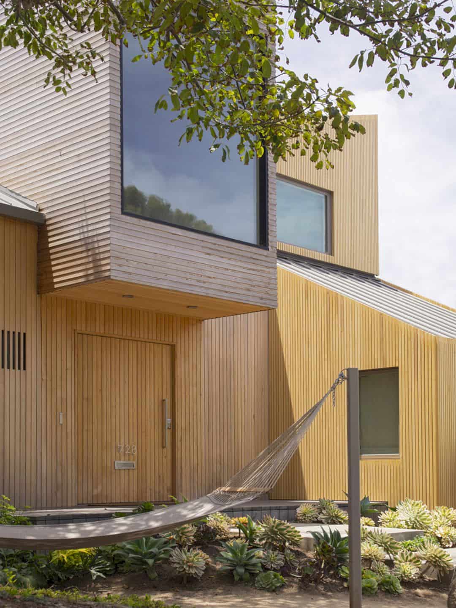
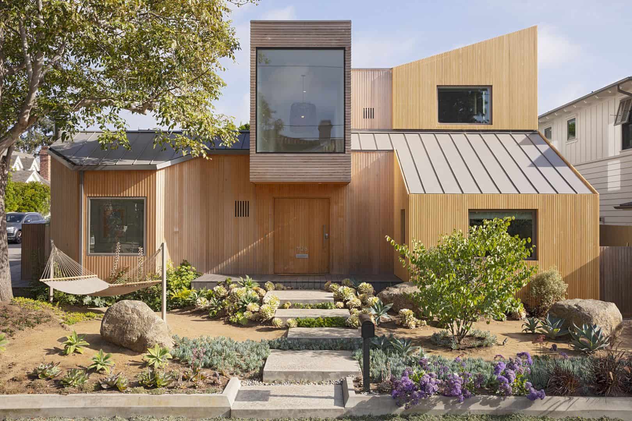
Discover more from Futurist Architecture
Subscribe to get the latest posts sent to your email.
