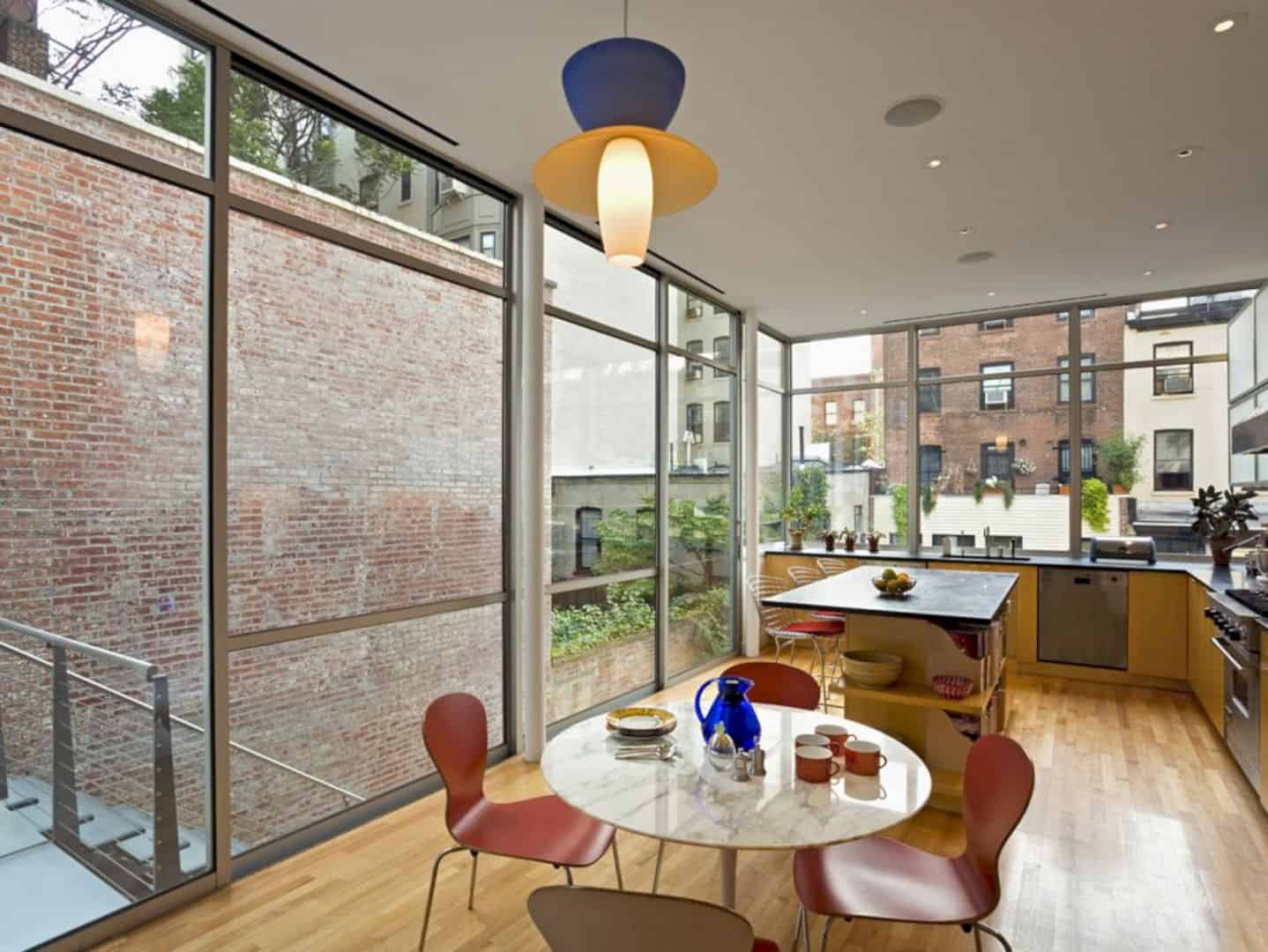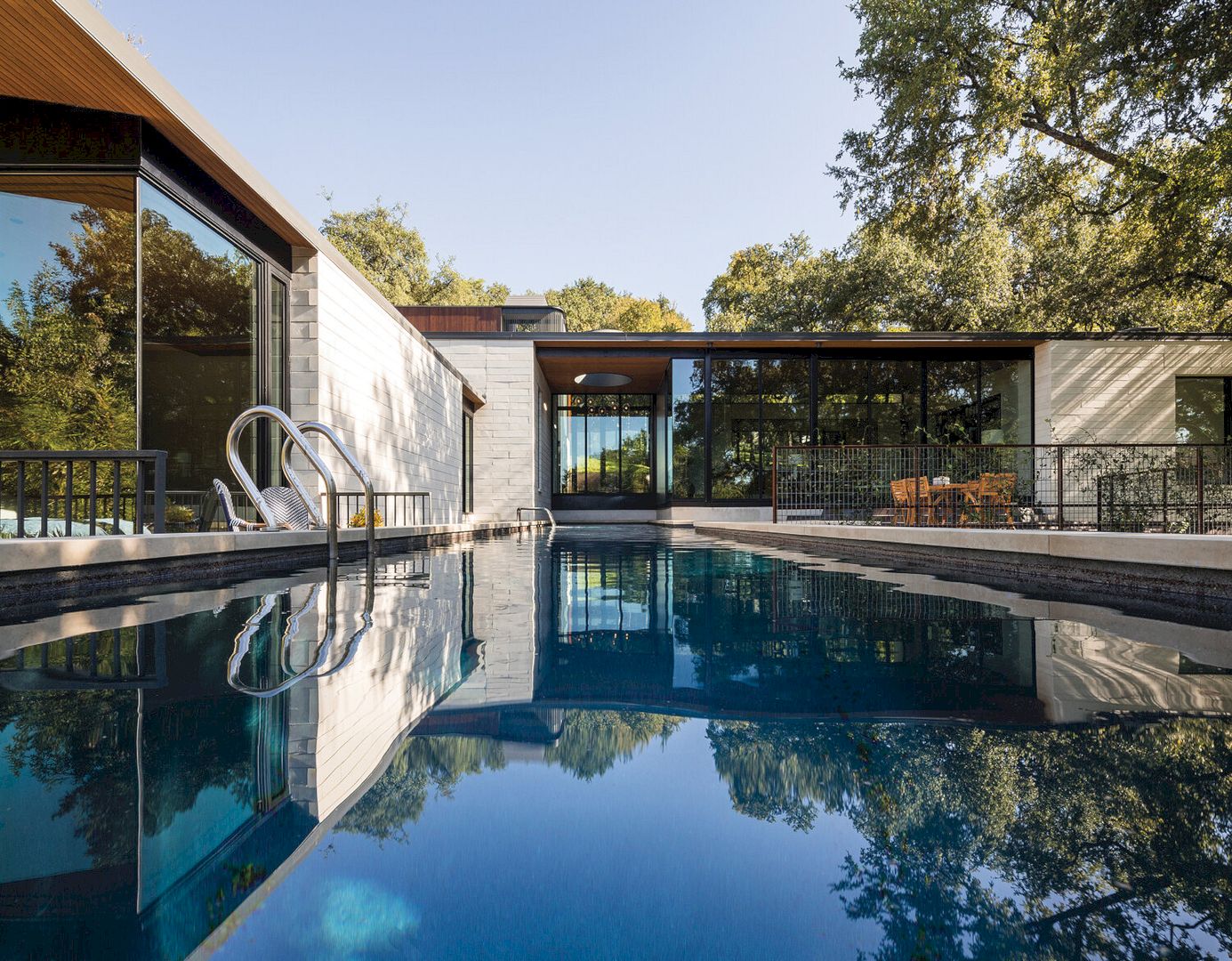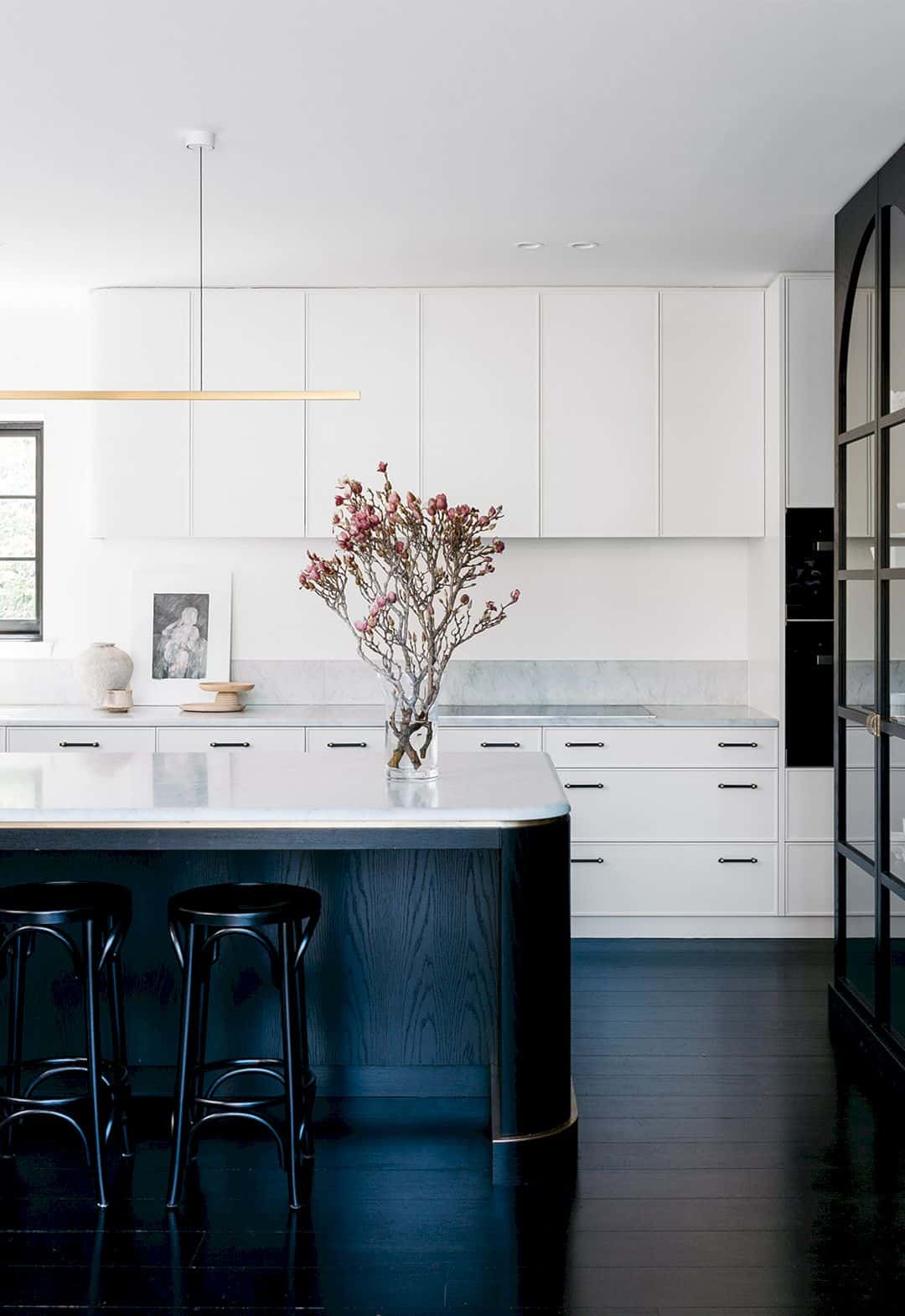Blue Truck Studio works together with the new homeowner for this renovation project. With a DIY construction experience of the owner, GATES is renovated for the young family with some comfortable expansive rooms. The house is perch on a hillside, offering gorgeous and stunning views for the family.
Design
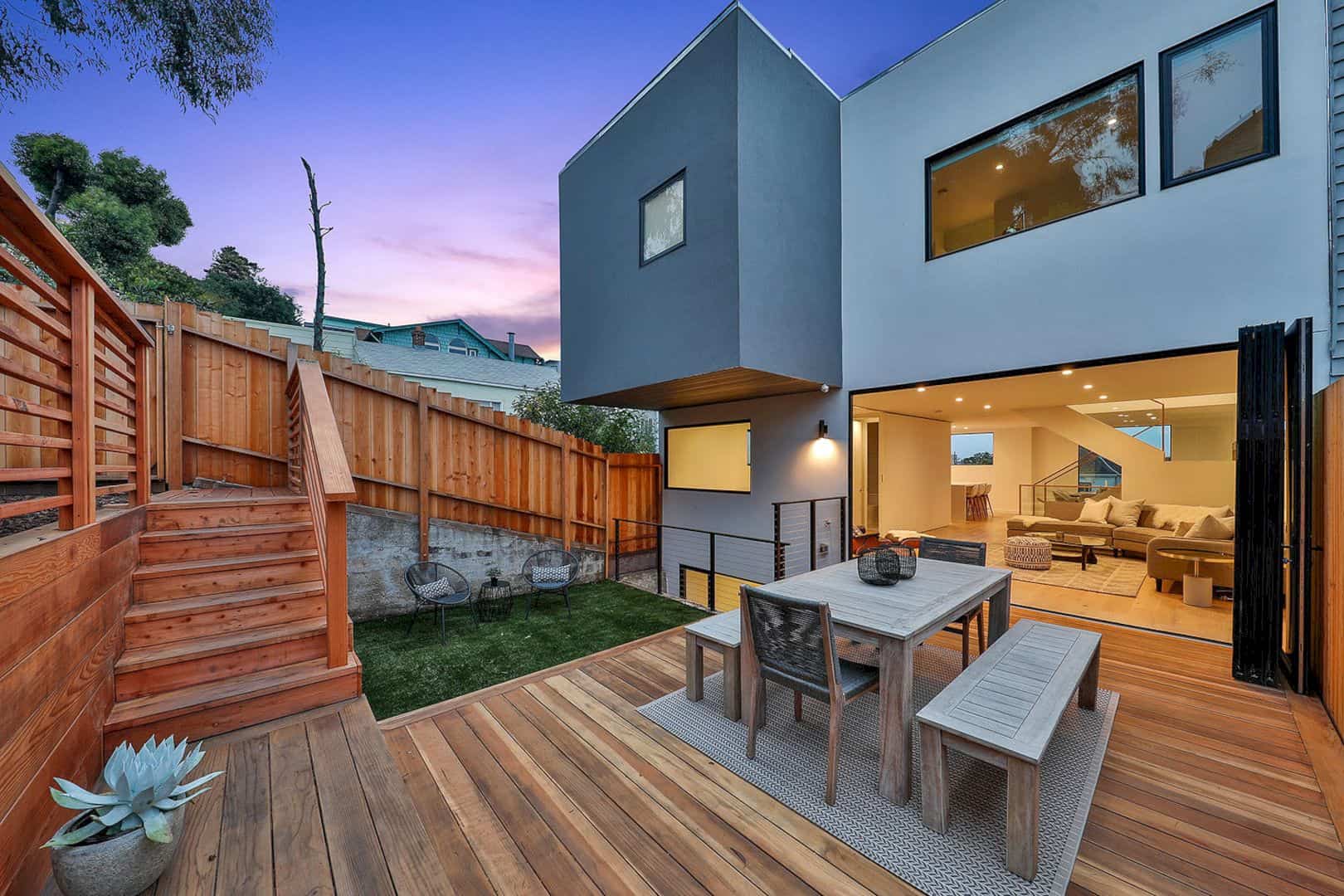
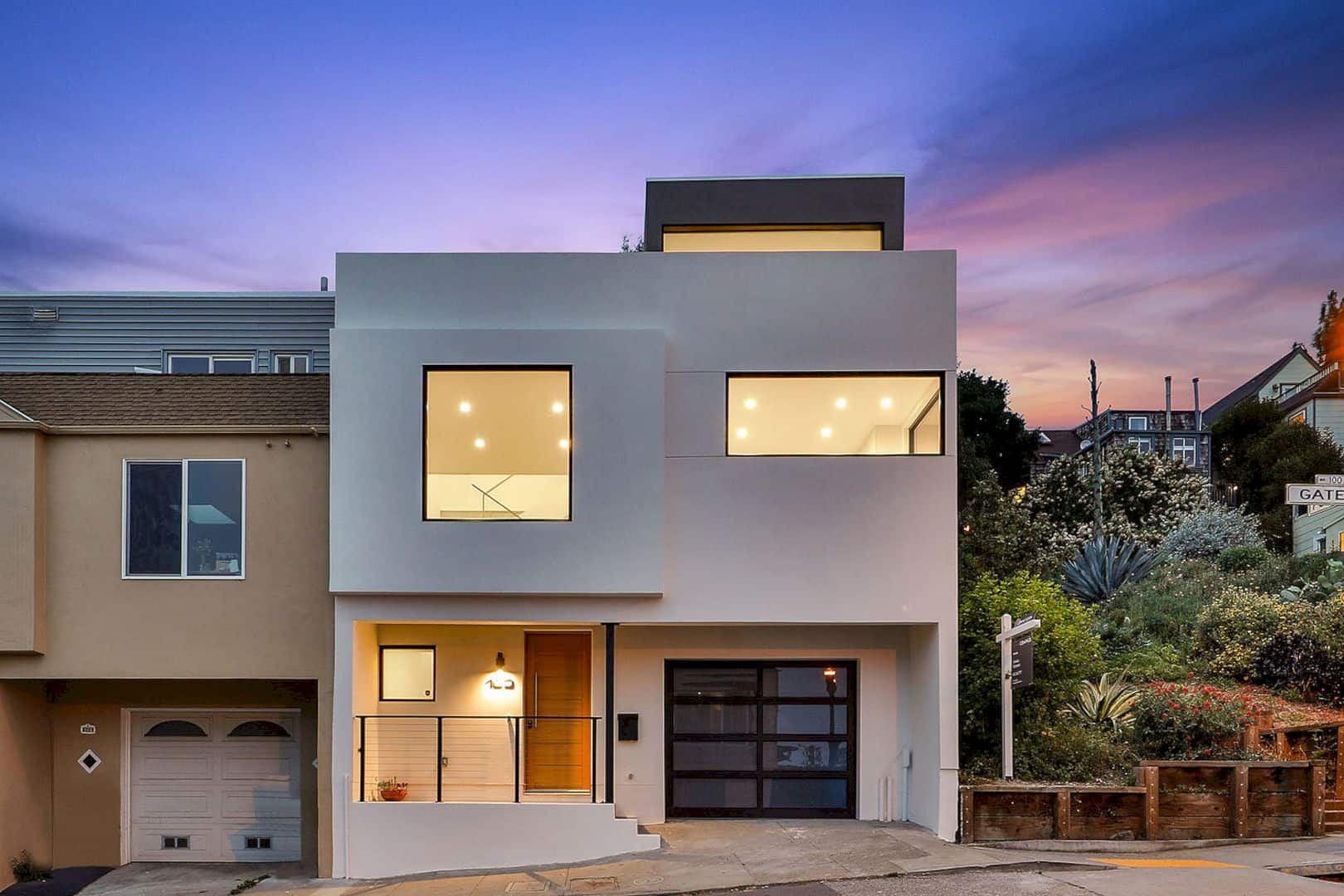
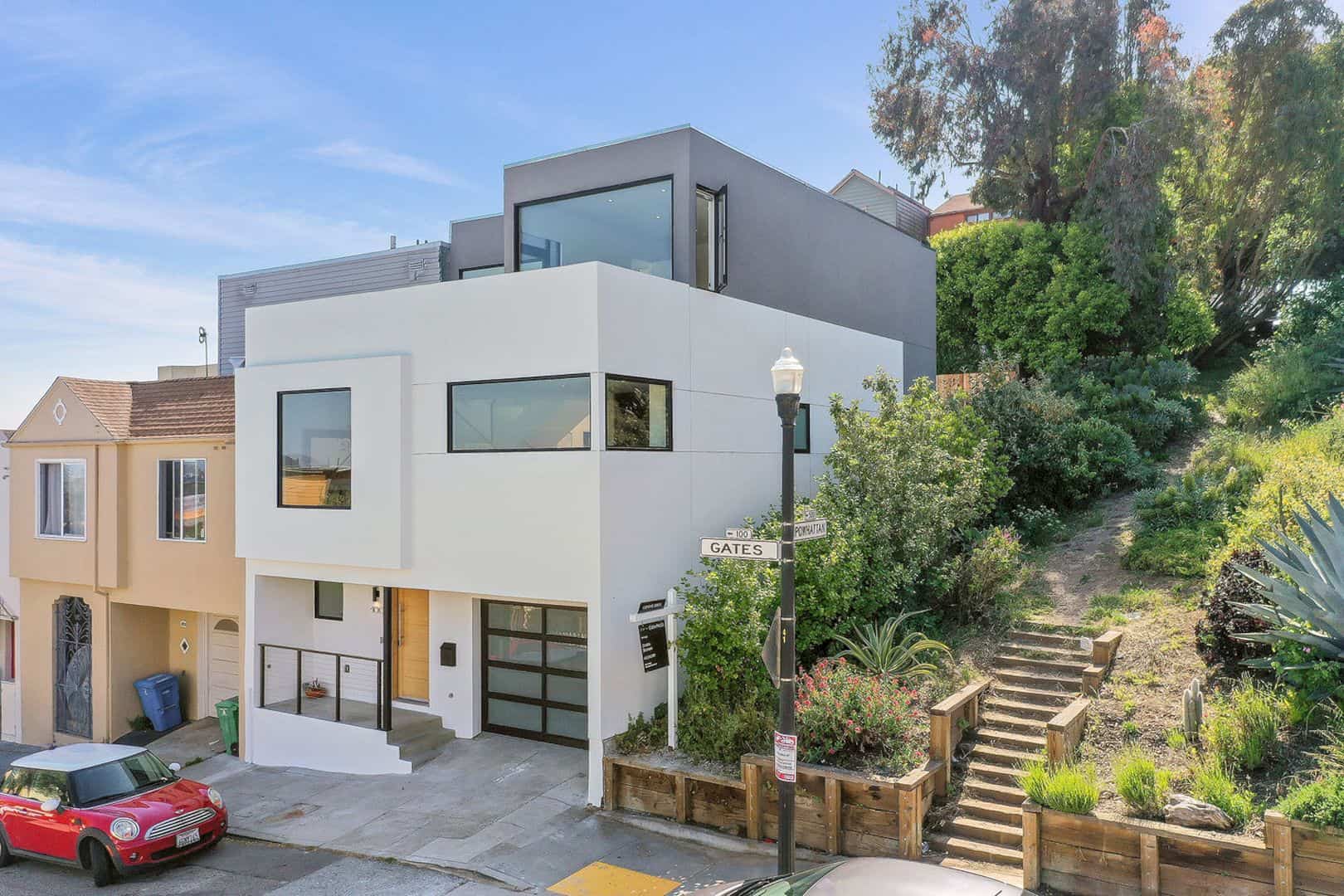
GATES is a triumph in overcoming obstacles of a house renovation. The architect takes advantage of its location to bring more convenience sense into the house and create an awesome connection to its environment. This house looks simple and also elegant with the white look from its wall and also natural from its wood materials.
Rooms
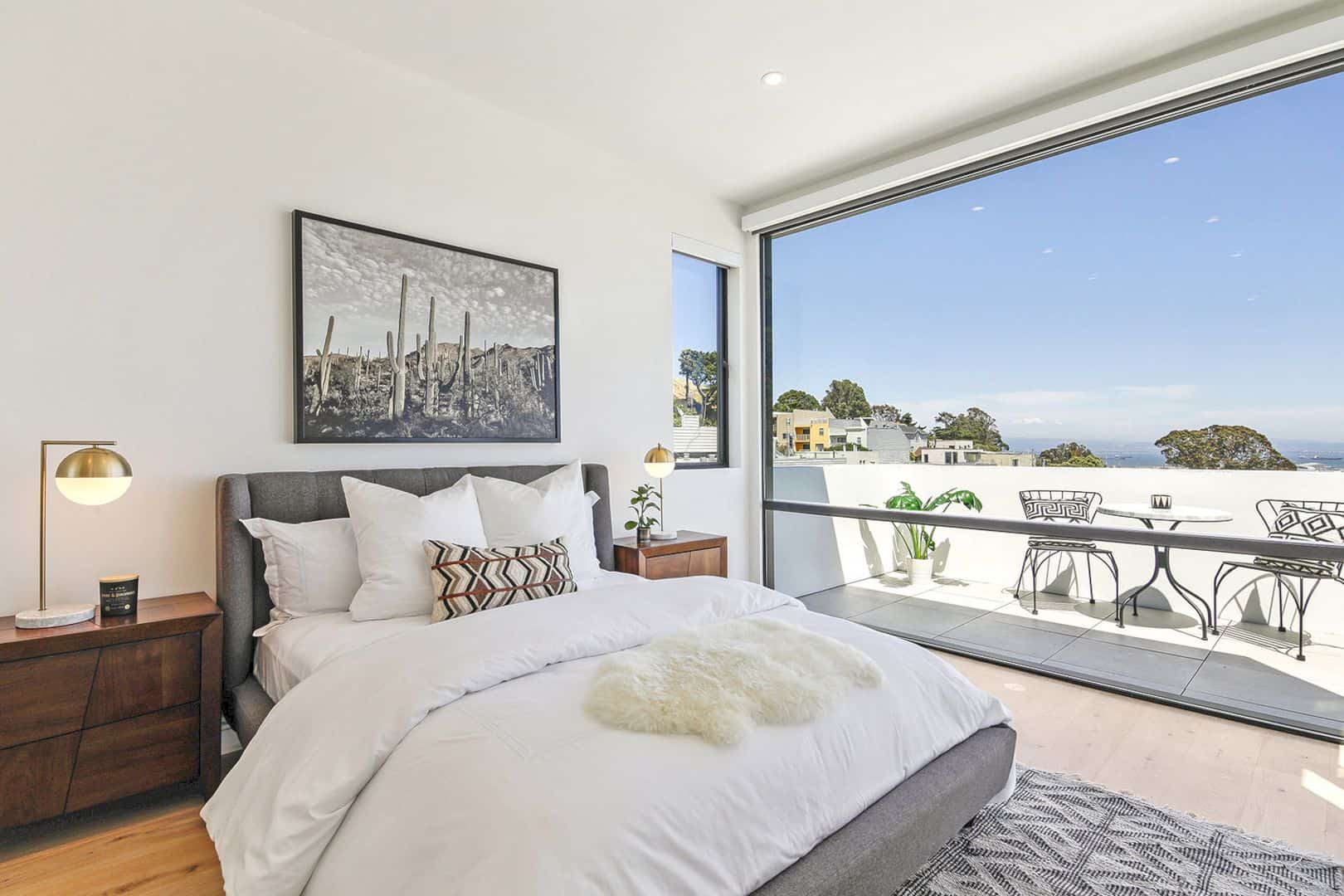
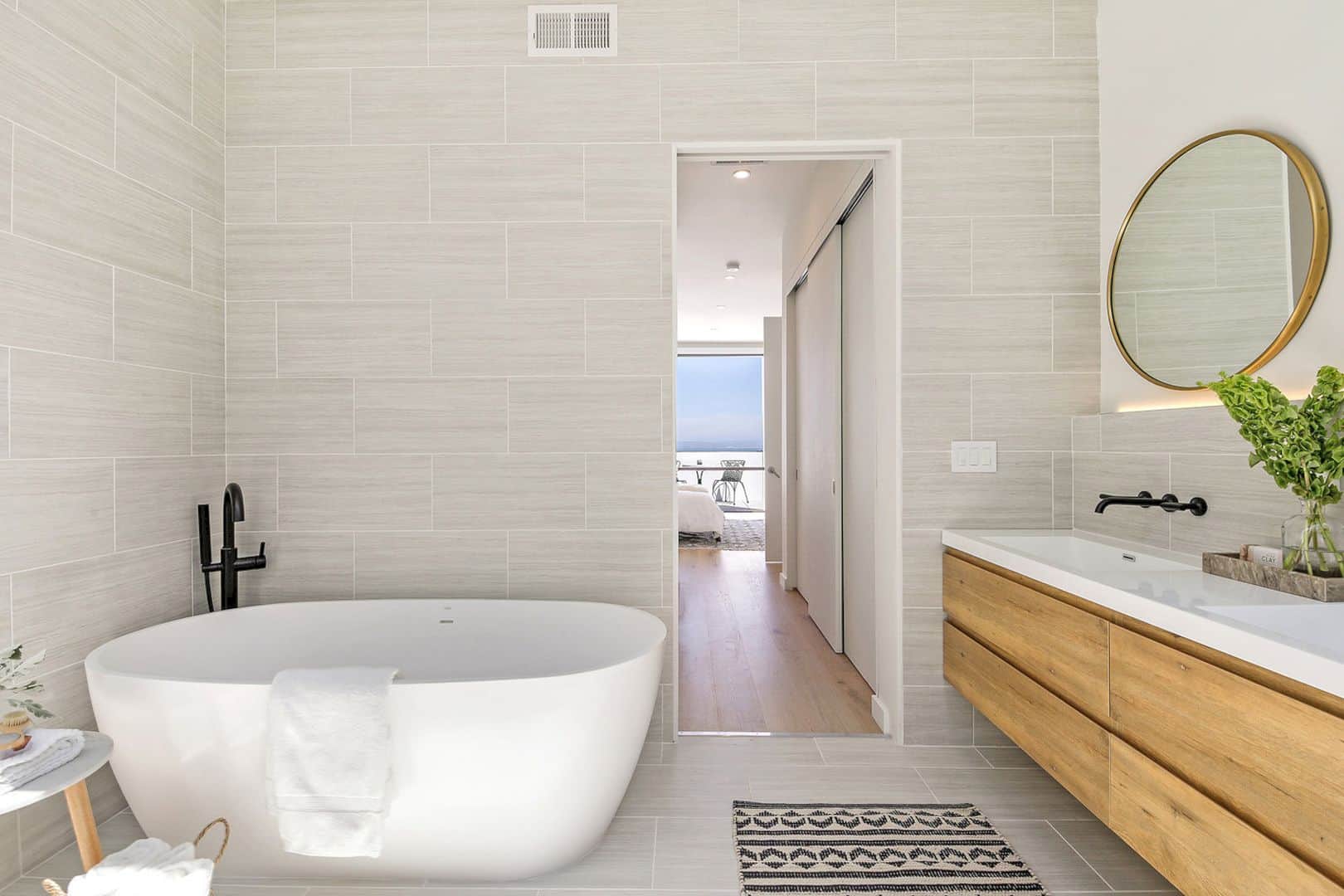
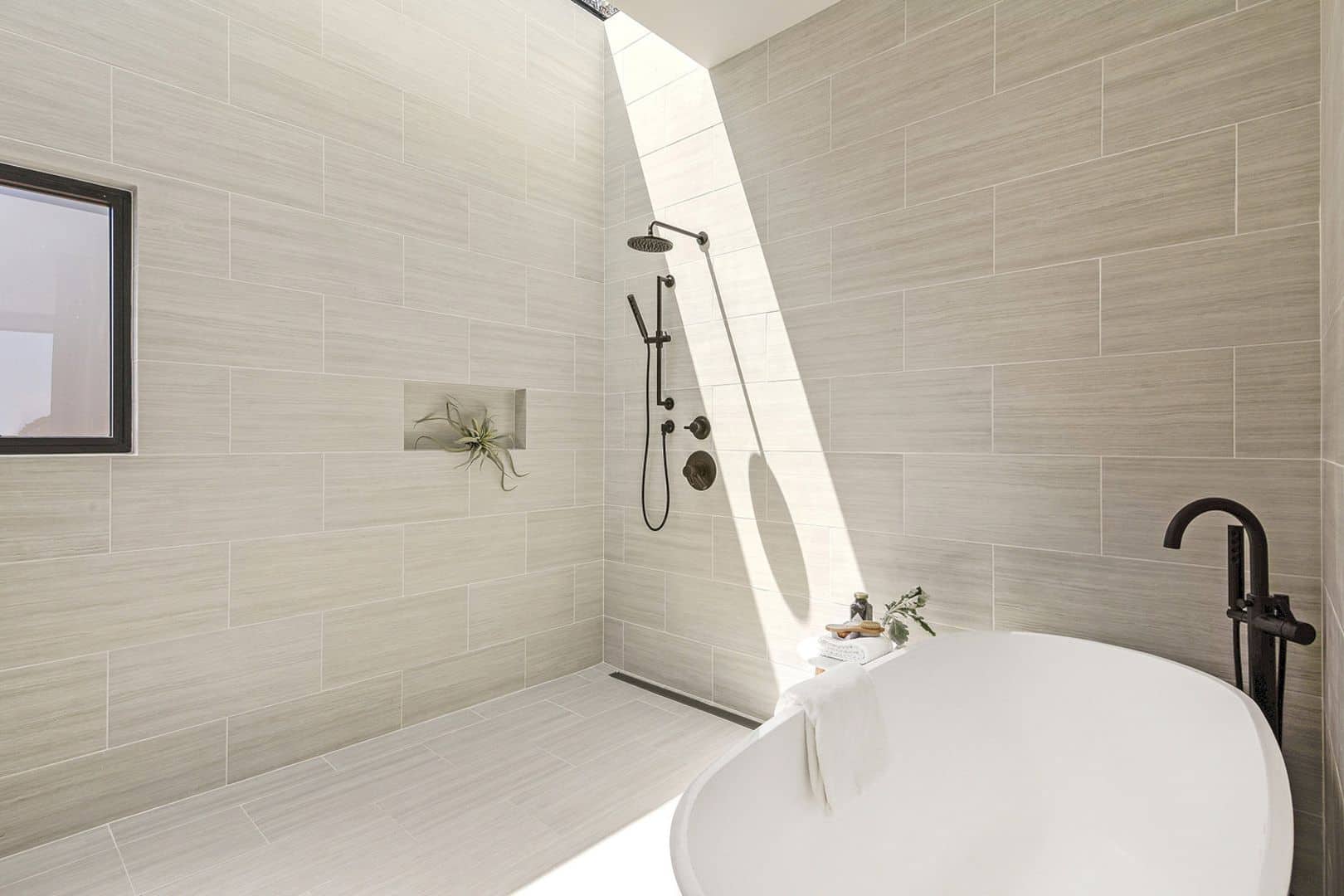
At first, the two bedrooms were compact and also dilapidate without any convenience feeling at all. For the family, the architect transforms those rooms into an expansive three-bedroom by adding a third floor cantilevered off the back. While the bathroom is designed with the same theme and feeling with the bedroom, offering a natural and elegant look with the white bathtub and grey tiles on the wall and floor.
Details
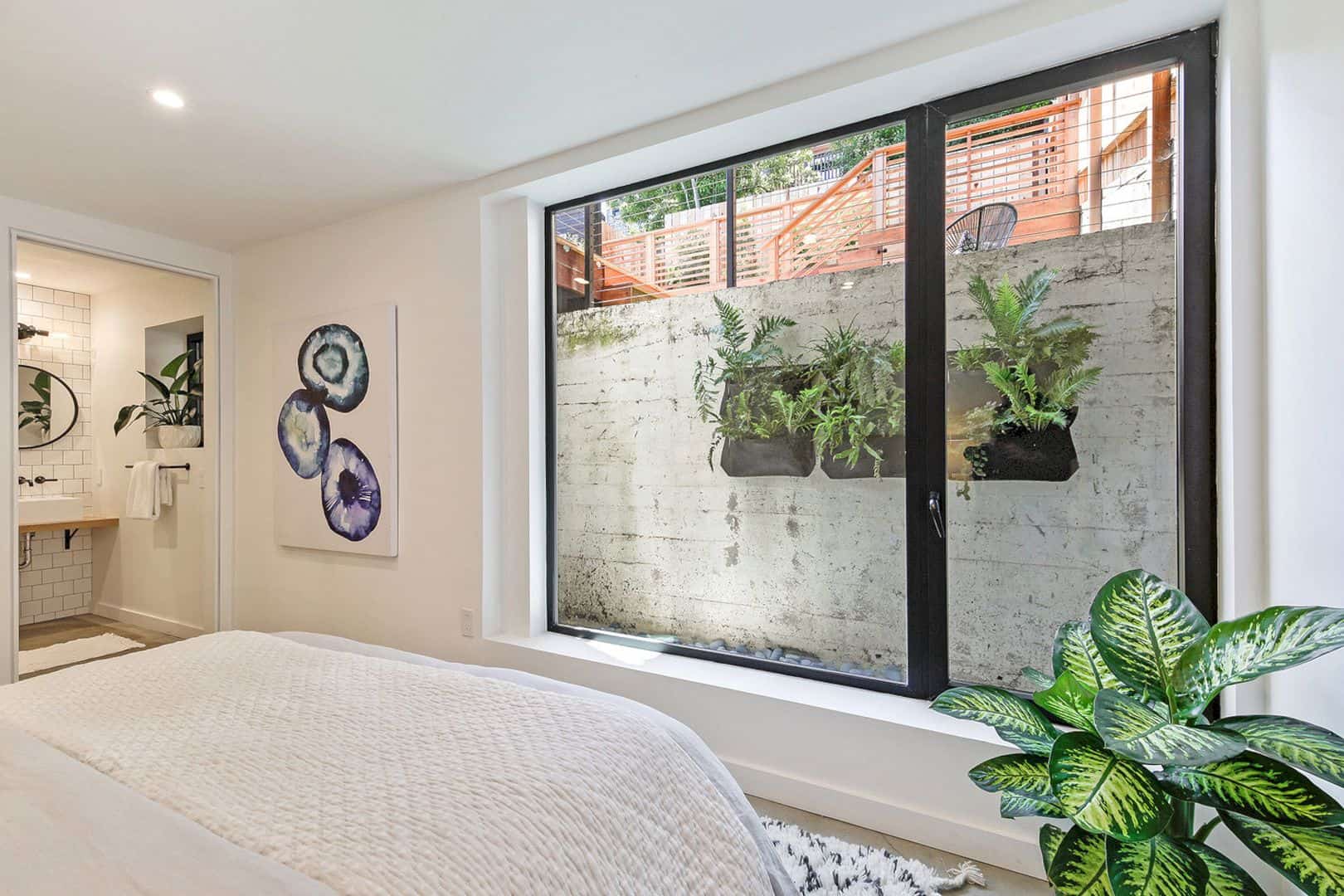
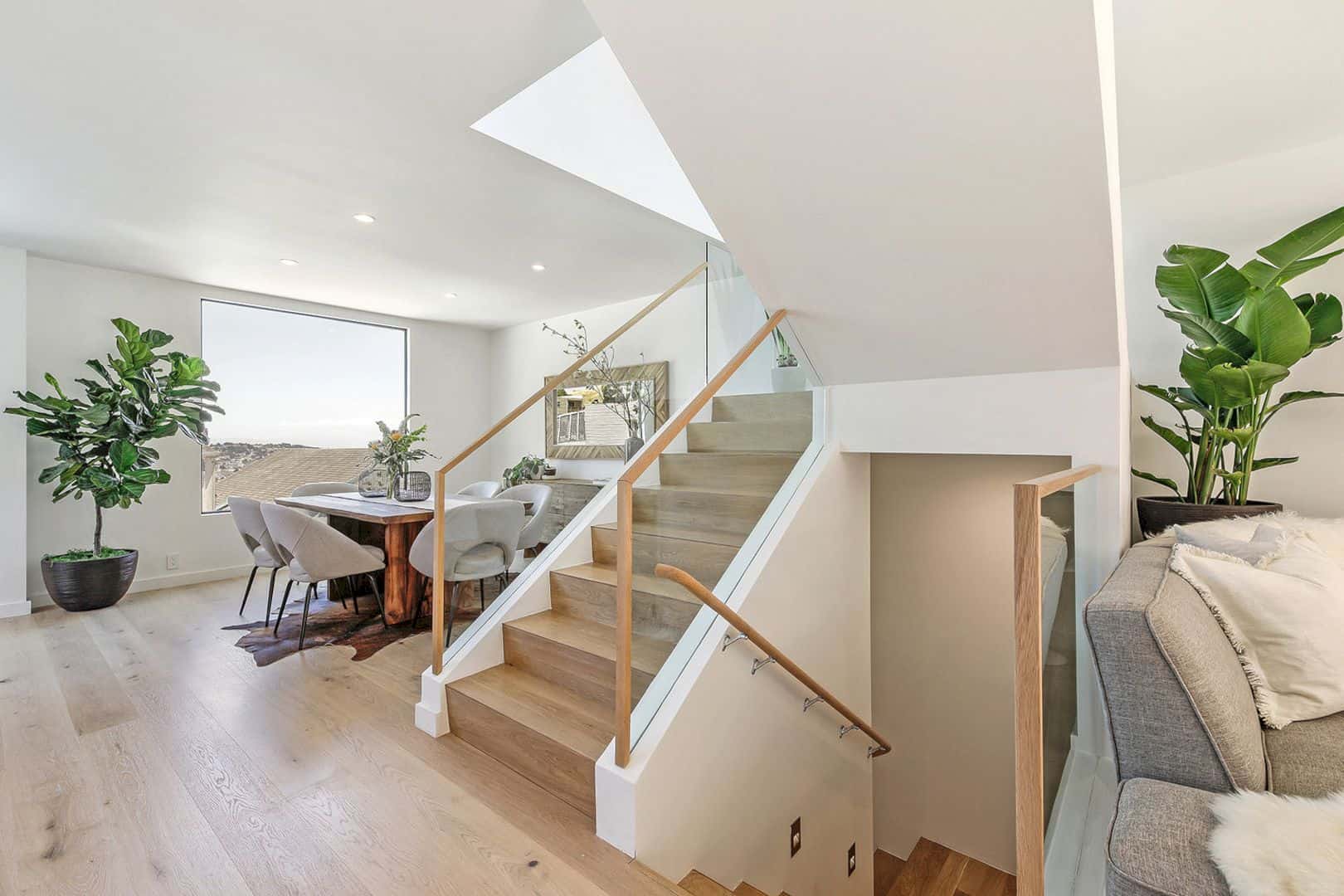
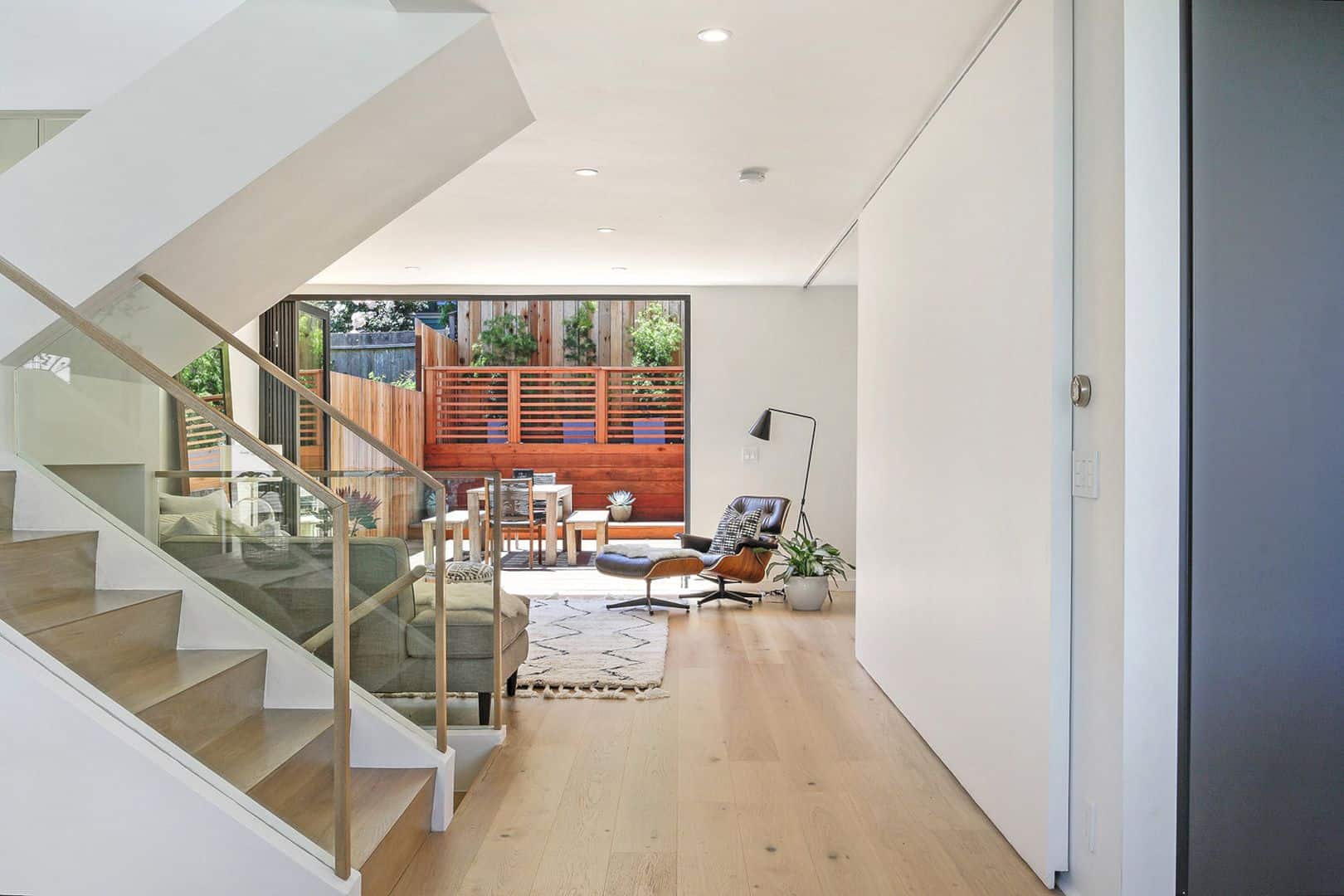
There are some folding glass doors in the living room that open the house main floor to the rear yard. A wooden stair leads to the upper floor in the middle of the house space between the living room and dining area. In order to bring an outdoor feeling into the house, some plants with big pots are placed into some rooms of the house at the room’s corner spot.
GATES
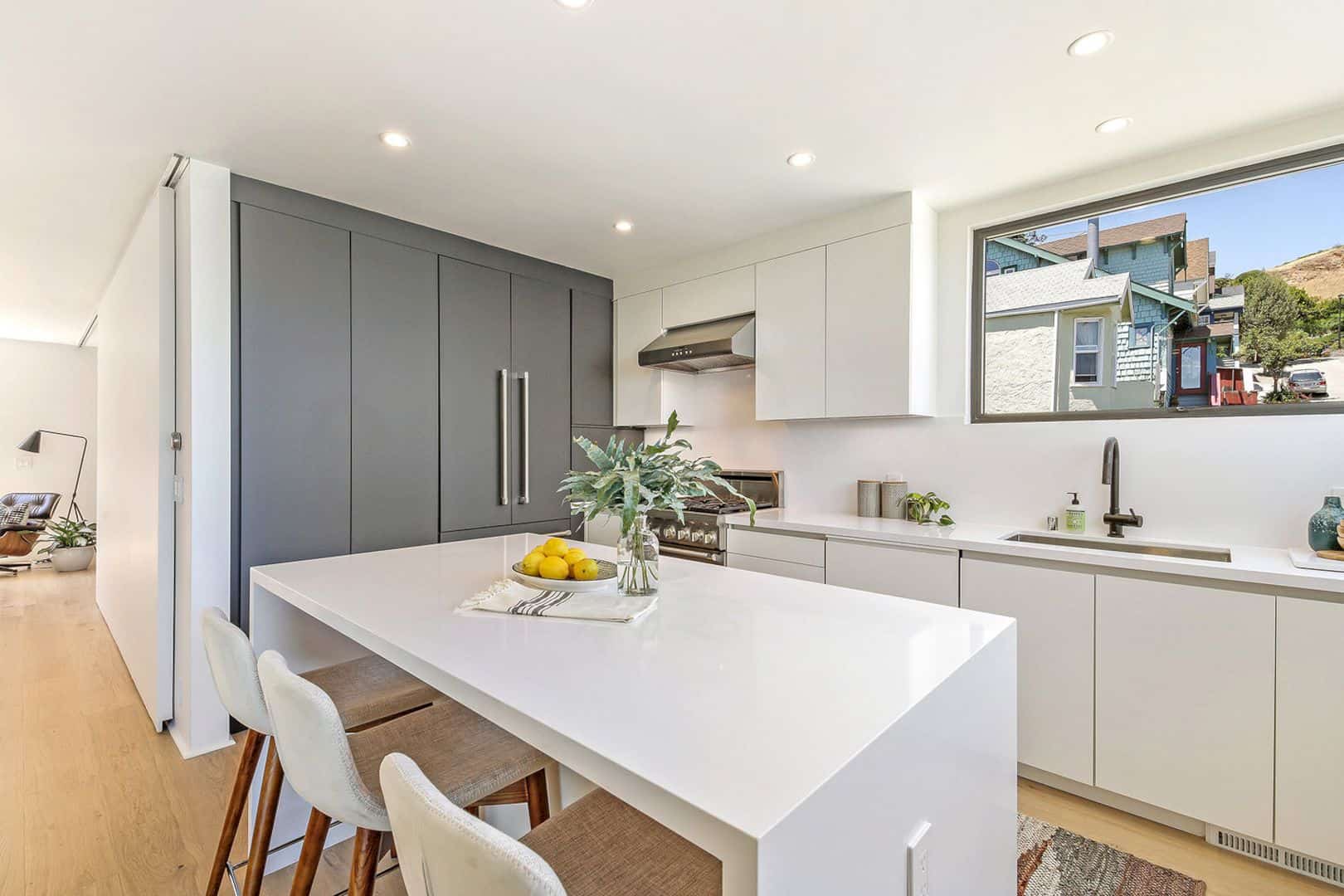
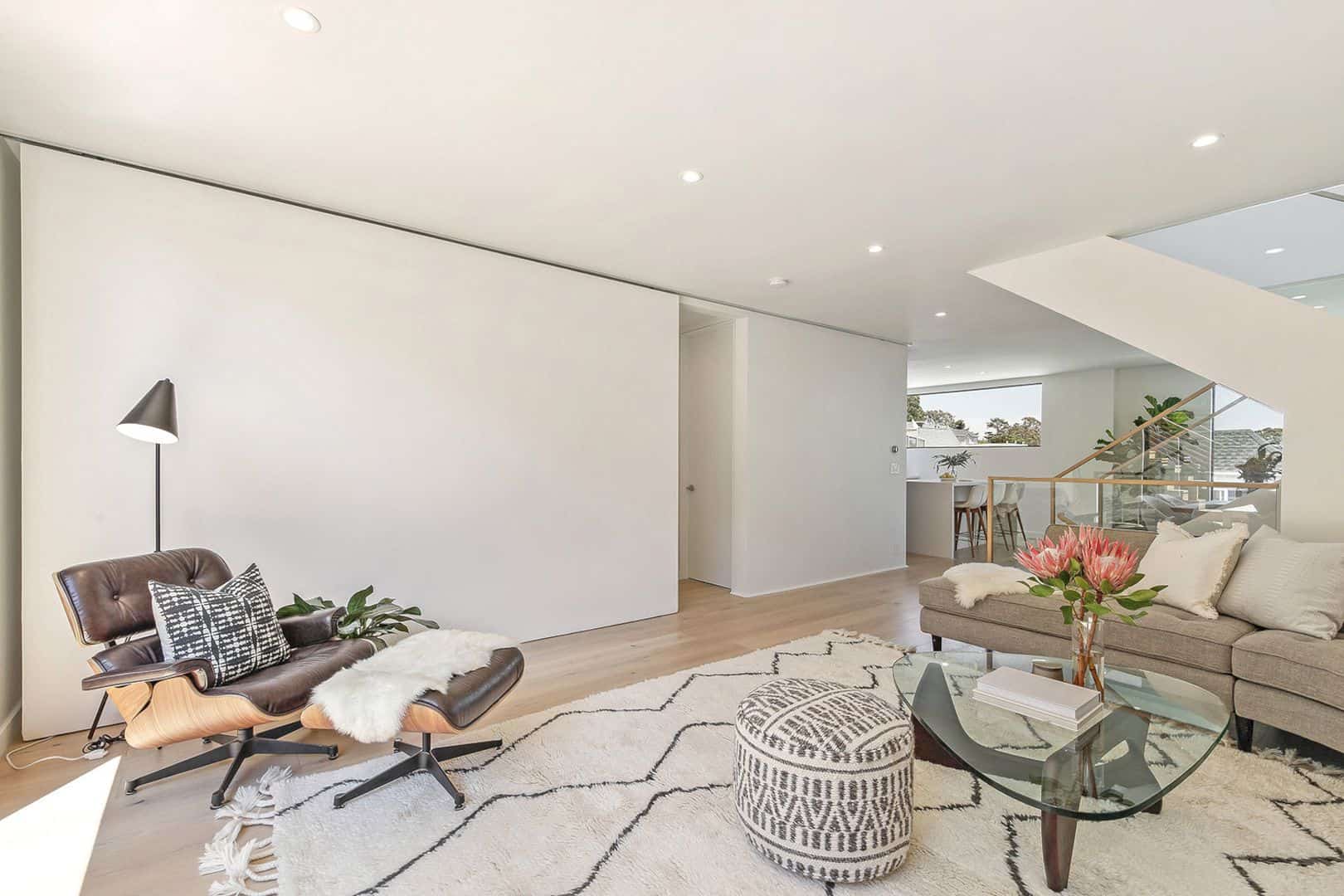

Discover more from Futurist Architecture
Subscribe to get the latest posts sent to your email.
