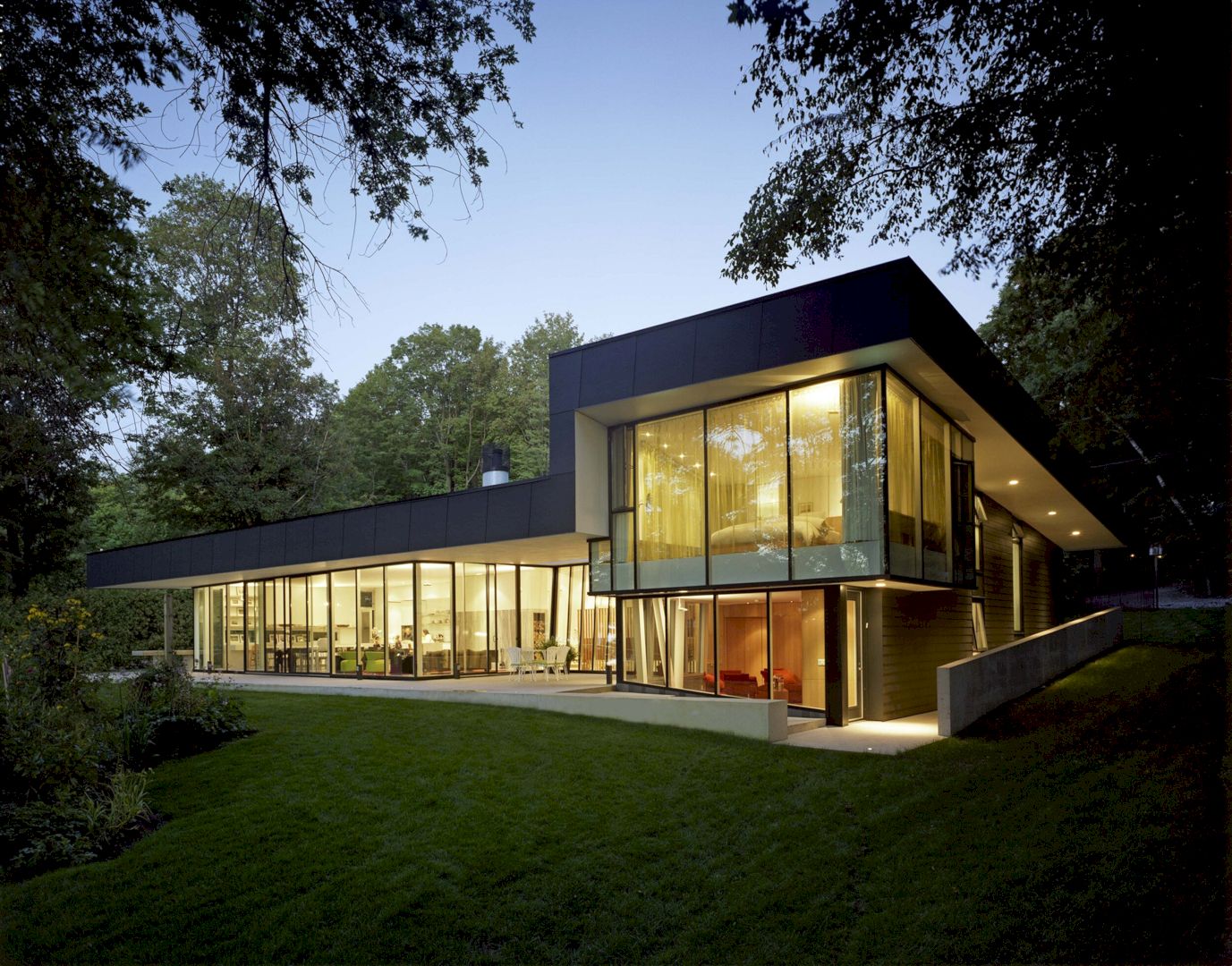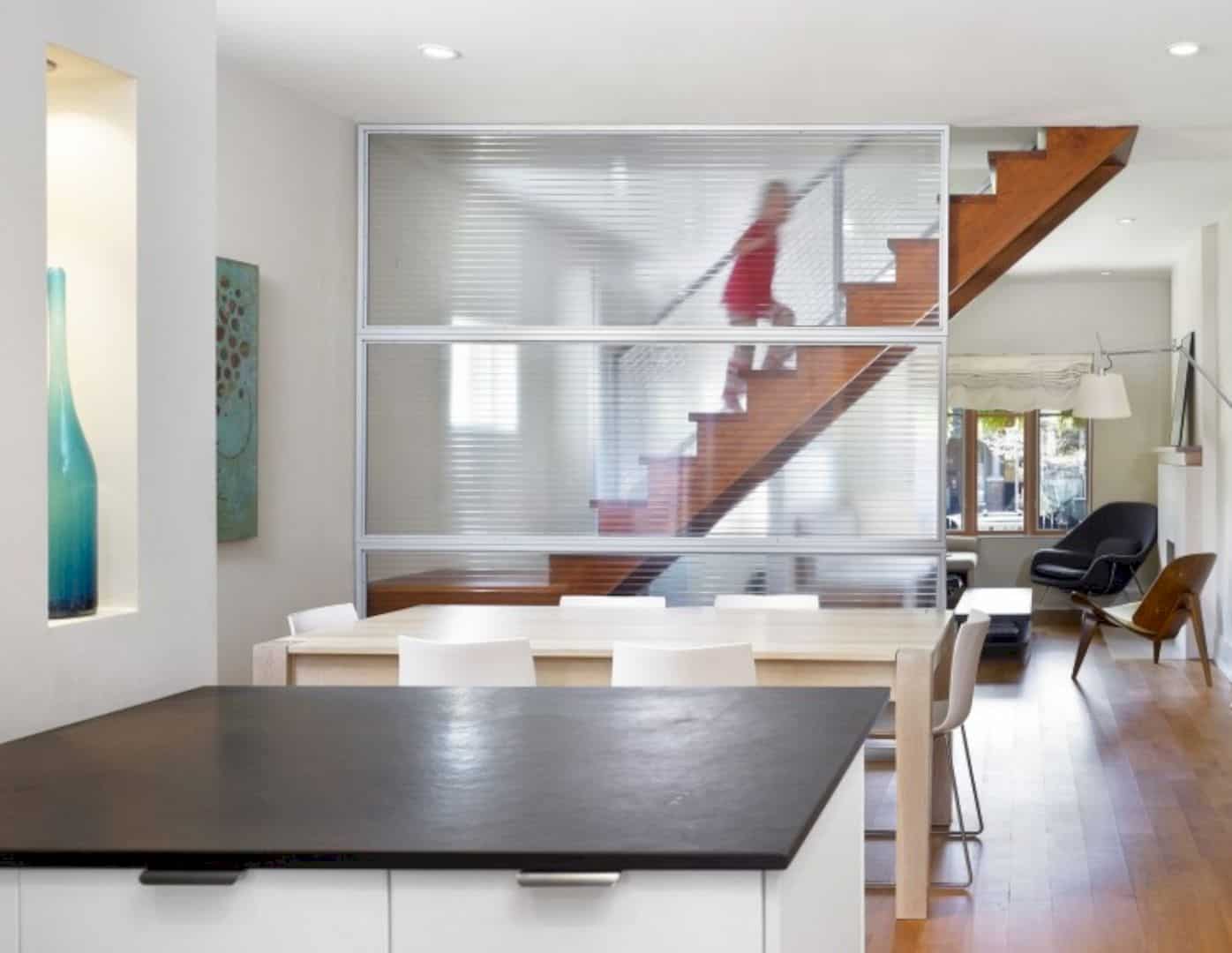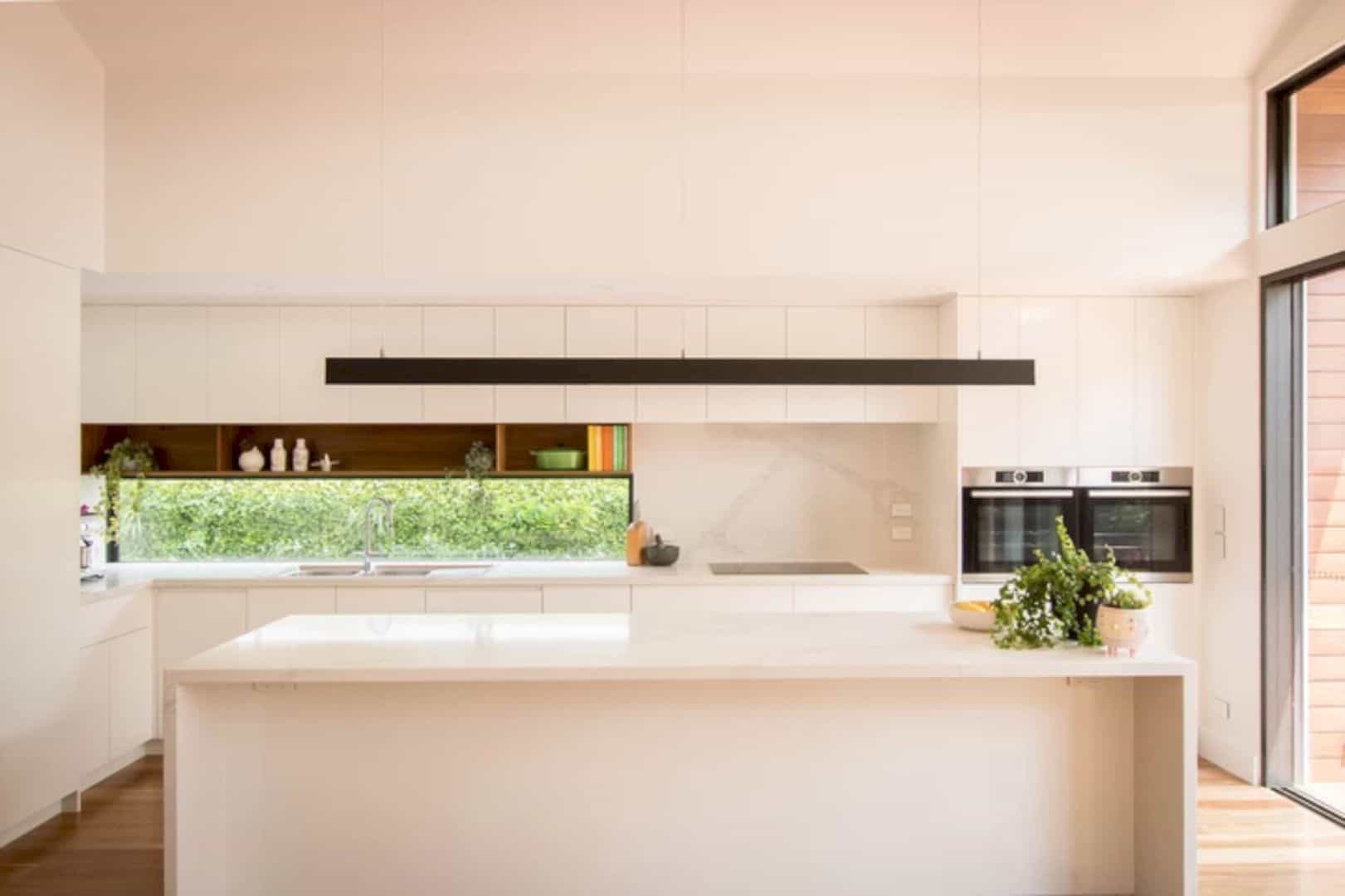The customers of KL House are a young couple with a baby and this house is their first home. Bourgeois Lechasseur Architectes considers what the customers want, especially about openness and simplicity to the woods around the house. The openness is also used to the daring and contemporaneity, supporting the customers’ desire to preserve the traditional country spirit.
Concept
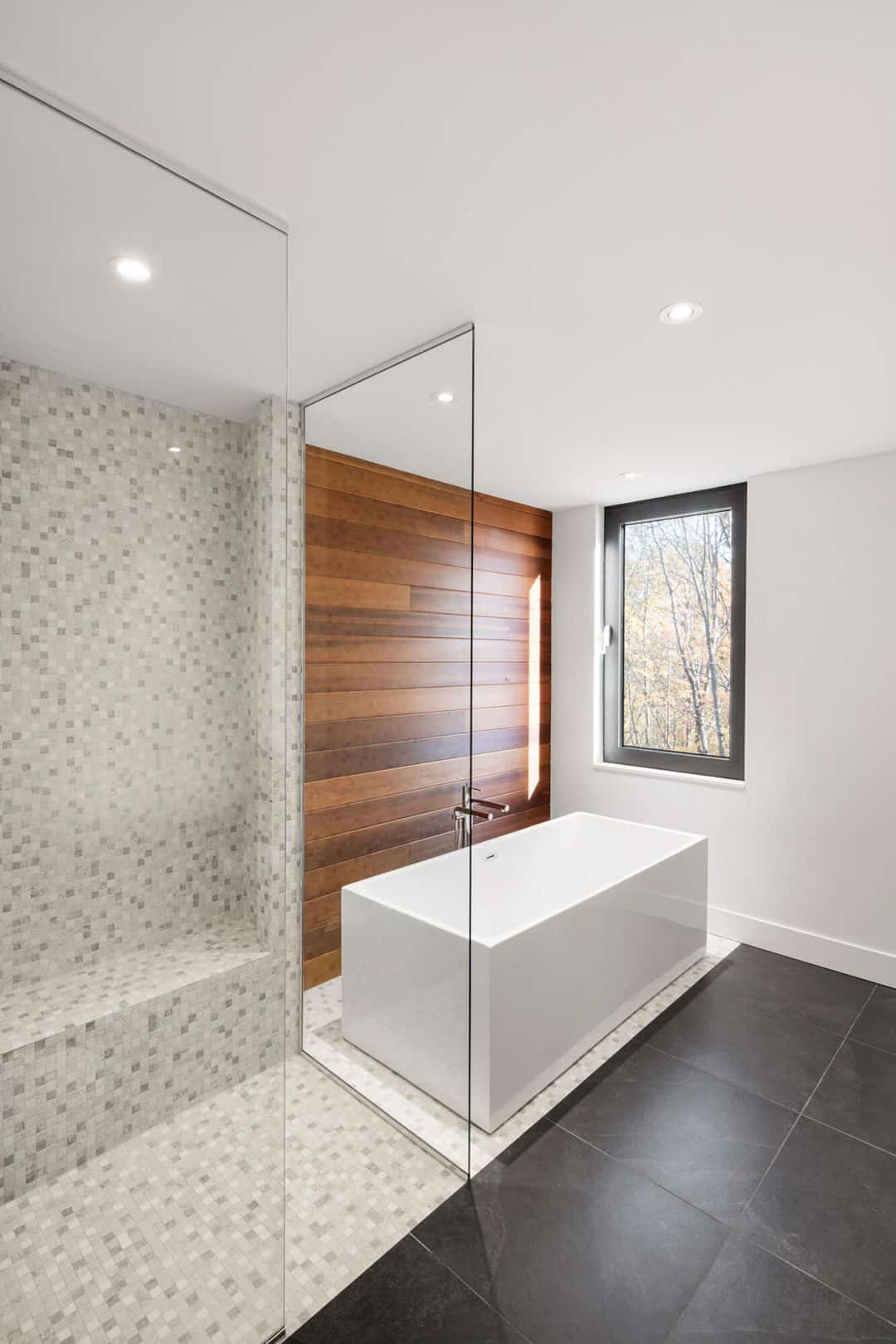
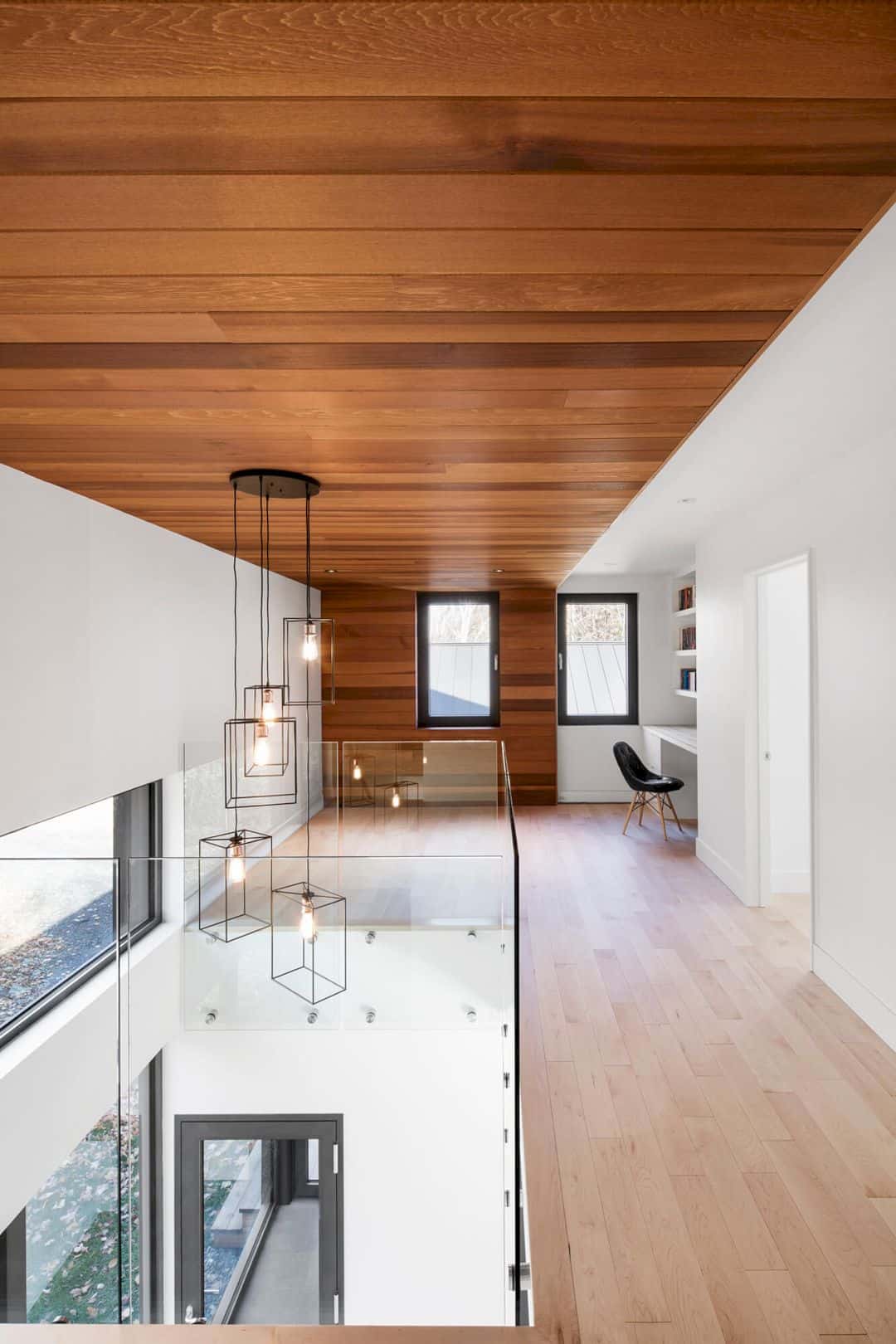
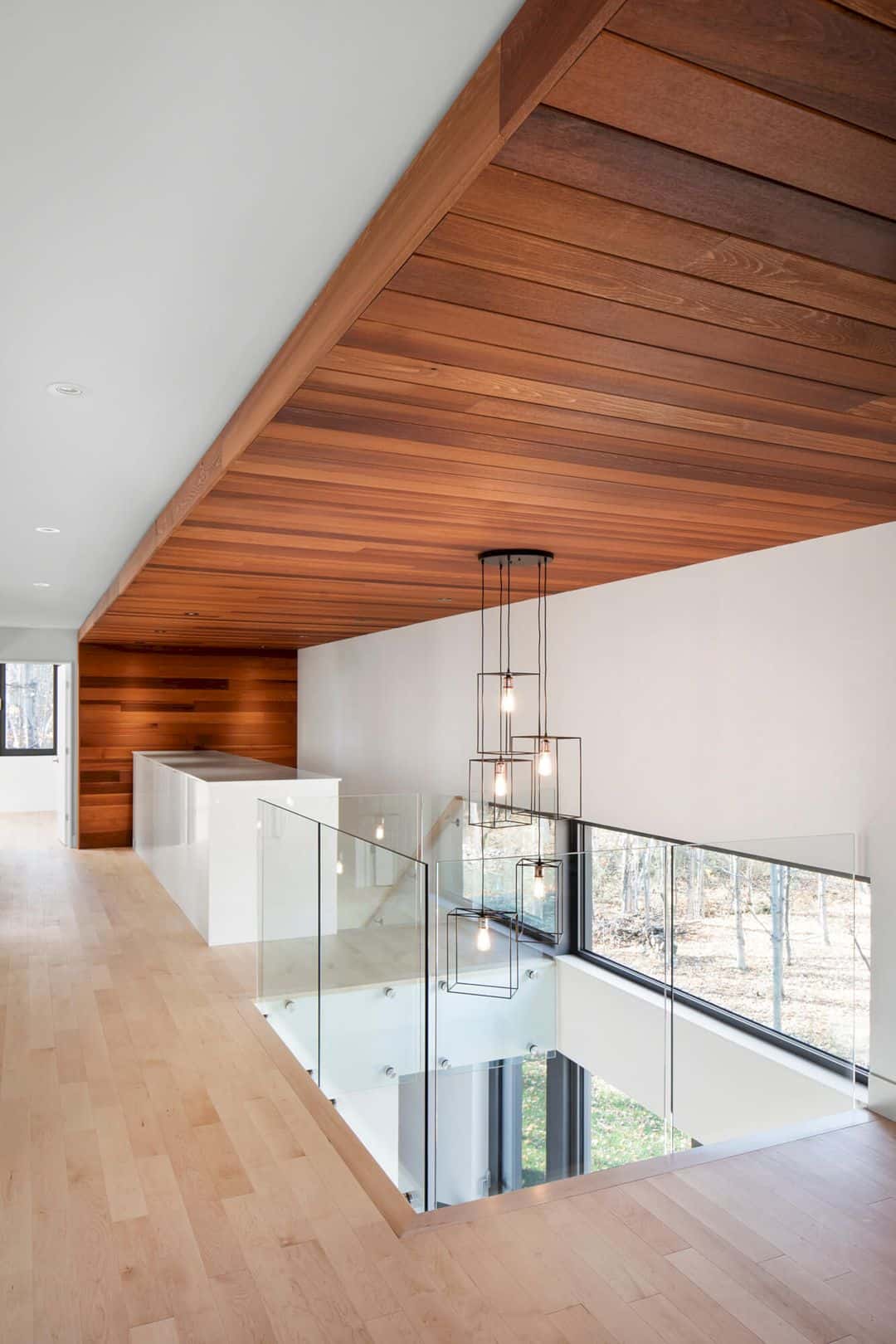
The customers of this project talk about openness and simplicity at the first meeting with the architect. They want to have a house that looks like a house in real. They lobe a seaside house on the east coast that resistant to the storms These kinds of houses seem to rise to see the beautiful horizon. Based on the customers’ wishes, the architect notes an openness as the key to the design and the contemporaneity.
Design
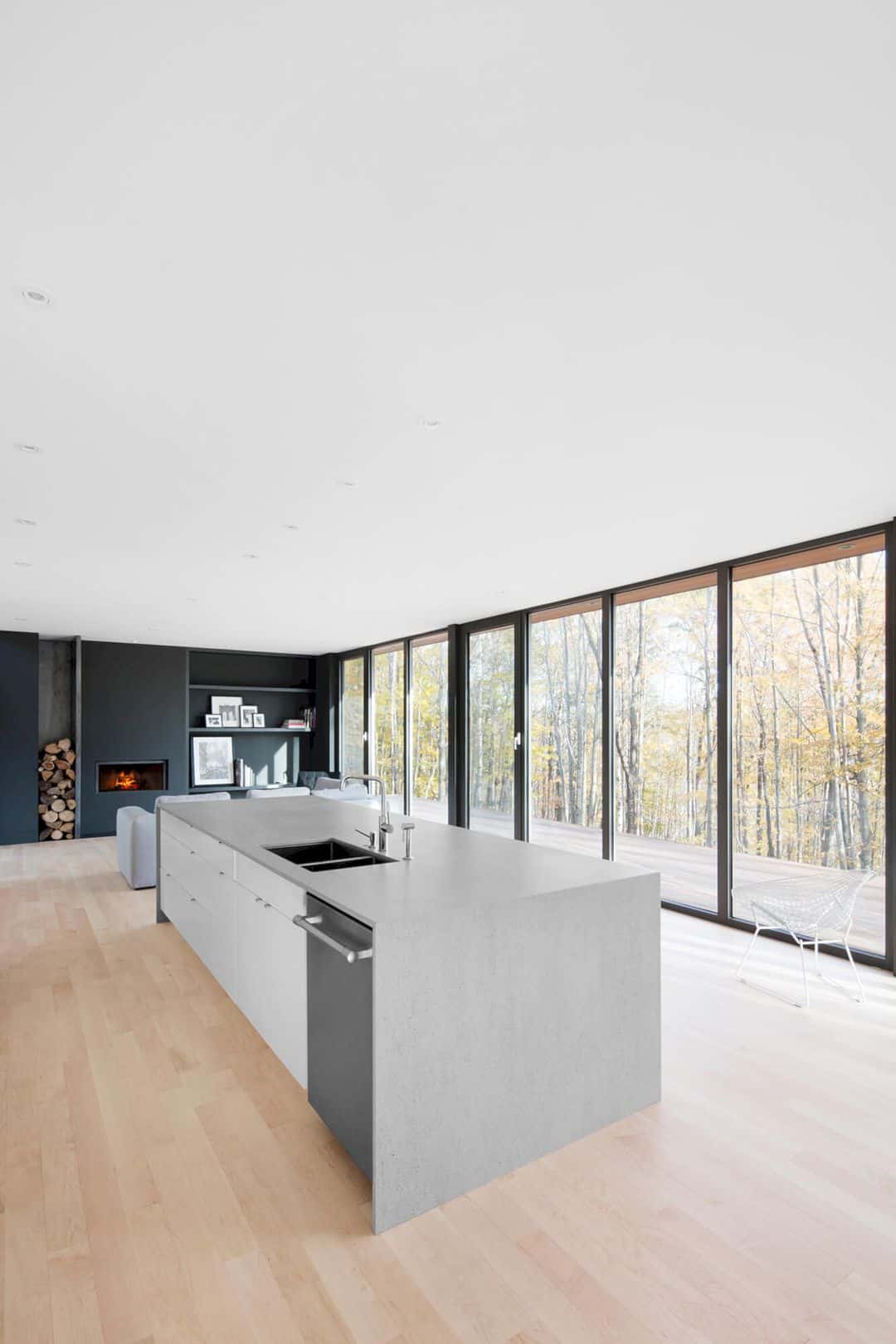
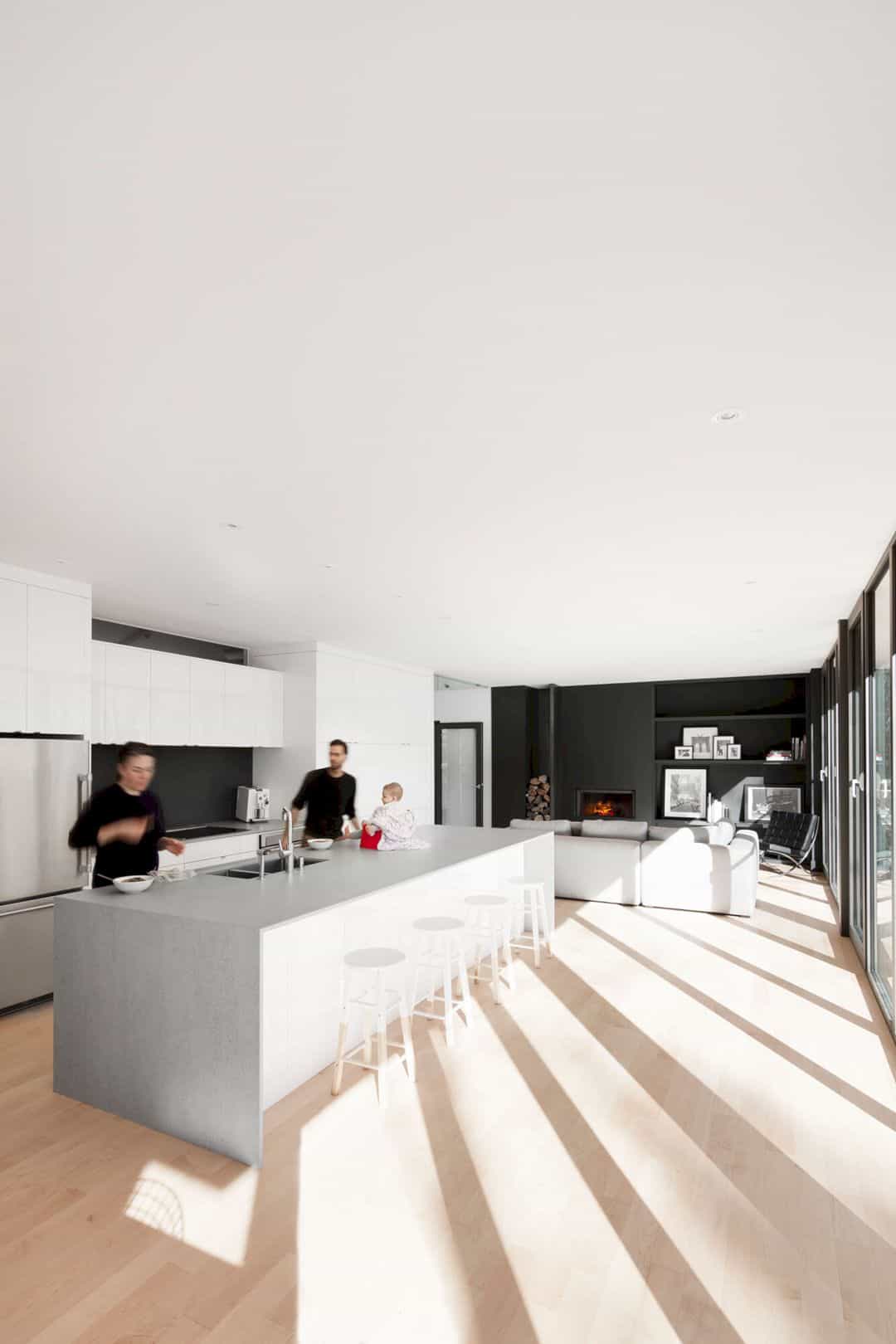
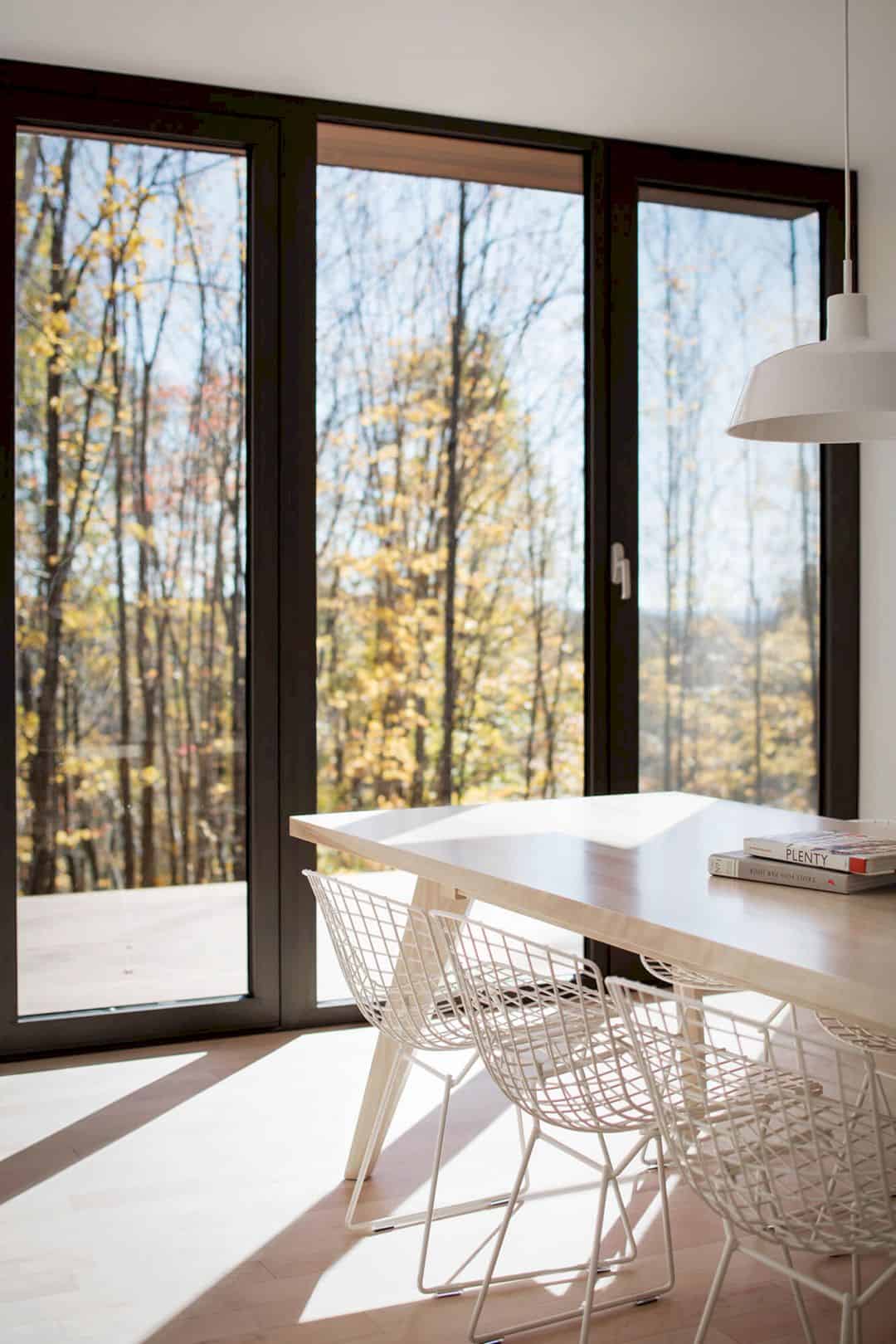
There is also a desire of the customers to preserve the traditional country spirit in the North Hatley region, so the design is also about a duality between modernity and tradition as a design guide. The young couple loves furniture, sports, and nature. They are friendly and also open-minded that makes it easy for the architect to define they wish for their first home.
Structure
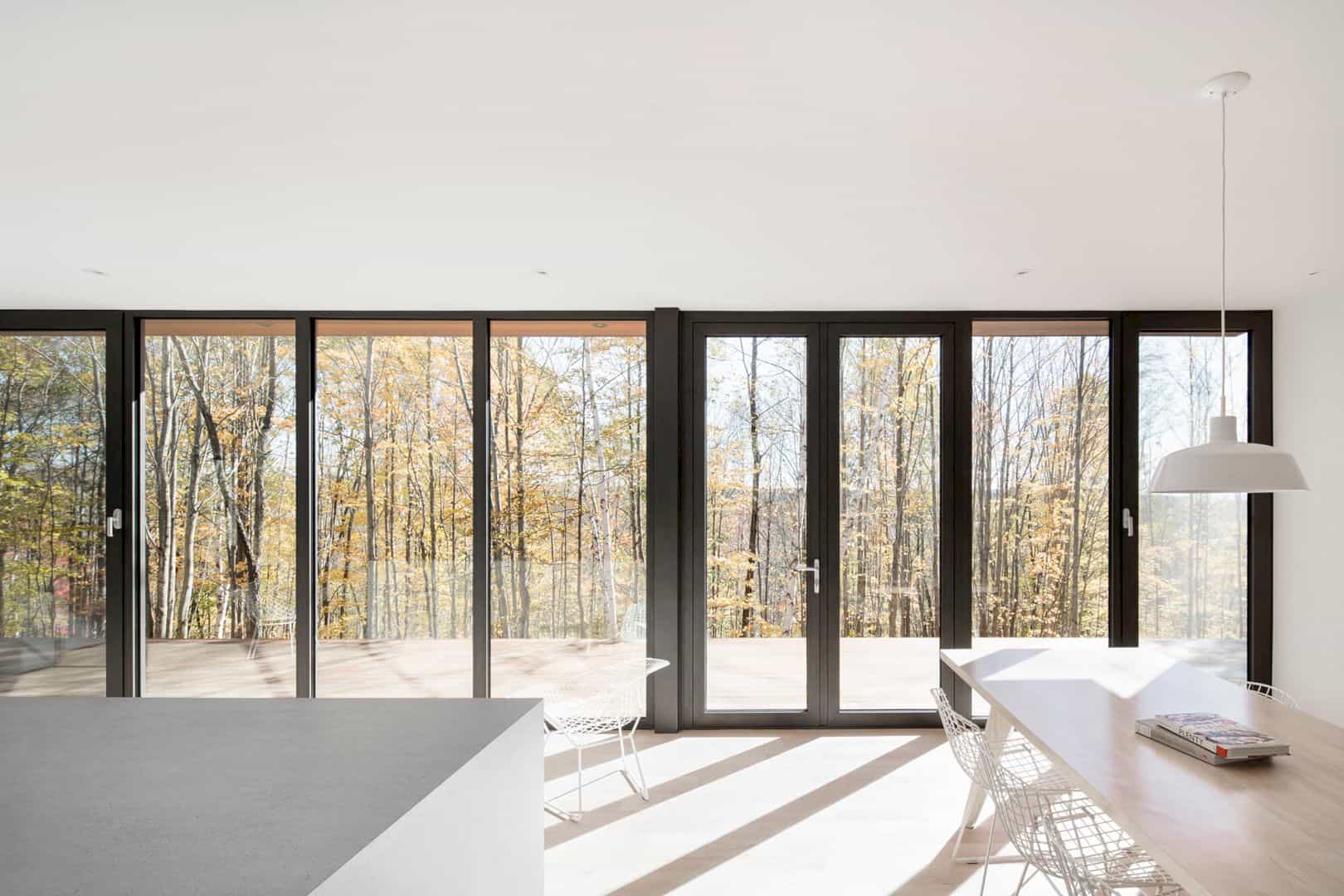
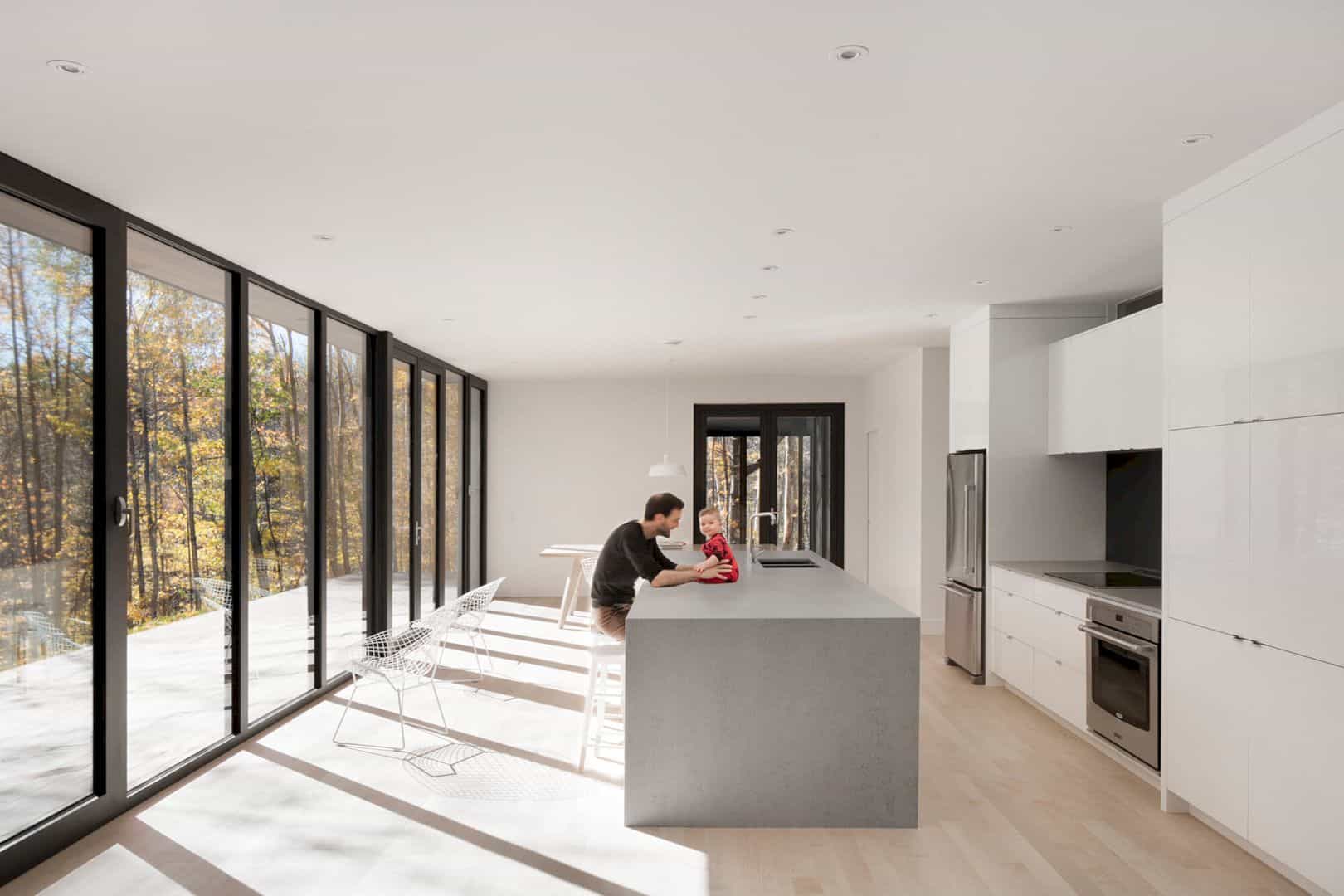
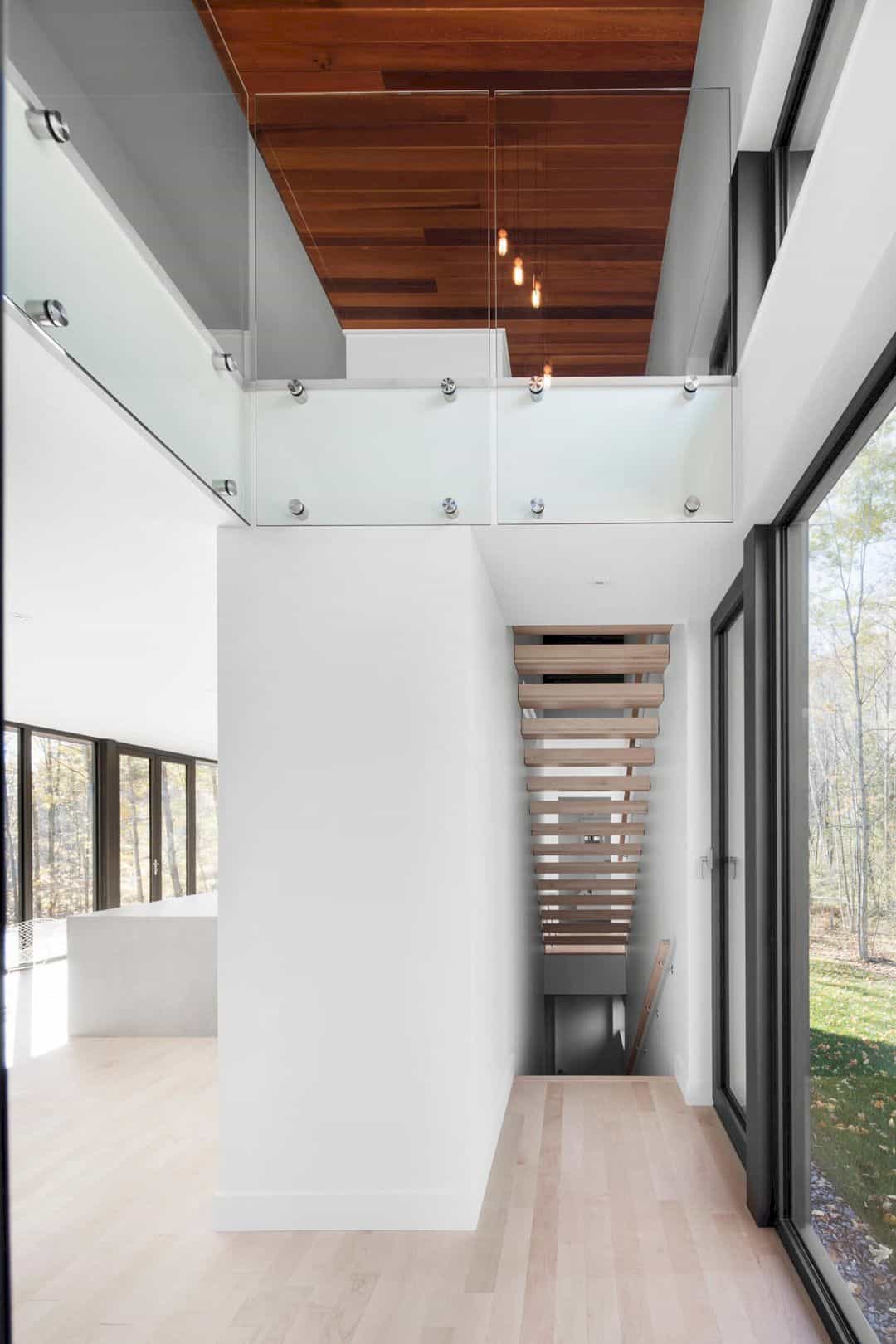
The continuation of the house large glass wall is the screen piece. This screen extends to get closer to the stream and woods. It is also a gesture that accentuates the project’s linearity. The lobby of this house is inviting and bright while the entrance is covered by the overhang upper floor projection.
Materials
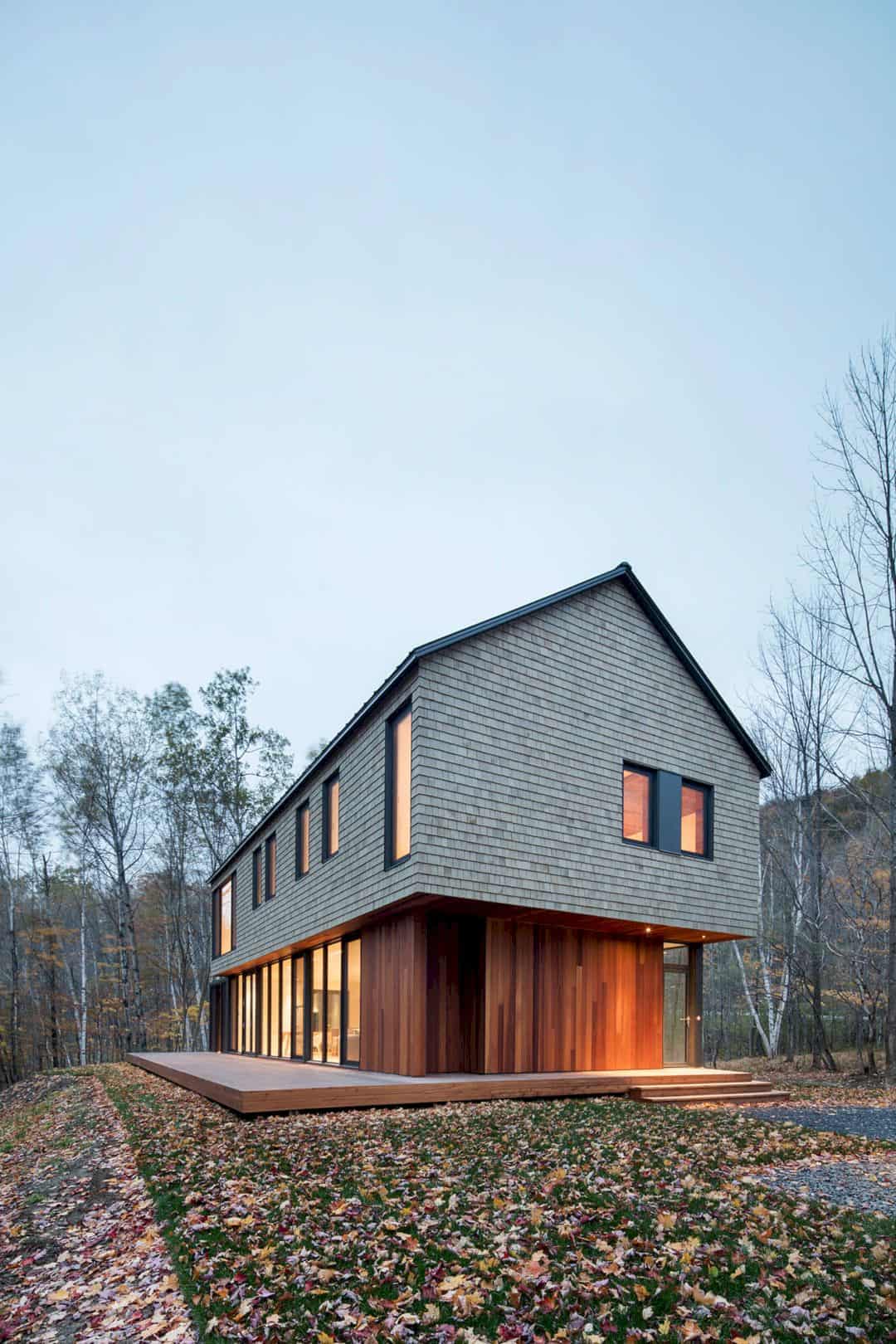
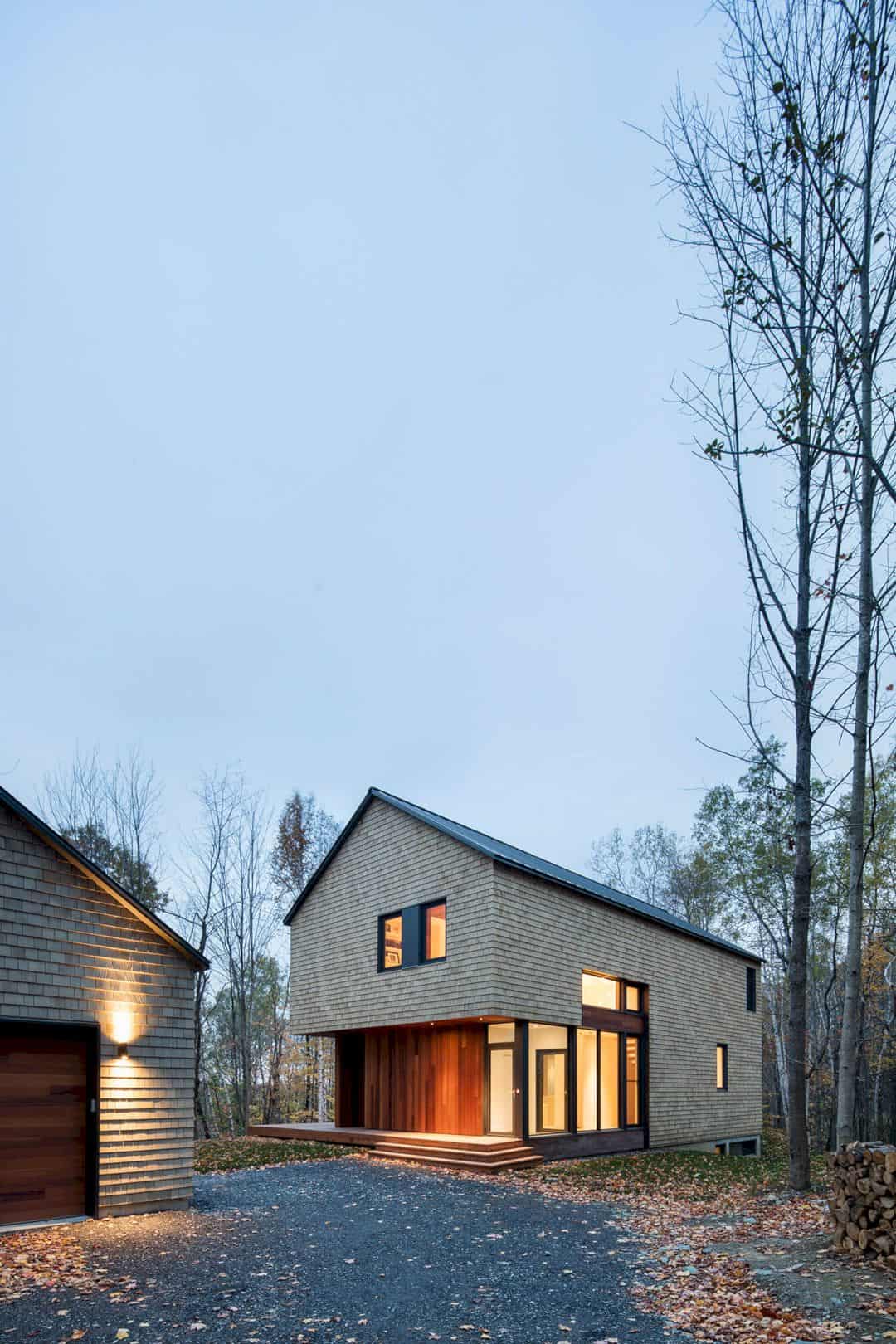
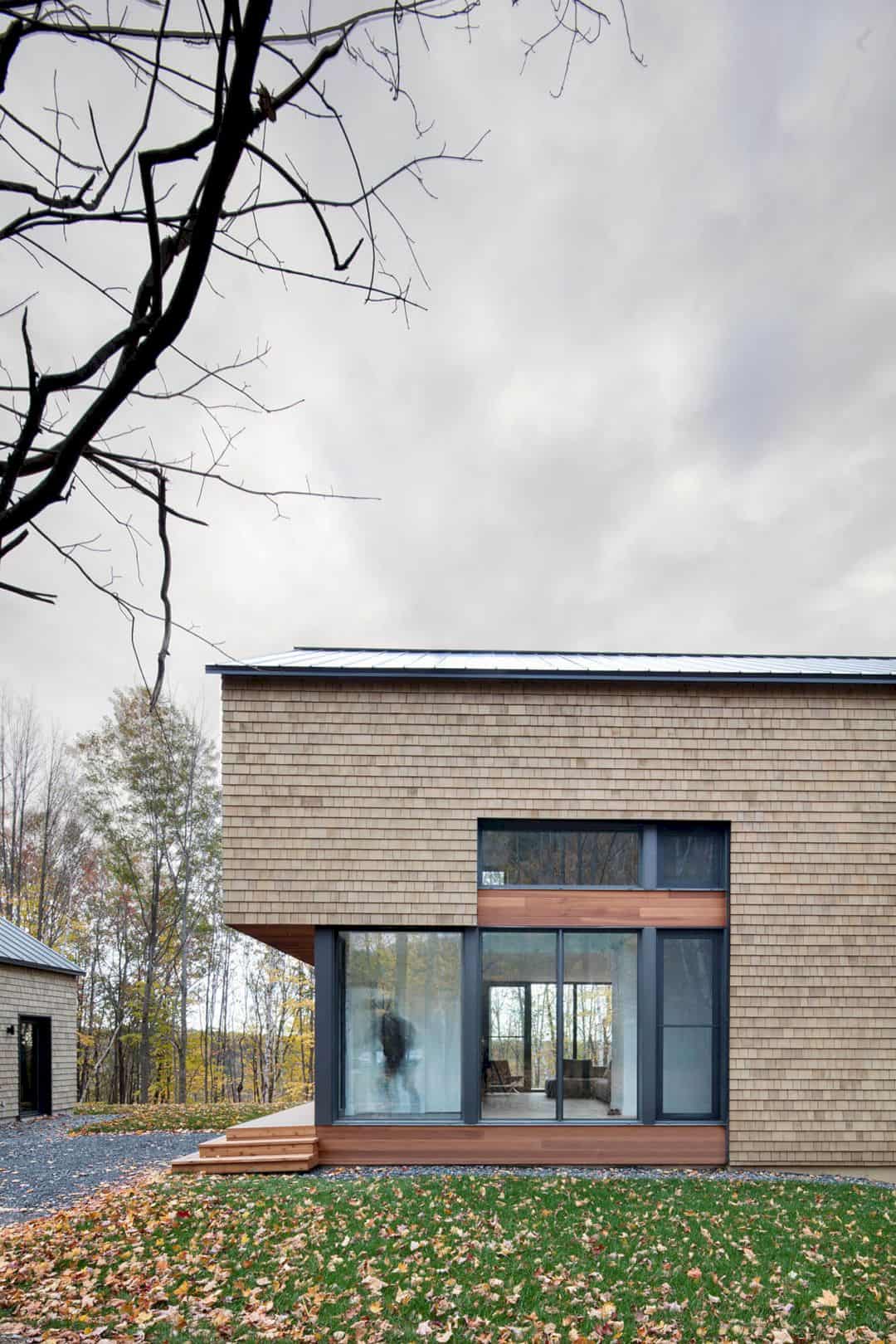
KL House is stripped of moldings with a lot of room for the unique character of the natural cedar shingle. The volume’s cut part is covered with smooth cedar placks, creating a contrast with the textured shingle. This house also recalls some North Hatley villas by its sheet metal roof and natural cedar covering mainly.
Rooms
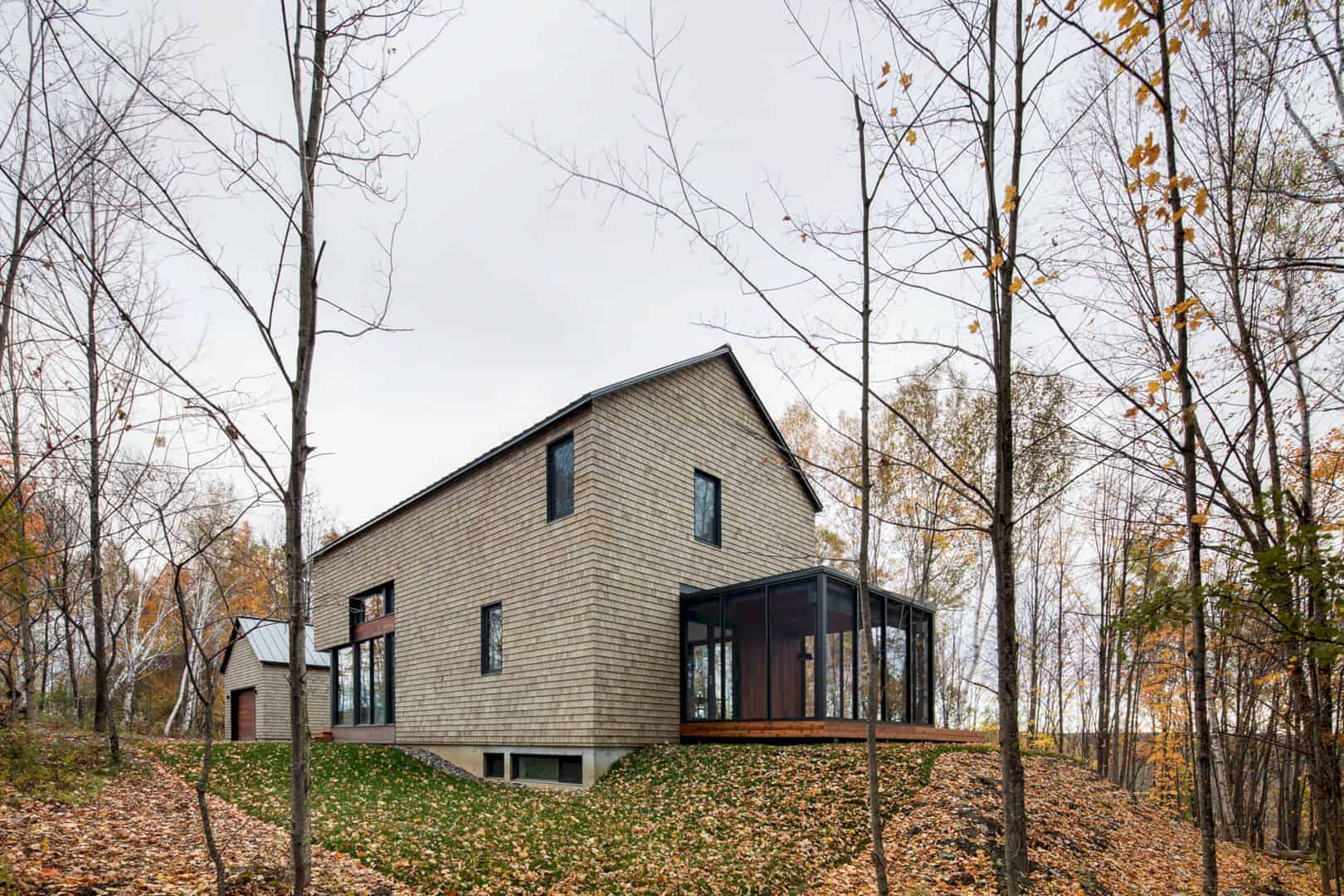
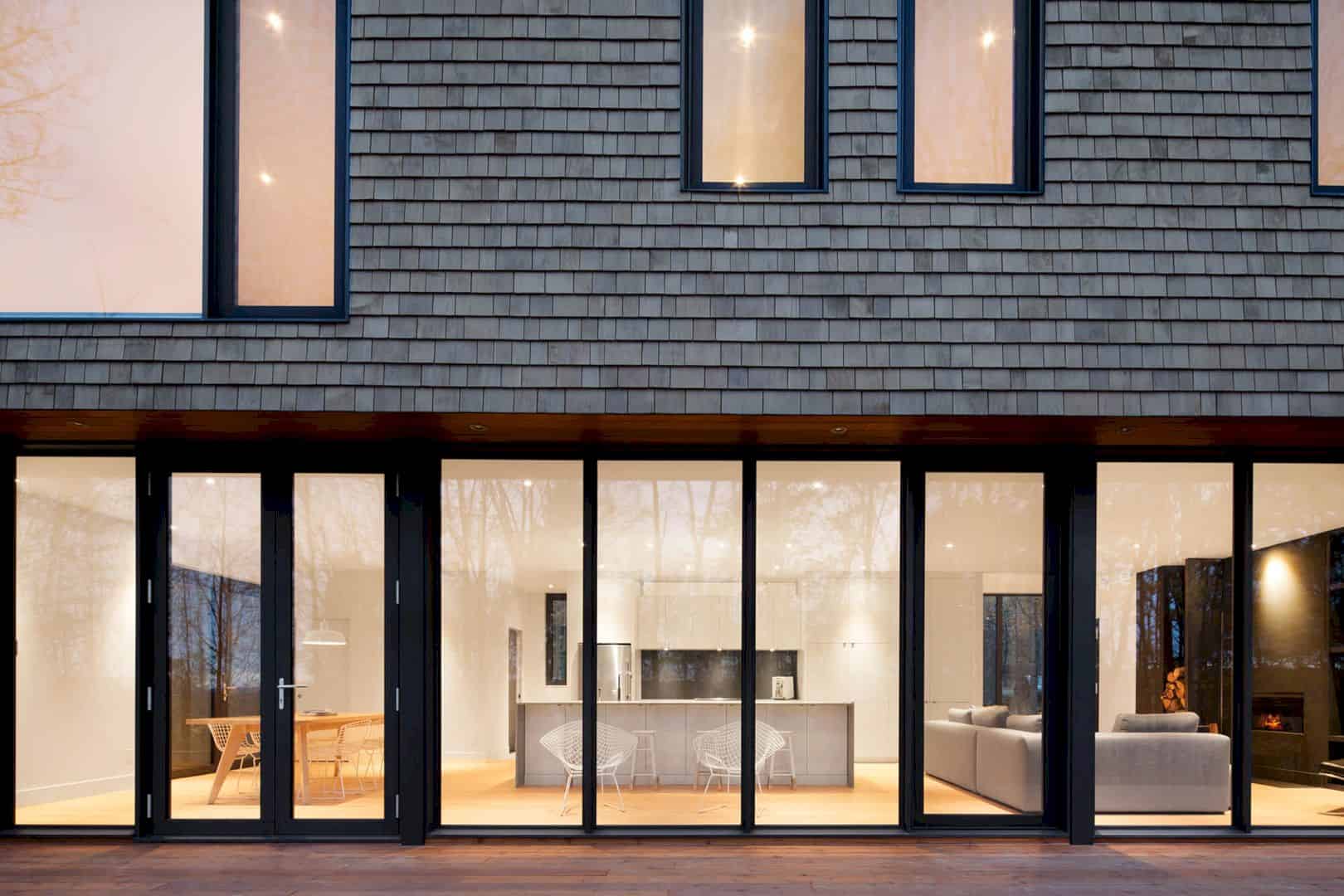
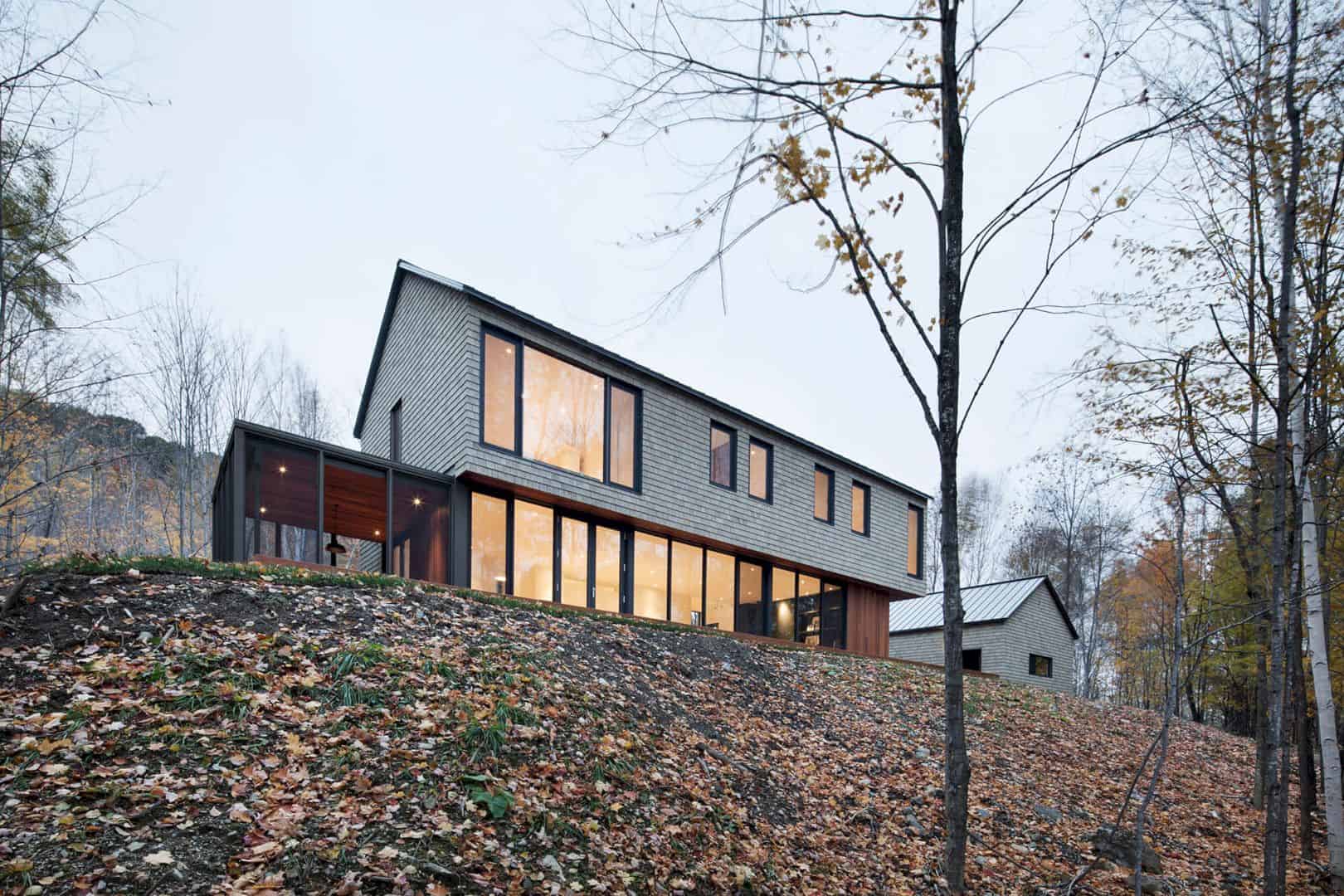
The house living spaces are open and fenestrated onto the surrounding forest fully and also acts as a backdrop. In an open and longitudinal space, the living areas follow one another with a constant connection to the woods. The linear gesture also folds and continues to contain the living room inside, creating a foyer and library.
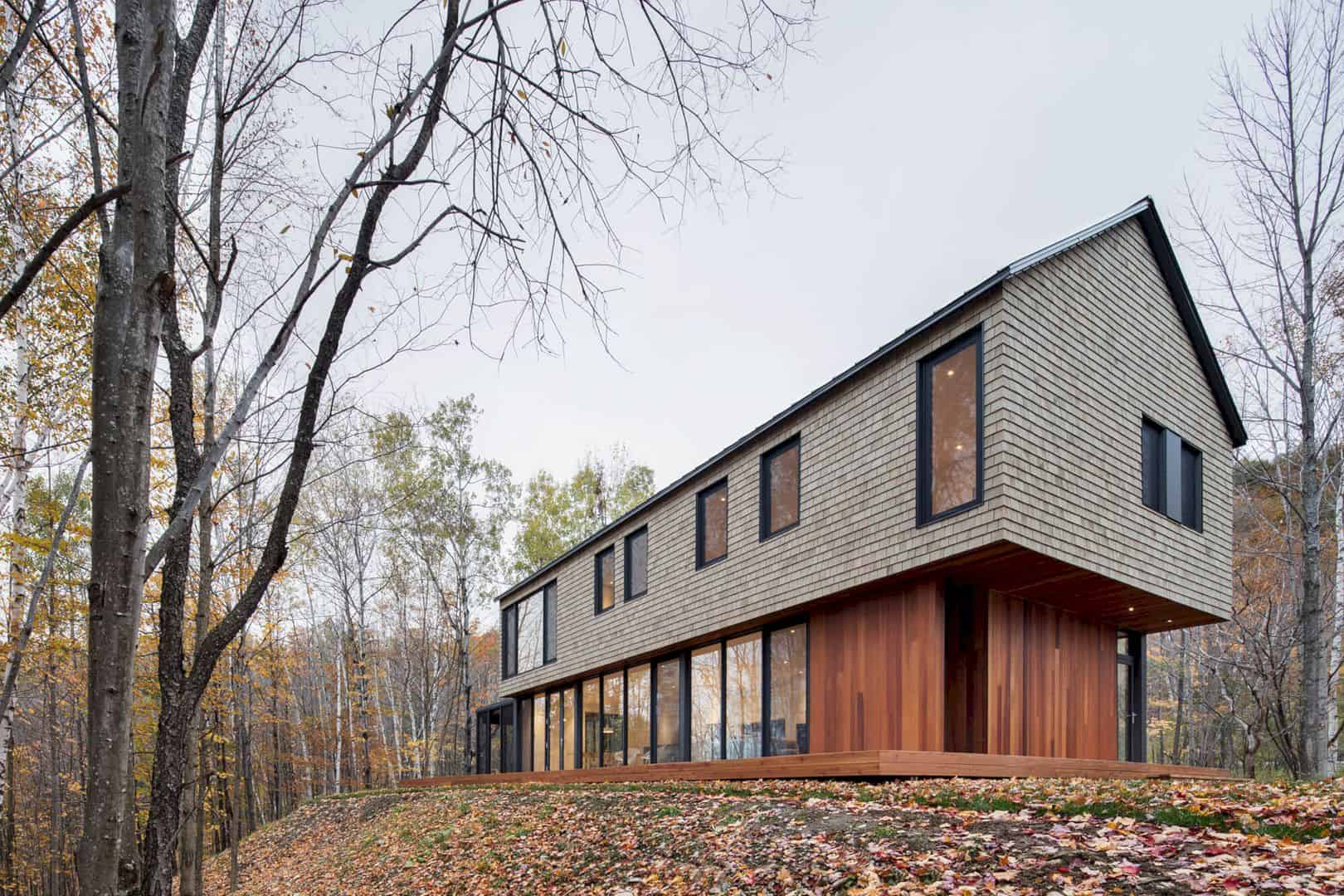
The entrance hall of the house leads to the luminous transition space that vertically opens and gives a glimpse of the cedar ceiling and the upper floor. The floor is designed with wood and it brings a softness sense to the project. The staircase is really inviting and airy without risers. The circulation is also covered on the floor with a fallout of cedar slats.
Discover more from Futurist Architecture
Subscribe to get the latest posts sent to your email.
