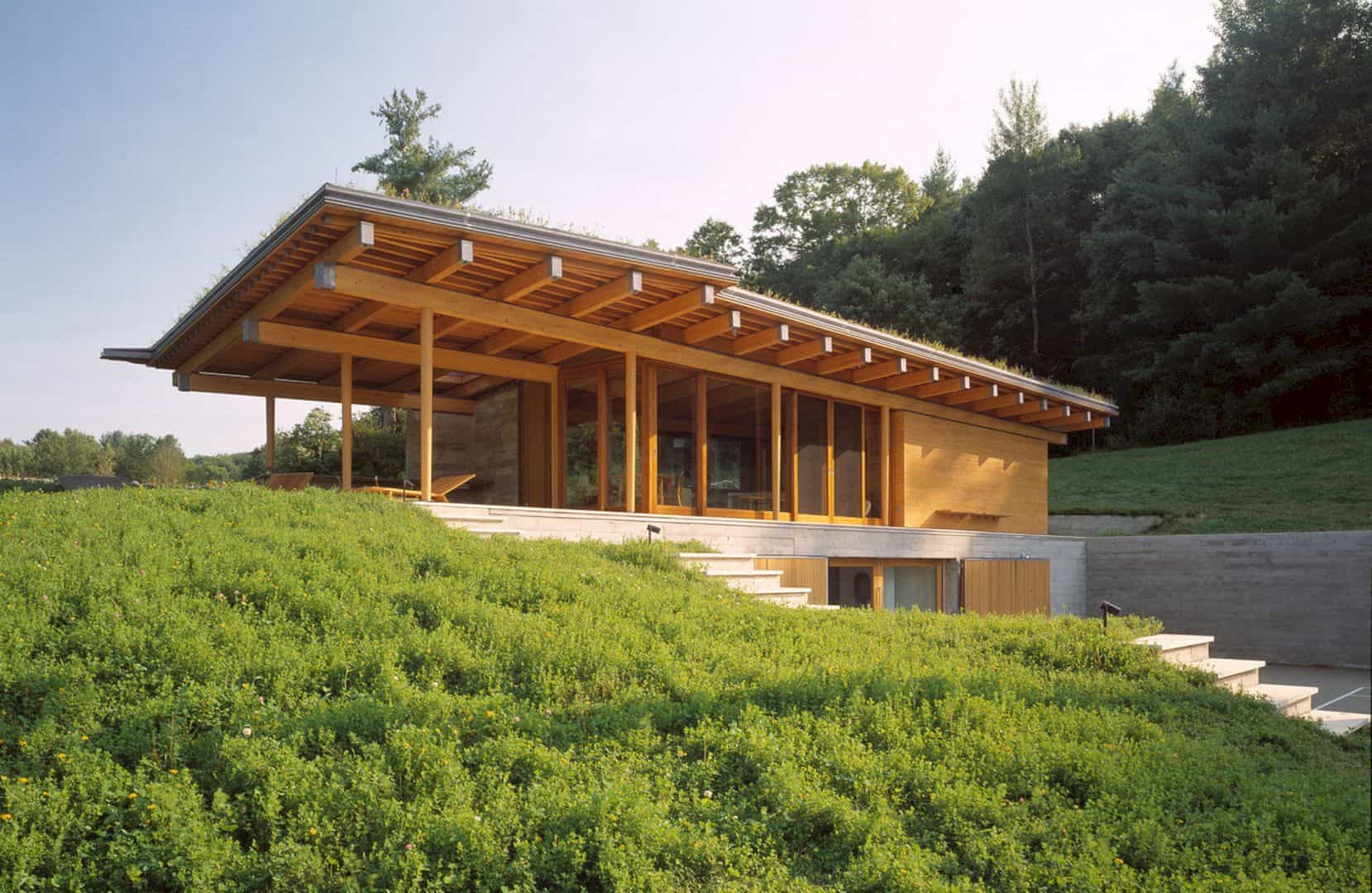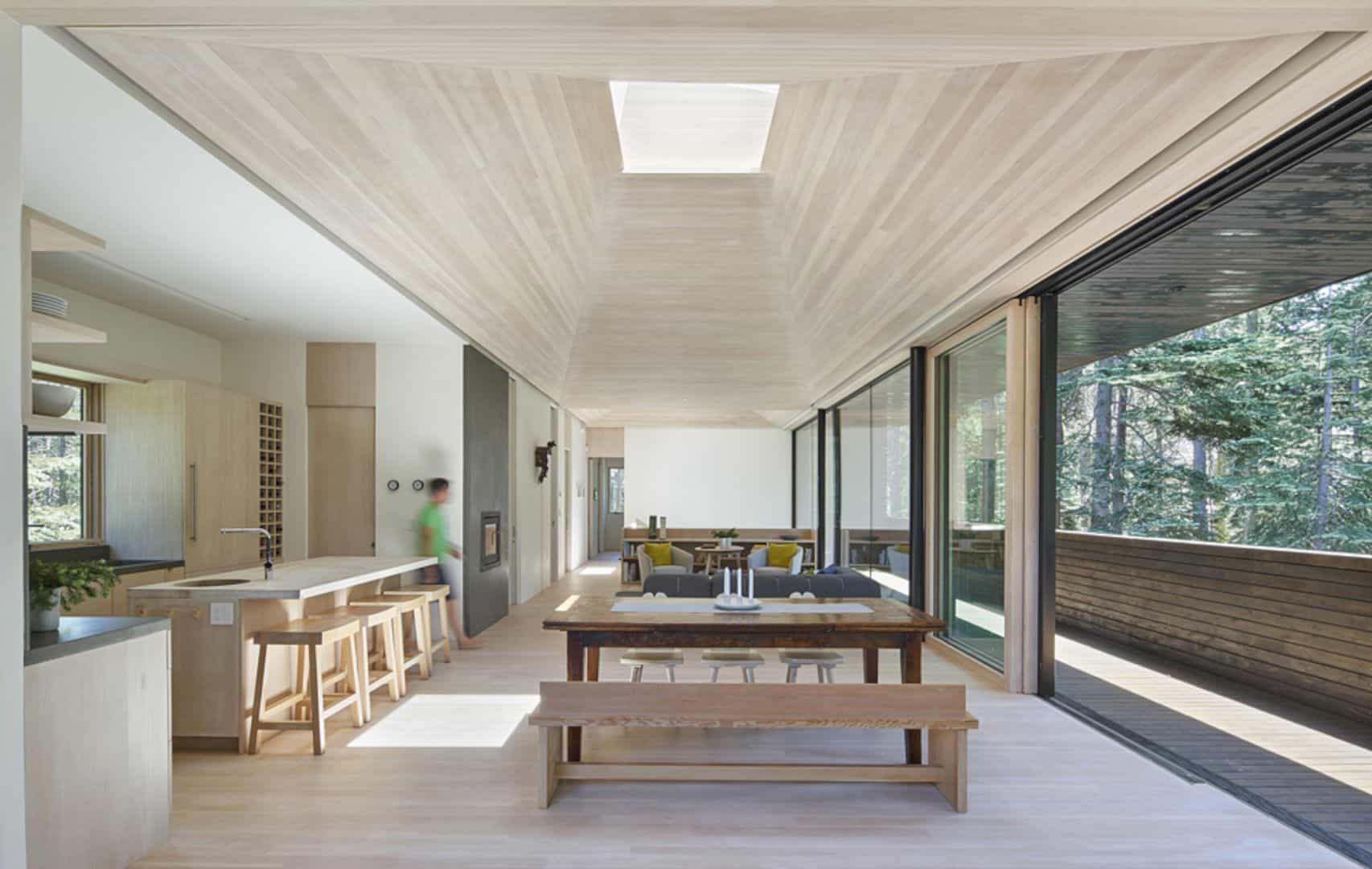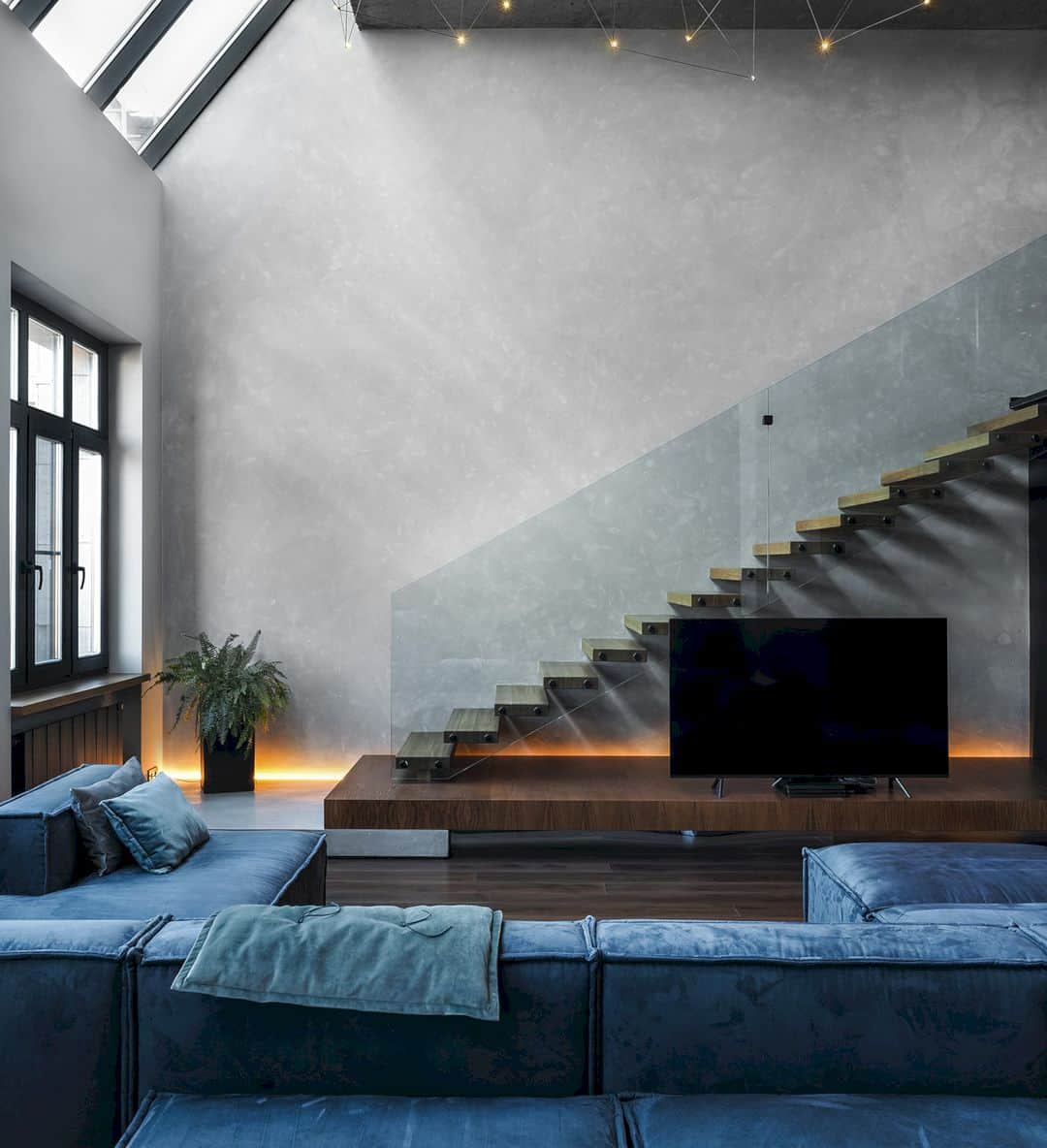This residence is located at the end of a long winding road in Potton, Canada. It is a 2019 residential project by Bourgeois Lechasseur Architectes for the client as their warm second home. With a great view of nature, Cap St-Martin House is characterized by a contemporary reinterpretation of the barn and used as a gathering place for the family with all its comfortable rooms and spaces.
Location
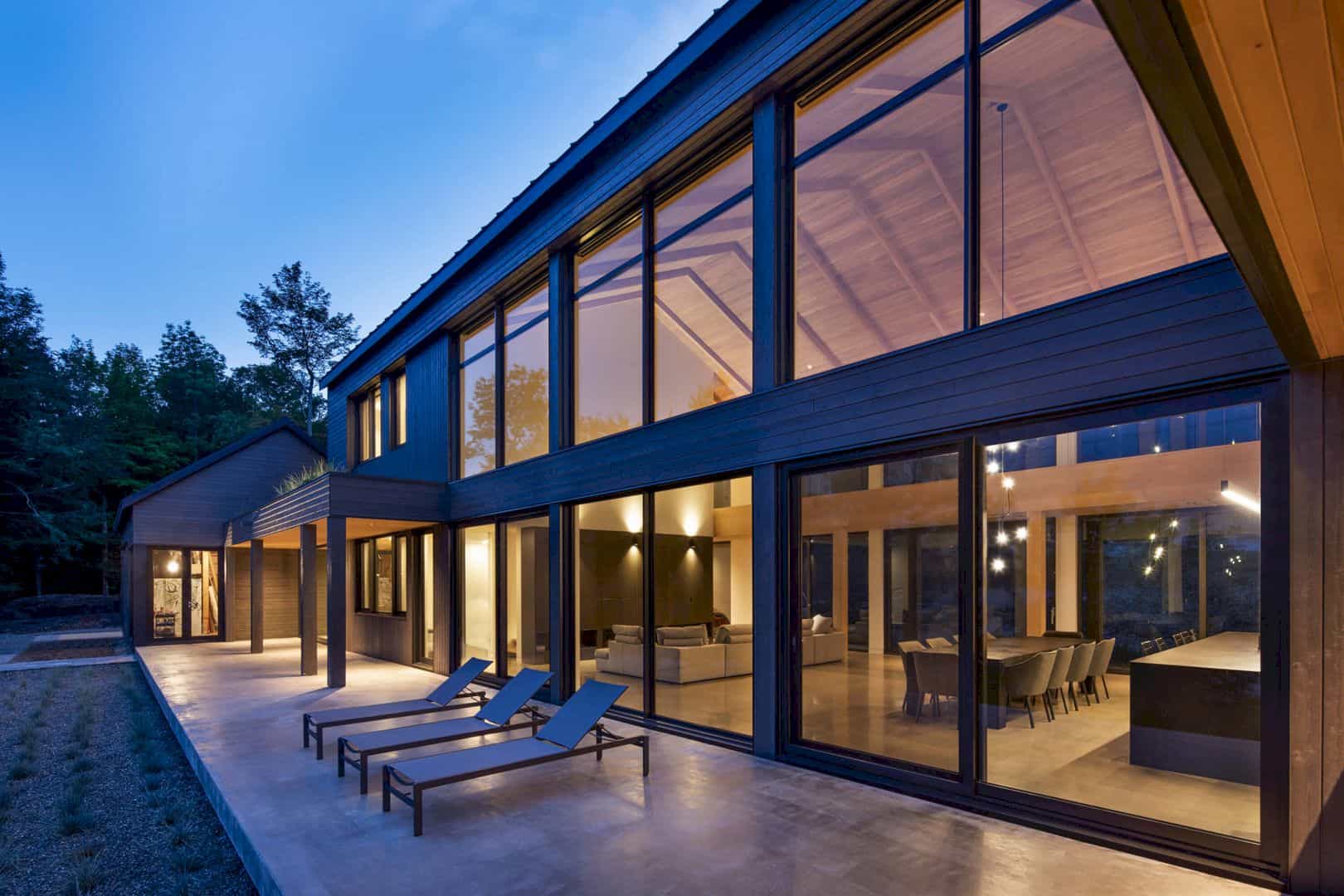
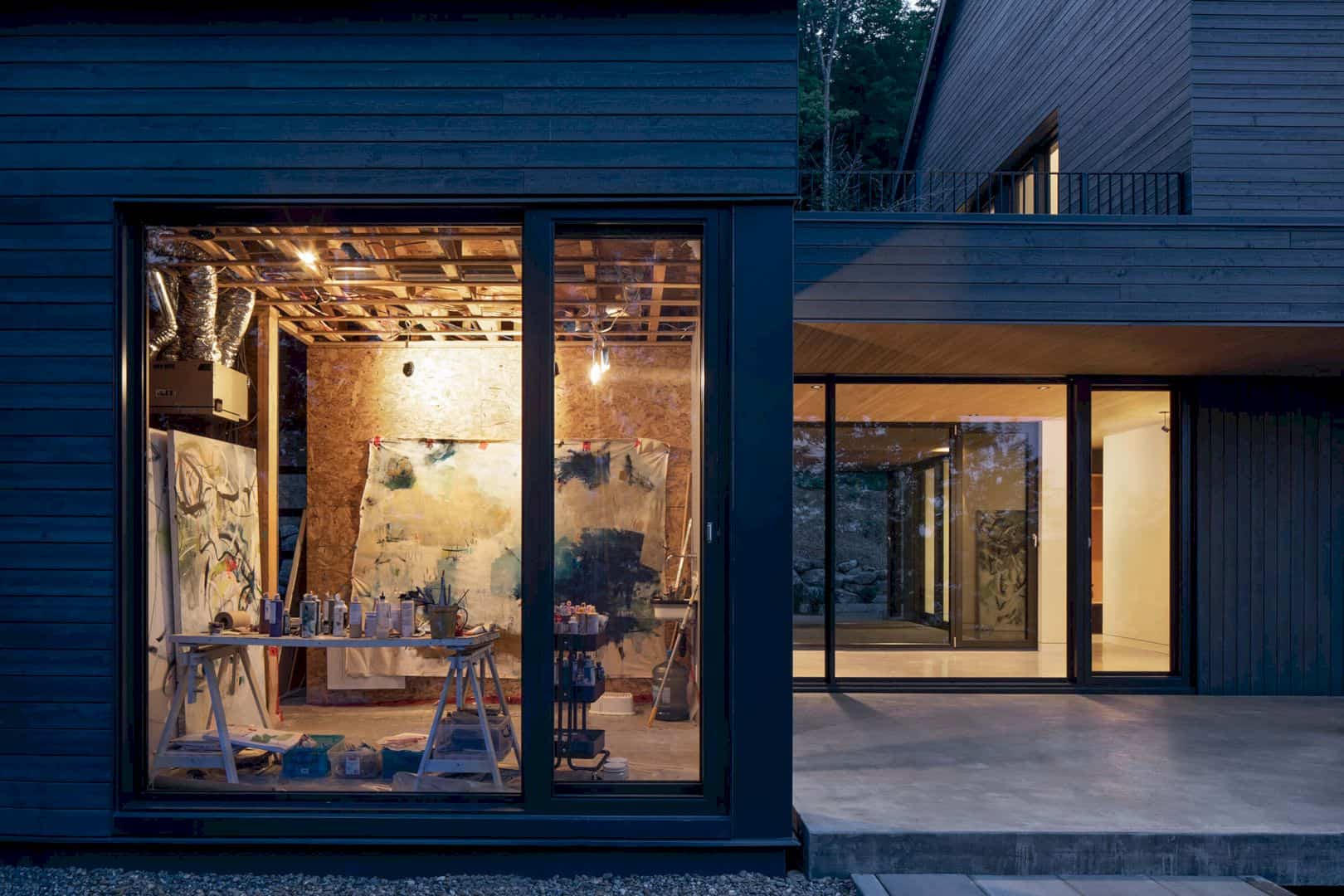
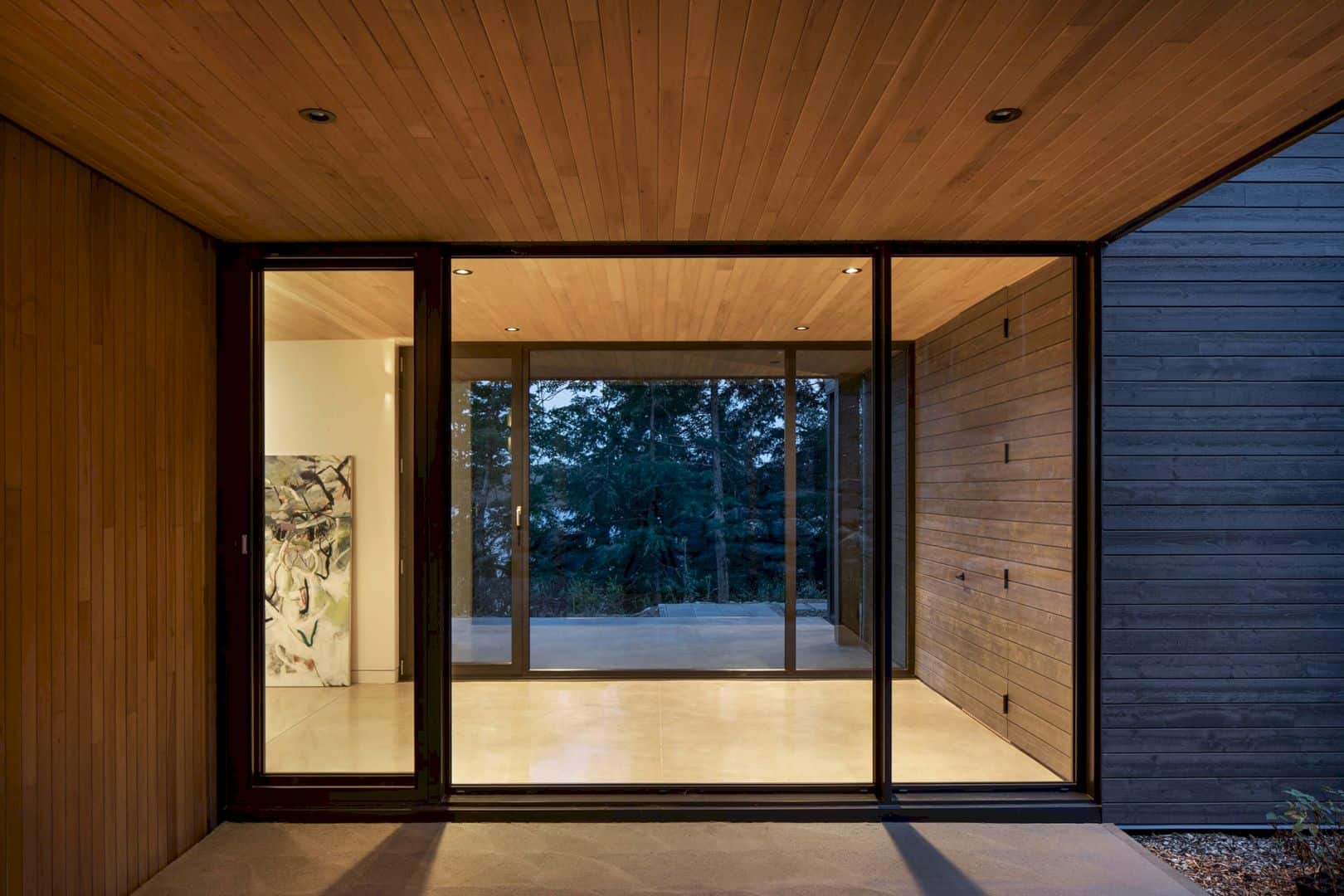
Cap St-Martin House can be found on a plateau, surrounded by a steep slope to the east and also a wooded mound to the west. The neighboring properties around this house are made up of second homes, facing Lake Memphremagog and isolated by mixed forest. This location can provide the family with a comfortable house with a great view to be enjoyed.
Design
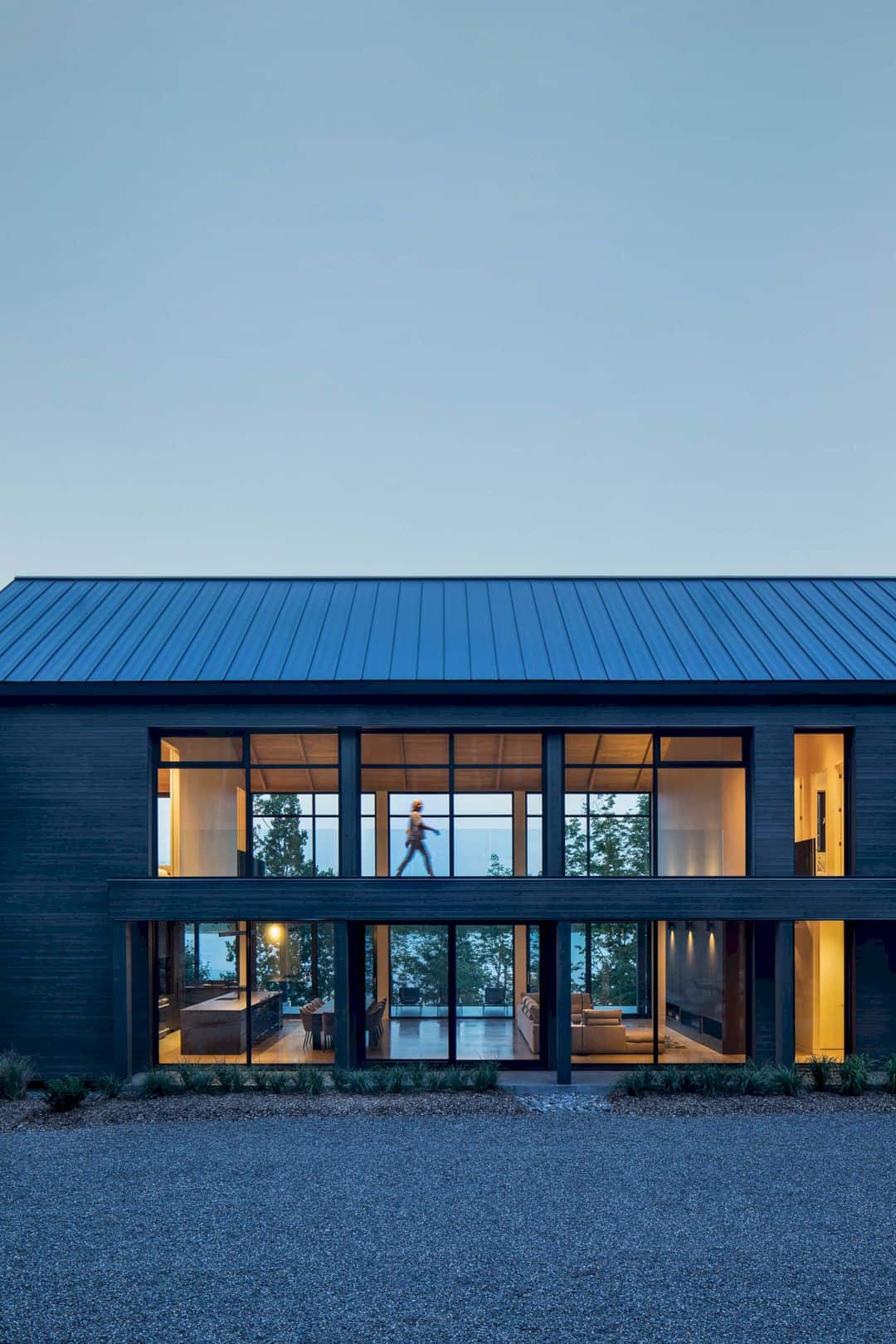
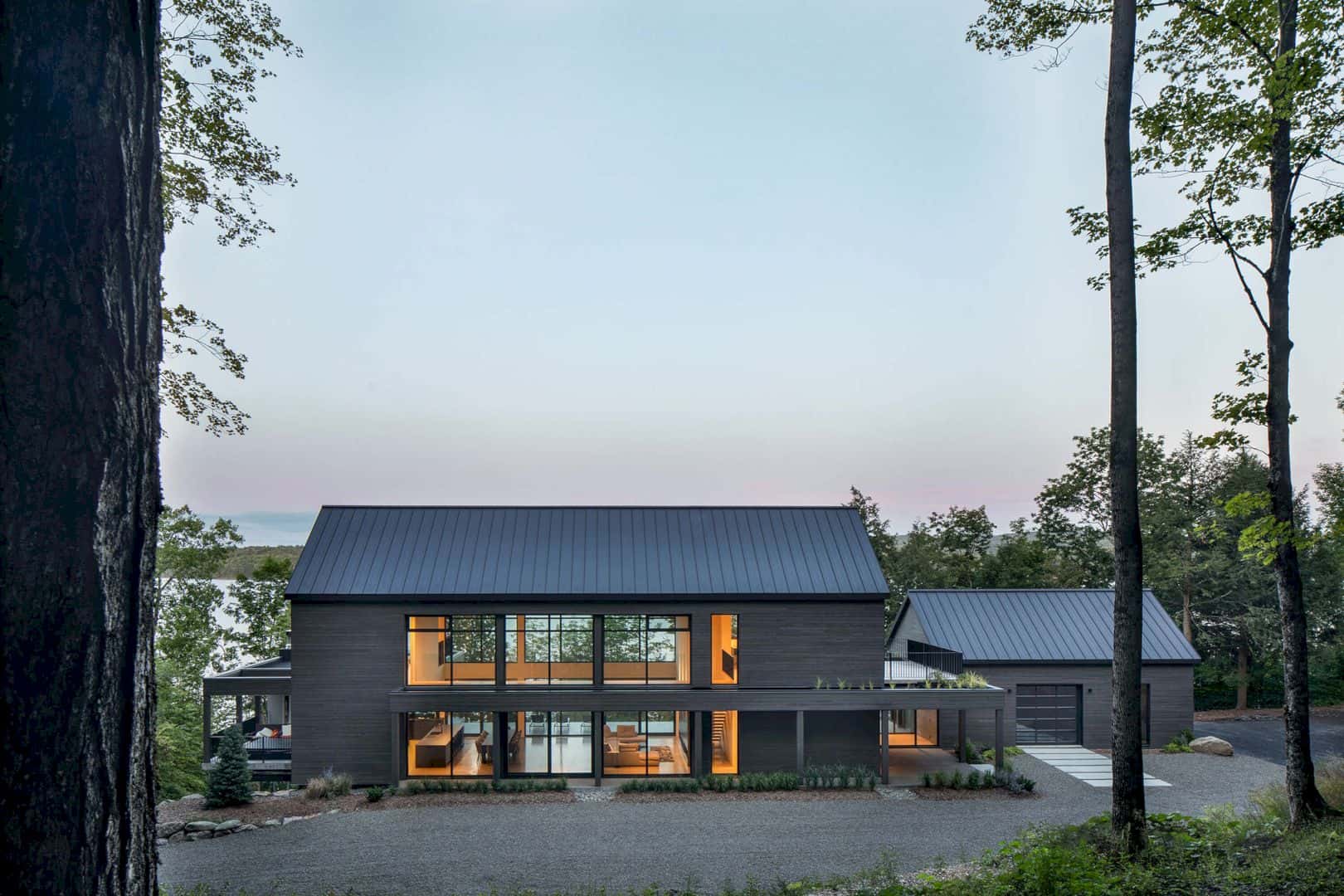

The clients are interested in the “barnhouse” style with the architectural influence that refers to the region’s long farm buildings. For their second home, they want to have a warm house with a great view of nature. The design for this house moves towards the simple and elongated traditional shape, characterized by a barn contemporary reinterpretation.
Structure

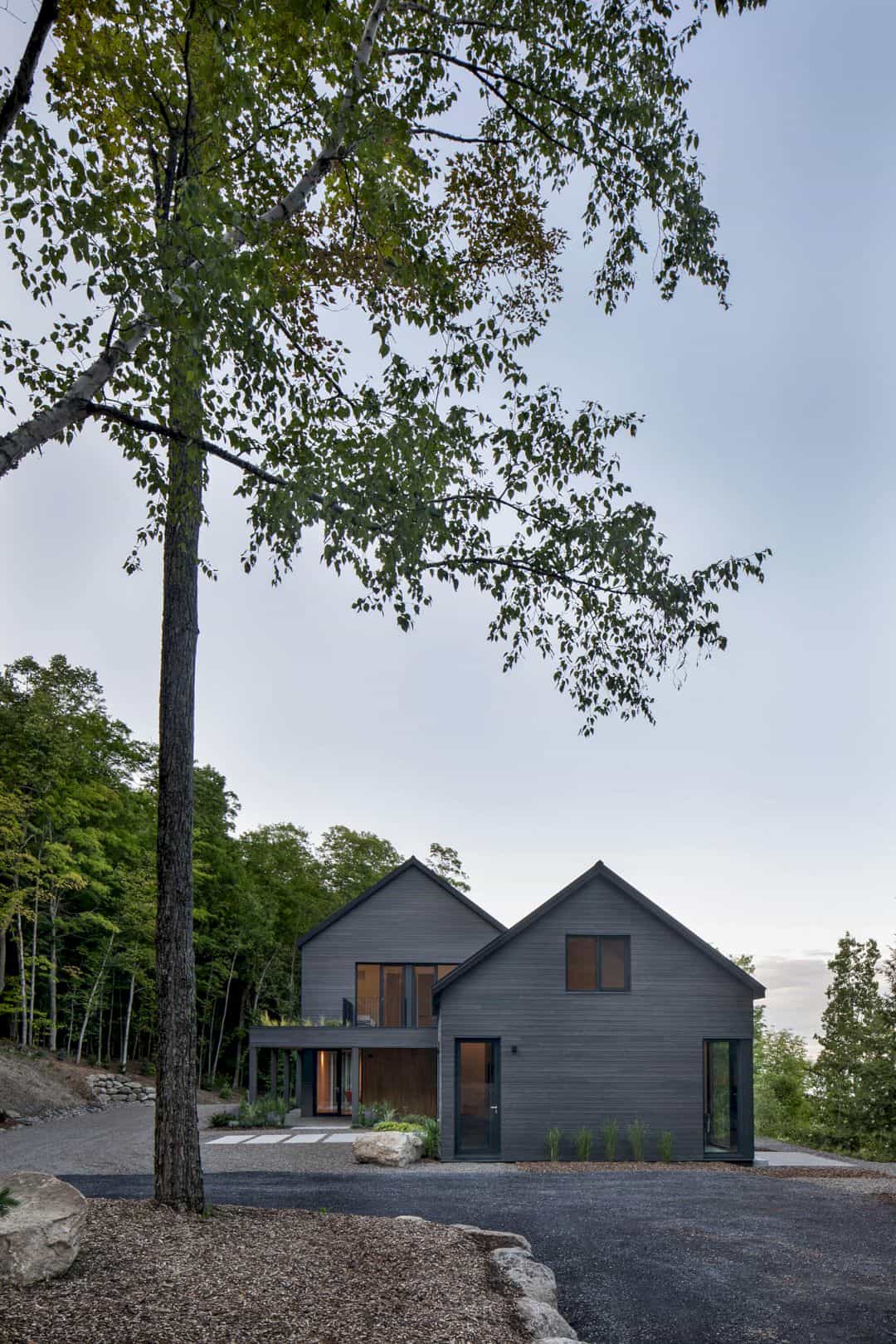
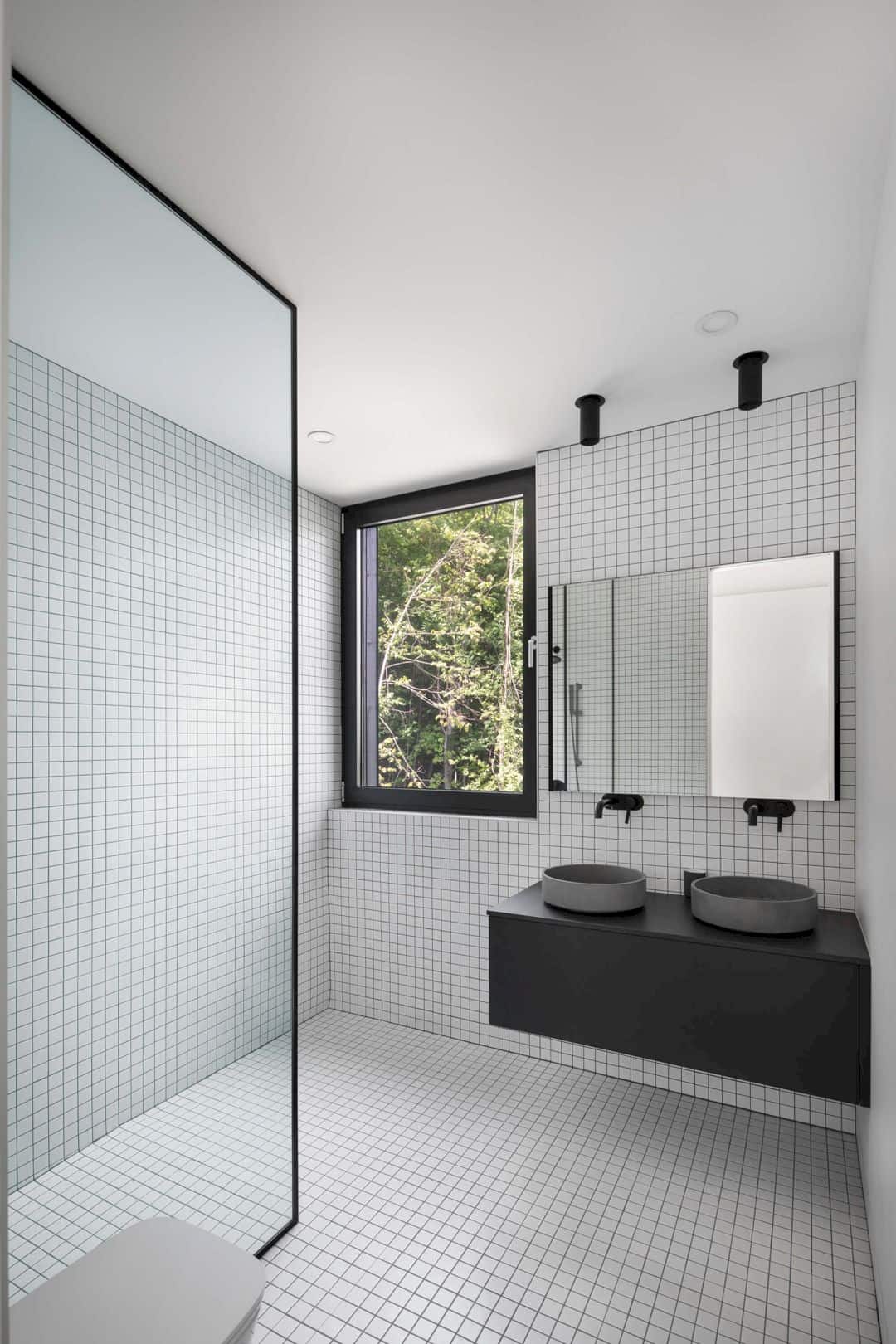
Cap St-Martin House has a gable roof with the smallest area in the foreground. This foreground houses an artist studio, a client’s garage, and a guest loft. The residence section is connected to the main area by a glass tunnel and also provides a gentle transition filled with light. By walking around, the residence length can be discovered which is in contrast with a compact house impression.
Rooms
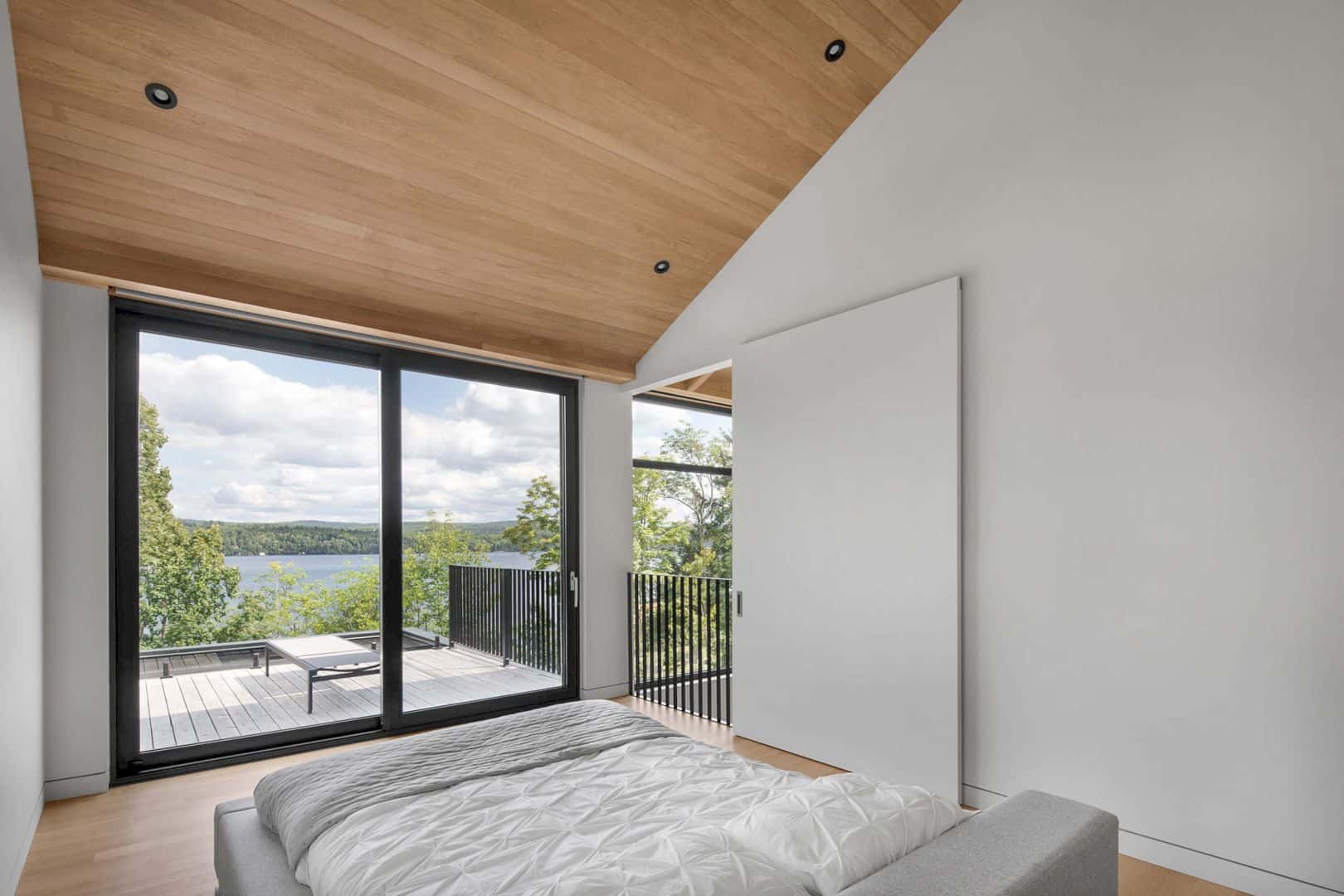
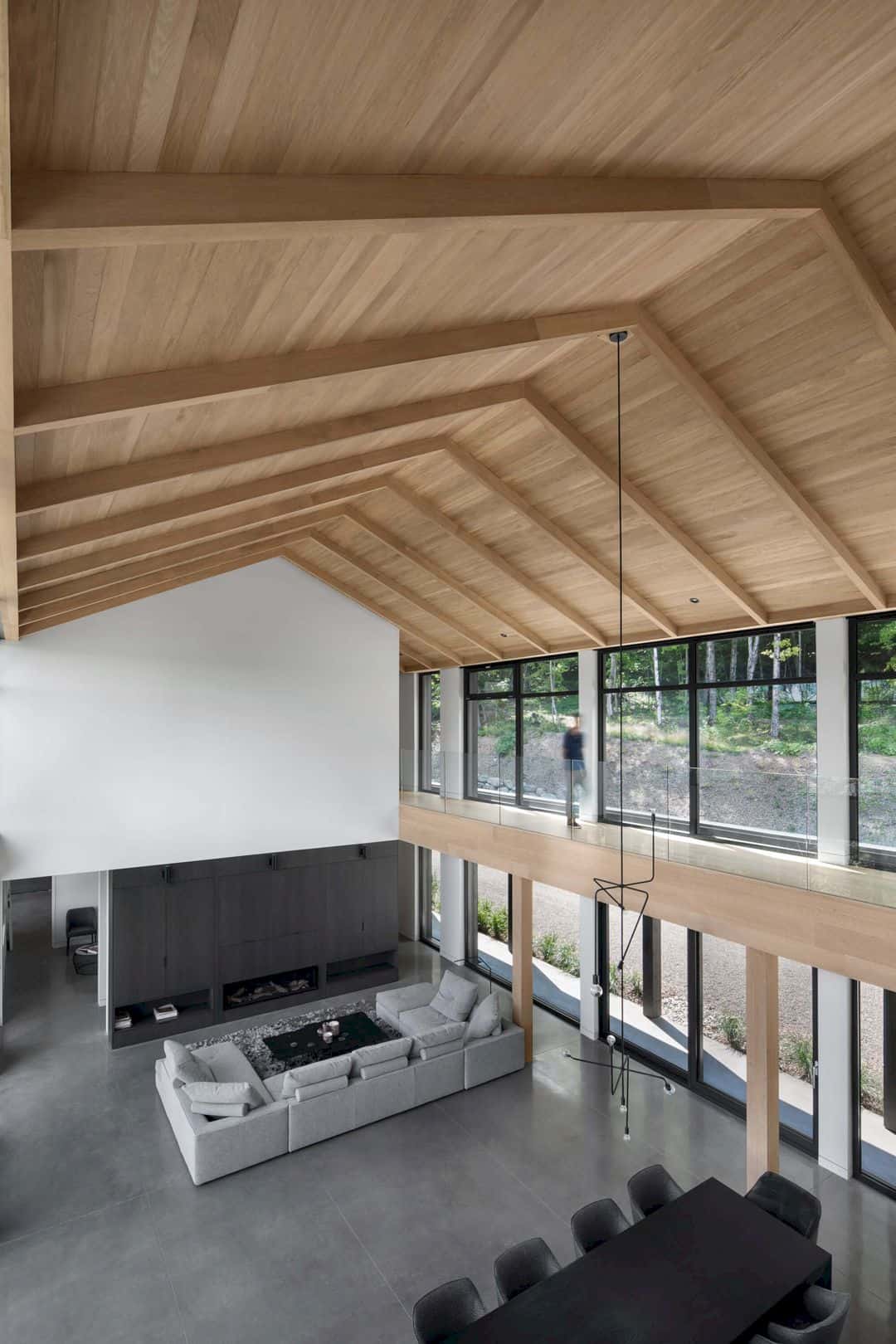
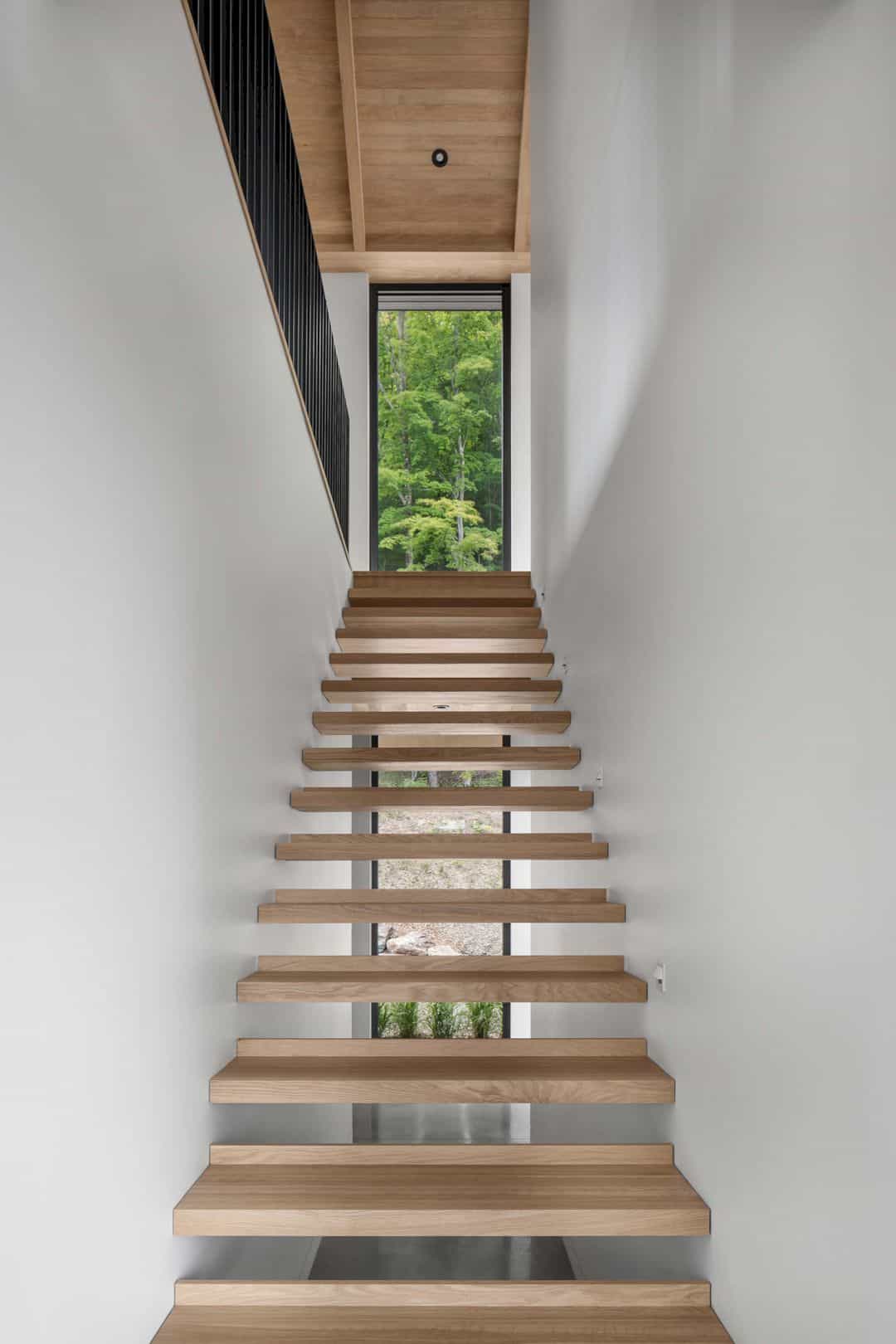
The middle of the house is designed and inspired by the desire of the clients to have a bright, spacious, and lake-oriented “great room”. The central room houses the living spaces with two long glass facades, offering a contrast between the lake view and the forest view. The house room provides a lot of natural light during the days while the concrete floor extension on the patio can emphasize the transparency effect.
Details
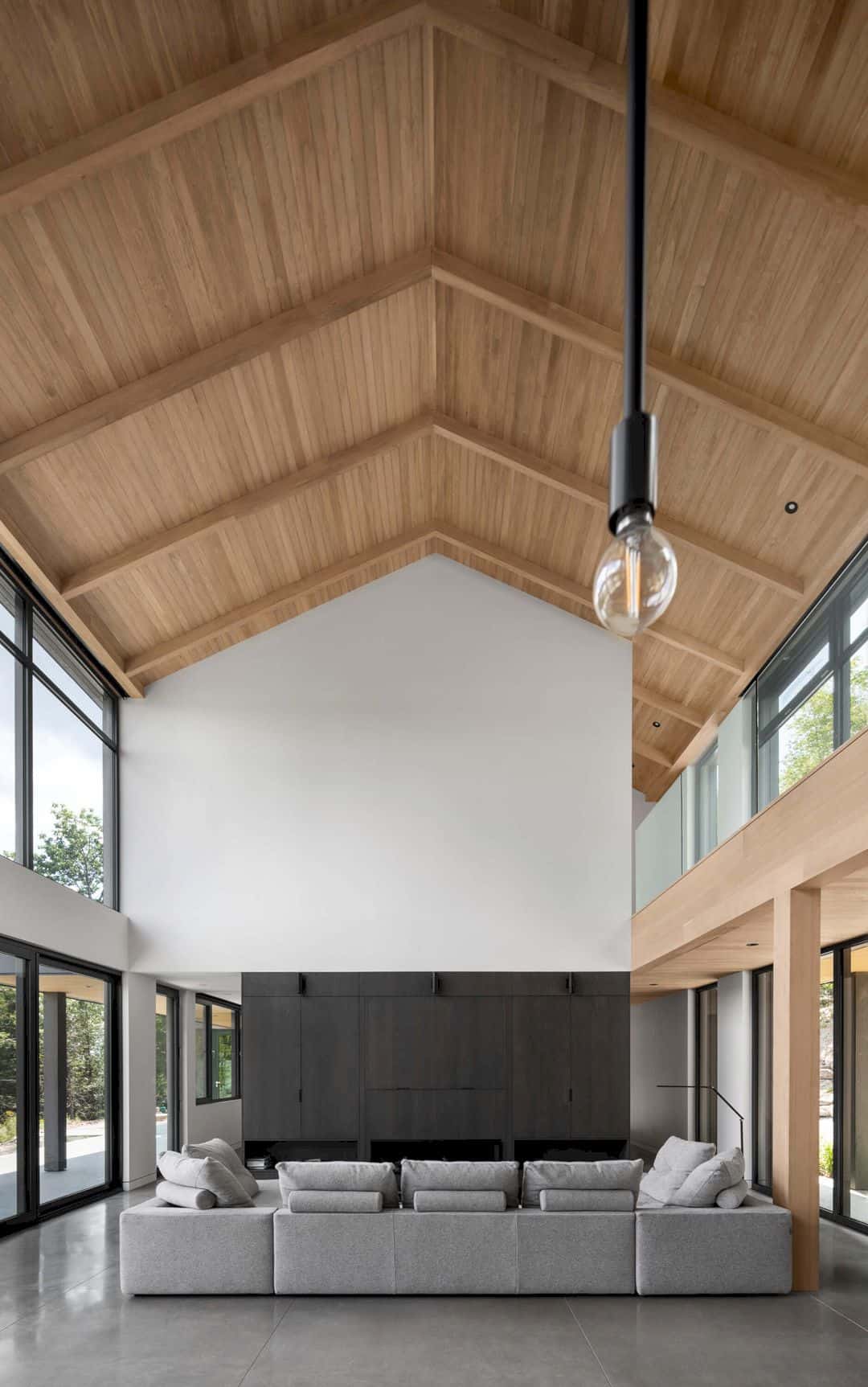
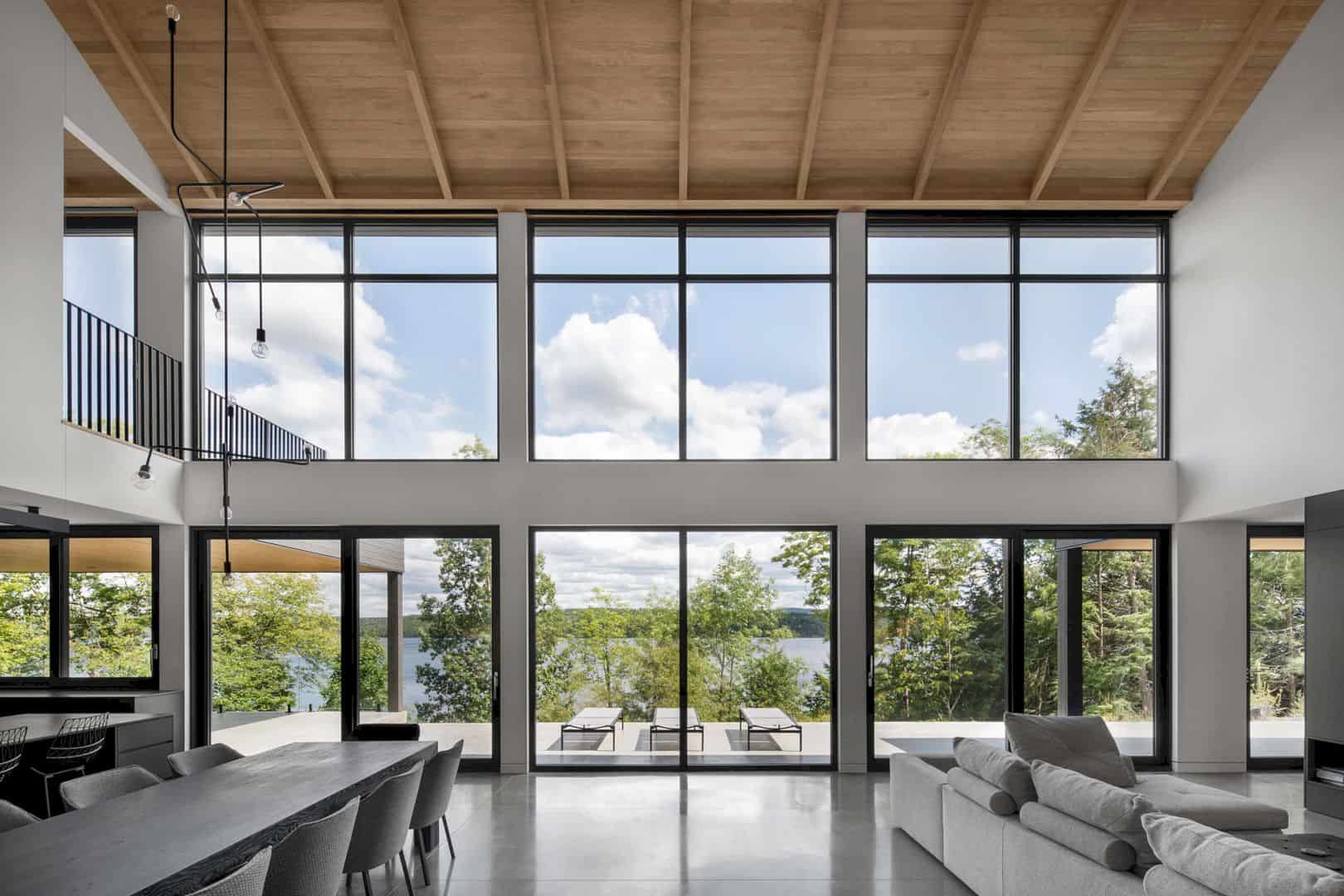
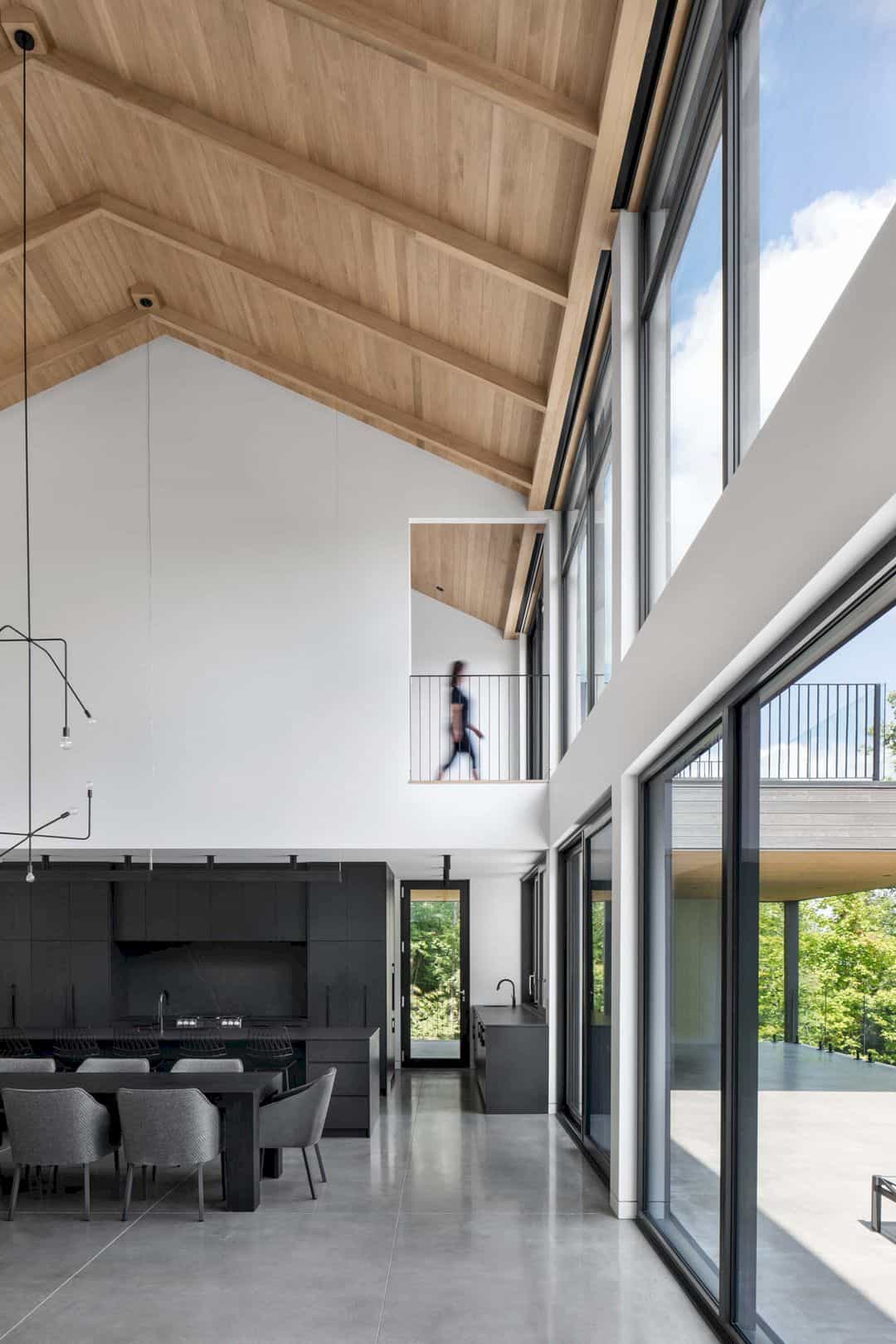
Covered with wood, the cathedral ceiling can give a softer feel. As a gathering place, this house has a kitchen that connects to the second service area and the covered patio. The master bedroom upstairs has its own patio with a stunning view. Outside the house, a metal roof and dark wood siding are reminiscent of farm buildings.
Cap St-Martin House
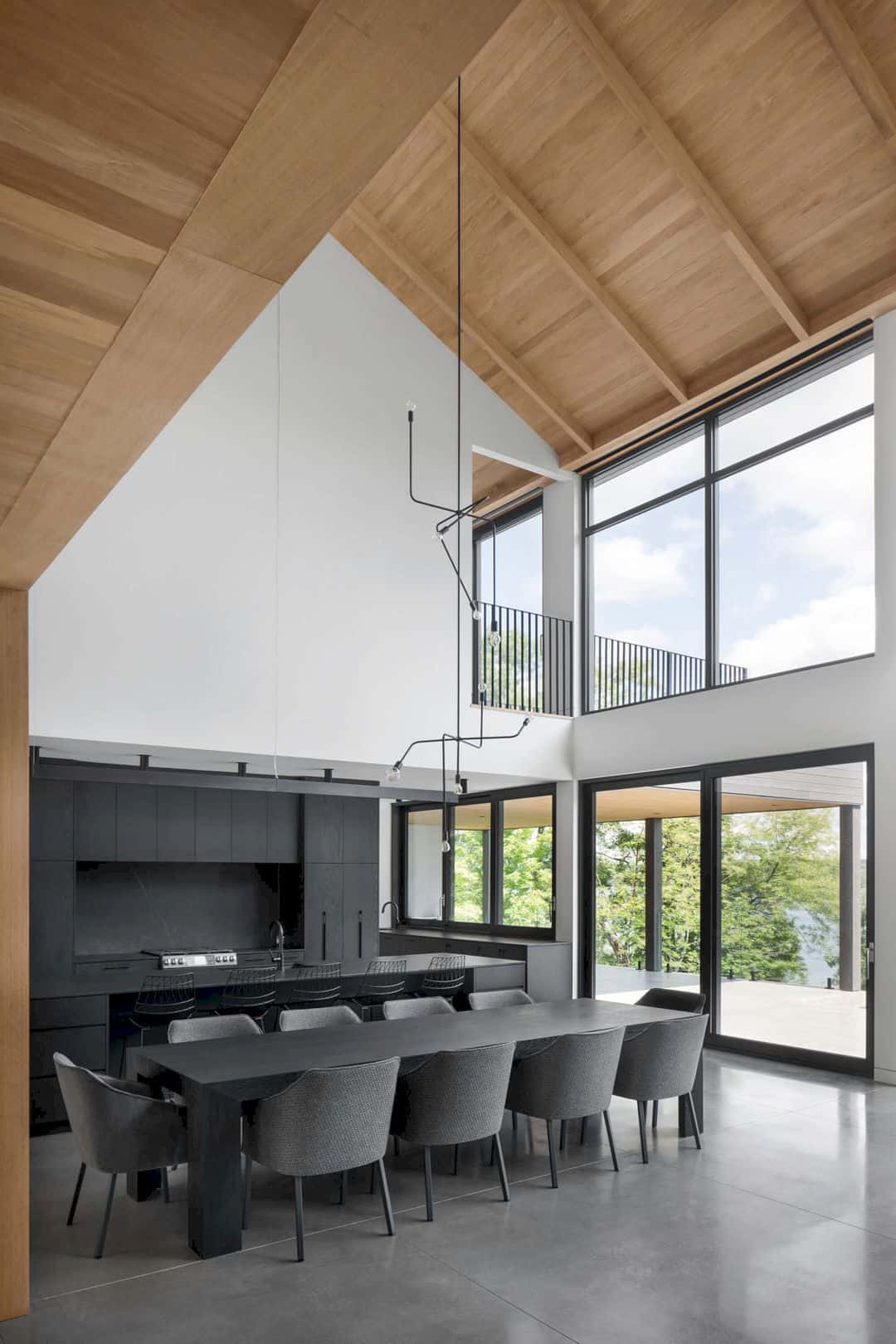
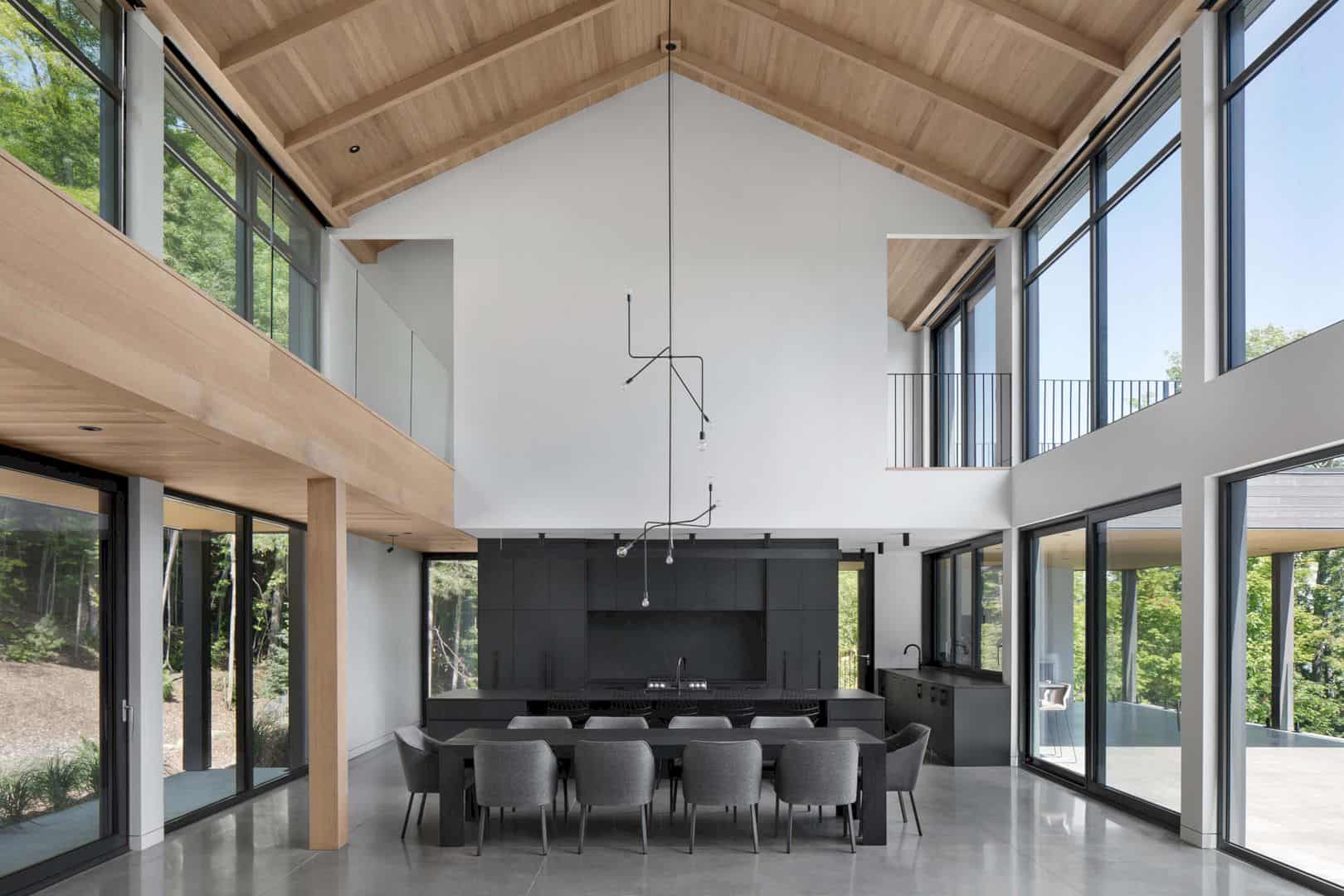
Discover more from Futurist Architecture
Subscribe to get the latest posts sent to your email.
