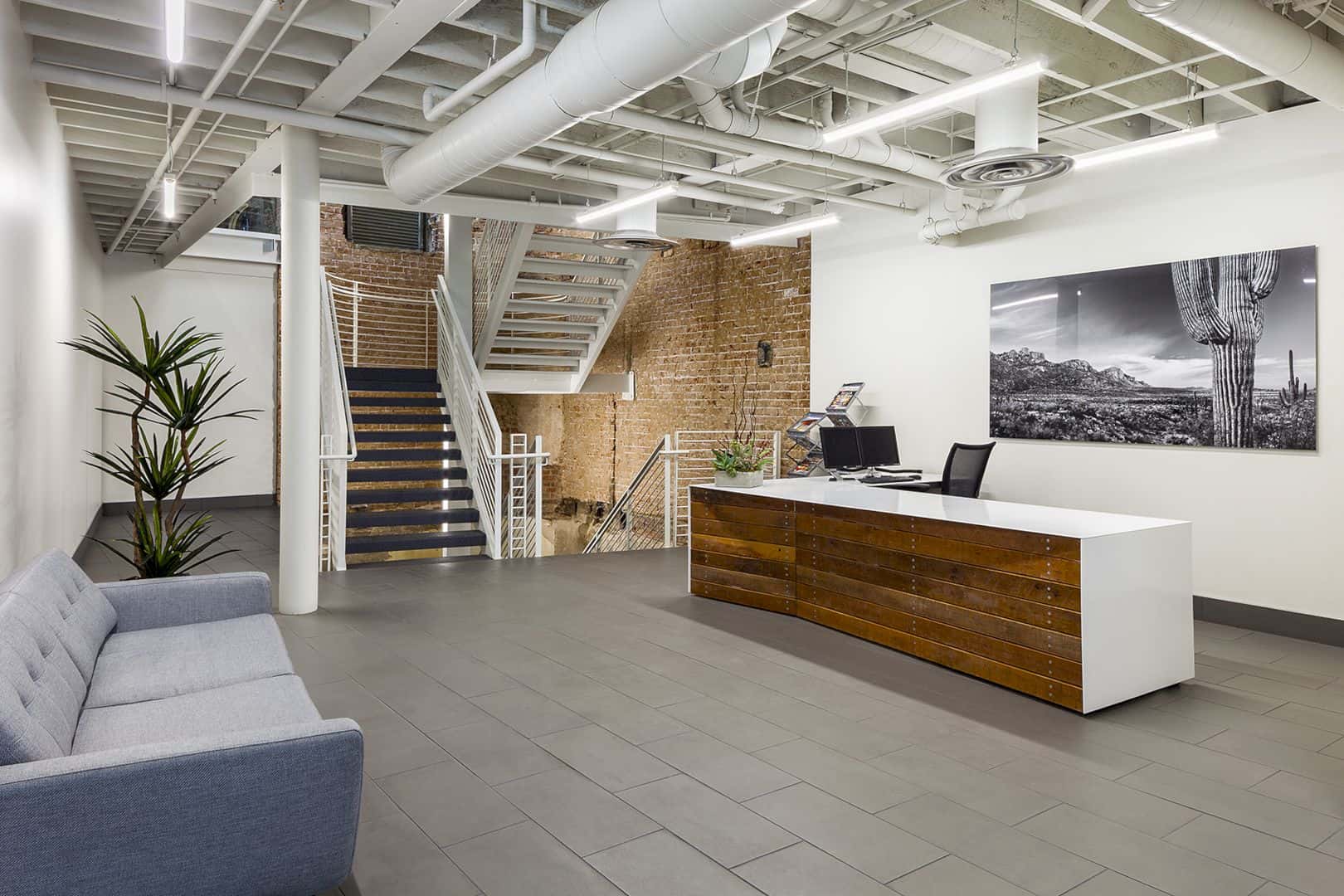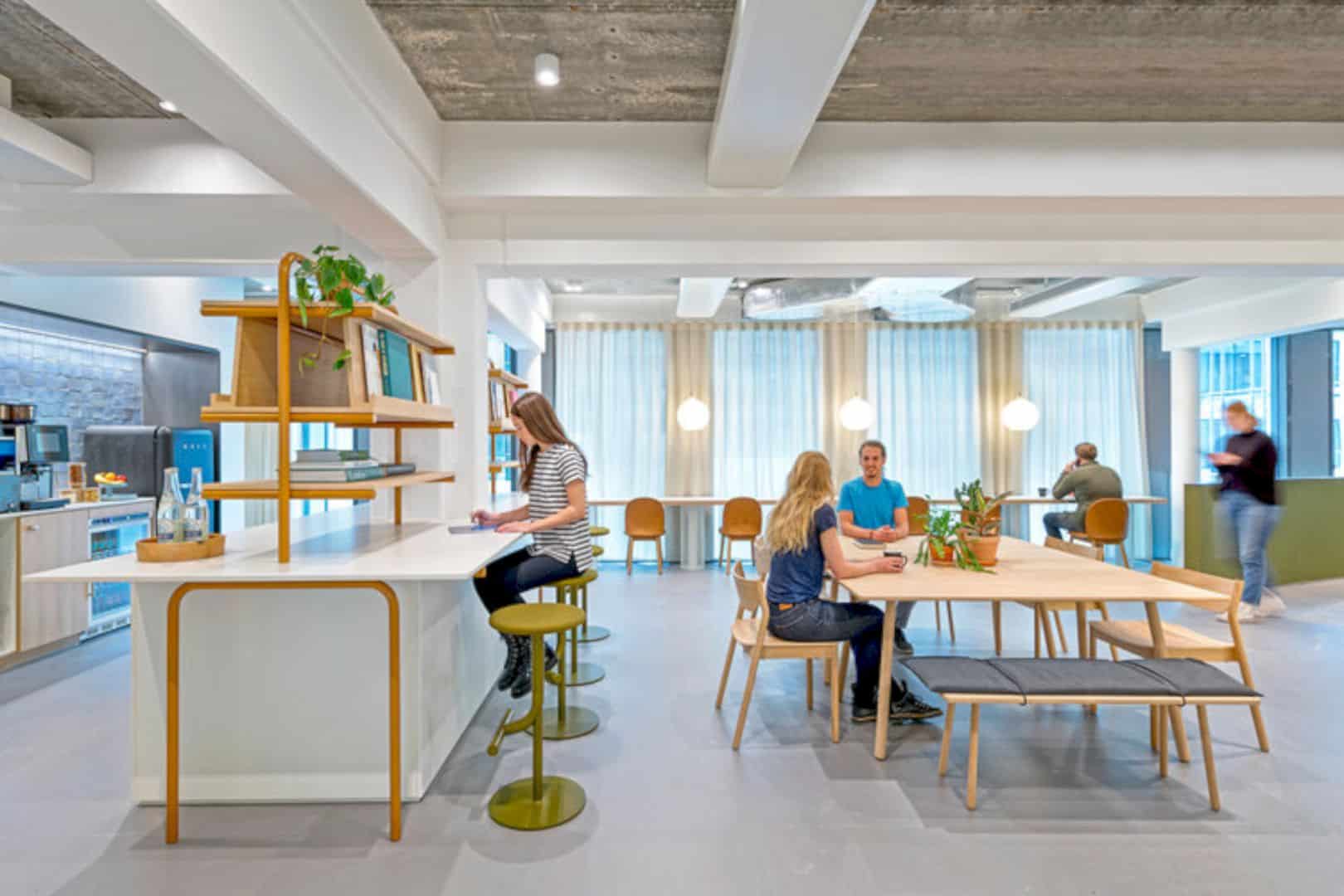The total area for this project is about 240 m2 and the final design result is realized in 2020. Relax Park Verholy – Administrative Building is located in Sosnovka village, Poltava region, Ukraine, designed by YOD Design Lab. A reception area and administration can be found on the ground of the office building, offering a modern design within the minimalist interiors of the office.
Building
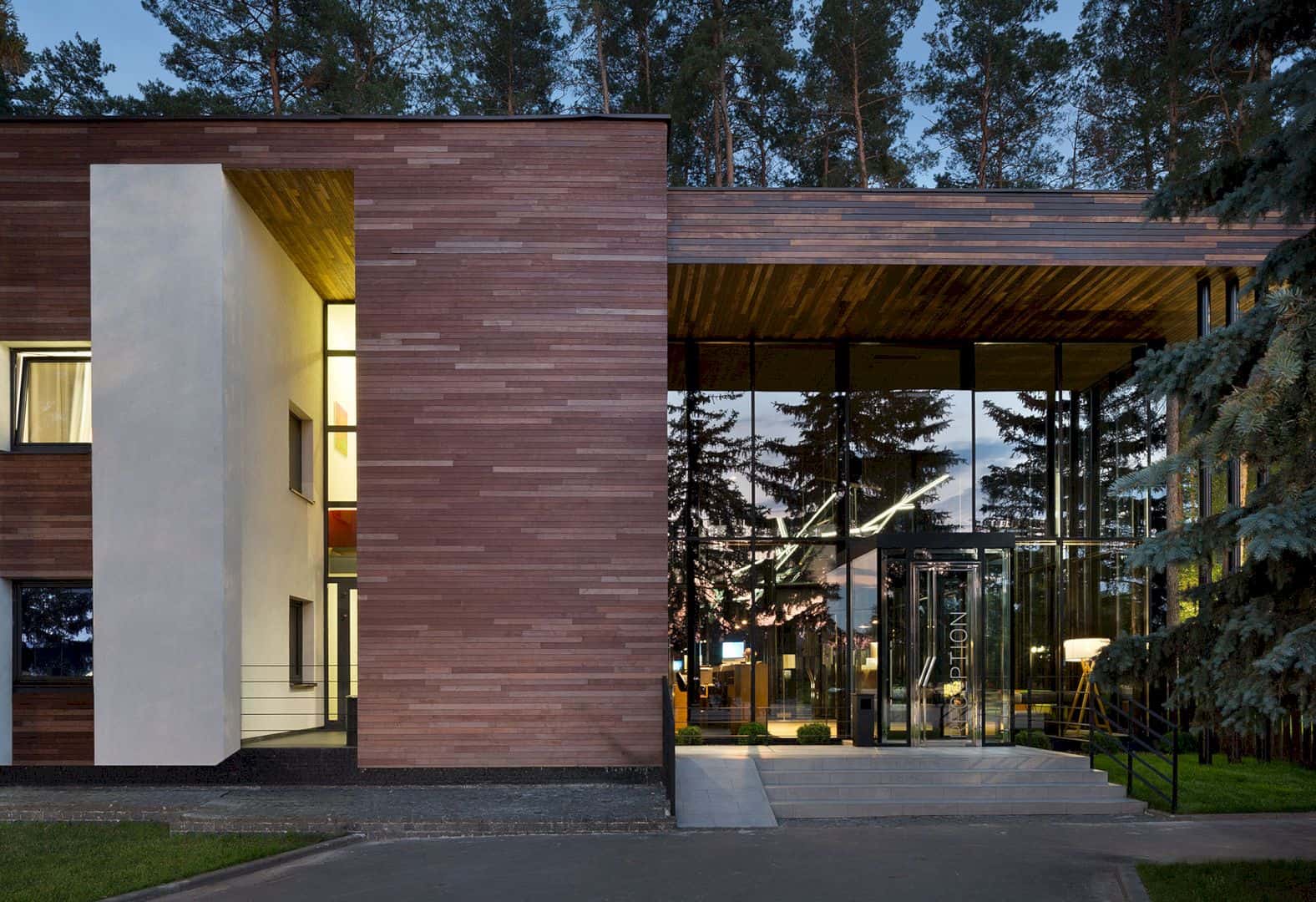
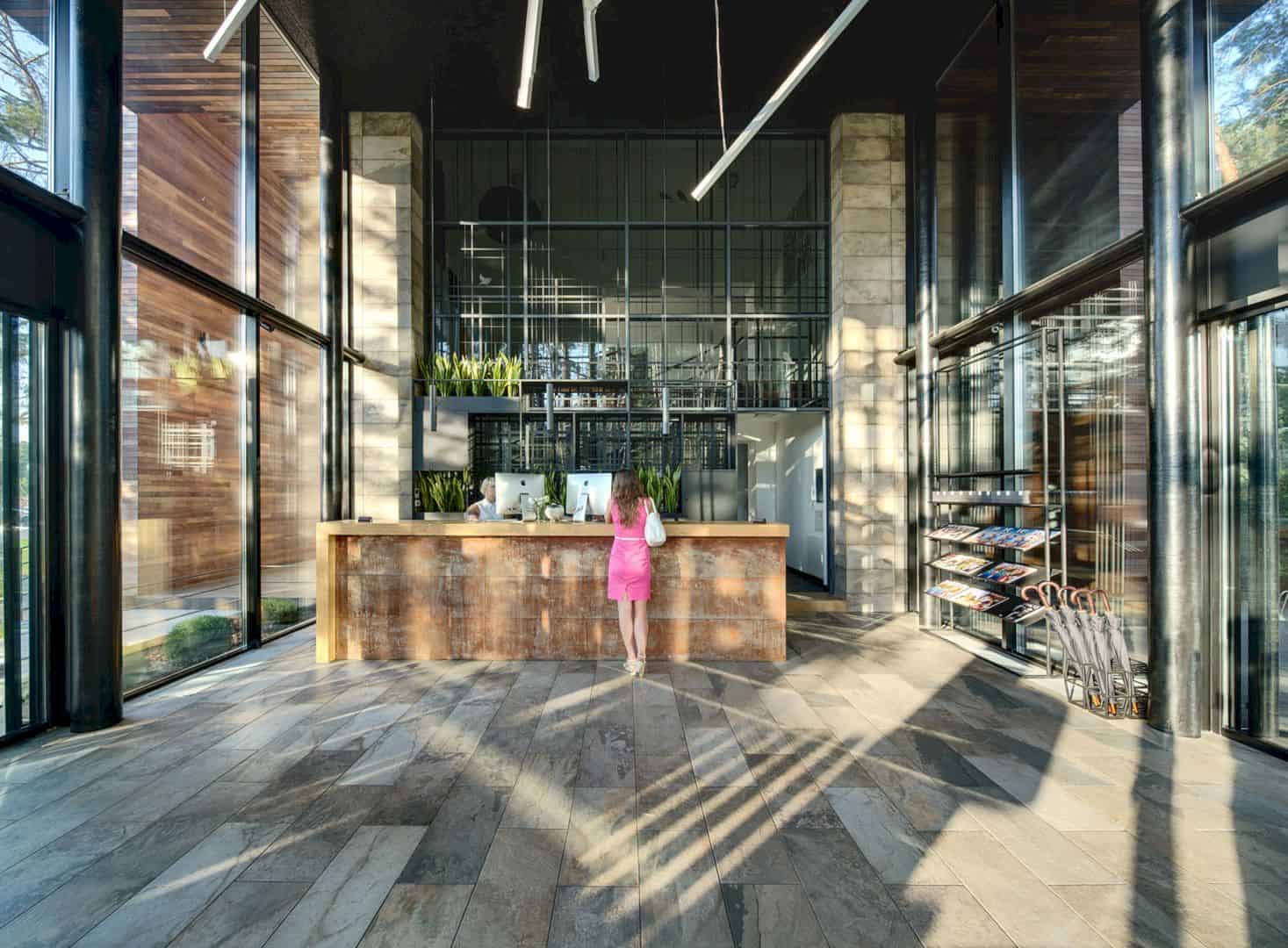
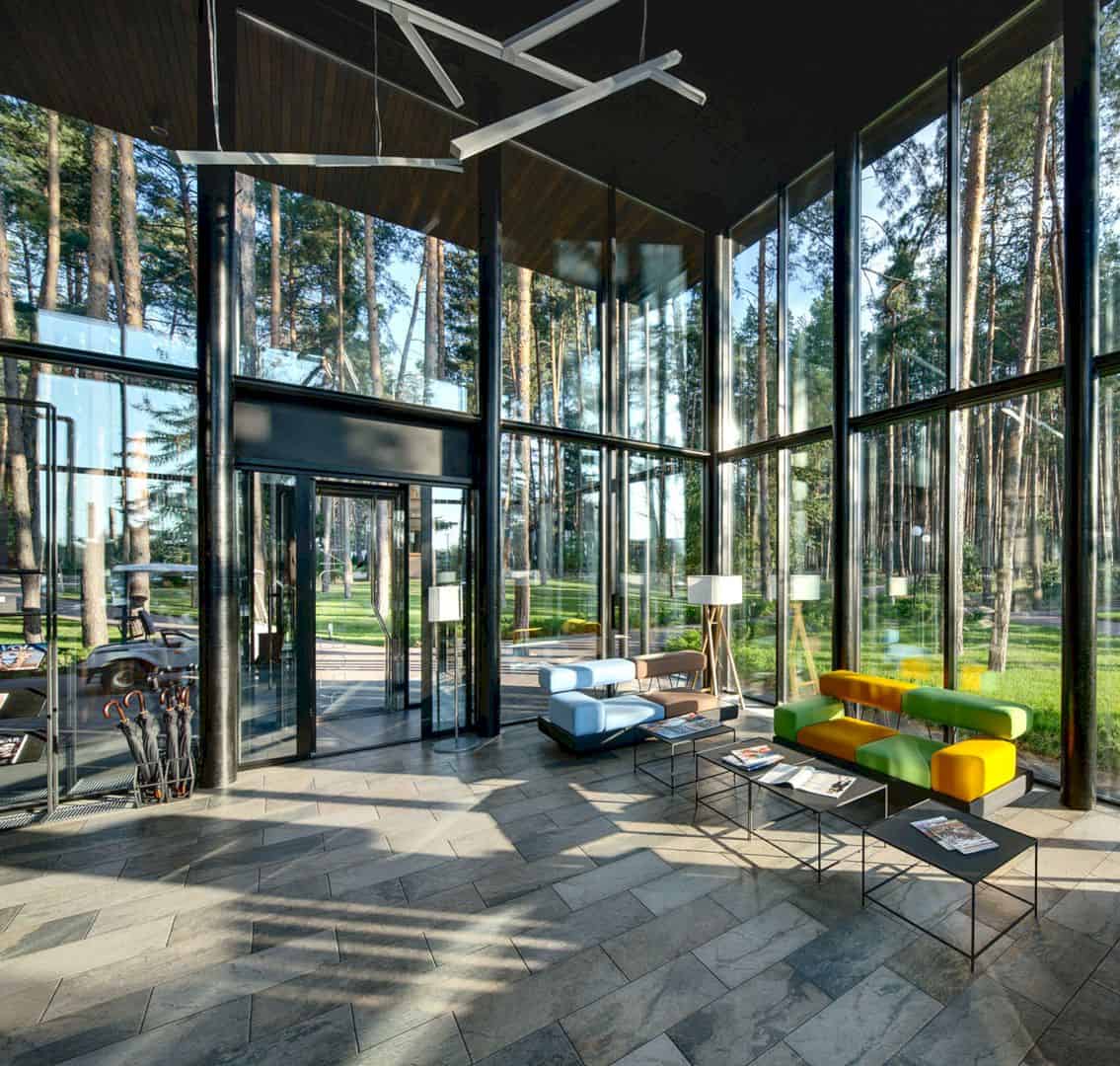
The reception area and administration is located on the ground of the office building while the hotel rooms are placed on the second floor of the building. As a part of Relax Park Verholy, this building is also reconstructed. The foundation is reinforced and the entrance area is also expanded. For this reconstruction, the finishing works and communications are done in nine months.
Design
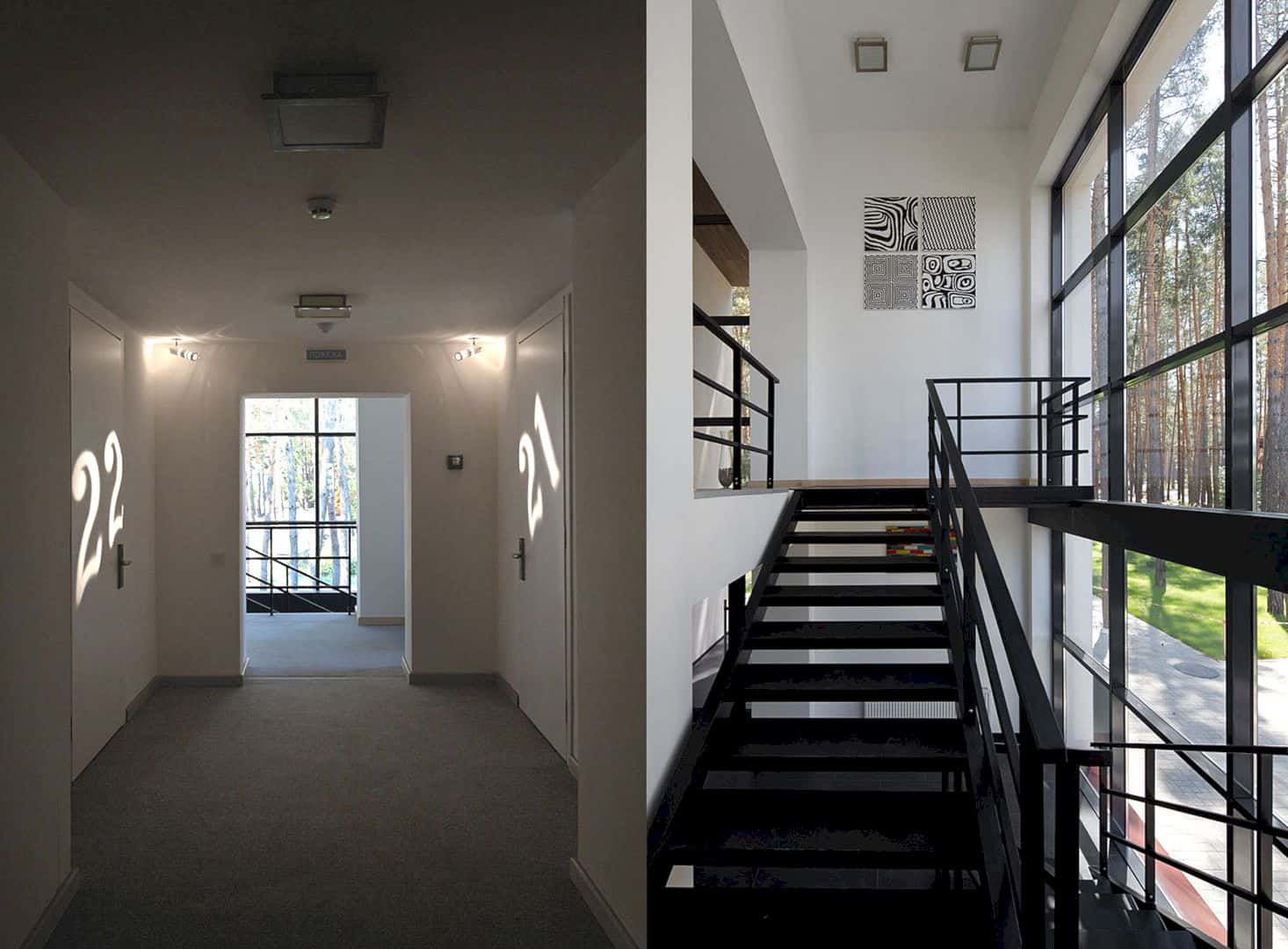

The wall on one of the buildings is made of glass entirely and the room windows are also maximized. The designers from YOD Design Lab uses the heat-treated board from local alder for cladding the exterior walls. The heterogeneous structure of the building is similar to the bar of pine trees, so it looks harmonize with the surrounding forest.
Interiors
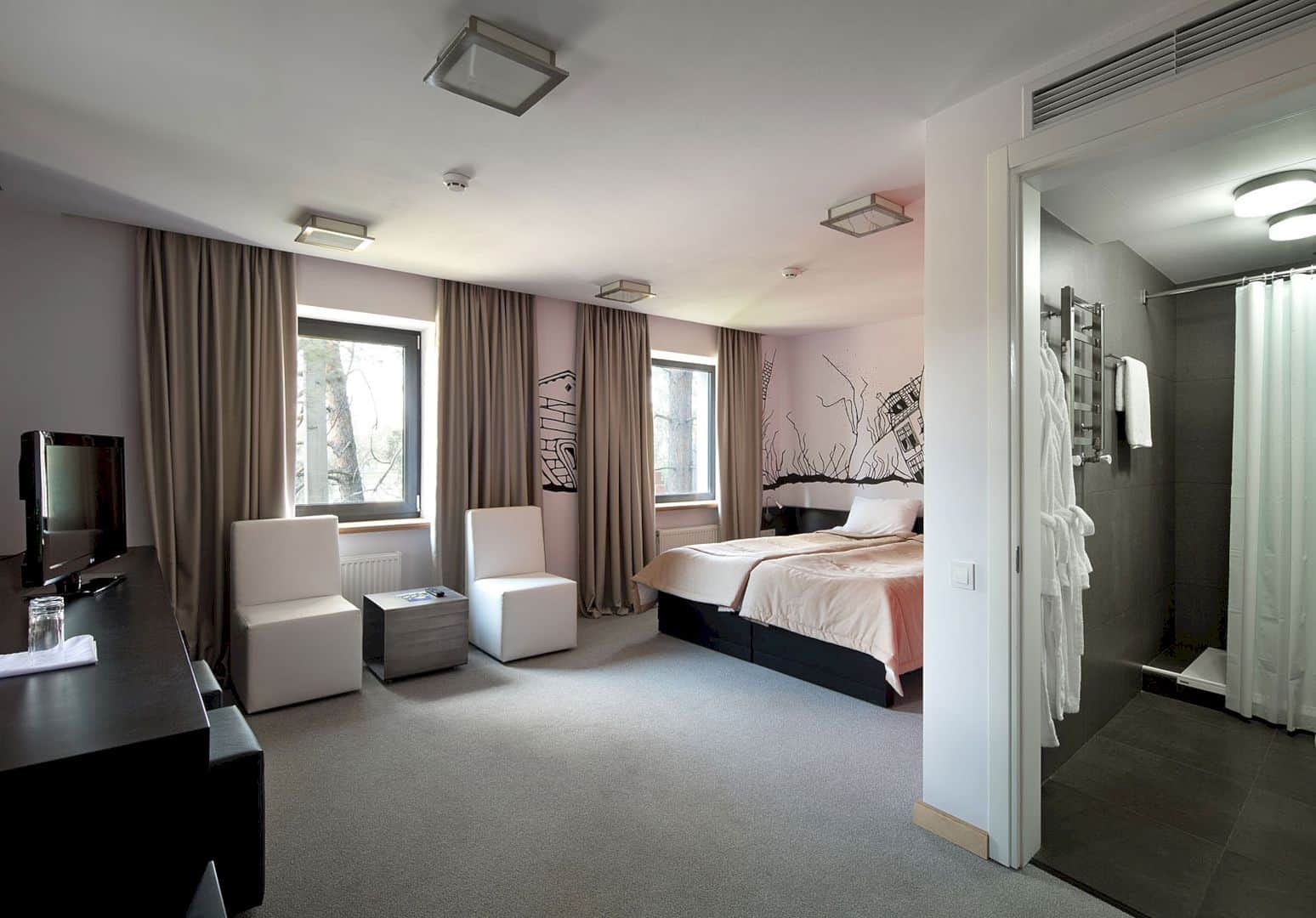
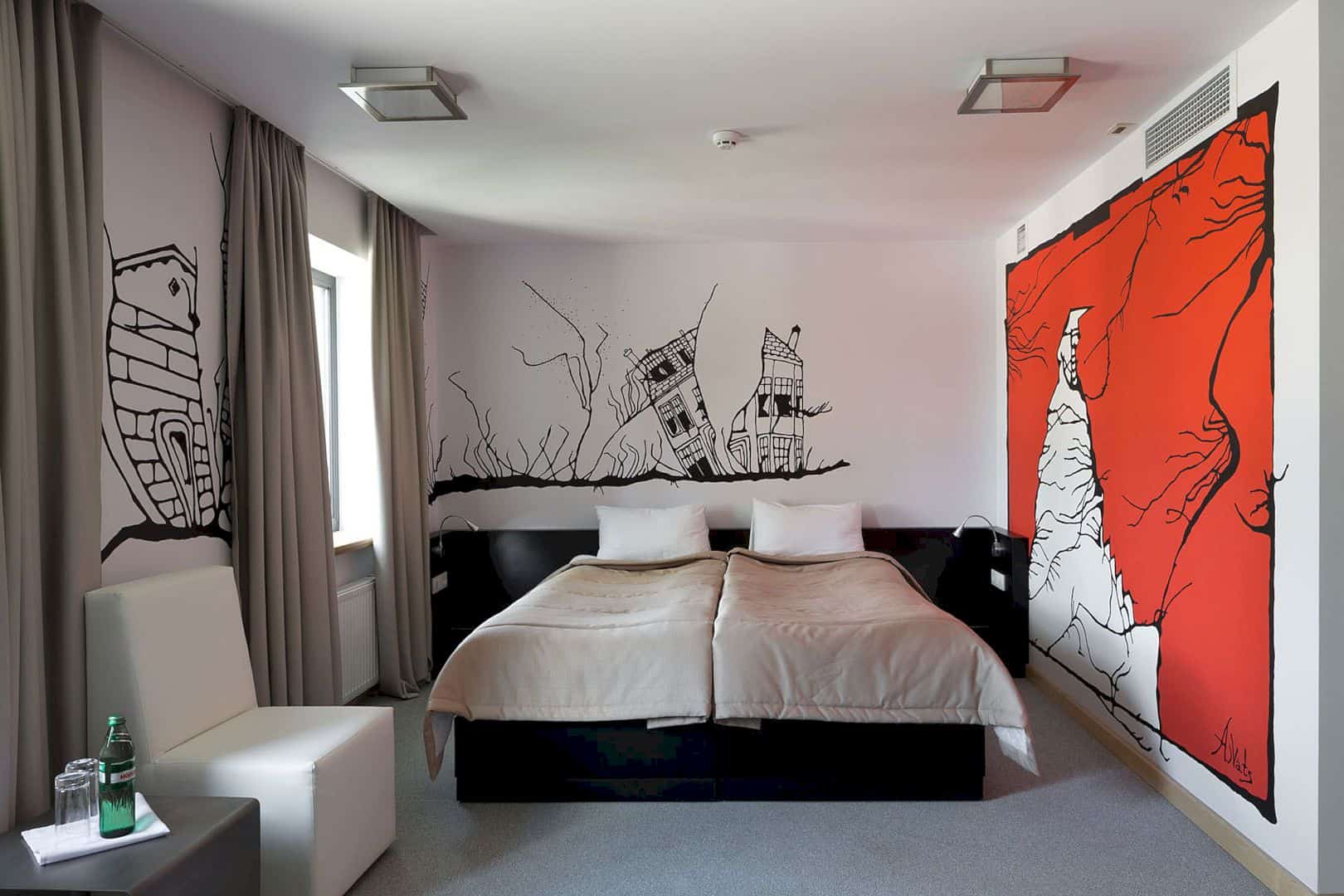
The office building offers minimalist interiors that can bring the mood, especially in the hotel rooms. It is revived by the designed with bright design prints that also act as interior decoration in the walls. These prints provide a decorative look to the room within the minimalist interior and the white background that comes from the furniture, wall and ceiling paint.
Discover more from Futurist Architecture
Subscribe to get the latest posts sent to your email.
