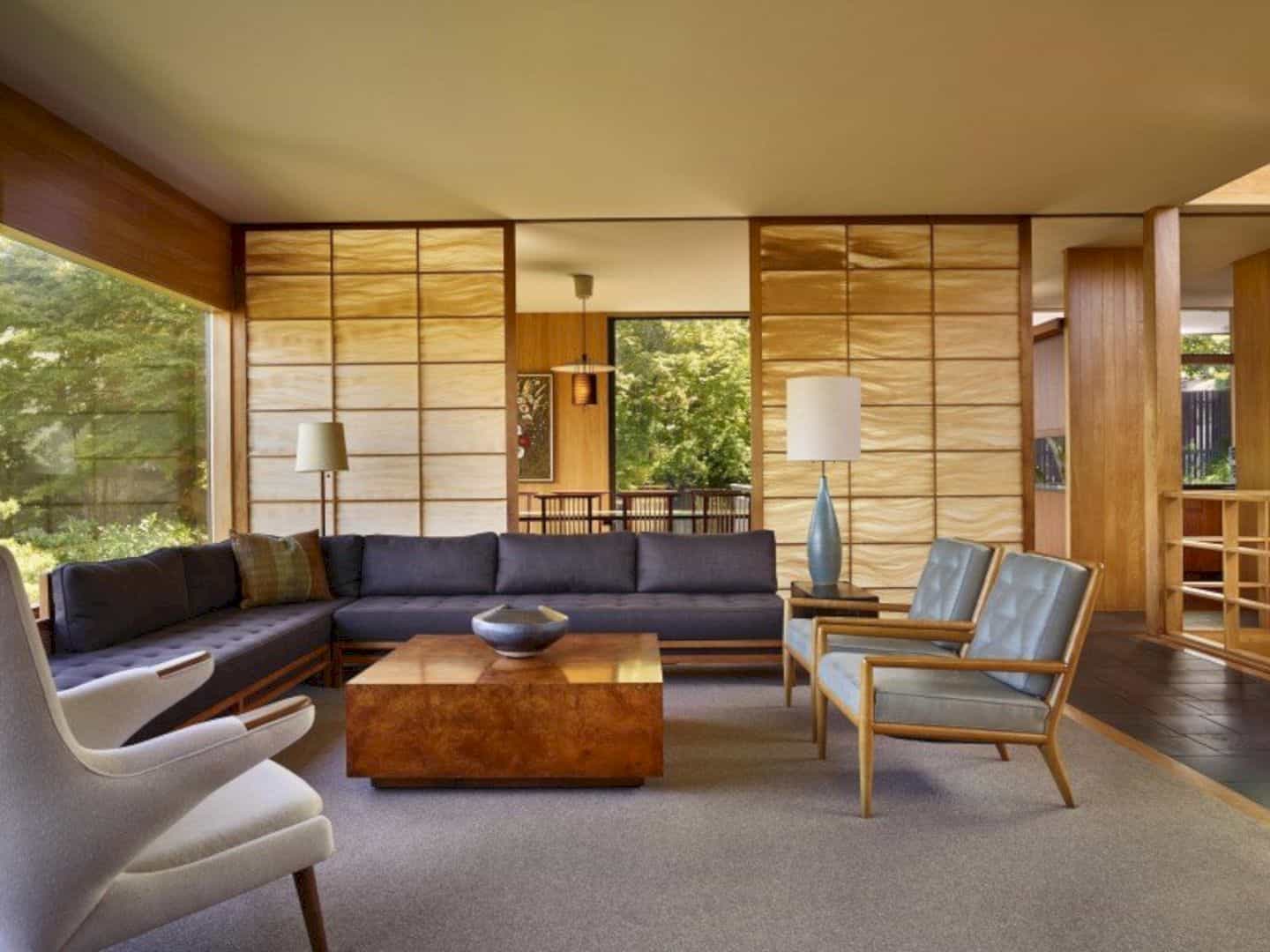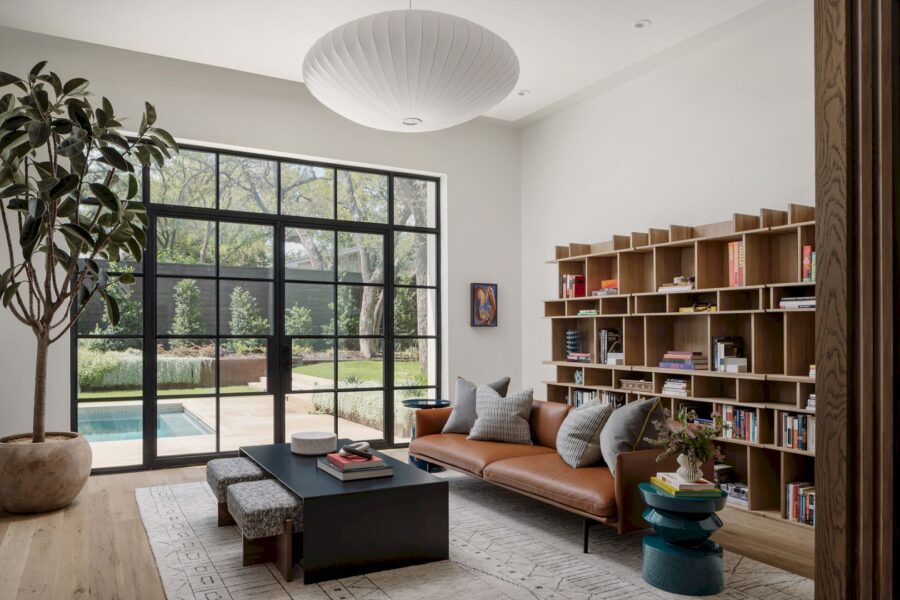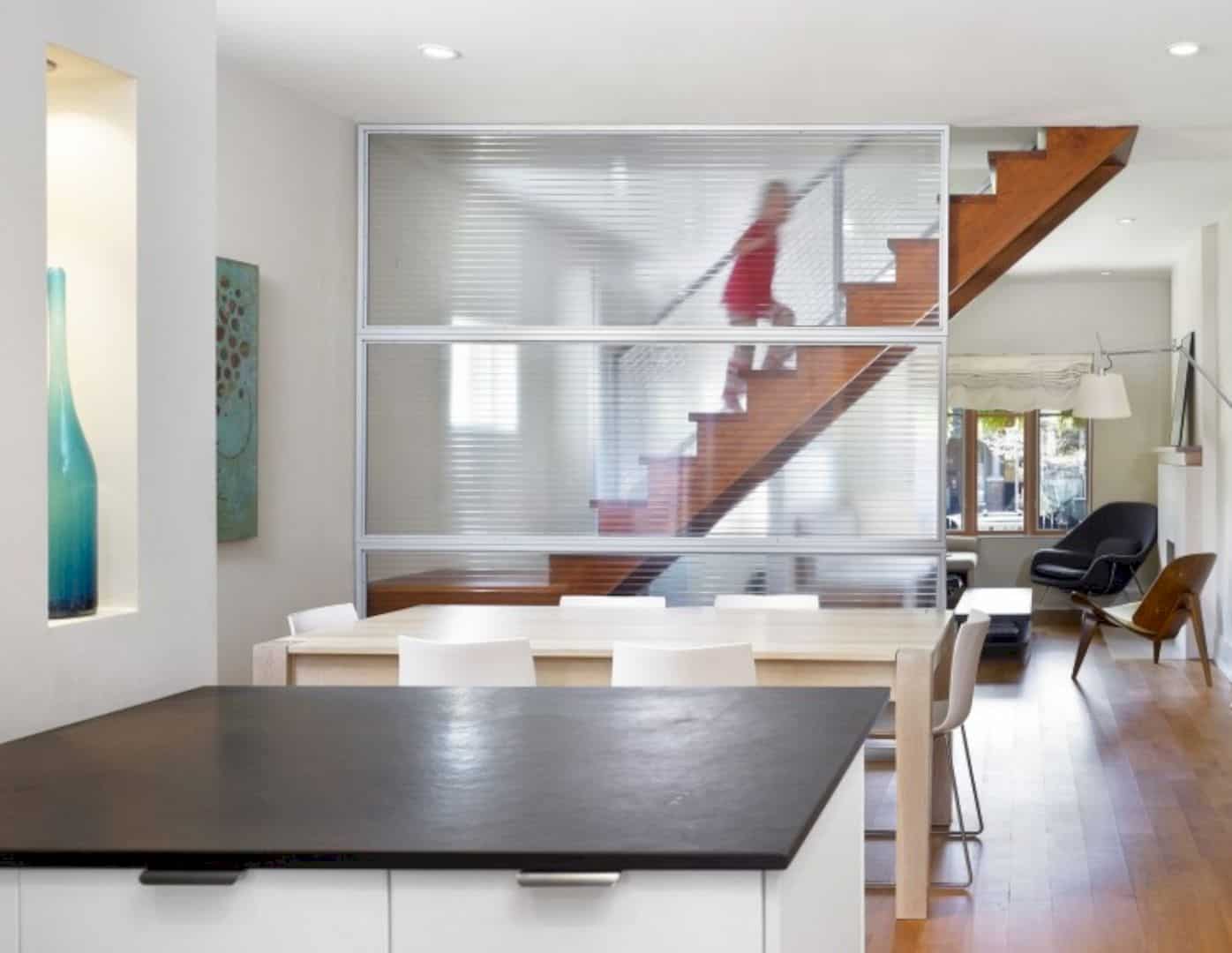Designed by YOD Design Lab, Guest Houses 2.0 is a 2016 project about a hotel as a part of Relax Park Verholy. With 32 m2 in size located in the Poltava region, Sosnovka village, 1, these guest houses have lightweight constructions. The combination of technology, maximum integration, and interior design can deliver luxury and comfortable spaces for the guests.
Design
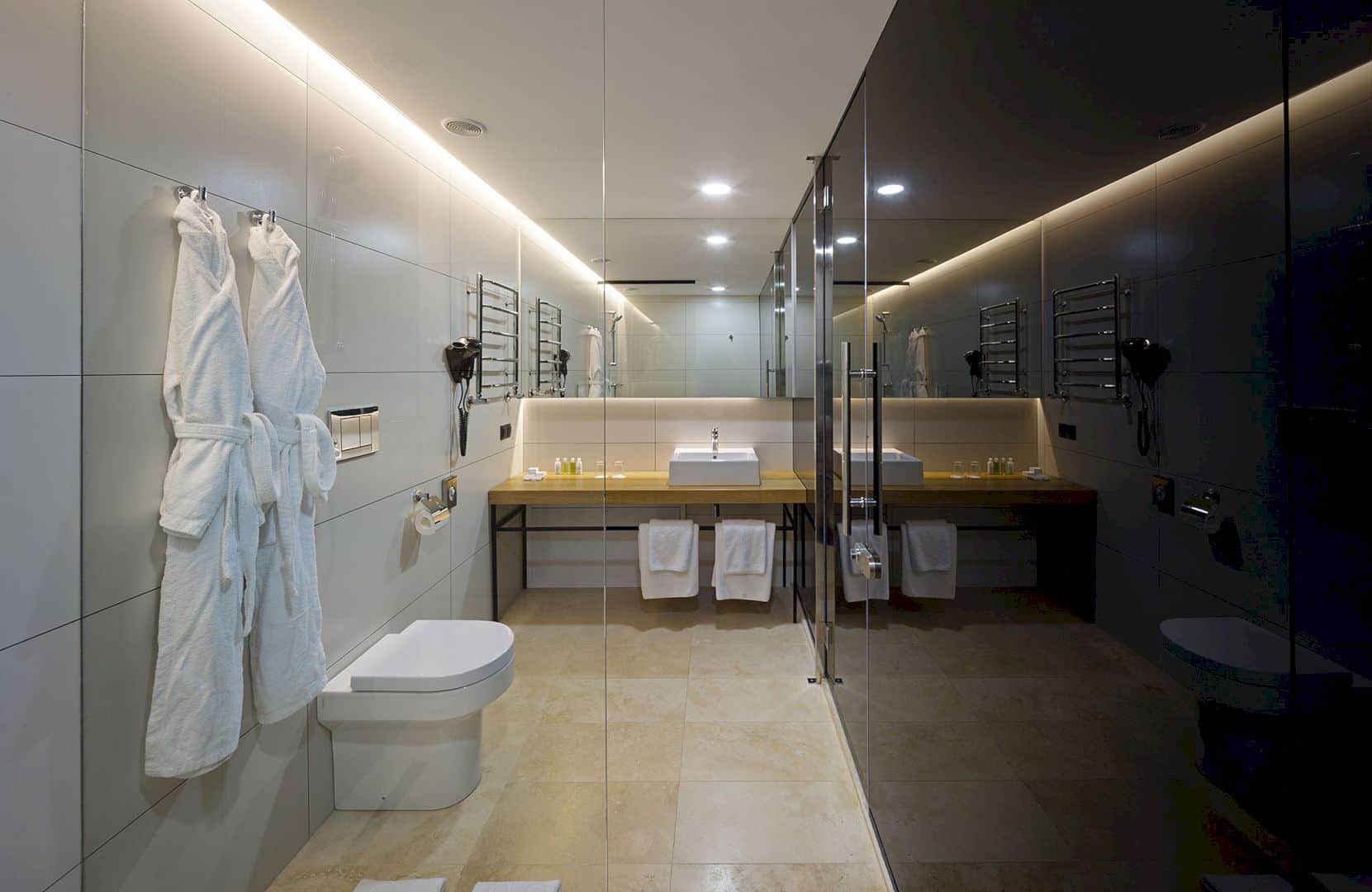
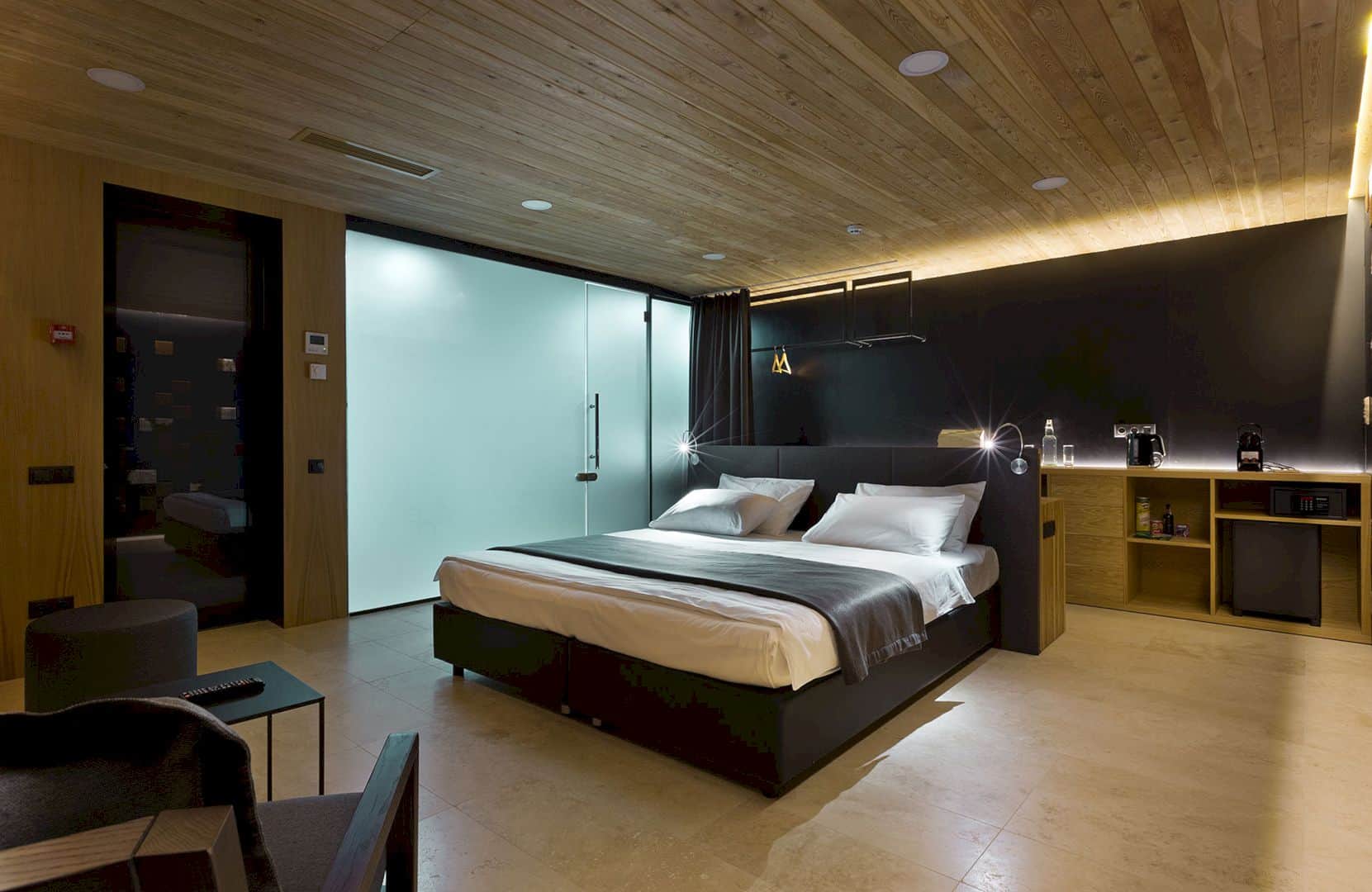
Built from lightweight constructions, these guest houses can be realized in a short time only. The houses also stand on the so-called screw base instead of a usual solid base. This kind of technology allows the architect to set the building structure right in the middle of the pine forest without damaging any trees.
Interior
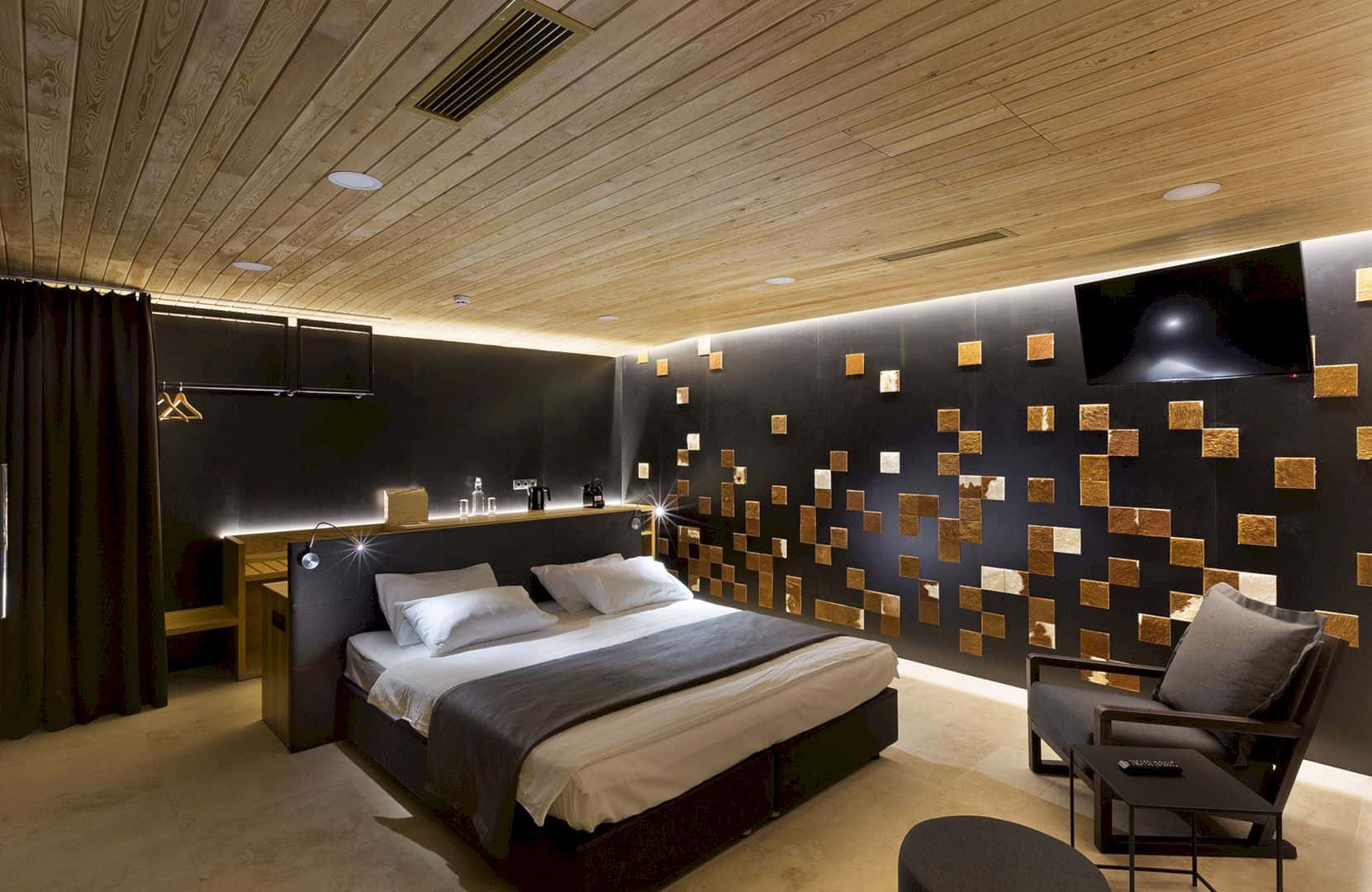
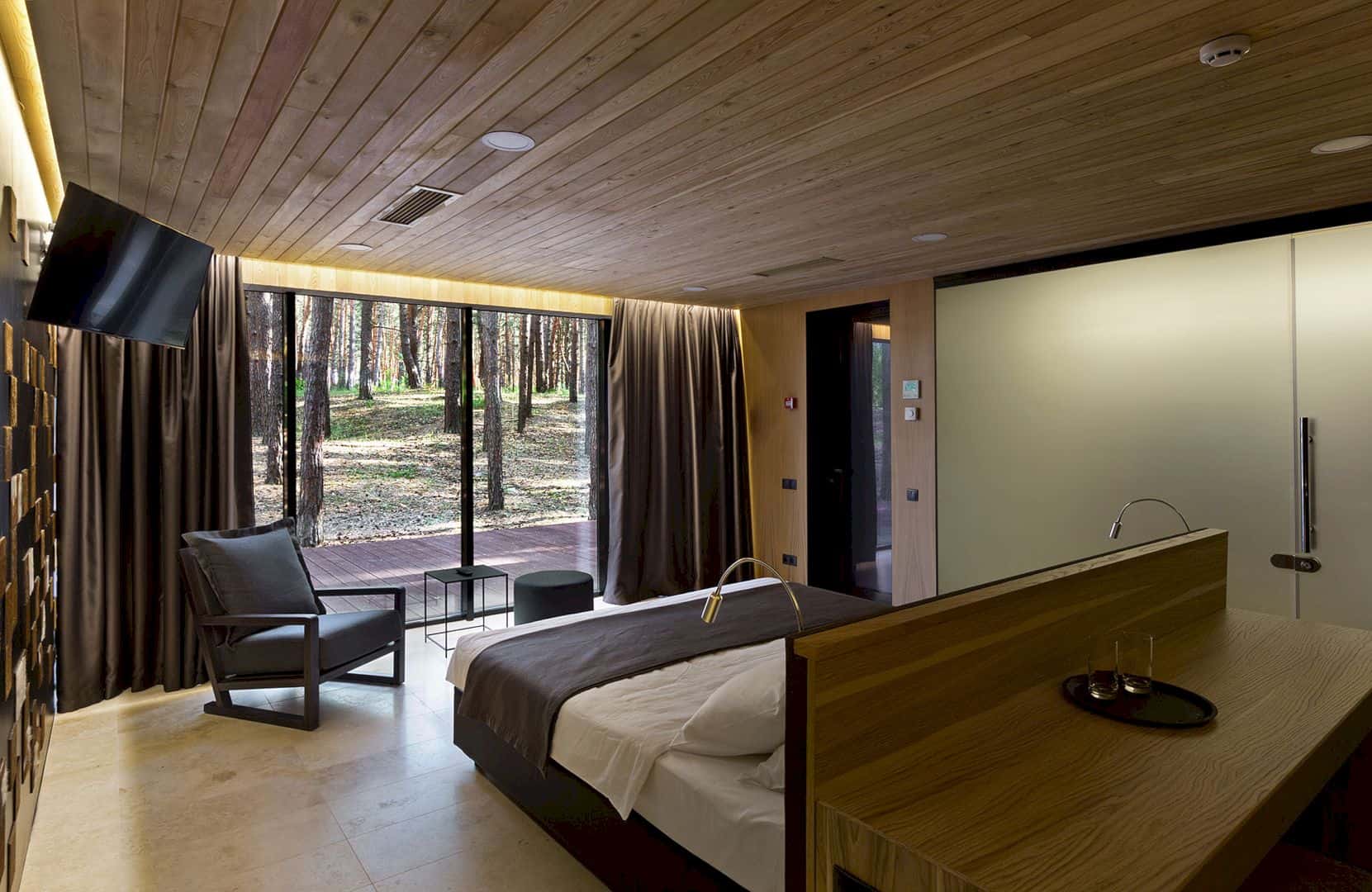
The interior of the guest houses is minimalist and also restrained. The maximum integration into the environment can be managed well thanks to the floor-to-ceiling glazing. In order to attract the guest’s attention, one of the original decorations is used to decor the walls. The nature theme is continued by cutting the skins into squares and make the forest and the building have the same body.
Guest Houses 2.0
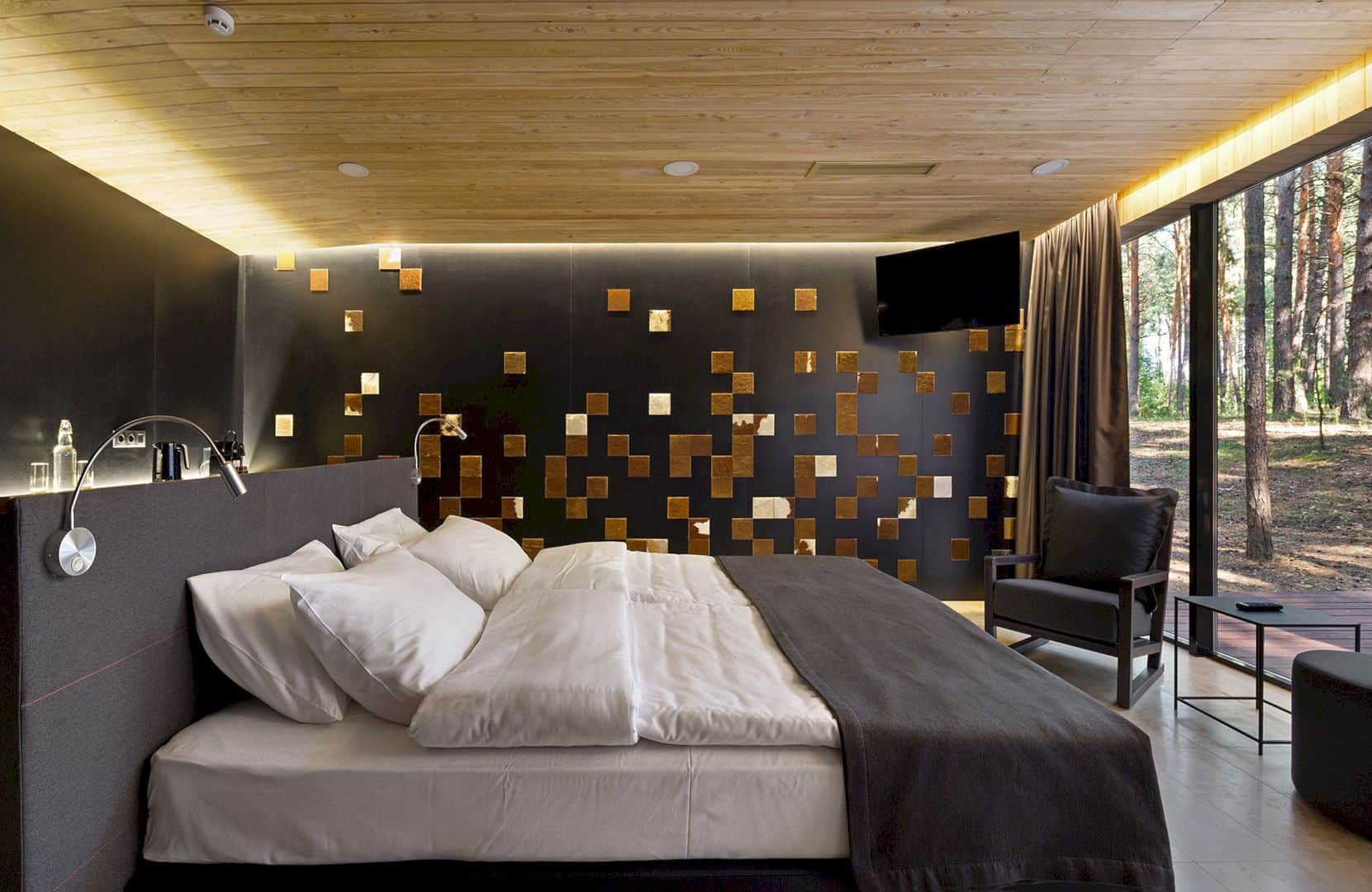
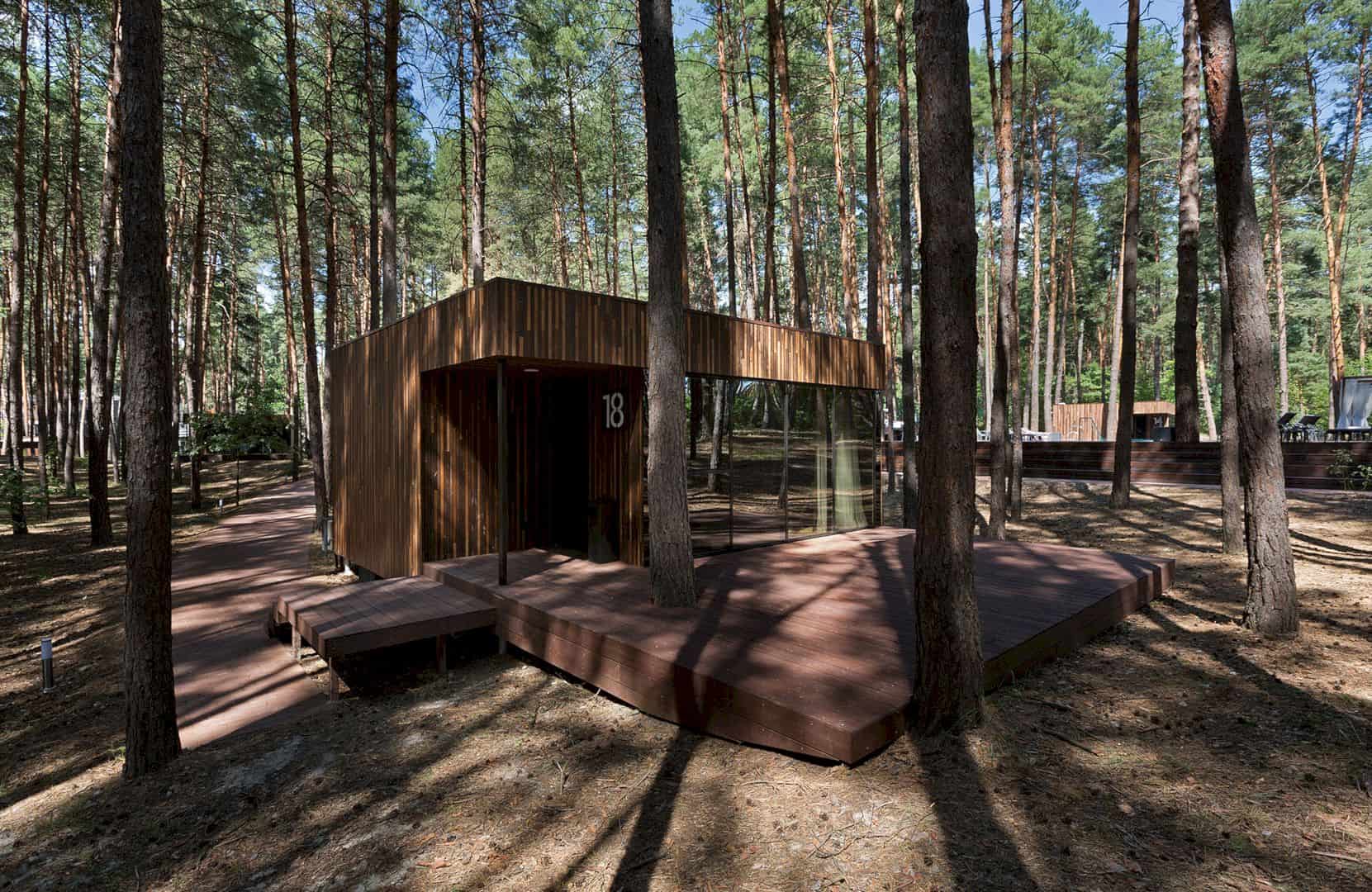
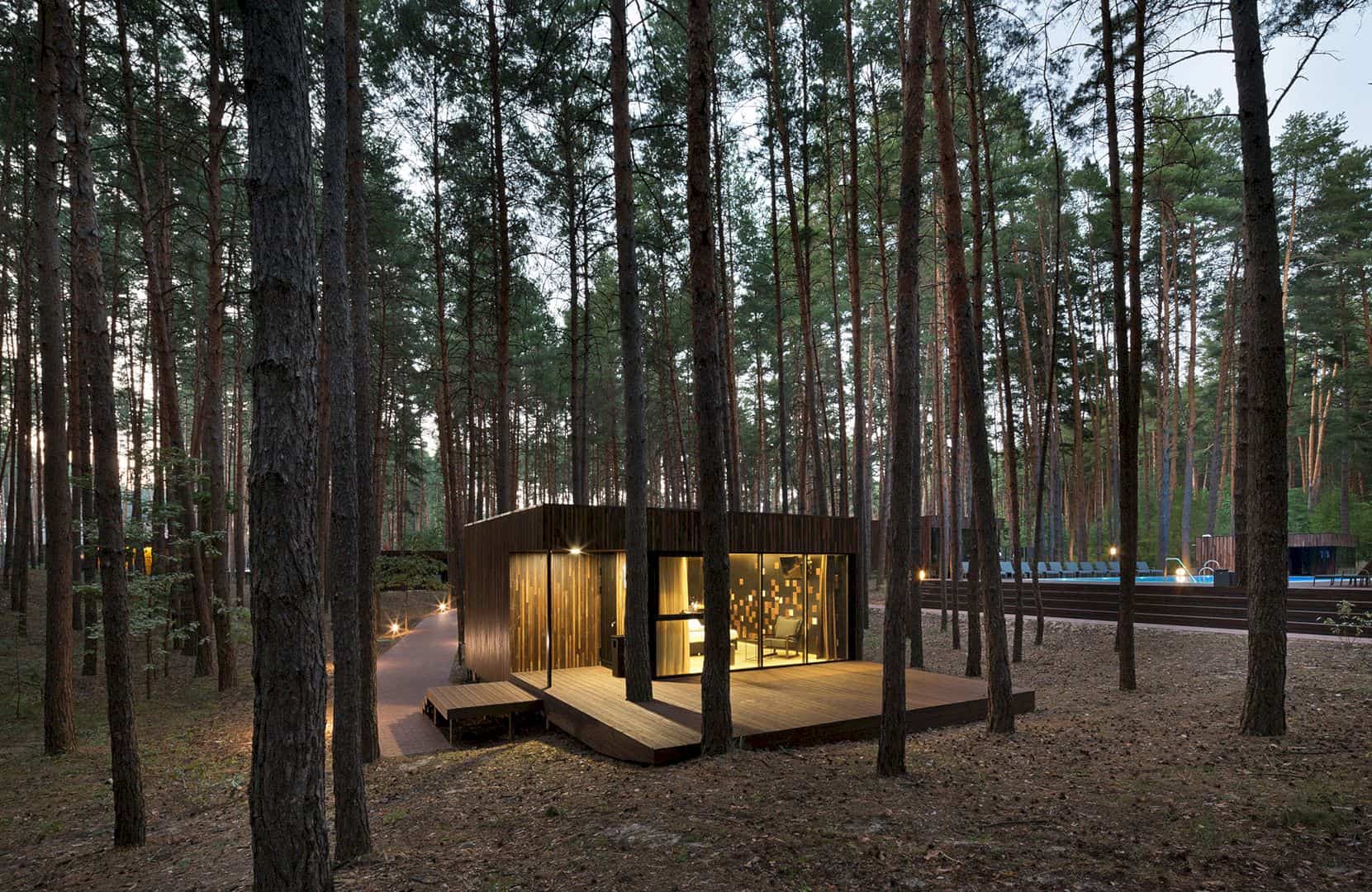
Discover more from Futurist Architecture
Subscribe to get the latest posts sent to your email.
