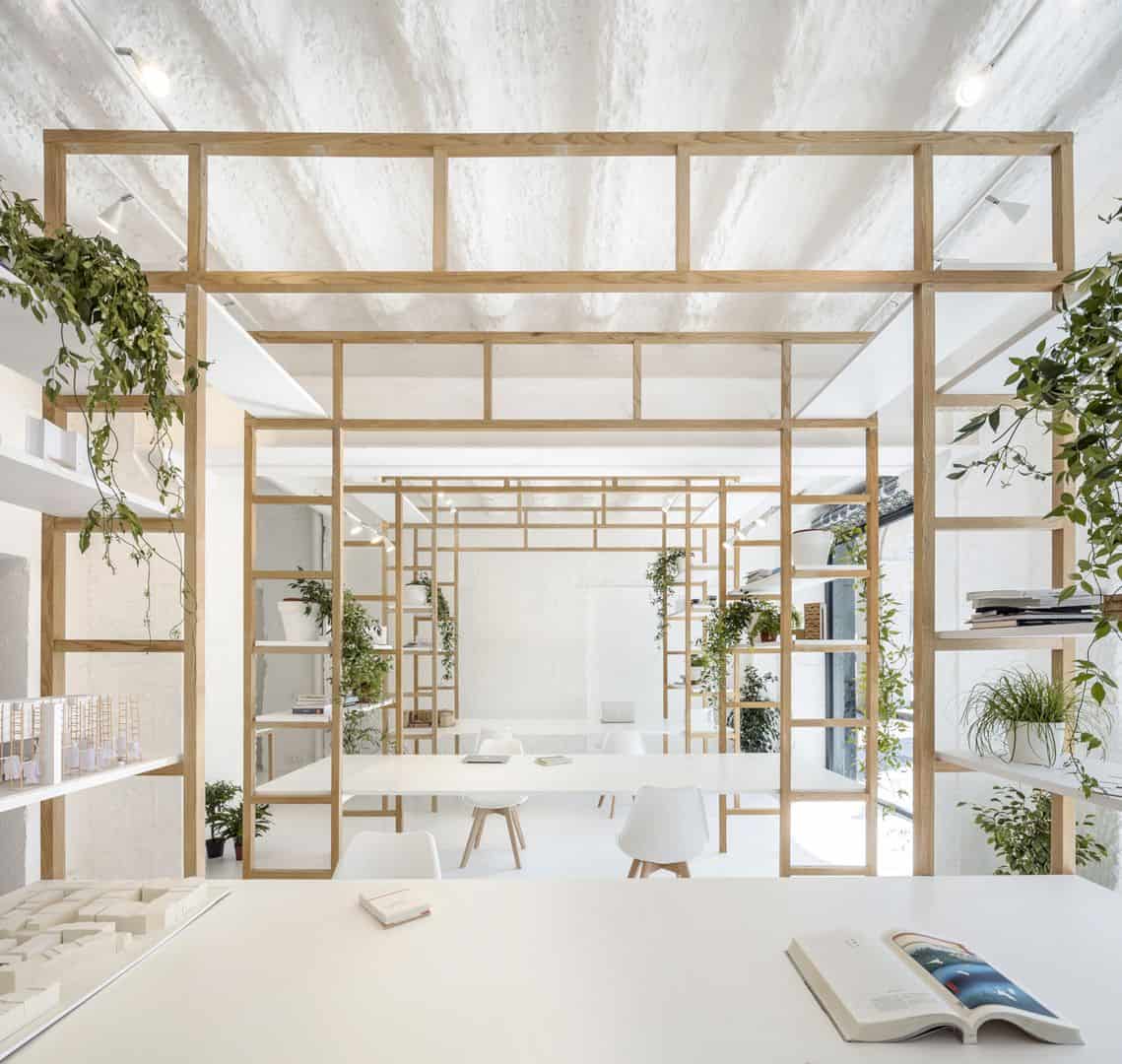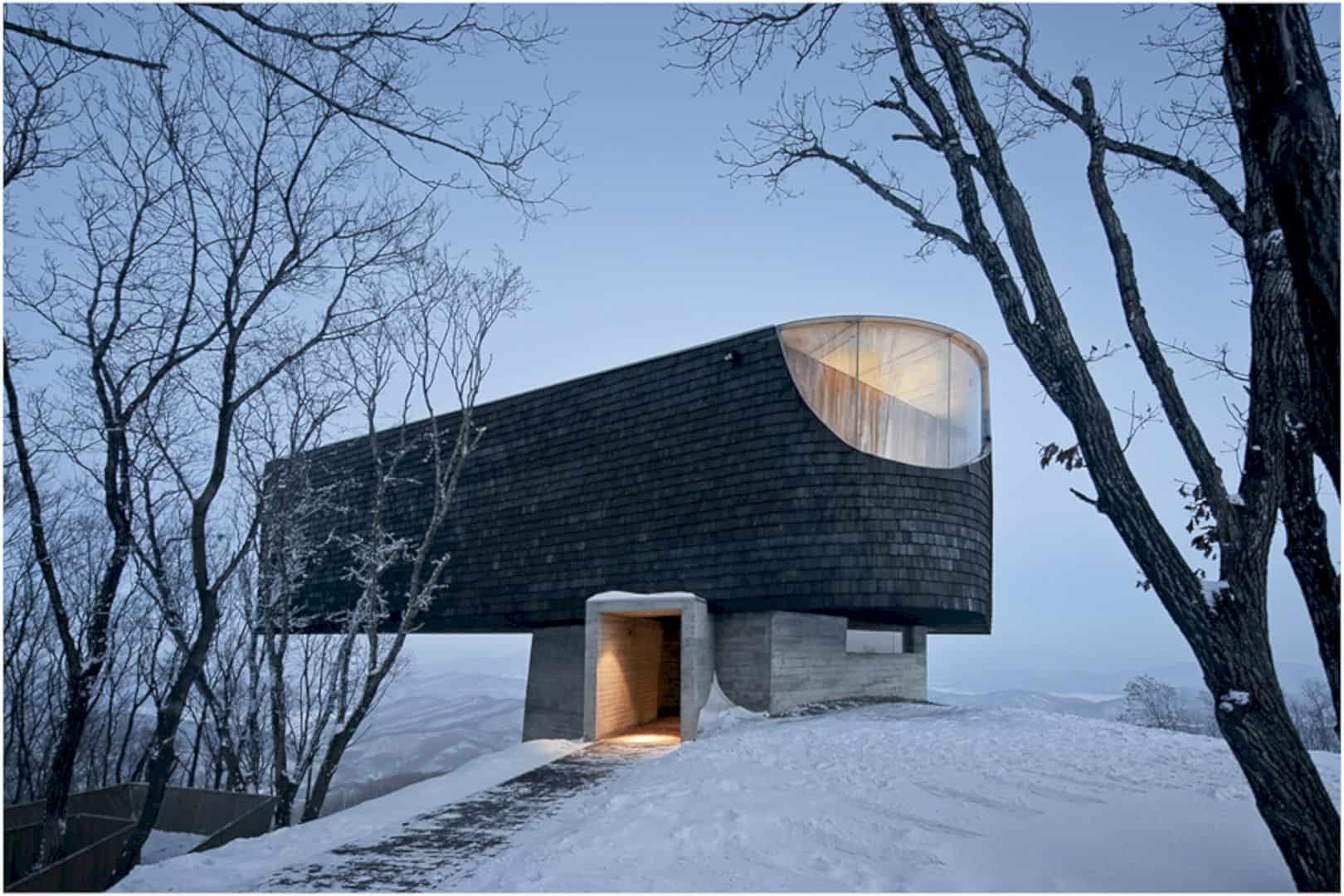The rooms and spacious rooms in this light studio space is a working place for the YOD Design Lab team. Located in Kyiv, Ukraine with 100 m2 in size, Studio of YOD Design Lab has a lot of air with its high ceiling and good air circulation. With the white and gray interior, furniture and interior elements inside the studio, the employees can have the opportunity to rest and relax even being at the workplace.
Design
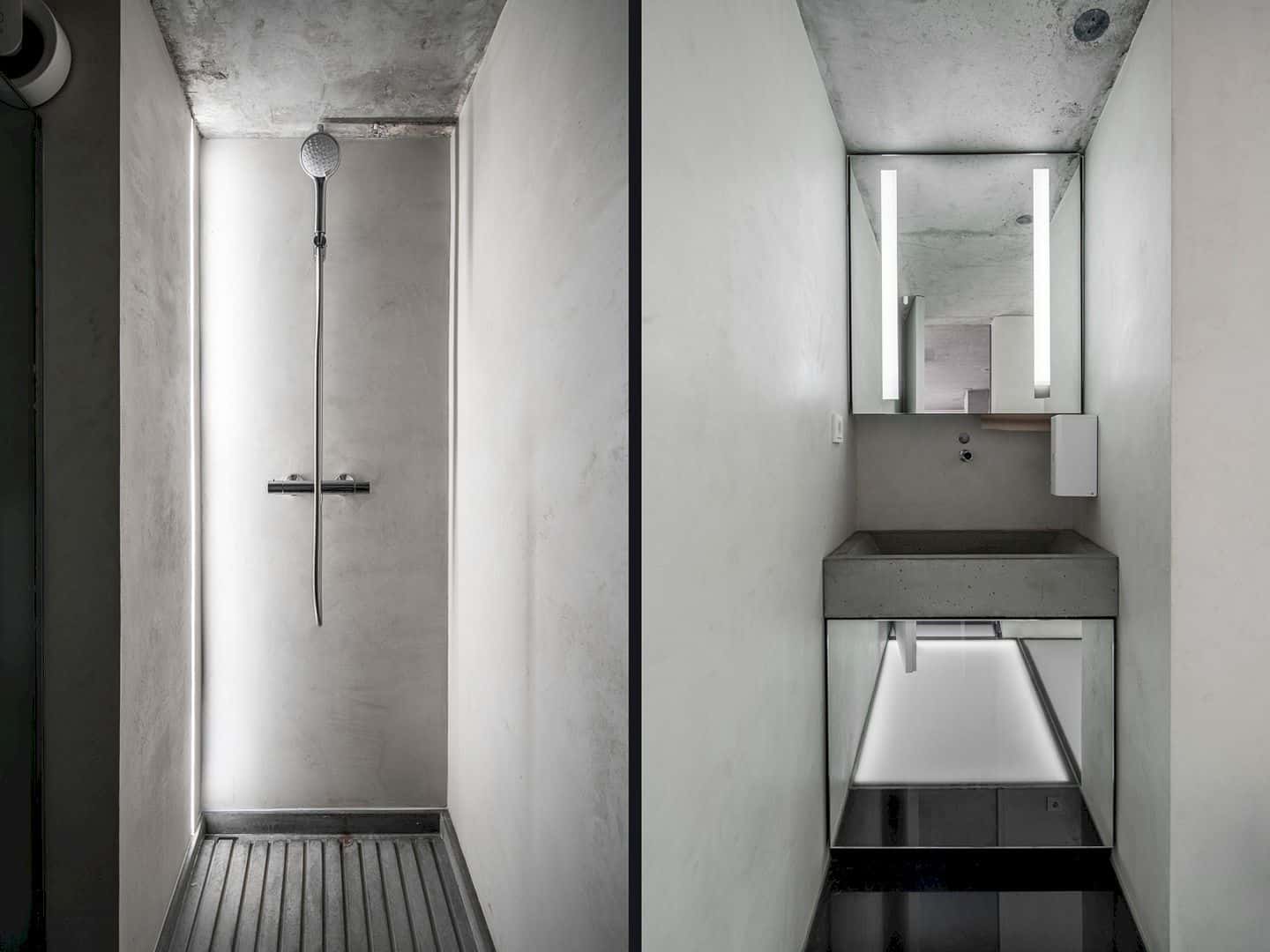
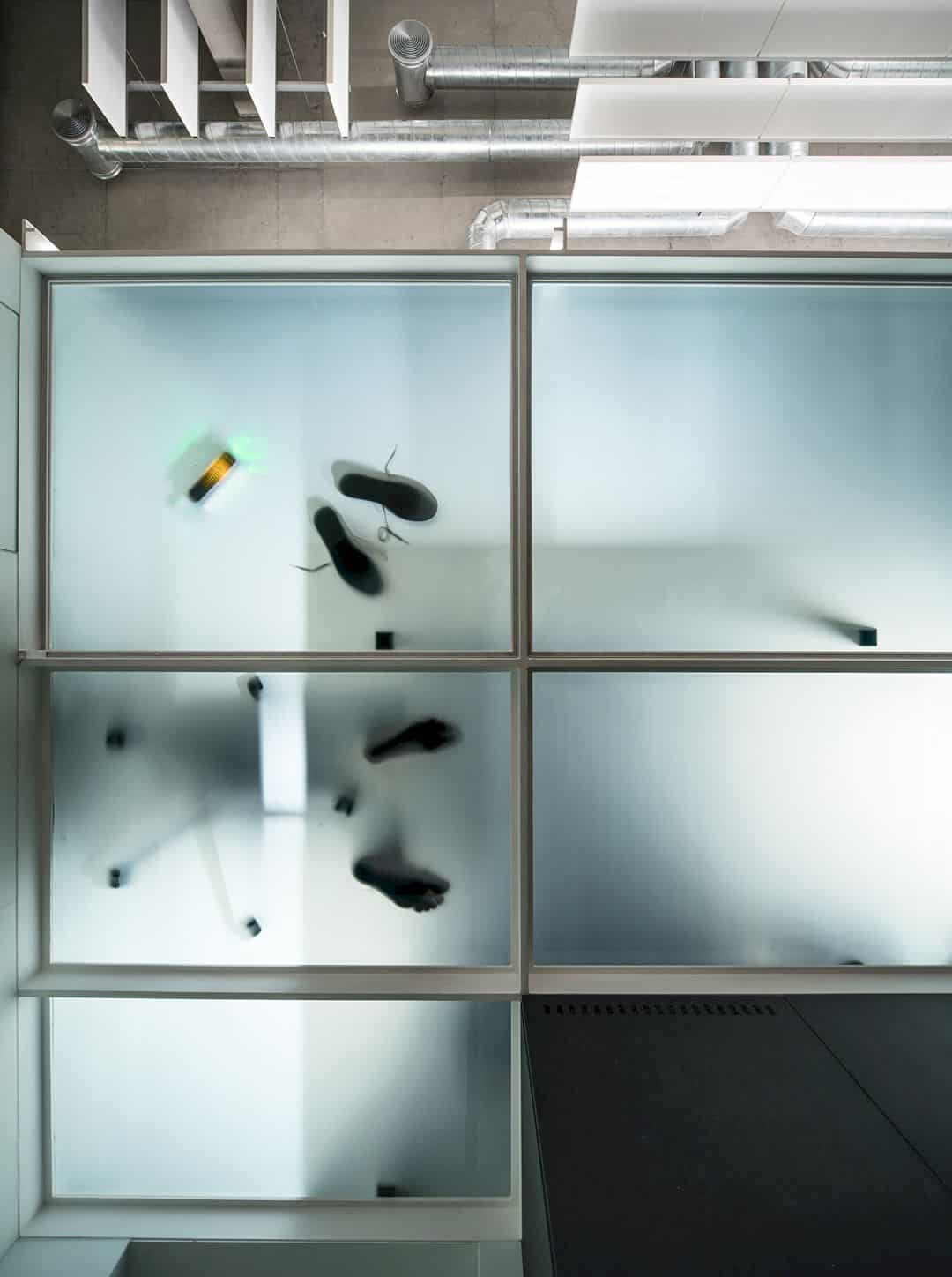
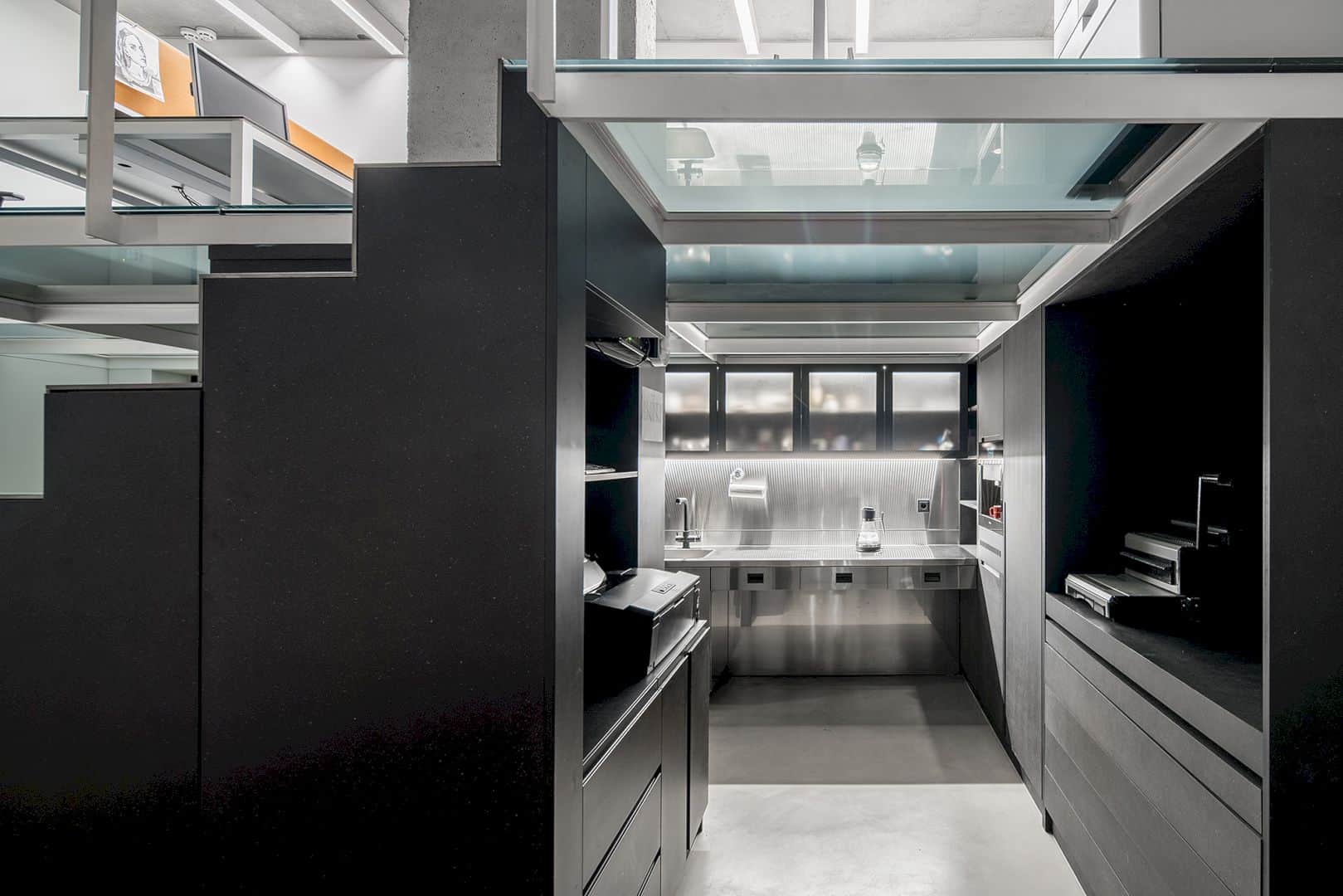
The light and spacious rooms are established based on the general common needs. These spaces are used as the YOD Design Lab team’s workplace, designed in a light mode with a lot of air comes from the high ceiling with open communications. The white glass walls are combined with the concrete slabs of the building while the black furniture inside the rooms can balance the white and gray interior gamma.
Zones
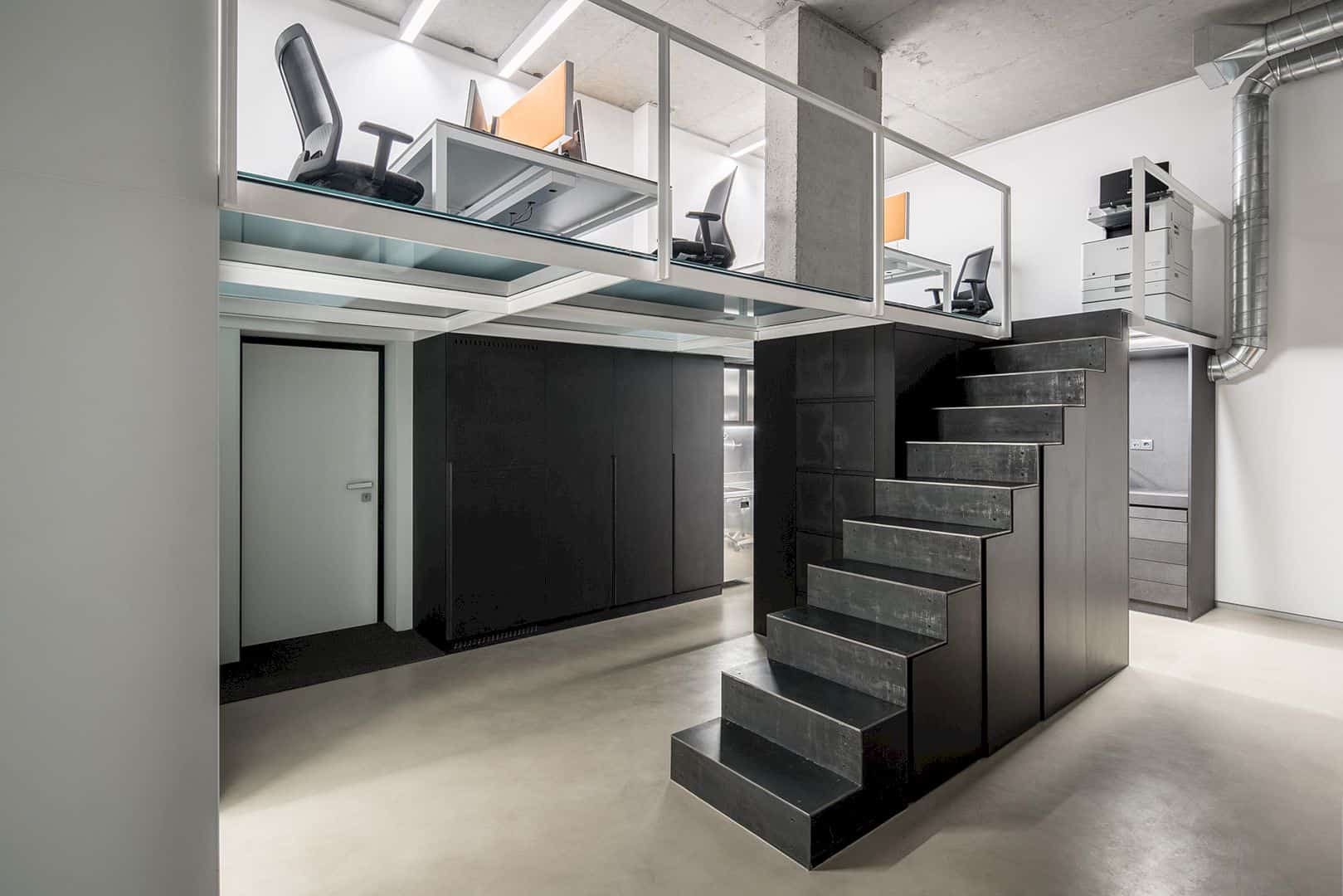
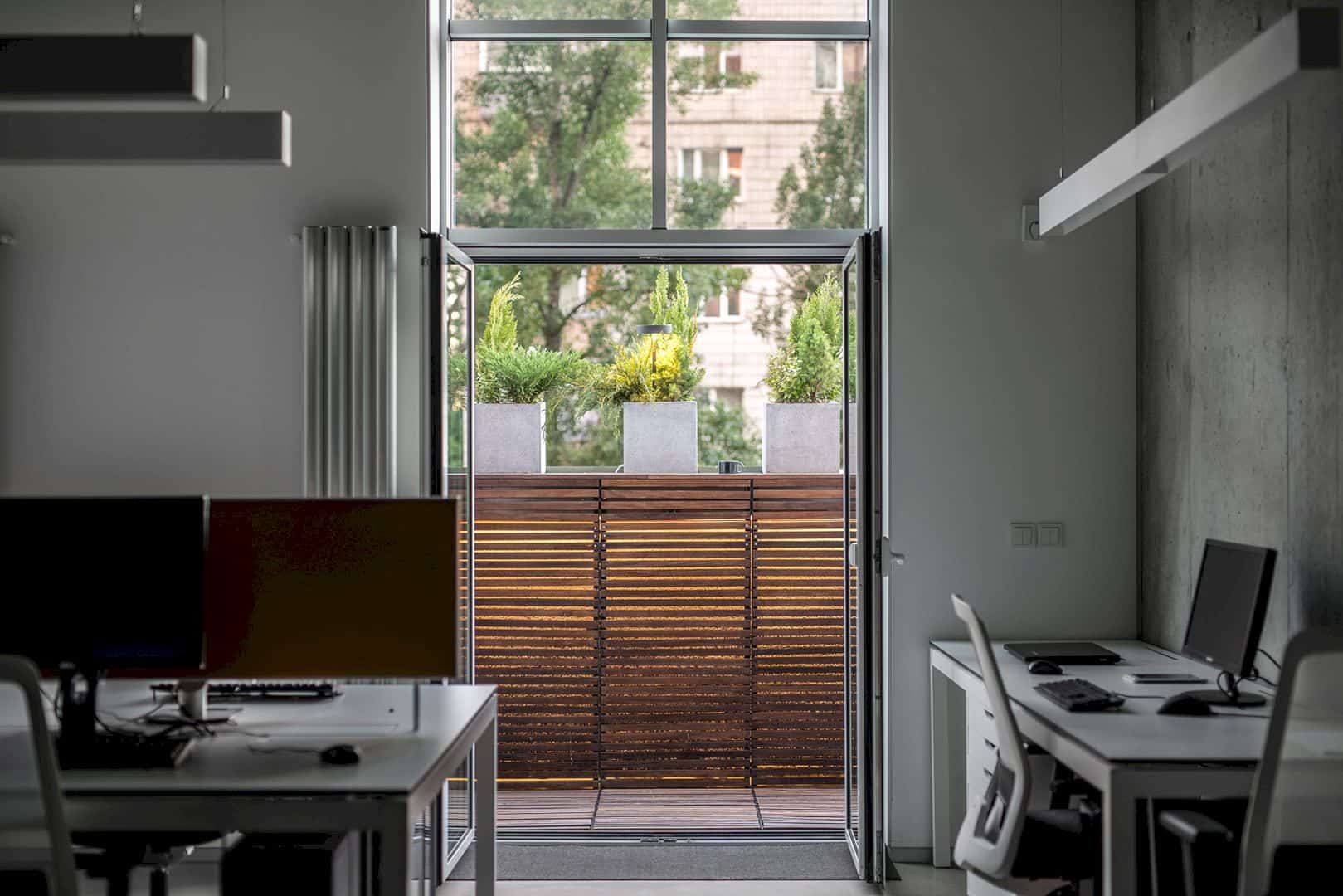
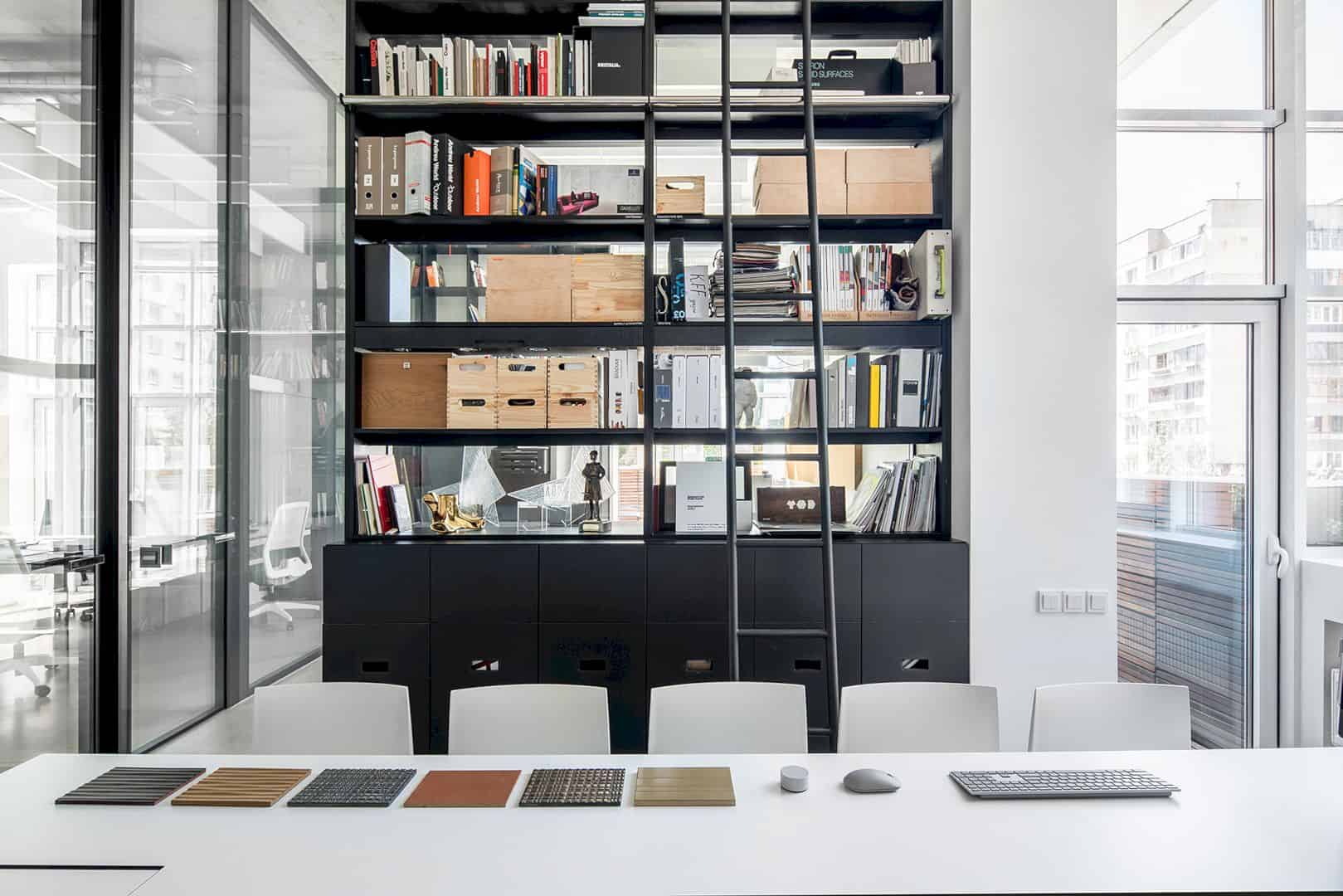
The whole image of the studio is completed by the orange YOD’s color. This color also serves as the main focus of the interior design at the same time. The studio space has maximum open space planning in the presence of different functional zones. The main hall with free work areas, meeting room, and cabinet are separated by glass partitions with high sound insulation. It is possible to design the second tier to expand the number of jobs thanks to the high ceiling.
Interior
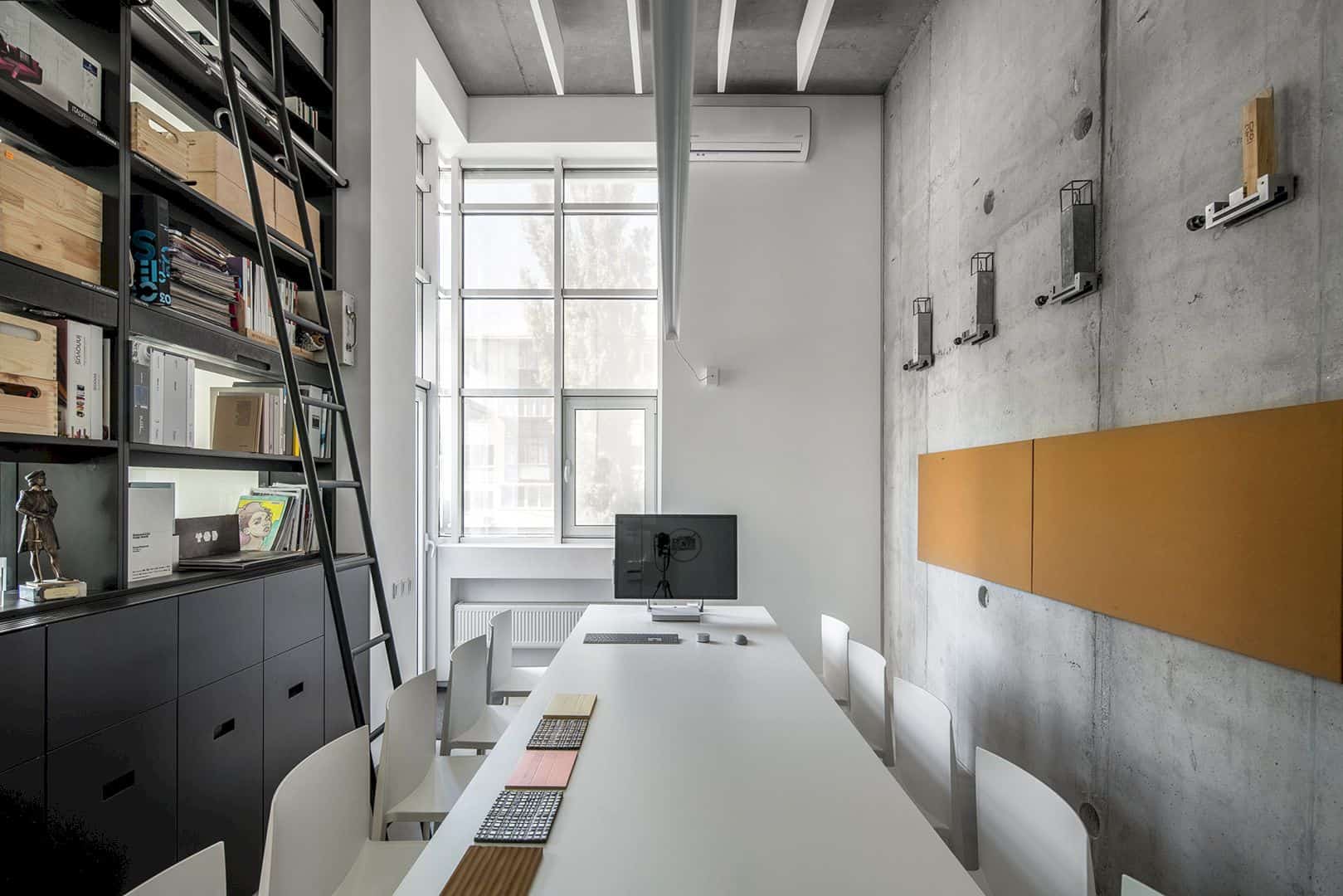
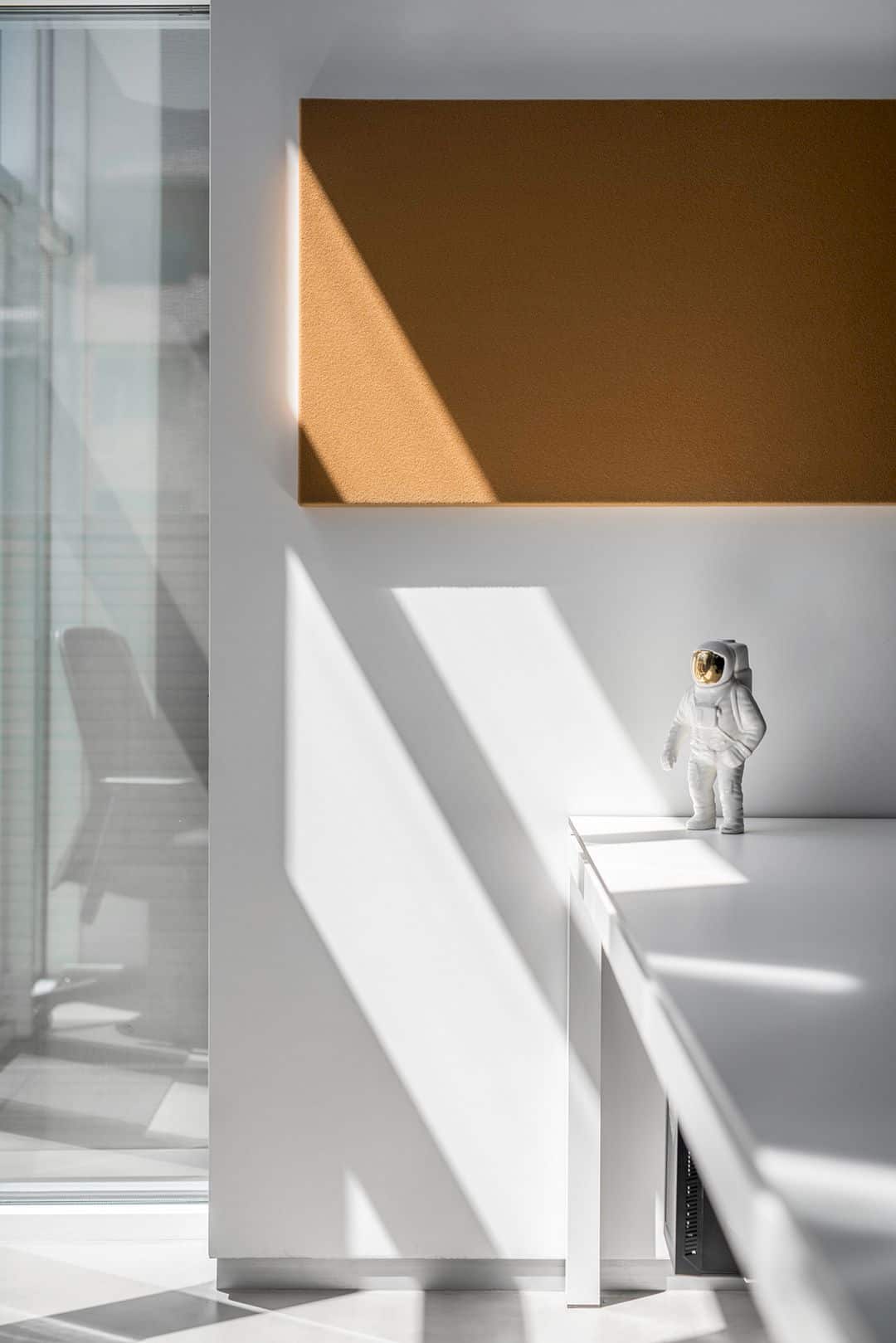
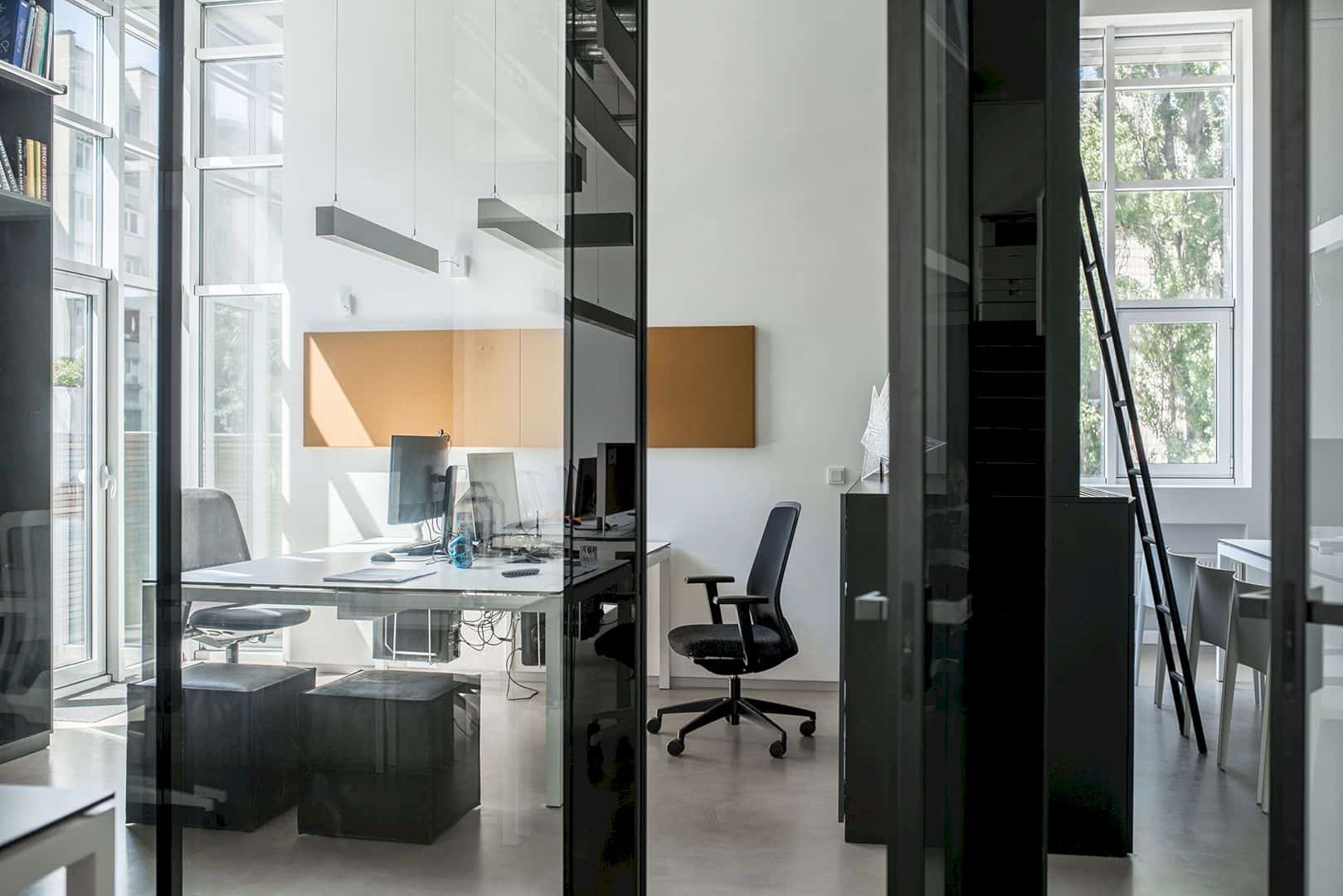
This studio space is also visually increased by the panoramic doors which also emphasize the advantages of the large height of the rooms. Thanks to these doors and the room’s height, the natural sunlight can enter the studio easily. The terrace is arranged where all year round sprouts green coniferous plants, and covered with wooden planks, and has soft backlighting.
Studio of YOD Design Lab
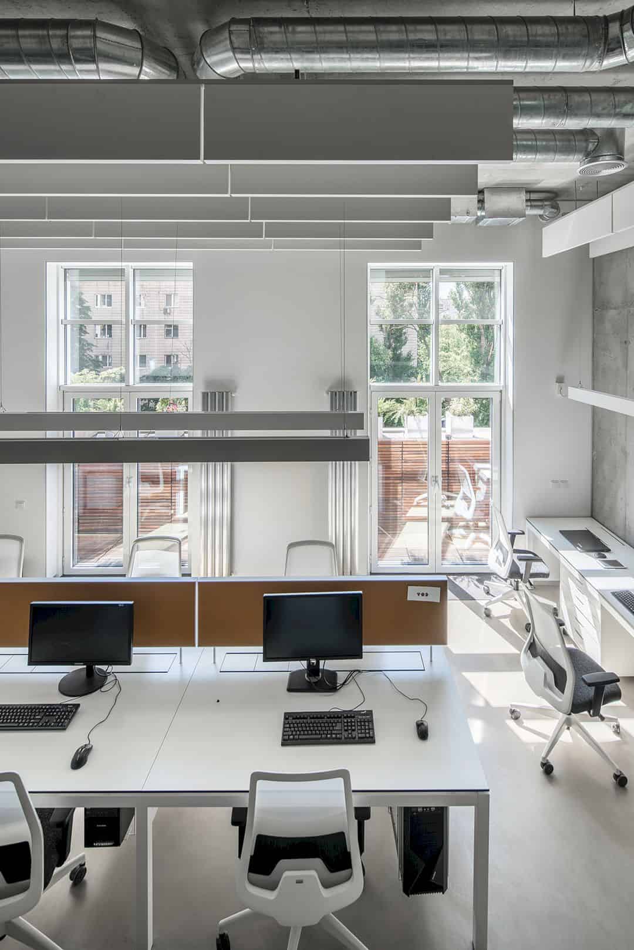
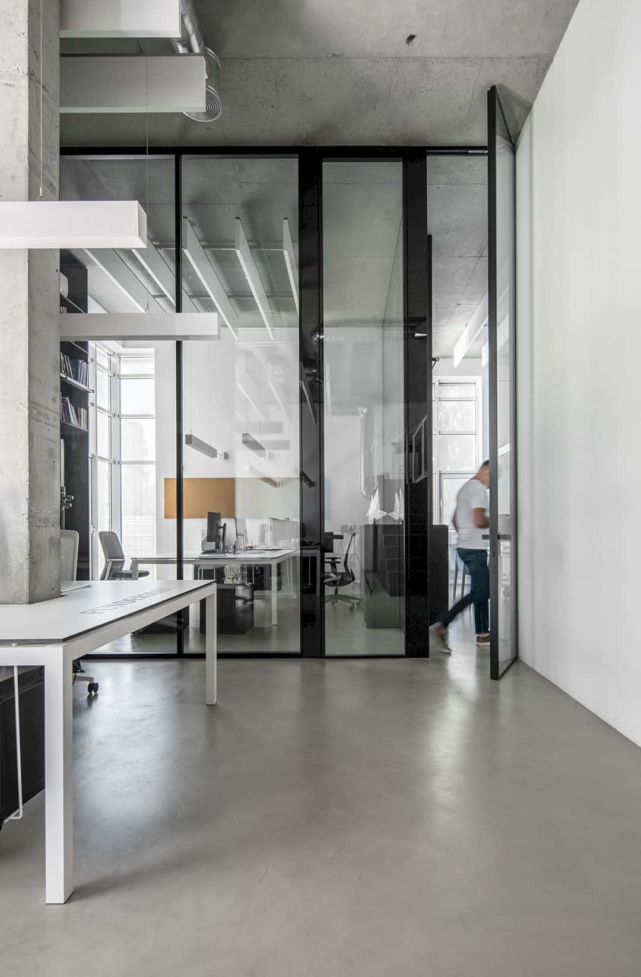
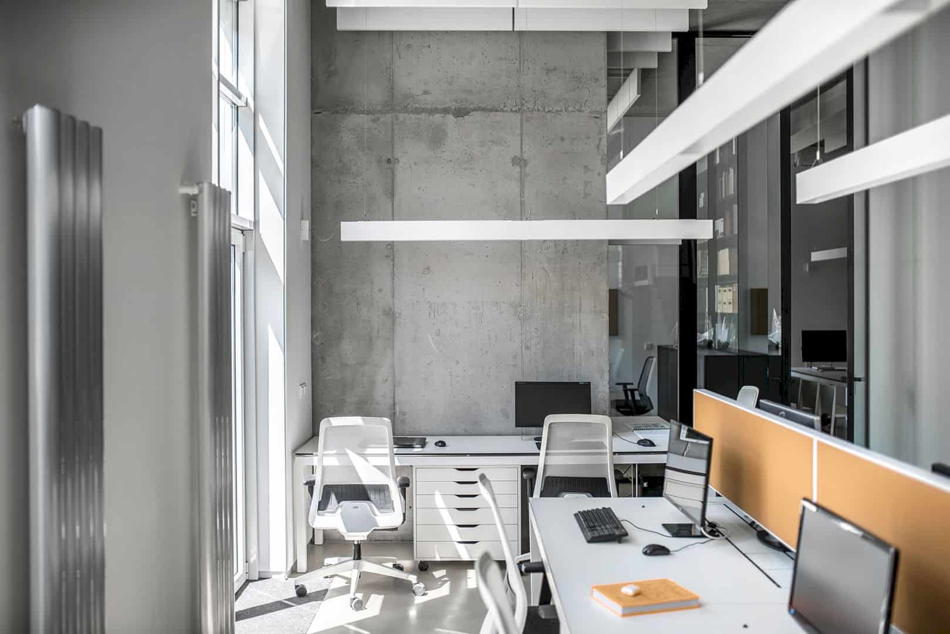
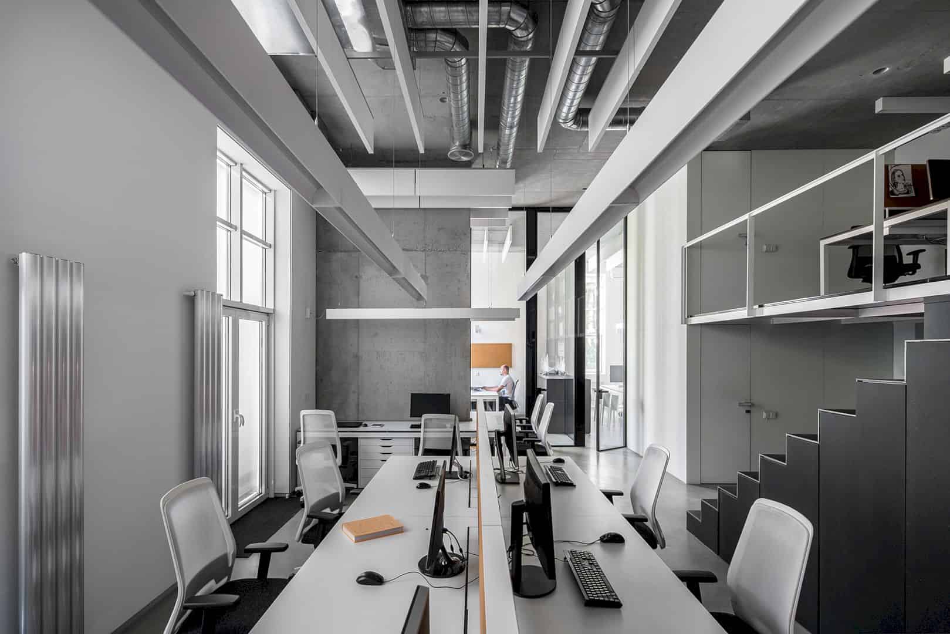
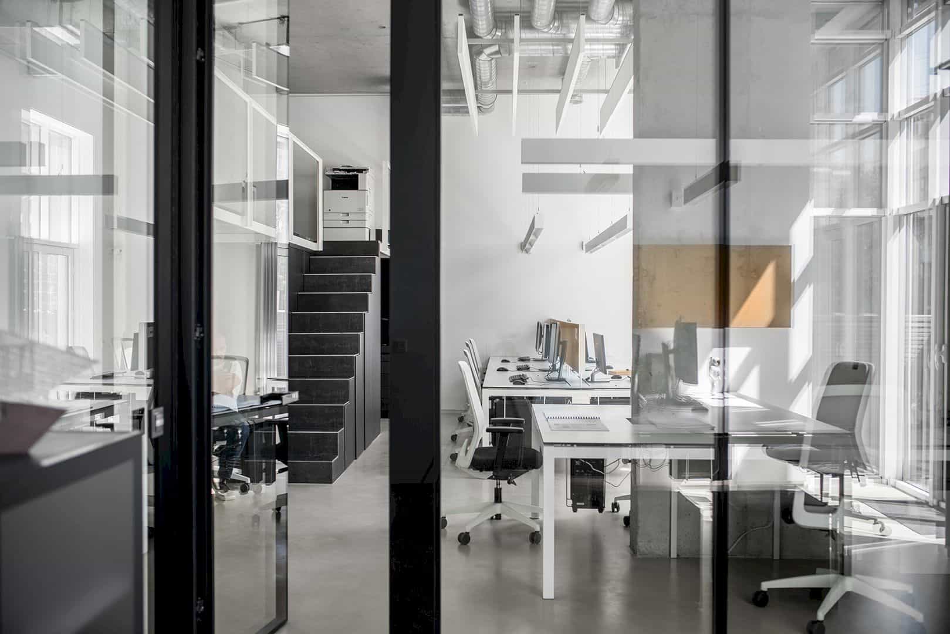
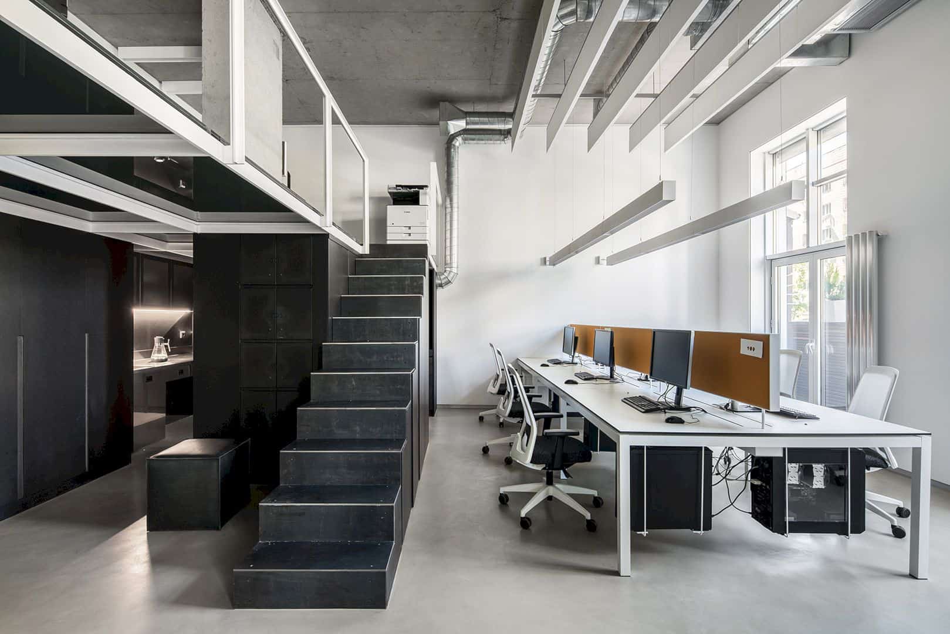
Discover more from Futurist Architecture
Subscribe to get the latest posts sent to your email.
