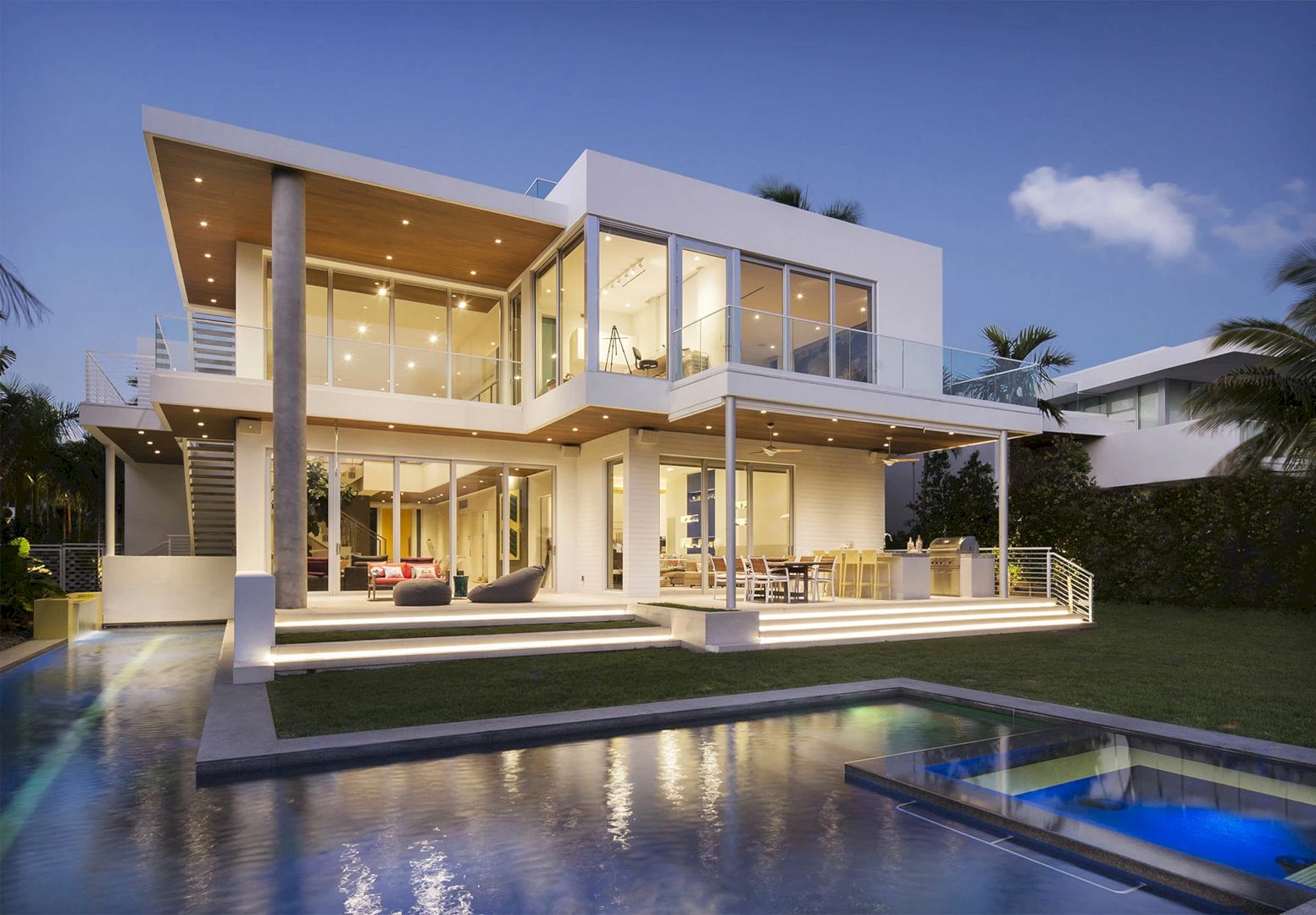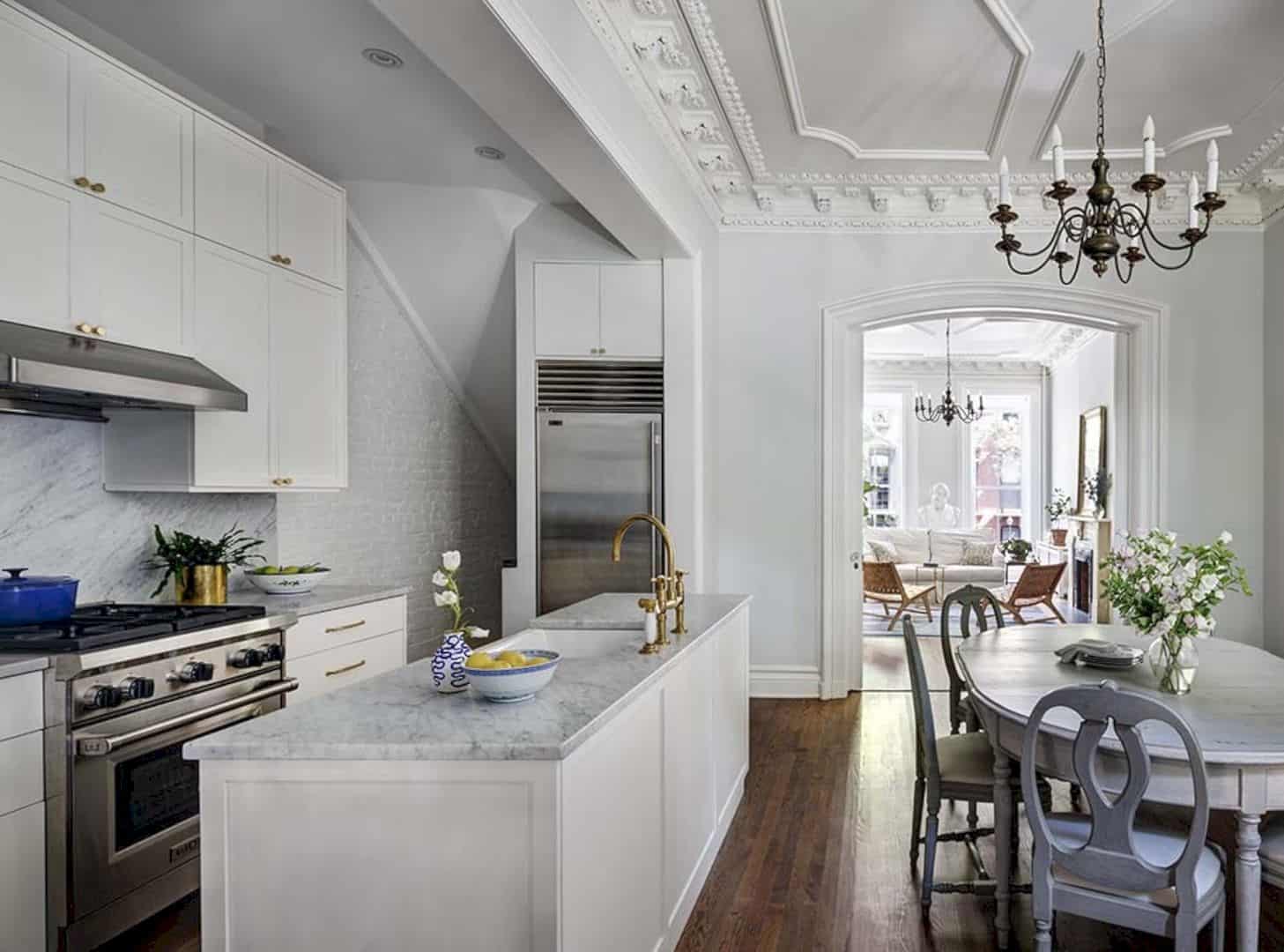Designed by YOD Design Lab, New Chalet 5.0 is a project about a recreational complex in 1 Sosnova St., Sosnivka village, Poltava region, Ukraine for Verholy Relax Park. With 285 m2 in size, a combination of a guest house with SPA under one roof can make the guests feel more comfortable. Complete facilities are also included to give the best pleasures for the guests.
Facilities
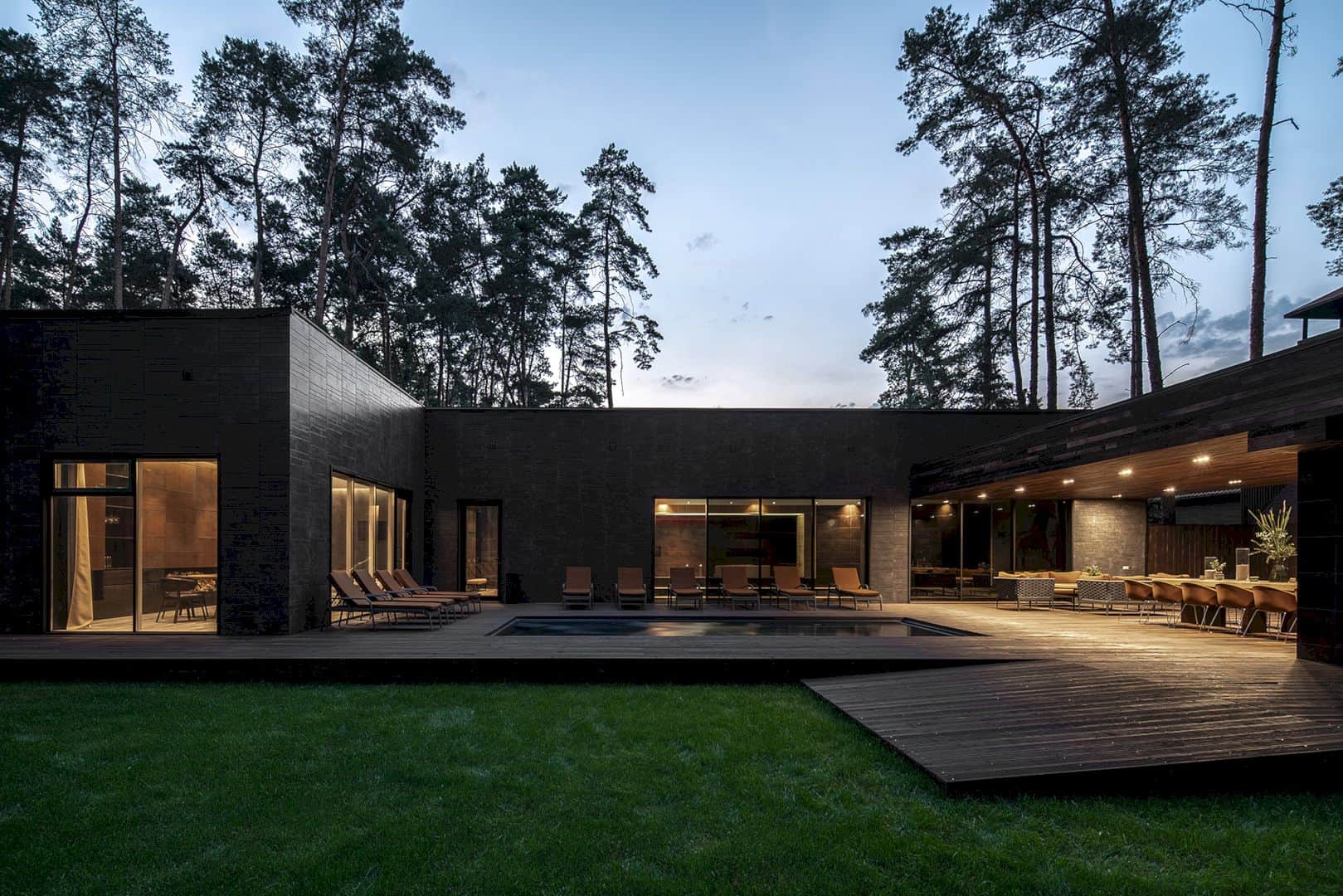
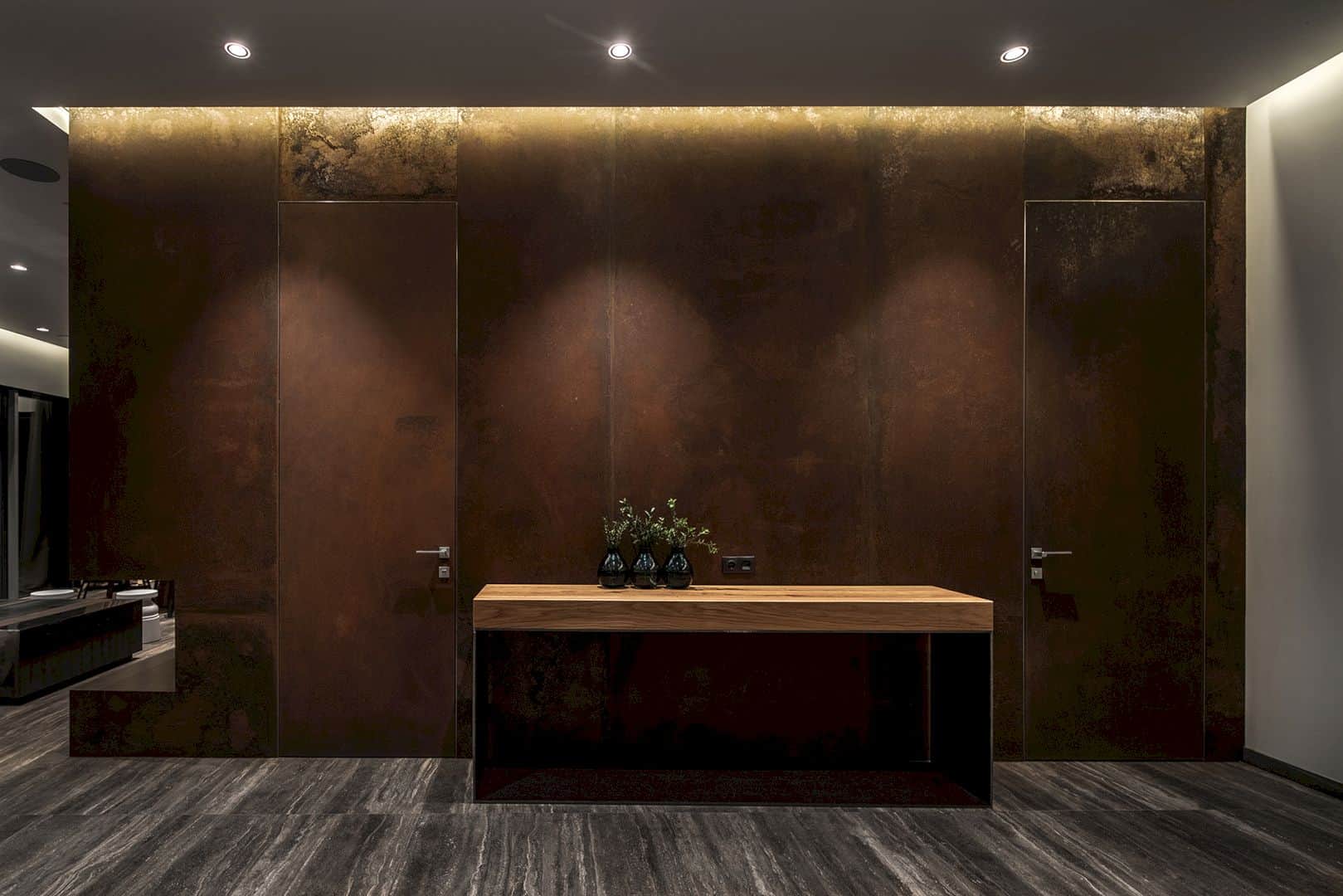
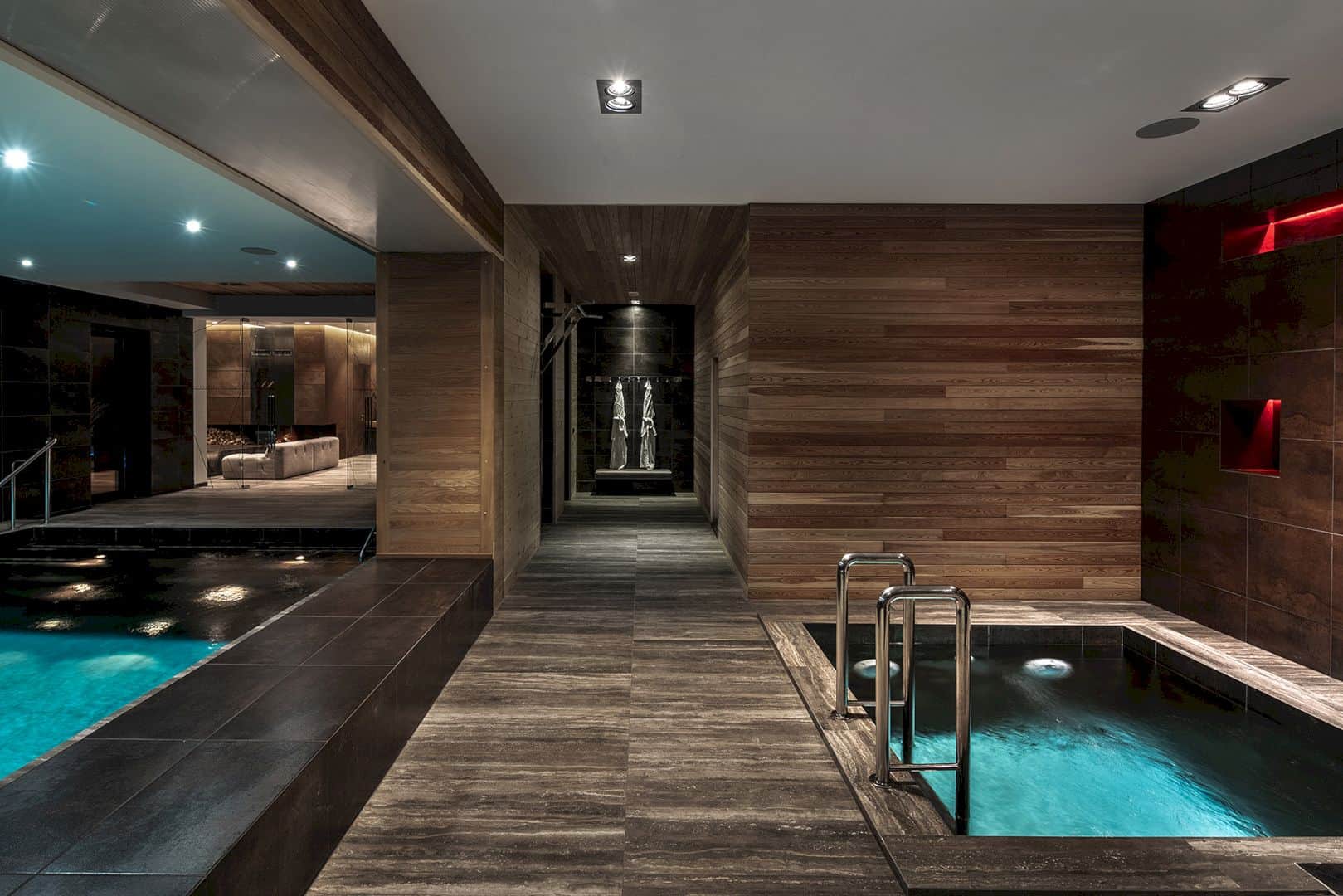
There are three rooms with a guest lounge and a shared living room. Other facilities at the guest’s disposal included a large communal table under the roof, a cozy terrace with seating space, an indoor swimming pool, an outdoor swimming pool with water heating function, a steam bath, and also a jacuzzi.
Design
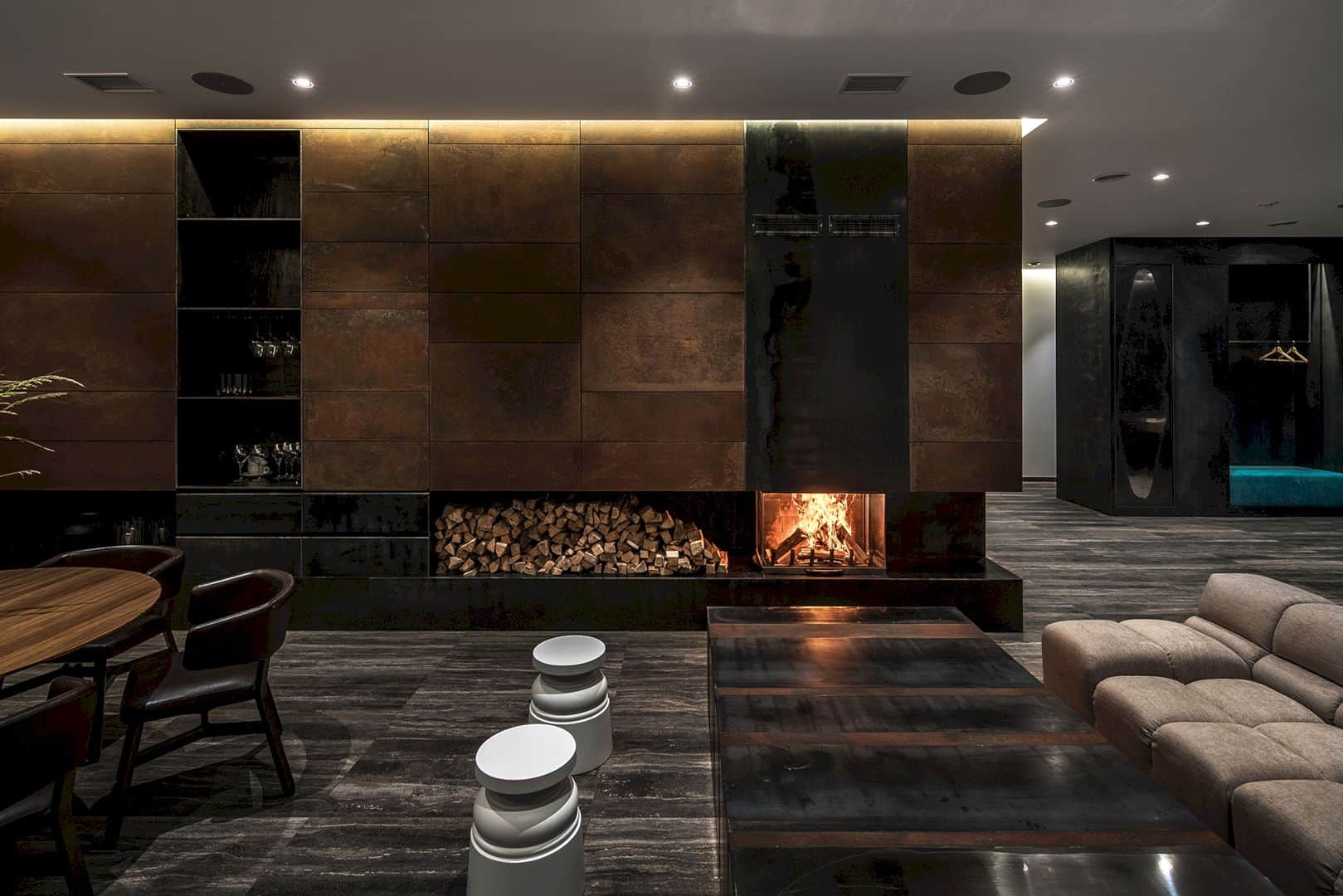
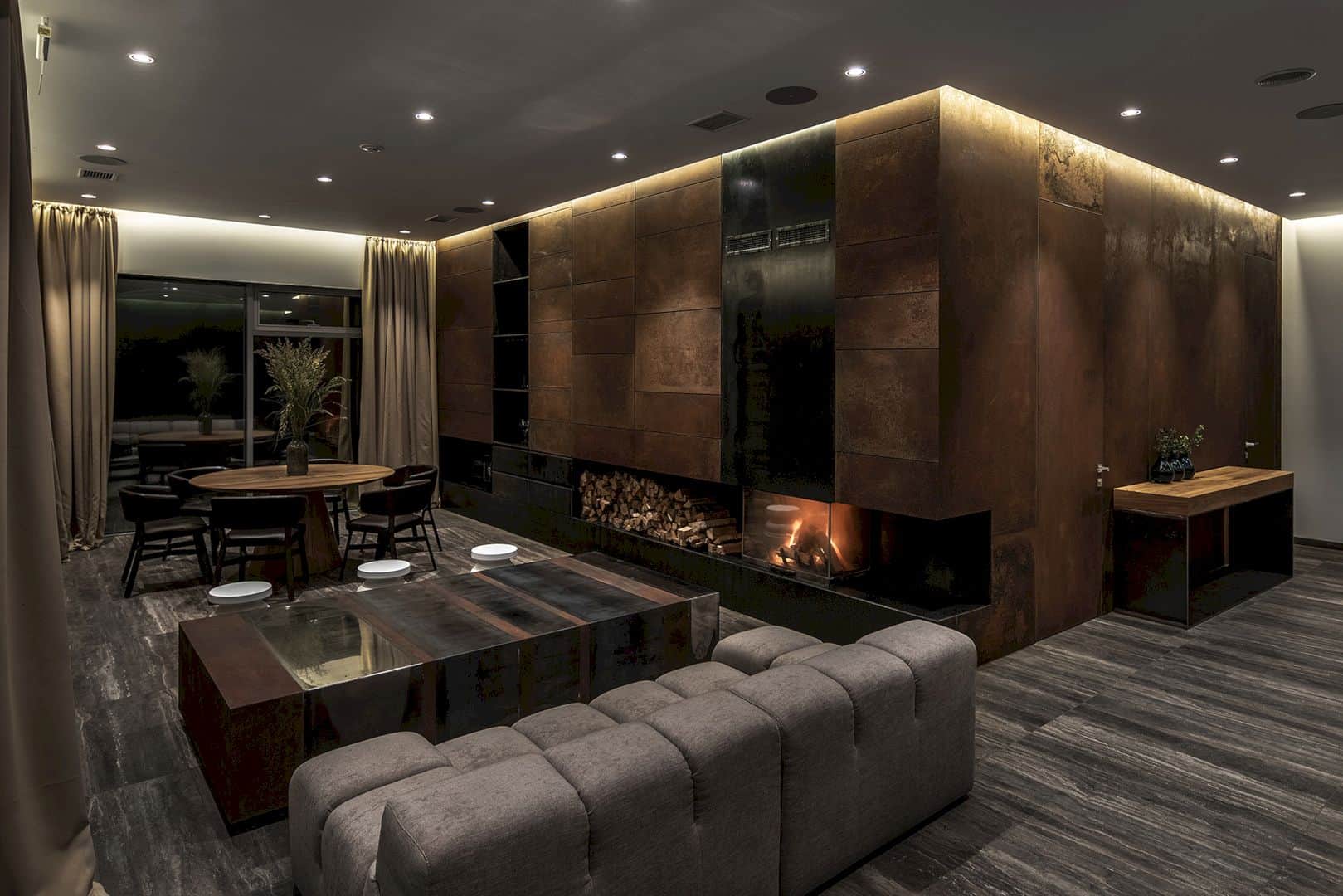
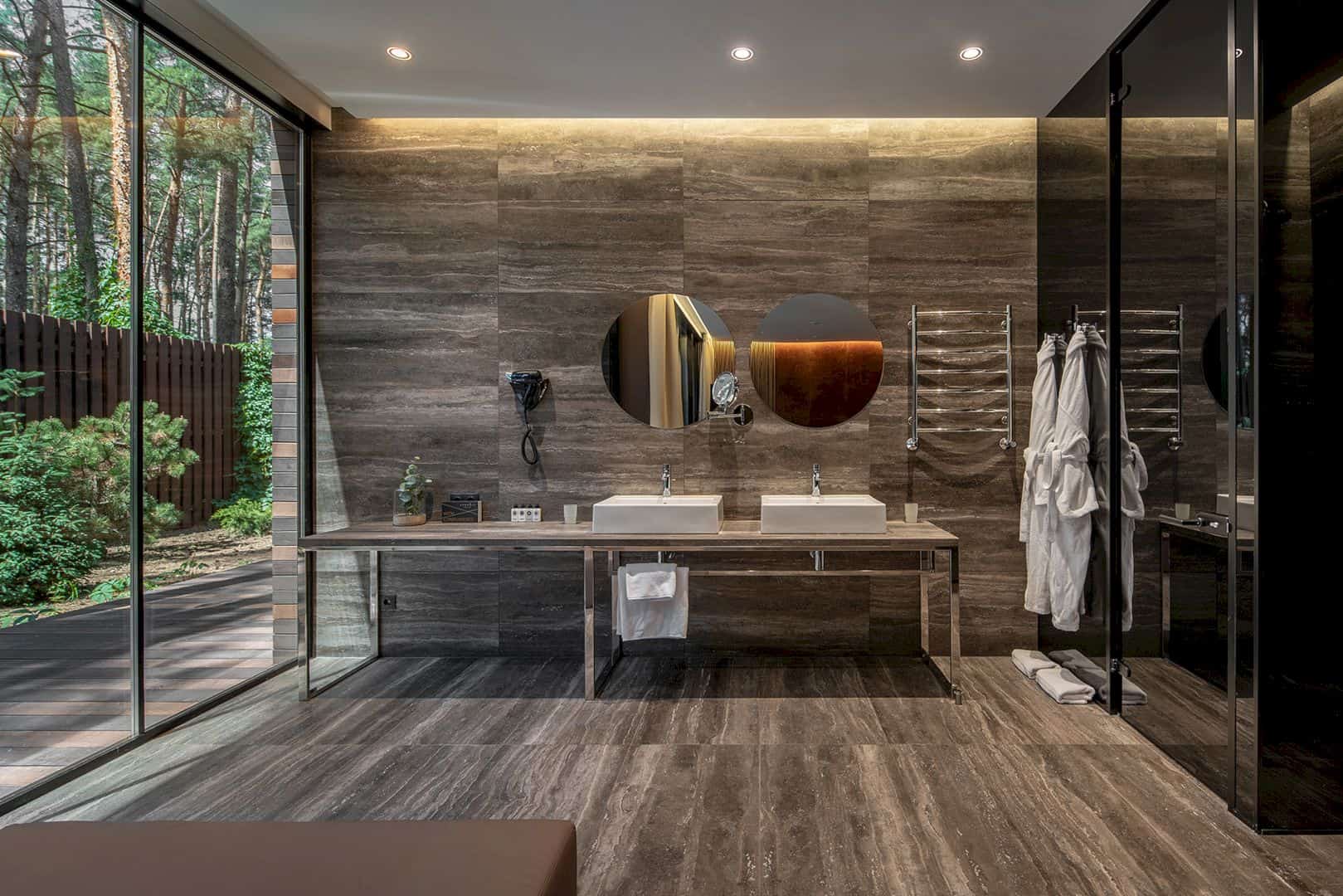
The architect decides to combine the guests with the SPA under one roof to make the guests feel more comfortable being in this recreational place. This decision is made because most of the possible kinds and procedures of leisure are available on the guest house territory directly. It is surely more convenience for the guest to reach all recreational facilities easily which are not far from where they sleep.
Interior
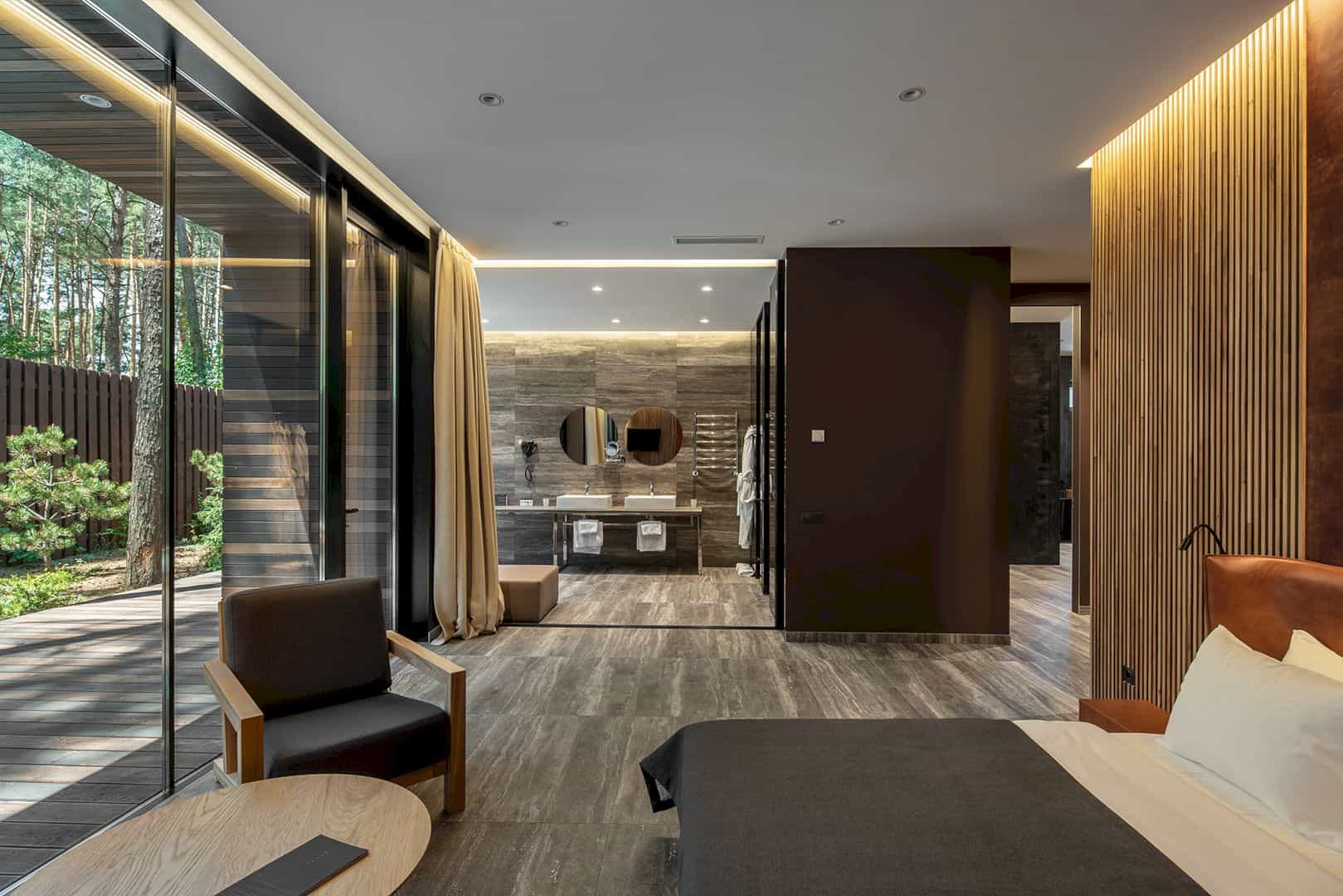
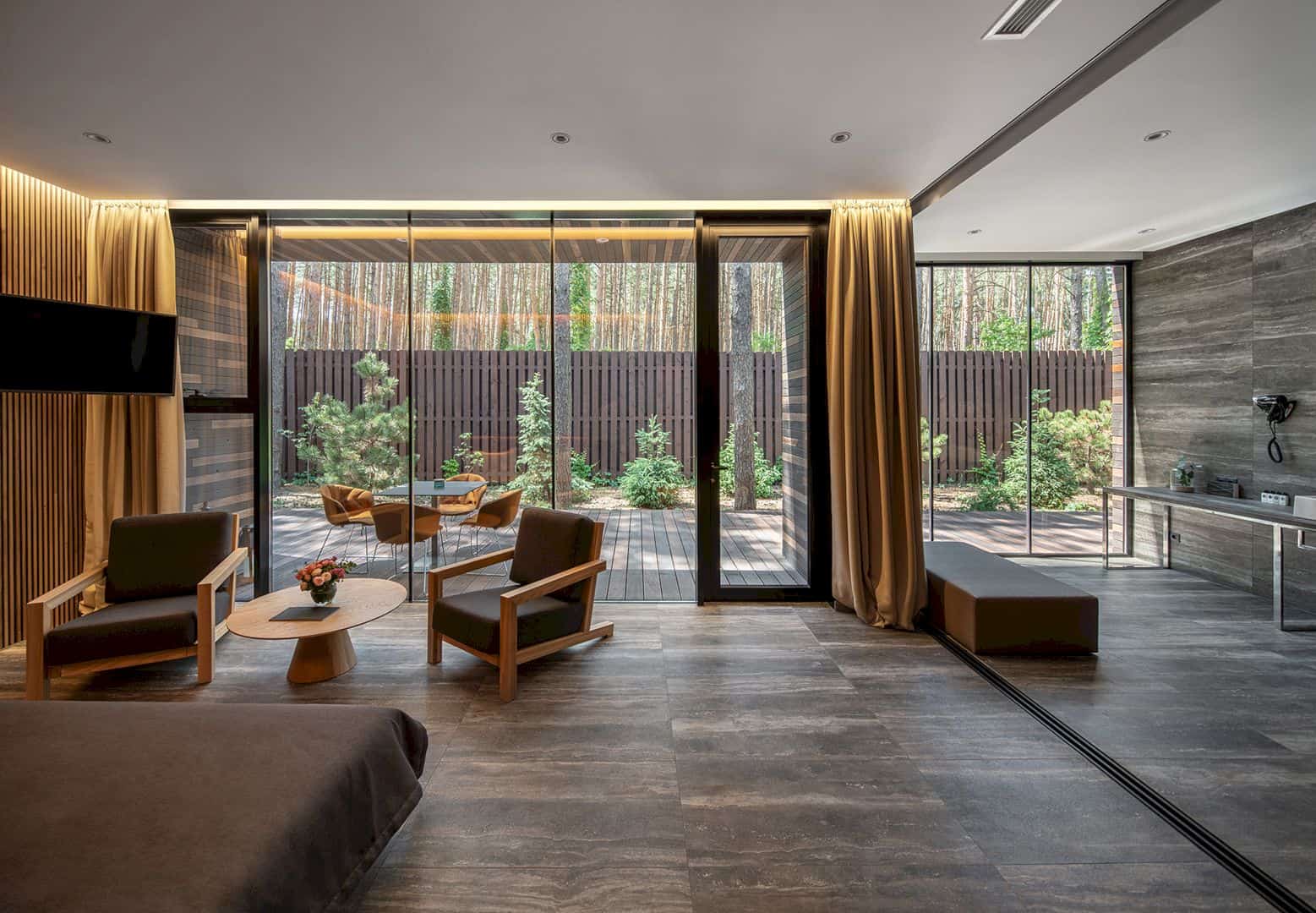
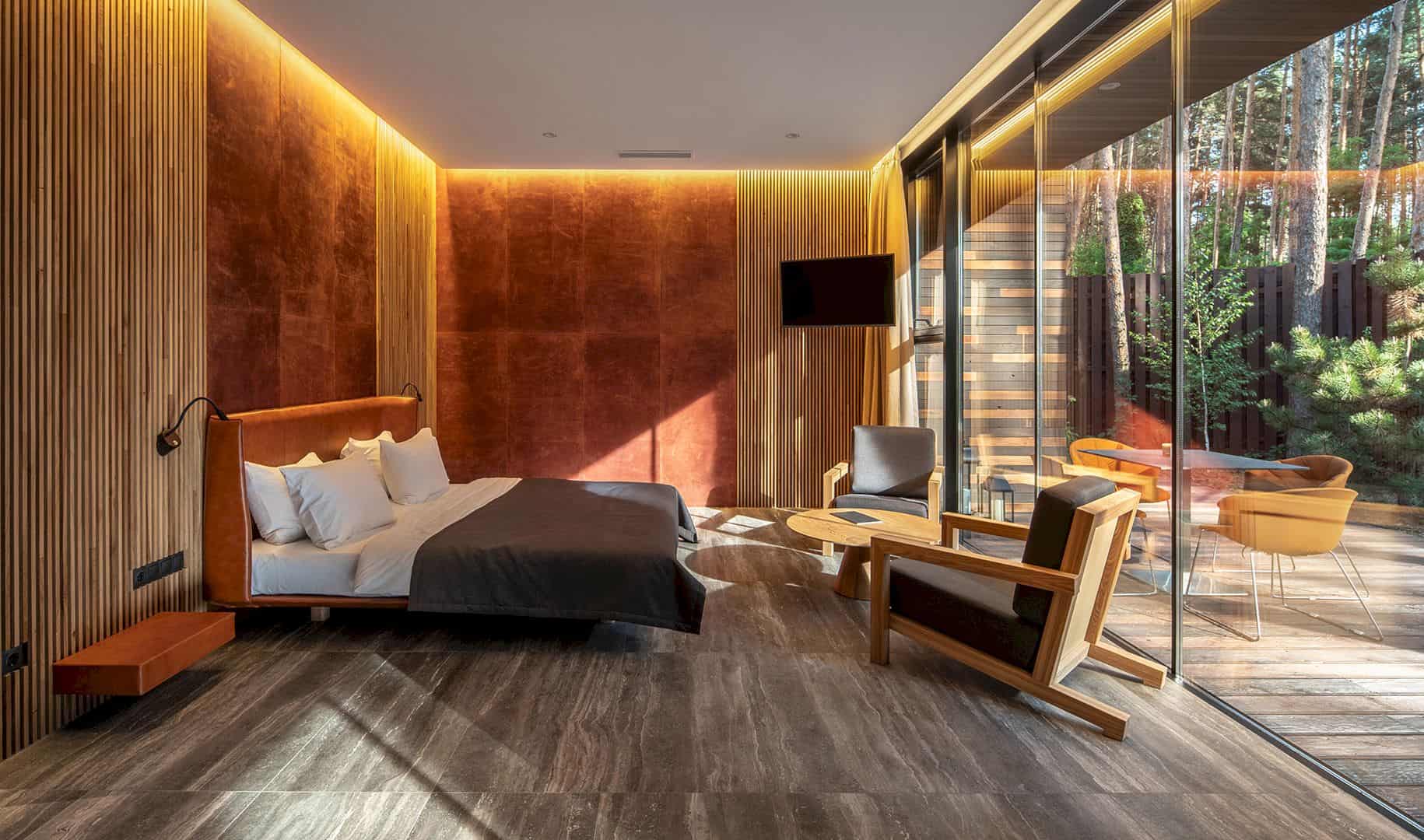
The interior of this guest house is a combination of modern and elegant design with some details added from the materials and furniture. The floor is dominated by wood while the elegant glass walls and doors deliver beautiful views outside the building into the interior. The furniture is placed as simple as possible to give more free space to move.
New Chalet 5.0
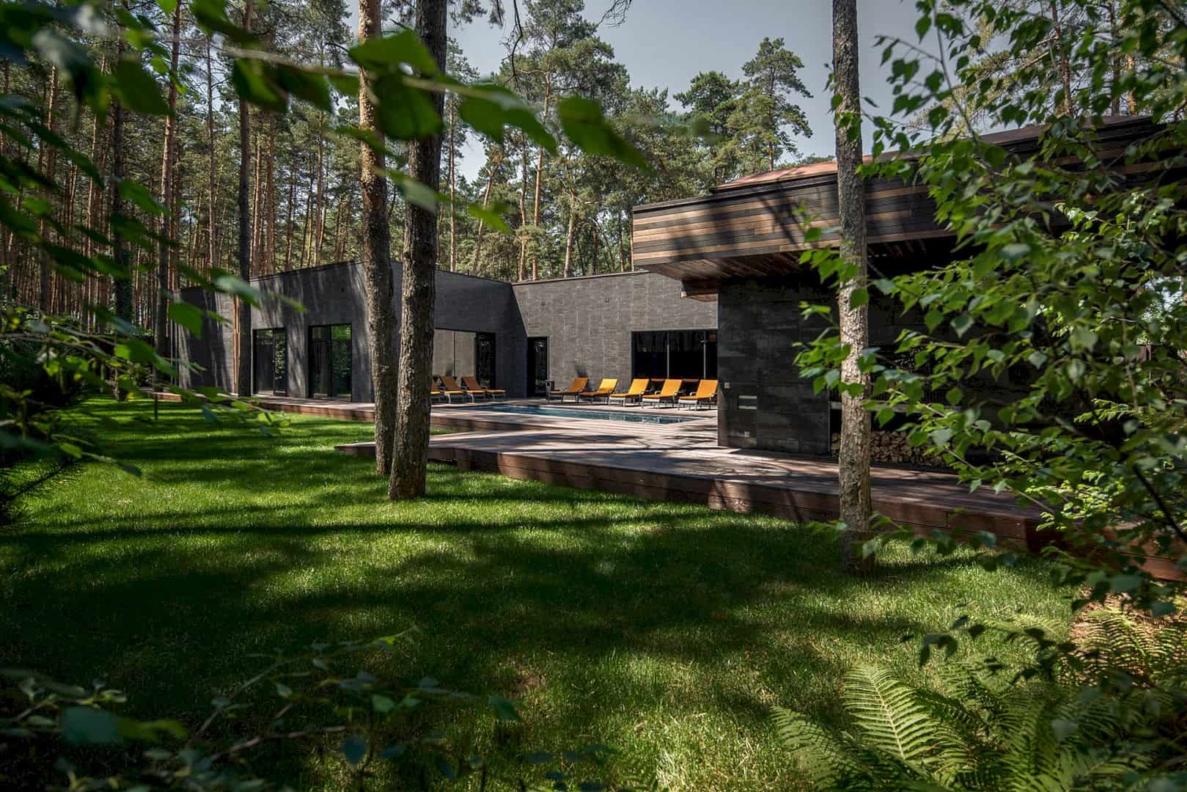
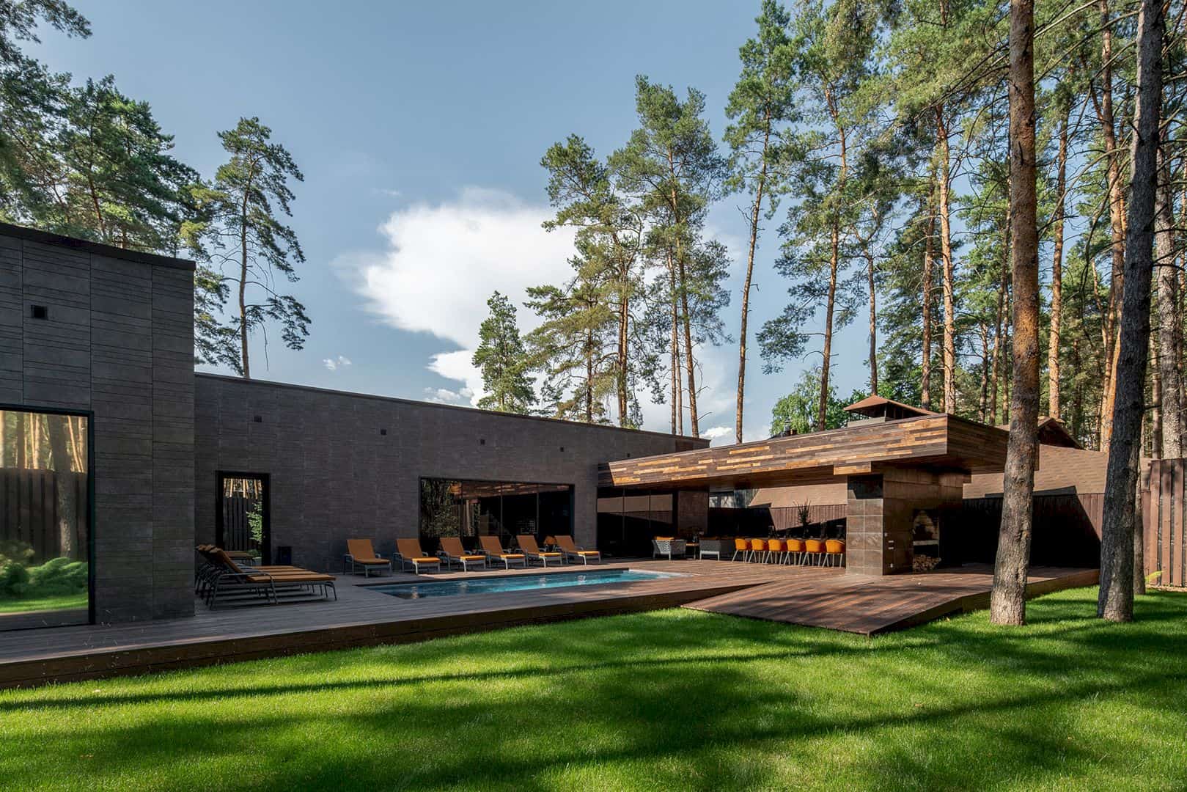
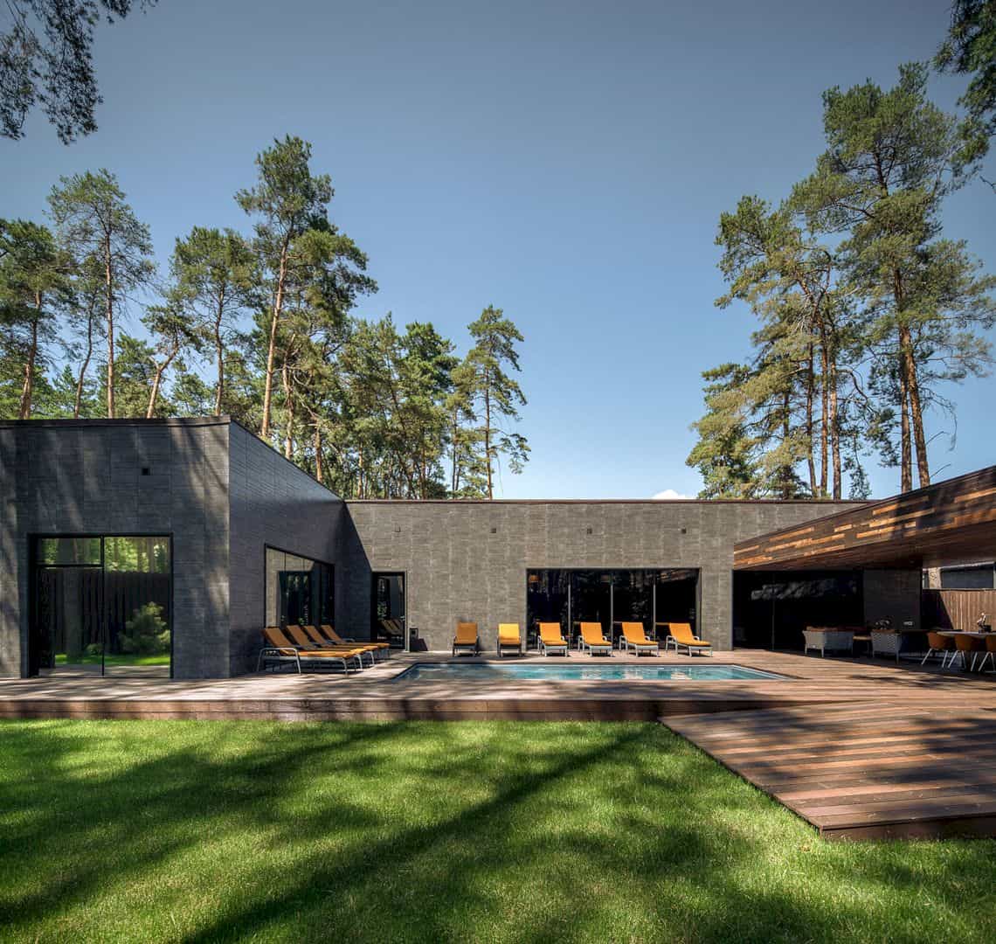
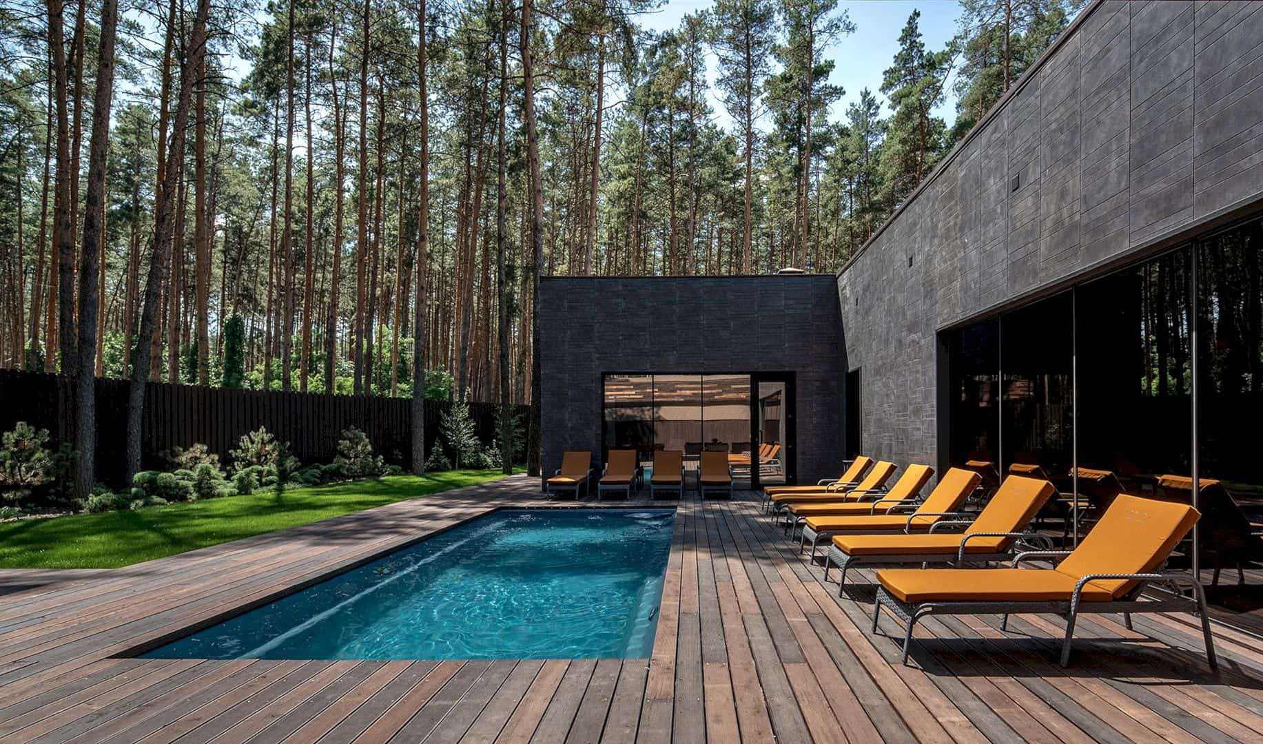
Discover more from Futurist Architecture
Subscribe to get the latest posts sent to your email.
