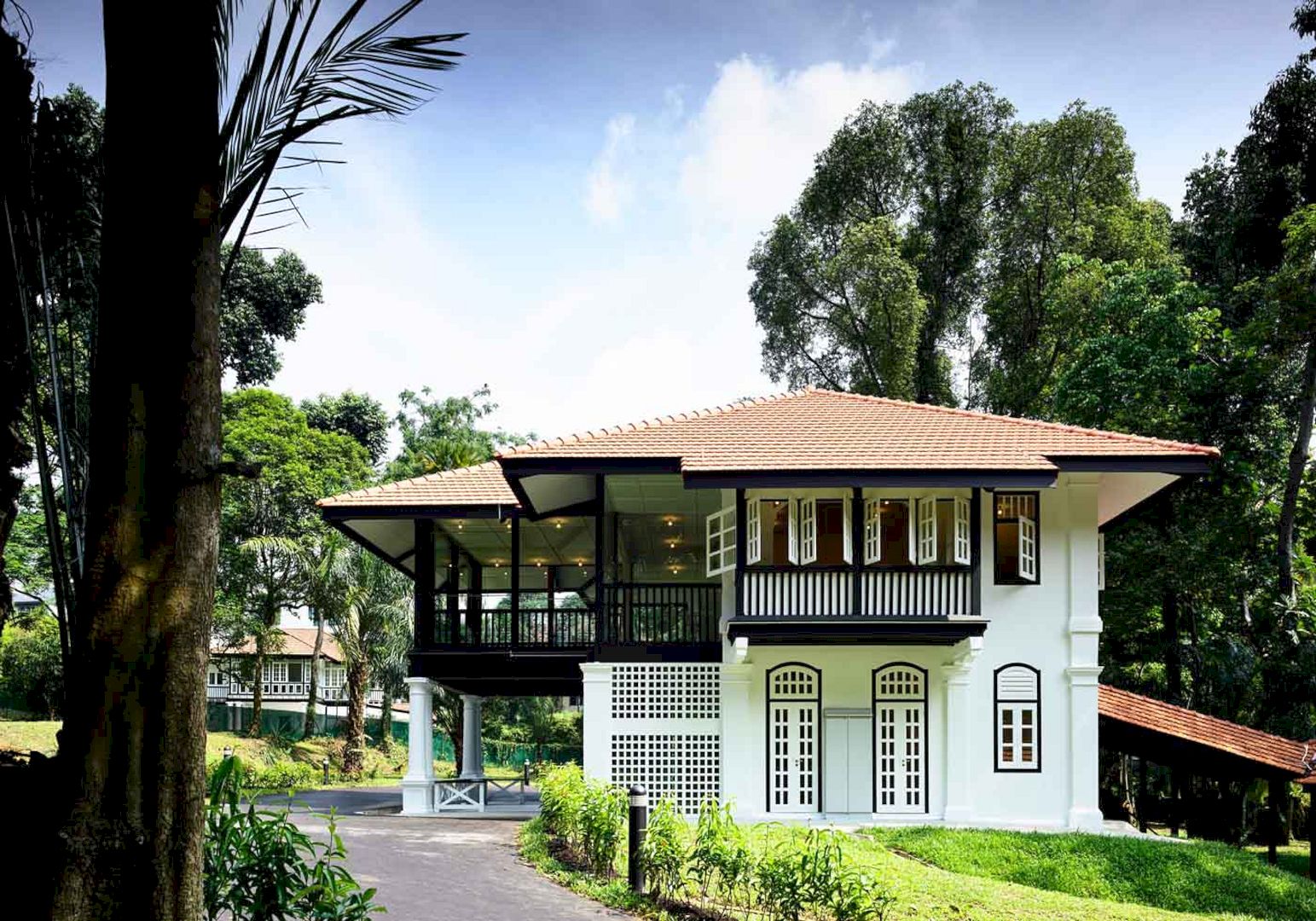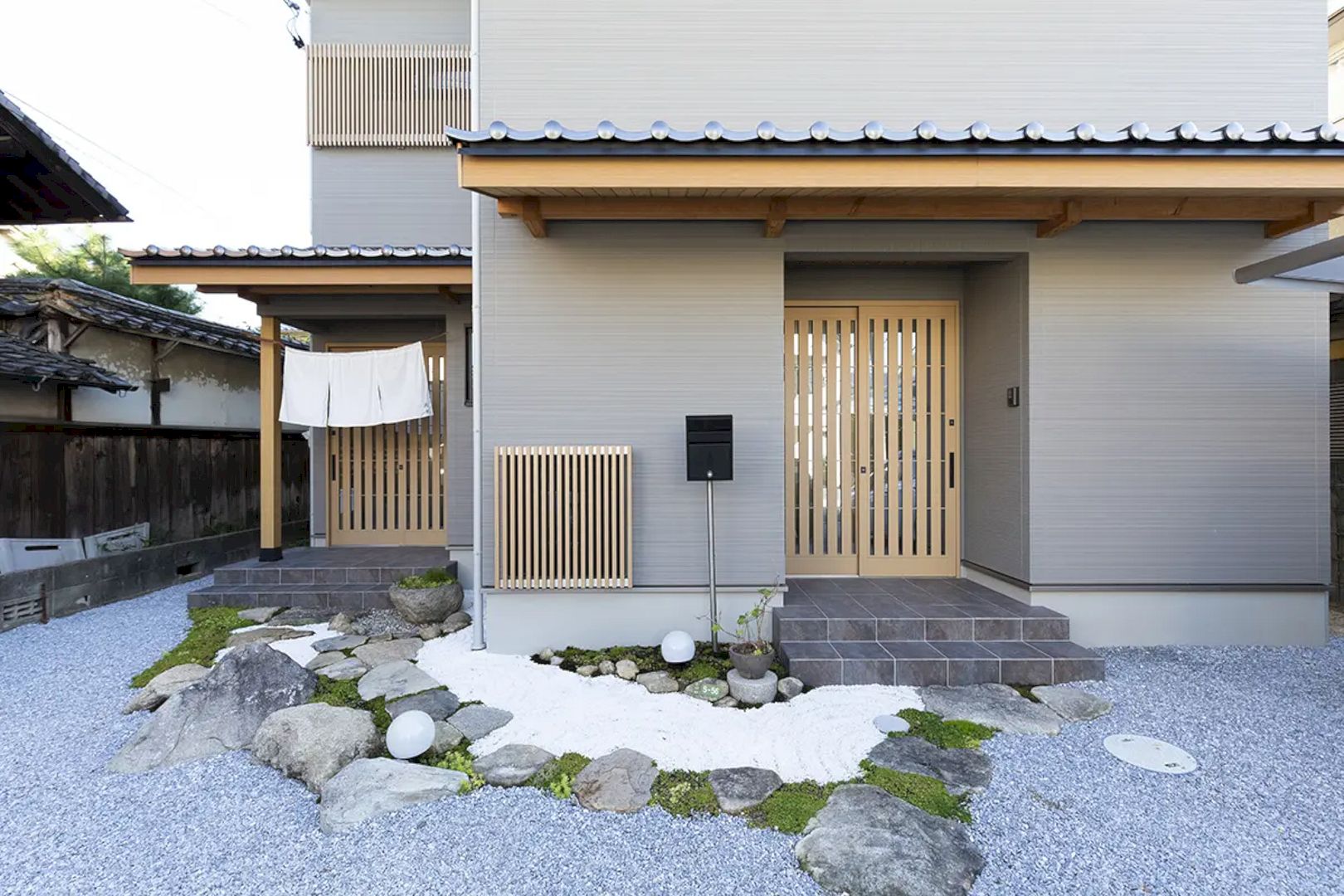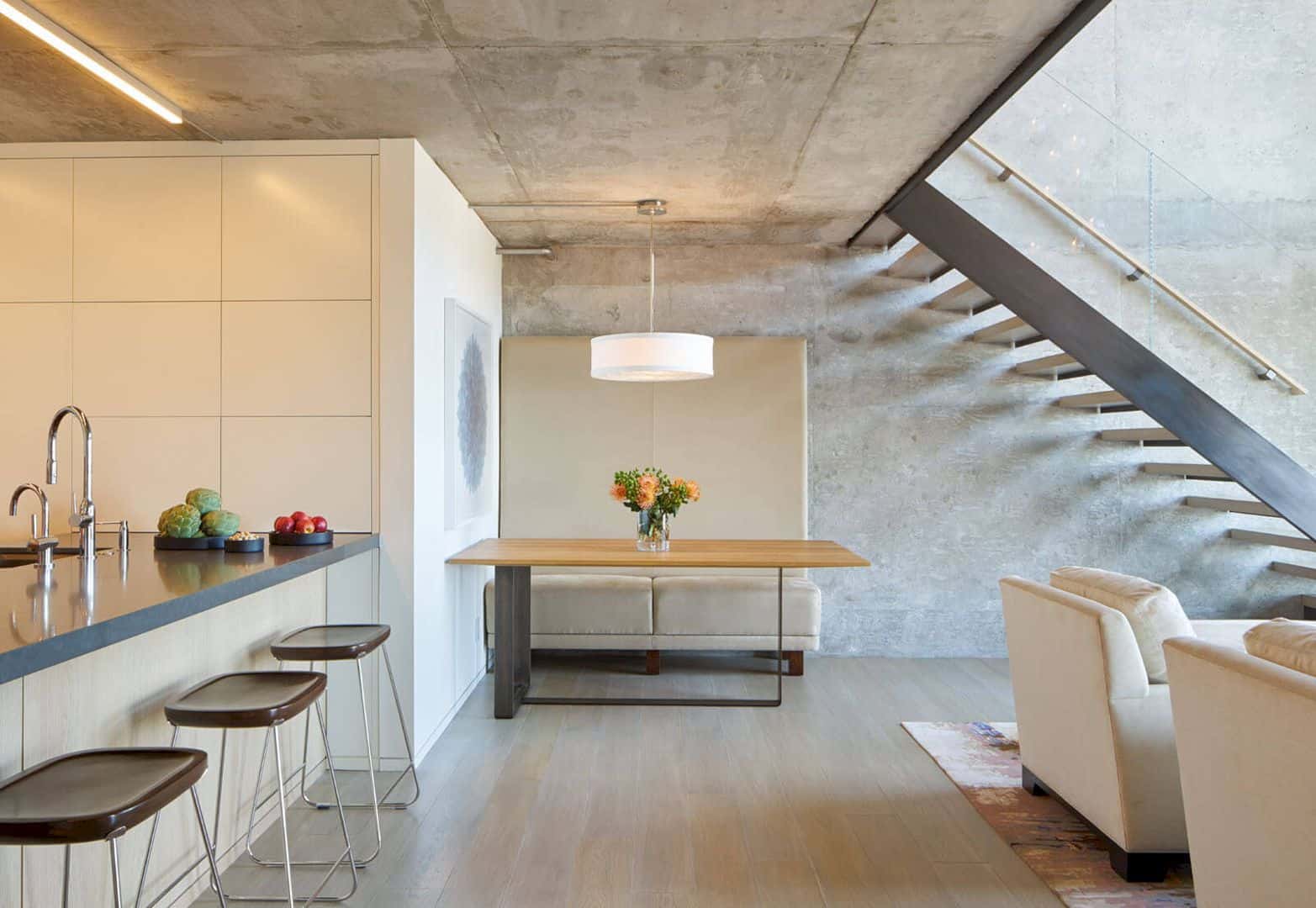Gitarren Haus is a unique postwar cottage that lost charm and clarity through decades of ad hoc alterations. The brief of this project is about reconnecting the interior levels to create a beautiful new music room adding some humble embellishments for a new grandeur. Located in high above Sailor’s Bay in the Griffin Conservation Area of Castlecrag, it is a 2017 residential project by Bijl Architecture.
Design
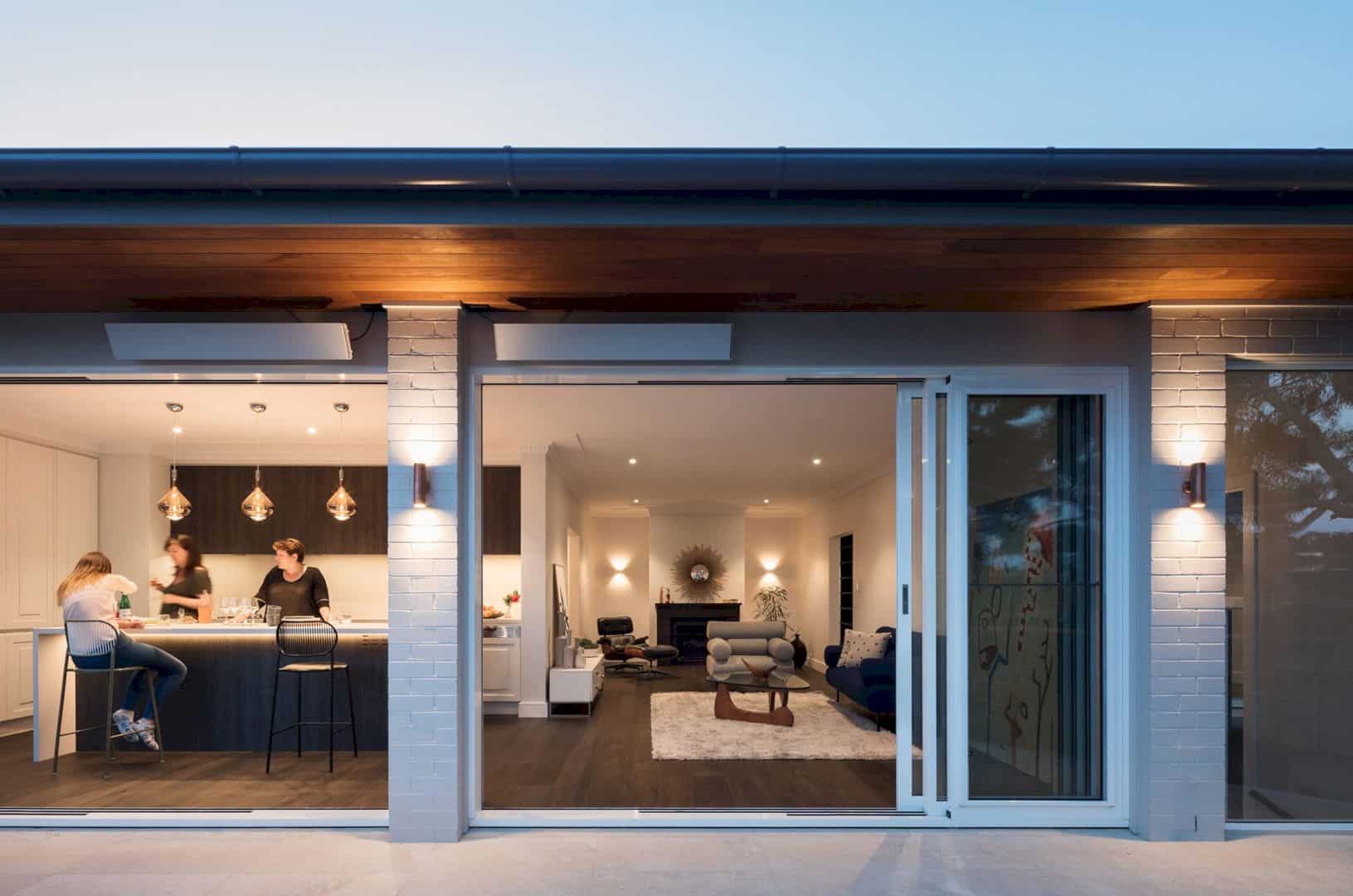
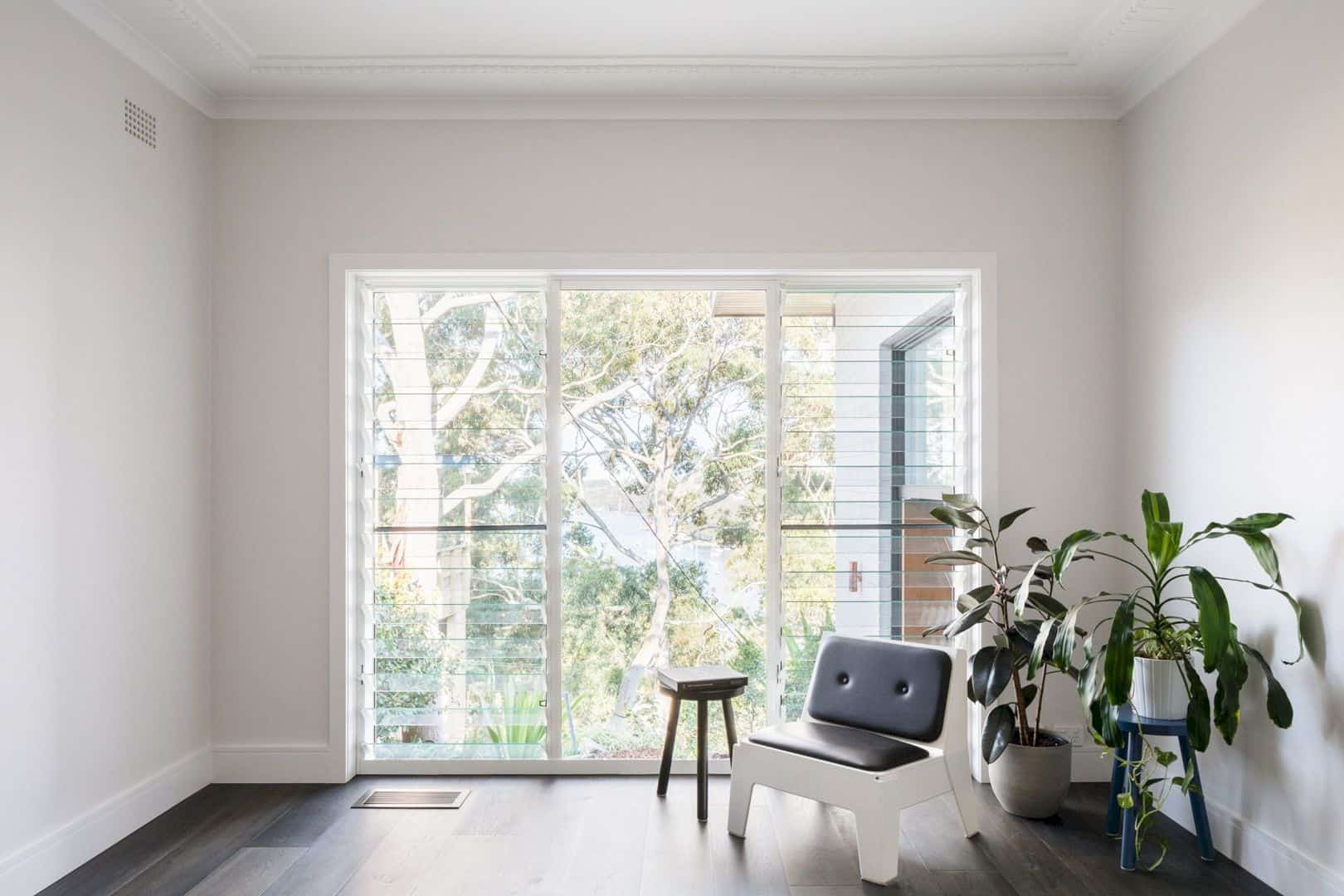
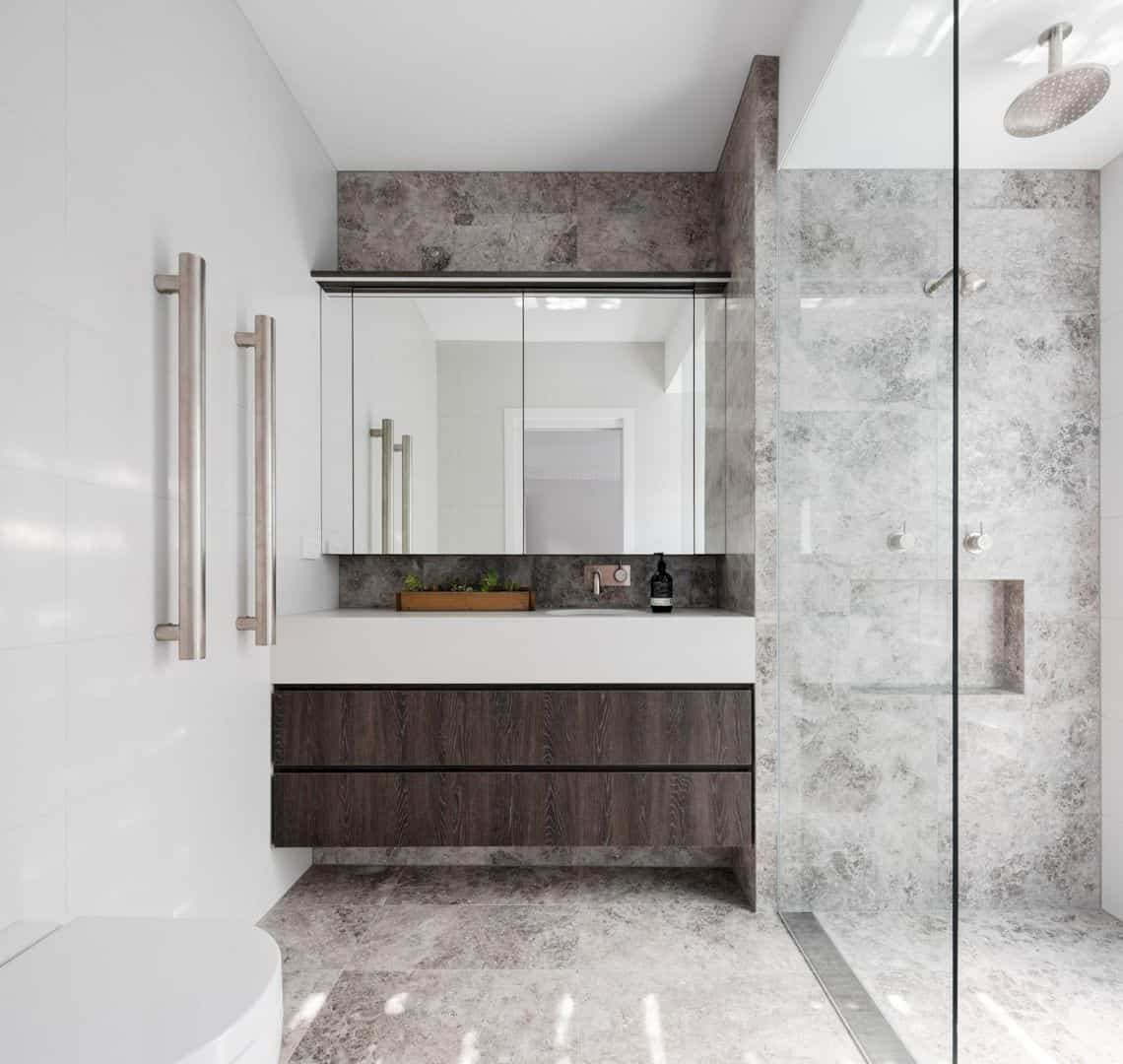
The planning guidelines and the complex overlay of the heritage allow some minimal additions to this Walter Burley Griffin-inspired house footprint. That’s why spatial editing is required to simplify the house interior, opening up the sightlines and creating better rooms. The excess partitioning walls of the house are stripped away and the deep skylights are carved into the house roof.
Structure
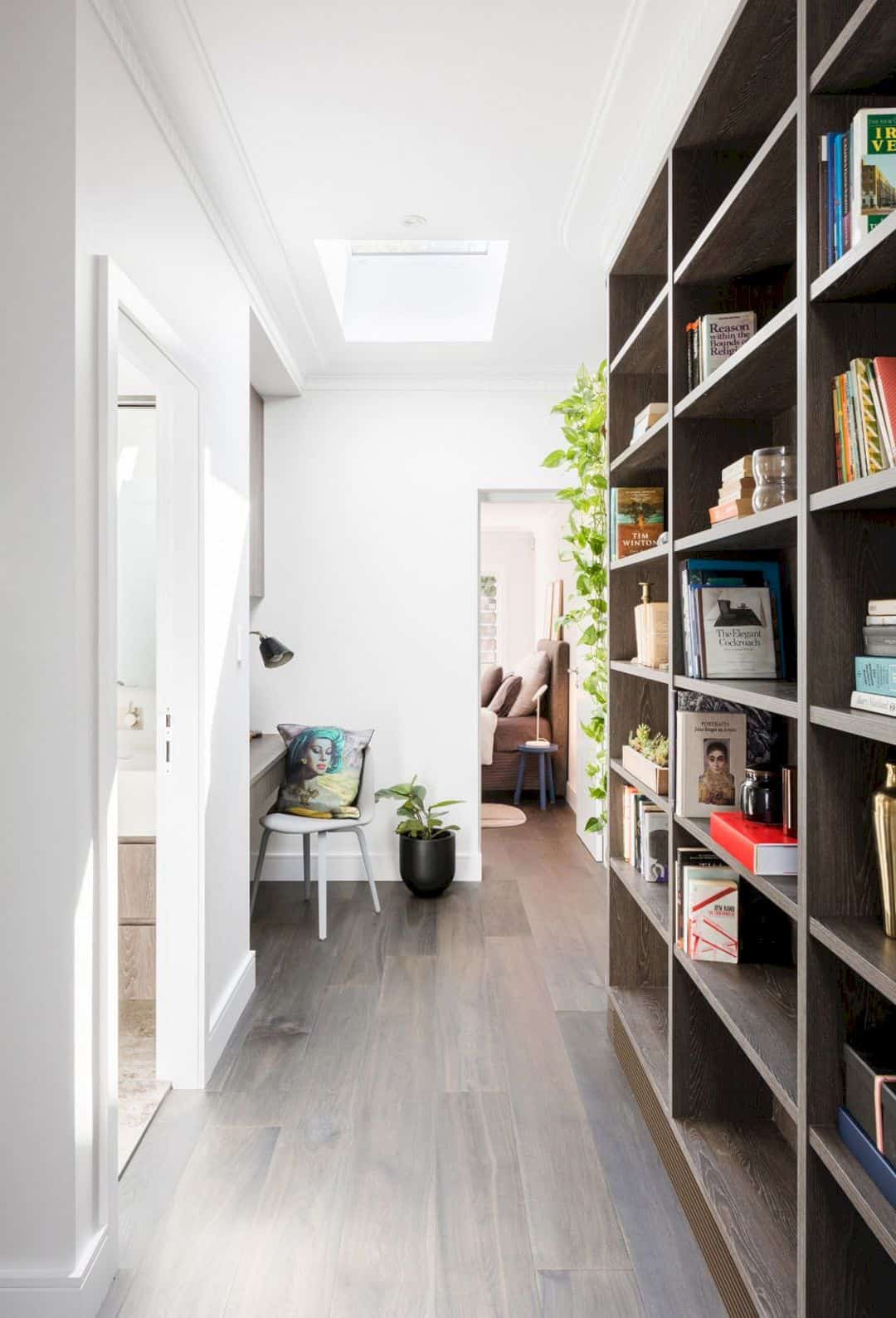
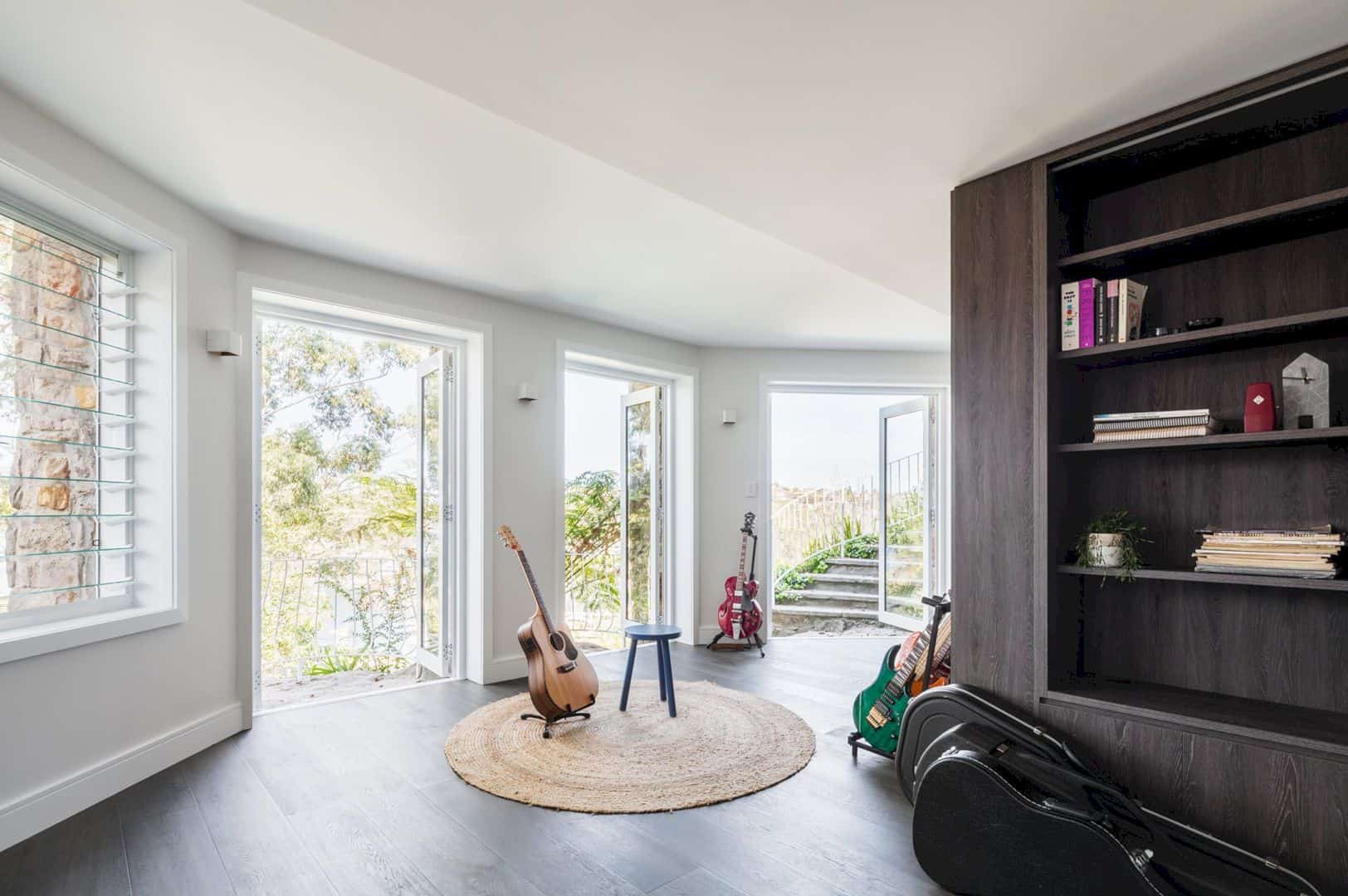
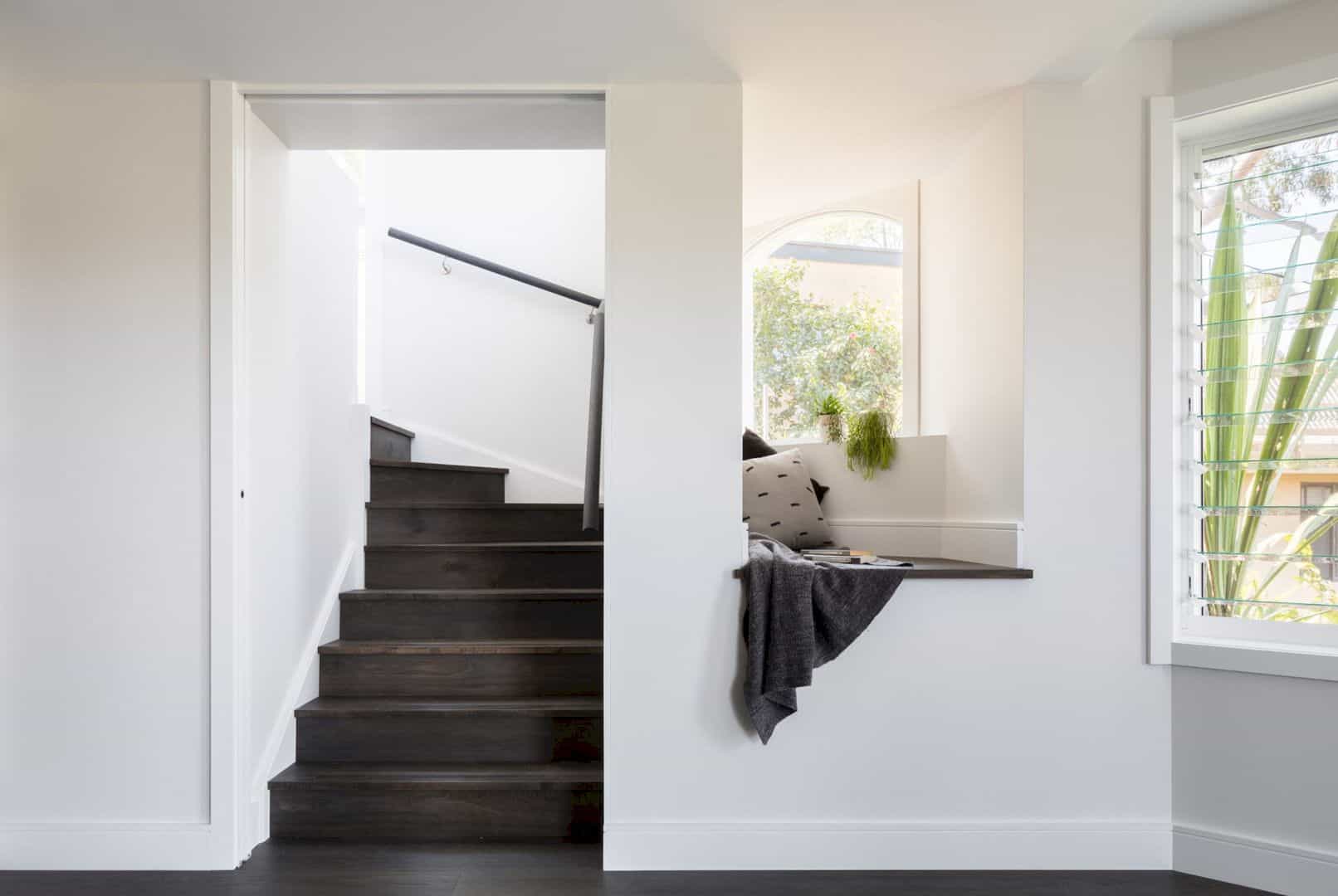
In order to simplify the dwelling, the humble embellishments of the original structure can offer a new grandeur look with the gentle sandstone arches and a hipped roof. The language of crafted timber can connect this project to the next and across the passage of time from one level.
Rooms
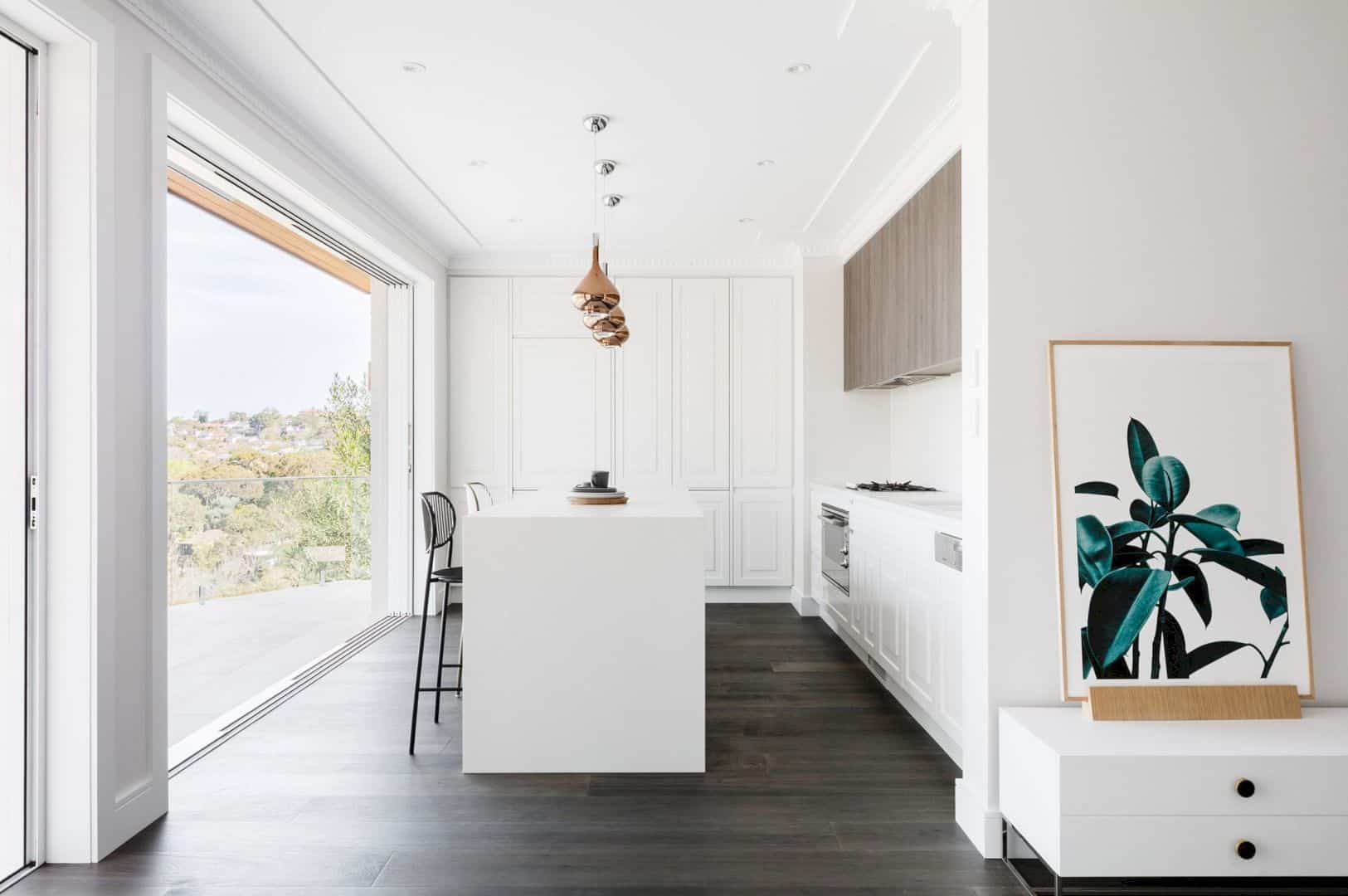
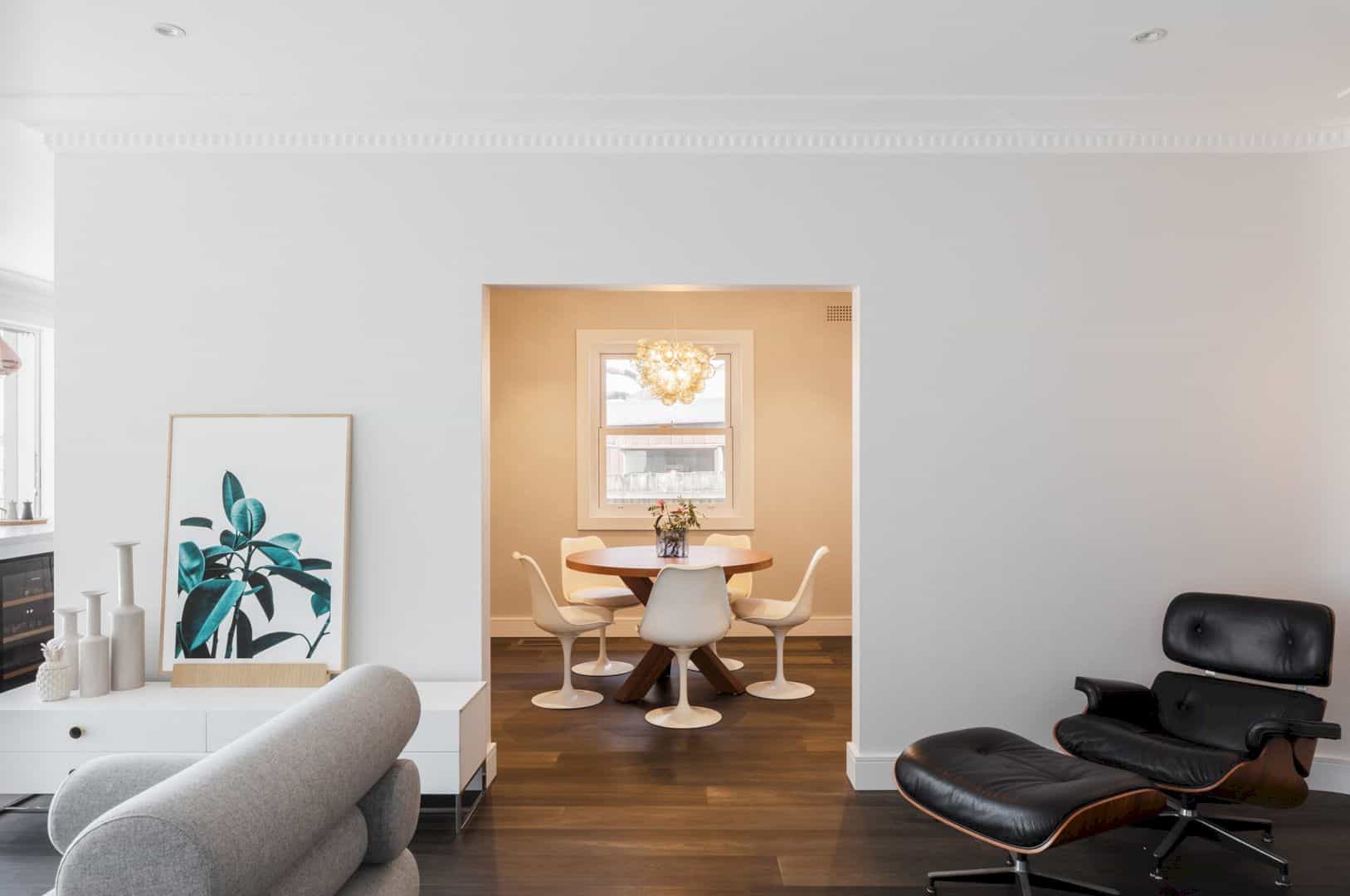
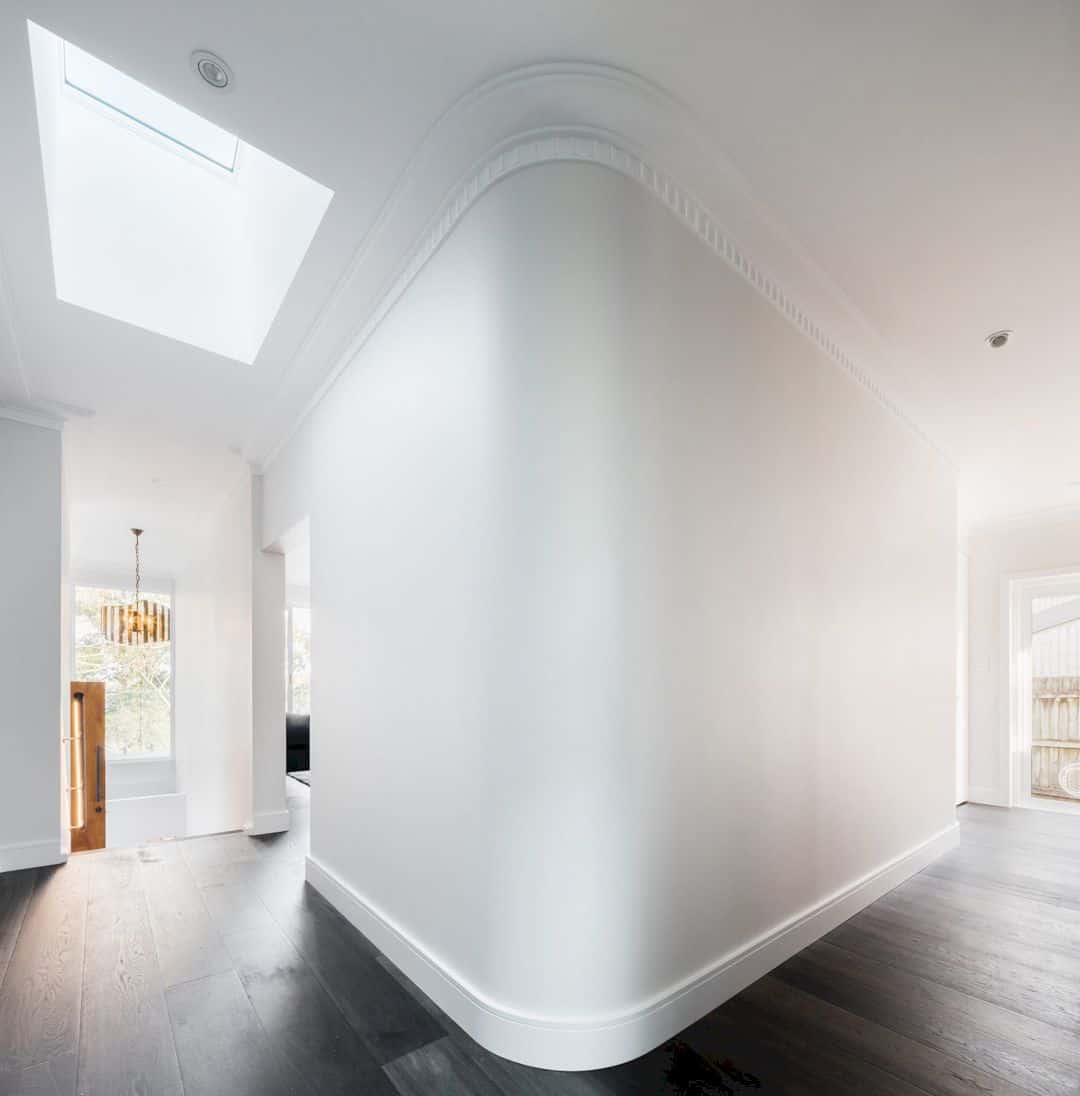
The house also has proportioned sliding doors that make the house segue seamlessly into the revitalized deck and locking out to the subtropical garden surround and the harbor. The lower ground level is renewal, creating a music room that accompanied by the cozy cellar. This cellar is incised into the steep site incline.
Gitarren Haus
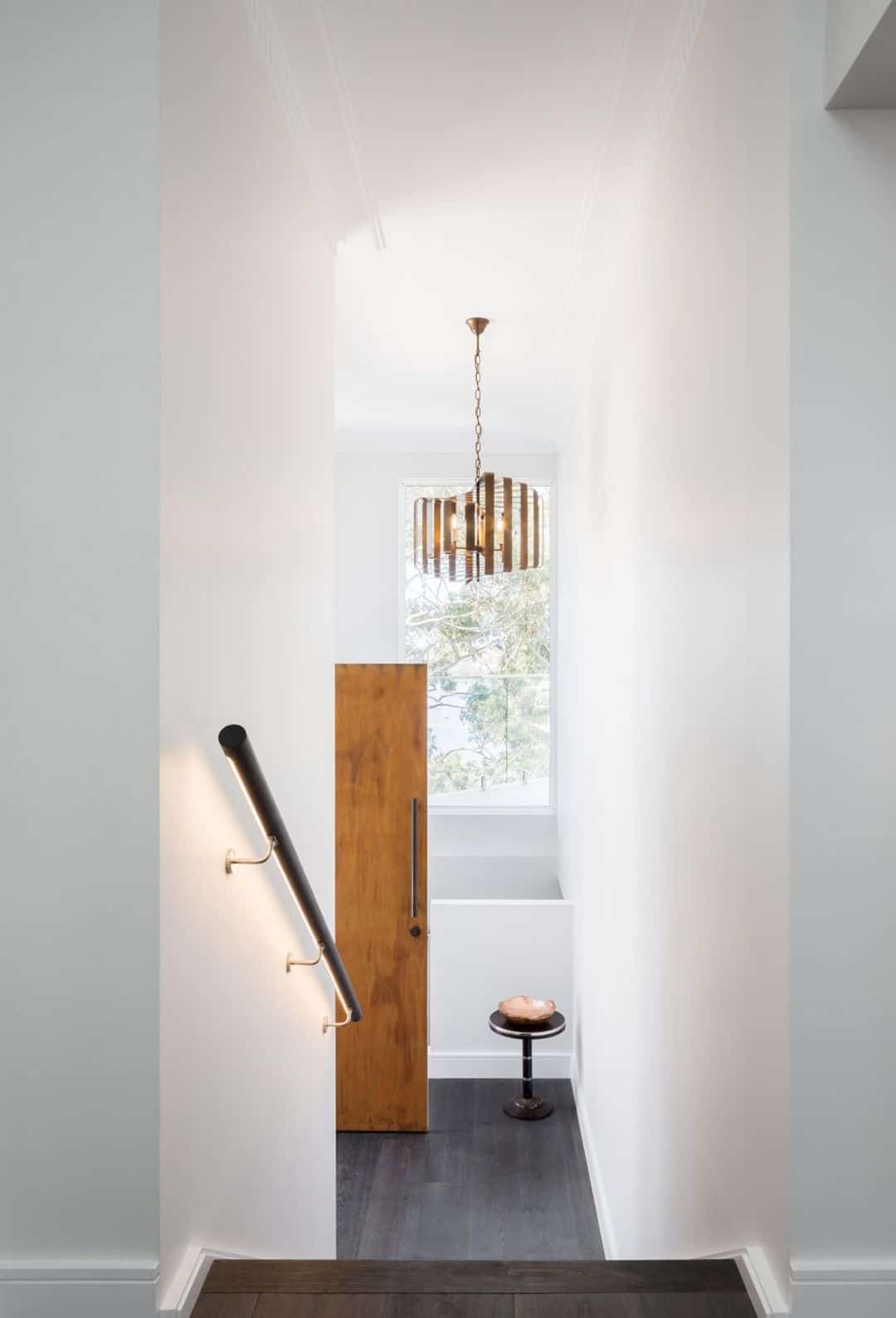
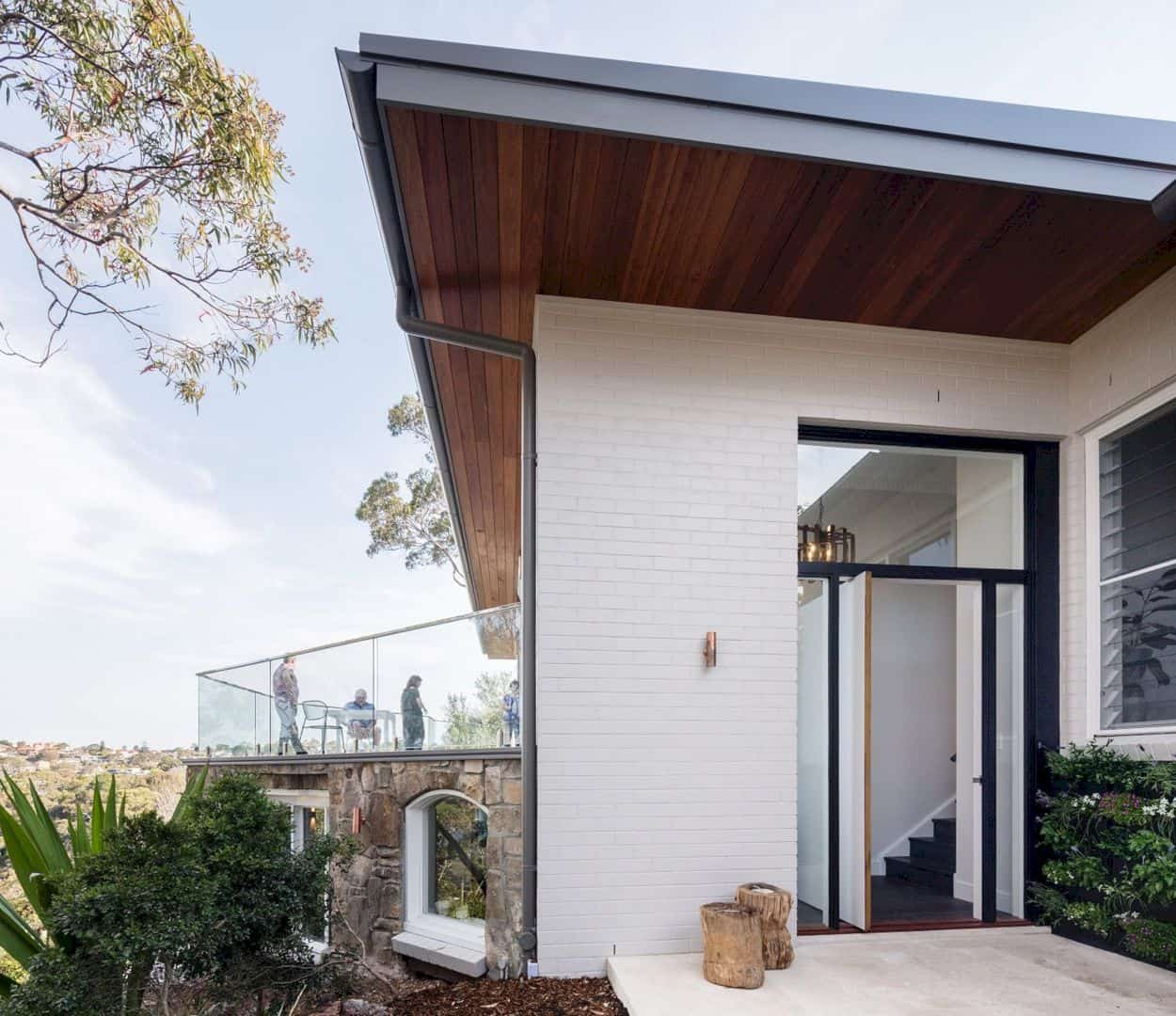
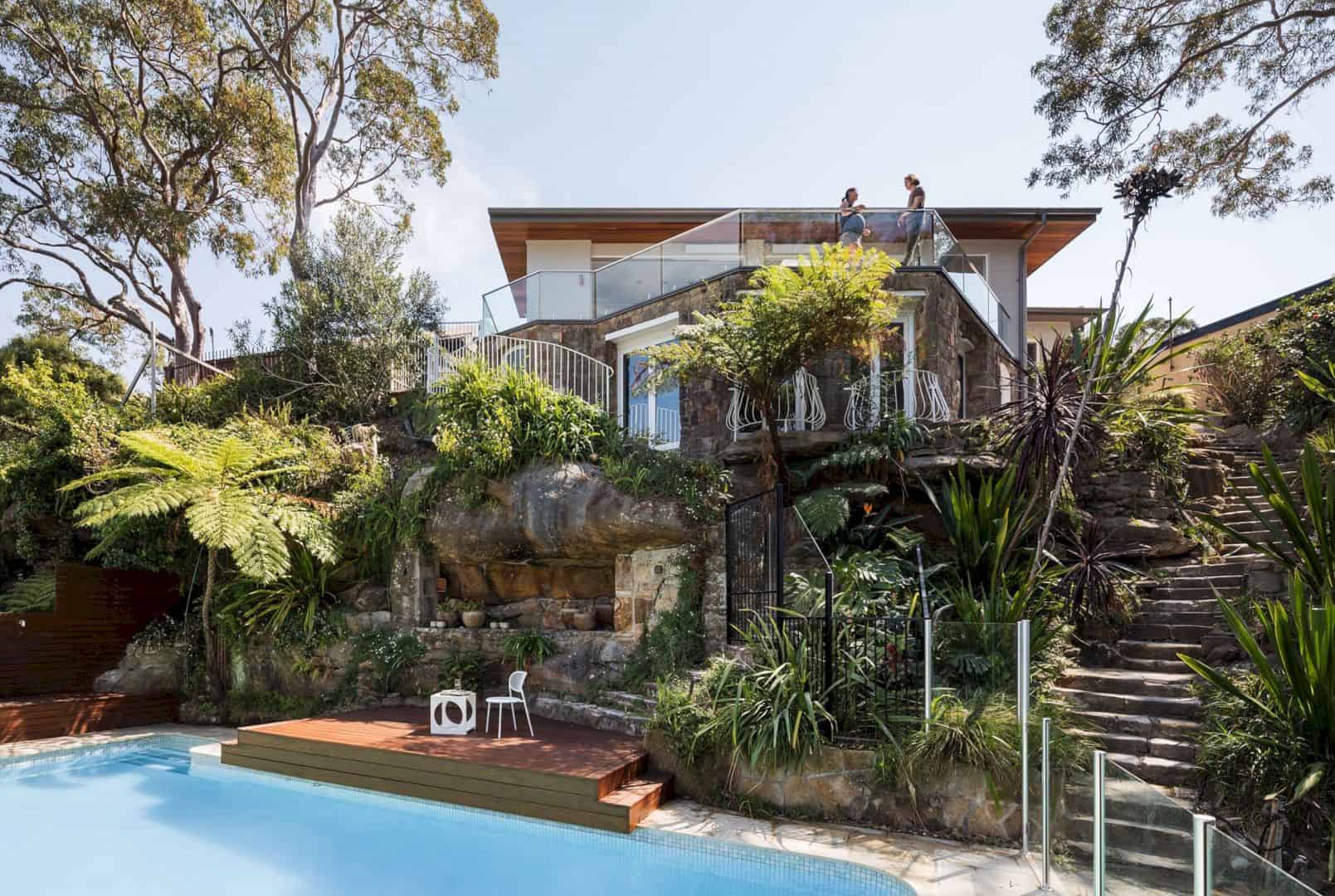
Discover more from Futurist Architecture
Subscribe to get the latest posts sent to your email.
