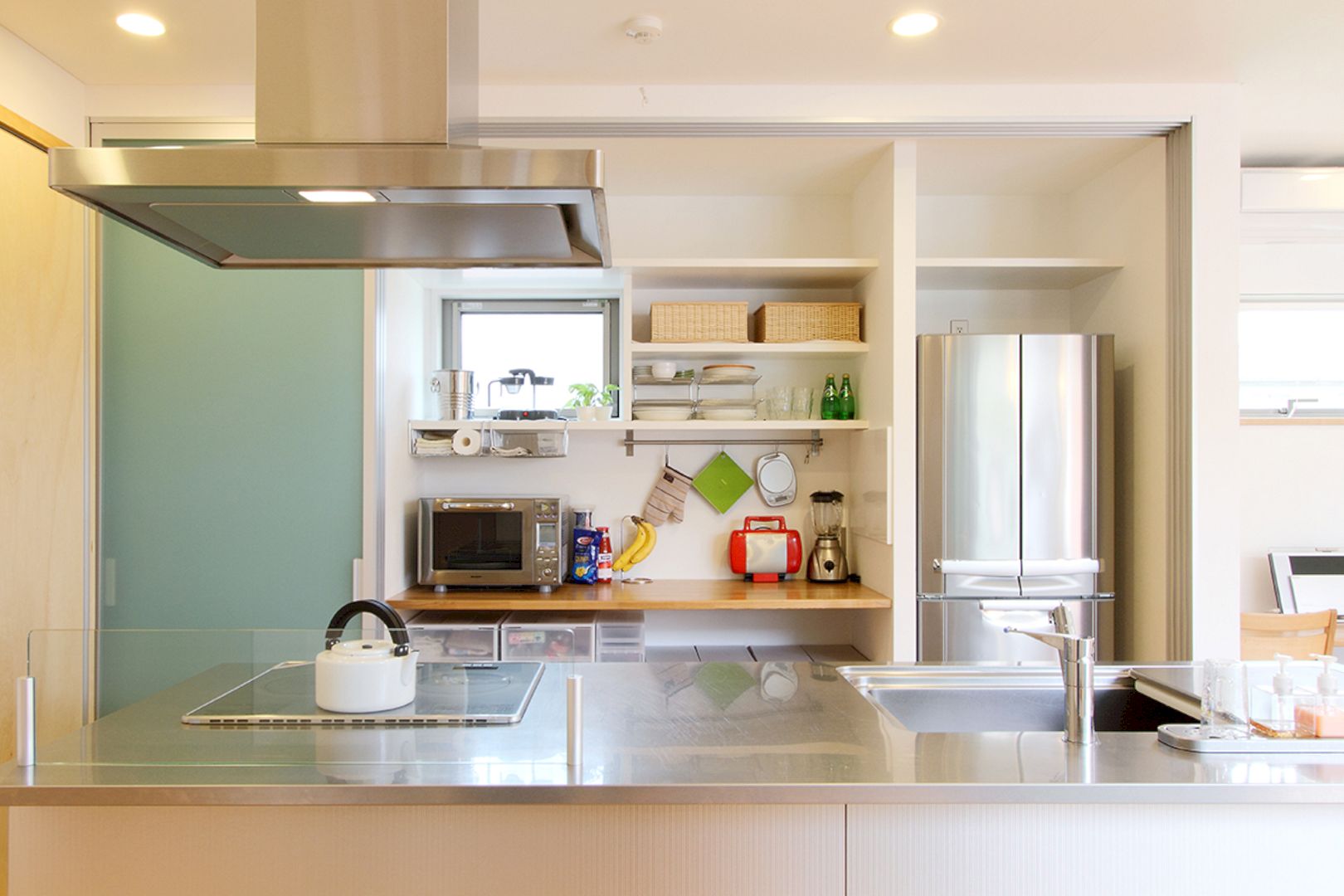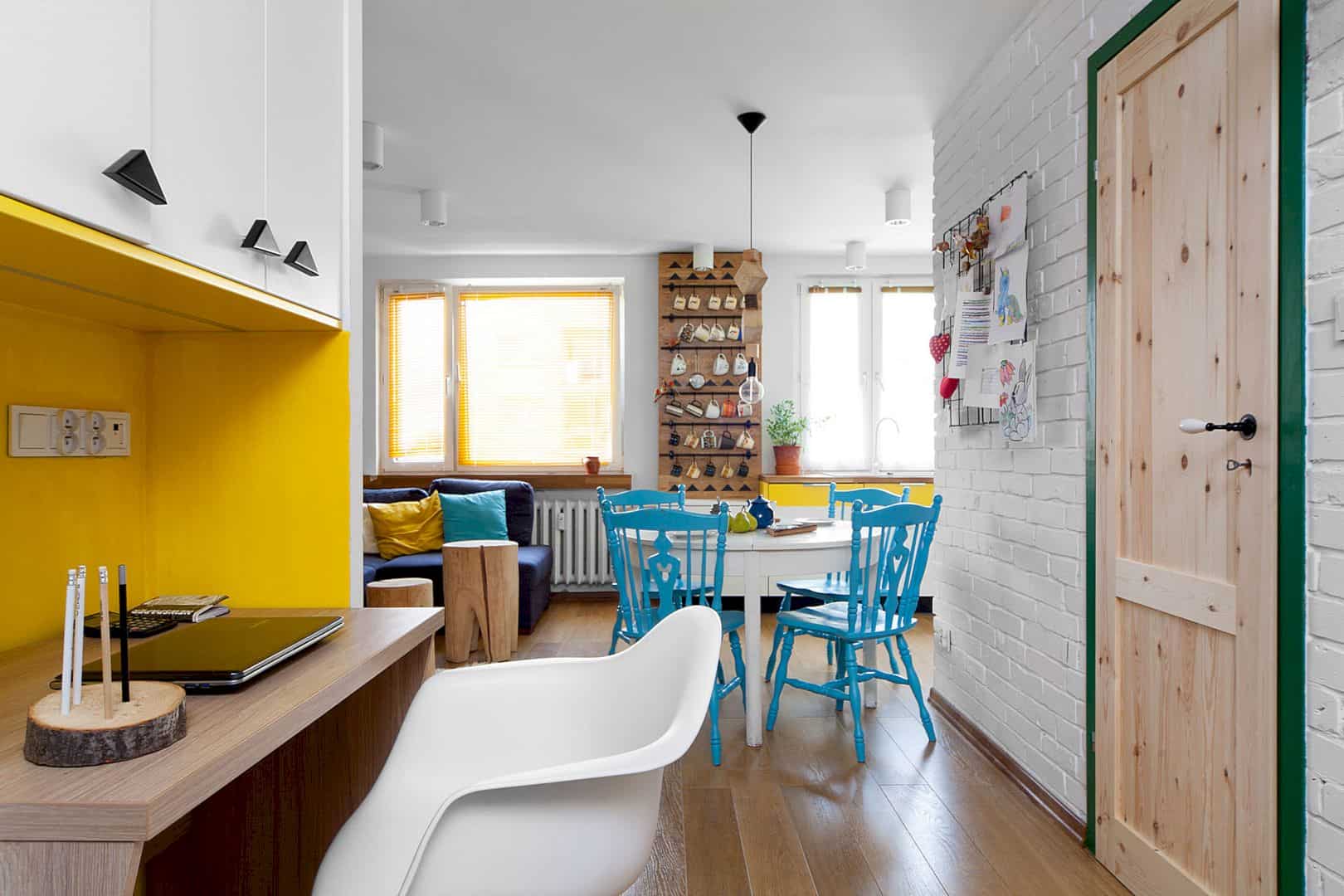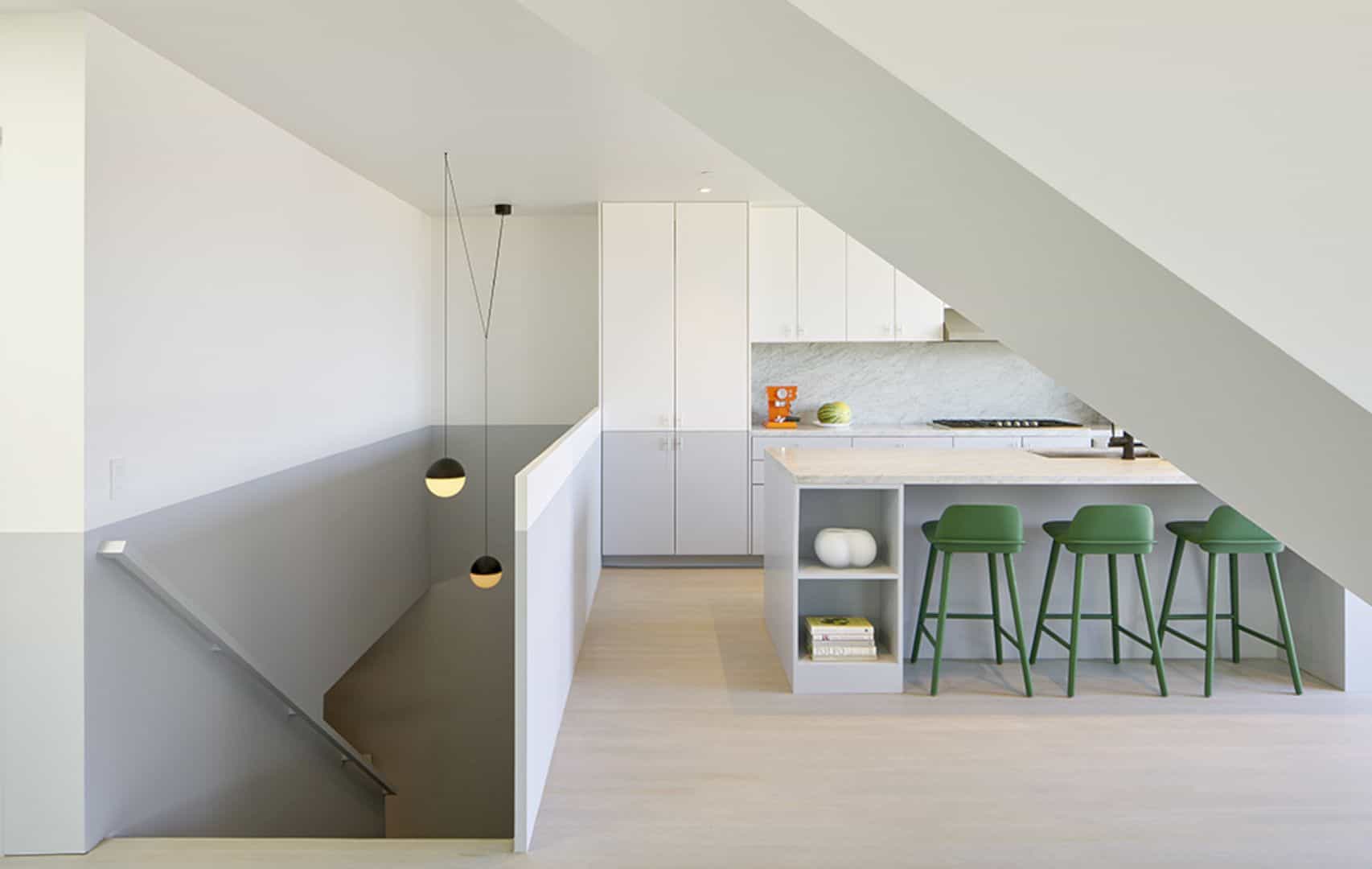Located in Sydney’s northeast, this 1960s brick home is designed by Bijl Architecture to create more space. With a considered approach, a comfortable oasis has been created inside Escu House for a family of four. It also becomes a highly functional home formed in a small, intelligent package with a strong graphic element of the facade.
Design
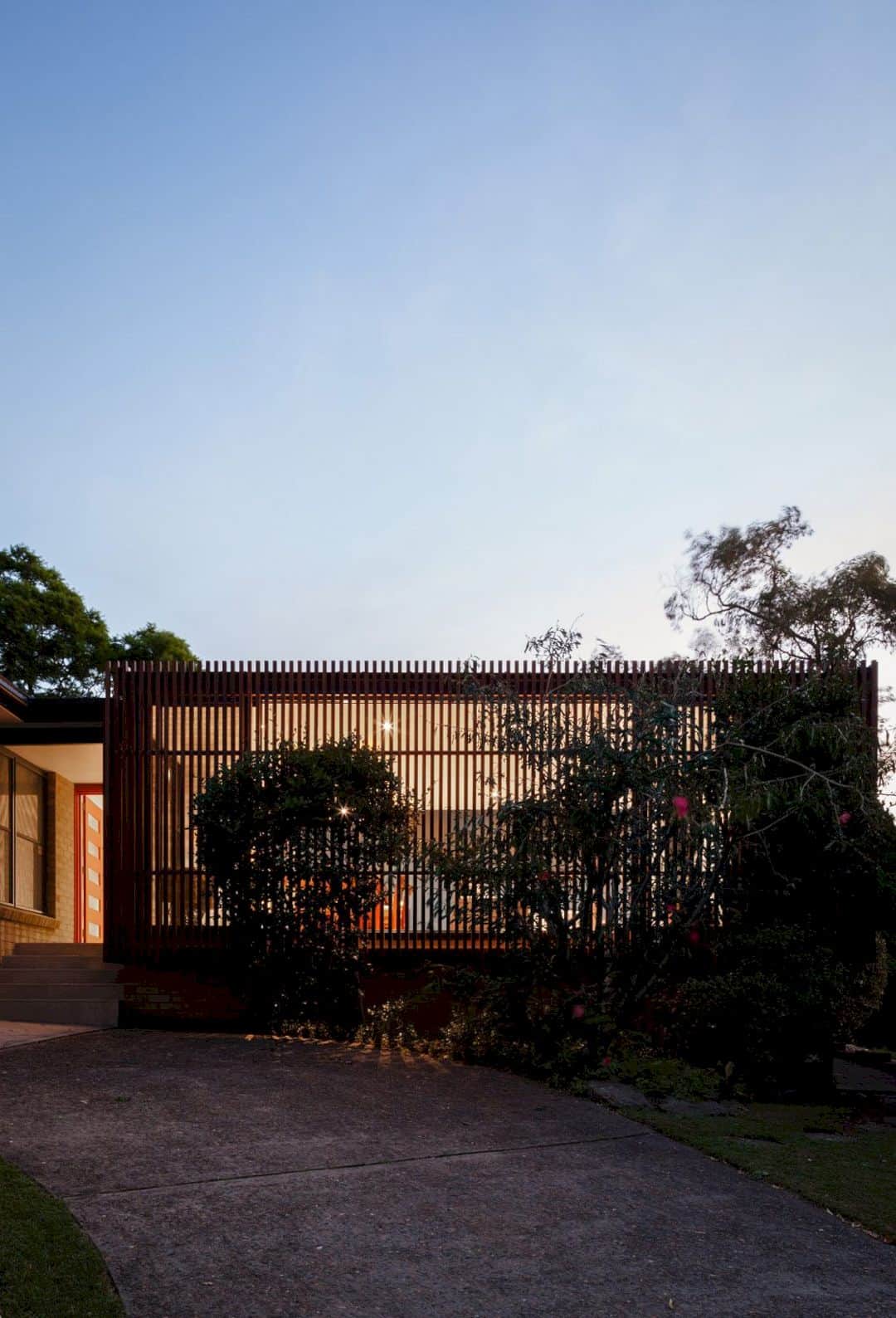
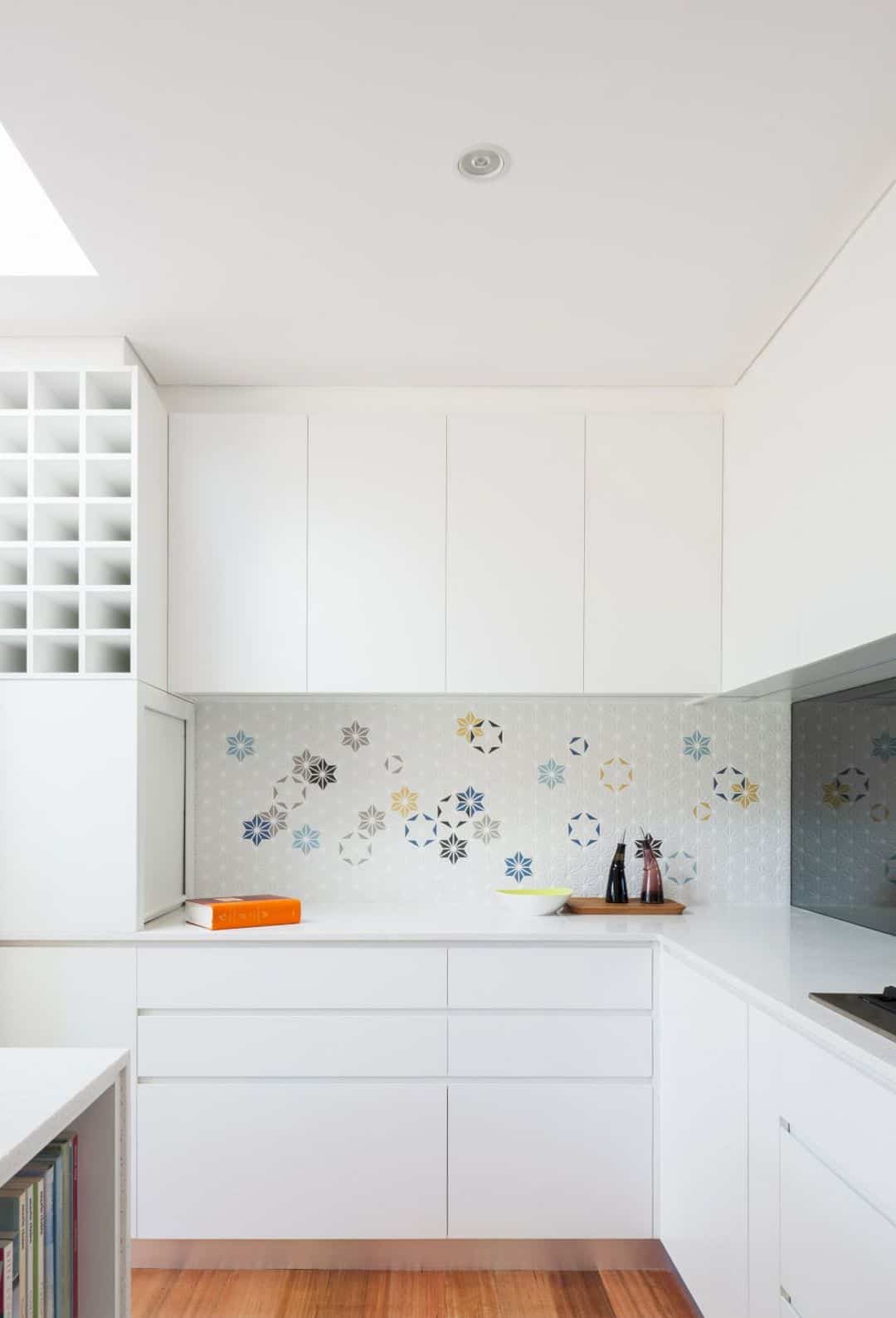
In order to create more space, the underutilized front verandah of the house is dissolved into the extended living room with some floor-to-ceiling glass that catching the sun from the north through an element of striking timber screen. The house is not only having more space for living needs but also a bright interior during the days.
Element
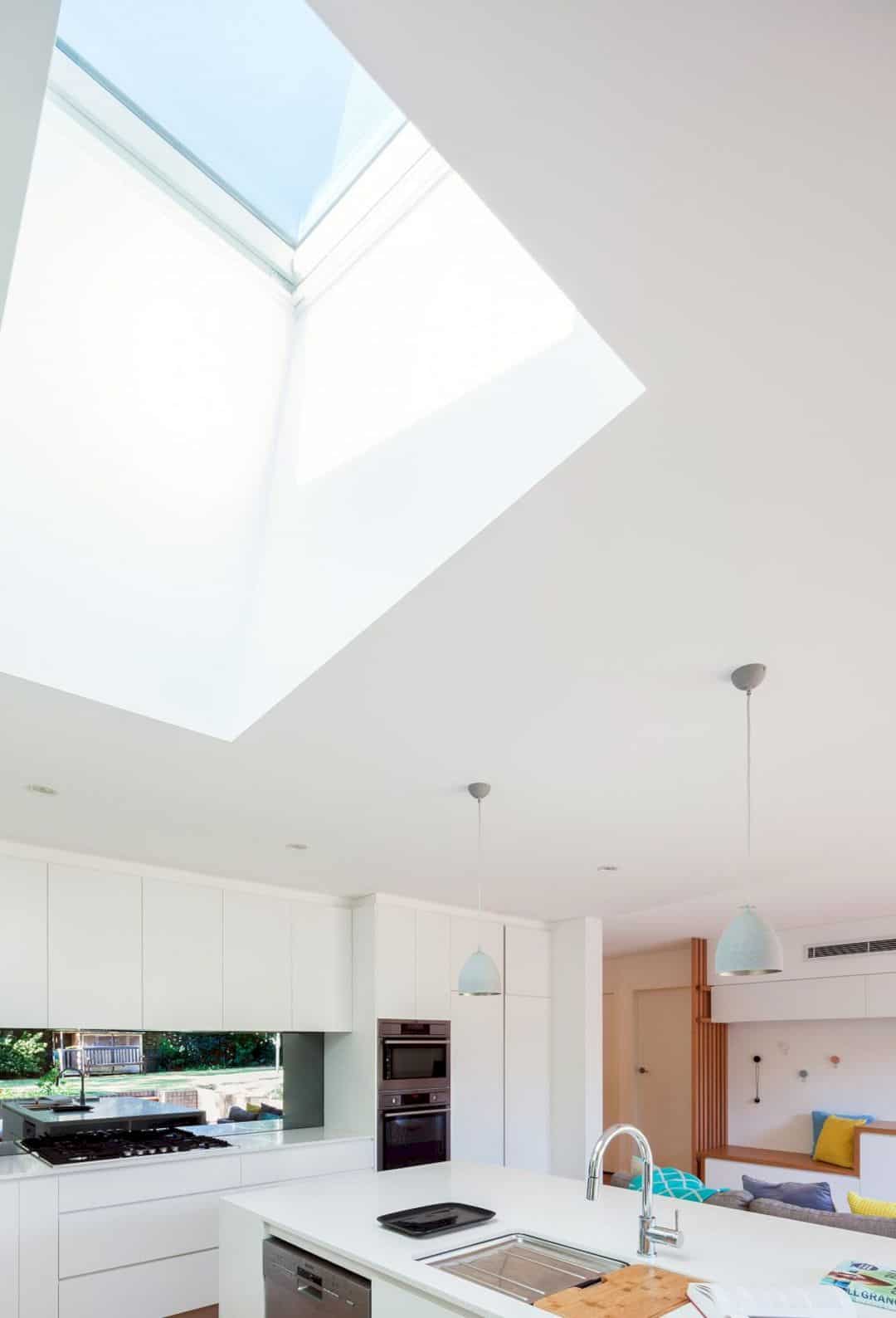
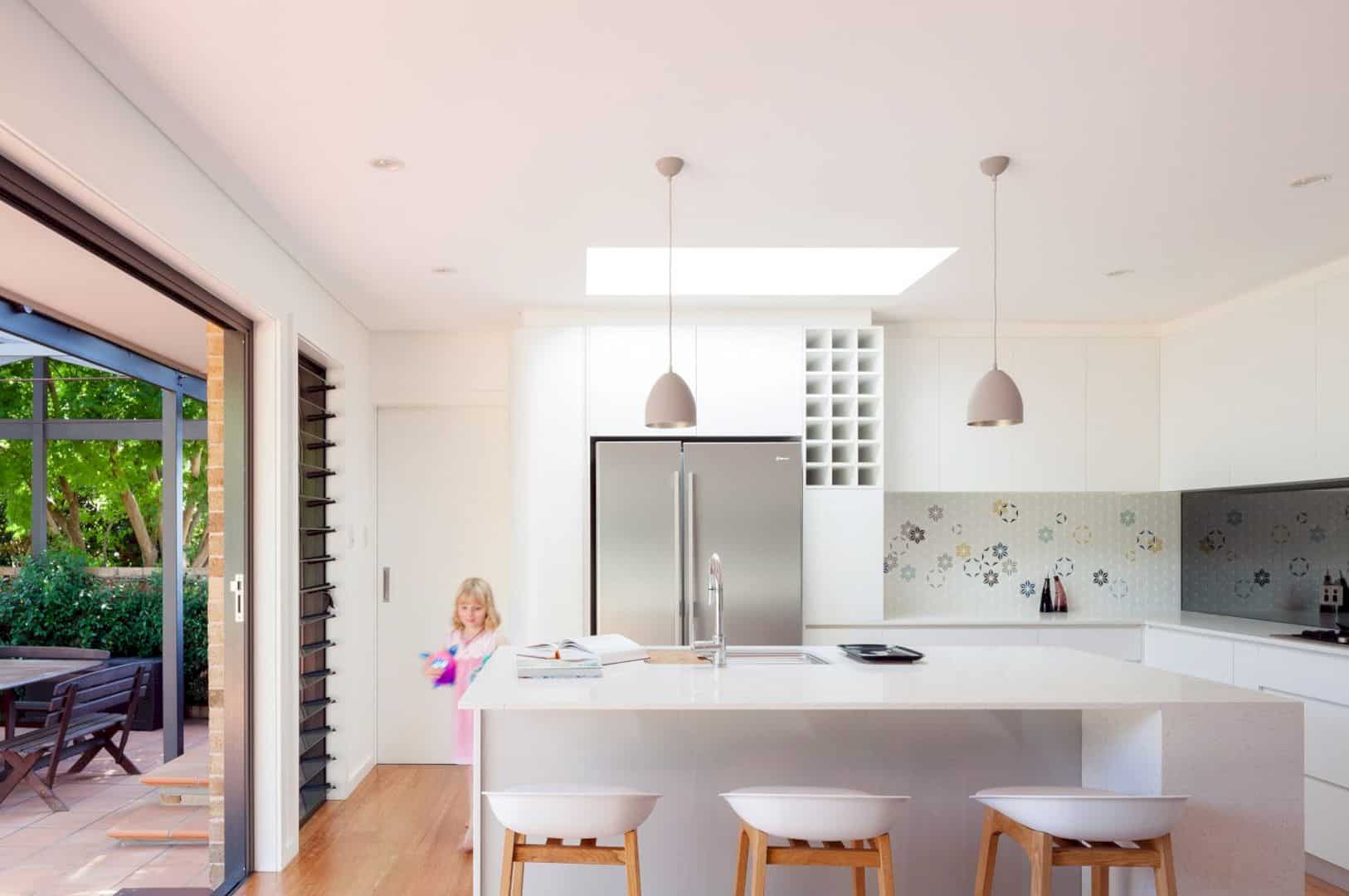
In Old French, Escu means ‘shield’. The timber brise soleil can transform this house is more than just a screen of privacy. The facade is also contemporized with a strong graphic element that serves a dual purpose of the design. The extended front living space replaces the existing front verandah to filter neighbors and street views with floor-to-ceiling hardwood battens.
Rooms
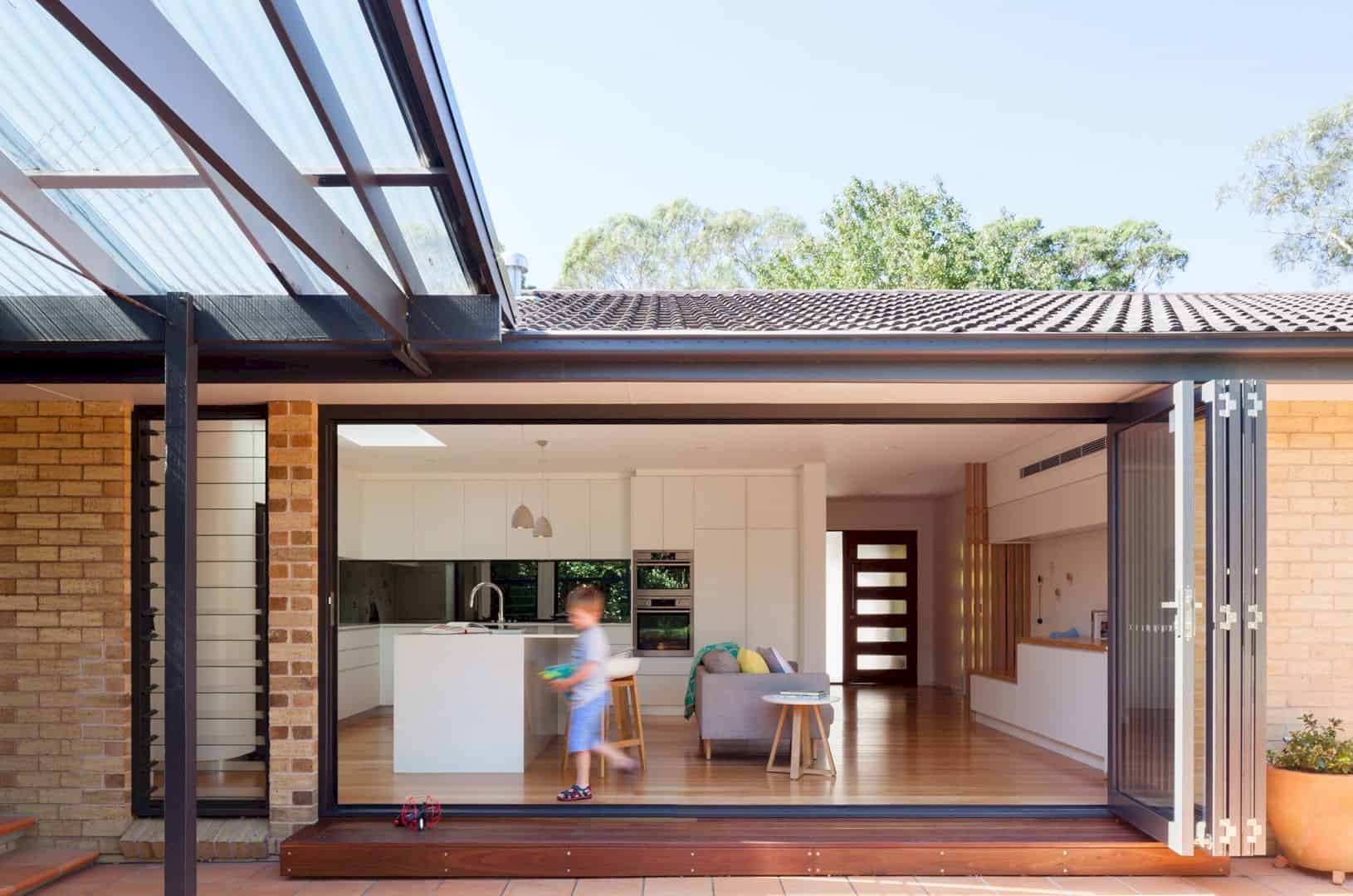
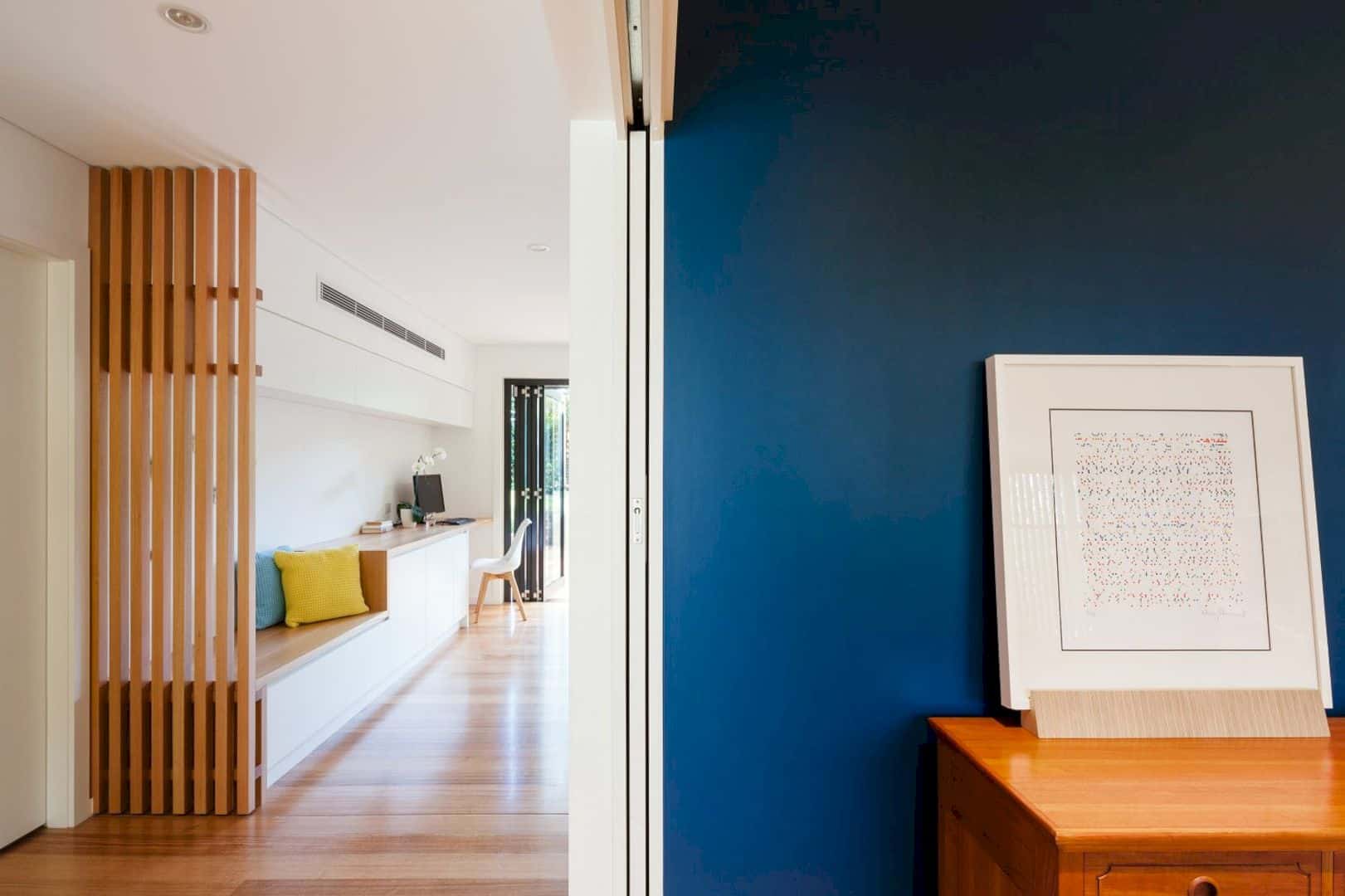
The house contemporary filigree moderates the sun from the northern area, allowing to open the full height glazed sliding doors easily. When the living room turned its back on the street aspect, the backdrop to the front garden for a nuanced connection can be created from the new brise soleil.
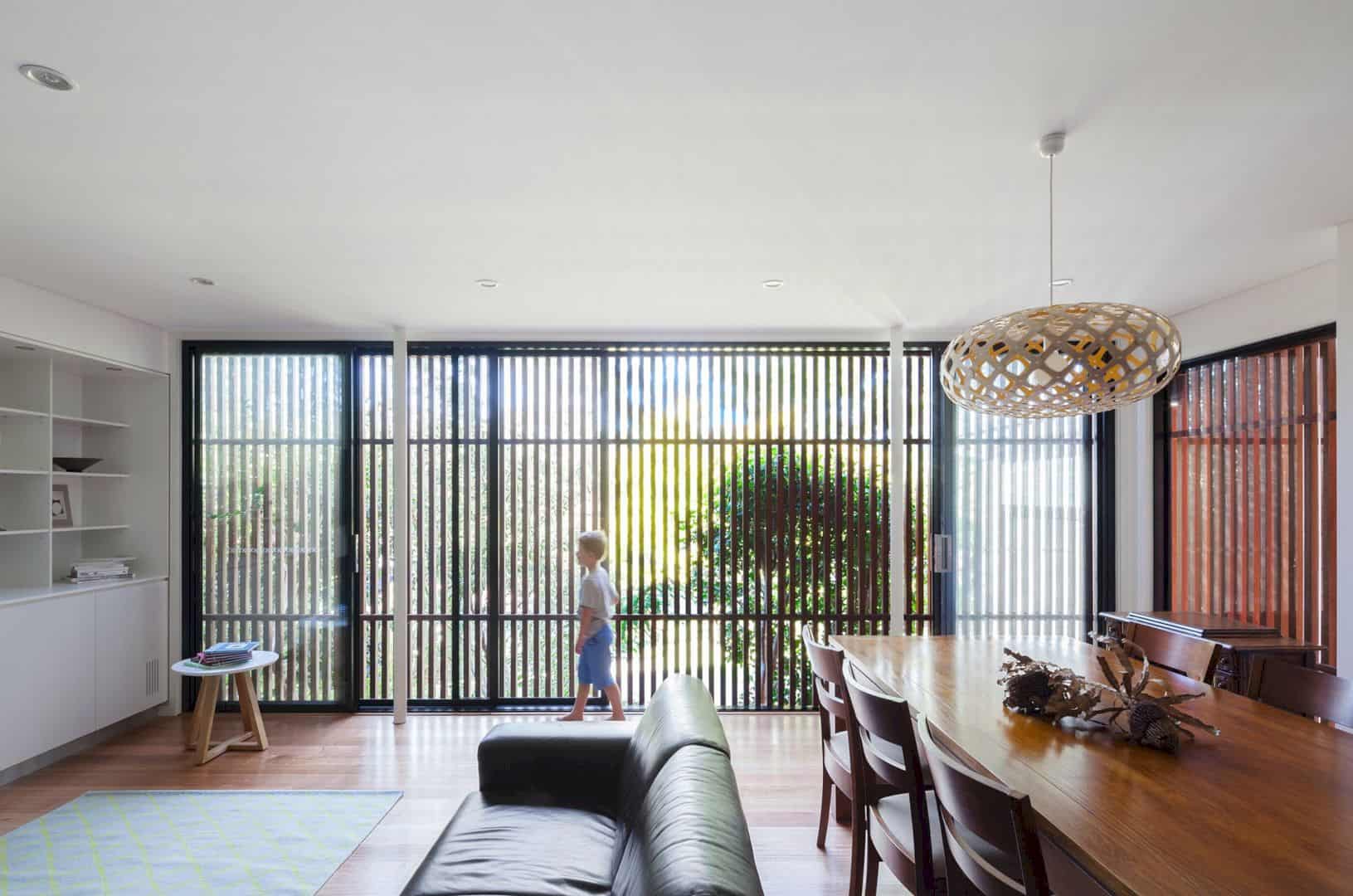
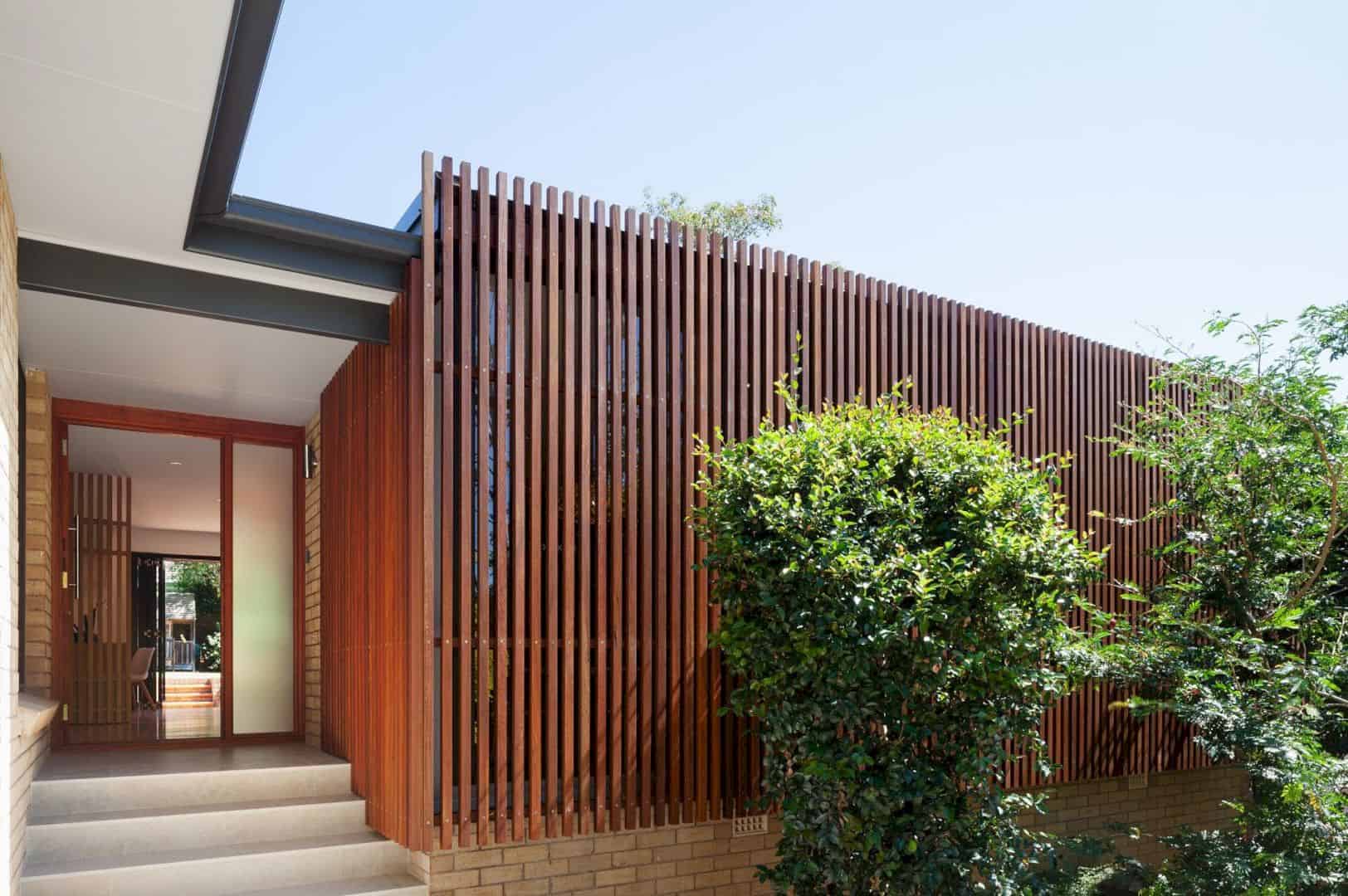
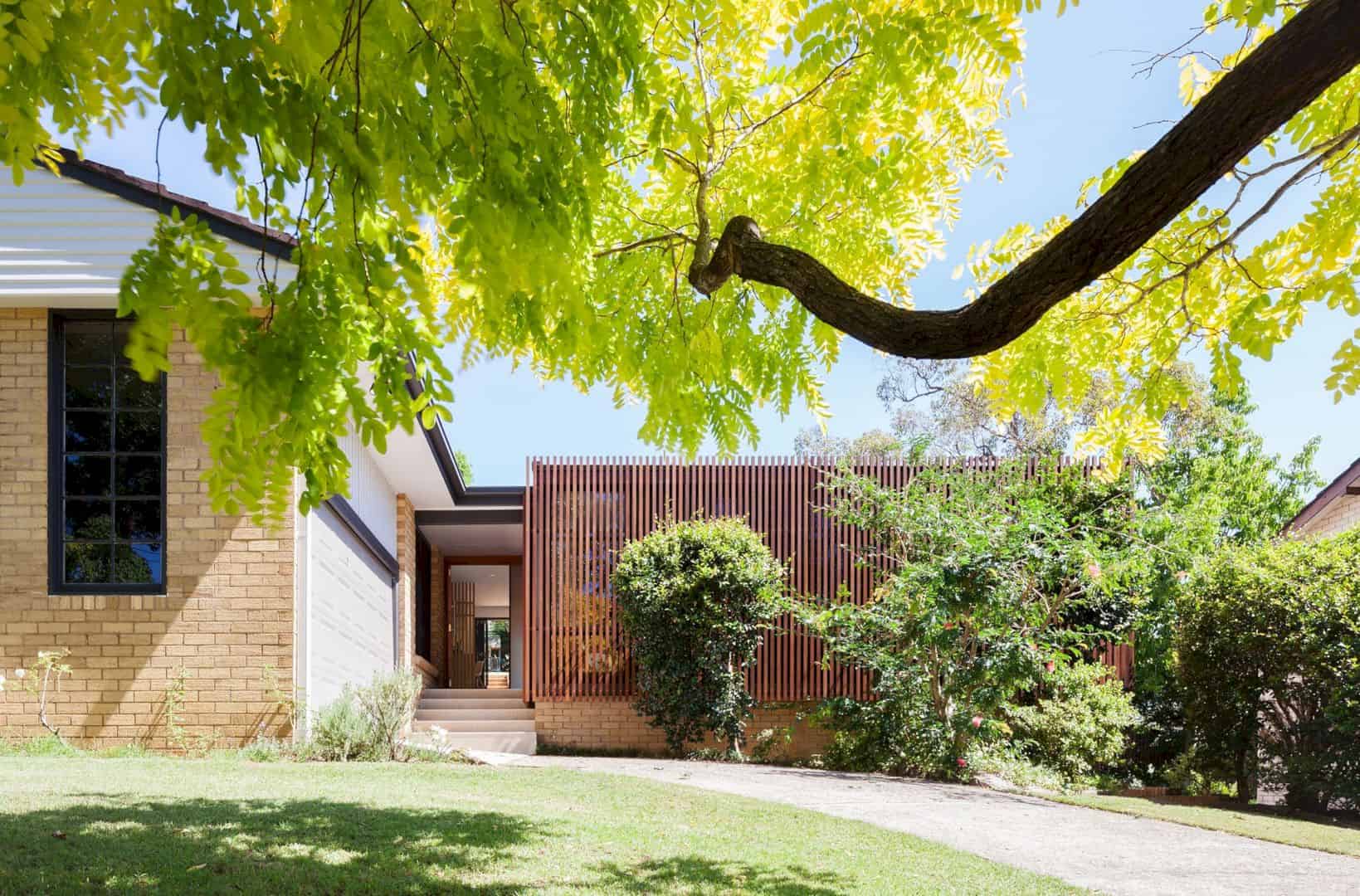
The reconfigured family room and the kitchen is streamlined and opened up with in-built furniture and a bespoke wall of joinery. The white neutral palette and timber are also freshened with some color burst, including a lush deep blue feature wall and architectural fittings.
Discover more from Futurist Architecture
Subscribe to get the latest posts sent to your email.
