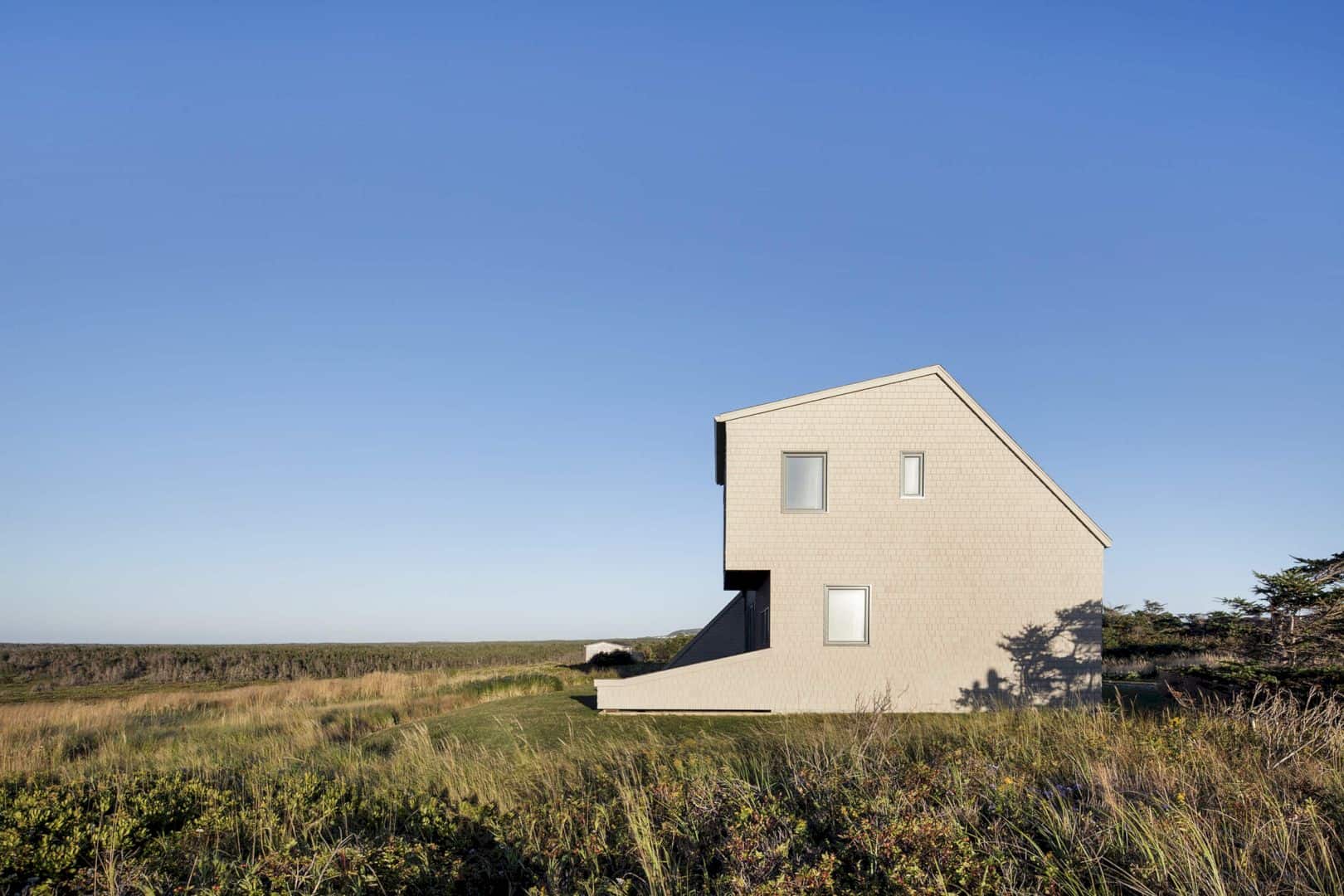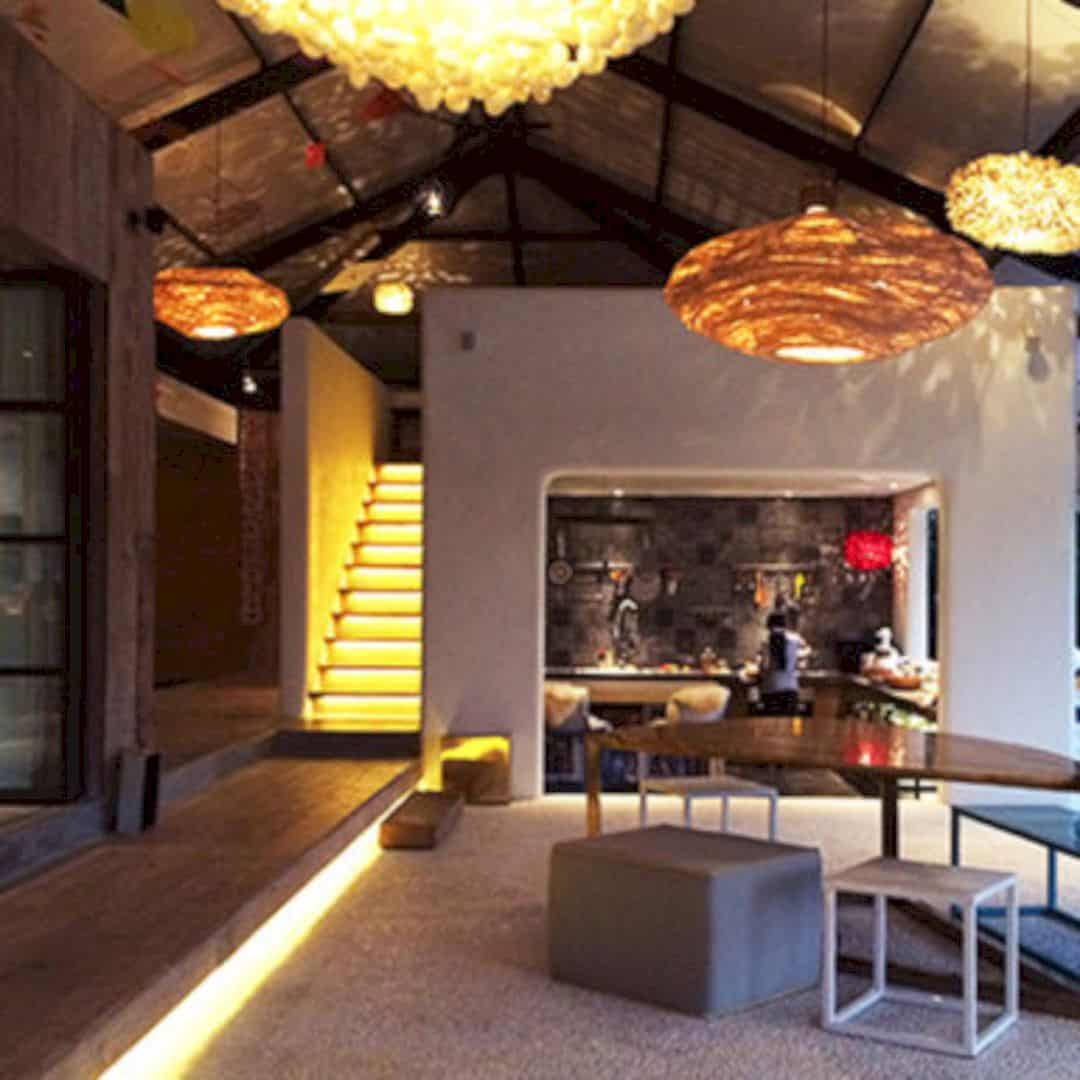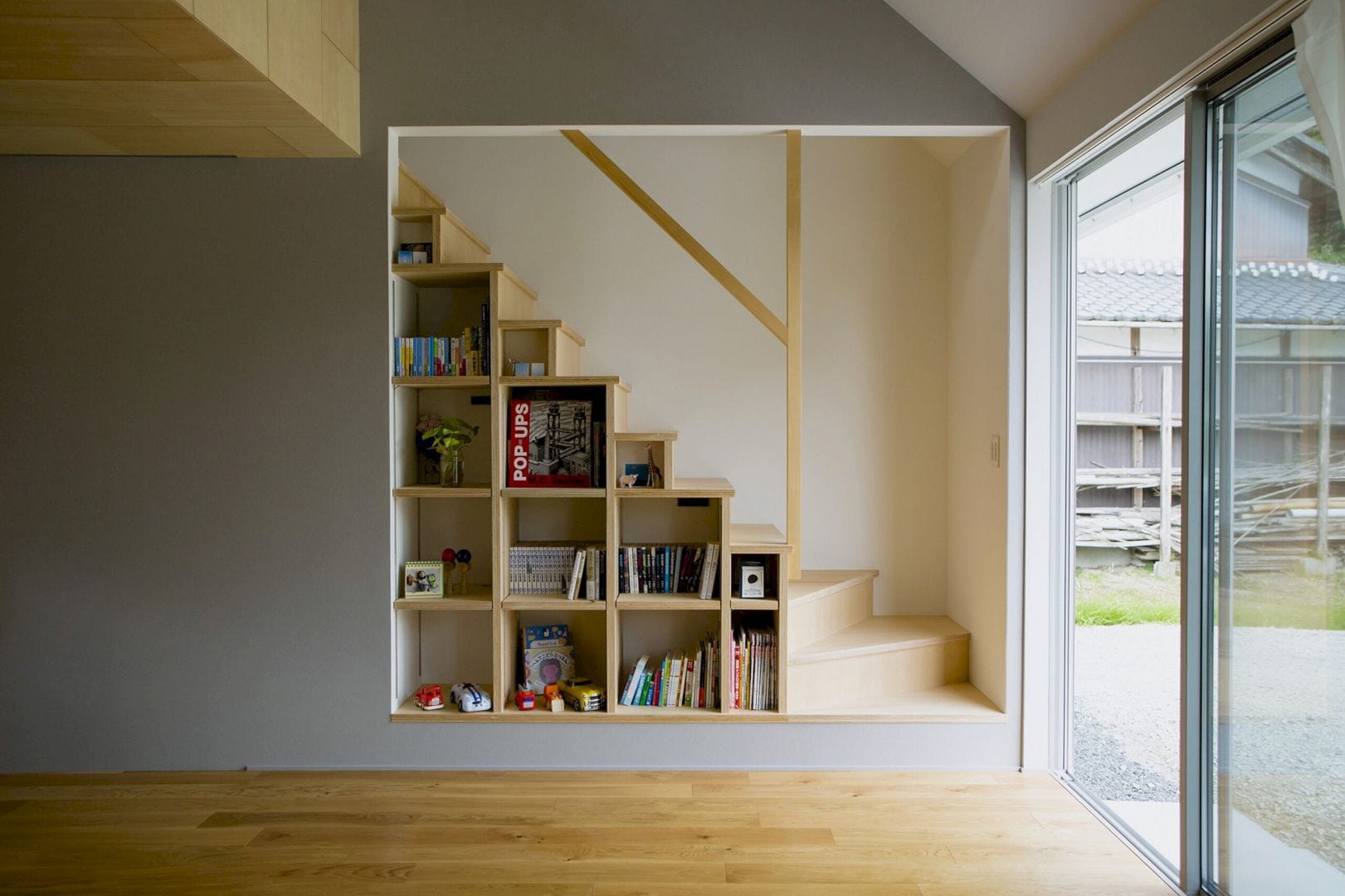Zuster House is a transformation project of a dark and pokey terrace in Kirribilli, New South Wales, Australia. Designed by Bijl Architecture, this house highlights the participatory nature of architecture. A home should reflect its residents’ needs and distinctive habits but this house also offers a unique expression with context and occupant preferences.
Design
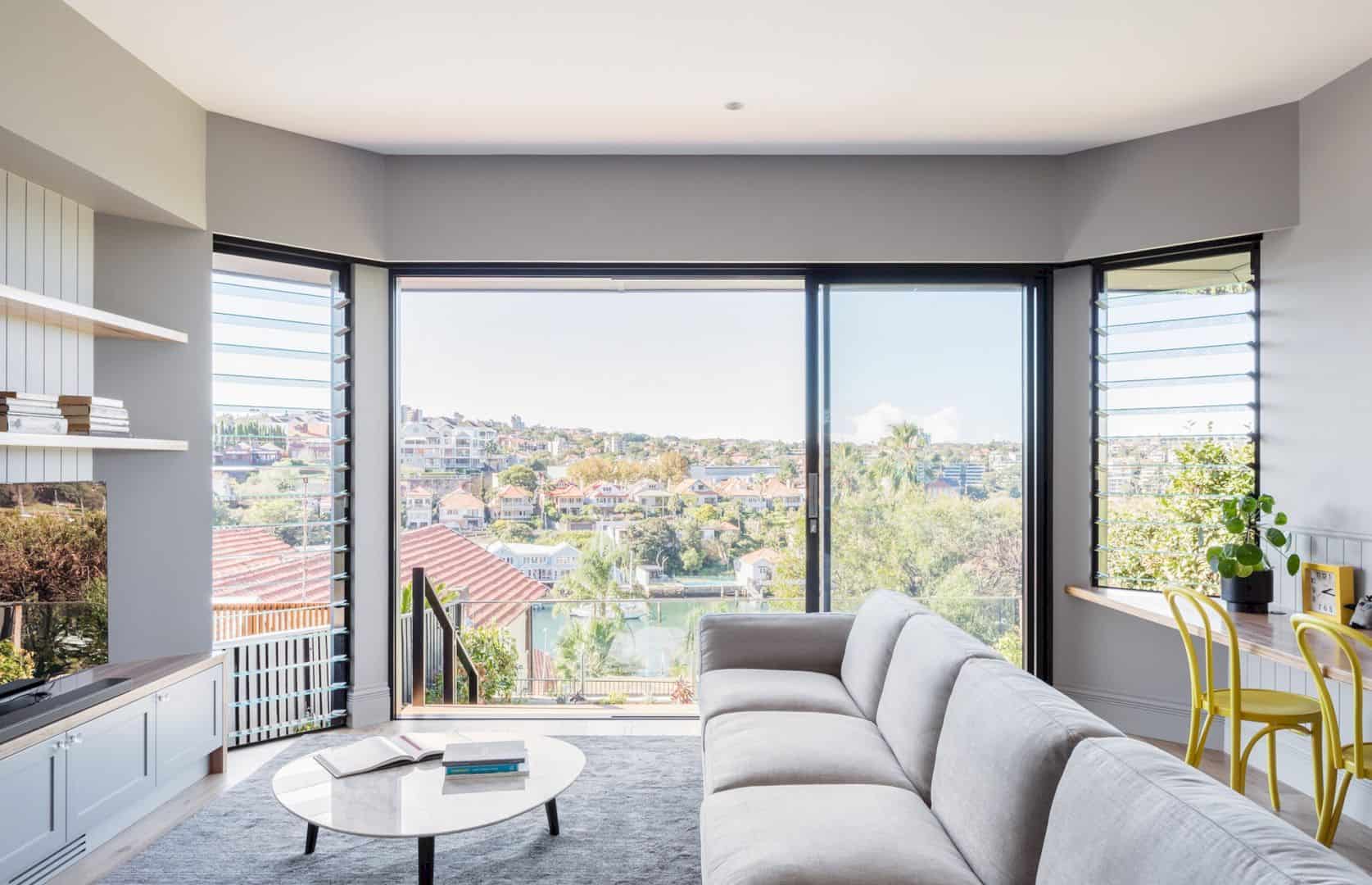
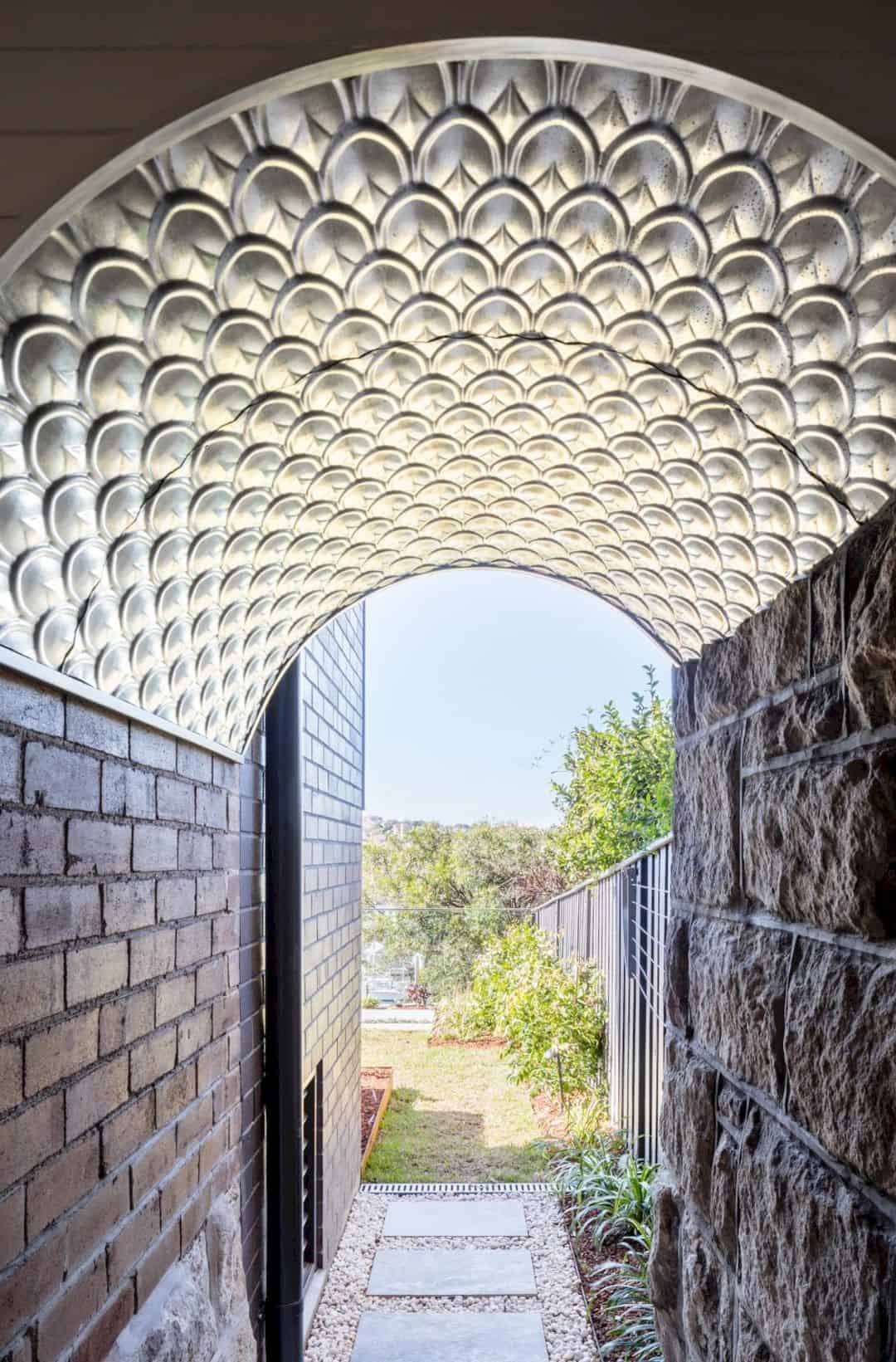
It is a mirror image home of the recent architect project: Doorzien House. The brief of Zuster is similar to Doorzien, transforming the terrace into a spacious home. It is also improving the connection between the splendid Sydney Harbour views, outdoors, and floor levels. Where the Doorzien House is all about an interplay of light, solid and void, Zuster House combines the site, context and occupant preferences in a unique expression.
Features
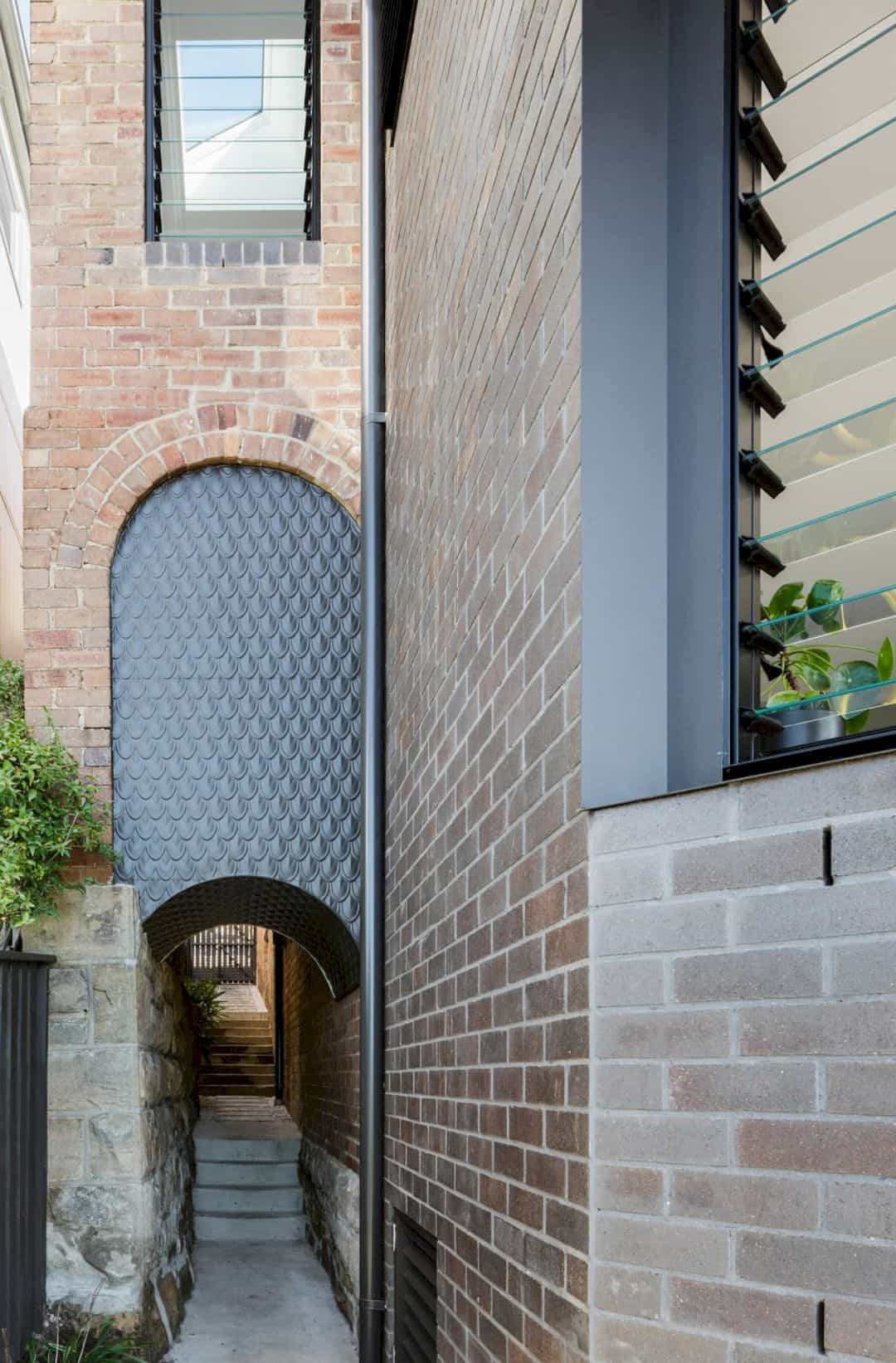
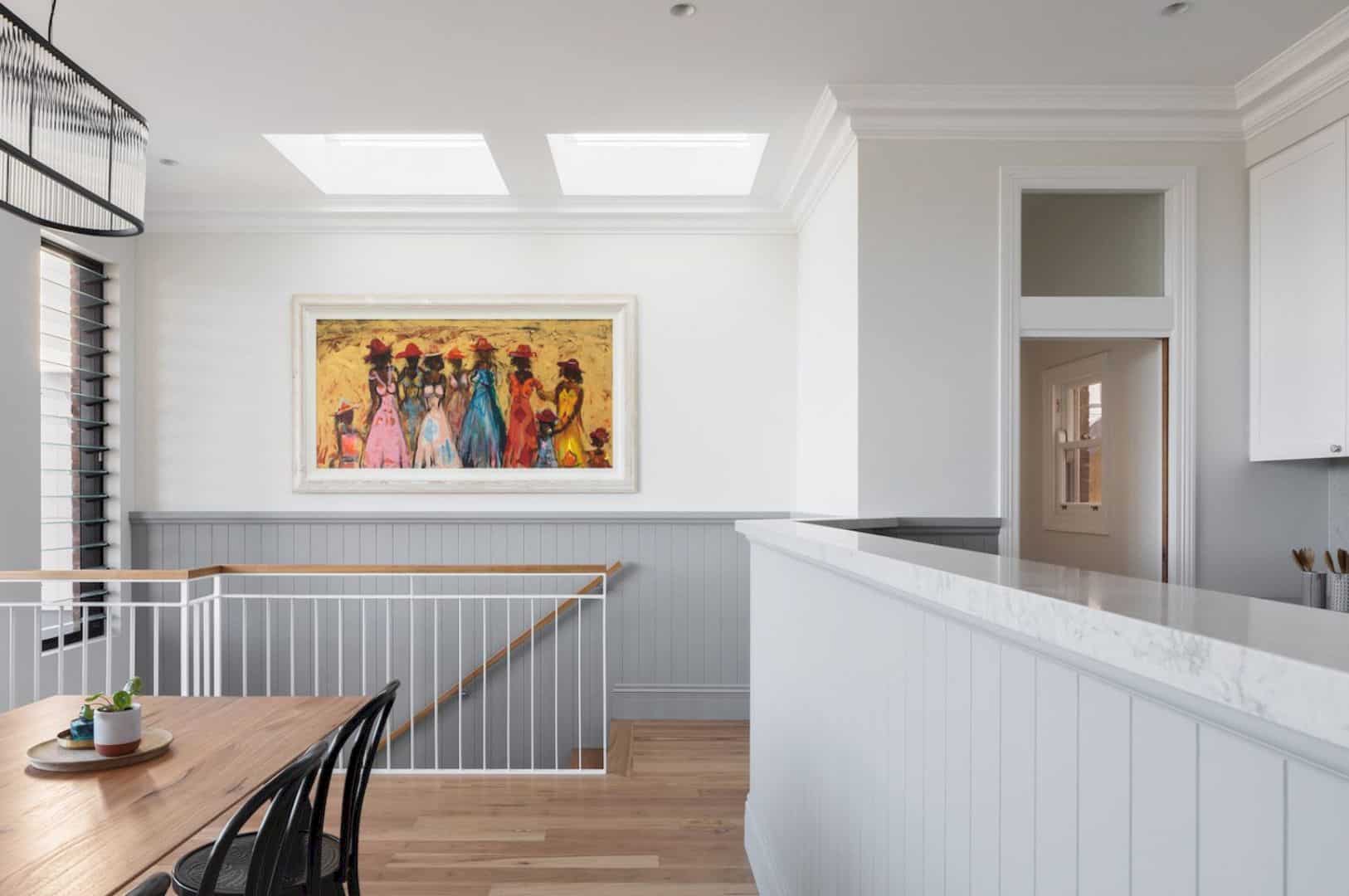
The original features are kept such as the street views to the Harbour beyond through the site. There is a generous open-plan environment overlooks the harbor with large windows on the ground floor. A new kitchen of the house can anchor the living space while the new stair is placed into an existing “step-out” in the floor plan.
Rooms
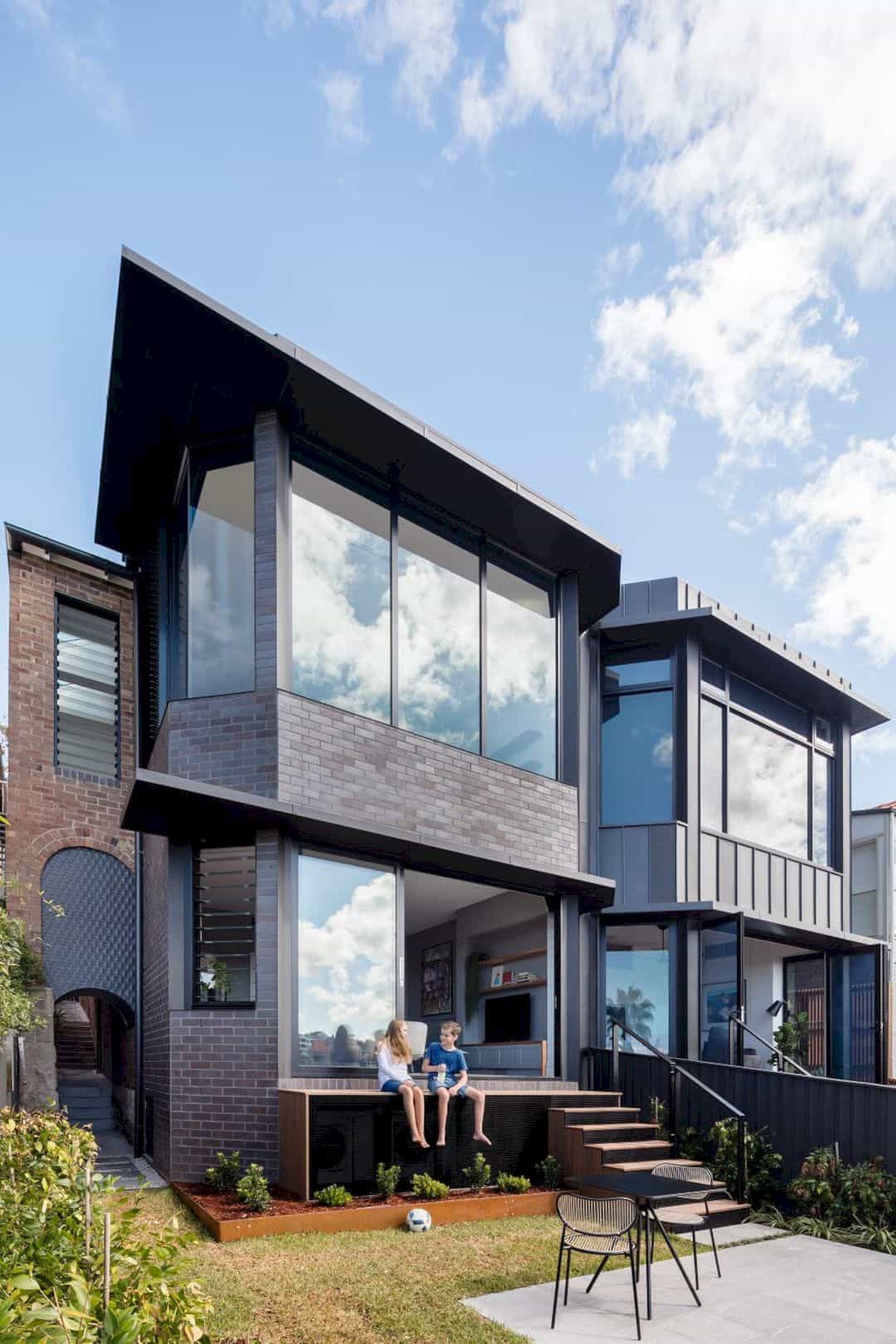
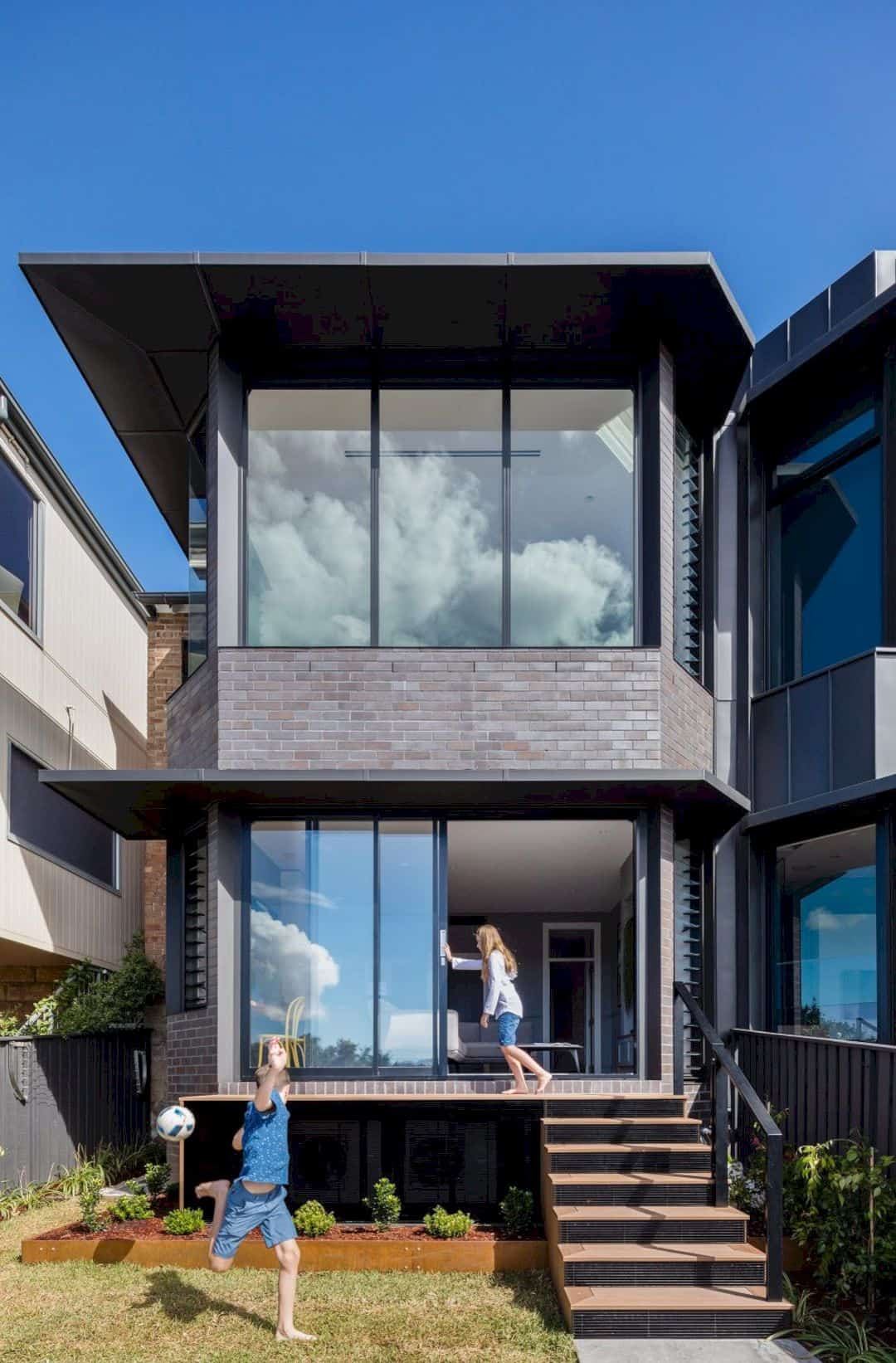
The lower ground floor is redesigned which is previously an underutilized area for a dark spare bedroom, clunky TV room, and laundry. Now, this floor accommodates a flexible living room that opens to the house garden, a generous bathroom, a reconfigured laundry, and the children’s new bedrooms. The garden is returned to greenery and lawn after replacing the existing astroturfed rear yard.
Texture
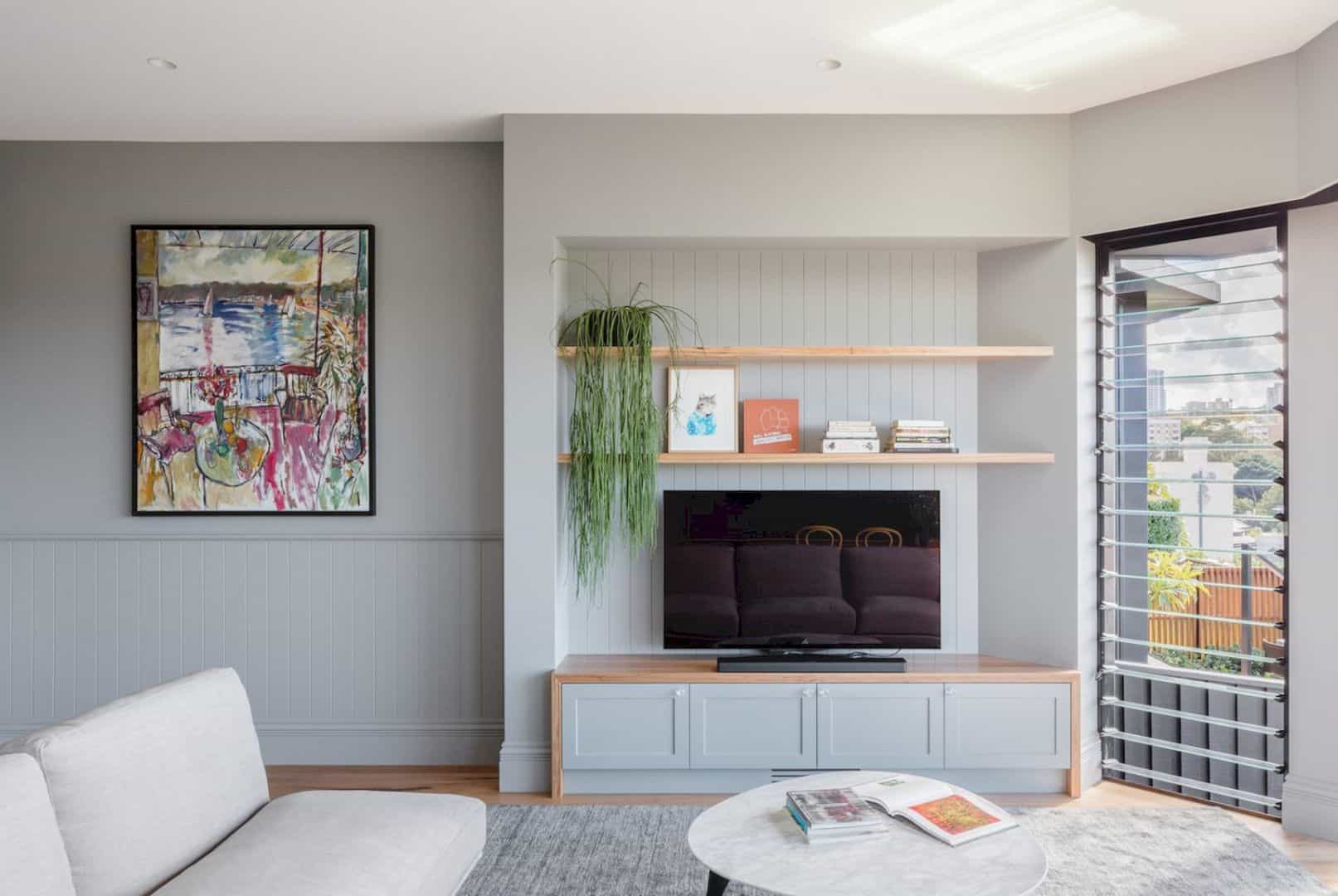
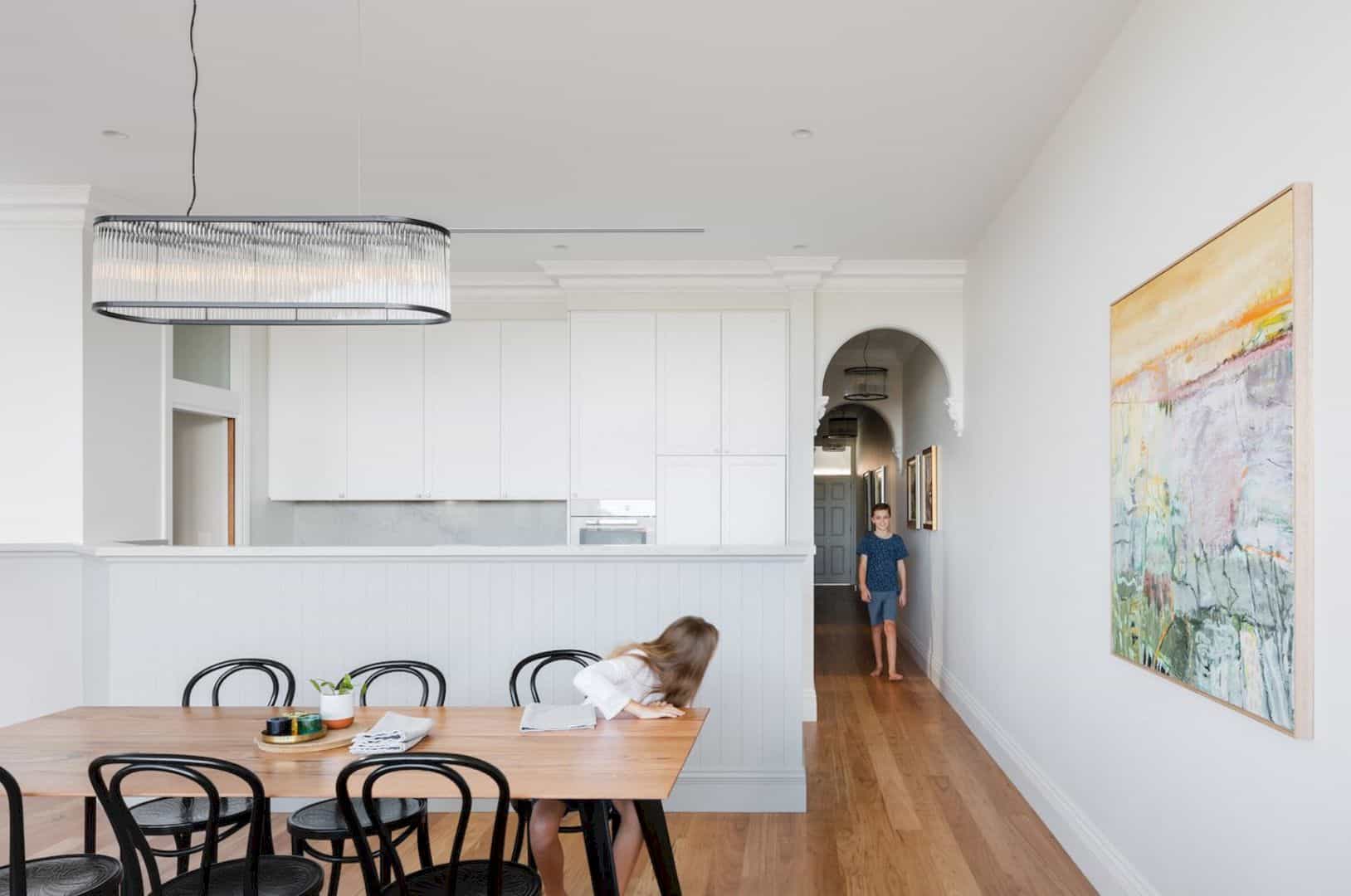
For the details, this house explores characterful timber panel features speaking of tradition and grace, textured pressed metal, and a classic materials palette with muted tones. On the rear facade part, this house also borrows from the industrial maritime heritage of the area with a black-oxide mortar and sleek black brick.
Zuster House
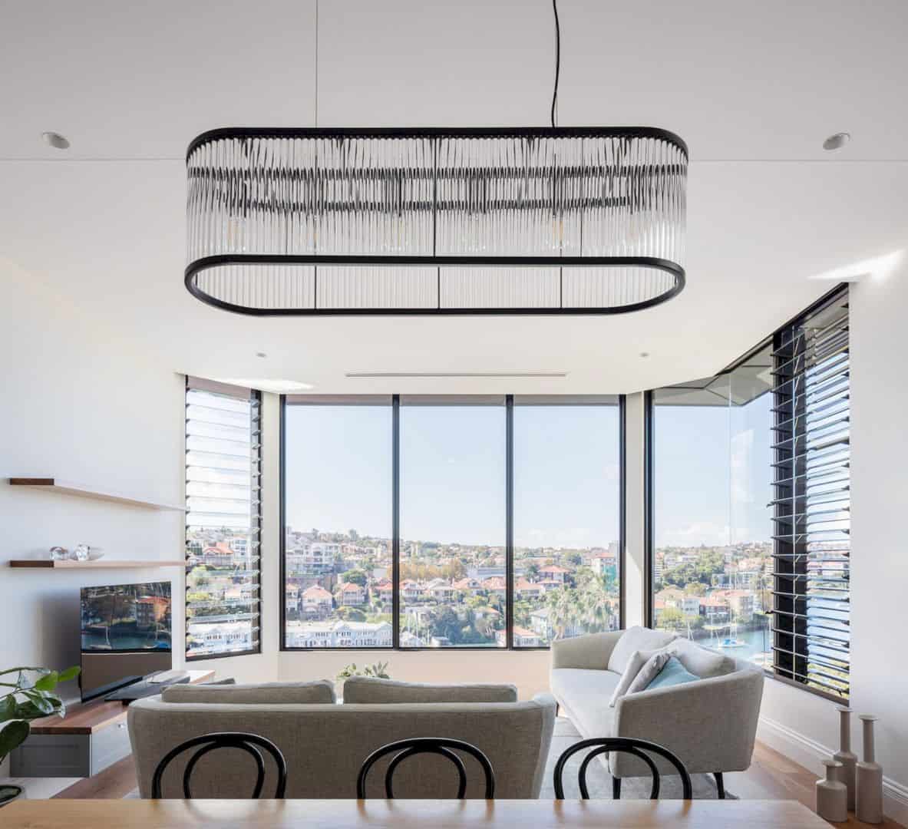
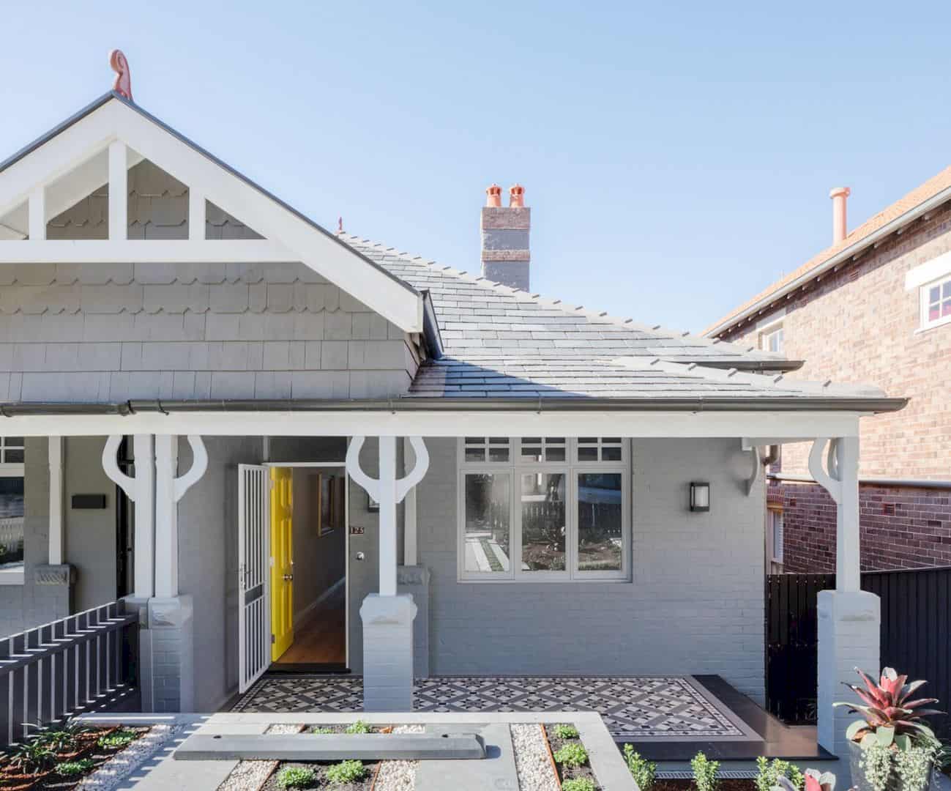
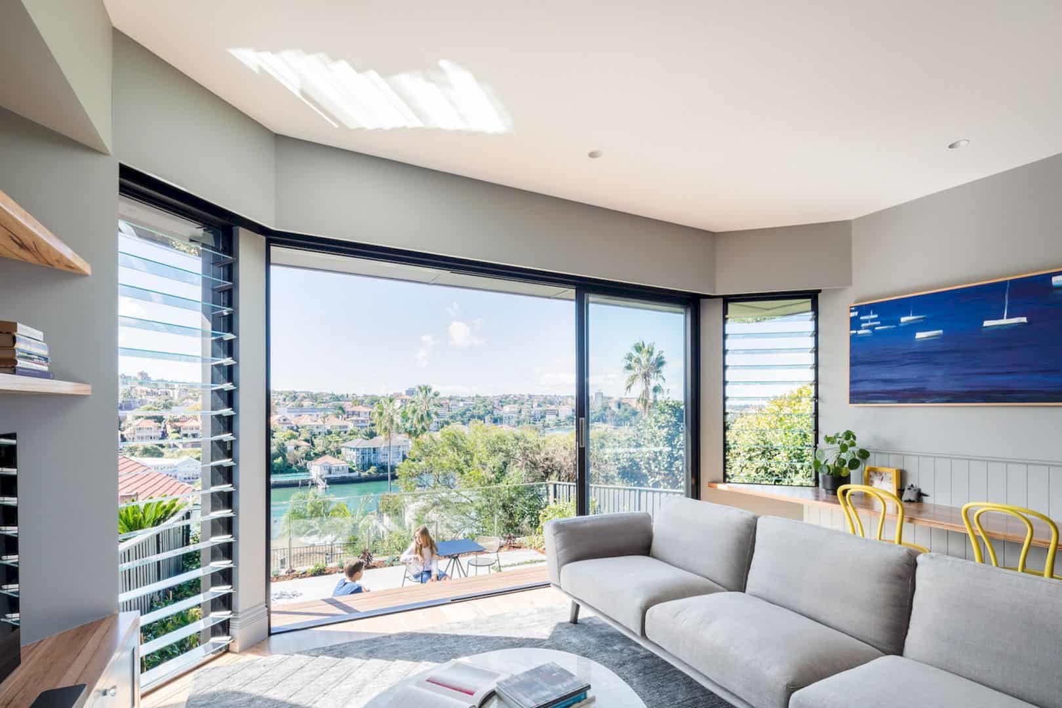
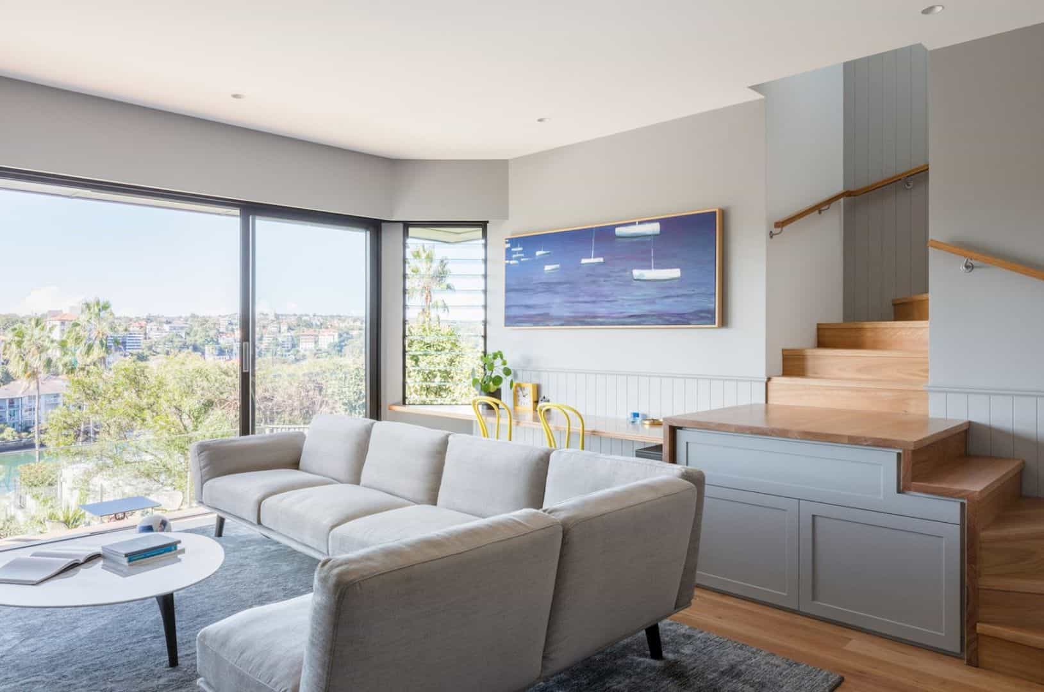
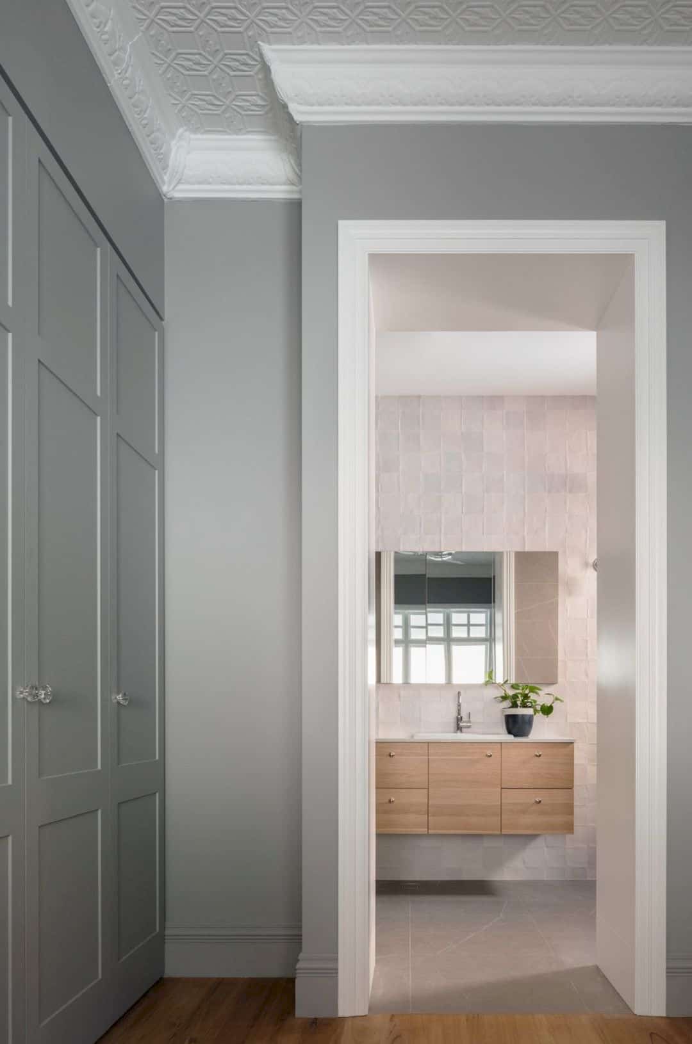
Discover more from Futurist Architecture
Subscribe to get the latest posts sent to your email.
