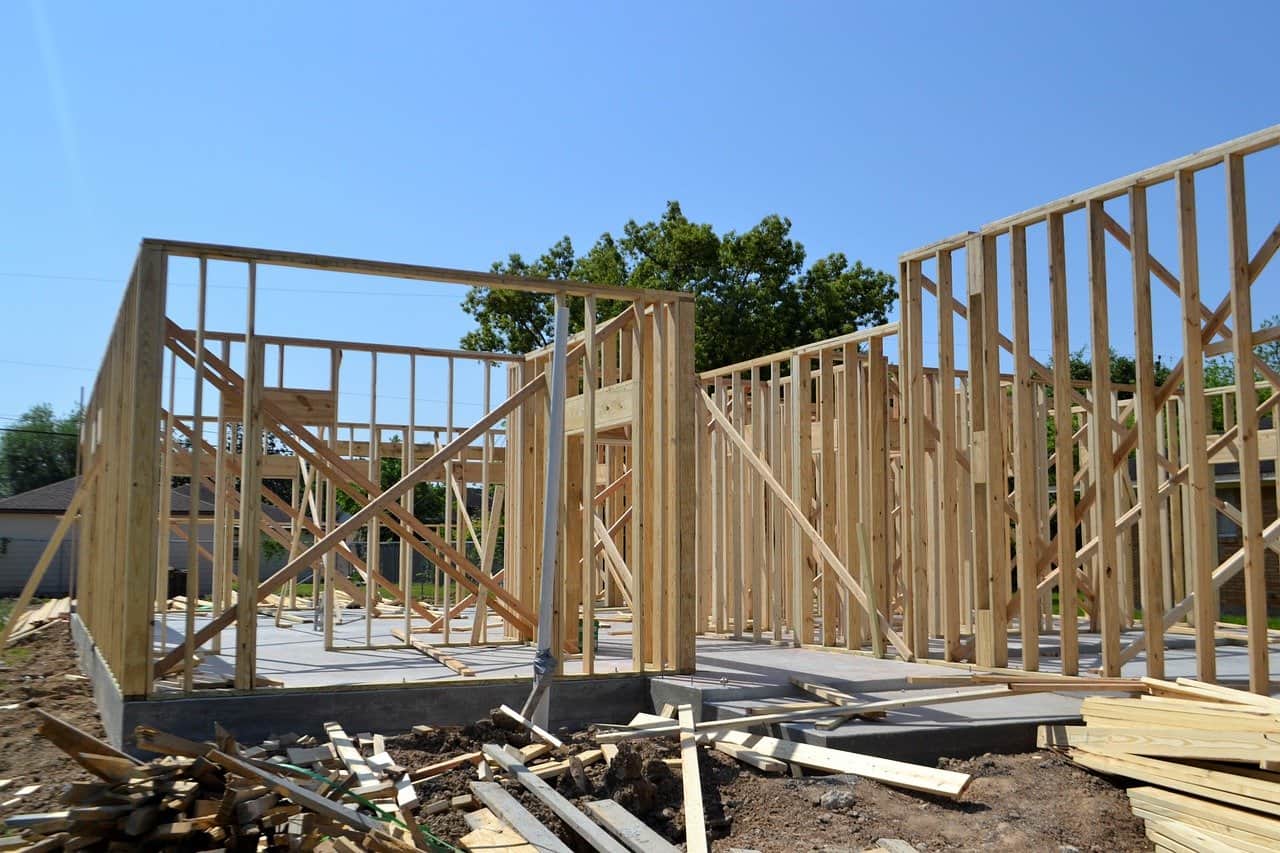The world’s tallest sandcastle was a whopping 6 stories high and built with nothing but 11,000 tons of sand and water. To support a structure of this size and weight, the builders had to create an 85 ft diameter base.
Your home is your castle. A typical two-story single-family home weighs about the same as the sandcastle and supports all of its weight on a thin concrete slab.
An engineer can tell you the best way to build a foundation. It all depends on the soil conditions below and the load above.
Read on to learn more.
Build a Foundation to Last
Foundations can be loosely grouped into three types. They are a full basement, slab on grade and crawlspace. Depending on local custom, one type may be favored over the other.
Full Basements
This type of foundation is popular in regions that experience weather extremes. Footings below the region’s frost depth with eight-foot-high walls that enclosing a four-inch-thick concrete slab are typical. Full basements are rare in areas with high water tables or earthquake-prone areas.
Areas prone to water intrusion should look into their homeowners’ insurance policies when looking at full basements. Especially if the basement is finished as a living space.
Most home insurance does not cover flood or water damage. You may need additional policy coverage. Try Better Flood Insurance to get an idea of the cost in your area.
Crawlspaces
Similar to a full basement, below-frost-line footings support the weight of the home. however, instead of full height walls and concrete slab, there are only a few feet of room. Ventilation around the foundation is common to prevent moisture buildup.
However, moisture and rot traveling upwards to the wood frame of the house are common problems. Modern construction favors a moisture barrier between the ground and the home. Insulation and drainage are also prime considerations.
Concrete Slab on Grade
If you build a foundation in high water table areas or warm-weather climates, the most common type is the concrete slab on grade. A shallow footing at the edges of the concrete holds the weight of your building. At grade level, the concrete slab acts as the subfloor to the construction.
Below the slab, there is a layer of gravel, plumbing, electrical conduit, and a wire mesh. In colder climates, a stem wall below the frost line and spray insulation layer complete the foundation.
Concrete slab foundations need proper soil preparation to prevent cracking and settling. More so than other types of foundations. They are the least costly for initial construction but are prone to delays and cost overruns if not well-planned.
Choose the Right Foundation System
Most local building codes require the input of a qualified engineer to examine the whole foundation system of the footing, walls, and soil for stability. Dry, sandy soil has different properties than rocky gravel, for example. Build a foundation in peat and the calculations are different from a concrete slab on a cliffside.
A solid foundation prevents house settling, cracks, and other movements. In many places, building codes also cover how your home is attached to the foundation. An engineer will be able to ensure your home lasts for a lifetime.
Discover more from Futurist Architecture
Subscribe to get the latest posts sent to your email.



![modern apartment [article_title]](https://www.futuristarchitecture.com/wp-content/uploads/2025/03/7-Whimsical-Tricks-to-Twinkle-String-Lights-Like-a-Starweaver-480x600.jpg)