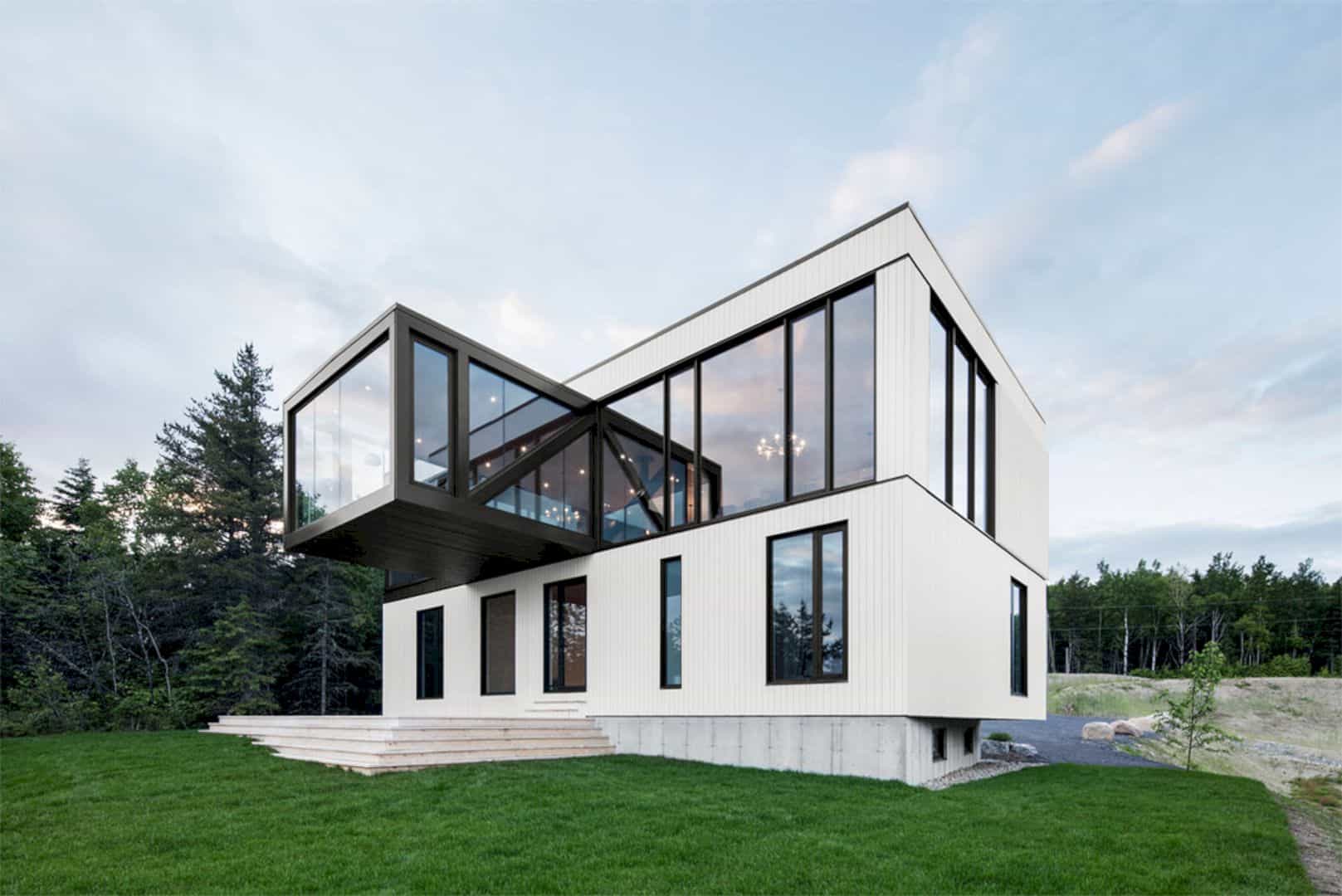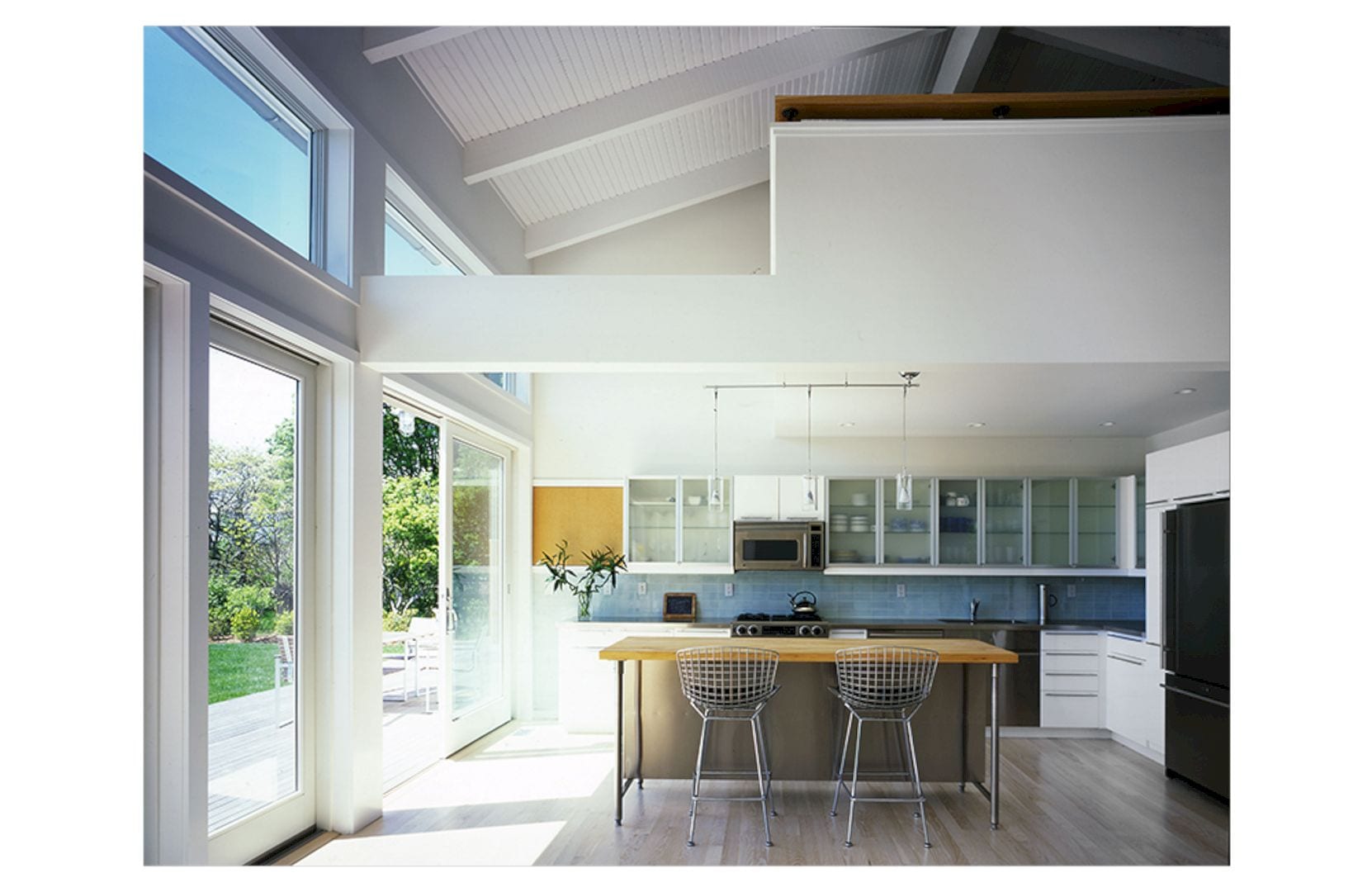Bramasole is a project about an elevated house that gives Herbst Architects an opportunity to bring order to the large site. The client plants part of the site with some vineyards and also fenced off the paddocks for horses. He also builds a dressage arena and a barn to this site which was previously a market garden with shelterbelts forming large outdoor rooms.
Design
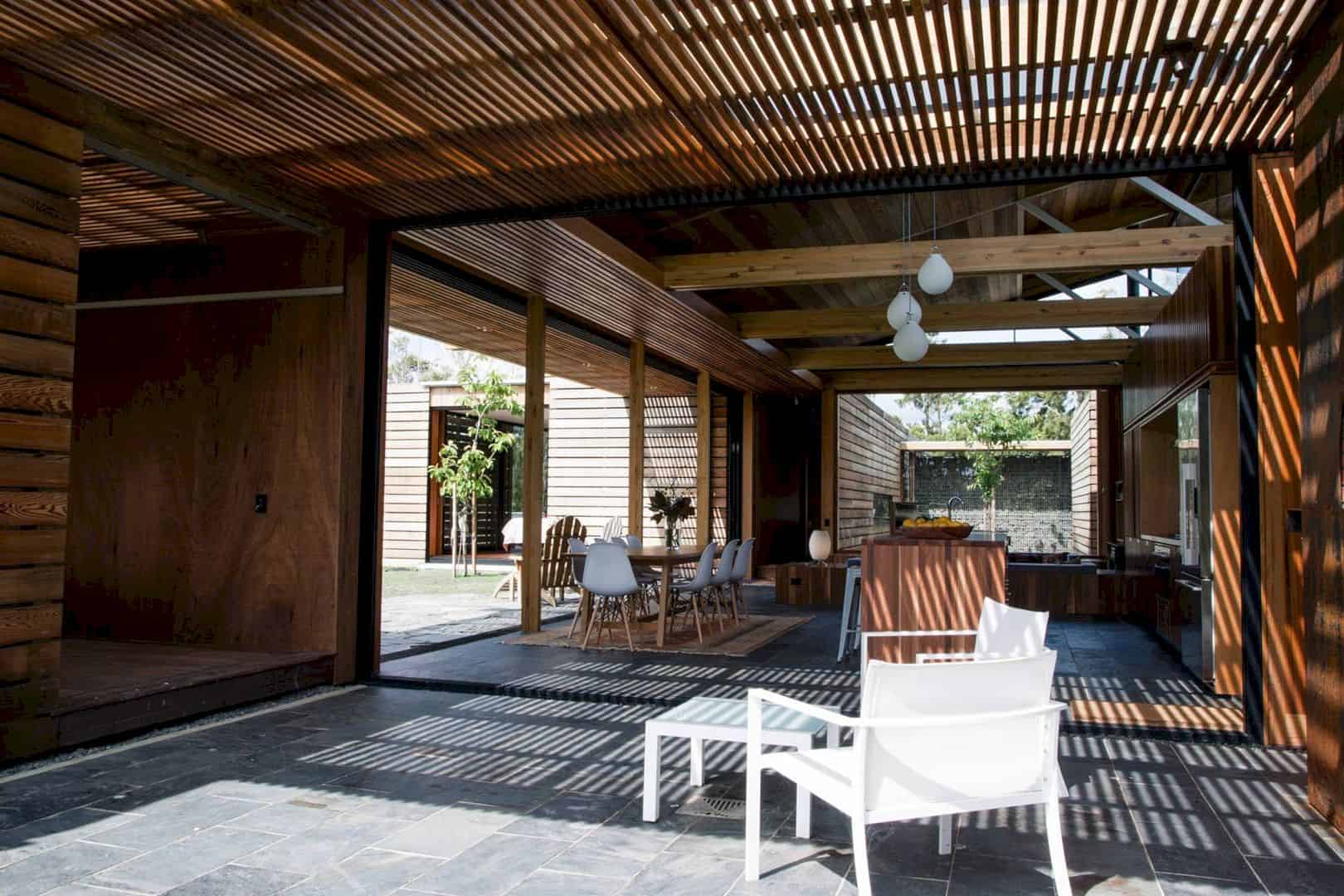
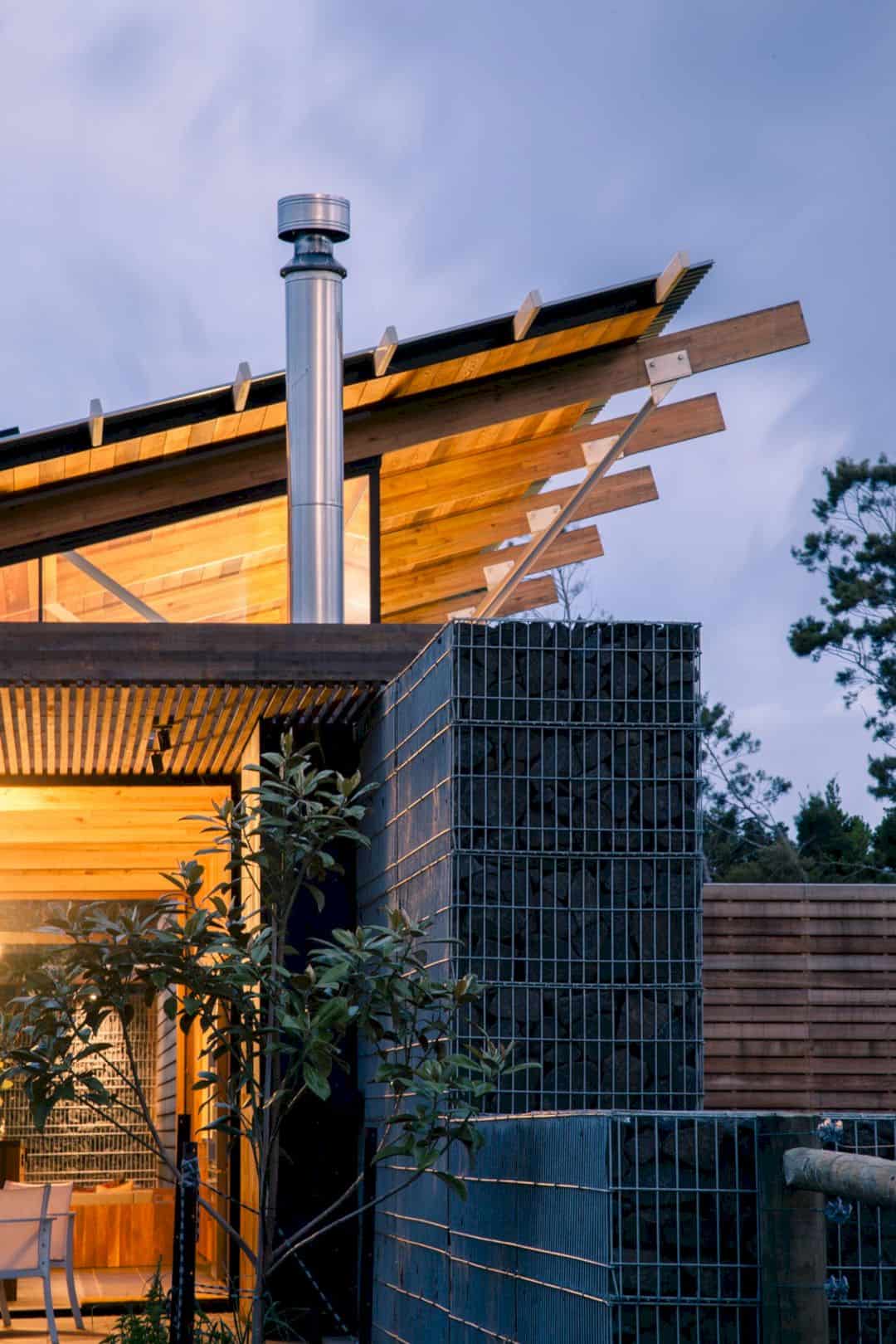
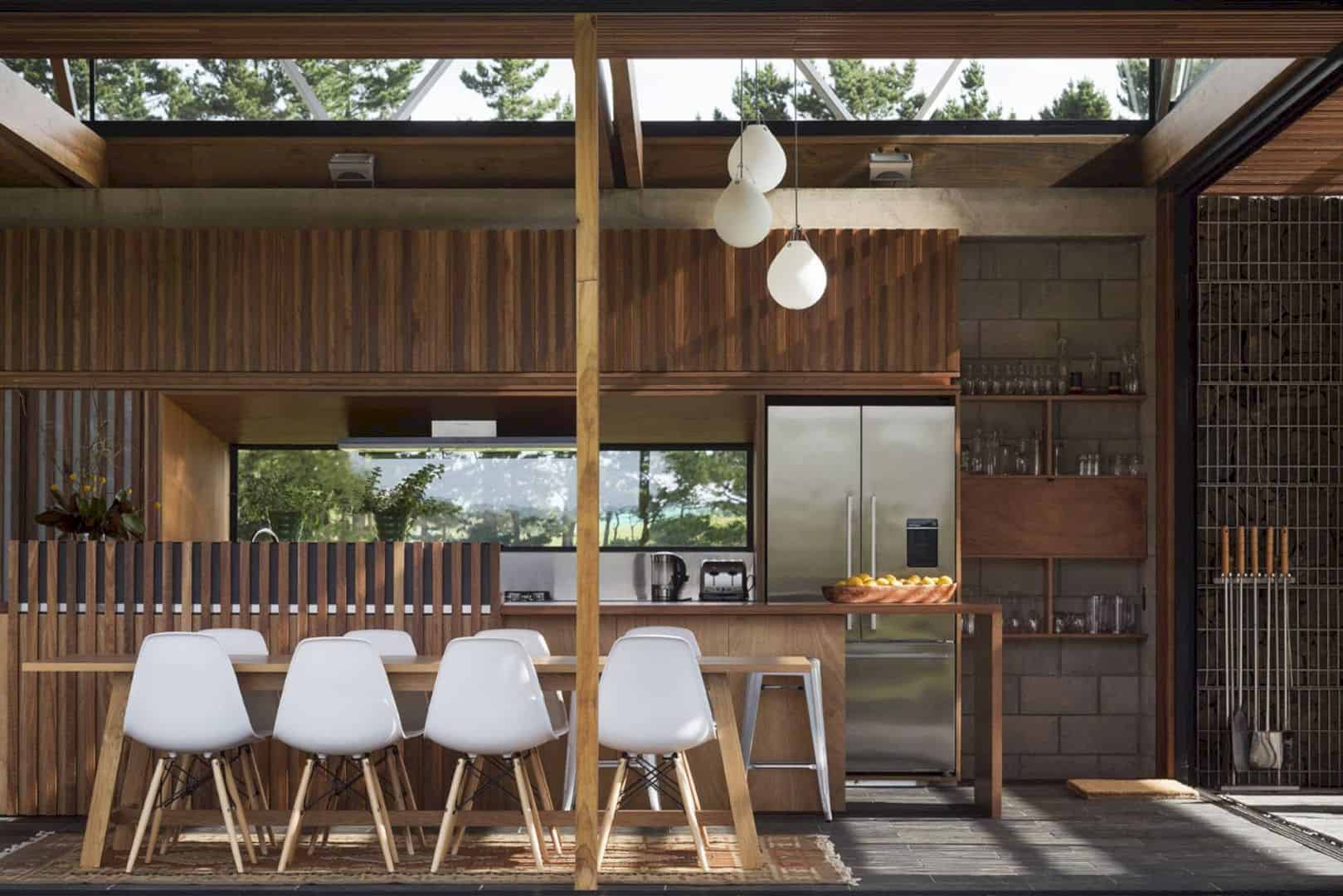
Some division for this house is needed, especially between the public dressage arena and private home. The bi-axial landscaping elements of Gabion baskets are used for the division, dividing the site into some quadrants. The gabion basket of the walls starts low demarcating entry points then rises up to create the anchor wall of the house.
Elements
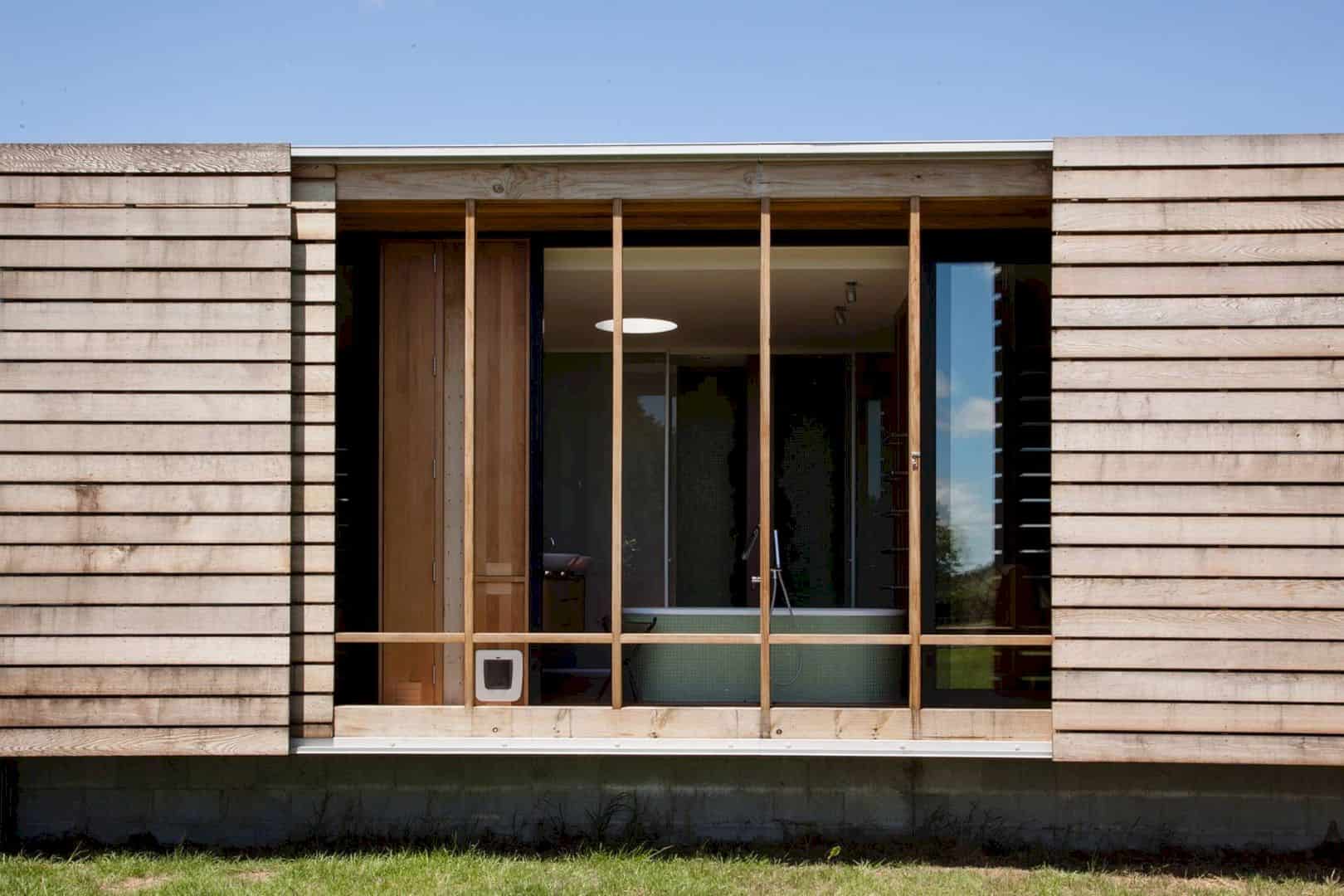
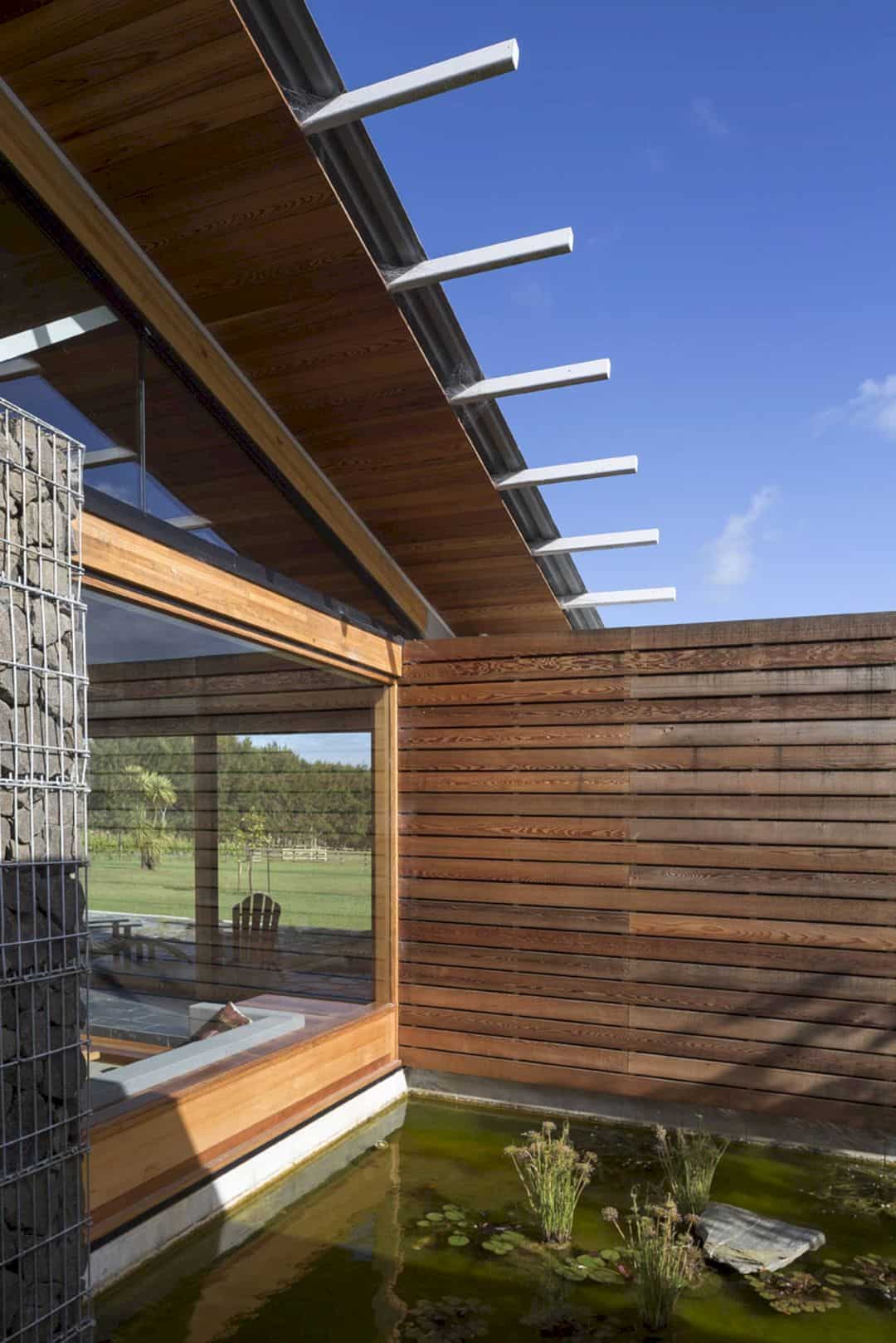
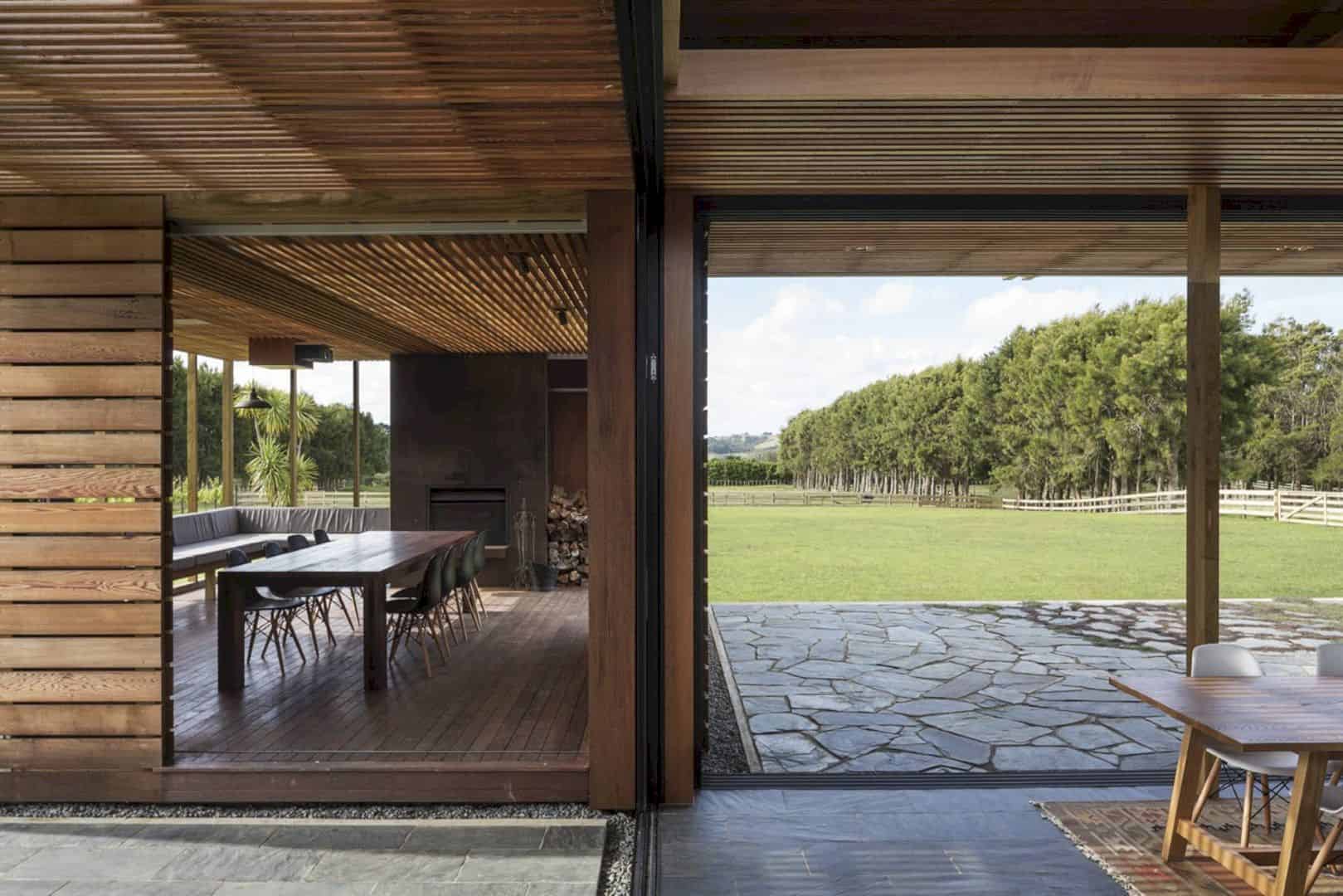
There are three positive elements with some negative spaces between. Those elements are the bedrooms, garage, and Lania. They are defines as simple box forms with some weathered timber planked skins that referencing agrarian crates. The edges of the house are formed by the giant crates to the framed views of the site and negative spaces.
Structure
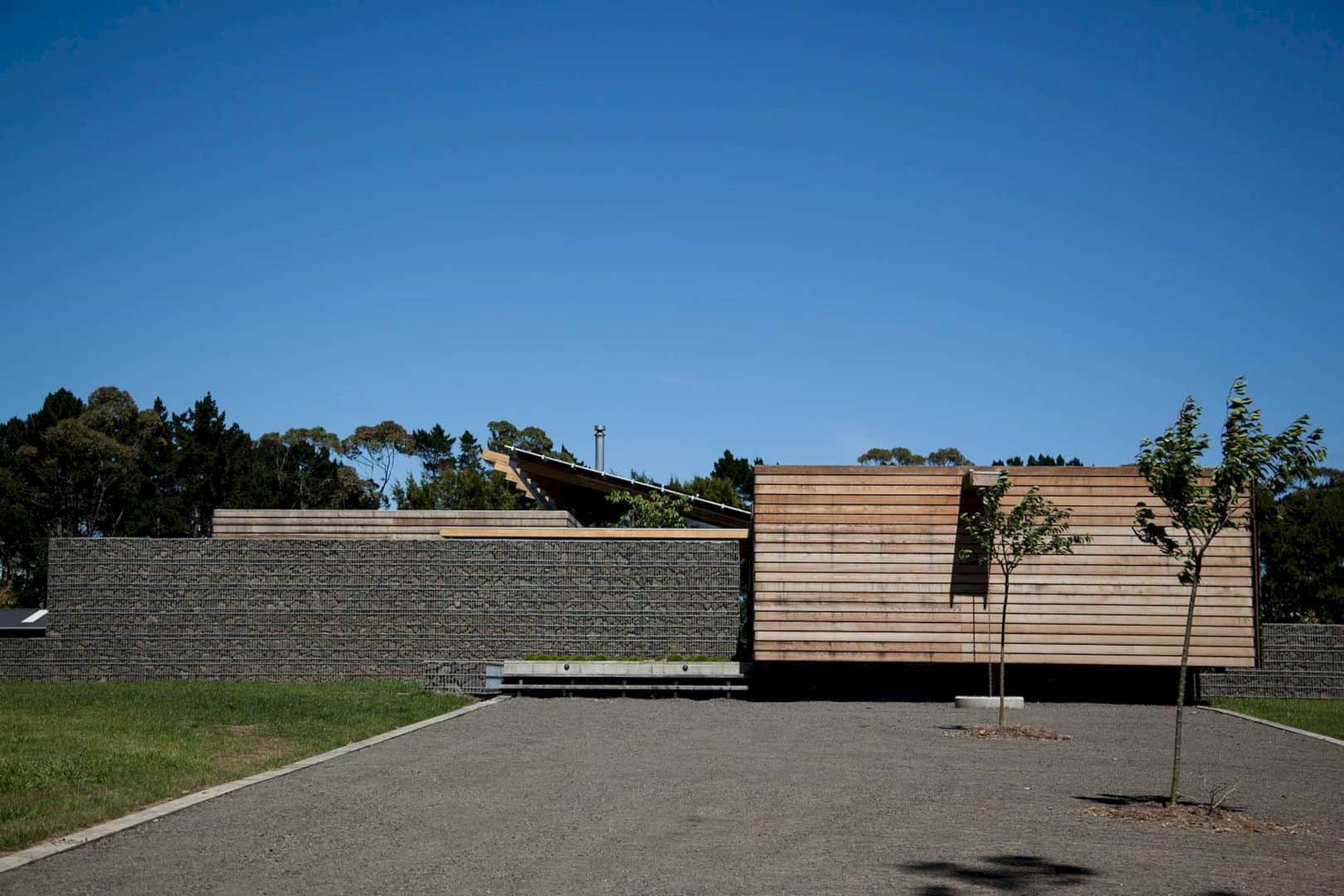
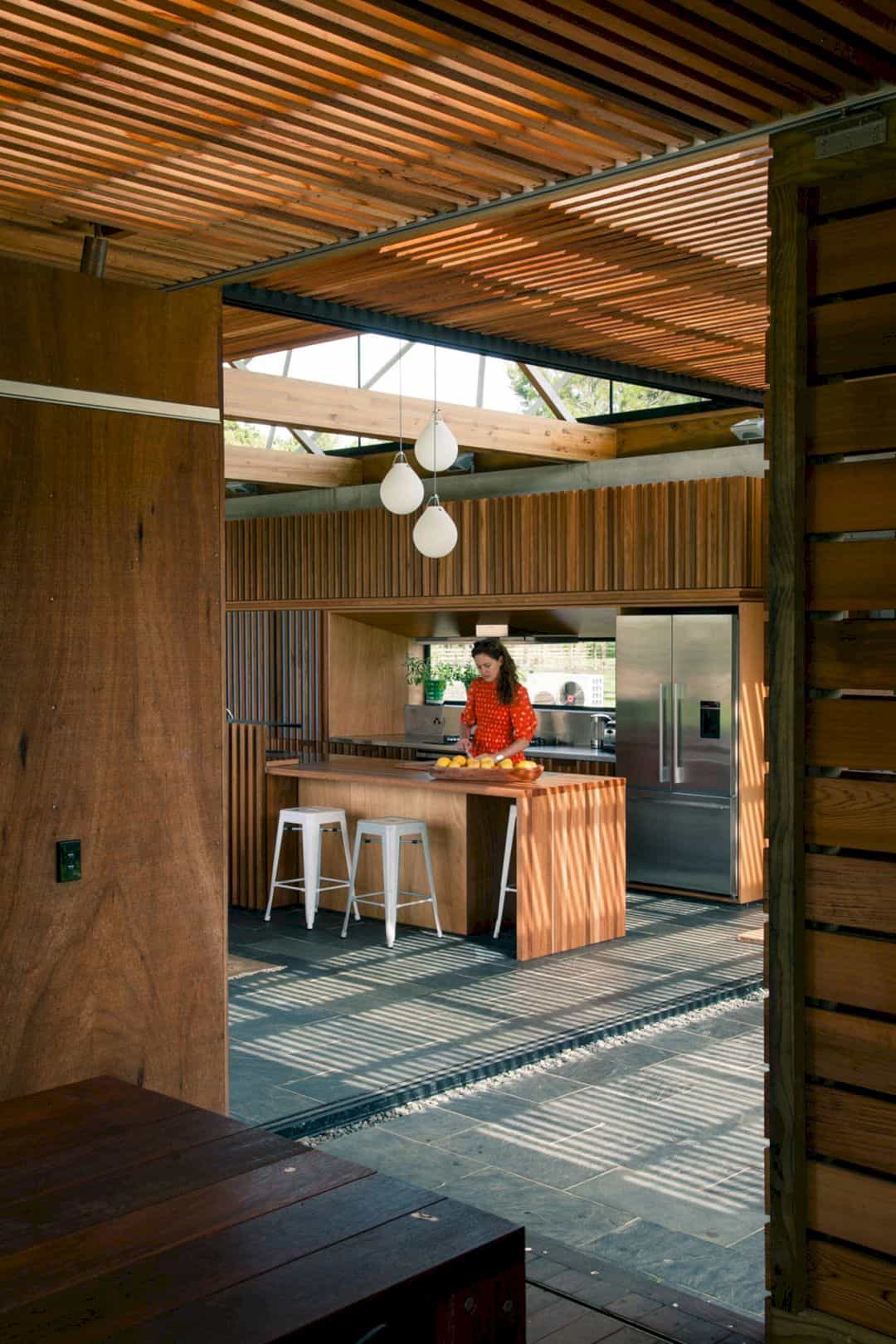
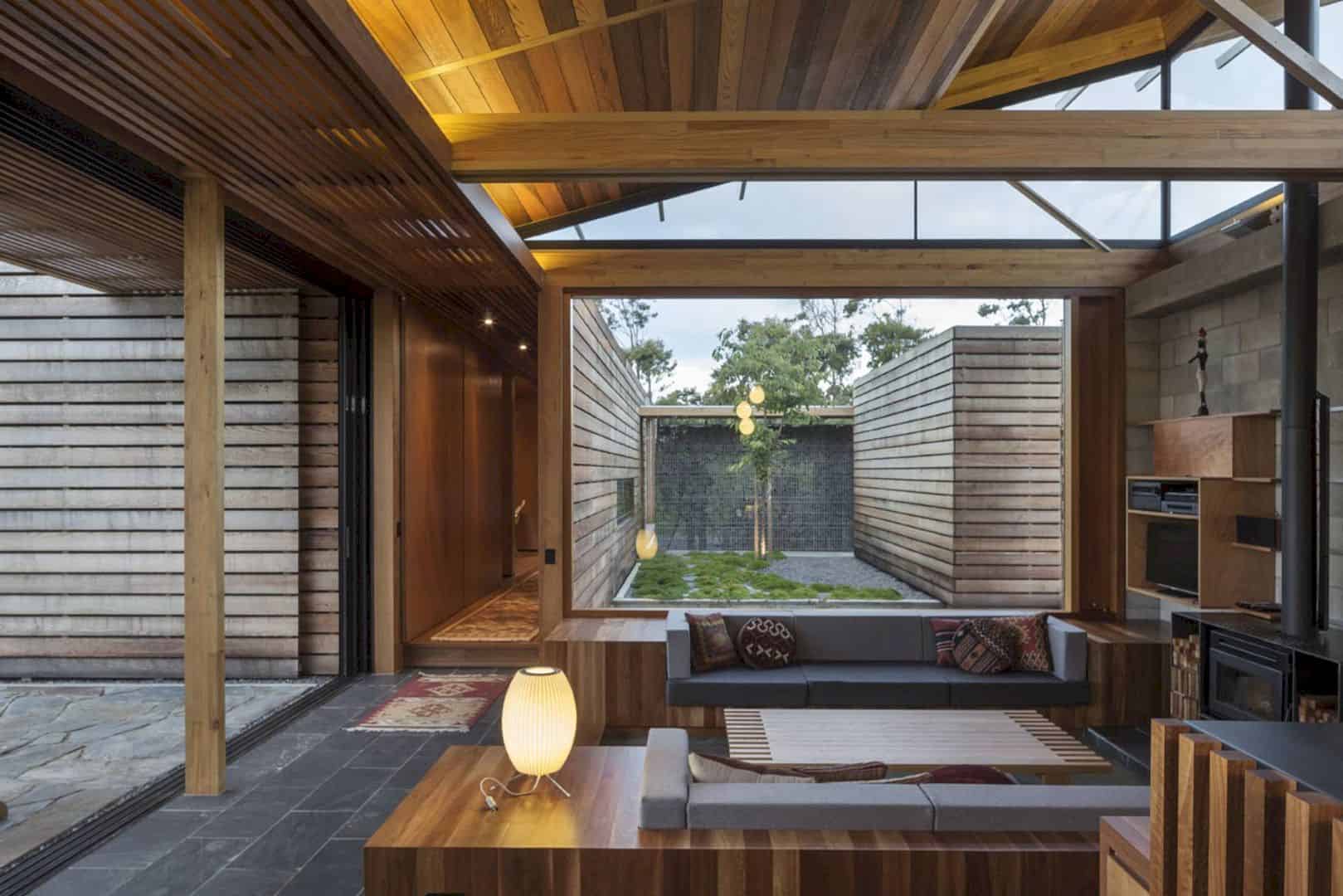
The living room pavilion is the primary negative space of the house, located between the bedroom box and the Lania. This living room is covered by a floating roof that makes a view of treetop foliage can be seen clearly. This roof can give a scale appropriate to the scale of the house land while the living room pavilion extends to the east and west to create a terrace and a sheltered courtyard with water features and trees.
Rooms
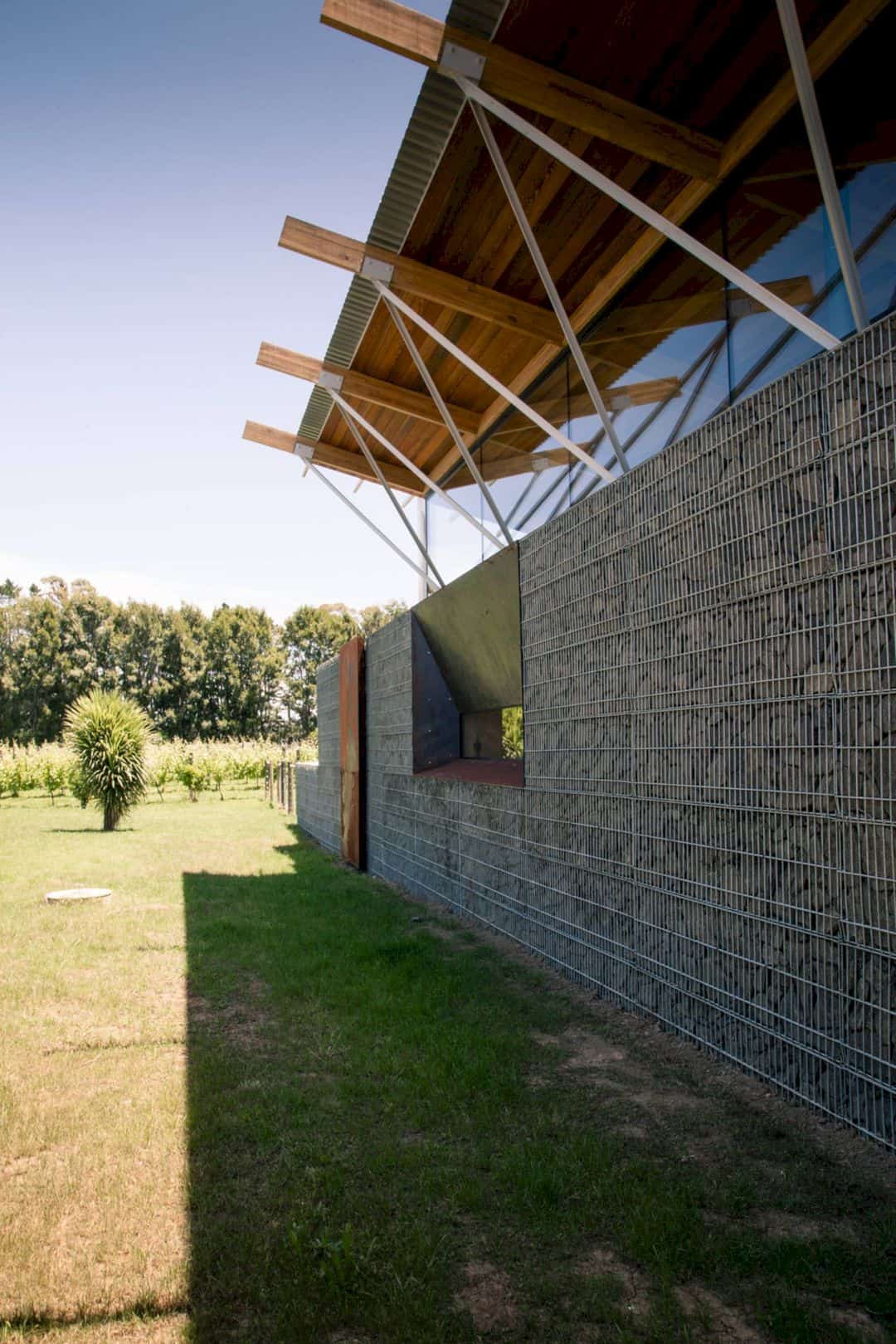
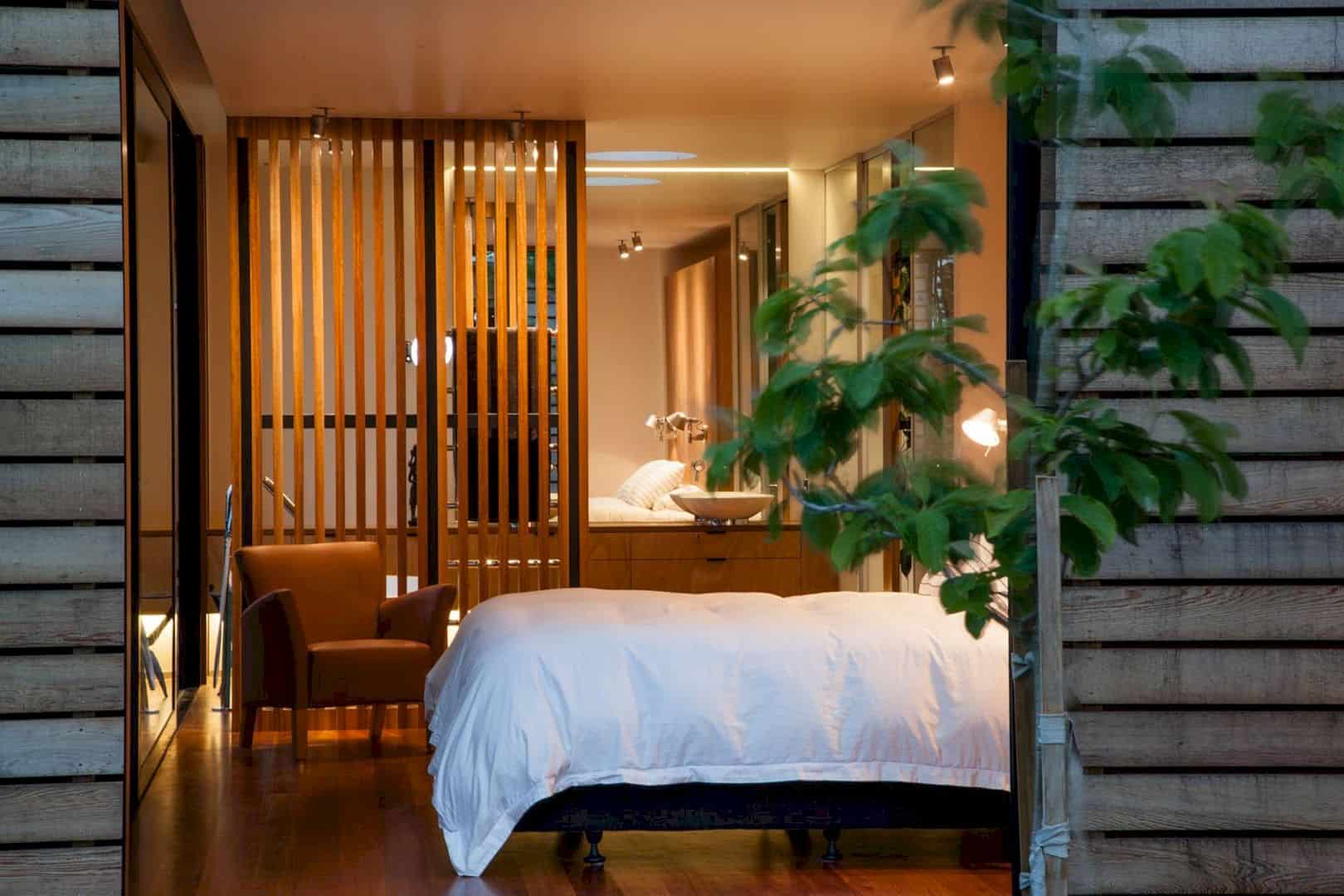
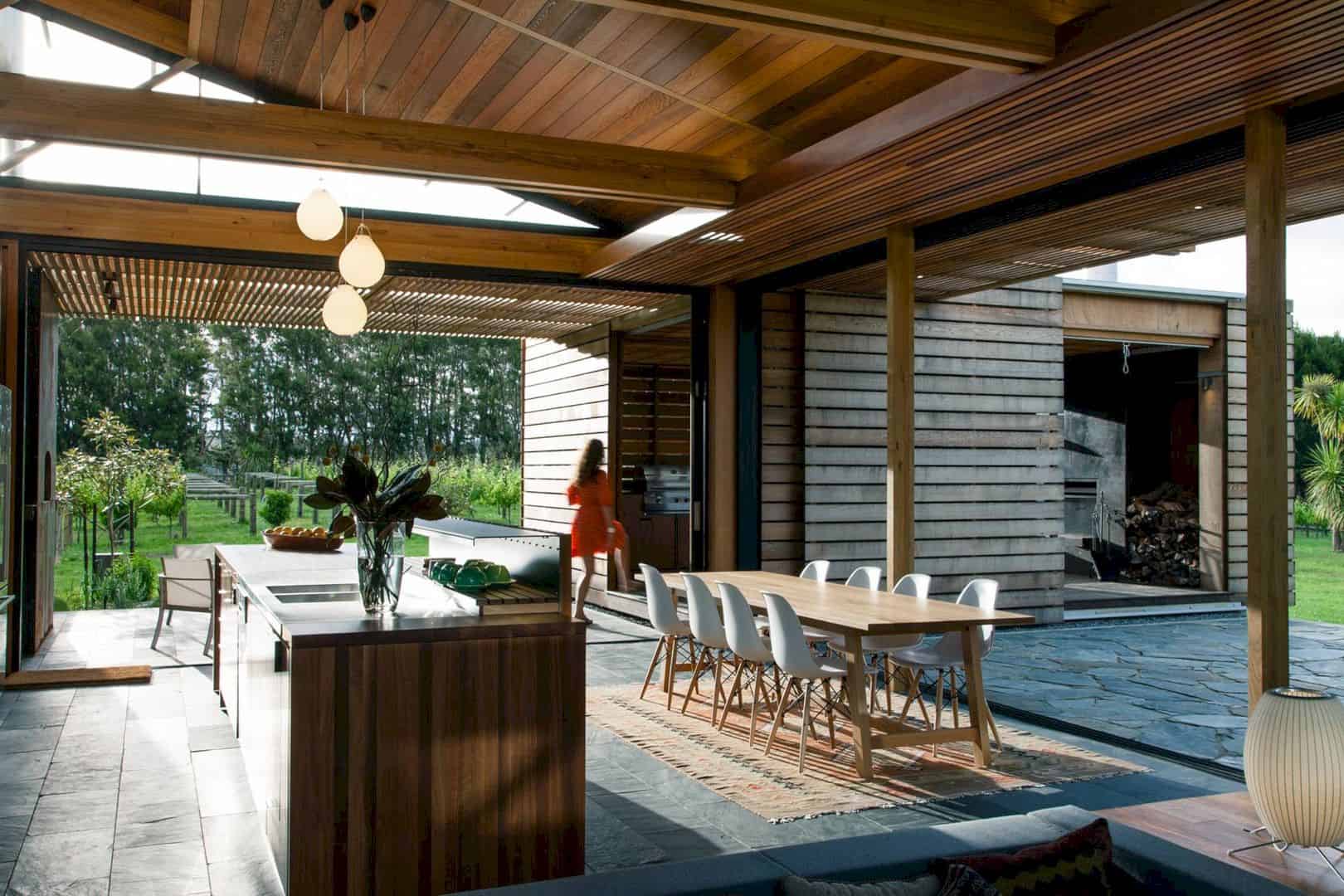
There is also a large sun terrace formed by the extending of the living pavilion. The house itself is elevated on a blockwork plinth, lifting out of the potentially soggy homogeneous land. This elevation allows the boxes to float and give an awesome view over the vineyards to the occupants, bringing them closer to the horseman’s eye height.
Bramasole
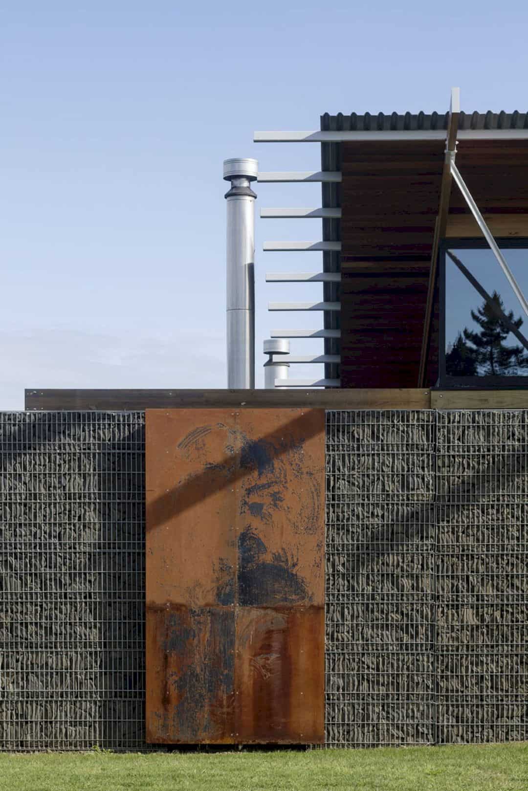
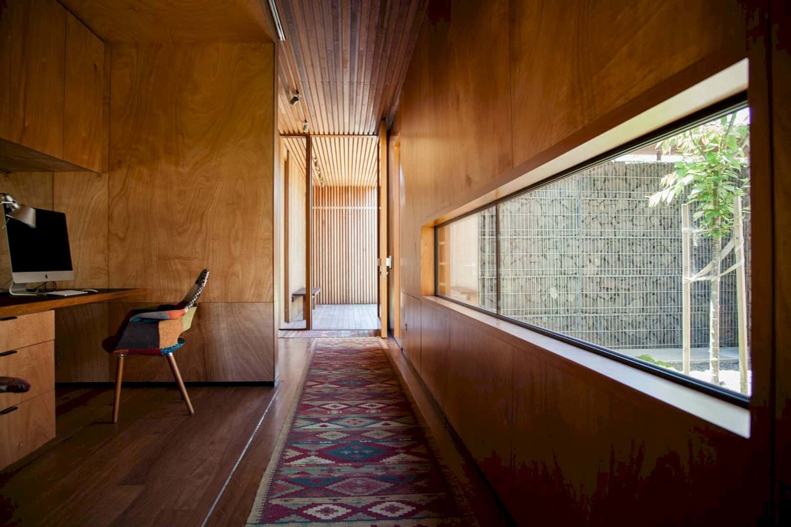
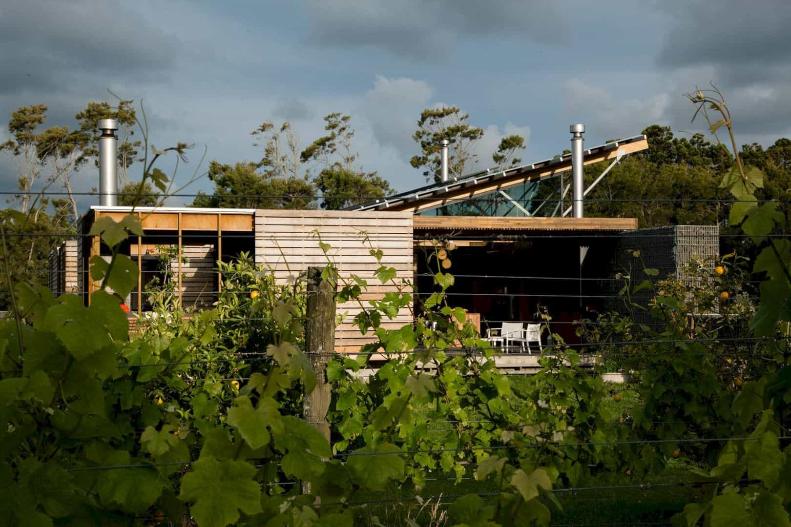
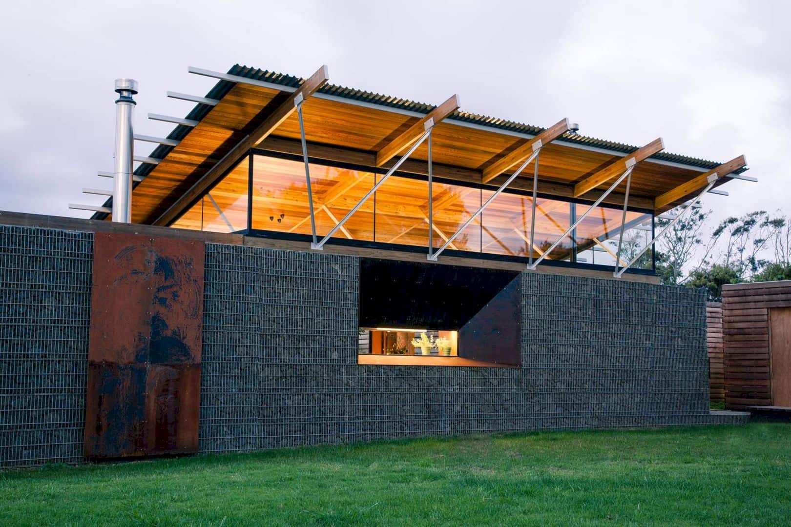
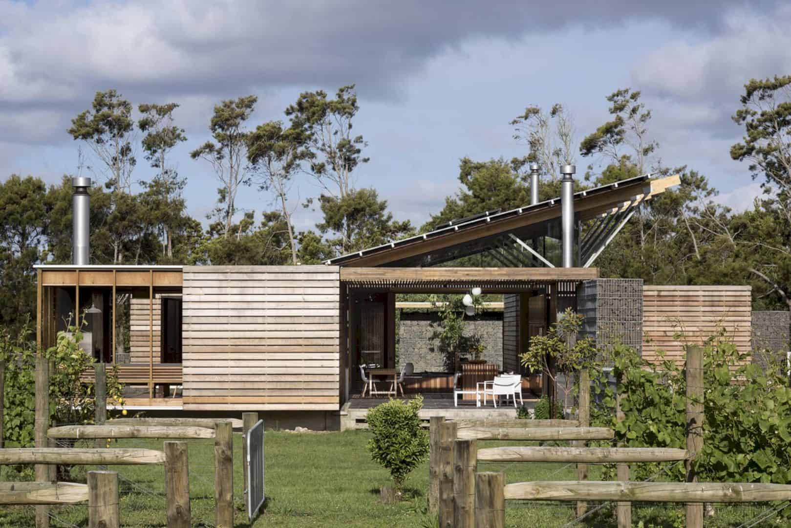
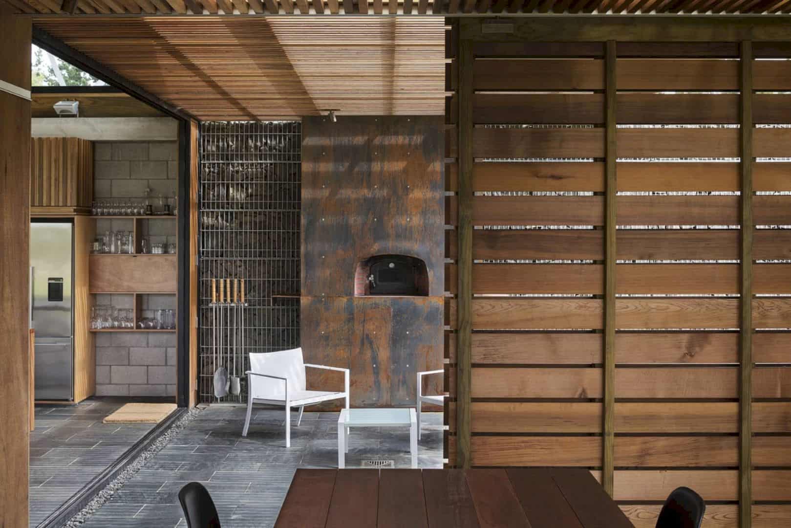
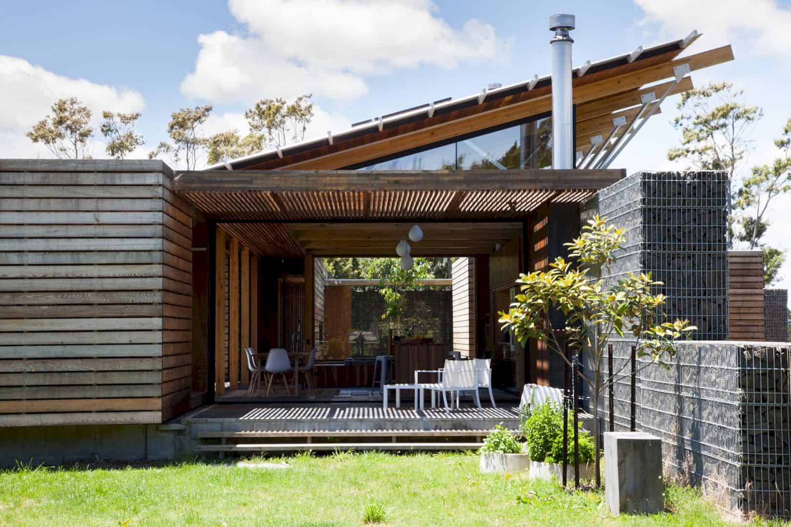
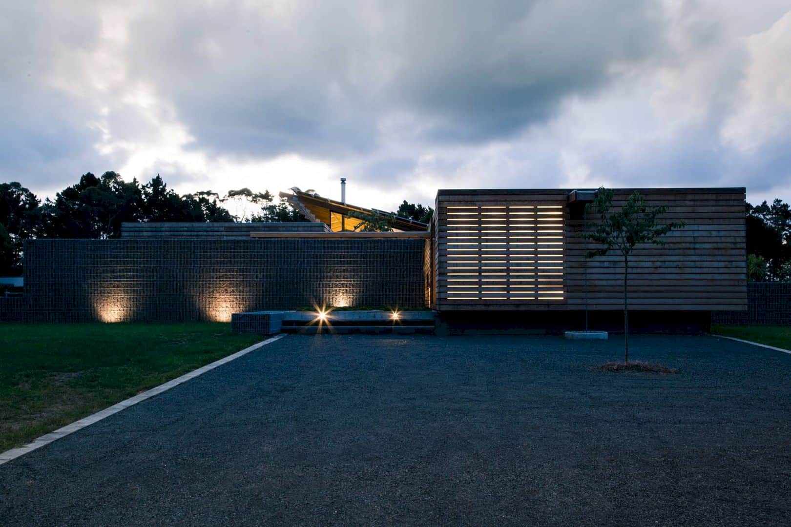
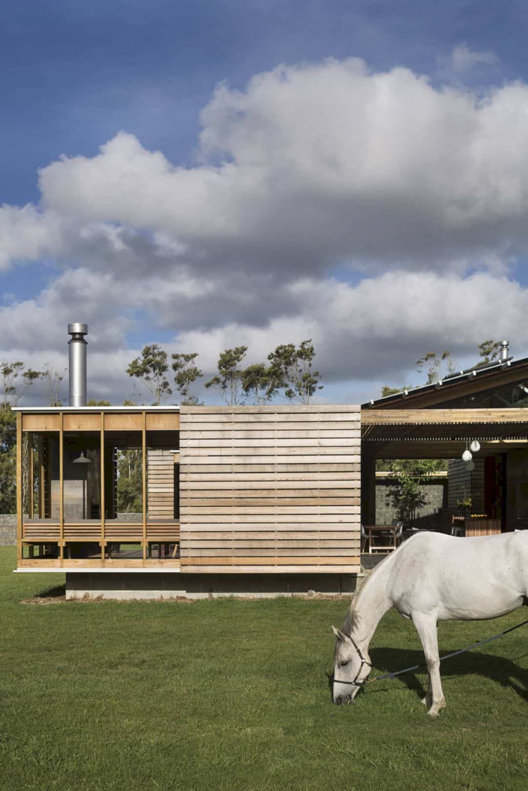

Discover more from Futurist Architecture
Subscribe to get the latest posts sent to your email.
