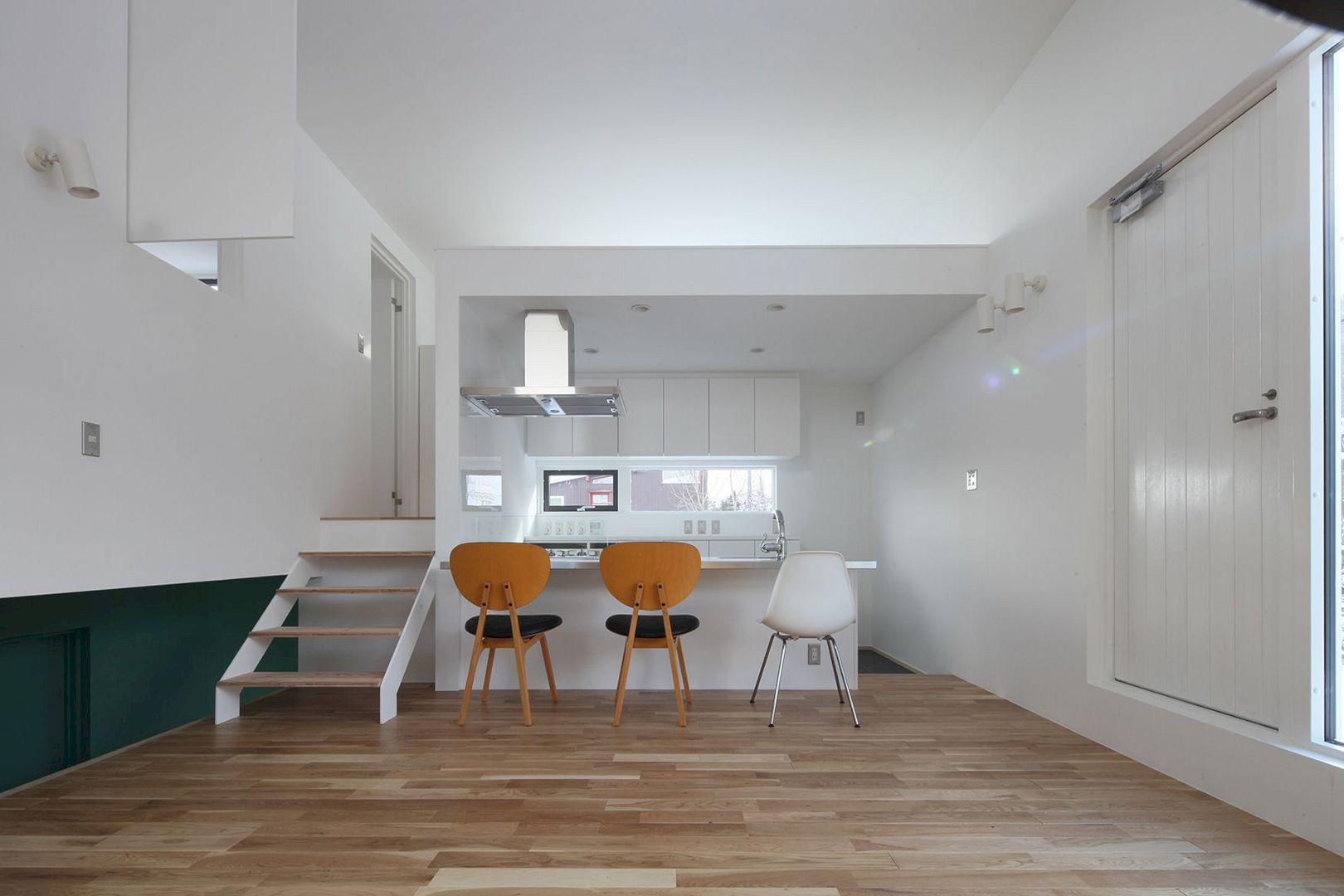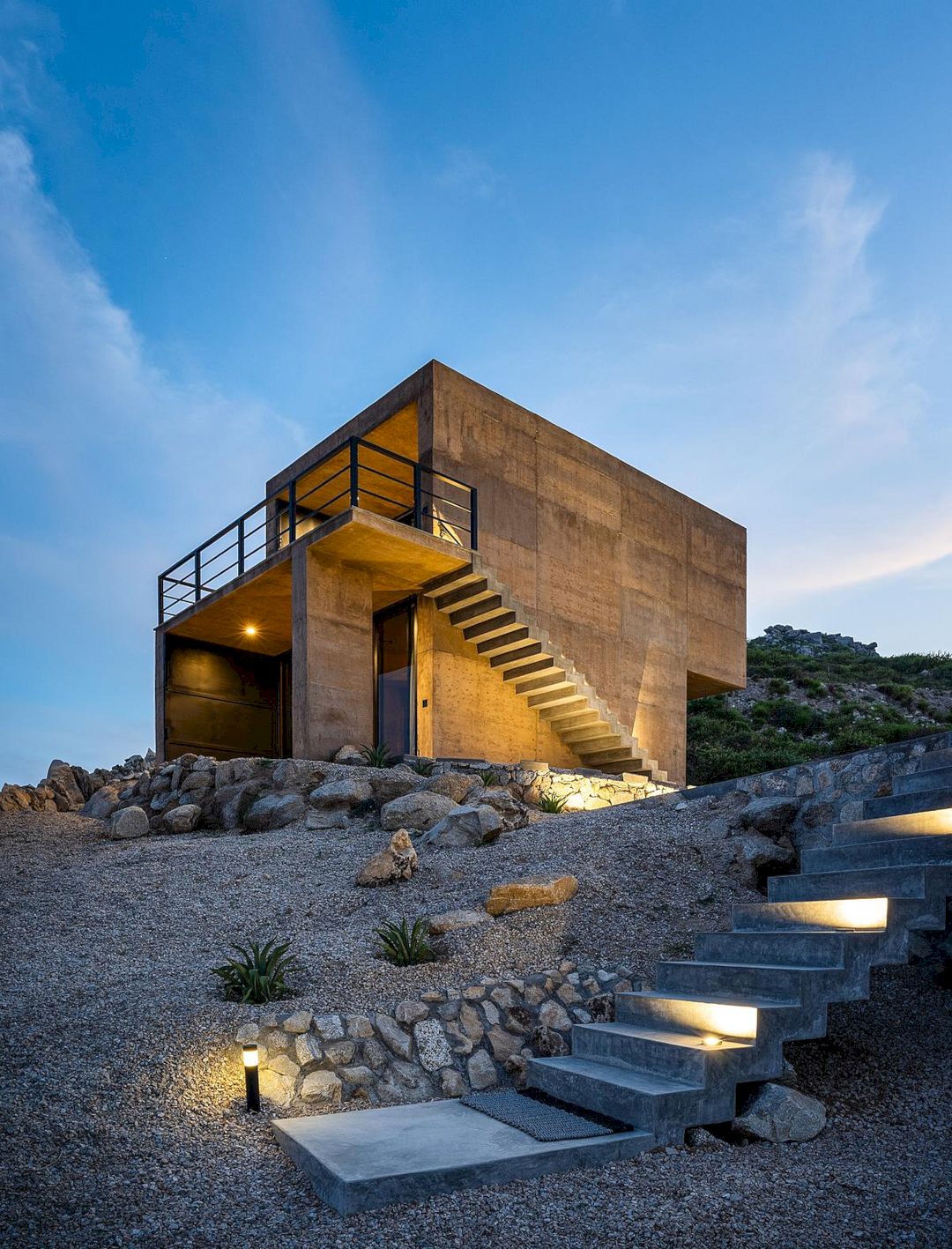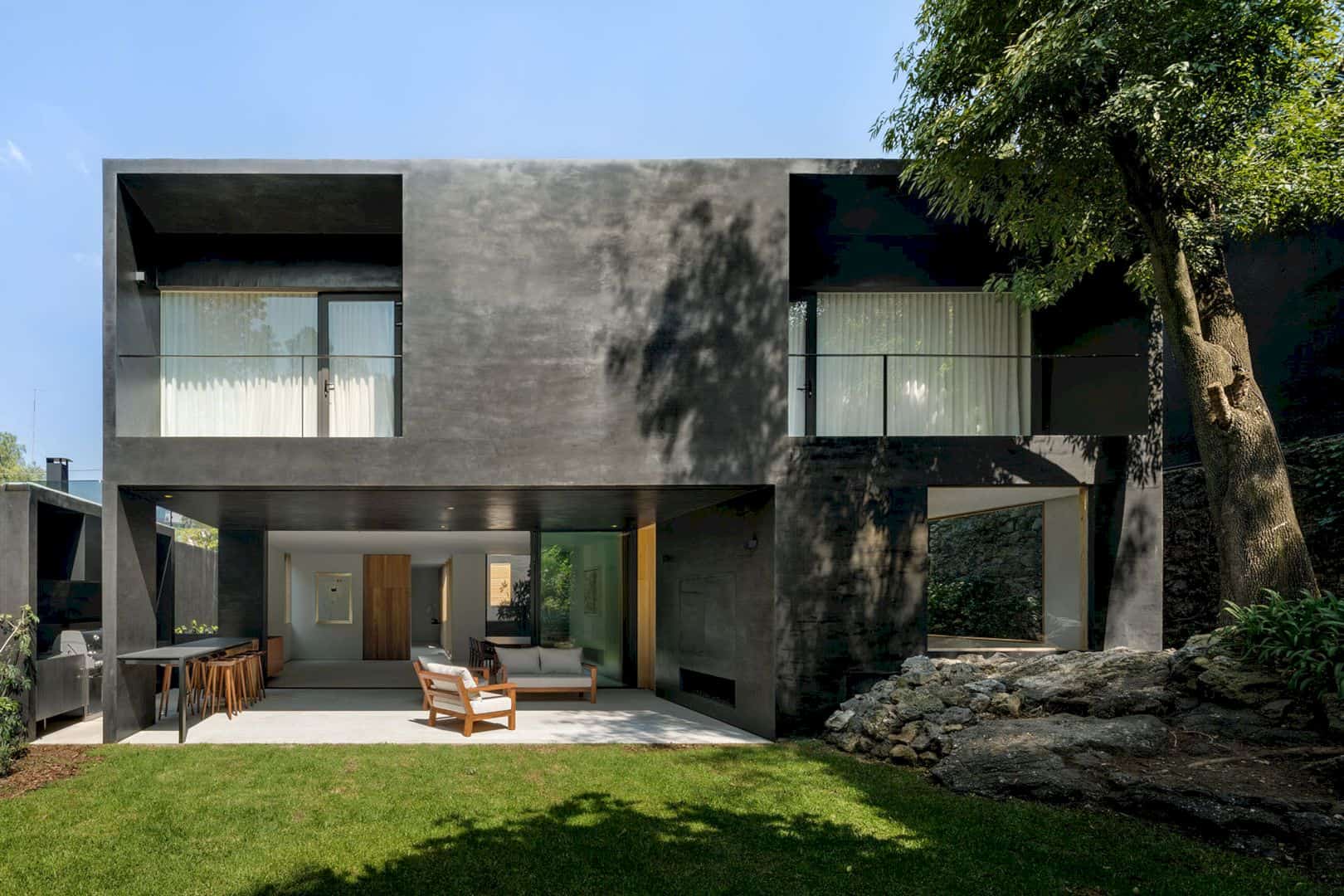Designed by Herbst Architects, Clevedon Estate is a masonry house that sits on a top of a hill. The two timber pavilions are designed based on the client’s request to meet their needs. By adding a light touch with a combination of materials and some design elements, clarity and confidence characteristics in this residence can be defined easily.
Design
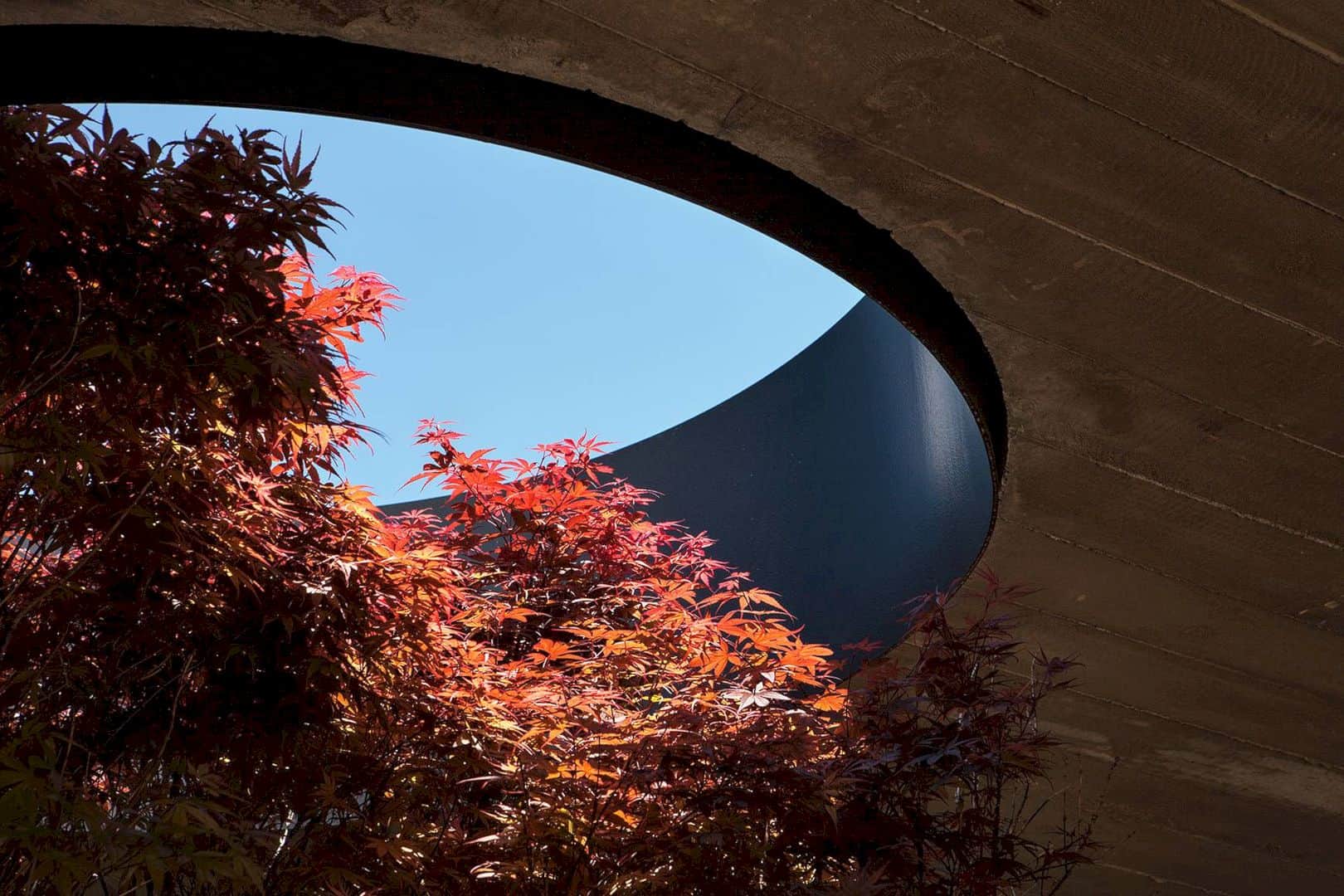

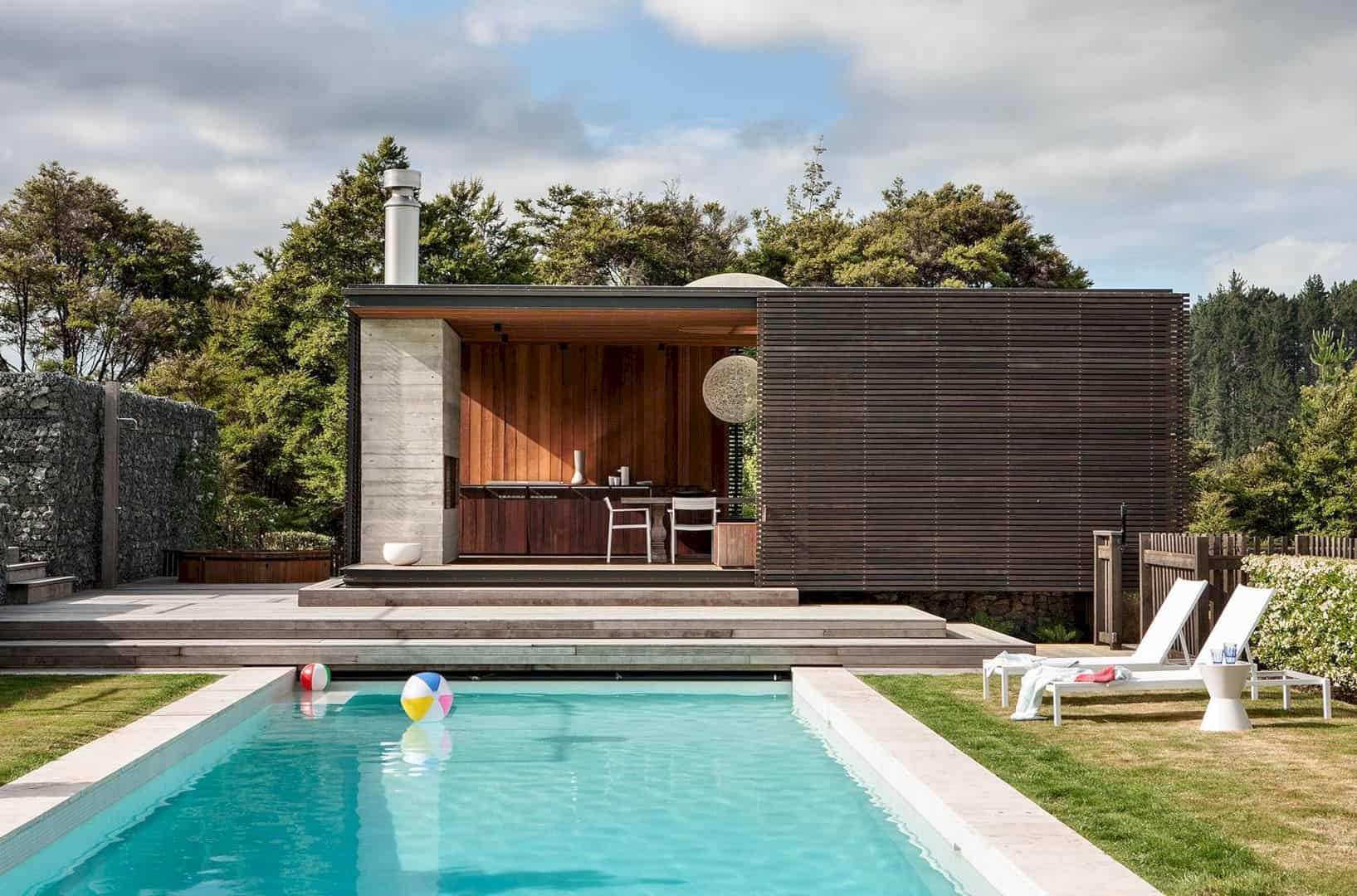
This big residence offers a comfortable place for a modern lifestyle. With the modern architecture that dominated by wood materials, the rooms are warm and also convenience. There are a lot of unique things that can be found inside the two pavilions of the house, such as furniture, decoration, and also other interior elements. Outside the house, there is a swimming pool for relaxing when summer comes.
Pavilions
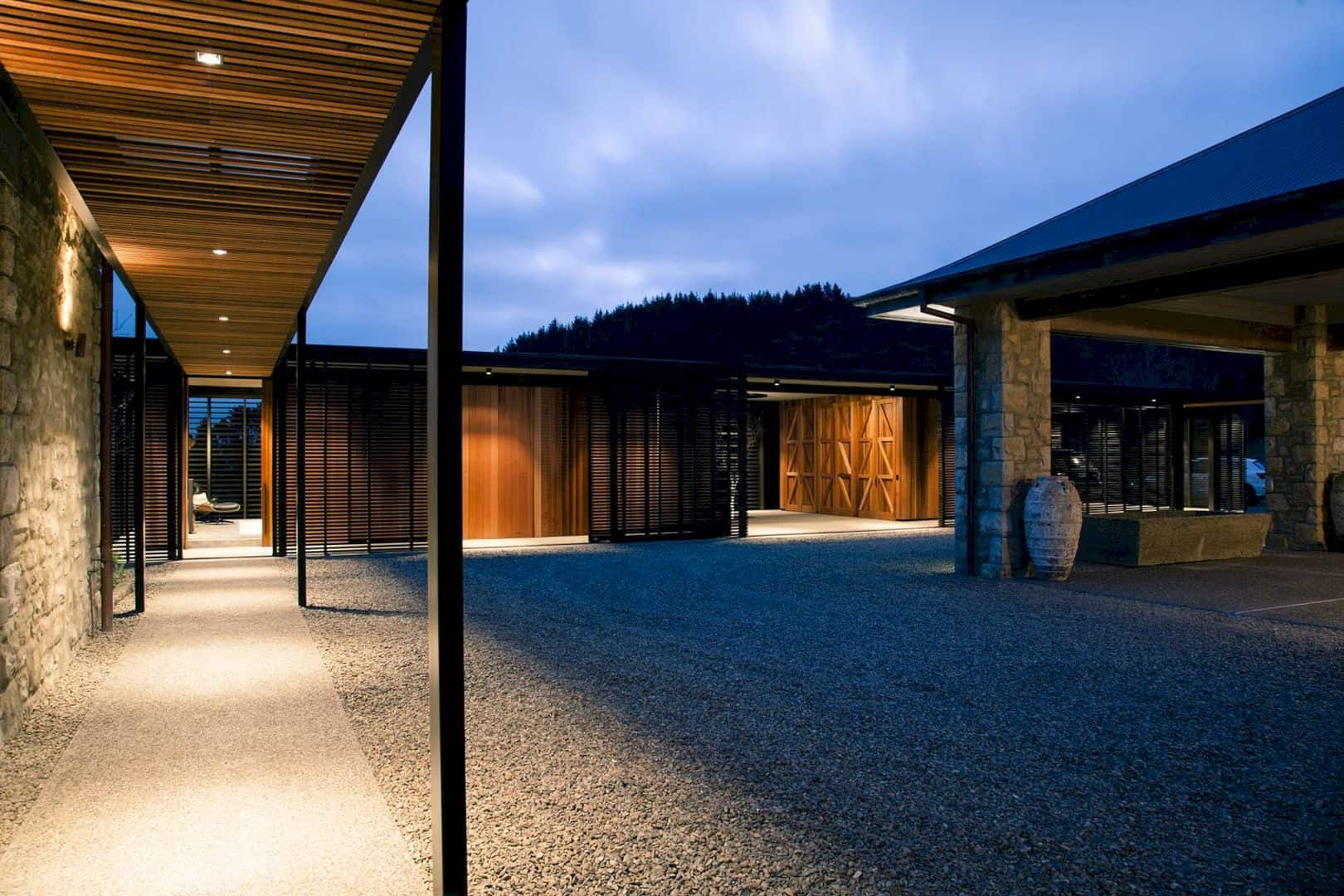
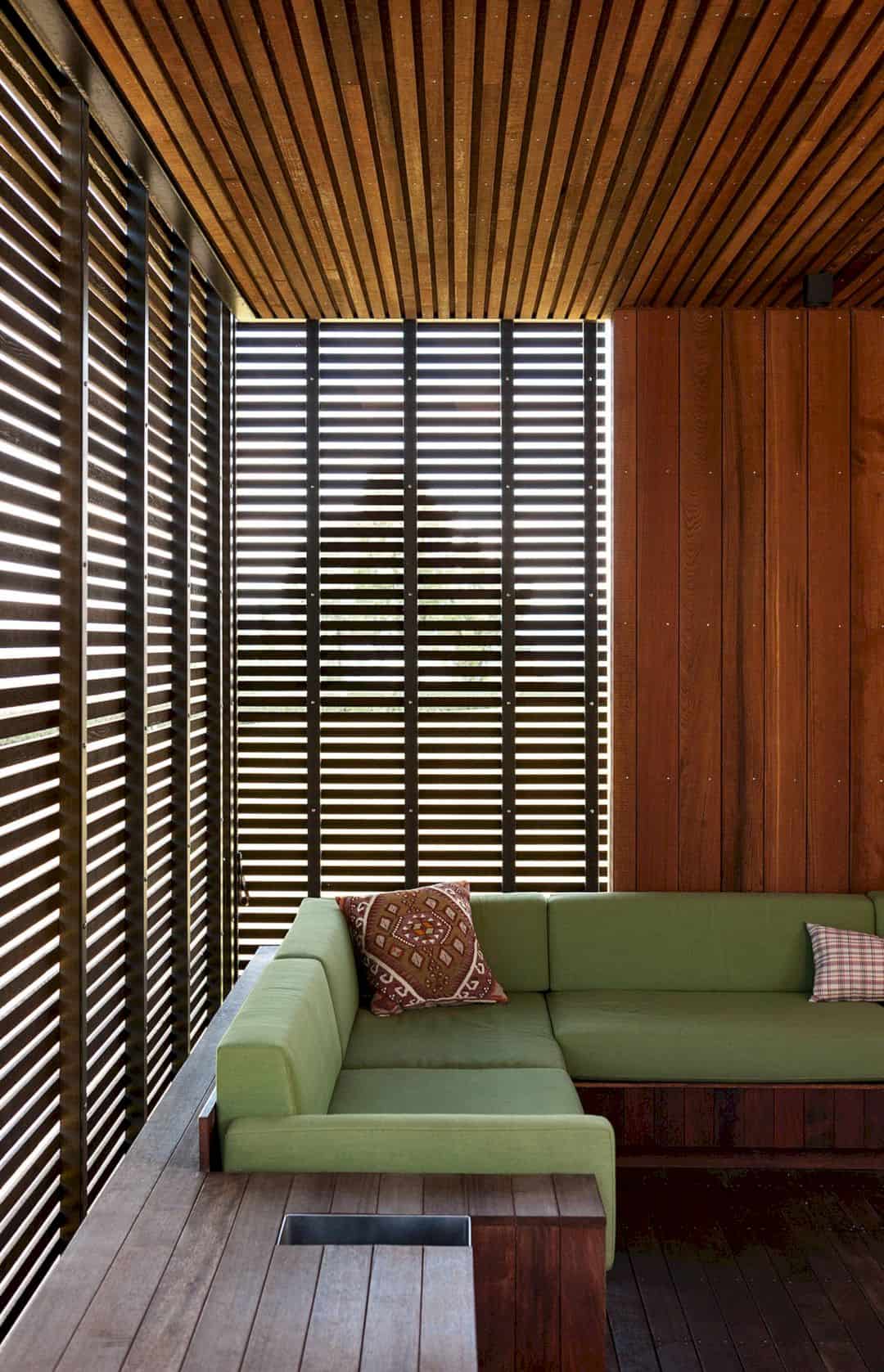

The architect is commissioned by the client to design the two pavilion-like buildings in this residence. The first pavilion is a pool pavilion, a delightful place that built for sociability. It has elegant proportions and a refined look with its tough materials. The second pavilion offers different functions for the client.
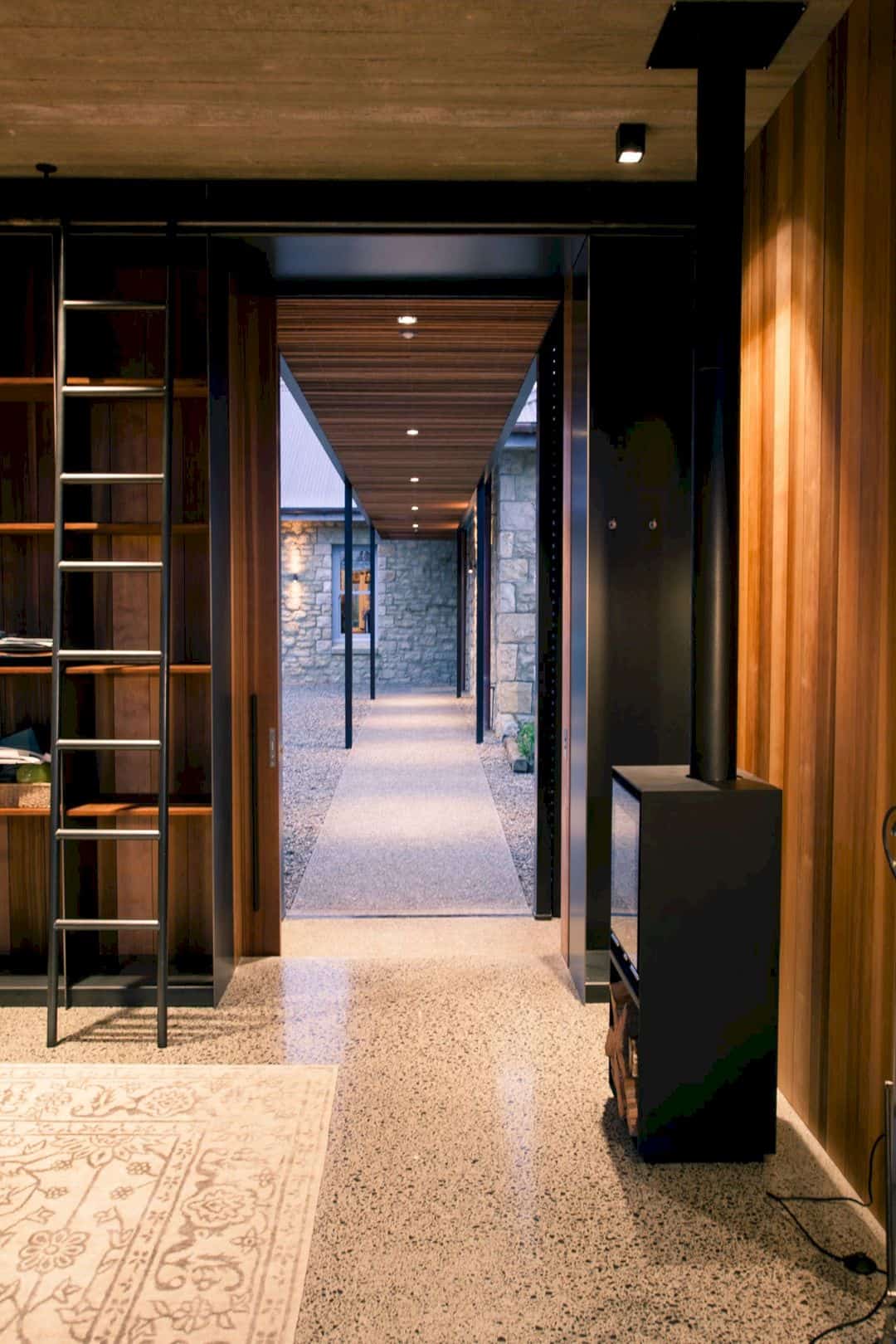

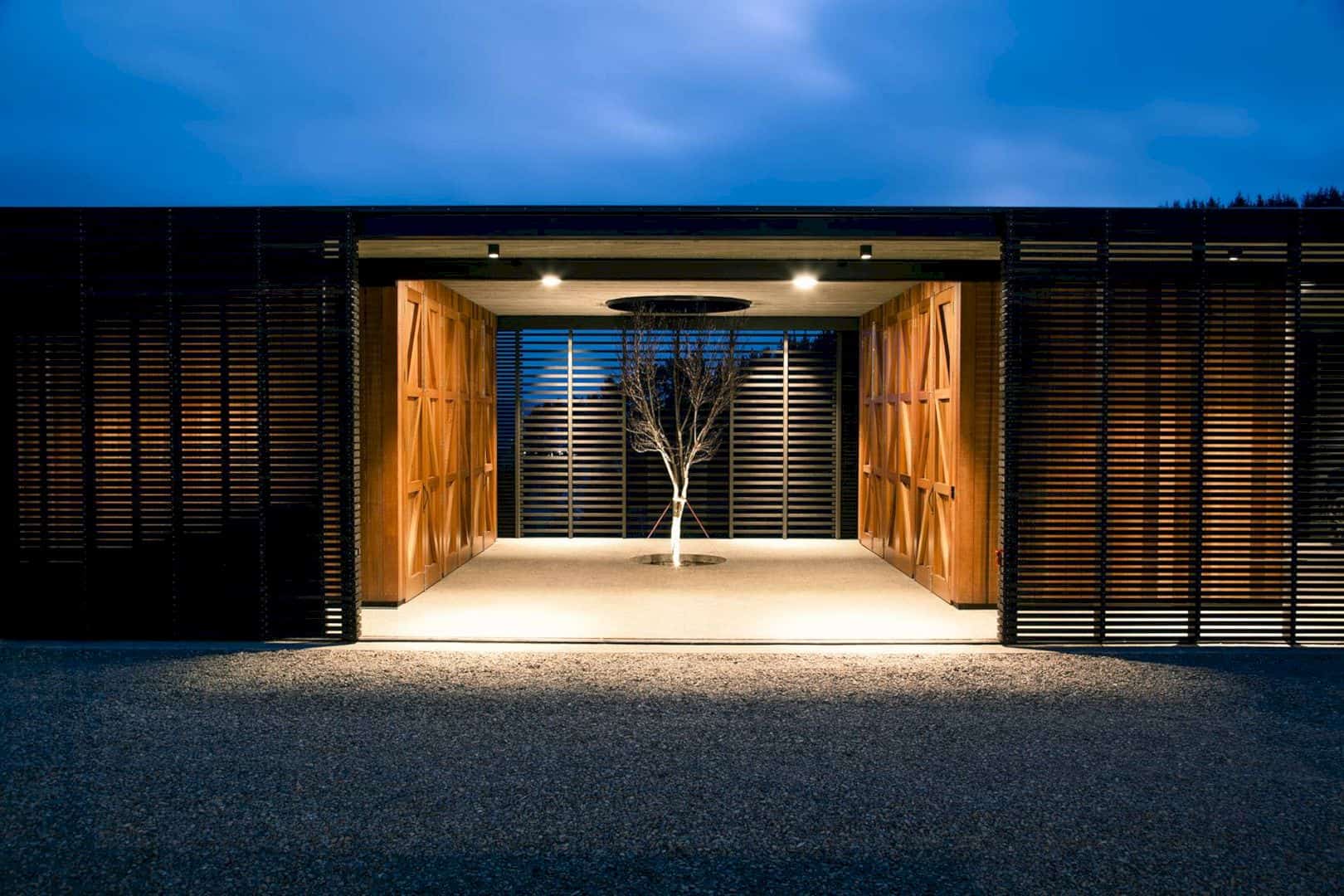
An office and garage can be found in the second pavilion. The windows in this pavilion bring the stunning view and warm light into the pavilion space. The views come from the central courtyard in which grows a solitary tree. The architect also designs a beautiful connection to link both of these pavilions through the materials and the building design.
Details
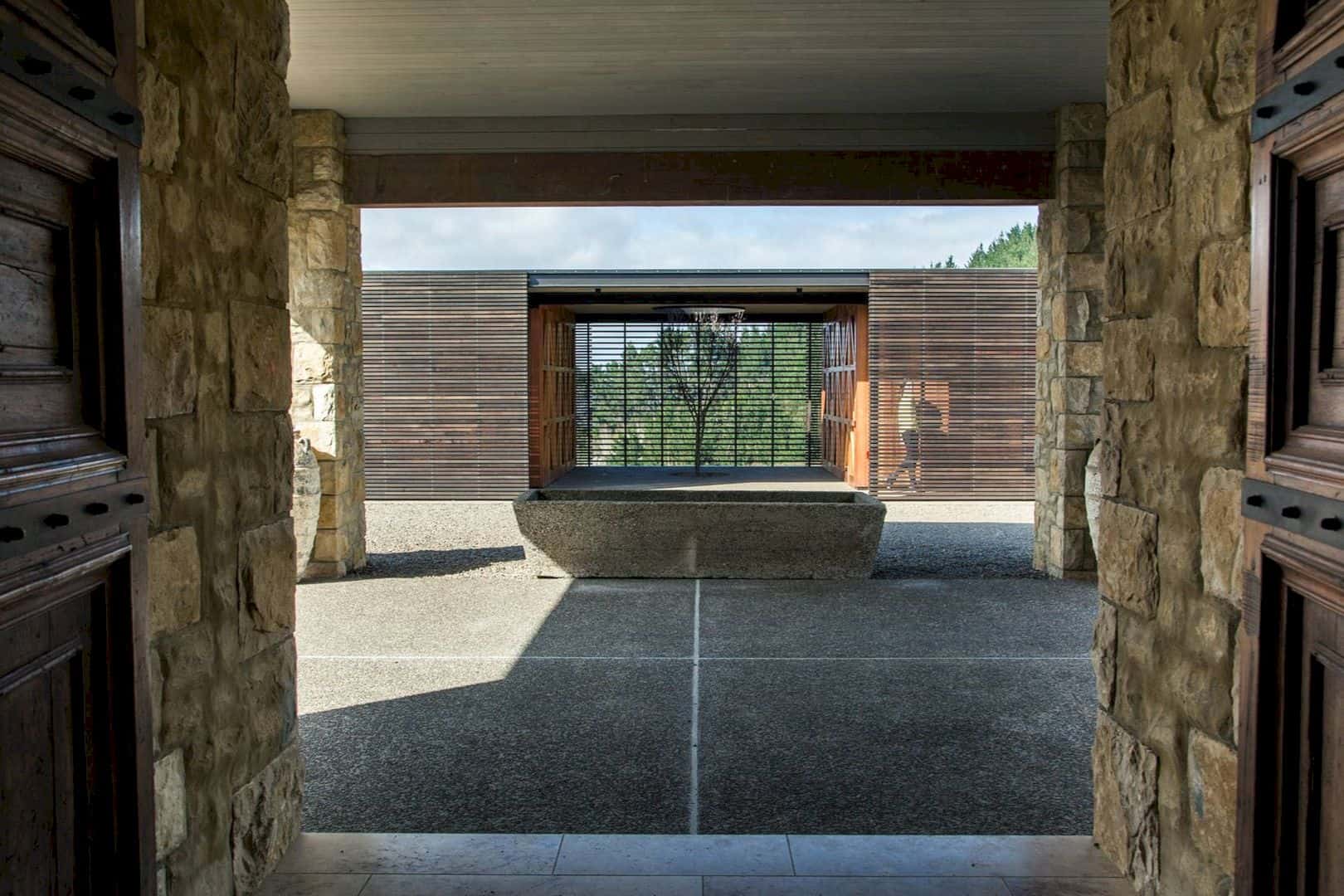
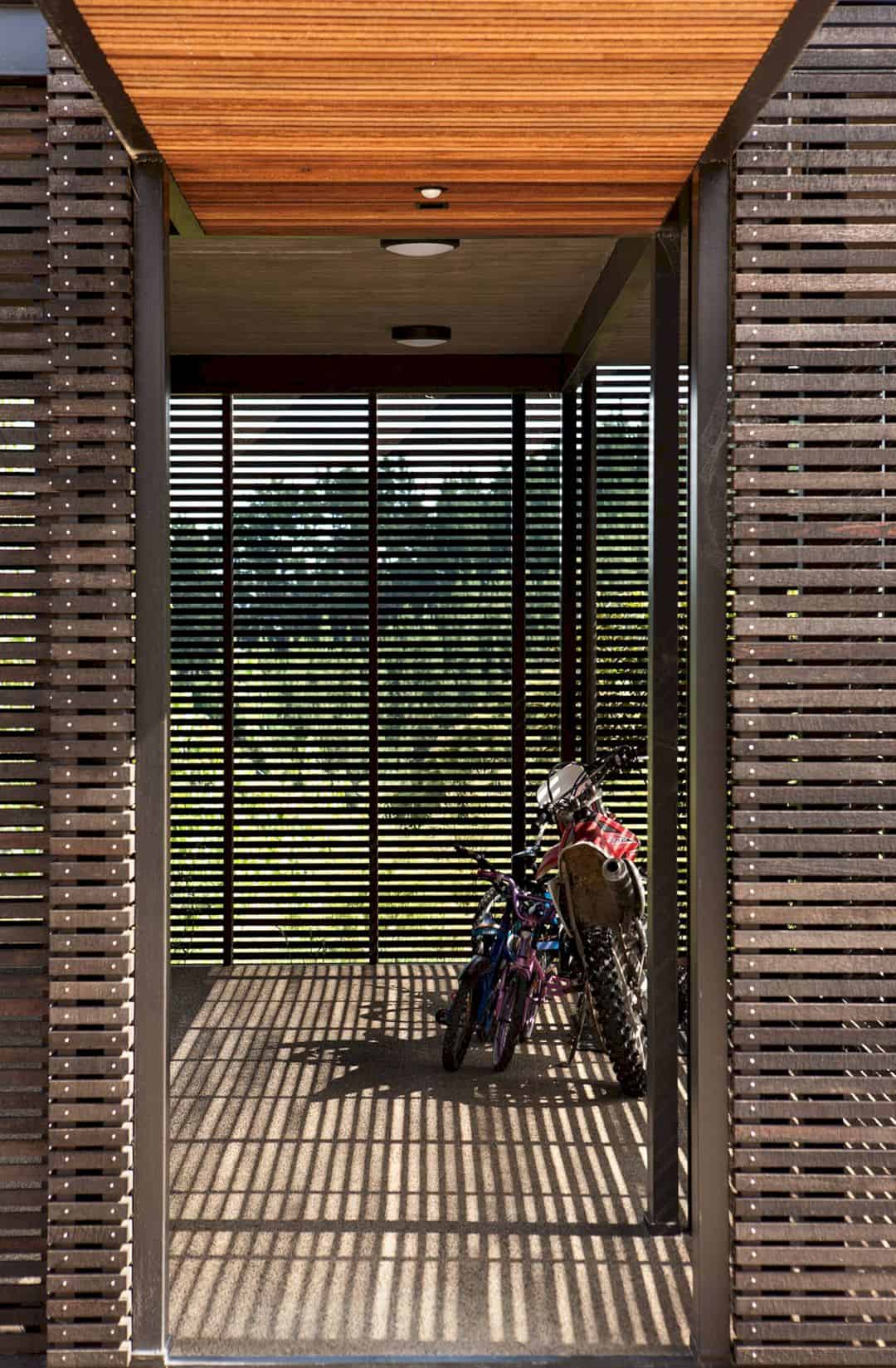
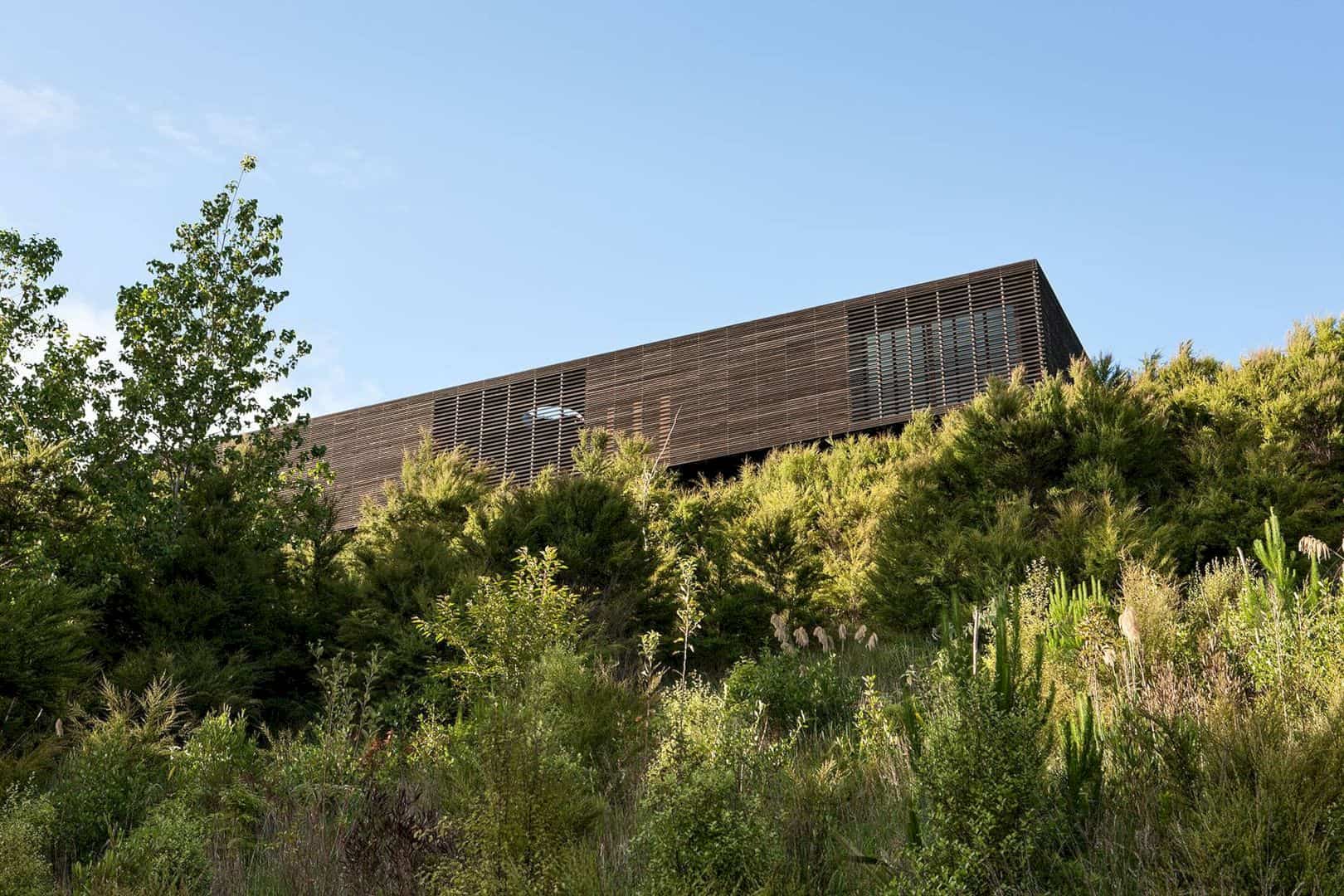
For the confidence and clarity characteristic, a sure and light touch is added. With a combination of the building materials and design element placement, the architect can create an interesting residence which is also comfortable as well. This residence works well for both living and working space surrounded by beautiful landscapes.
Clevedon Estate
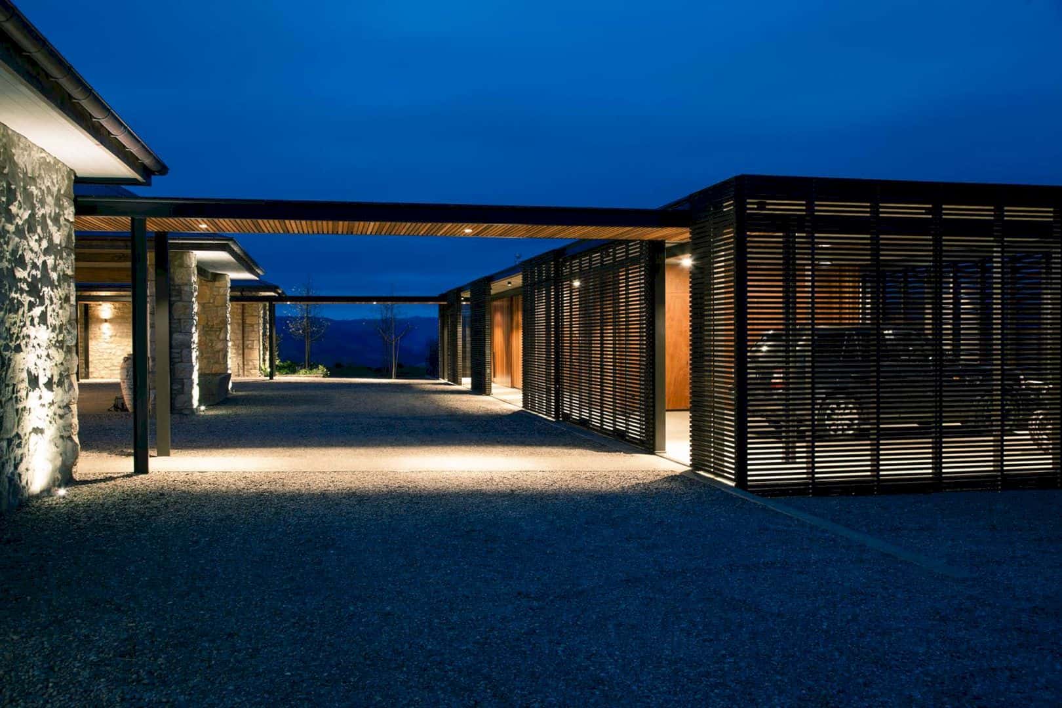
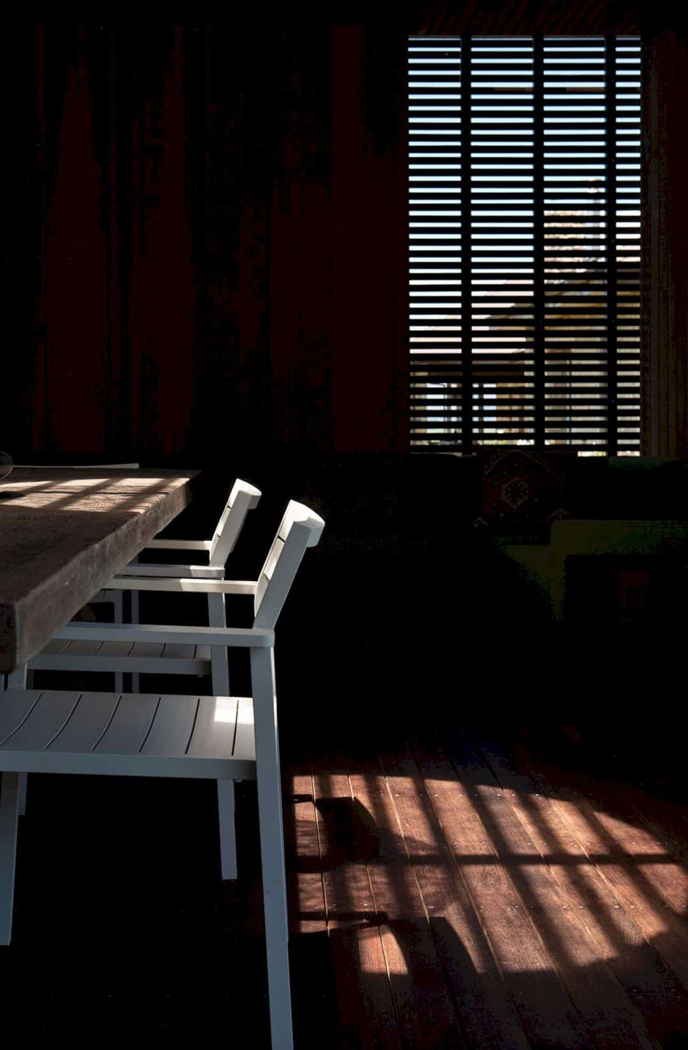
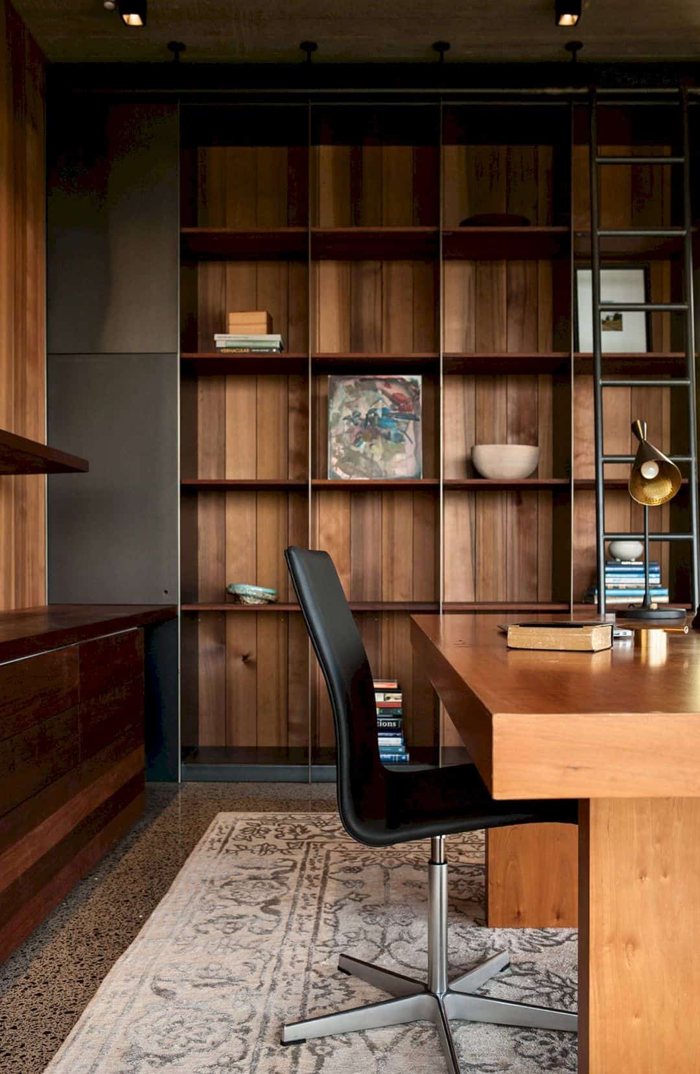
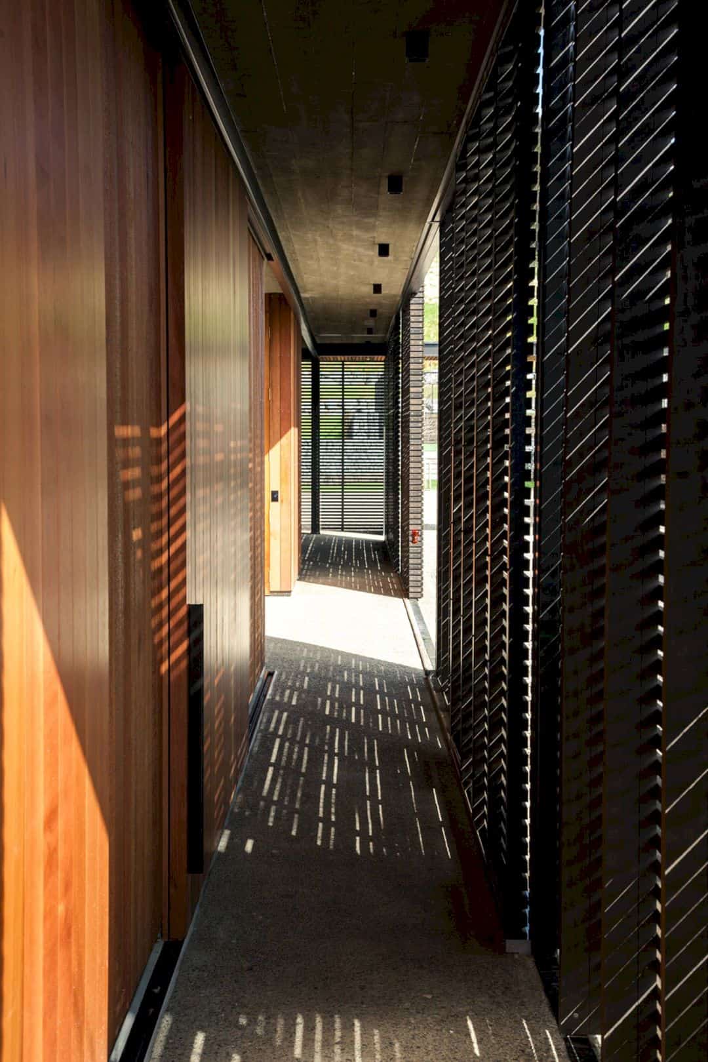
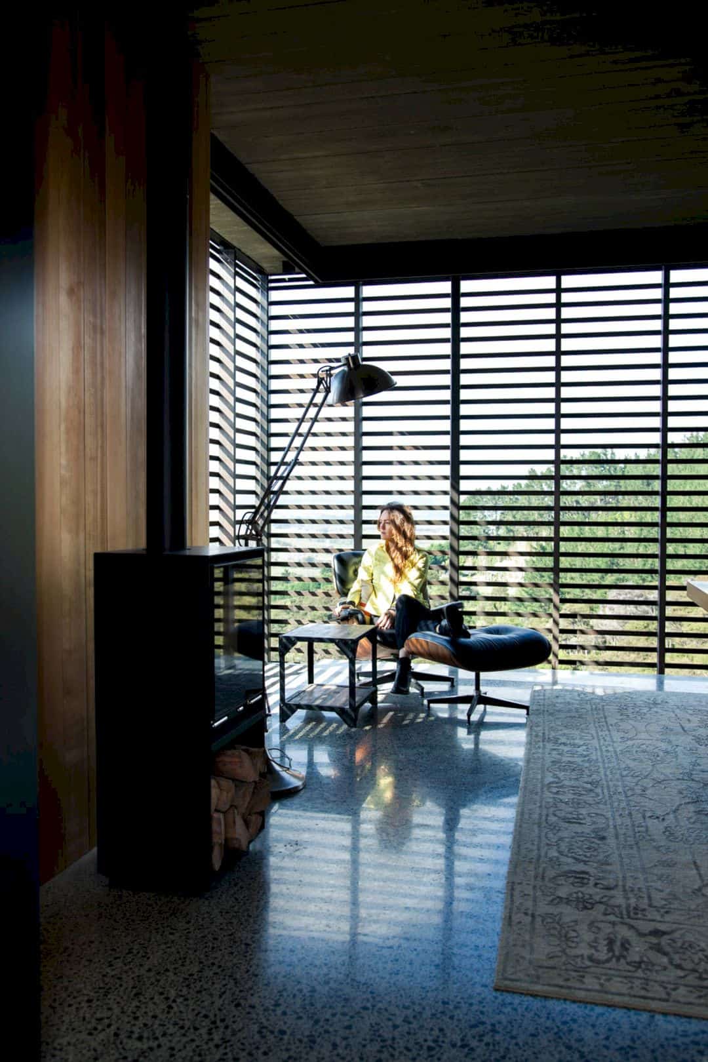
Discover more from Futurist Architecture
Subscribe to get the latest posts sent to your email.
