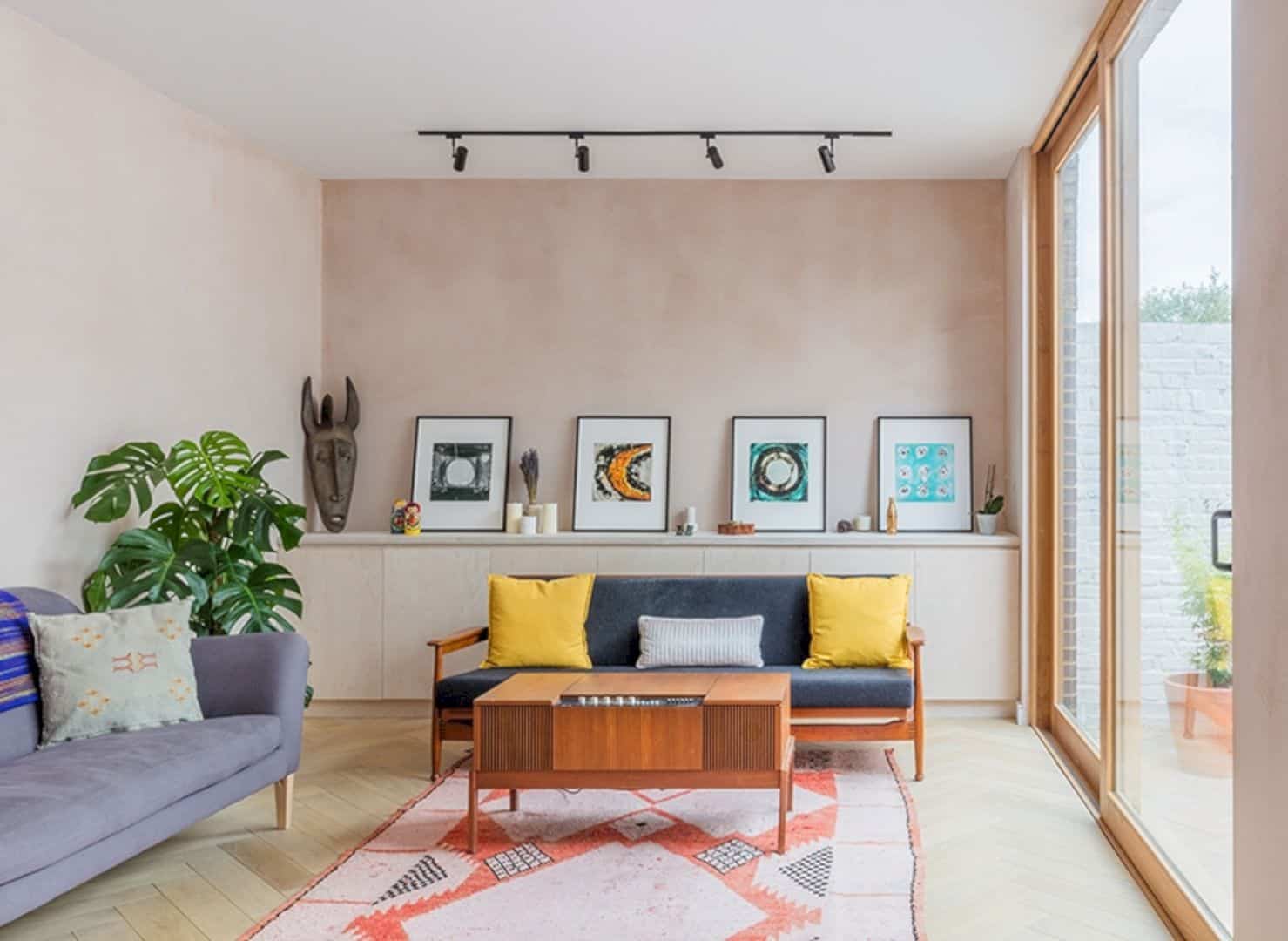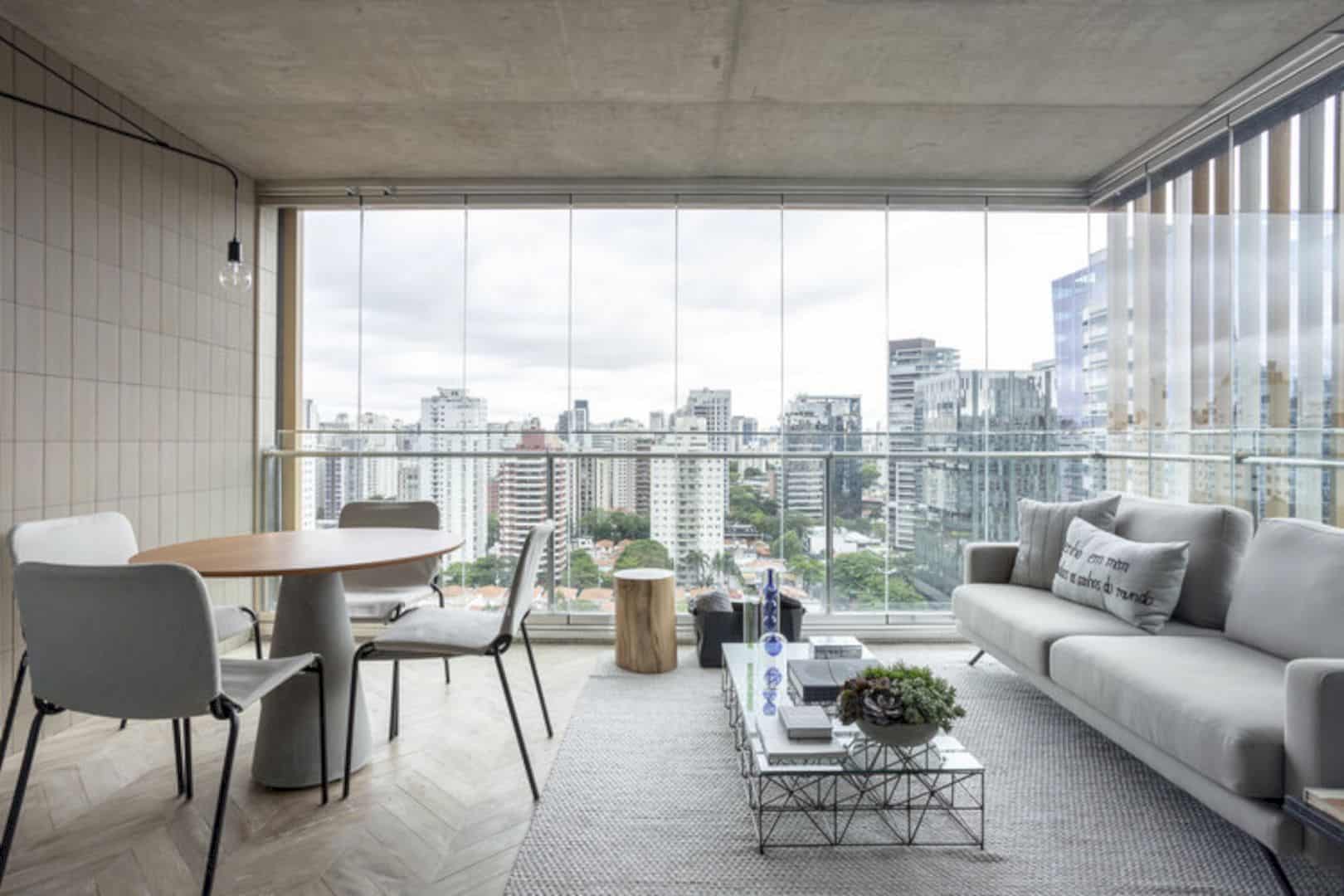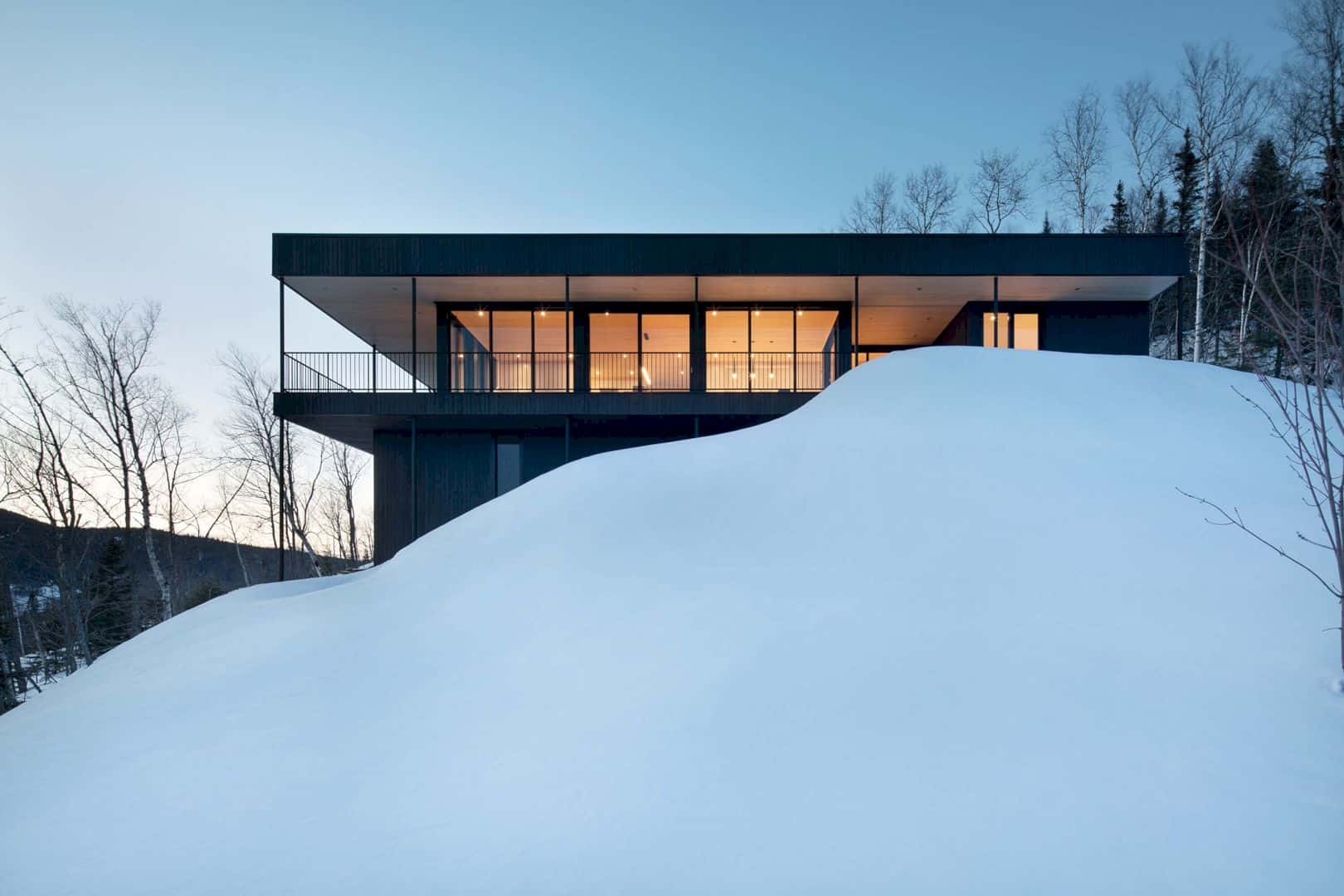The traditional roofs of Naremburn House are re-interpreting by Bijl Architecture. It is a project about a house without any boring square rooms. Site restrictions, heritage, and a range of challenging planning are balanced to find this house form through the shifting geometries and volumes. Materials, textures, and light are also used to create a balance of house underpinned by an ‘intentional irregularity’.
Roofs
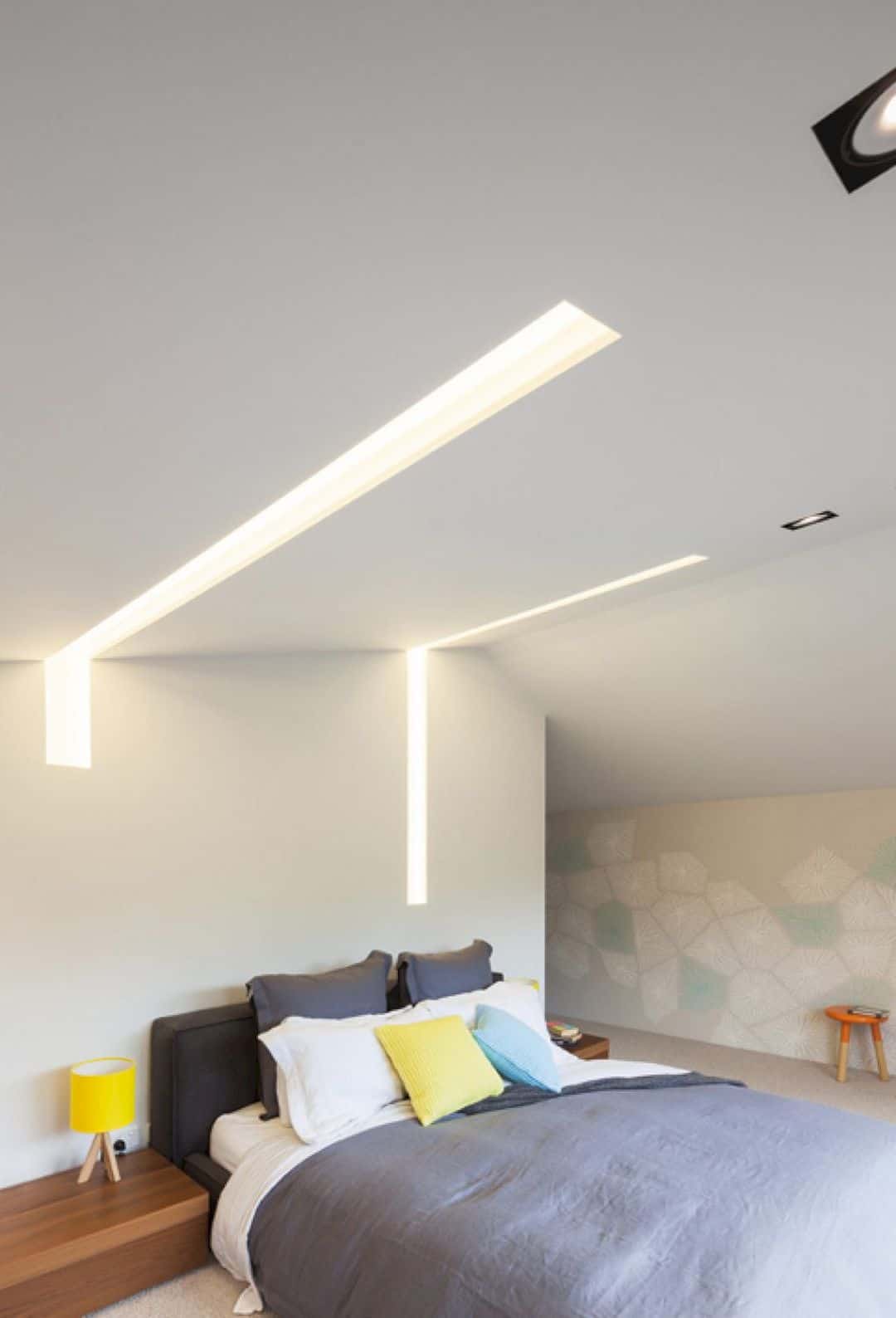
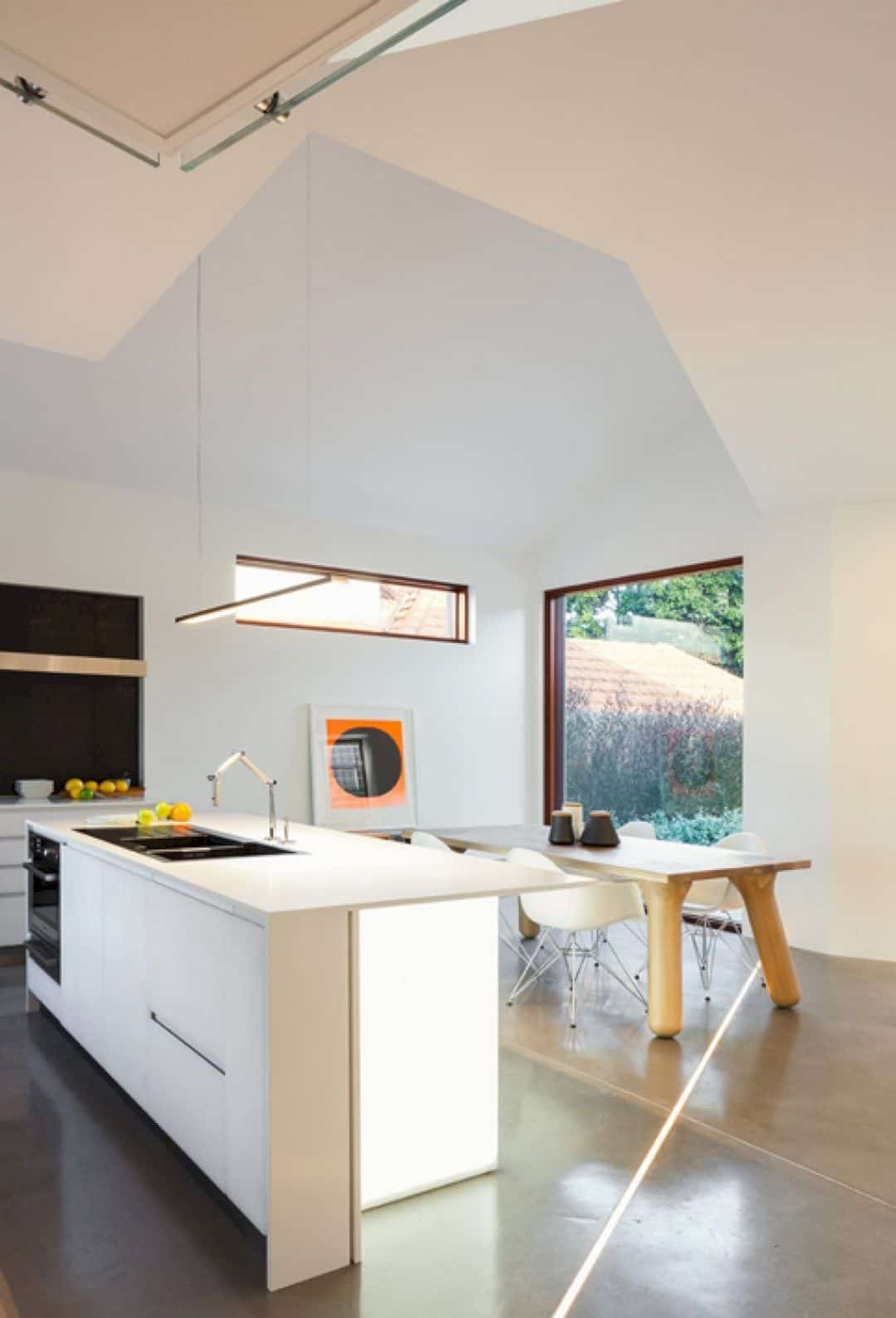
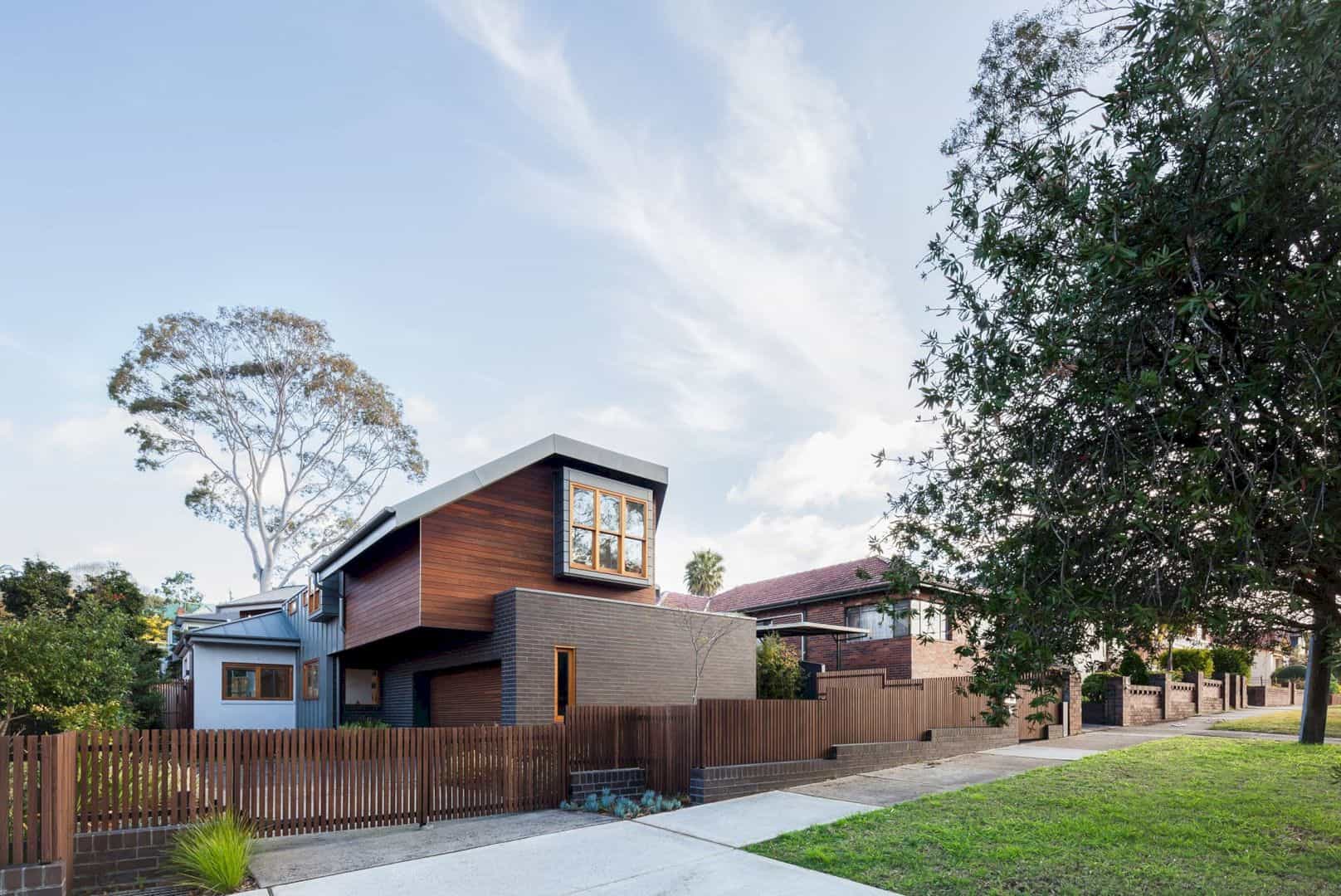
In order to create a harmony with the neighboring buildings, the traditional roof forms of a Dutch gable and catslide roof on this house are re-interpreted. The form of the roof also opens up some volumetric opportunities for the floor plan of the dwelling internally. The roofs of this house also become a unique character for the building.
Structure
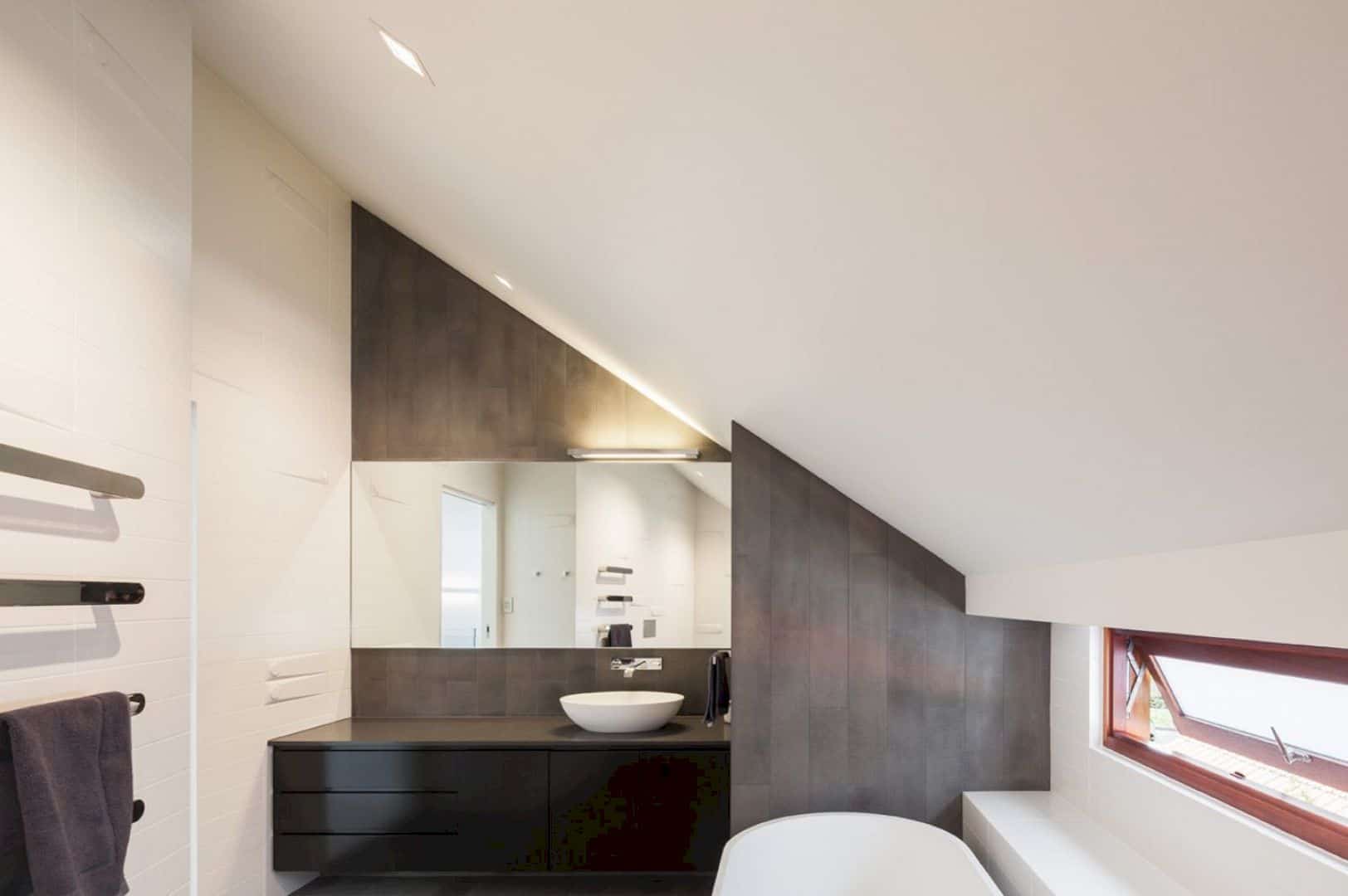
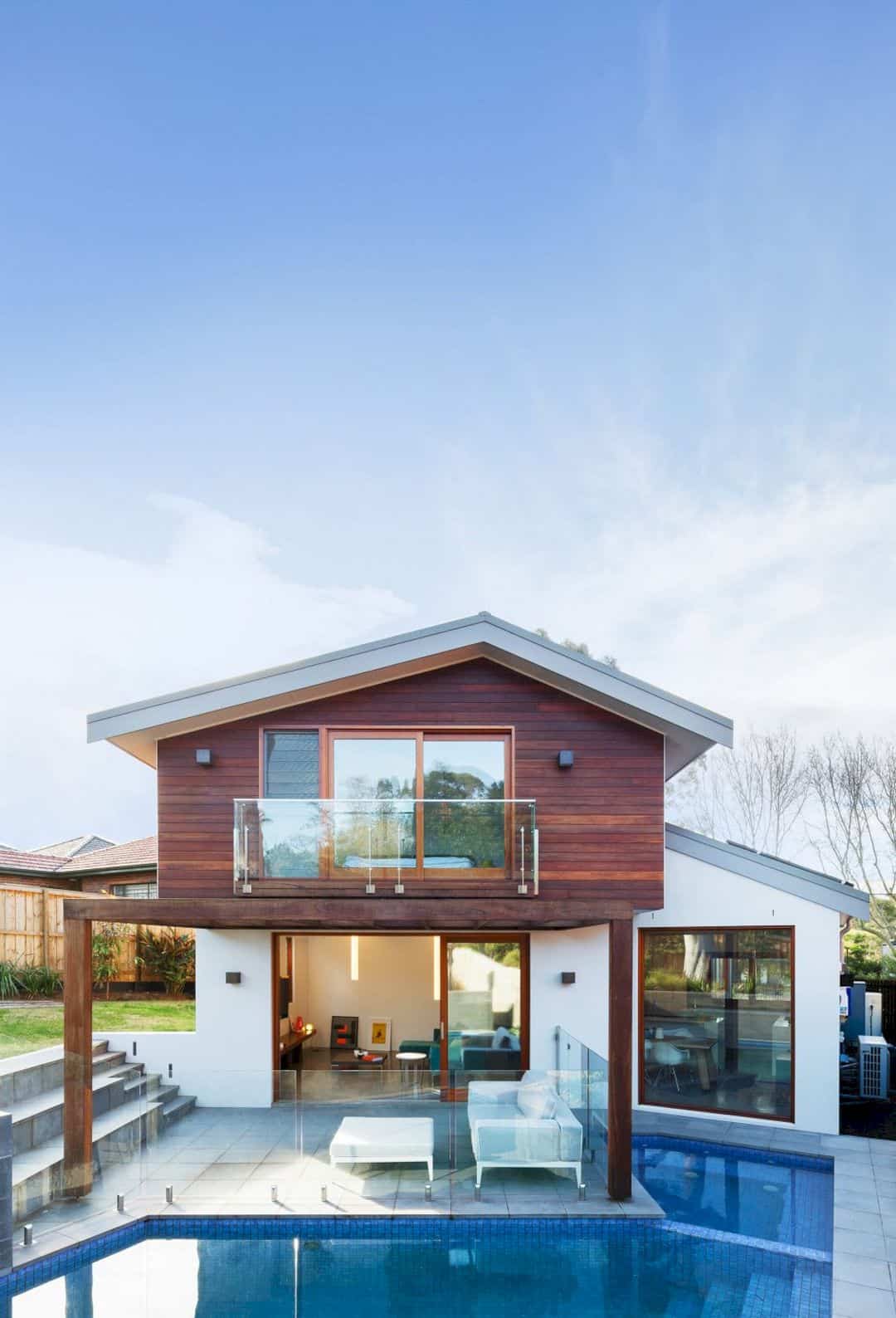
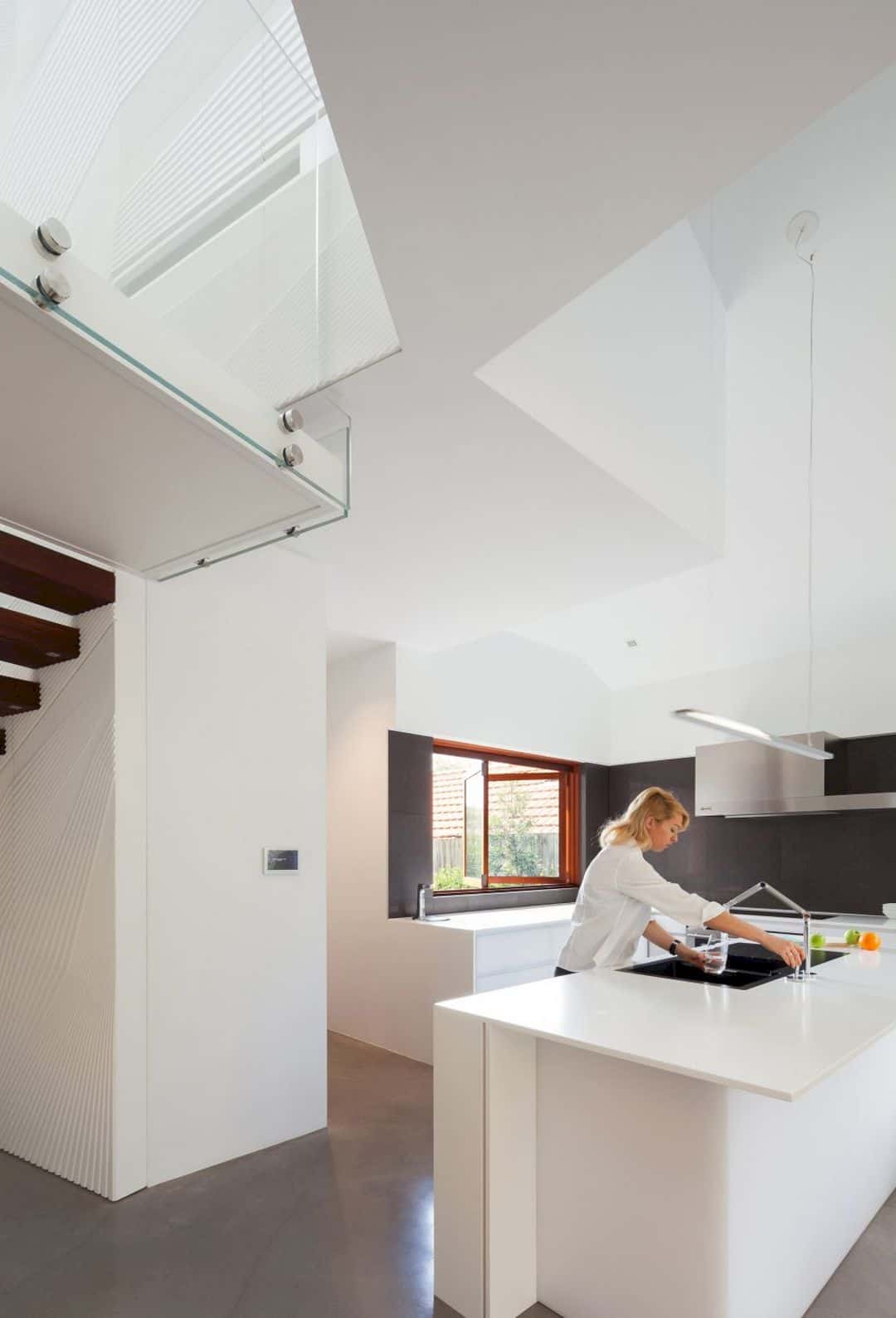
Subtle and asymmetry spatial is used to manage the house proportion and scale from the entry to the open living spaces then out to the garden, swimming pool, and bathrooms and bedrooms upstairs. The unique structure of this house also comes from the form of the roof, wall, and frame that can be seen from the interior and exterior of the house.
Interior
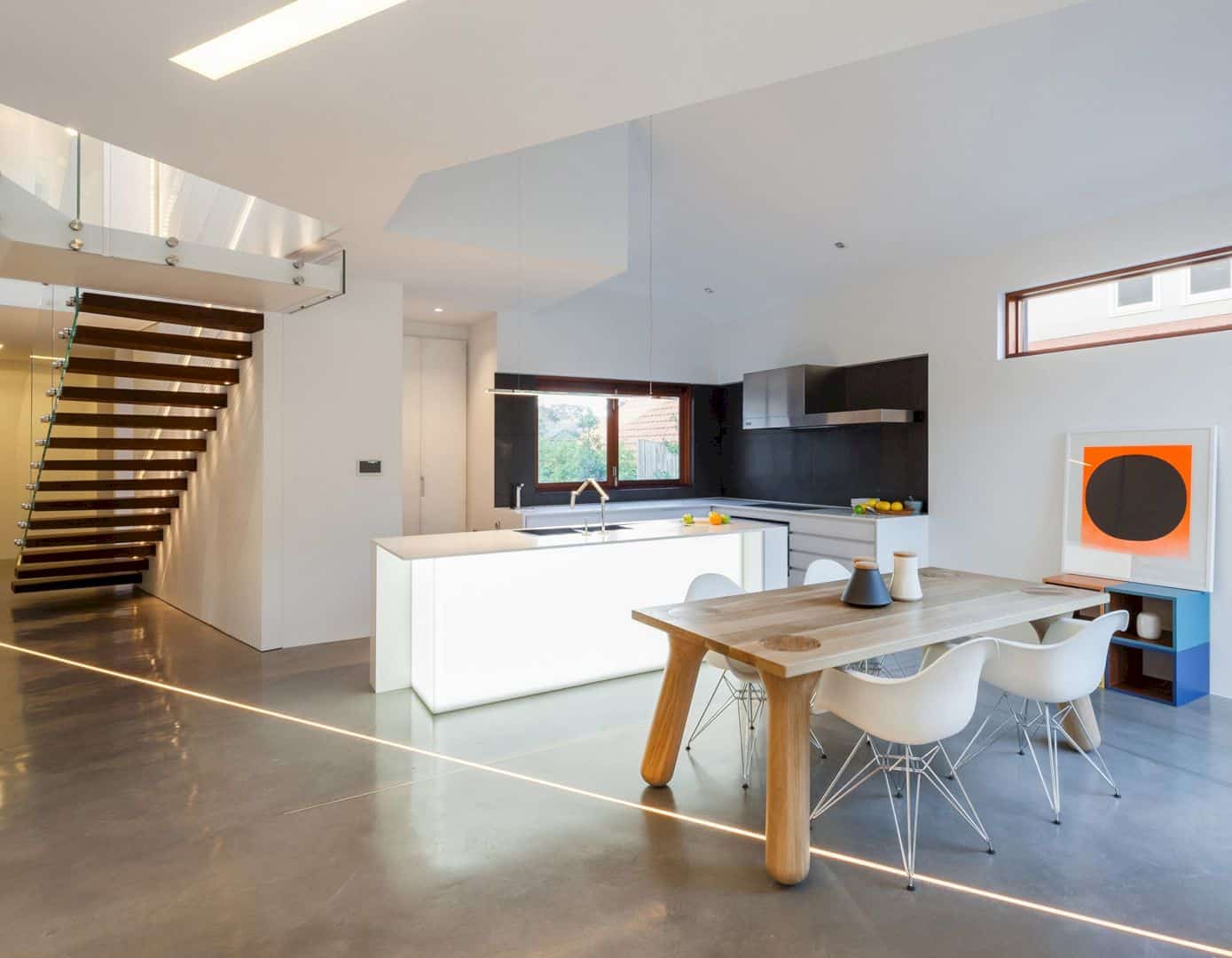
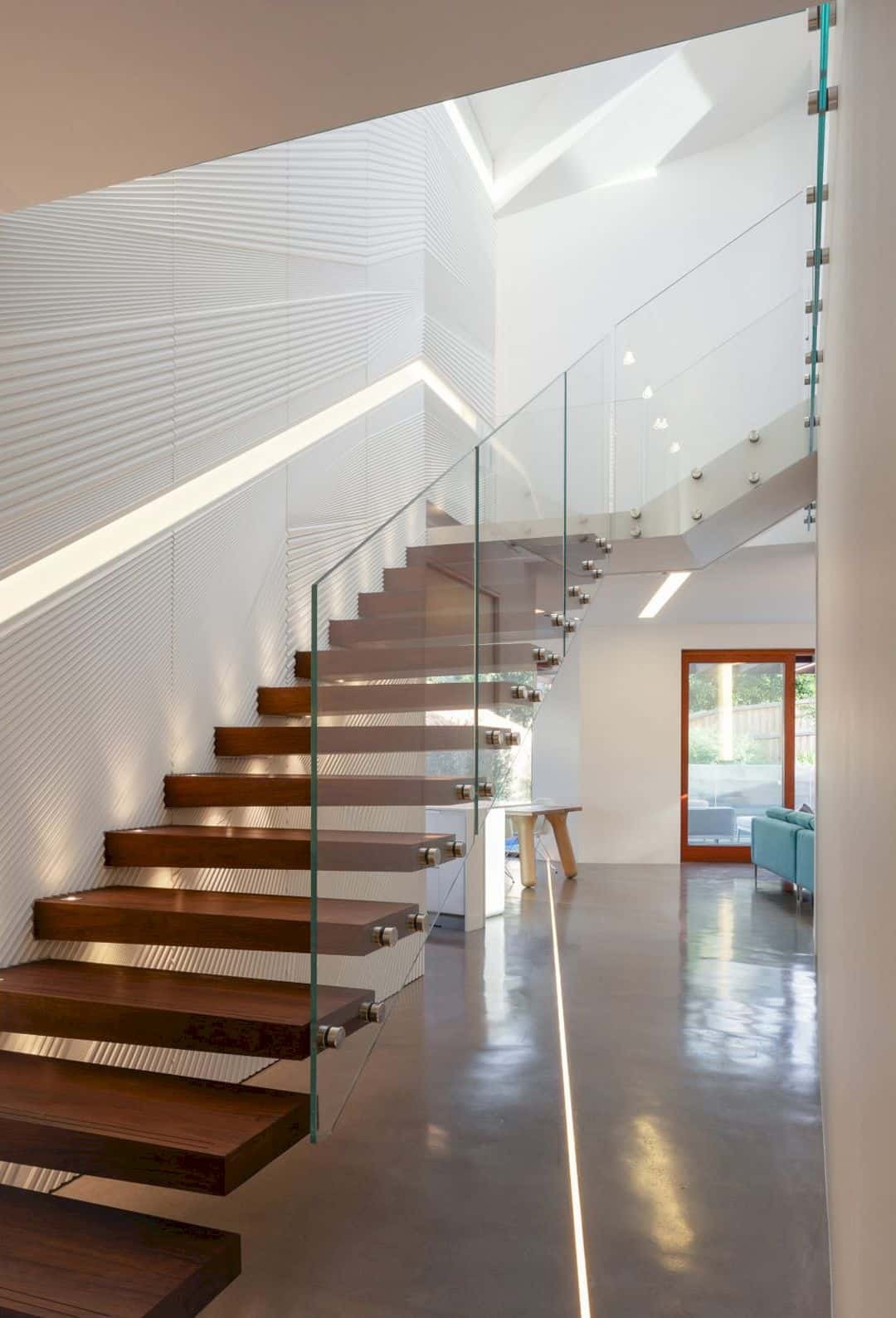
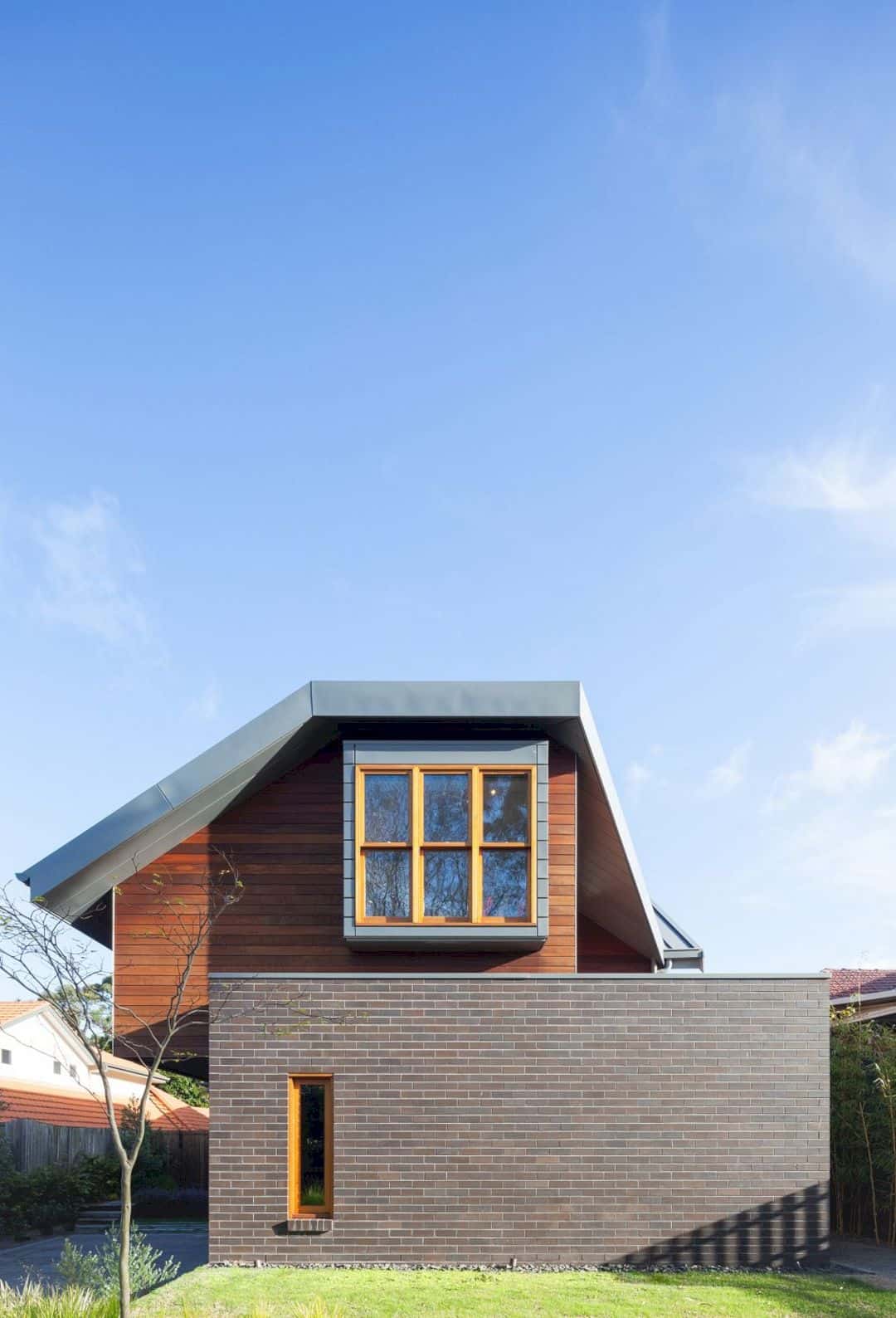
The centerpiece area of the interior is called the ‘De-Form Wall’, an installation of sculptural that rising two storeys through the staircase. The architect works together with the parametric design specialists AR-MA for the script of finely routed linework which is inspired by the local topography, offering dancing shadow and light during the day and night throughout the house space.
Naremburn House
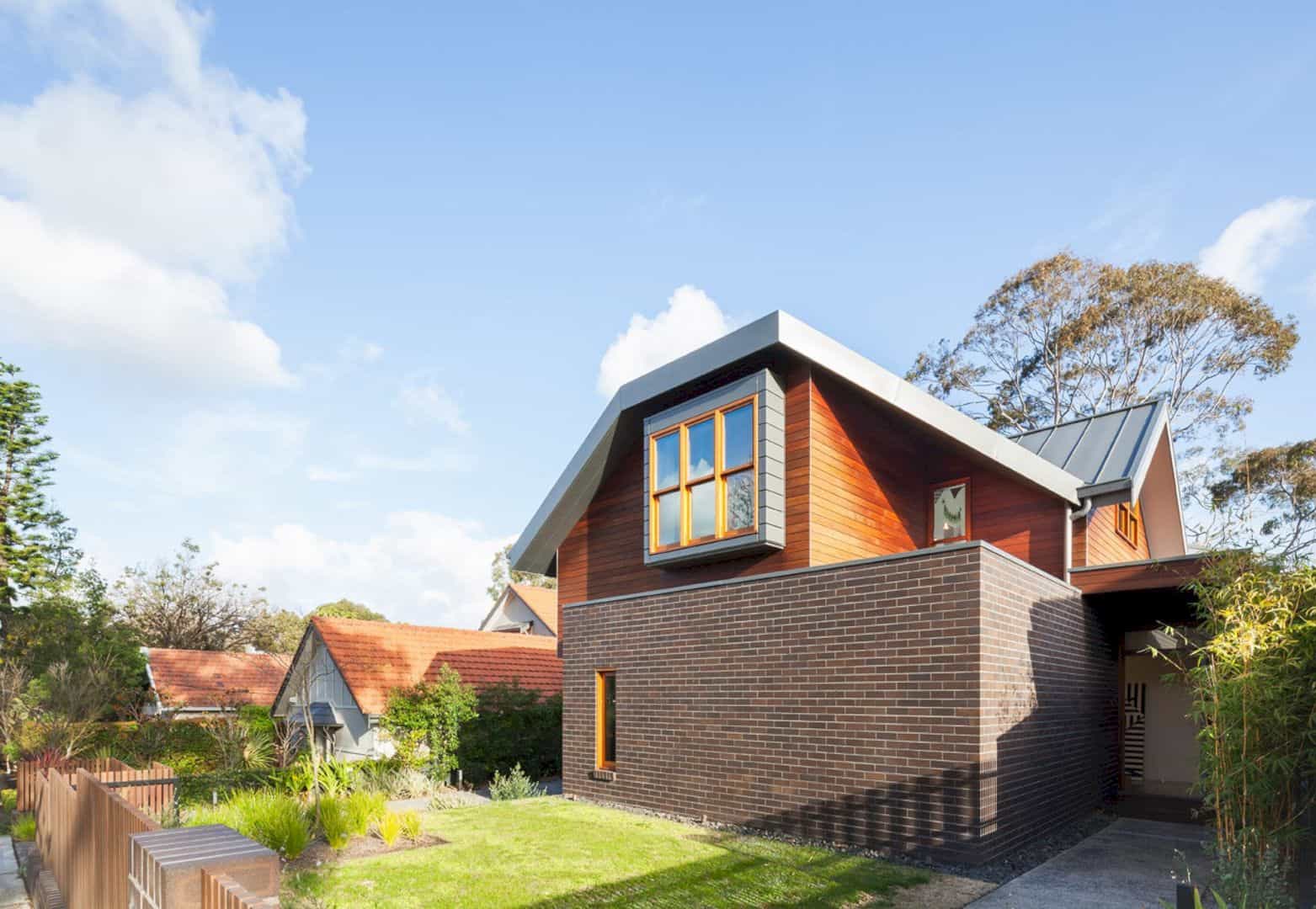
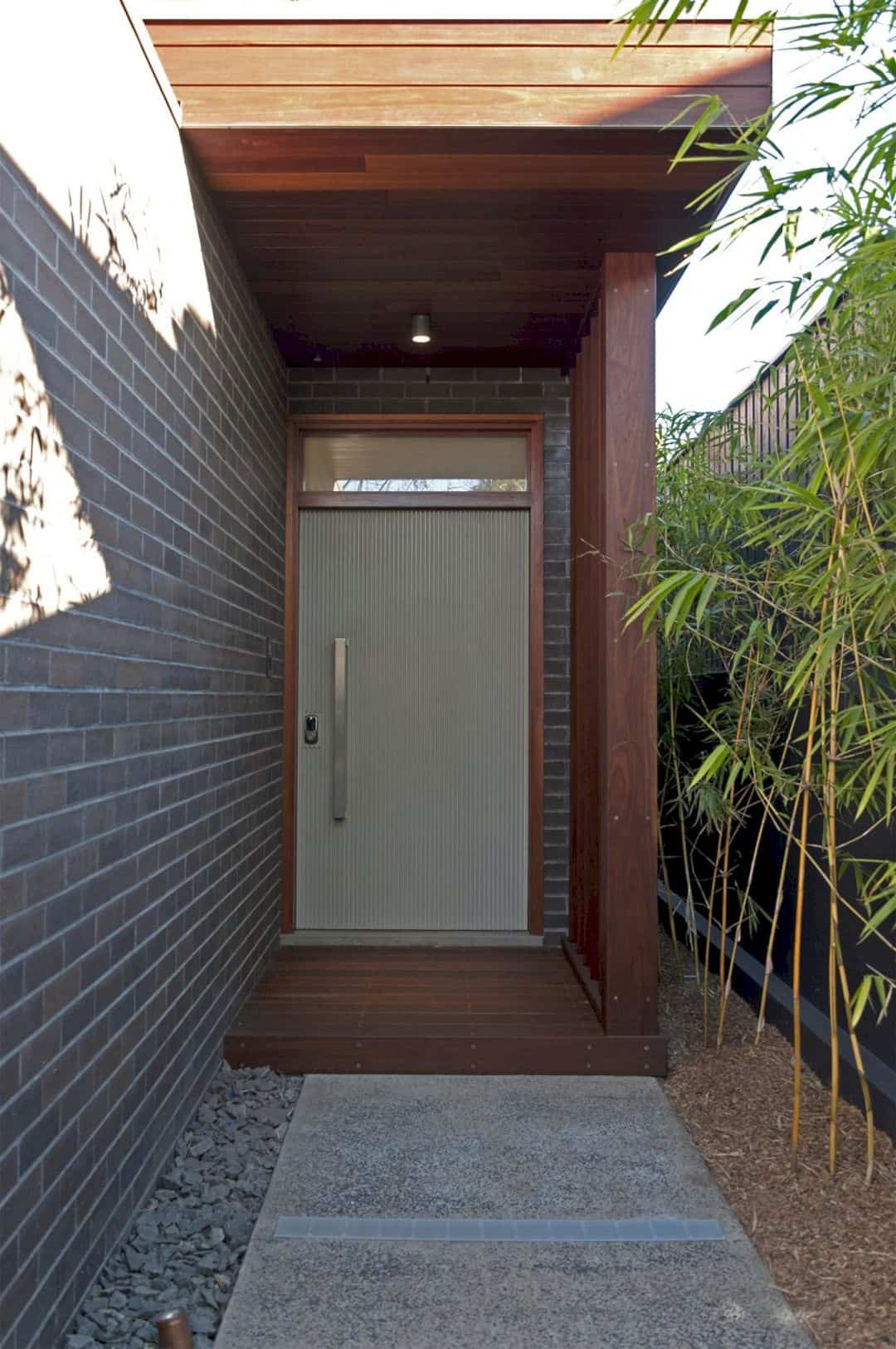
Discover more from Futurist Architecture
Subscribe to get the latest posts sent to your email.
