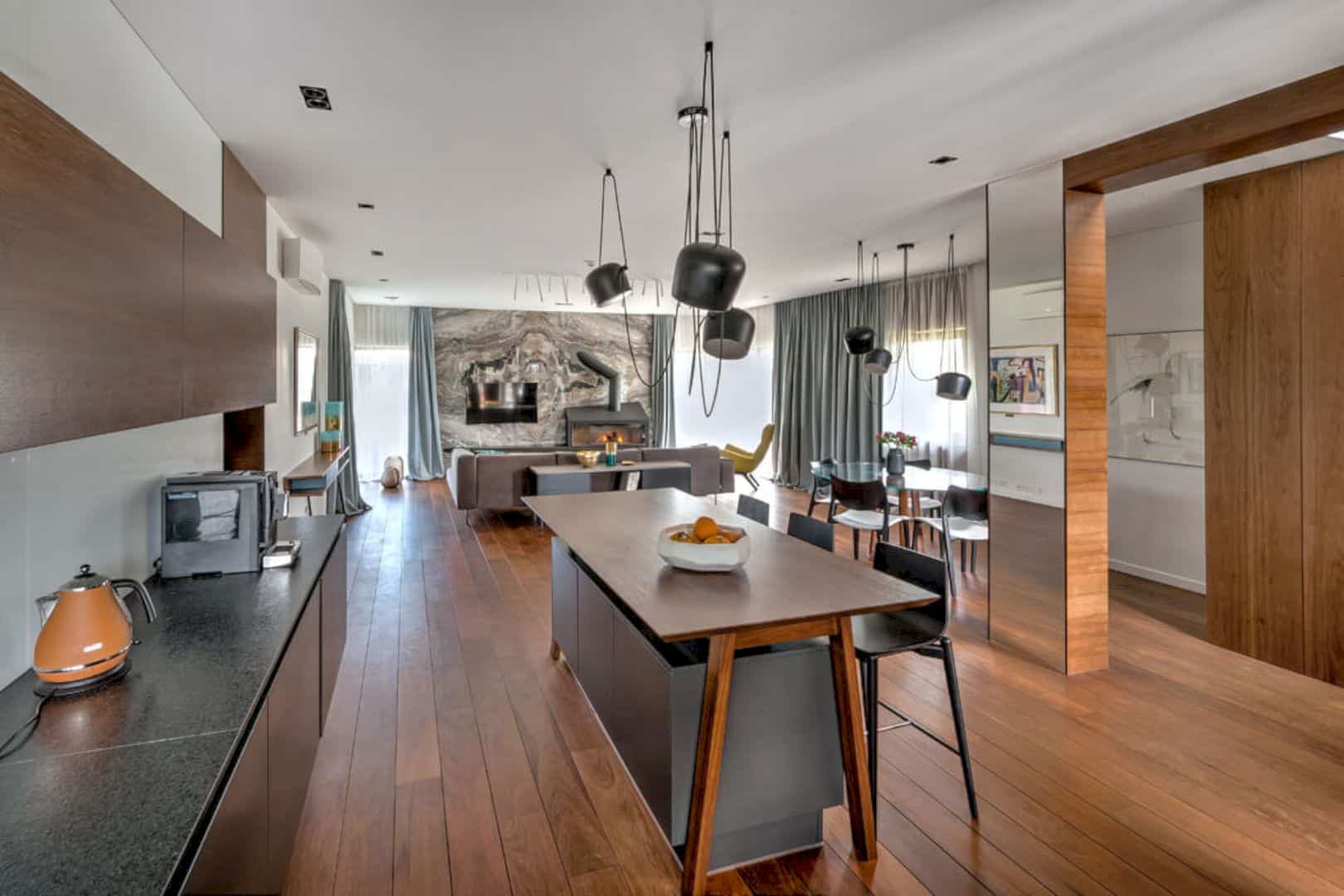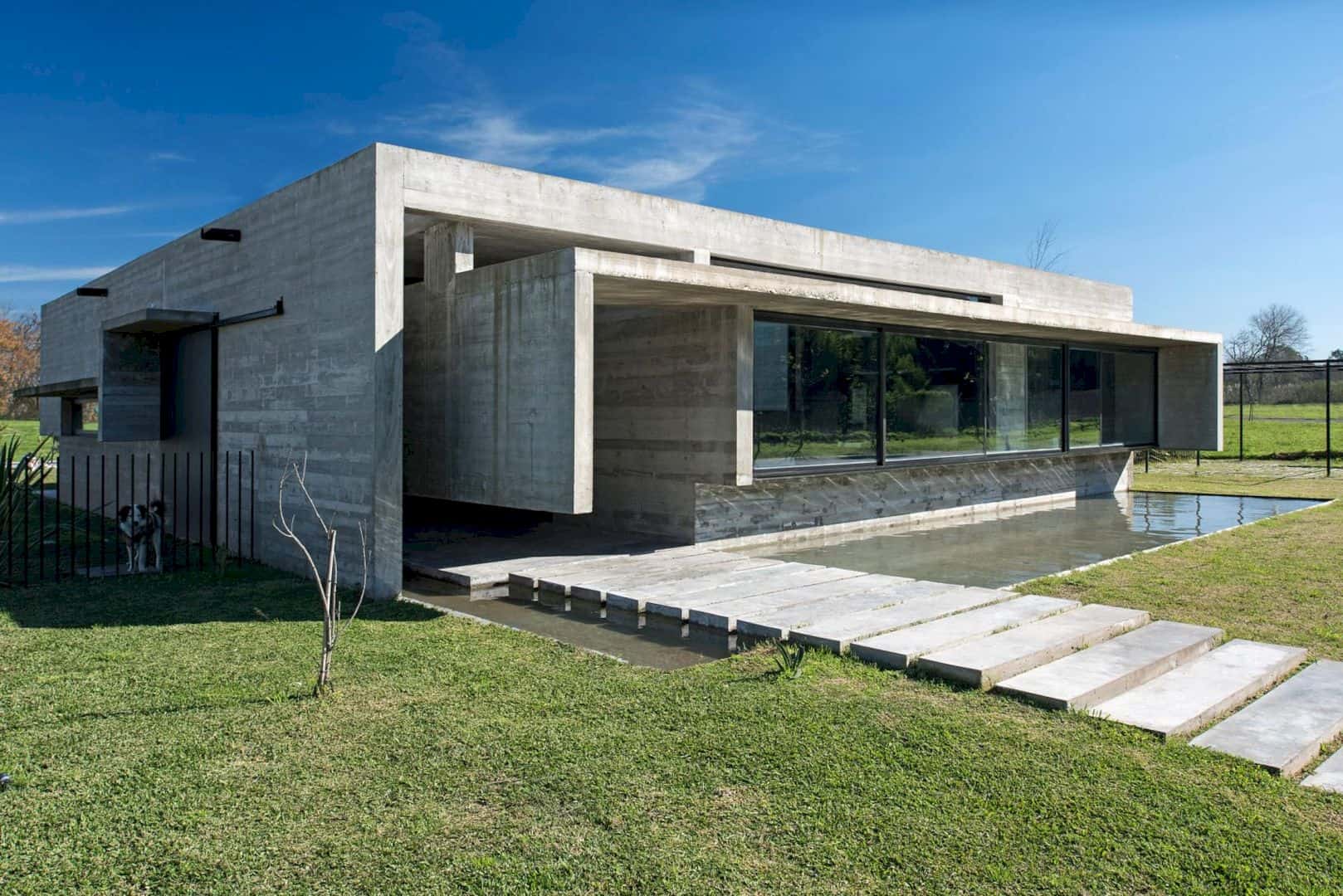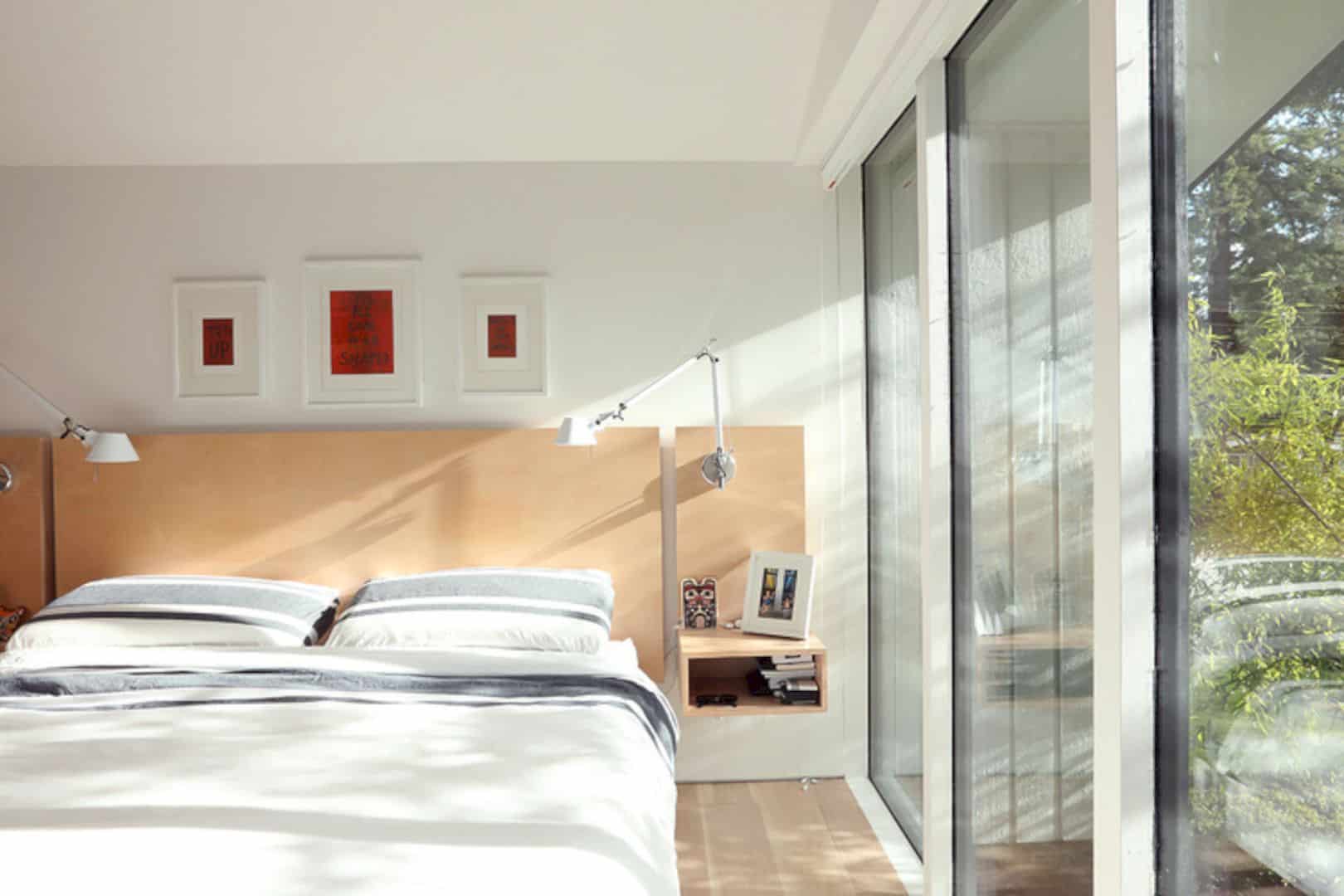For a growing family, Lacuna House is a generous home that hides overlooking neighboring properties. Bijl Architecture creates a grand design gesture to this house that lifts to the sky perfectly. It is a family lifestyle home with generous spaces for outdoor living. The architect’s solution is bold and also nuanced, especially to provide an adaptable house for the family and the children.
Design
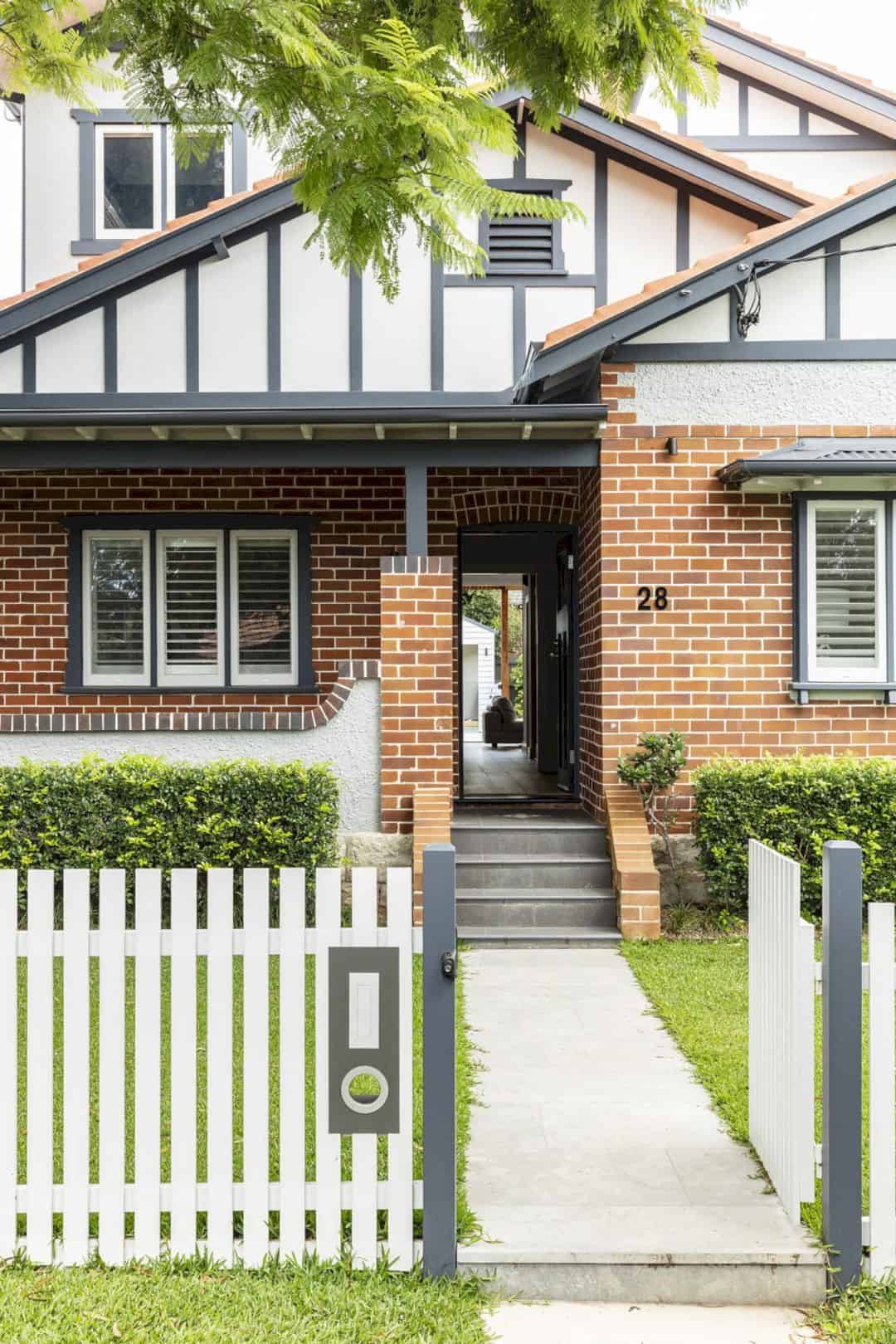
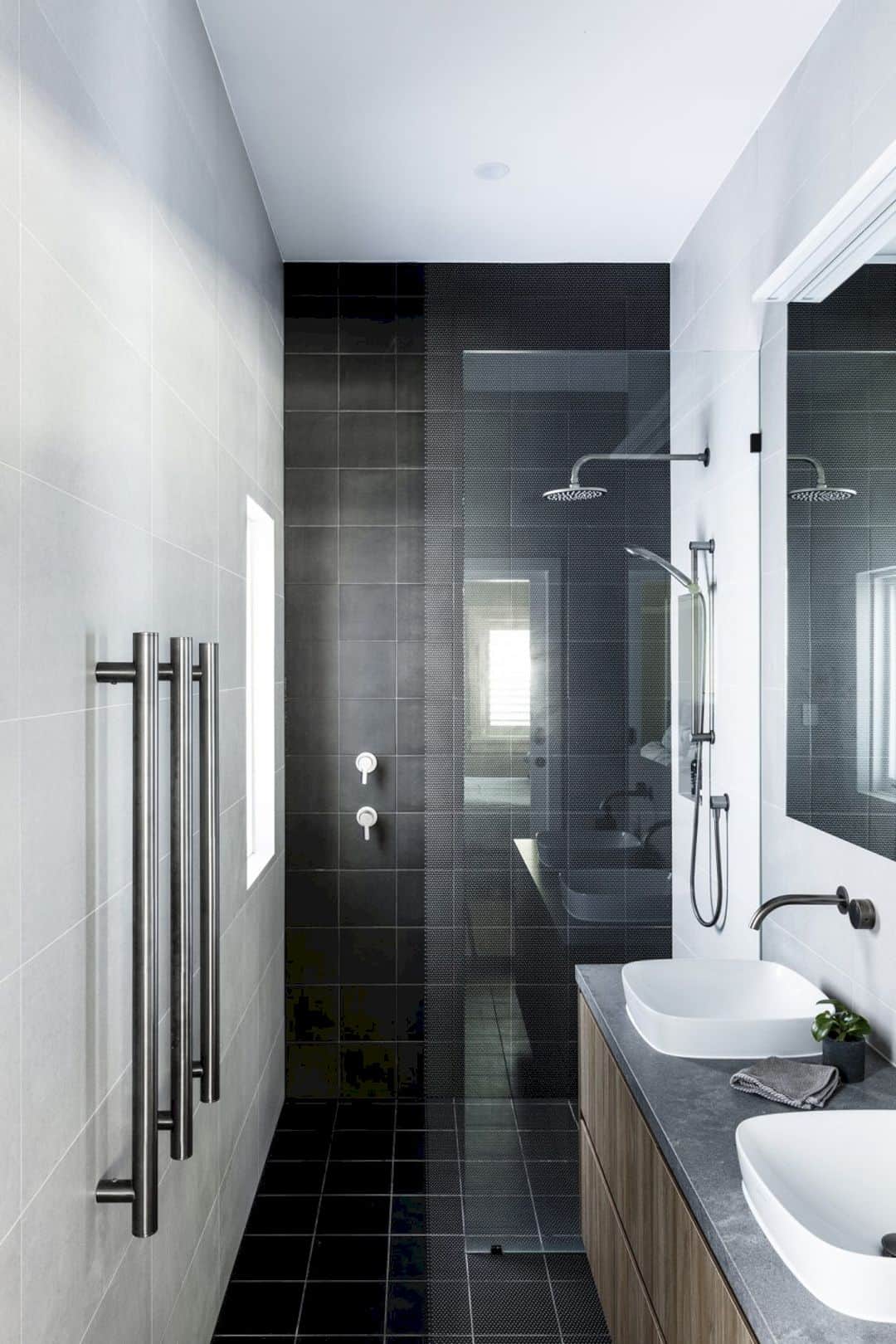
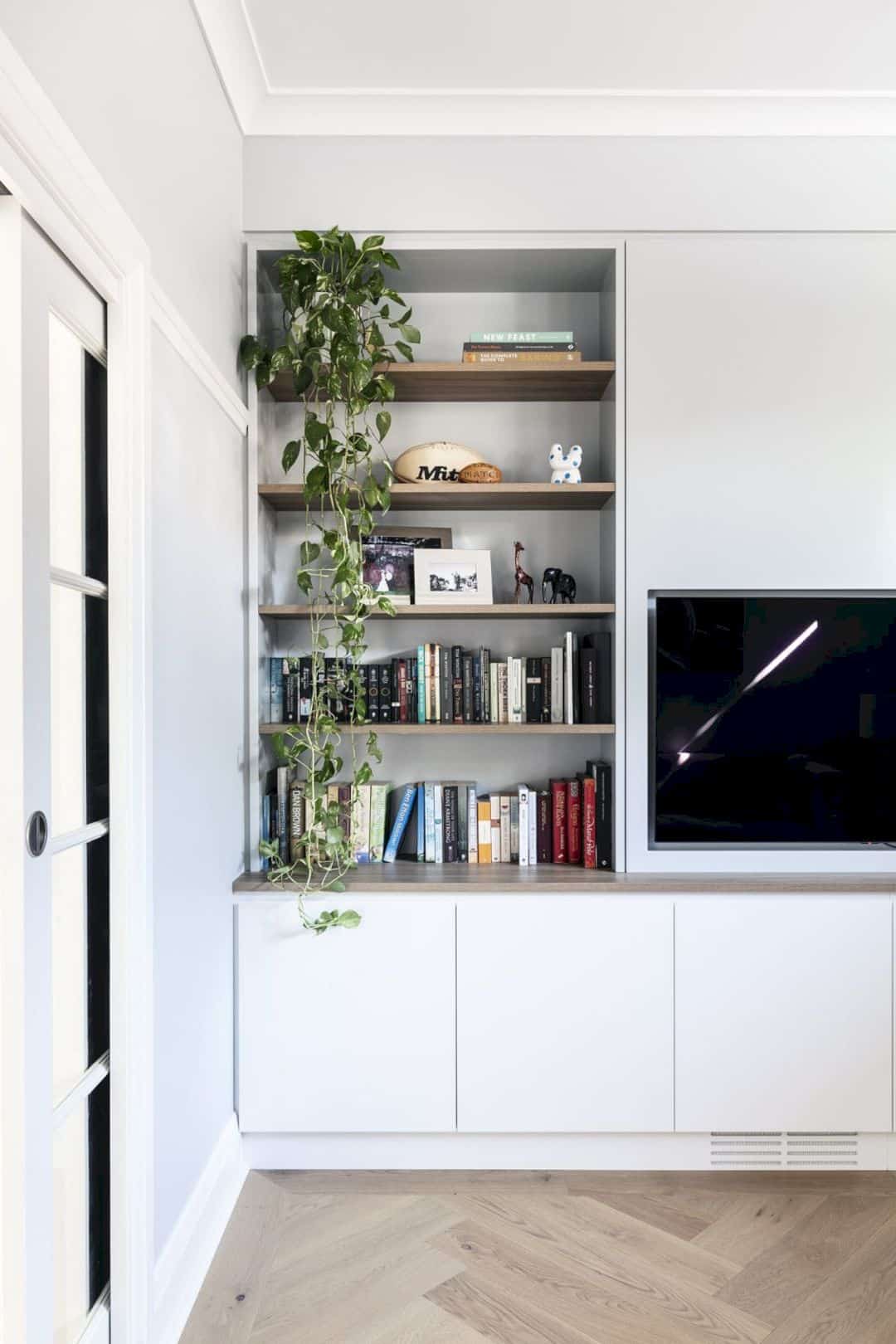
For this inter-war, East Willoughby home, generous spaces for outdoor living in a family lifestyle home becomes a key to the design brief. The large rear yard is retained for playing crickets and a ball. This house turns into an adaptable house for the family with two small children that can provide everything needed.
Rooms
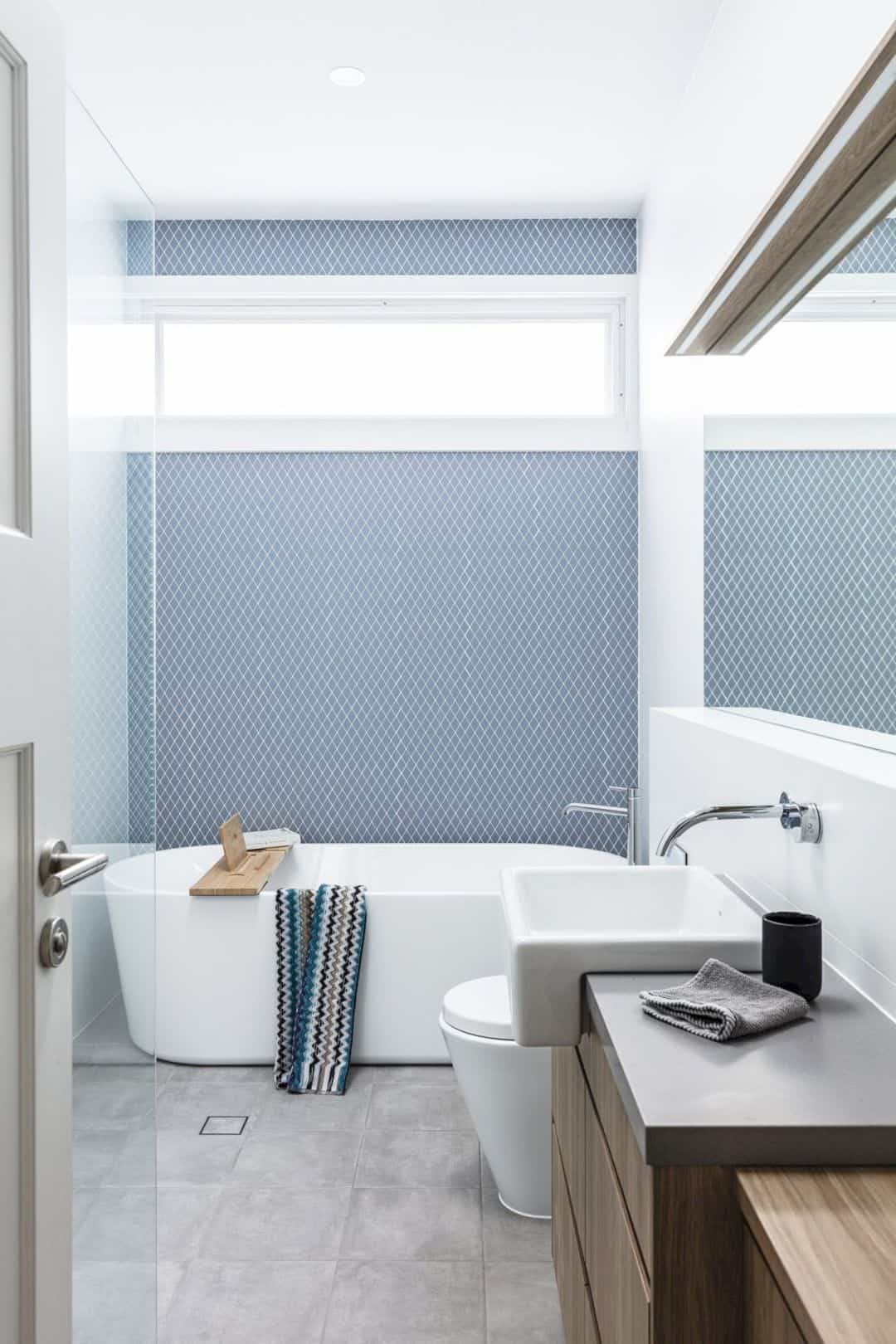
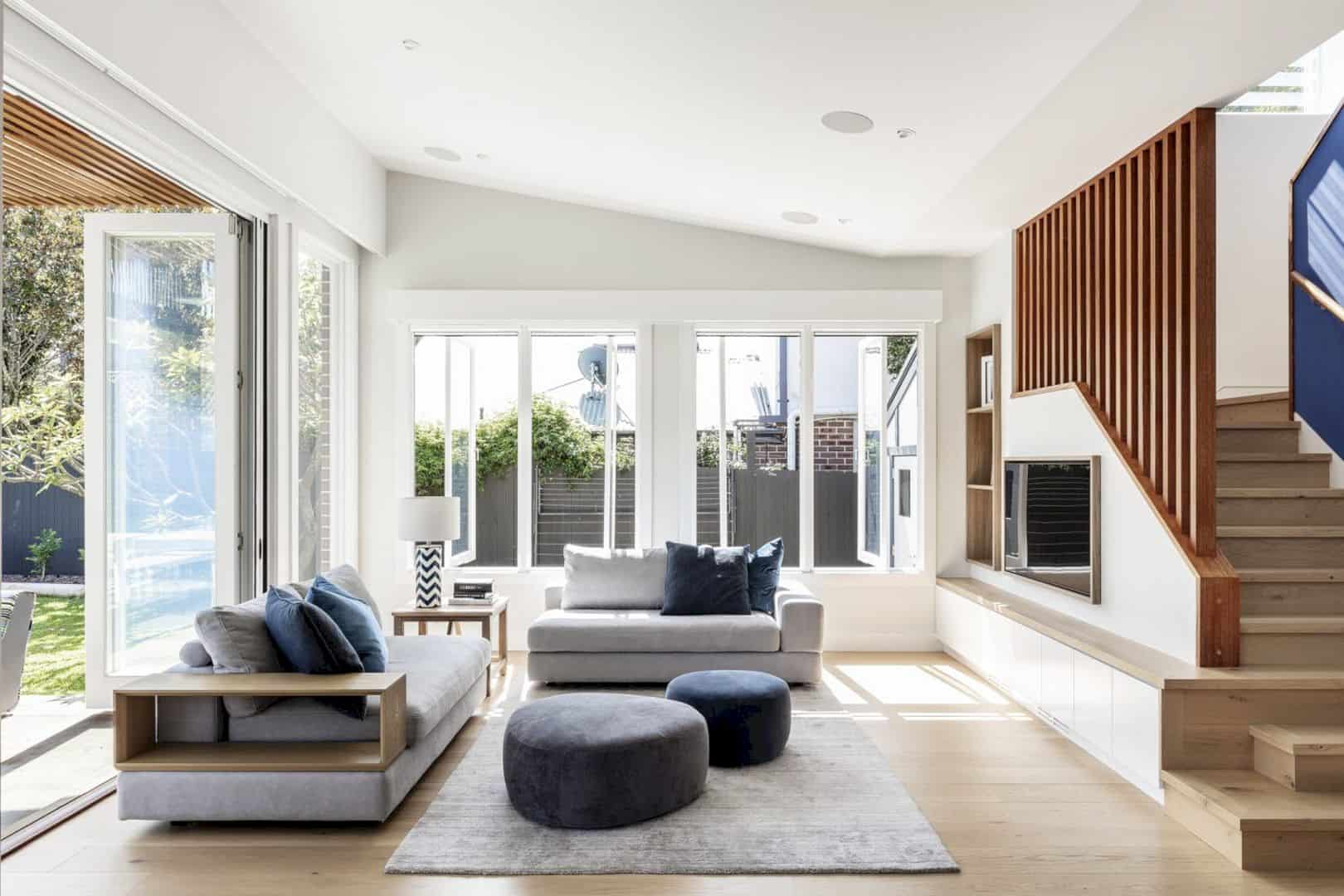
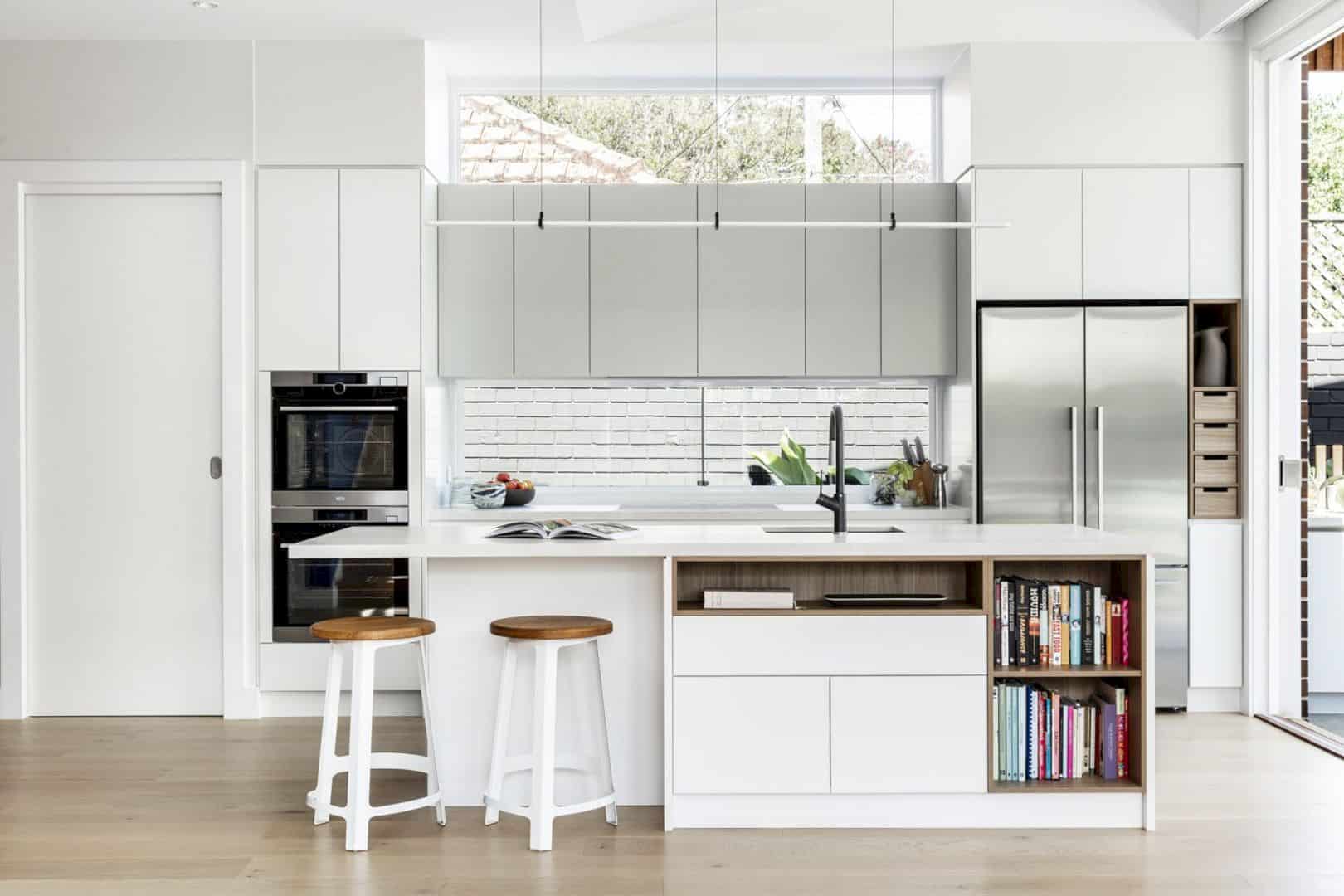
There is a new central library inside the house, serving as a TV room and a playroom. This library also becomes a media and reading room as the two children grow. The kitchen, living room, and bathroom are designed in the same theme with a white background. Some details for these rooms are added through the furniture and decoration.
Materials
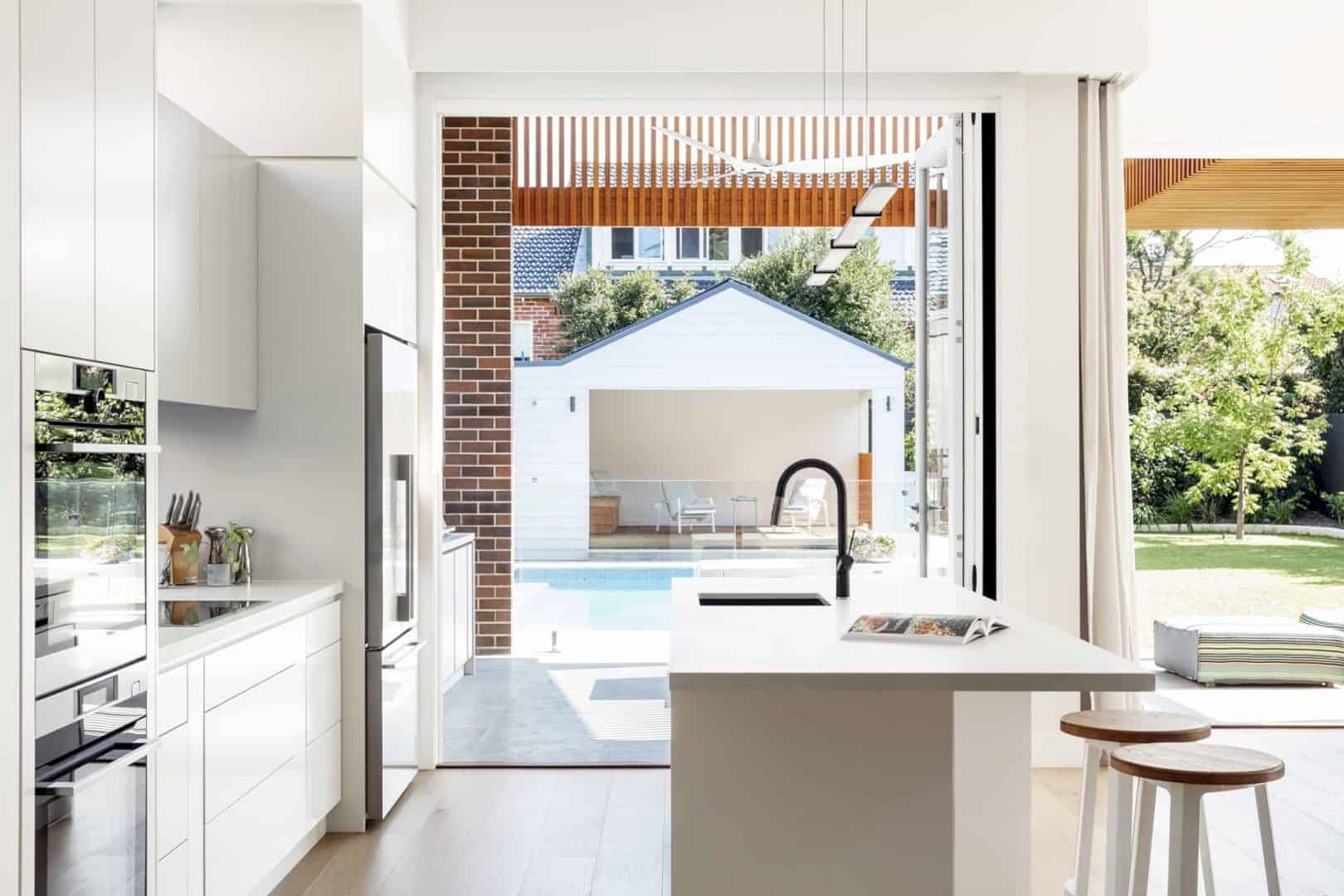
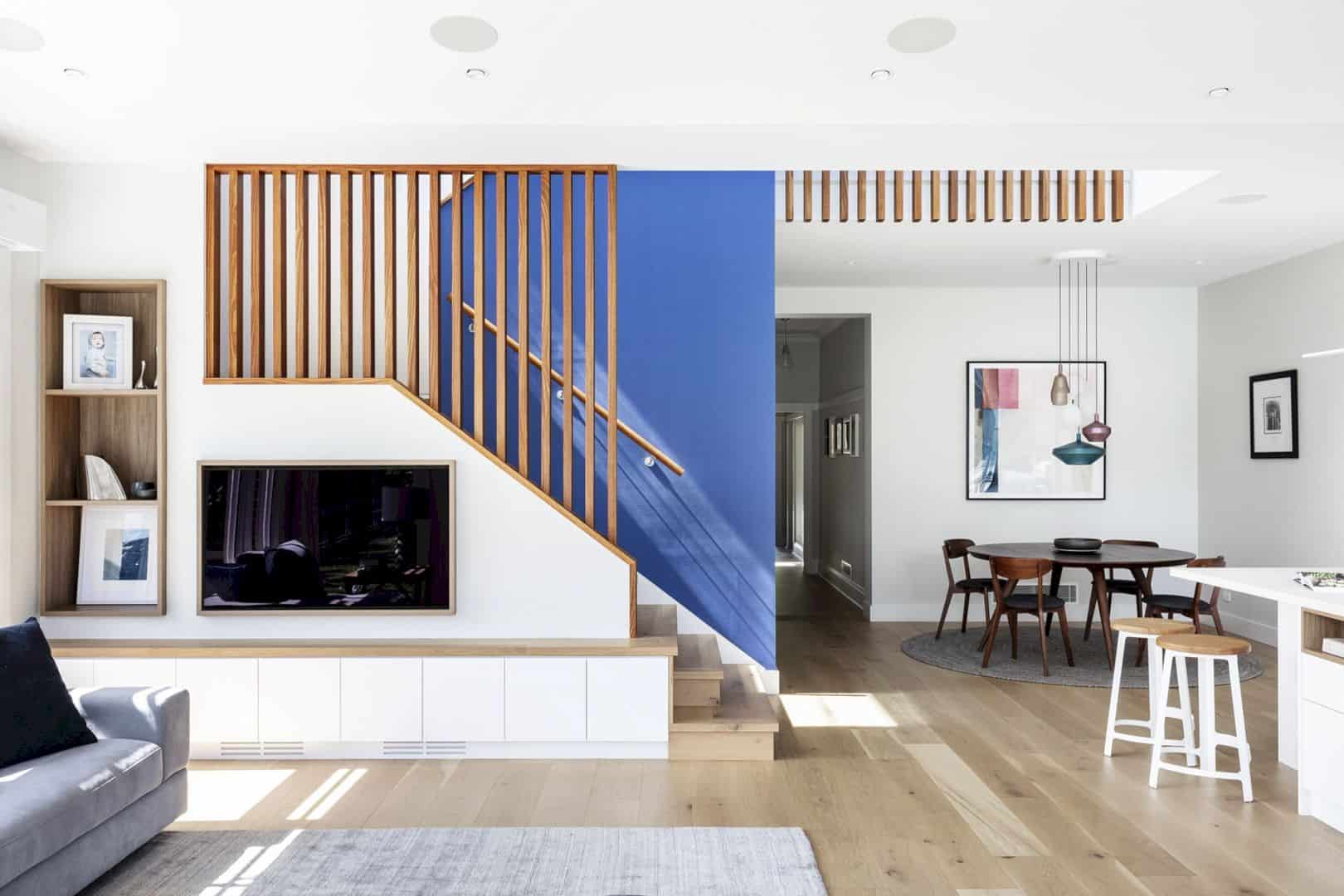
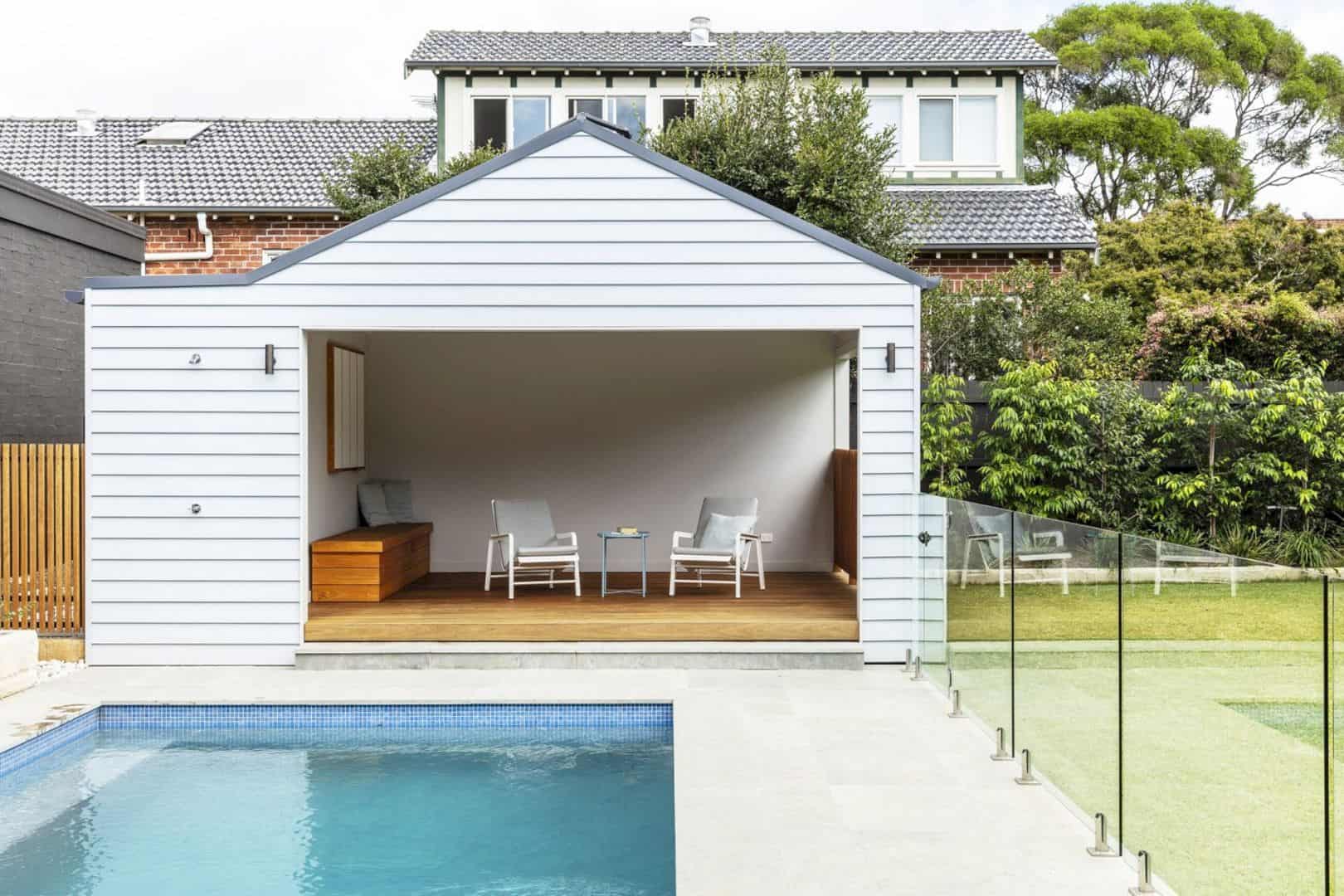
Using timber slatting, brick mass, new planting, and full-length floaty curtains, some neighboring properties are hidden carefully. There is also a long driveway and carport occupied the half area of the backyard that replaced with a garage by the architect. The newly-released rear expanse of the house is claimed by green lawns now, for a delightful family swimming pool which is called Lacuna in Latin for a pool.
Lacuna House
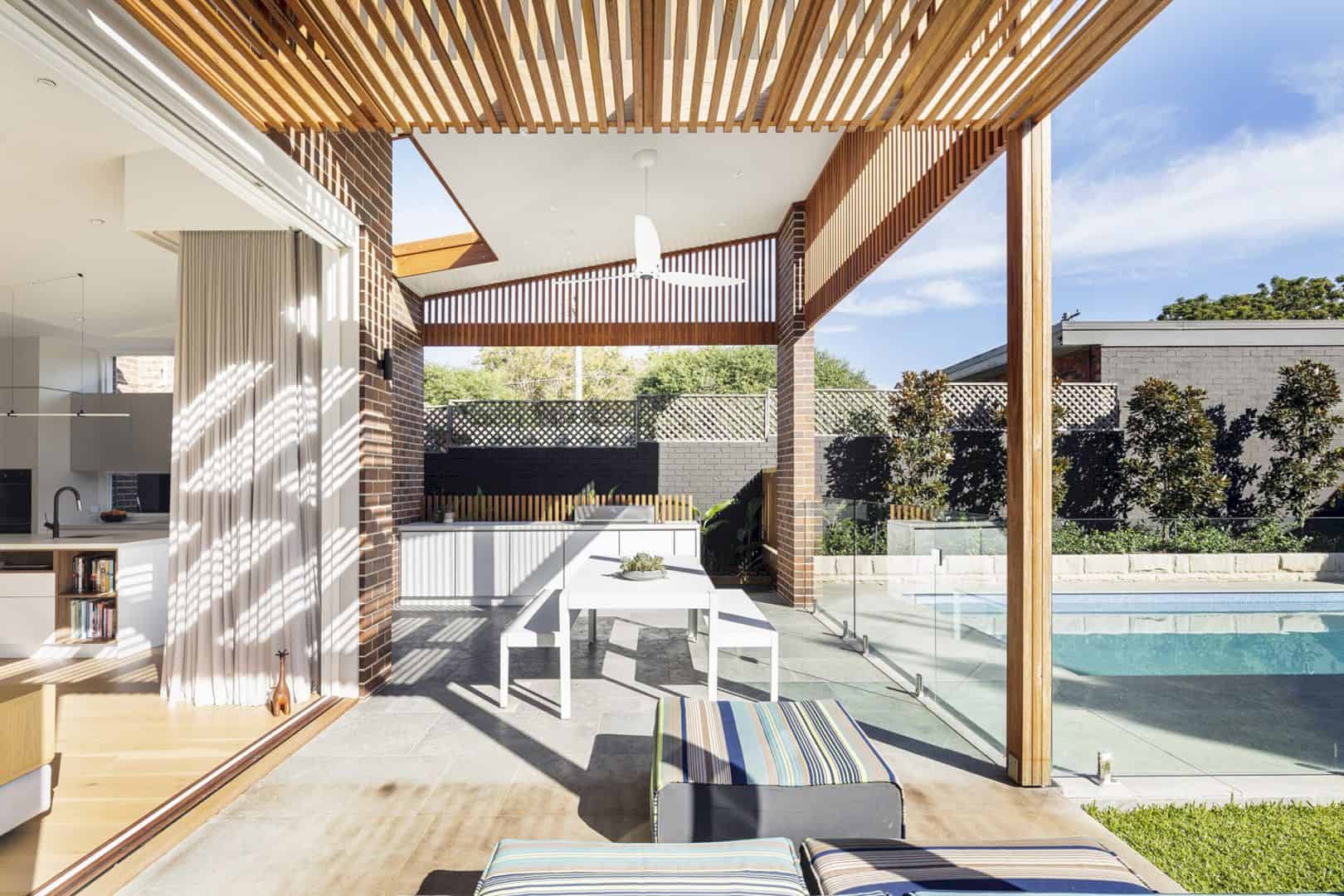
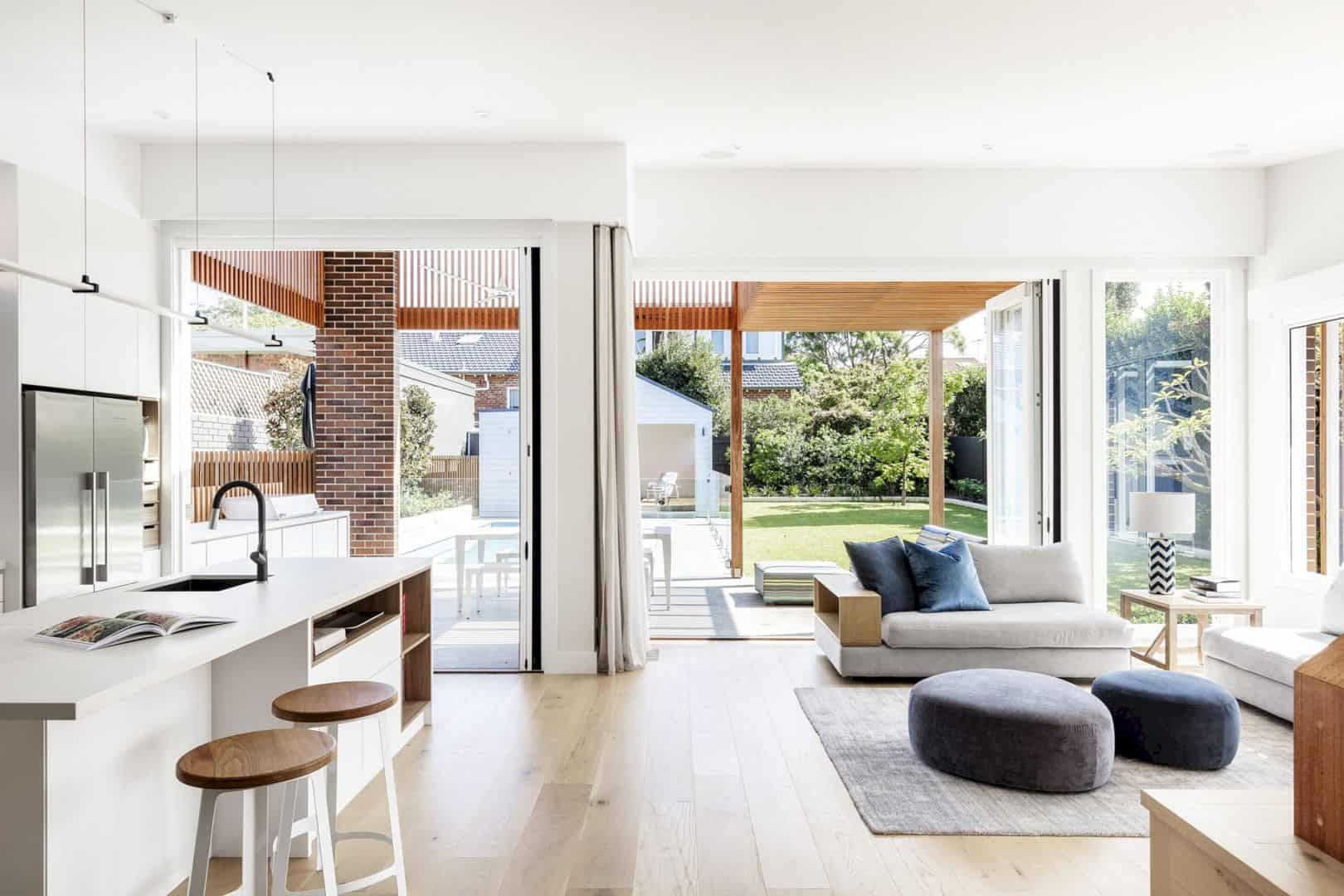
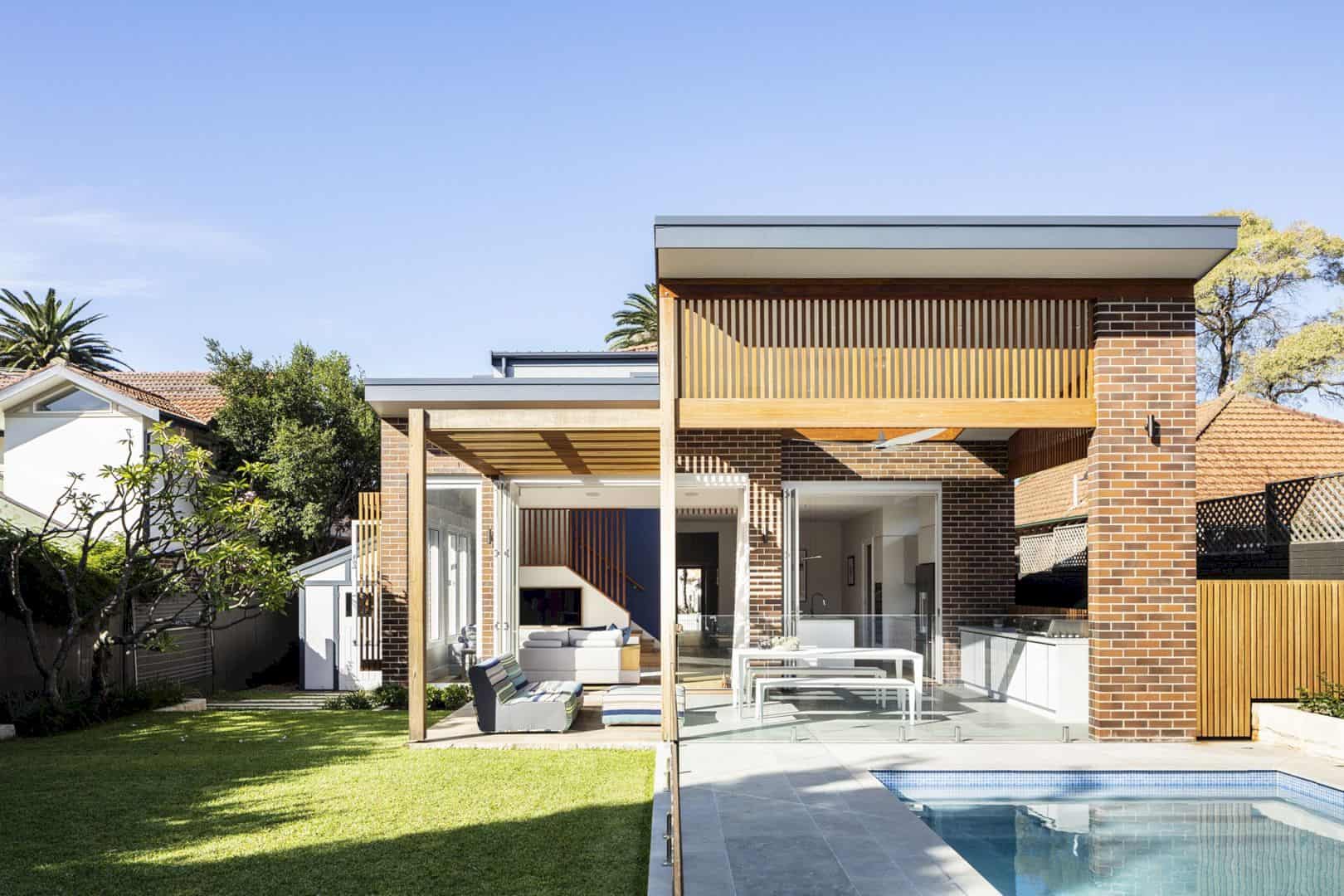
Discover more from Futurist Architecture
Subscribe to get the latest posts sent to your email.
