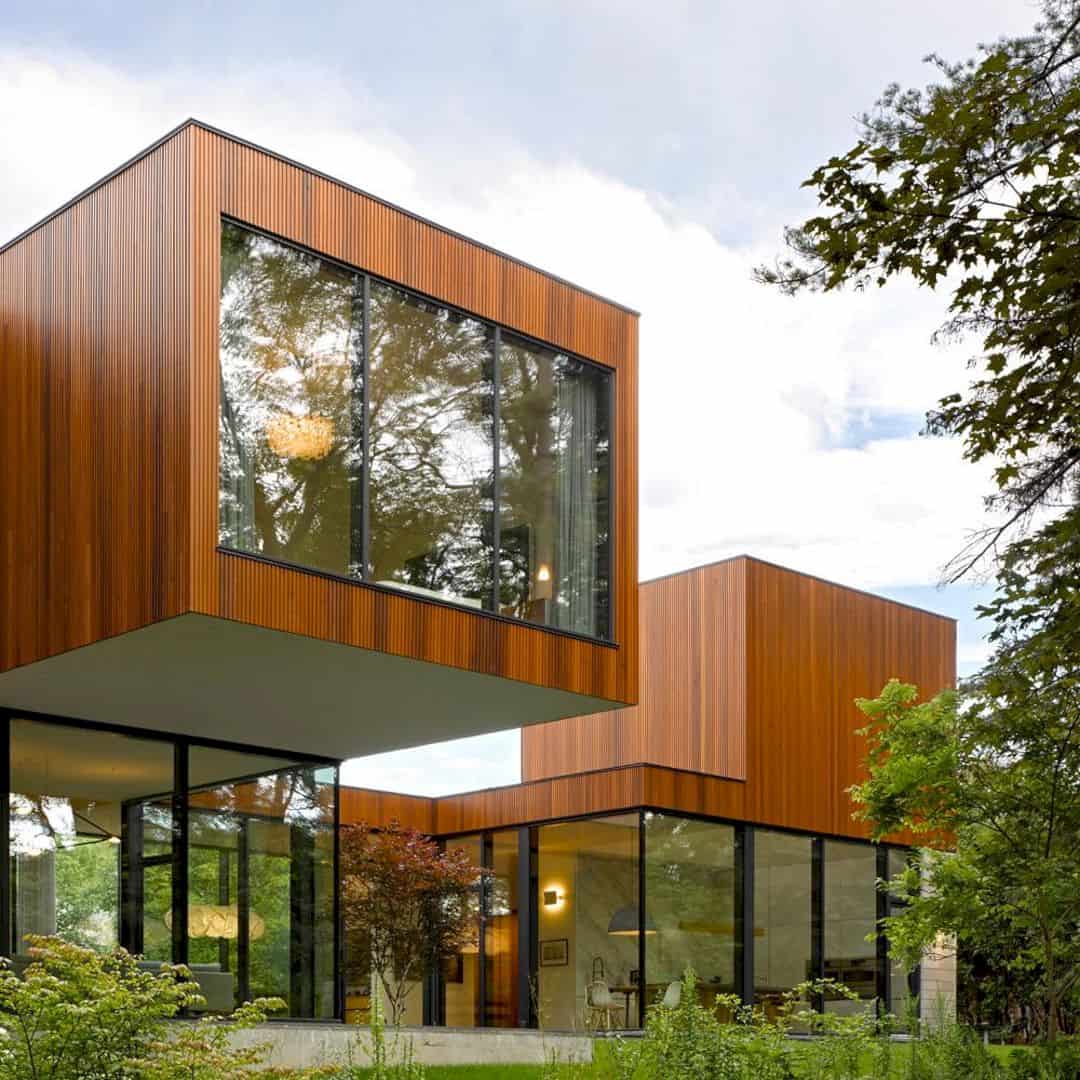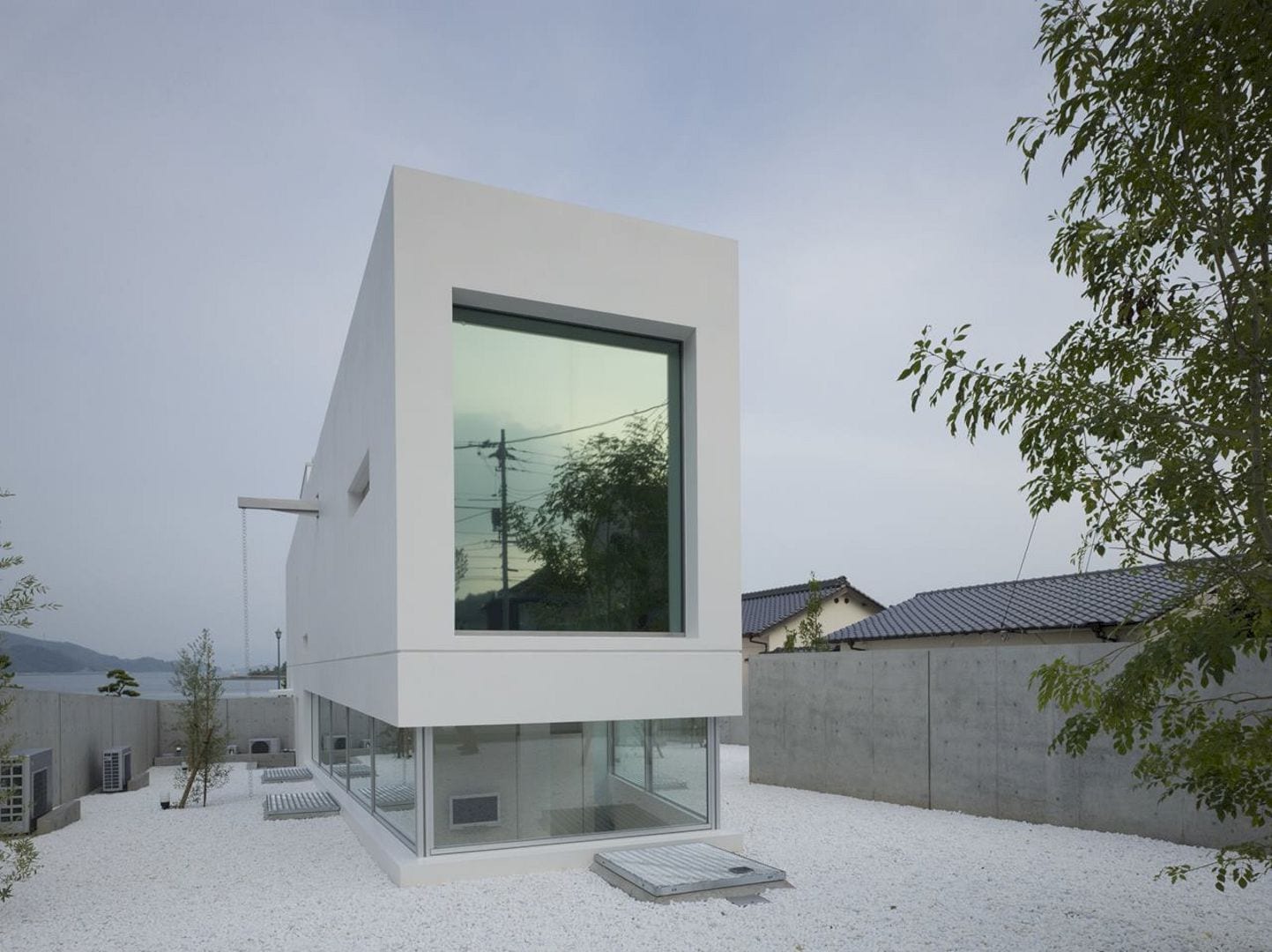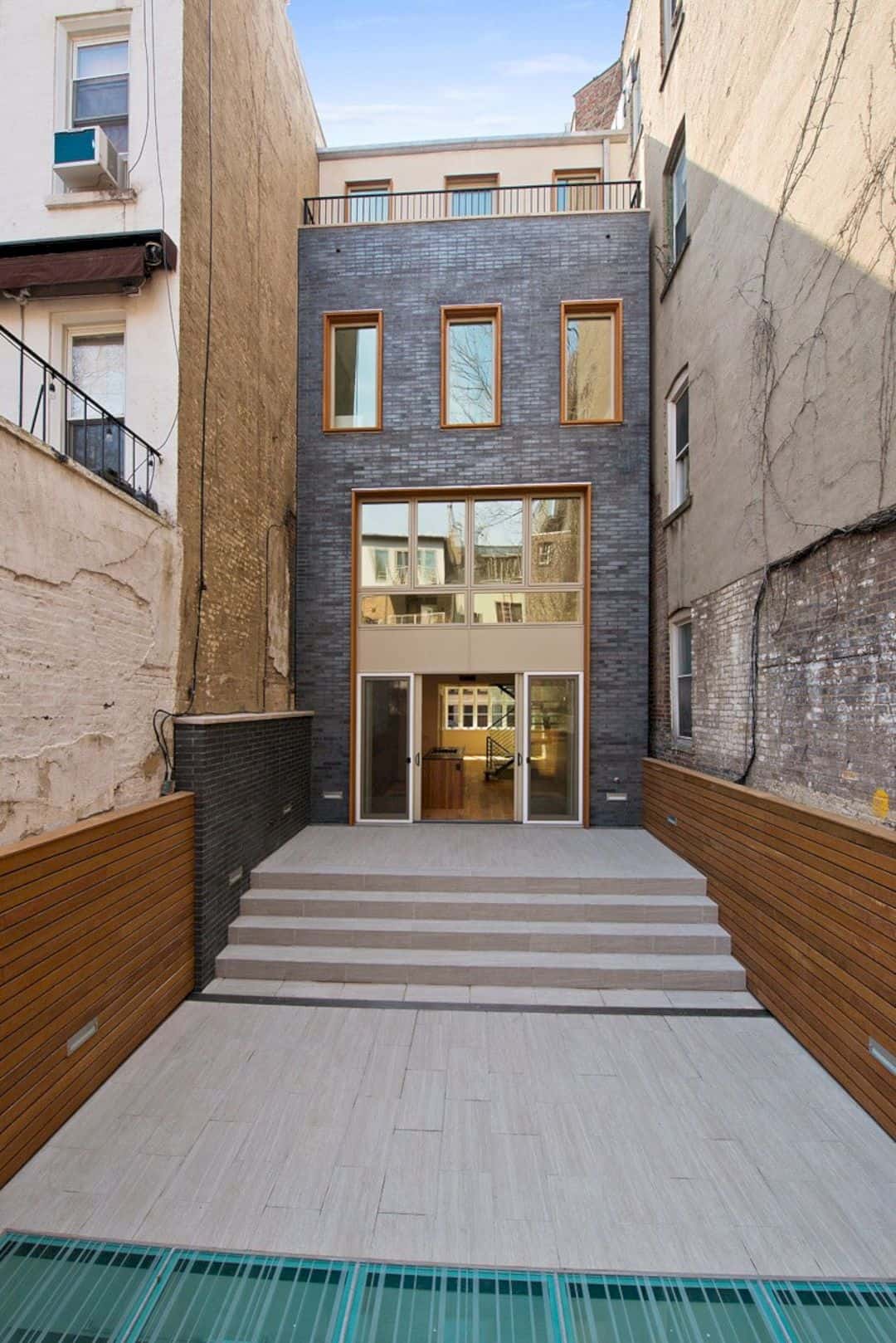A transformation of this old barn is based on the idea of the owner who wants to make it a home for her children. This 2018 project turns the old barn that has lost all usefulness and threatened ruin into a celebration and gathering place for the owner’s family. La Firme preserves the original architecture of the barn to show its uniqueness.
Architecture
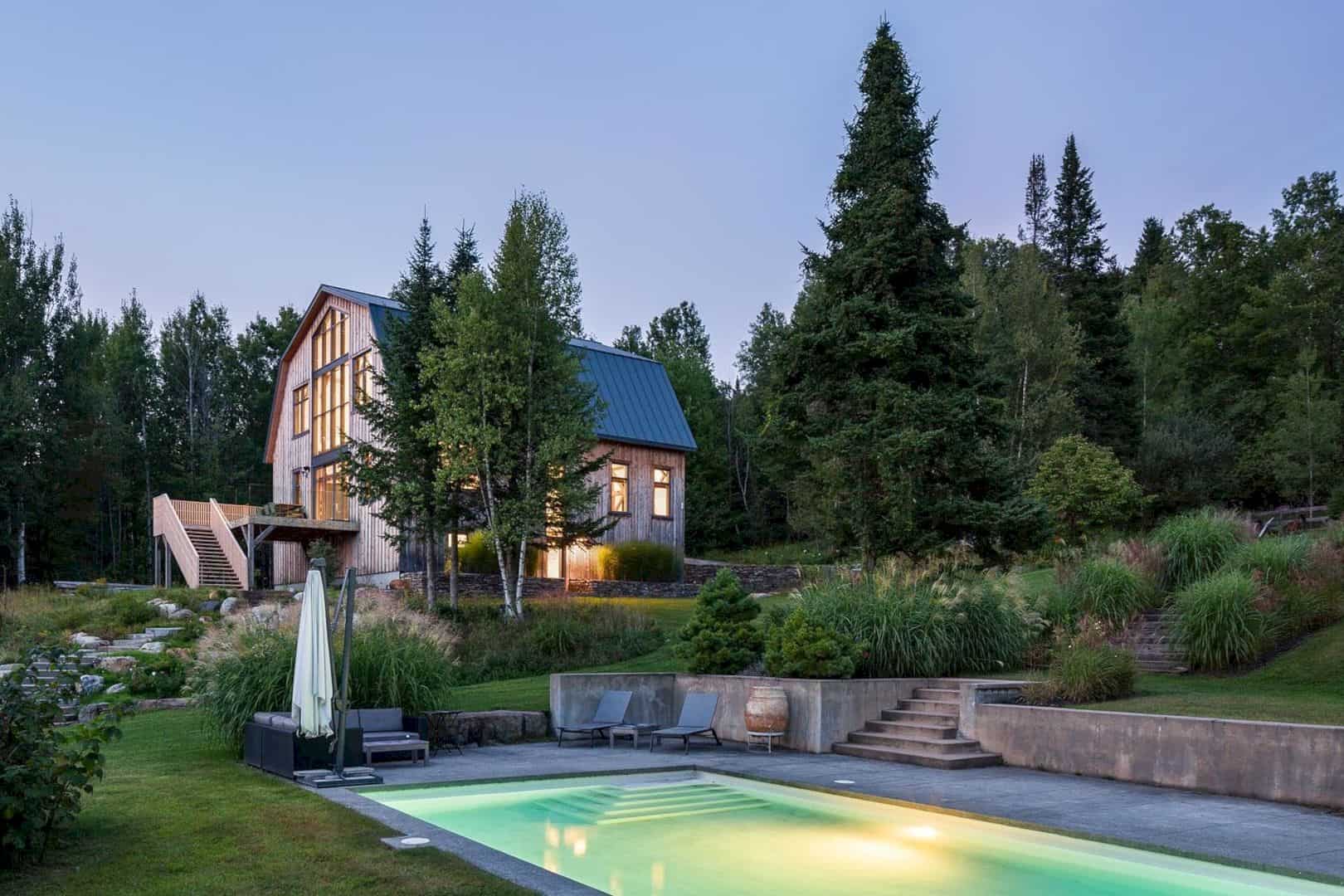
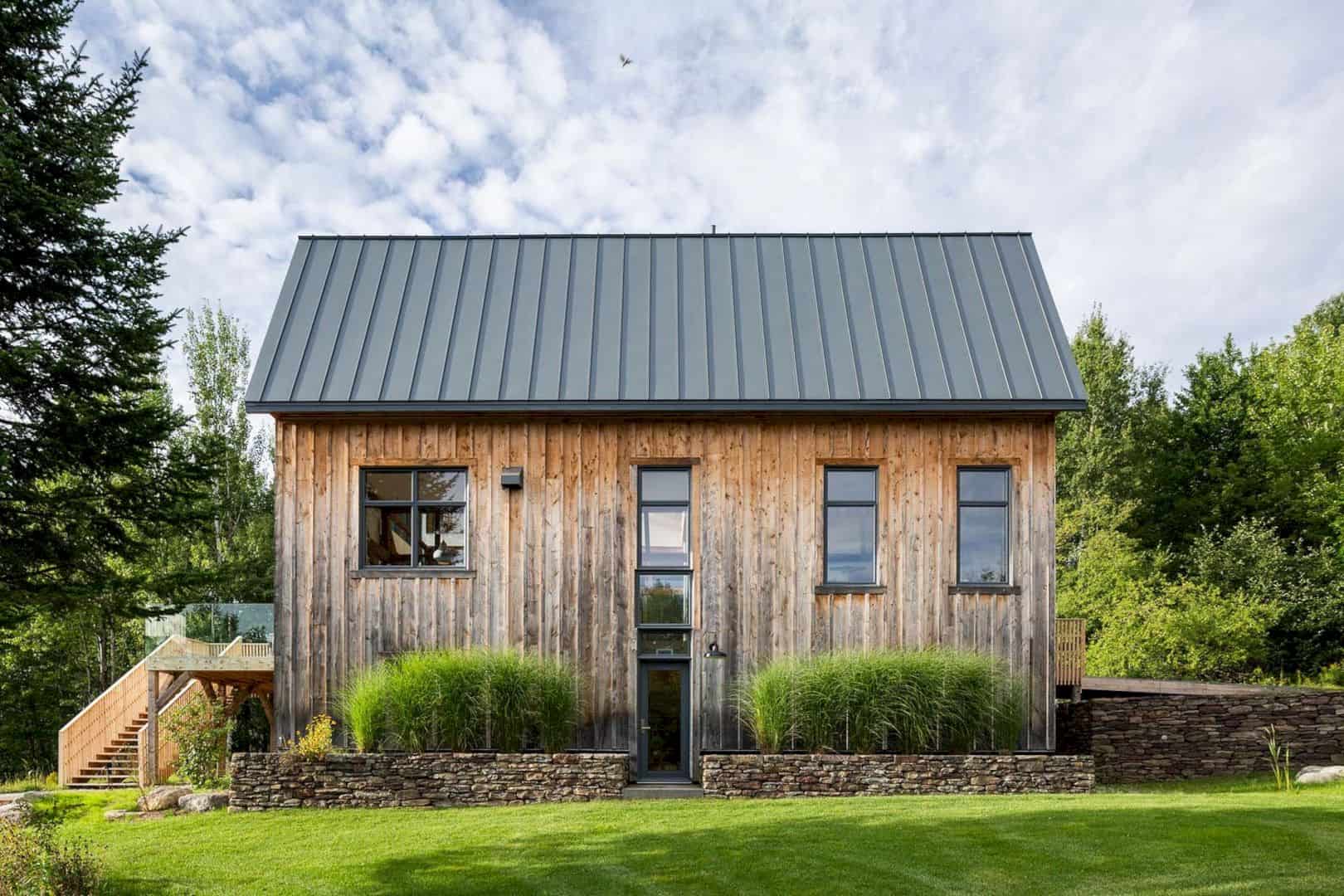

The vernacular architectural qualities of the original building are preserved by the architect. The initial structure of the house also has been fully recovered. Each structure and piece of hemstone facing is numbered and also reinstalled as a framework that guided the space organization.
Space
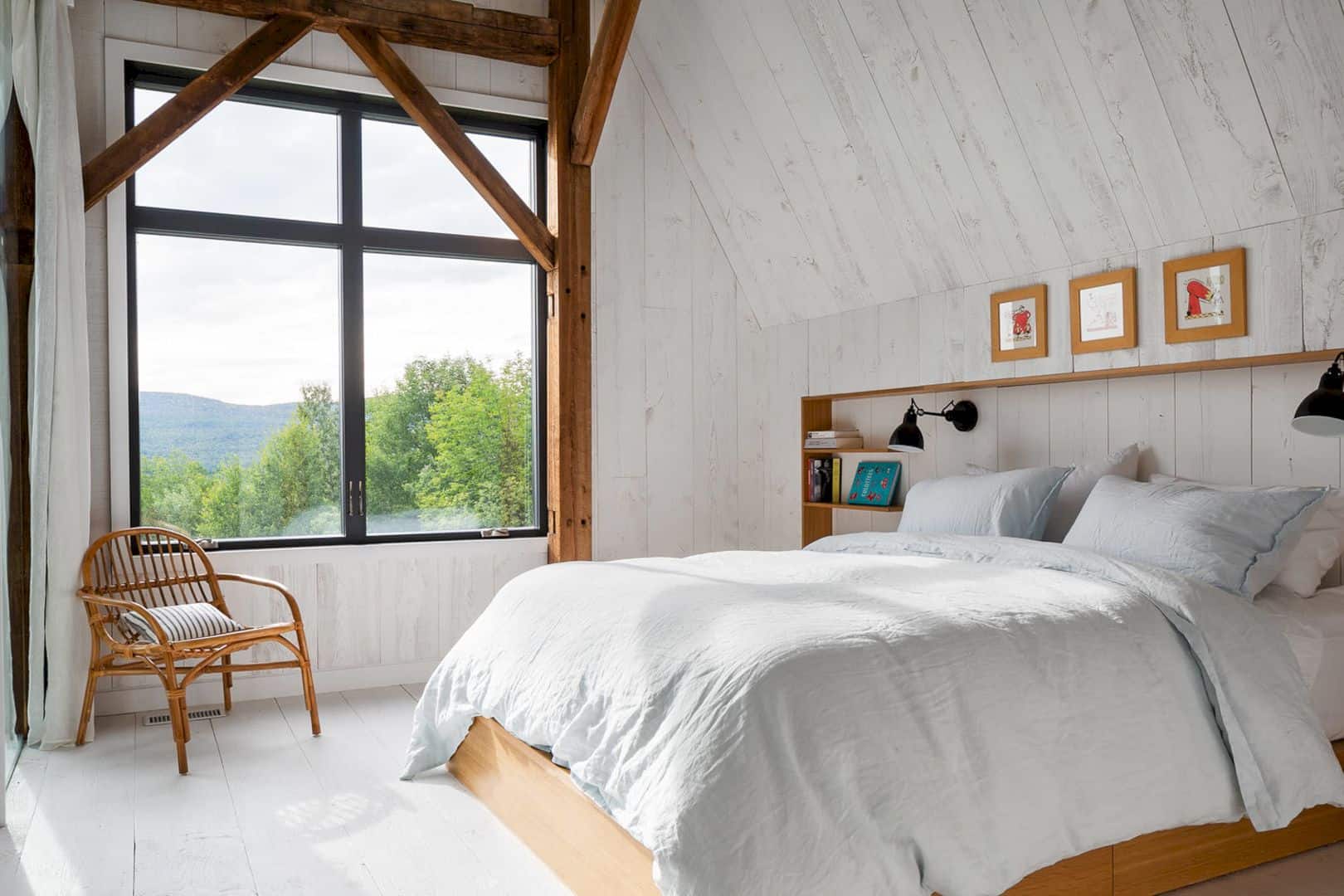
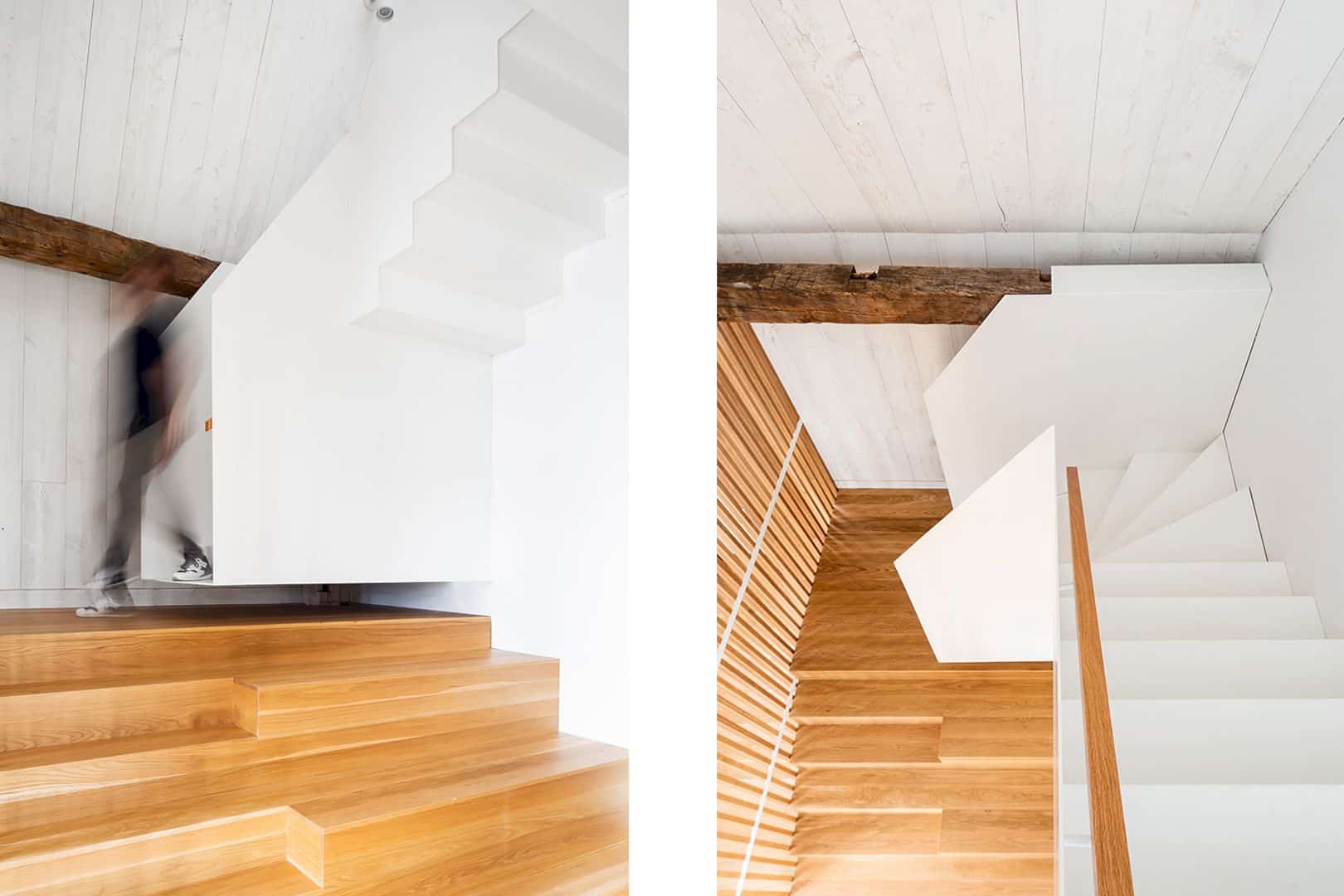
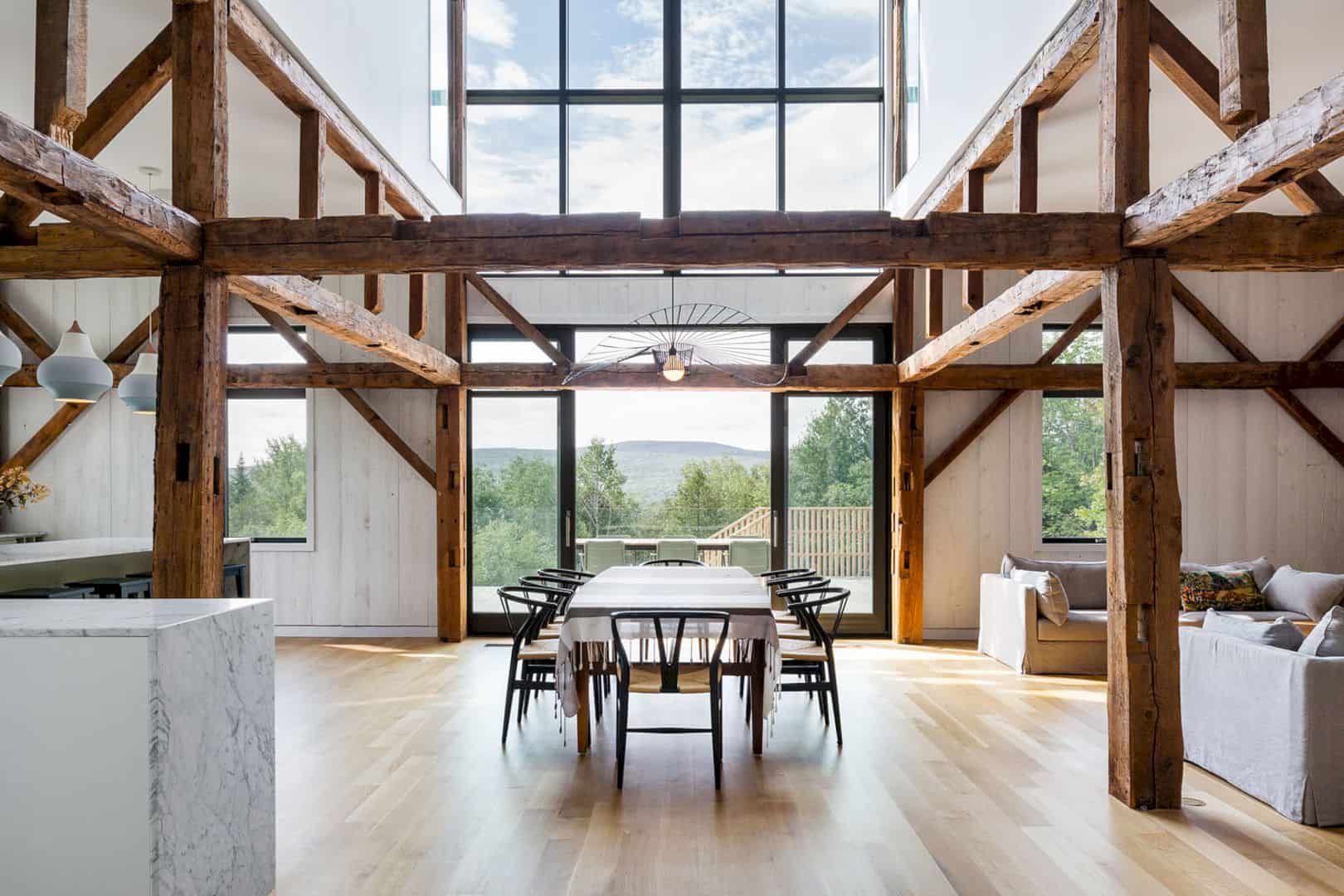
The main dwelling level is placed on the floor of the building that once housed the livestock. This level offers the residents of the barn some different degrees of privacy through some multiple zones that closed, half-open, and open. With the 30 feet of height, it also turns into a barn space that connects and breathes the natural scenery.
Integration
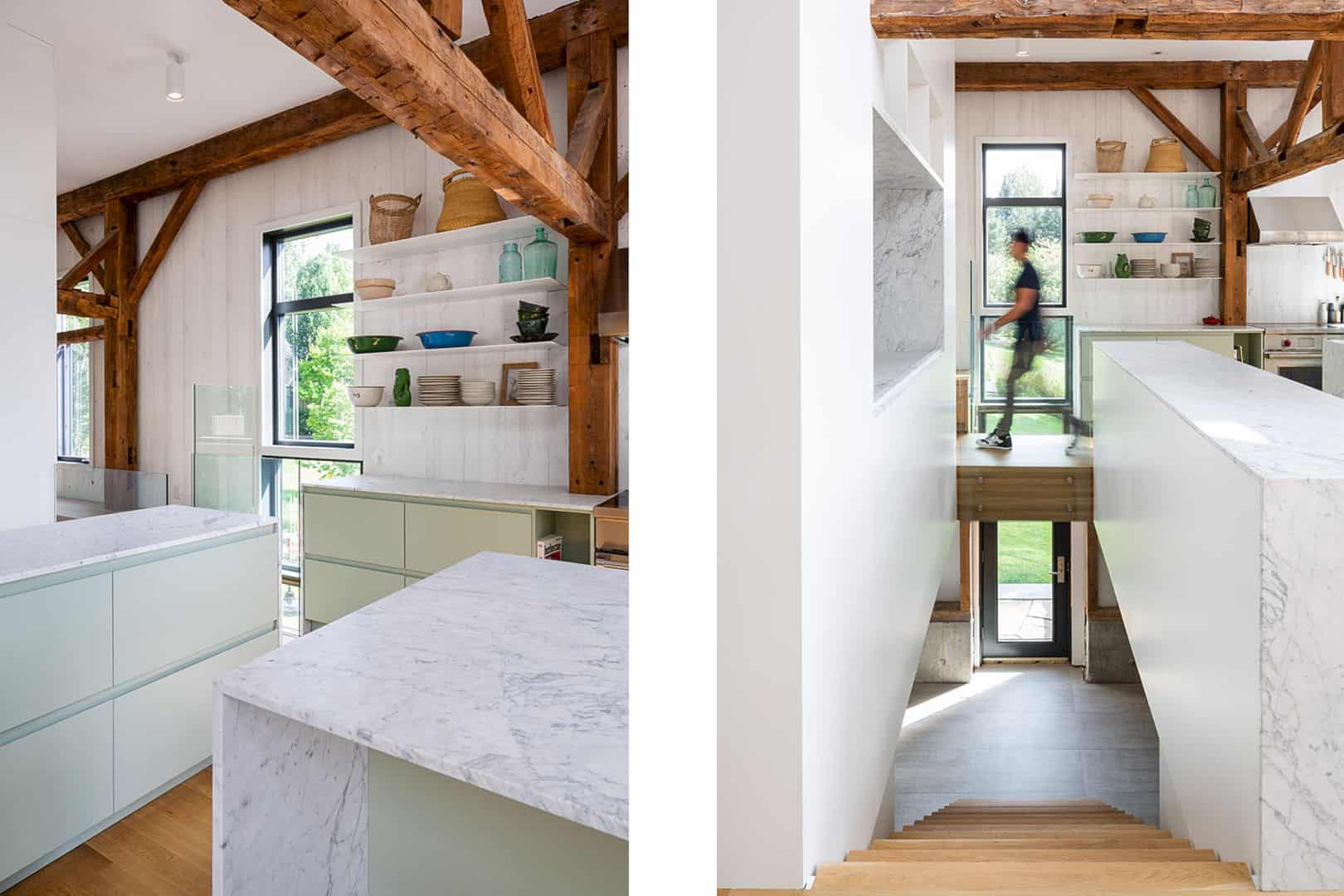
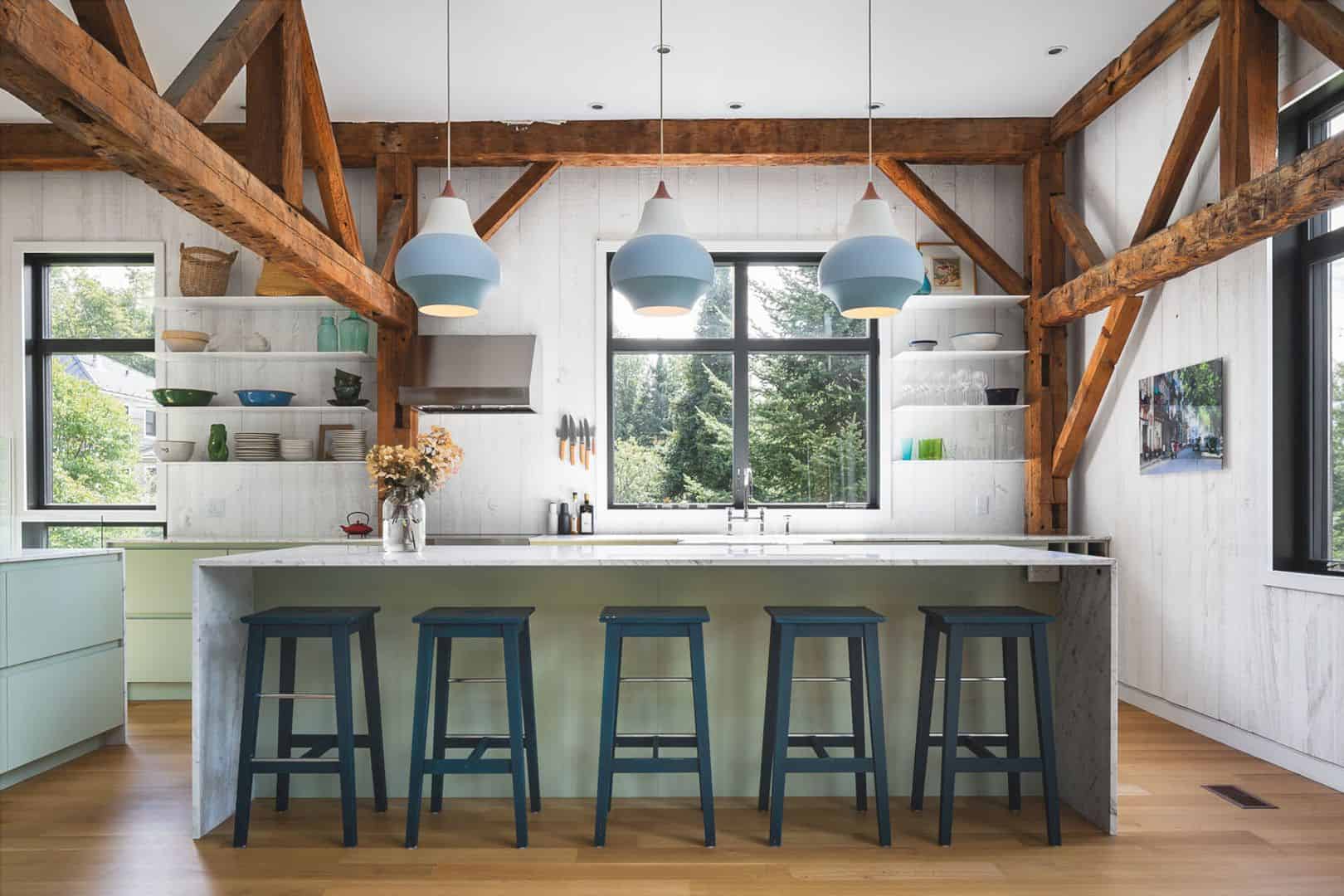
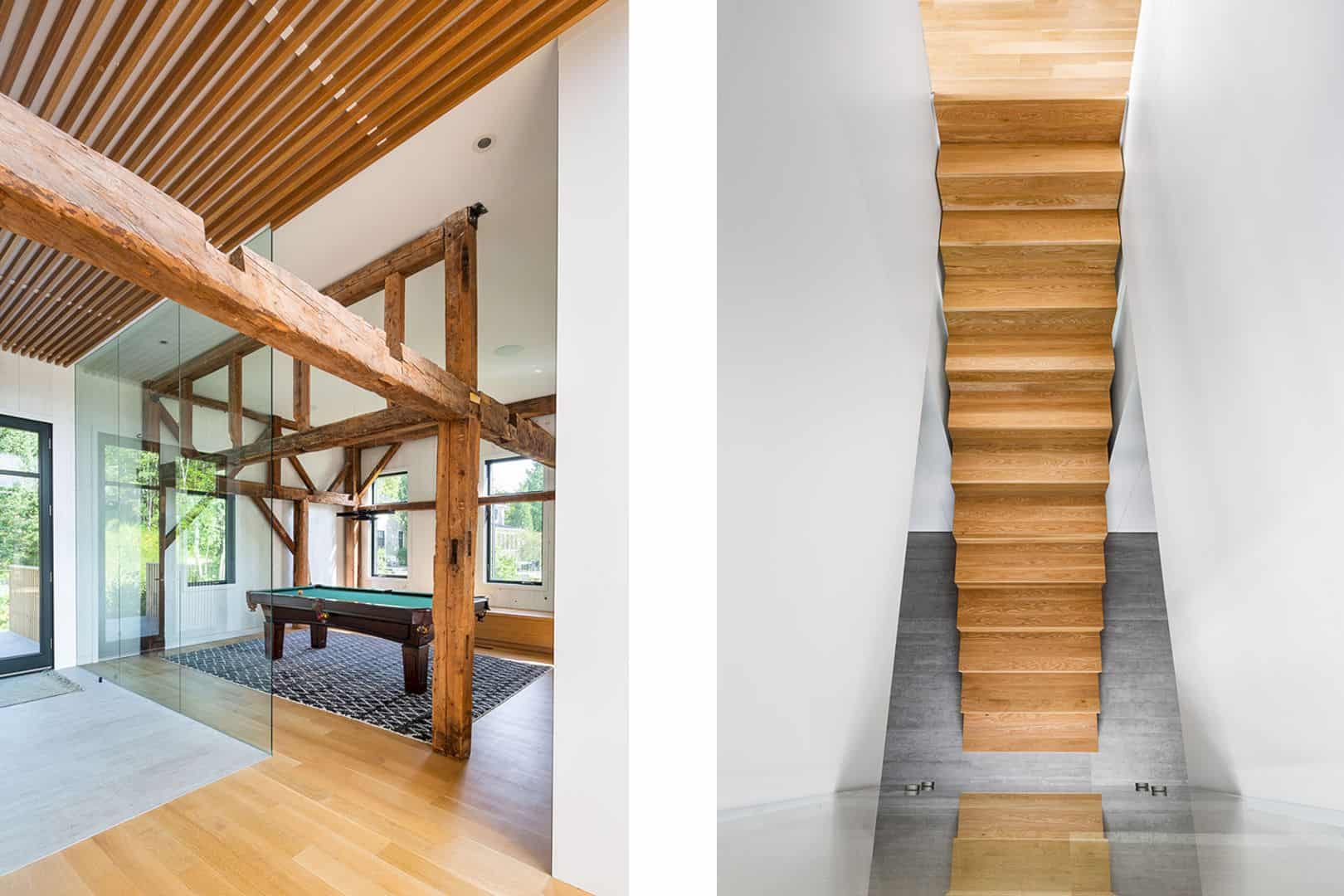
The site of this barn is camped at the foot of Mount Owl’s Head that offers a stunning view. A generous fenestration is used to take advantage of this view. The beautiful ancestral agricultural landscape can be seen easily from the barn which also remains almost intact. The integration between the barn and its surrounding landscape is a part of important considerations for this project.
Barn
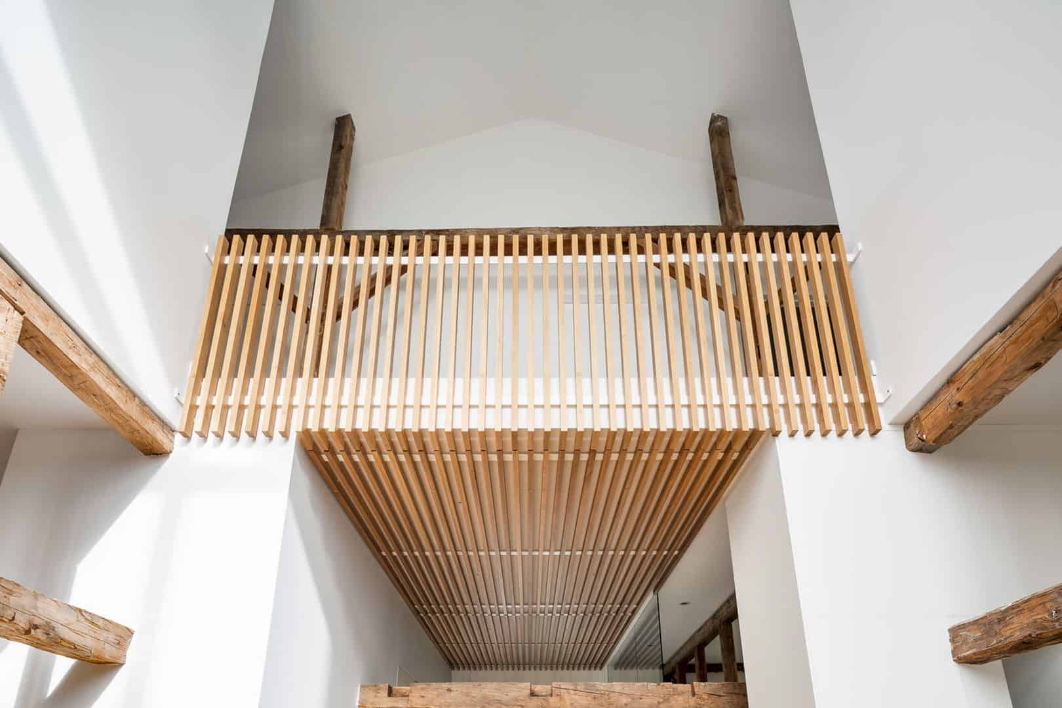
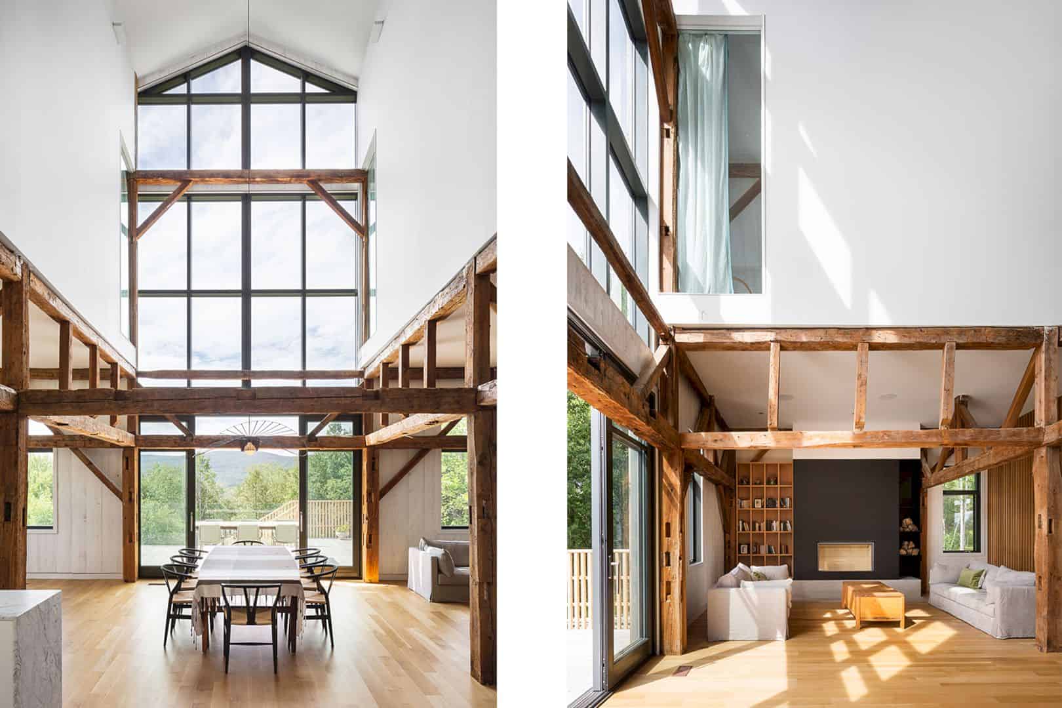
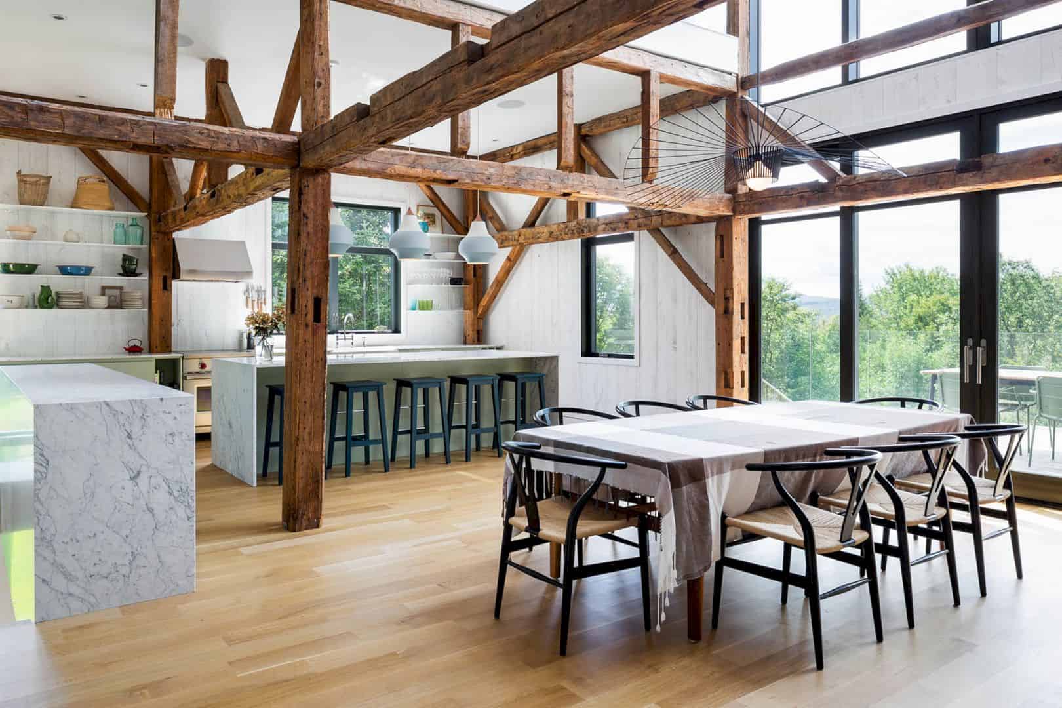
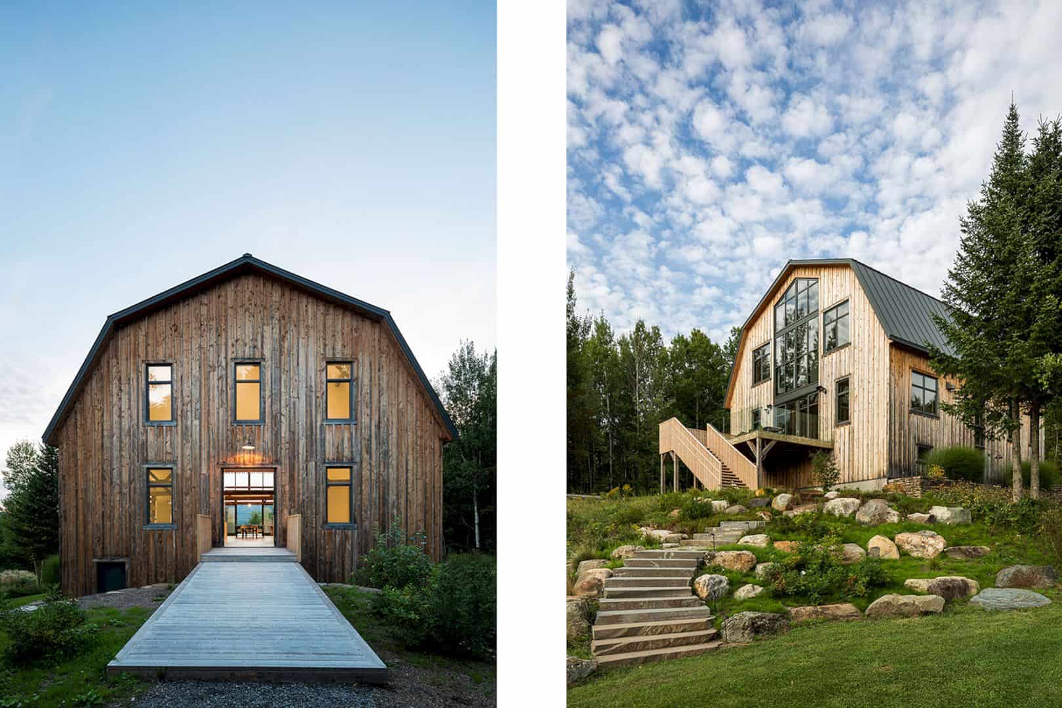
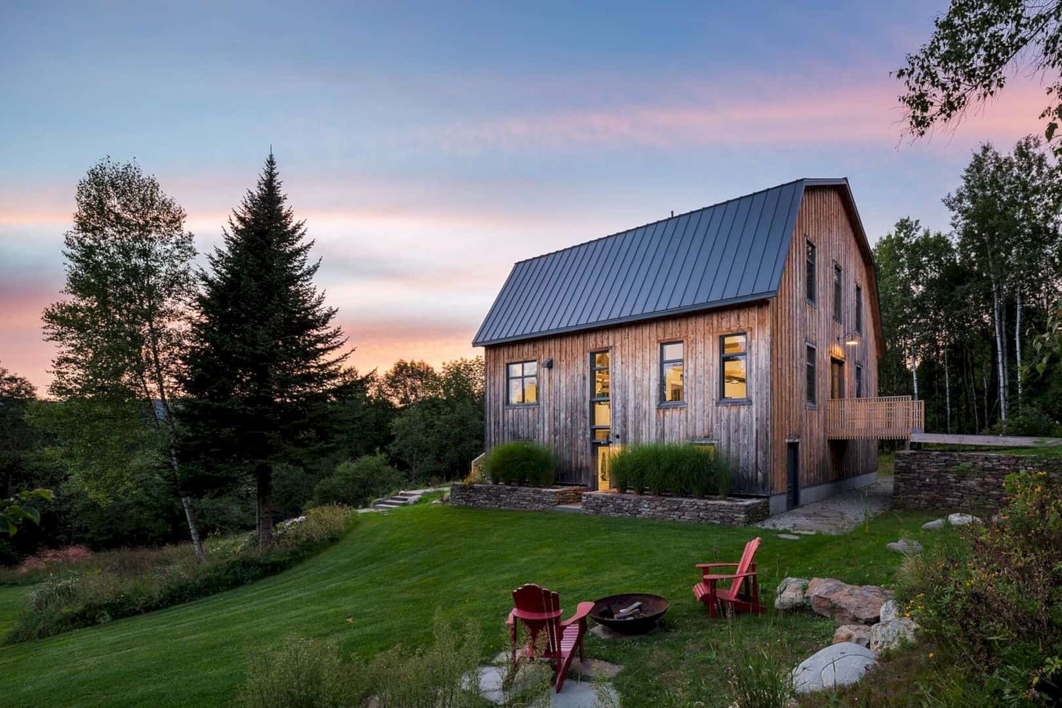
Discover more from Futurist Architecture
Subscribe to get the latest posts sent to your email.
