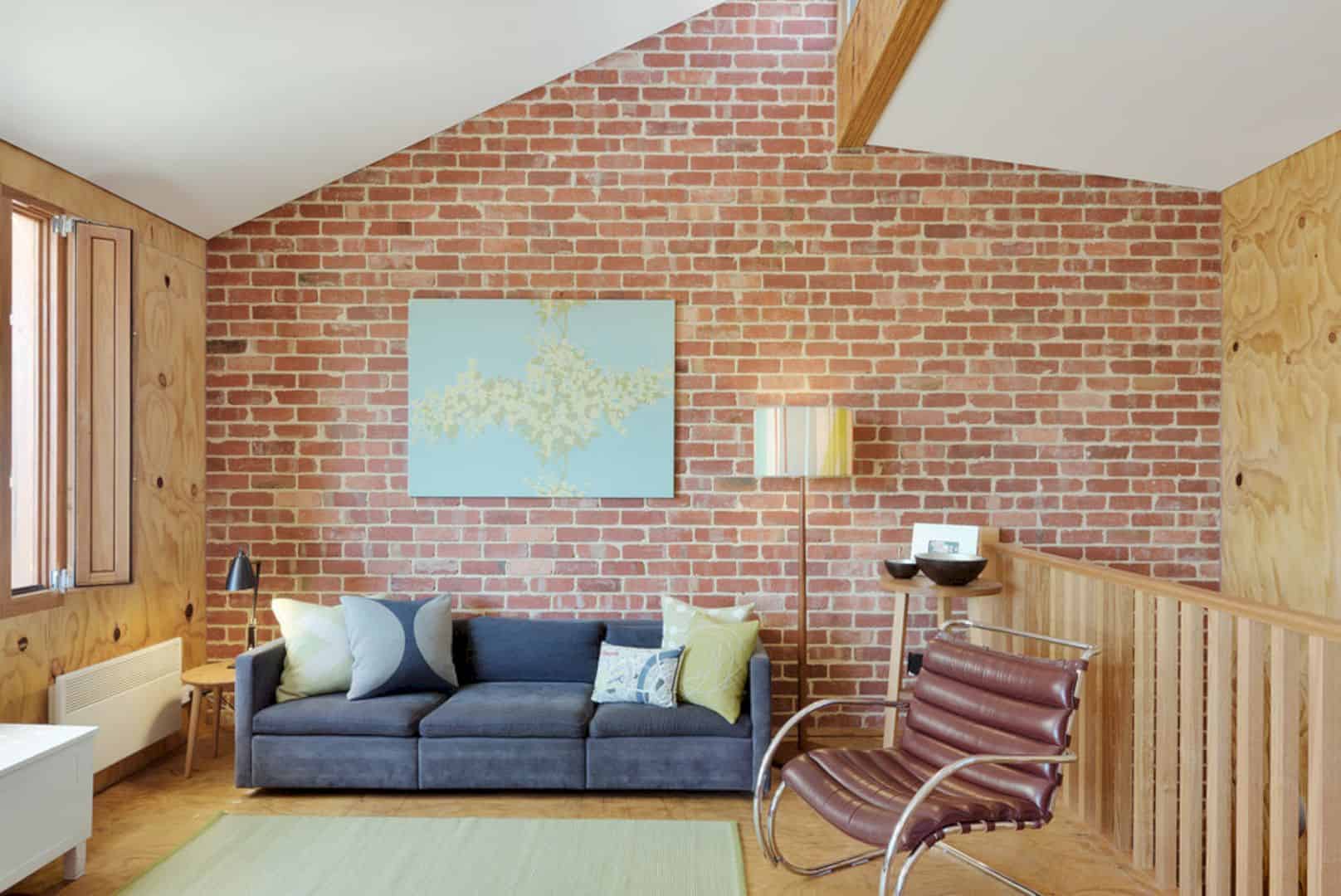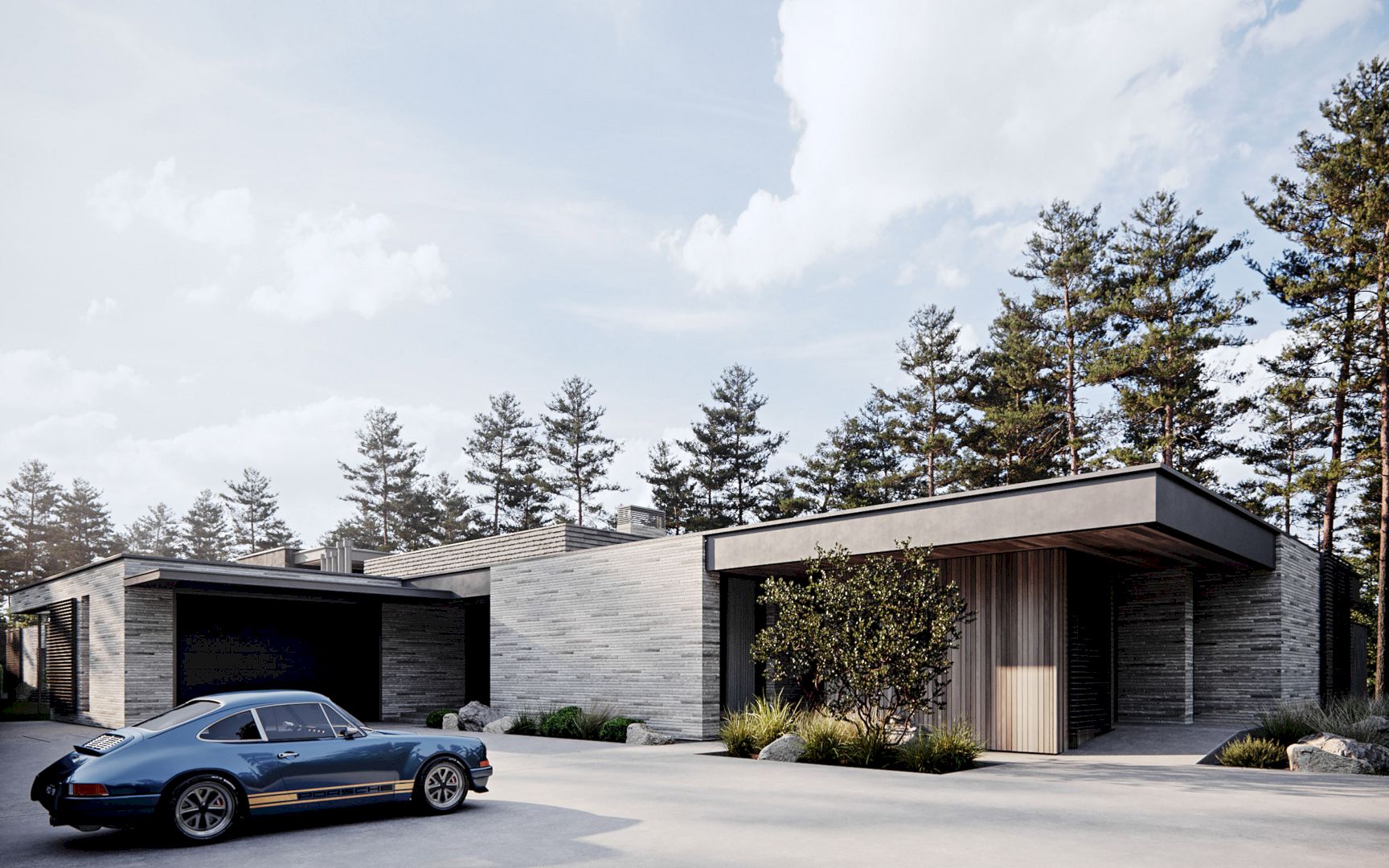La Firme was entrusted to design this country house in 2016. Located in Saint-Placide on the shores of Lac des Deux-Montagnes, this project is about a secondary home that would be shared between sister and brother. That’s why a family feature in this house is must with a comfortable comfort through the house rooms, structure, and decoration.
Rooms
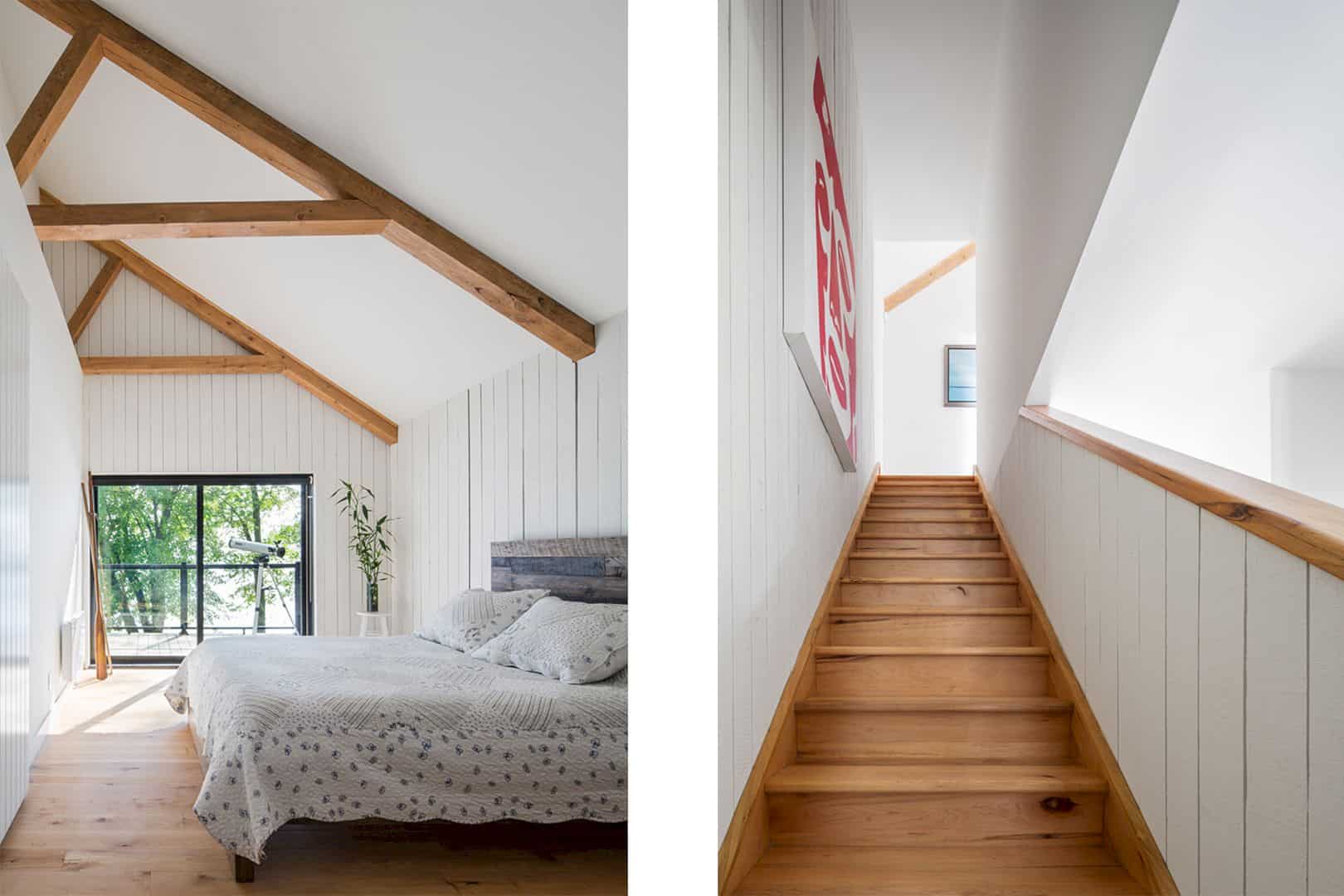
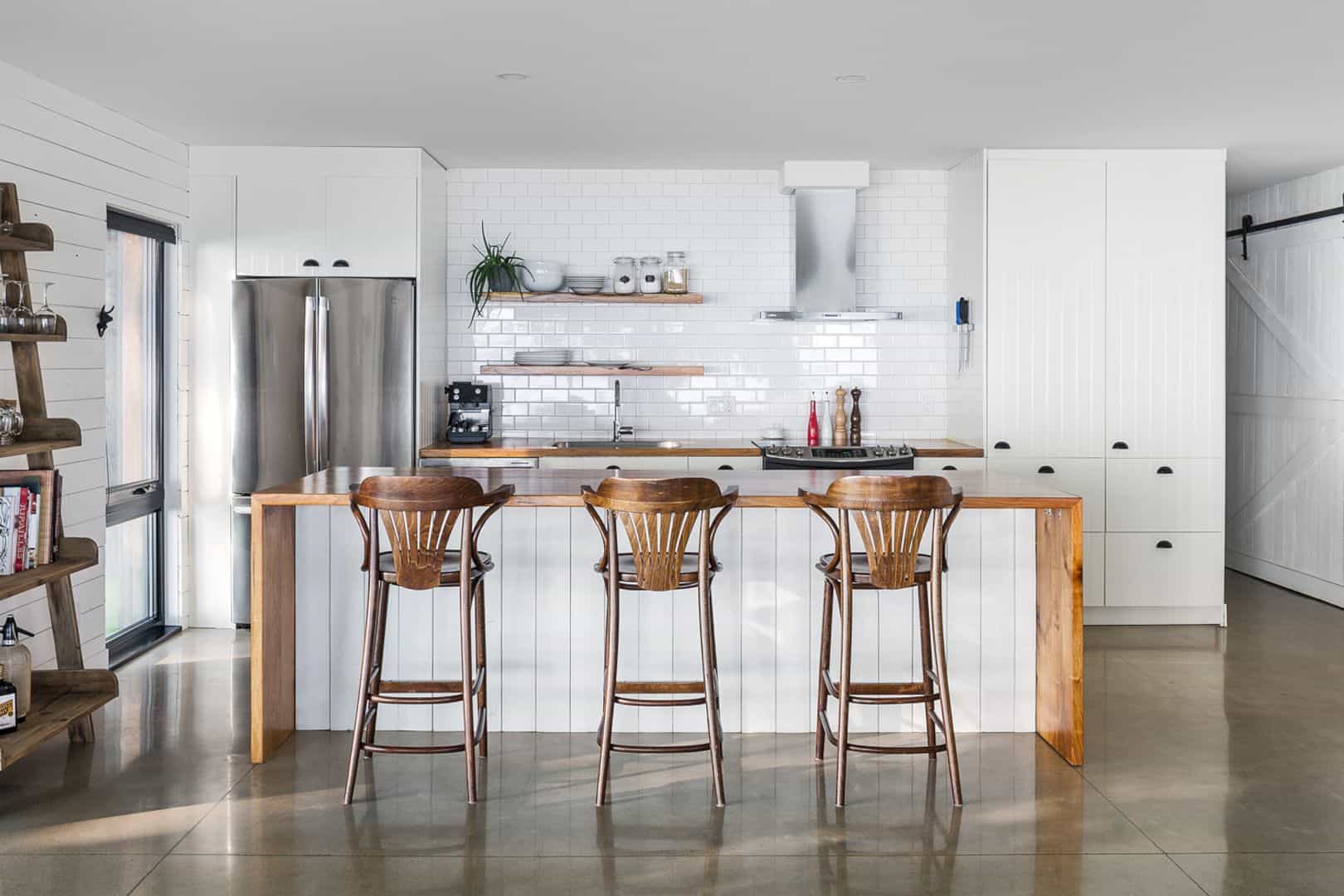
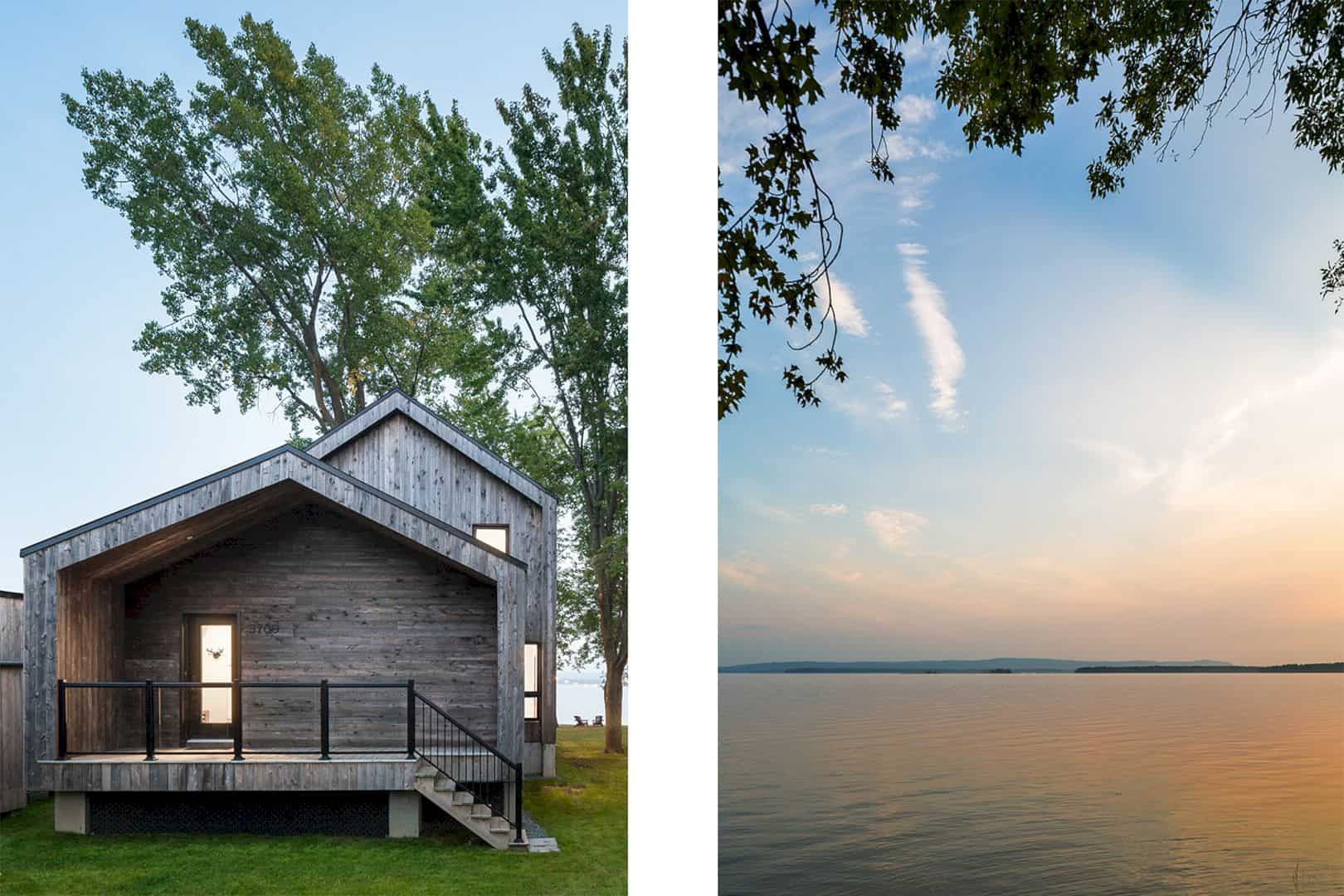
This house has more private areas, common areas, two full bathrooms, and also five bedrooms. All rooms are designed as comfortable as possible for the family. One of the project’s requirements for this house is the protection from the spring floors that occurs in the country of the site occasionally.
Structure
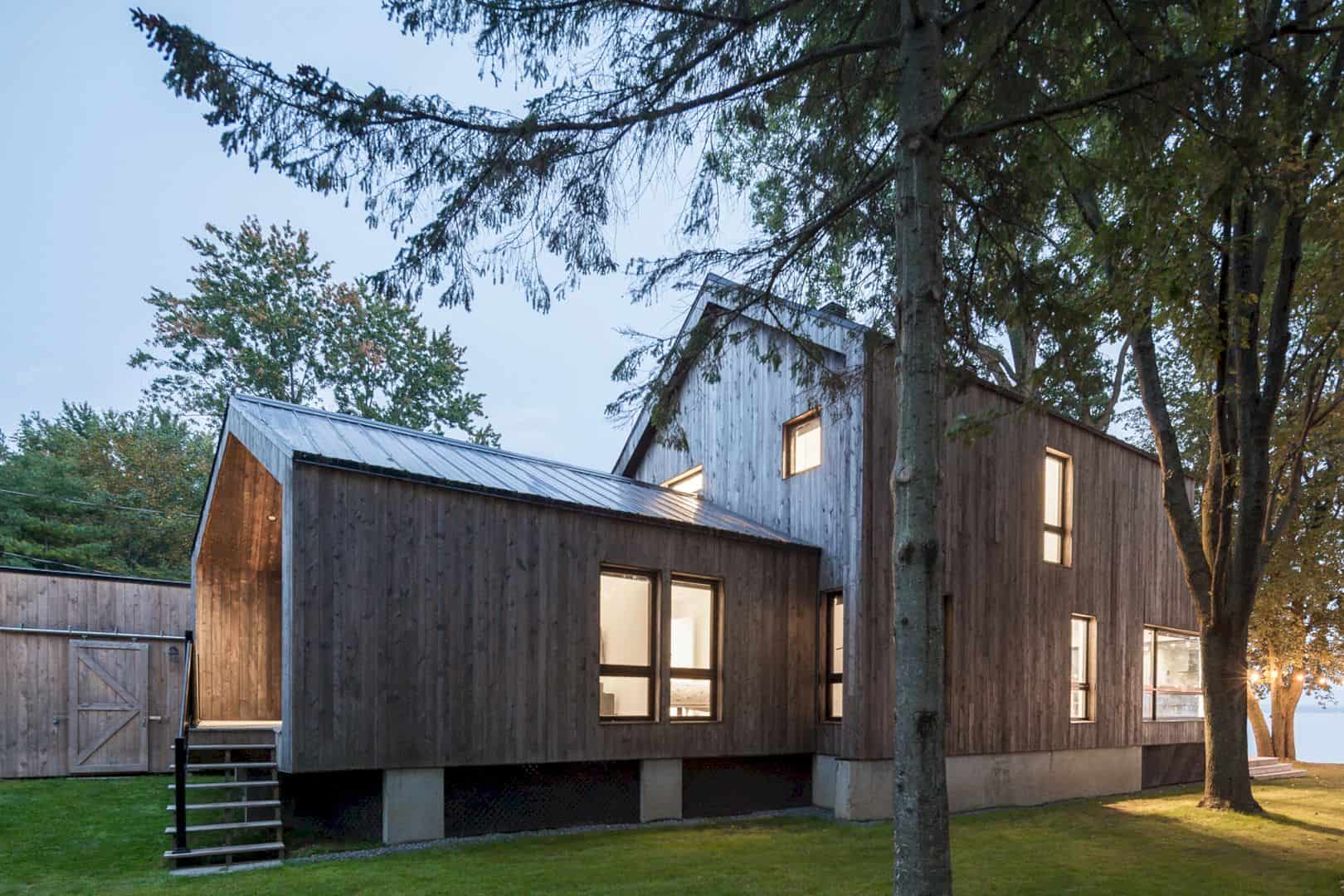
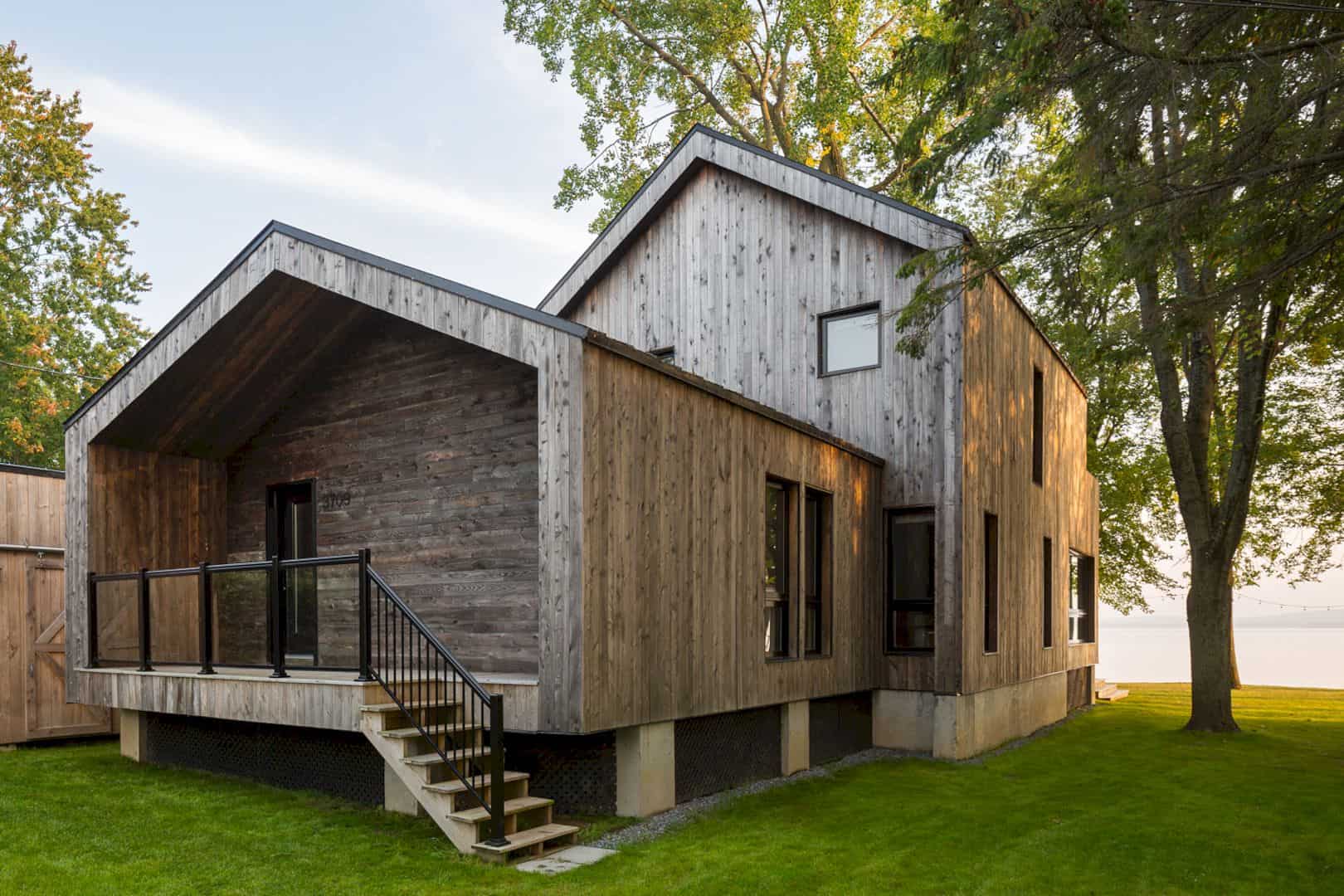
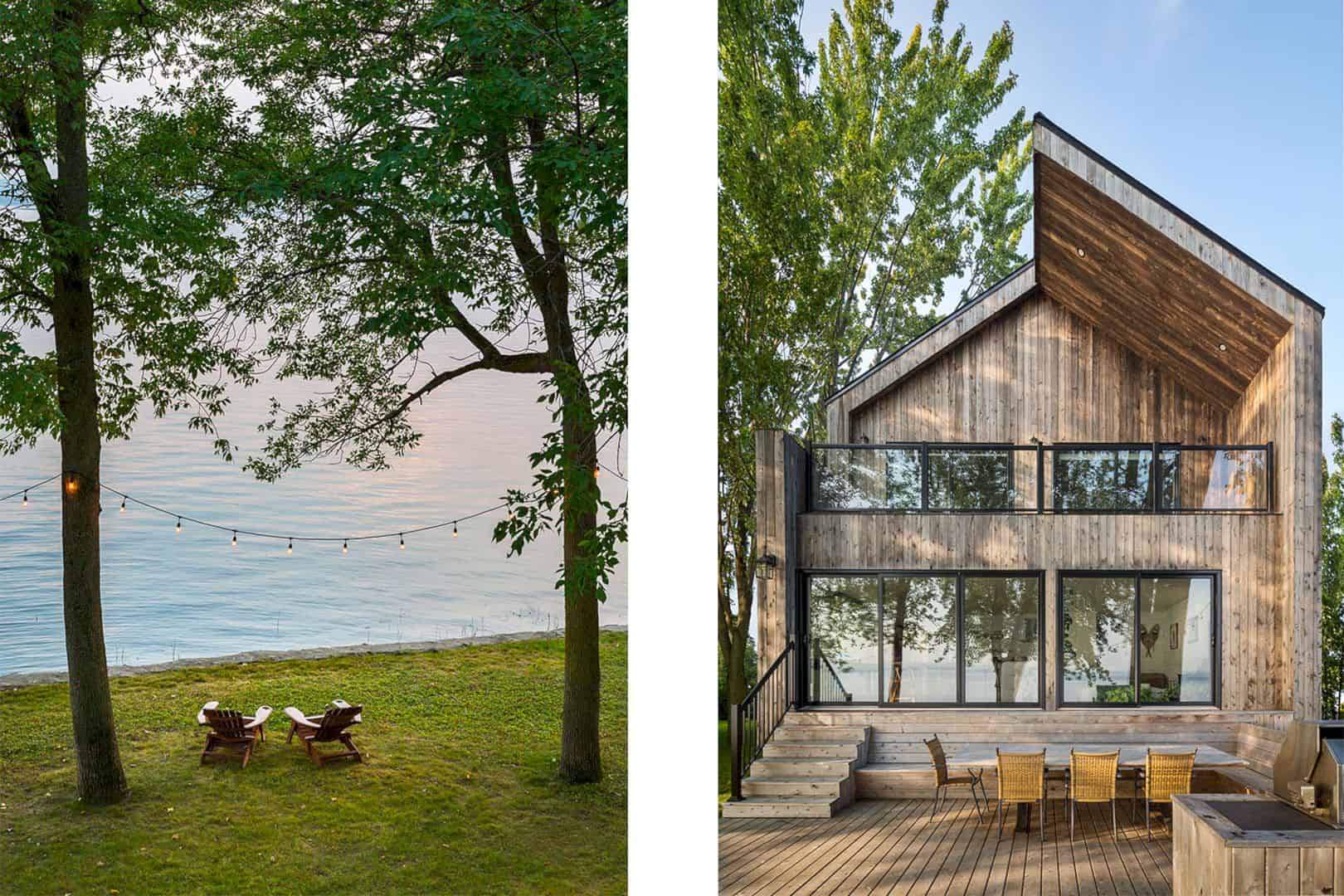
Besides flood protection, the architect also ensures that the house structure and concrete pilings have a sufficient height which is almost 30 centimeters higher than the high water level. that recorded by the municipality of Saint-Placide. It becomes a sage precaution because this house is one of the few to be spared during the 2017 record floods.
Details
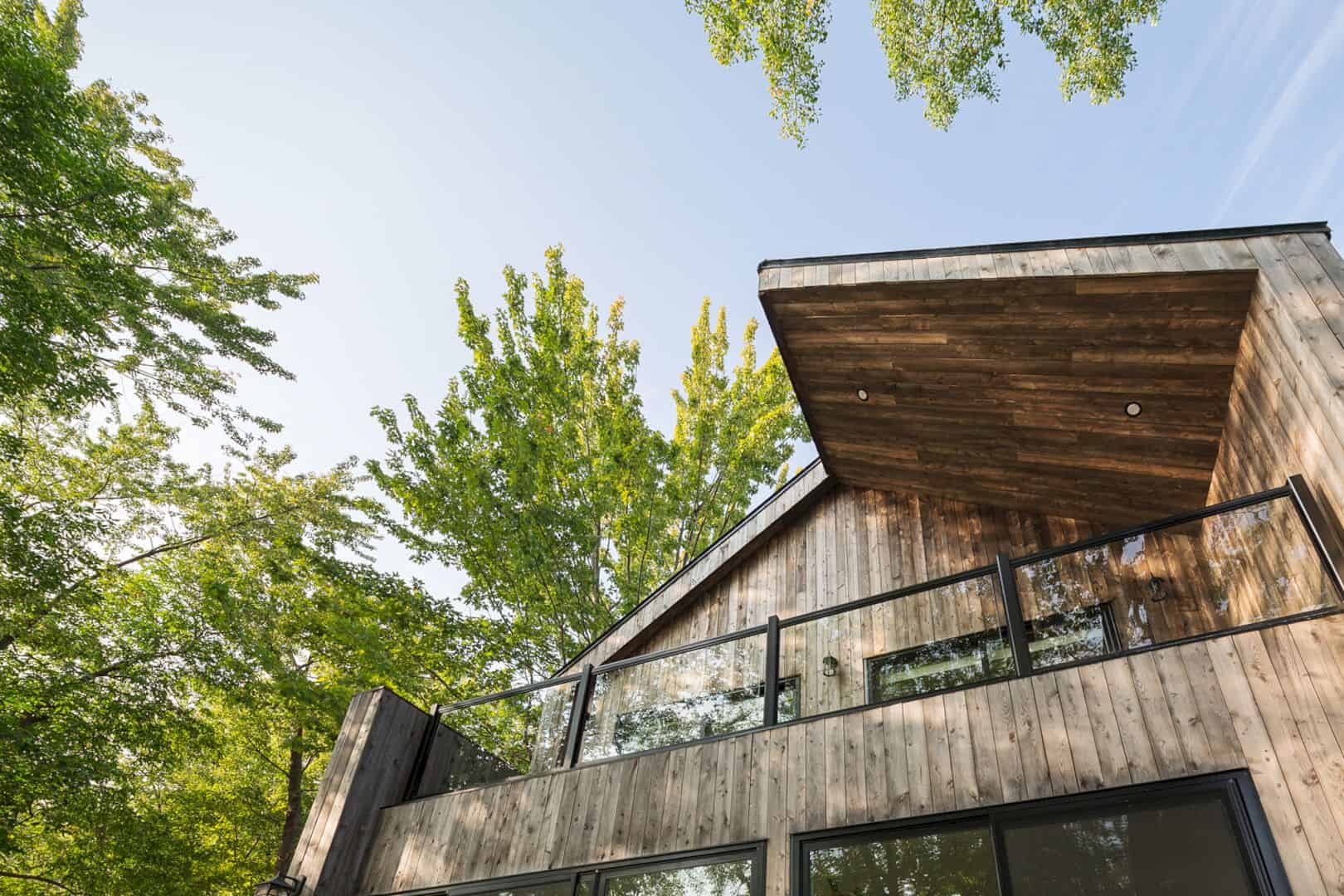
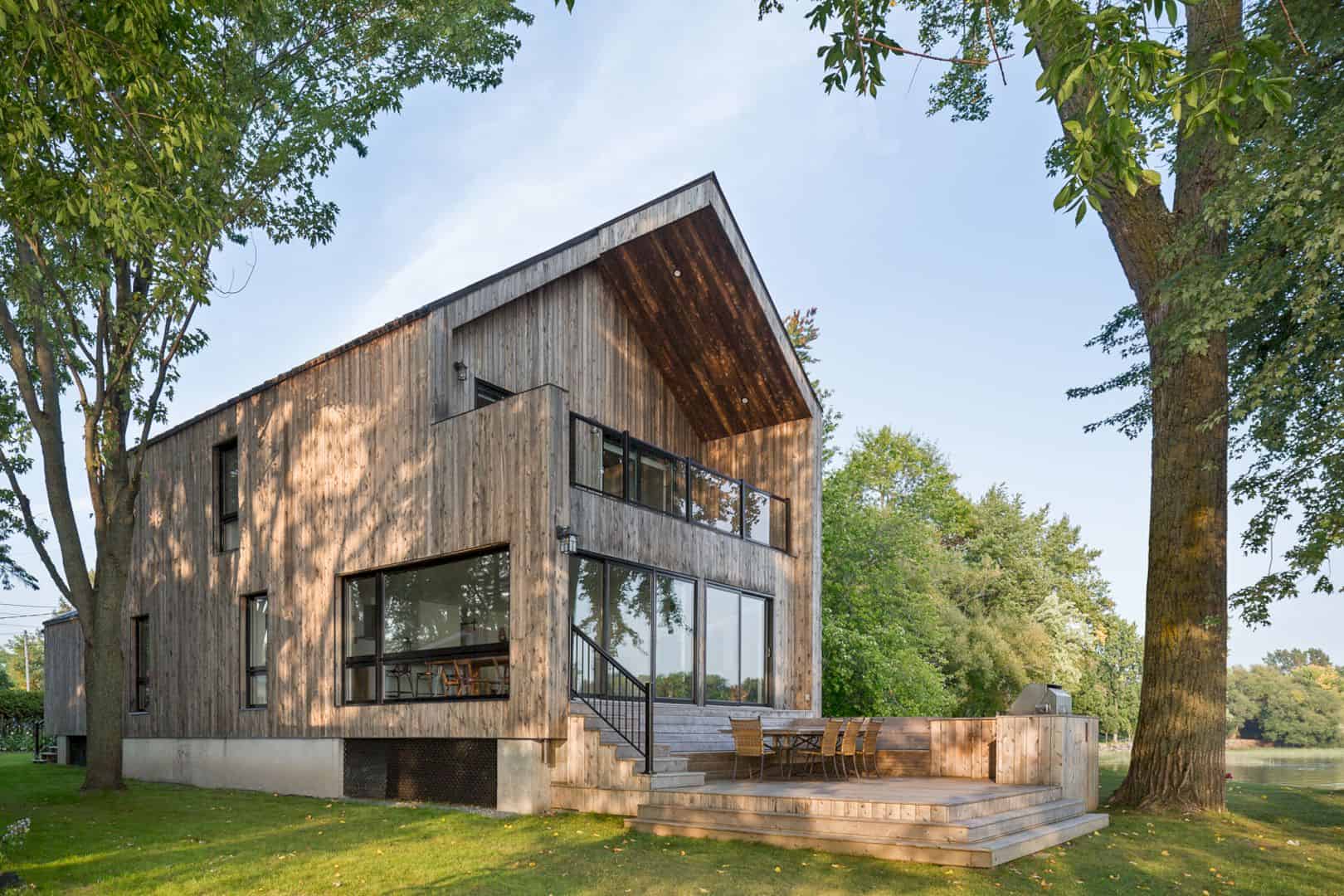
The roof extension of the house covers a part of the house terrace that facing sise on each side to create more privacy. The aesthetic and practical angles of the two roofs are also added together with the large fenestrations on both floors and the radiant heating of the concrete floor on the ground floor.
Discover more from Futurist Architecture
Subscribe to get the latest posts sent to your email.

