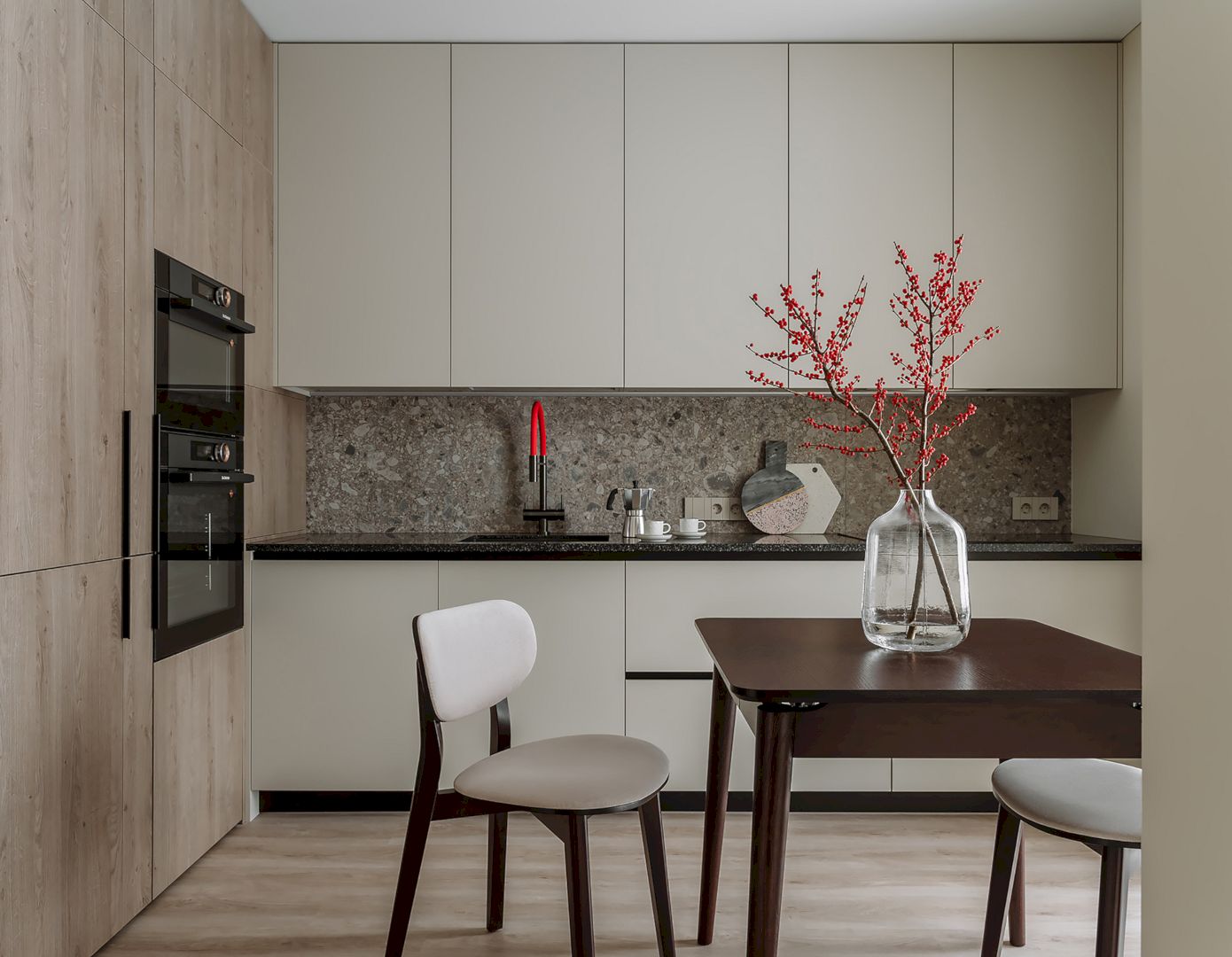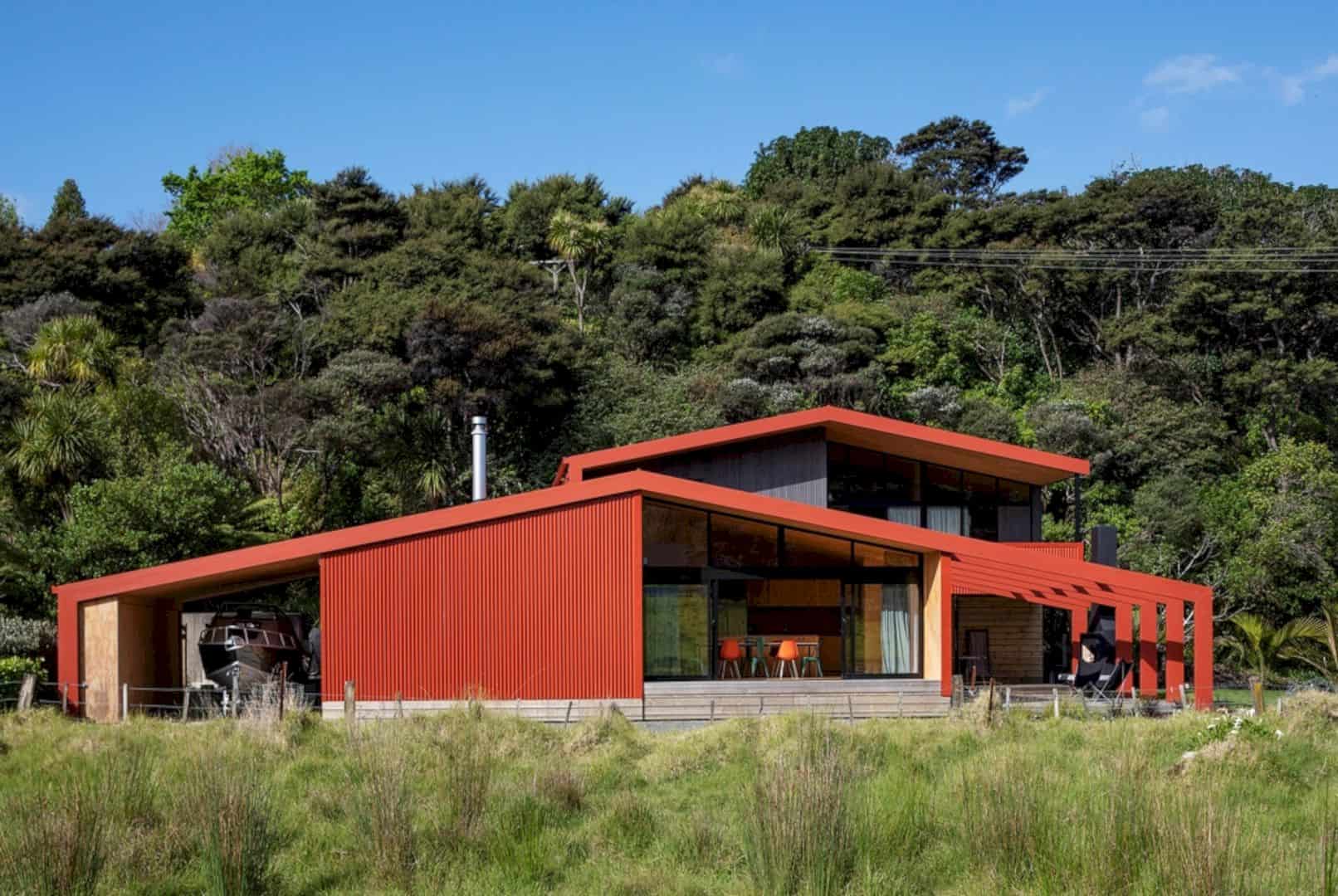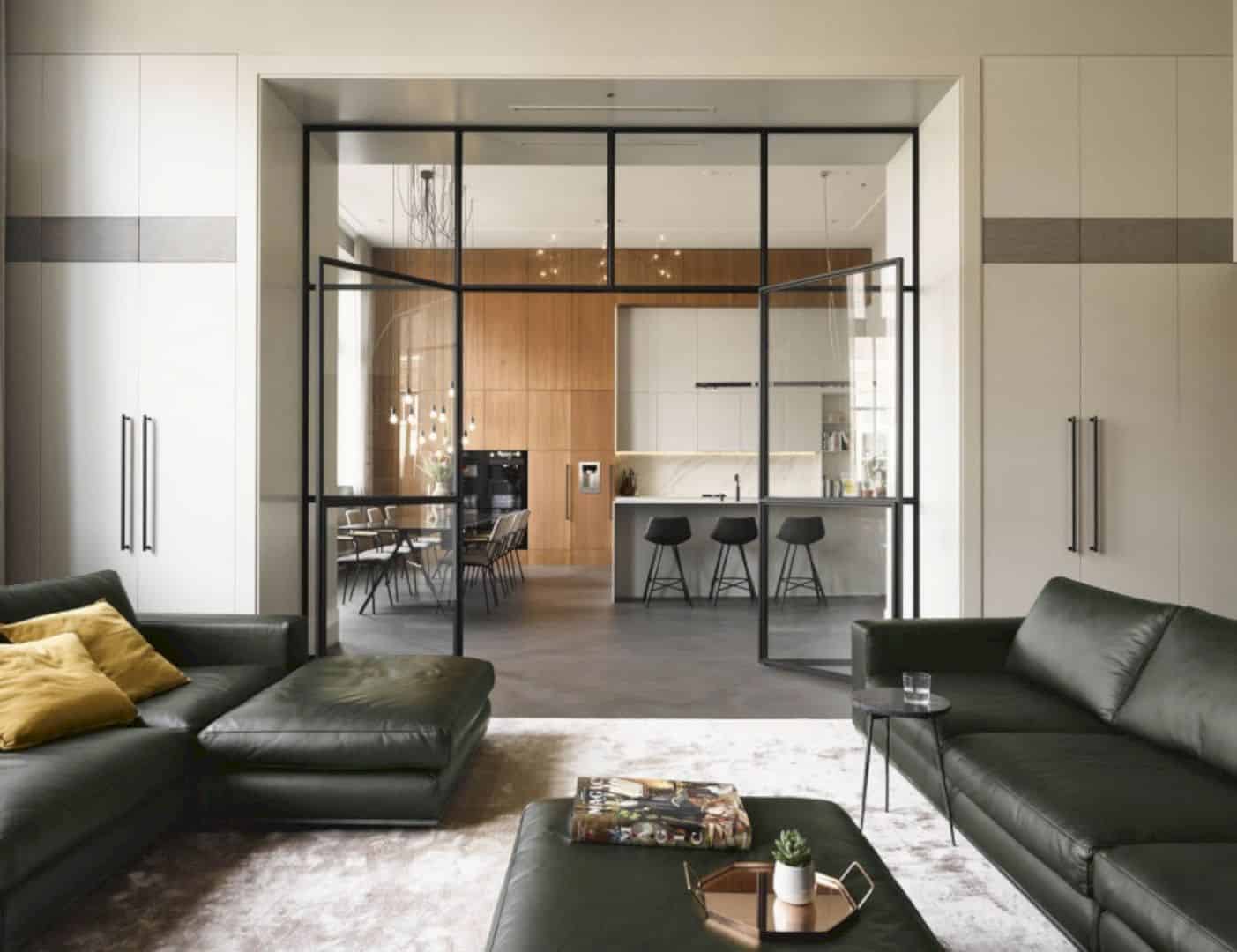Located on the beach at Onetangi, Waiheke, this project is about a small, dark 1970s bach that needs a complete rework and additions. Designed by Herbst Architects, this tired house is renovated to create an entirely new face. The renovation includes adding some bedrooms and also a living space for the clients with their two young children.
Design
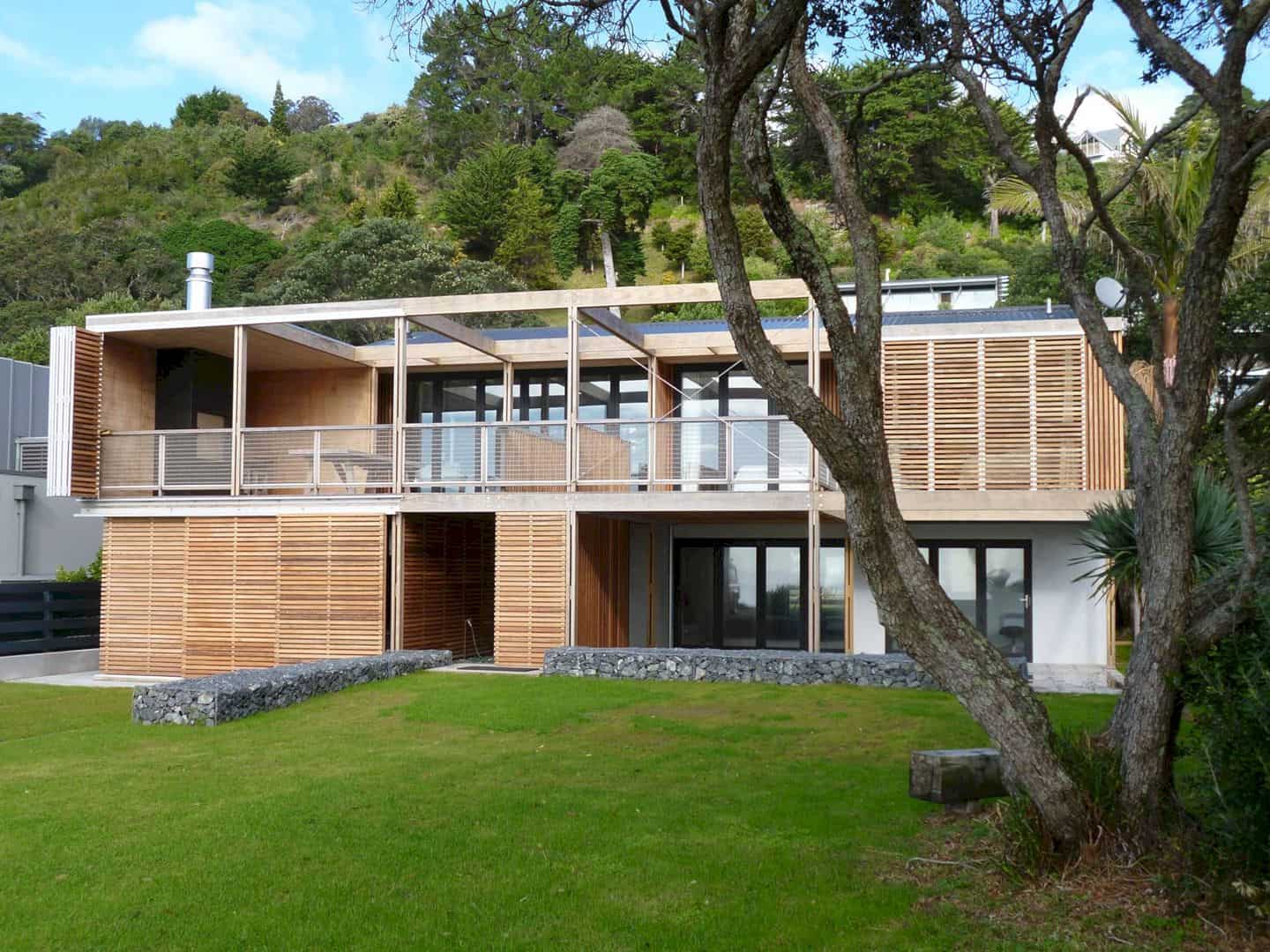
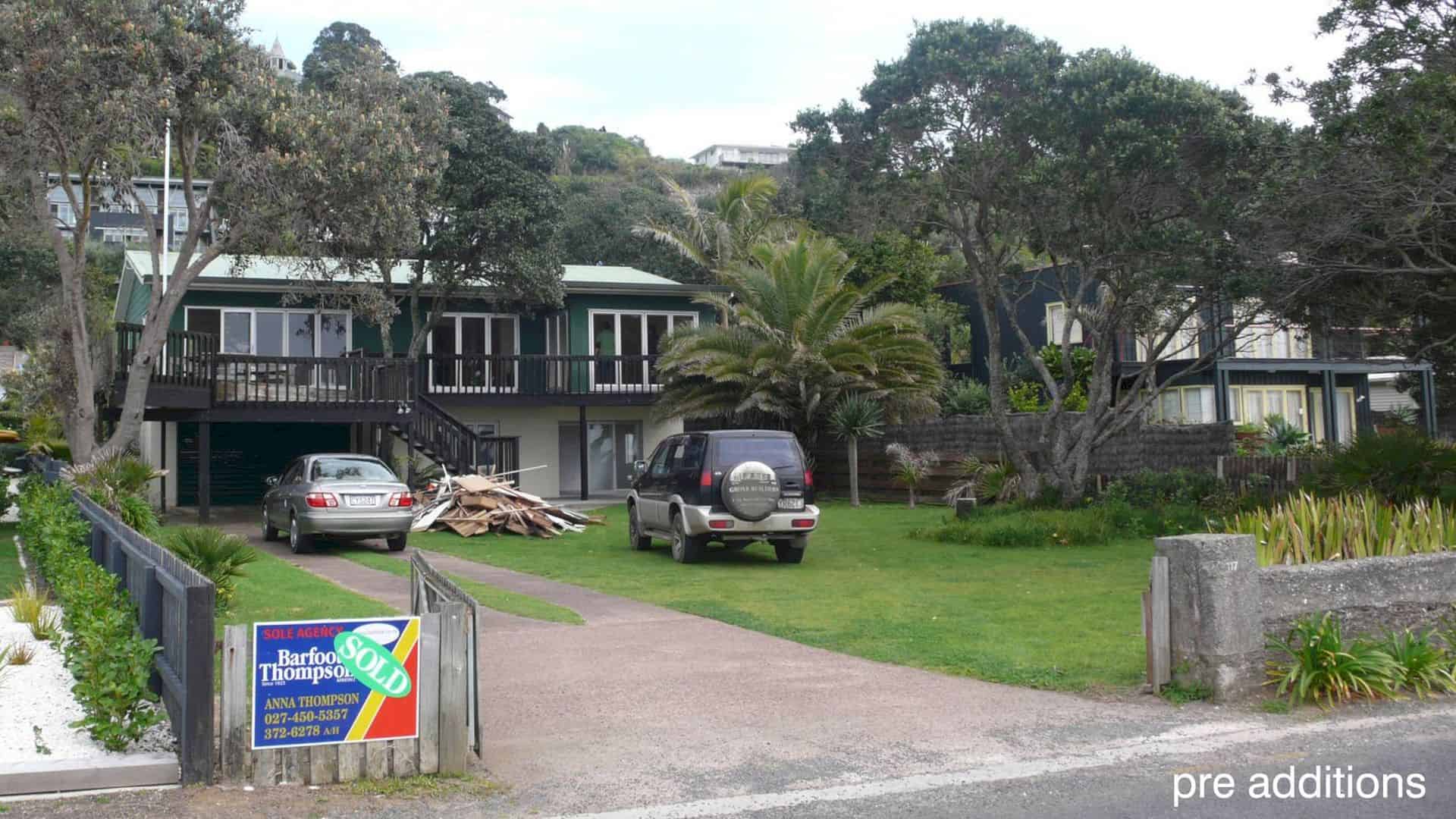
This small, dark 1970s doesn’t have a real outside living space. The living area is too small and there is no relationship between the lawn and the living areas. For the renovation, the architect works on the entire house with some additions such as three bedrooms upstairs so the client’s family is on one floor and a premium living space to spend time together.
New Face
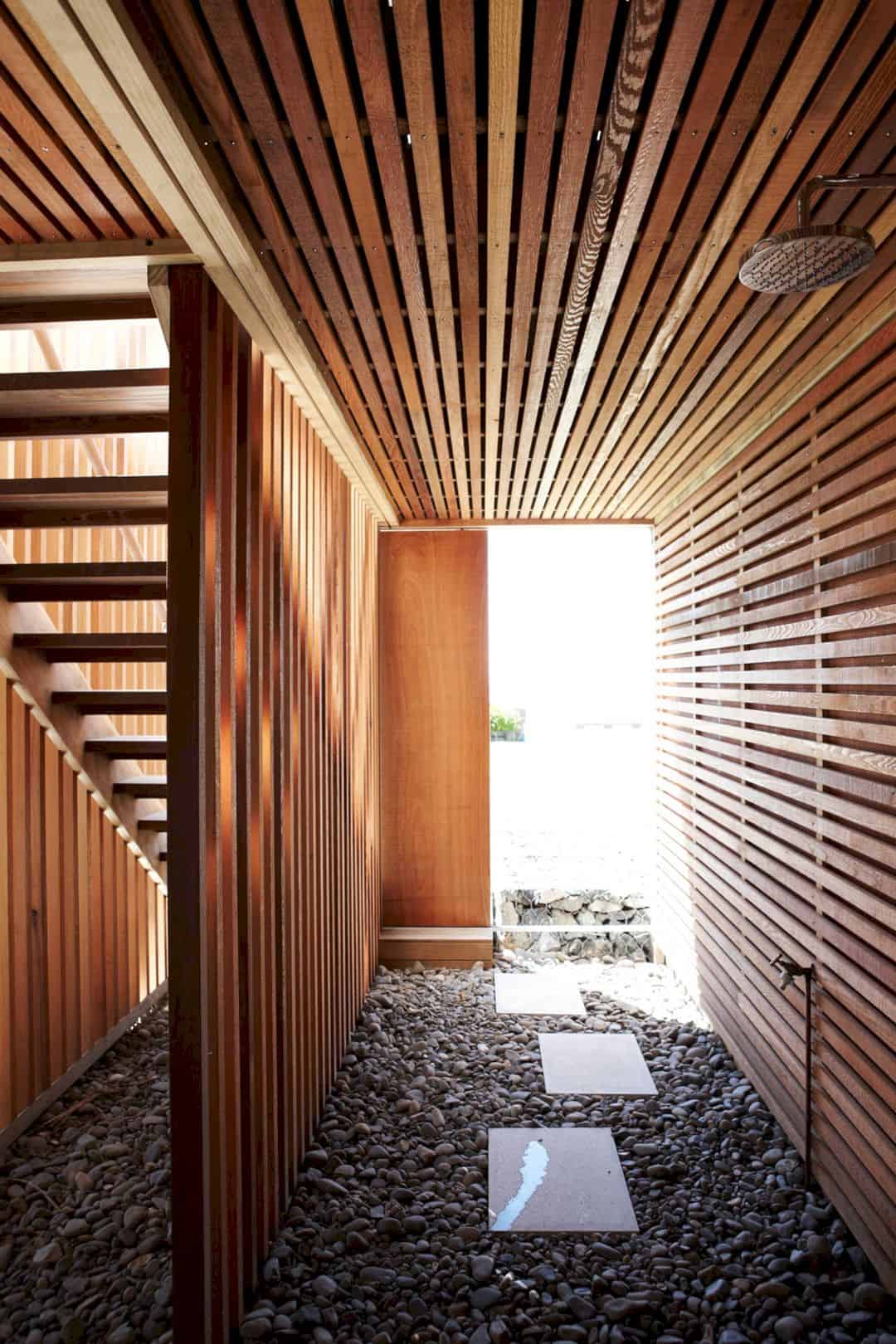
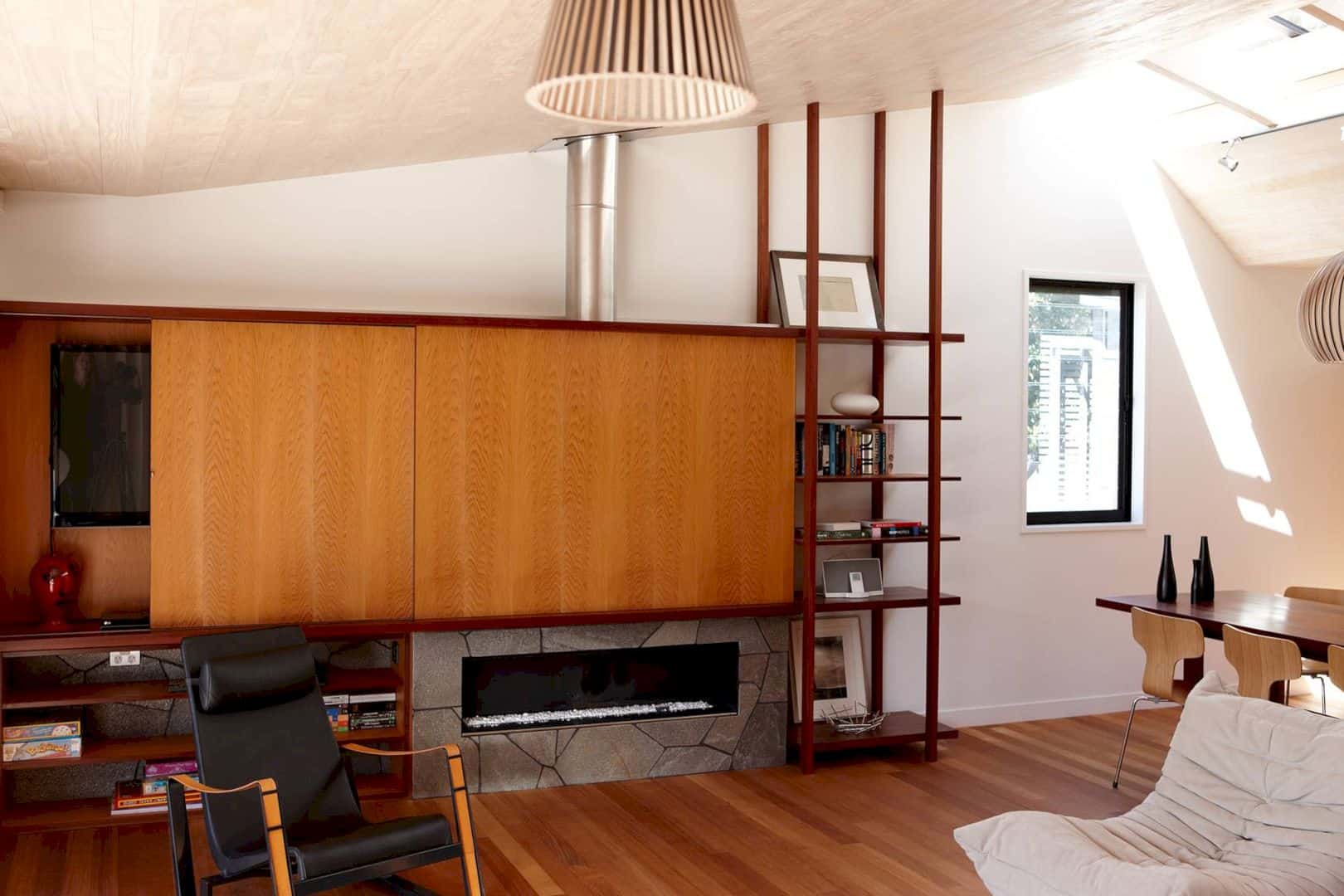
A really big deck is suggested by the architect to solve the issues, creating a new entry and living area for this house. The deck stretches on the front area and become a new face of the house. The entire area of the house also can be closed off with the cedar bi-fold shutters. The front staircase leading the family to the lawn and it is demarcated in timber batons. The entire top floor is rebuilt and demolished, wrapped in a cedar rain screen.
Rooms
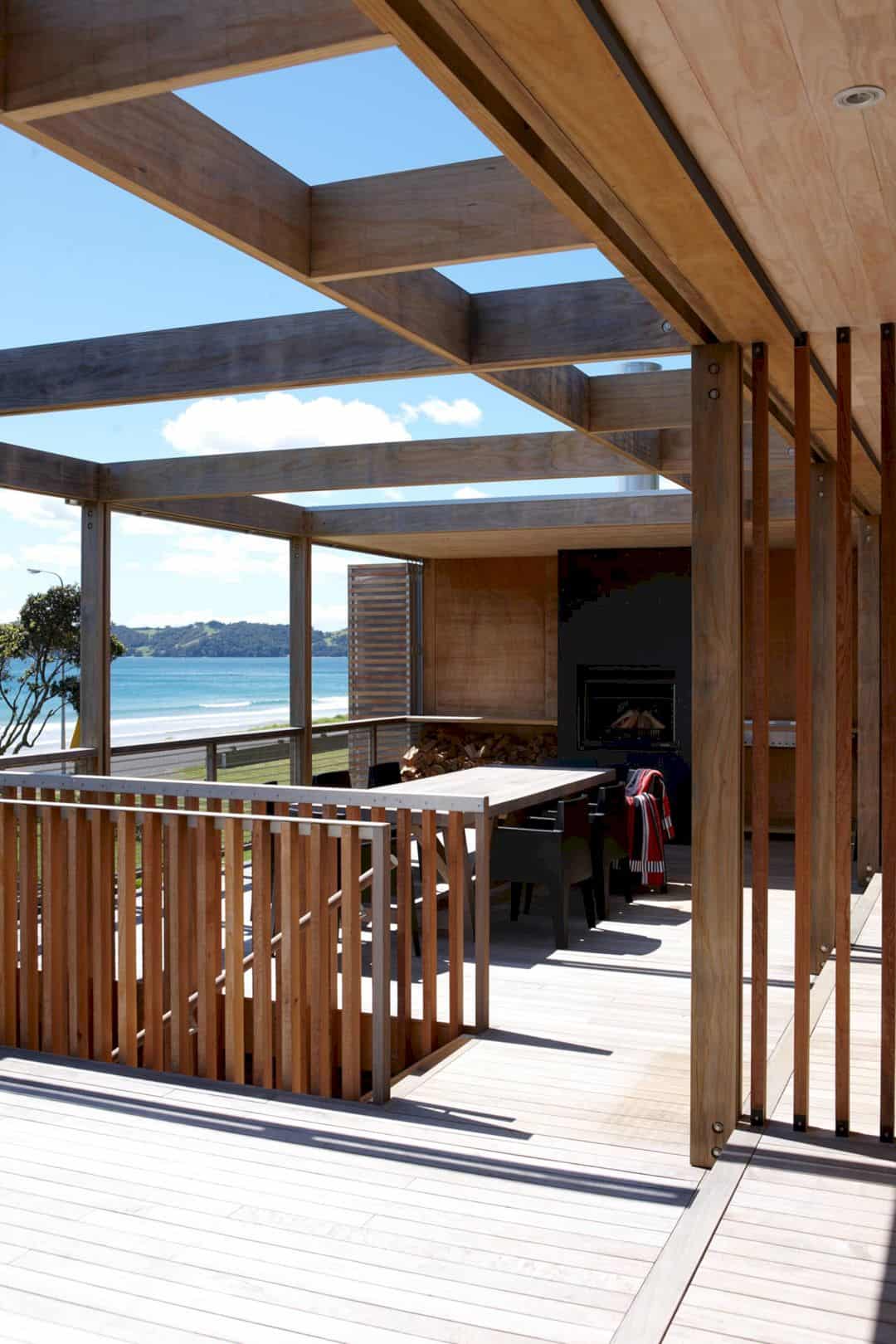
The block base can be found on the house downstairs, rendered in plaster. Some rooms open up to the lawn with bi-folds and the former garage is turned into a bunk room. Three compact bedrooms and two bathrooms are located upstairs. The kitchen is placed at the back of the house with a large window. There is also a large roof light above to kitchen that spills light into the kitchen and the living area of the house. This house has not only a new face but also a new heart for all members of the family.
Discover more from Futurist Architecture
Subscribe to get the latest posts sent to your email.
