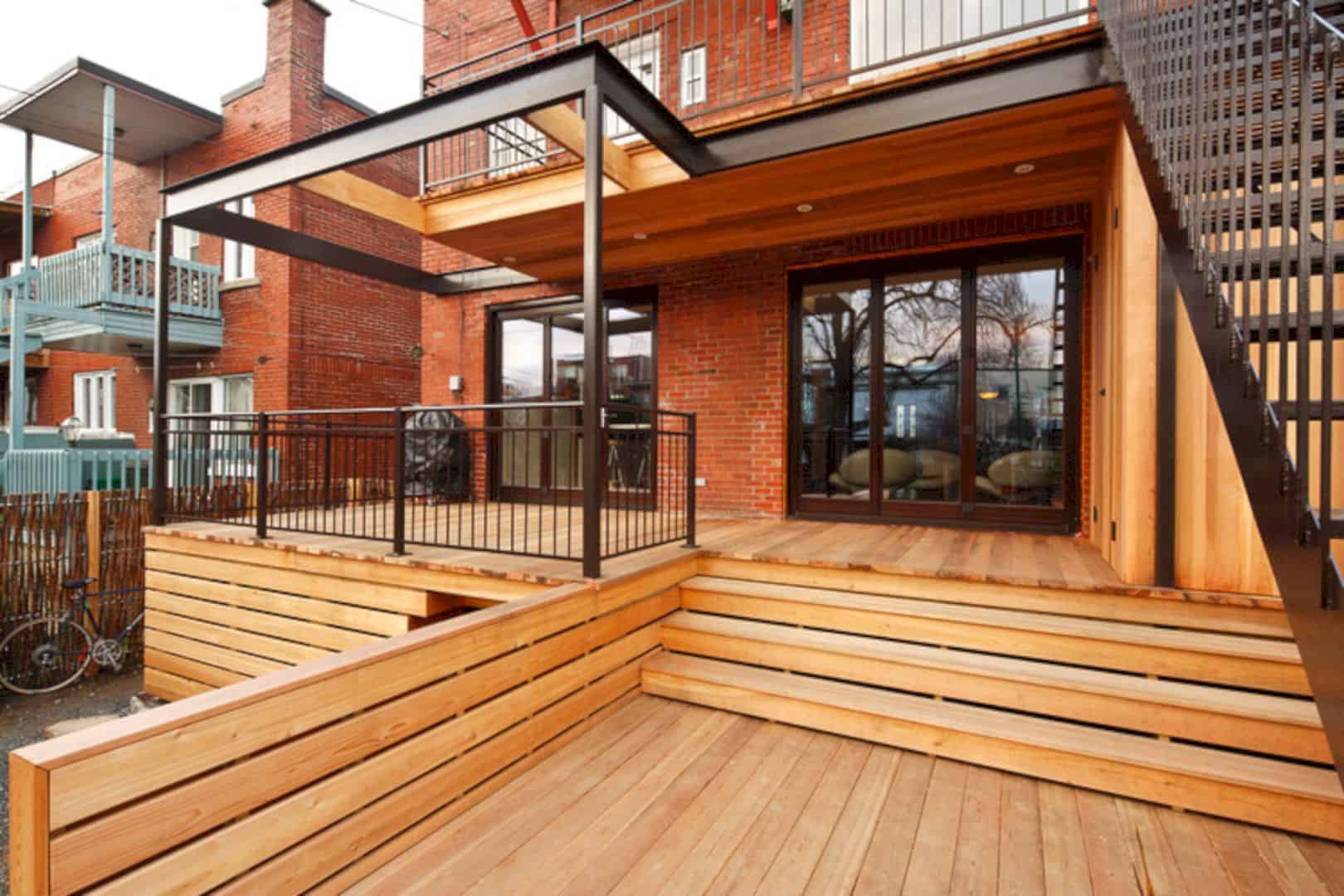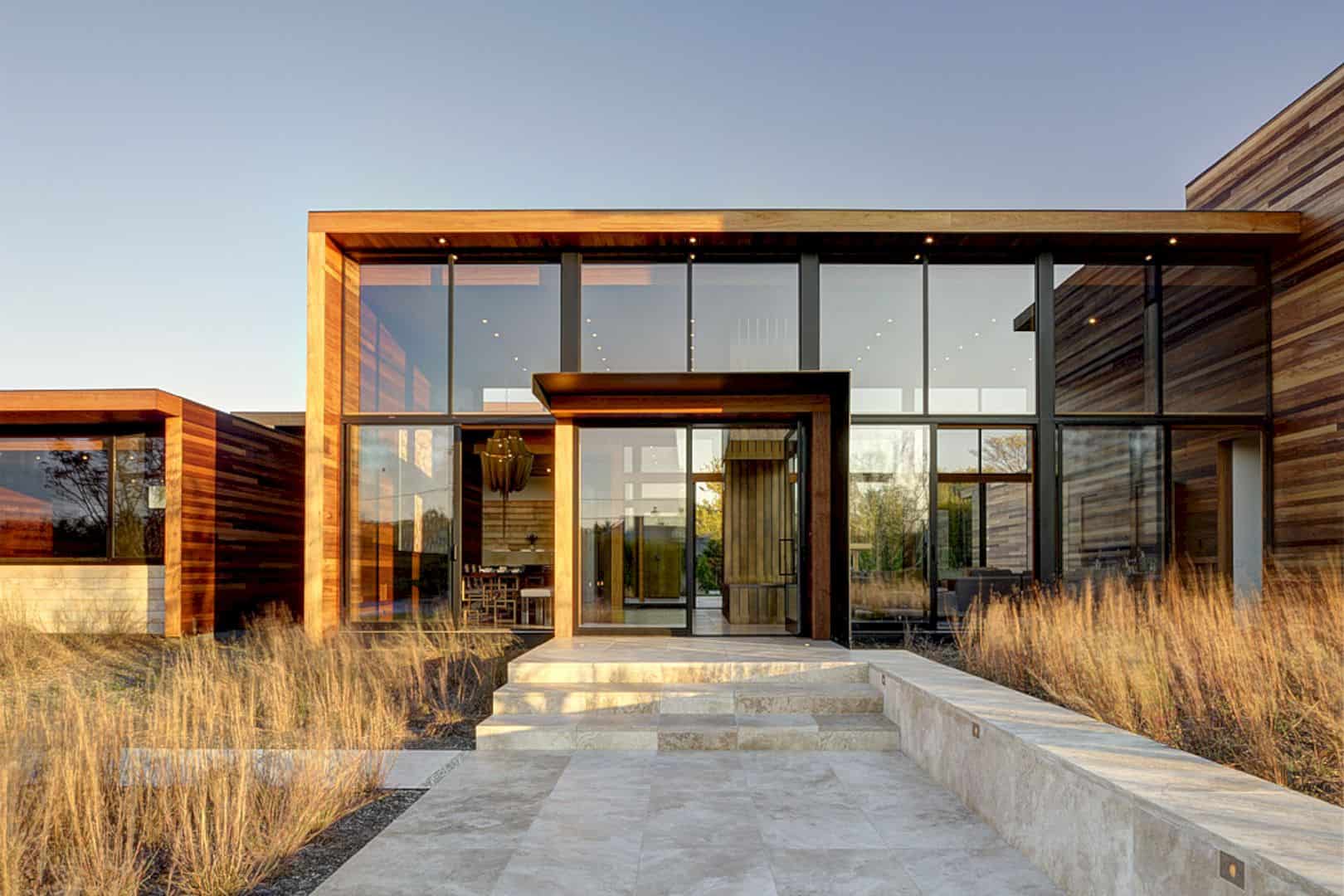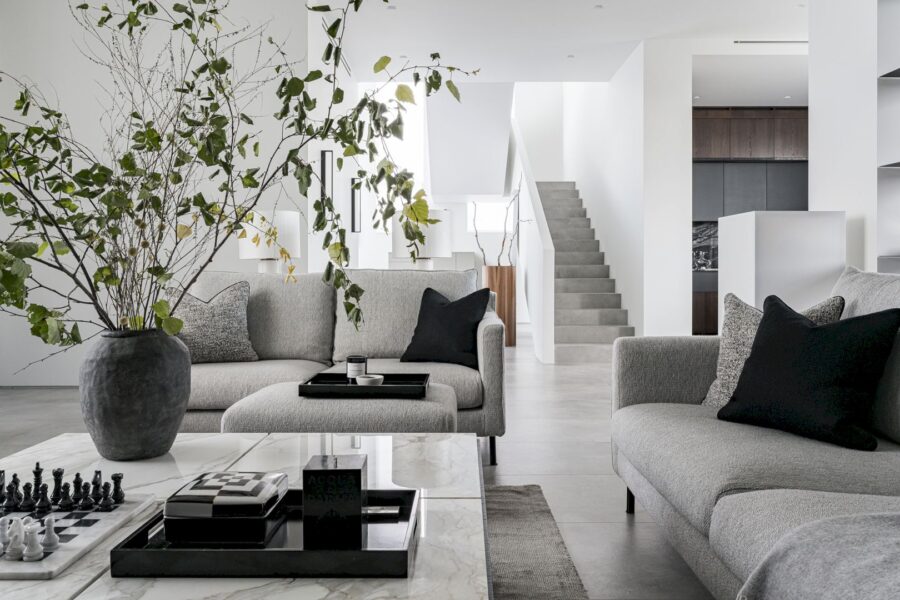This seemingly quintessential bach is located on Great Barrier Island, a design project by Herbst Architects. A humble dwelling is created with this bach which is previously initially lacked even hot water. With layered and veiled screens of timber and glass, this bach offers a comfortable and beautiful place for summer simplicity.
Design
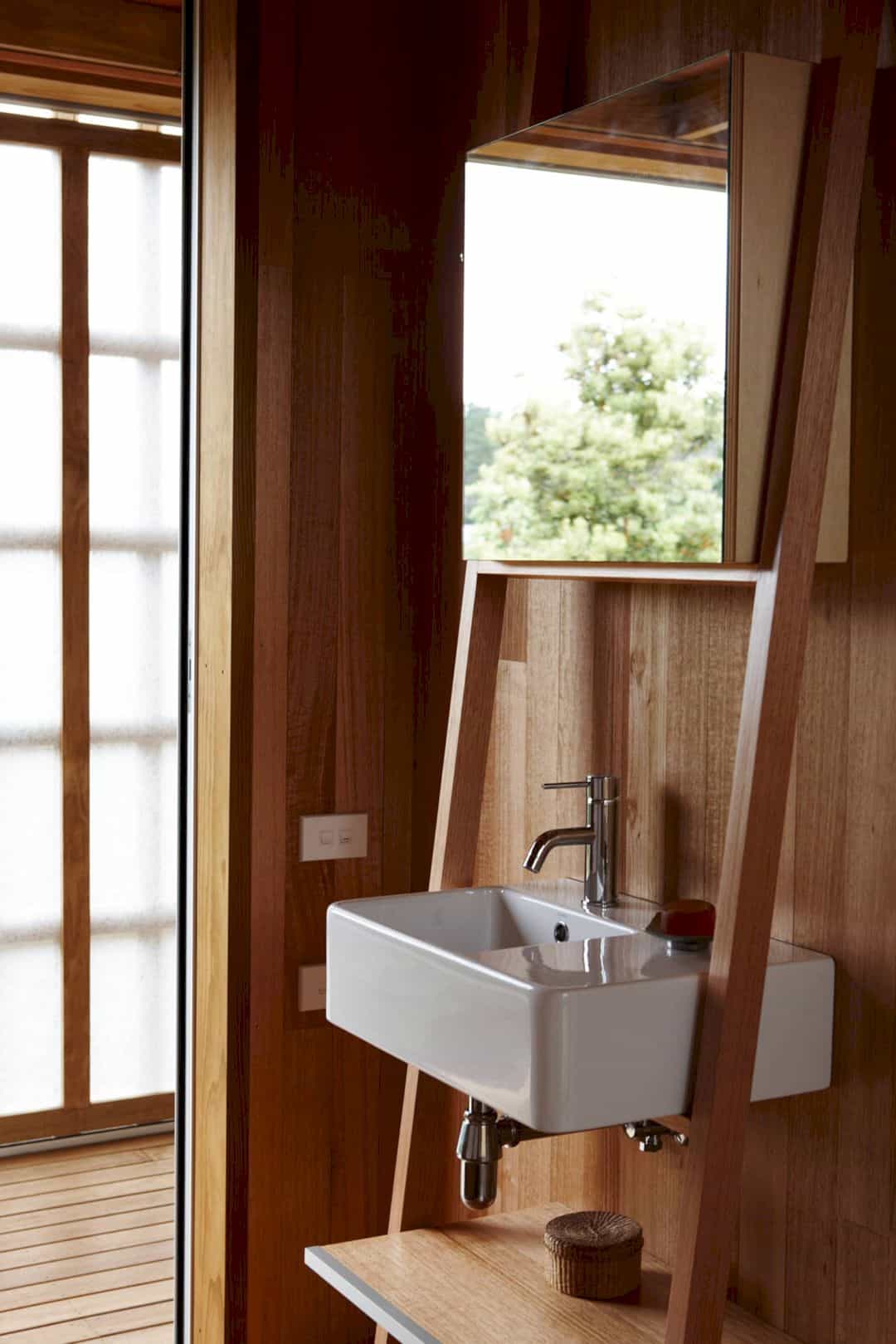
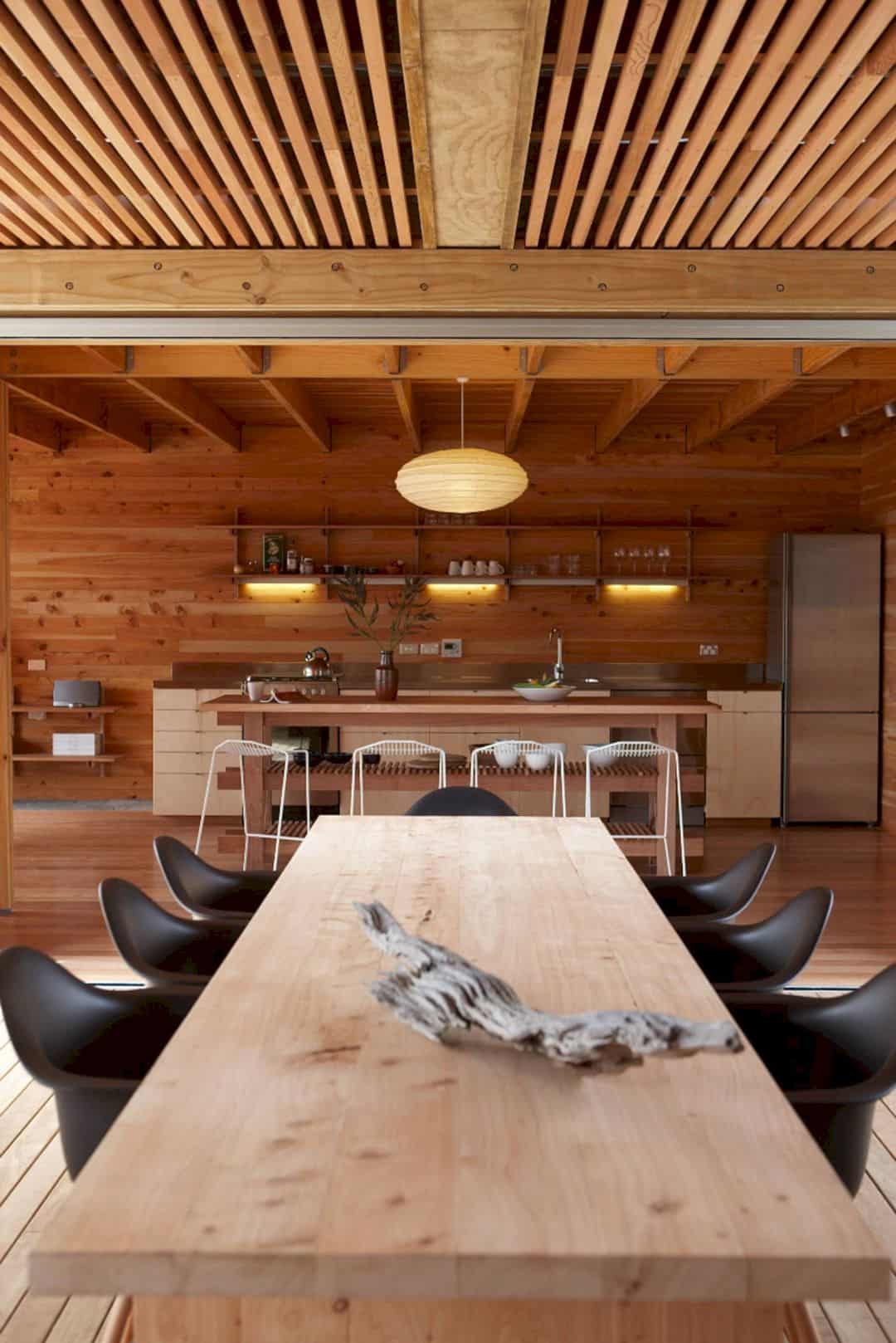
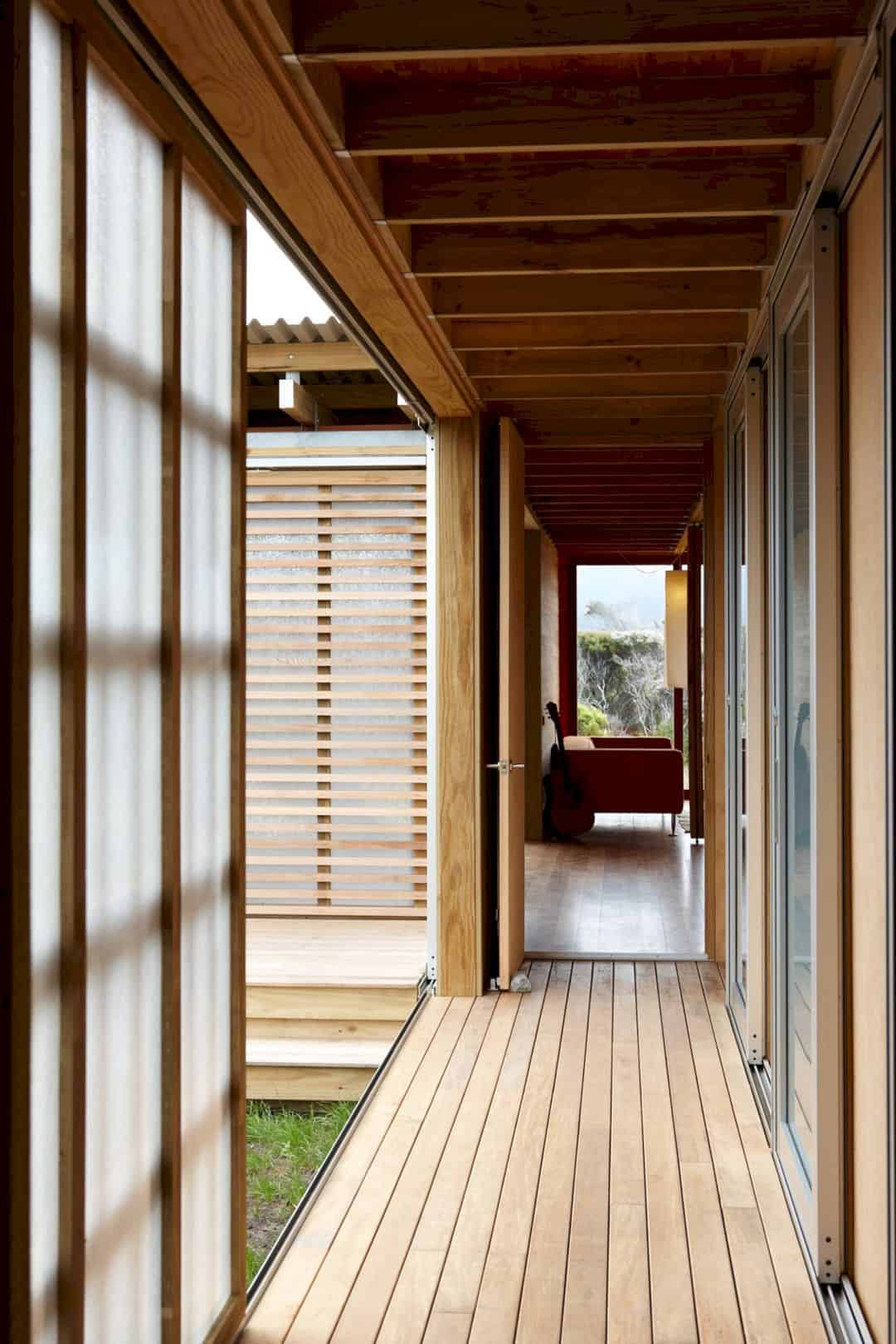
This 120-square-meter, a two-bedroom dwelling is located near Great Barrier’s Kaitoke Beach. Just like other true baches, it offers a deliberate contrast to city life. The covered deck is the main living space with some sliding screens for the shelter. The hallway area links the bedrooms to the living area with more sliding screens. The much more casual strategy of having people is more preferred than a formal entrance.
Rooms
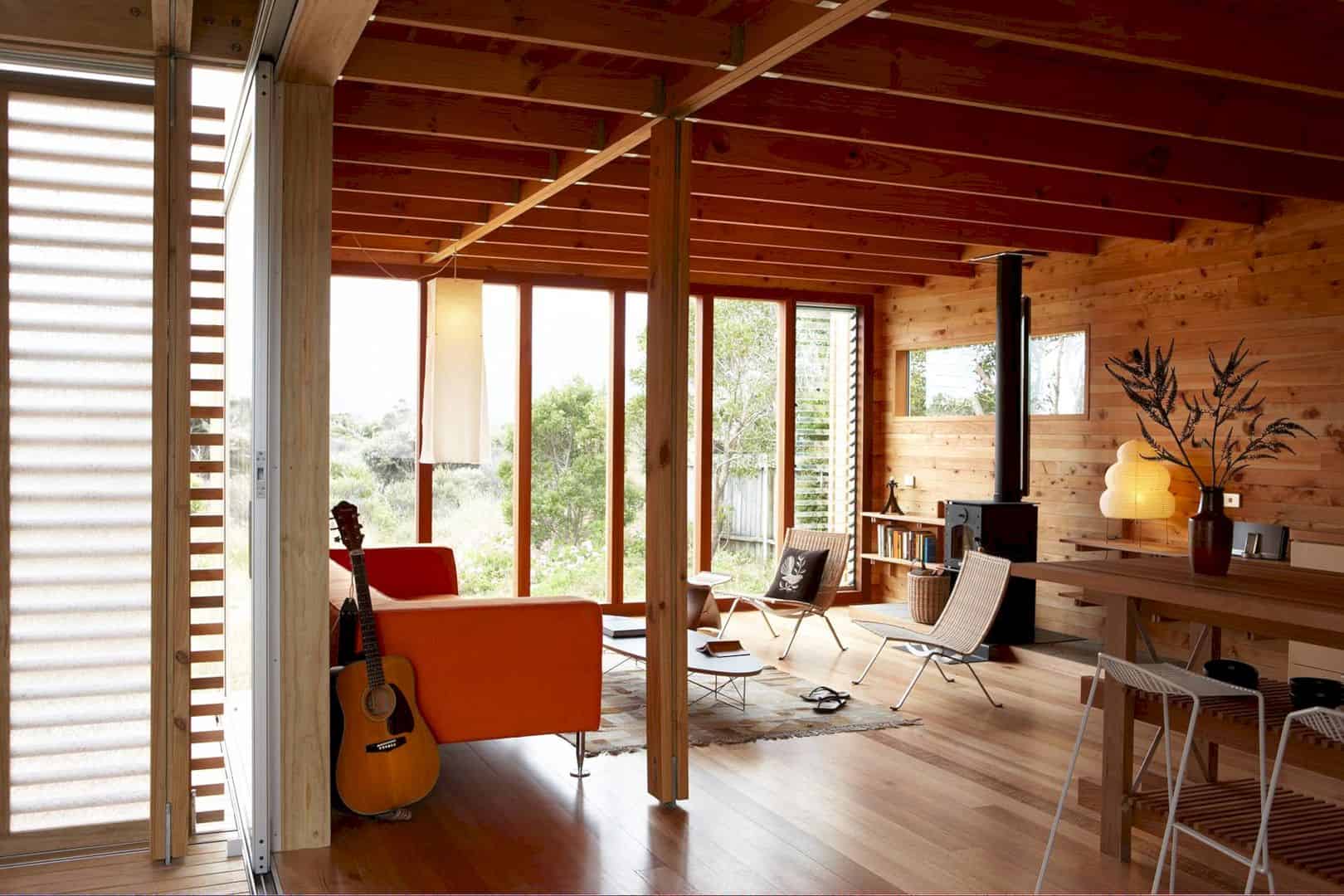
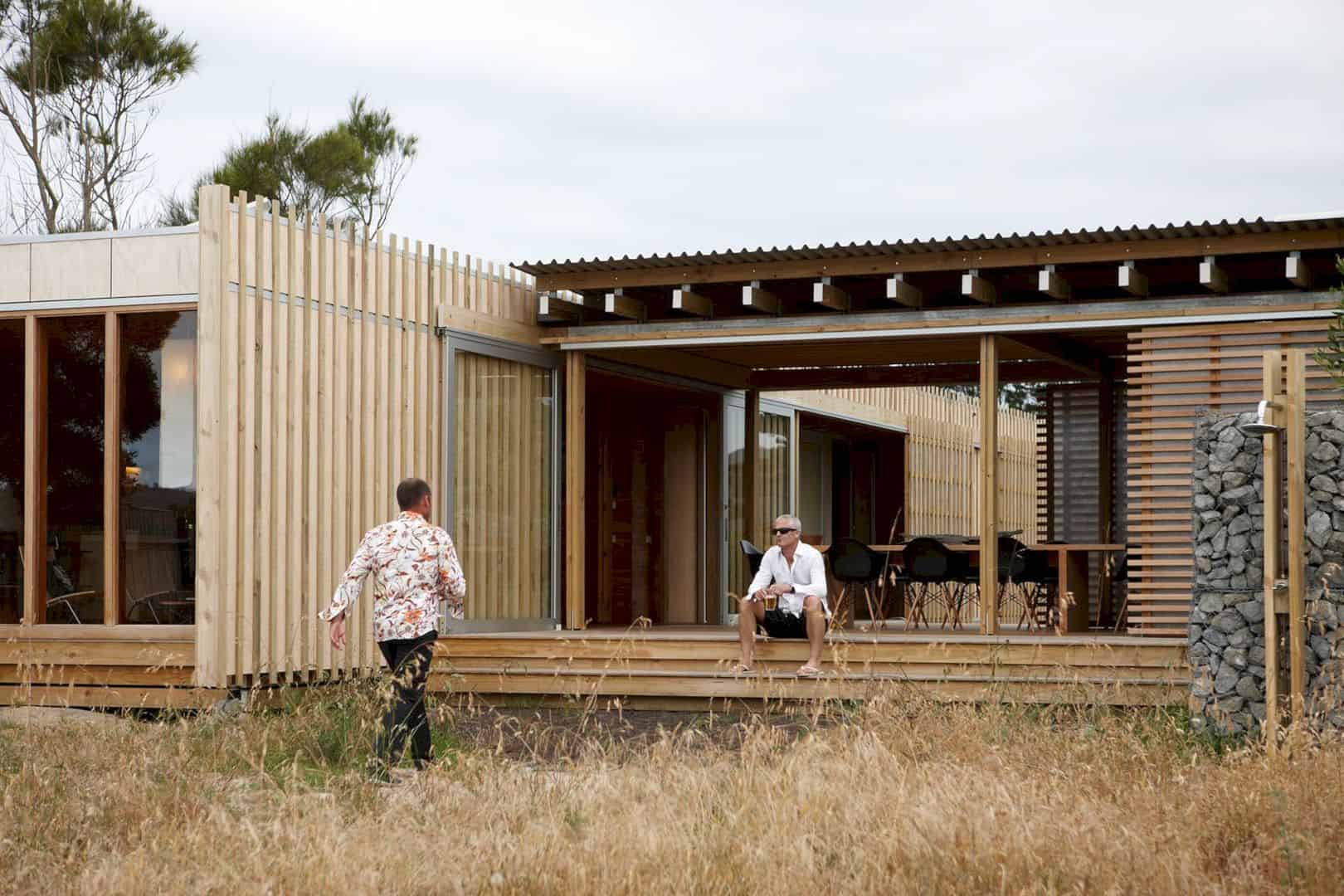
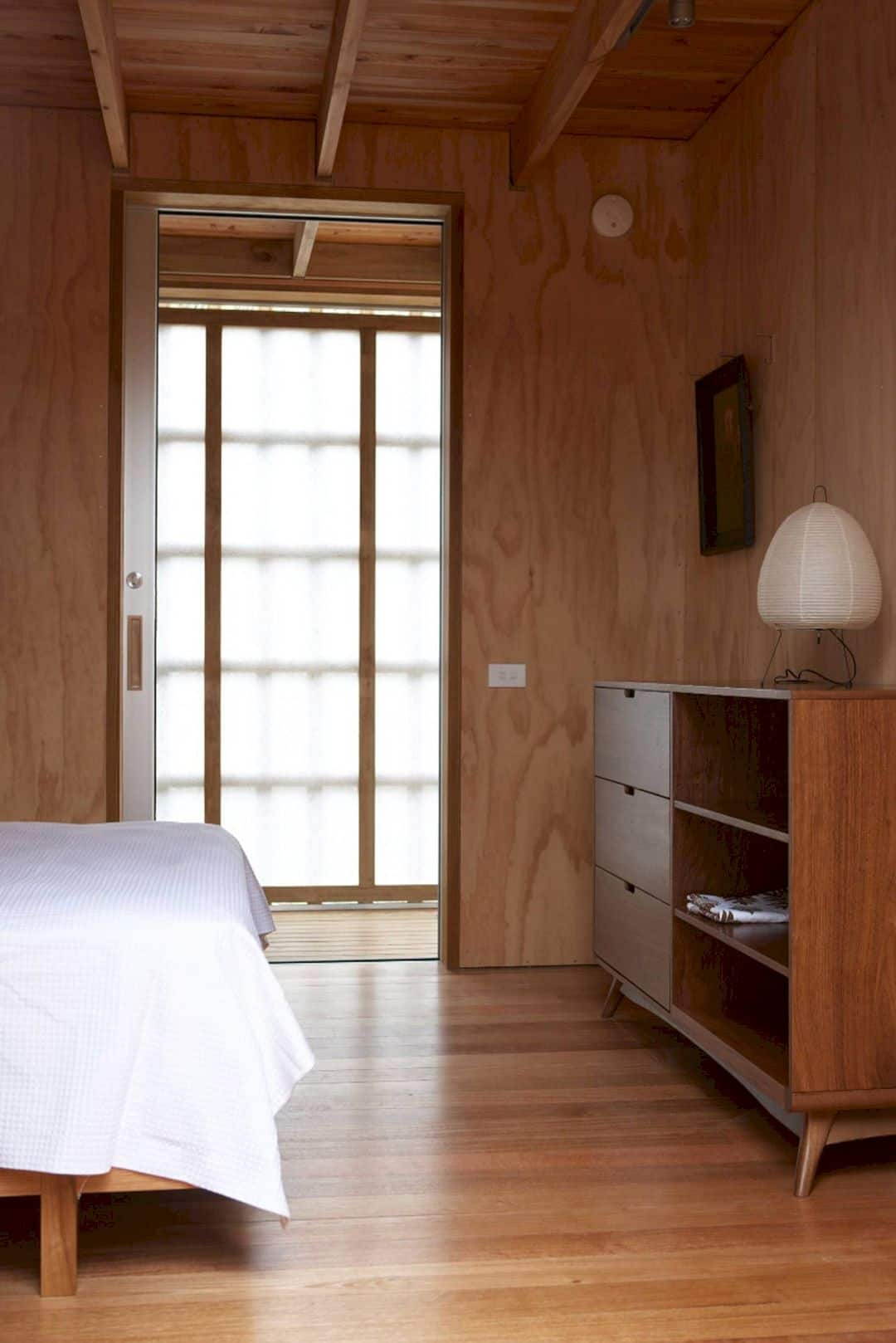
The covered deck openness is balanced by an enclosed, small living space that adjacent to the simple kitchen of the bach. Facing an unusual situation without any clear views of the ocean and tight section, the architect tries to orient the covered deck so it is not so craning for the sea views. The interior views are also controlled, giving a more awesome impression.
Details
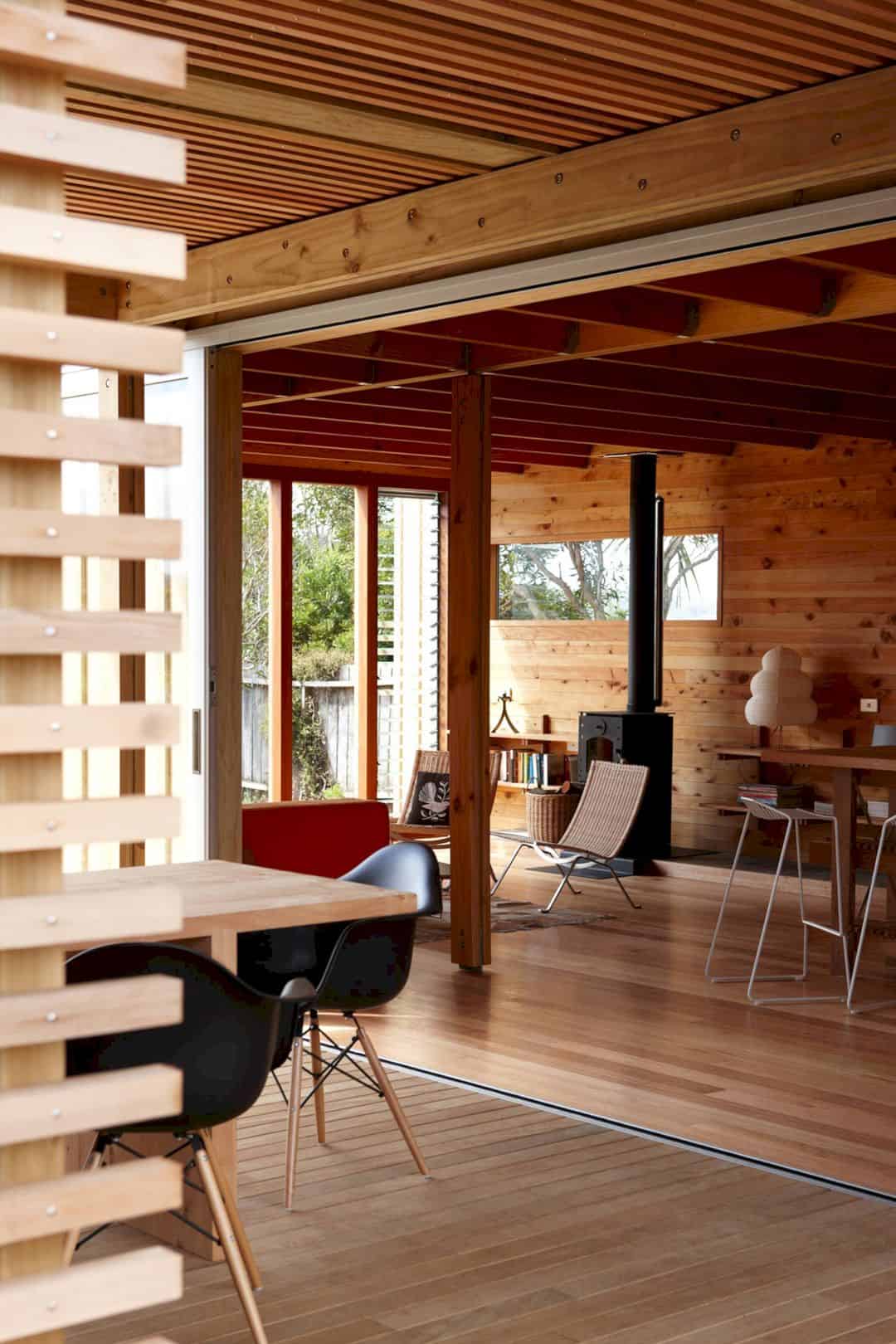
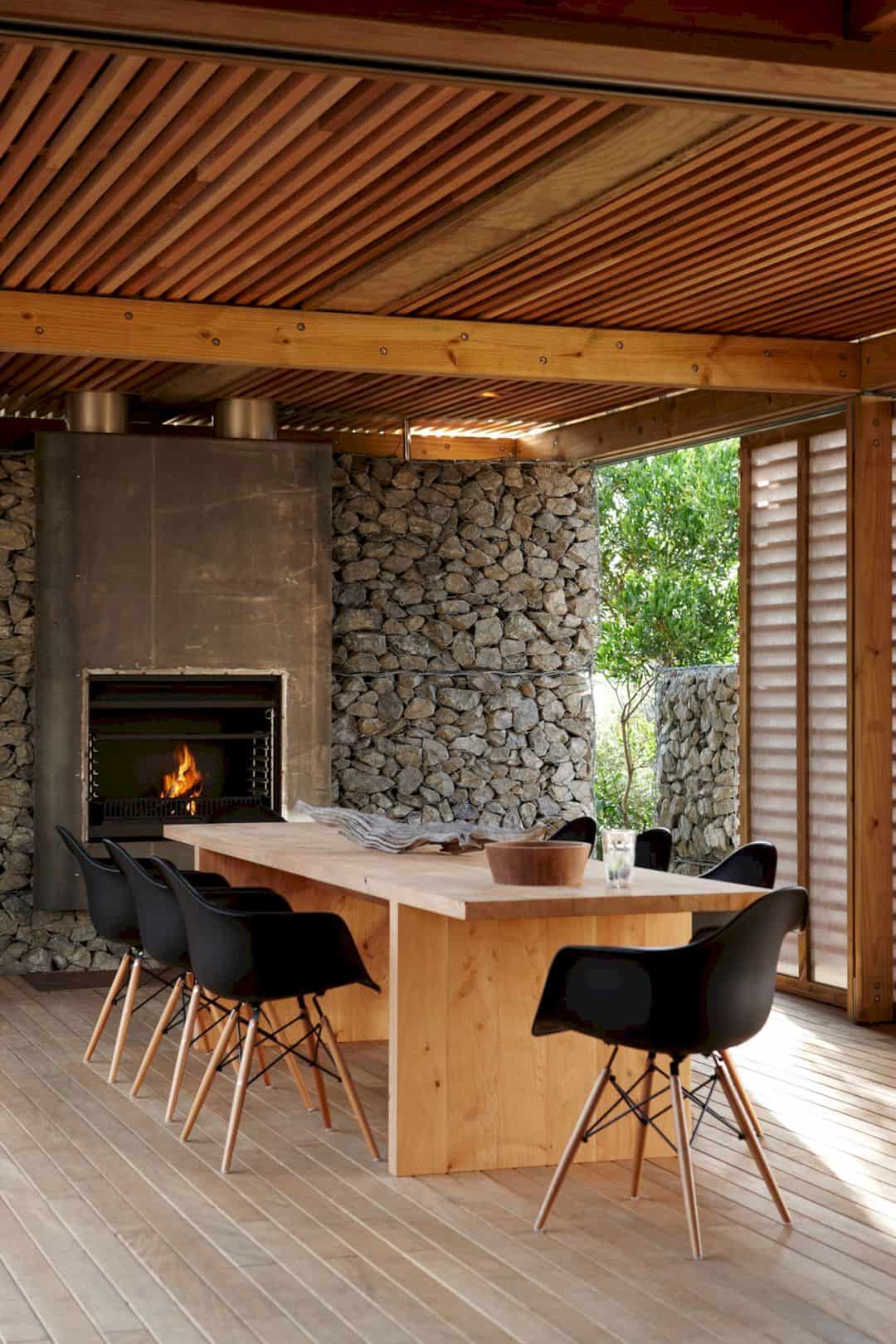
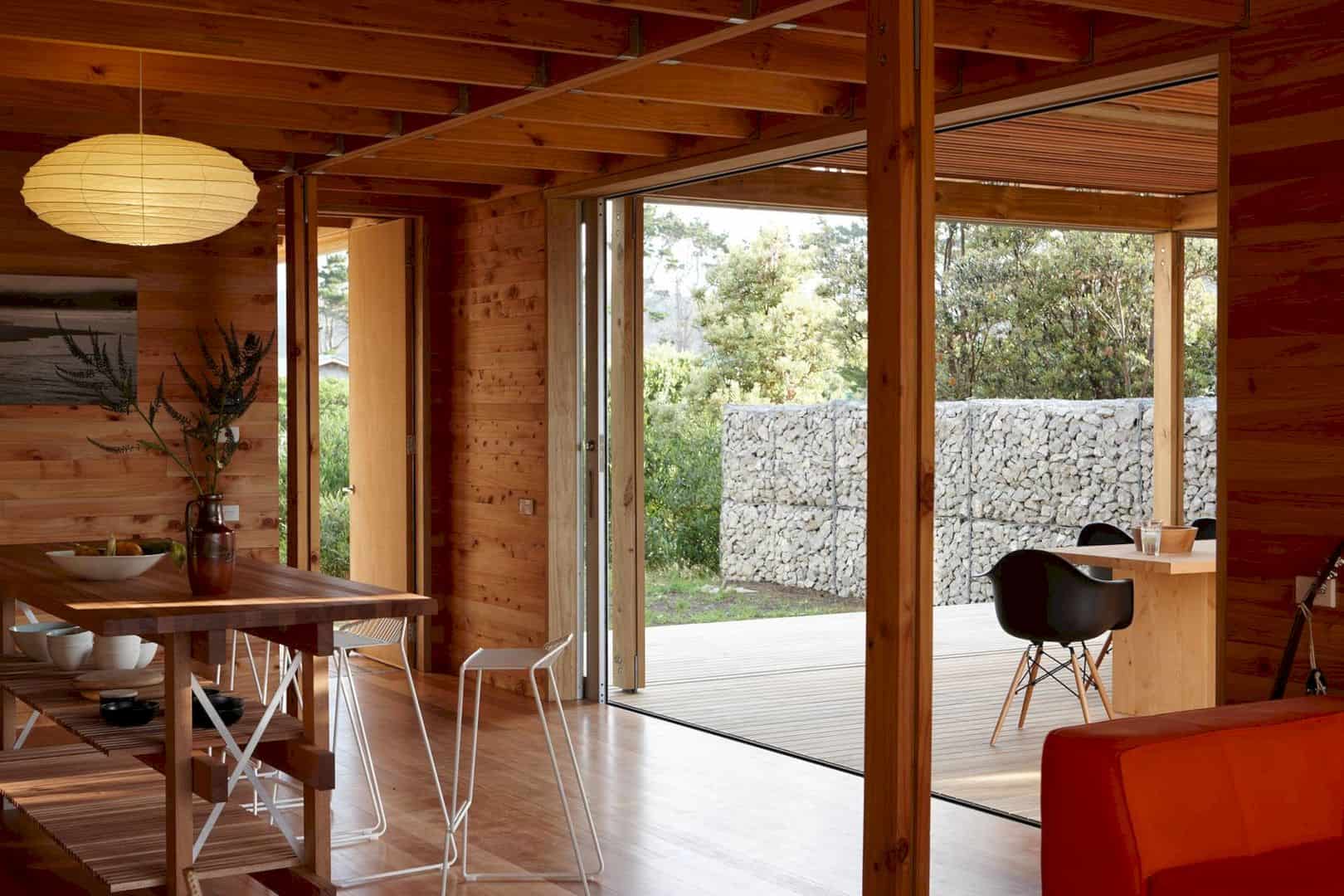
The outdoor room can be used in all weathers thanks to the screens closed to the breeze. An elegant substitute for the ceiling is provided by cedar battens. There are some large tables in the kitchen and outdoor room with the cabinetry and shelves designed by the Herbst. Featuring a pine-plywood-and-batten exterior, this bach is not only simple but also elegant.
Kaitoke Bach
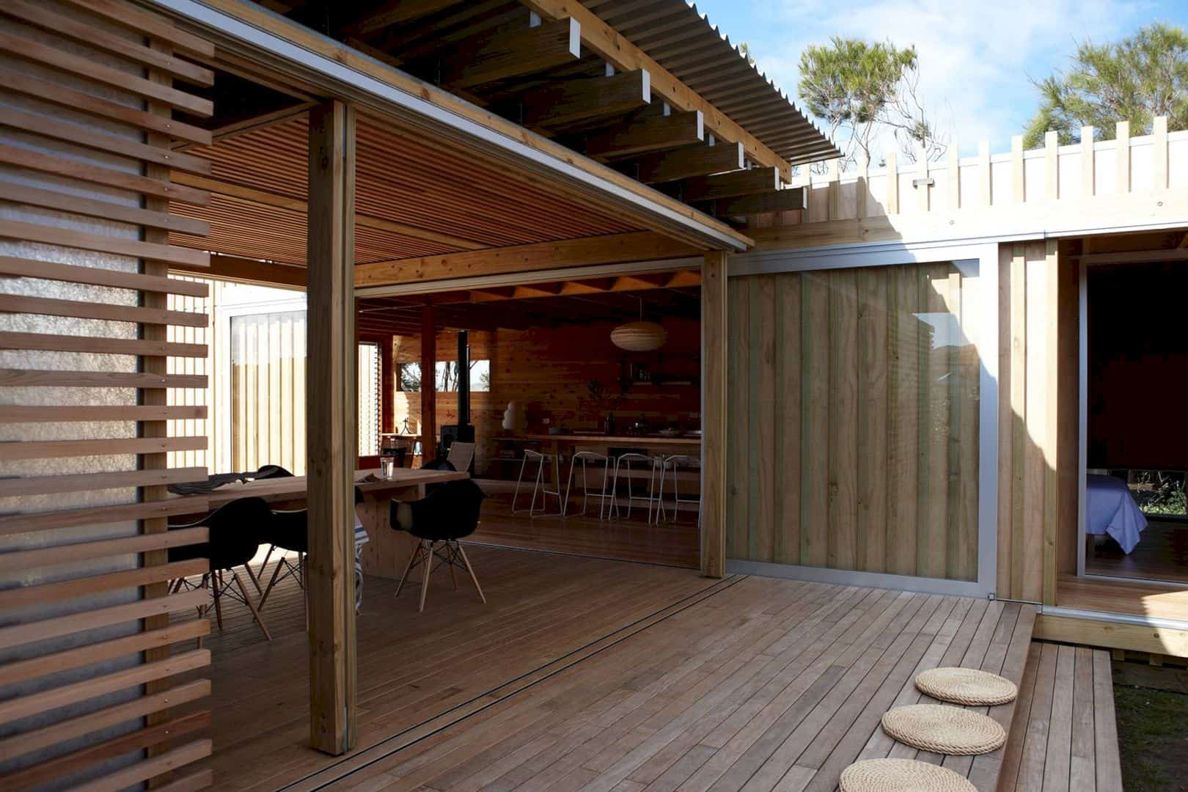
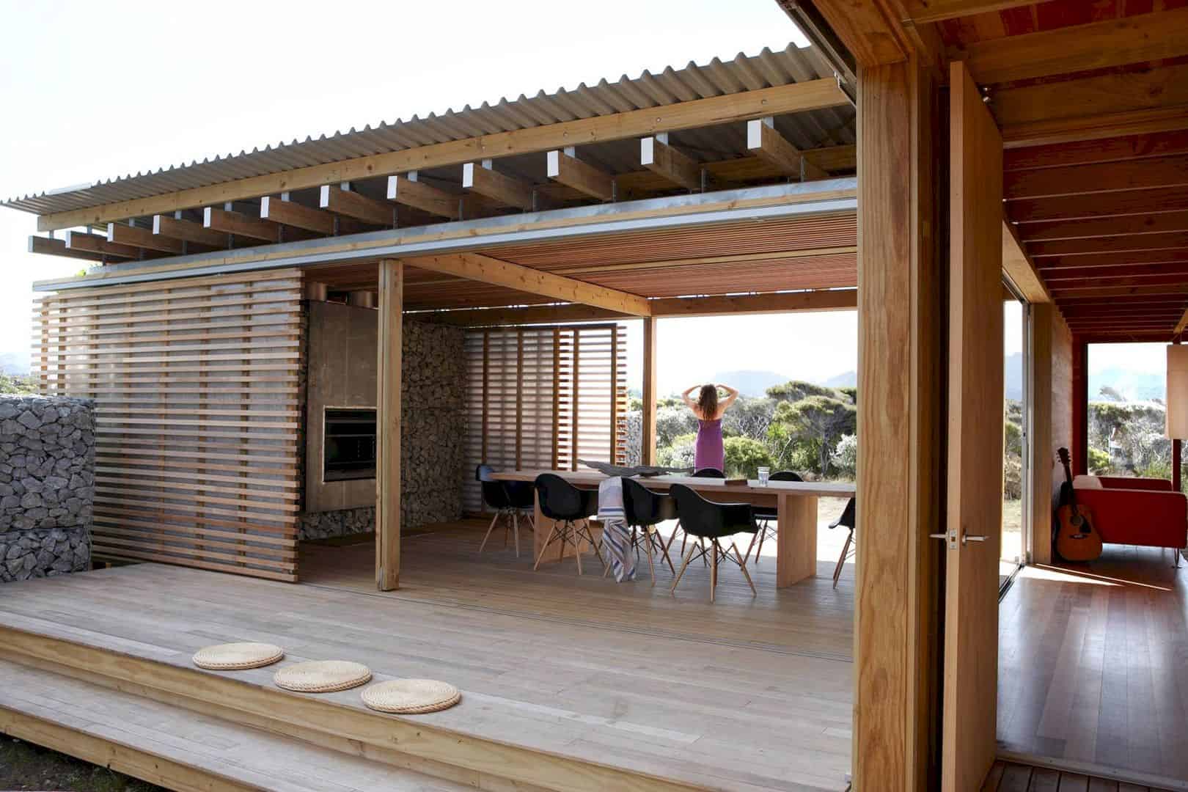
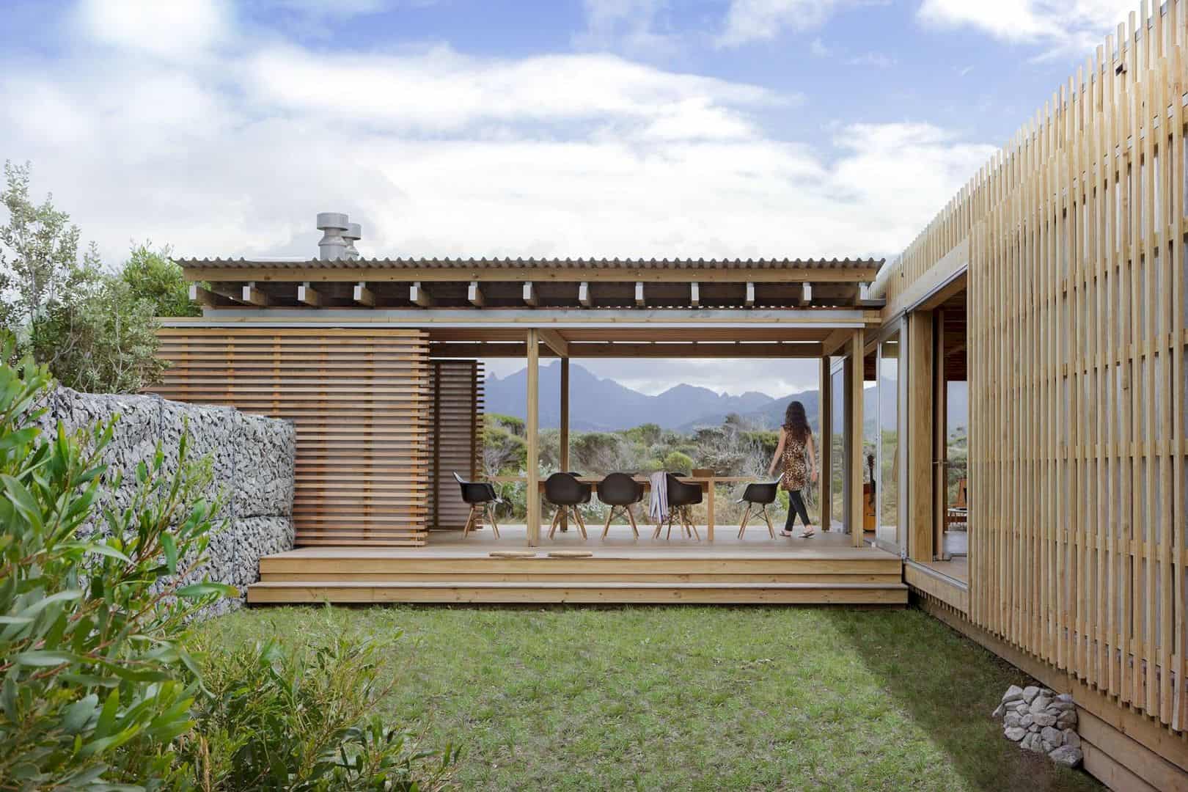
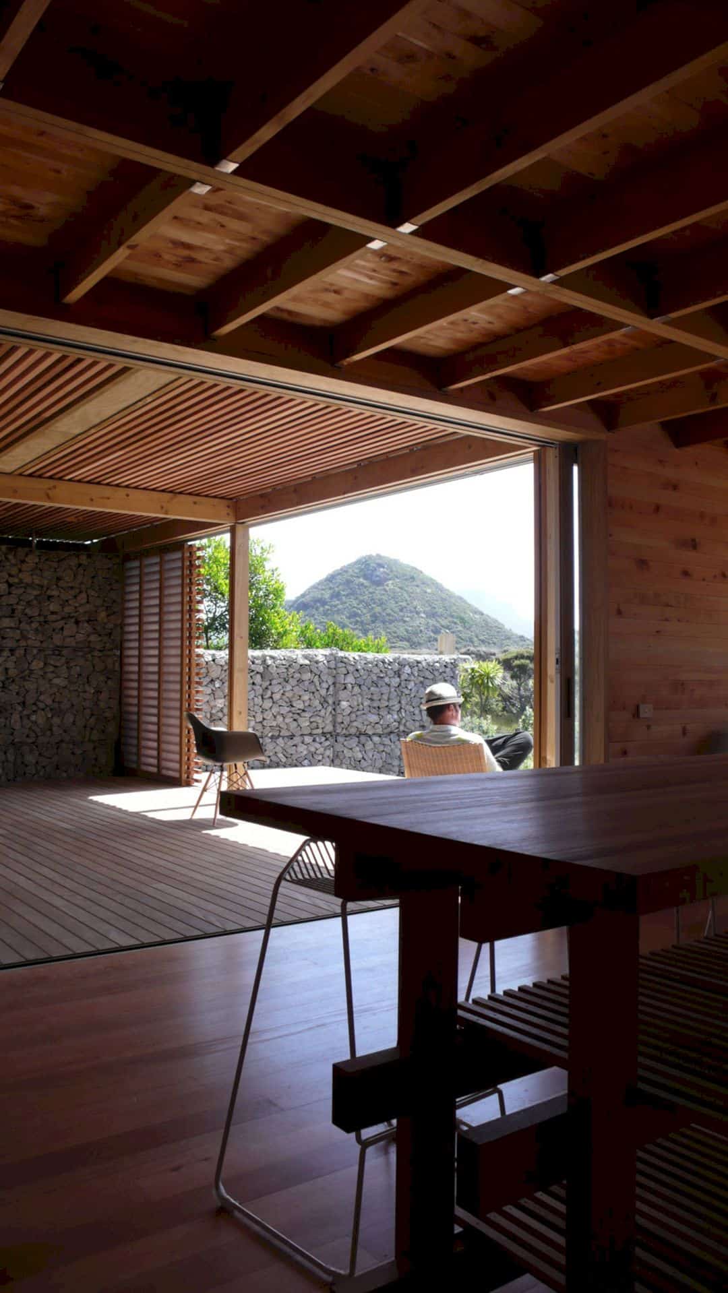
Discover more from Futurist Architecture
Subscribe to get the latest posts sent to your email.
