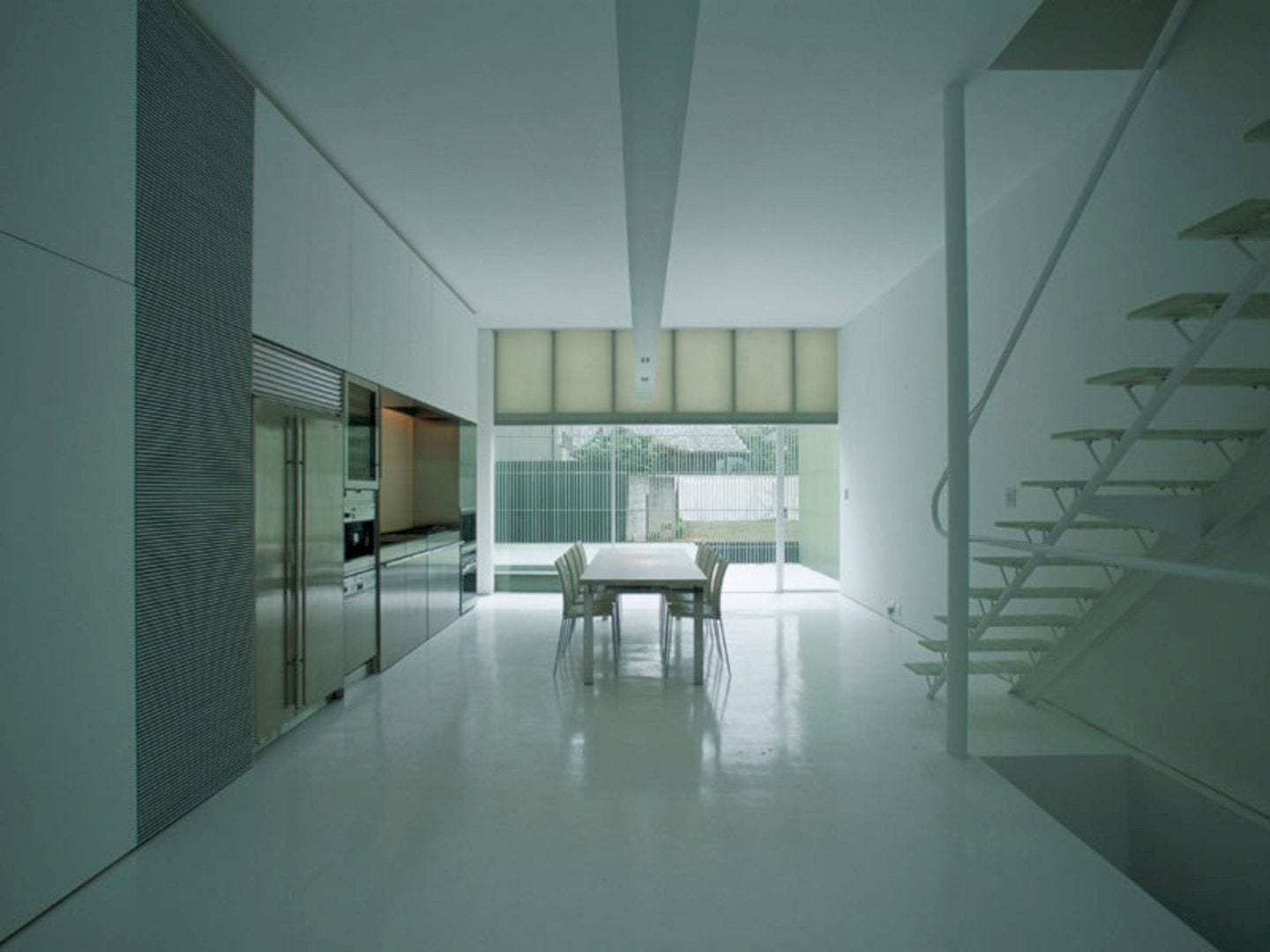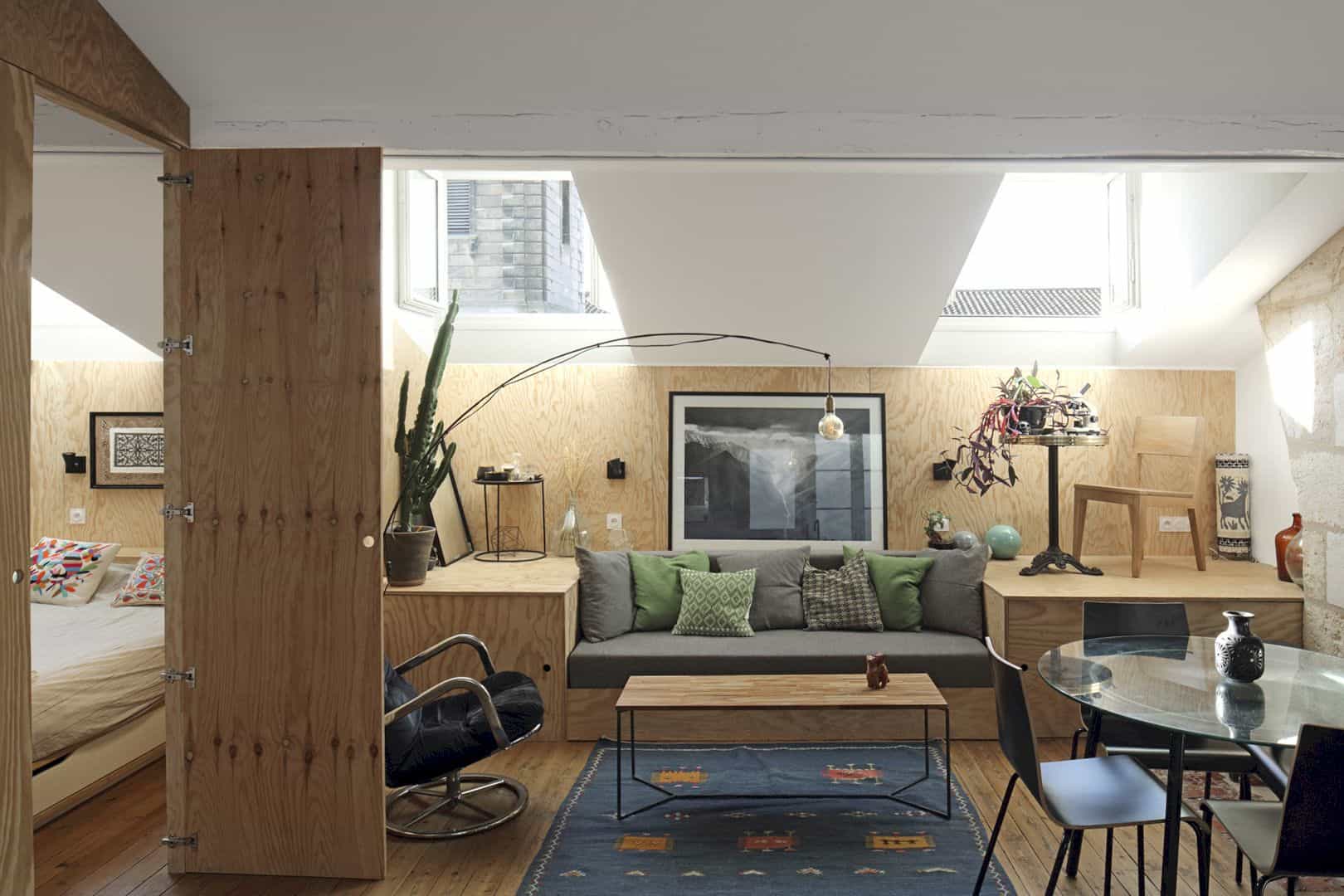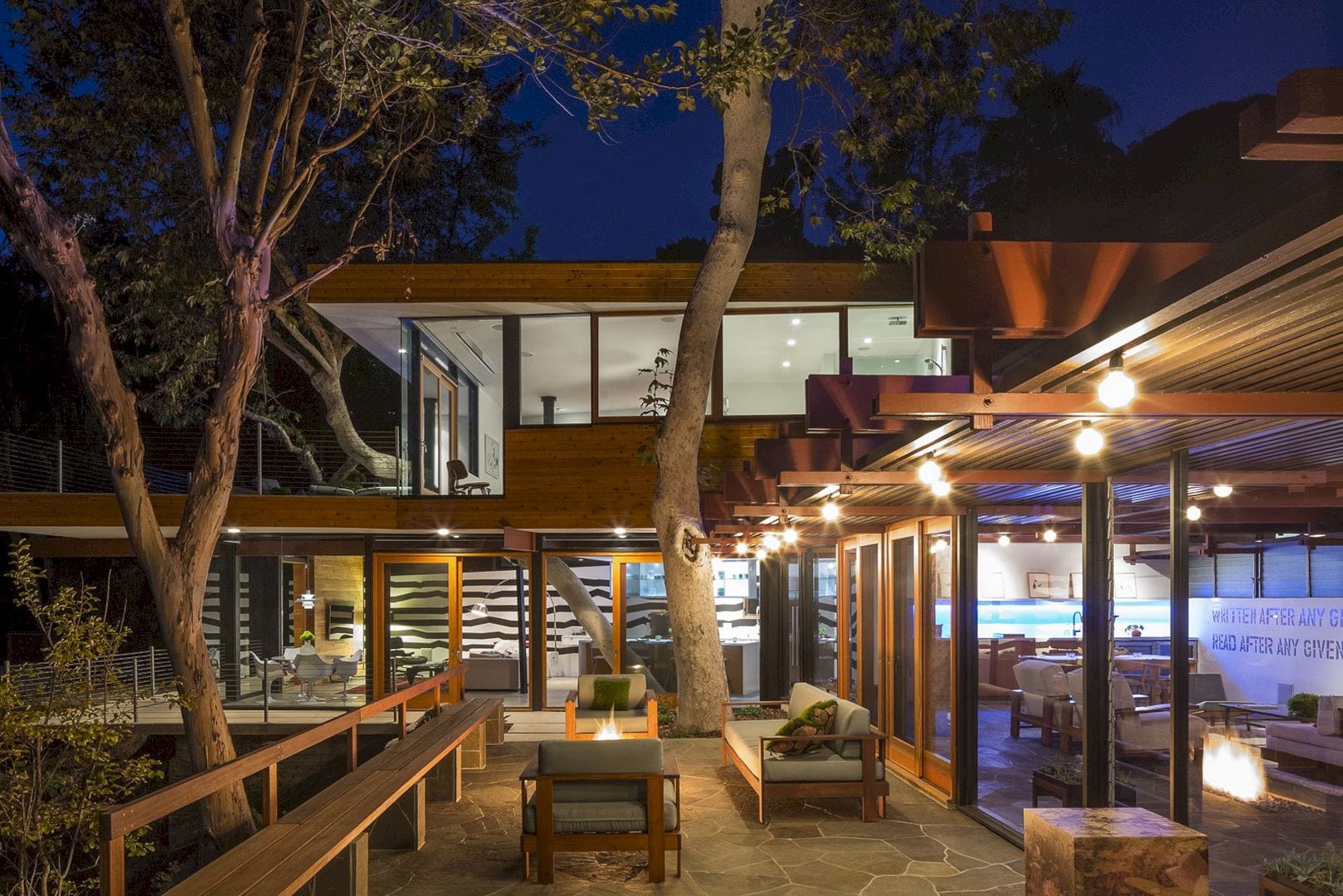The client of House in Tsukawaki is a professional-level boulderer who loves to spend his days off traveling to mountains for rock climbing. He is also qualified as an instructor. Horibe Associates were asked to design a serious climbing wall in his house that also used as a training room. This house is located in Tsukawaki, Osaka, Japan.
Rooms
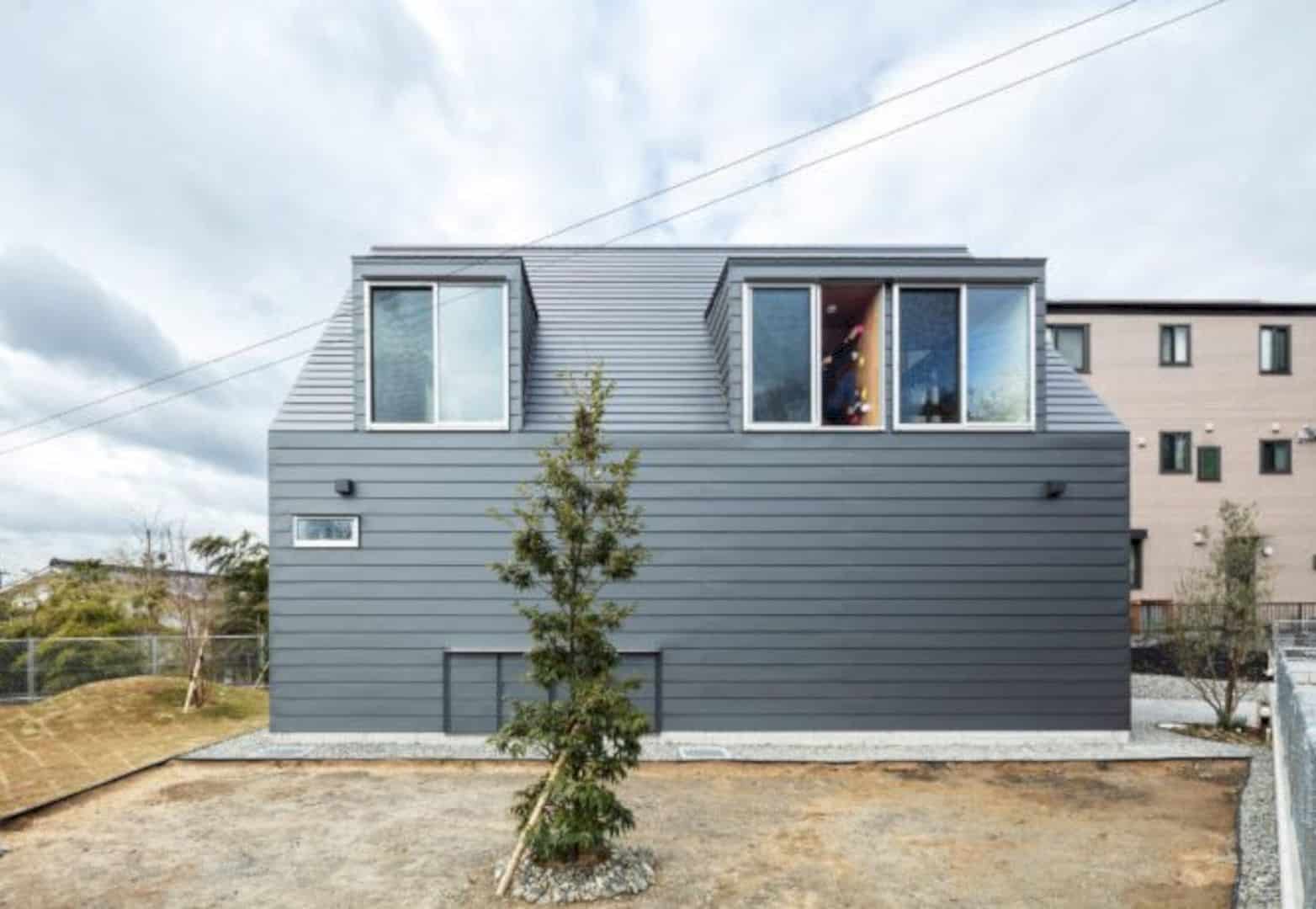
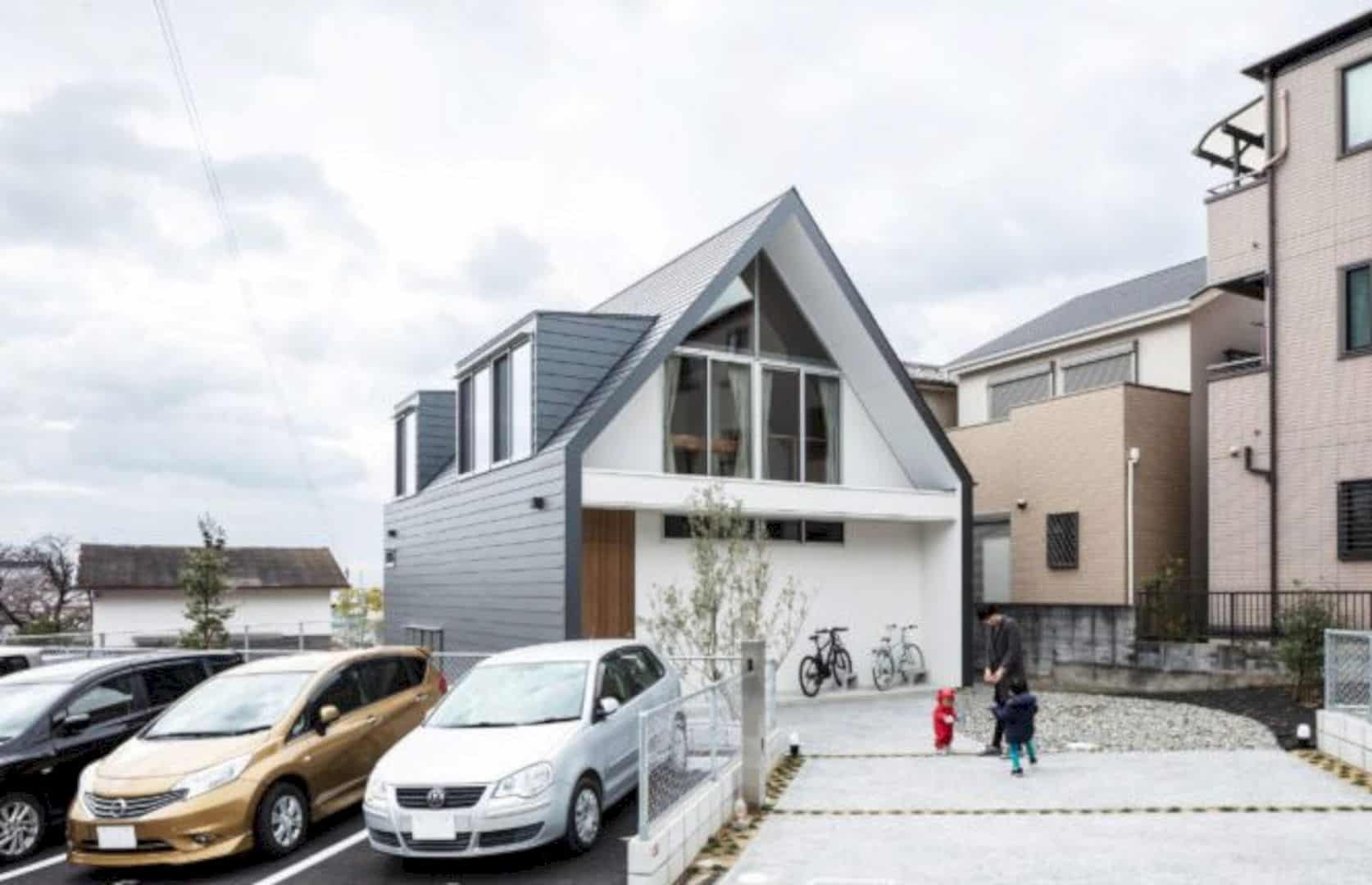
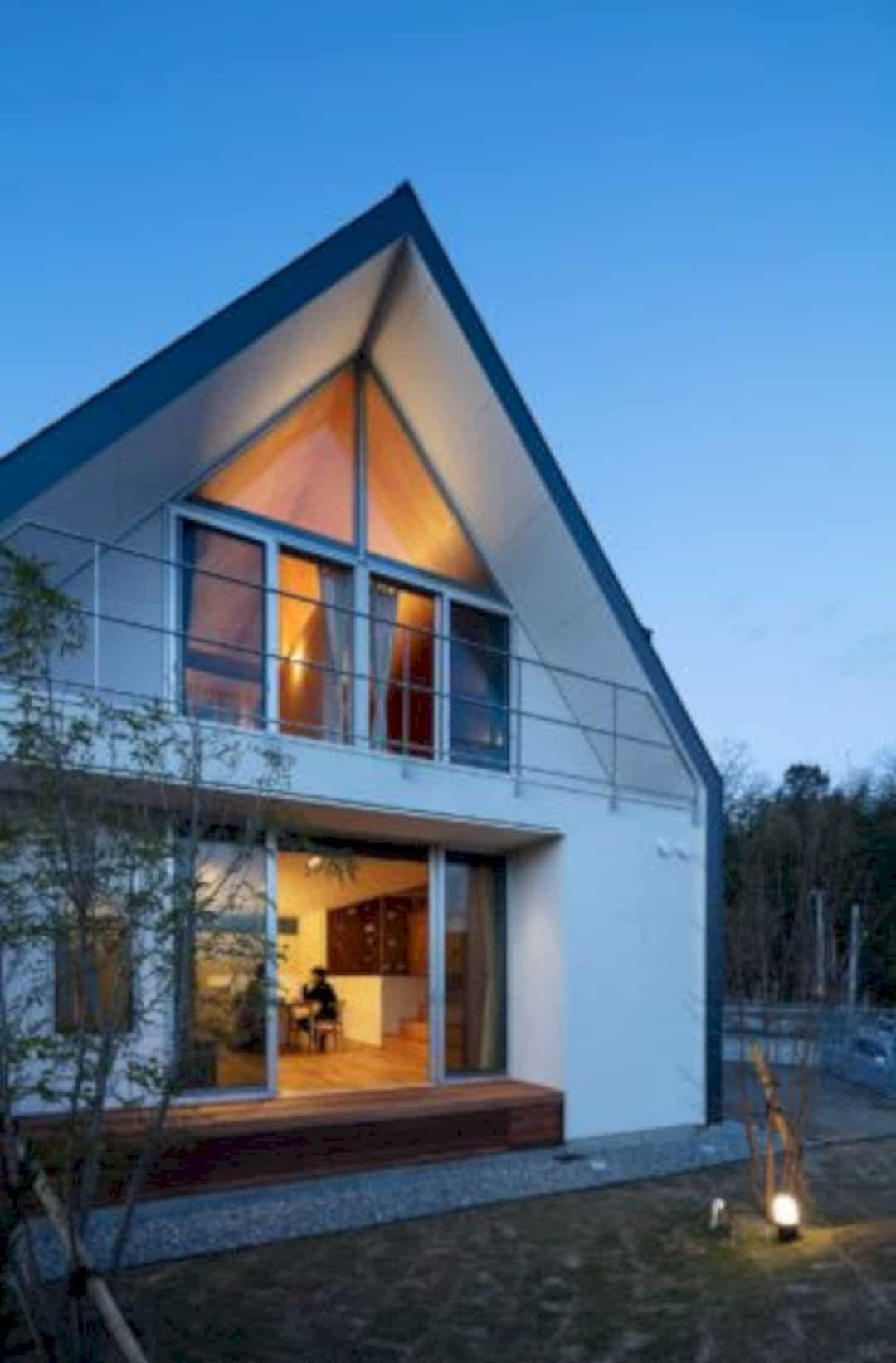
The living room is adjacent to the bouldering room, offering an enjoyable space for both the person training and also to some family members watching him while spending time together in the same space of the house. The kitchen storage is also visible, located opposite the bouldering room. The architect uses oak from Daisetsuzan in Hokkaido to design this storage.
Doors
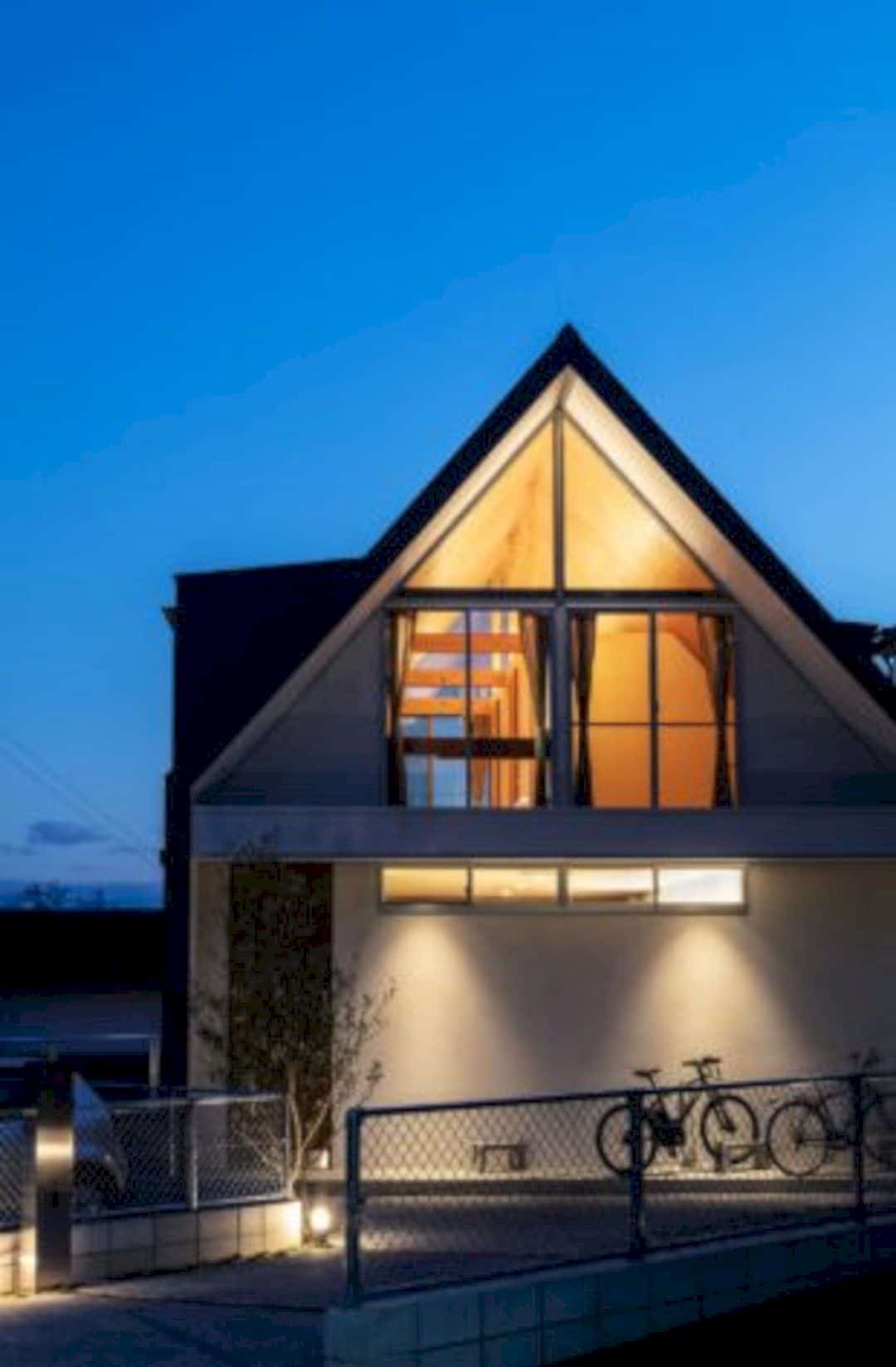
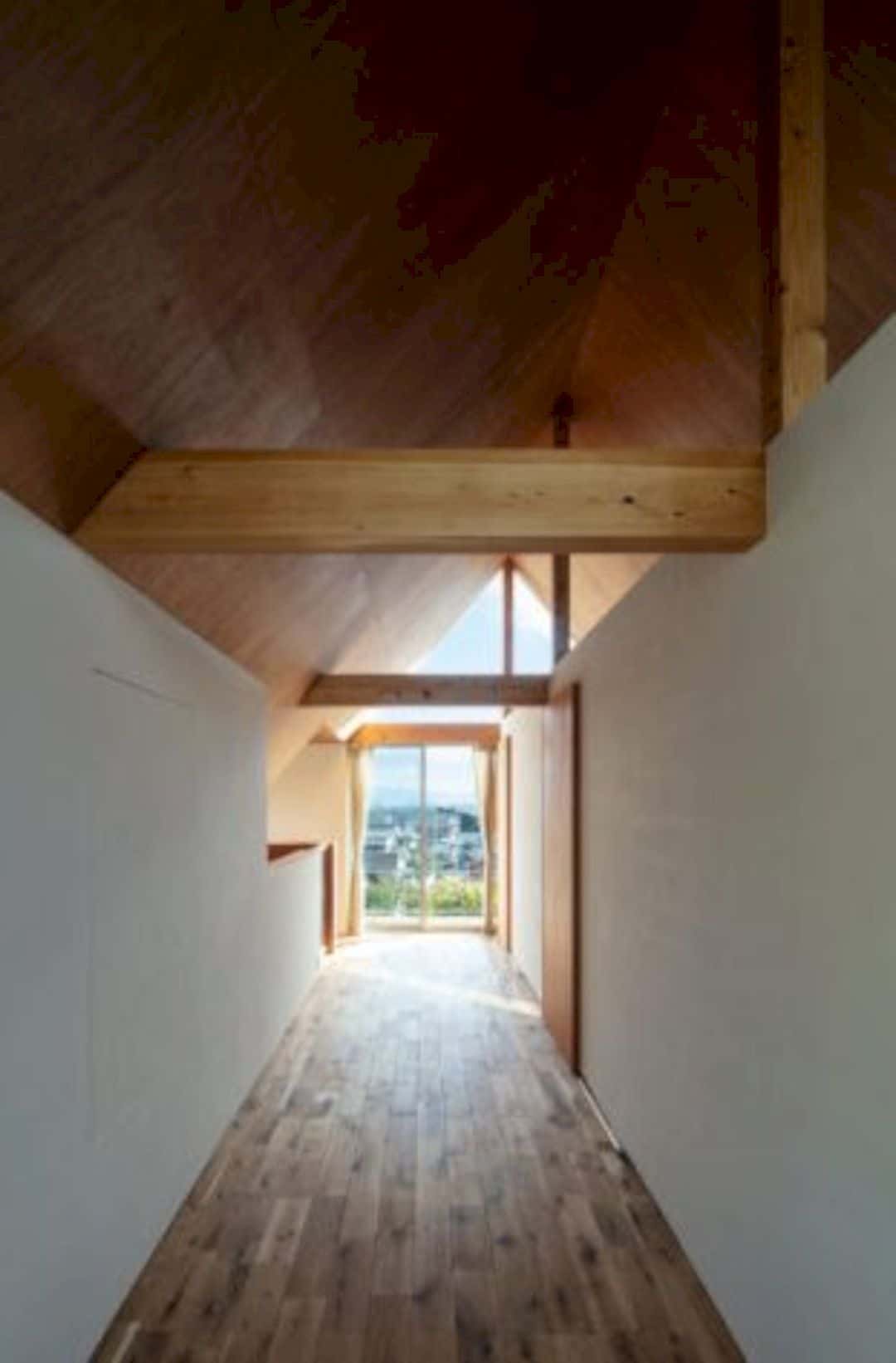
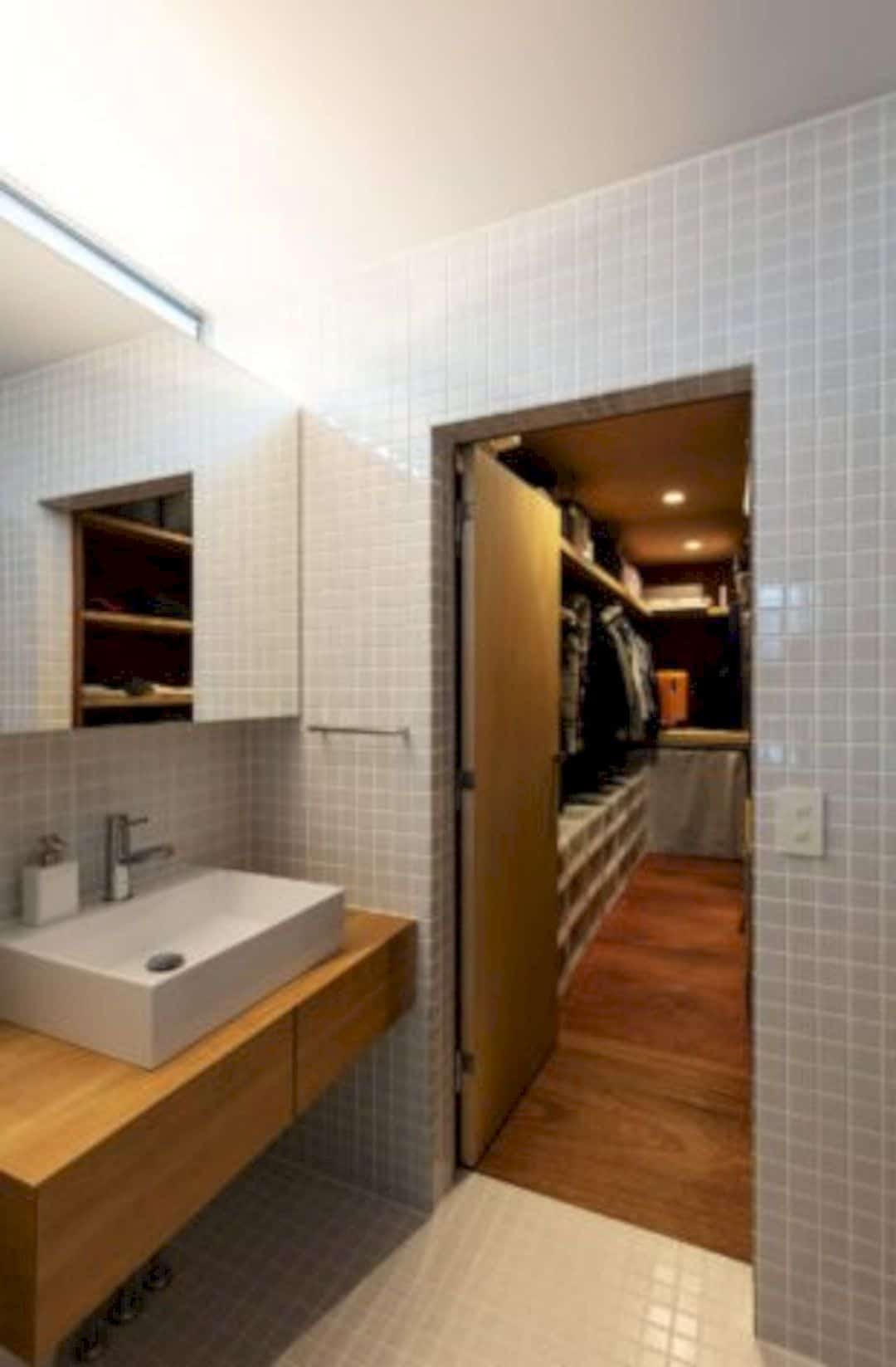
In the kitchen storage, part of the doors is a hidden rood that leads to the wet area of the house behind. This part of the doors is designed to prevent any day-to-day life from being too obvious from the outside. At the same time, the doors also create privacy for the client while doing some activities, including training.
Details
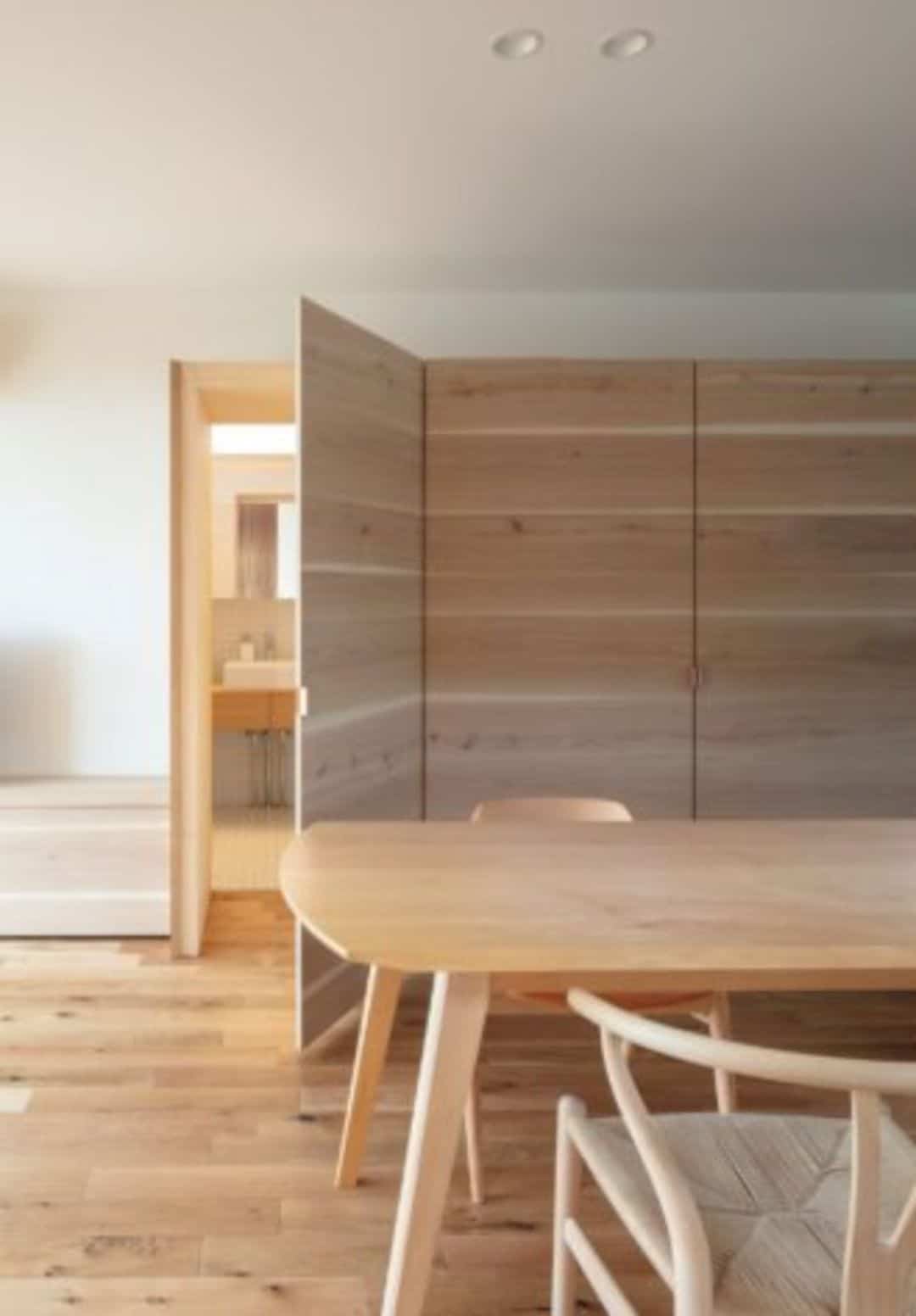
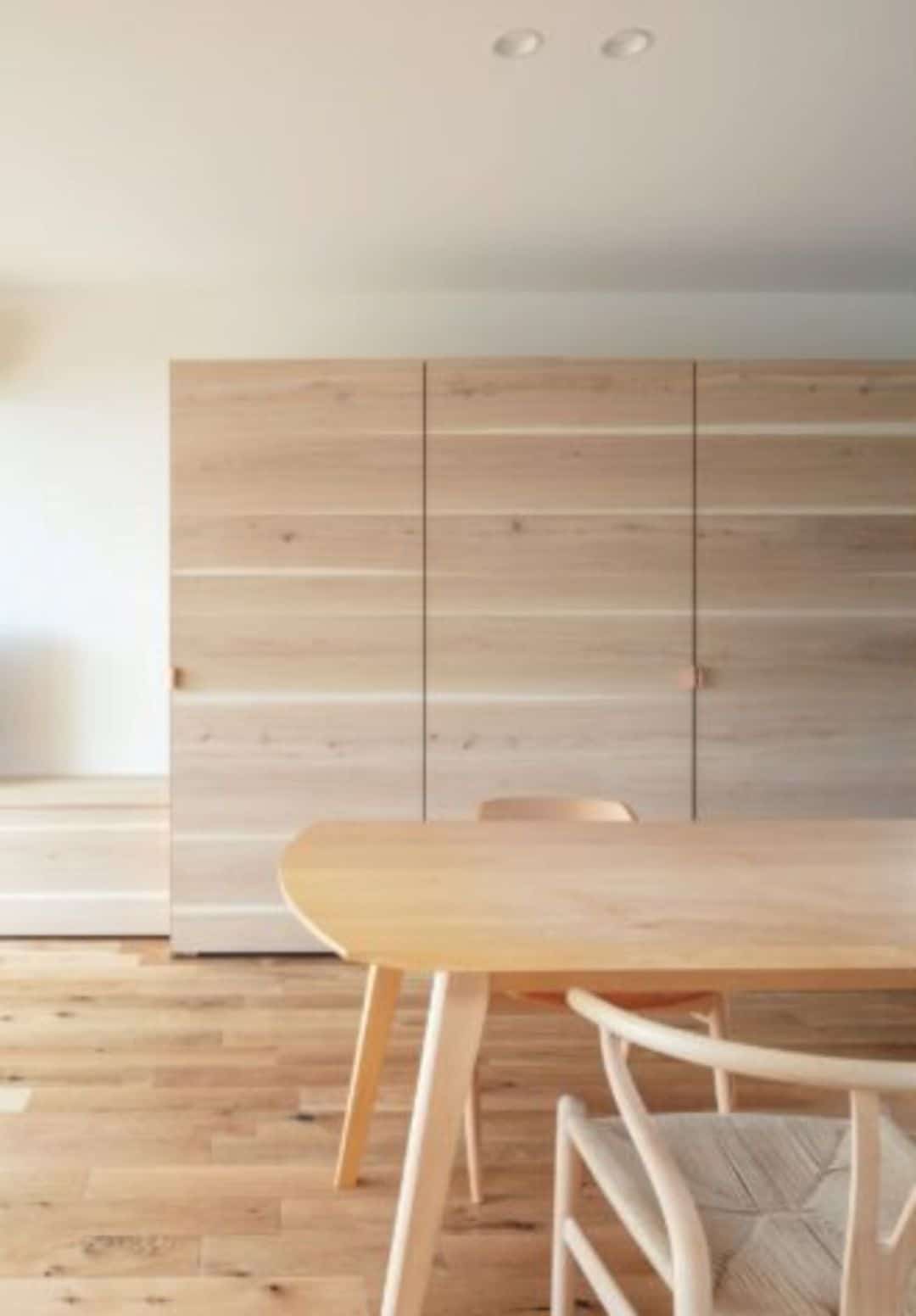
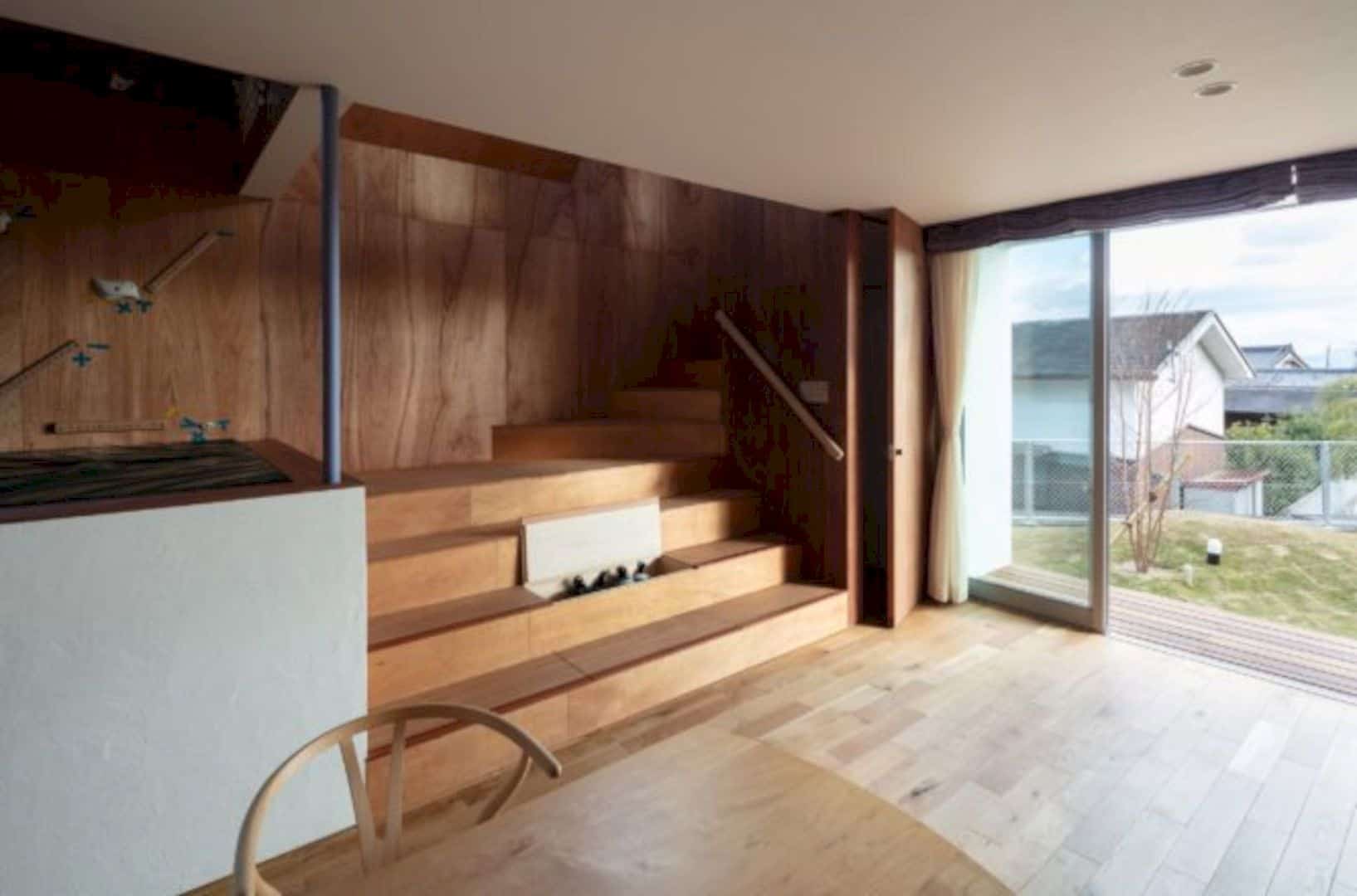
There is a broad second-story corridor that can be used as a training room or a second living room with stunning views. The beautiful, simple windows allow stunning views for the client. Through these windows, the sunlight also can enter the house easily during the days to deliver a warmer atmosphere to the house spaces.
House in Tsukawaki
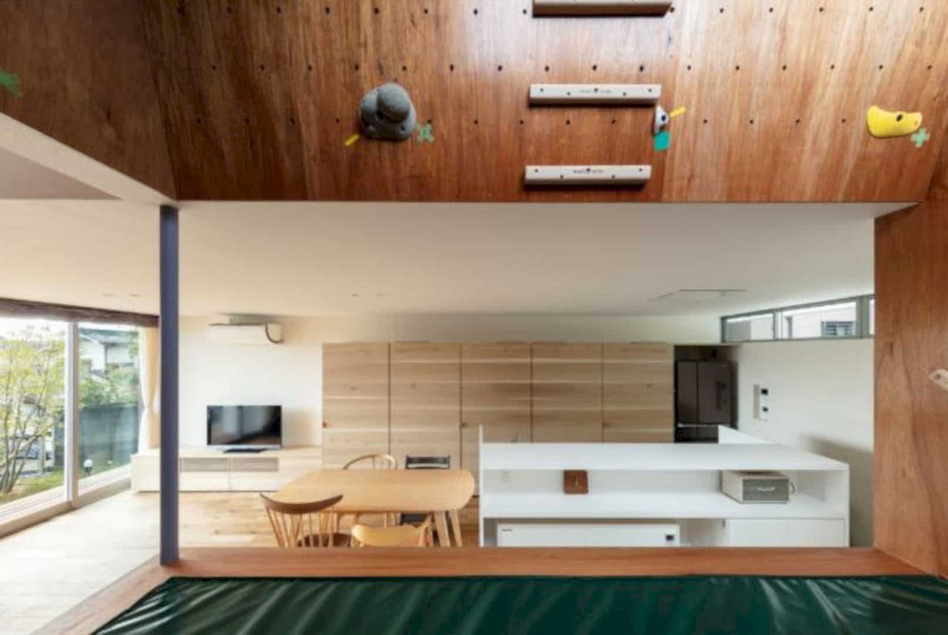
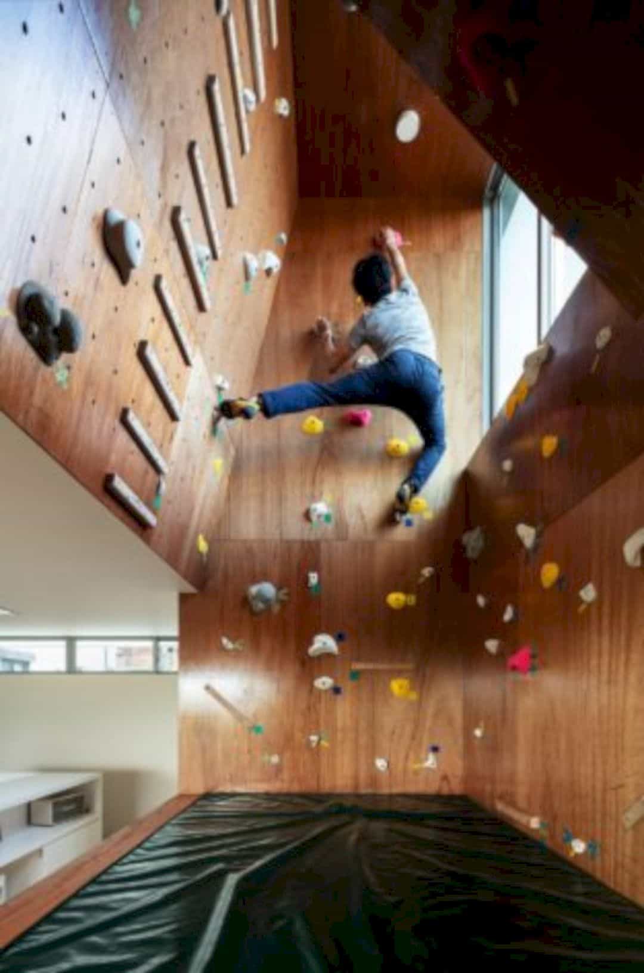
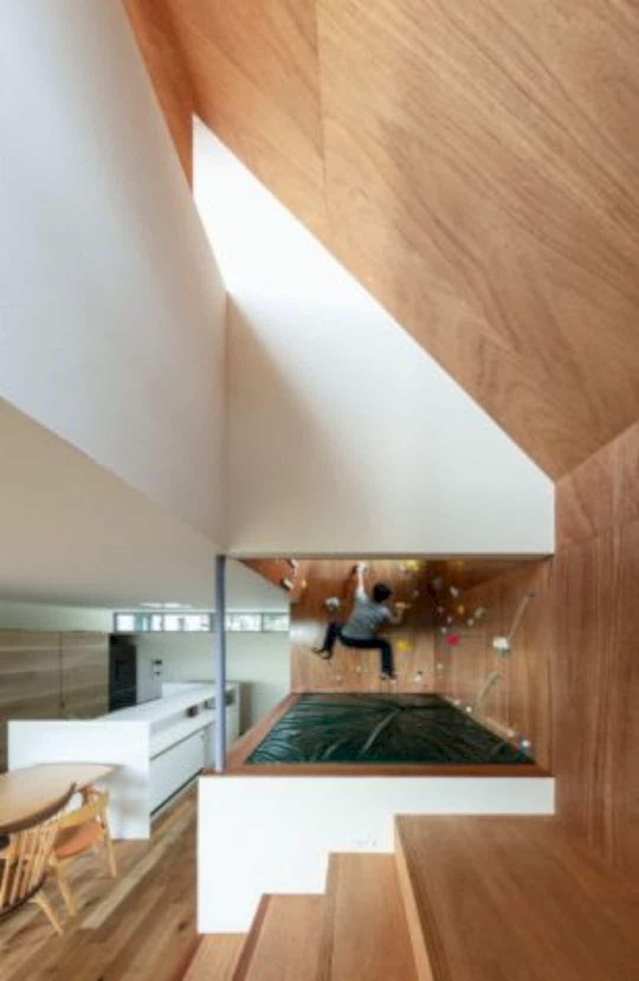
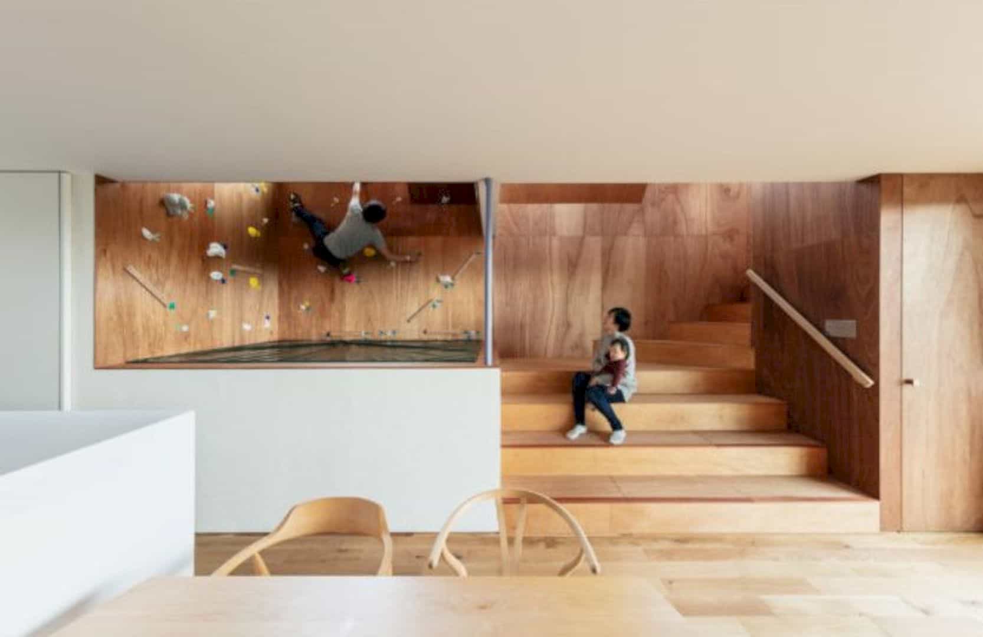
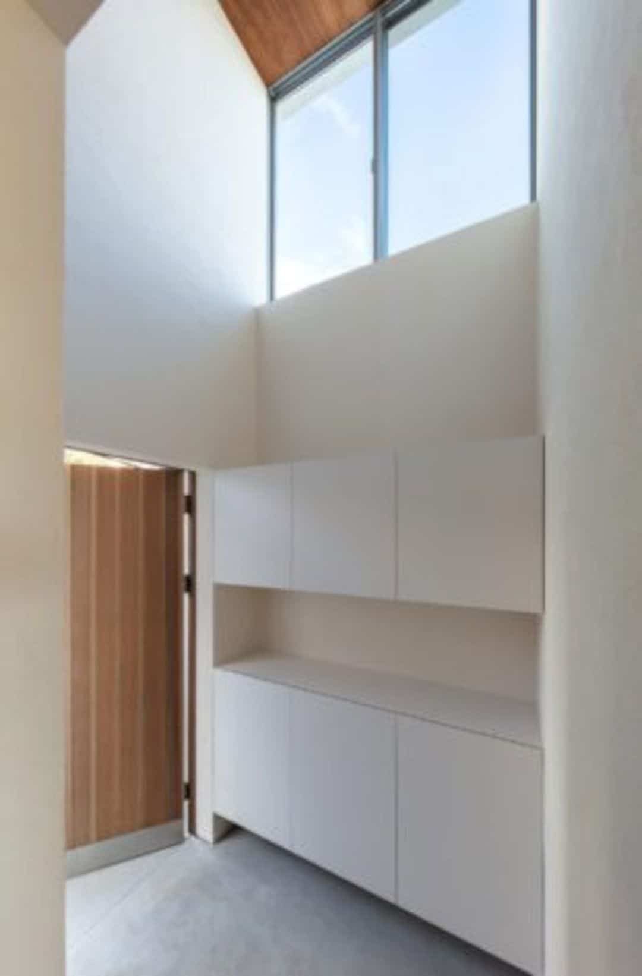
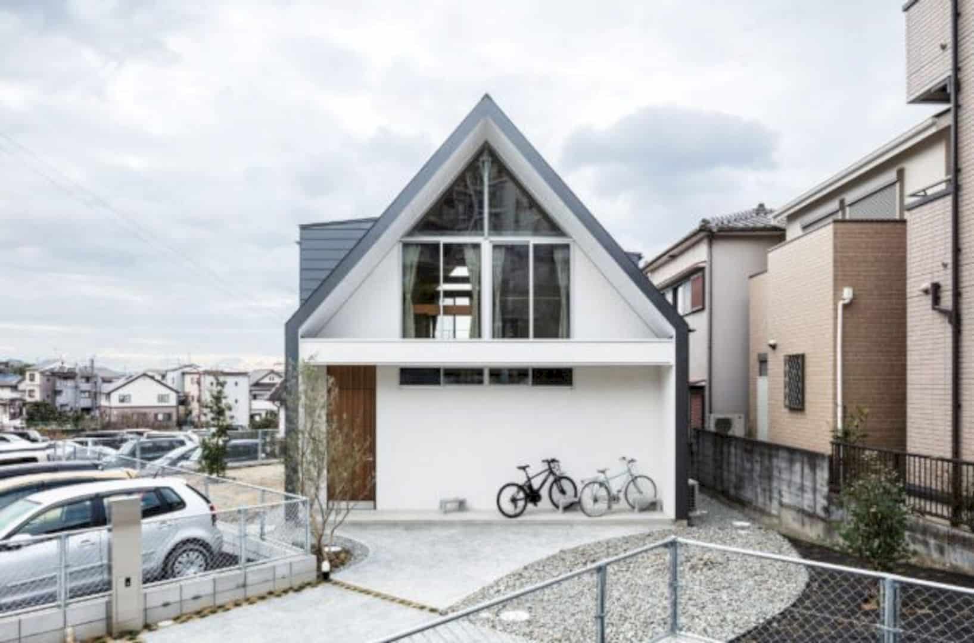
Discover more from Futurist Architecture
Subscribe to get the latest posts sent to your email.
