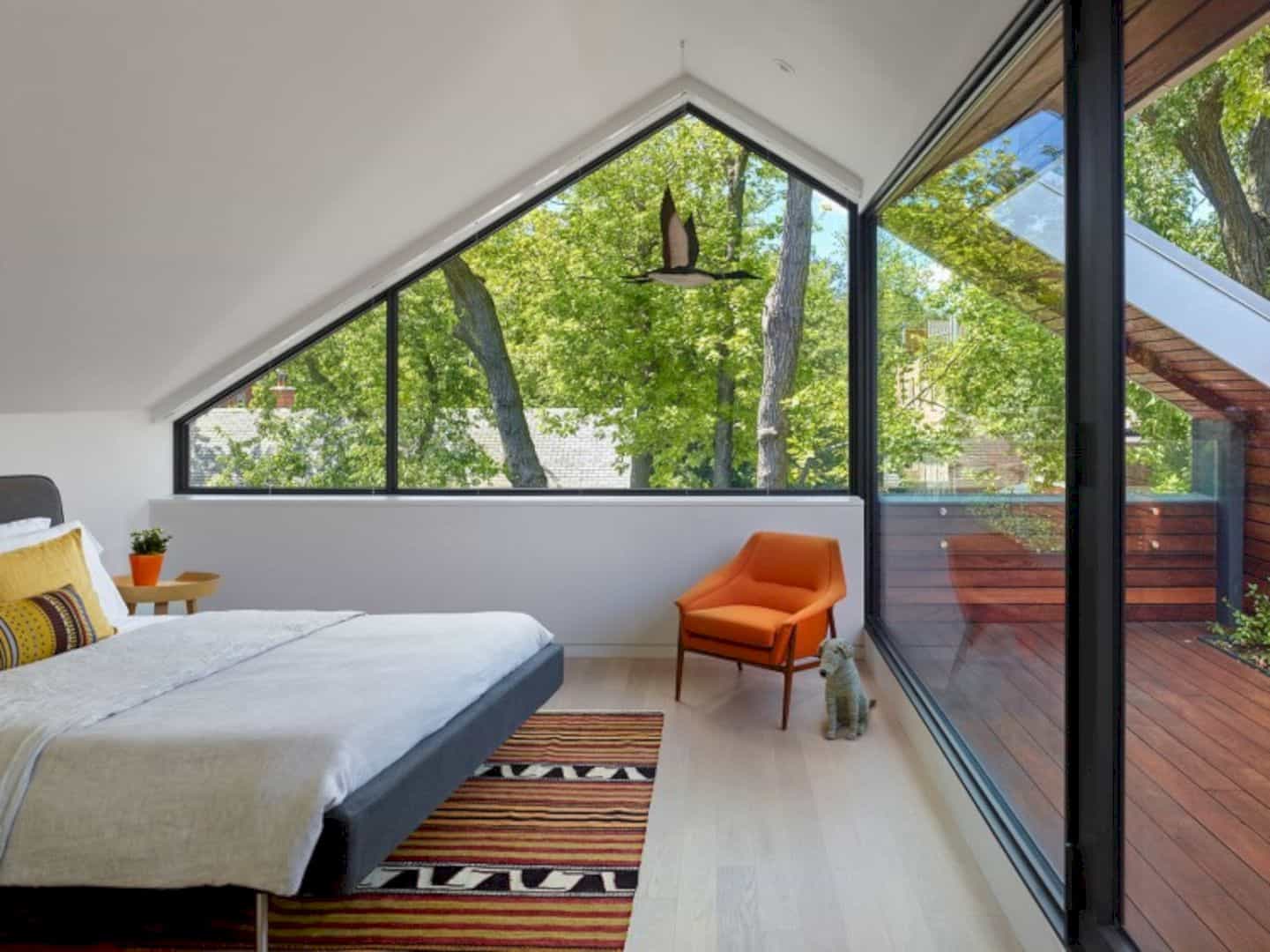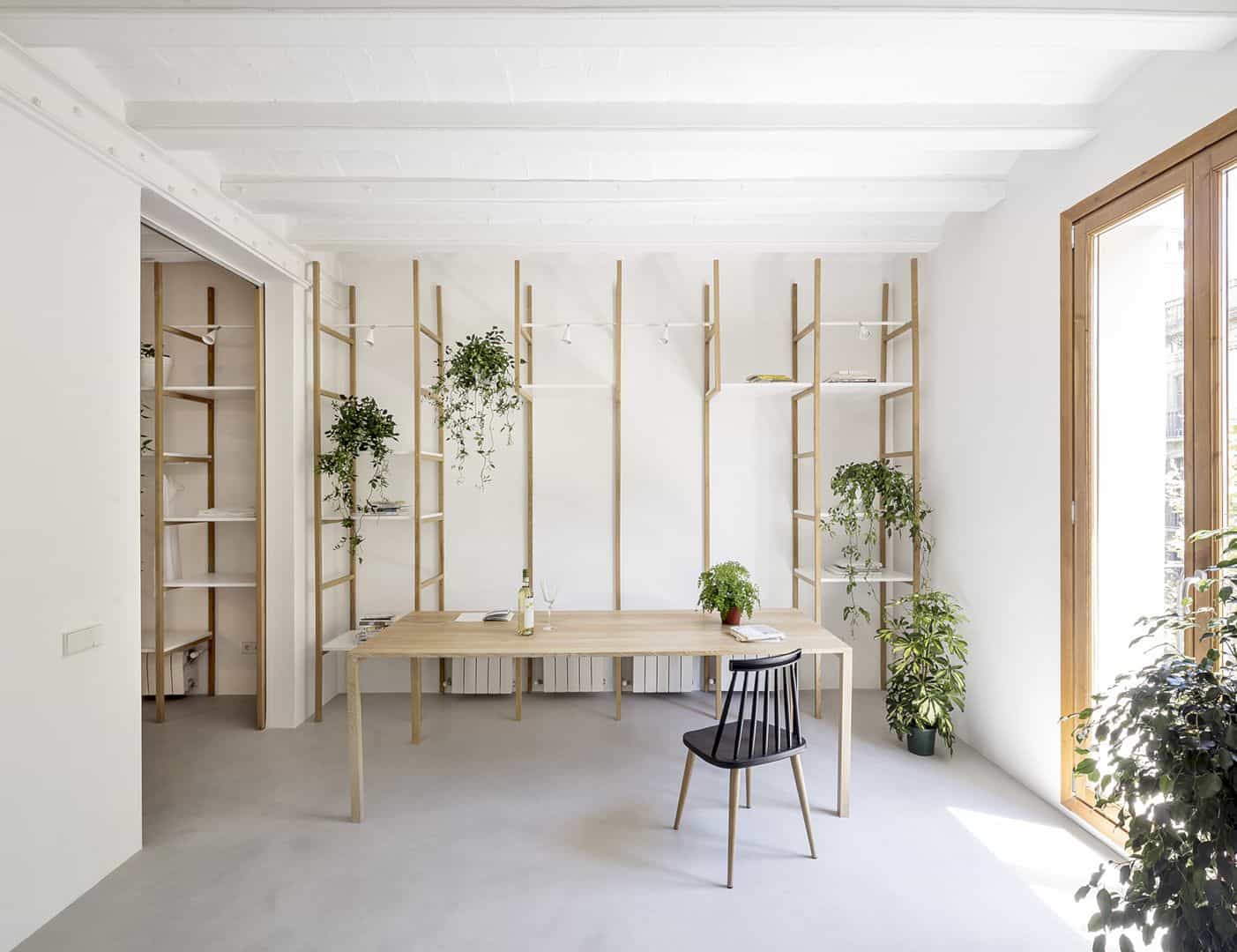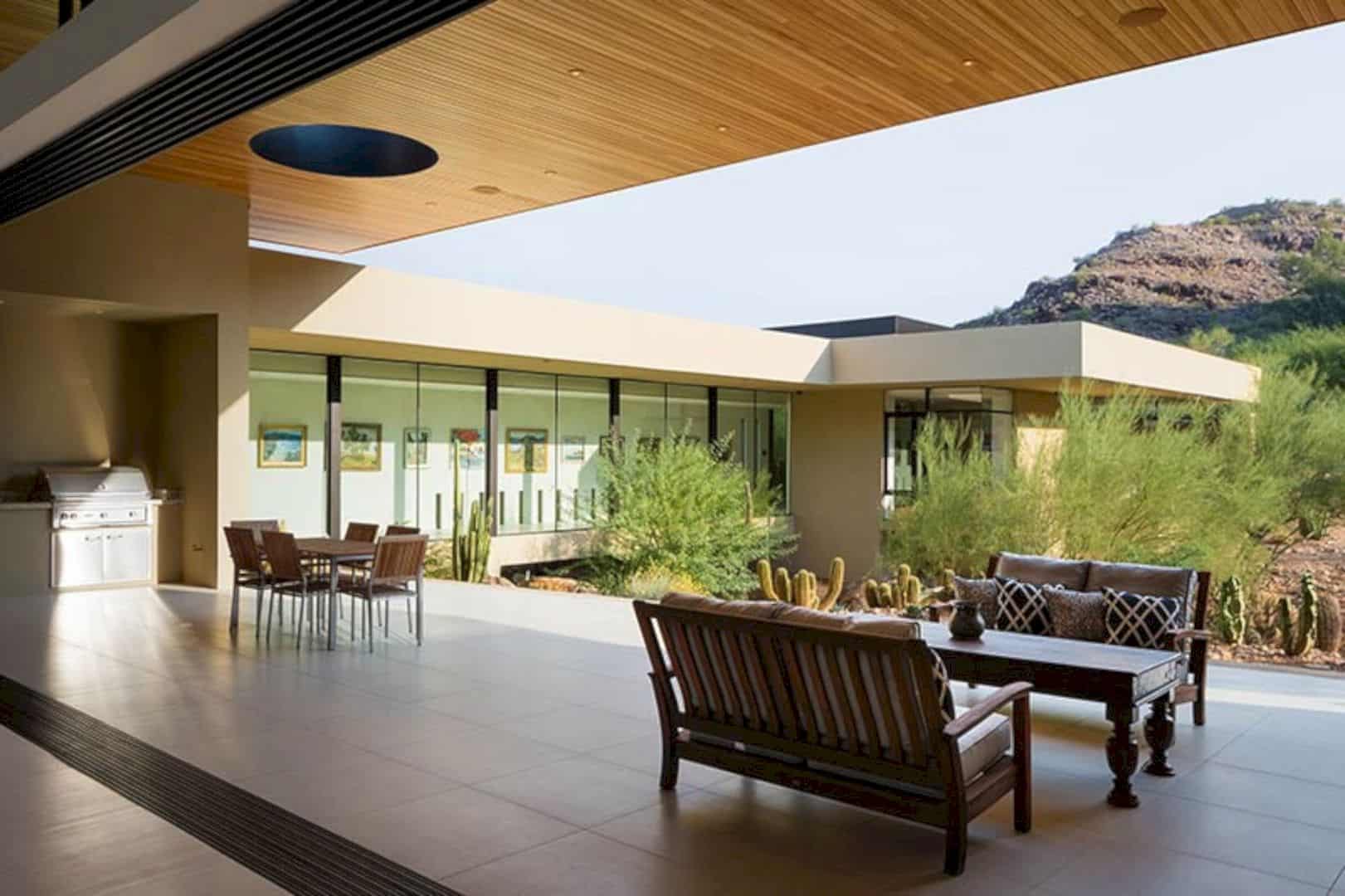A design plan is made to this narrow residence to match the geometry of the site. House in Ikenotani is located in Ikenotani, Tokushima, Japan and a residential project by Horibe Associates. The aims of this residential design are to adapt to the height of children’s desire to play and mother’s busy lifestyle, then reconcile both of them together in a residence.
Design
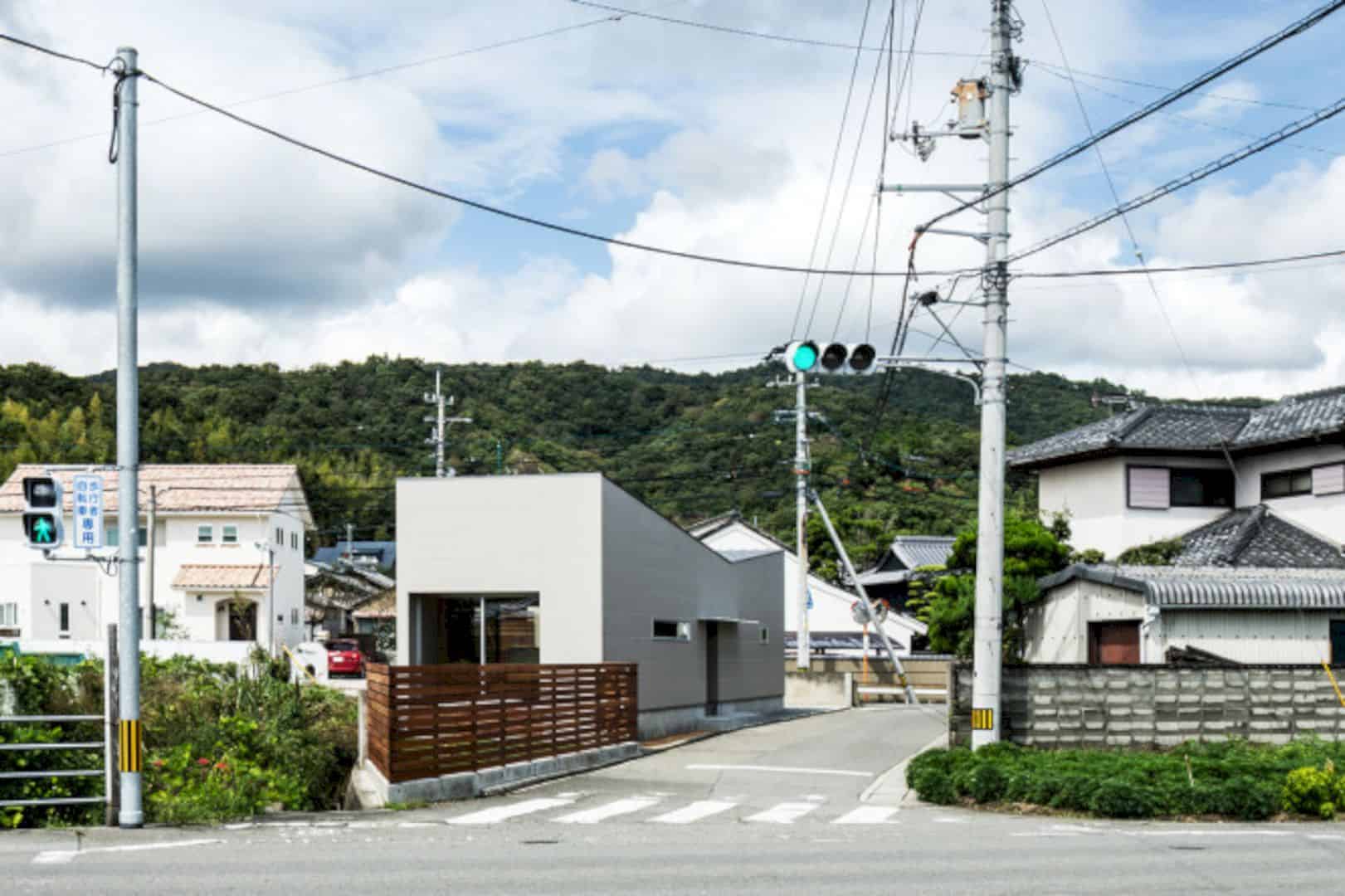
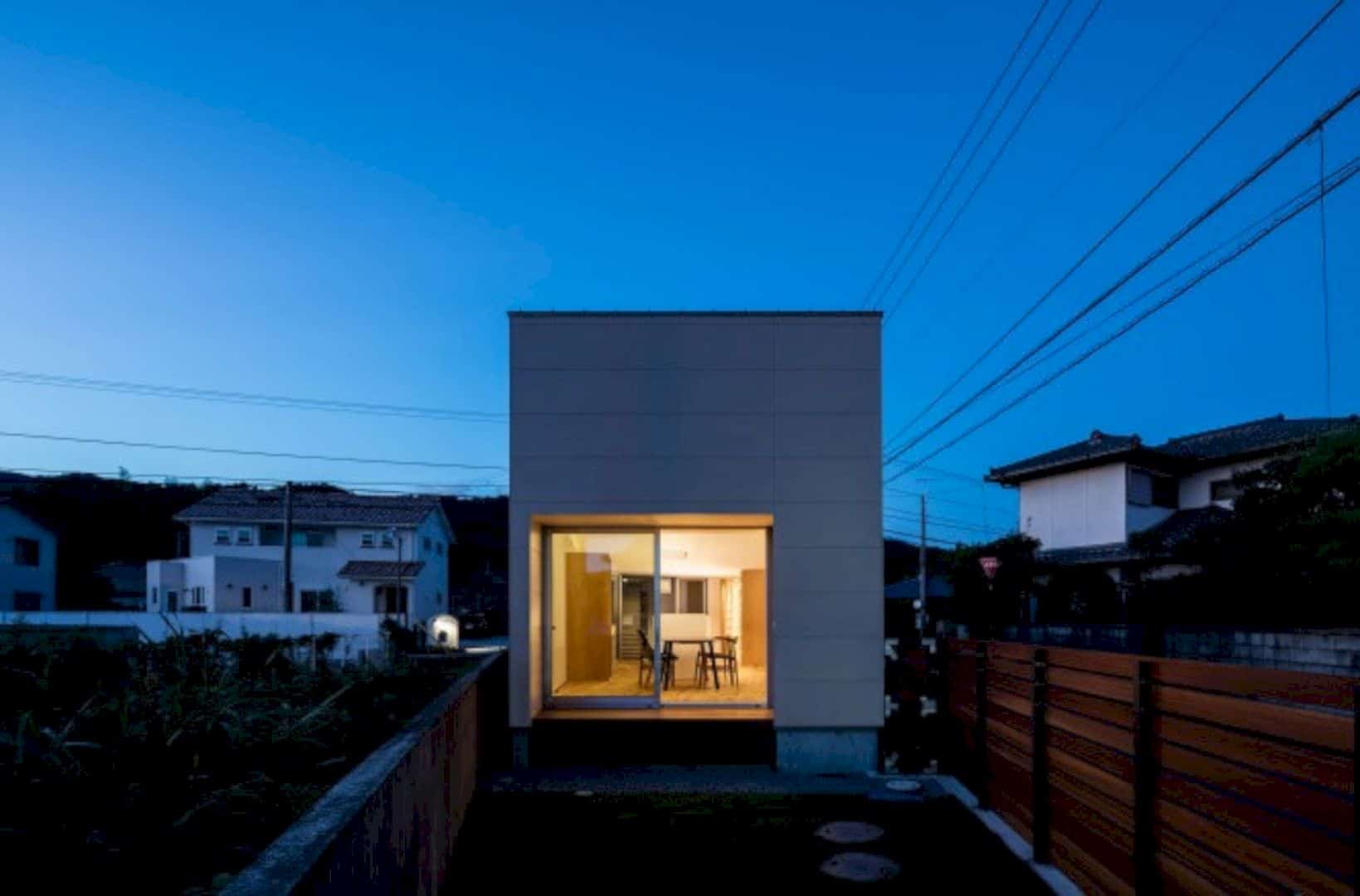
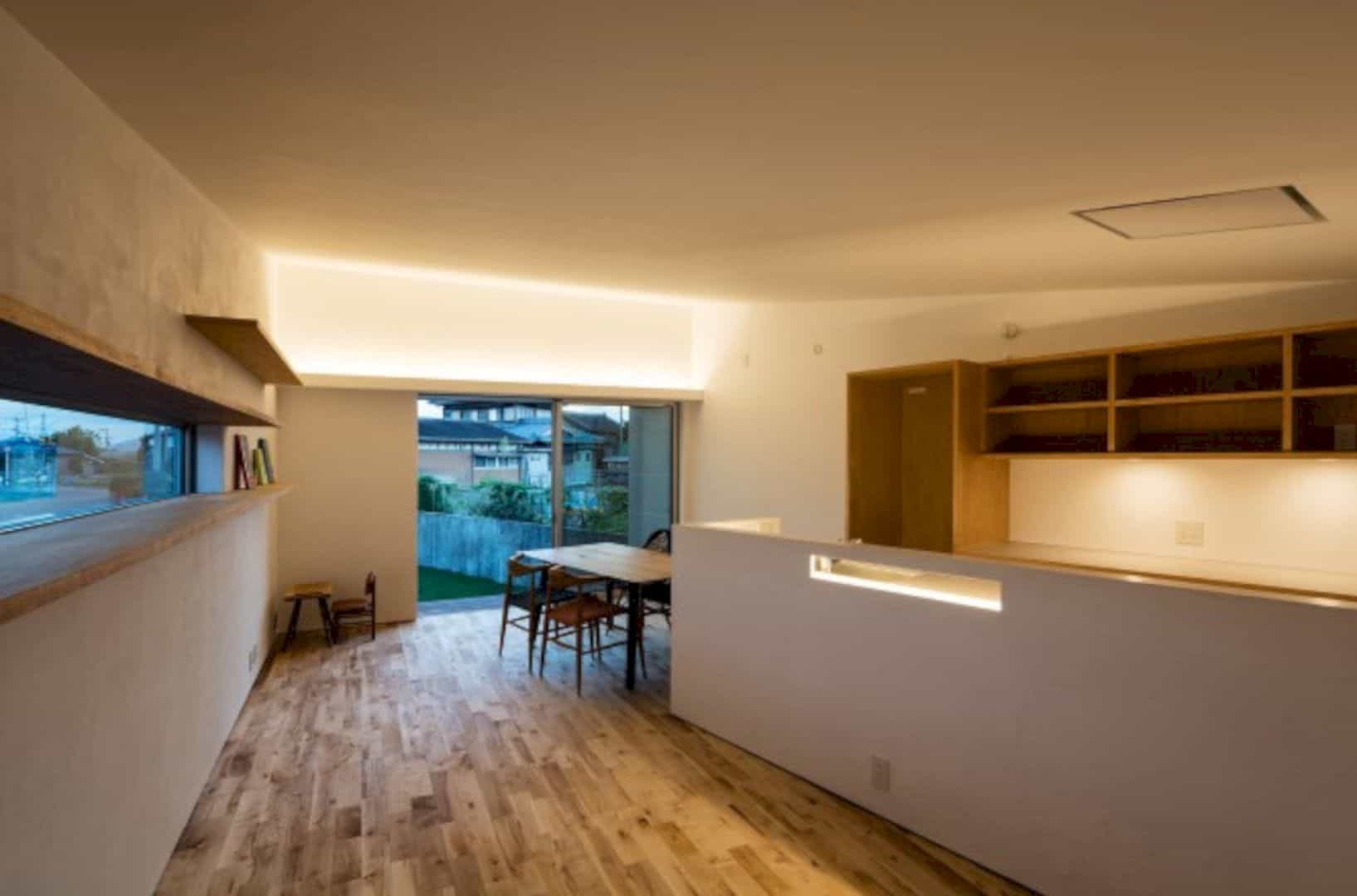
The unique geometry of the site and the narrow form becomes a challenge for the architect to design this house. A high traffic volume can be found on the southern side of the site for planning the kitchen, dining room, and living room. While on the northern side, there are some bedrooms facing the residential district of the site.
Privacy
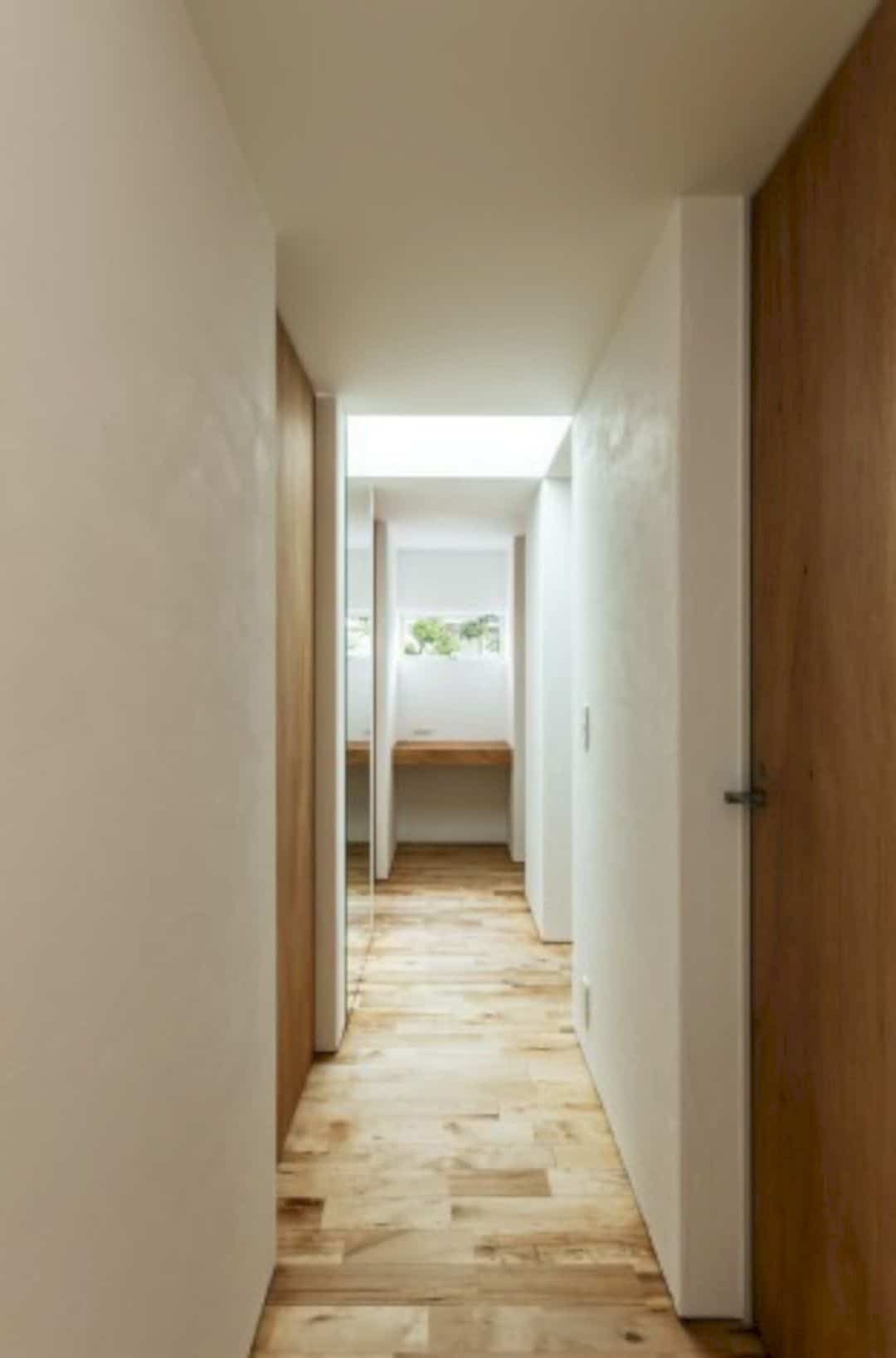
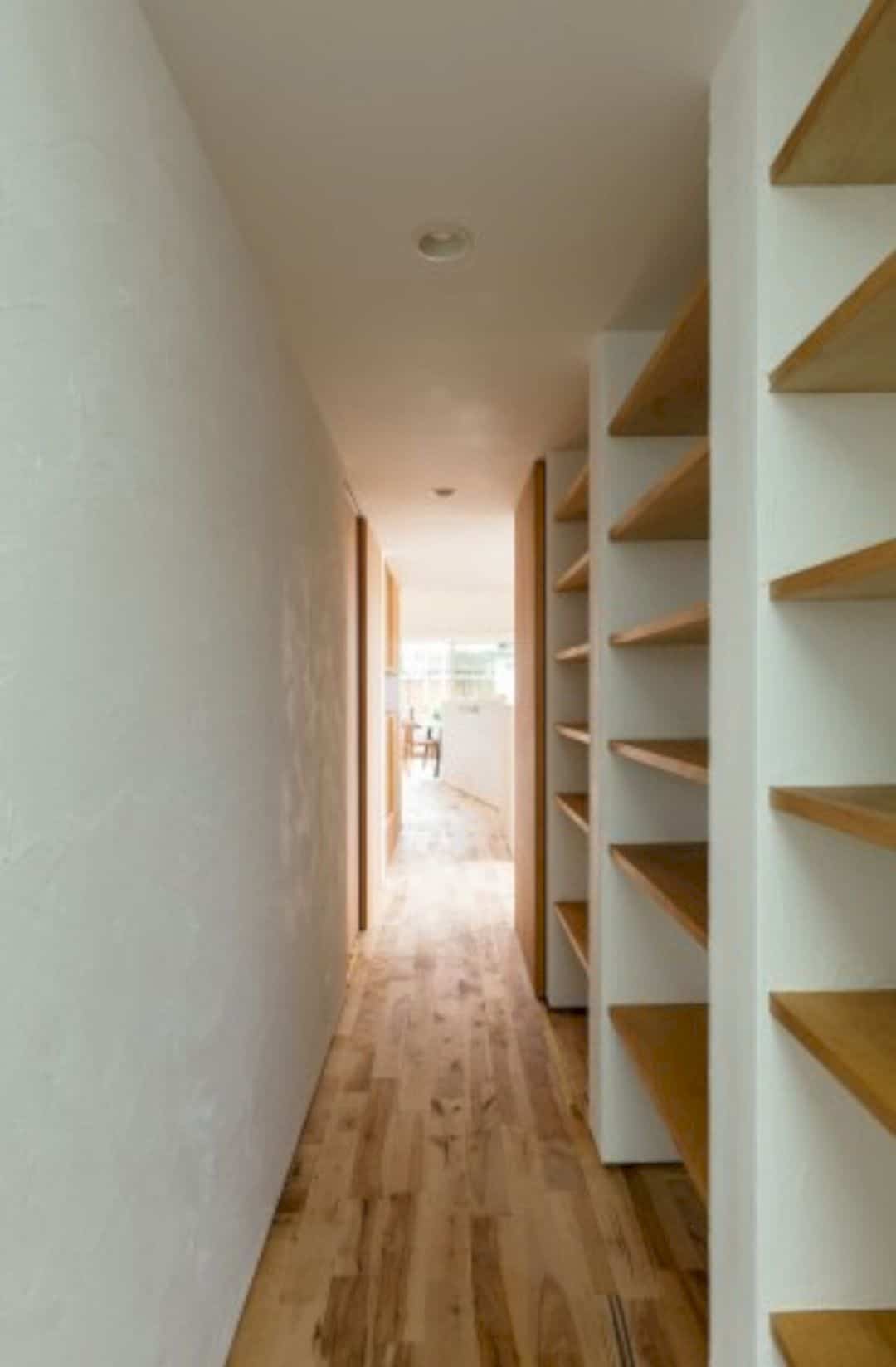
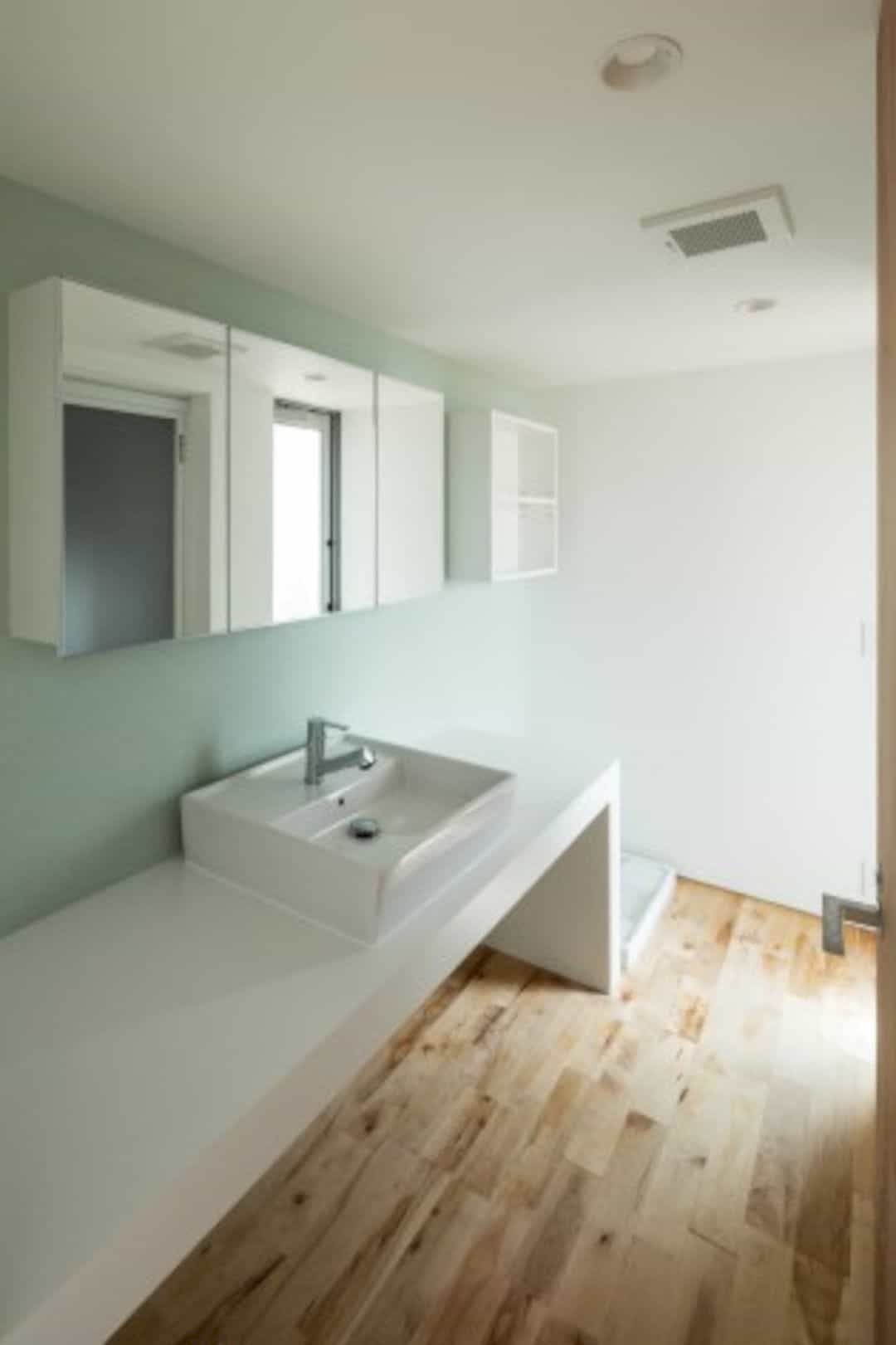
Privacy is created and also secured in the center of the house structure through a triangular courtyard. It can serve as a buffer simultaneously for noise and also achieve spatial release as well. The residents can have a comfortable living activity and also privacy from the surrounding neighborhood.
Rooms
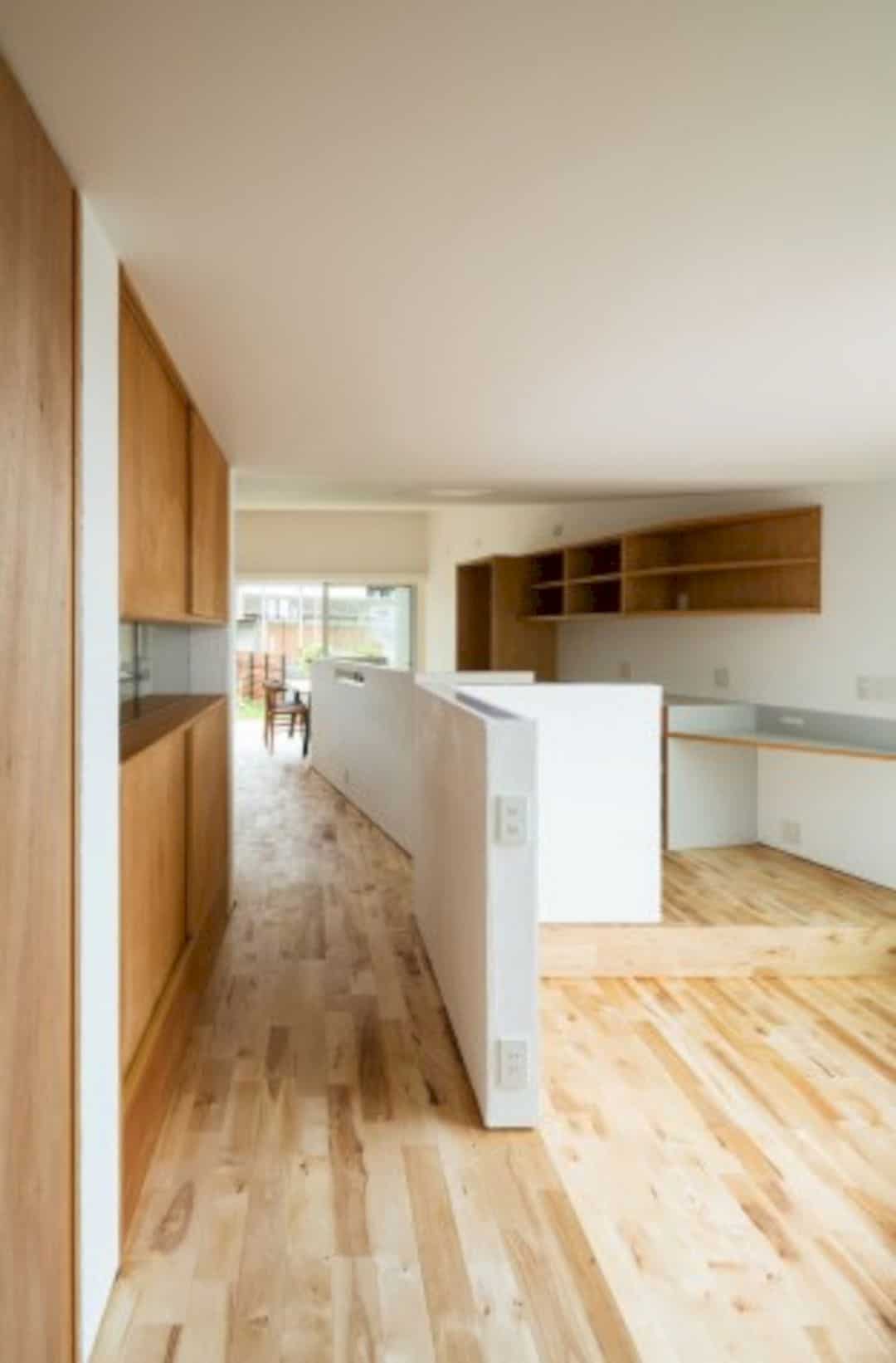
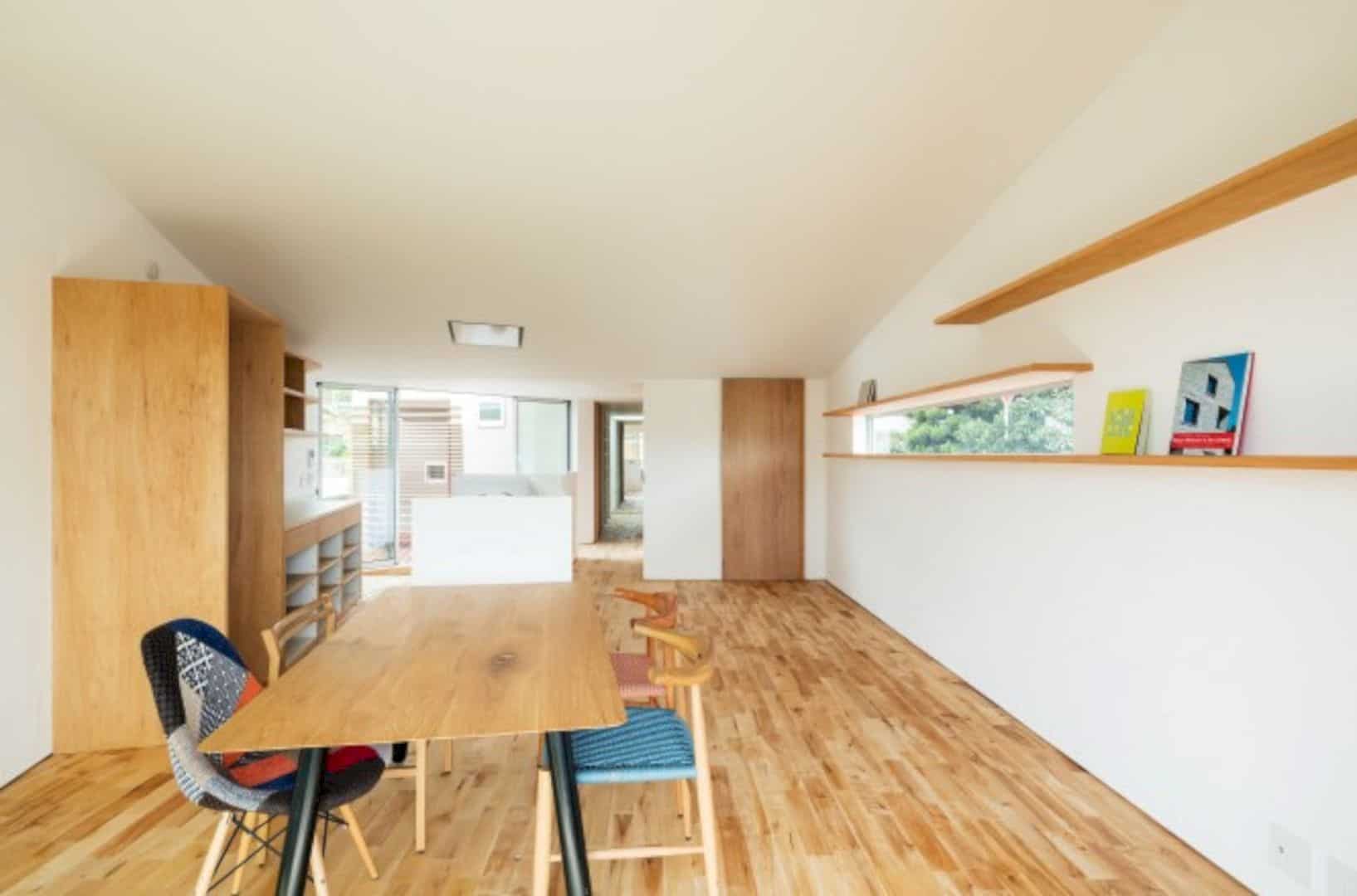
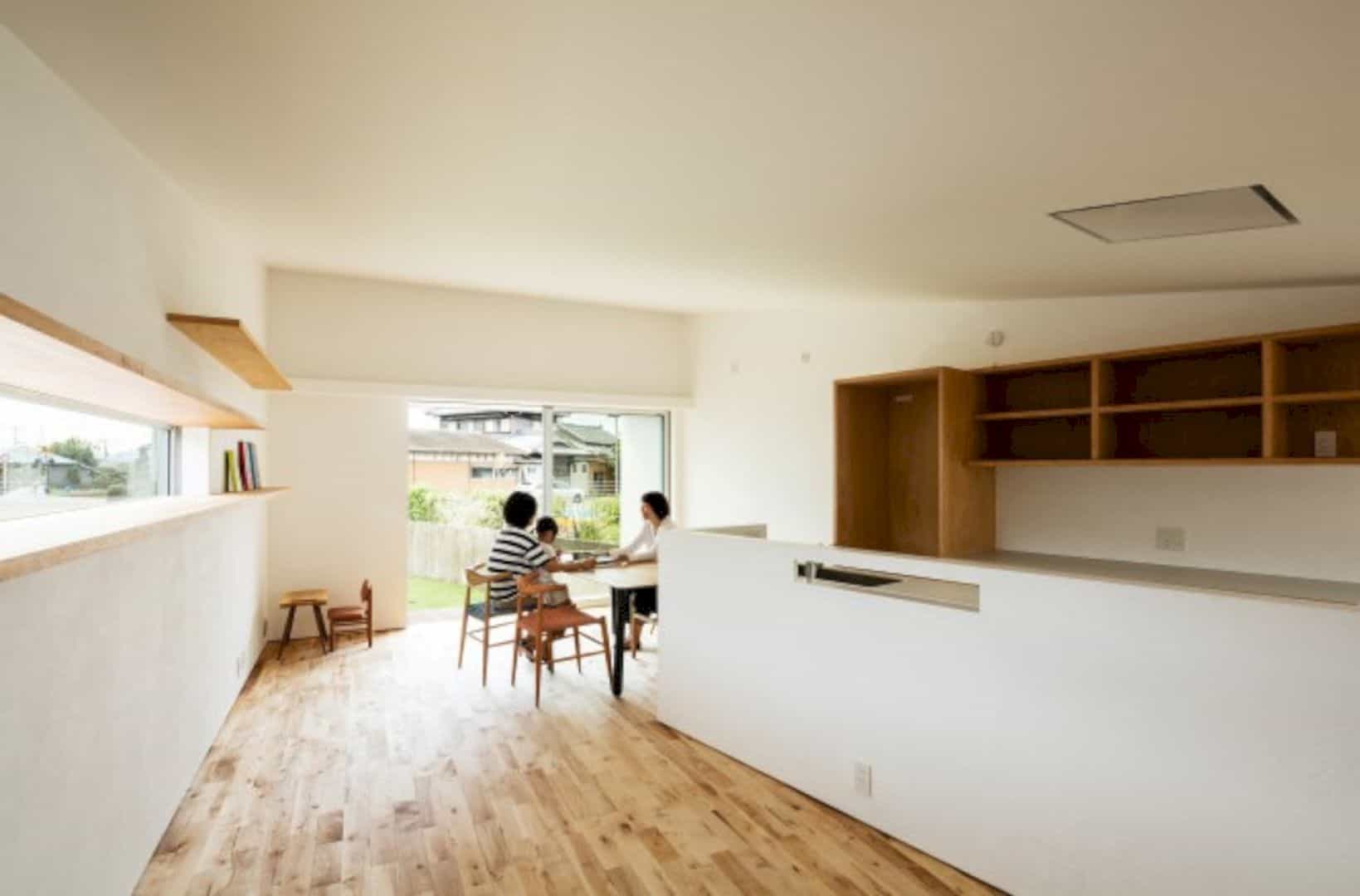
There are three rooms that facing the southern garden: kitchen, dining room, and living room. There is also a free space between the inner courtyard and the functional rooms, linked via some sloped ceilings. A nice breeze can pass through when the windows are opened on the both sides of the courtyard and the garden of the house.
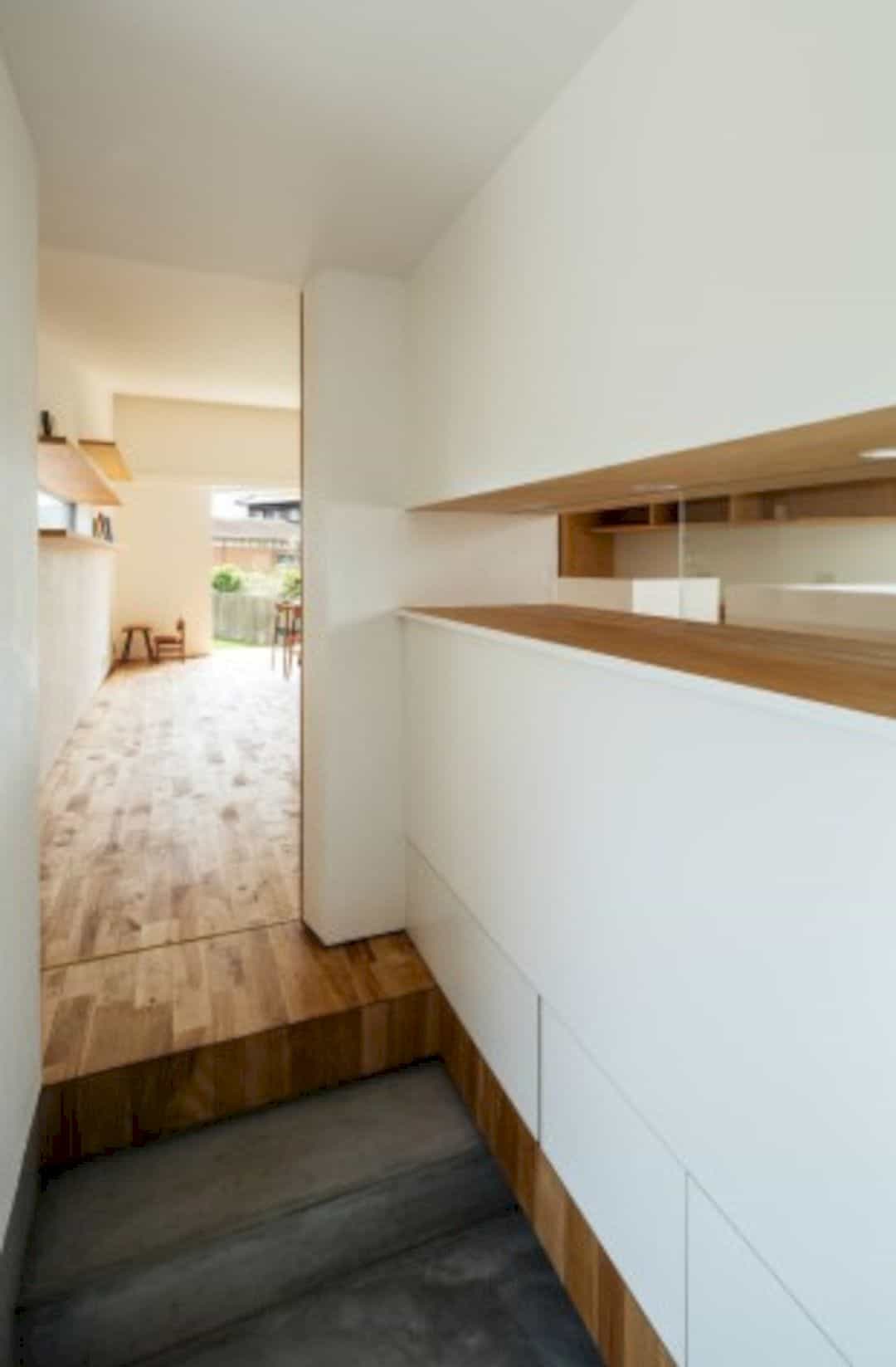
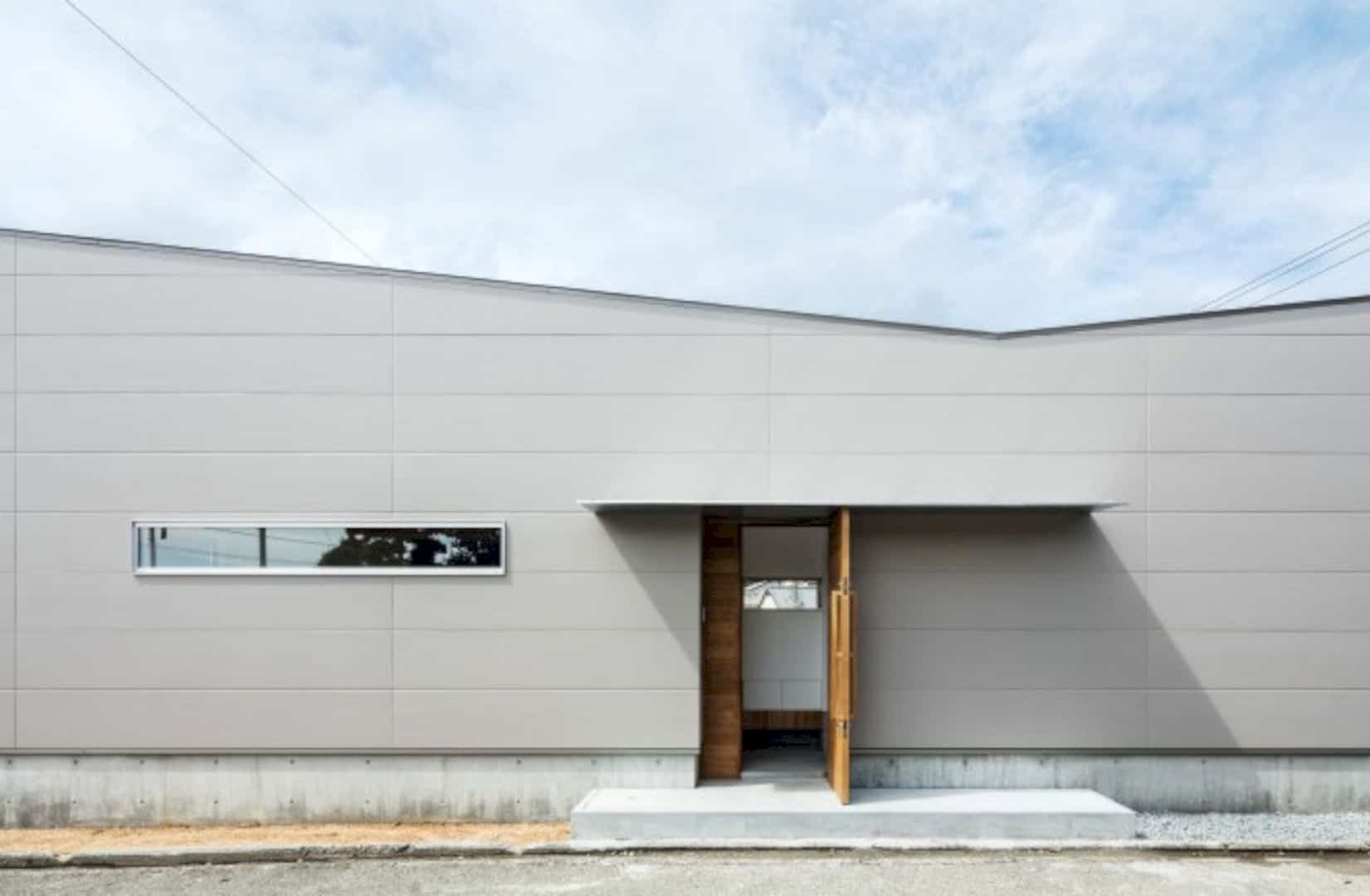
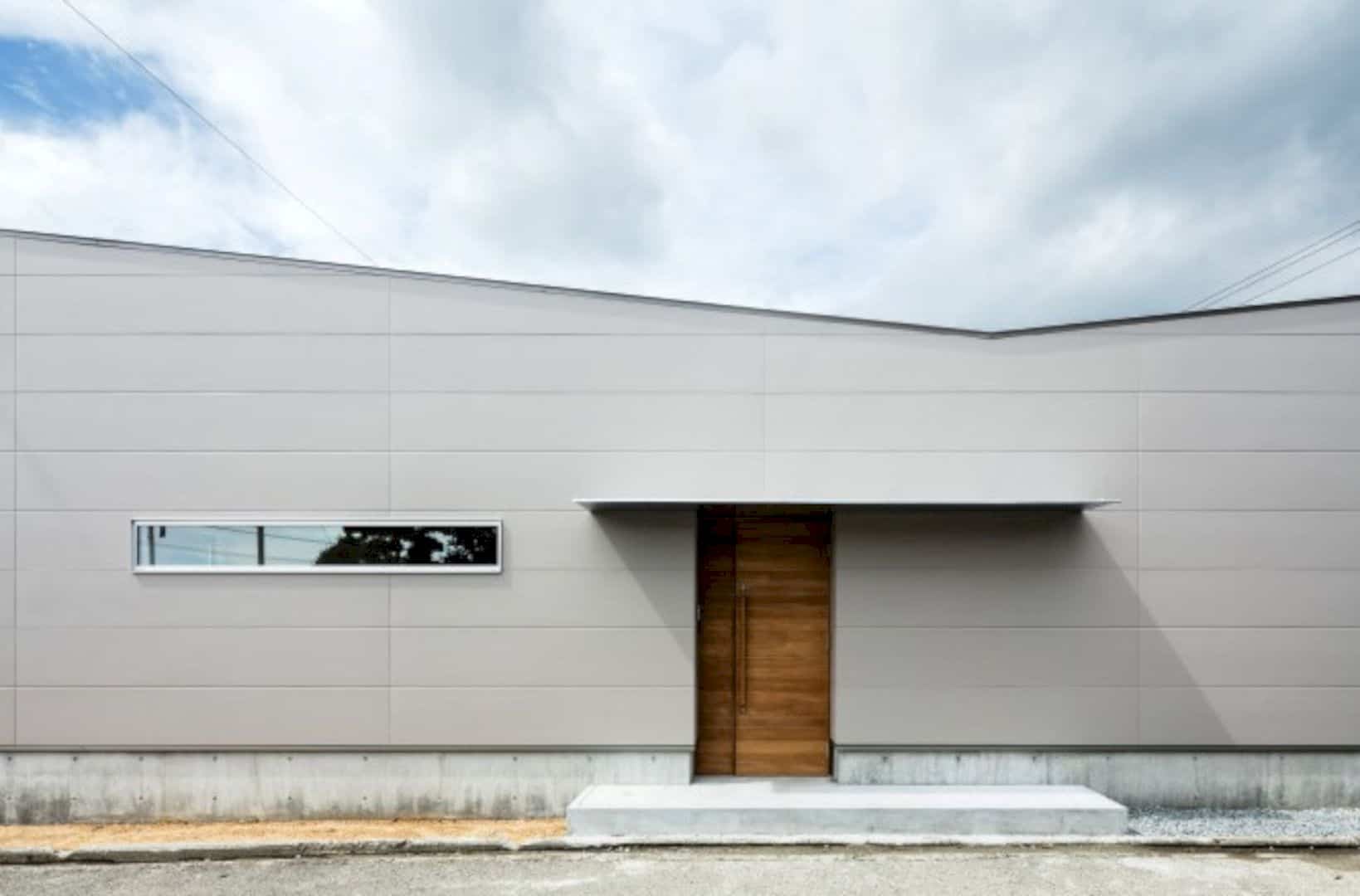
The free space of the house is functioned as a playroom for the children, giving them a fun space to use their creativity and spread out their toys. The floor of the free space is also depressed to contain the toys within the playroom. When a guest arrives suddenly, there is no need to worry about tidying up the house.
Details
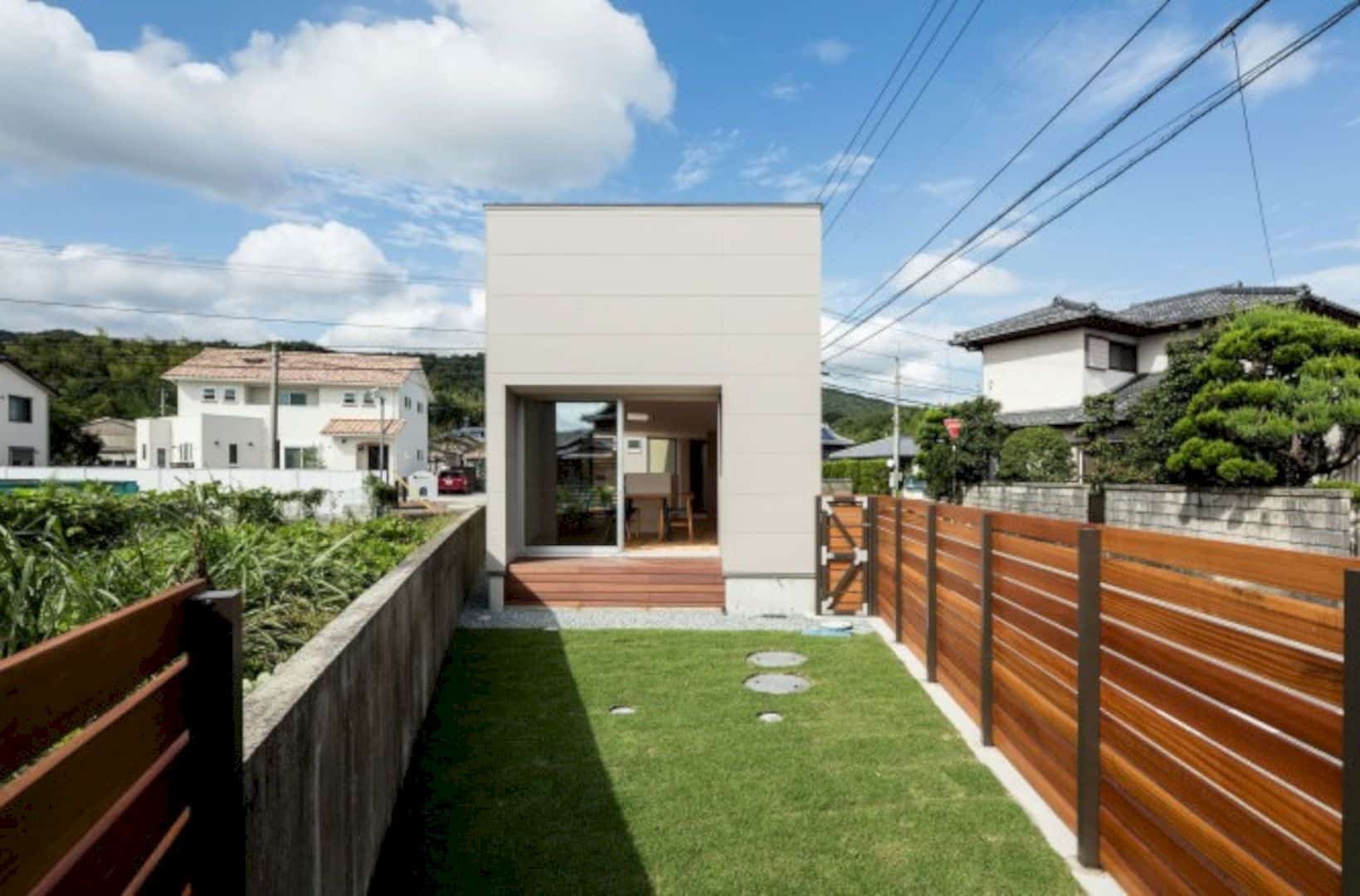
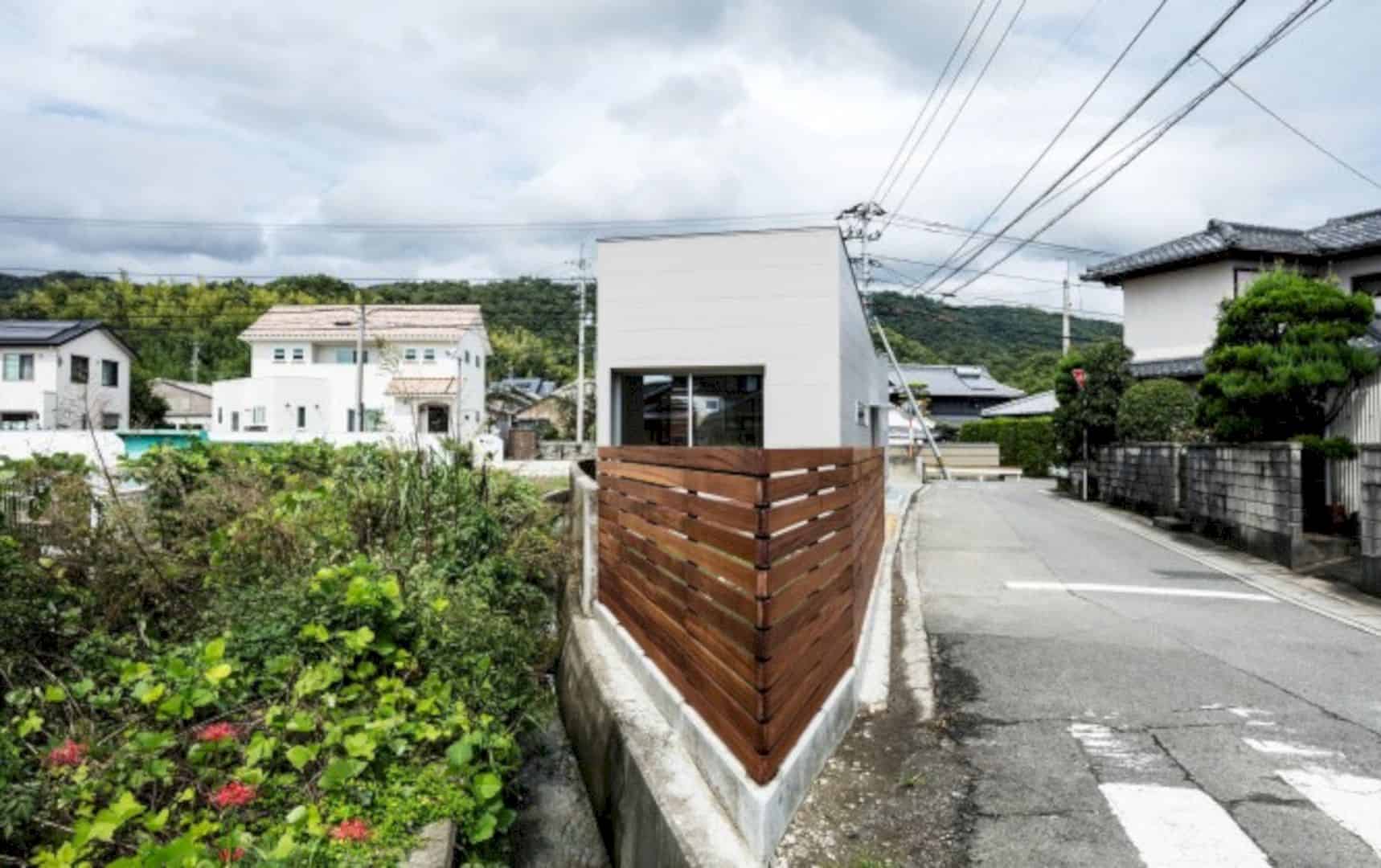
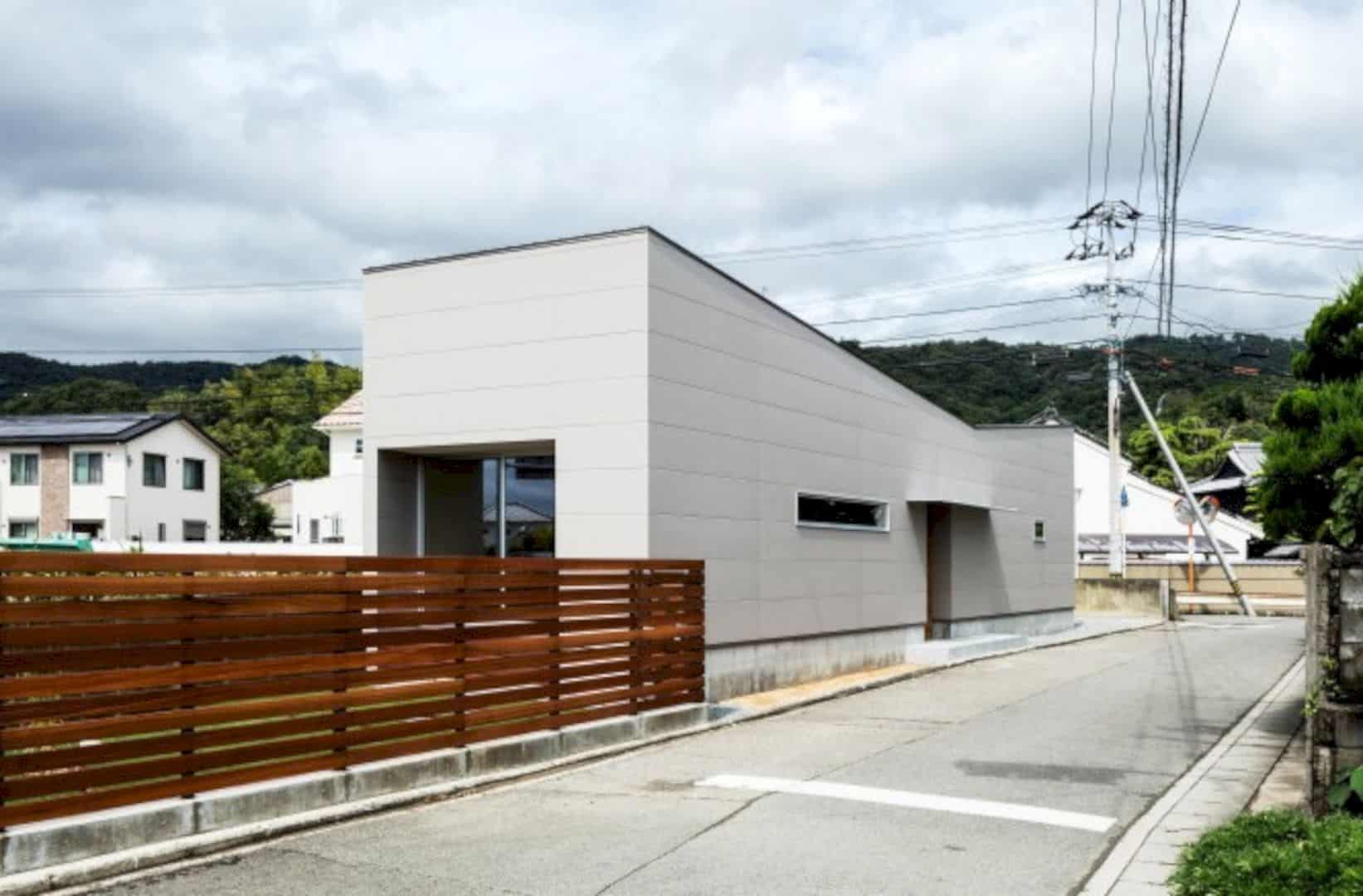
There are over 1000 books that can be shelved in the bookshelf of the house common family hallway. From a small comic book to a large encyclopedia can be found in this bookshelf. It is very easy to access the bookshelf, especially for small children. In this single residence, the mother and their children can share a place where they can enjoy their own activities.
Discover more from Futurist Architecture
Subscribe to get the latest posts sent to your email.
