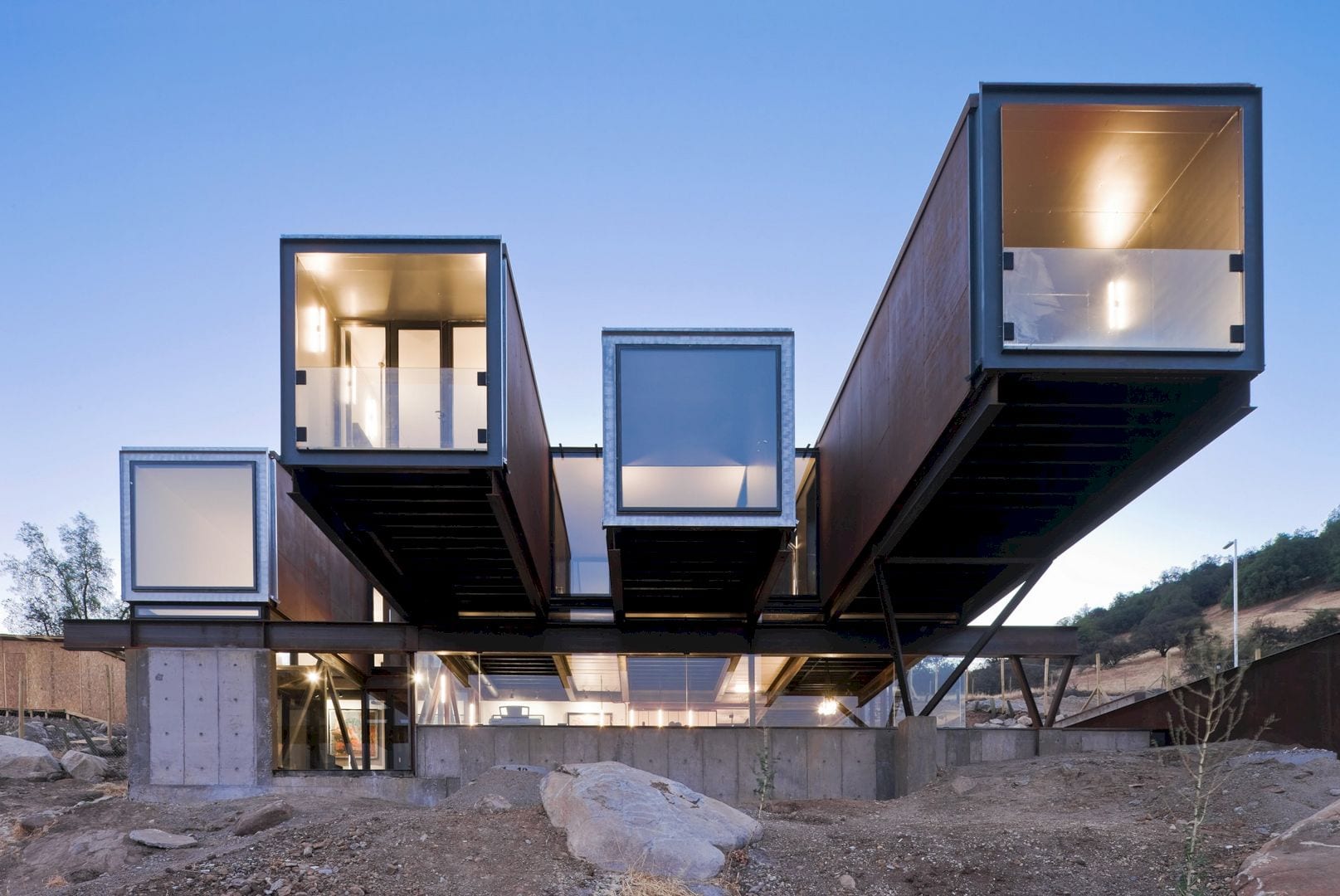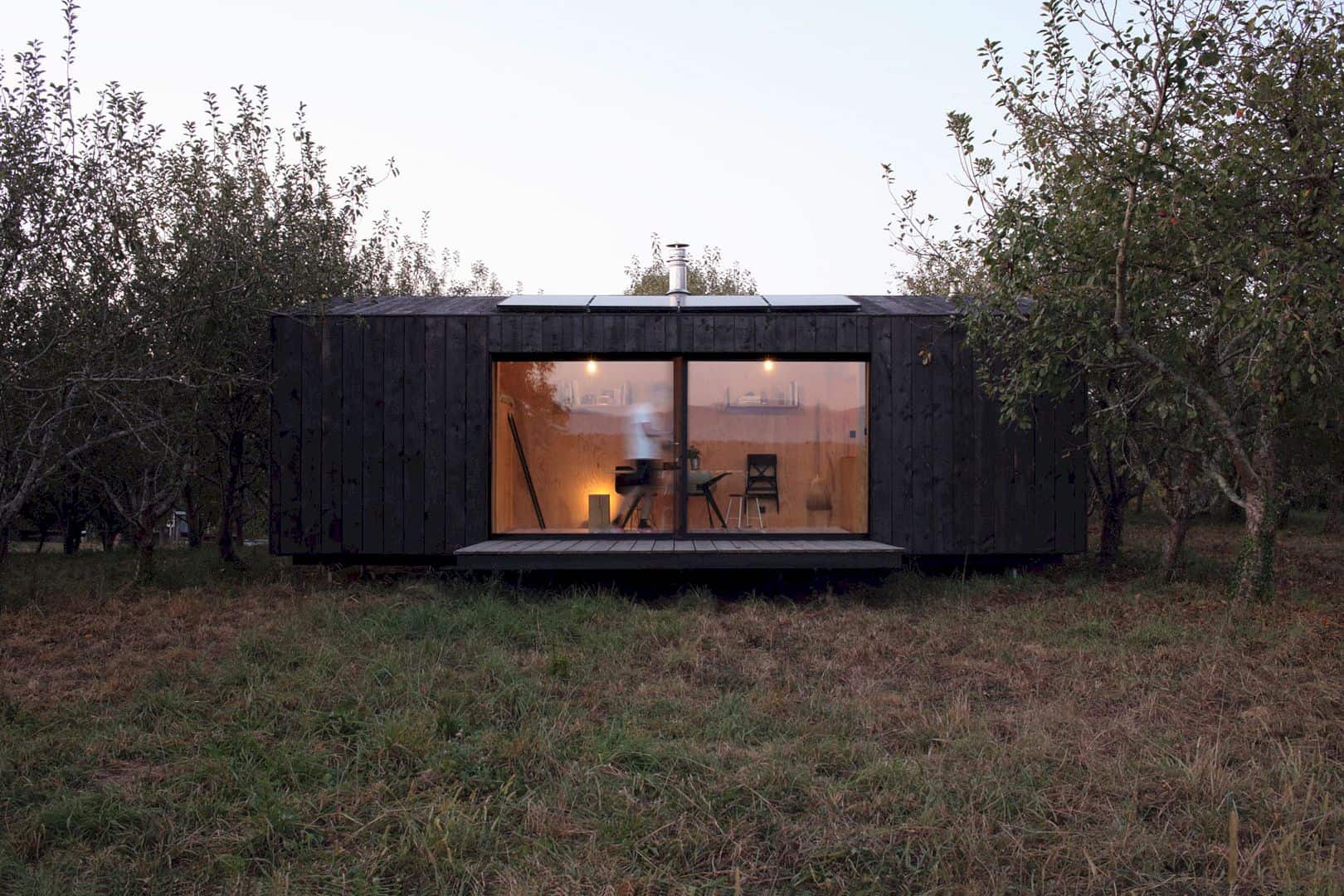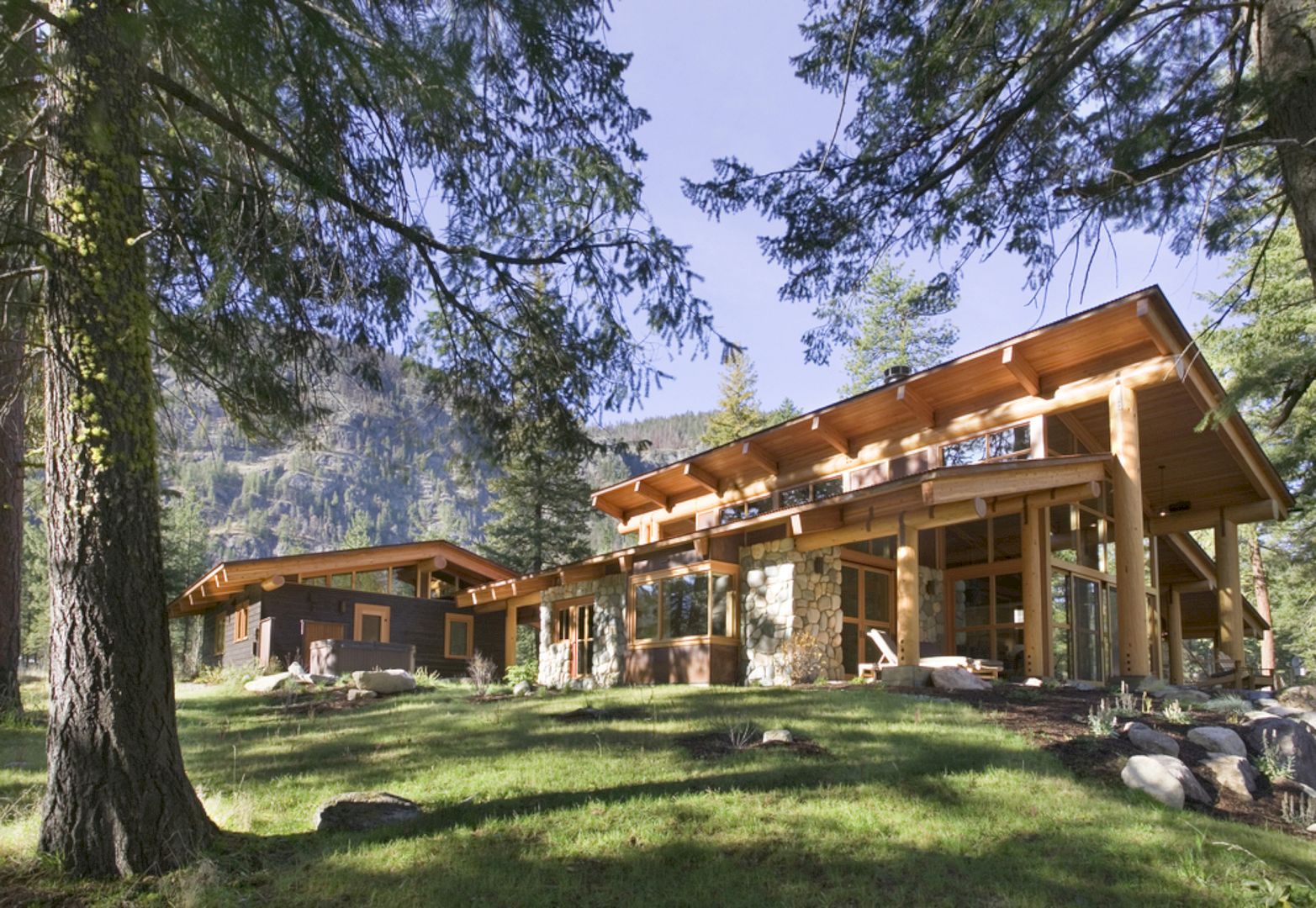The reconstruction of this 30-year old wood frame residence is located in a residential district in Osaka. House in Kumatori has 6 meters in with and 20 meters in depth approximately in the direction of the North-South. Horibe Associates designs this residence to respond to the client’s initial request for having a unique and earthquake-resistant with simplicity and minimalism as well.
Design
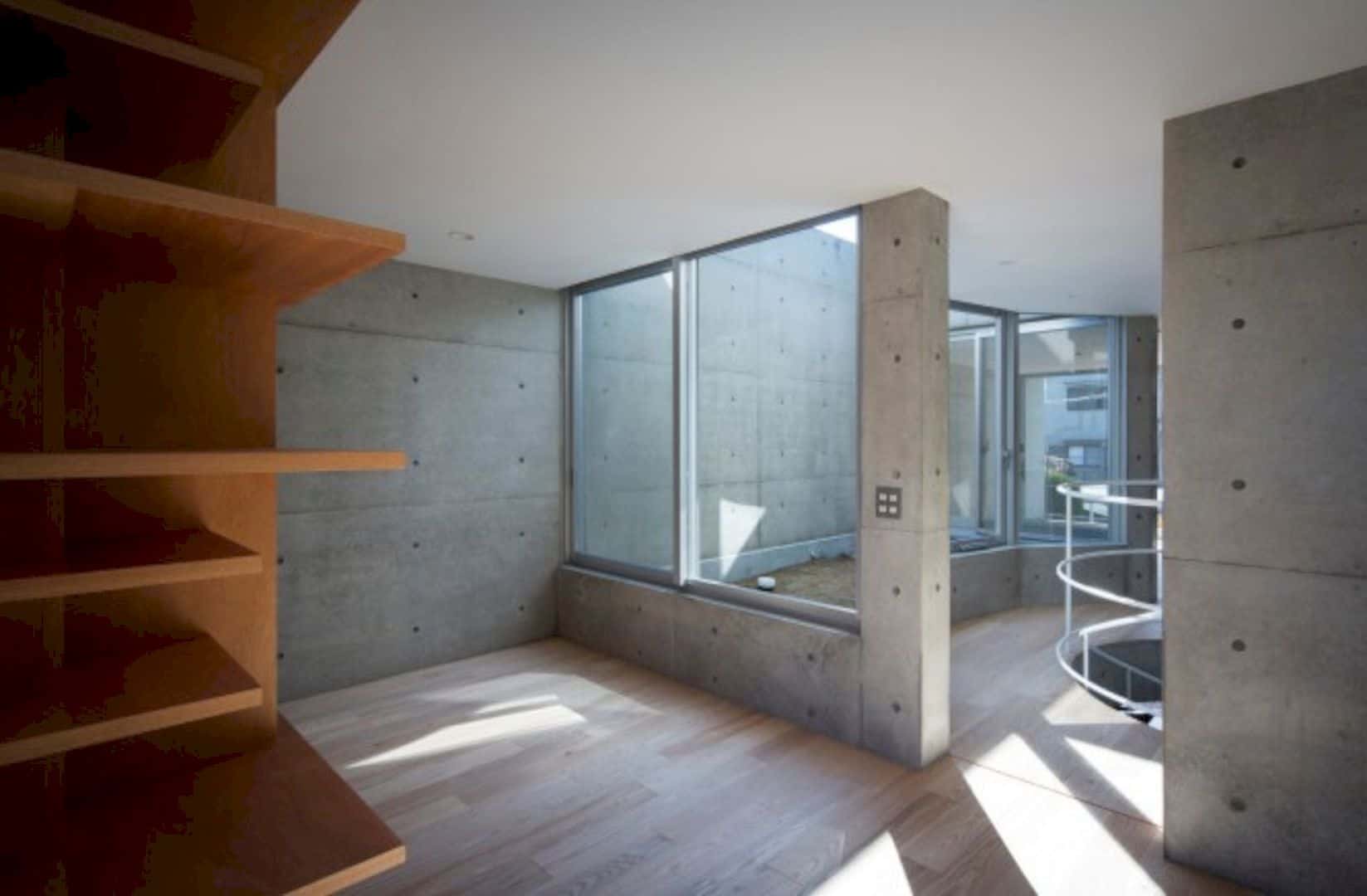
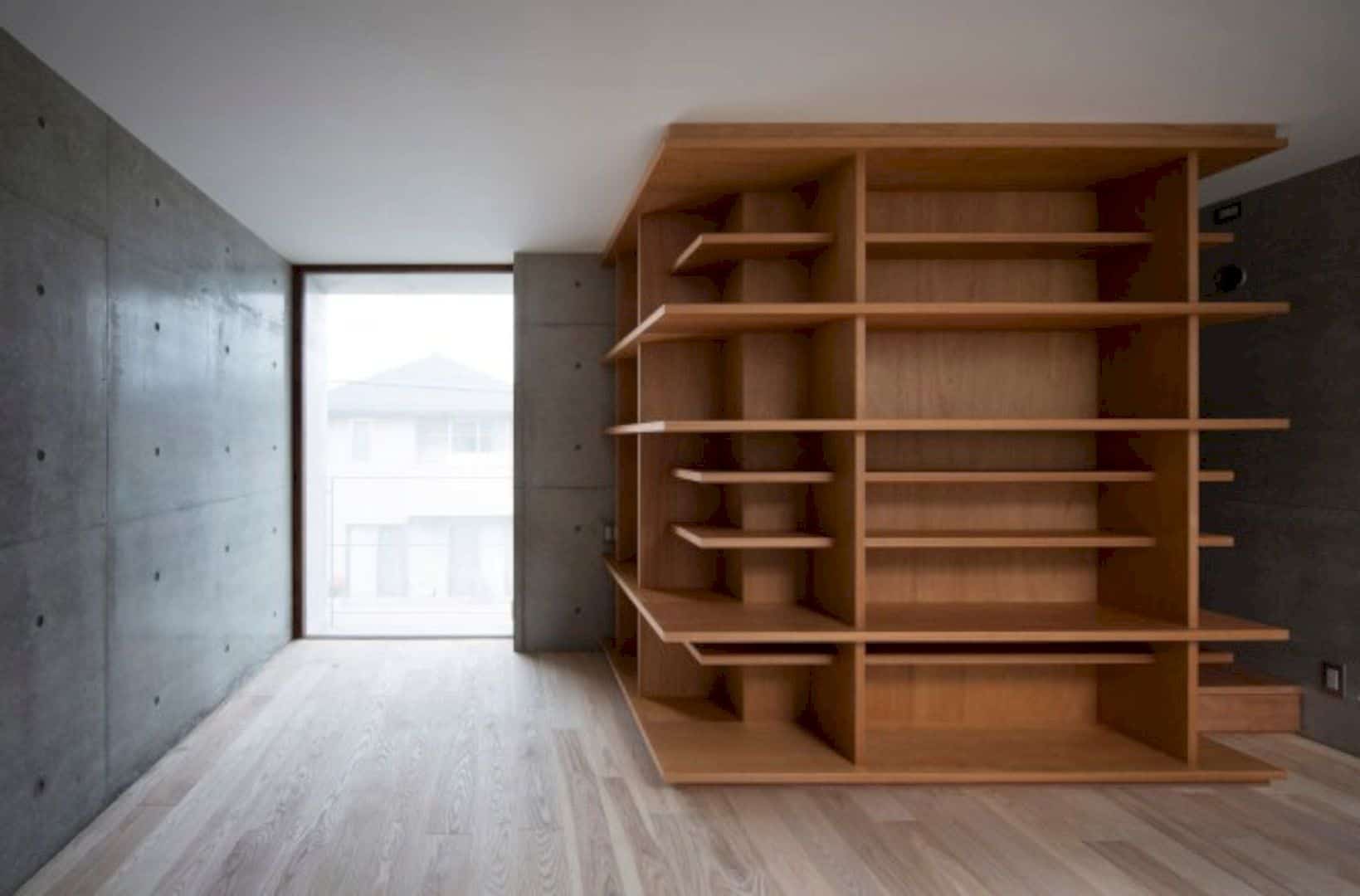
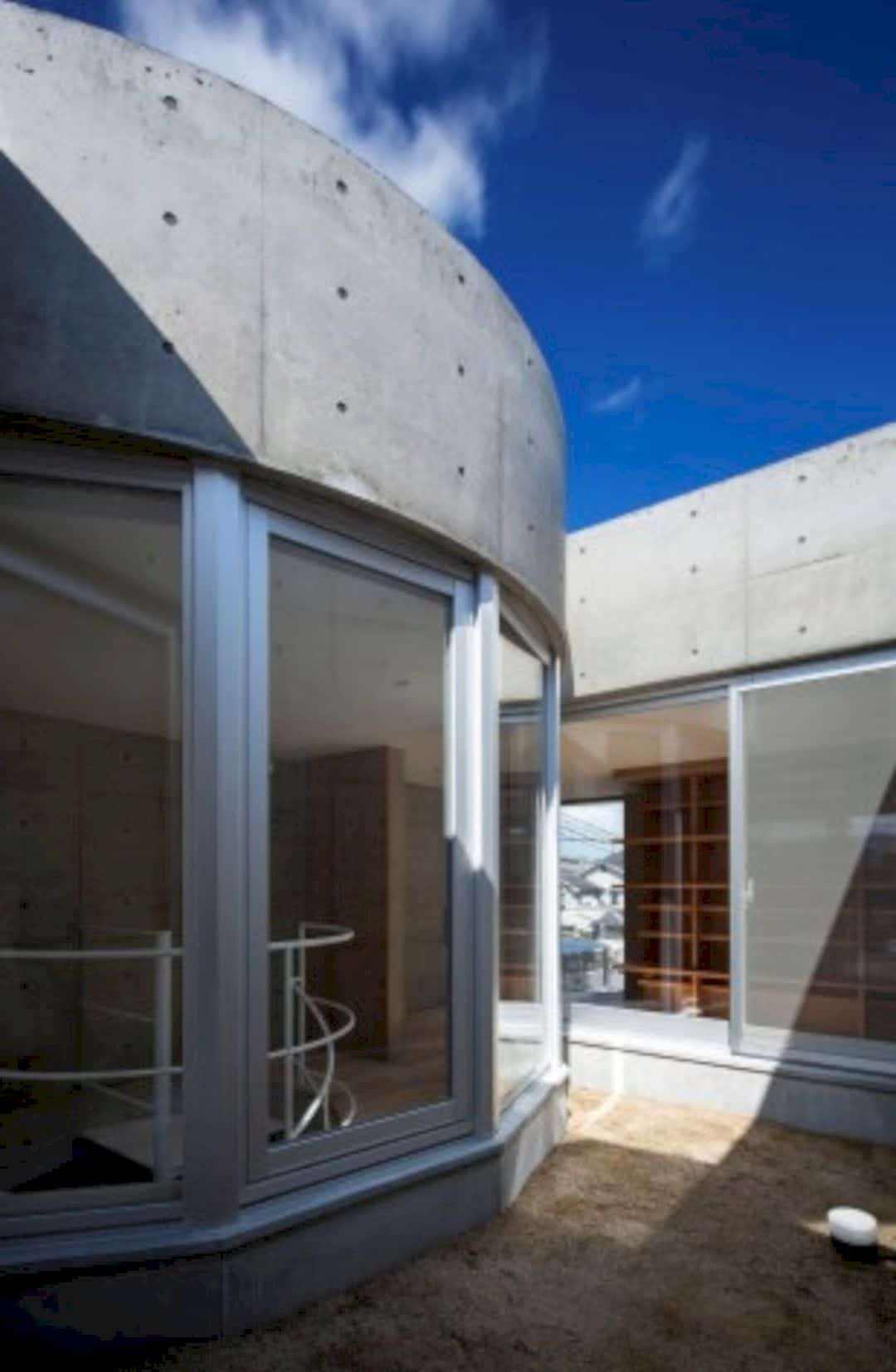
The finish and structure of the house are designed for the client who wants to have a well-designed, earthquake-resistant, and reinforced concrete residence. This house also comes as a unique house with its concrete material, minimalist style, and also simply look for modern life these days. A perfect residence for those who live in a dense residential area.
Floors
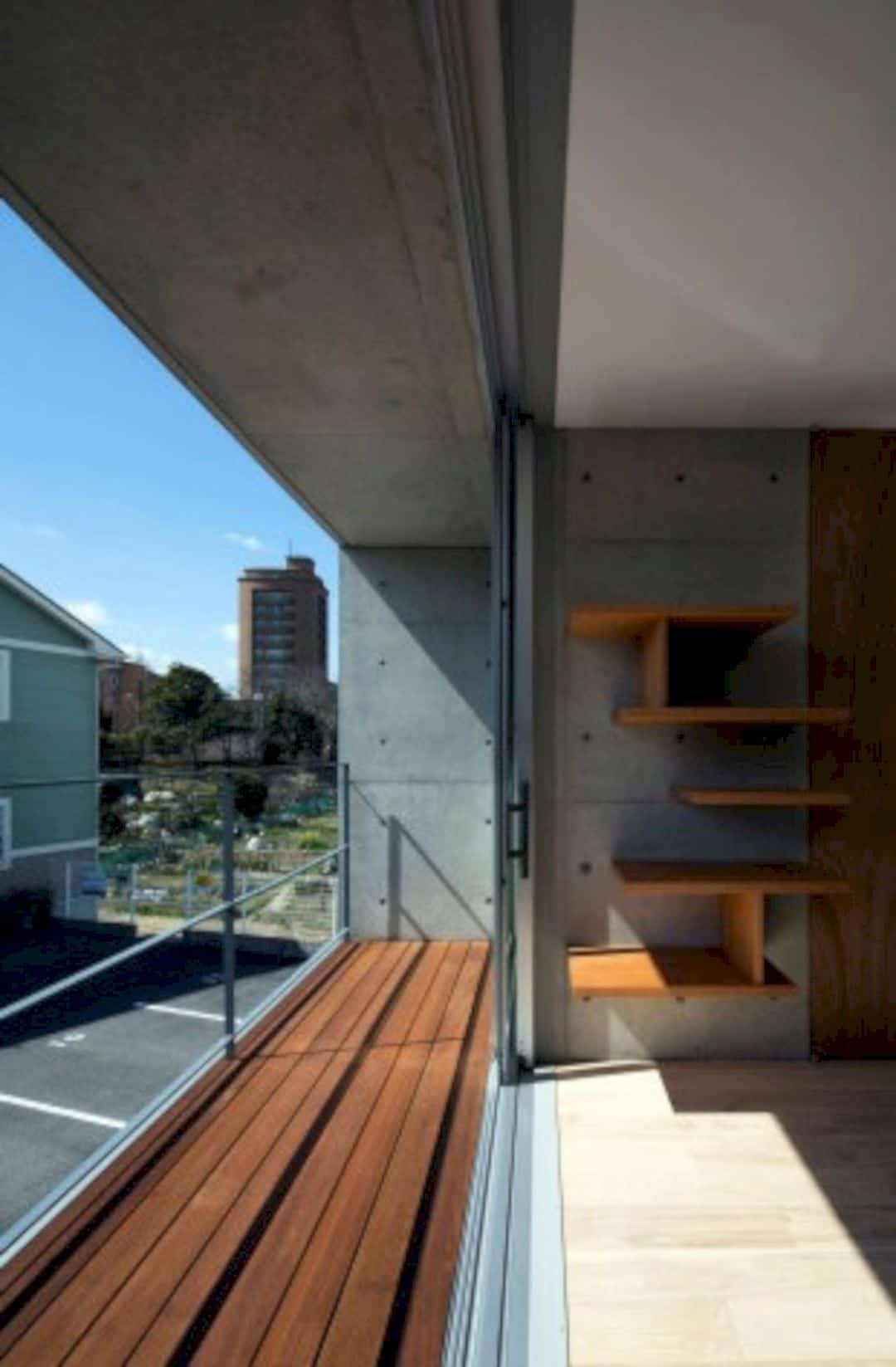
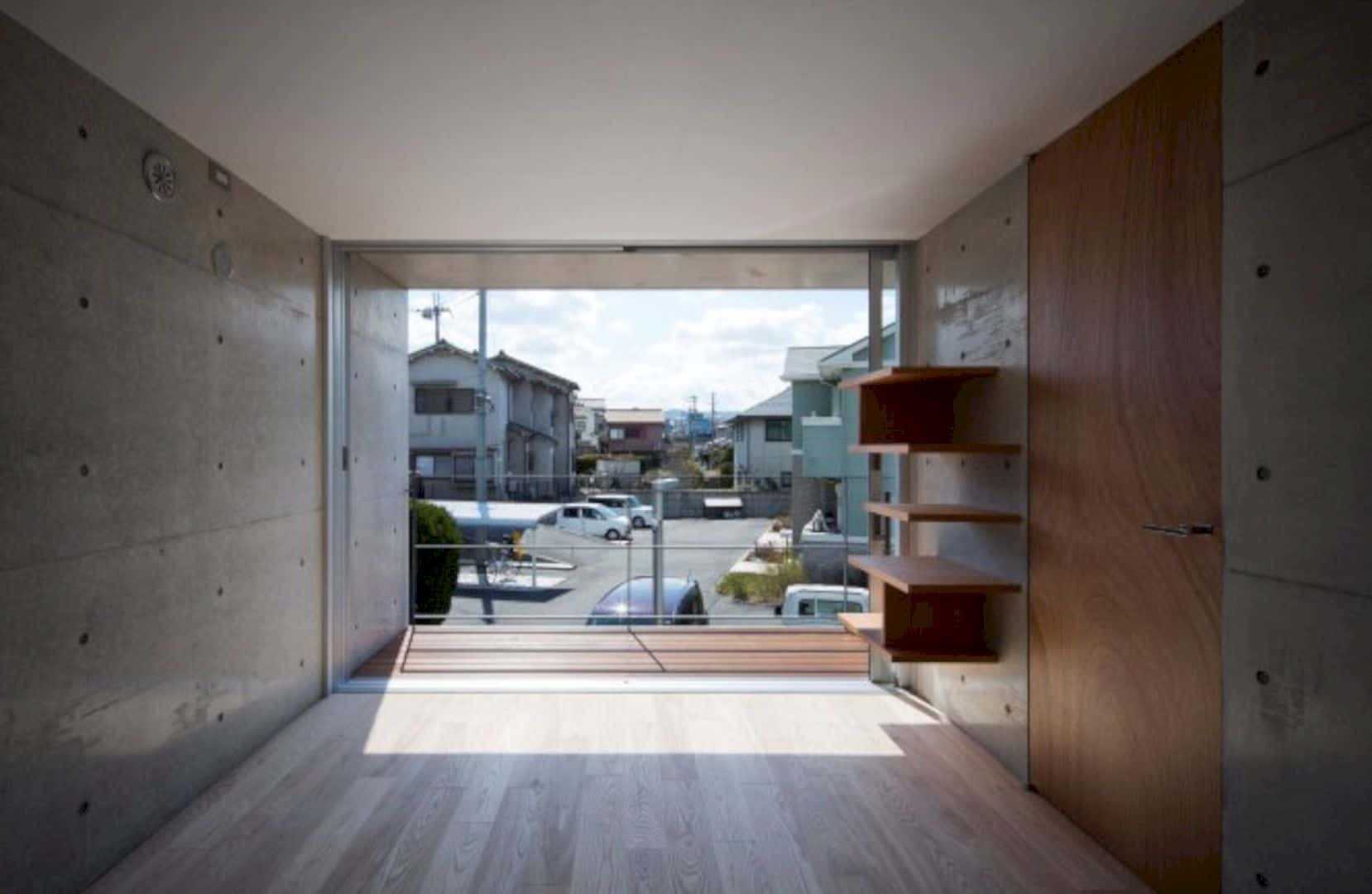
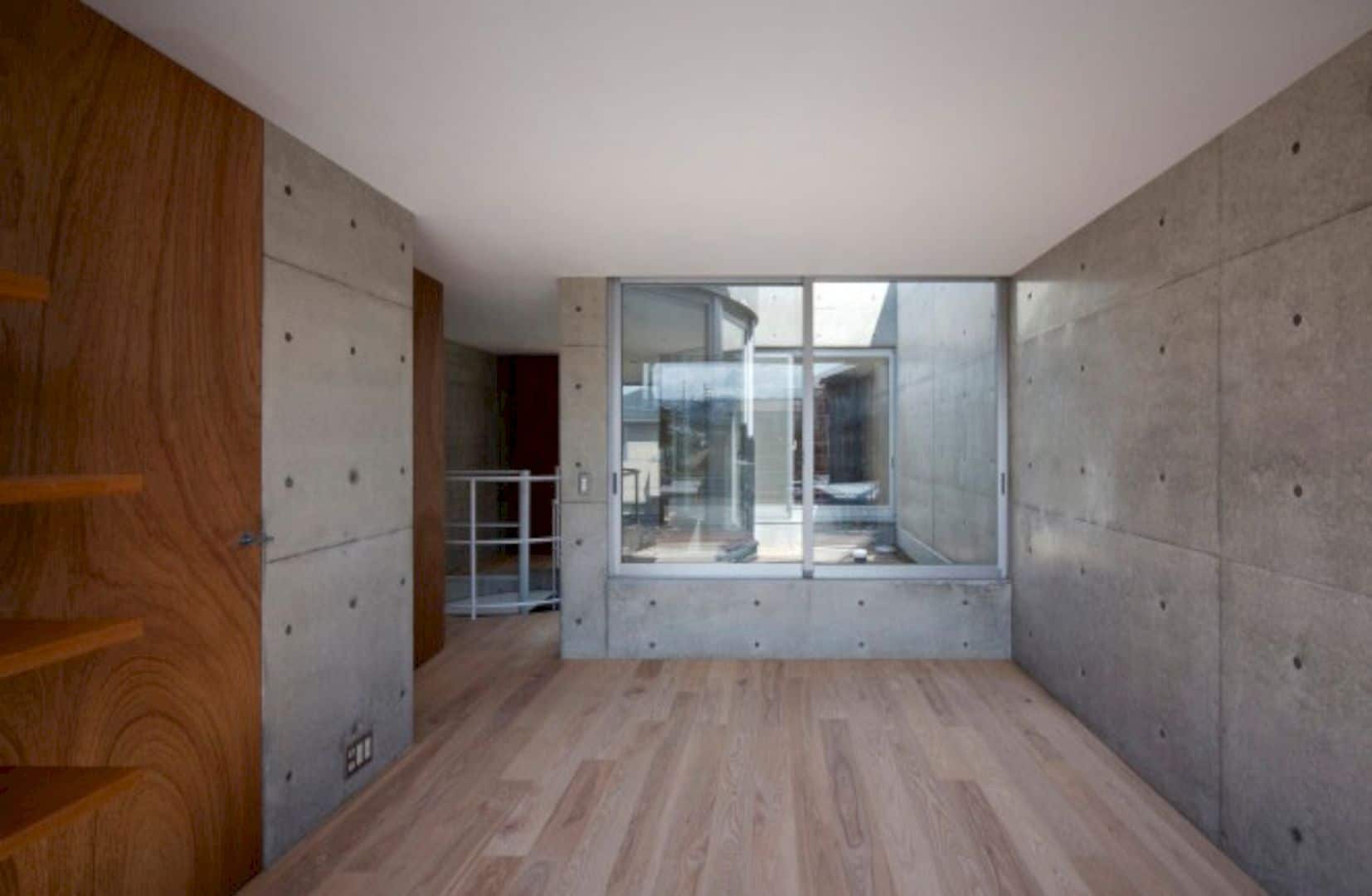
The soft light flows on the first floor of this residence from the stairwell and south area, producing a calm, composed, tranquil, and warm atmosphere inside the building. While the fixtures in the residence washitsu (Japanese room) are designed retractable. The boundary is modifiable and it can transform some residence partitioned rooms into one large space based on the resident’s needs.
Details
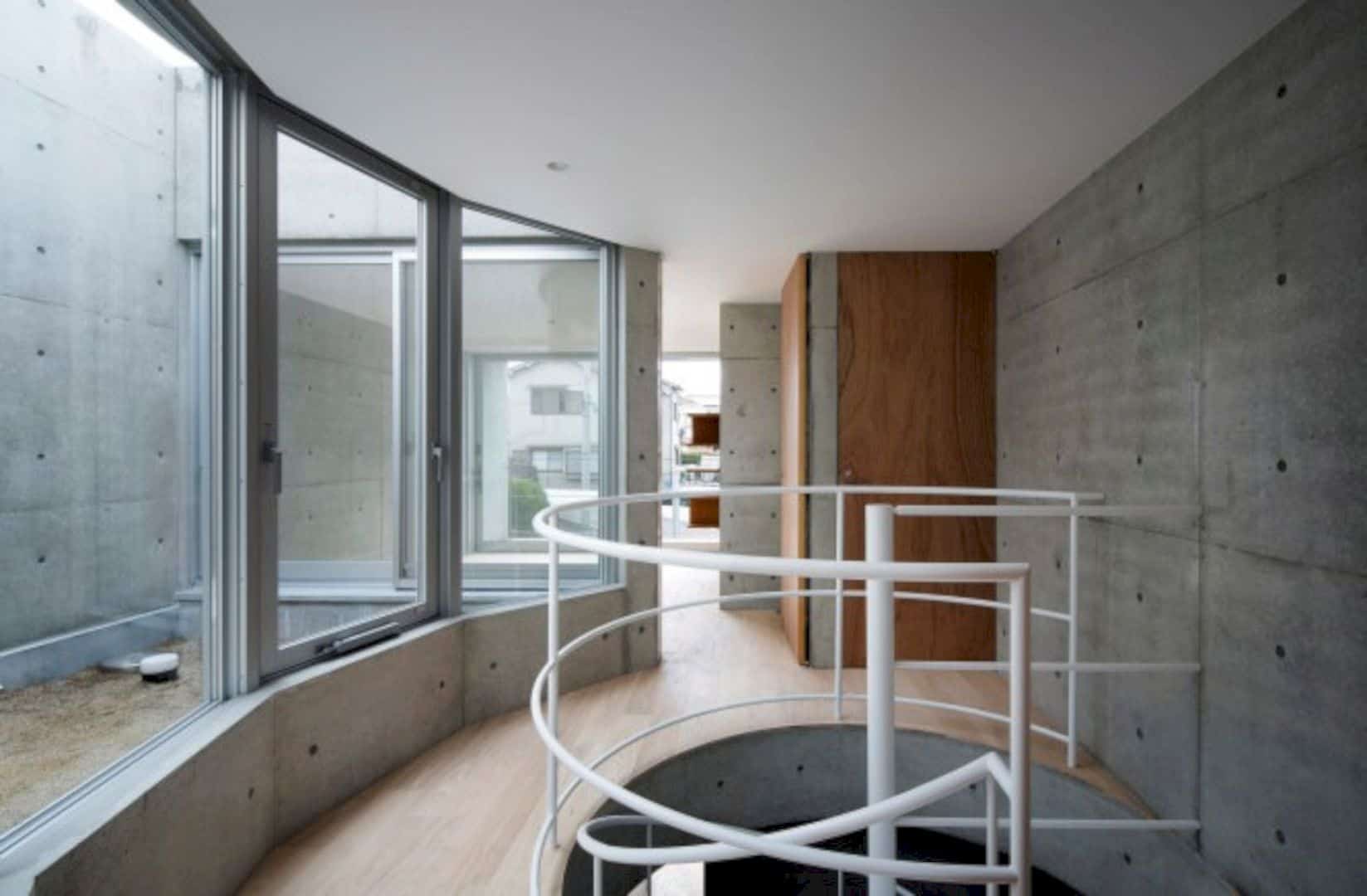
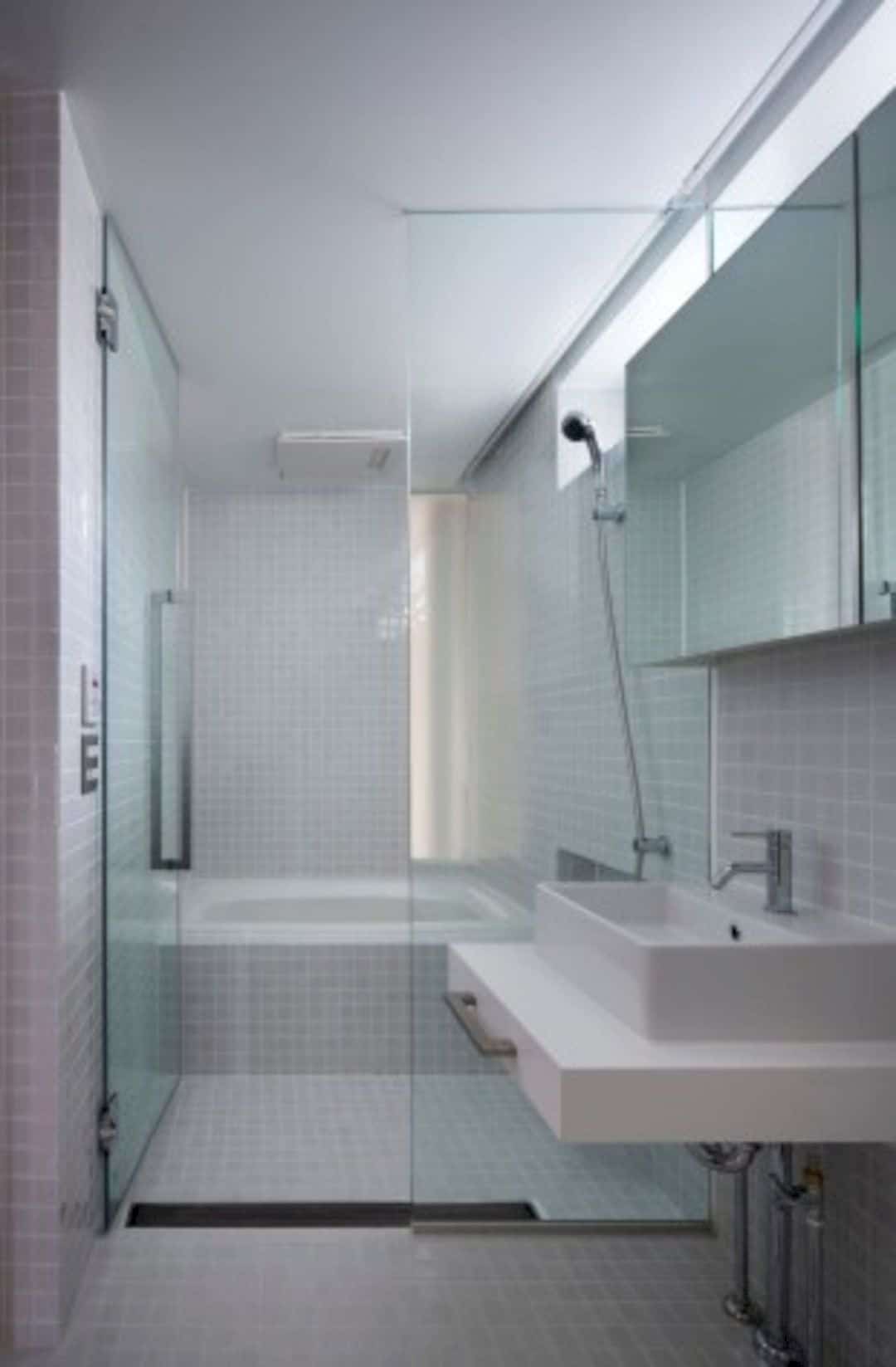
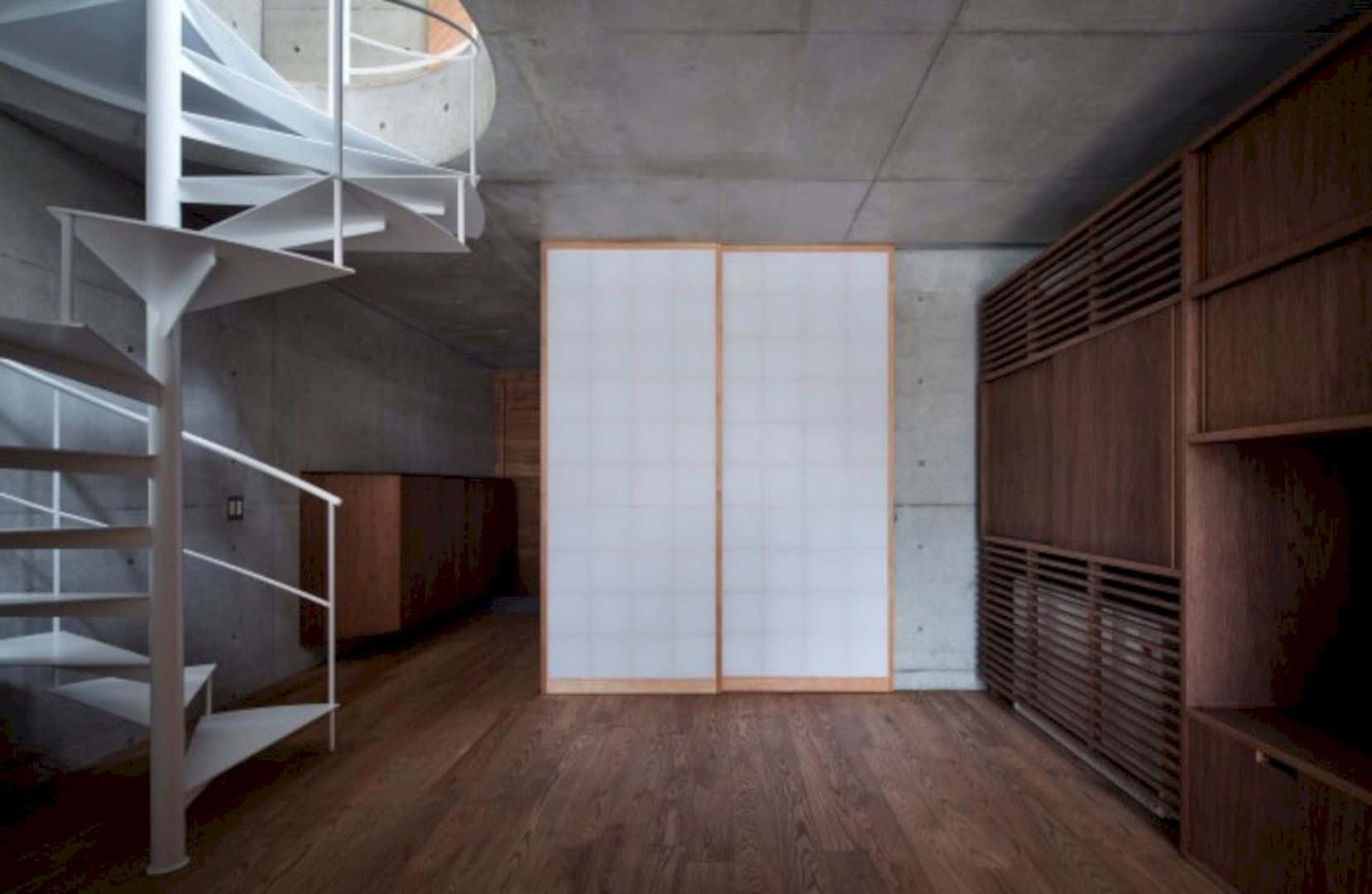
Two private rooms are located on the second floor, facing the inner courtyard of the house. One space is released and open, some bed spaces are compressed and surrounded by bookshelves as comfortable and small reading nooks. The materials of the house are chosen carefully, especially for the family spaces. The finishing touch of this project can result in simplicity and minimalism in every corner of the house.
Materials
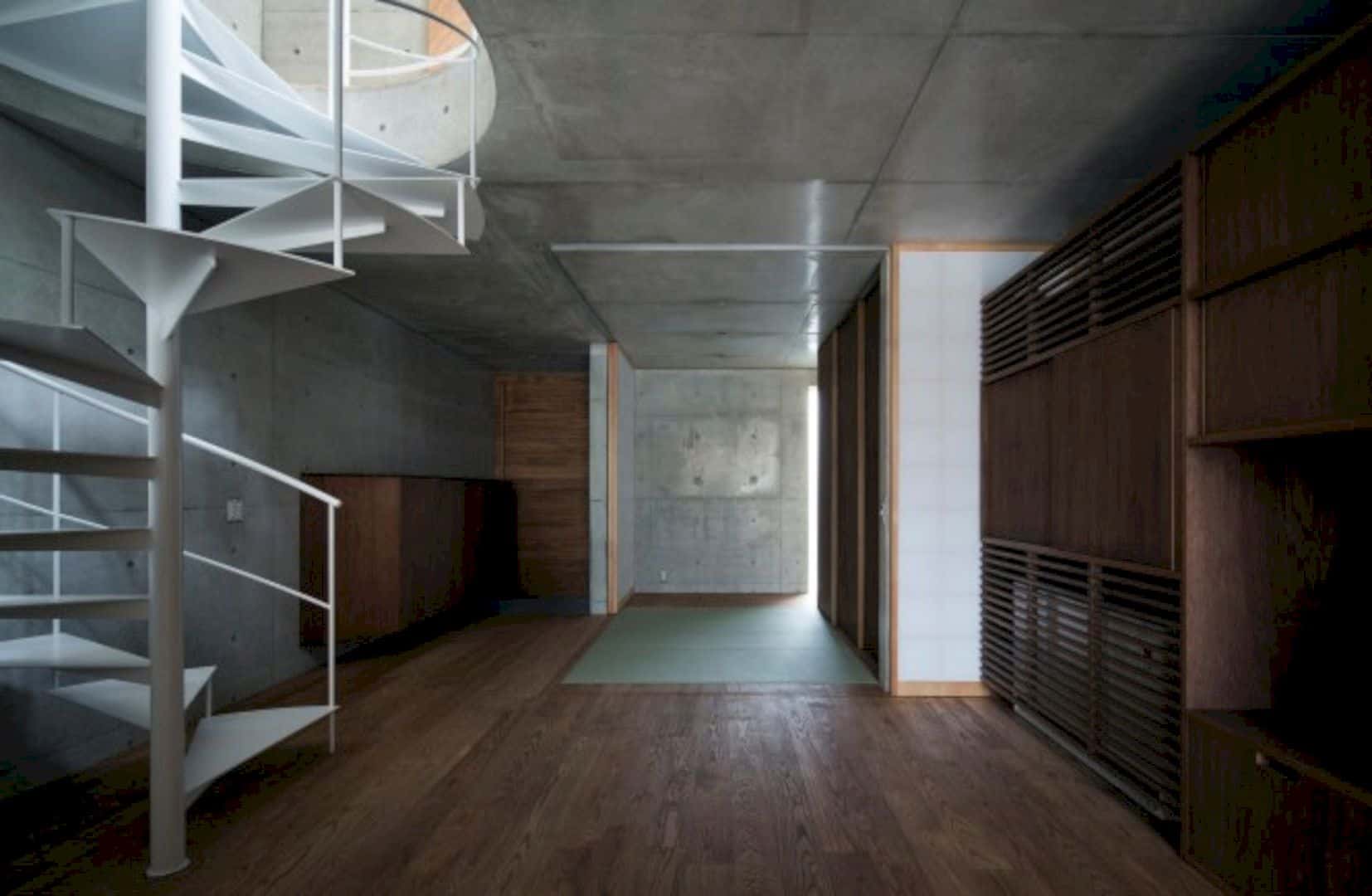
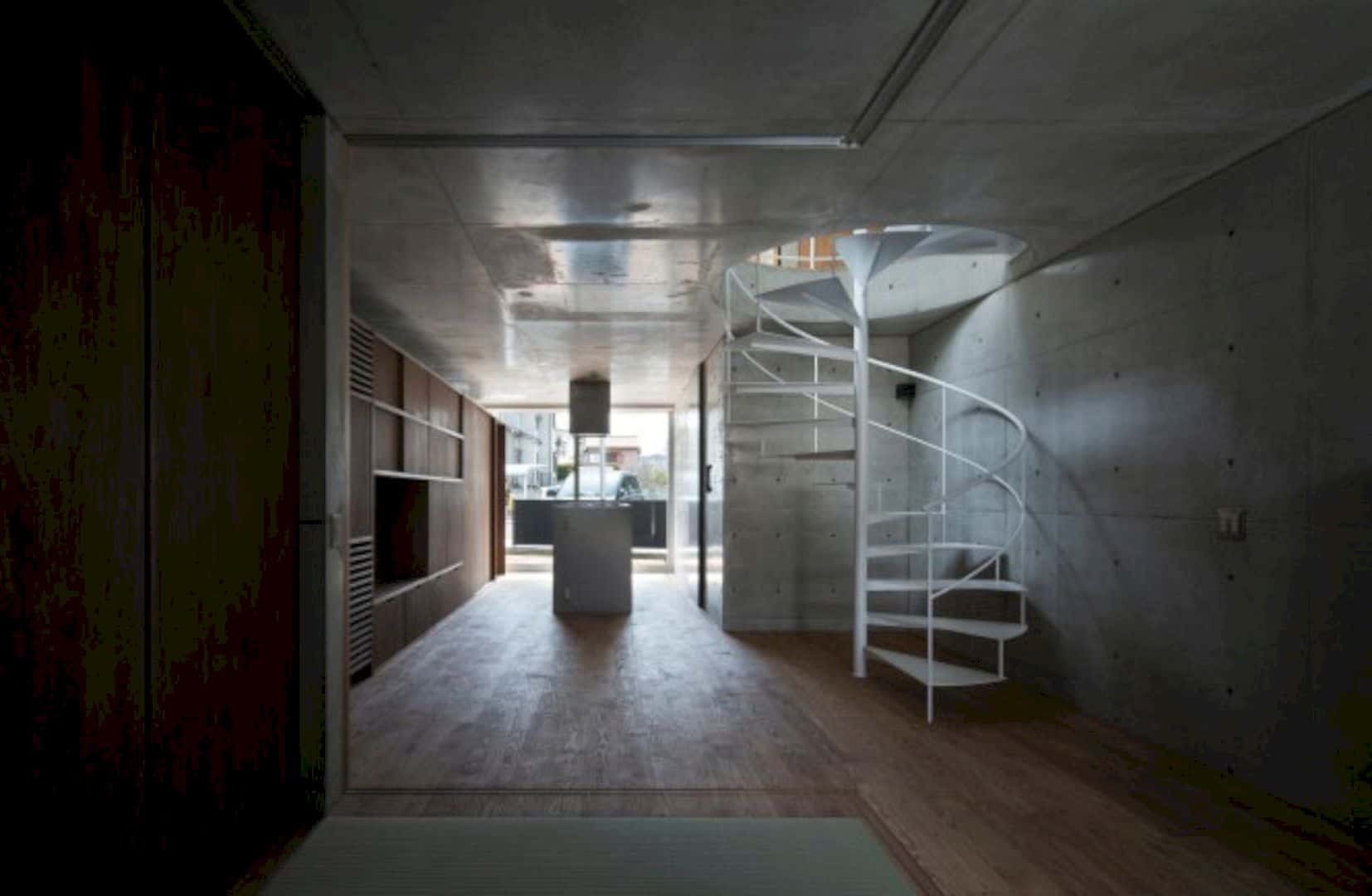
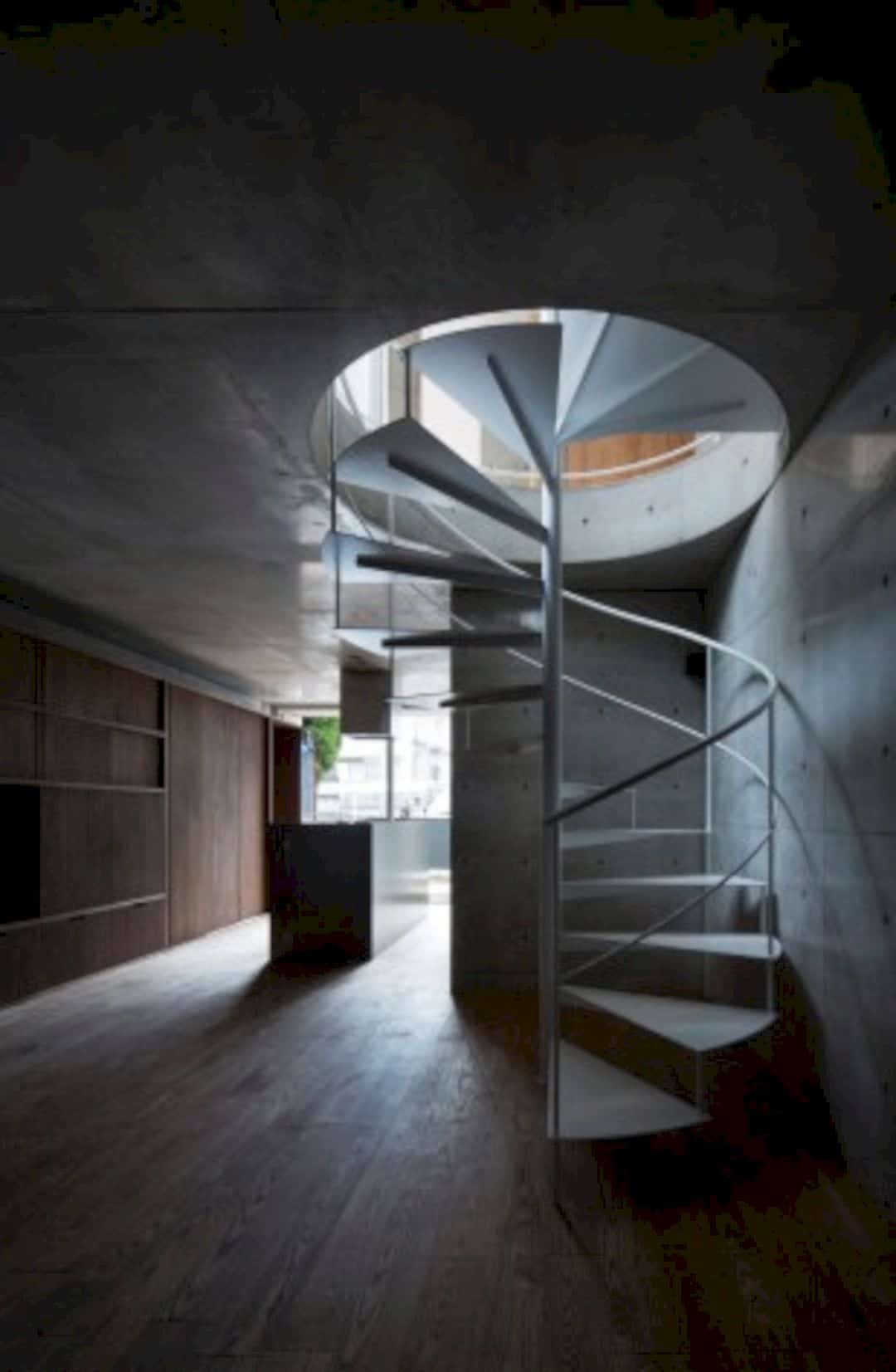
Inside this house, a combination of wood and concrete materials dominate the entire surfaces of the interior. The wooden floor creates a warm atmosphere while concrete is used to design the ceiling and walls. The white spiral staircase connects the first and second floor, designed and made also as a center of attention.
House in Kumatori
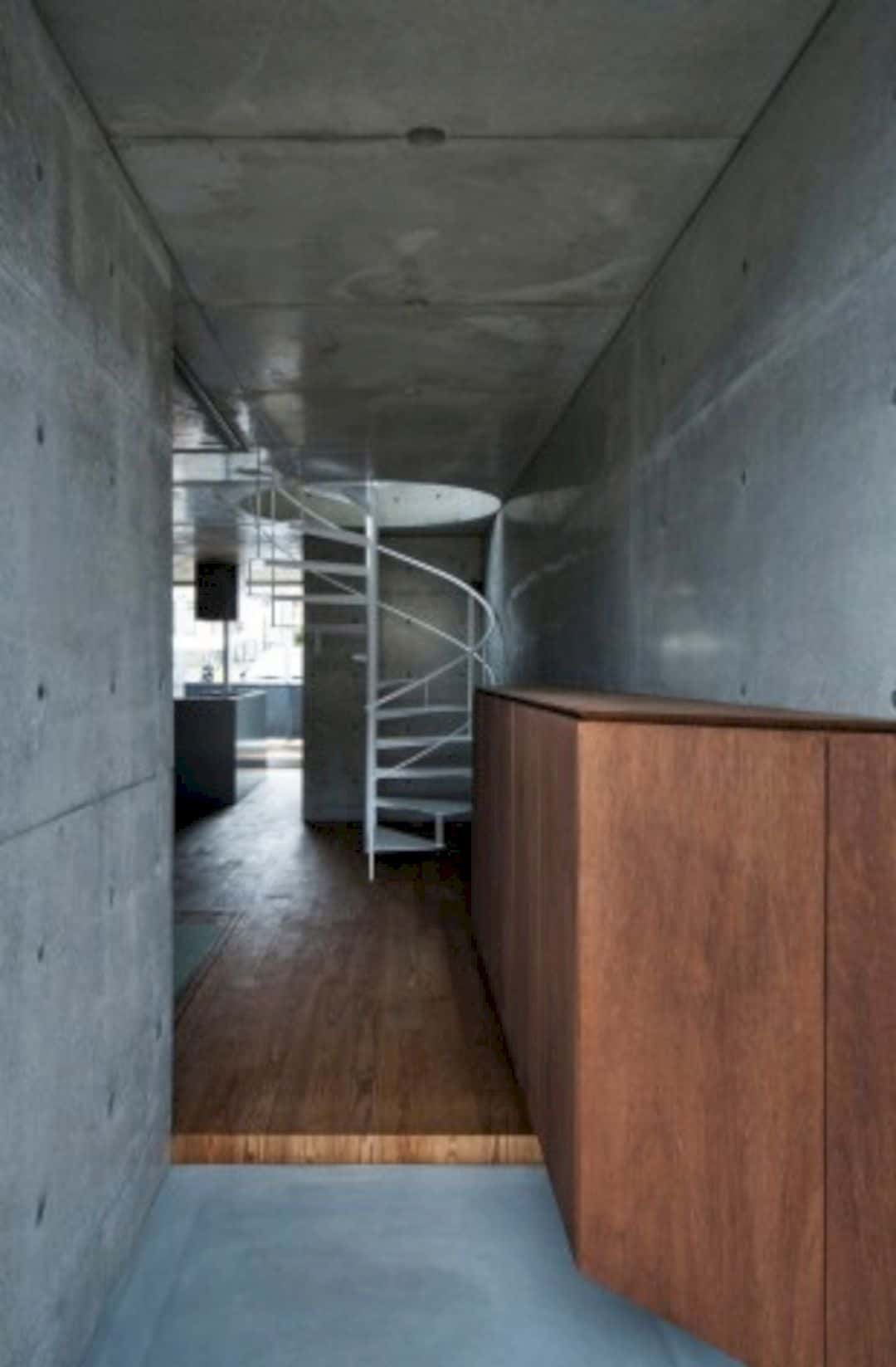
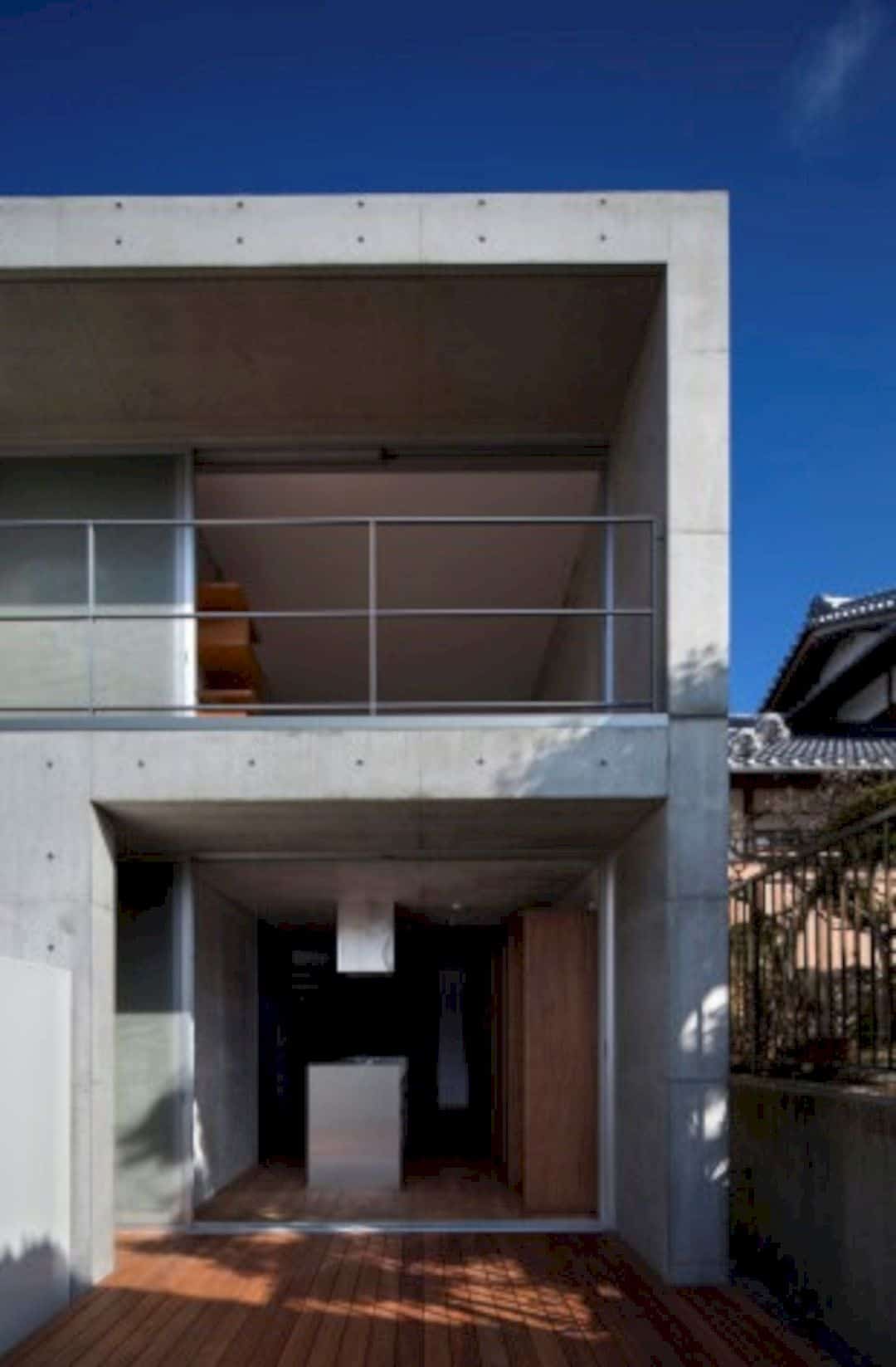
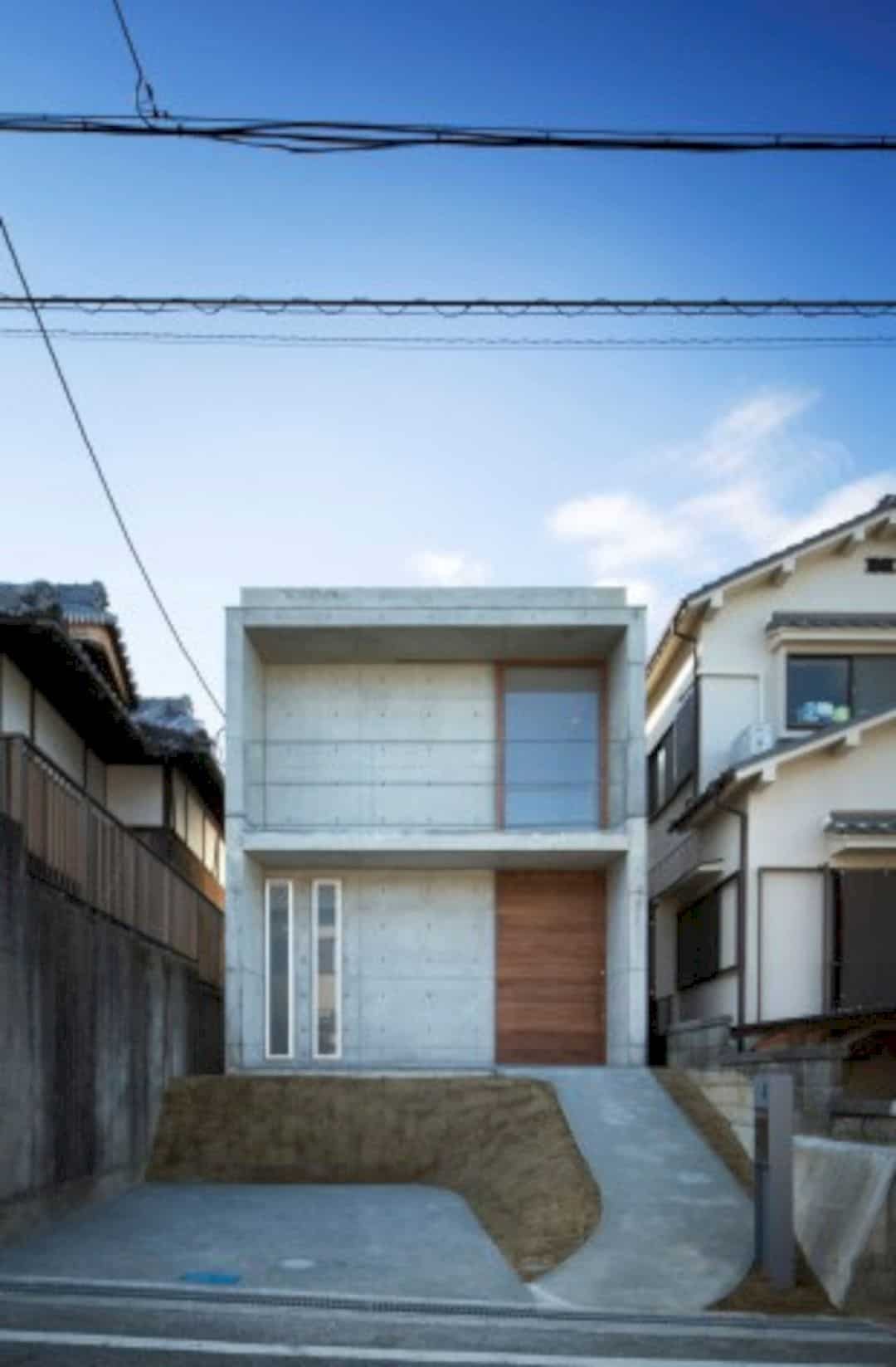
Discover more from Futurist Architecture
Subscribe to get the latest posts sent to your email.
