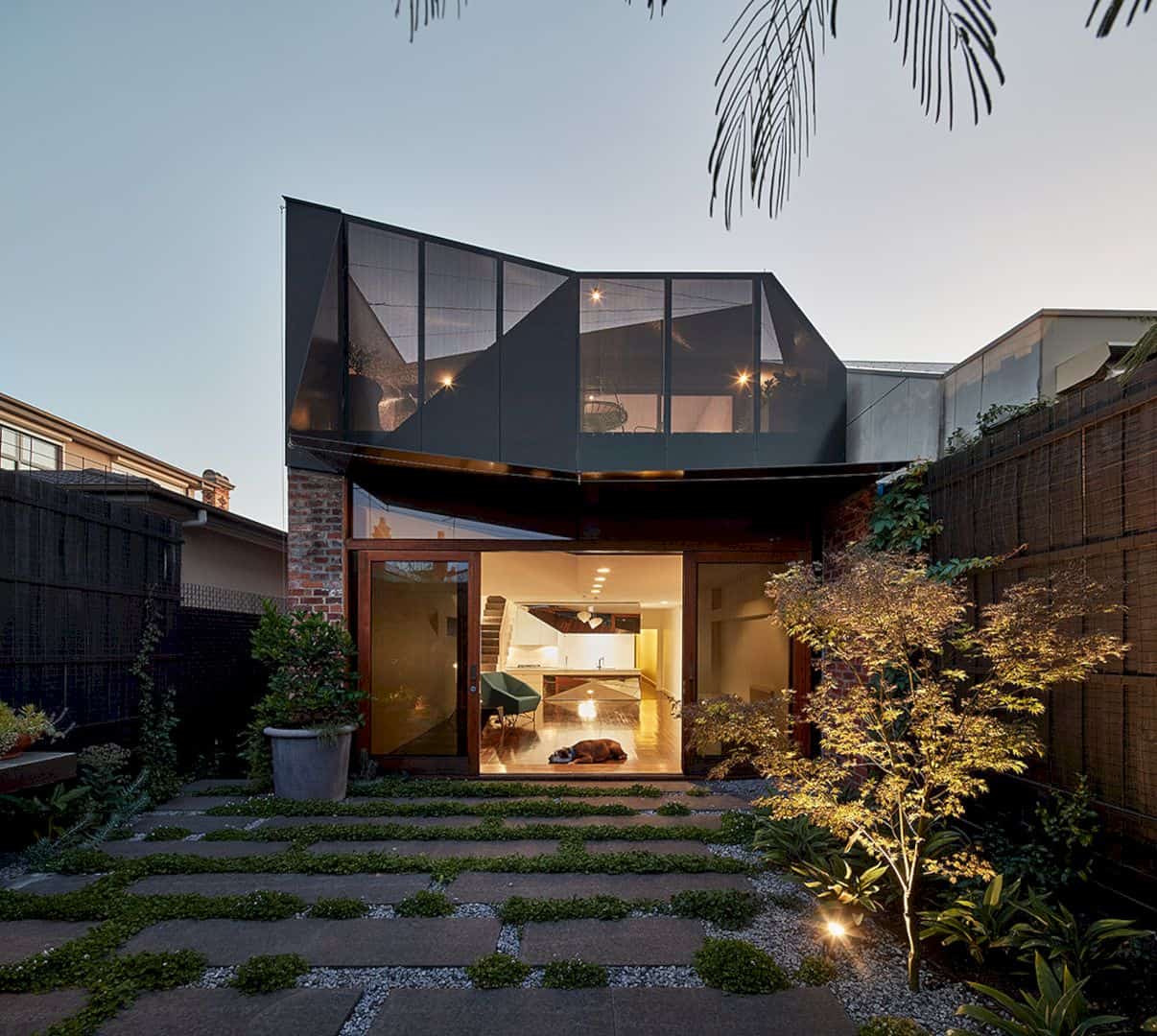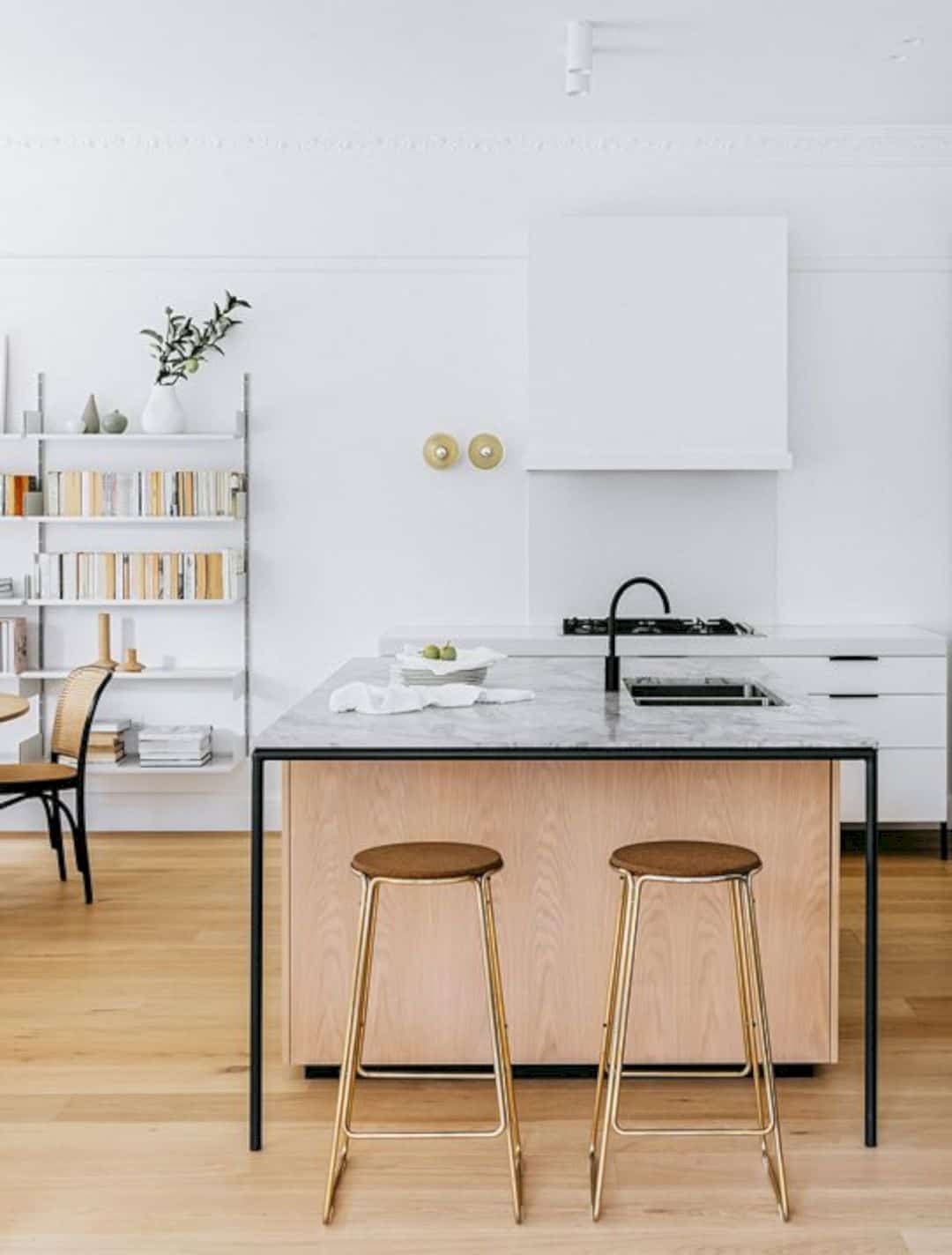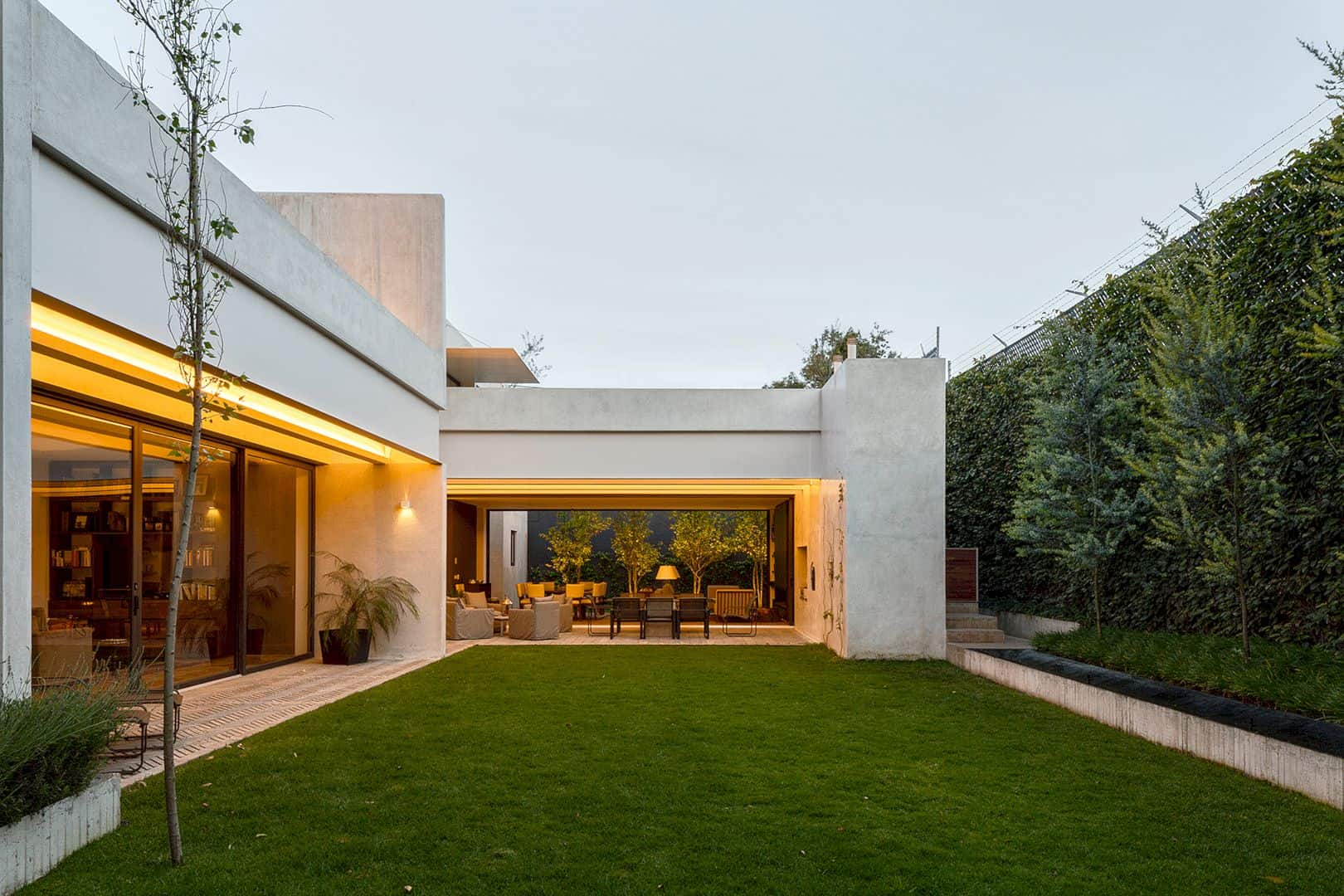Morro Apartment is a 2019 project by Hinterland Architecture Studio, located in Vila Nova de Gaia. It is a small and modern apartment with 60 sqm in size only and a part of the 60’s affordable rent building. Maximizing the house living space and stripping the apartment space as minimum as possible are the aim of this project. The plan is also reorganized to support the design and house space.
Design
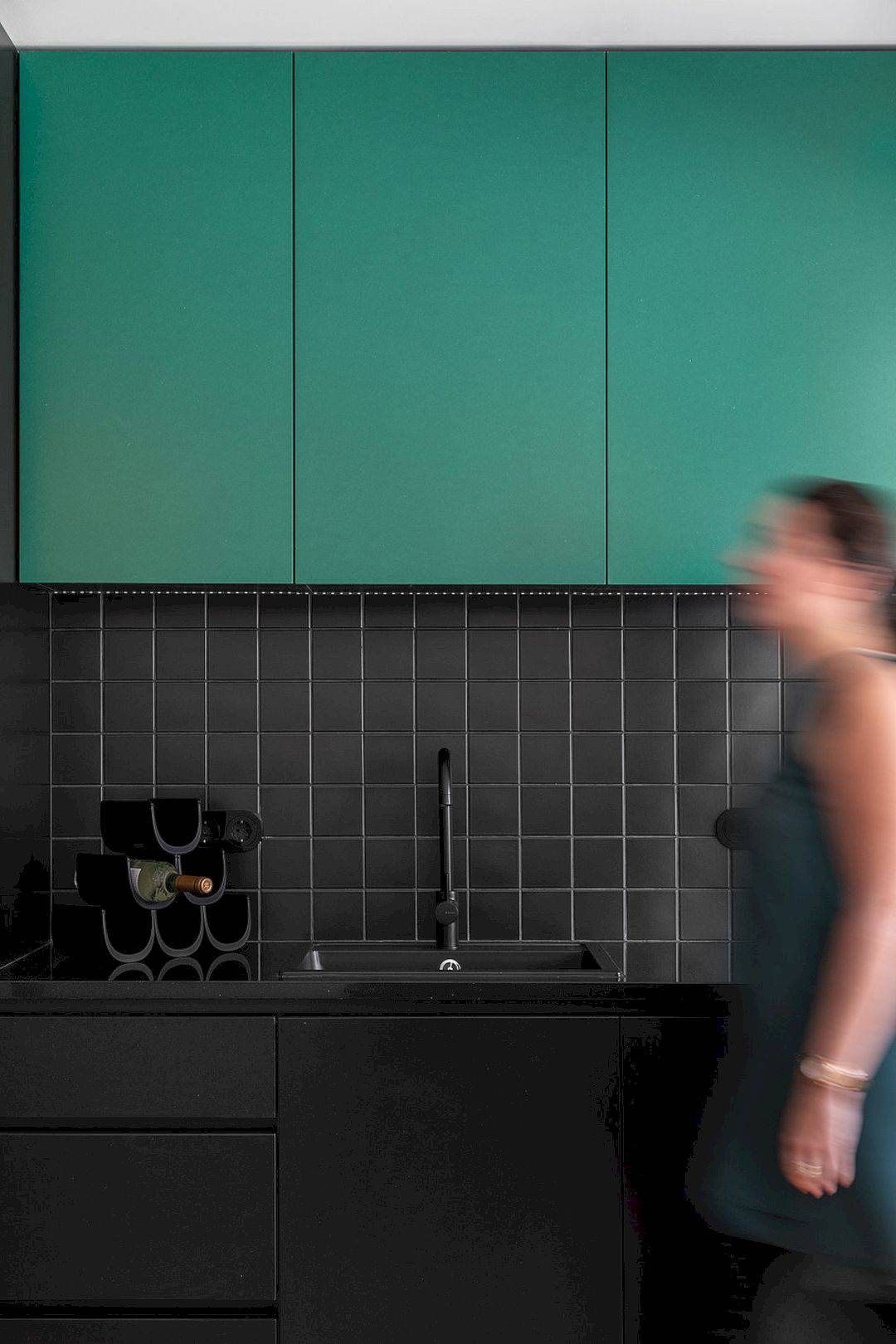
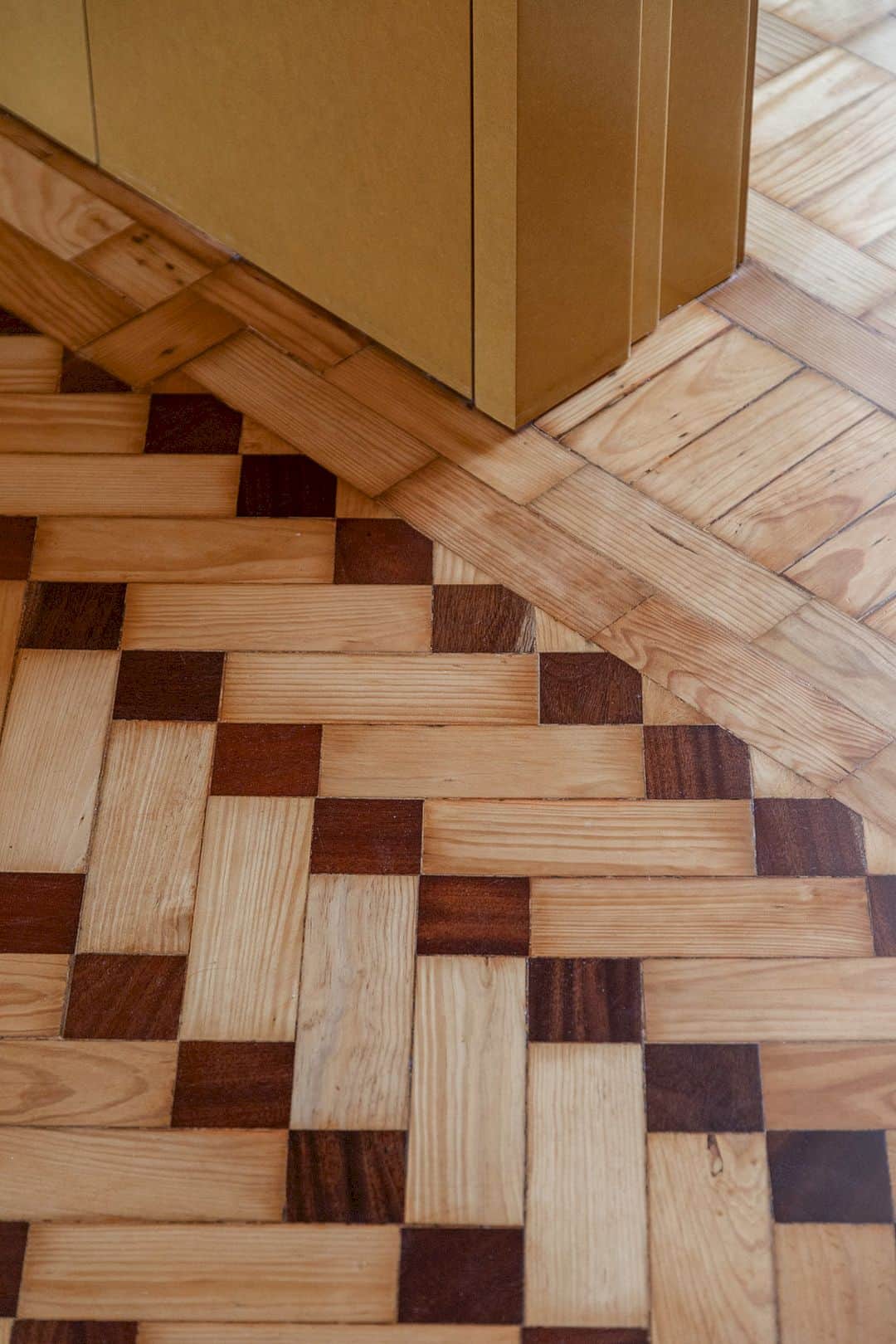
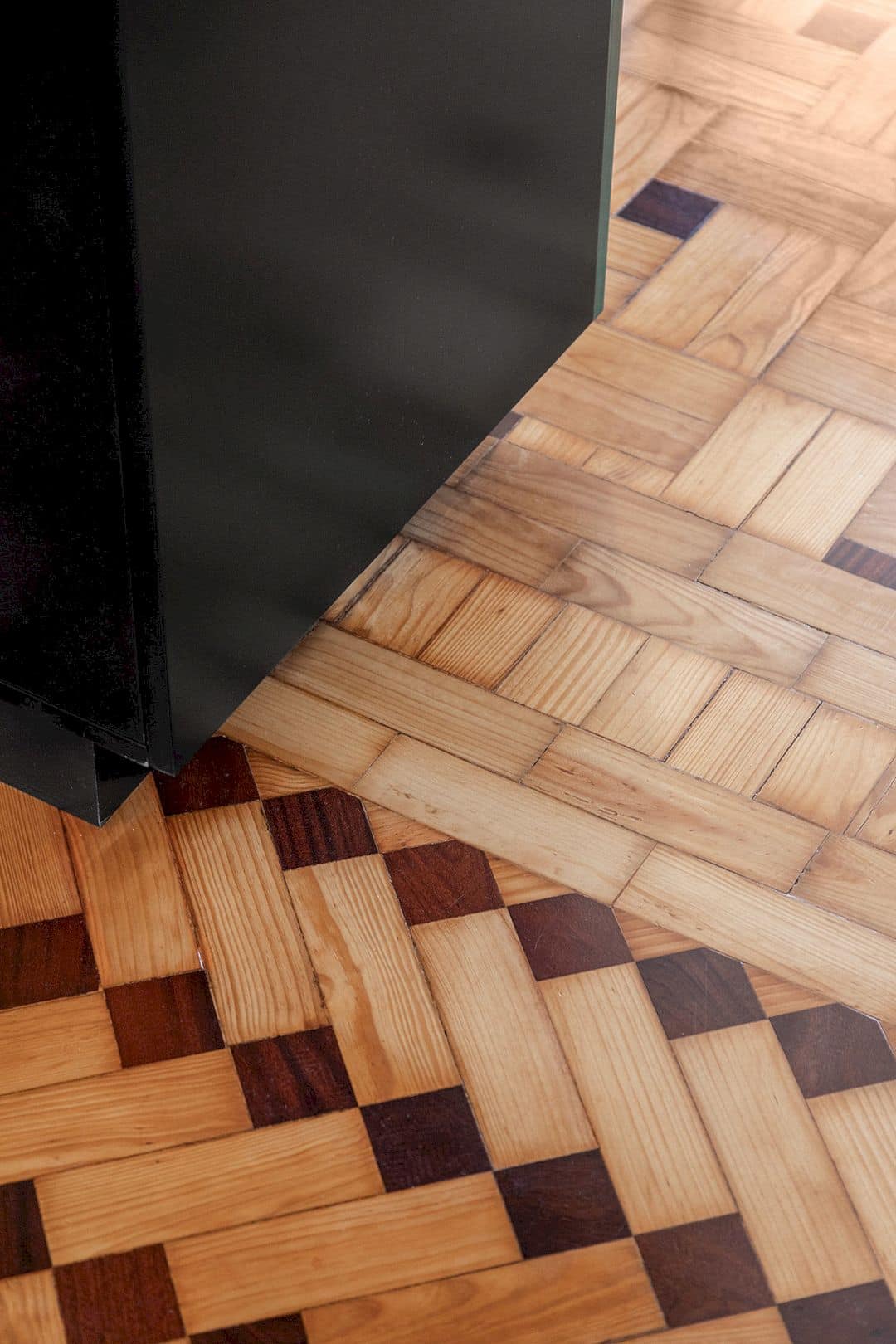
The original house of this apartment is divided into some minimum spaces and also articulated by a small corridor and an entrance hall. There are some constraints during the first demolitions of the project, especially with the infrastructure of the old building that makes the bathroom and kitchen location is impossible to be changed. With the limit budget, some strategies are used to this project such as introduce thermal and sound insulation to the exterior walls, change the old damaged windows, and demolish the unnecessary partition walls.
Plan
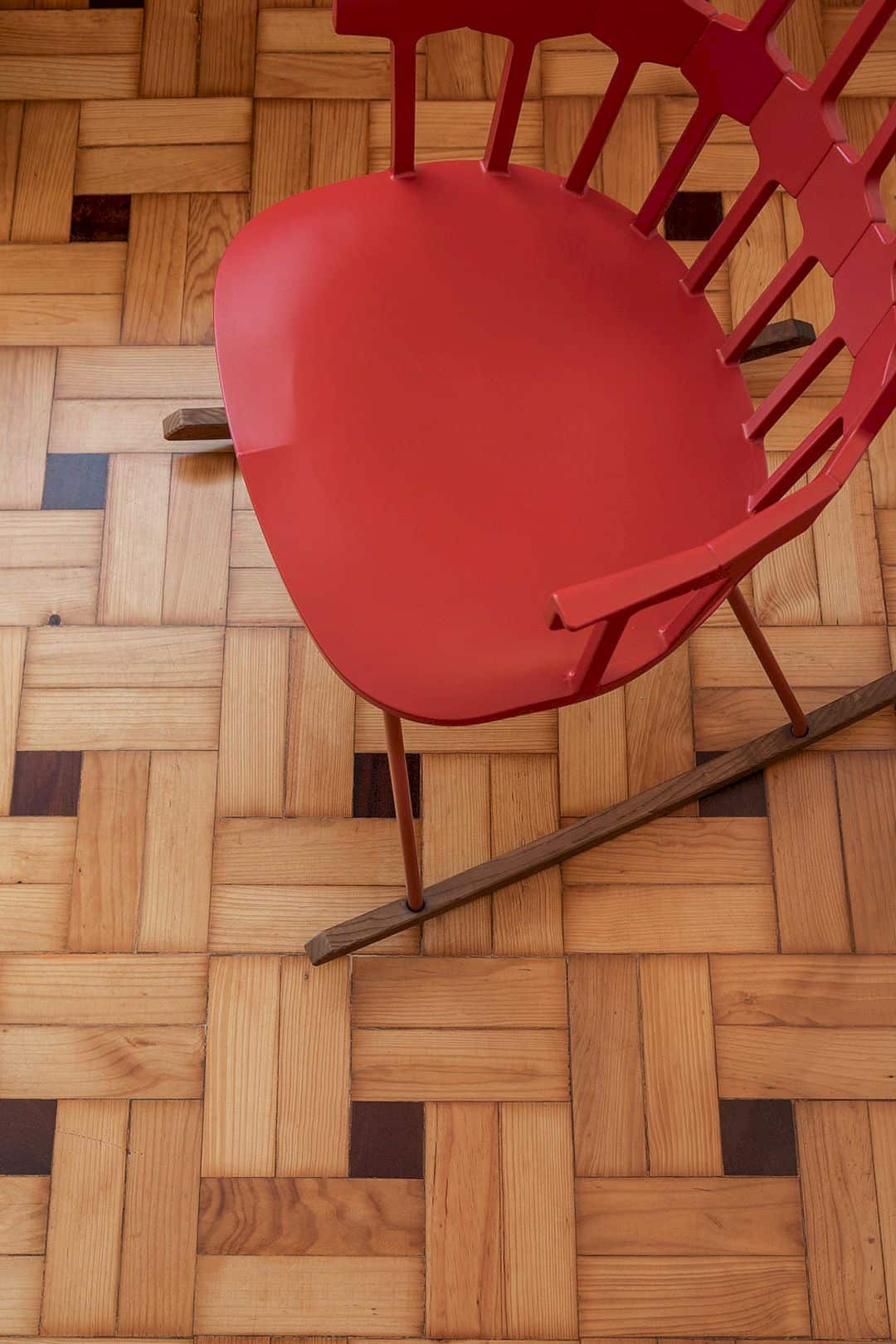
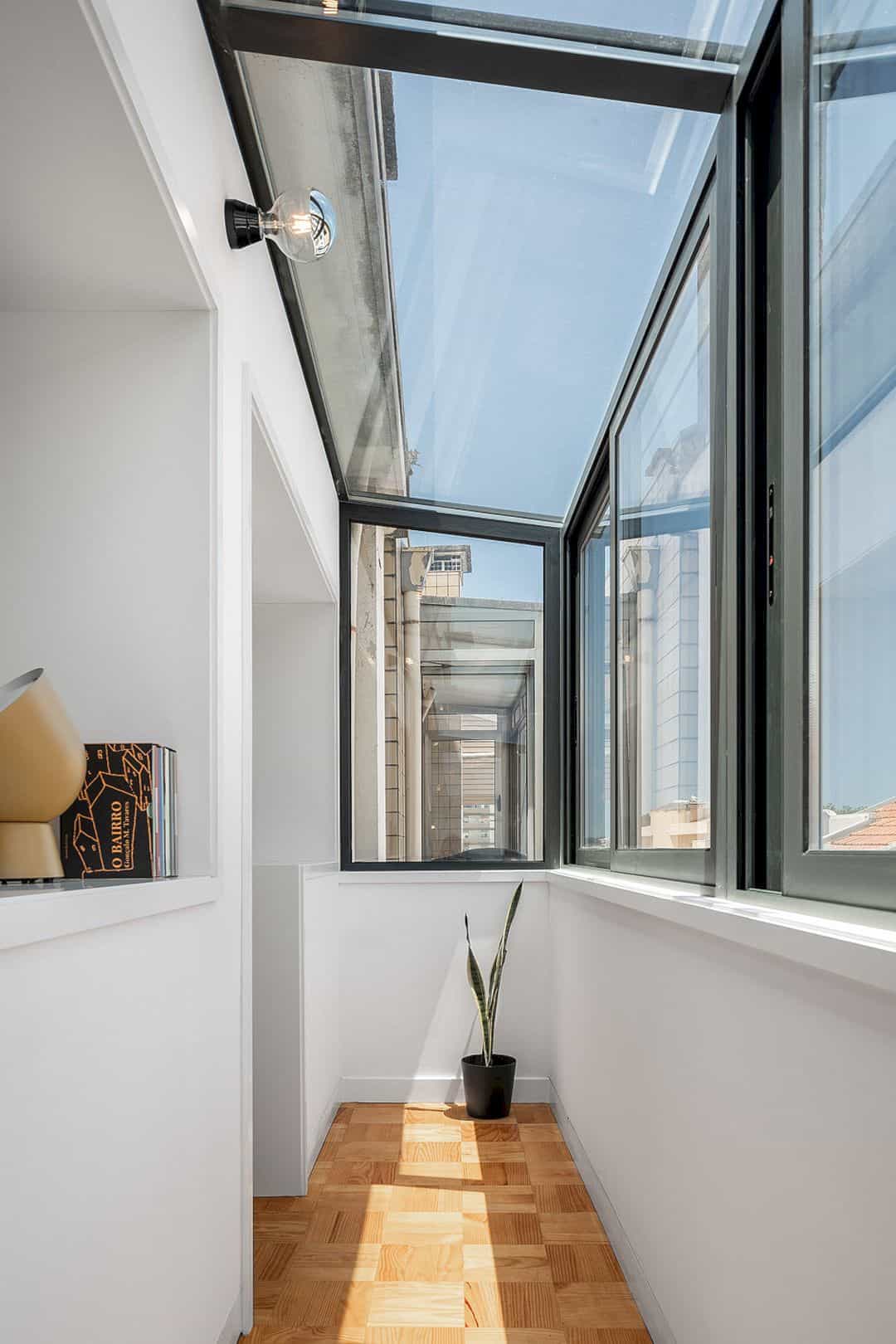
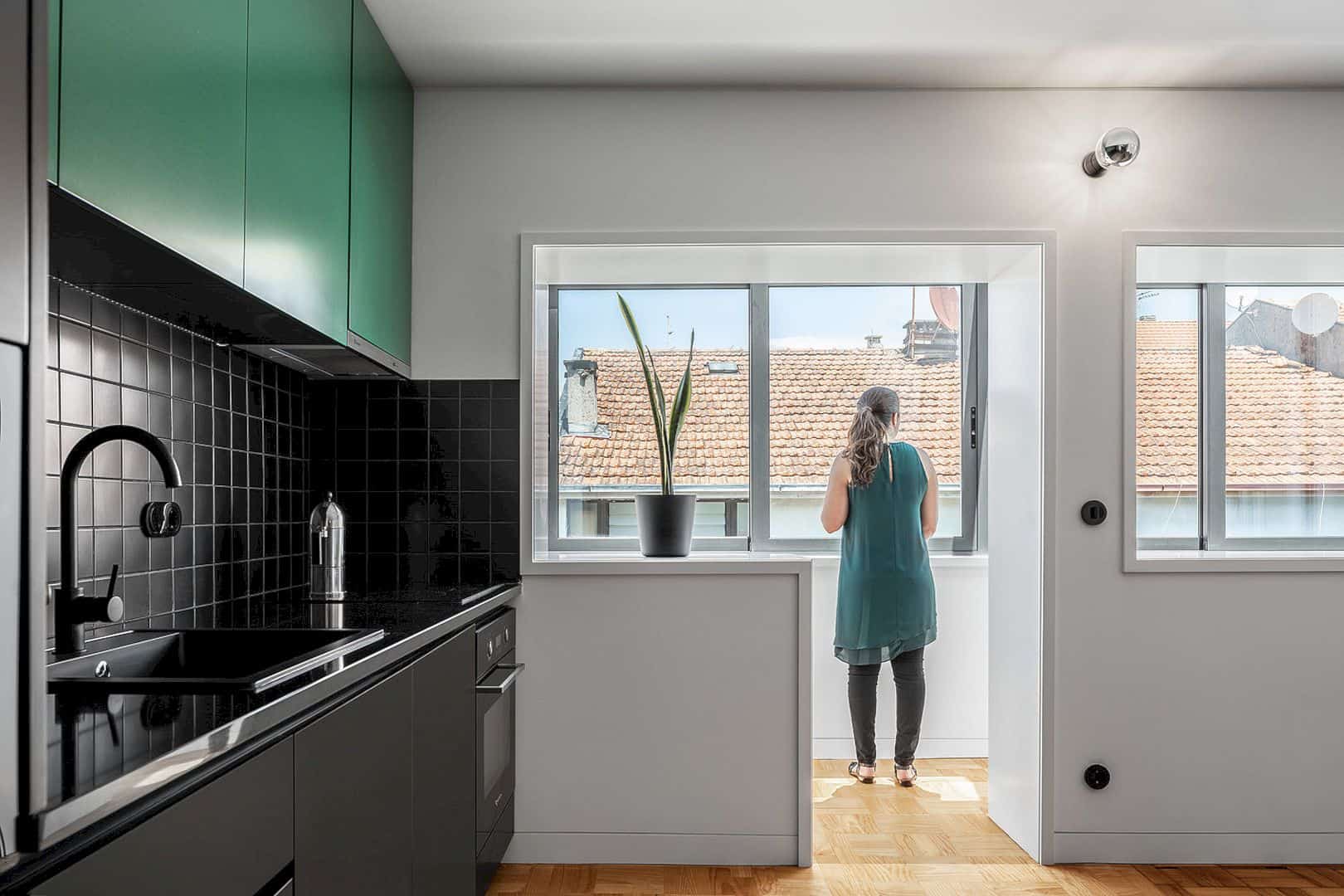
The new plan is made to keep the original bathroom and bedrooms location. The sunroom, living room, kitchen, and entrance hall are managed to provide sunlight to the whole area of the apartment in a single space. The existing floor of the apartment becomes an important visual element, so it is completed and recovered while the ceiling and walls are painted in beautiful white.
Materials
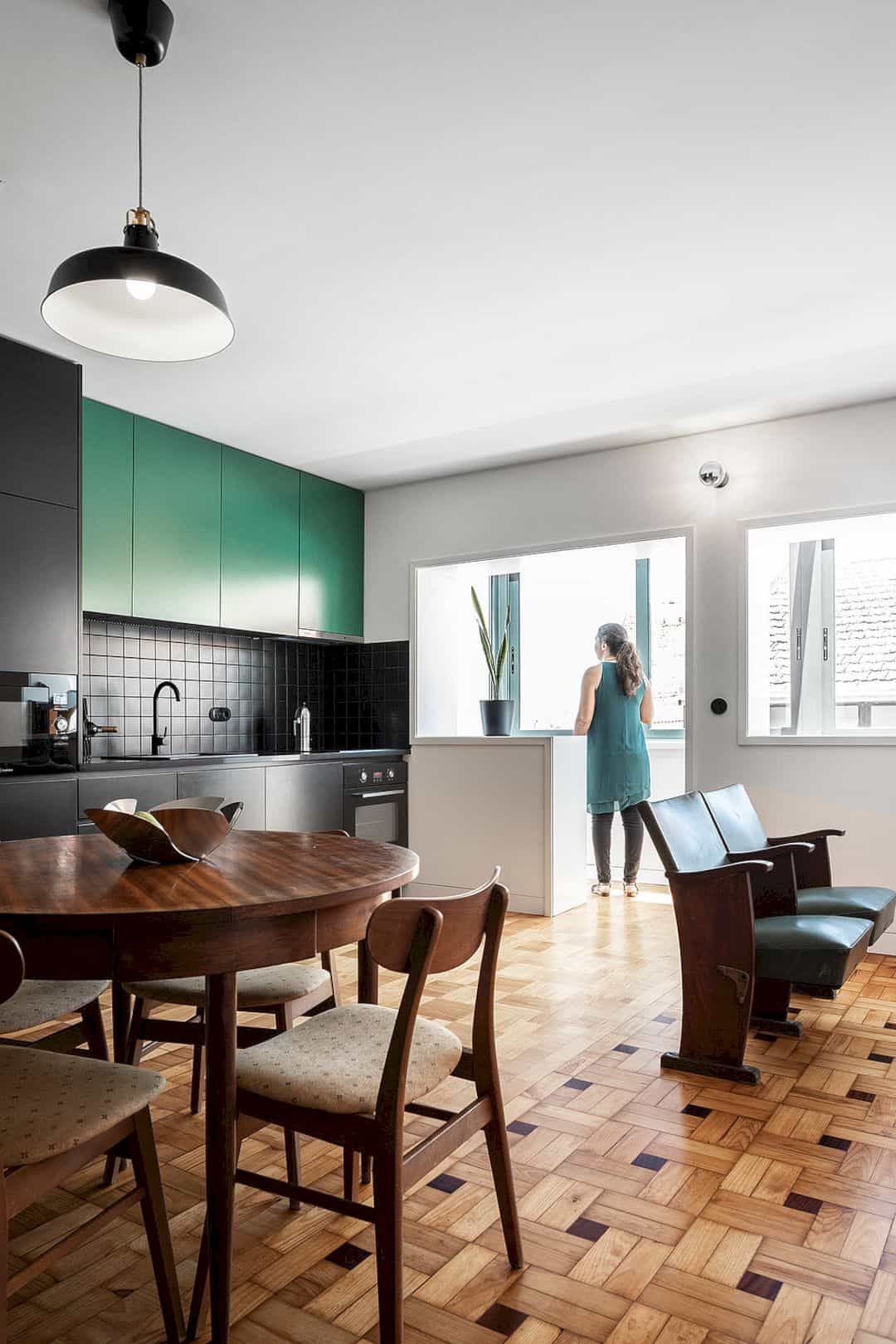
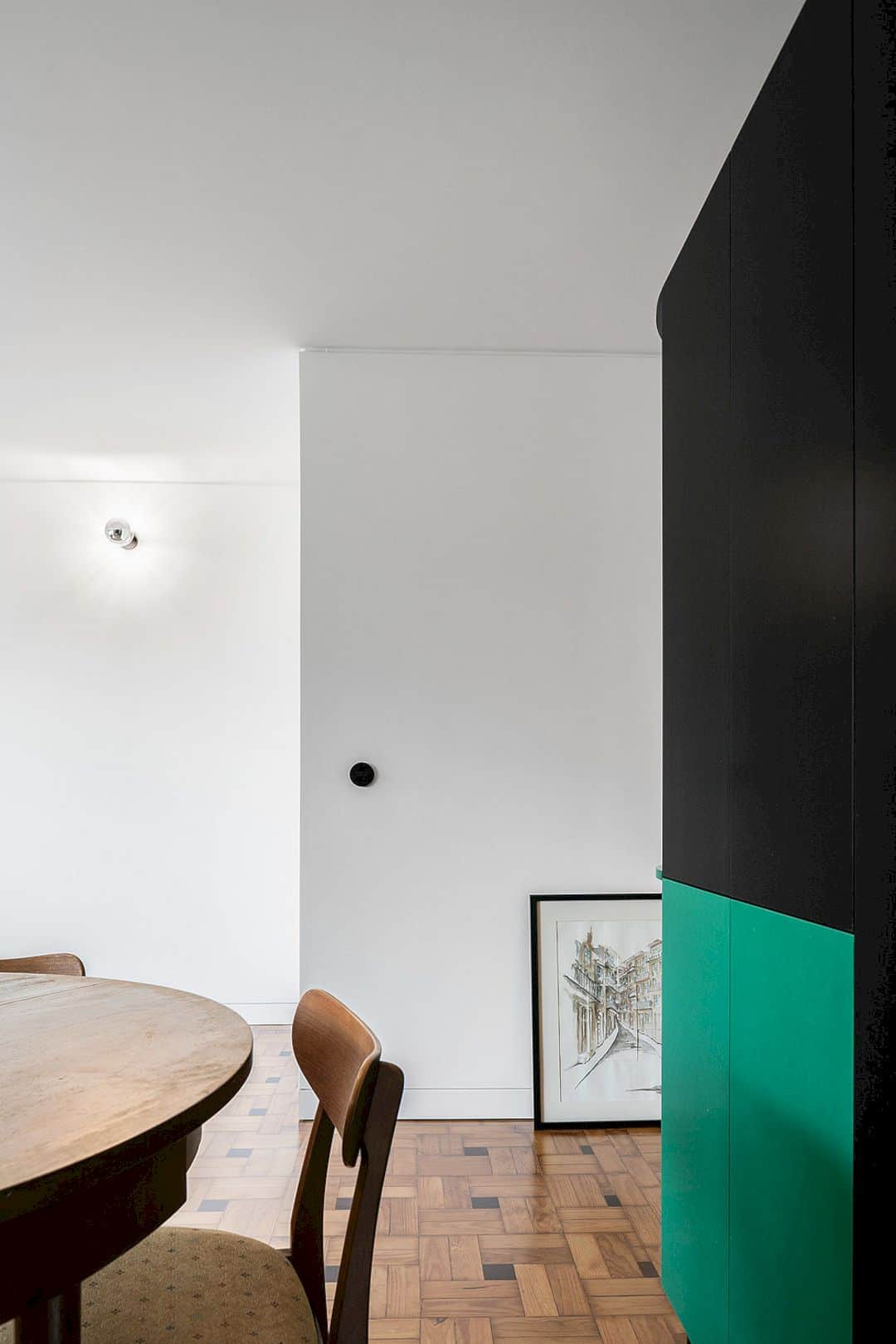
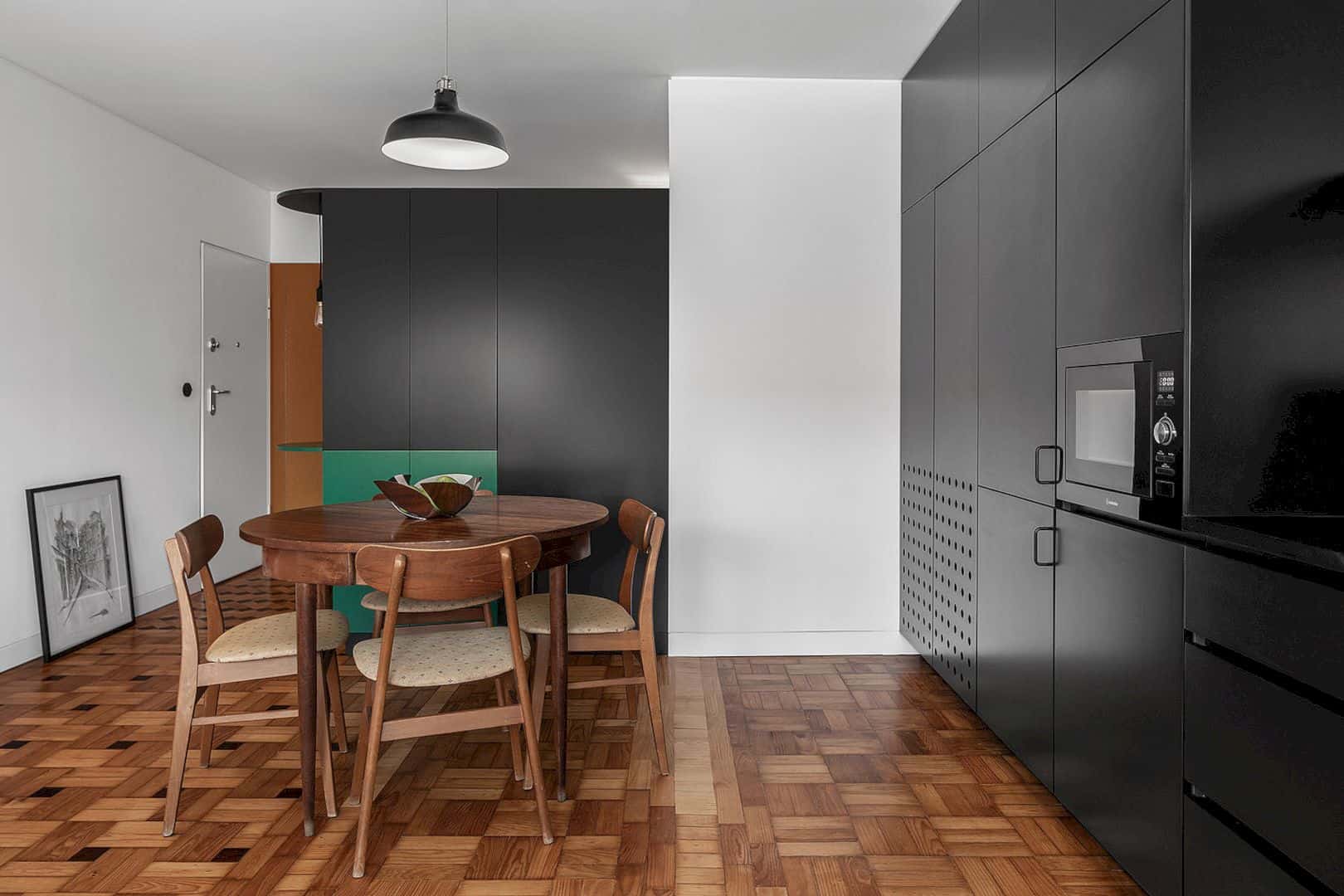
The architect uses woodwork and designs it as new elements to bring more contemporary looks. This woodwork is built-in colored wood fibre panels and also applied in the existing space as ready-made objects. For the kitchen, the cabinet comes in two different colors: black and green. In order to give a more natural and unique look, old-fashioned wooden furniture is chosen to fill the apartment rooms.
Details
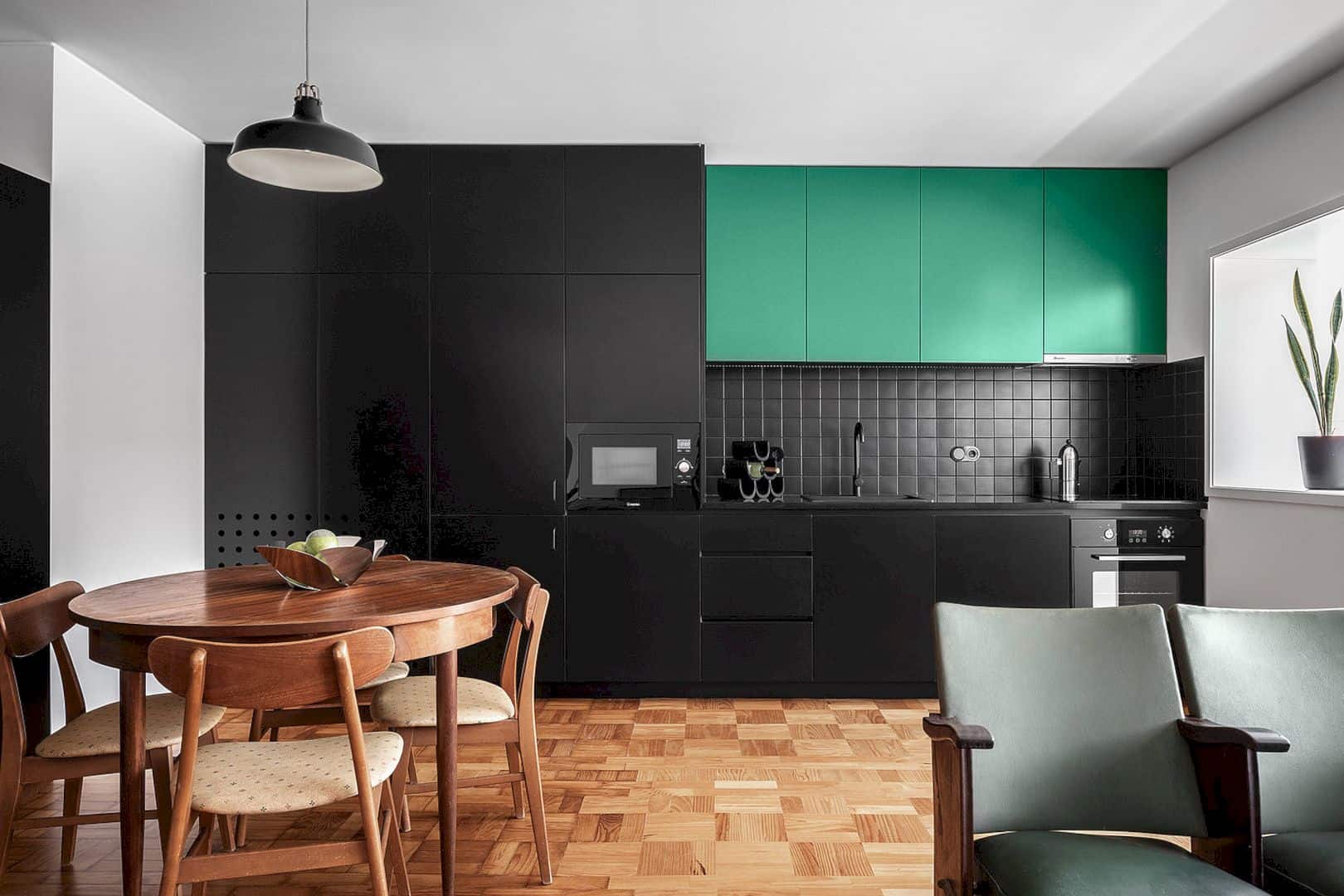
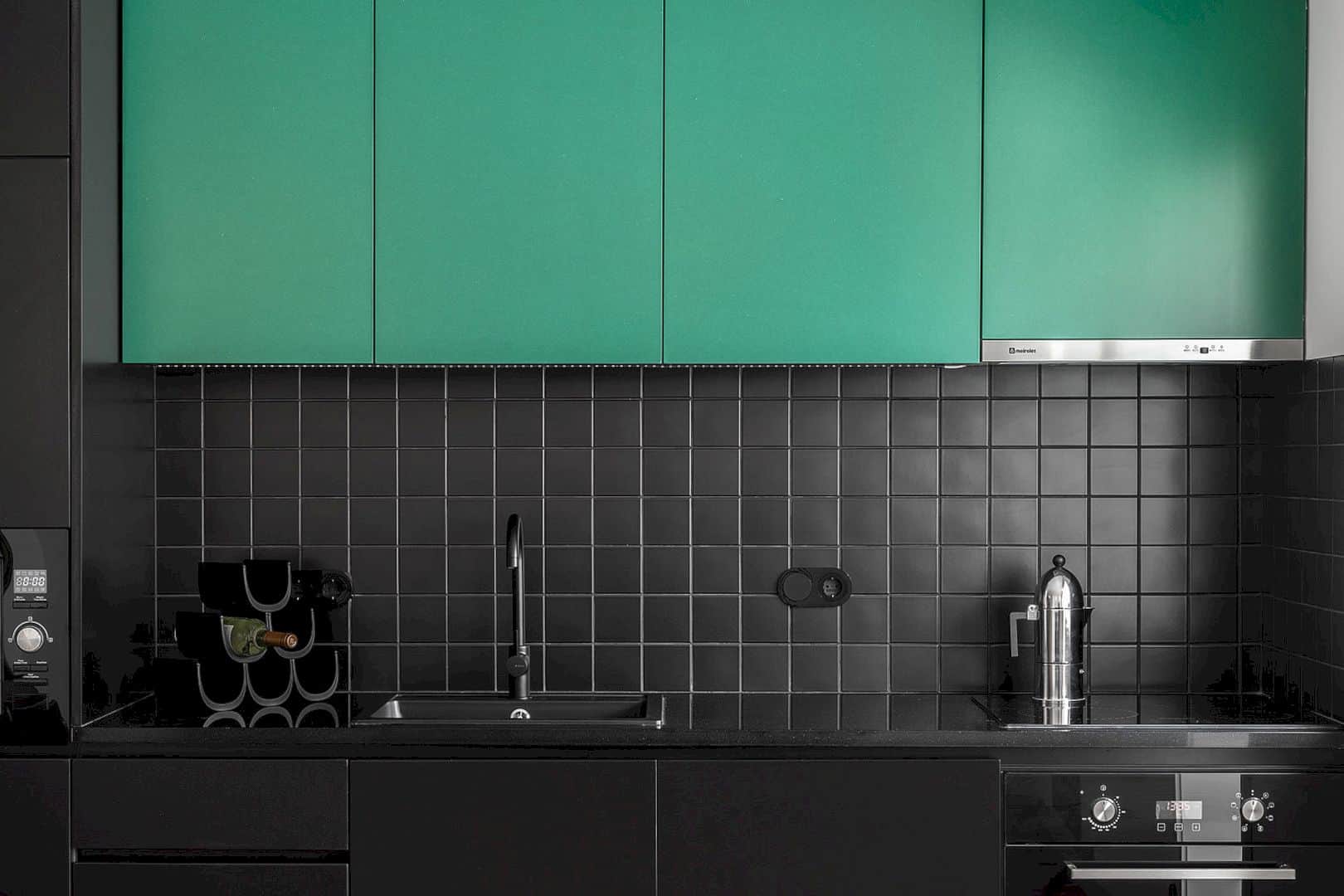
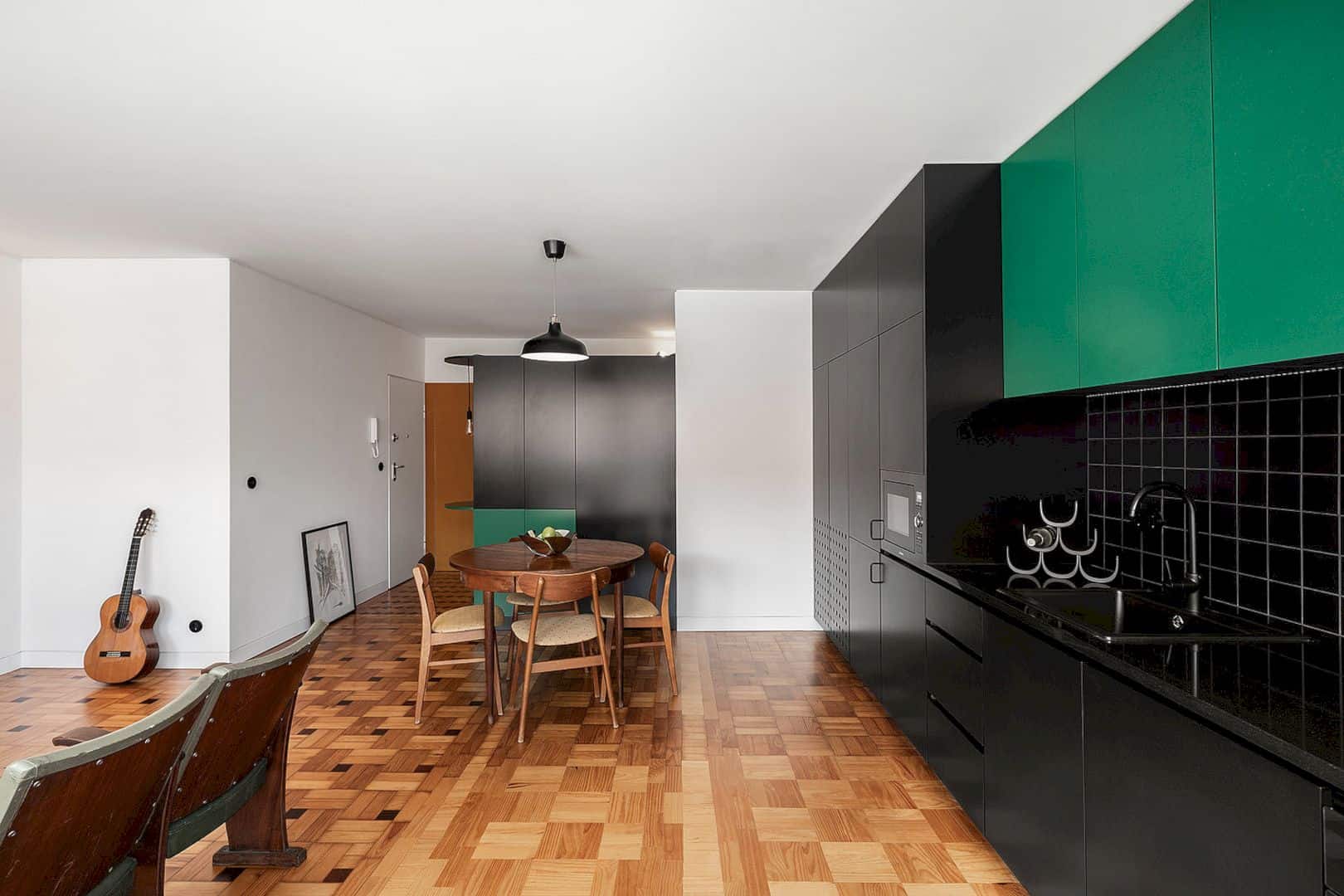
The use of some different colors in this apartment interior can create a more decorative look for everyone who sees it. Entering the kitchen area, a big black cabinet is combined in green color. For the floor, the wood materials are arranged randomly to give a creative floor design. White walls and ceiling look contrasts with the kitchen cabinet and the room floor.
Morro Apartment
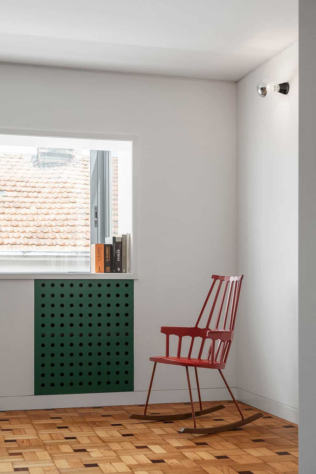
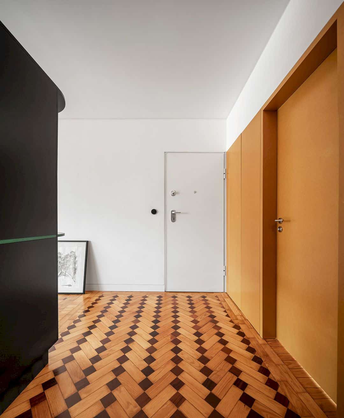
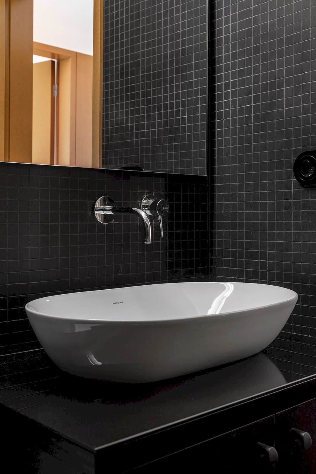
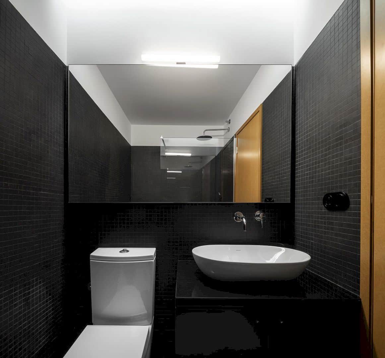
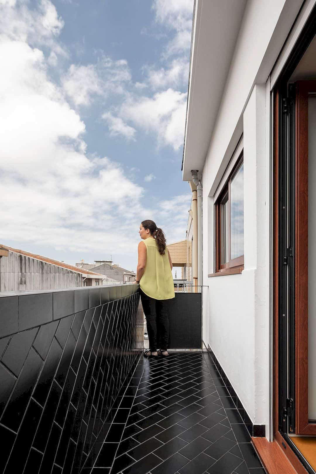
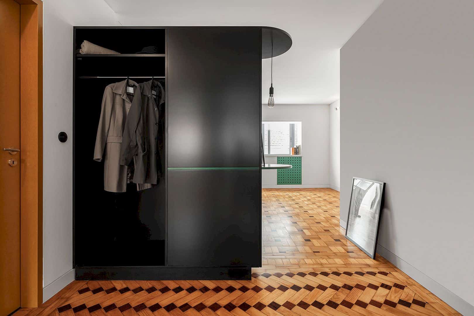
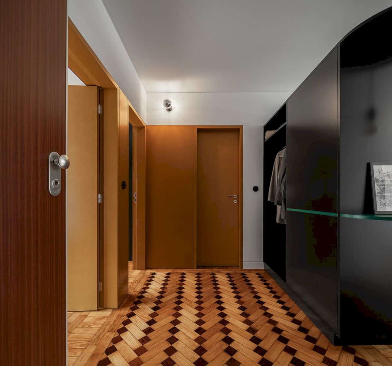
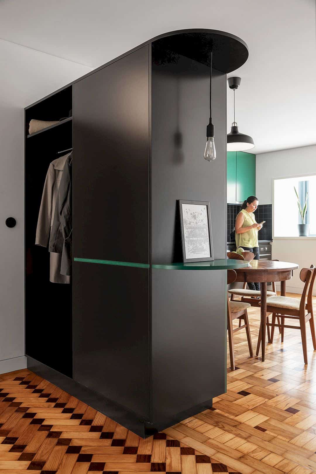
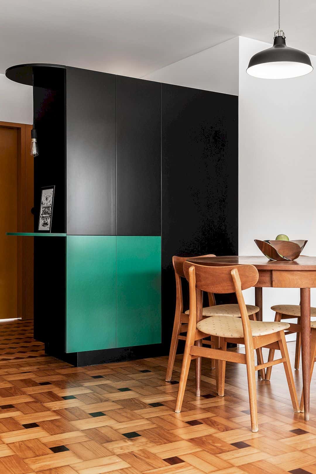
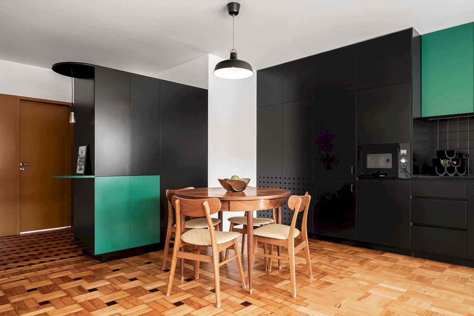
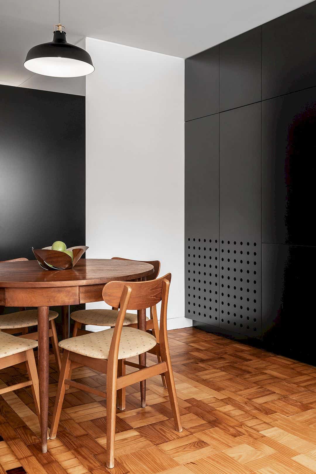
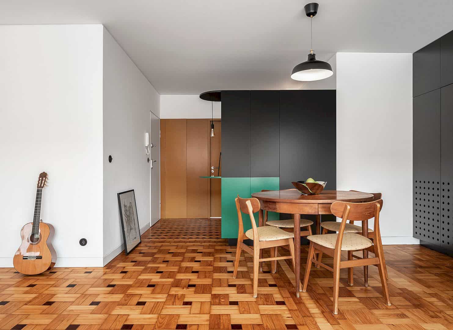
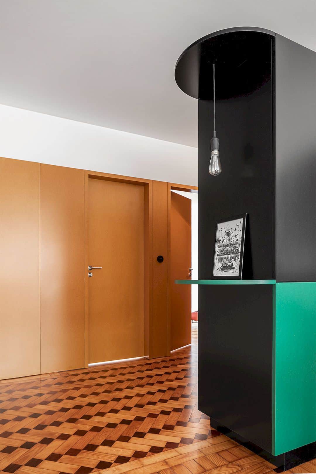
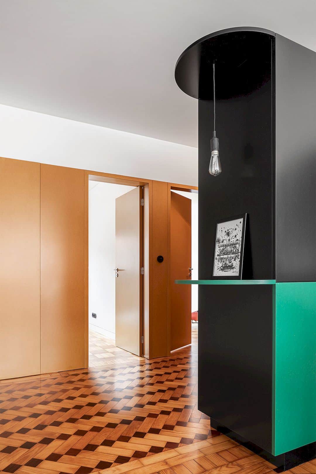
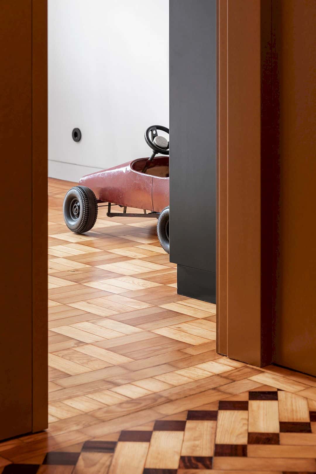
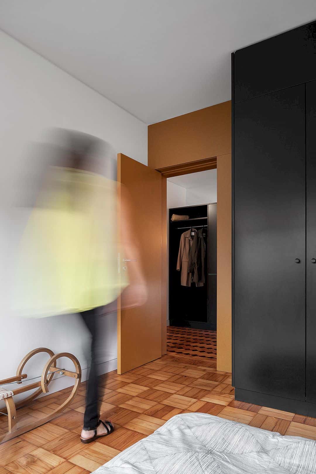
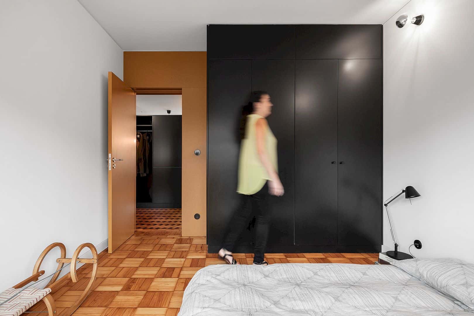
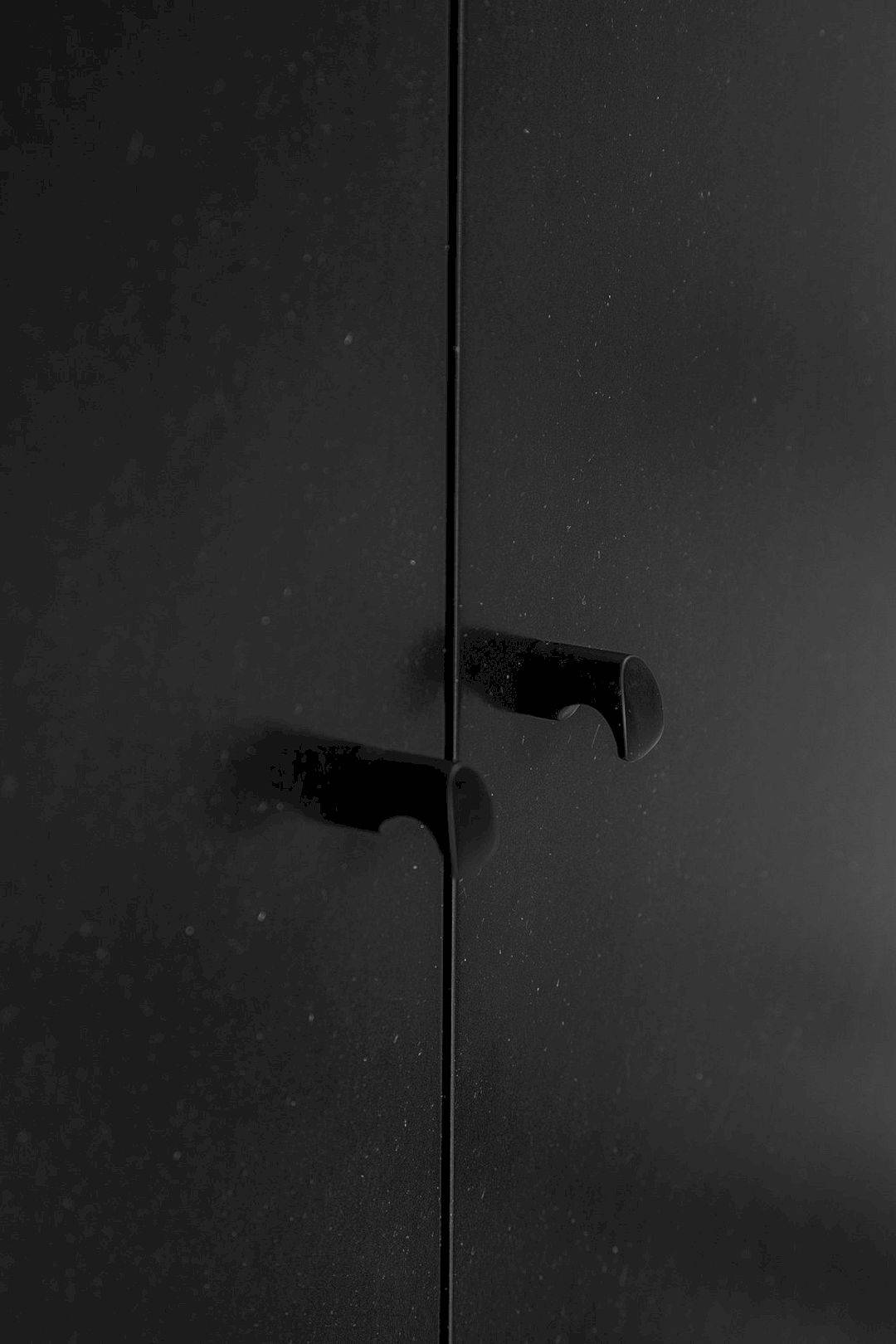
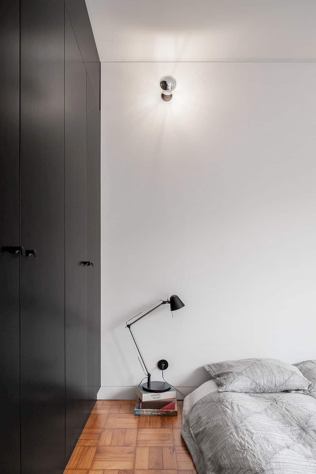
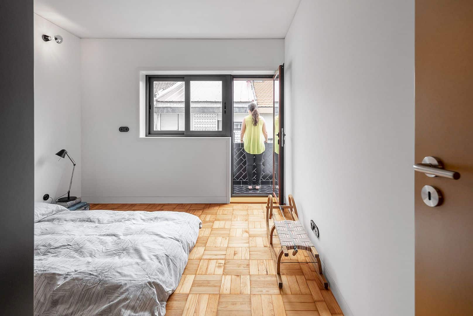
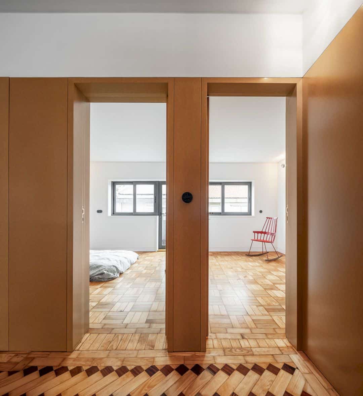
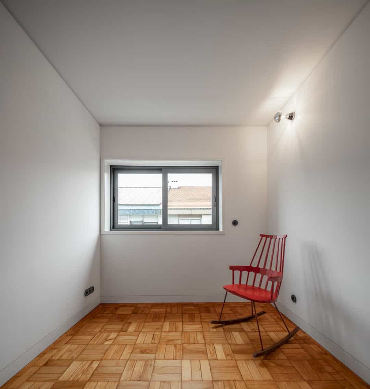
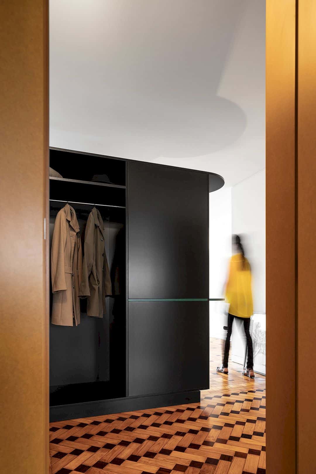
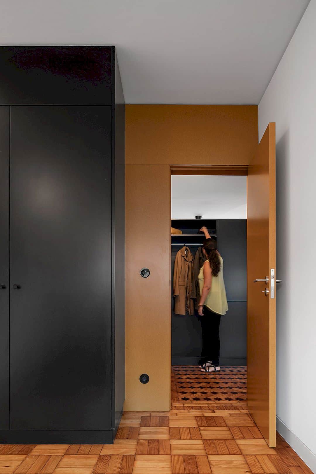
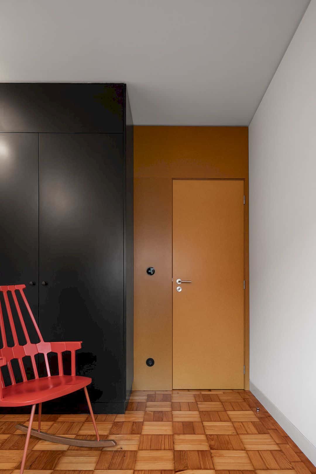
Discover more from Futurist Architecture
Subscribe to get the latest posts sent to your email.
