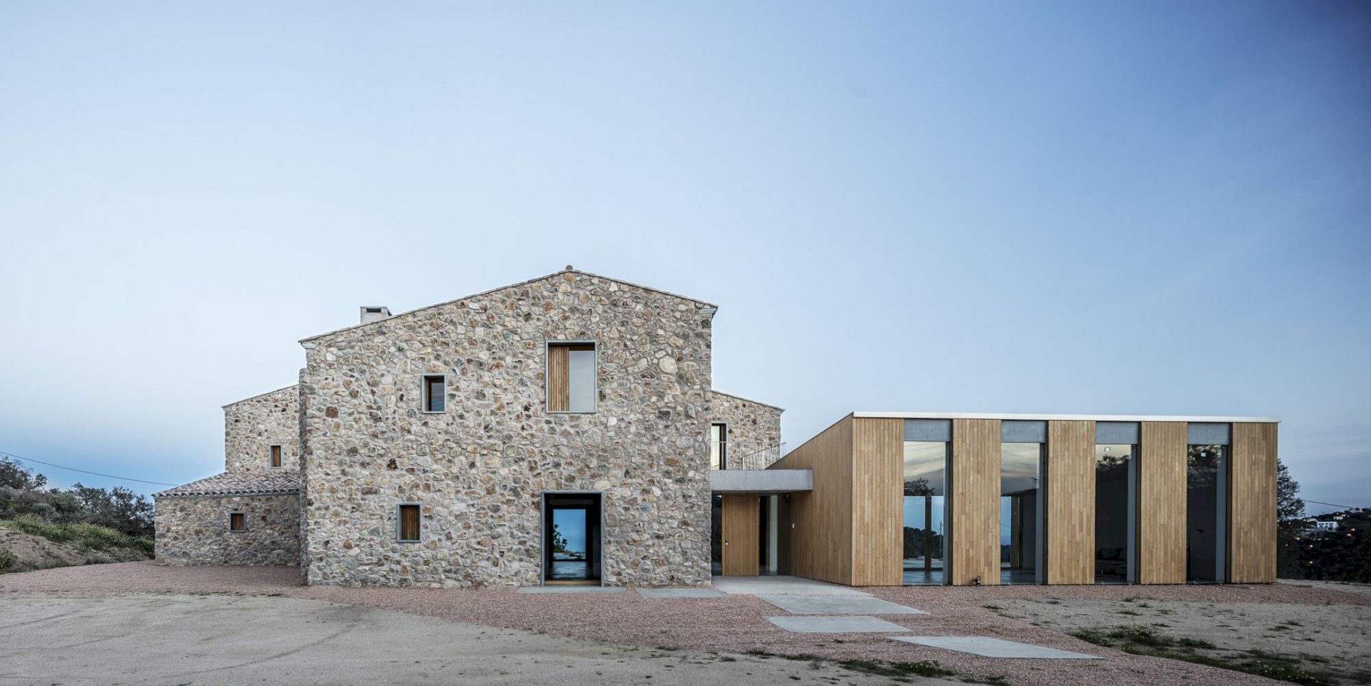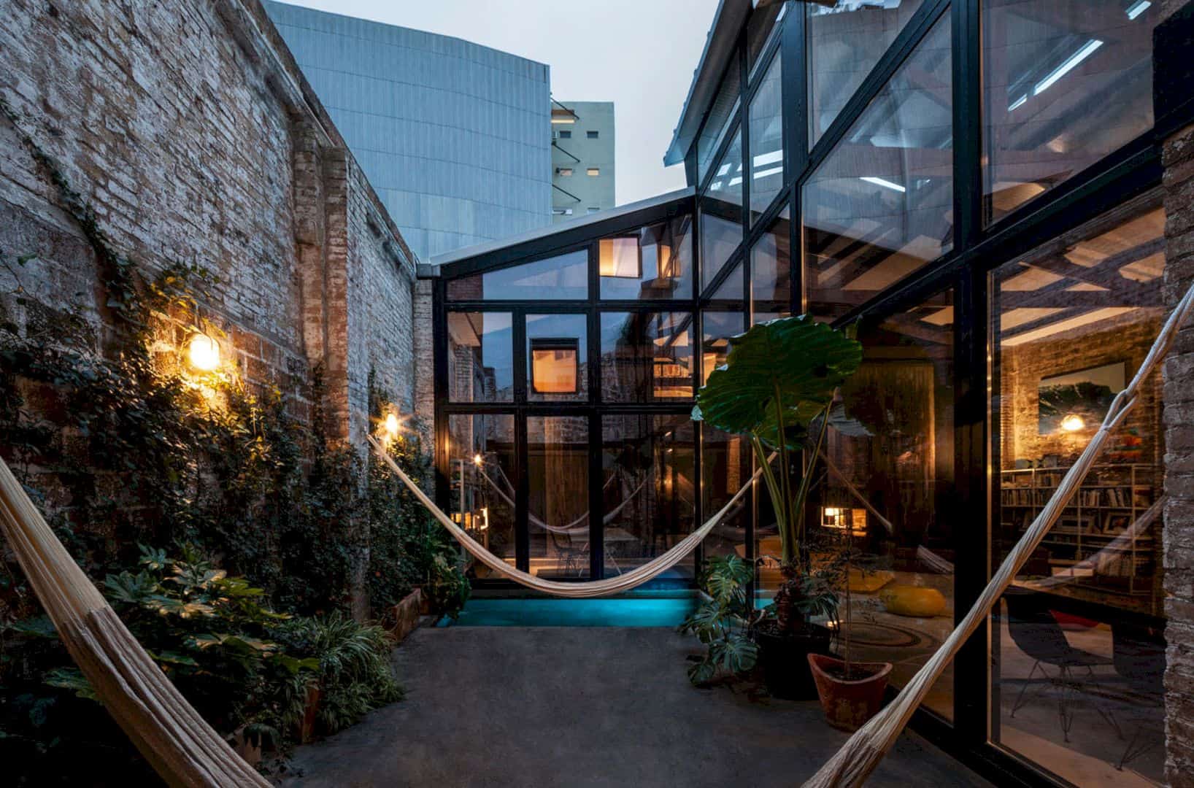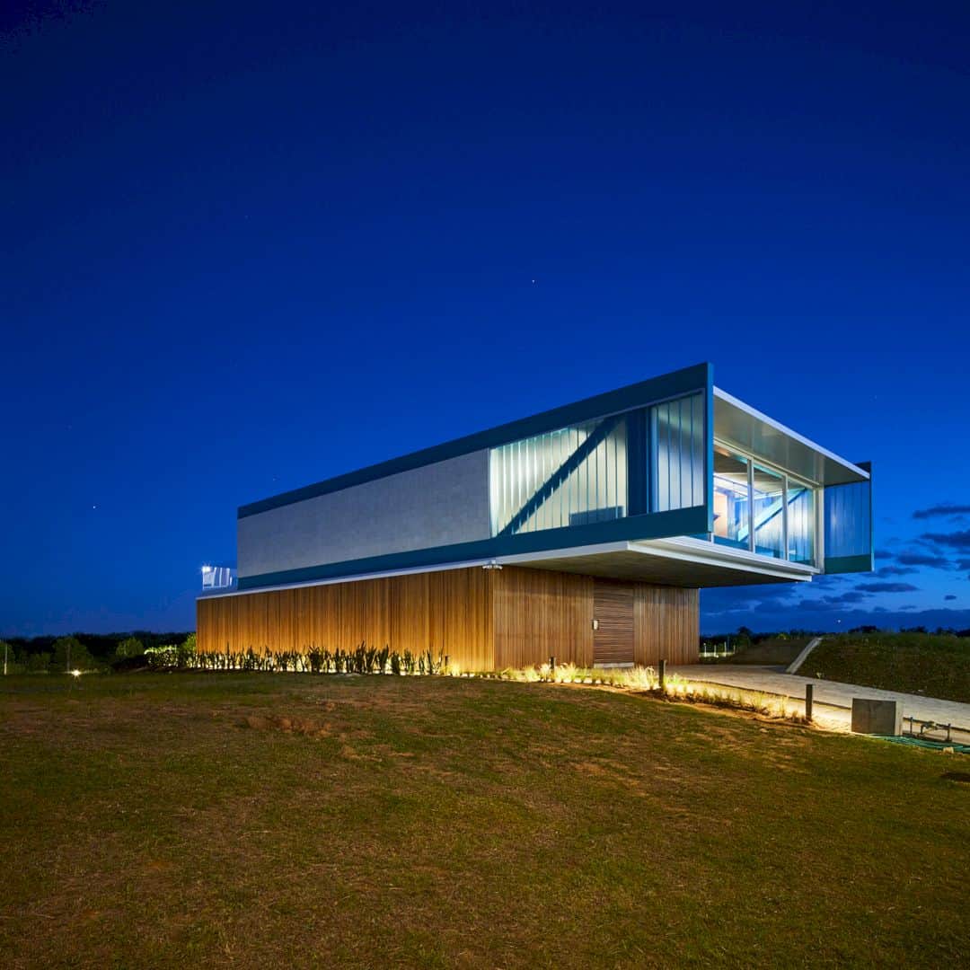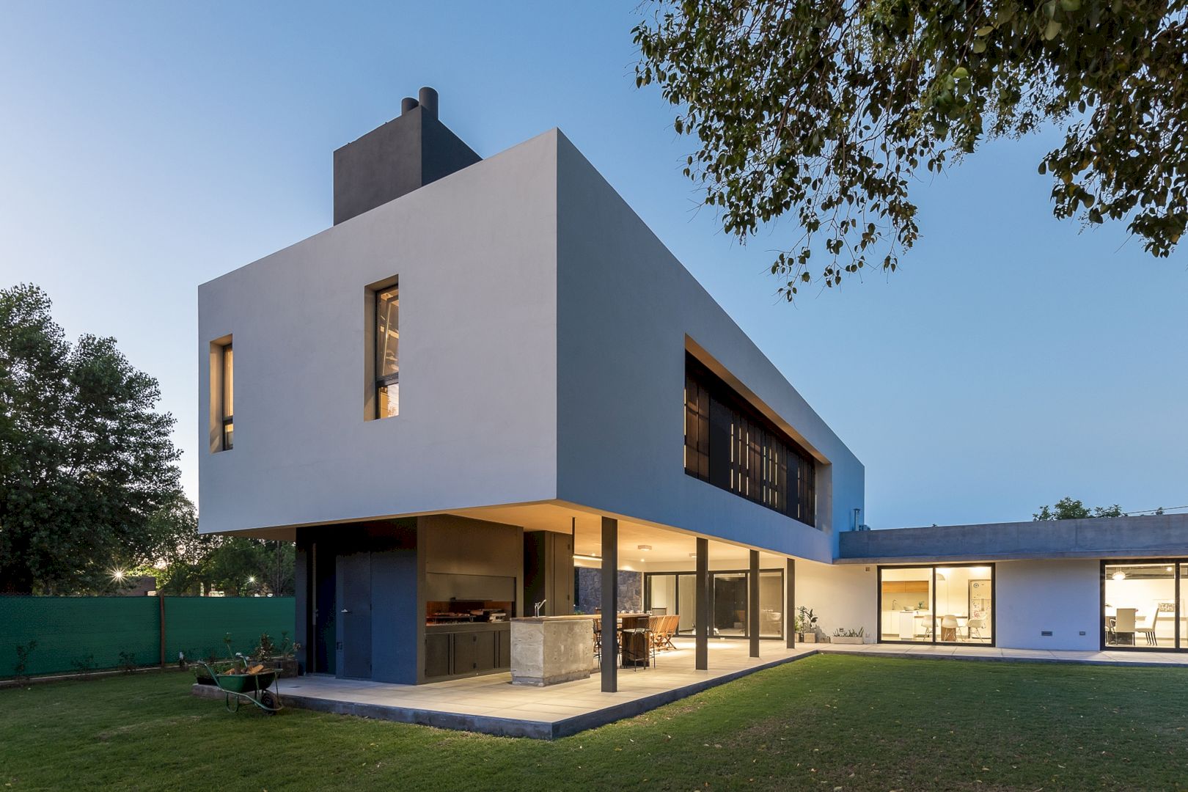Designed by 05AM Architecture, this ruined farmhouse is reconstructed and extended in an integrated way. The extension is also added to the whole area of the farmhouse. The solution for this farmhouse design is to preserve the essence of Vernacular architecture with a combination of a contemporary resolution. This 2014 project is located near Massís de Les Gavarres, Spain with 844 m² of the surface area.
Design
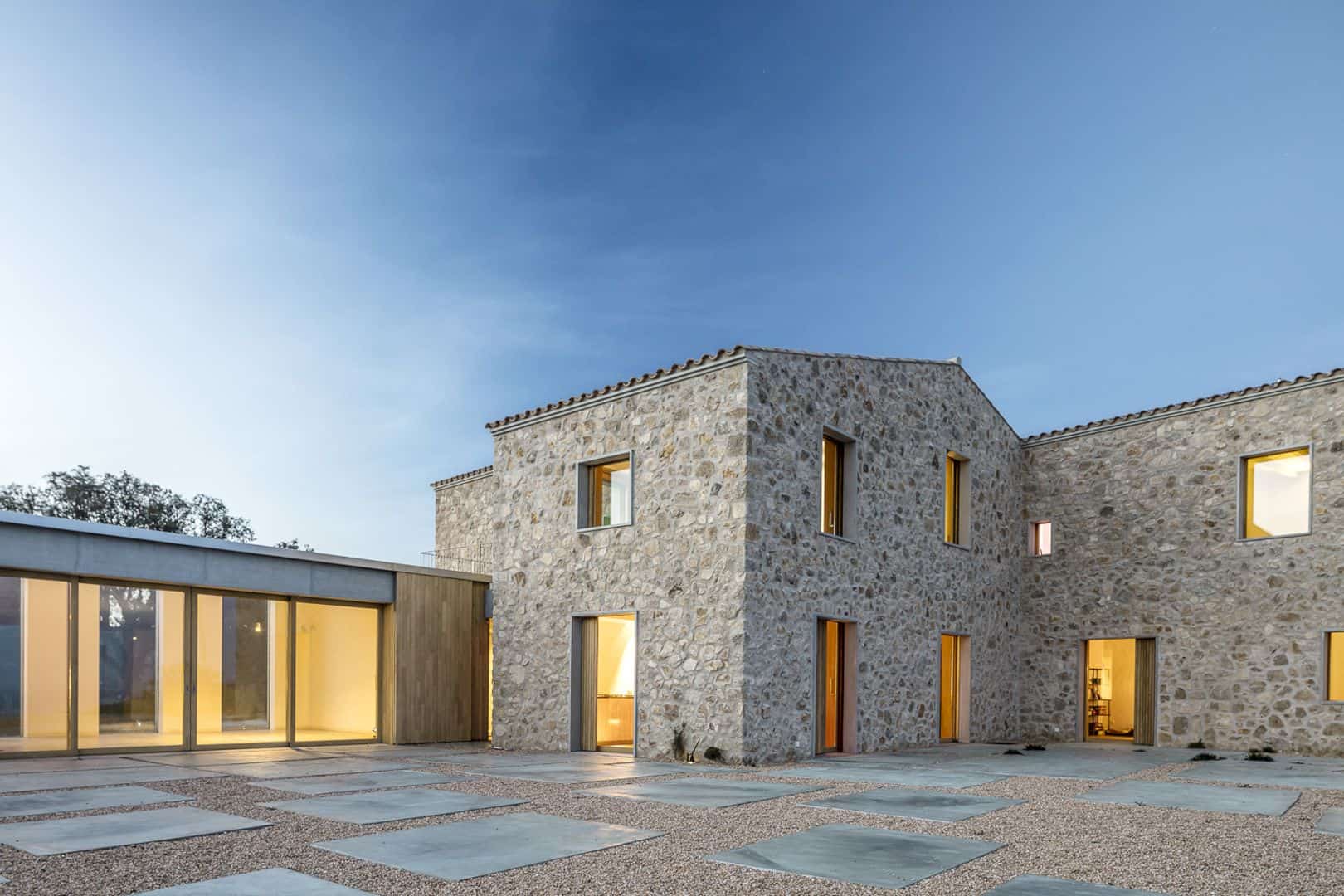
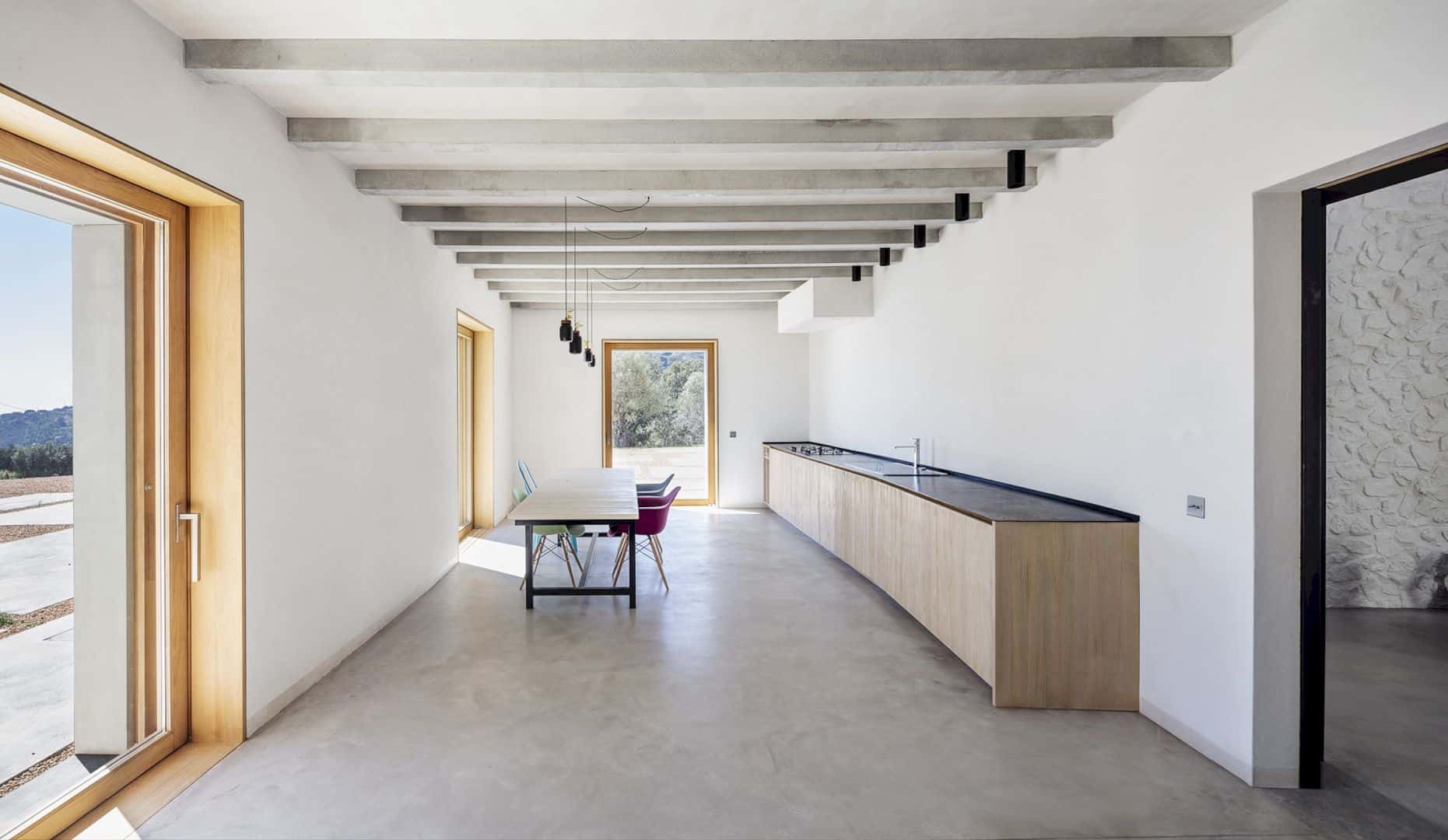
This ruined farmhouse is reconstructed by following the regulations. It is also extended to give more spaces with an integrated way to the whole area. Based on the analysis of the site area and the farmhouse, the auxiliary shelves destined presence for agricultural or livestock is identified. While for the farmhouse enlargement, two elongated volumes are defines and places on one side.
Structure
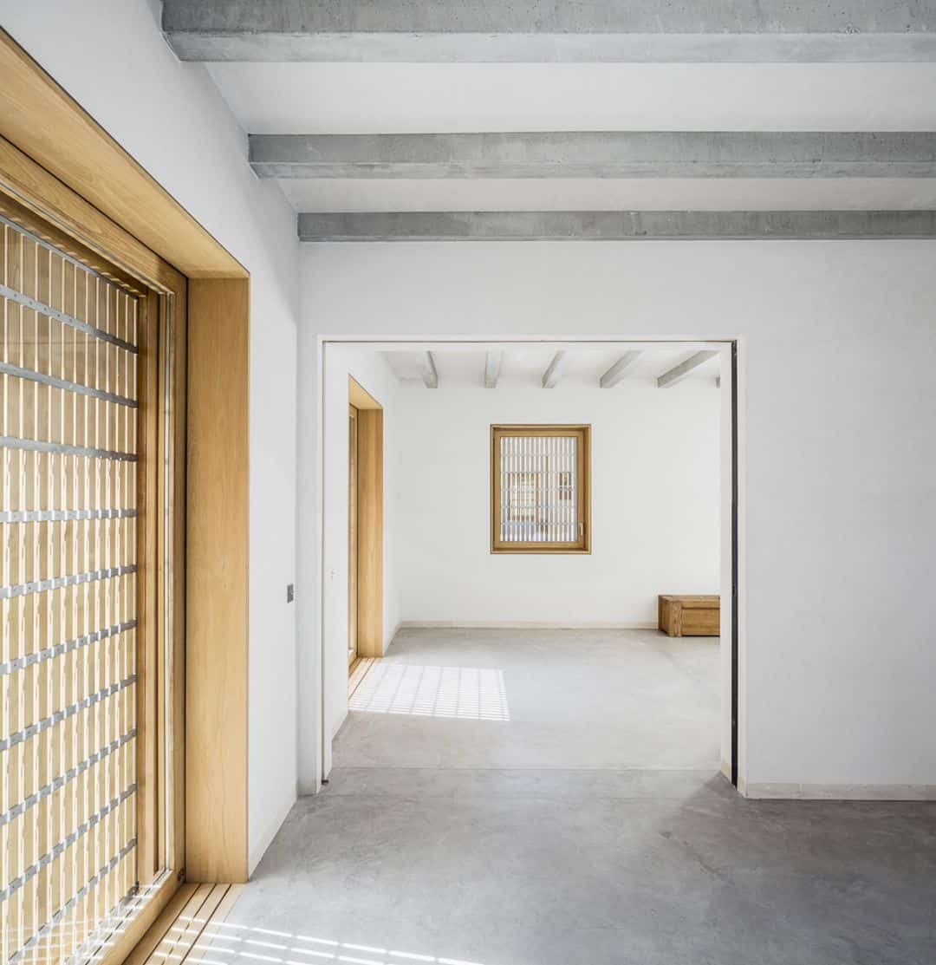
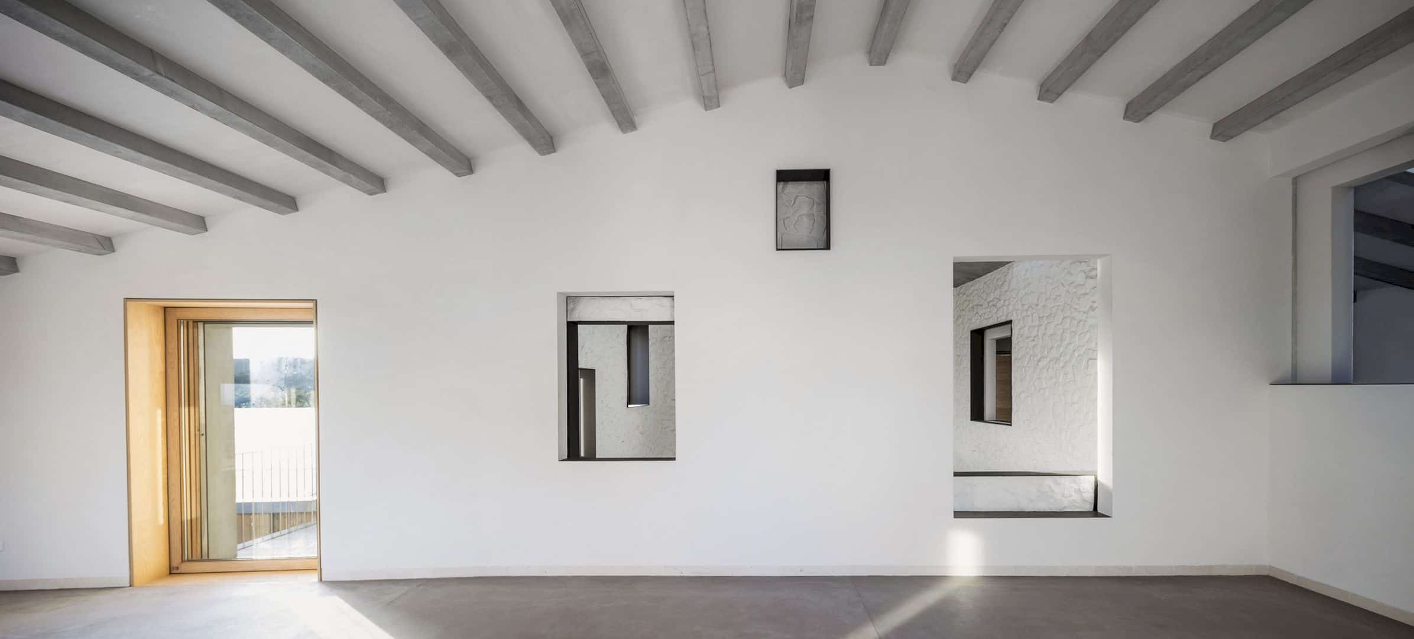
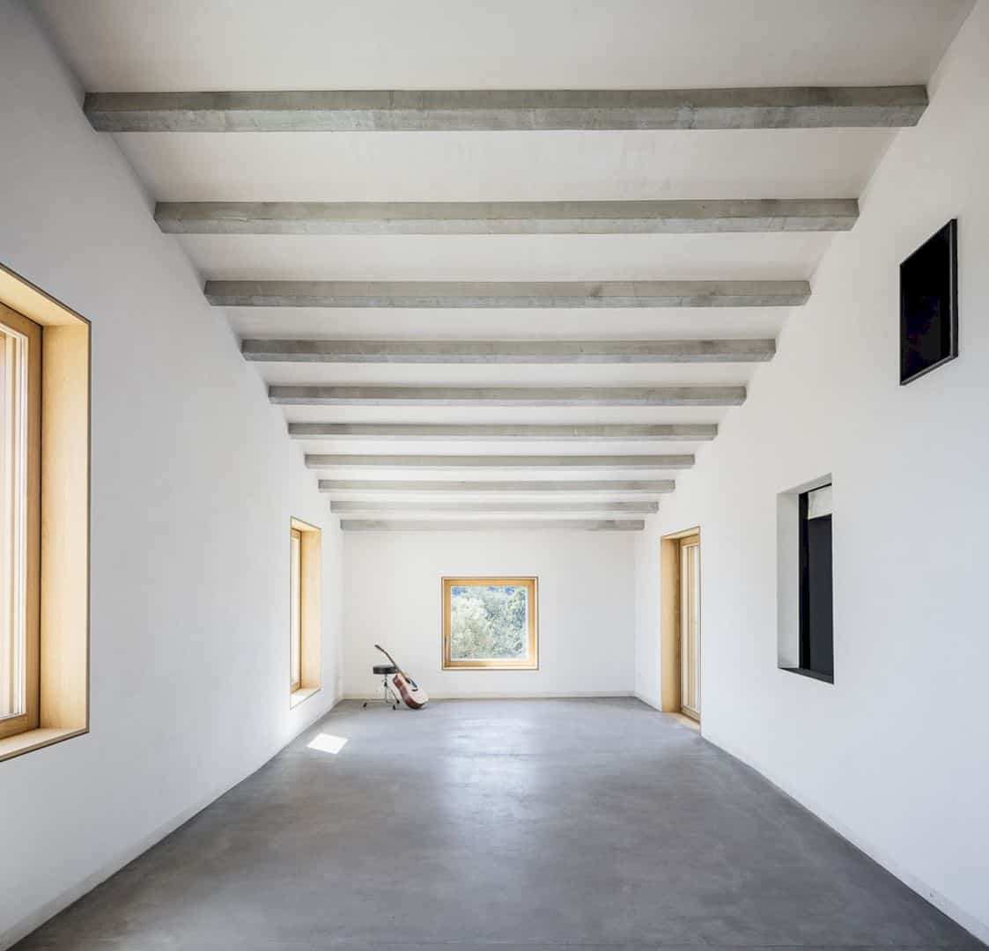
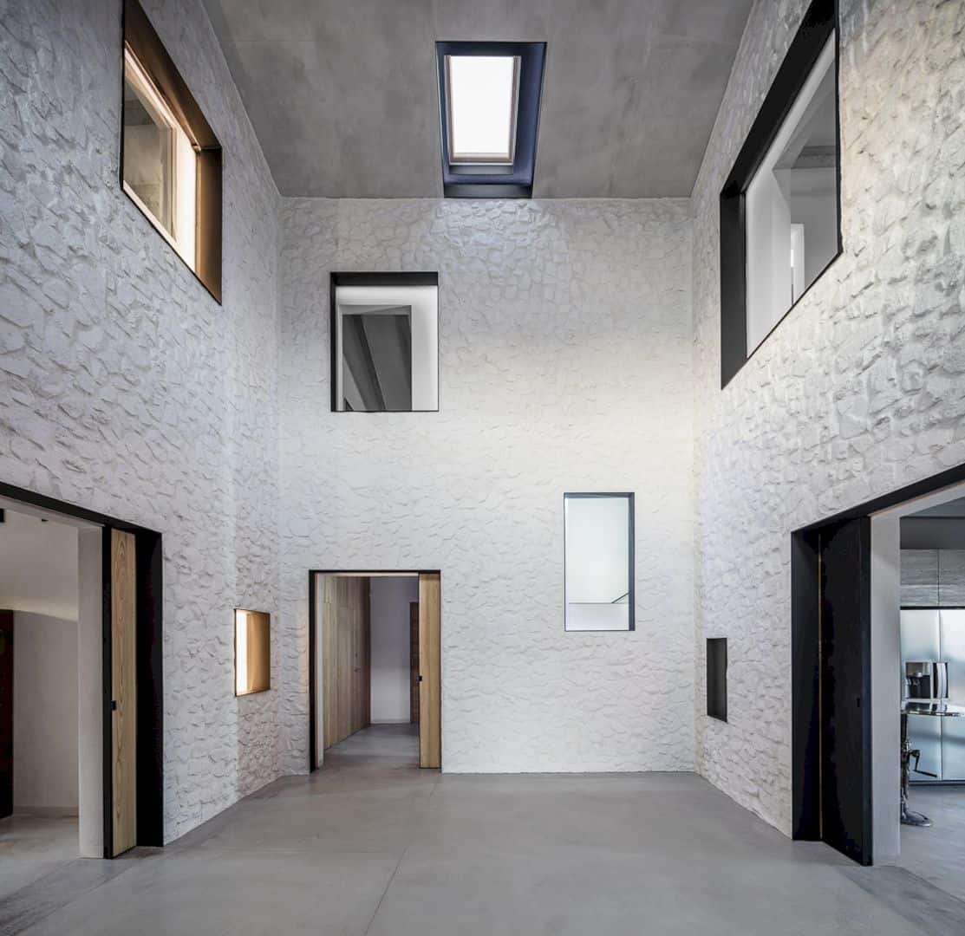
By placing the two elongated volumes on one side, the position of one of the existing roofs can be respected well. This farmhouse has a contrast of heights with a cover of a single light slope. In order to resolve the union between the enlargement and farm, the architect avoids any contact and defines more external interstitial spaces.
Spaces
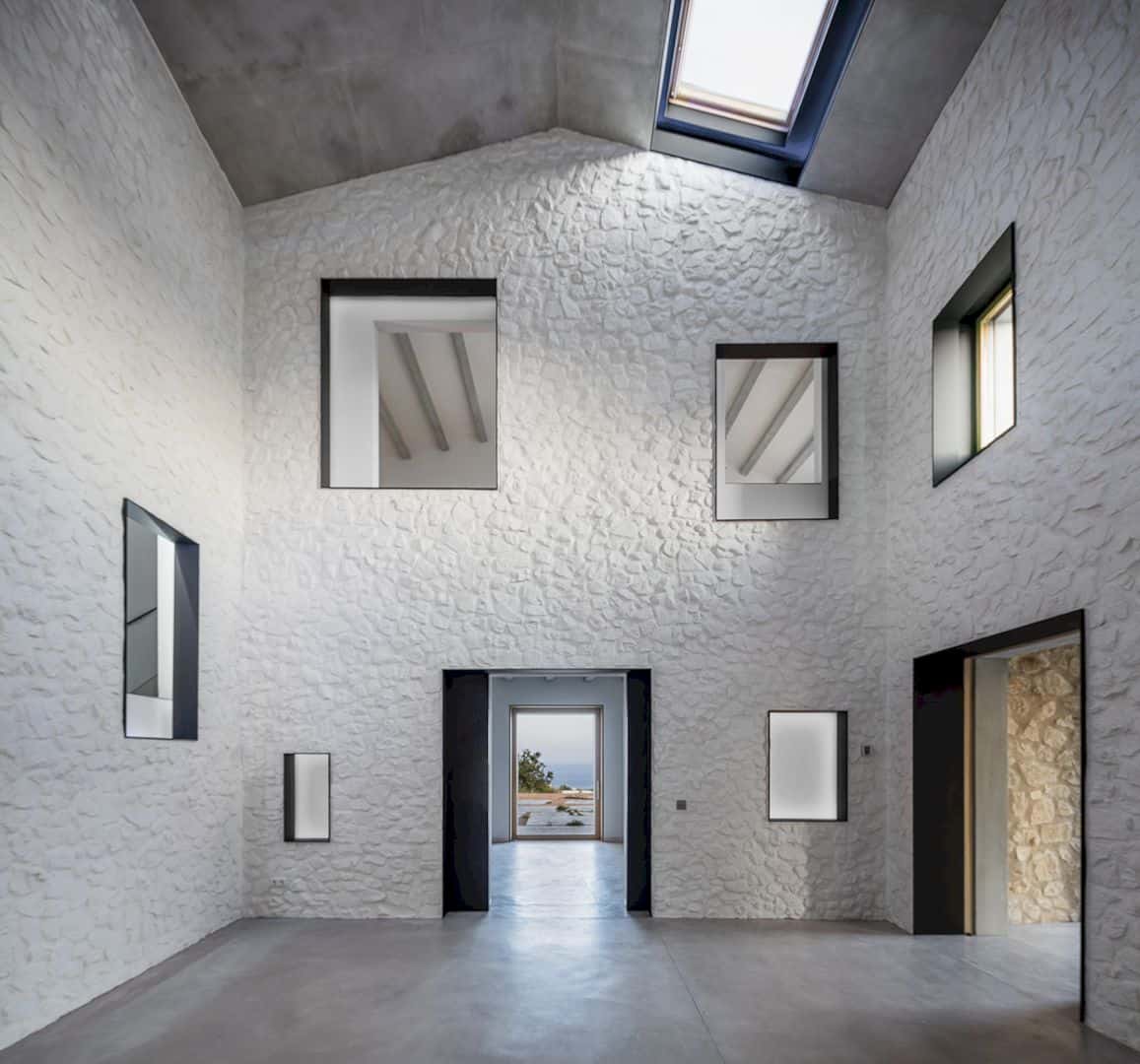
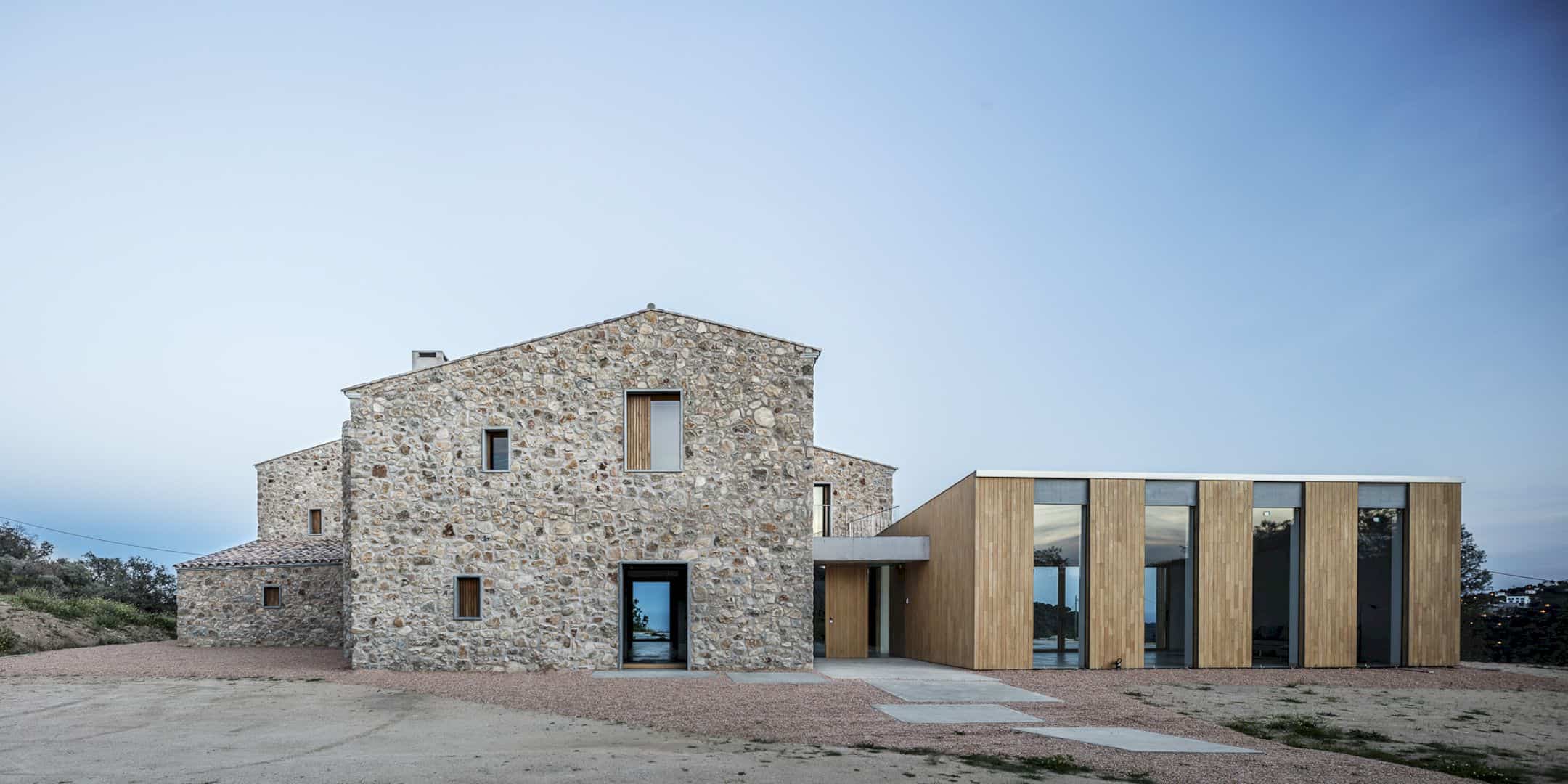
The external interstitial spaces are defined to make a central zone that articulates and unites those spaces in a second plane. The feeling of separate volumes is also emphasized as well. For the new volumes, a reference to the typology of auxiliary coatings, porticate structure, and elongated proportion is taken. The wall closure leaves an open face and protected with some practicable wooden enclosures.
Details
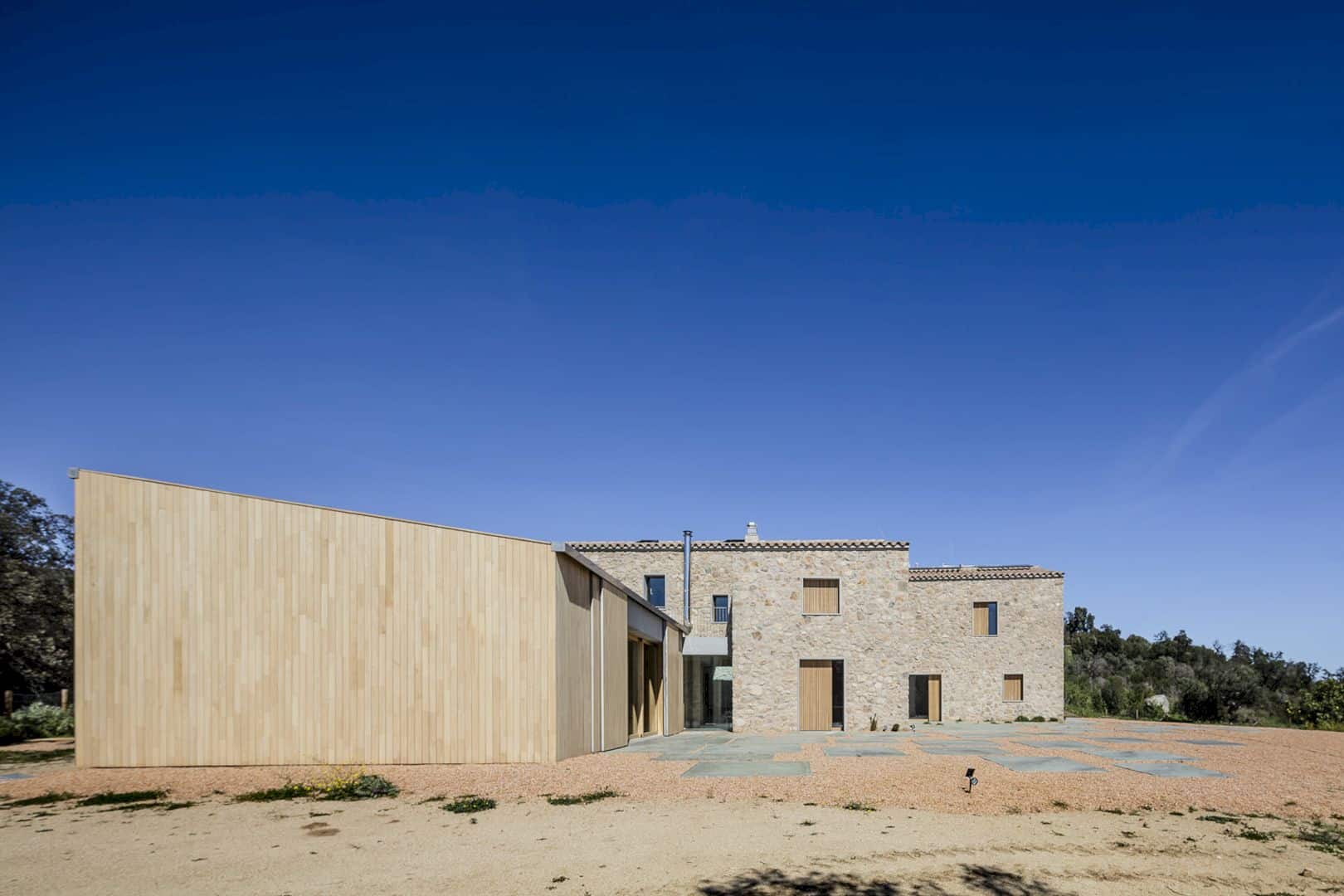
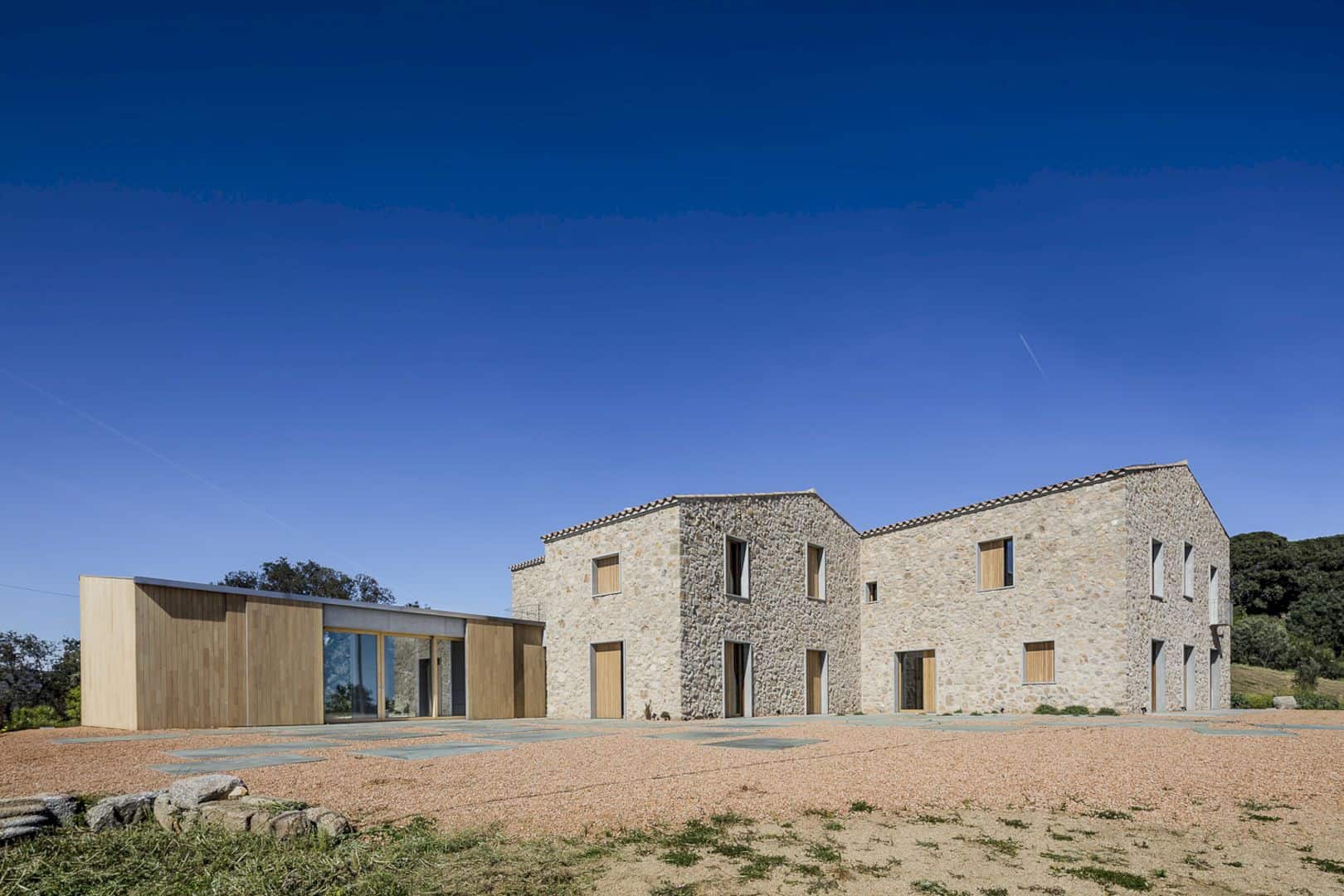
The contrast between the cover lightness and the perimeter walls massiveness is emphasized and expressed on the farmhouse facade with a minimum edge. In the material and compositional aspects, the essences of Vernacular architecture is preserved and combined with the variations of a contemporary resolution.
Discover more from Futurist Architecture
Subscribe to get the latest posts sent to your email.
