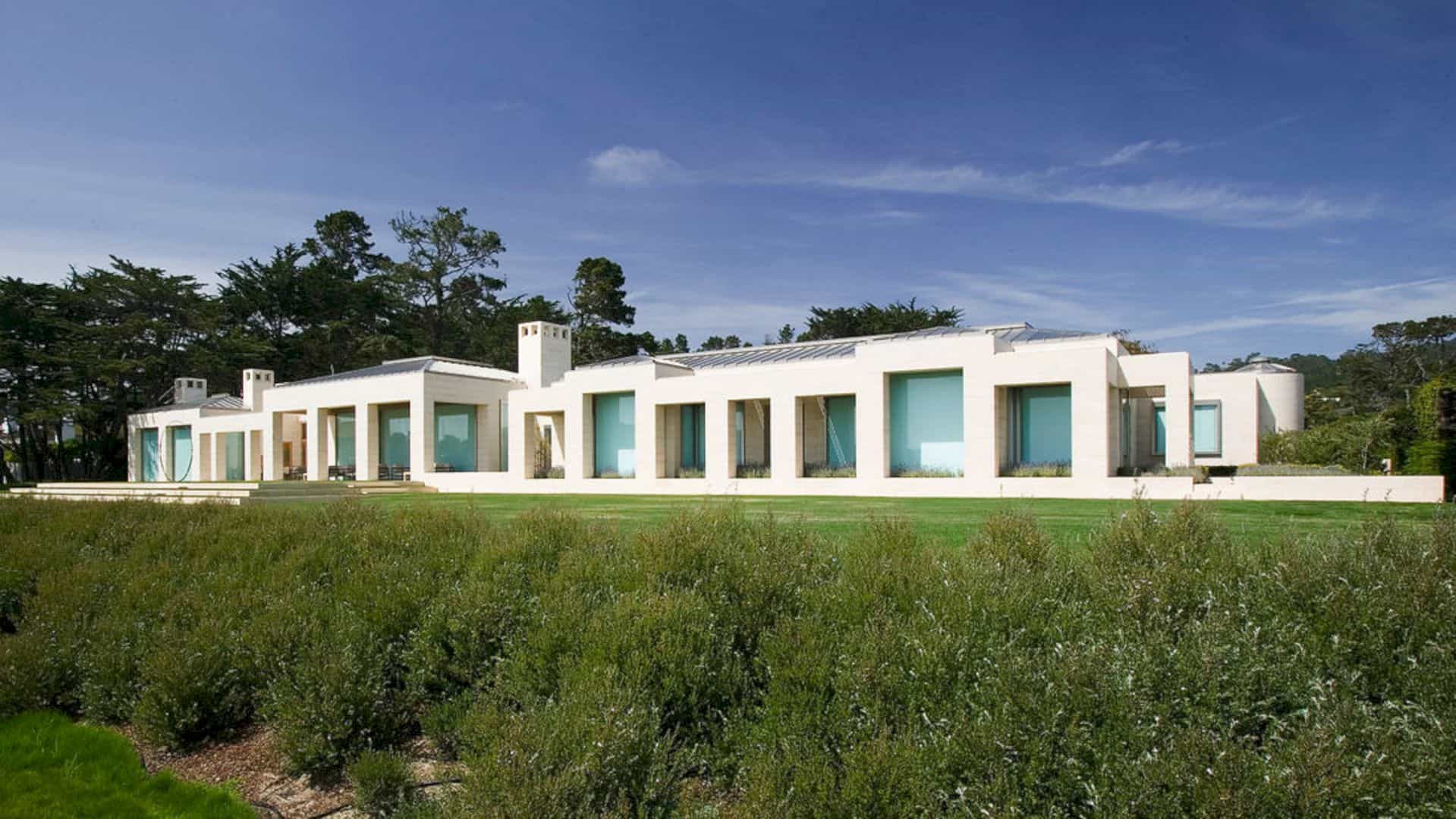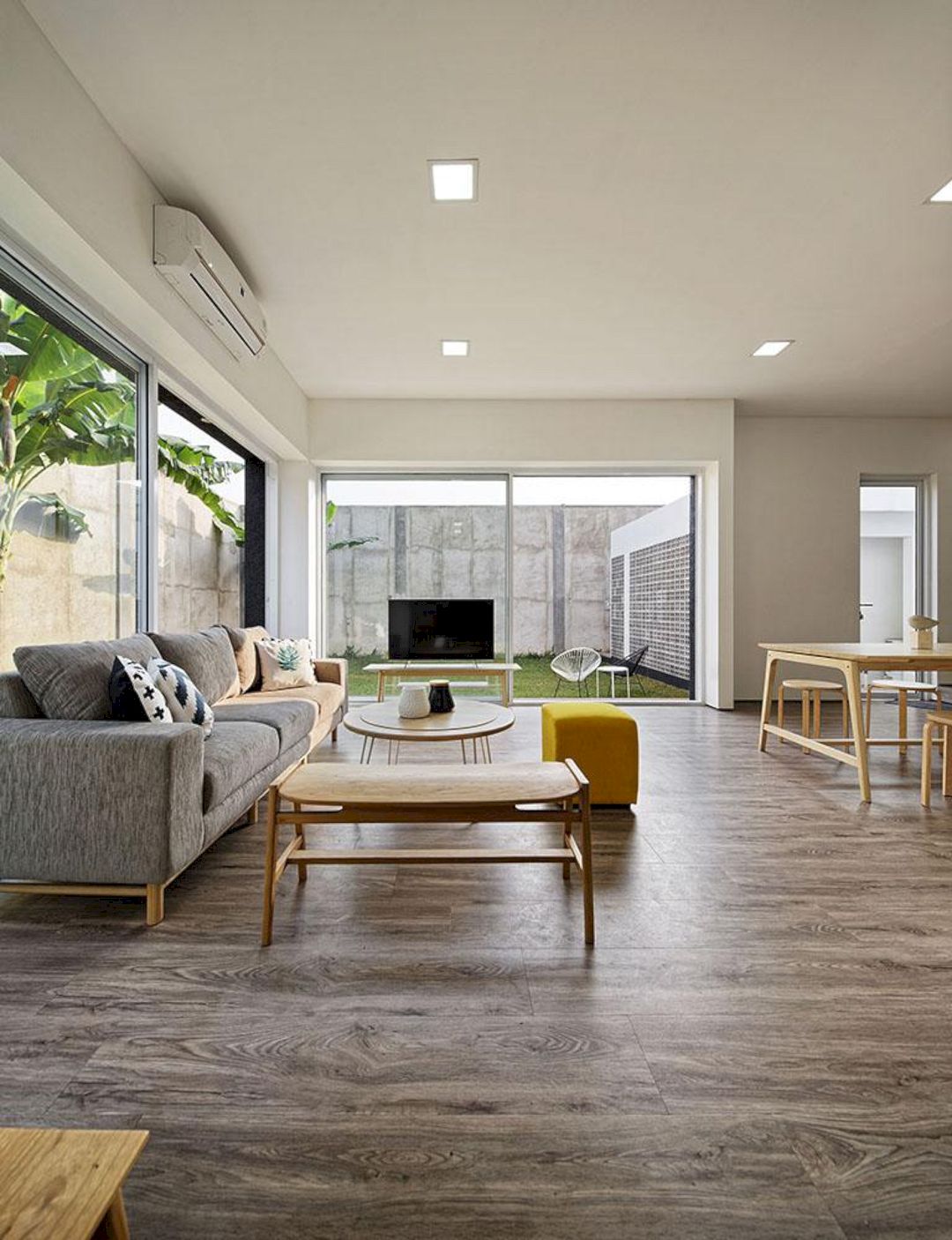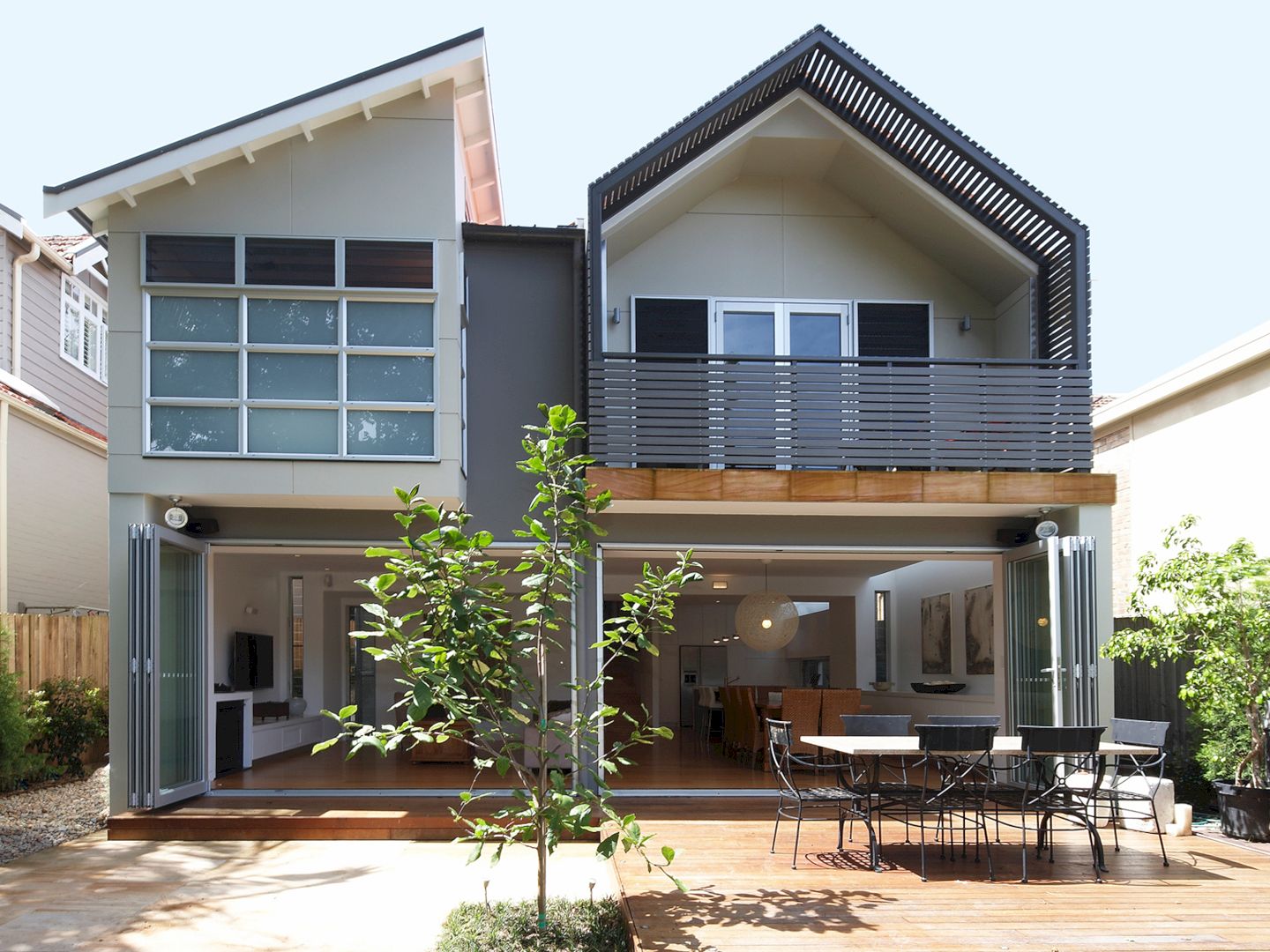Located in Tamariu, Girona, Spain, this compact house has a heavy interior and exterior volume with 338 m2 in size. With access from the high elevation and a strong slope, 05AM Architecture can define this house with the North limit and release the maximum of the outer space to the south area. In order to achieve a good relationship with the surrounding views, the heavy volume turns to look for the sea vision.
Design
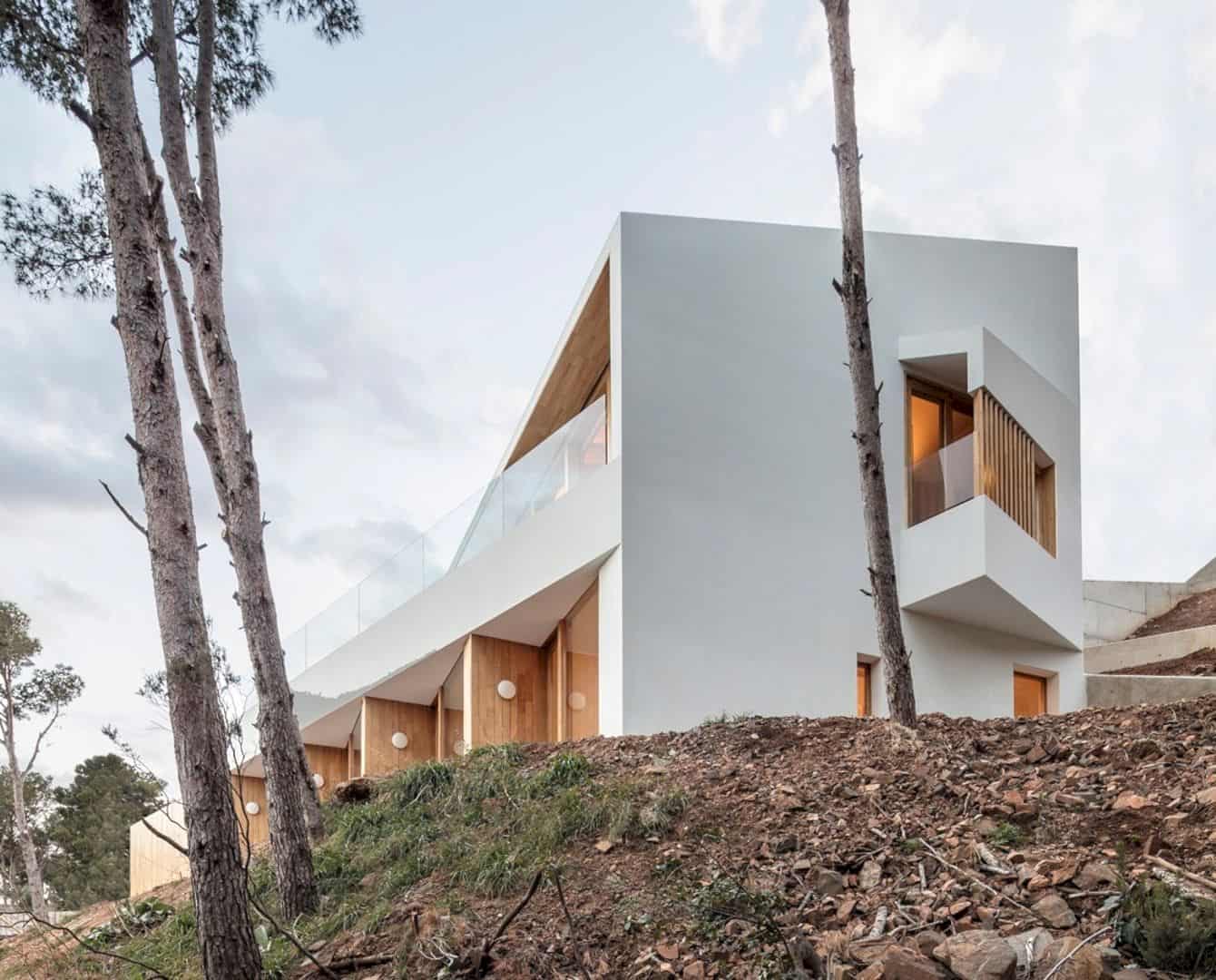
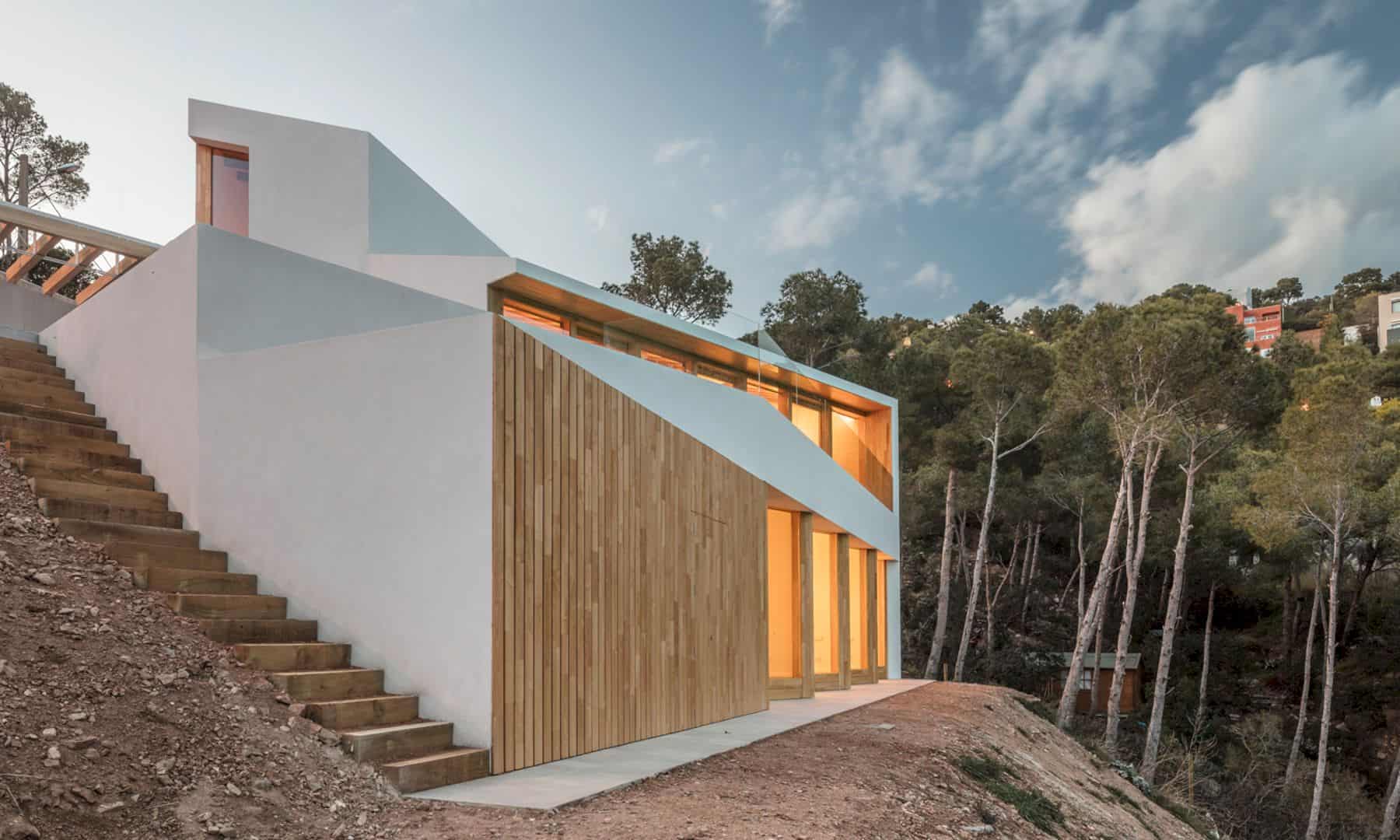
The design results a plant that can respond to the site two main guidelines The first main guideline is the ground slope and another one that achieves the great views. There is only a slope manager on the lower floor of the house to resolve a contact with the house ground and generate the terrace on the main floor which extends to the south area as well.
Volume
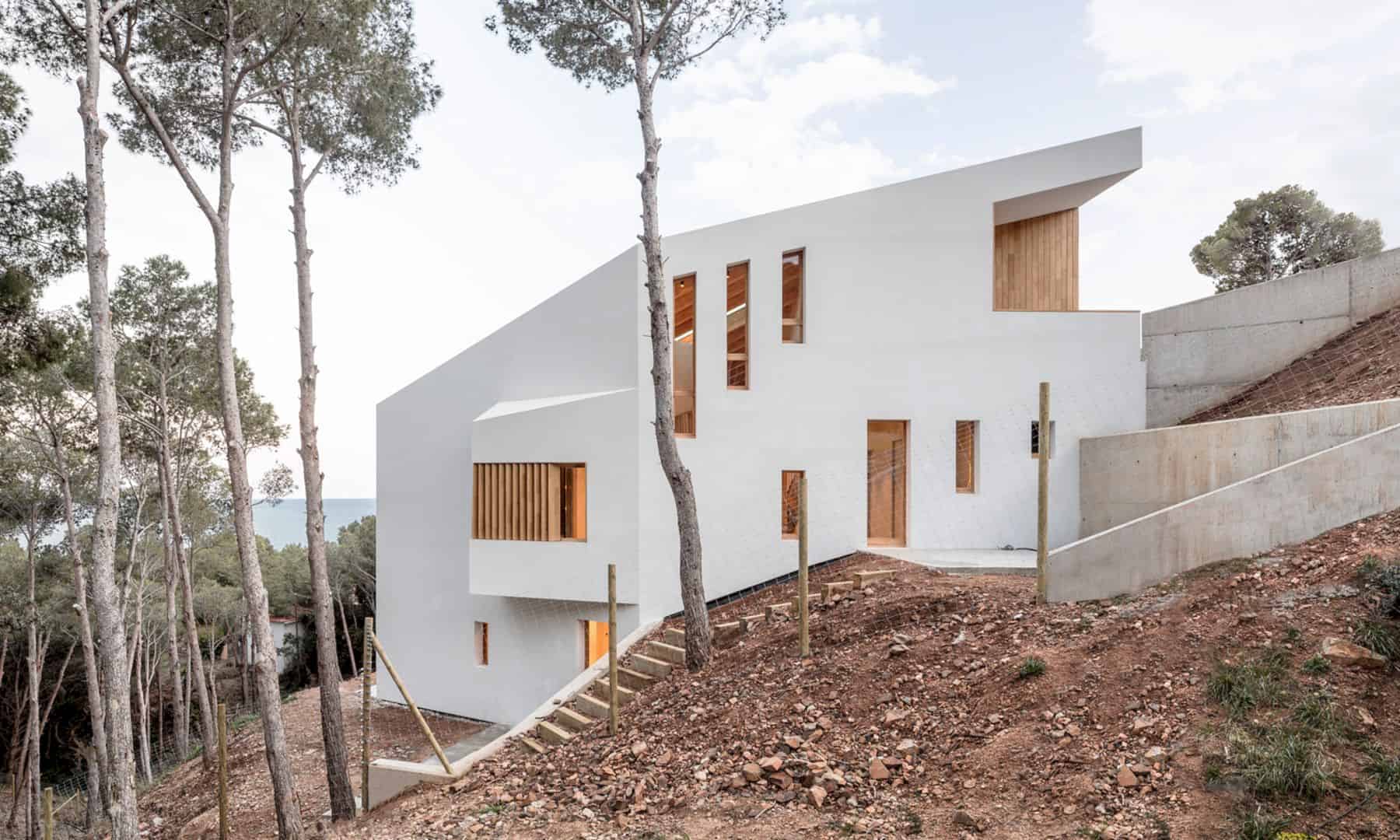
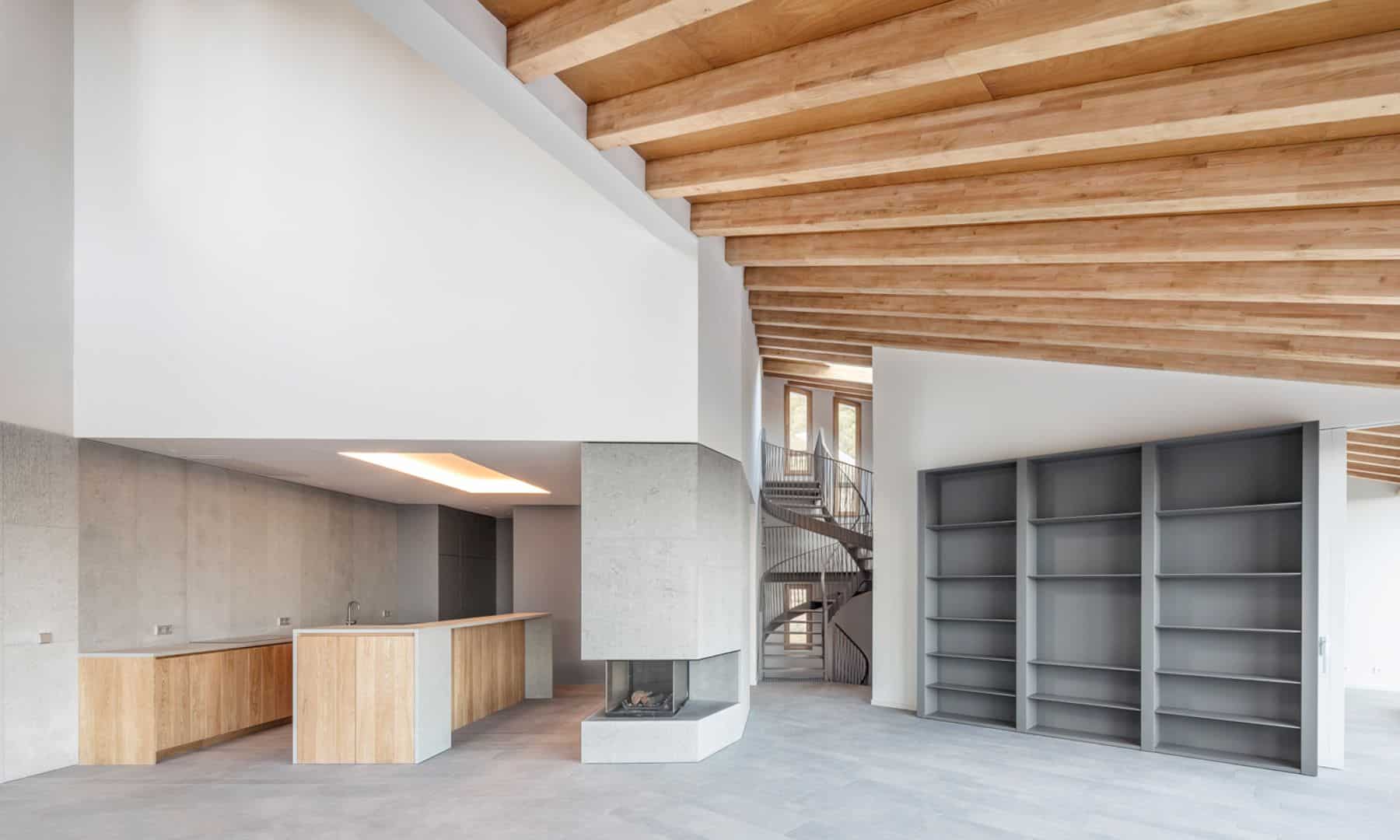
The house volumetry is resolved by a sloping cover. This cover can adapt to the ground topography which is also fragmented continuously. It is also a solution that allows describing the volume of the interior spaces and the sunshine. This house turns into a perfect house to enjoy the good views and the sun too.
Floors
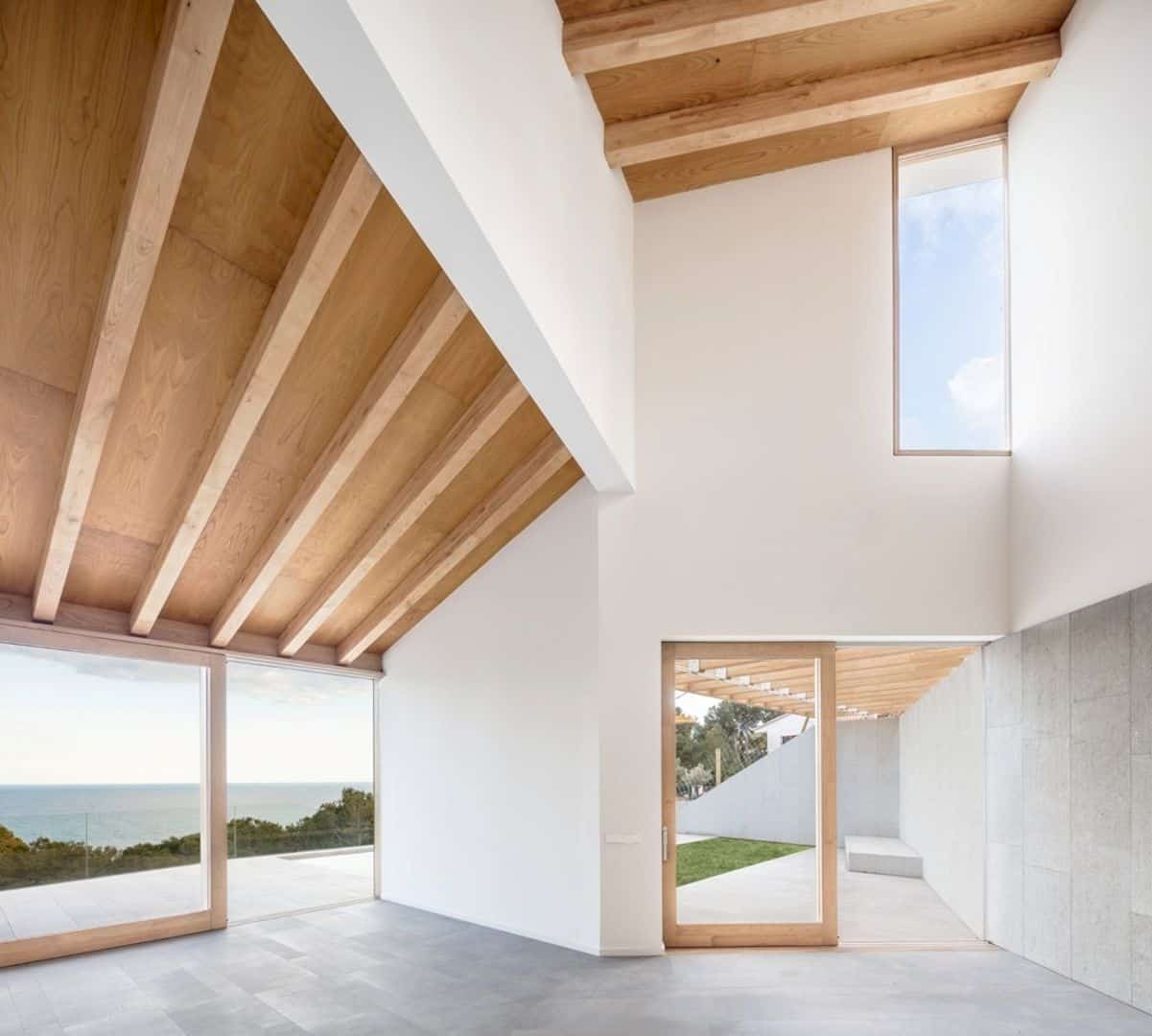
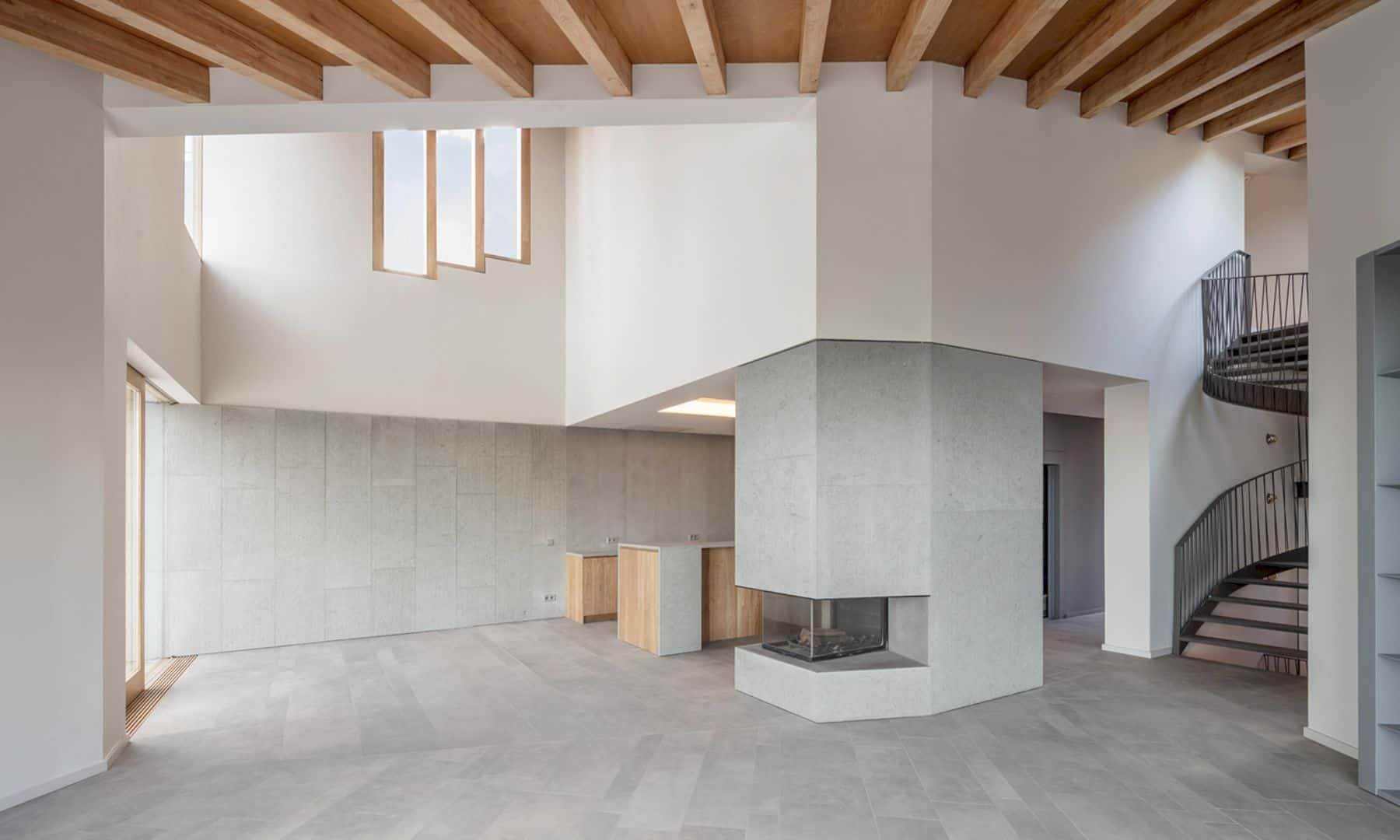
There are an entrance and garage on the upper floor while on the main floor houses the main room, kitchen, dining room. and the living room. The facade has contact with the living room, facing the dining room and the sea. The dining room is located on the south side of the house. enjoying the double-height.
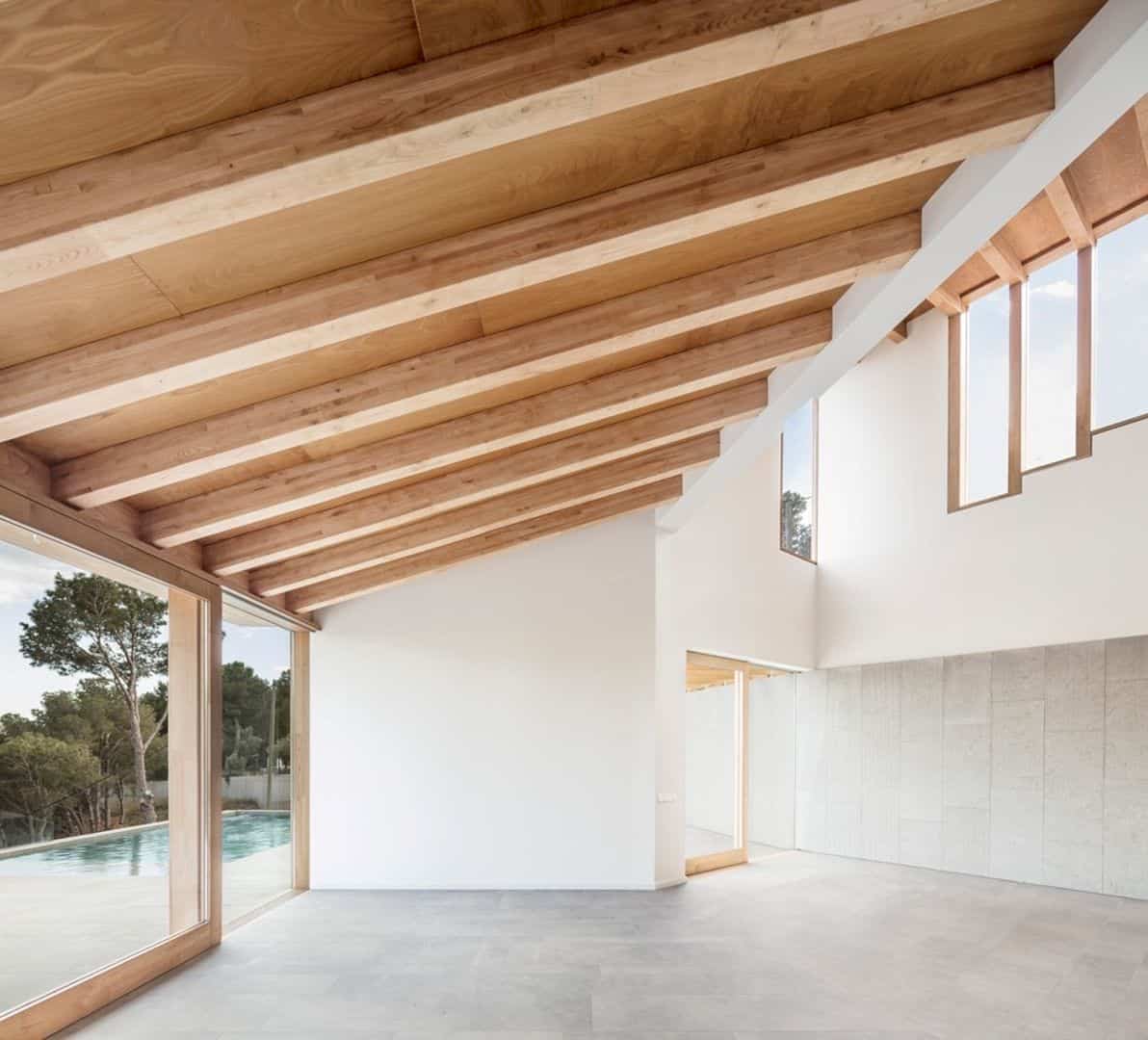
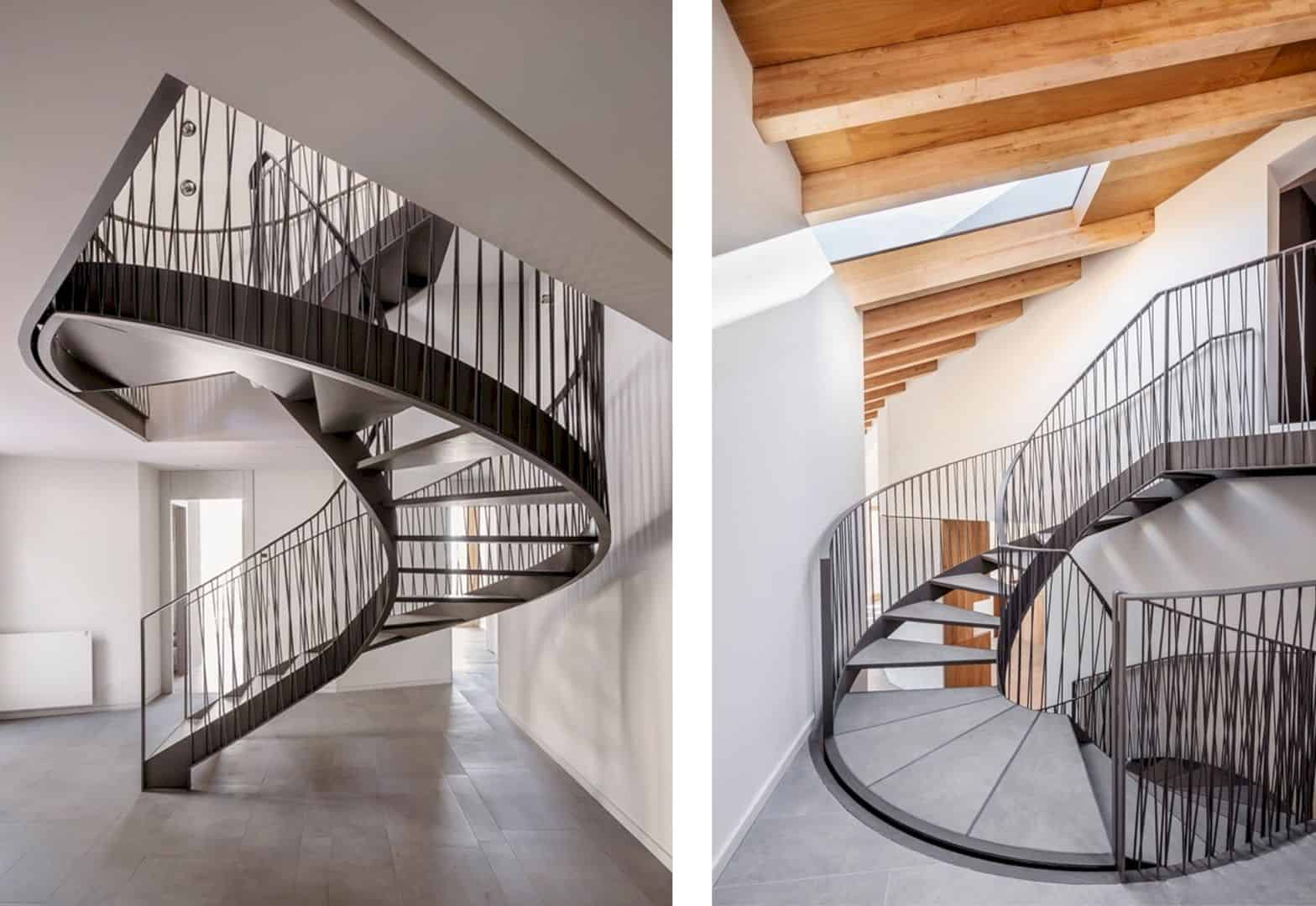
An outdoor area is defined next to the dining room by a pergola that becomes a very pleasant area. While on the bisector of the two main volumes, a spiral staircase connects the floors. The arrival area of the staircase can be found on the lower floor. This area is converted into a polyvalent area with a direct exit to access the four rooms.
House in Tamariu
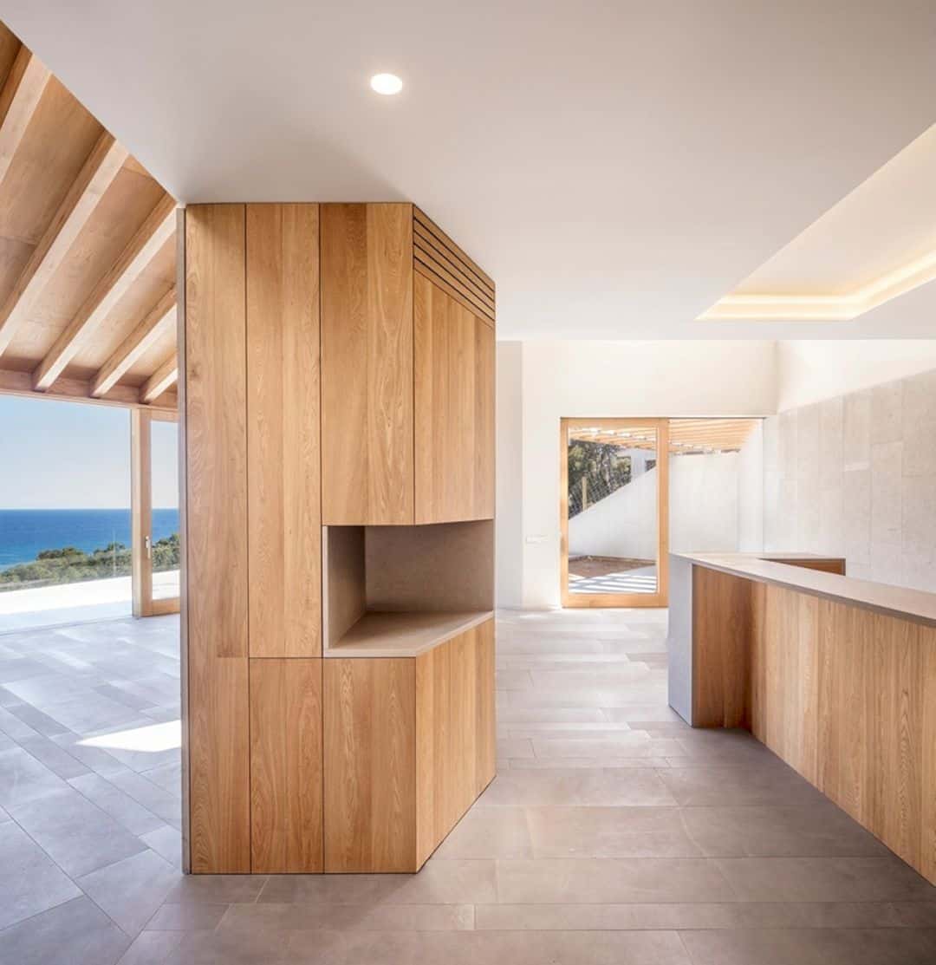
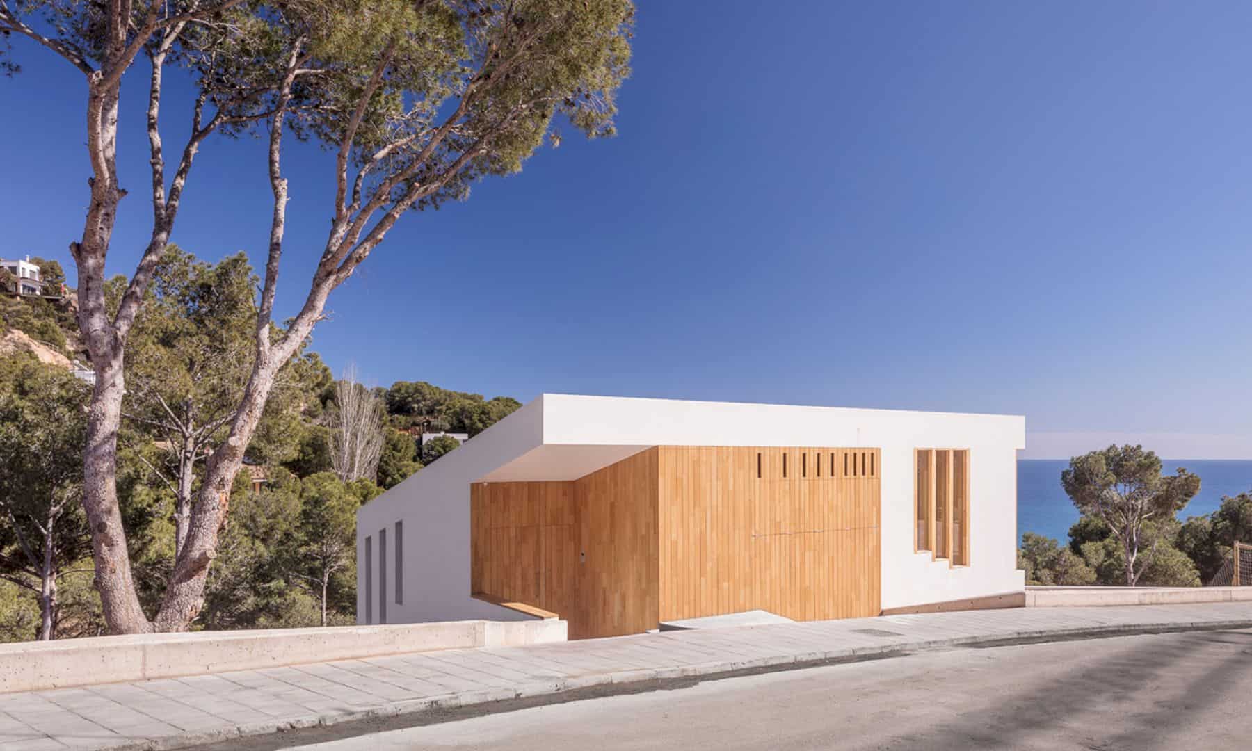
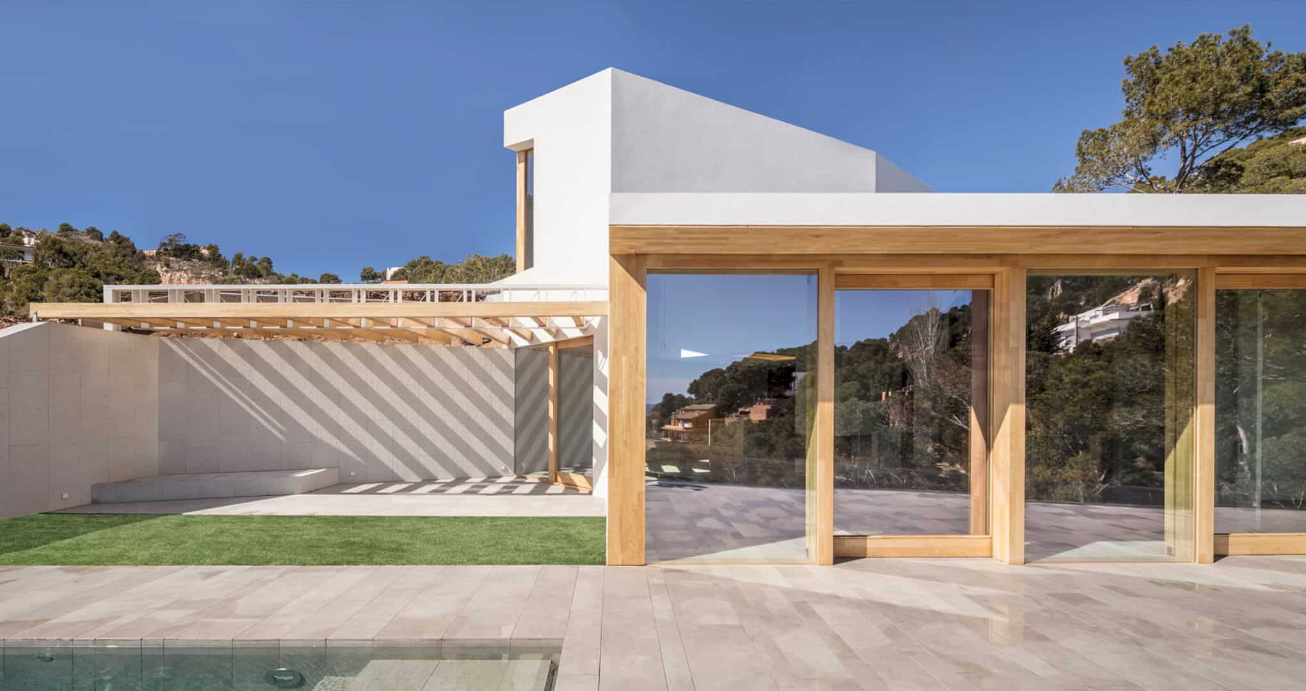
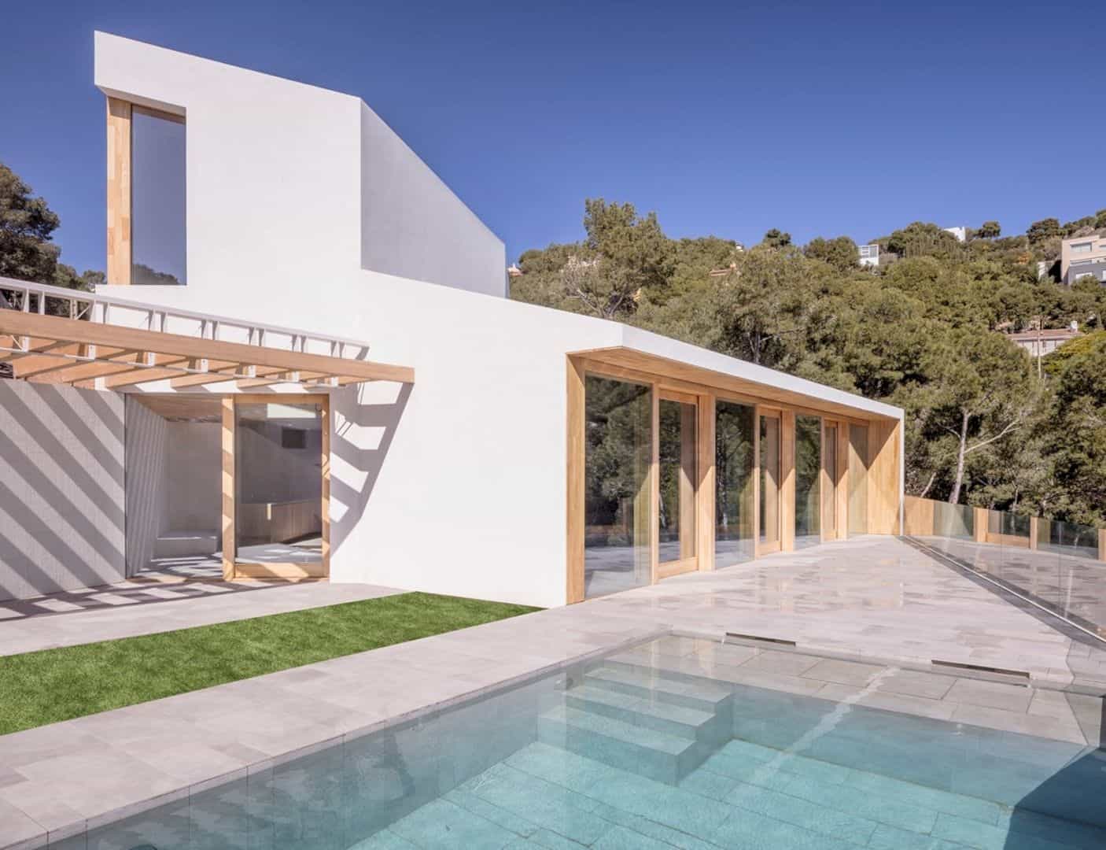
Discover more from Futurist Architecture
Subscribe to get the latest posts sent to your email.
