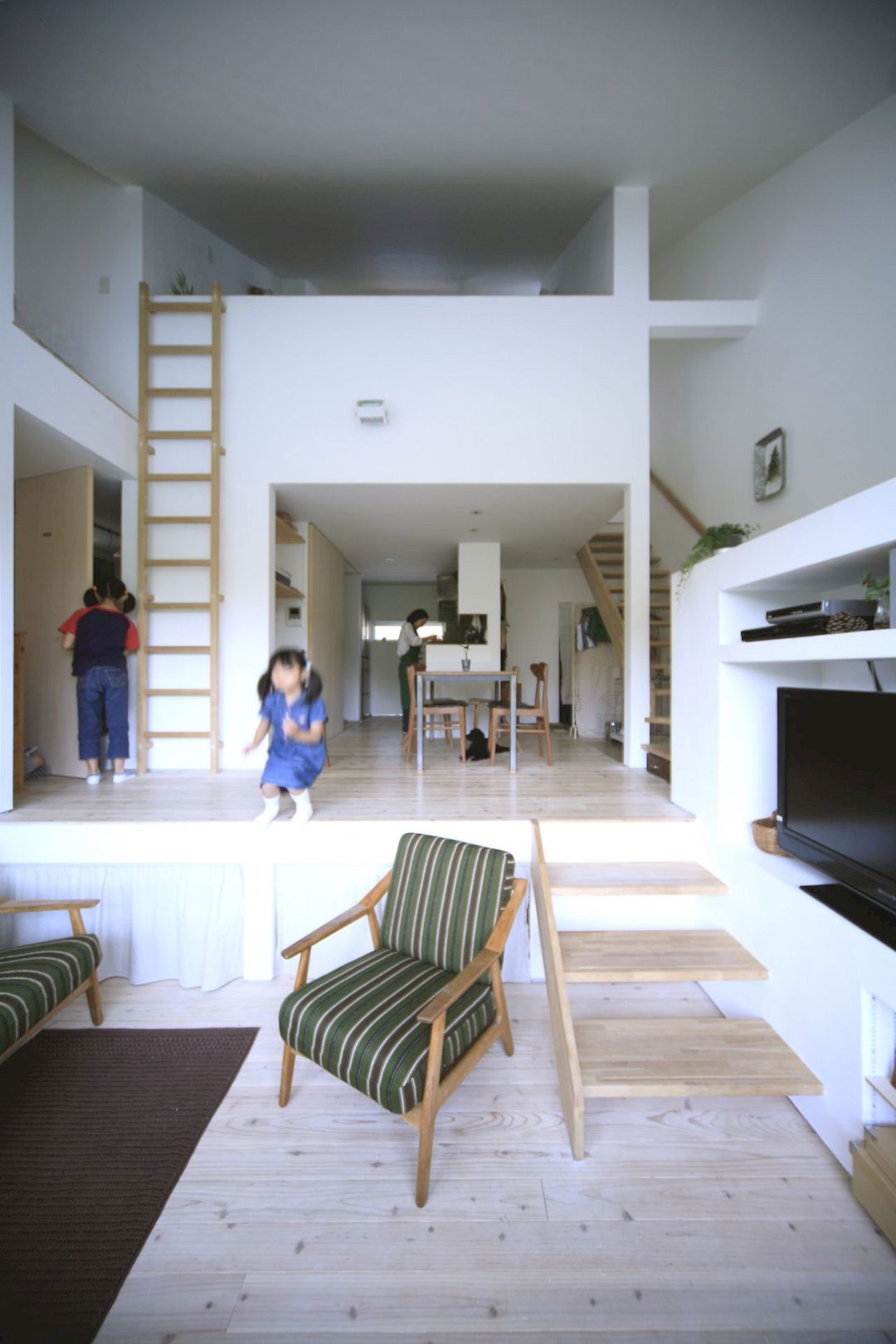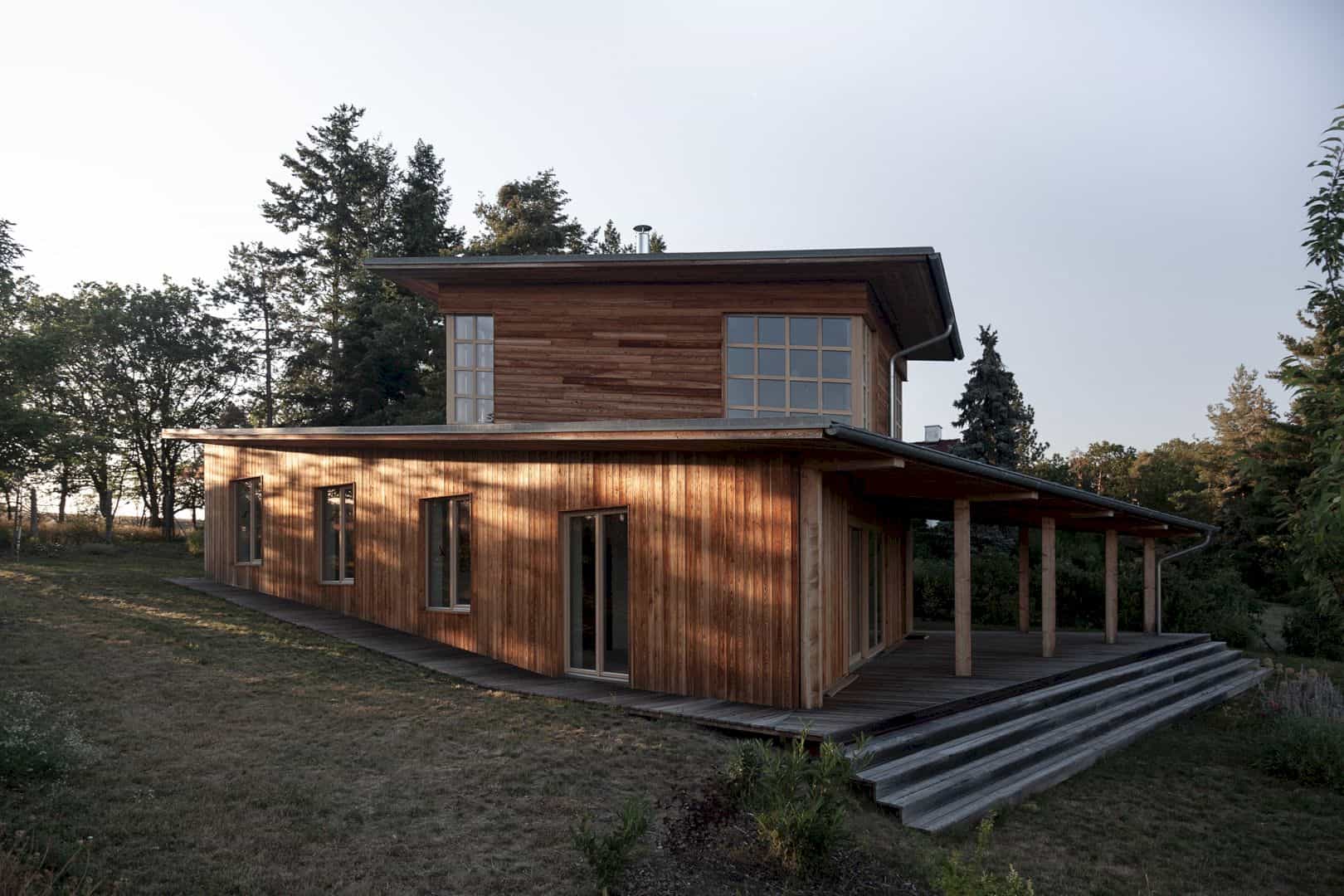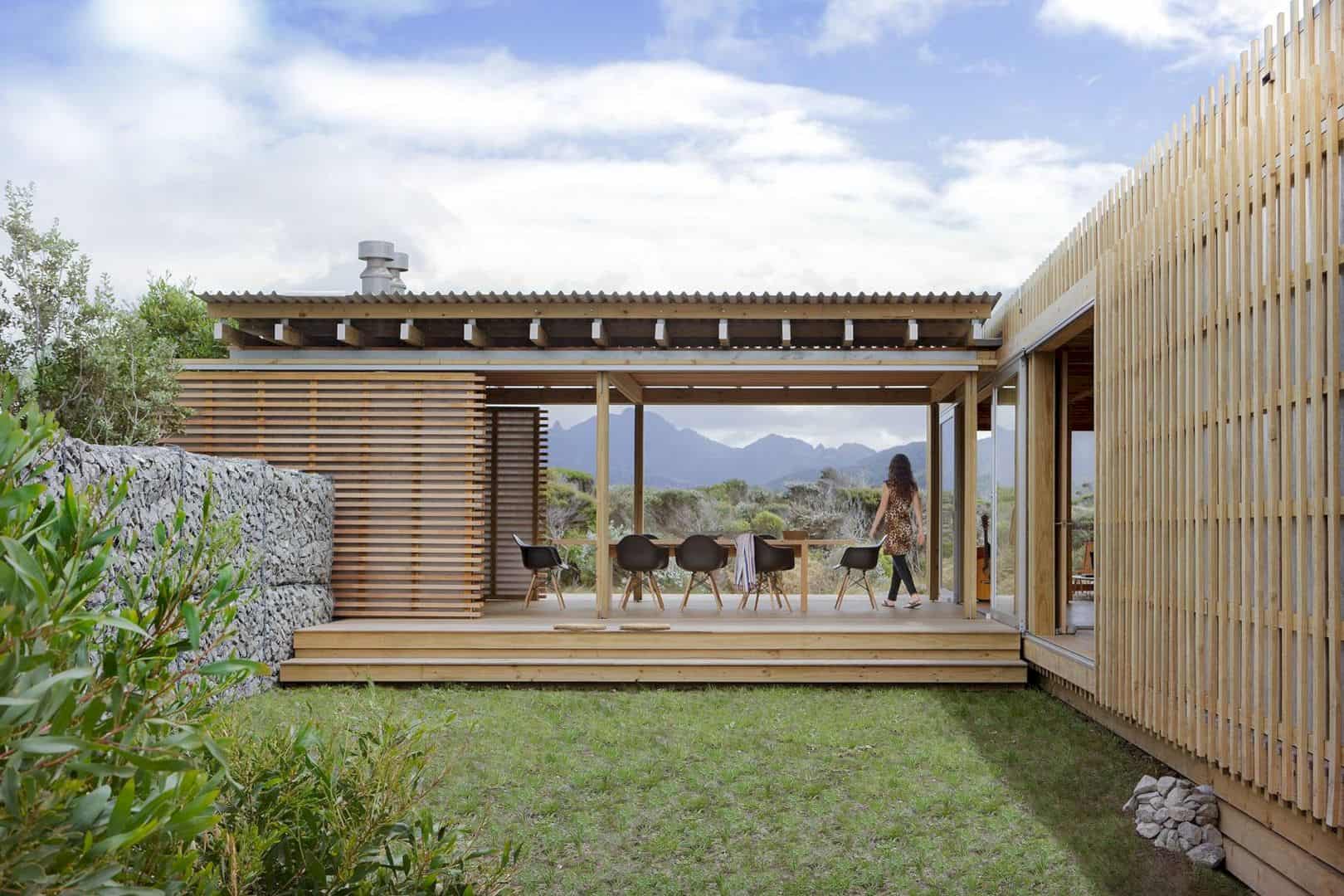Located in Begur, Spanyol, House in Sa Riera is a 2017 project by 05AM Architecture. With the 281 m2 in size, this house is designed as a perfect house to enjoy the best views of the Medes Islands and the cove of Sa Riera. The volumetric solution is made to achieve design goals that also reinforced by some elements of the house including the facade and materials.
Volume
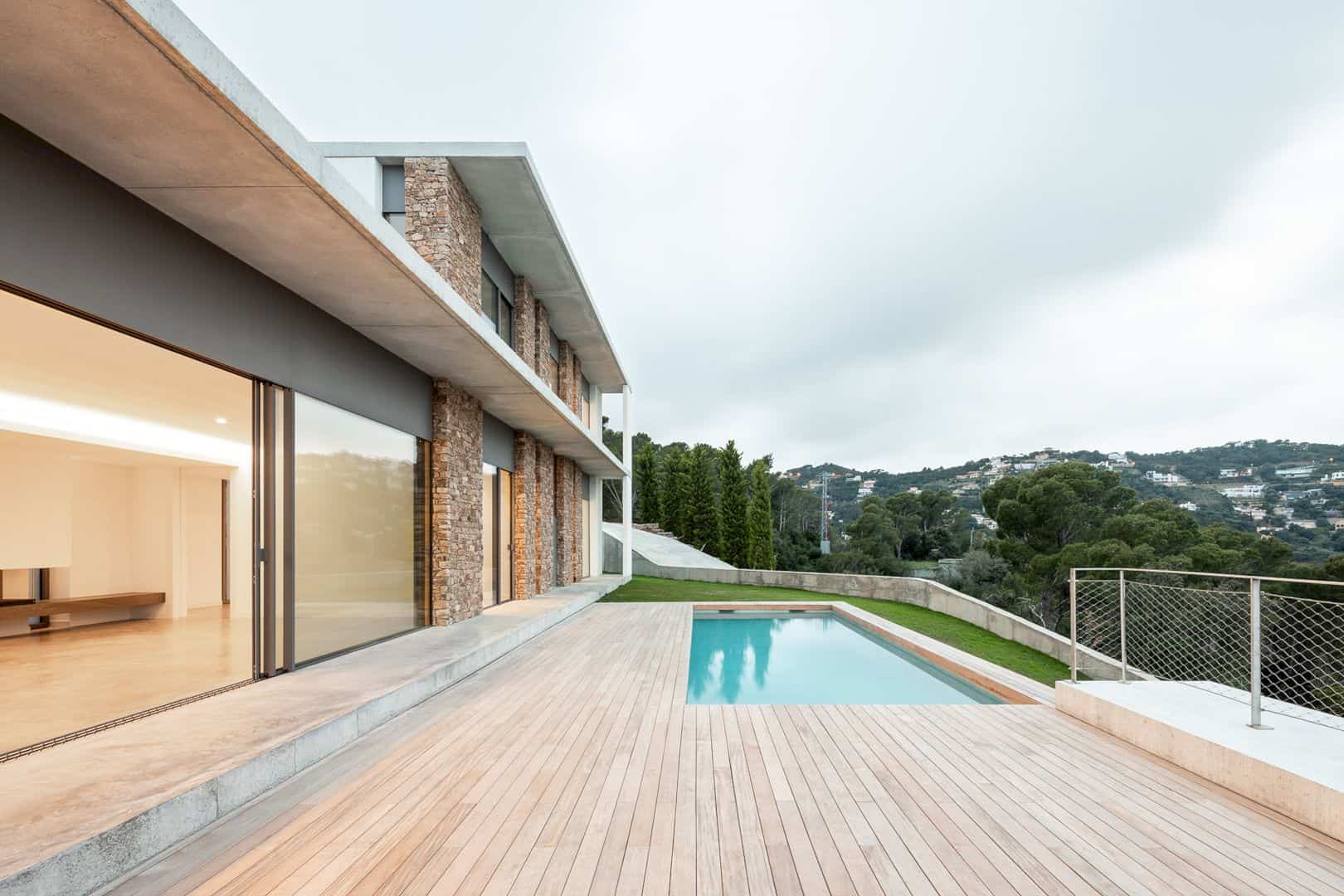
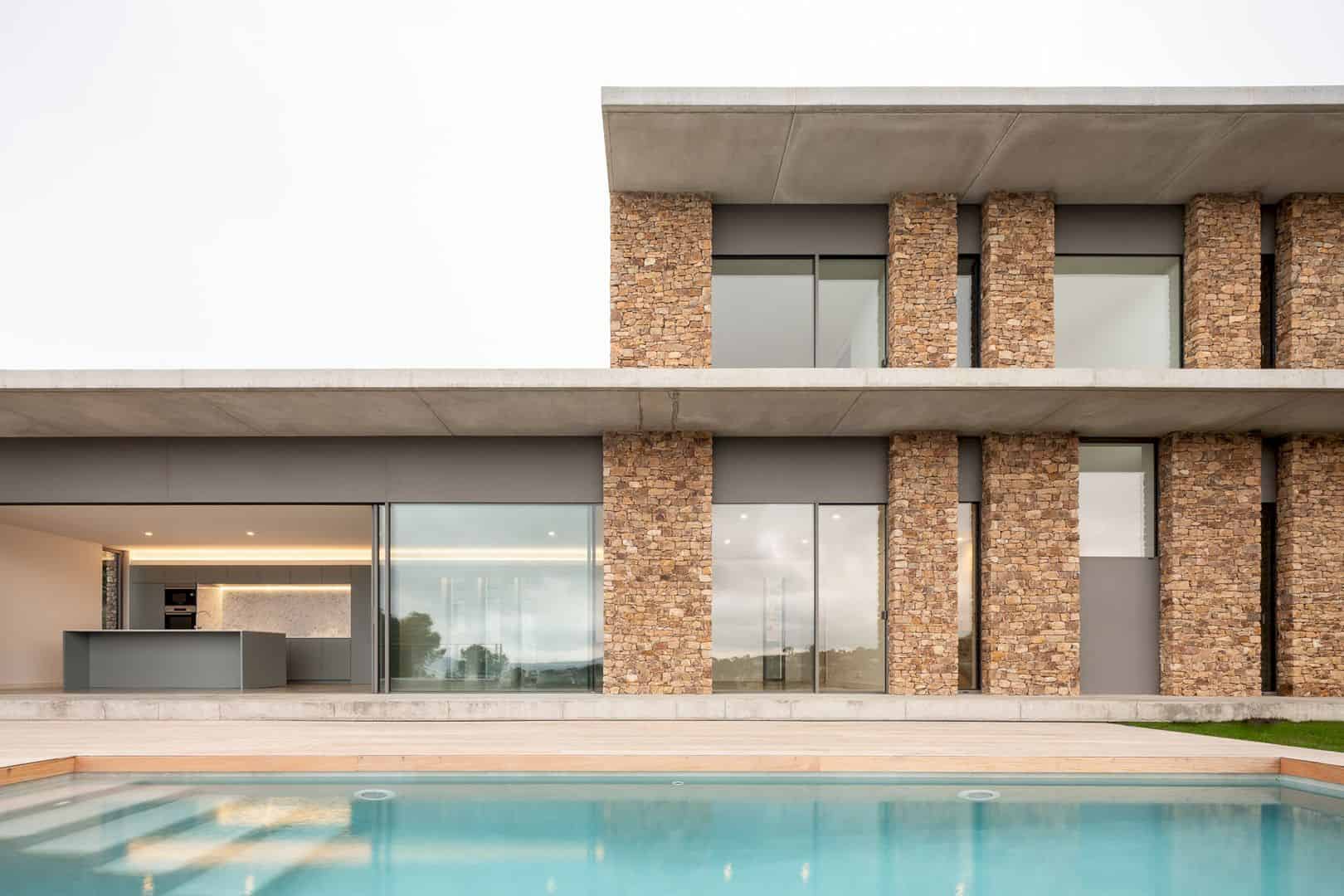
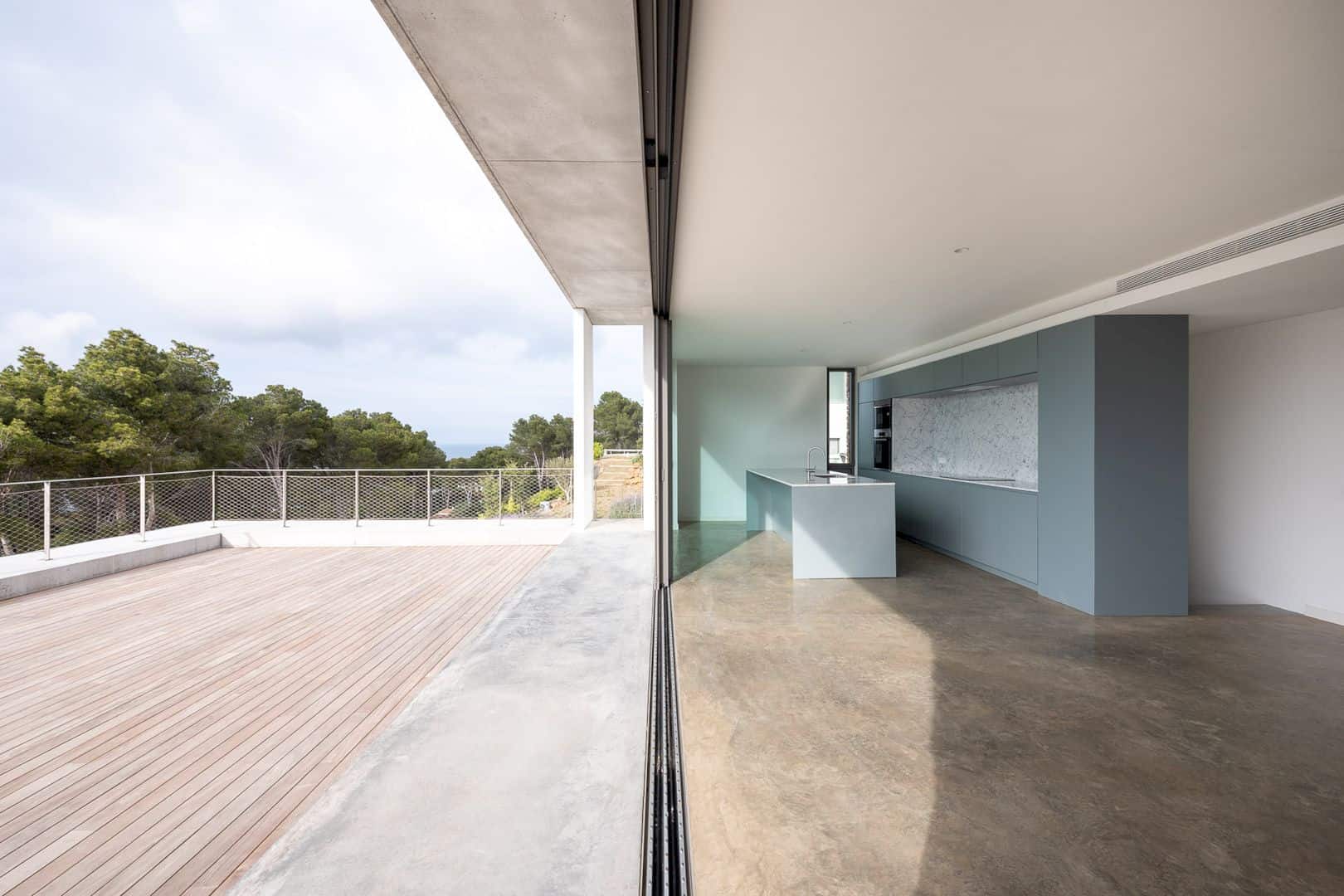
The volumetric staggering is achieved and the house volume is positioned of the garage to access the lowest level. The main level of the house is built on this level, providing an awesome contact with the flat terrace in the garage cover and the garden. While the third volume of the house partially is located above the main level.
Facade
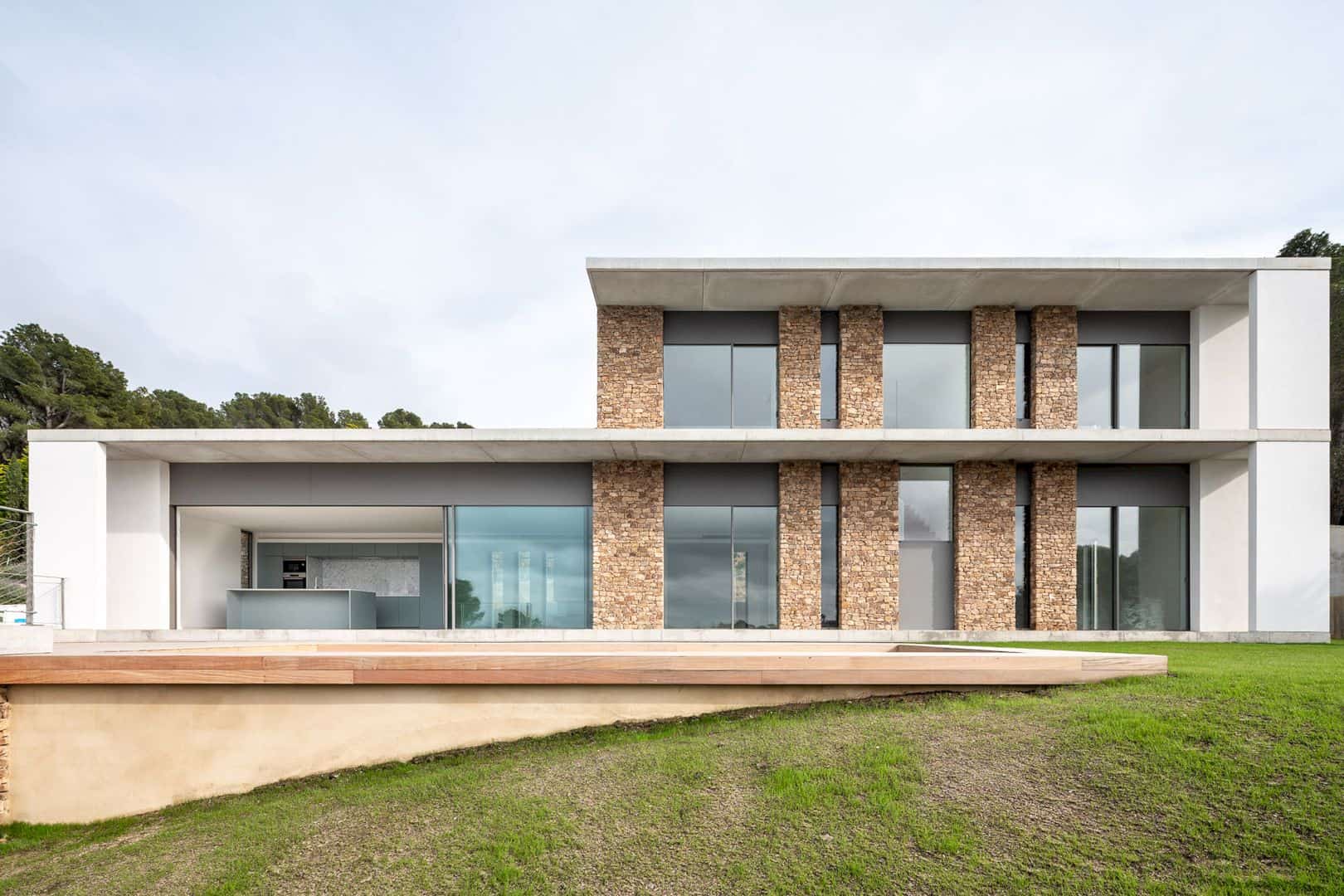
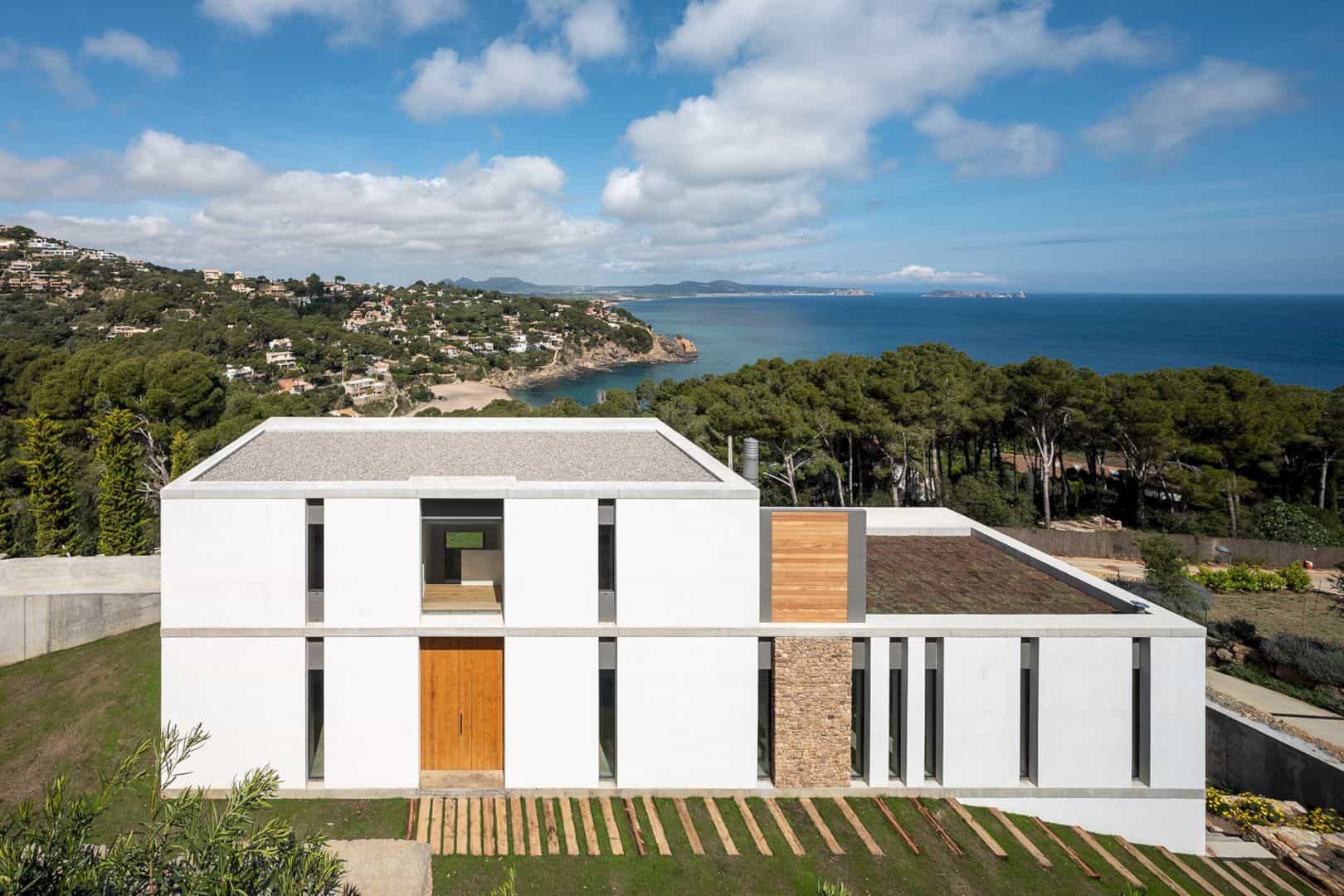
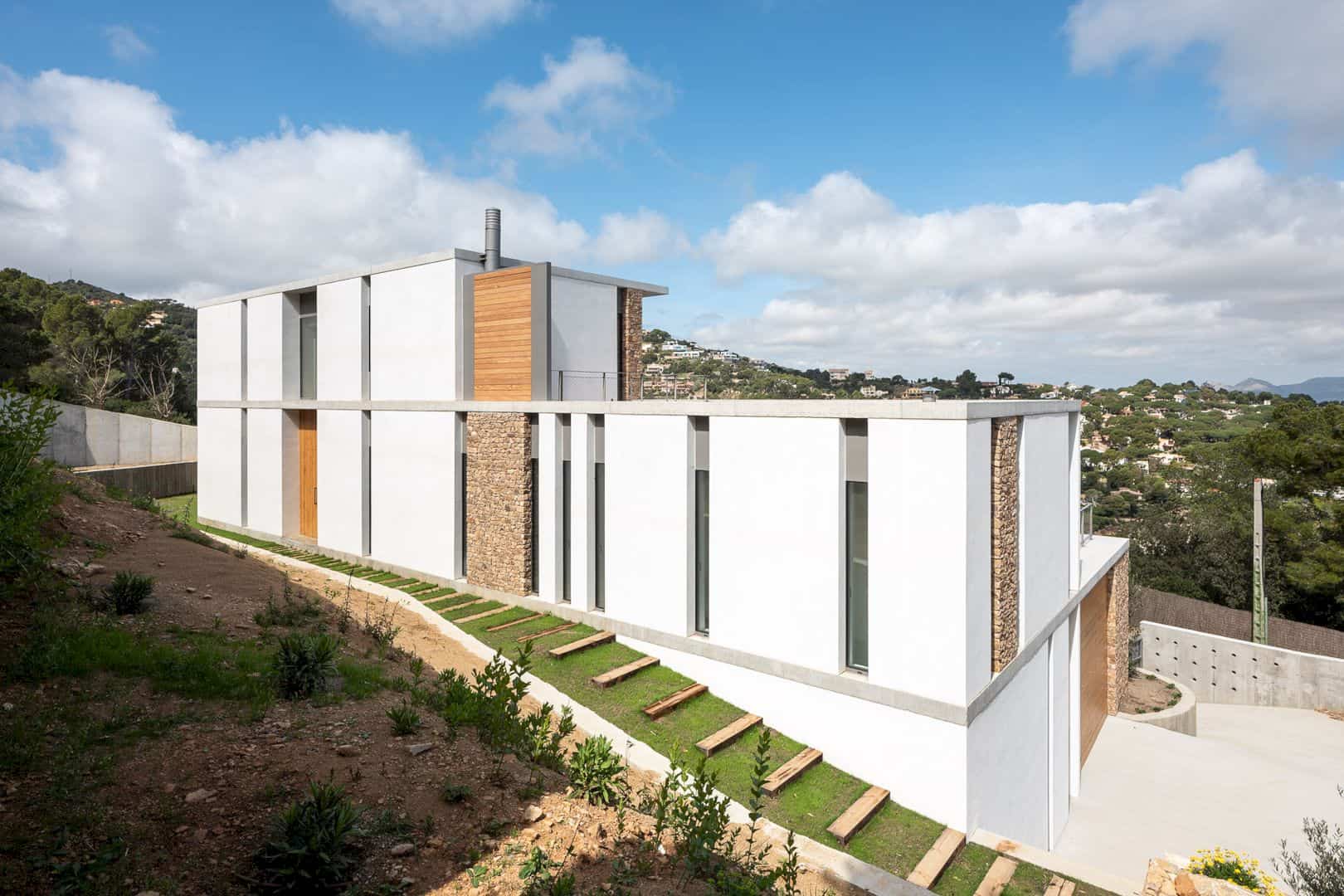
The composition of the facade can reinforce the volumetric solution which is also defined by some concrete bands. All elements of the facade are solved and positioned strategically by house materials. The height of the house plants also allows for solving the facade opening compositions. A coherent image can be given by the facade compositional work to the simple and clear floor of the house, providing an adaptable and variable use to the potential users in daily activities.
Design
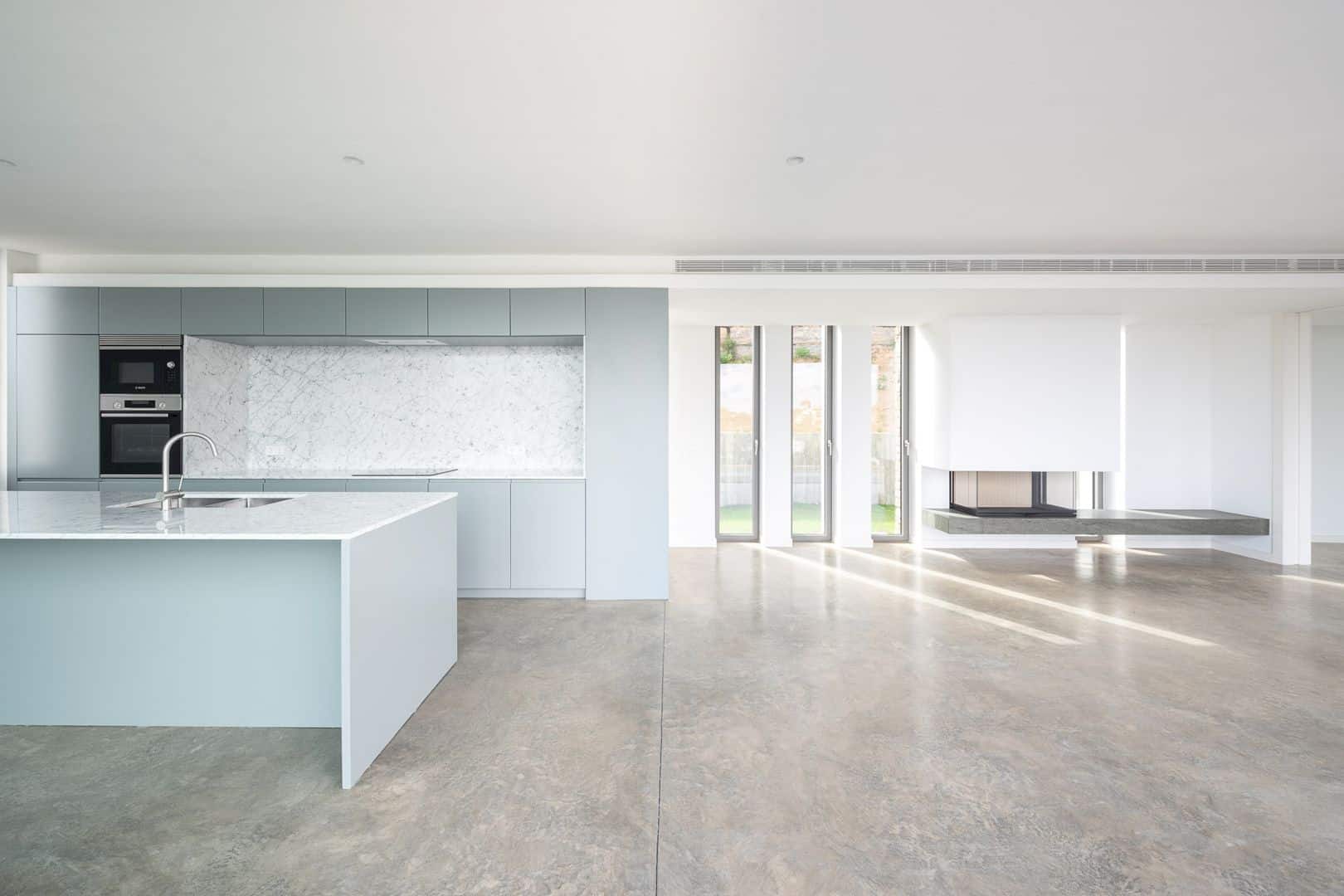
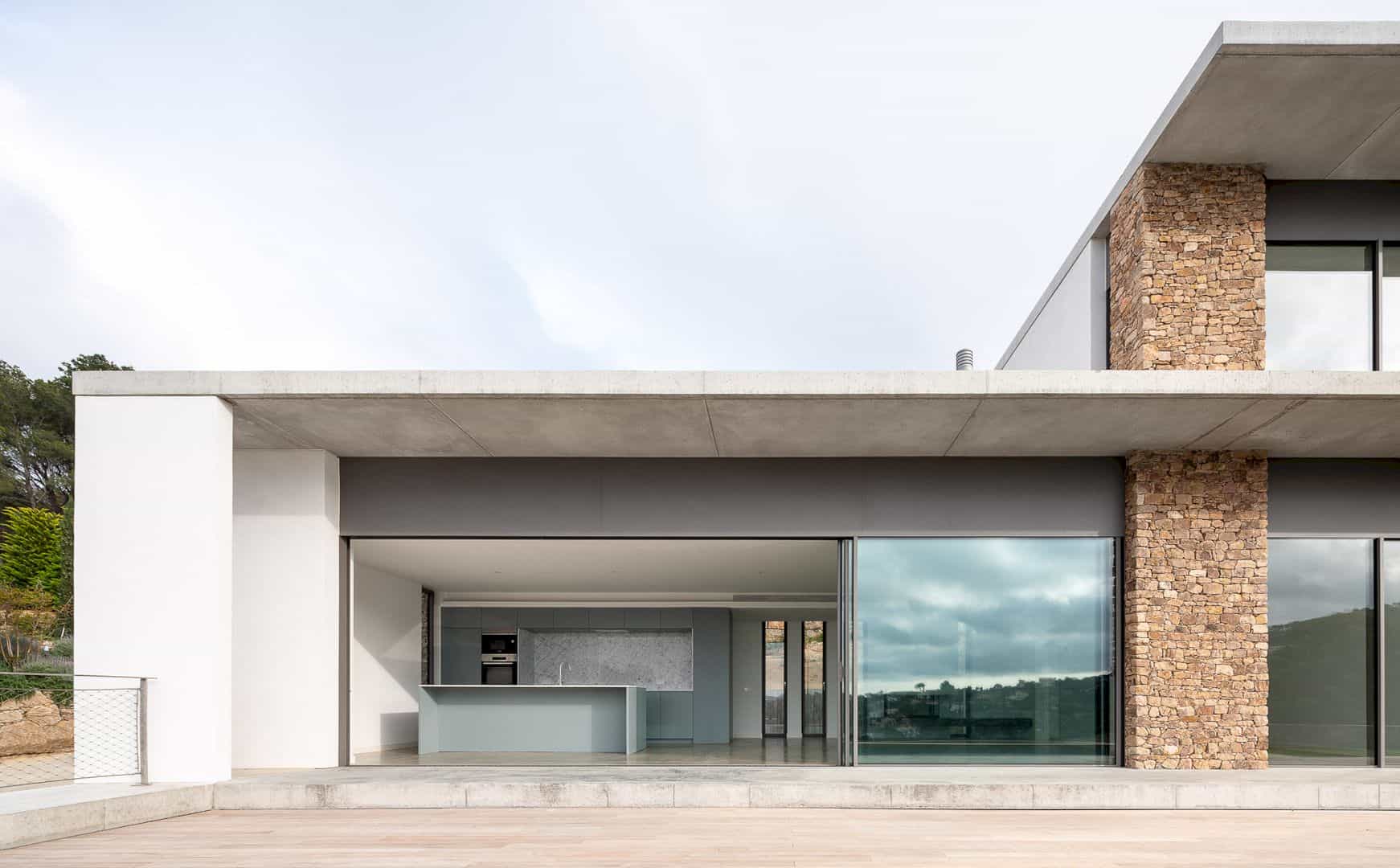
House in Sa Riera is a modern house with a long shape a flat roof. The house spaces are spacious and also open. The floor, wall, and ceiling are merged into one beautiful look through the combination of white paint and grey look from the floor. And from the outside, its elegant look comes from the glass wall that combined with bricks.
House in Sa Riera
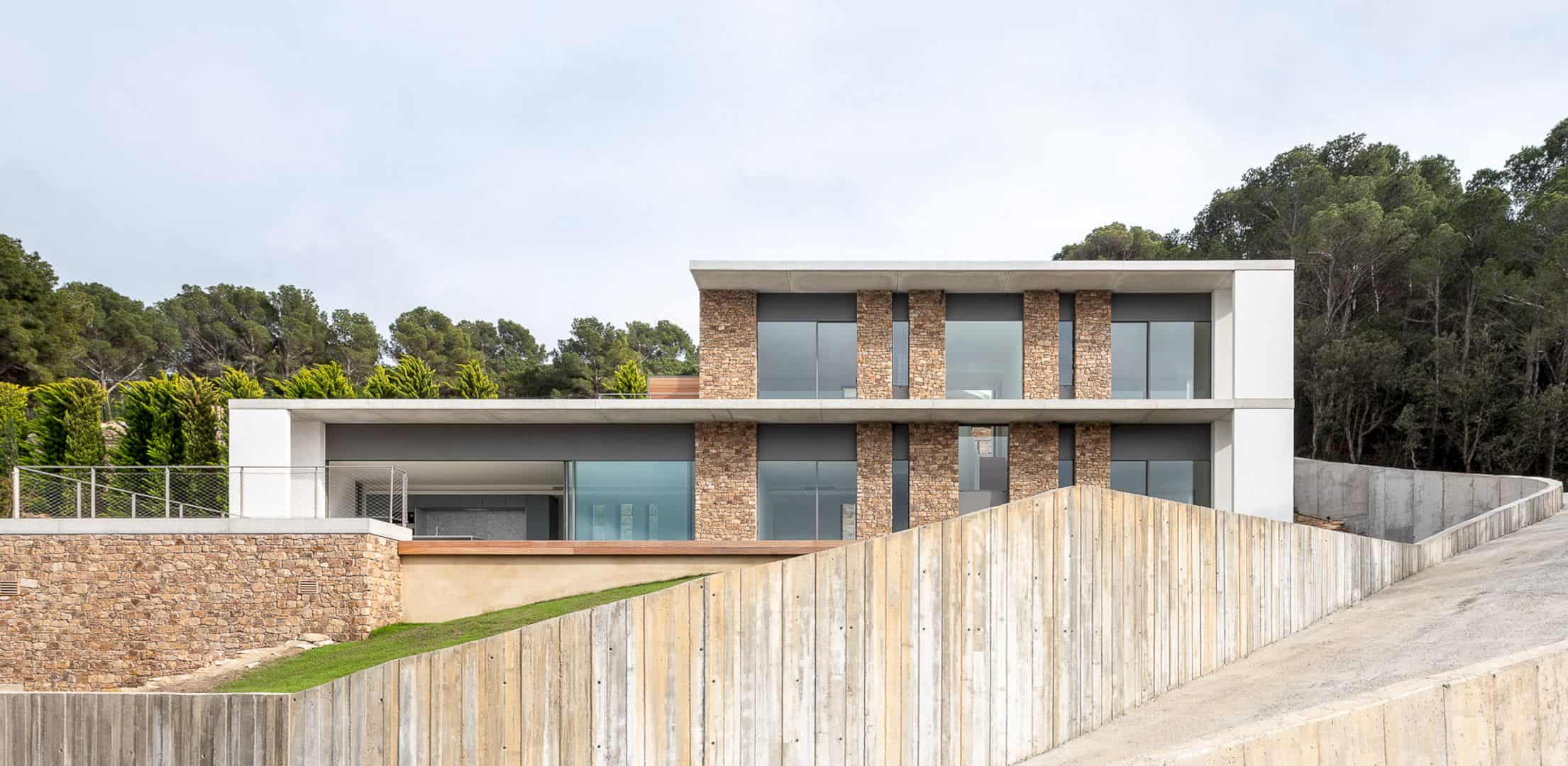
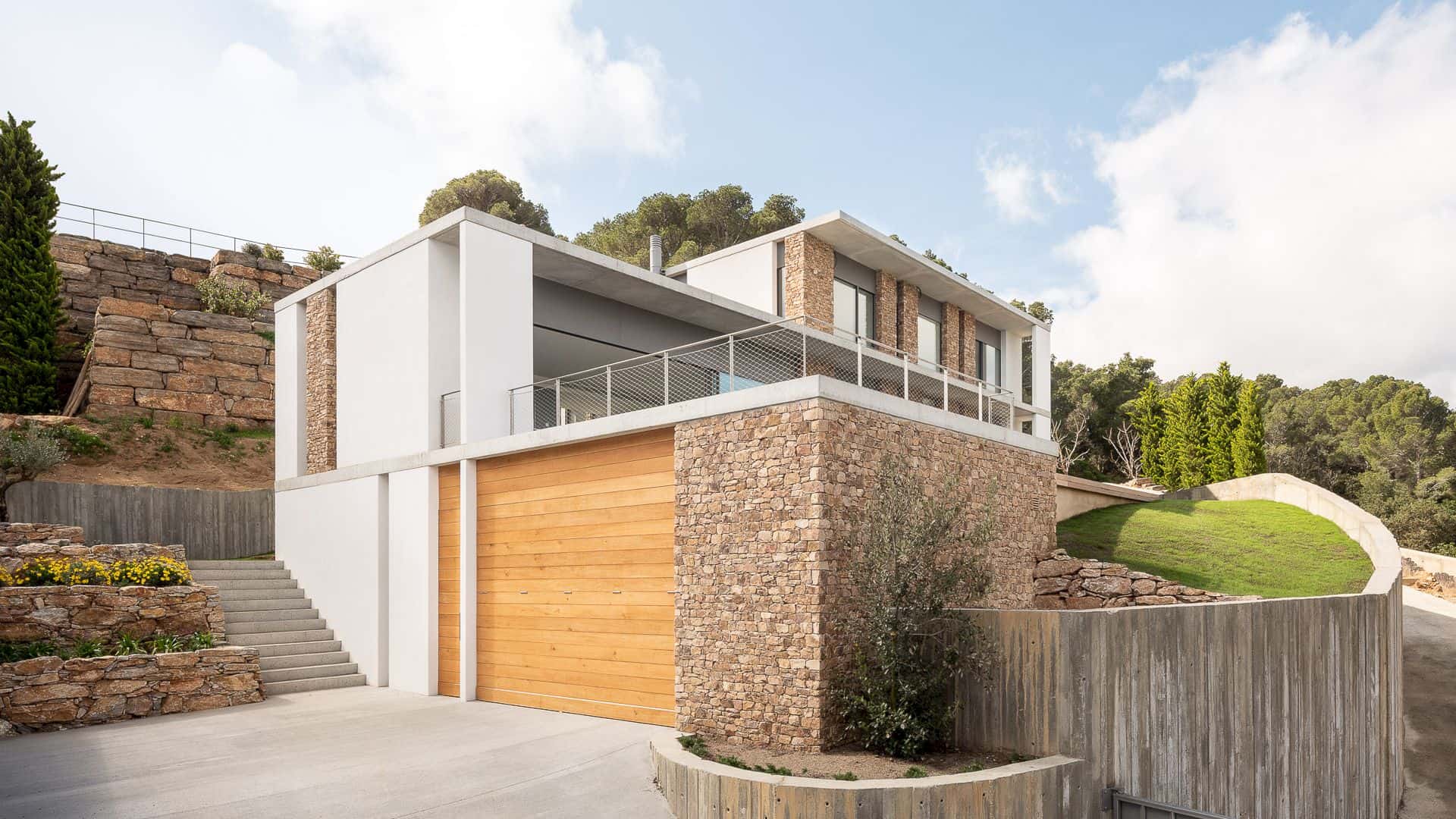
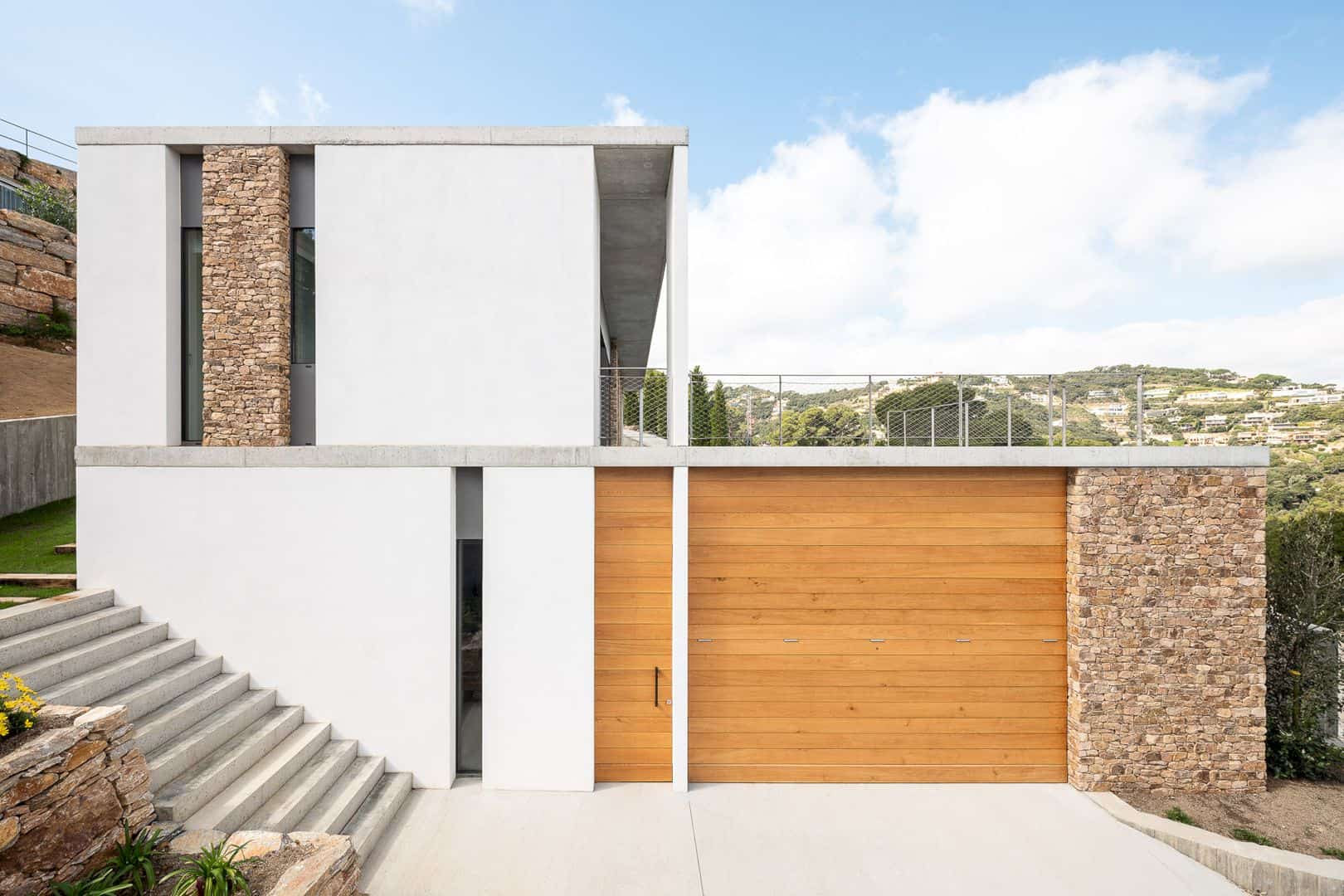
Discover more from Futurist Architecture
Subscribe to get the latest posts sent to your email.
