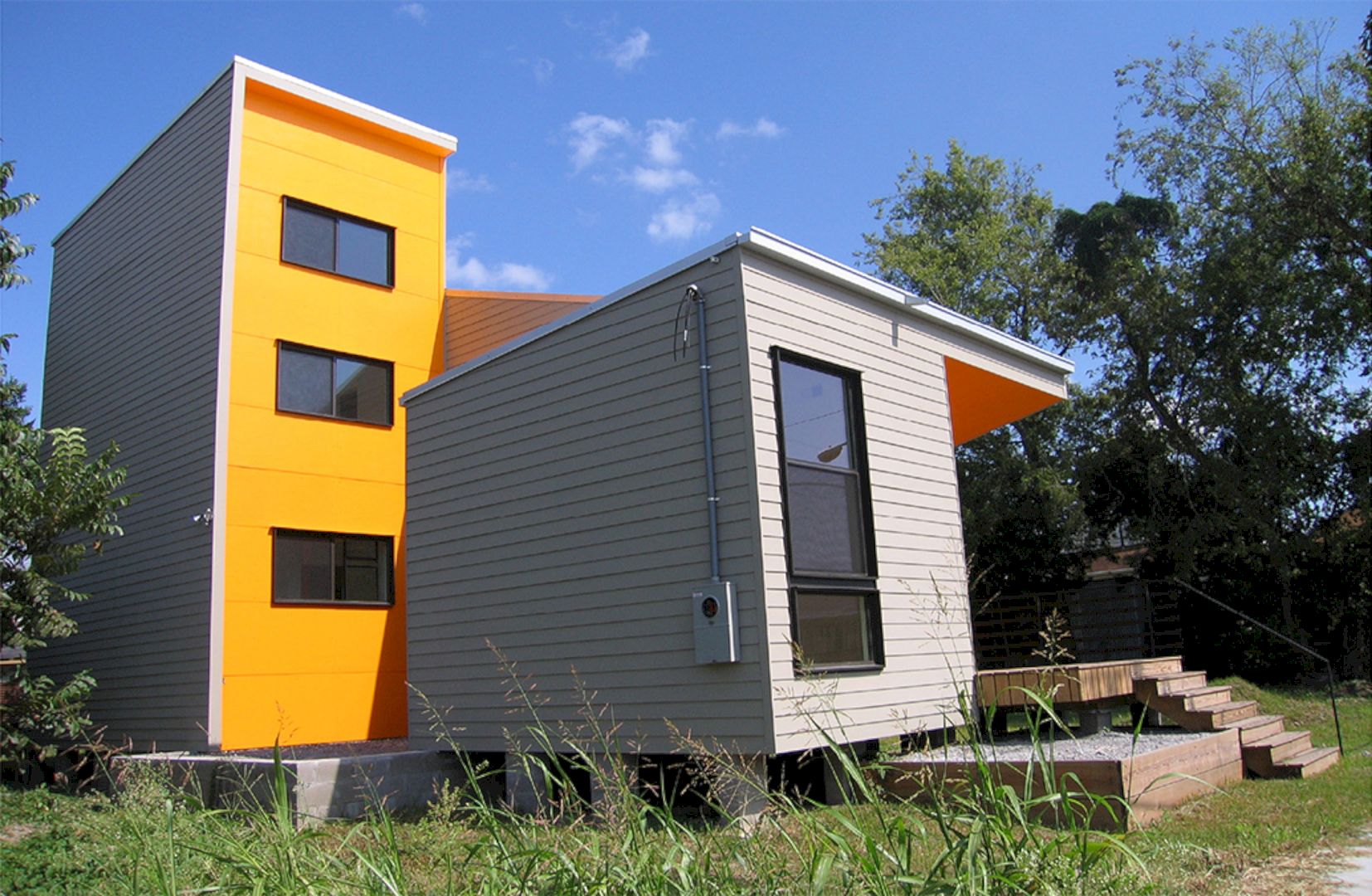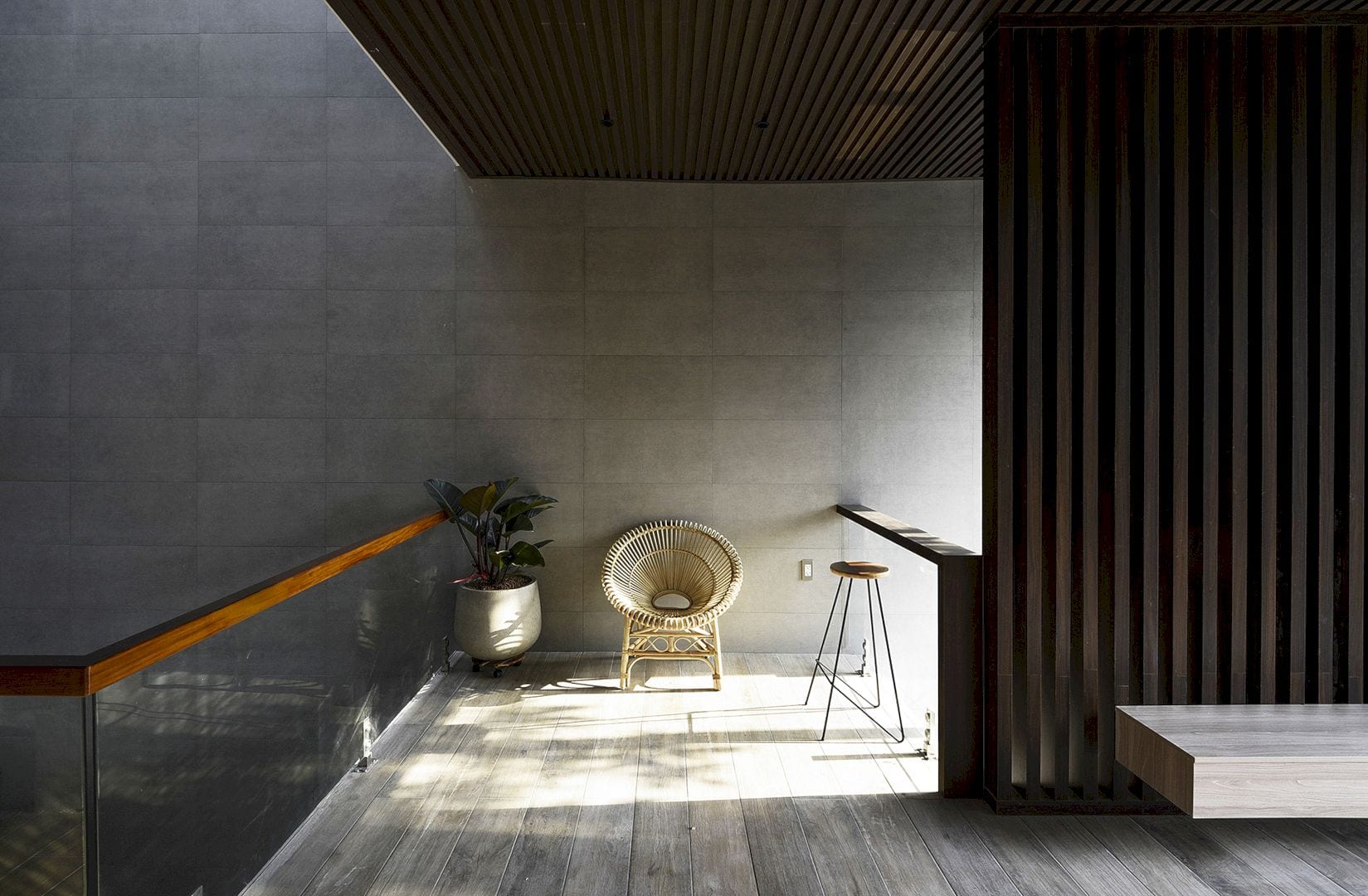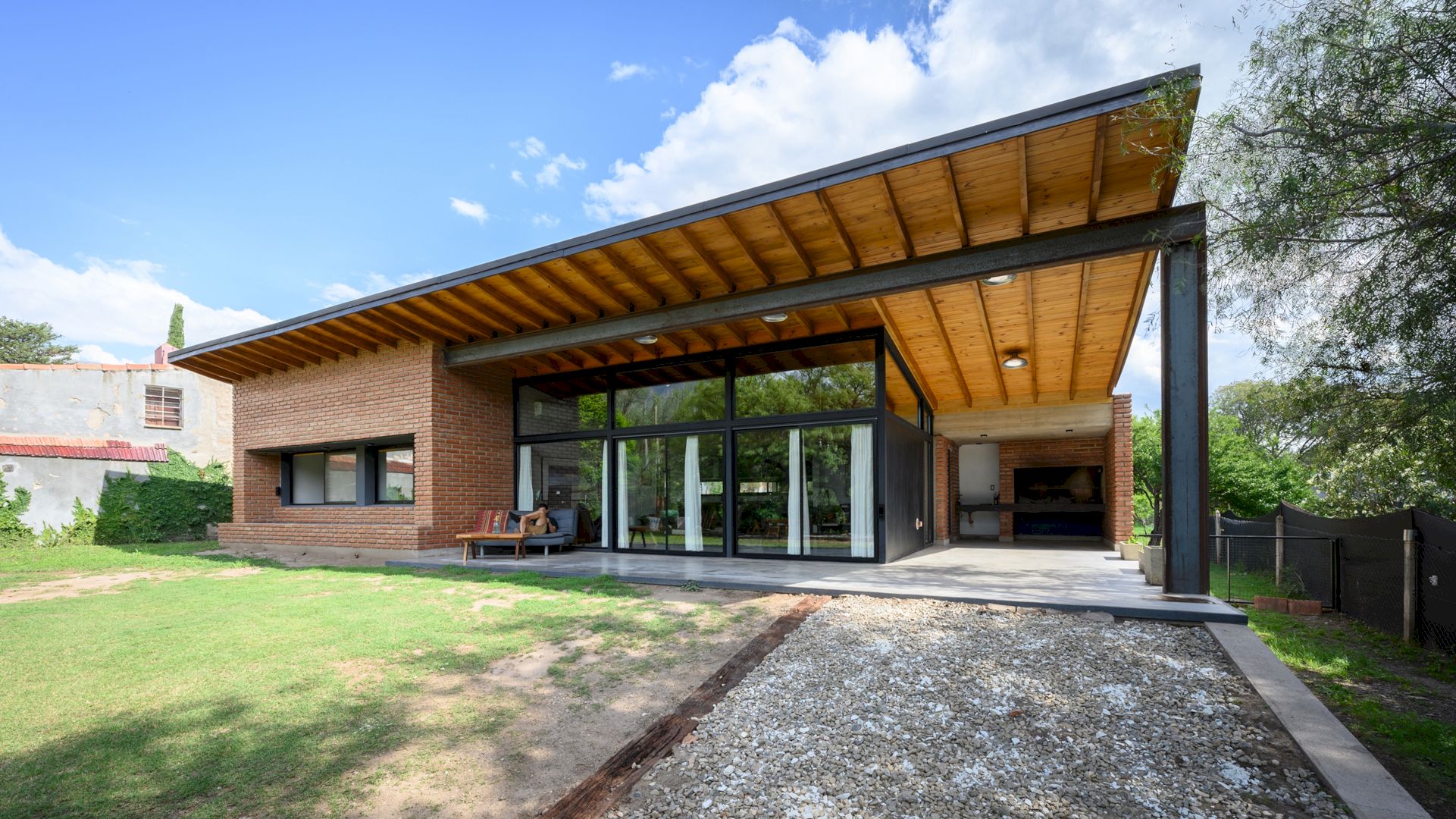Defined by all its harmony with the surrounding landscape, Cabin in Lyngen Alps is located near a mountain range. This cabin is a project by Stinessen Arkitektur, the Norwegian architecture studio. The plan of this cabin layout is designed by considering the natural beauty of the site and on one hand also protecting it. The spectacular position of this cabin also becomes a challenge for the project.
Design
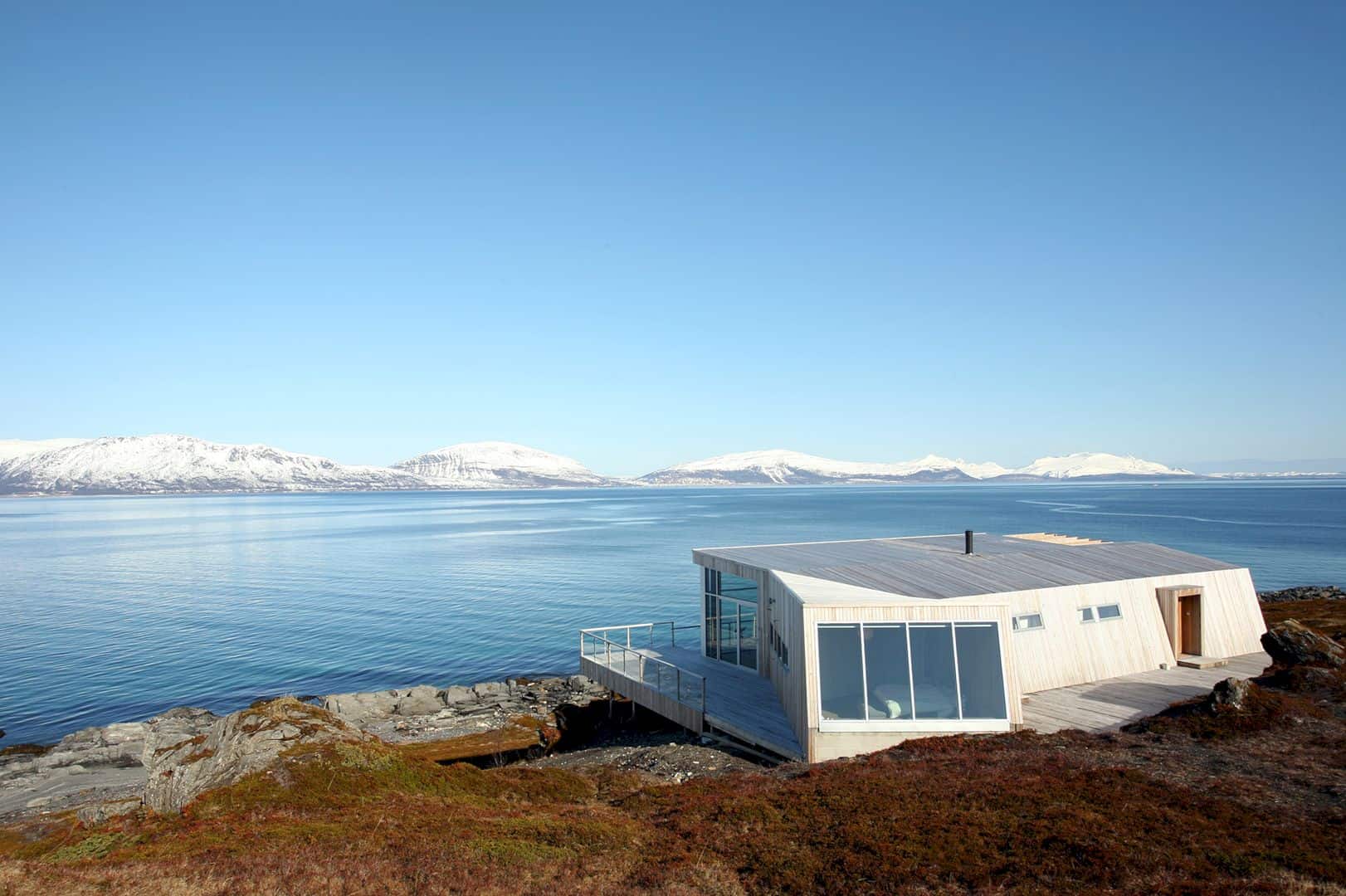

Choosing the exact location of the site is the first thing to do for this project. Based on its landscape natural formations, this cabin is located close to the sea with an elevated position. The conceptual layout and design are made by considering those natural formations, especially from the actual site and the landscape, including the sun´s positions during the day, the dramatic views, the heather and stone formations, and the dominating wind directions.
Rooms
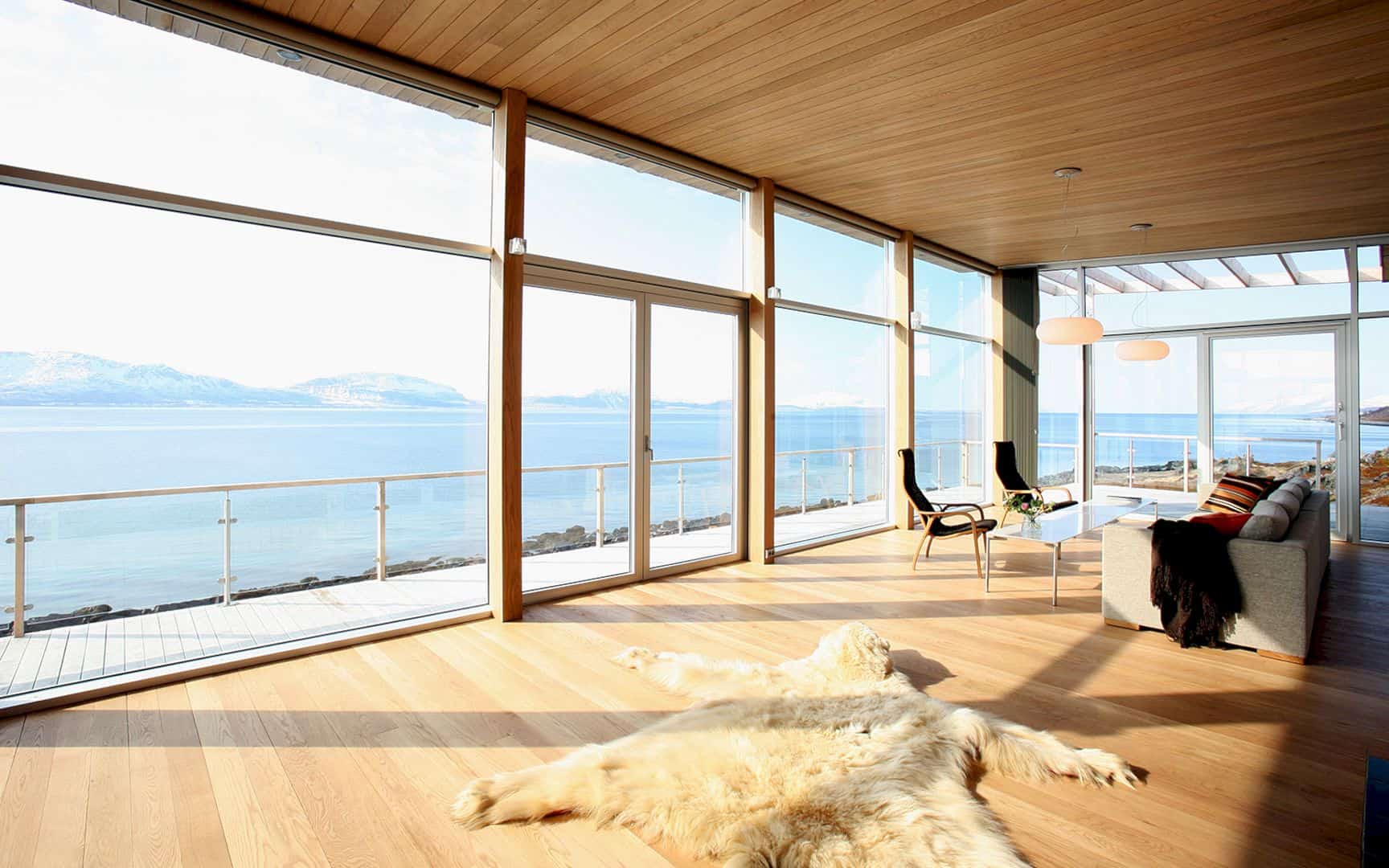
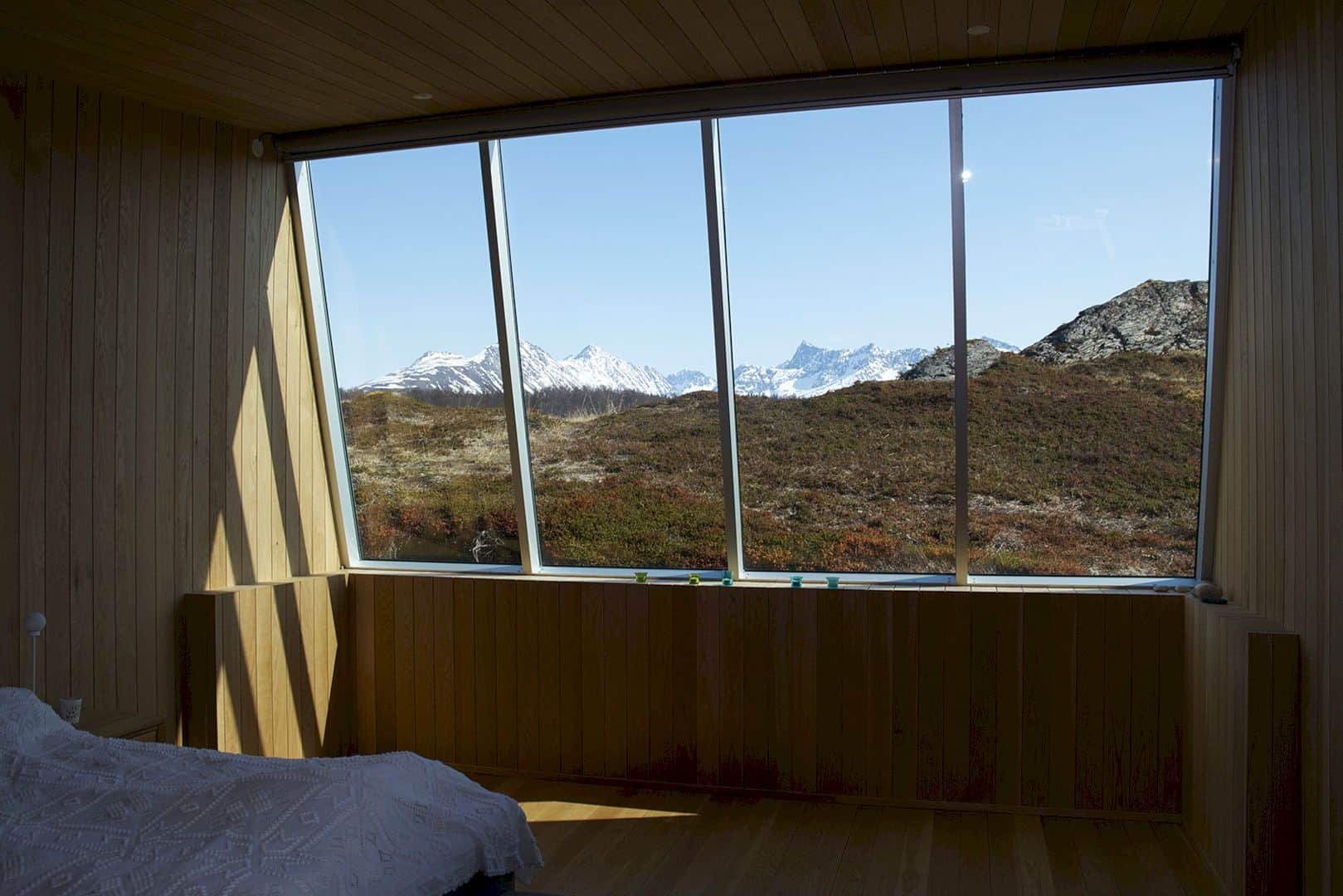
The entrance can be found on the lower lengths of the cabin structure, including some bedrooms and a small living that also functions as a guest room. The main bedroom provides a mountain view while the sauna and main bathroom are located in the junction between the main bedroom’s angled section and the building main body. The comfortable sauna offers a private exit to the outdoors (right into the fresh snow or to the spa-bath). With the higher length of the structure, this cabin can show its floor to ceiling glass on the facades and houses the living room, dining area, and open kitchen.
Exterior and Interior
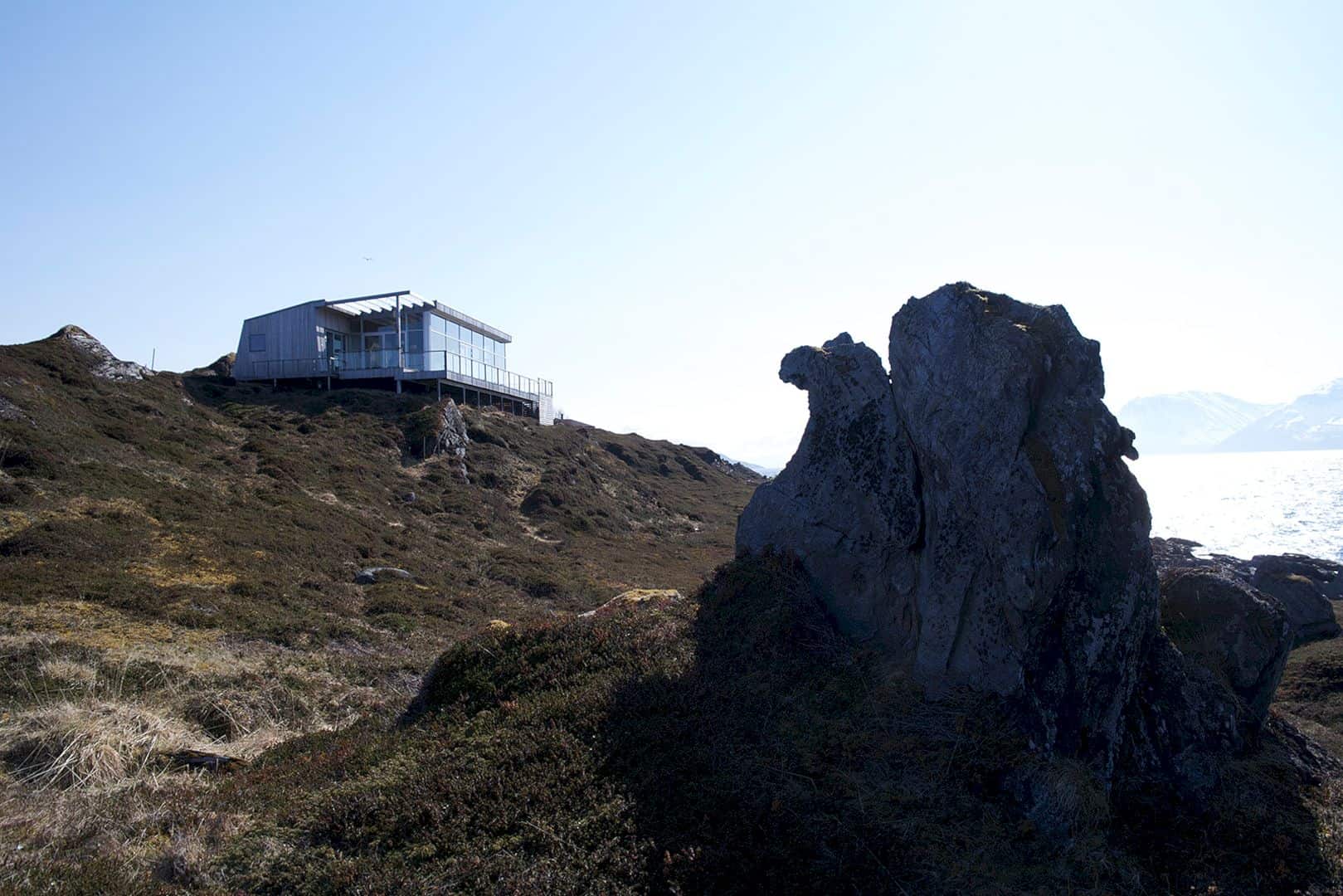
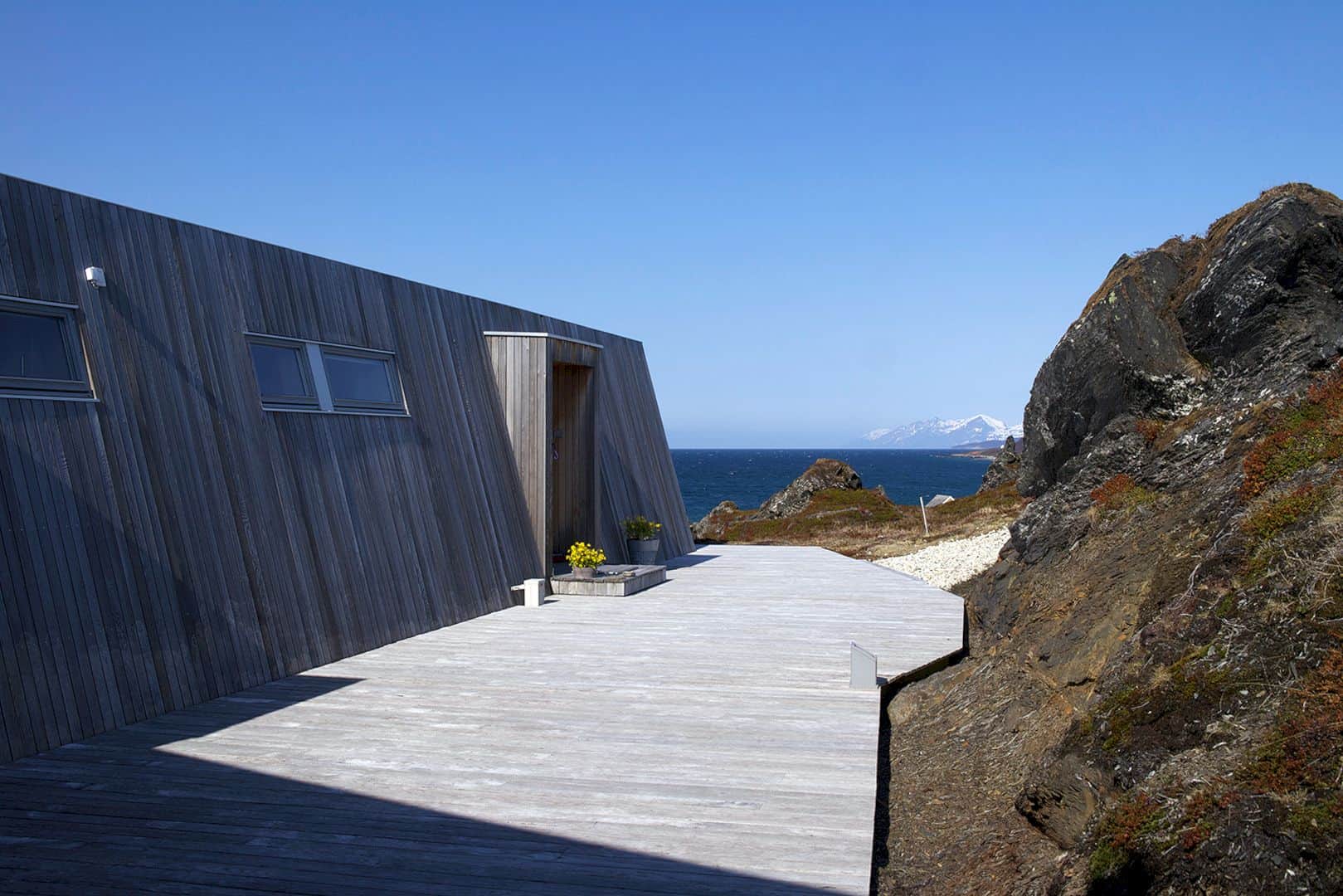
The roof is designed and clad with a natural cedar wood that turns into silver-gray as it ages. While the interior is clad in beautiful natural oak, creating a sheltered atmosphere and maintain the original patina of the cabin. This cabin also has main heating that comes from the hydronic heating in the floors and the fireplace in the living room area. These exterior materials and design can minimize regular maintenance needs even in the harsh weather conditions.
Structure
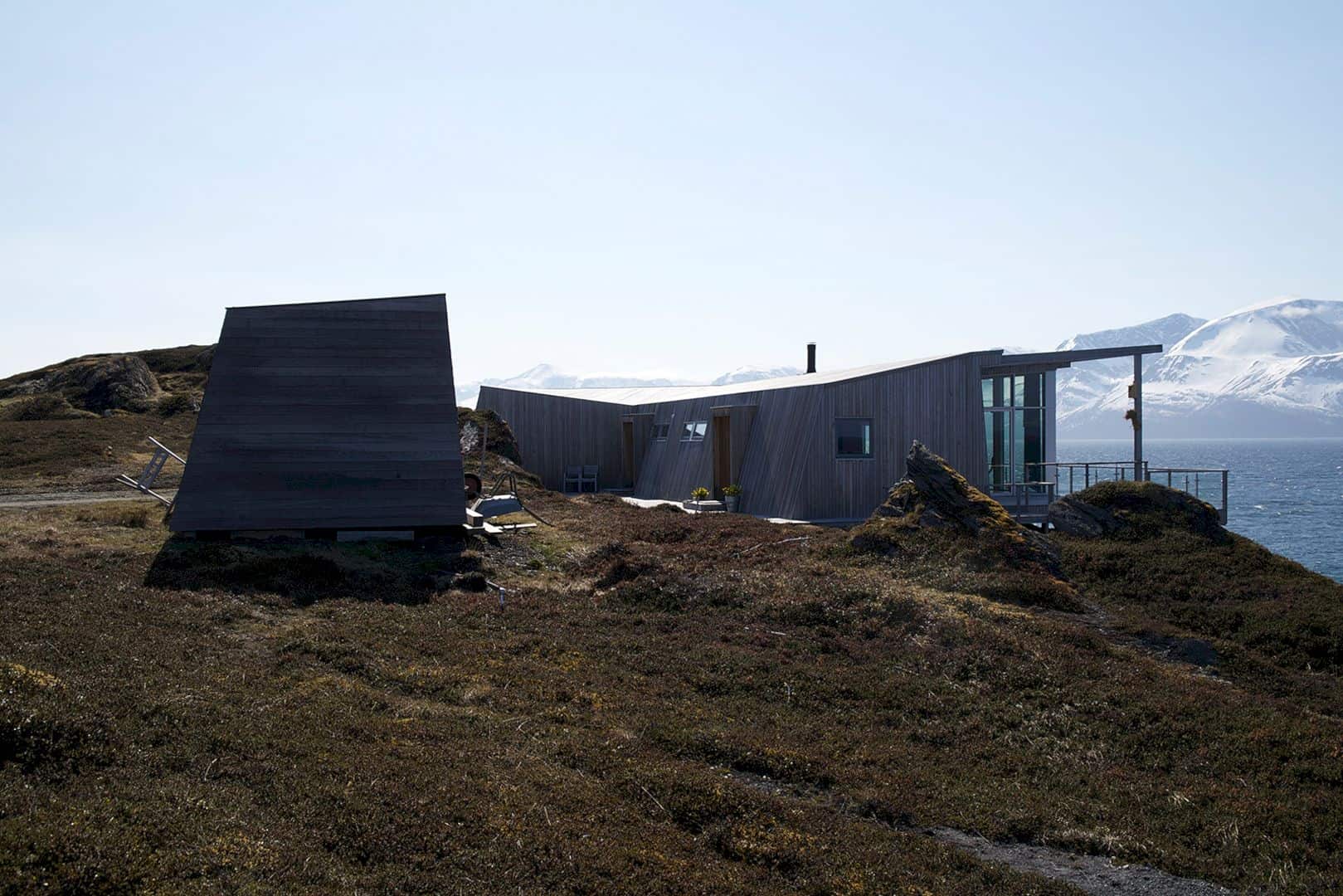
This cabin has a shape that can accentuate the protective integration with its surrounding landscape towards the sea panoramic views and the mountainside view. These views can be seen from all the rooms and spaces inside the cabin, except for the main bedroom. This bedroom has a focused view of the beautiful snowy mountains.
Discover more from Futurist Architecture
Subscribe to get the latest posts sent to your email.
