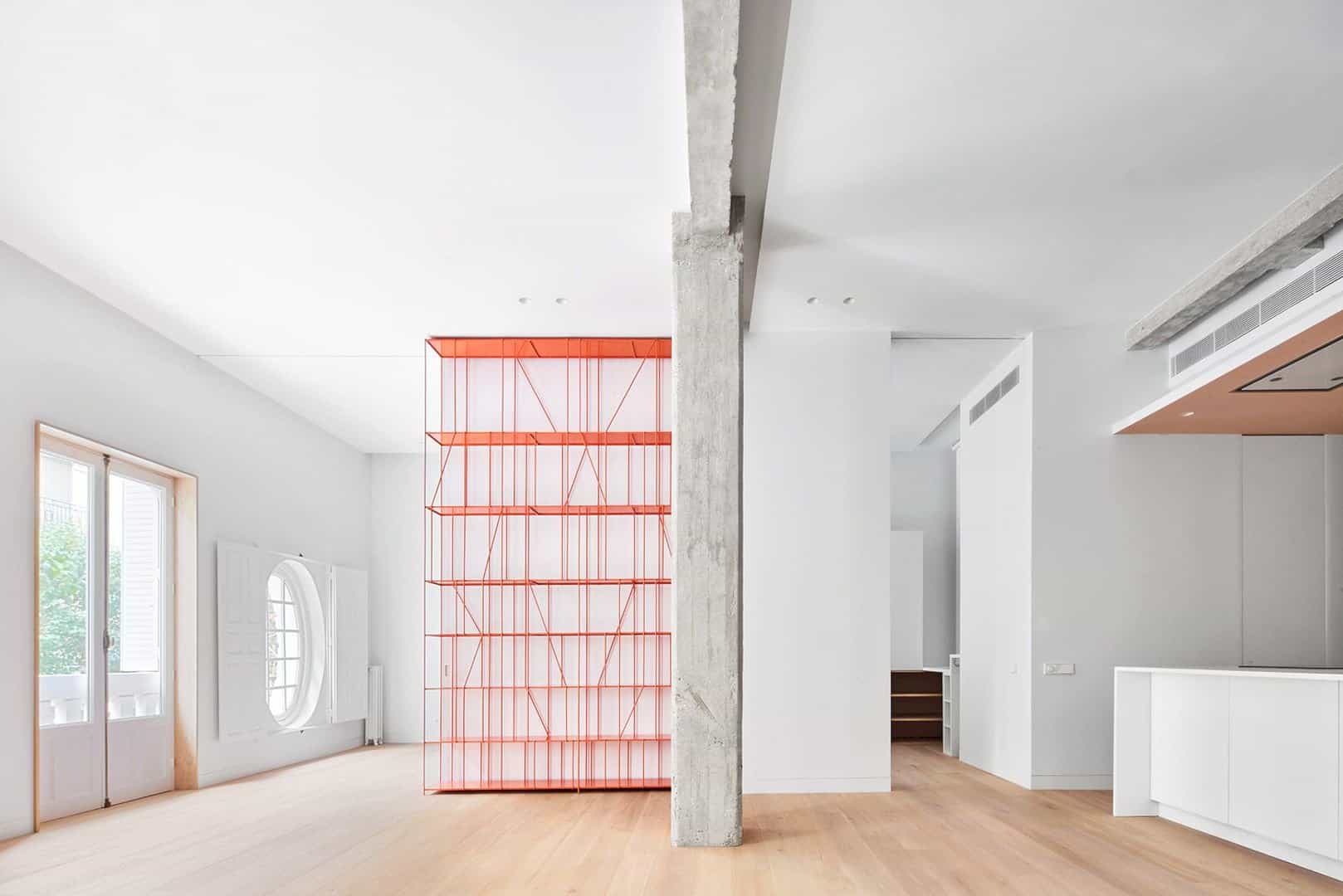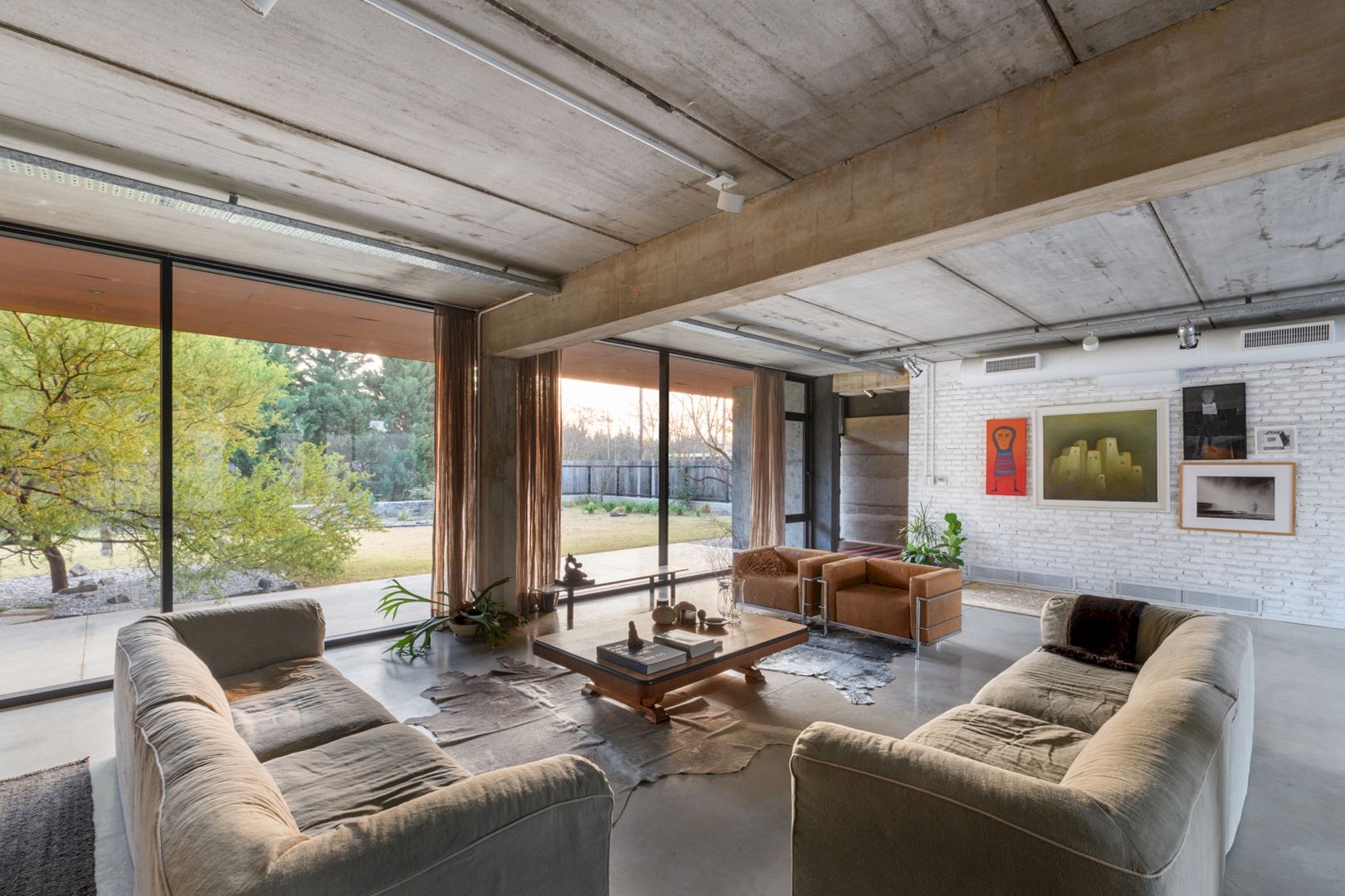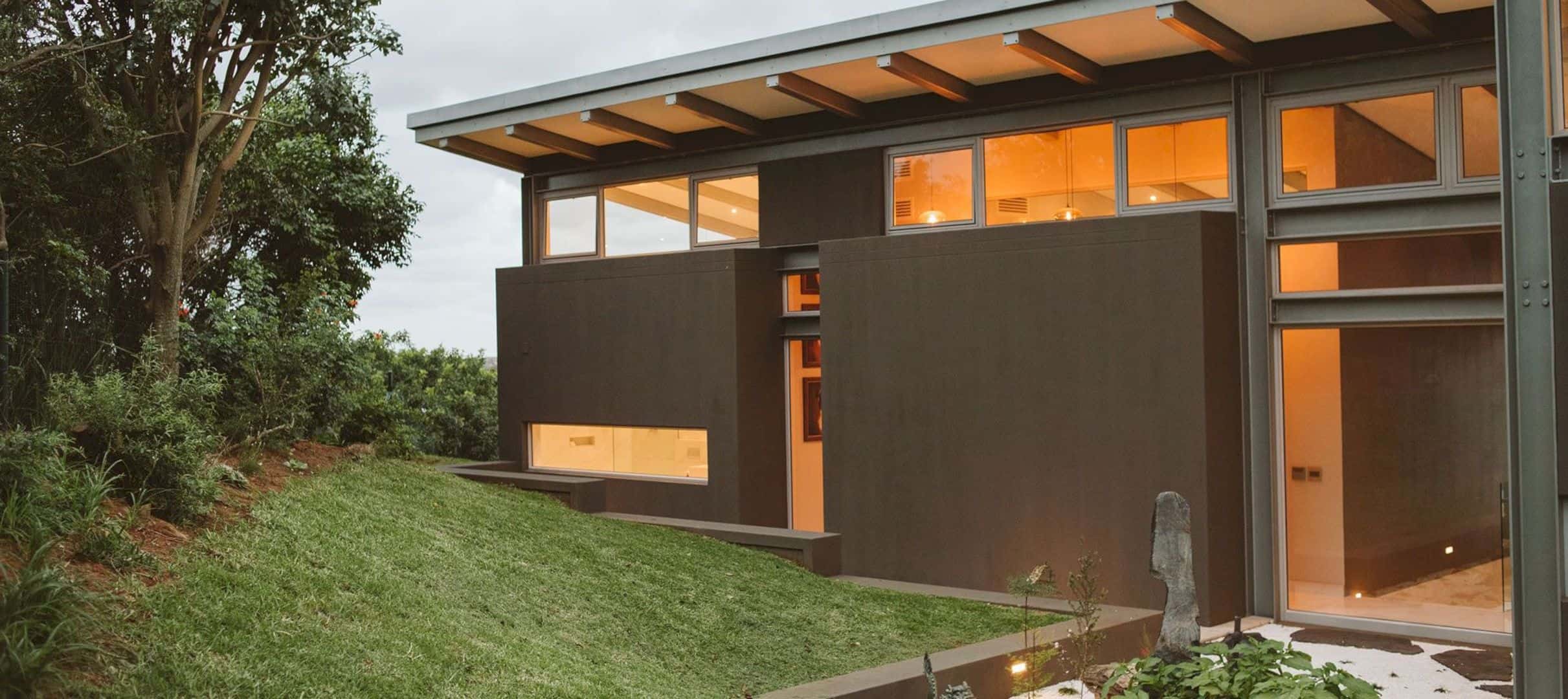Situated in the Steigen Archipelago off the coast of Northern Norway and positioned between the Barents Sea and mountains, Manshausen Island is an inspiration for the newest adventure of Polar Explorer Børge Ousland. It is a beautiful adventure and exploration resort in Norwegia. And today on this island, there is an existing 18th-century small farmhouse that transformed by Snorre Stinessen Arkitektur into a comfortable shelter to enjoy the stunning surrounding views.
Farmhouse
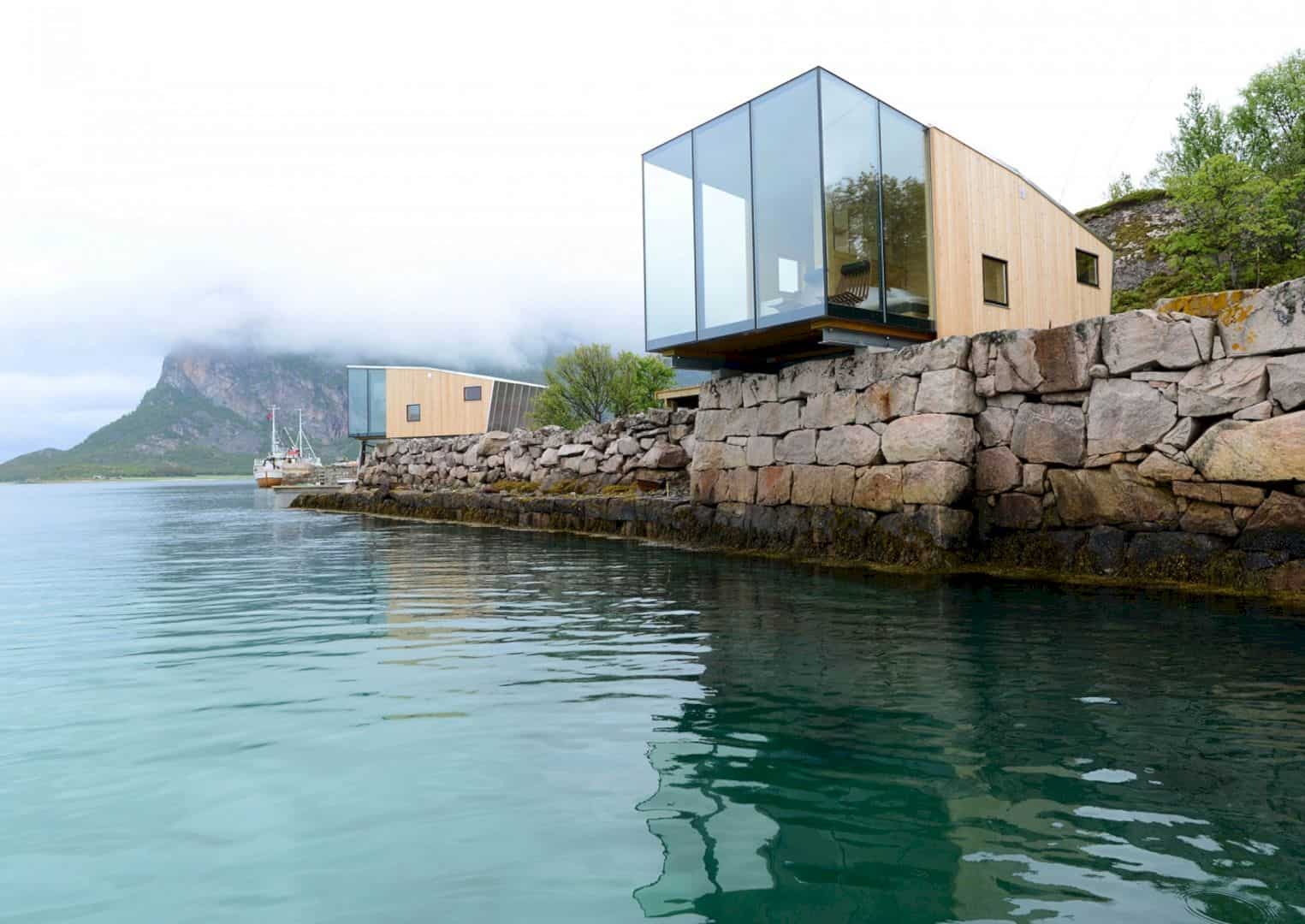
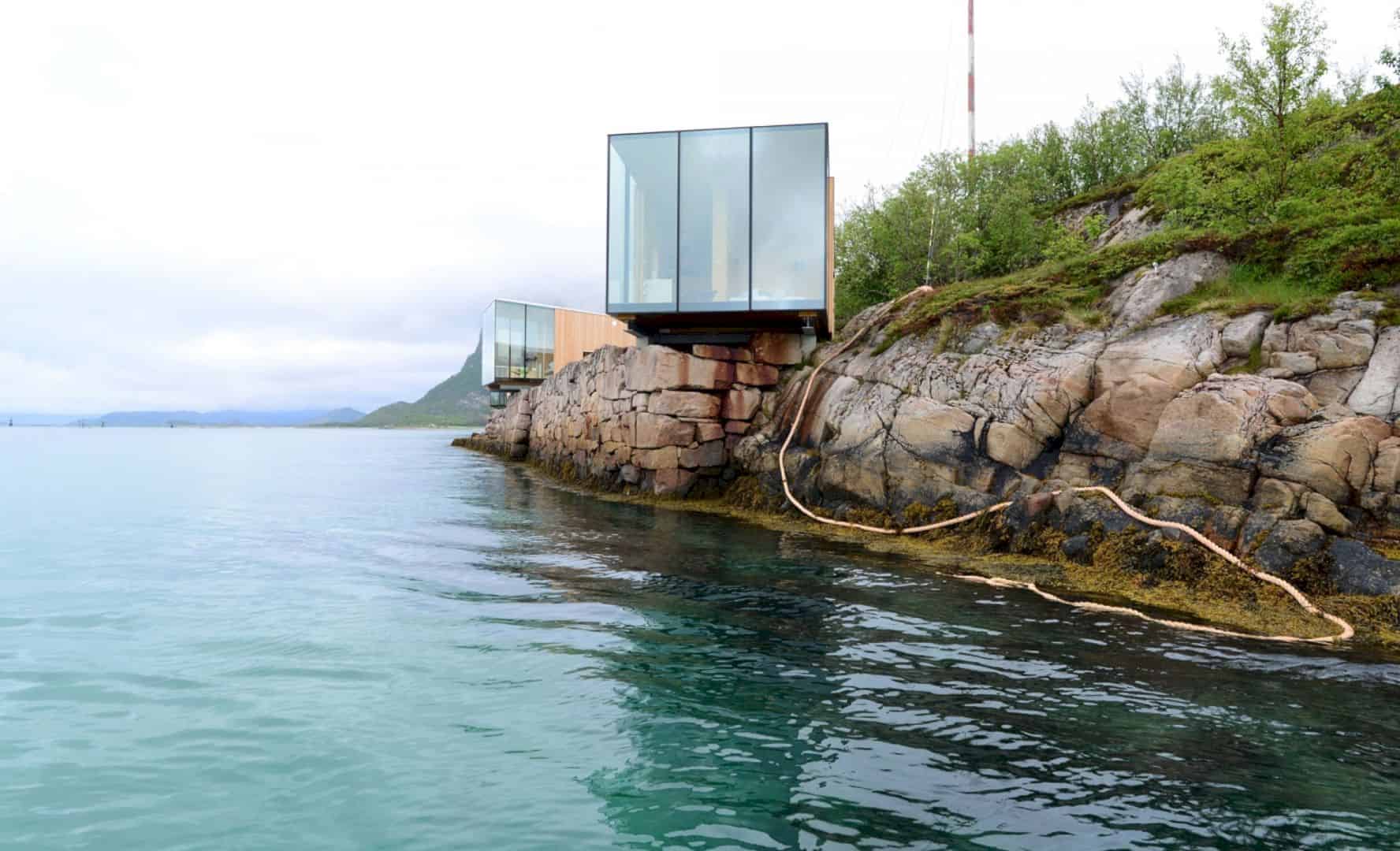
Manshausen Island was a part of the Northern-Norway´s largest trading posts and today there are only massive stone quays visible on this island with the 18th-century small farmhouse. The stone quays and this old farmhouse are two main existing structures on the island. It is located on a small protected grassy plain, restored and opened up towards the Lofoten view.
Interior
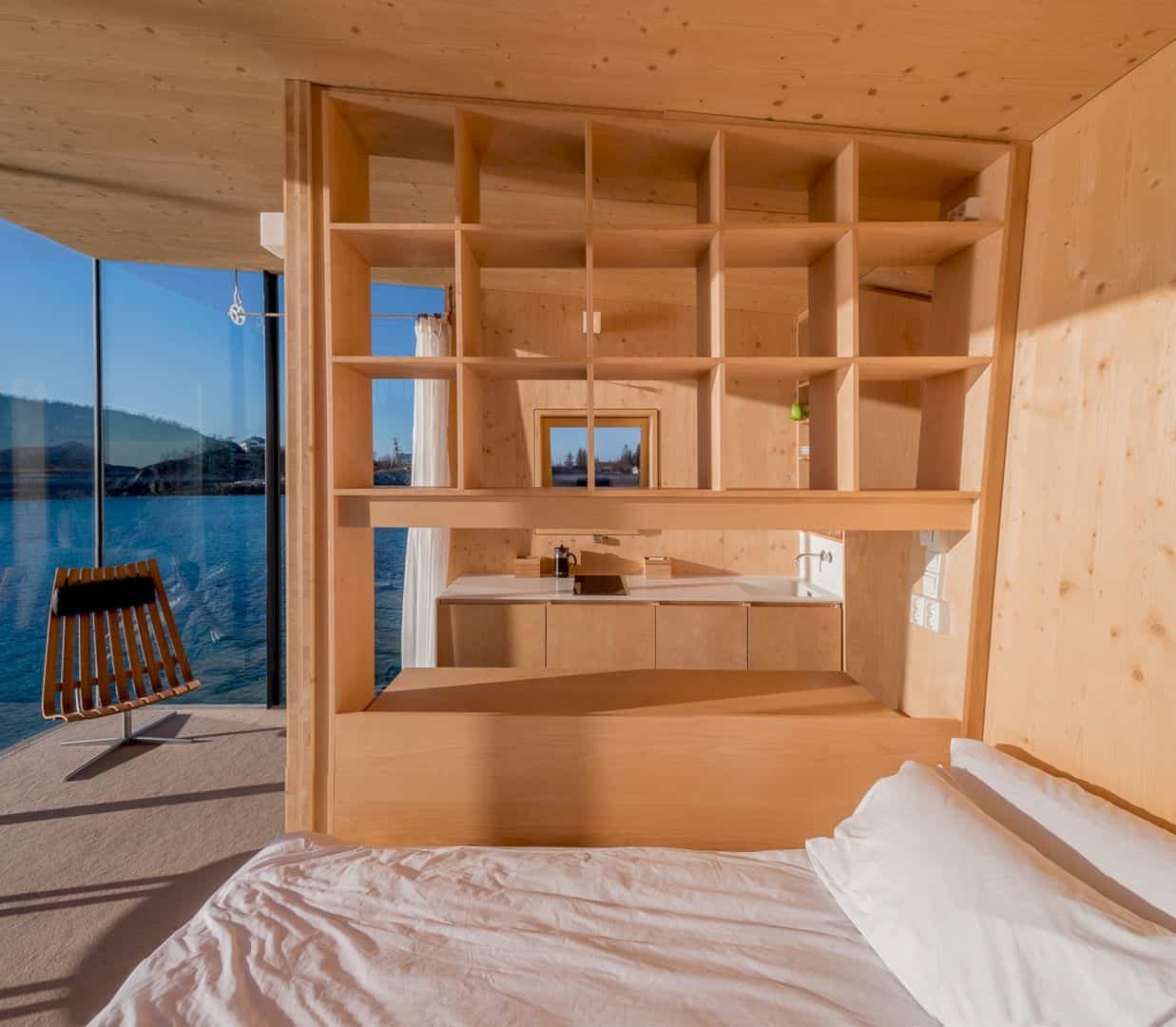
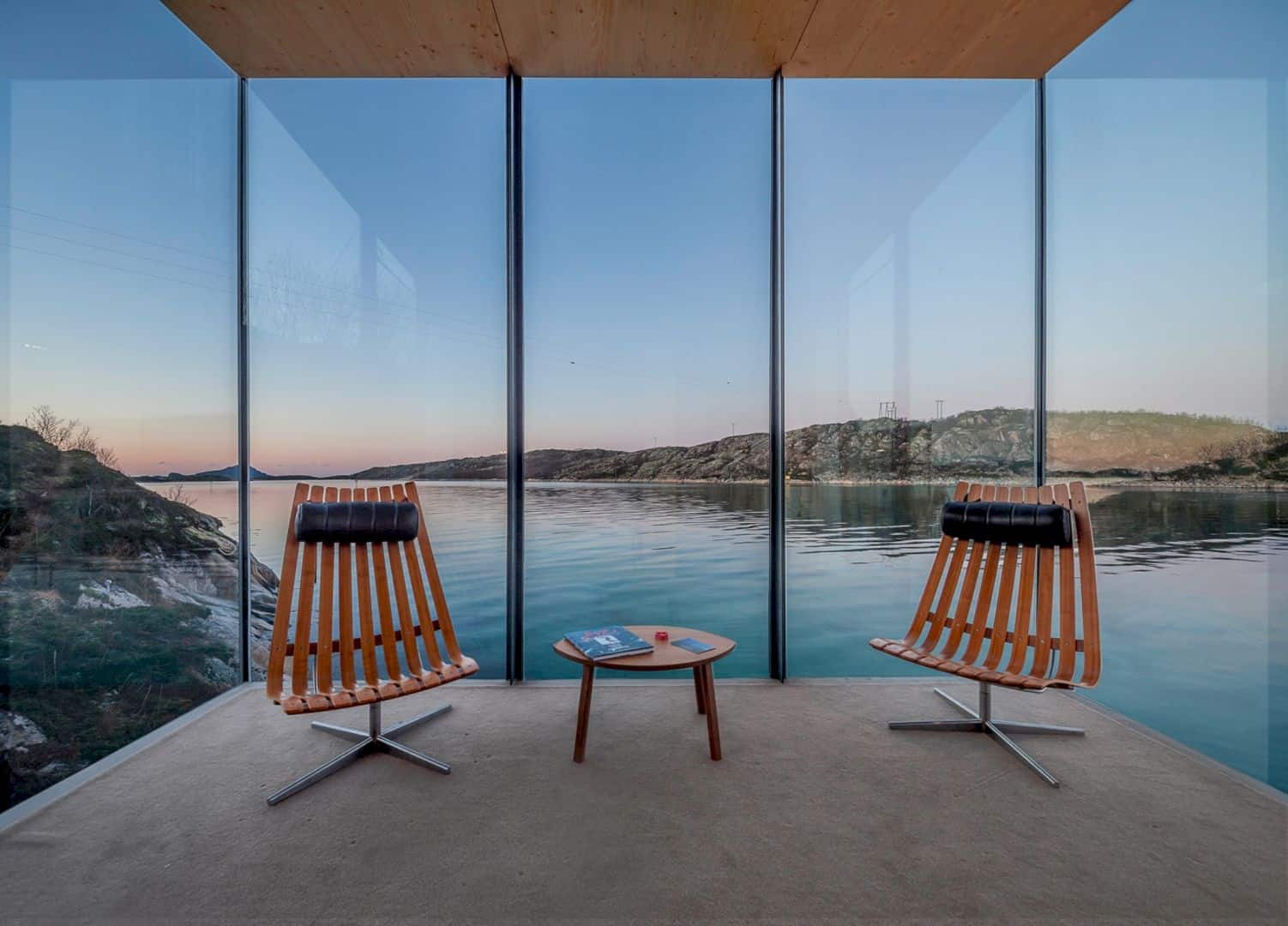
The interior is designed as comfortable as possible, especially to a dining area and a professional kitchen on the ground floor. There is also a relaxing library on the first floor of the farmhouse. All cabins are placed together except one on the stone quays. The orientation and positioning of the cabins are based on the consideration of guests’ privacy and the individual stunning views.
Construction
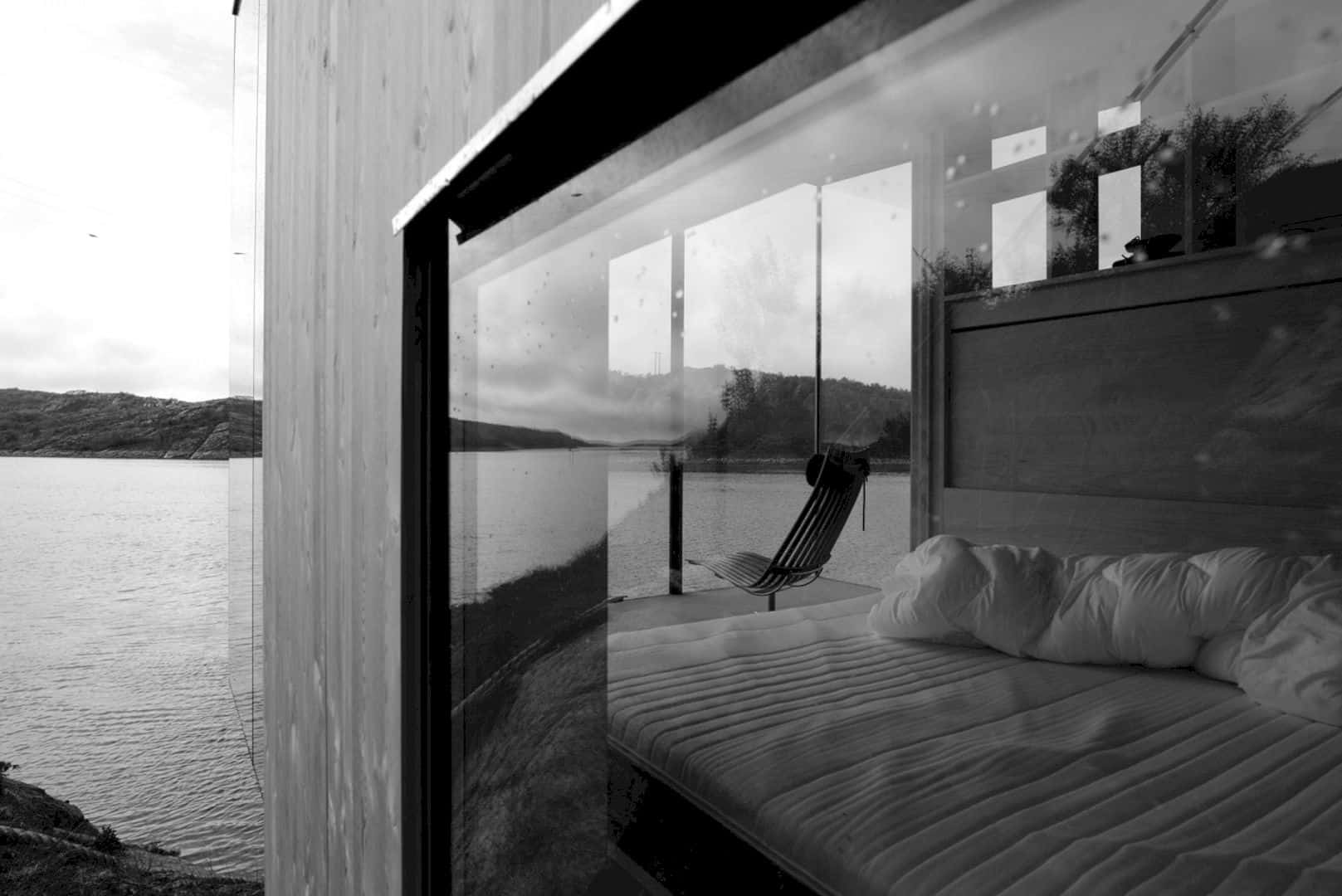
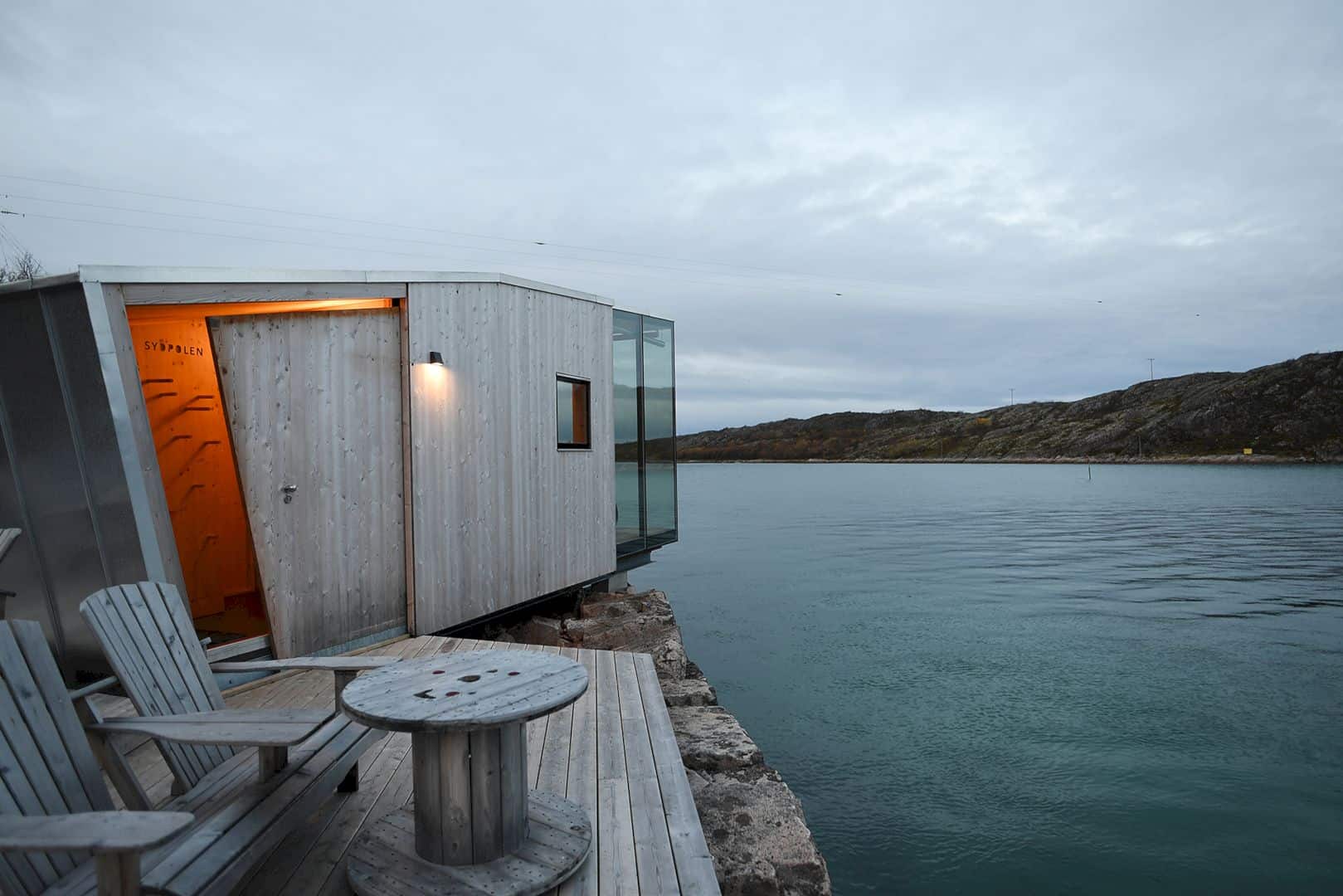
The design is made to make a minimum environmental impact with the massive-wood construction. The construction is planned by considering the logistical restrictions of building and the weather conditions. There are two layers in the massive-wood construction with an outer layer that will turn silver gray in time naturally. For this project, the glazing is custome made and some large glasses are placed on the outside of the construction to create a smooth surface. These materials also allow for unobstructed views of the elements and nature outside.
Spaces
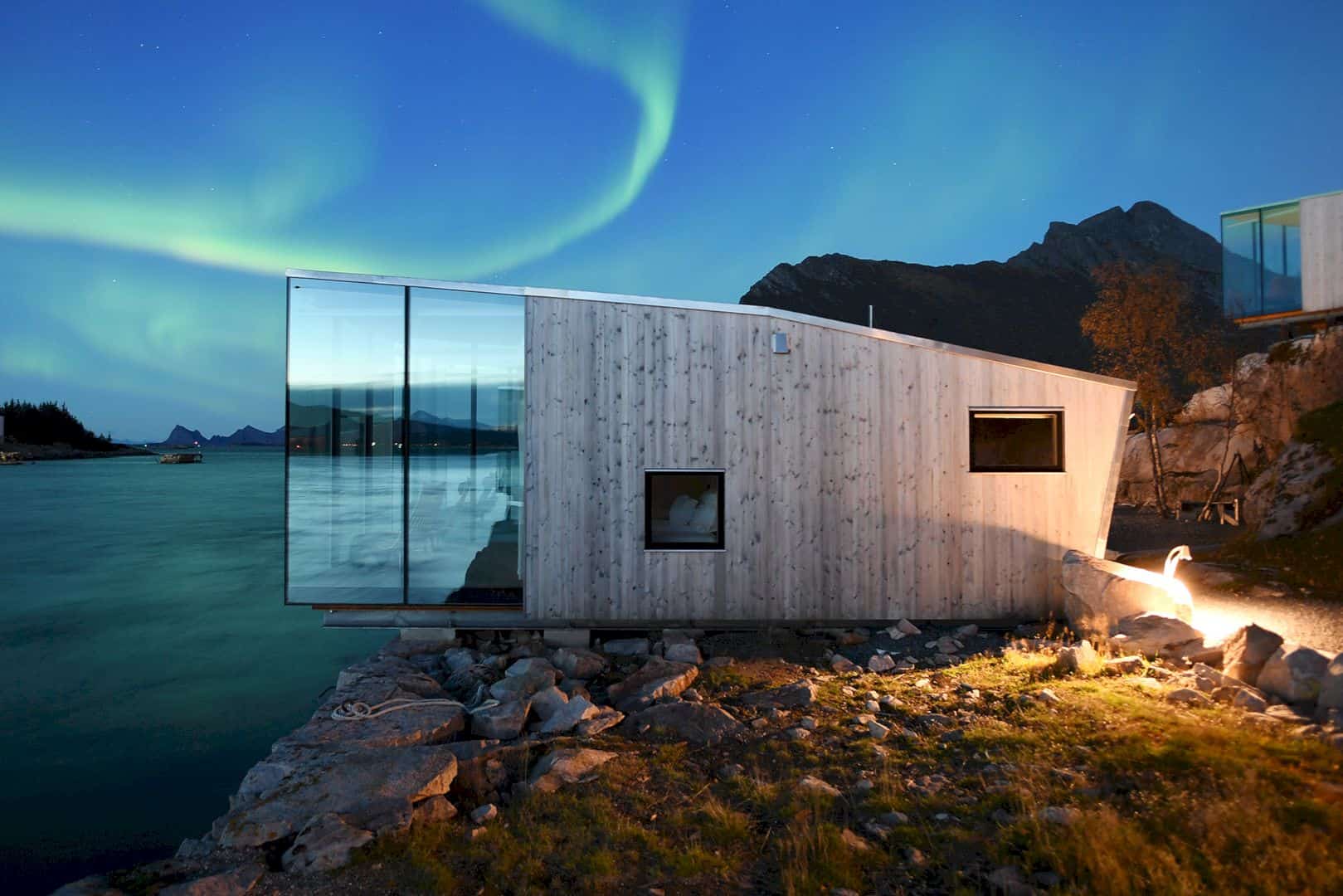
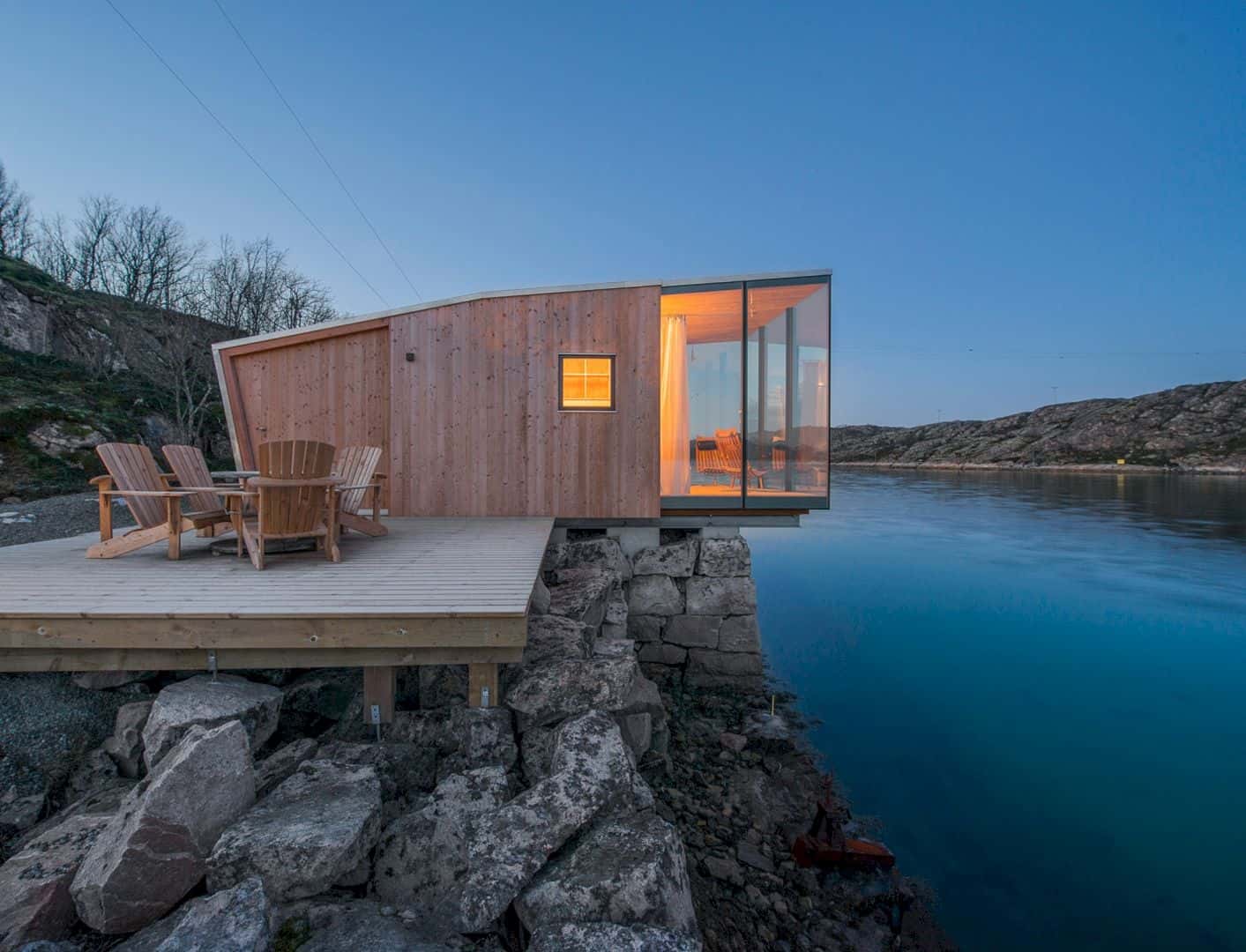
The interior and details are custom made and planned carefully with a focus on the idea of the main concept. The design of the cabins can offer a comfortable shelter for the guests and also give a dramatic experience of the elements outside at the same time such as different seasons and weather, landscape, and sea. All cabins are also designed to fulfill the guest’s functional requirements with enough space, a comfortable bathroom, and a kitchen or dining area.
Cabins
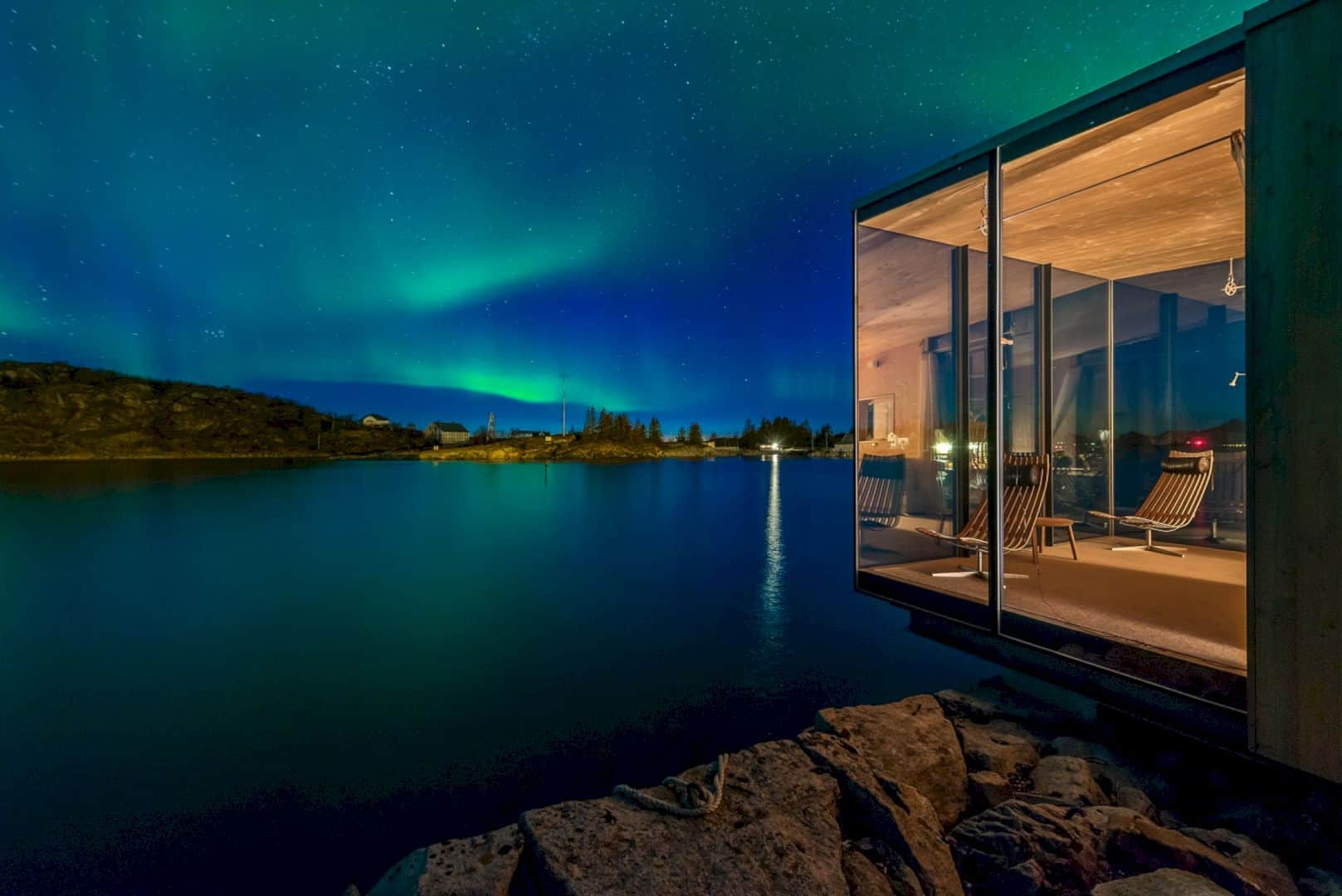
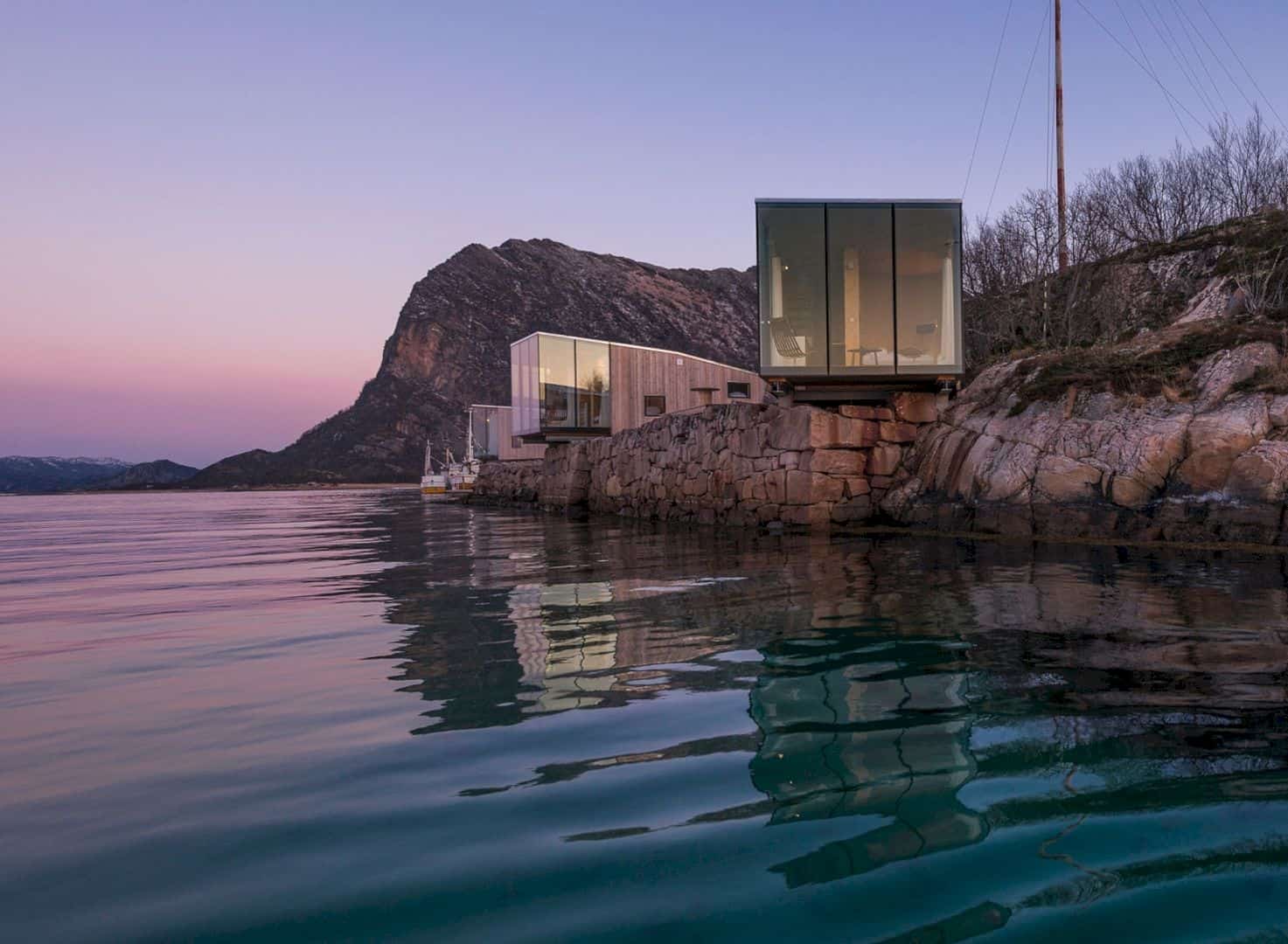
Those cabins can accommodate a family of five or two to four people. In the main room, the main is positioned as comfortable as possible that withdrawn slightly from the floor to the ceiling of the room. This way can enable the guests to experience a different level of enjoying the island while still being sheltered comfortably.
Discover more from Futurist Architecture
Subscribe to get the latest posts sent to your email.
