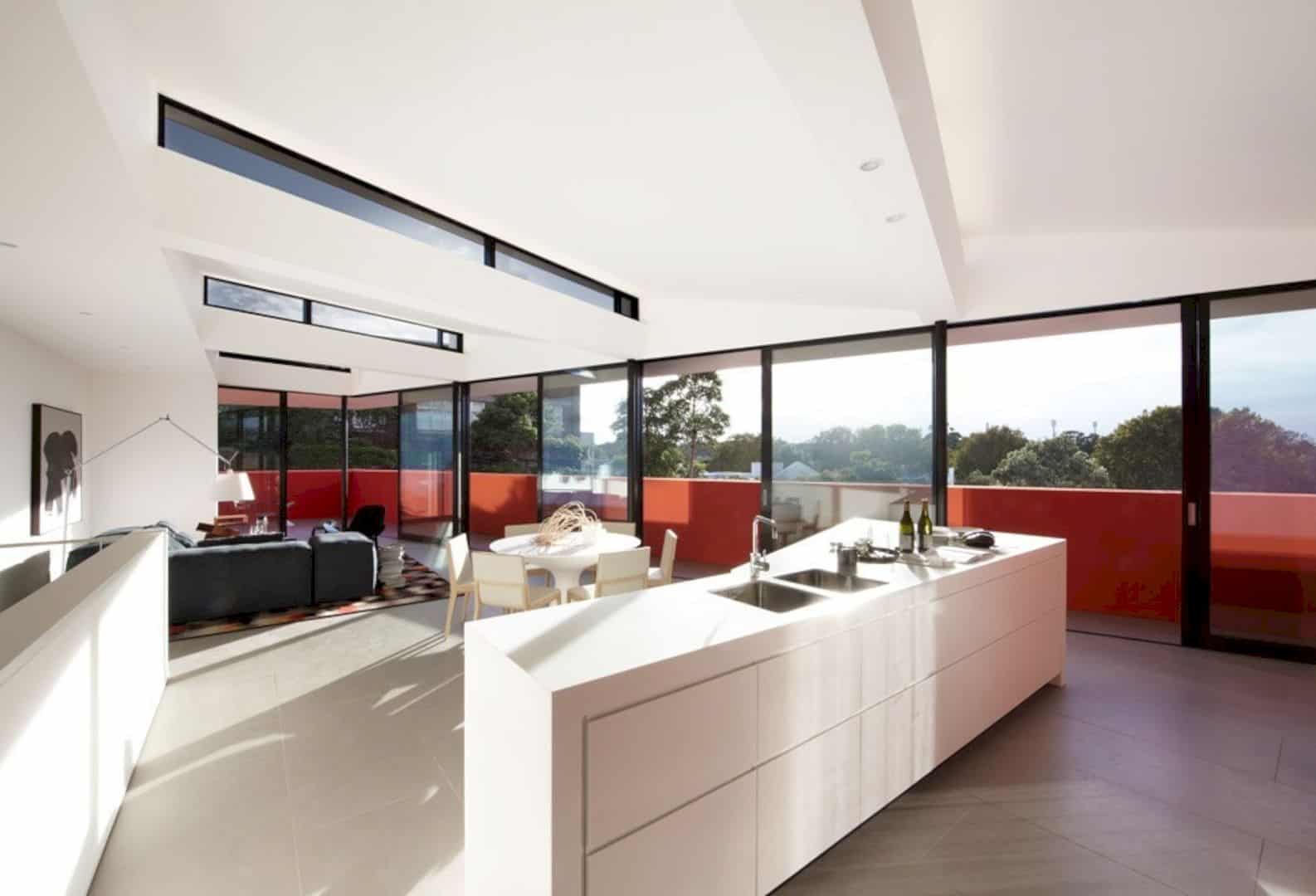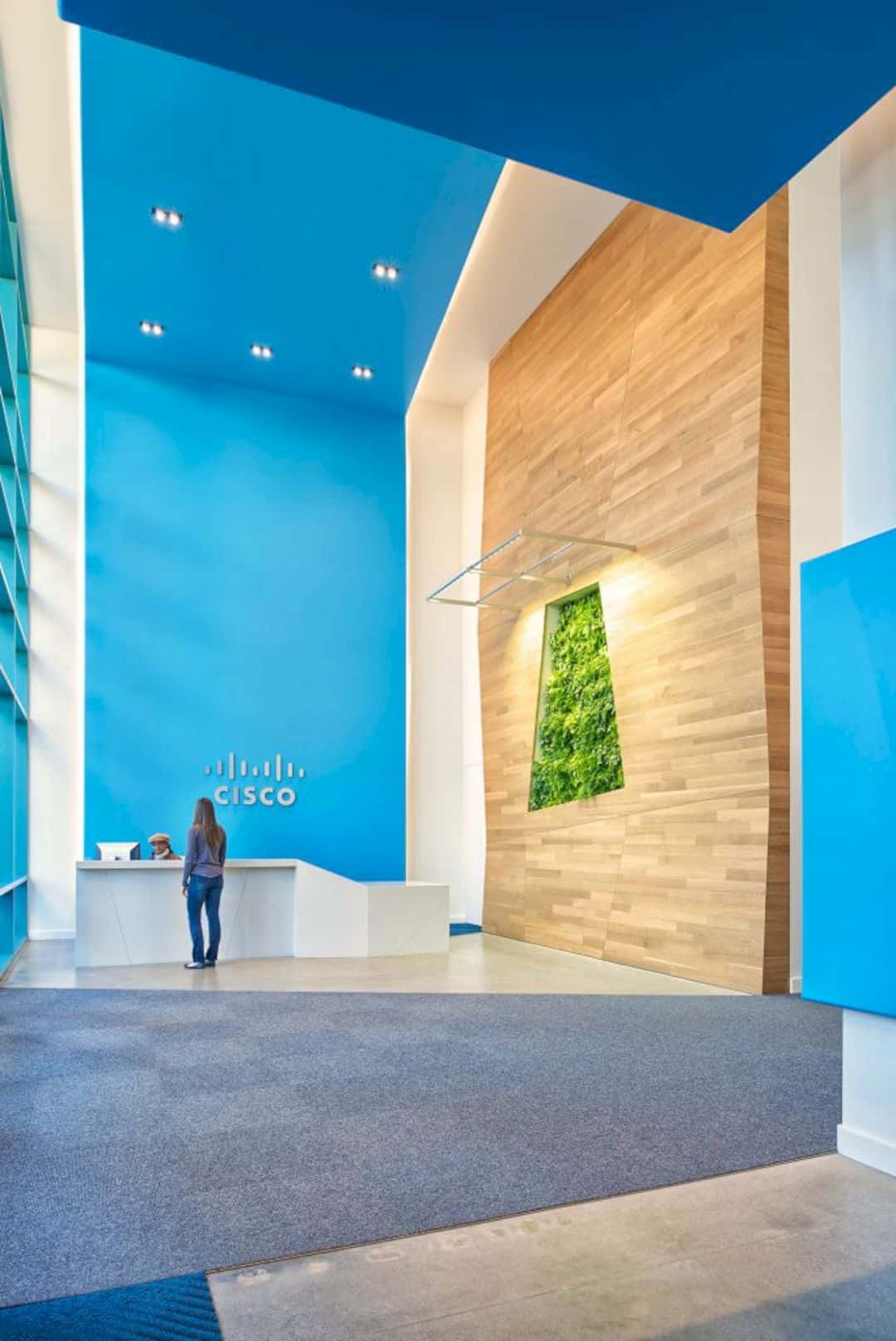For a family business headquarters, a respectful alteration and addition to this heritage facade can create provide a comfortable business space. Located on the prominent High Street in Malvern, High Street Office is a 2018 project by Jackson Clements Burrows Architects with a nimble and sensitive response design with the original Victorian-era facade.
Design
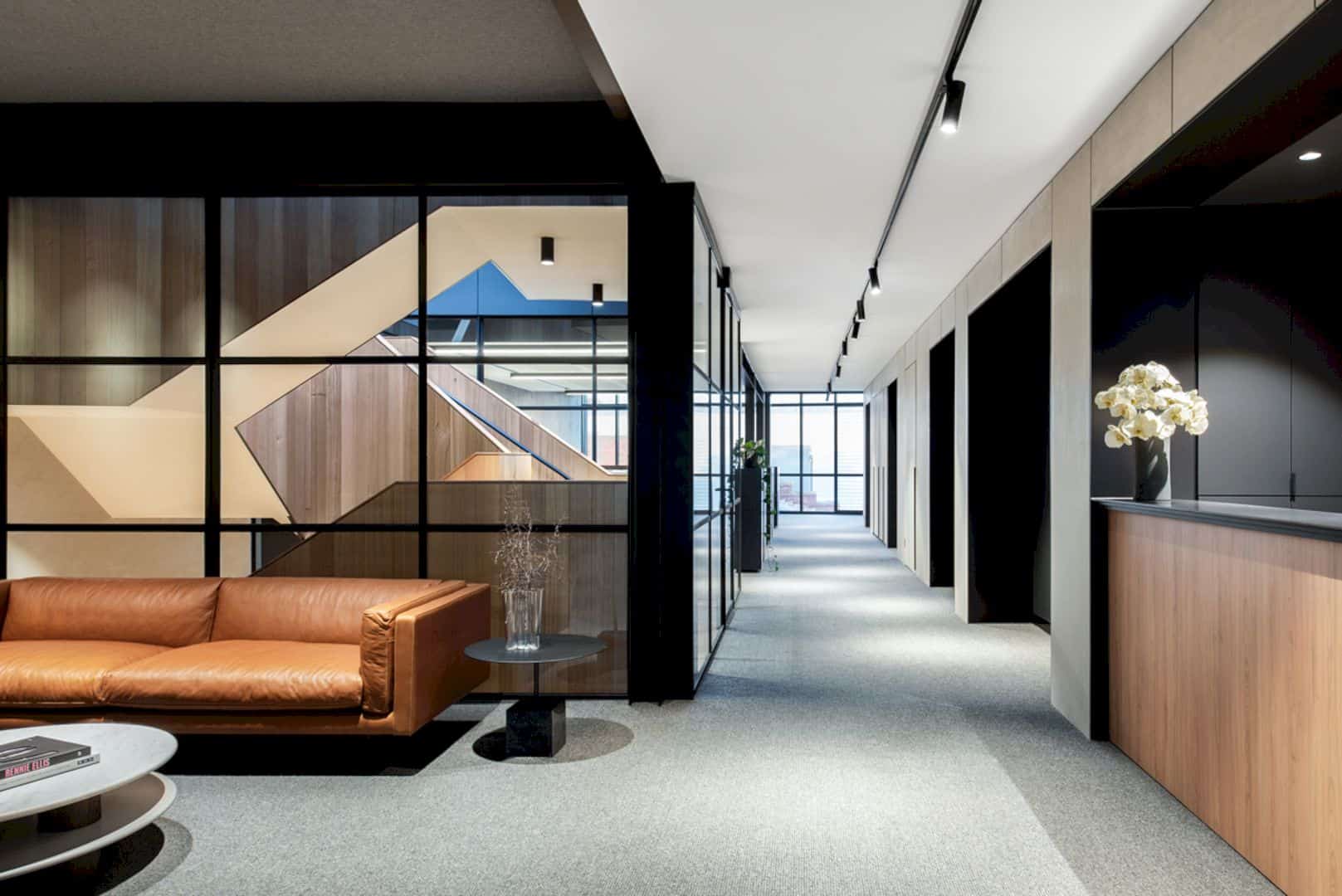
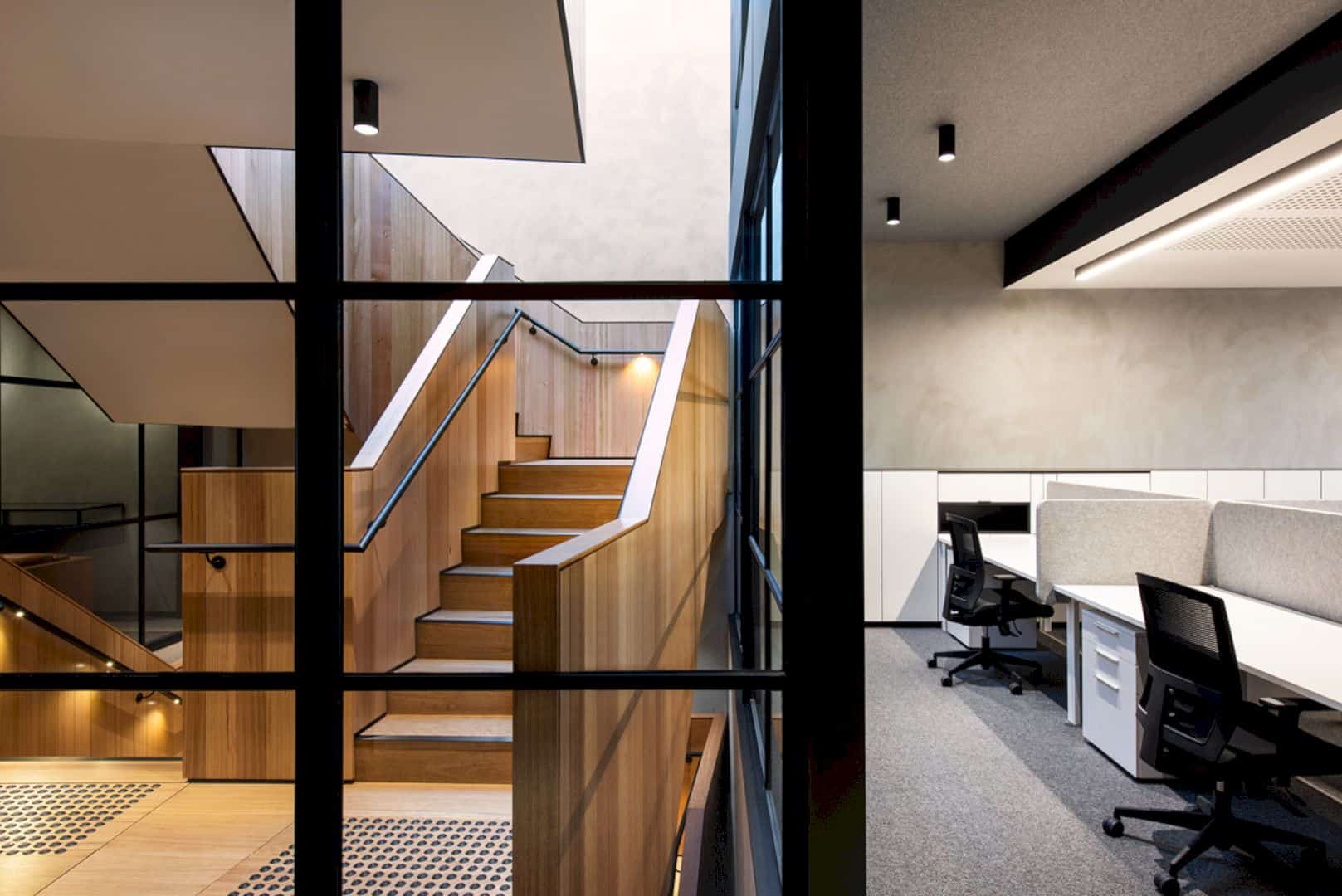
The design for this building is a response to its heritage street context. The original Victorian-era facade is set again with the roof terrace inclusion and a new roofline that looks like traditional sawtooth construction. This roof reminds of traditional warehouse building techniques and also maintaining the original brick front strong line at the same time.
Levels
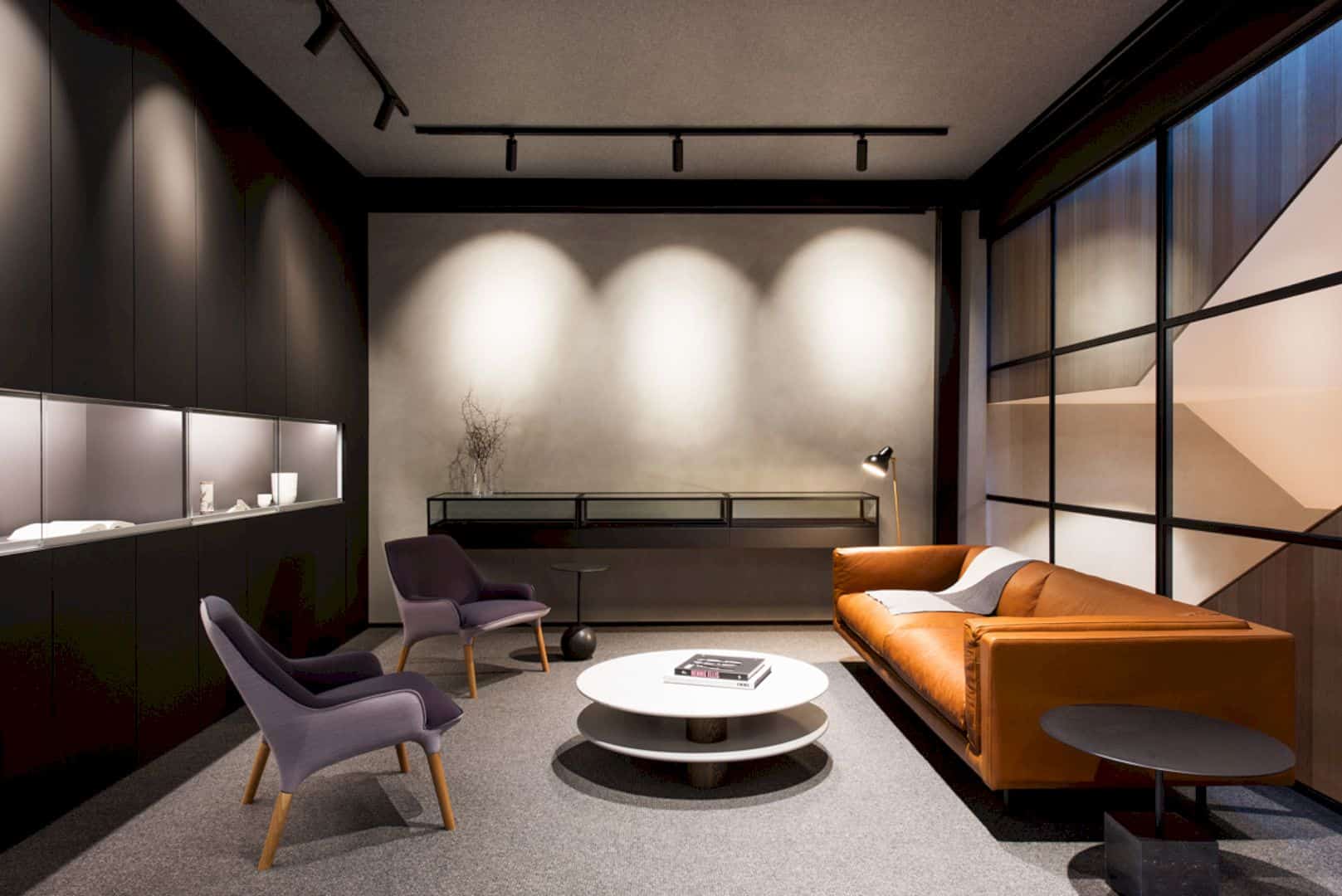
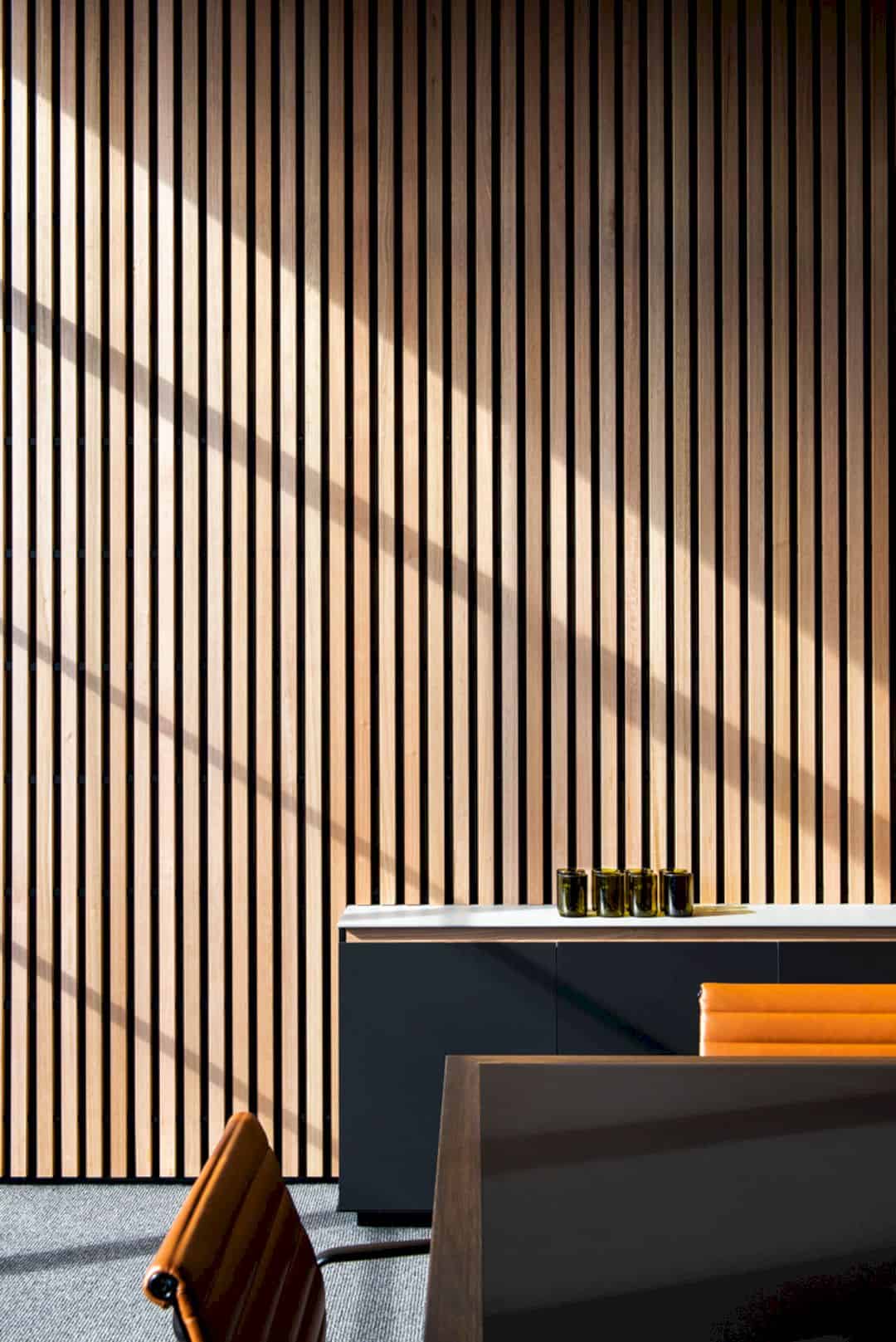
High Street Office has a top-most level that opens to the roof terrace with awesome Melbourne view to the Nort West area. In this level, the Malvern Town Hall’s intimate views also can be seen easily to the East immediately. The architect works on a lot of levels in his project to define its existing elements. The maintenance of the original building is ensured by a recessed additional level as a prominent feature at ground level.
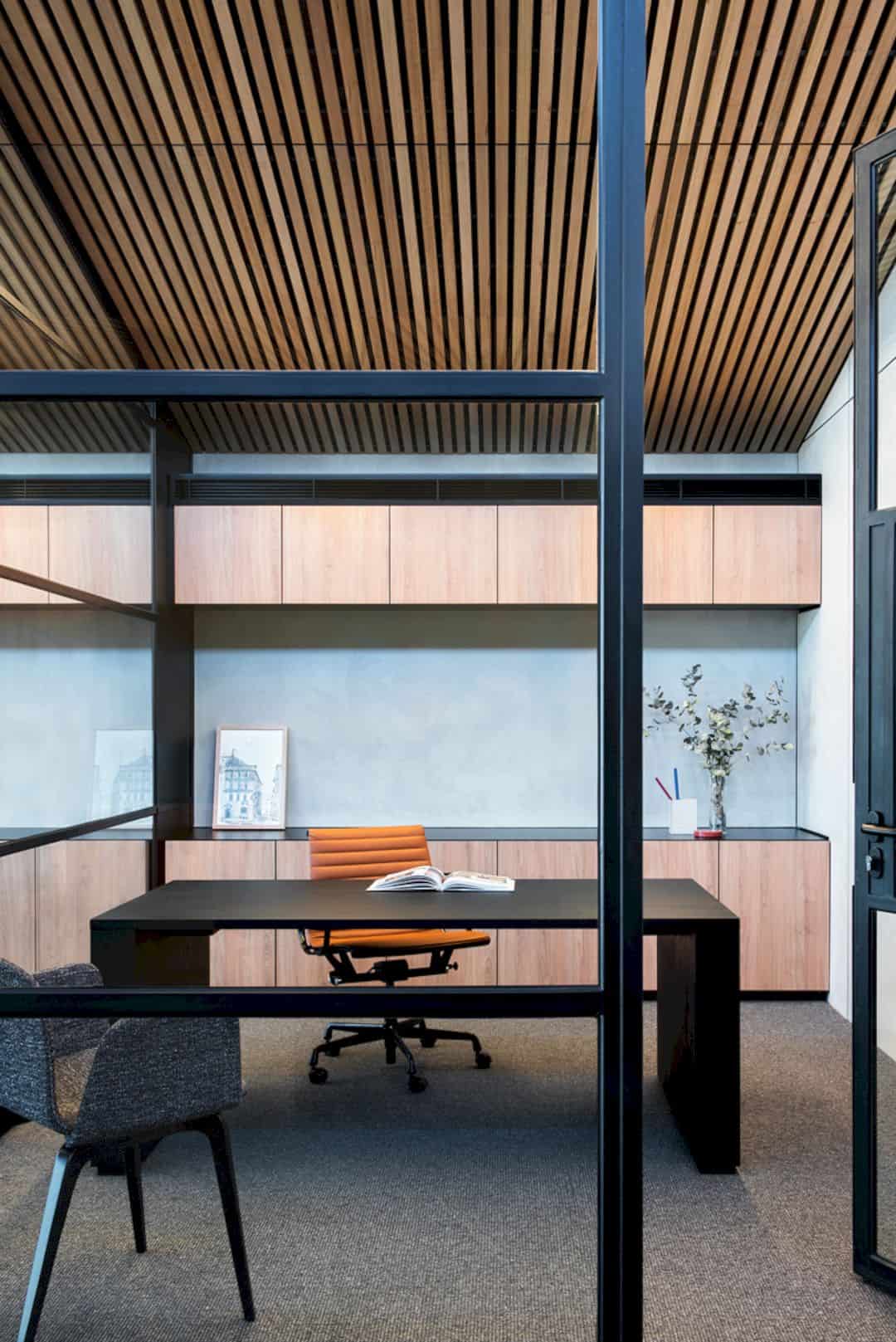
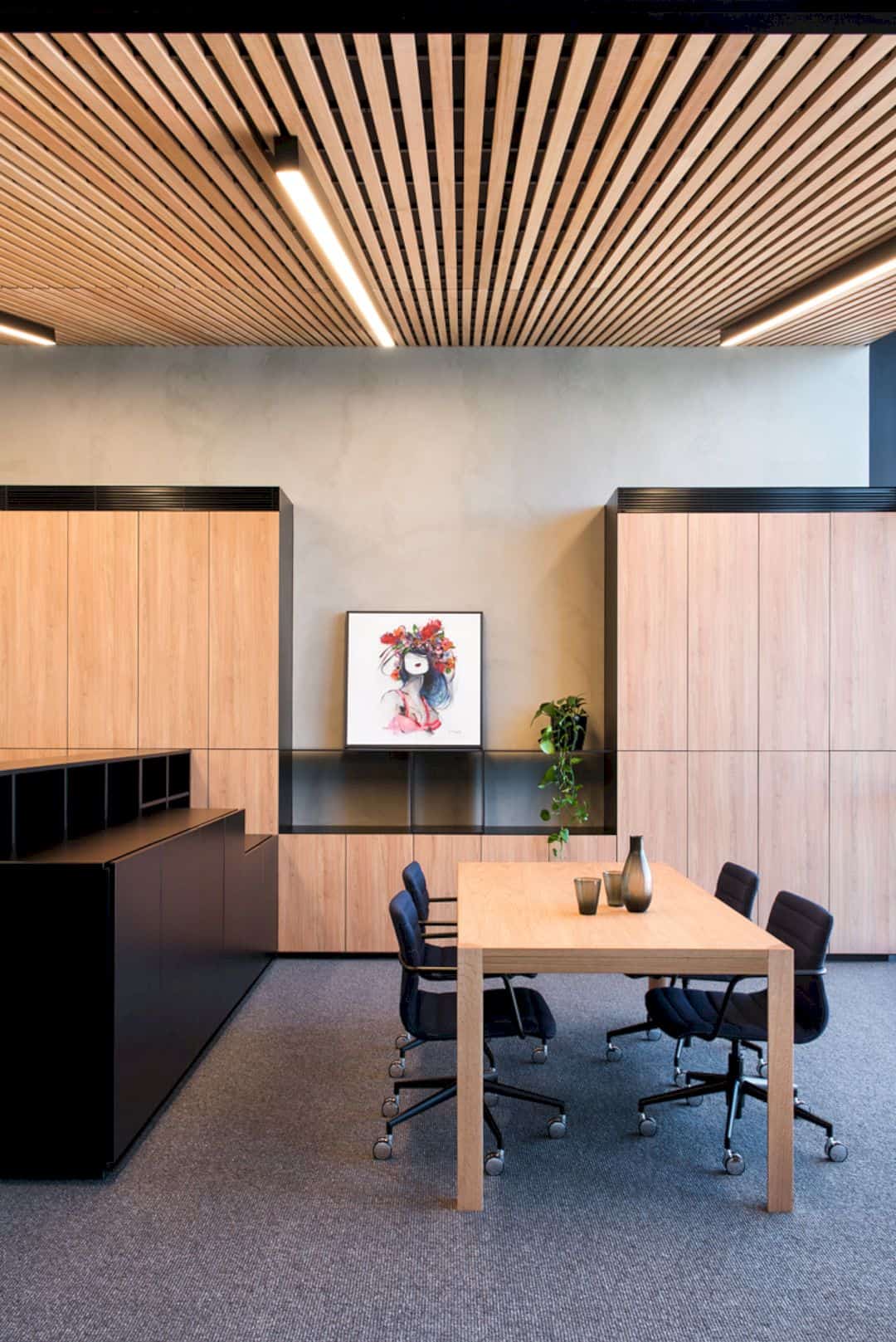
The ornate brass shopfronts are also reinstalled as a tribute to the retail design origins. The three roofs are also separated aligns with some existing vertical articulation points and the lower boundary edge of them has a reduced height to observe the built form near the site carefully. While the two upper levels use the compartmentalized spaces plan to create a workplace.
Rooms
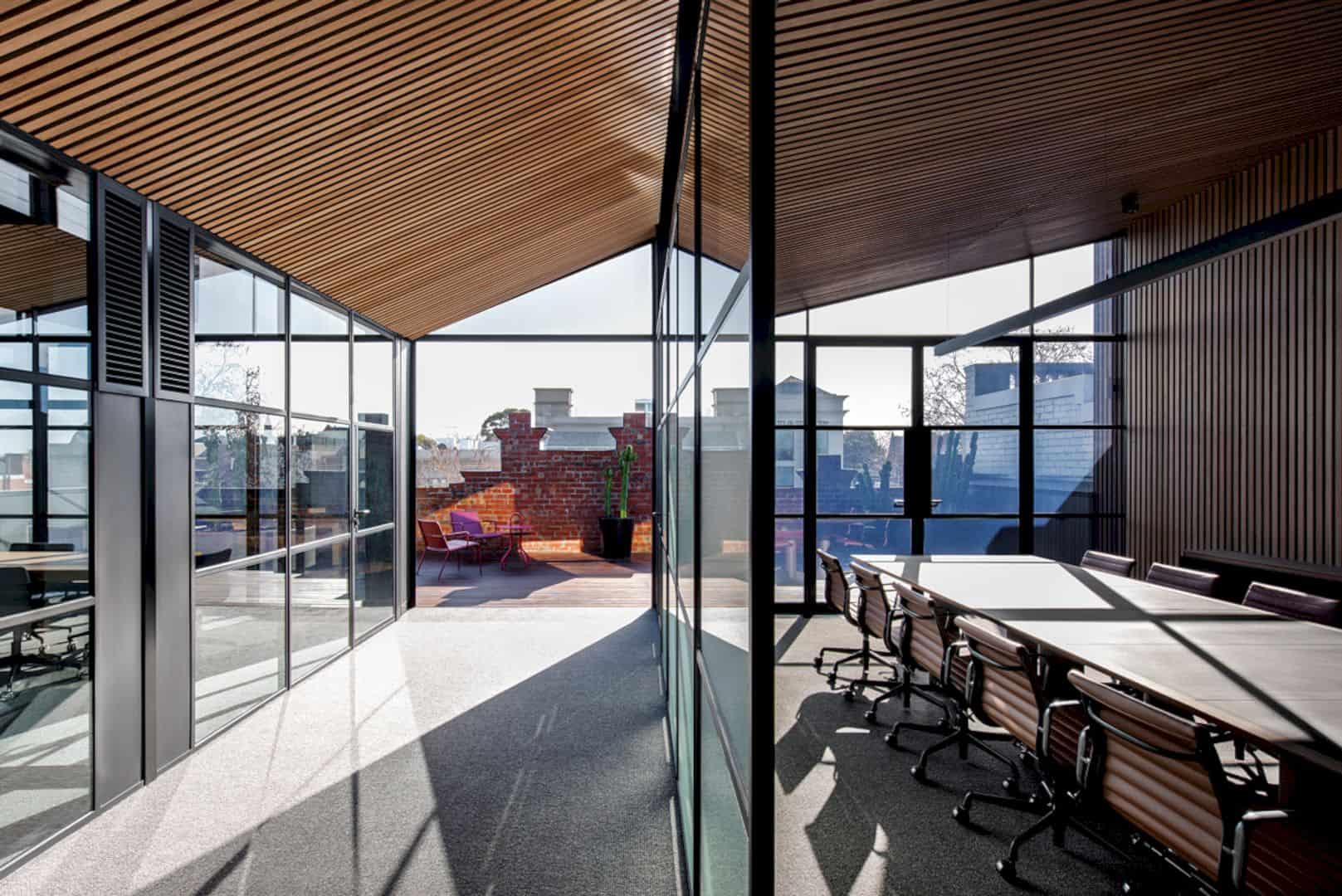
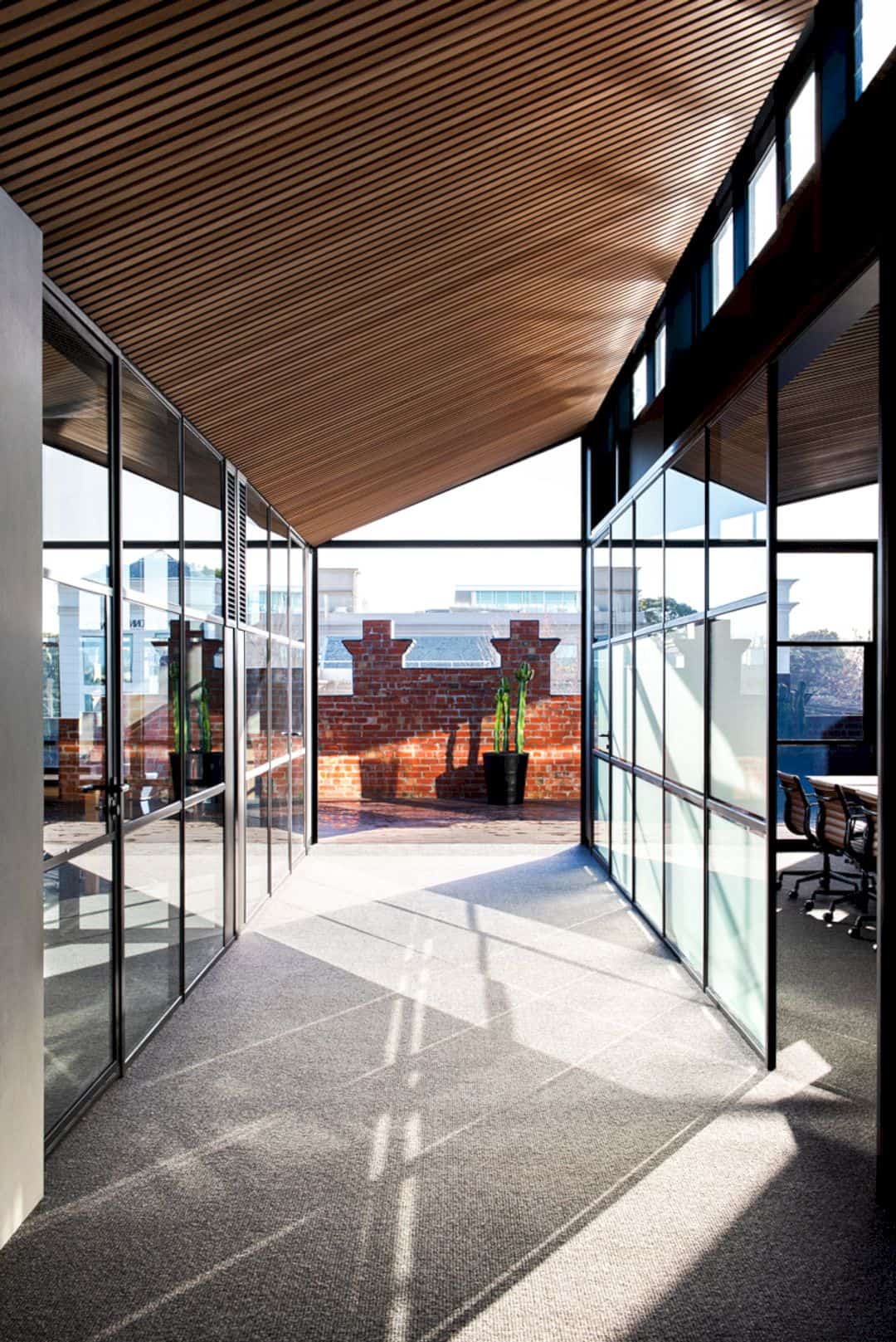
The workplace on the two upper levels is open-plan and light-drenched with some glazed rooms to house the semi-private and secondary private spaces. While the board room, offices, and meeting rooms move beyond the singular open-plan space to one of the multi-faceted interiors to deliver all things needed in a contemporary workplace.
Materials
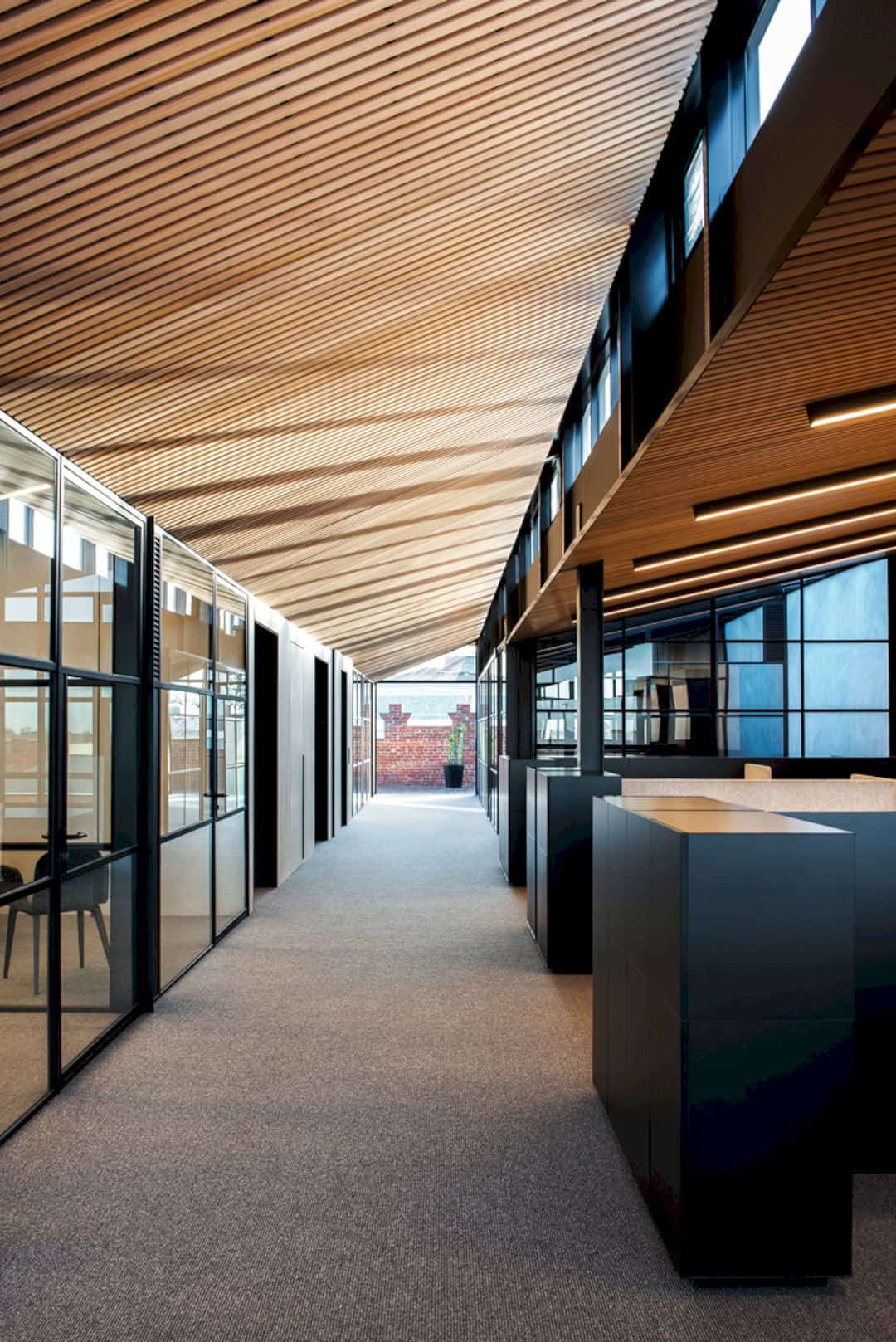
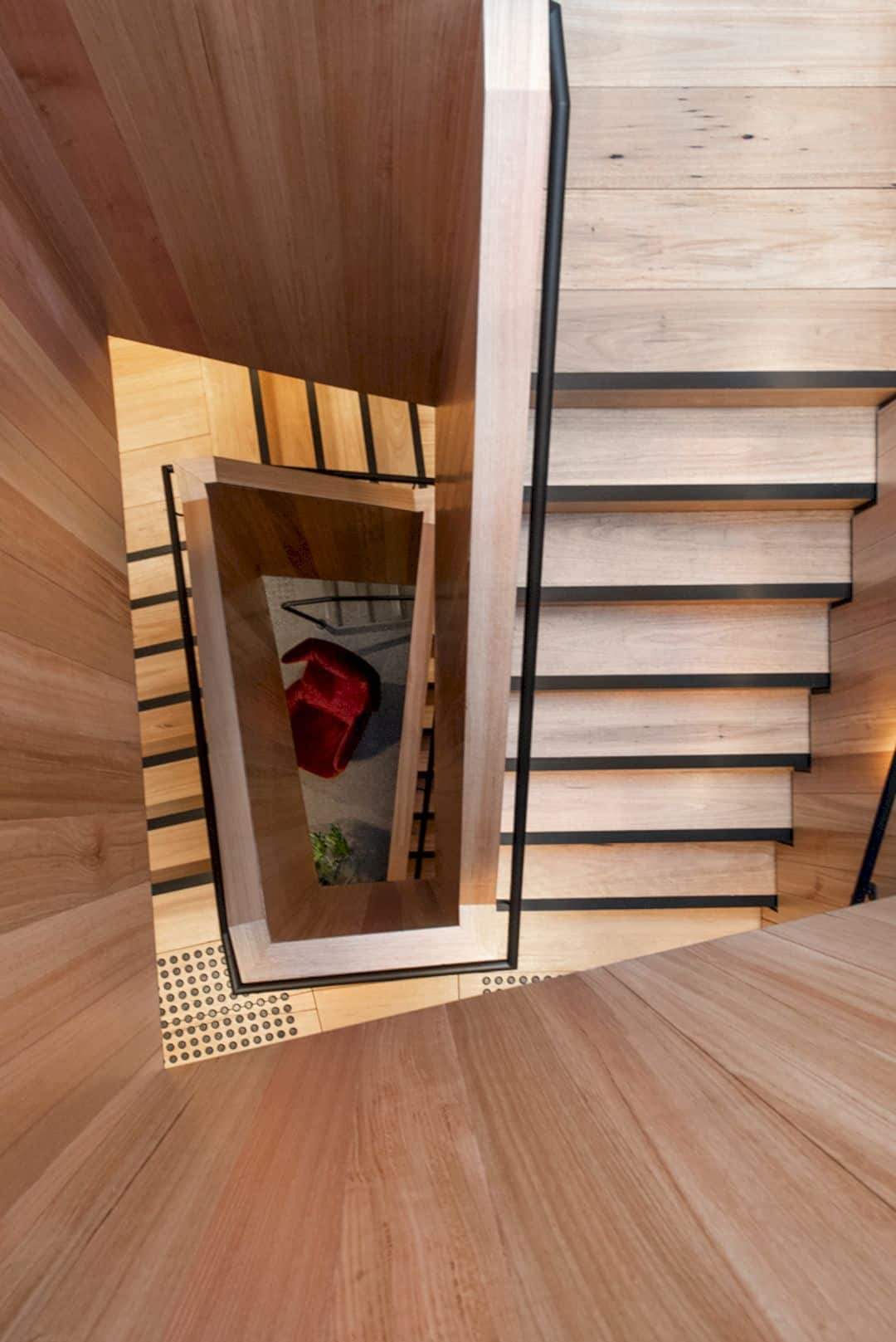
The glass panels facing east and the contemporary sawtooth roof can provide a glorious natural light to the interior of the building. This effect also enhanced by steel-framed components and the glazed partition system, reflecting the sun in creating an interplay of light and shadow. The internal sculptural stair can create an optical and pedestrian connection.
The timber batten cladding can give a domestic, friendly and inviting atmosphere to the workplace and the timber’s warm works in harmony with the textured concrete finish and provide a contrast between the interior elements: glass and steel.
Discover more from Futurist Architecture
Subscribe to get the latest posts sent to your email.

