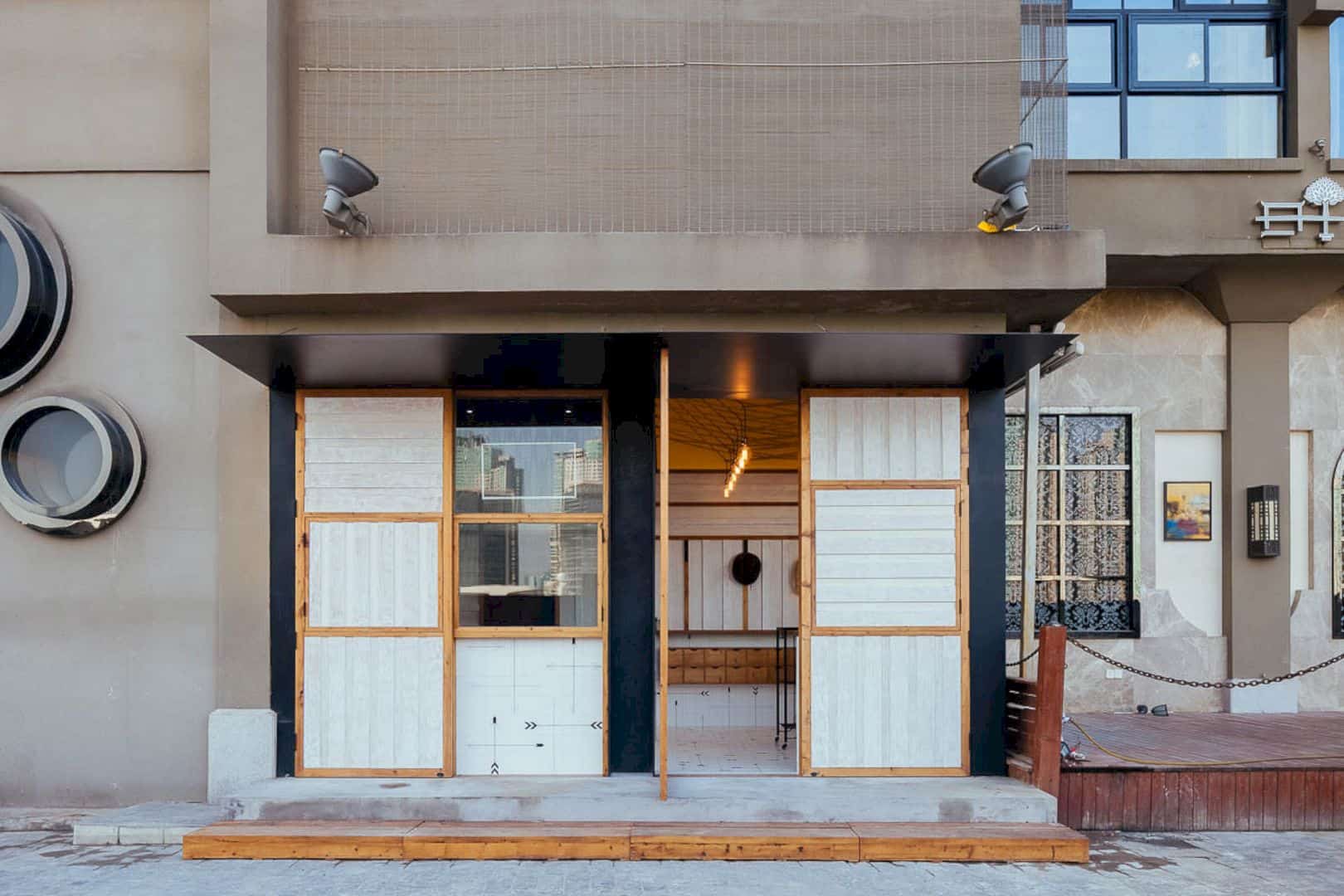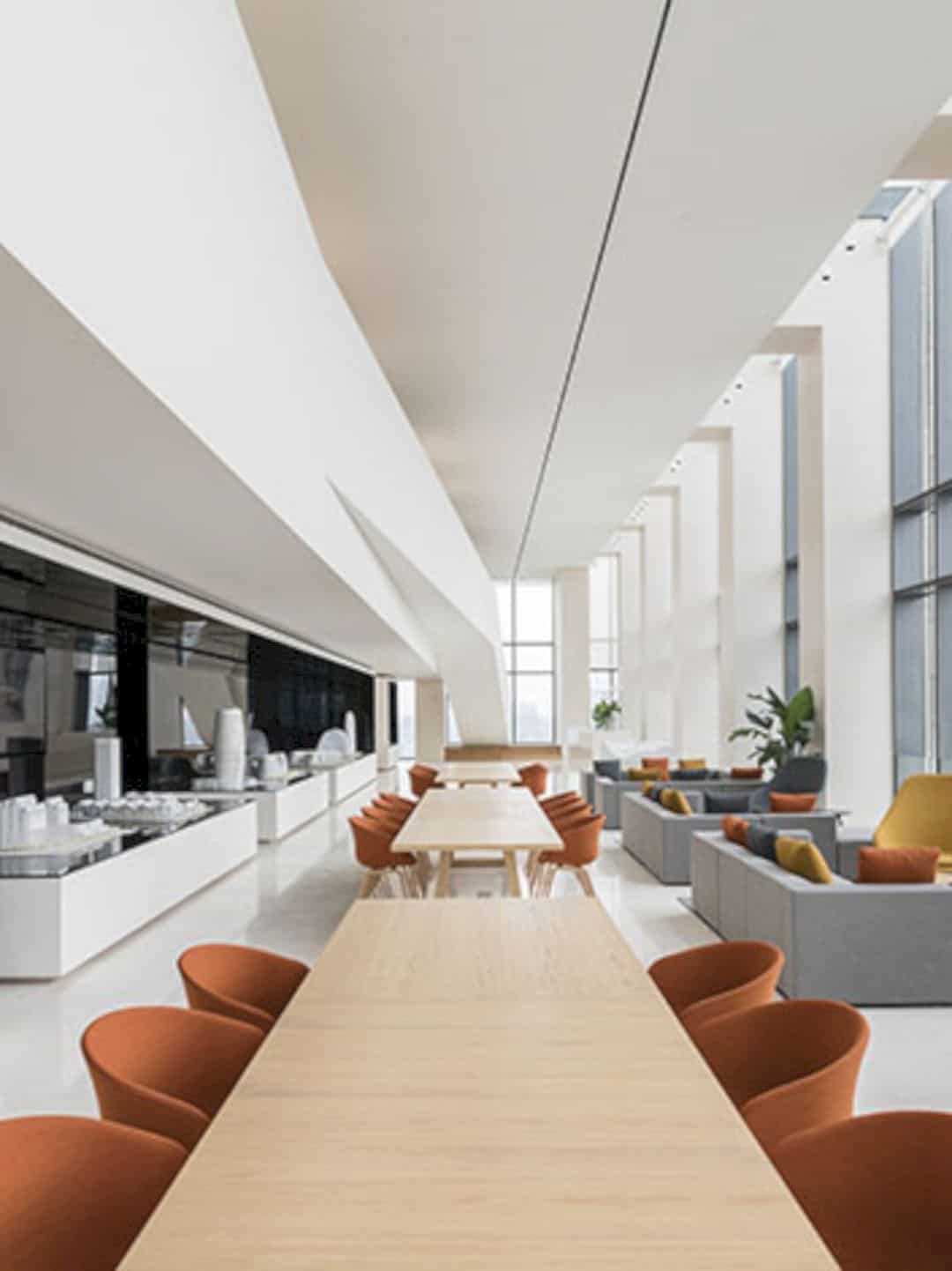Designed by Jackson Clements Burrows Architects, Gillies Hall – Monash University is a 2019 project to deliver accommodation for the new student. It becomes the largest cross-laminated timber (CLT) building in Australia with 6500sqm in size. With this building, Monash University can support the whole campus residential community.
Campus
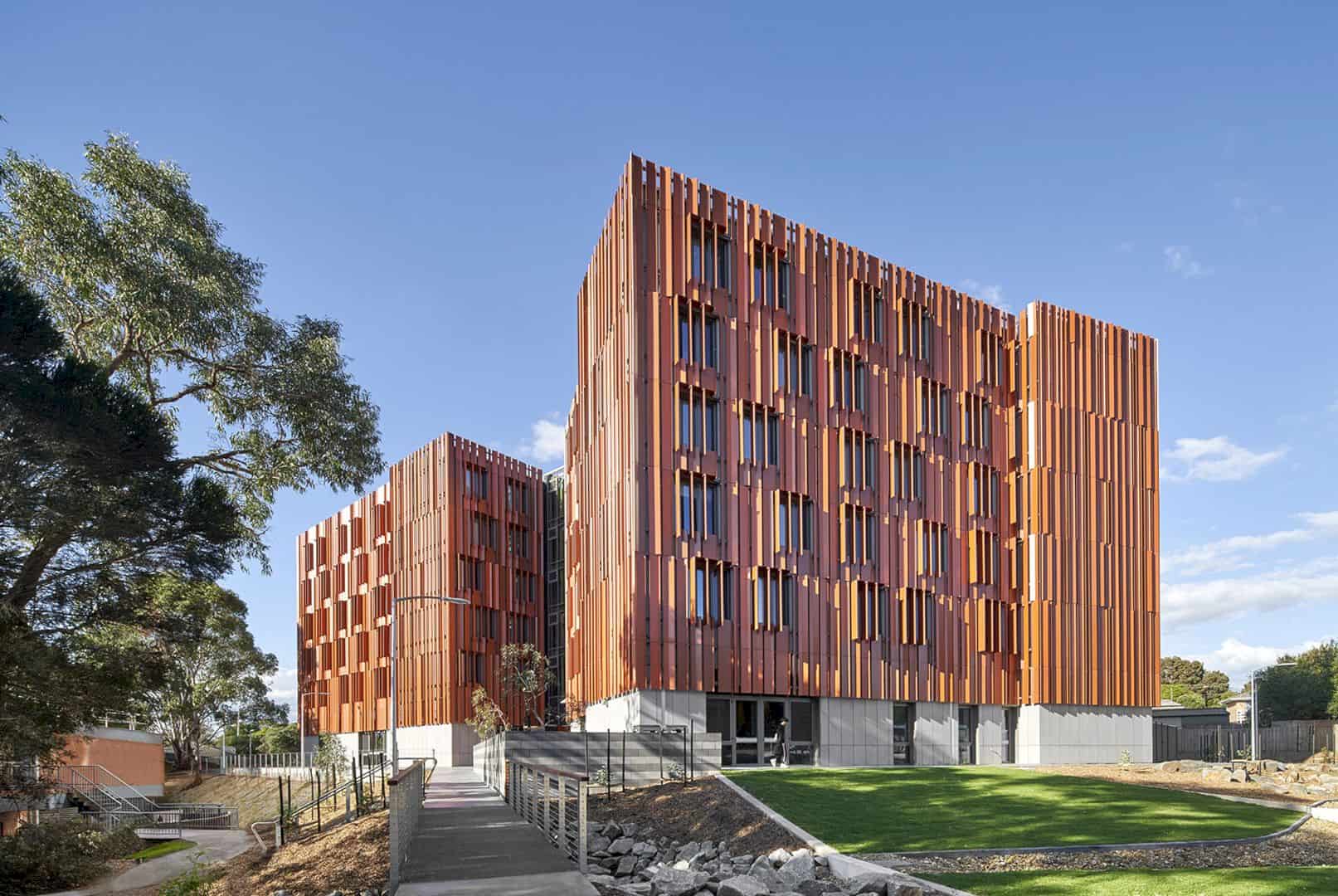
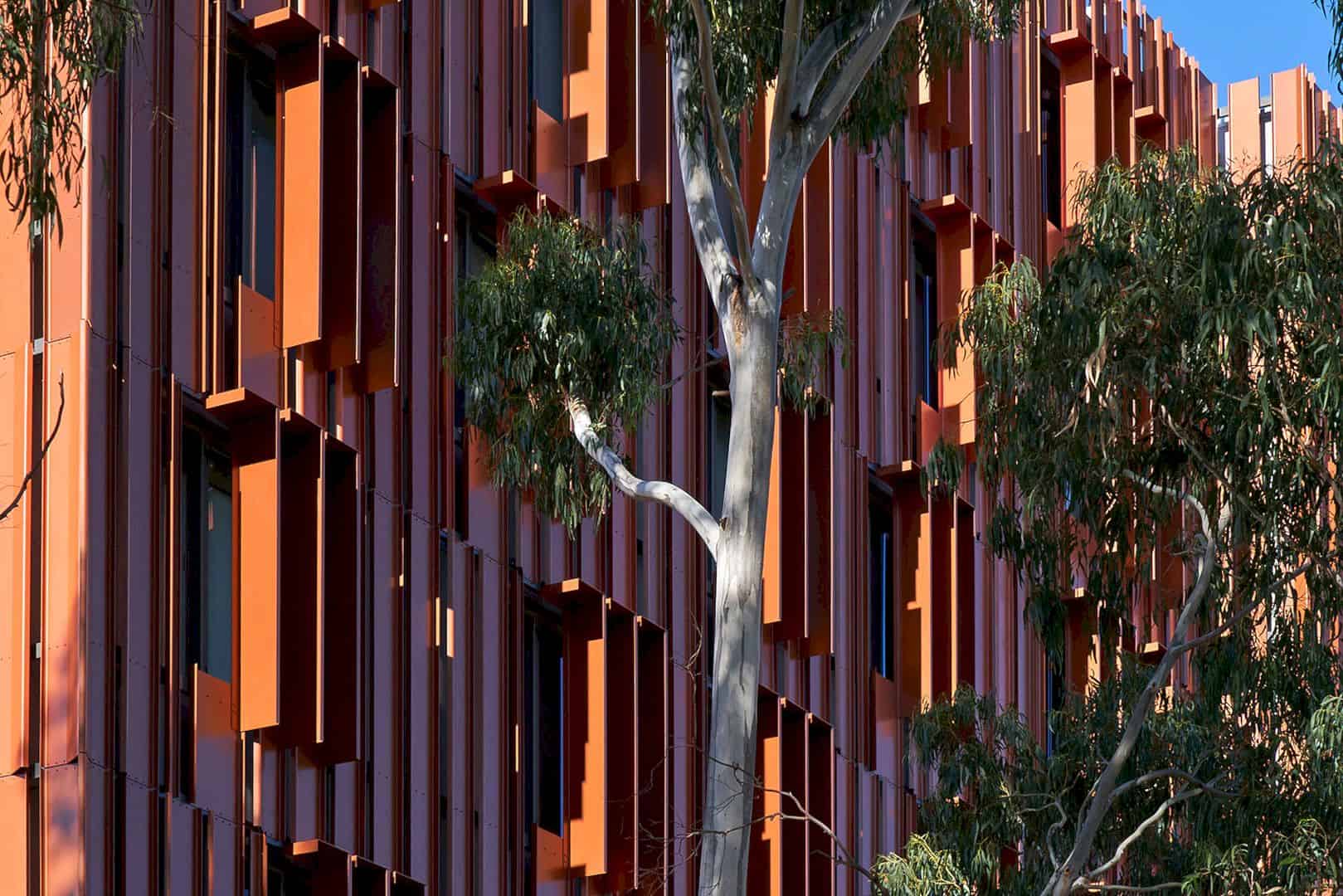
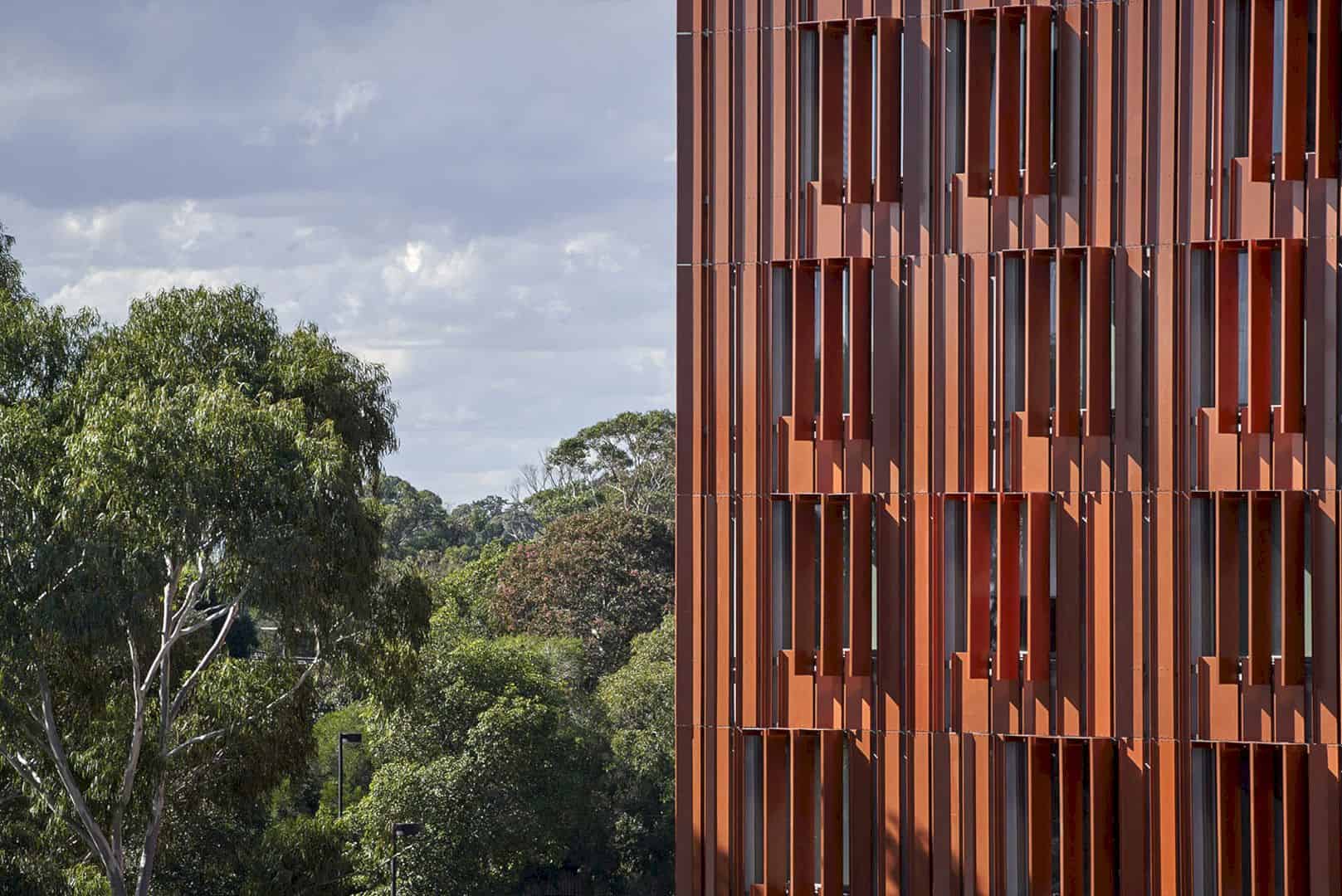
In the Frankston and Mornington Peninsula region, Peninsula campus comprises the major presence of the University. This campus is also the third largest of urban campuses in Monash. Working together with the architect, Monash University wants to accommodate the new student and campus university with a complete and comfortable facility in a building.
Design
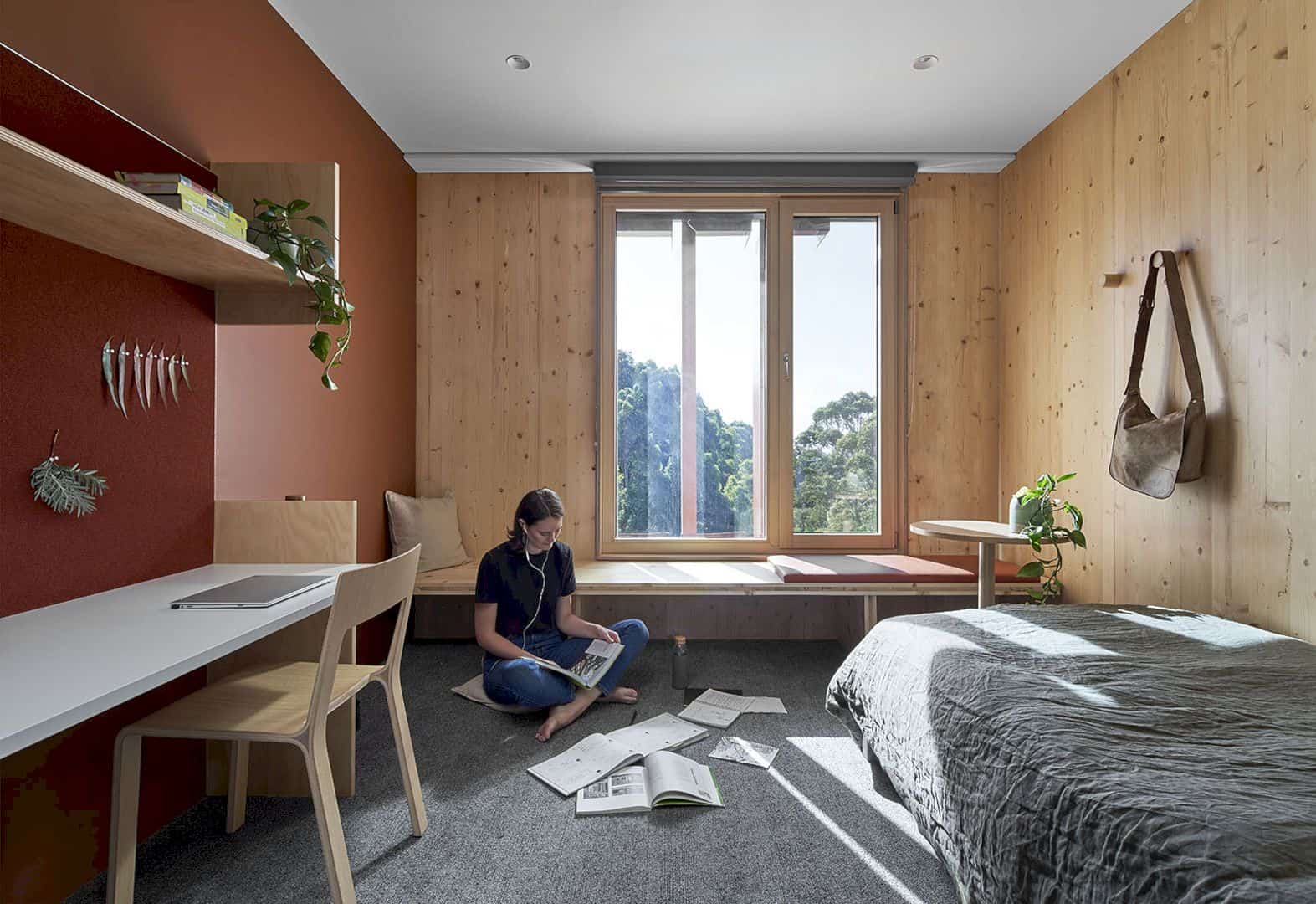
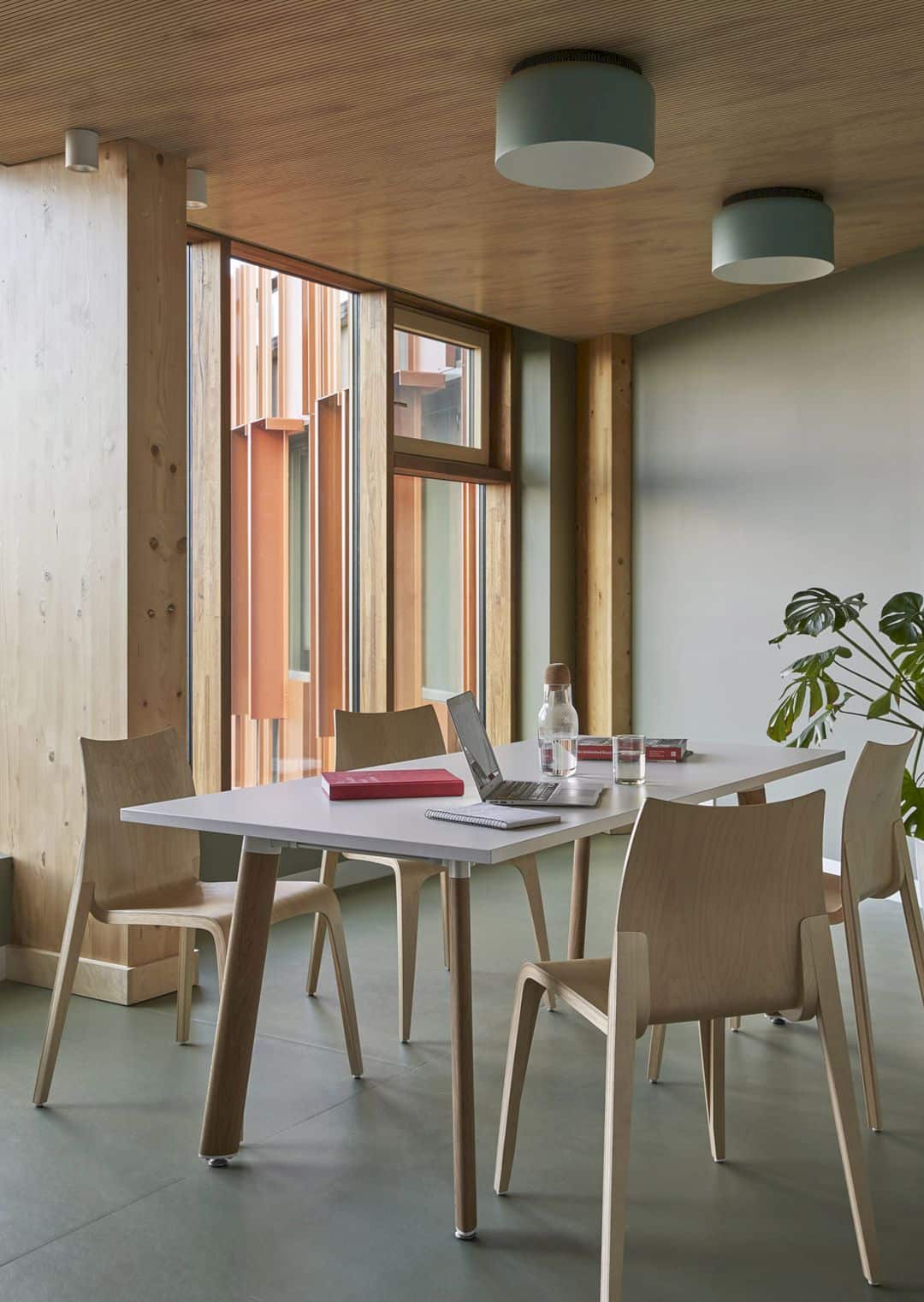
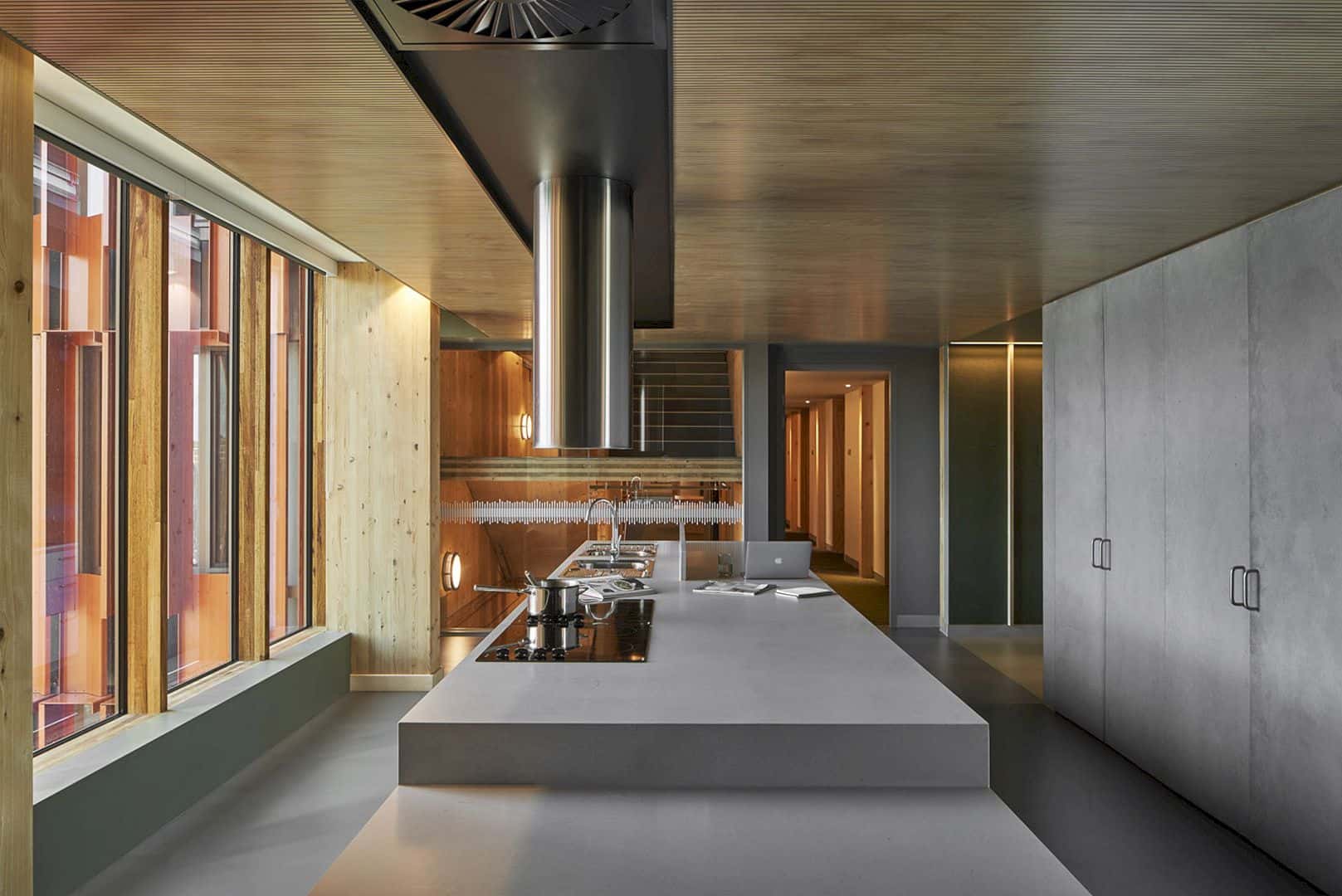
Gillies Hall – Monash University has 150 student beds for the new student in the studio apartments form with common spaces for 250 people of campus residential community and two apartments for the residential support. This building project also can meet the Monash Residential Services aspirations and deliver the pastoral care model at a high level.
Details
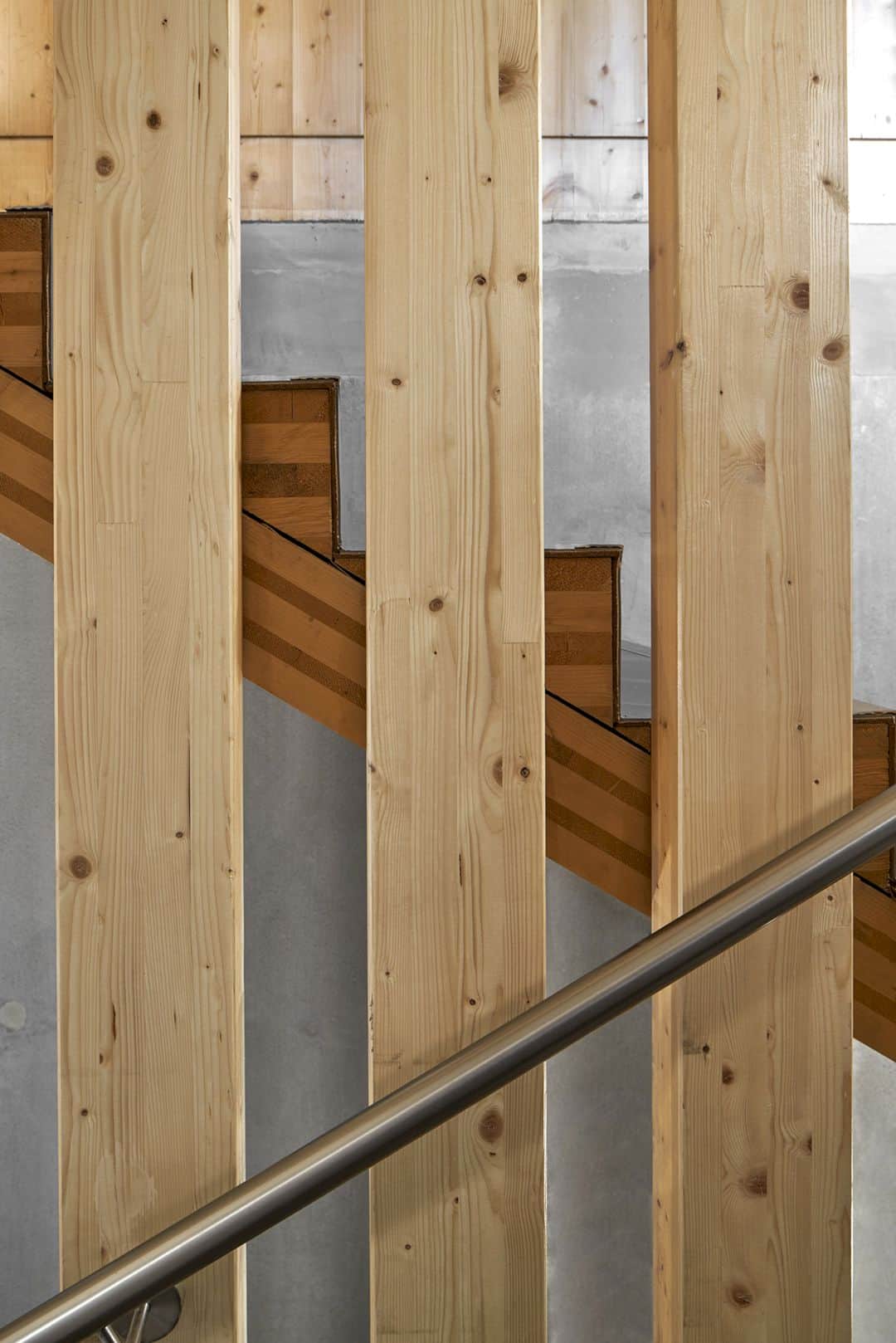
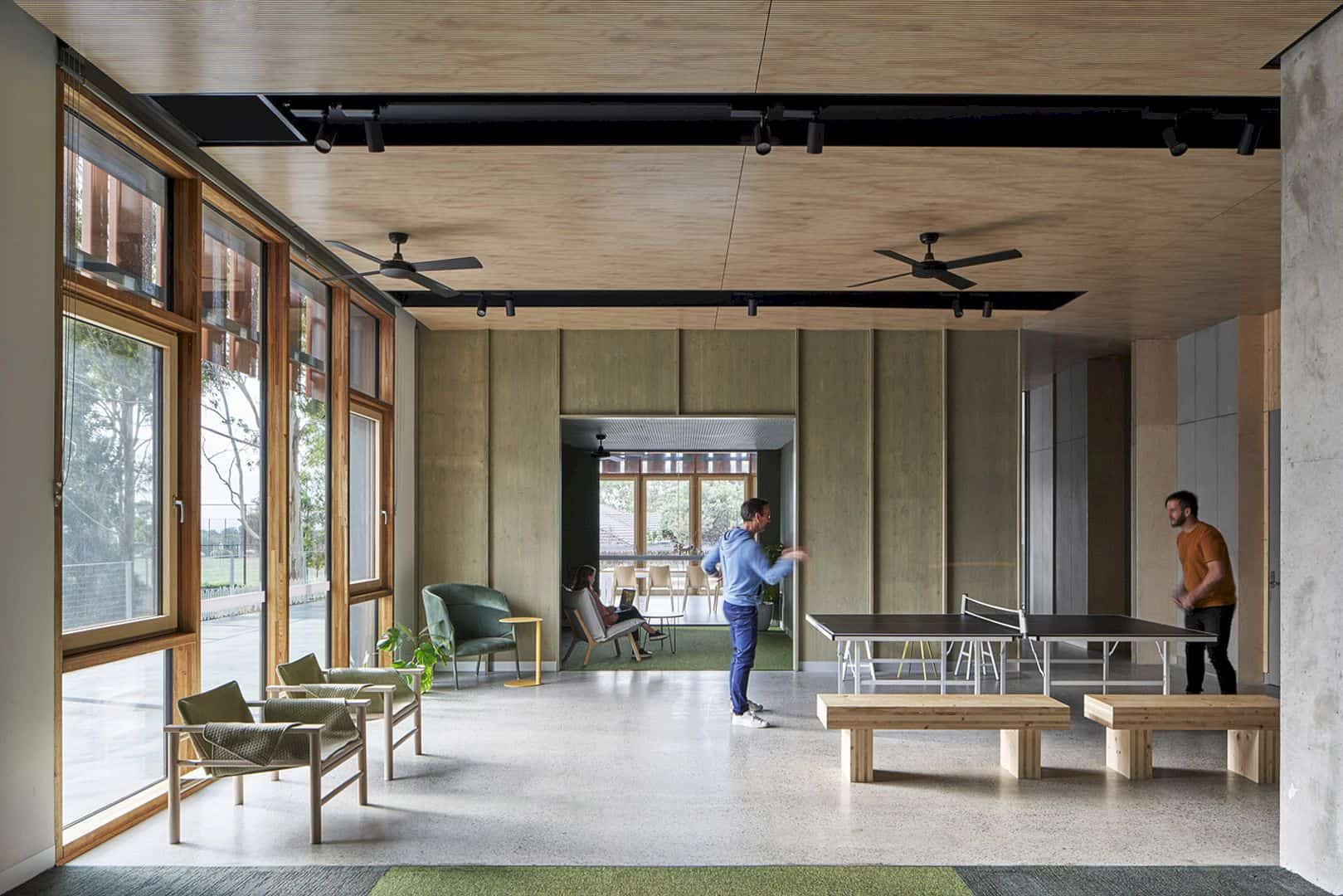
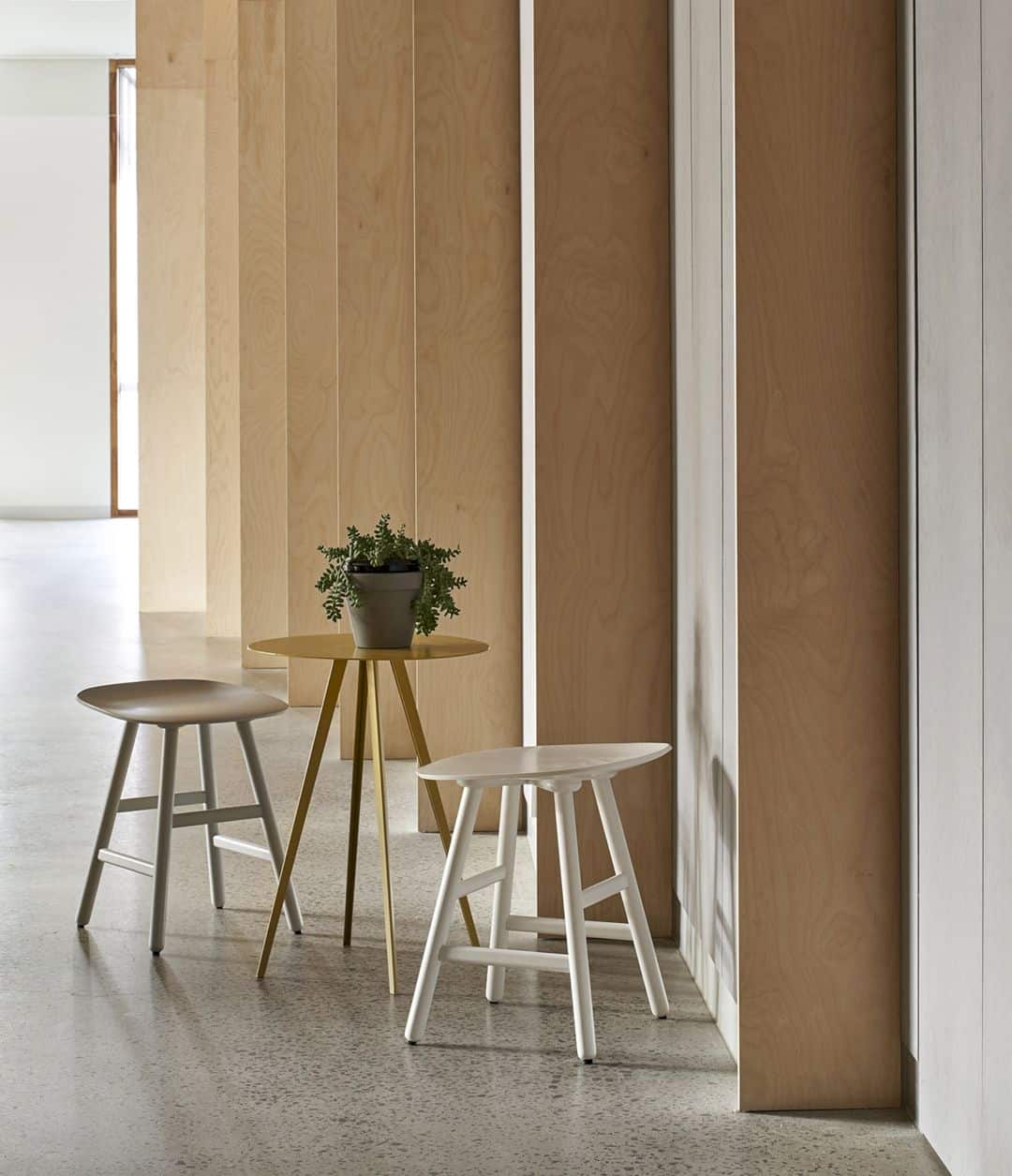
In order to achieve Passive House Certification, this Australia’s largest cross-laminated timber (CLT) building is designed with some CLT panels to halve the embodied carbon amount. It works better than typical concrete construction in a building. This way also can help the Monash University in achieving its target of “net-zero” carbon by 2030.
Gillies Hall – Monash University
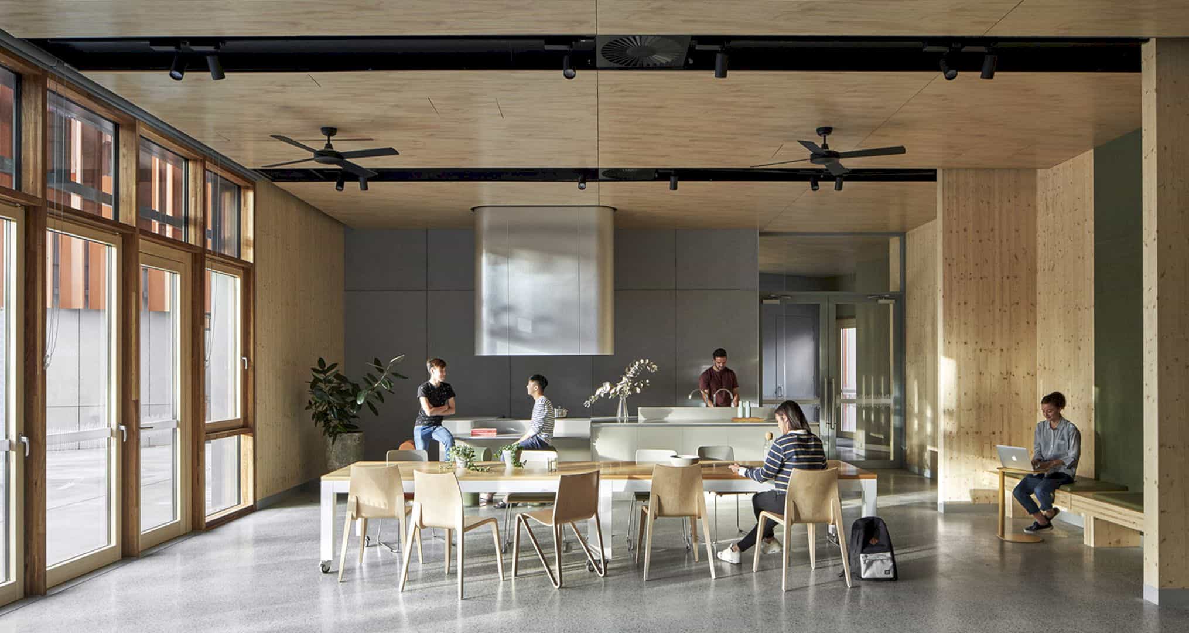
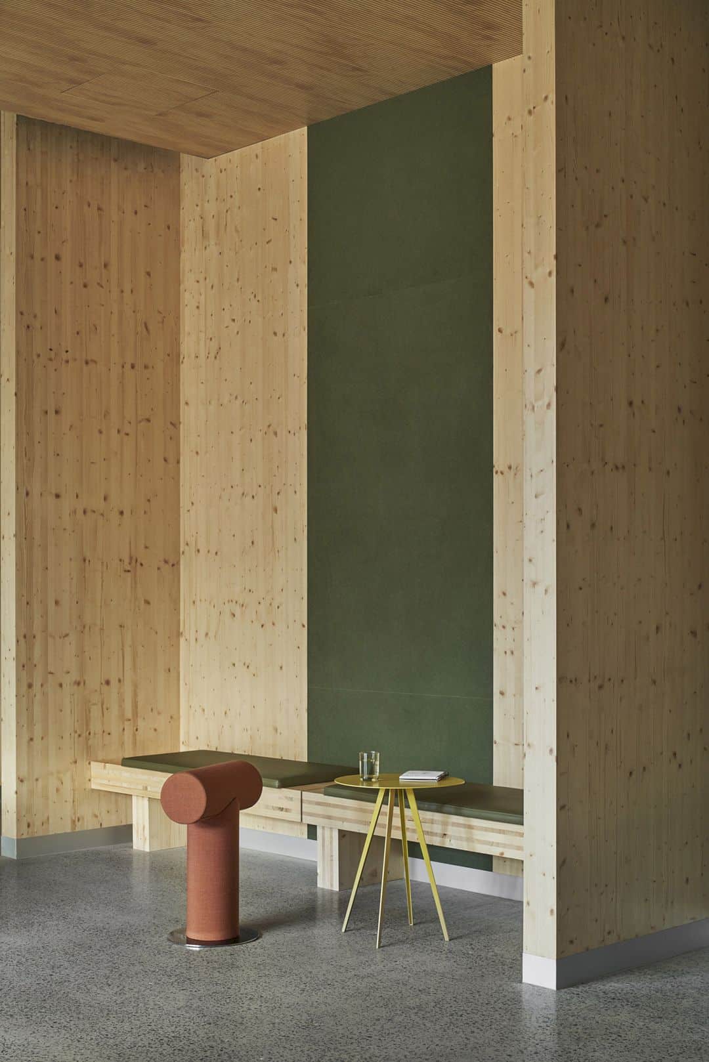
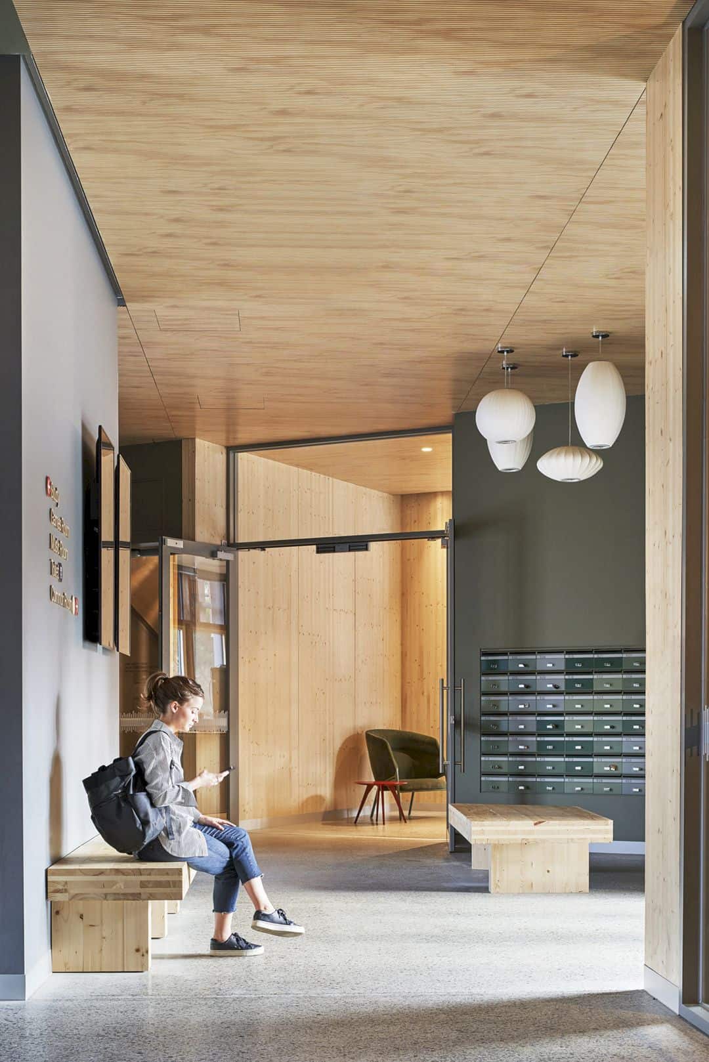
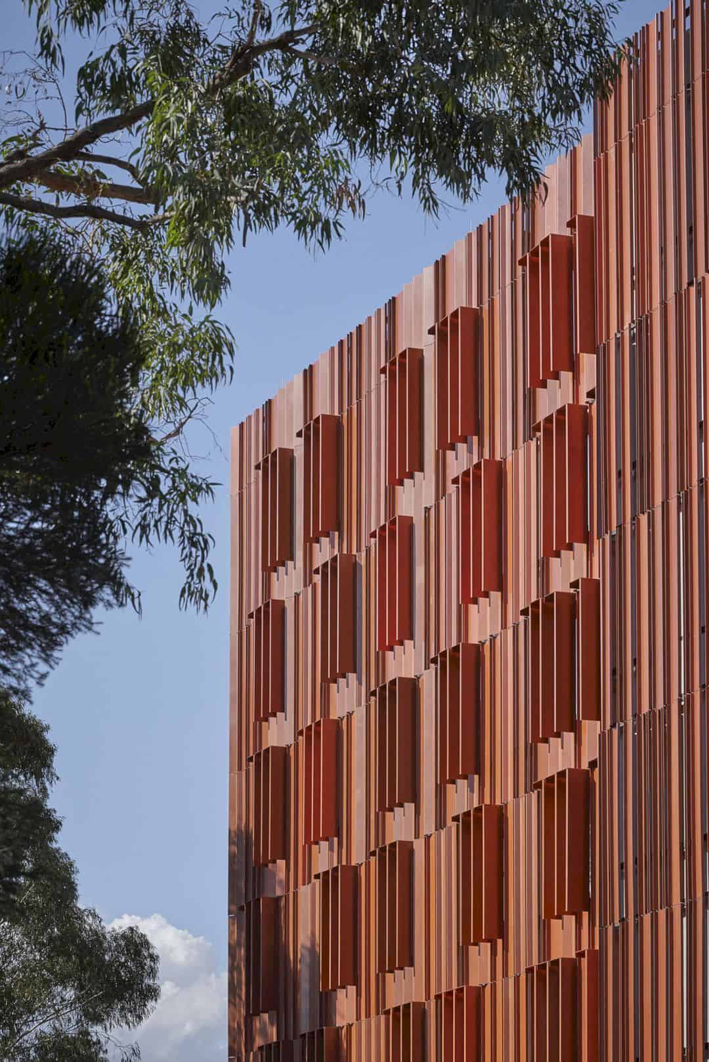

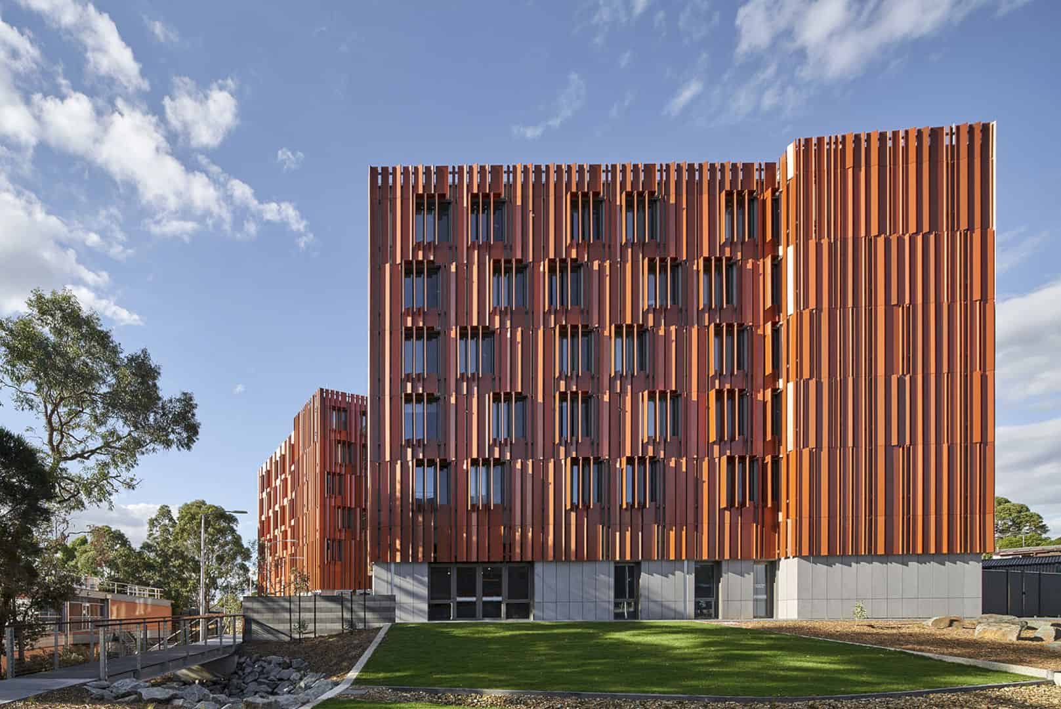
Discover more from Futurist Architecture
Subscribe to get the latest posts sent to your email.

