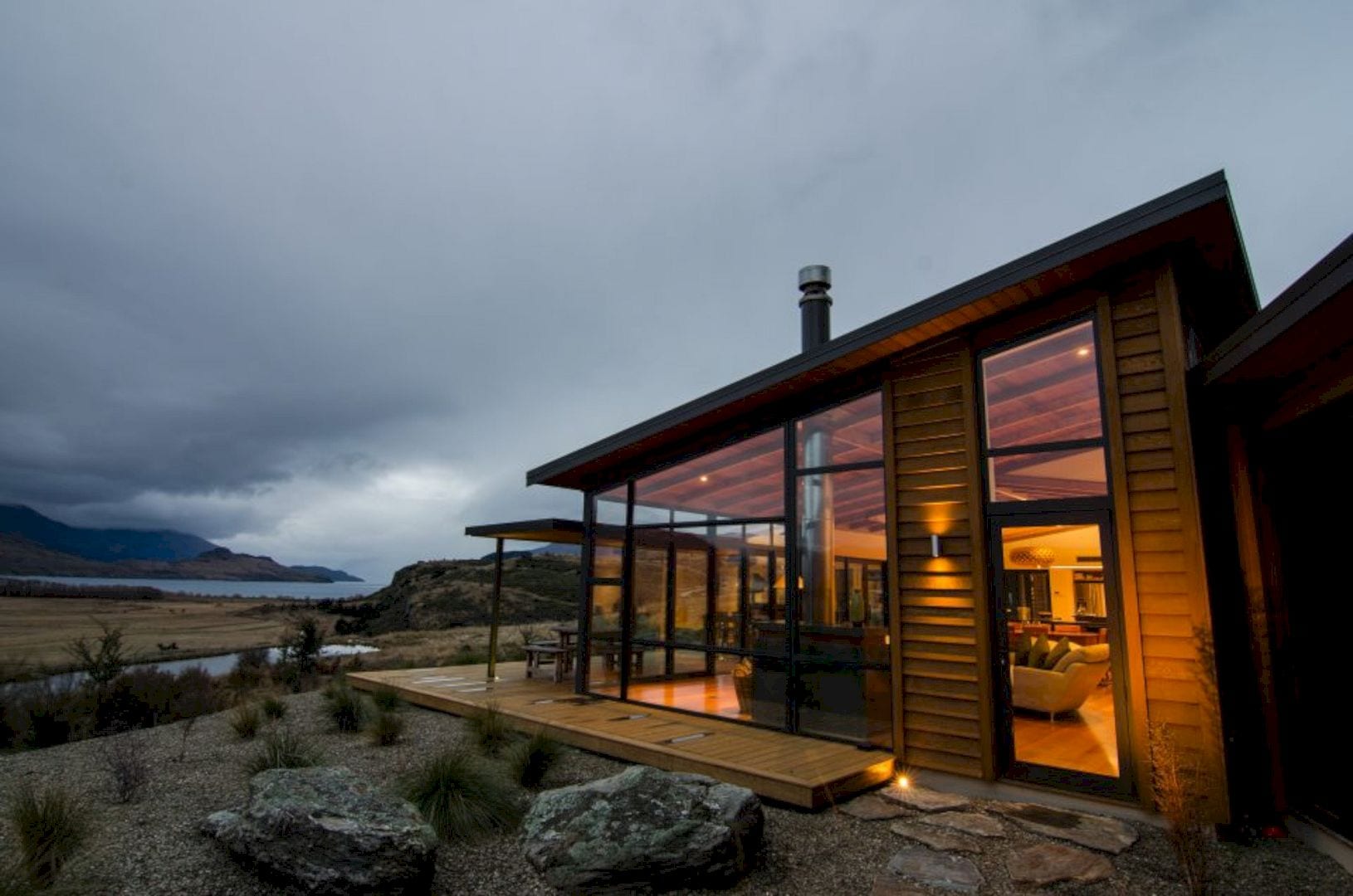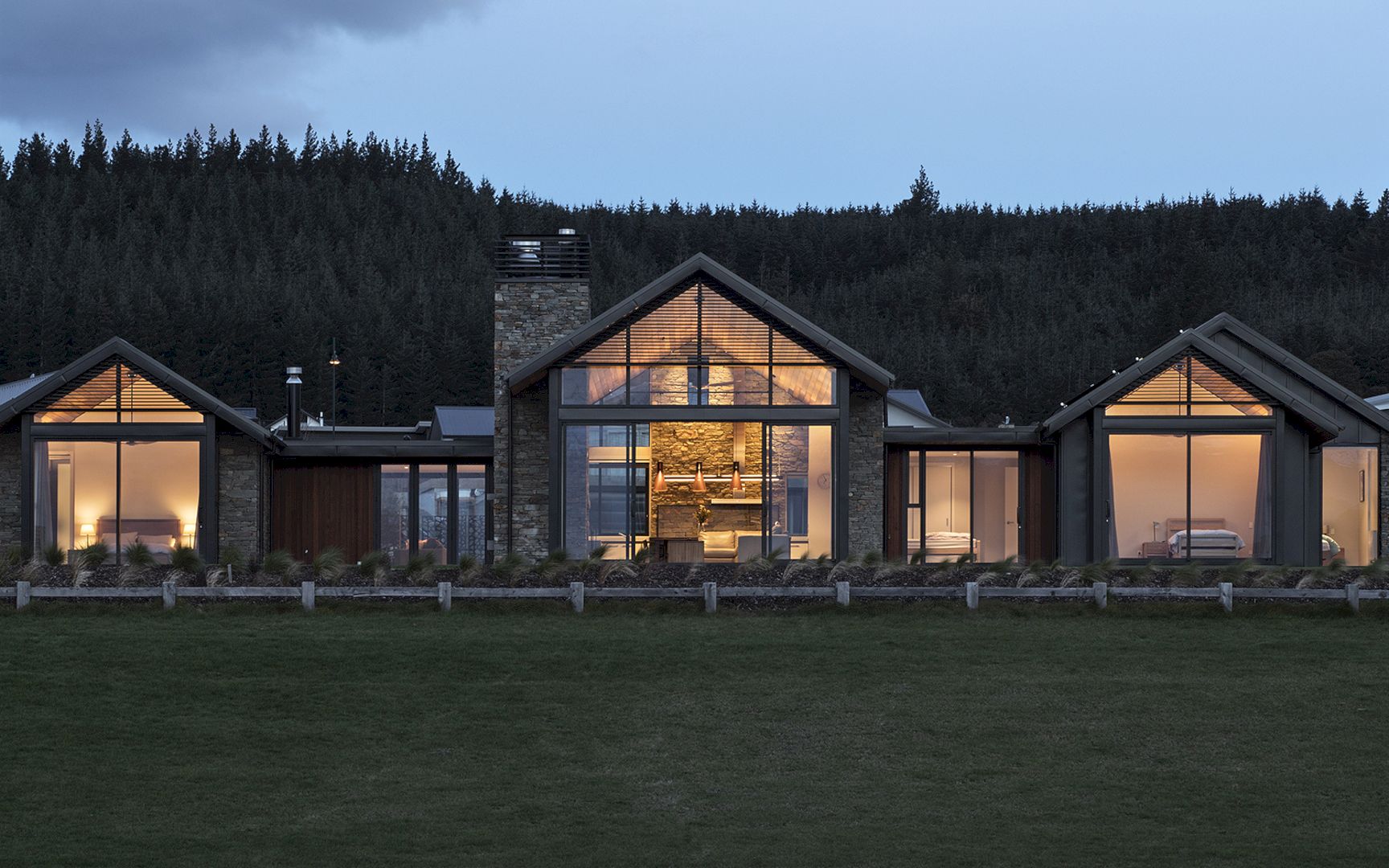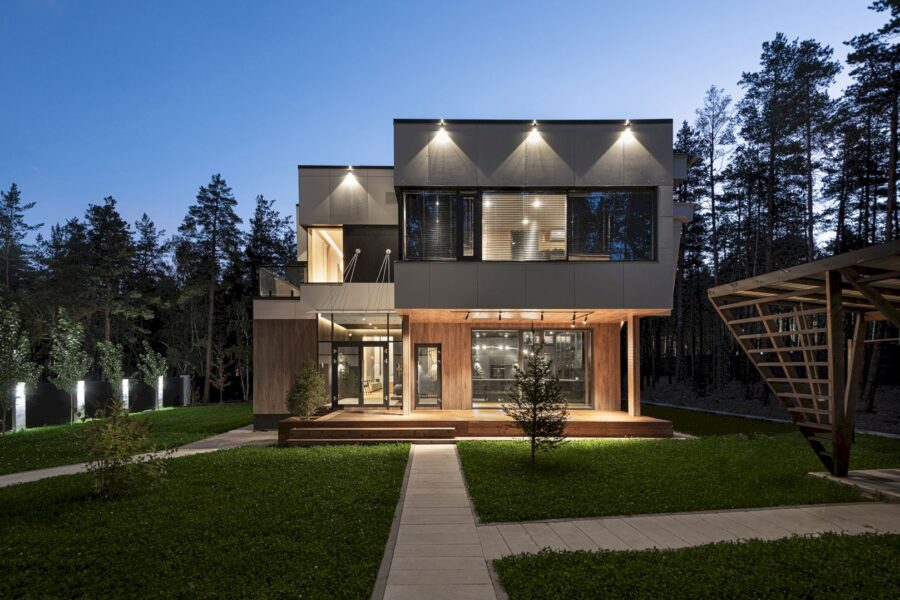Salto House is a vacation dwelling located in Salto, Sao Paulo. This awesome house is designed by AMZ Arquitetos, a 2013 project with 640.0 sqm in size and a 2500m² plot. For a large family, this house is built with the continuous interior on its some common spaces. The irregular shape of the house building also becomes unique and interesting characters for the house.
Design
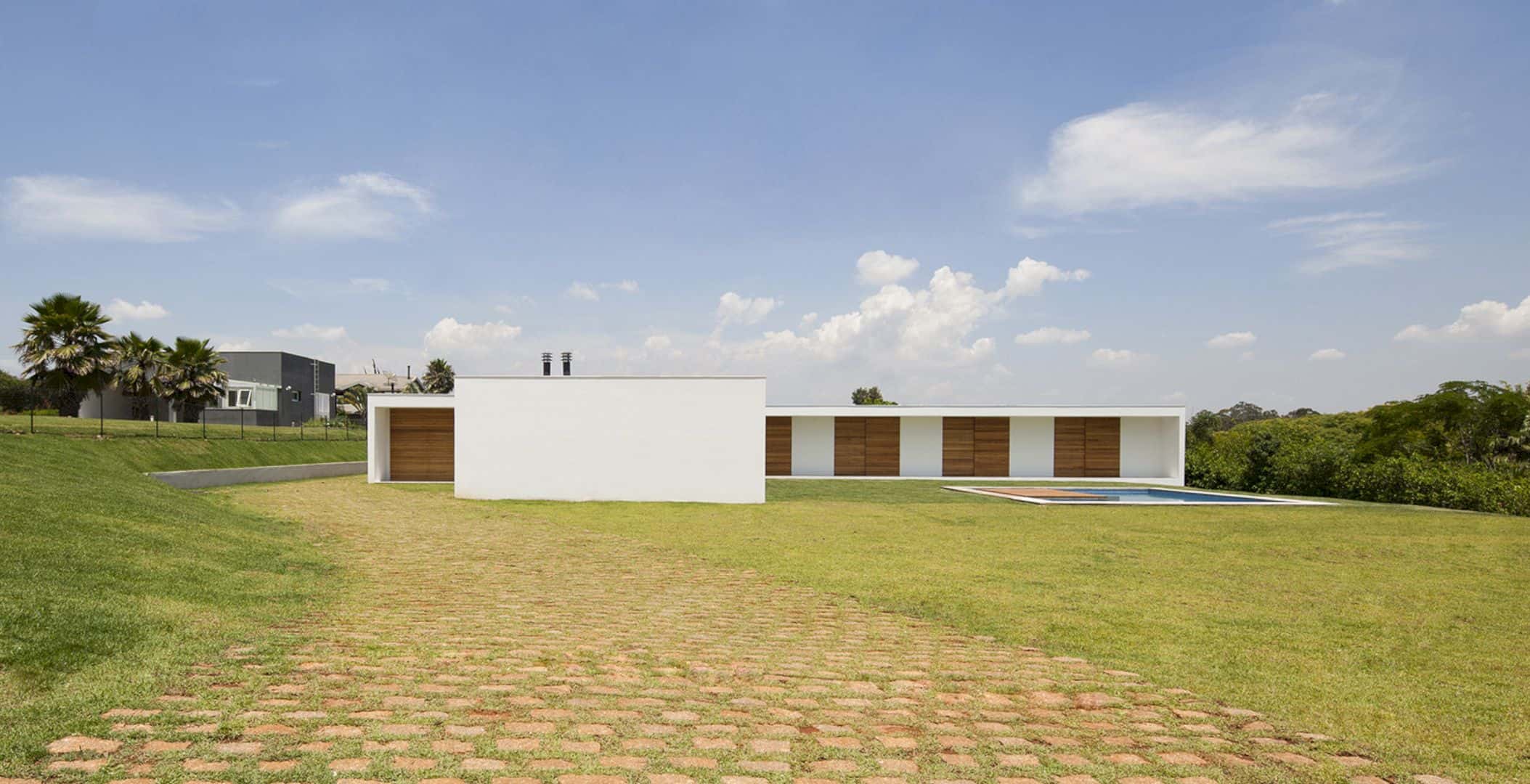
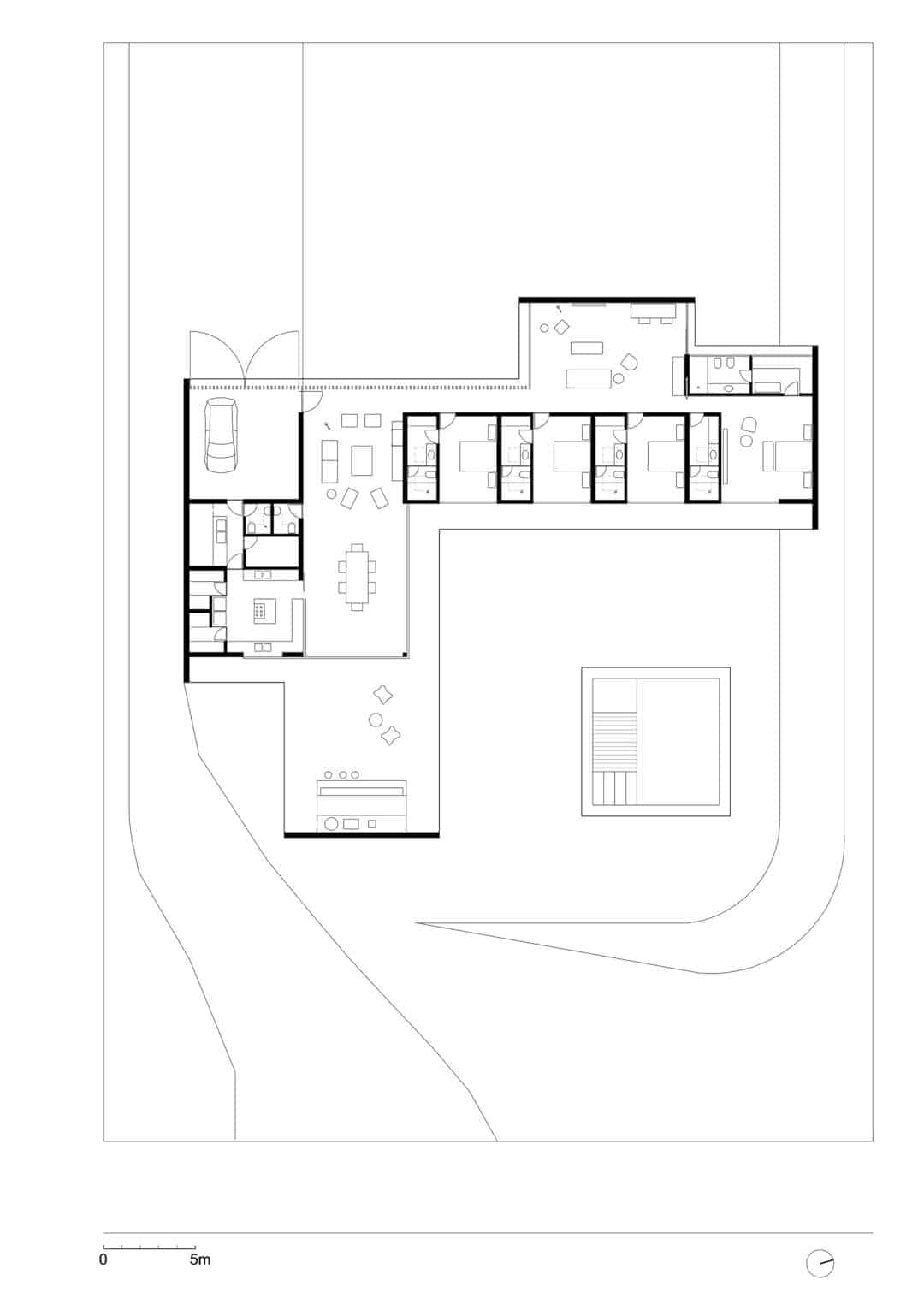

It is a residential project with a spreading program on the plot horizontally. Based on the sun orientation and suitable views, the architect tries to get the advantages from the awesome site of the house and bring them into the house. The position and size of the house plot also can generate the building’s irregular shape.
Interior

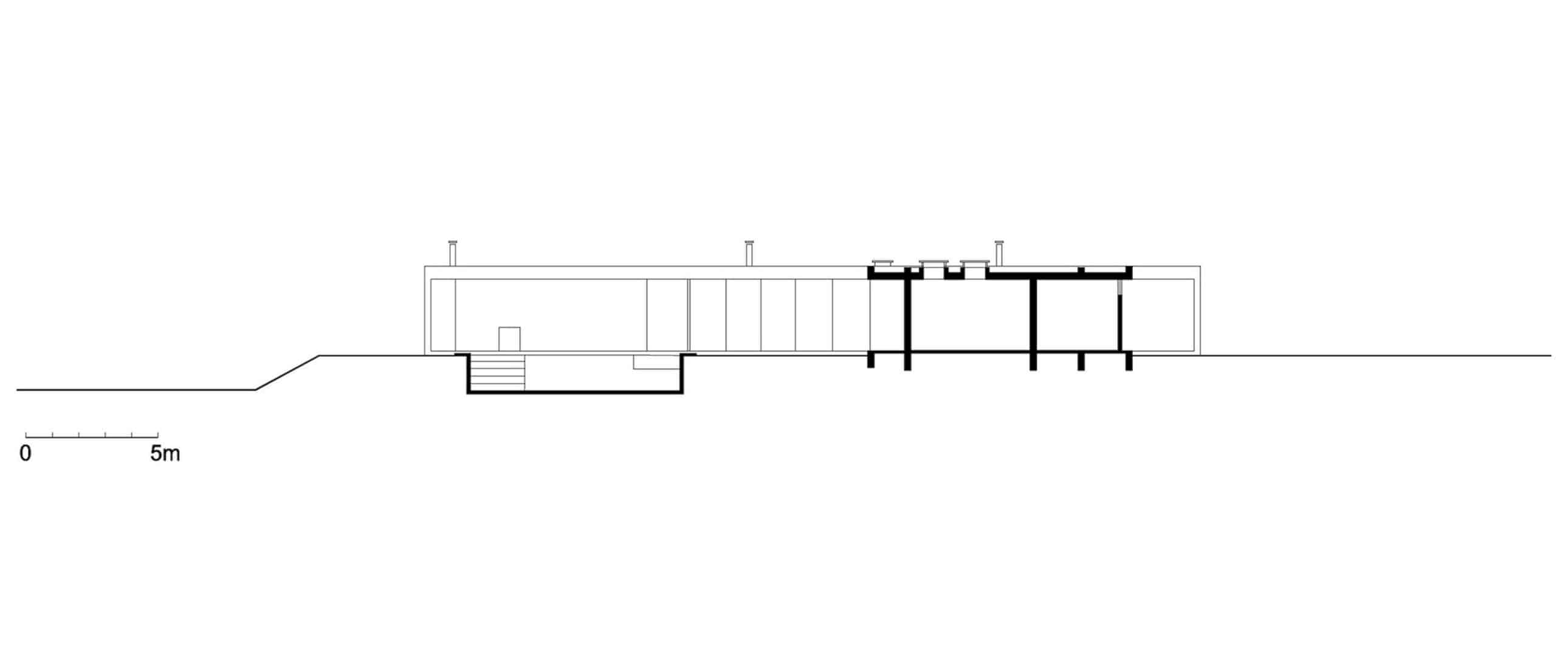
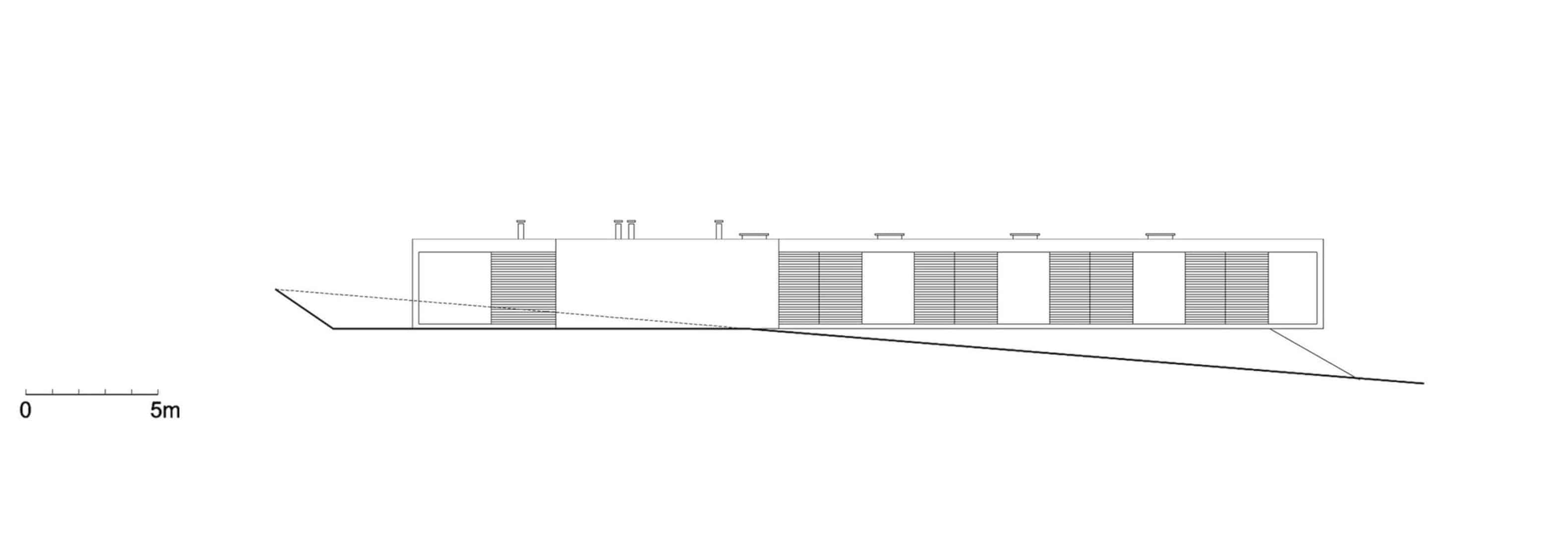
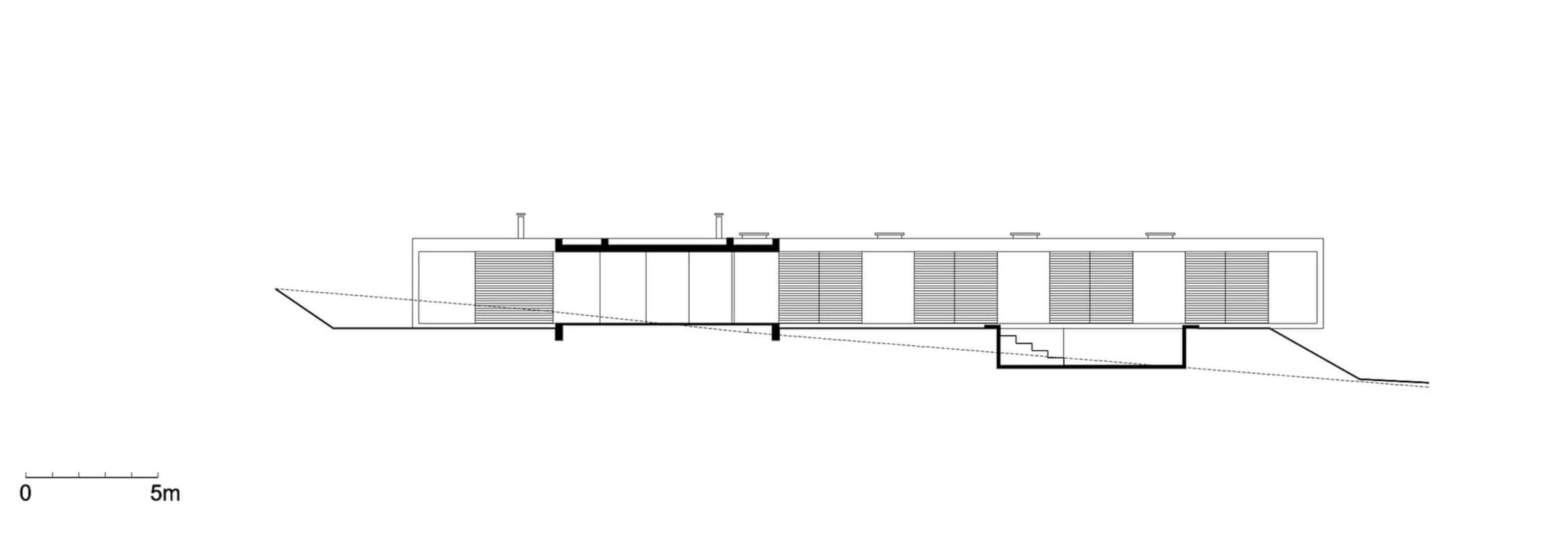
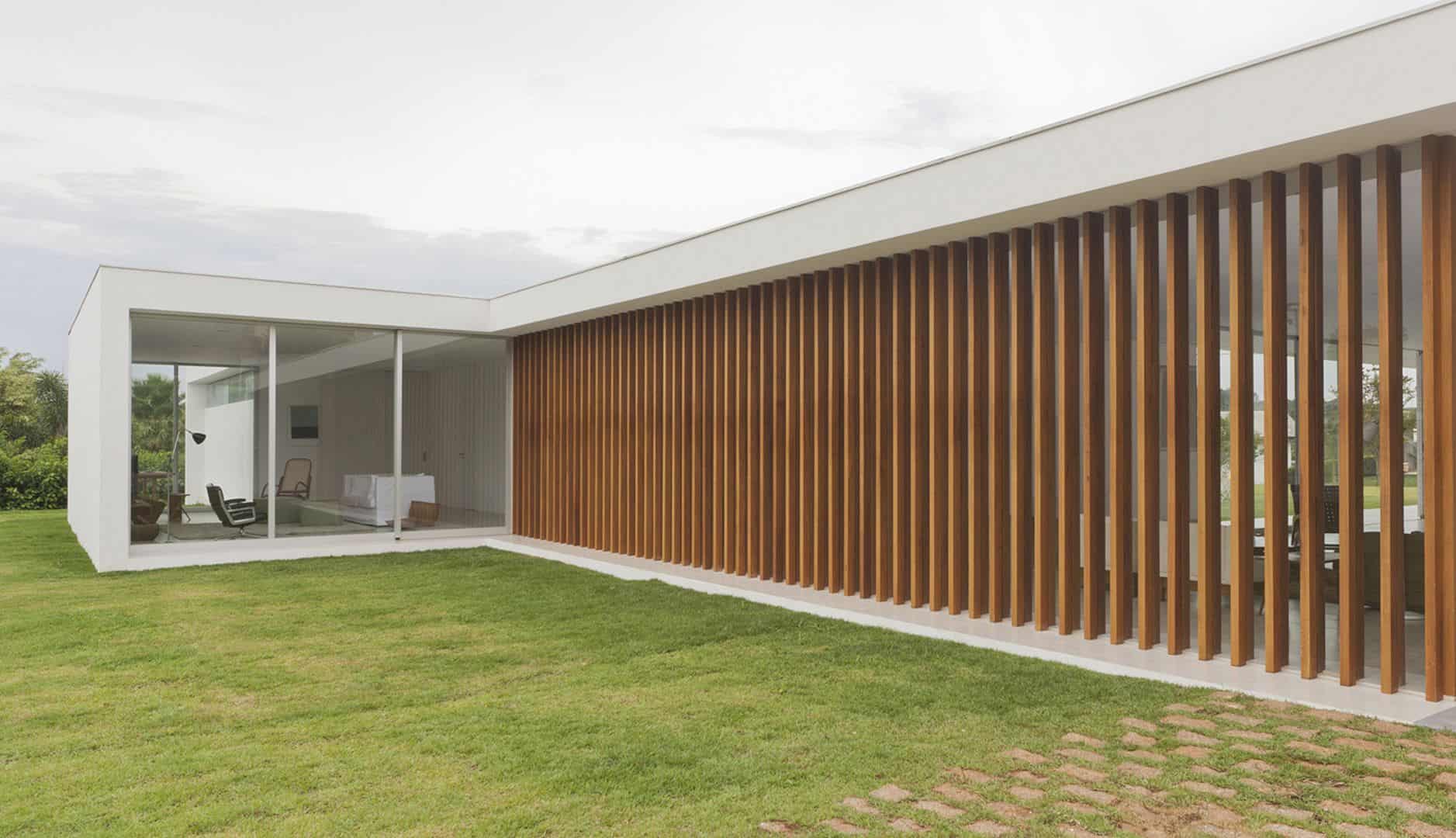
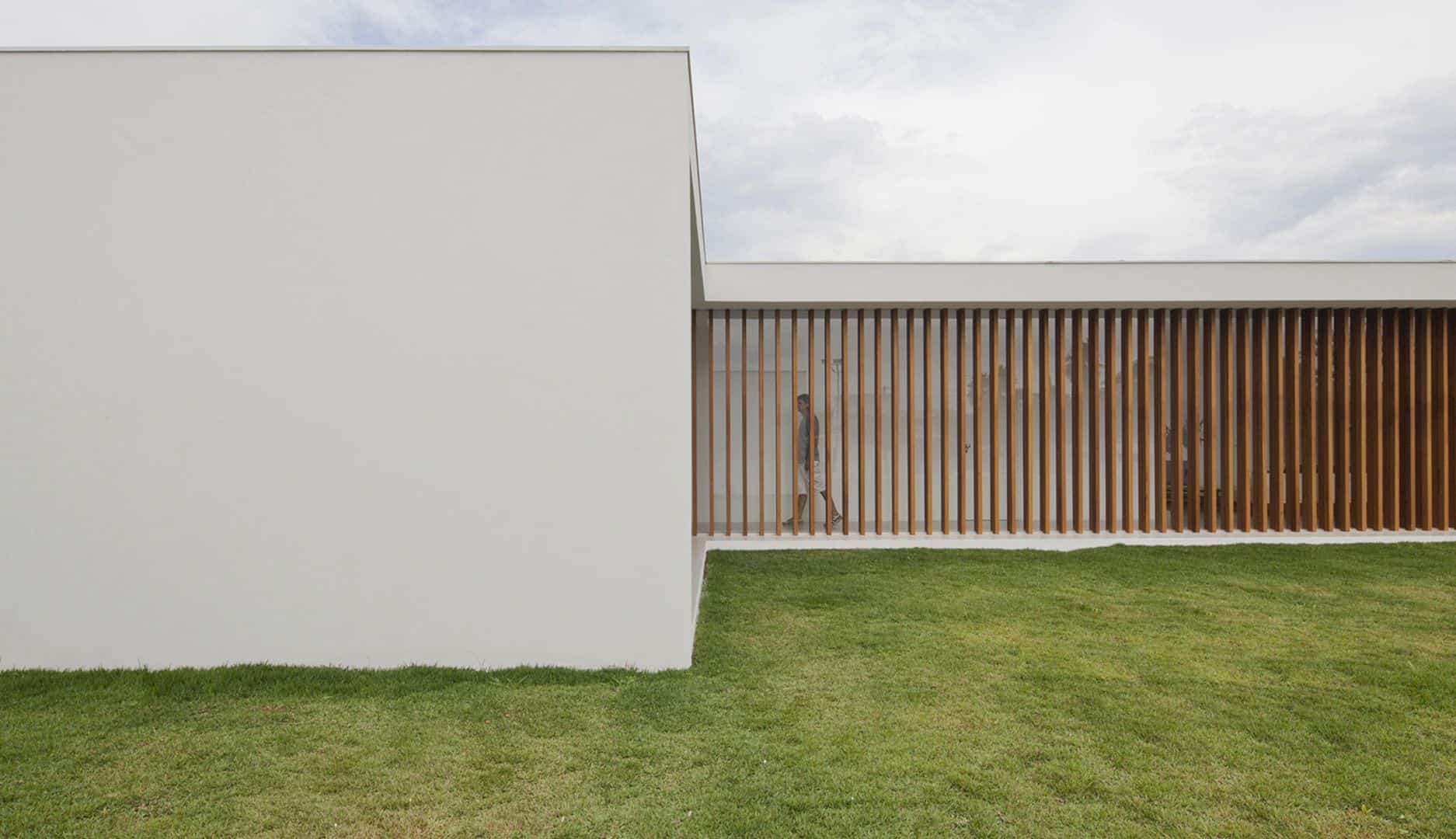
Some common spaces of the house such as guest bedrooms, laundry, and garage are designed in the continuous interior. The large sliding panel of the kitchen wall allows the dining room integration anytime. The spaces are also spacious and open, offering an easy way to move from one space to another space inside the house.
Details
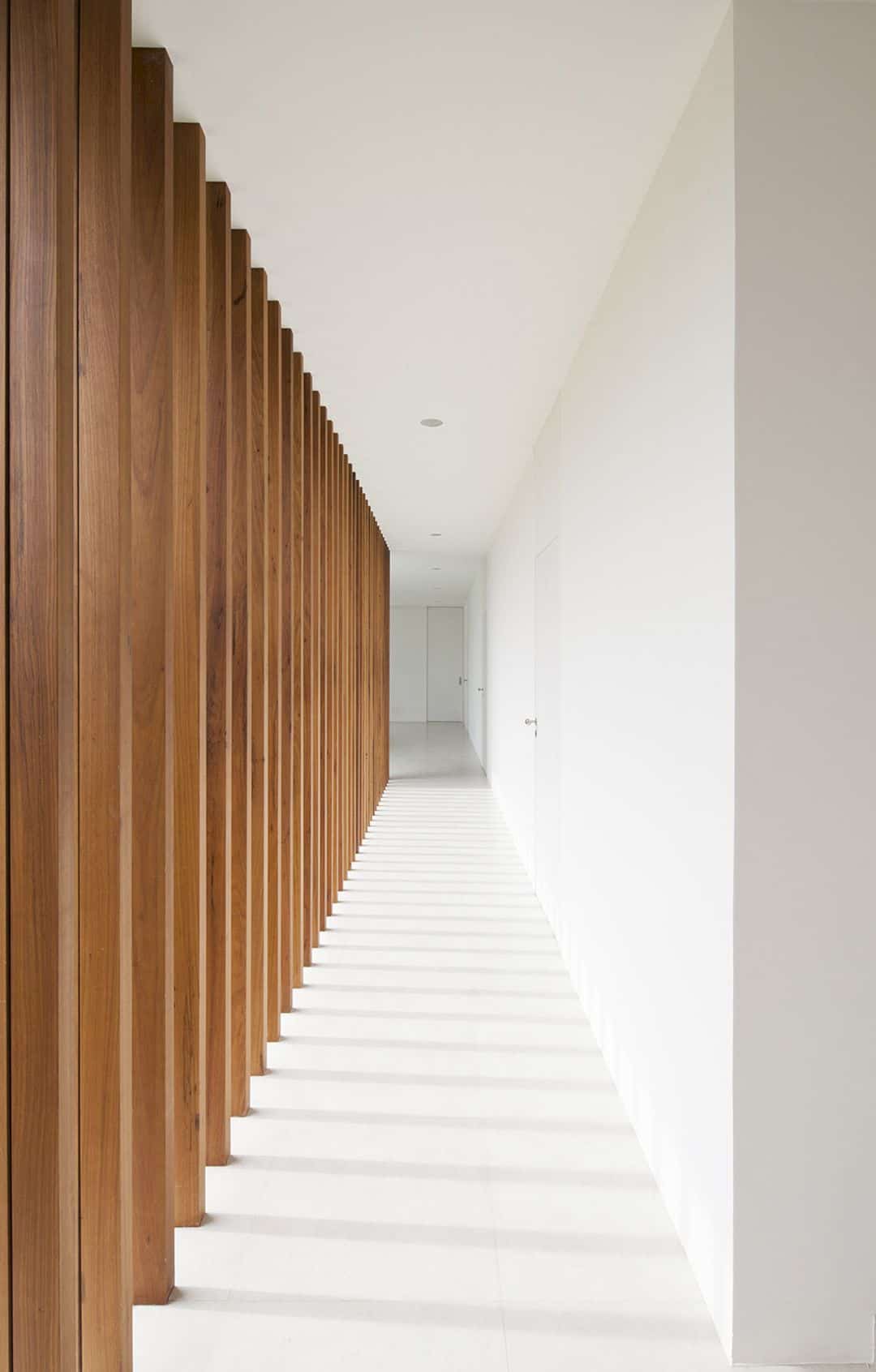
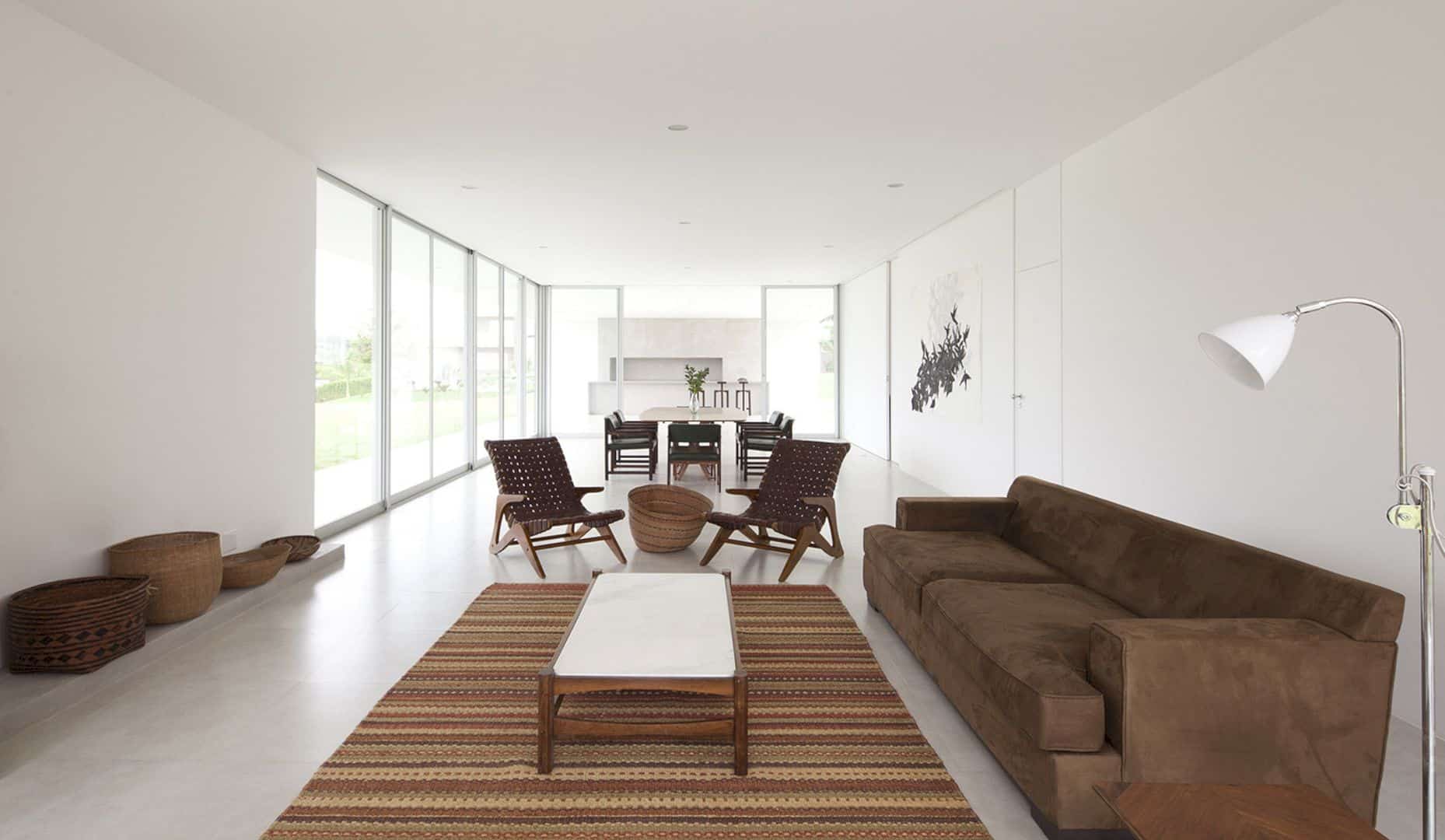
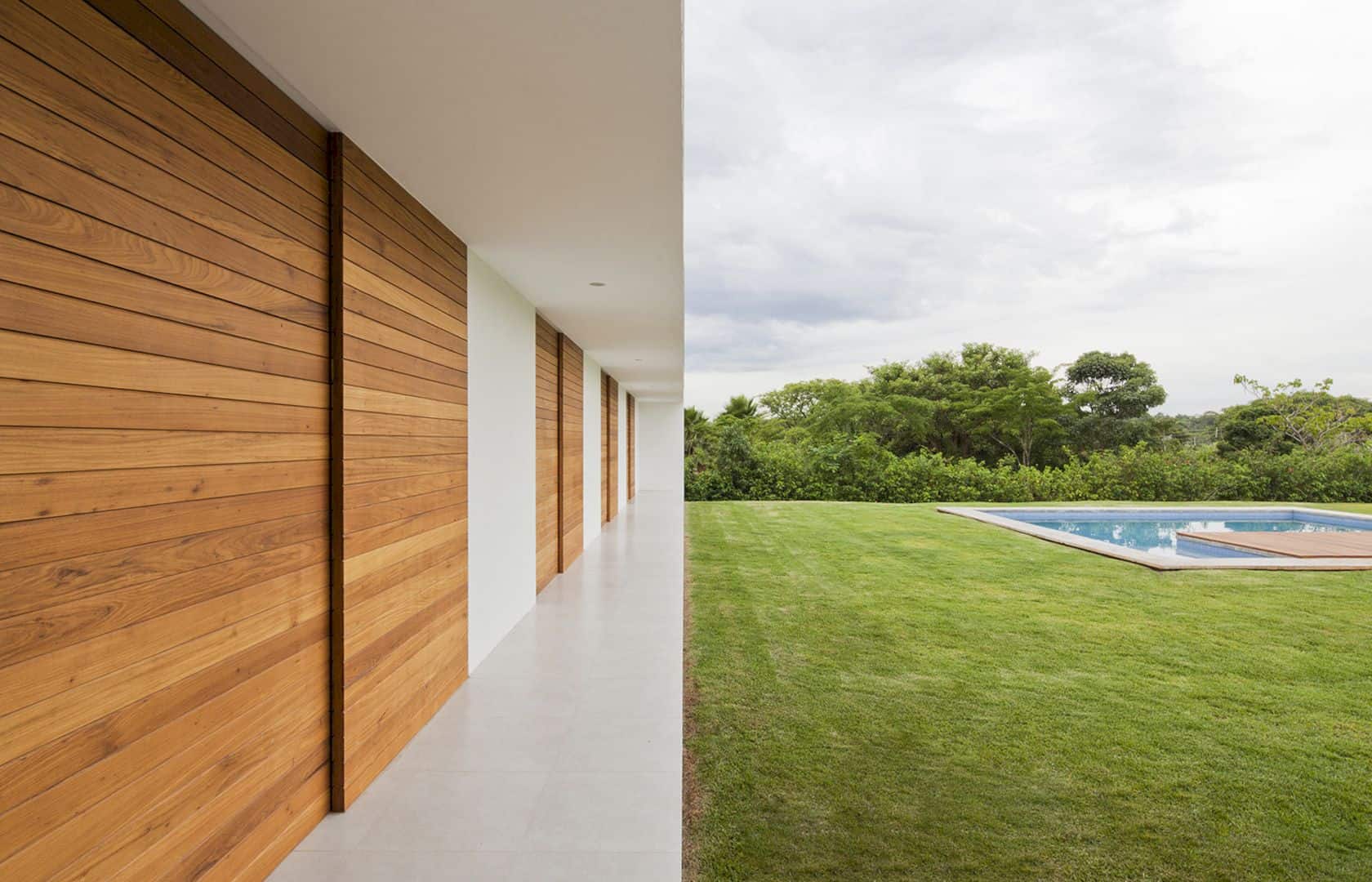
There are some social areas with a valley view and all of them are glazed. A wooden vertical brise-soleil is applied on the west facade of the house to protect the living room from the bright afternoon sun. The bedrooms are also protected by sliding louvered doors while blank walls in the edges of the house can maintain the privacy and frame the interior views.
Salto House
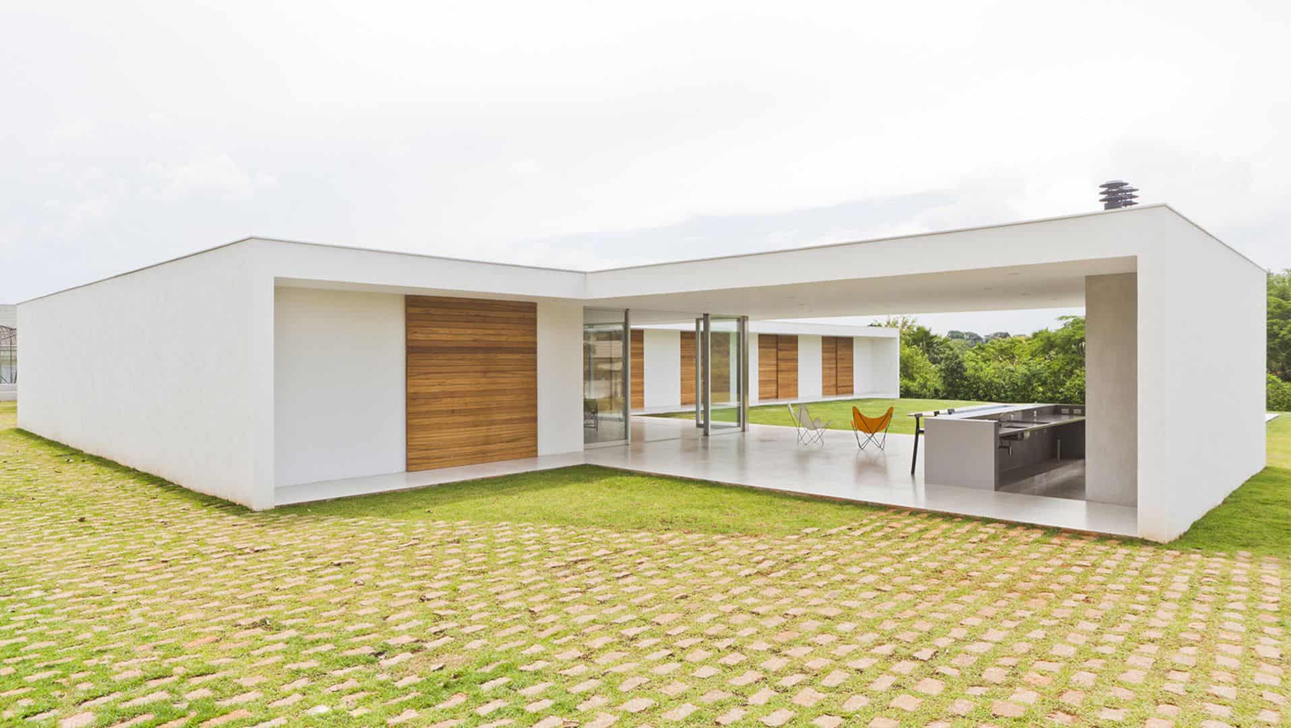
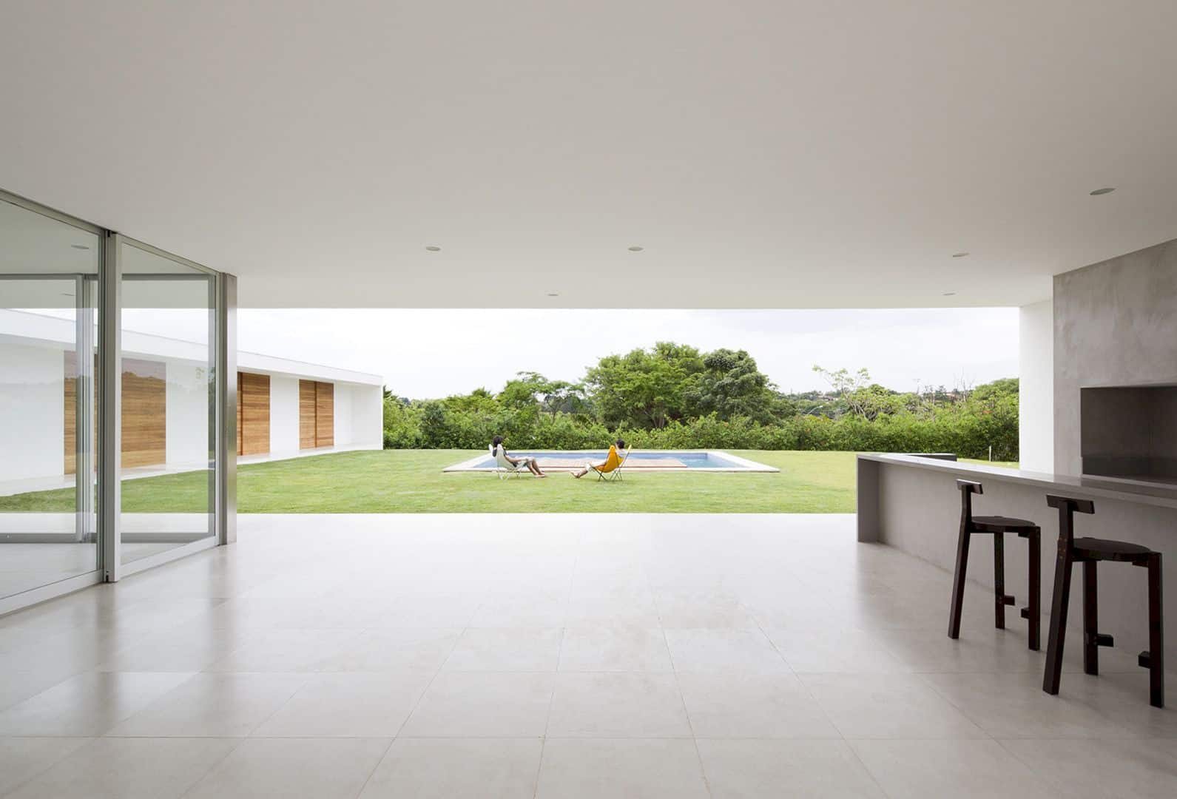
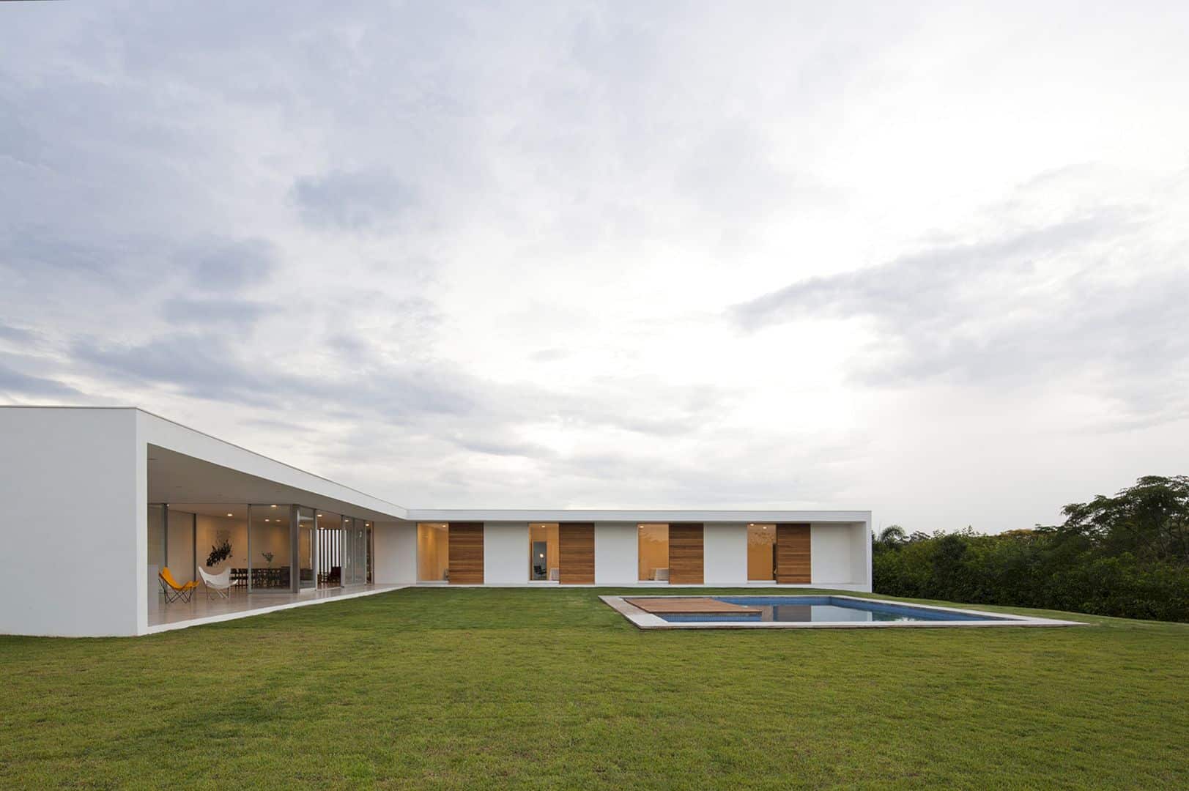
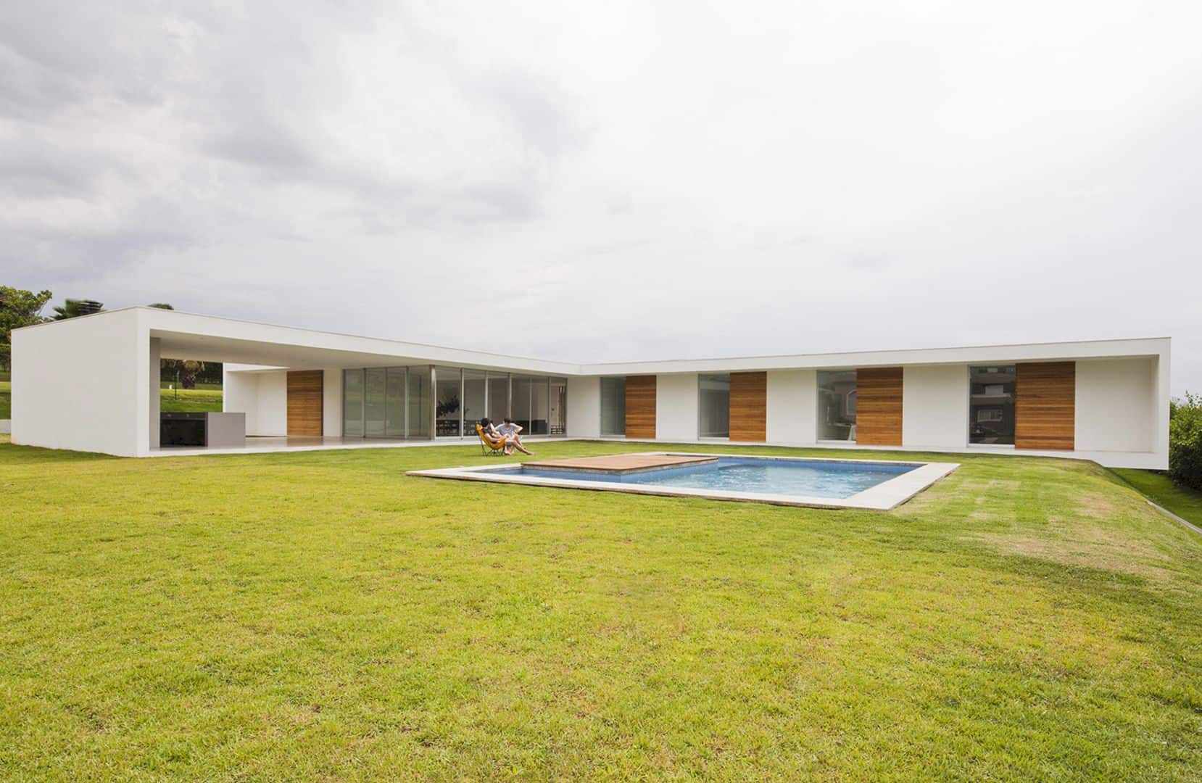
Discover more from Futurist Architecture
Subscribe to get the latest posts sent to your email.
