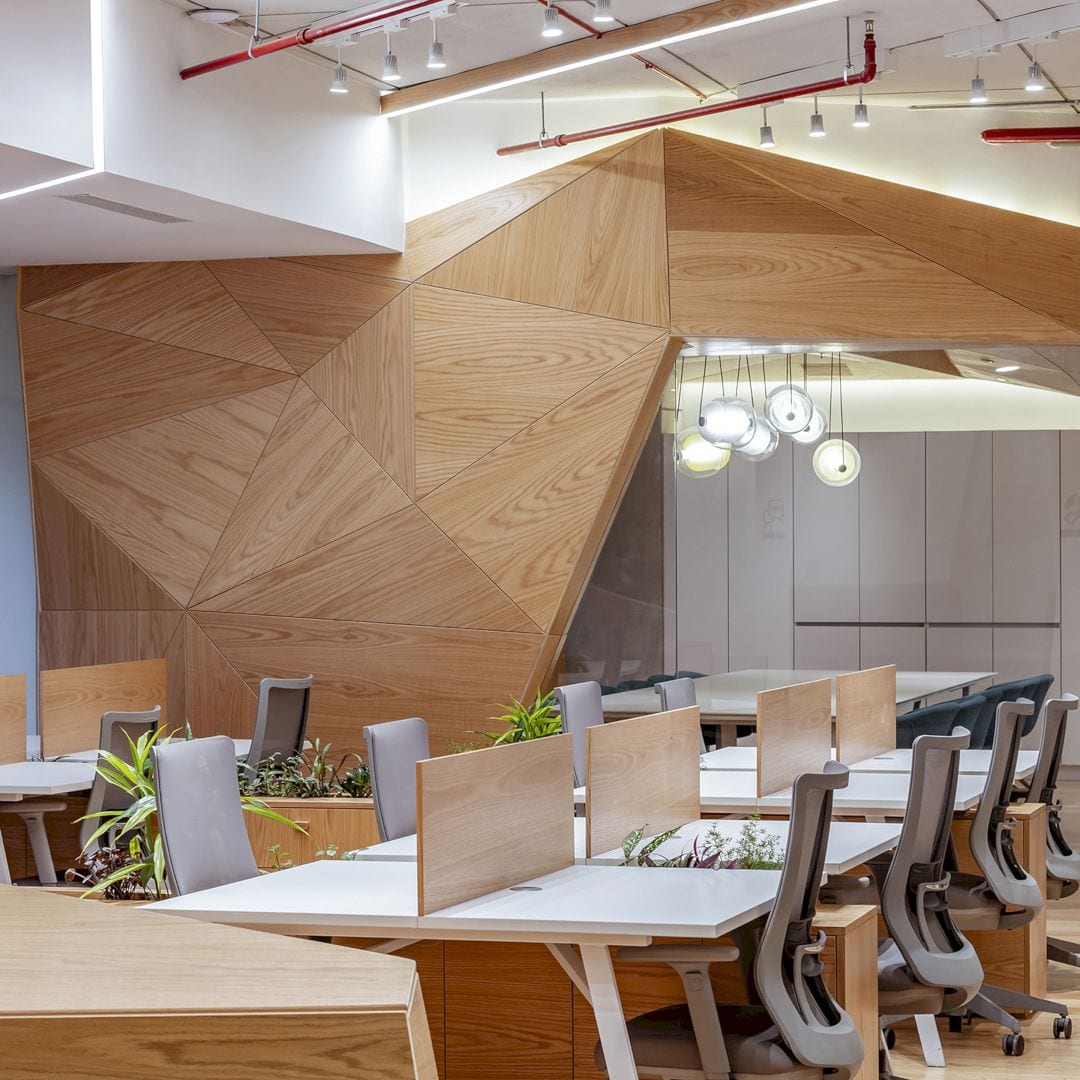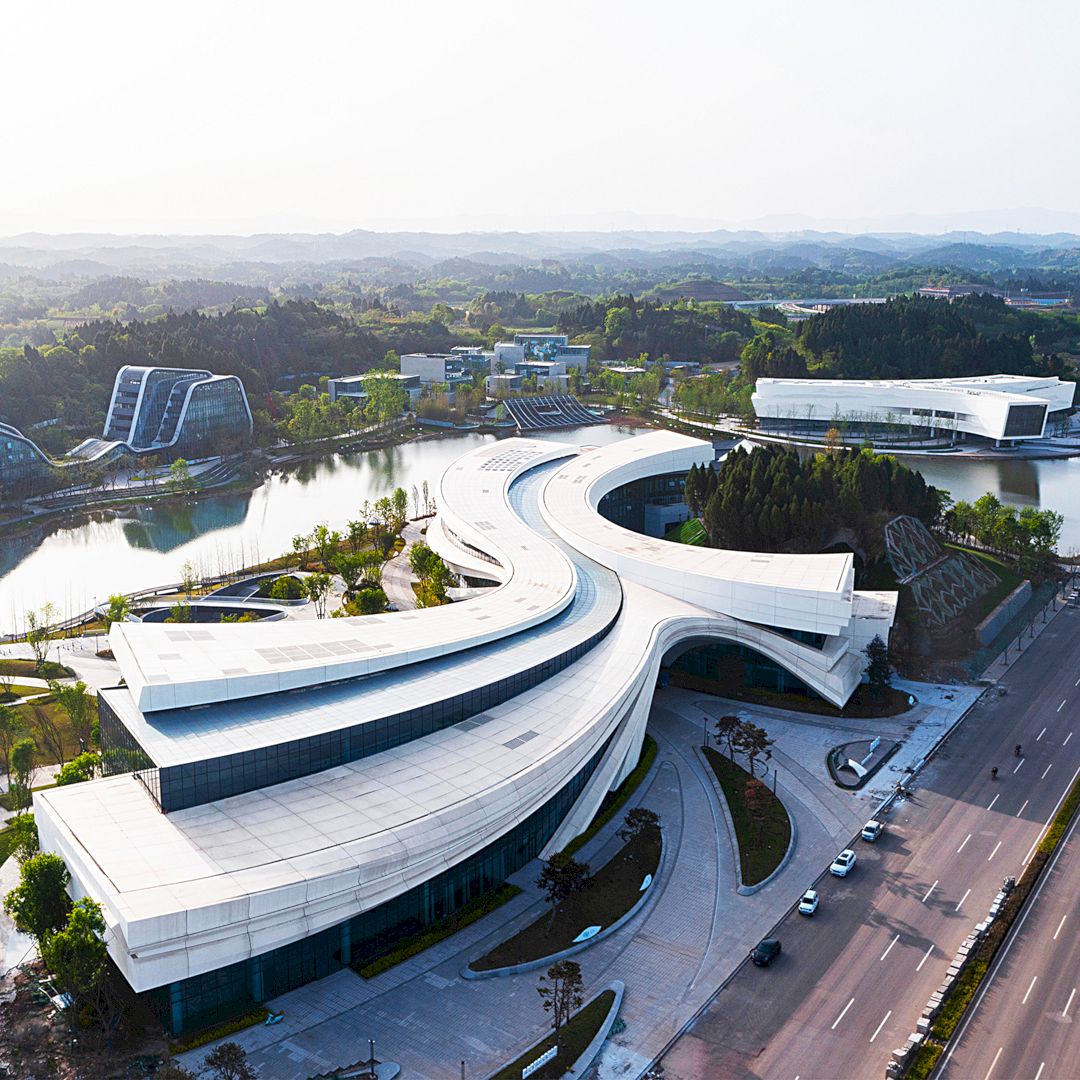The Largest Design Award and Competition in the World
A’ Design Award and Competition is the world’s most prestigious design award for companies, innovators, and designers. It is the highest achievement in design, organized by a lot of creative fields and evaluated by a professional Jury Panel. There are 100+ categories available to choose by designers from all countries and the winners will get a coveted and comprehensive winners’ kit called “A’ Design Prize”. The designers can participate in A’ Design Award and Competition and register today for the 2019-2020 period which is now open for submission.
Categories
With more than 100 categories in A’ Design Award and Competition, designers can have a wider opportunity to participate in this competition and also a wider connection through their best works. The categories list are organized based on the Locarno classification of economic sectors and industries, consist of the most popular design award categories and also super categories. Below are A’ Design Award and Competition super categories:
- Good Industrial Design Award
- Good Architecture Design Award
- Good Product Design Award
- Good Communication Design Award
- Good Service Design Award
- Good Fashion Design Award
When the designers are having some difficulties to choose the category, they just need to register and upload their awesome works then wait for the preliminary checking service or submit the designs for Unexpected Design Award Category (a generic category for unexpected and highly innovative entries). All design award categories list can be seen here and click here to see some example types of projects that can be submitted.
Architecture, Building and Structure Design Award Winners
One of the most popular design award categories is Architecture, Building and Structure Design. The designers who have awesome works of architecture, residential, commercial architecture, modular & pre fabric, misc. architecture, educational buildings, recreational architecture, tall buildings, architecture for transportation, cultural architecture, institutional architecture, industrial buildings, agricultural buildings, transforming architecture, and small architecture can choose this category.
Here are 25 of the previous winners from Architecture, Building and Structure Design category in A’ Design Award and Competition.
1. Yuanlu Community Center Community Center by Jie Lee-Challenge Design
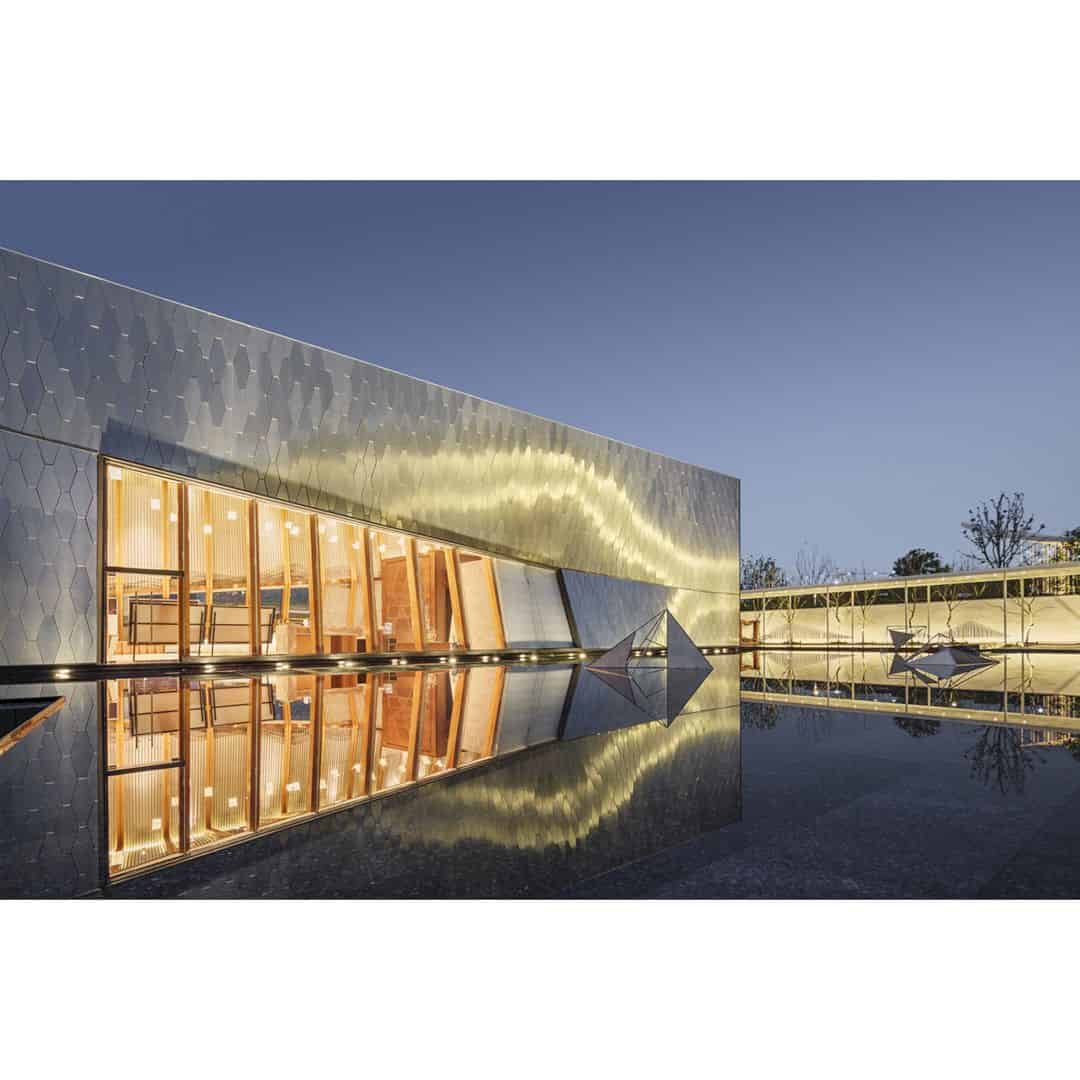
Featured Work: Yuanlu Community Center, Community Center by Jie Lee-Challenge Design
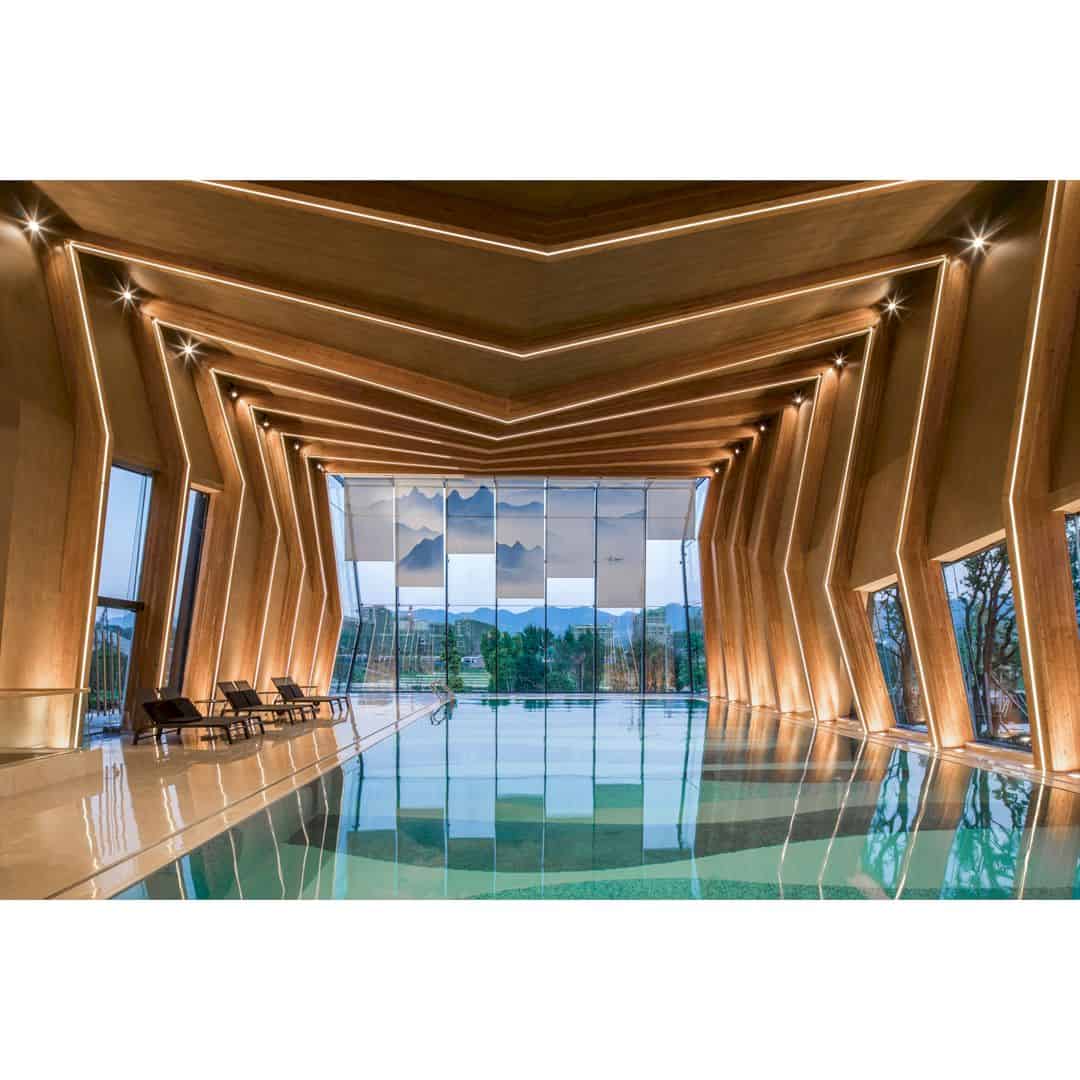
Featured Work: Yuanlu Community Center, Community Center by Jie Lee-Challenge Design
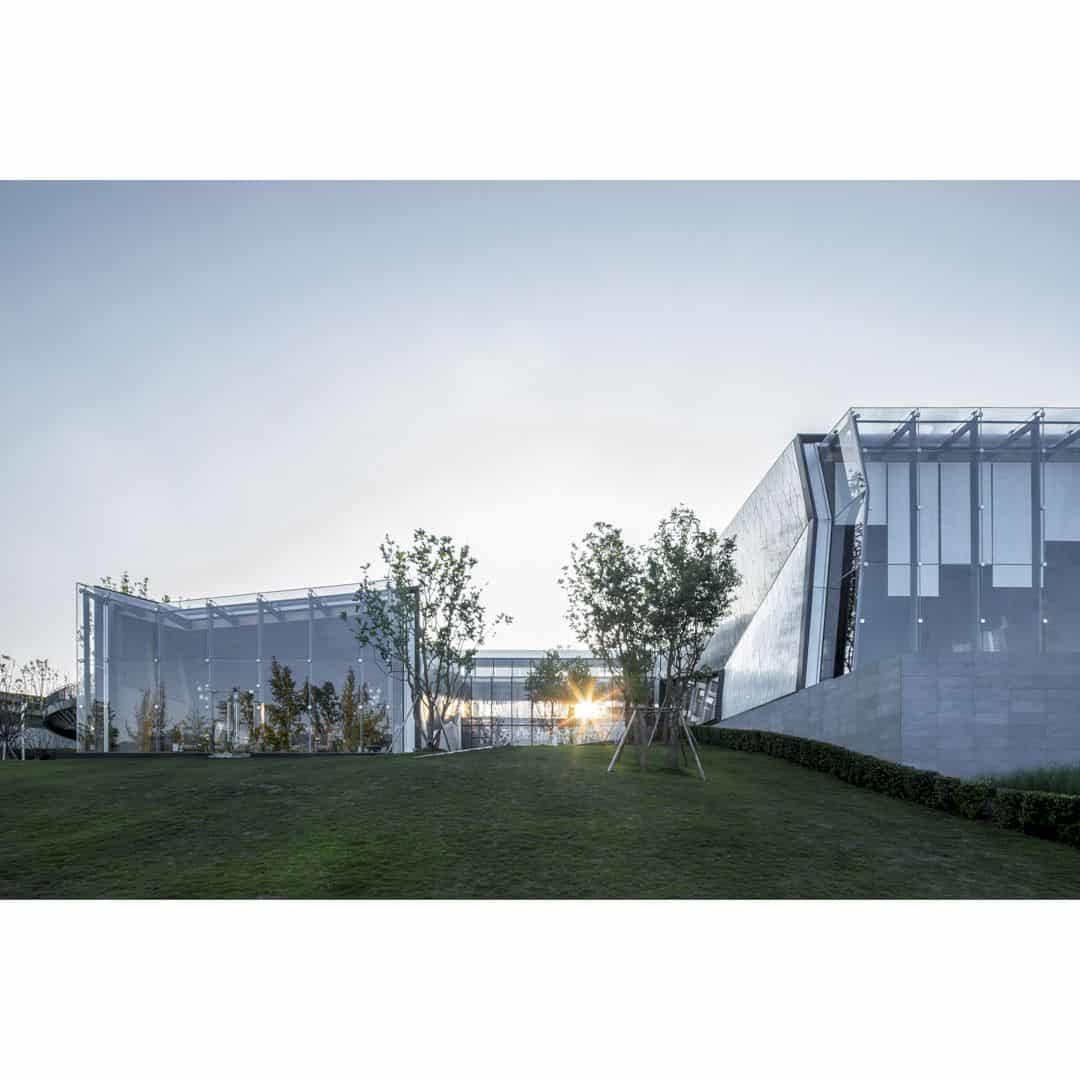
Featured Work: Yuanlu Community Center, Community Center by Jie Lee-Challenge Design
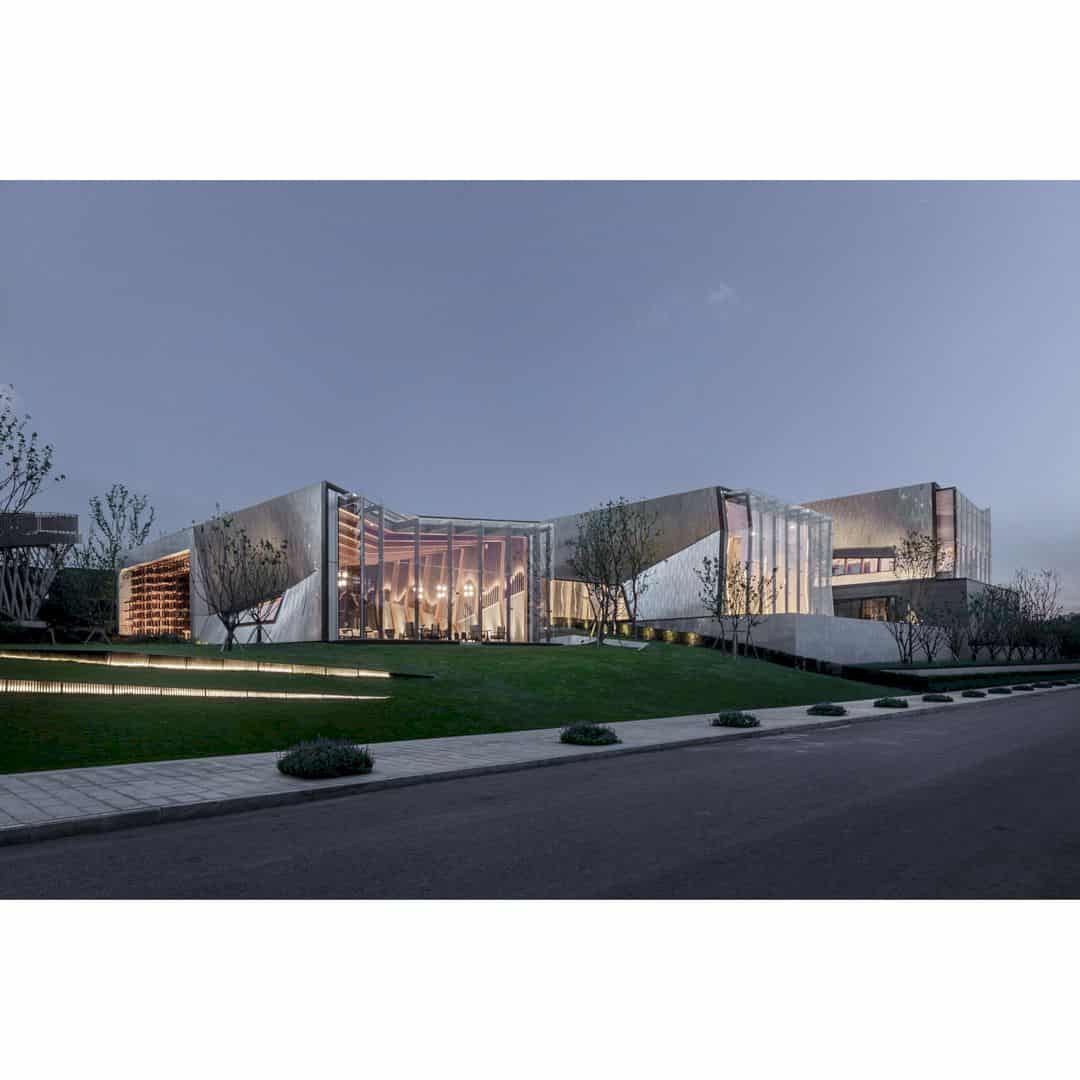
Featured Work: Yuanlu Community Center, Community Center by Jie Lee-Challenge Design
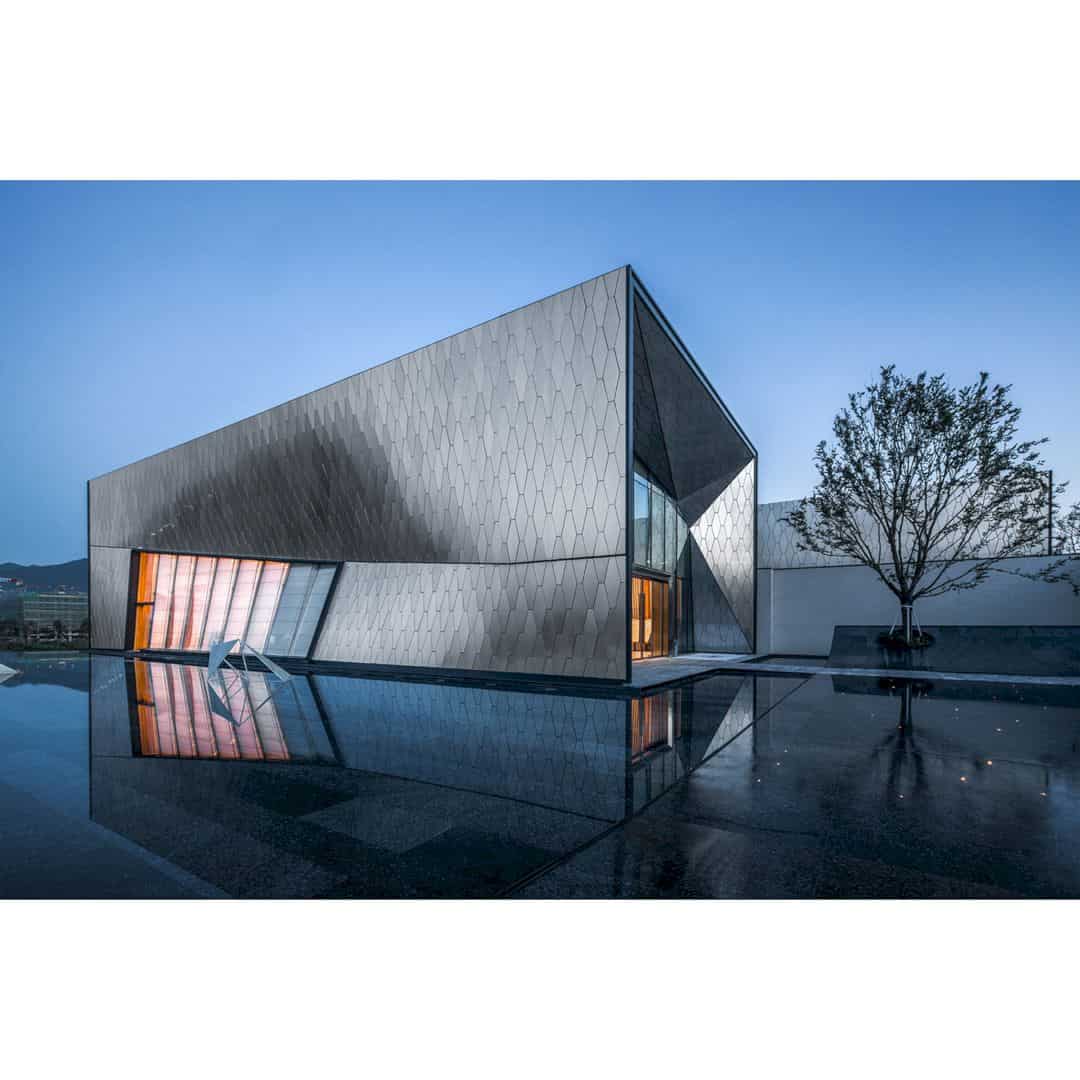
Featured Work: Yuanlu Community Center, Community Center by Jie Lee-Challenge Design
The interpretation of modern architectural aesthetics can be seen in Yuanlu Community Center. This community center is located next to Longxing Ancient Town, Chongqing, China. It has authentic structure and space designed in a modern way, providing a beautiful feeling of integrity and morality for everyone who sees it. There are three buildings of different sizes in this community center with Glulam structures and timber to connect its space and structure. This awesome work is designed by JIE LEE from Challenge Design PTE. LTD with an underlying sense of experience and authenticity.
2. Jiangshan Fishing Village Renovation Renovation by Mix Architecture
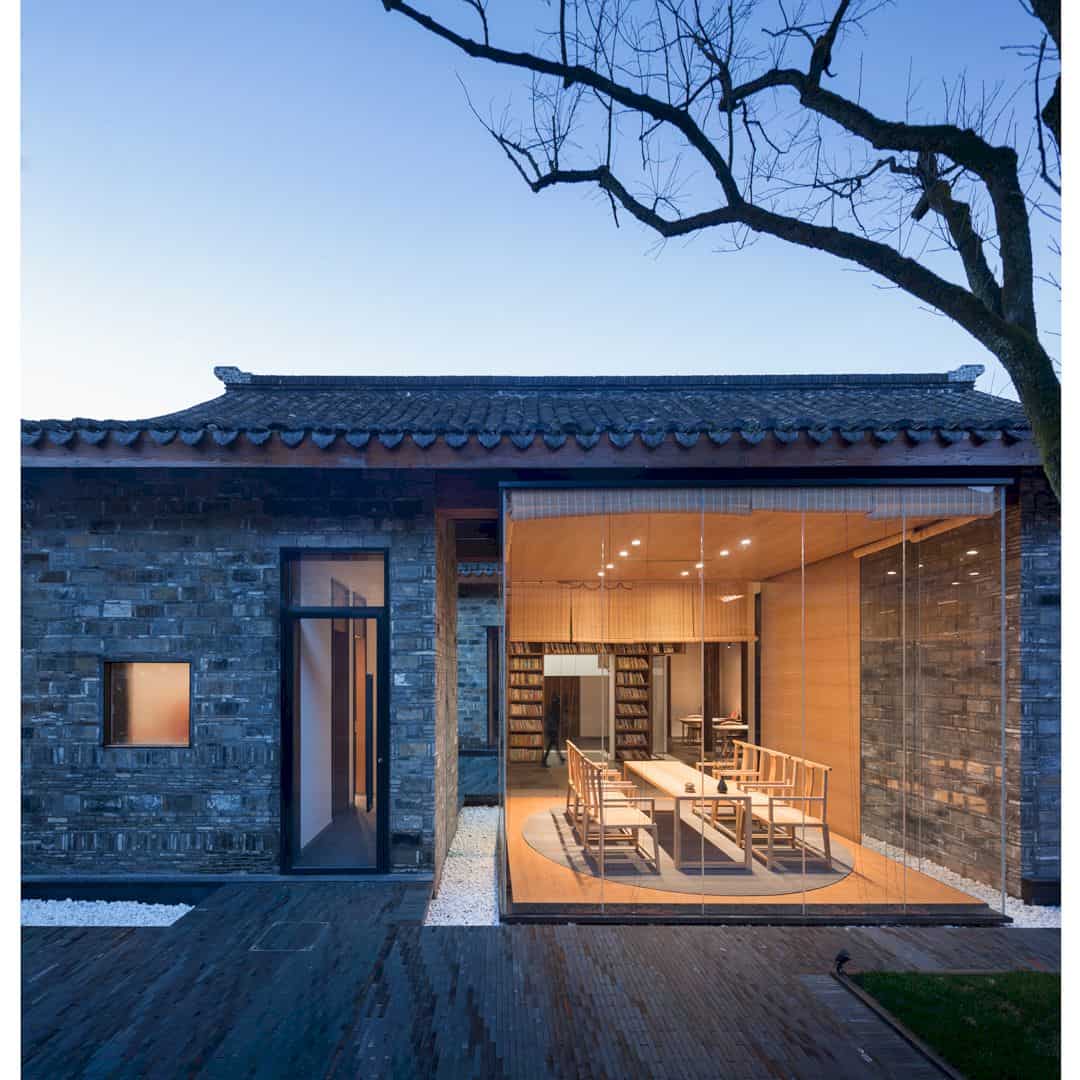
Featured Work: Jiangshan Fishing Village Renovation, Renovation by Mix Architecture
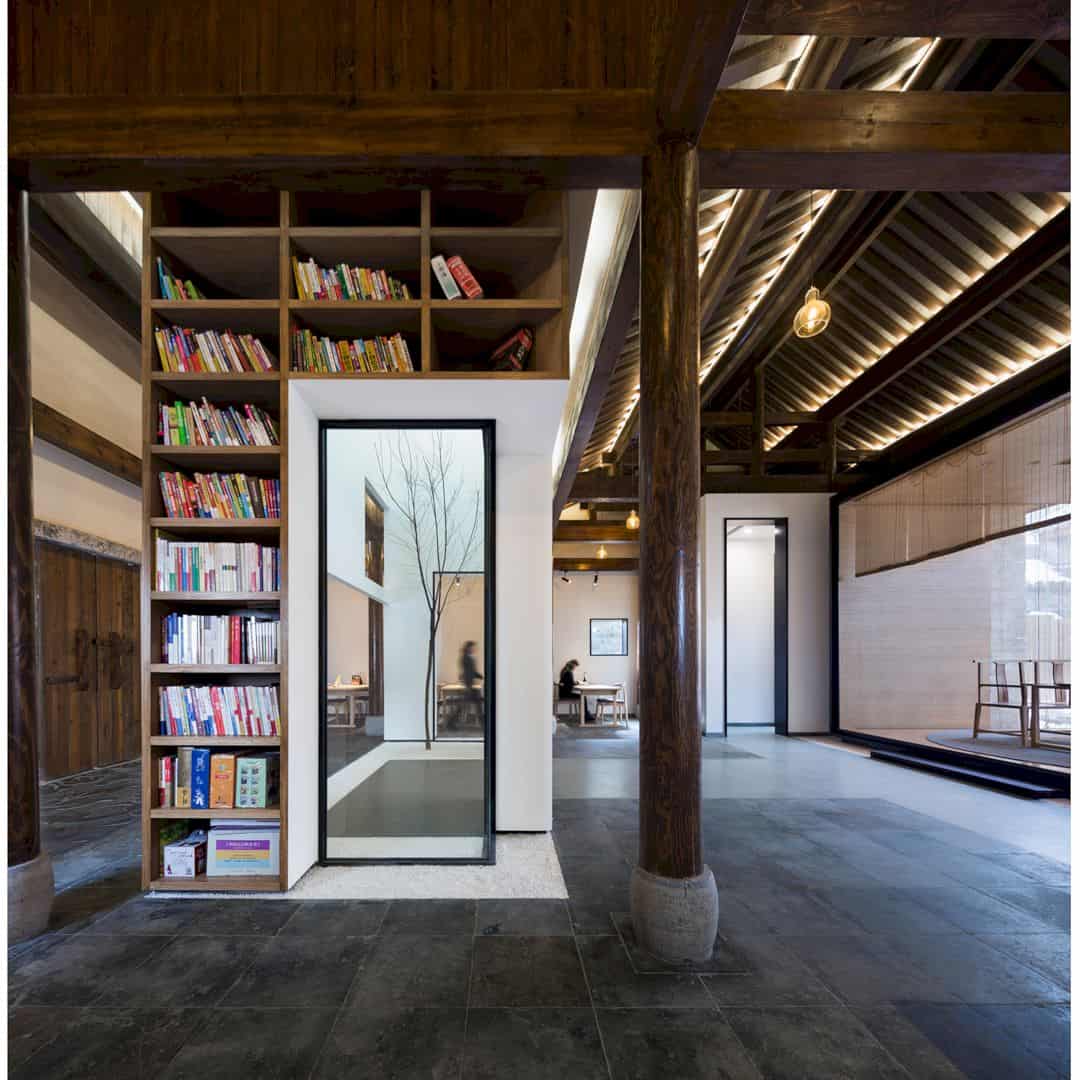
Featured Work: Jiangshan Fishing Village Renovation, Renovation by Mix Architecture
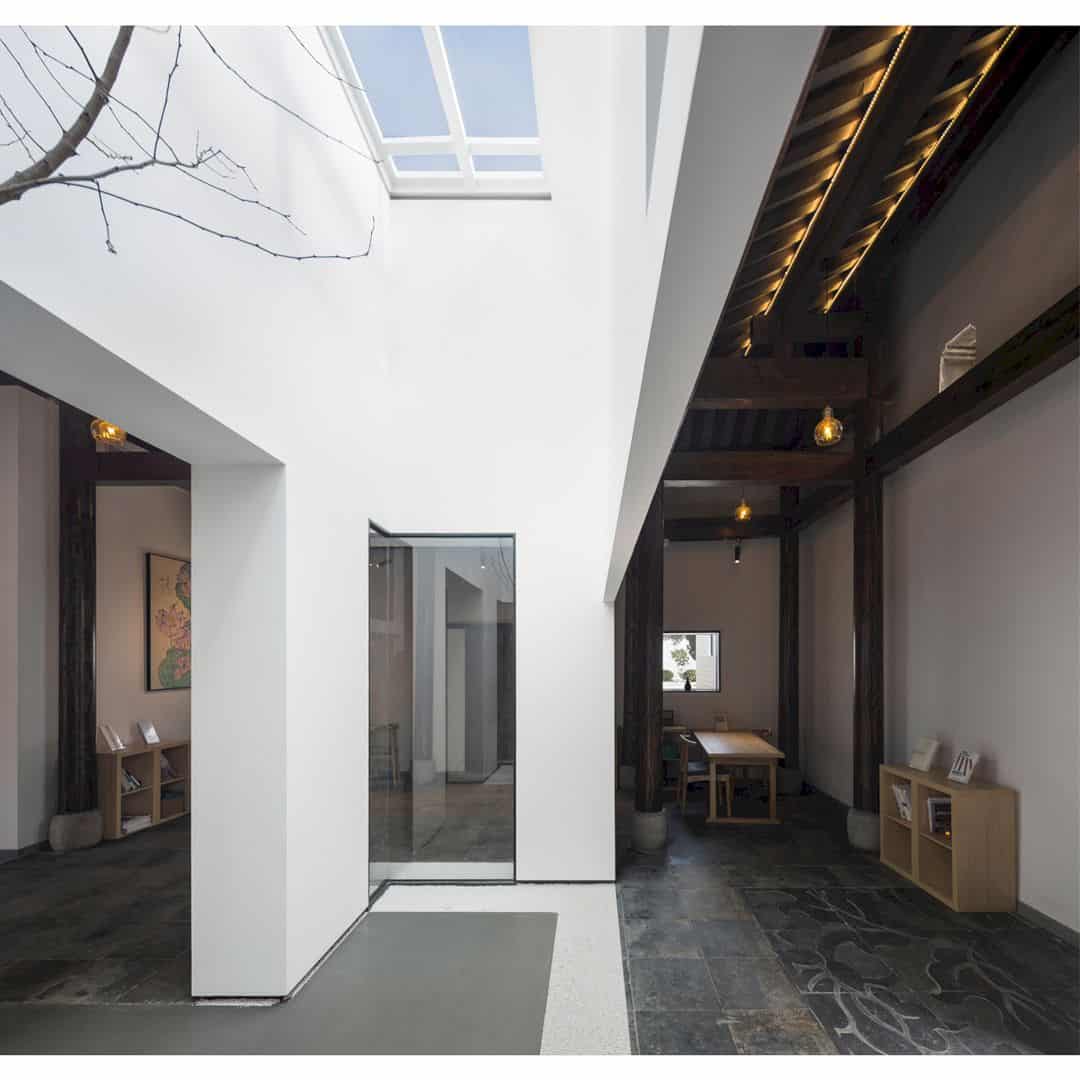
Featured Work: Jiangshan Fishing Village Renovation, Renovation by Mix Architecture
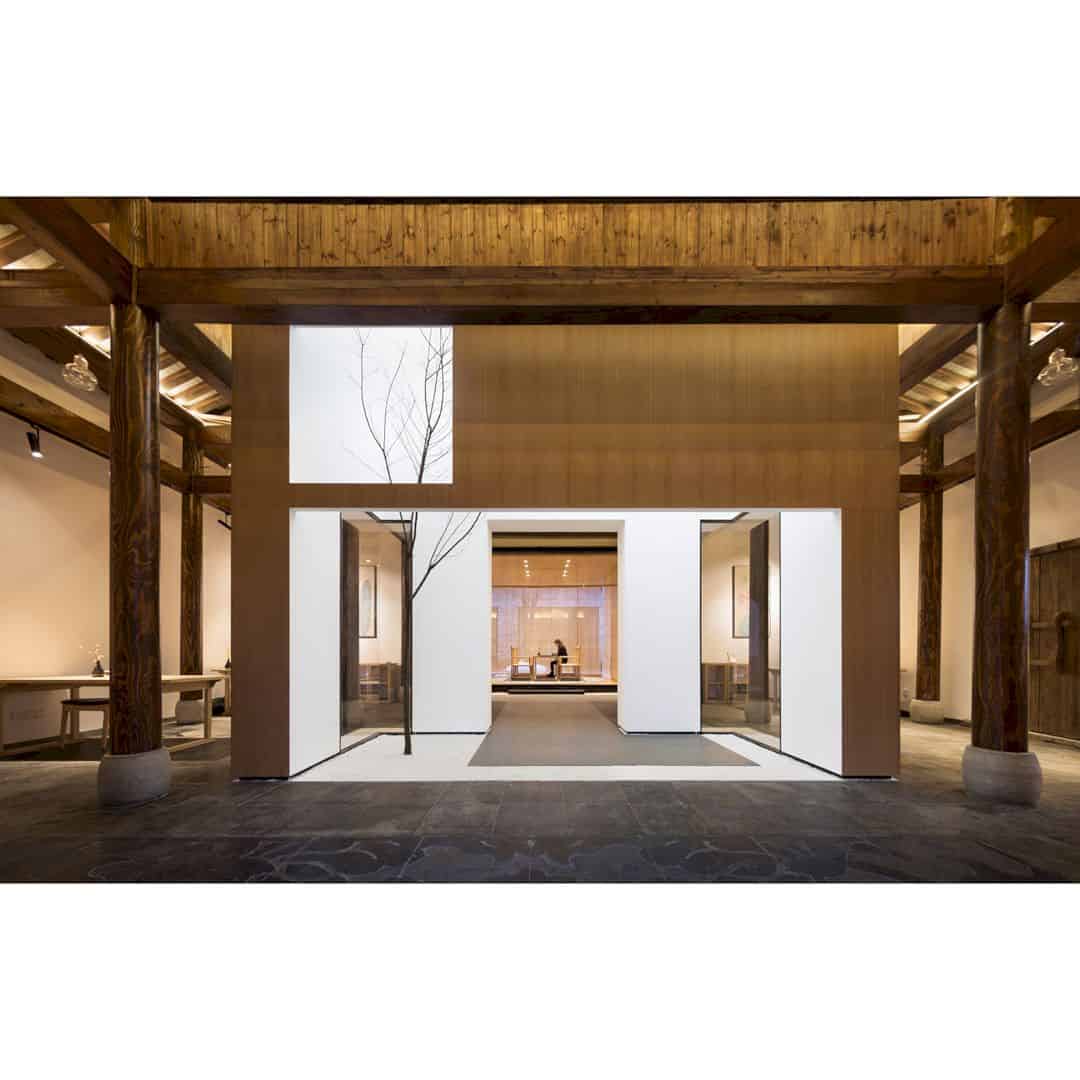
Featured Work: Jiangshan Fishing Village Renovation, Renovation by Mix Architecture
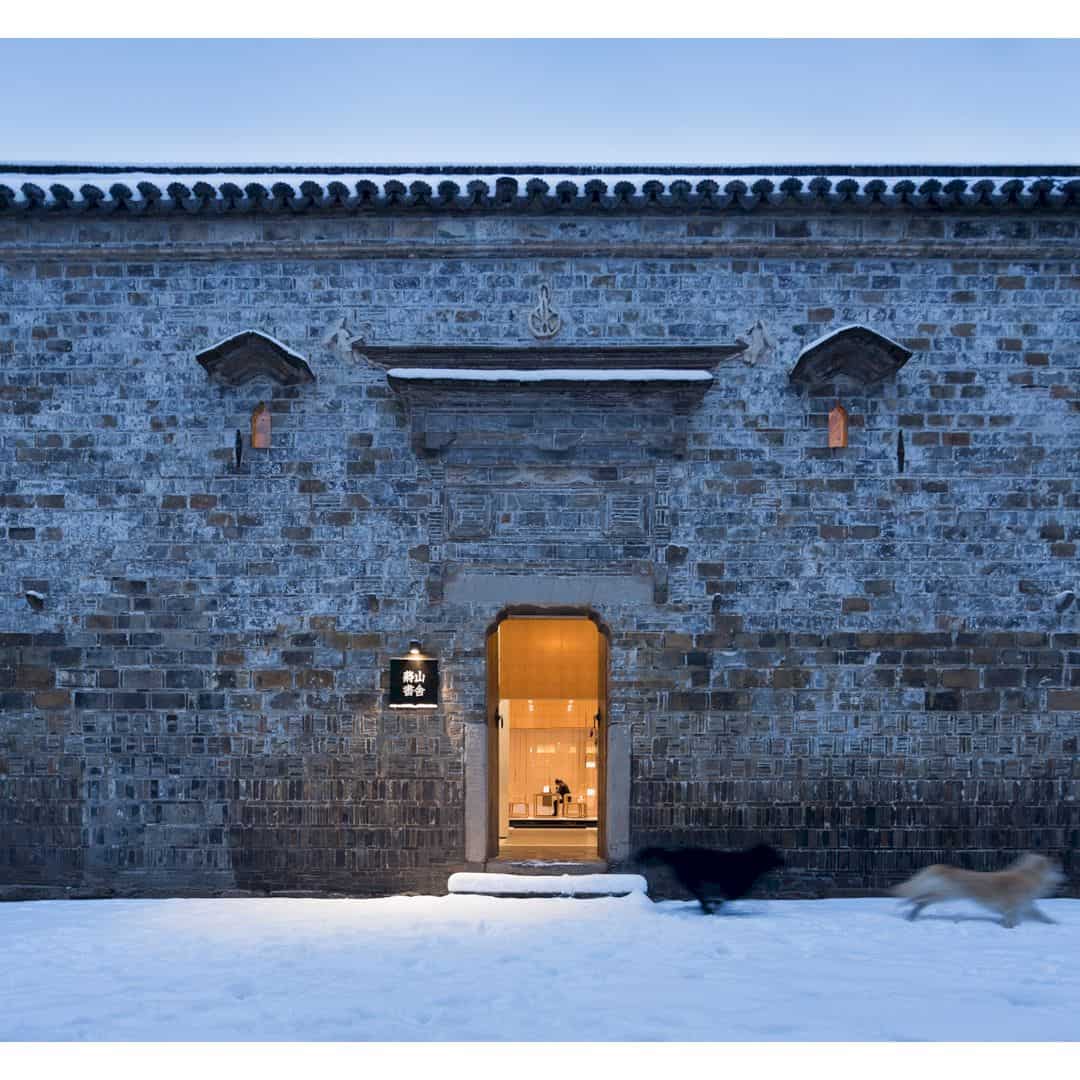
Featured Work: Jiangshan Fishing Village Renovation, Renovation by Mix Architecture
This work is about the renovation of a village located in Gaochun of Nanjing. Jiangshan Fishing Village is renovated to meet the basic needs of indigenous peoples for cultural life and modern functions. It is a human-oriented preservation and renovation practice project with two parts of a renewal plan: rural public facilities construction and renovation of the vacant old homes. The focus is on the renovation plan for the external appearance and the spatial reconstruction of the interior. This 2017 project is designed by Mix Architecture, a design firm with an international perspective that covers the landscape, interior, planning, and architecture.
3. Sonata Housing Complex by Arkham Projects

Featured Work: Sonata, Housing Complex by Arkham Projects
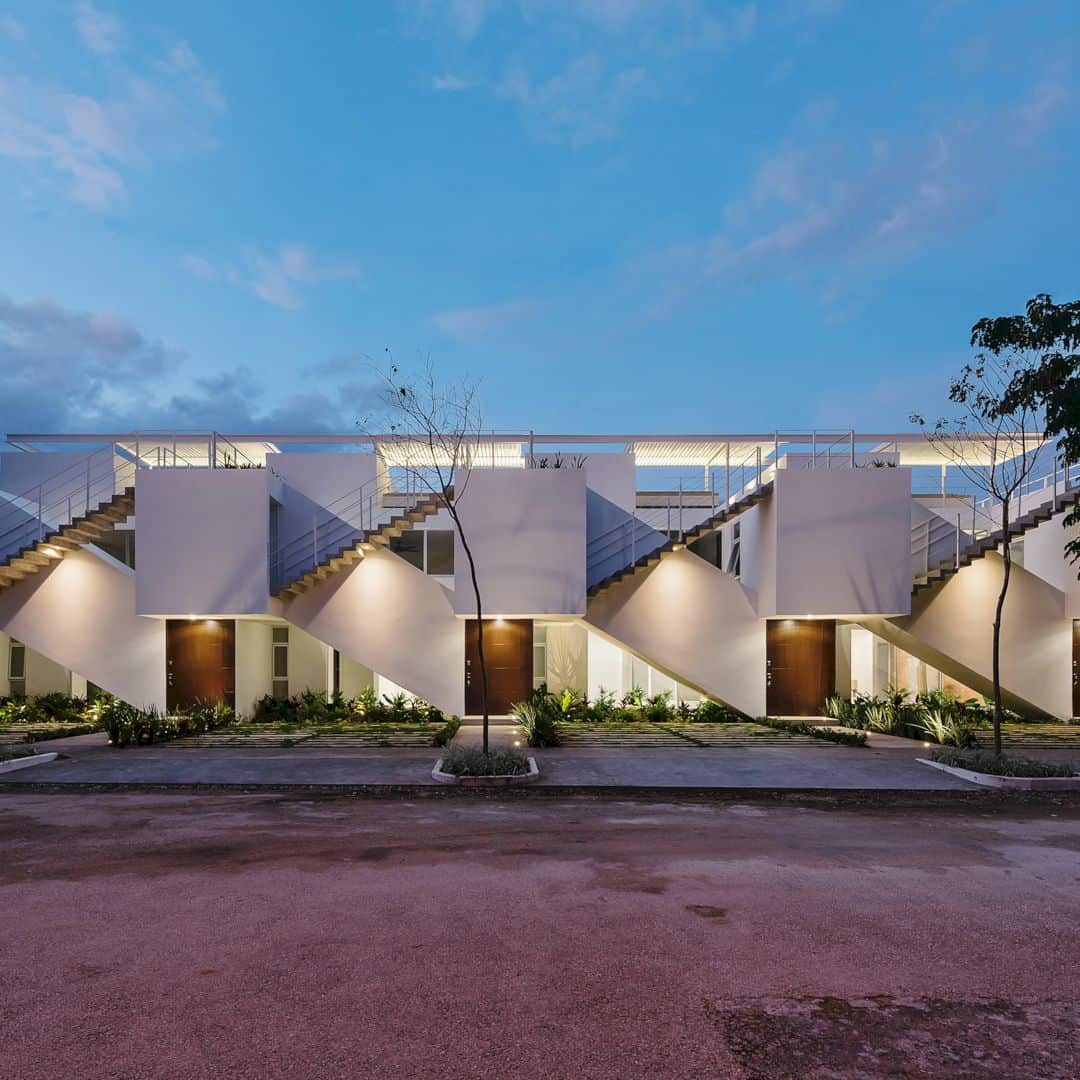
Featured Work: Sonata, Housing Complex by Arkham Projects

Featured Work: Sonata, Housing Complex by Arkham Projects
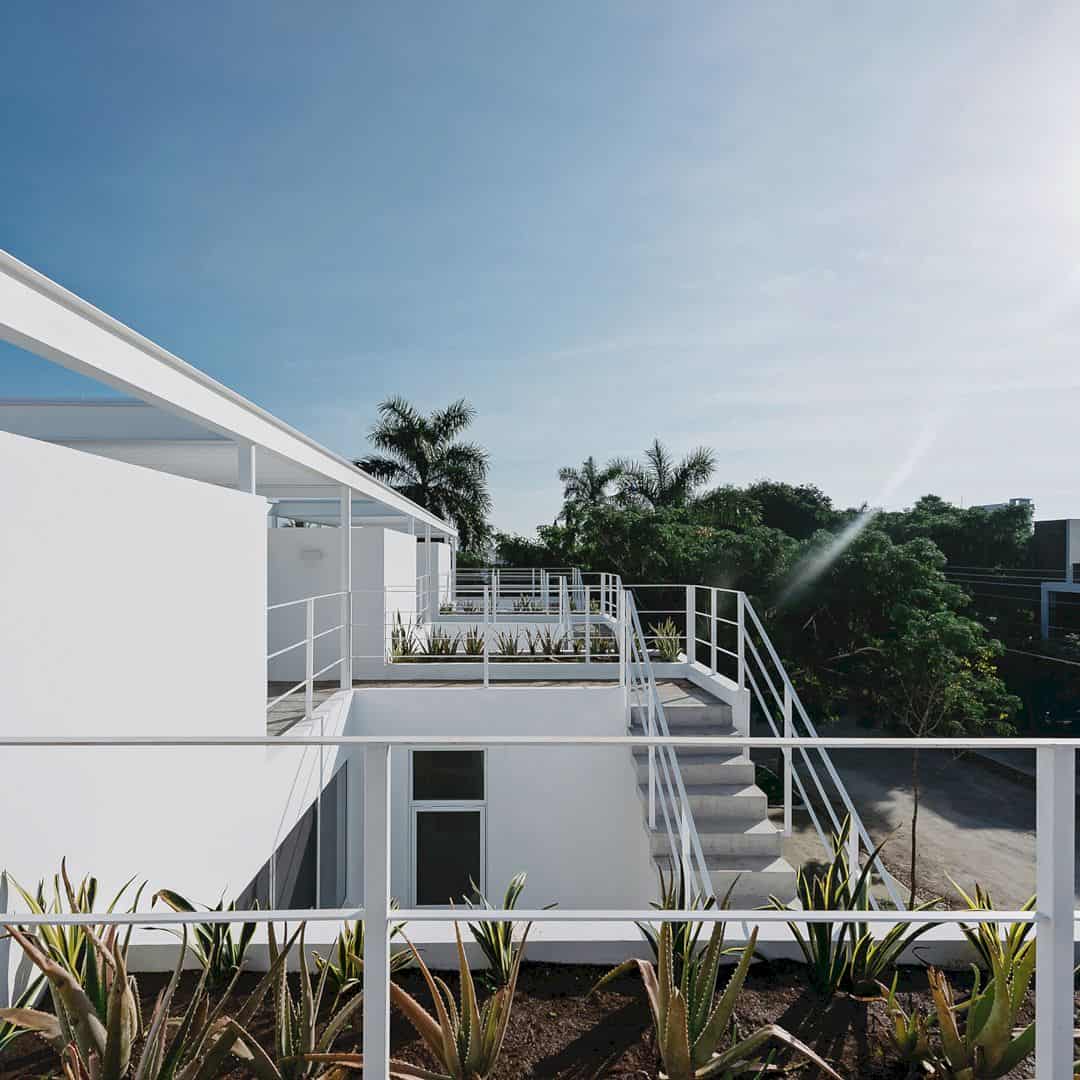
Featured Work: Sonata, Housing Complex by Arkham Projects
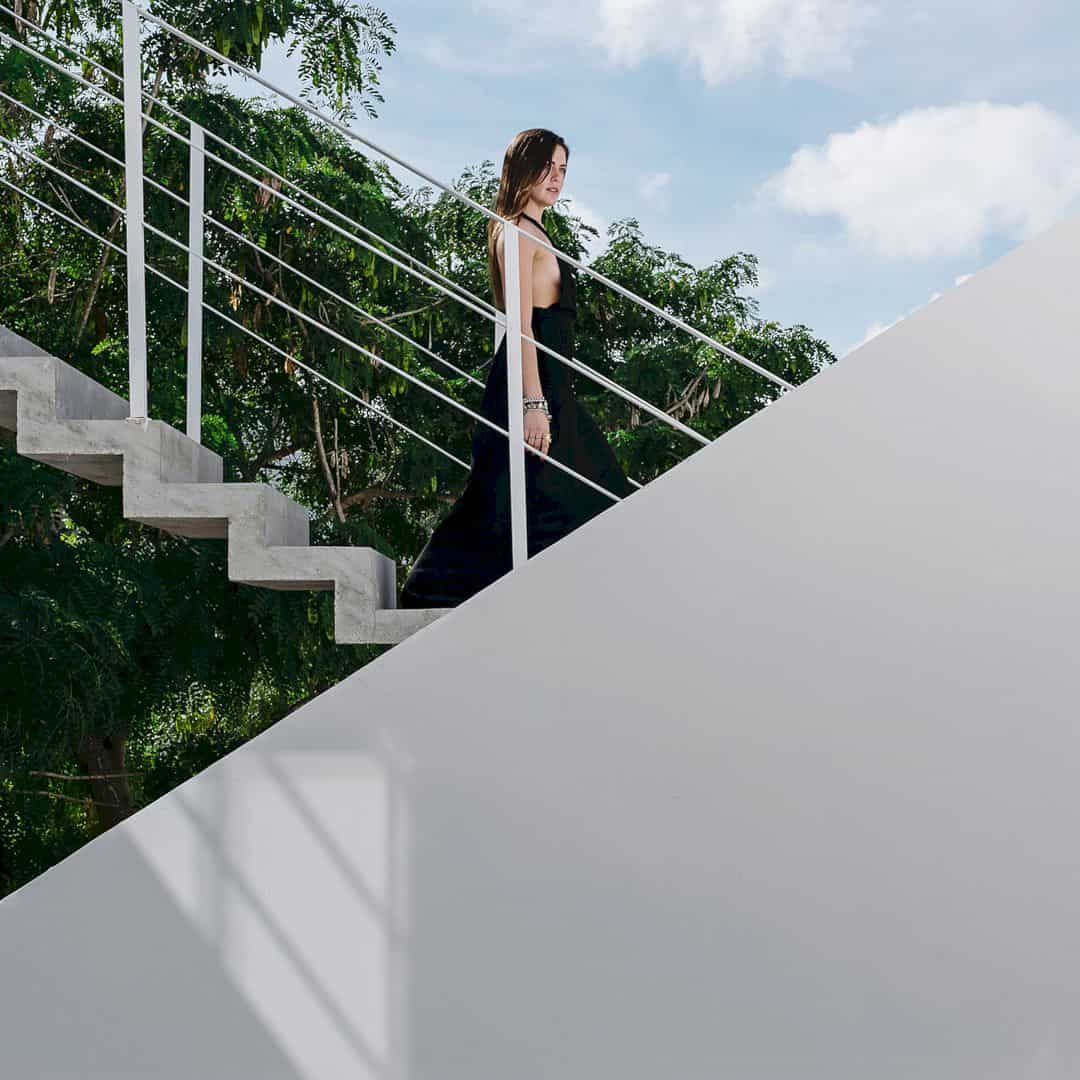
Featured Work: Sonata, Housing Complex by Arkham Projects
The primary function of Sonata is a housing complex. It has a unique design with the stairs around the building. Just like in music with two contrasting themes, this project also uses a combination of complexity and simplicity for its design. Some spaces are also created where the users can interact with each other on a daily basis. The people can say hello or exchange a few words on the rooftops or the open stairs. Sonata Housing Complex is built under a traditional Mexican construction method, designed by Arkham Projects with a pure form of ideas in their designs.
4. The Black House Housing by Buero Wagner
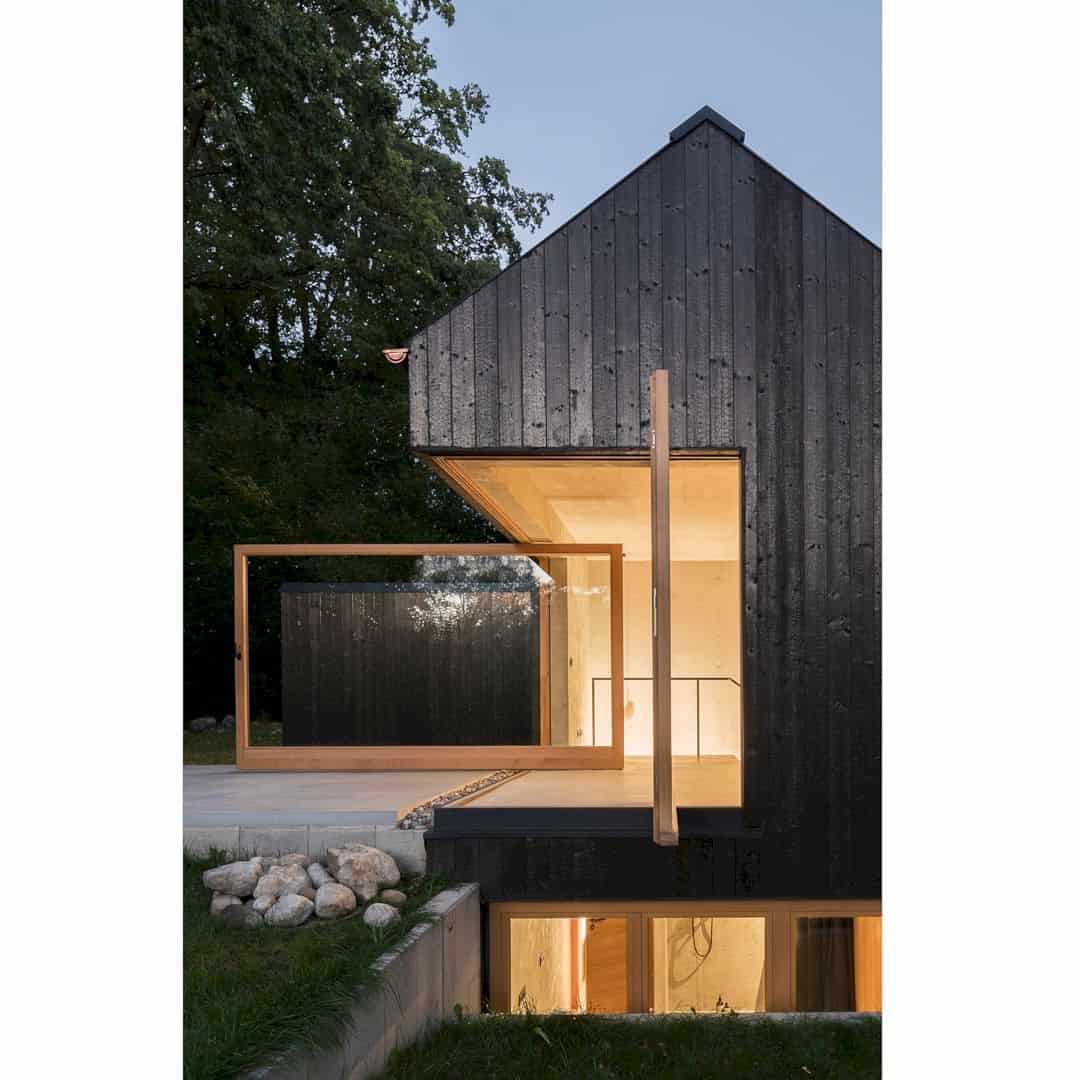
Featured Work: The Black House, Housing by Buero Wagner
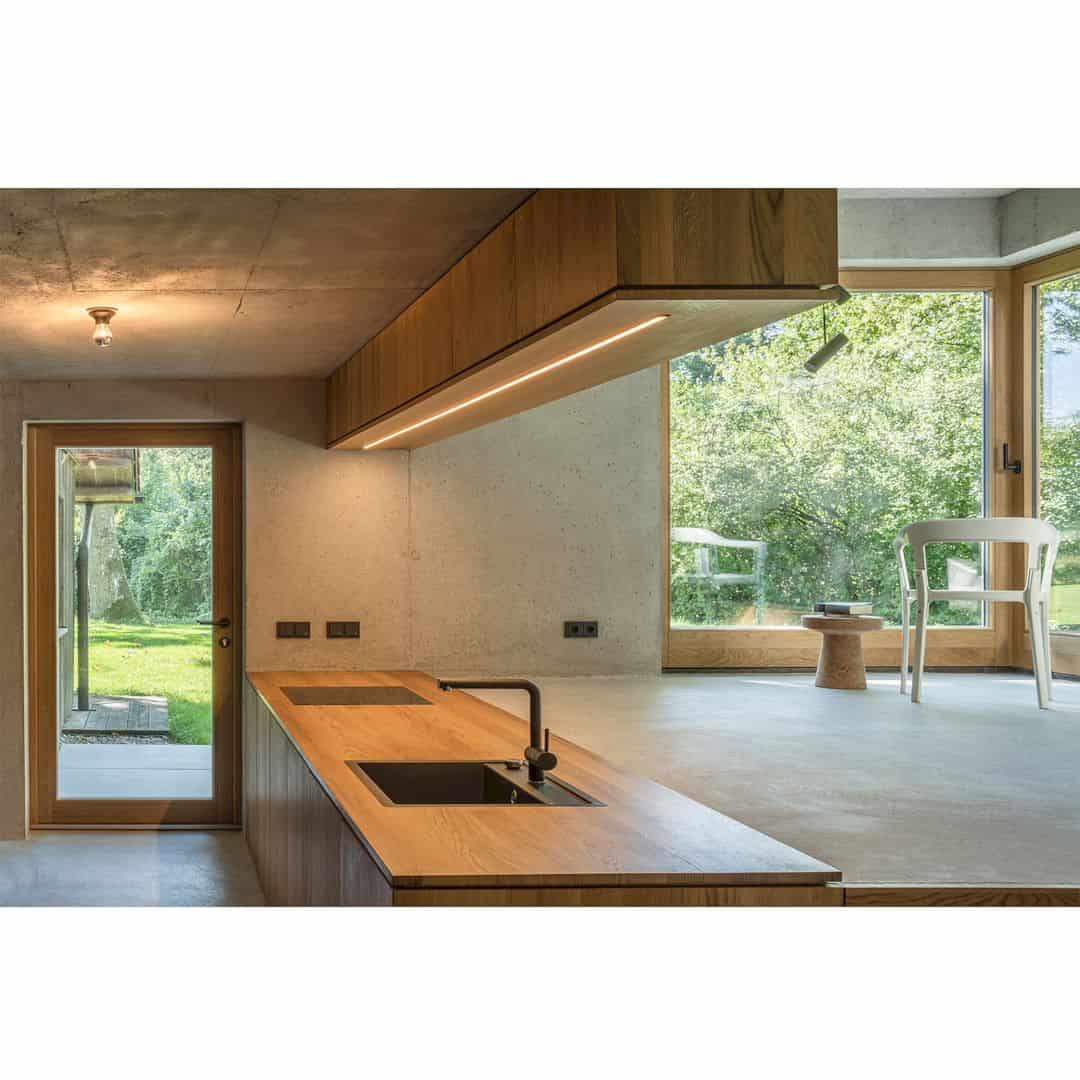
Featured Work: The Black House, Housing by Buero Wagner
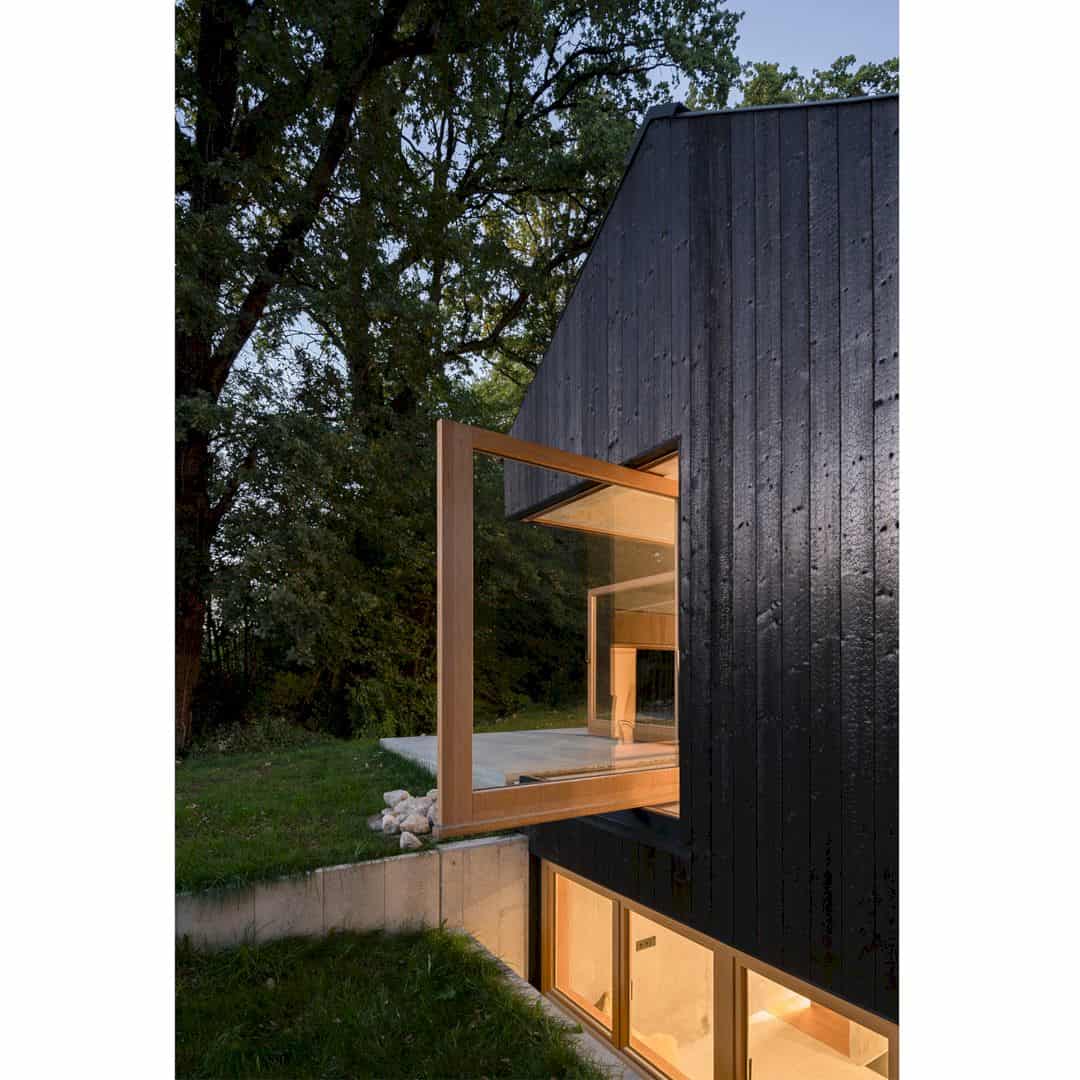
Featured Work: The Black House, Housing by Buero Wagner
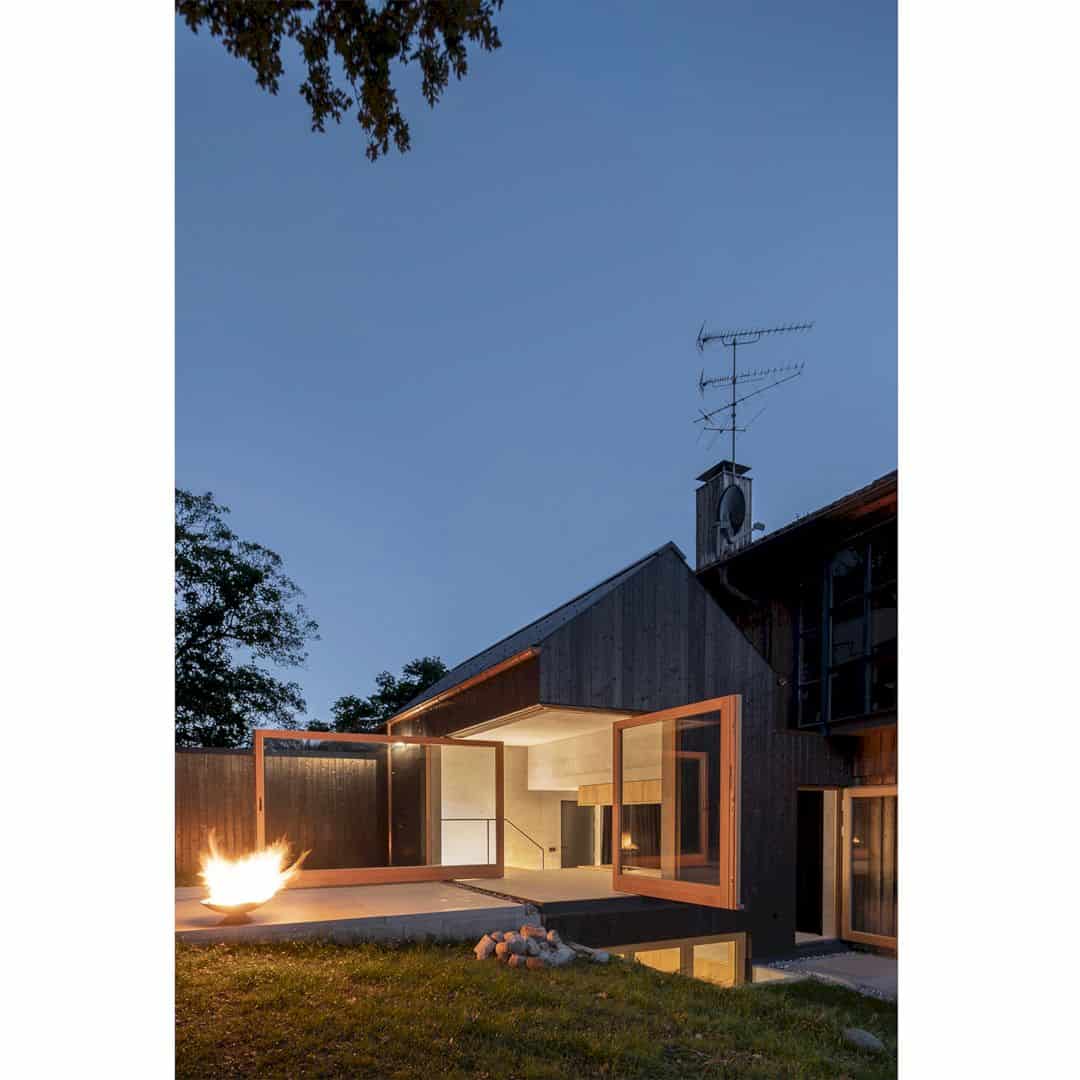
Featured Work: The Black House, Housing by Buero Wagner
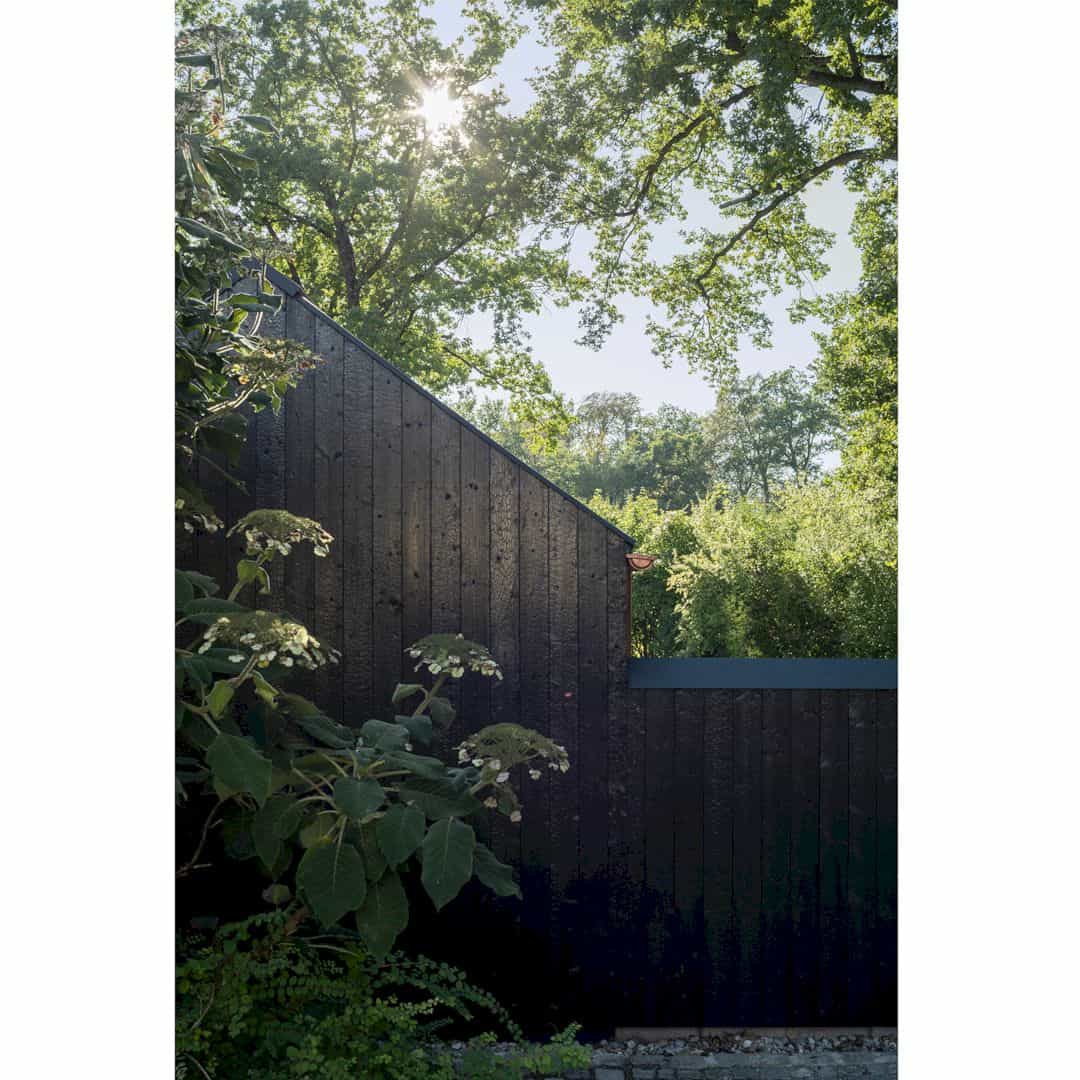
Featured Work: The Black House, Housing by Buero Wagner
Located next to a forest not far from Ammersee, the Black House is 80 square meters in size and carbonized wood facade as its characteristic. This house adjoins to a larger family home next door directly but stands as an independent building. The rooms have different heights that stacked together, creating some spatial situations. The untreated, oiled oak is used to design the kitchen, stairs, cupboards, and doors with a purist and clear feel from its shape. It is a beautiful house designed by BUERO WAGNER, a professional designer from Germany with a lot of great ideas.
5. The Cube Private House by Ahmed Habib-Lines
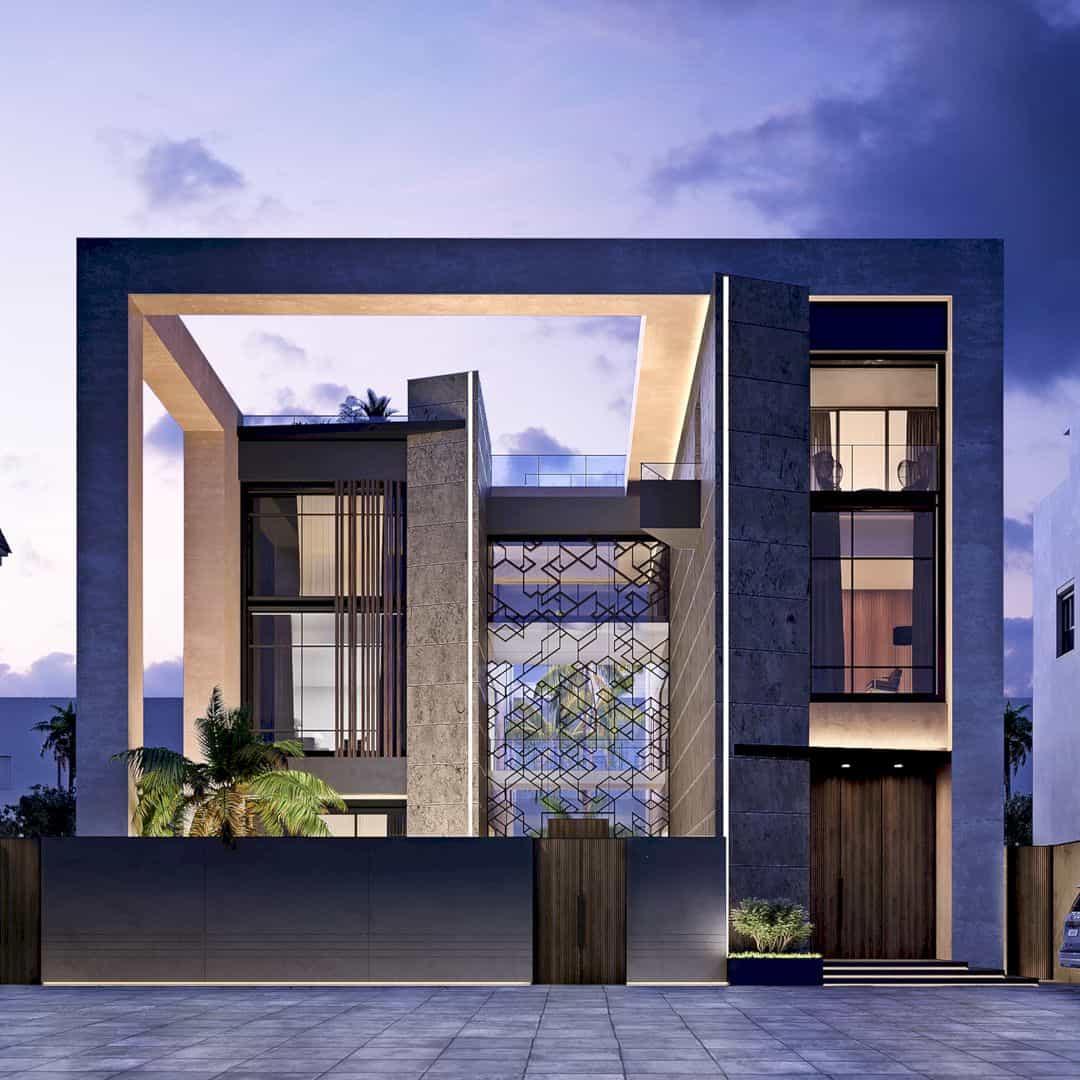
Featured Work: The Cube, Private House by Ahmed Habib-Lines
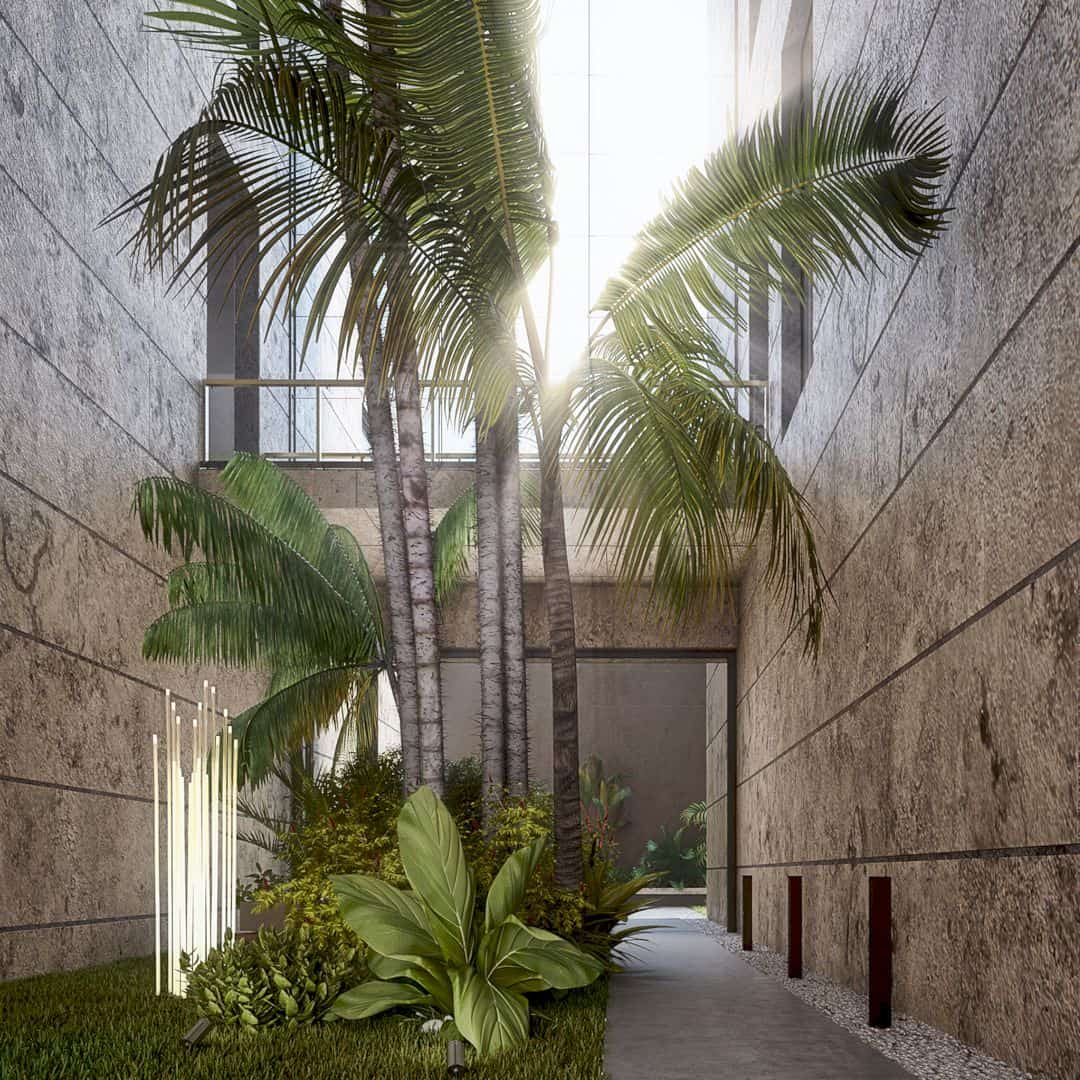
Featured Work: The Cube, Private House by Ahmed Habib-Lines
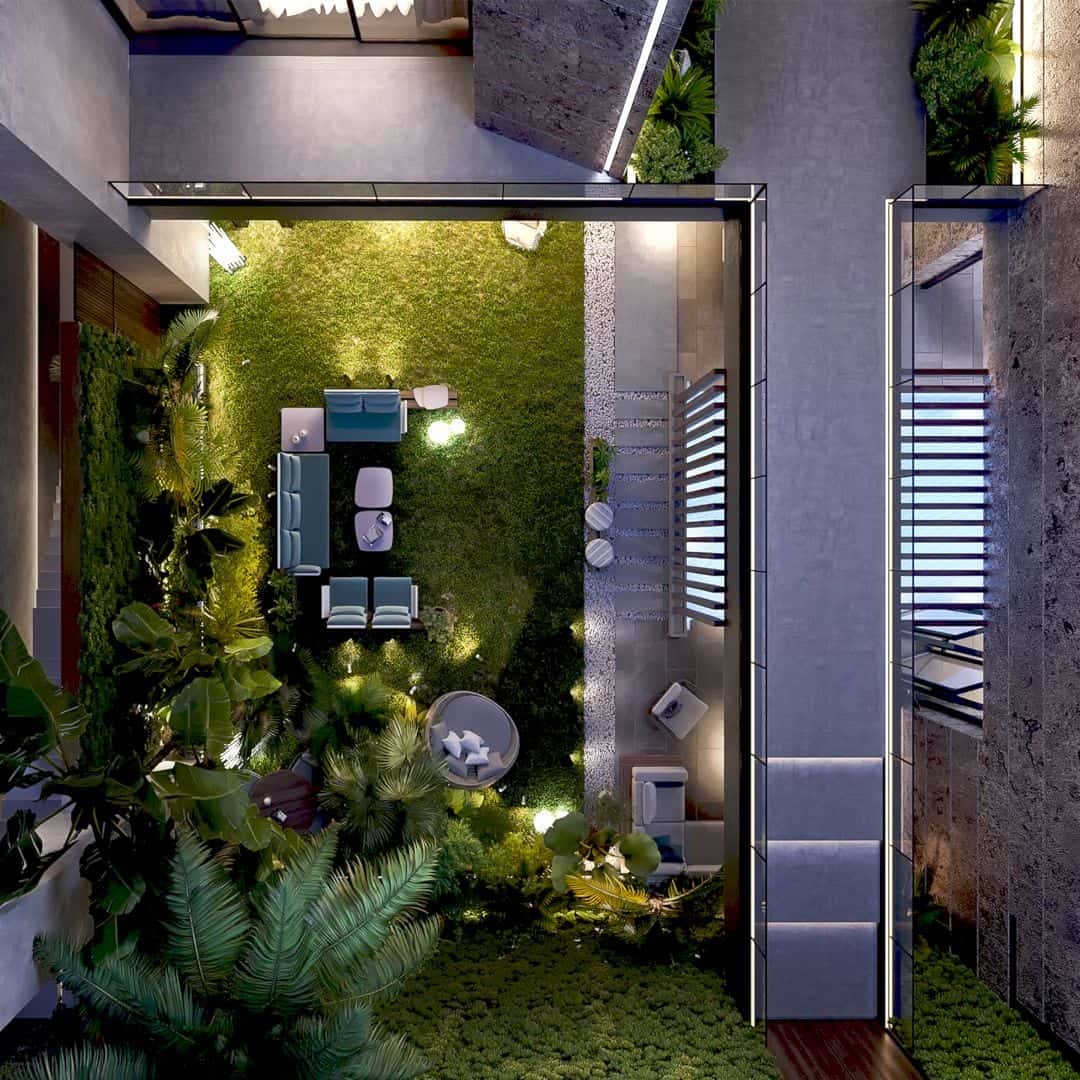
Featured Work: The Cube, Private House by Ahmed Habib-Lines
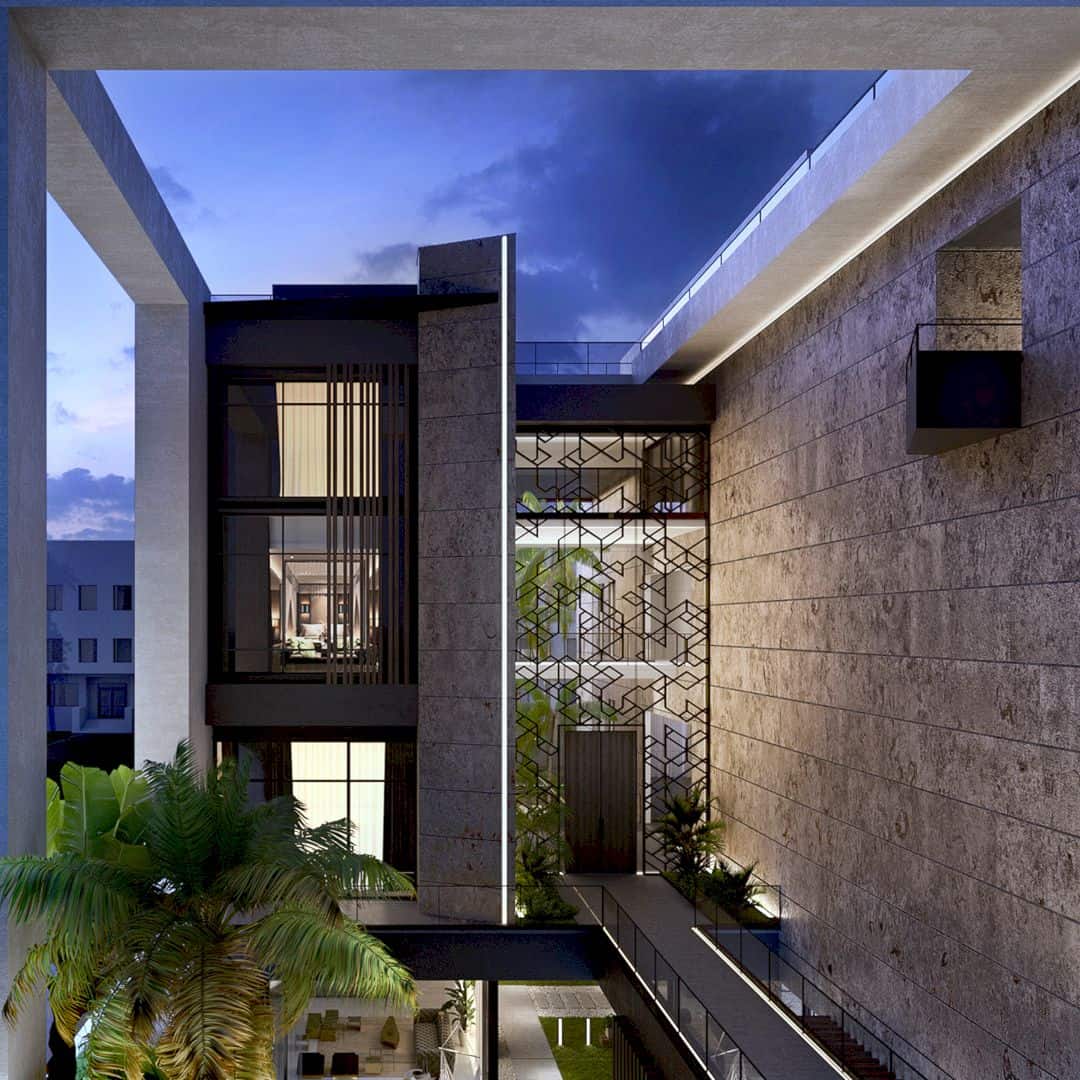
Featured Work: The Cube, Private House by Ahmed Habib-Lines
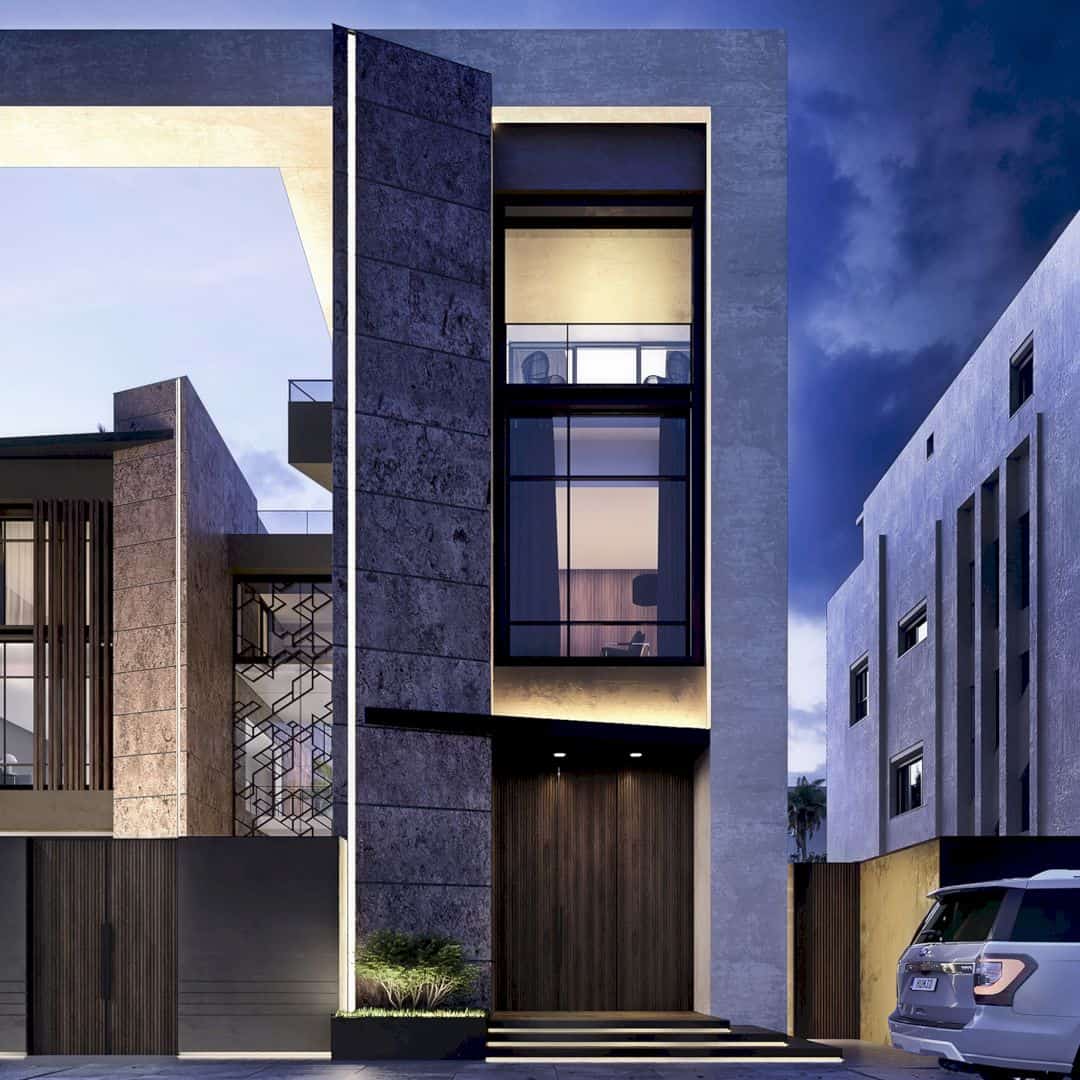
Featured Work: The Cube, Private House by Ahmed Habib-Lines
For this private house, primary form (Cube) & the two imposing stone walls are used for the building main mass. This design is inspired by ancient temples, creating an approach to the house entrance with the moat-like bridge. The Cube Private House also has a central black metal screen design that inspired by external courts and Islamic pattern from the Arabic traditional houses. The conceptual idea is exploring an architectural connection between void and solid within a cube. Ahmed Sherif Habib from Lines is the man behind this amazing project who always creating a good quality environment in every work.
6. The Sea Vibes Installation by Tothree Design
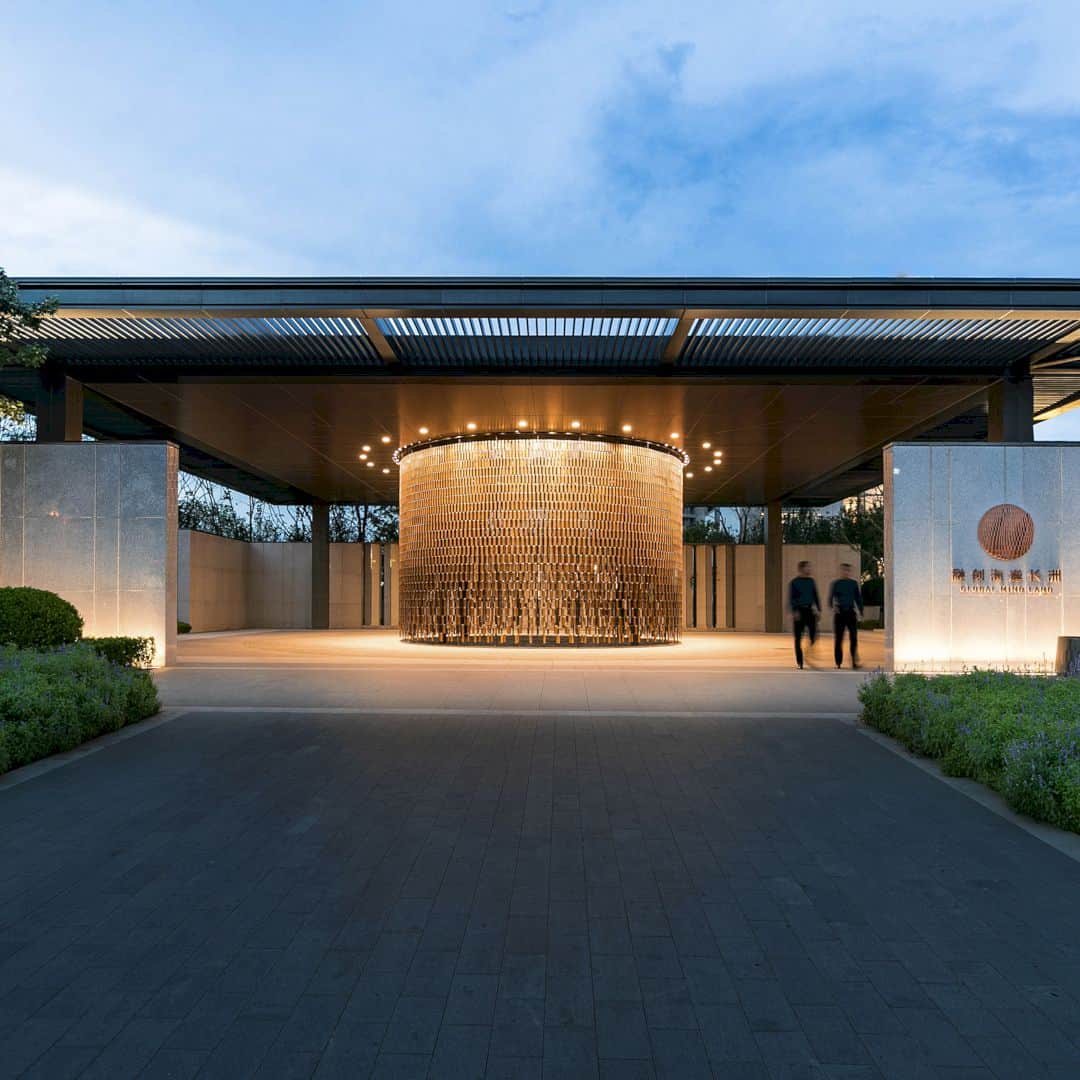
Featured Work: The Sea Vibes, Installation by Tothree Design

Featured Work: The Sea Vibes, Installation by Tothree Design

Featured Work: The Sea Vibes, Installation by Tothree Design
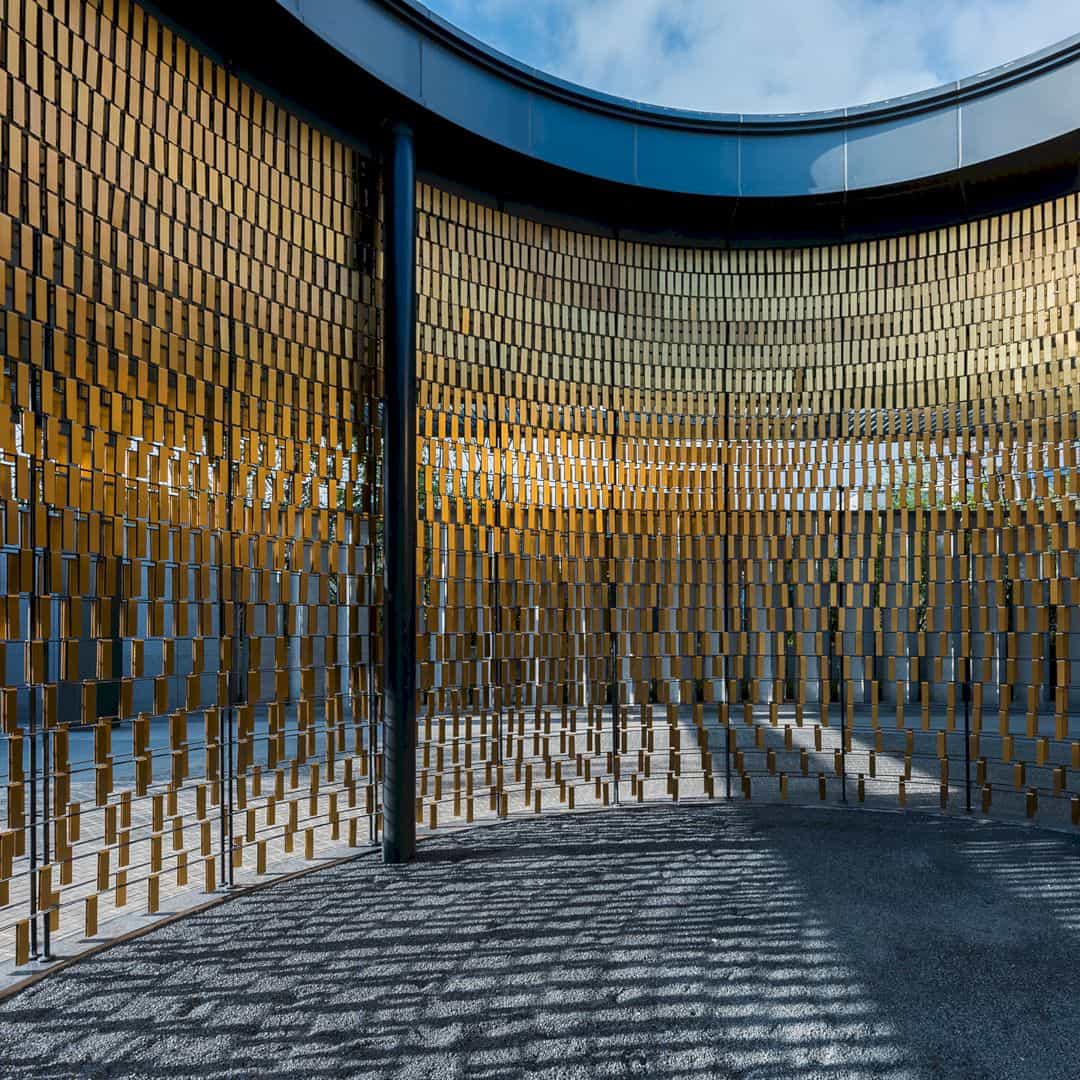
Featured Work: The Sea Vibes, Installation by Tothree Design
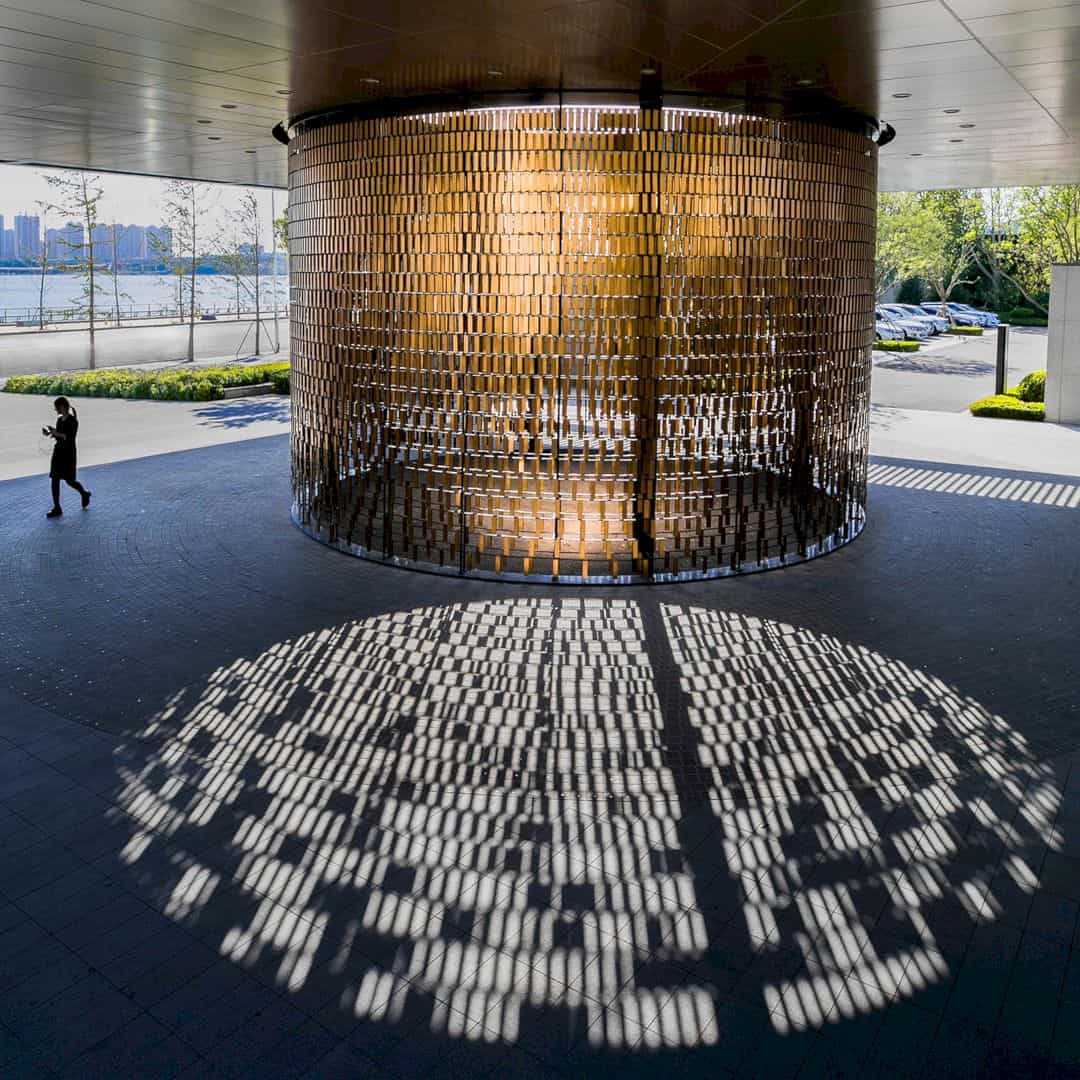
Featured Work: The Sea Vibes, Installation by Tothree Design
The Sea Vibes is a residential project located along the shore of Dalian Bay of China. The specific feature and inspiration for this project is the sea where the designer can design installation at the entrance with the language of waves to echo the sea. This language is also applied to the whole area, including the signage, lamps, and logo. A huge cylinder formed by double-layer copper plates is the main installation that consists of 6000 plates. The great idea for the architecture of this residential project comes from ToThree Design, a design studio with a focus on visual system design.
7. Cecilip Facade by Dante Luna G
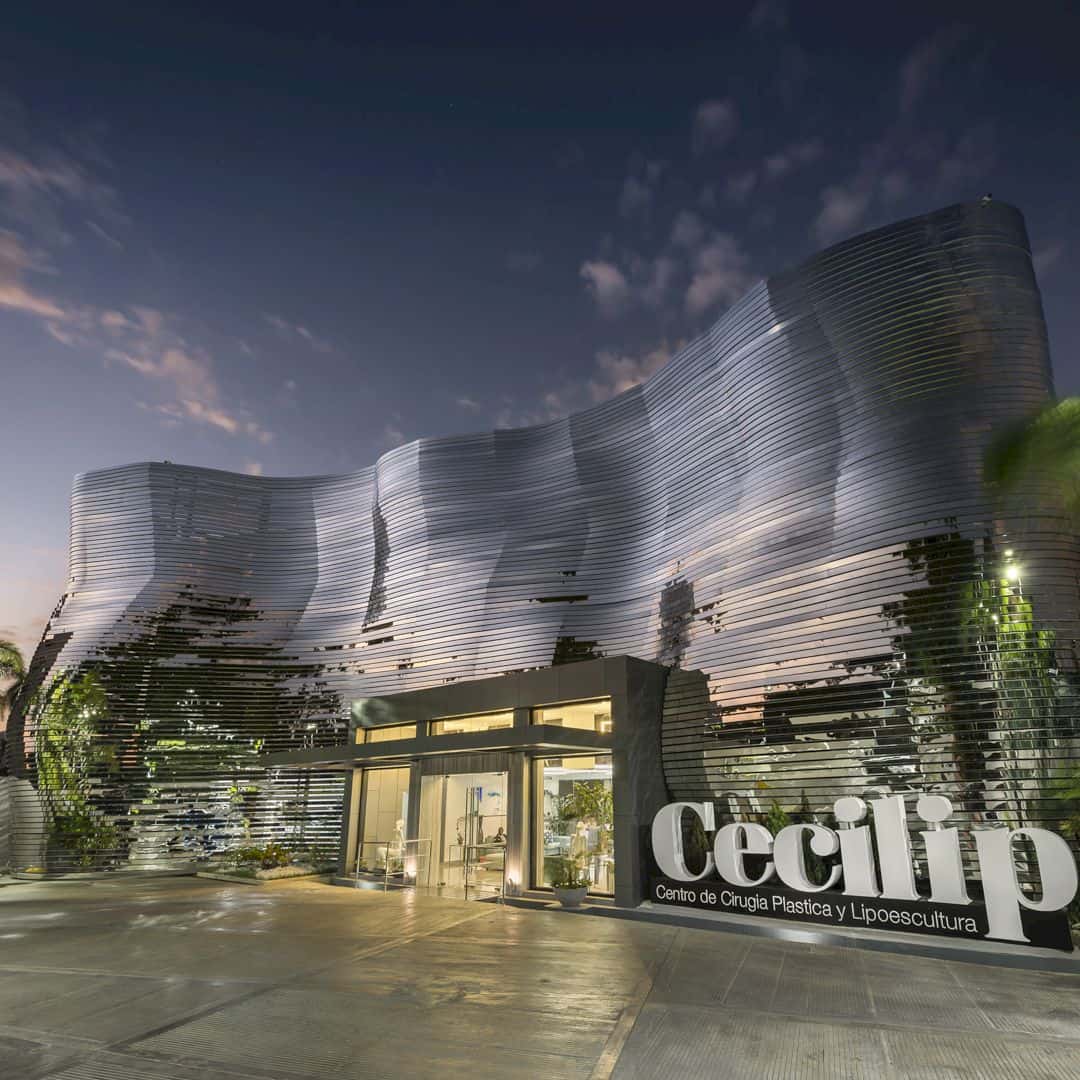
Featured Work: Cecilip, Facade by Dante Luna G
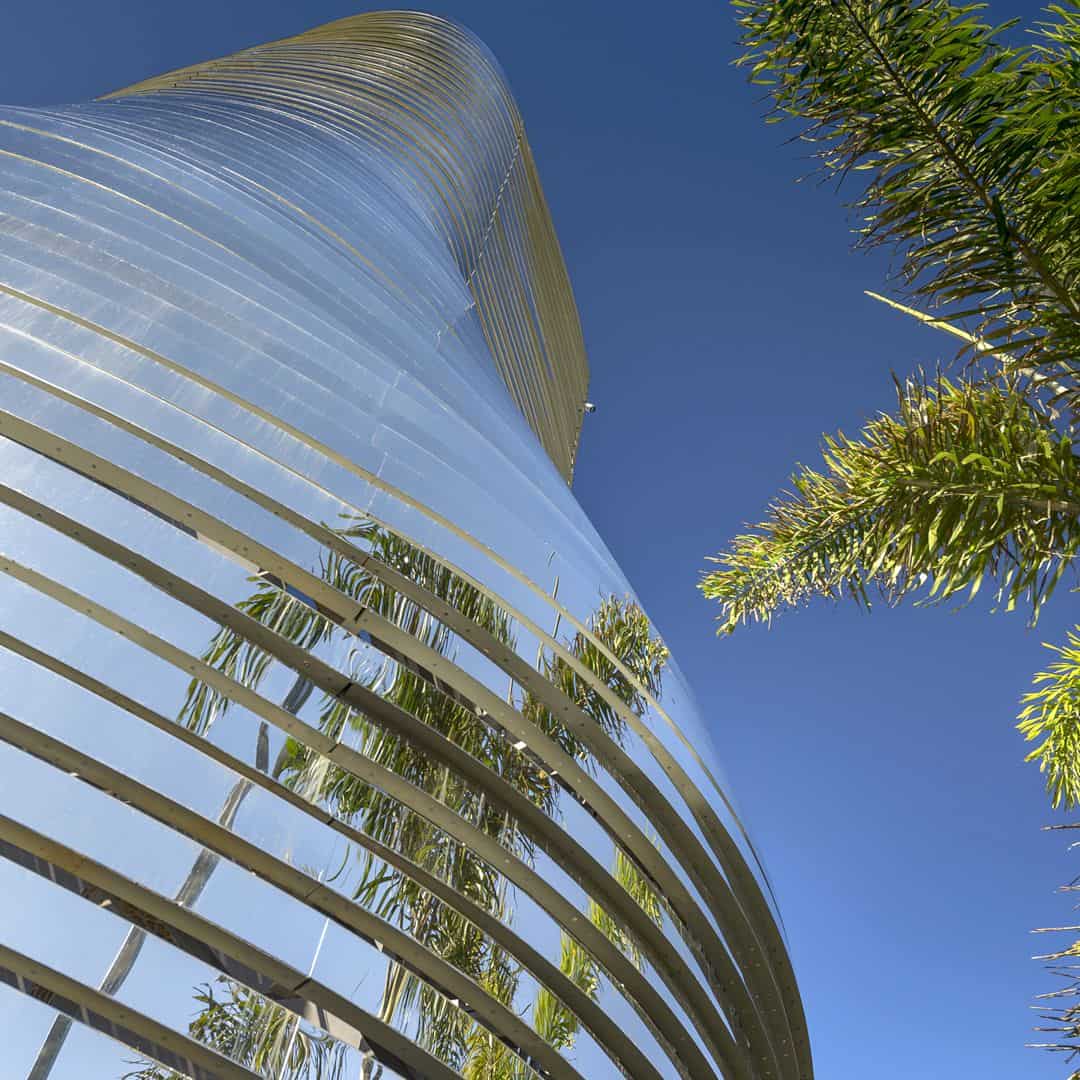
Featured Work: Cecilip, Facade by Dante Luna G
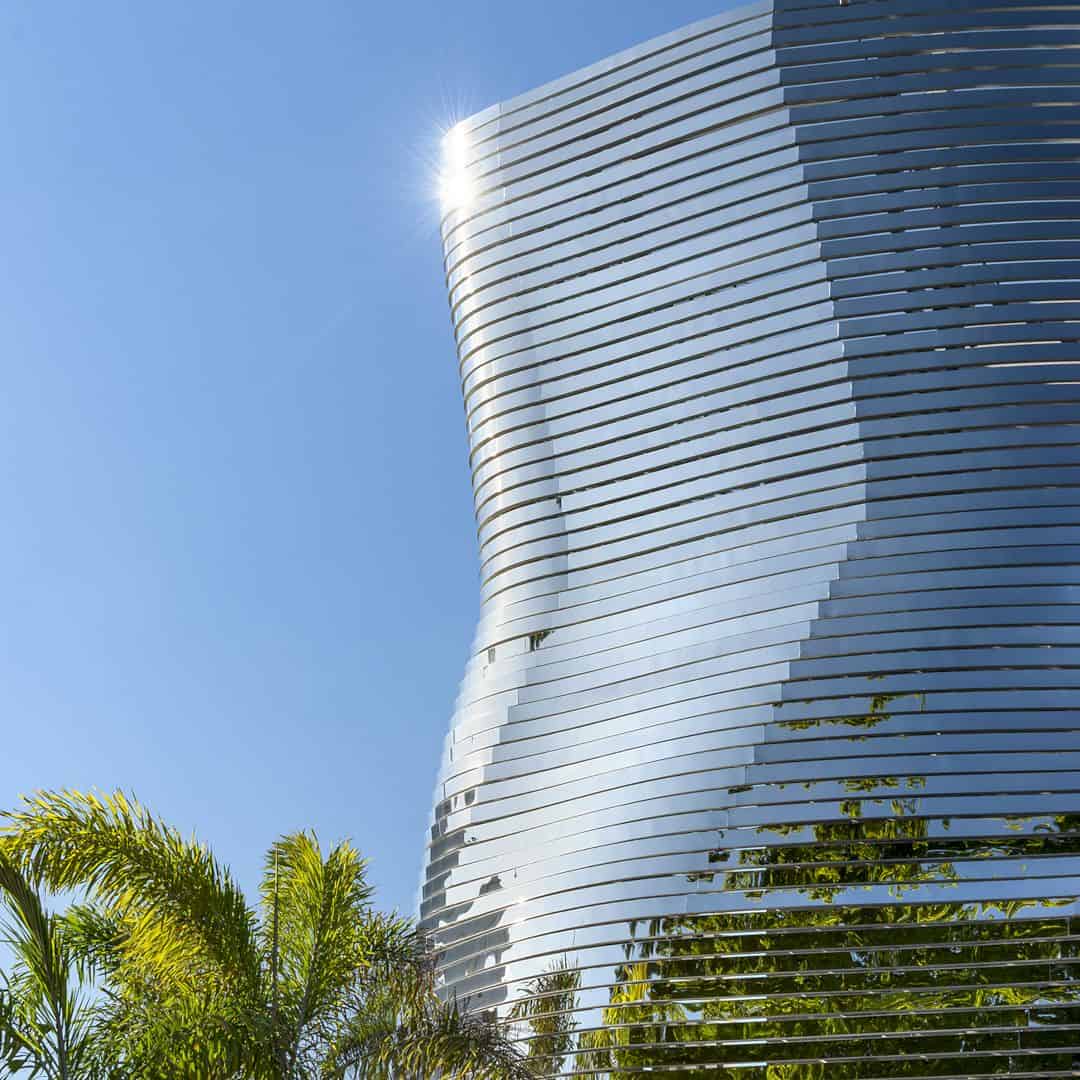
Featured Work: Cecilip, Facade by Dante Luna G

Featured Work: Cecilip, Facade by Dante Luna G
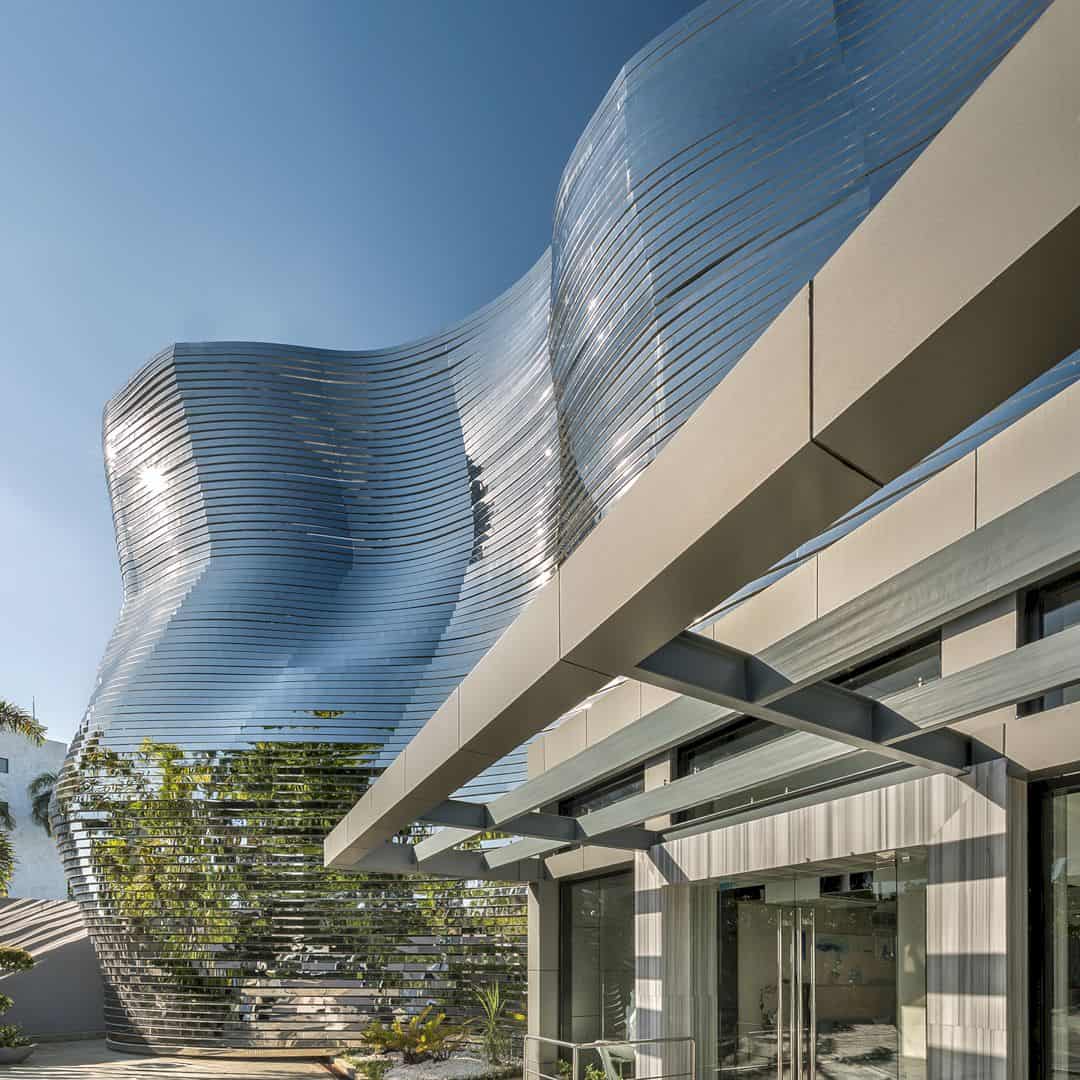
Featured Work: Cecilip, Facade by Dante Luna G
The main concept for this awesome project is creating an organic facade with a species of skin made of sinuous curves inspired by the forms of the human body. This design can express building nature and reflect the client’s personality. The final design of Cecilip Facade comes in an envelope form, made from a parametric model. This form provides an awesome aesthetically and also protects the building itself. There are three thousand profiles of stainless steel with a mirror finish used to design this facade. Dante Luna from Dante Luna Arquitectos is the designer behind this work. He turns a need for a dream and art in every design.
8. Dream House Island Rural Renewal by Tianqi Guan

Featured Work: Dream House, Island Rural Renewal by Tianqi Guan
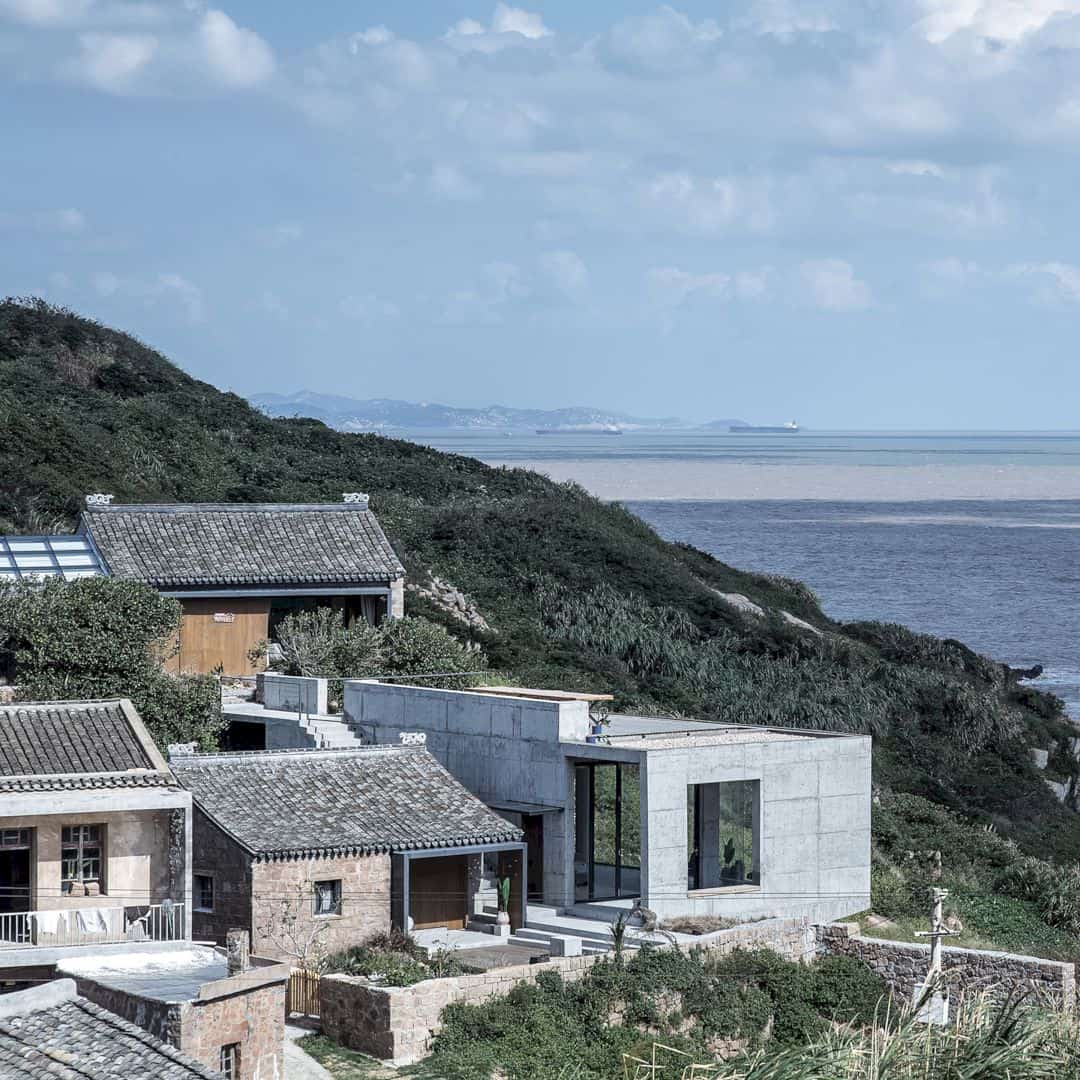
Featured Work: Dream House, Island Rural Renewal by Tianqi Guan
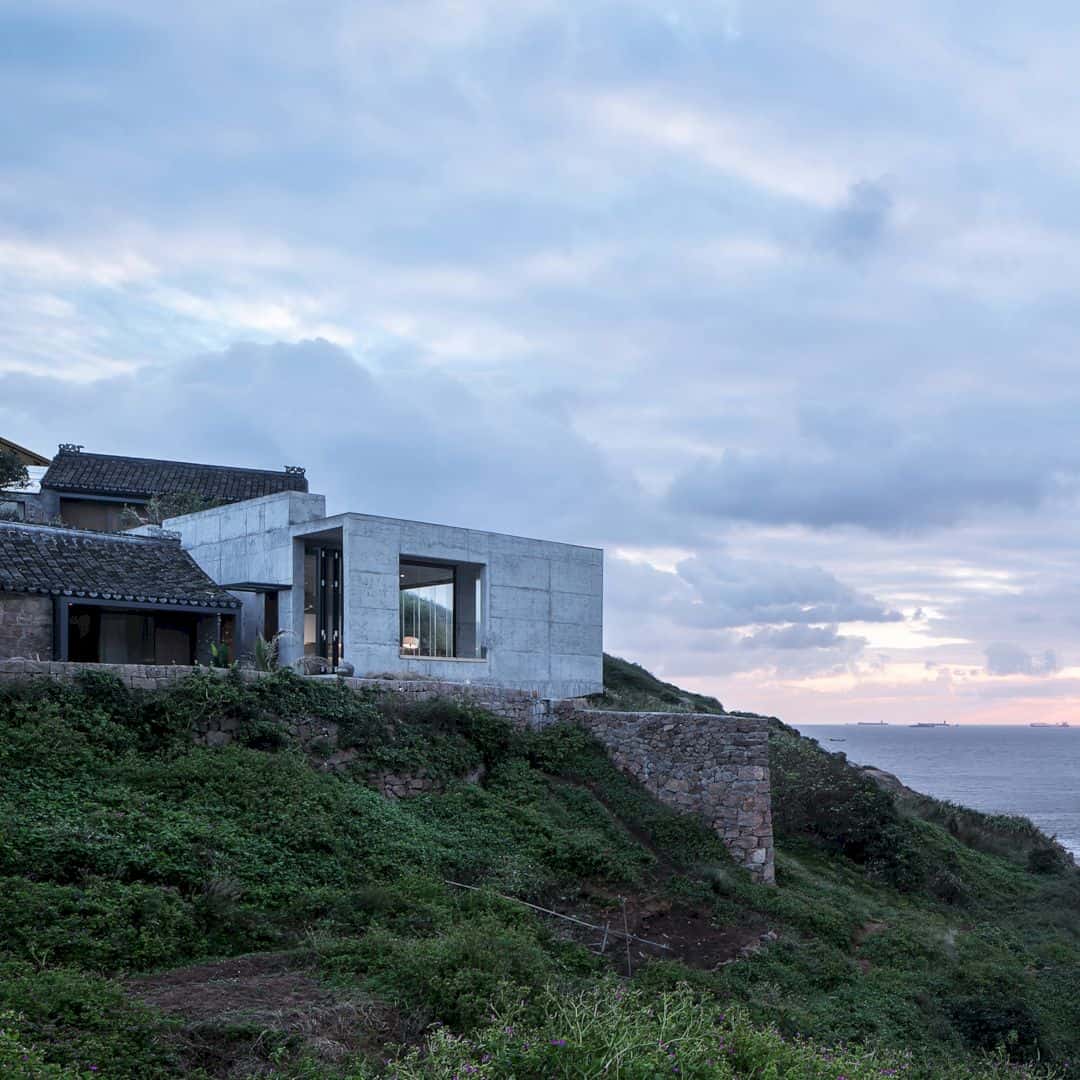
Featured Work: Dream House, Island Rural Renewal by Tianqi Guan
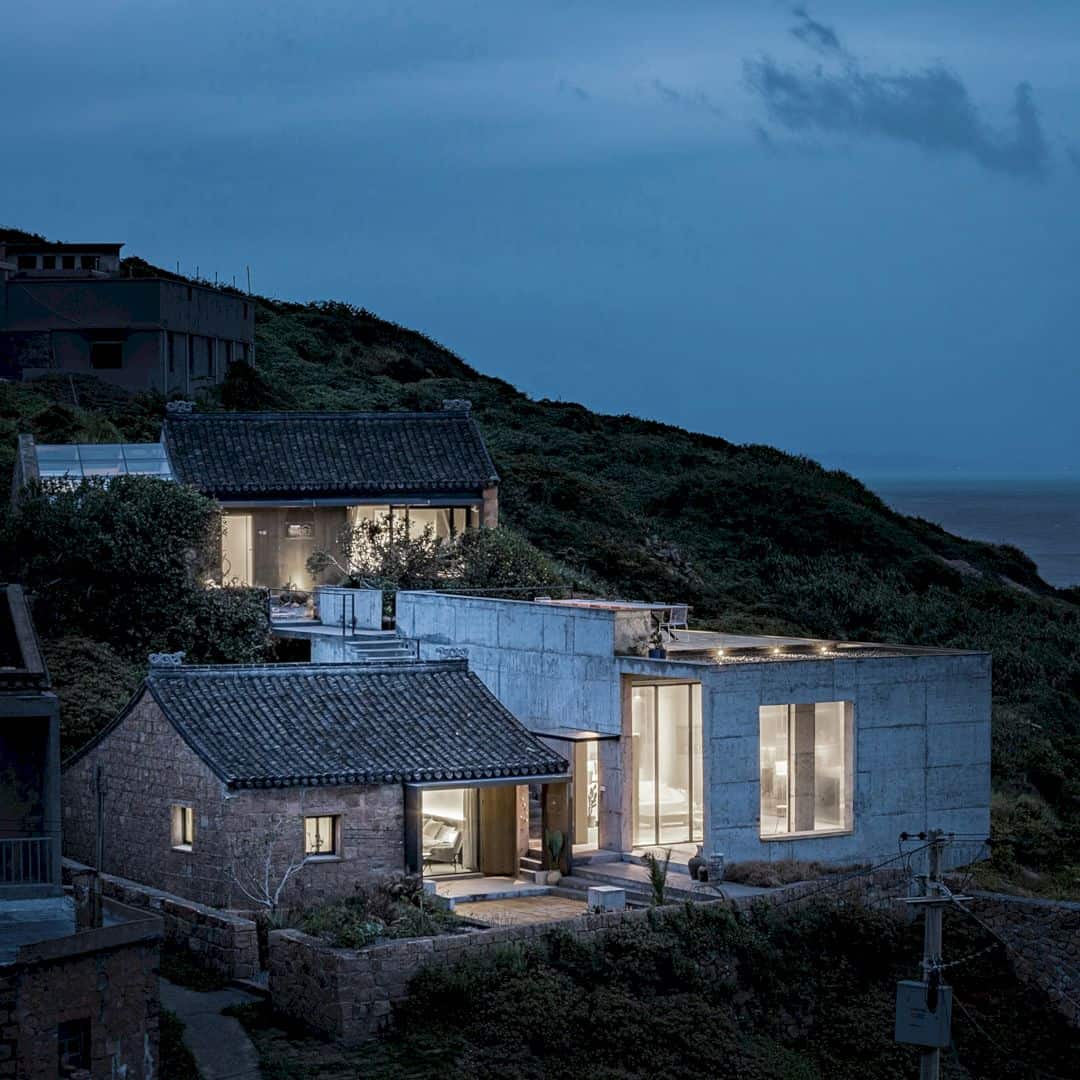
Featured Work: Dream House, Island Rural Renewal by Tianqi Guan
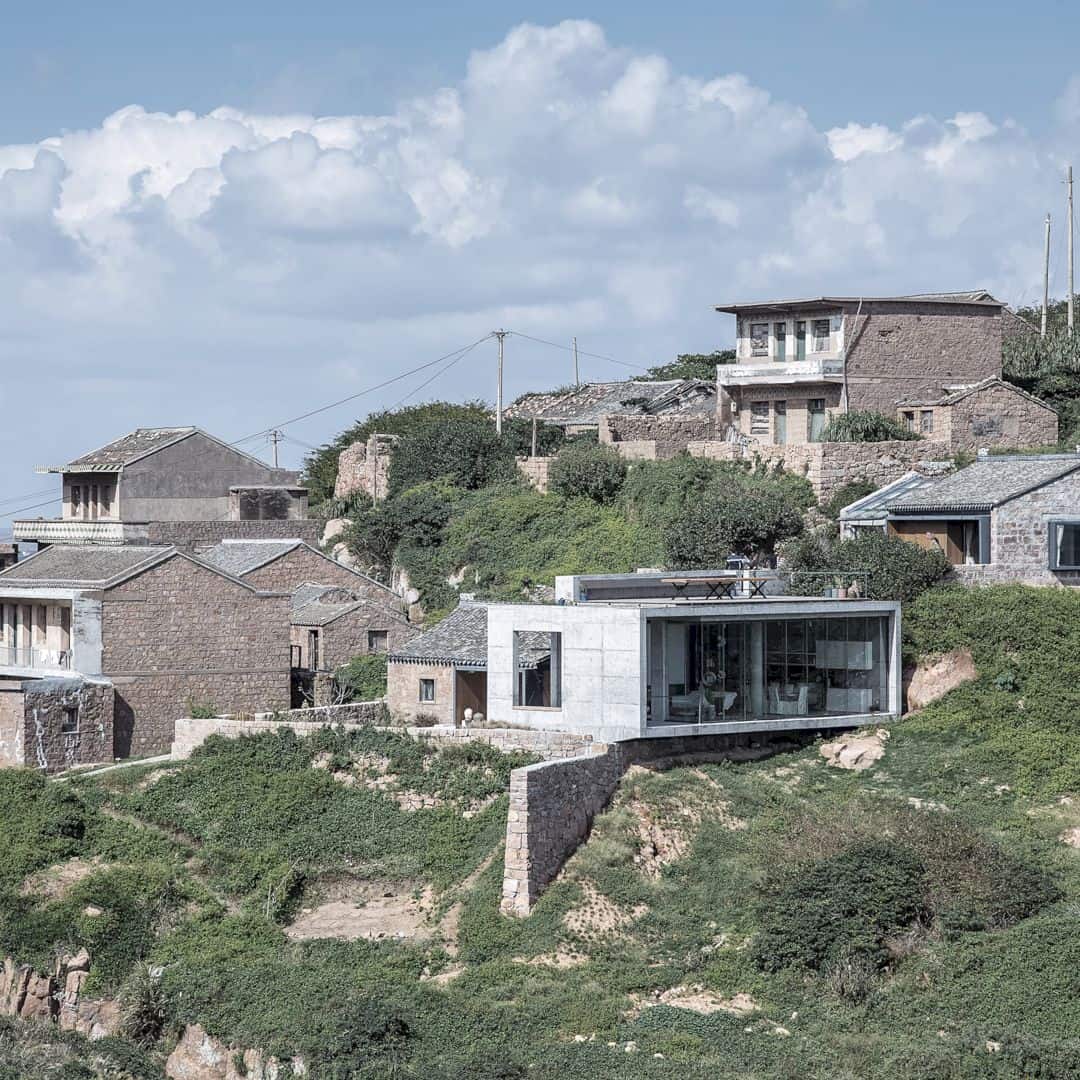
Featured Work: Dream House, Island Rural Renewal by Tianqi Guan
As a project for a TV program, Dream House is designed to encourage people to care about the living environment, convey a notion about the relationship between environment and structure awareness, and also maximize the spatial spirit and delight. It only takes one month to complete the structure with a design focus on how to capture more multi-angled views from inside the house space. The reinforced concrete is also used to help in withstanding the sea climate. Located in Zhoushan, China, this island rural renewal is designed by Tianqi Guan.
9. Hong Kong West Kowloon Station High-Speed Rail Terminus by Andrew Bromberg-Aedas

Featured Work: Hong Kong West Kowloon Station, High-Speed Rail Terminus by Andrew Bromberg-Aedas
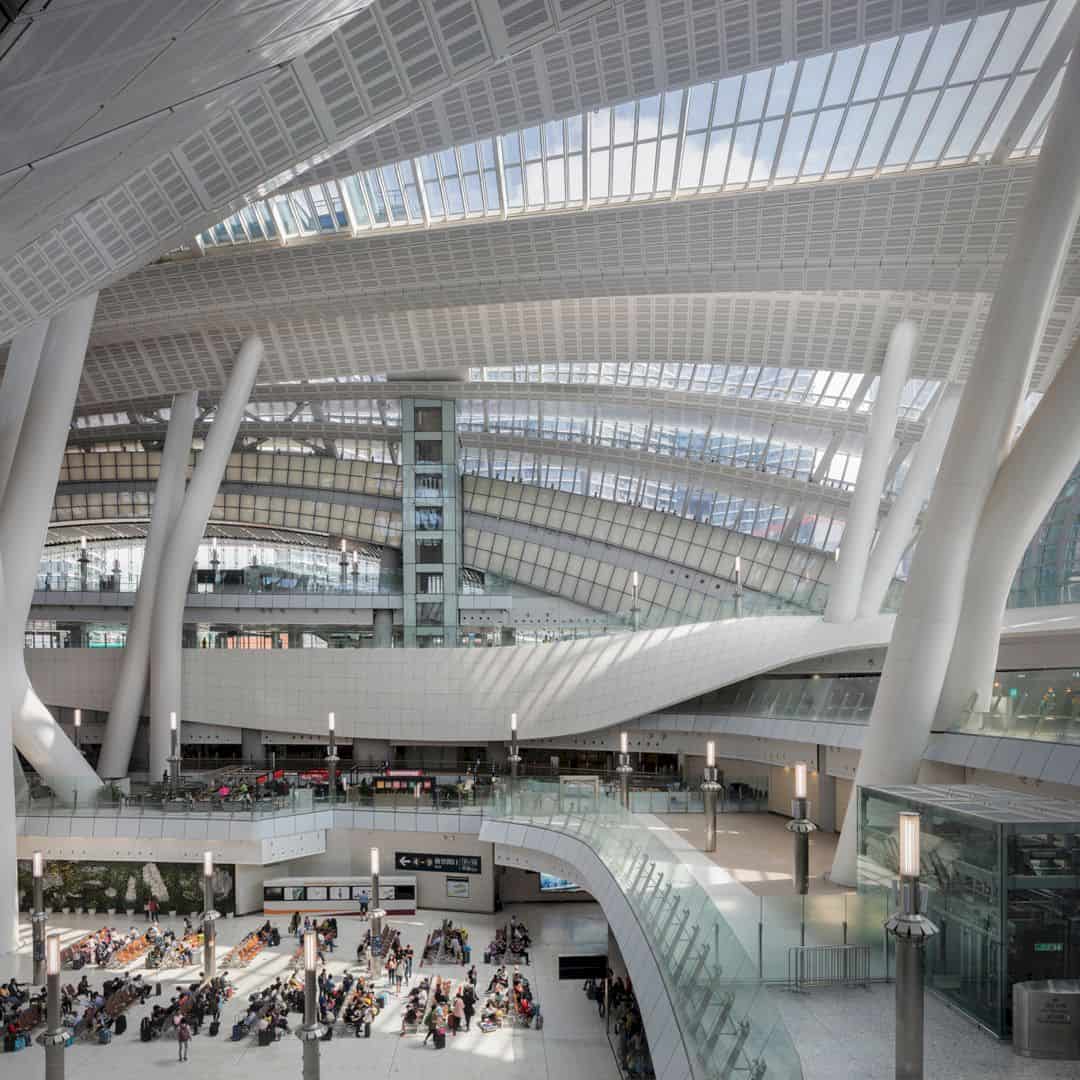
Featured Work: Hong Kong West Kowloon Station, High-Speed Rail Terminus by Andrew Bromberg-Aedas
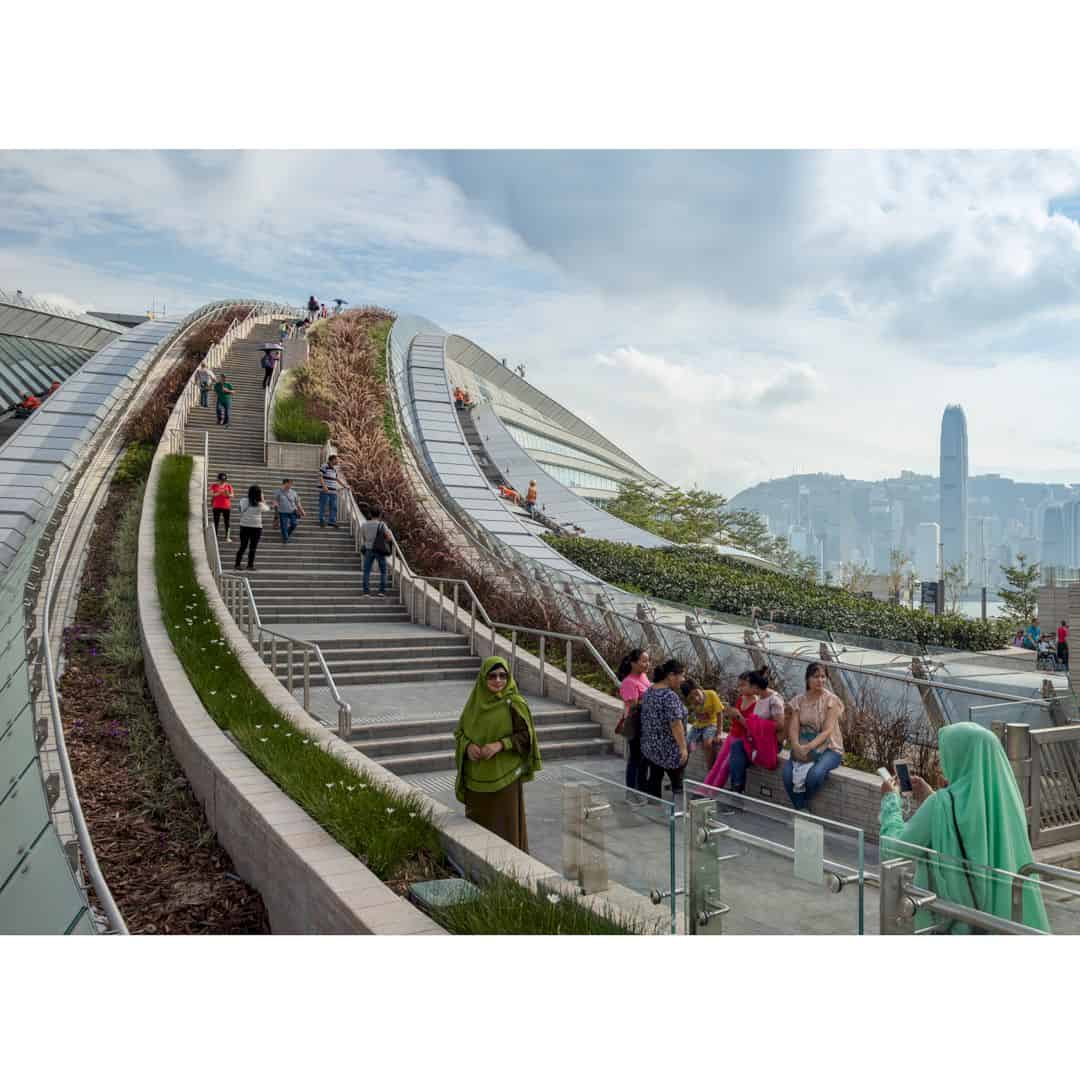
Featured Work: Hong Kong West Kowloon Station, High-Speed Rail Terminus by Andrew Bromberg-Aedas
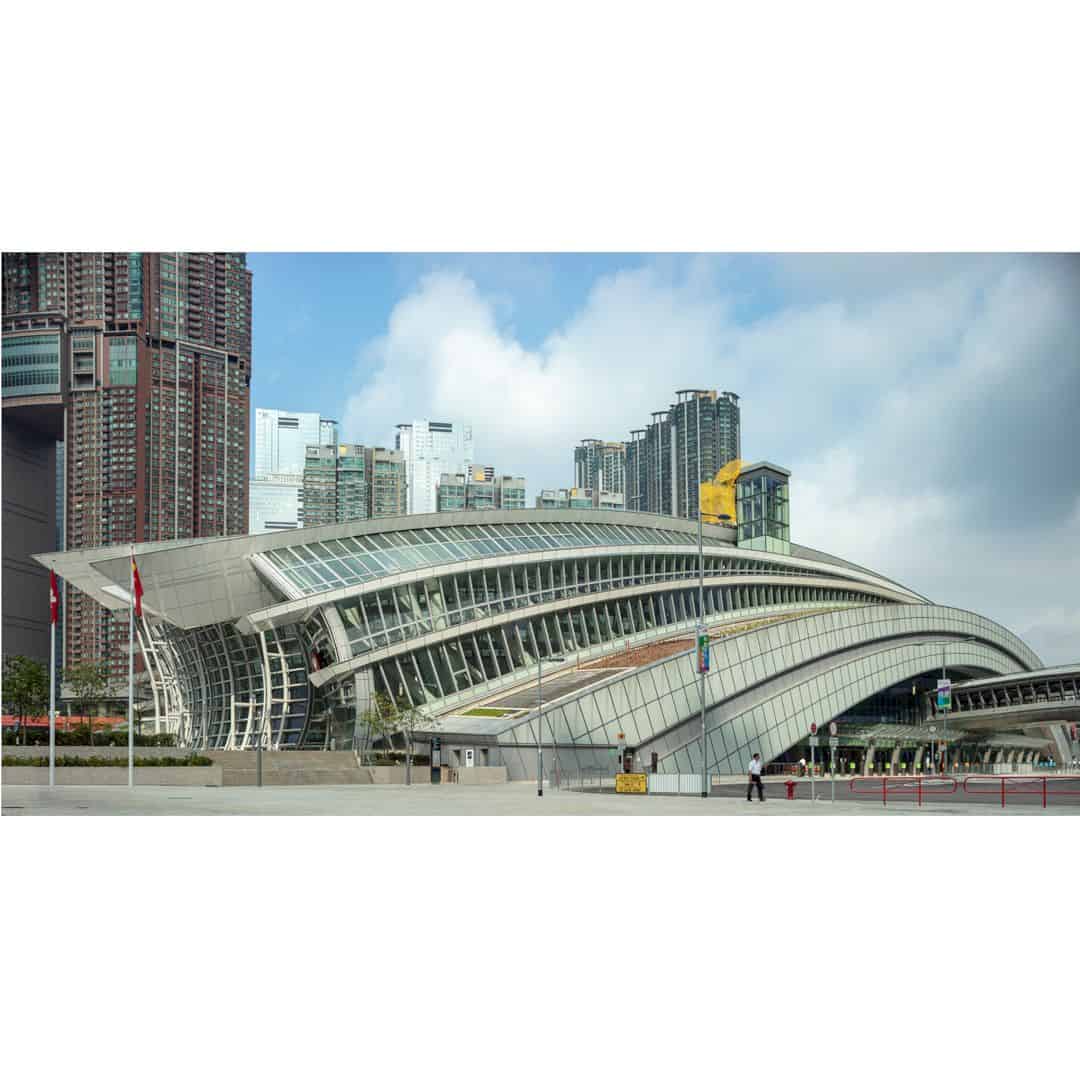
Featured Work: Hong Kong West Kowloon Station, High-Speed Rail Terminus by Andrew Bromberg-Aedas
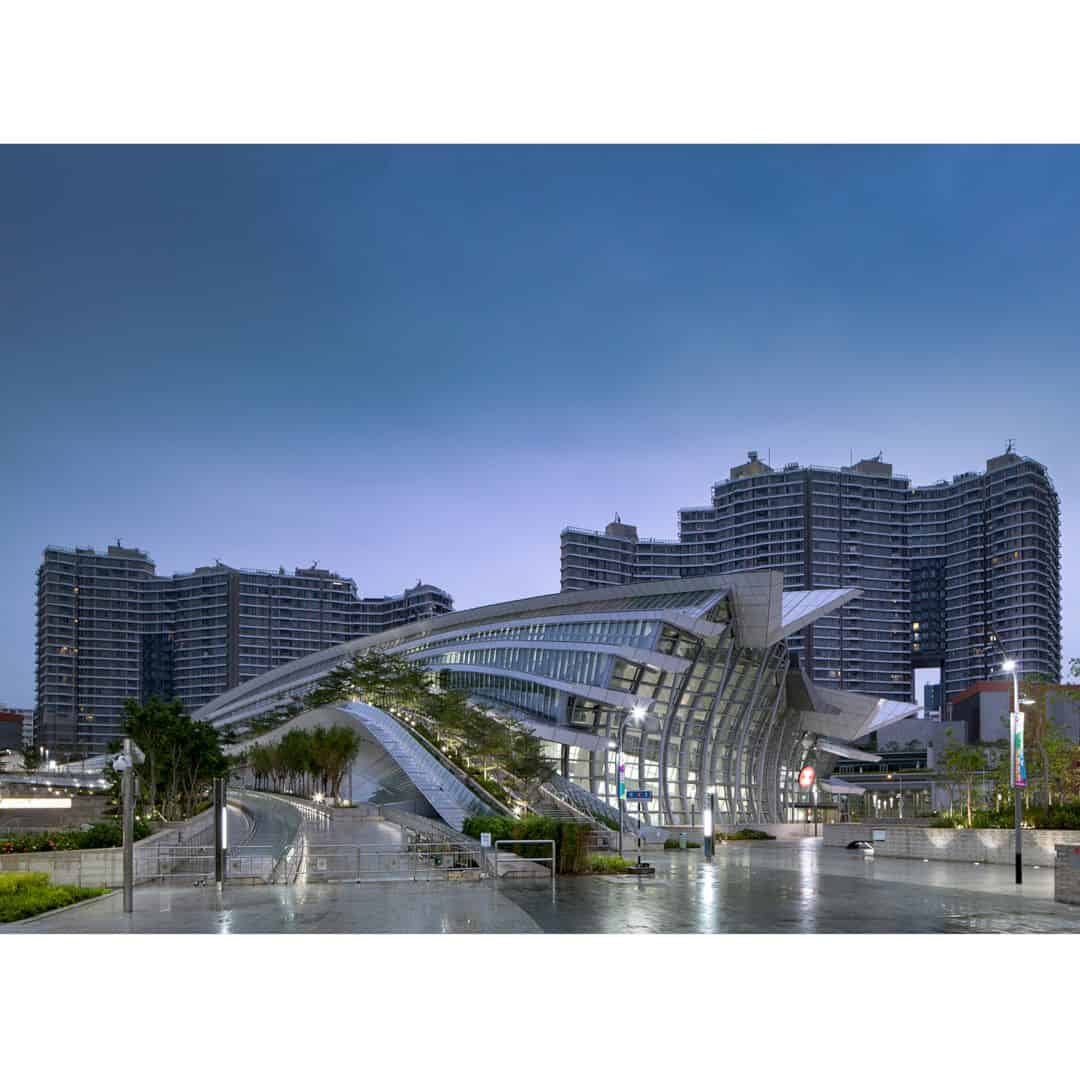
Featured Work: Hong Kong West Kowloon Station, High-Speed Rail Terminus by Andrew Bromberg-Aedas
The design of Hong Kong West Kowloon Station is made by compacting some supporting spaces and allow a larger void down to the departure hall area below. It is an underground high-speed rail terminus to connect the station with the surrounding urban context and also connect Hong Kong to Beijing. This station will be the largest below-ground station terminus in the world with 430,000 m2 (4.6 million ft2) facility and fifteen tracks. The unique look comes from the roof structure and the outside ground plane slopes down to the hall, designed by Andrew Bromberg at Aedas, a creative design agency from Hong Kong.
10. Weihai Hospital Medical Building by Gla-Design
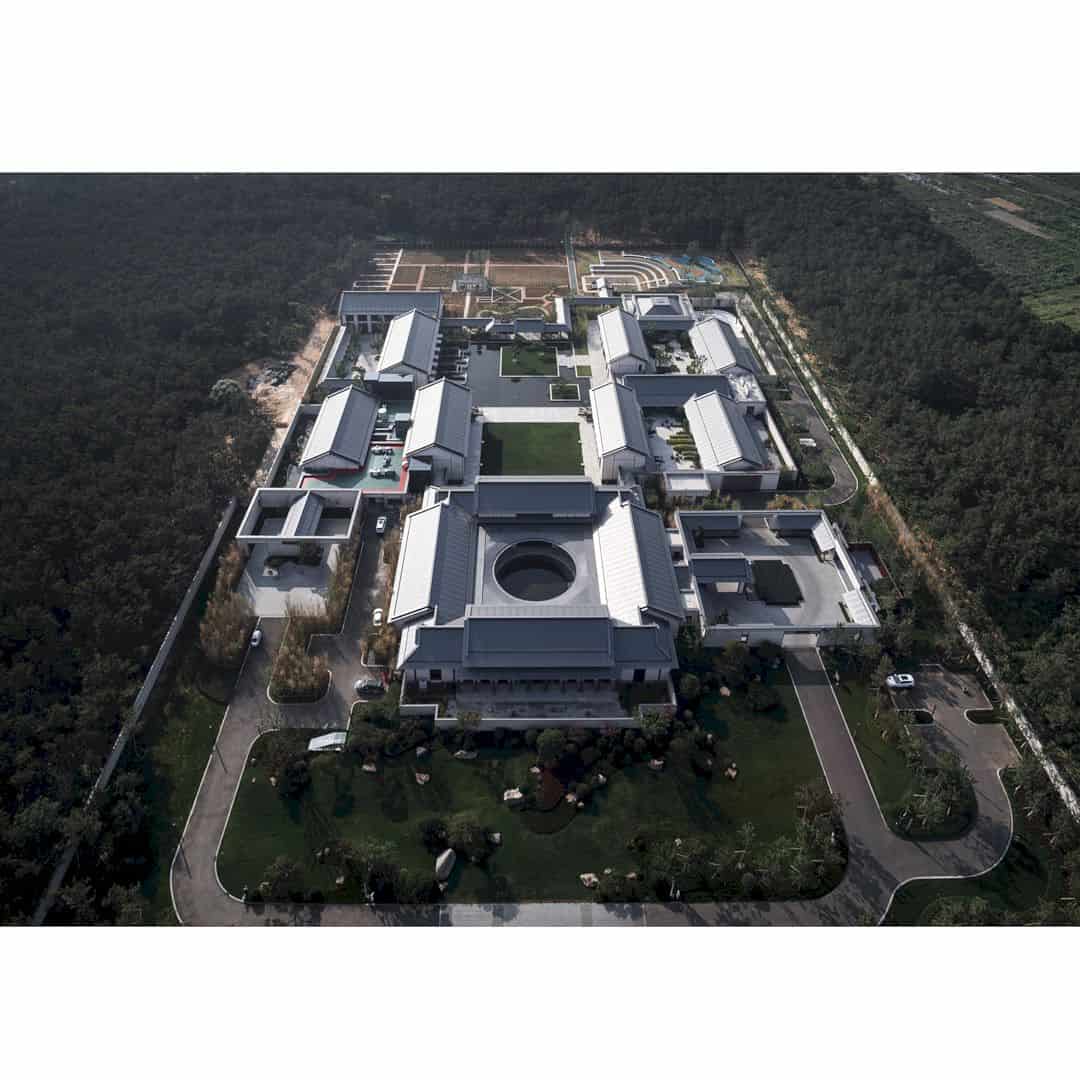
Featured Work: Weihai Hospital, Medical Building by Gla-Design
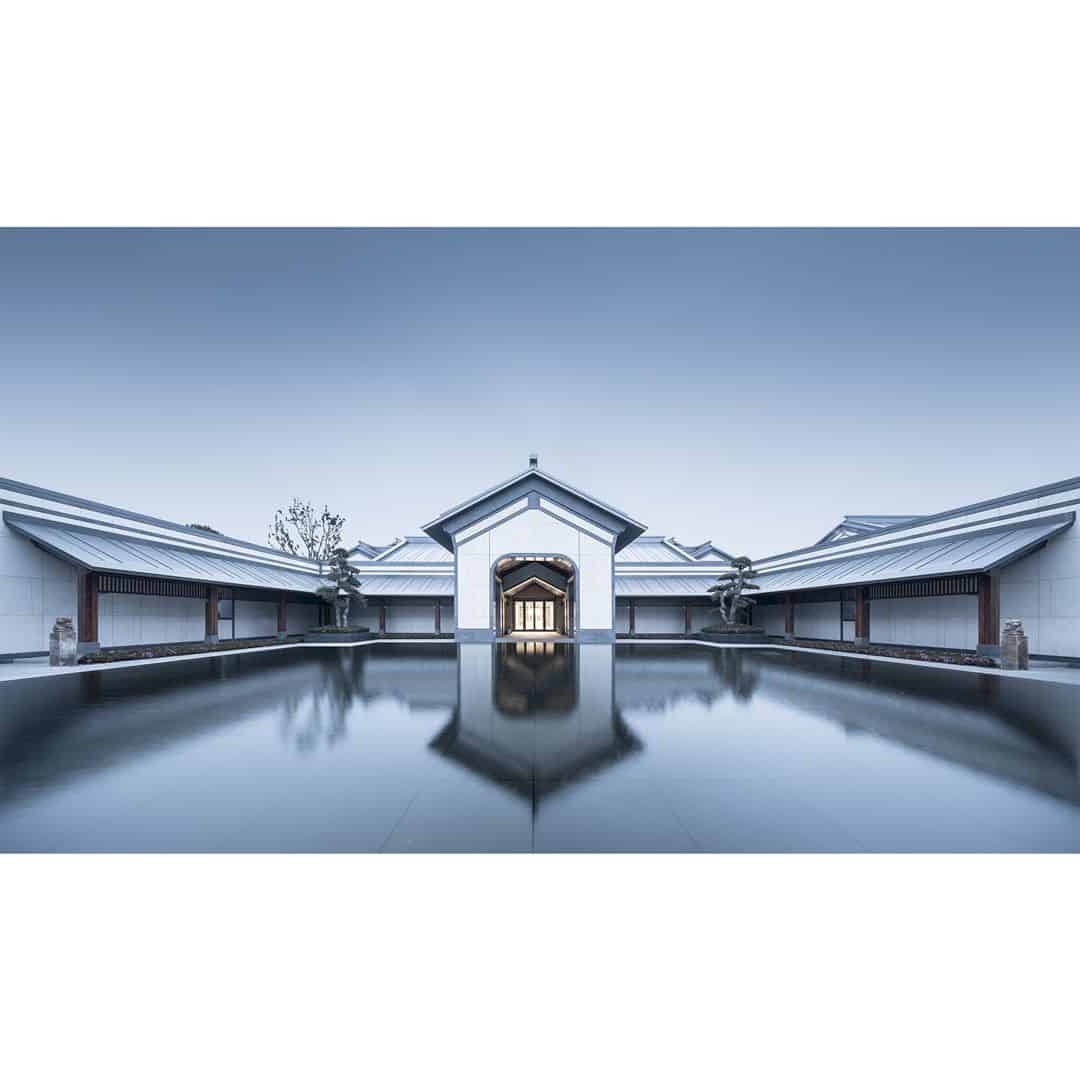
Featured Work: Weihai Hospital, Medical Building by Gla-Design
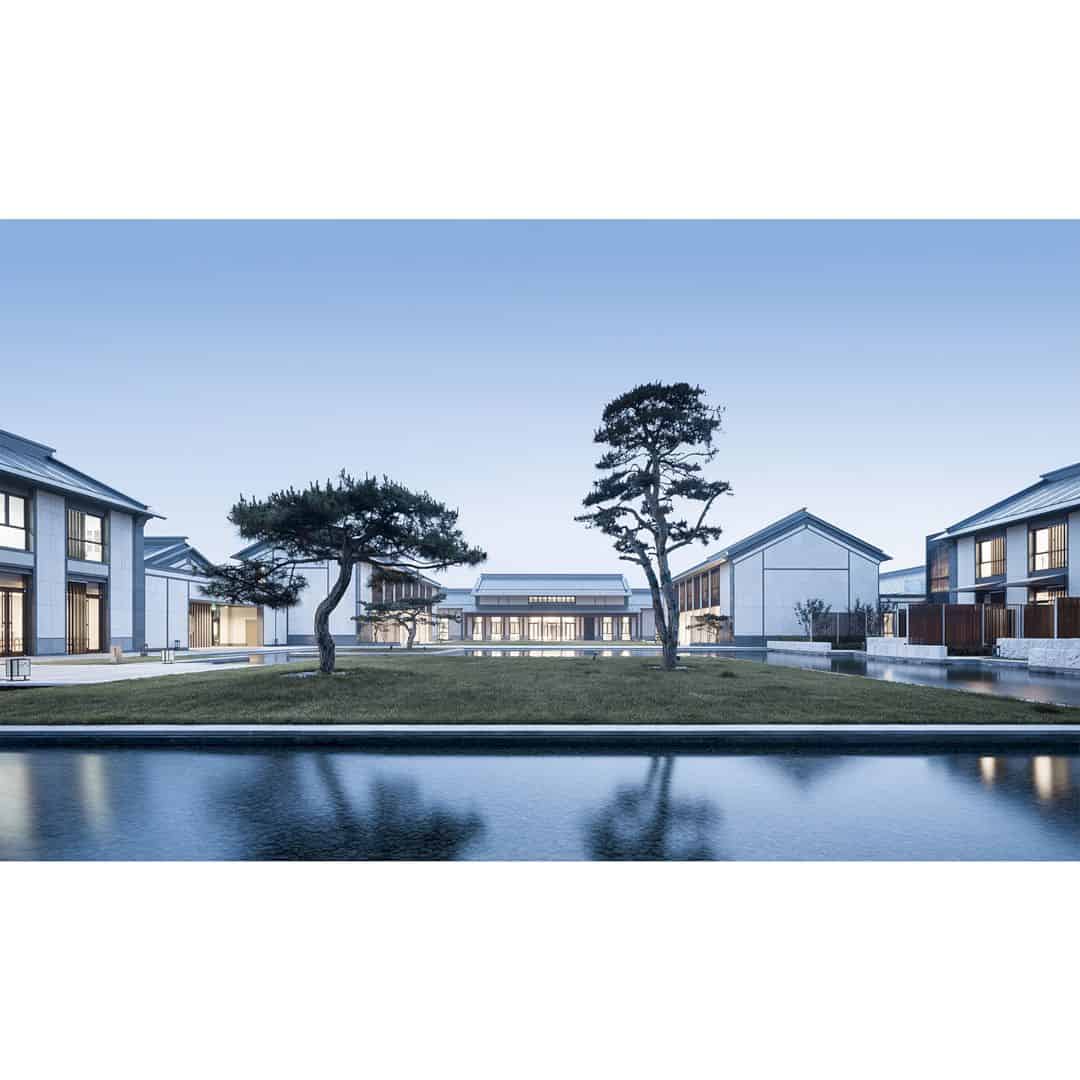
Featured Work: Weihai Hospital, Medical Building by Gla-Design
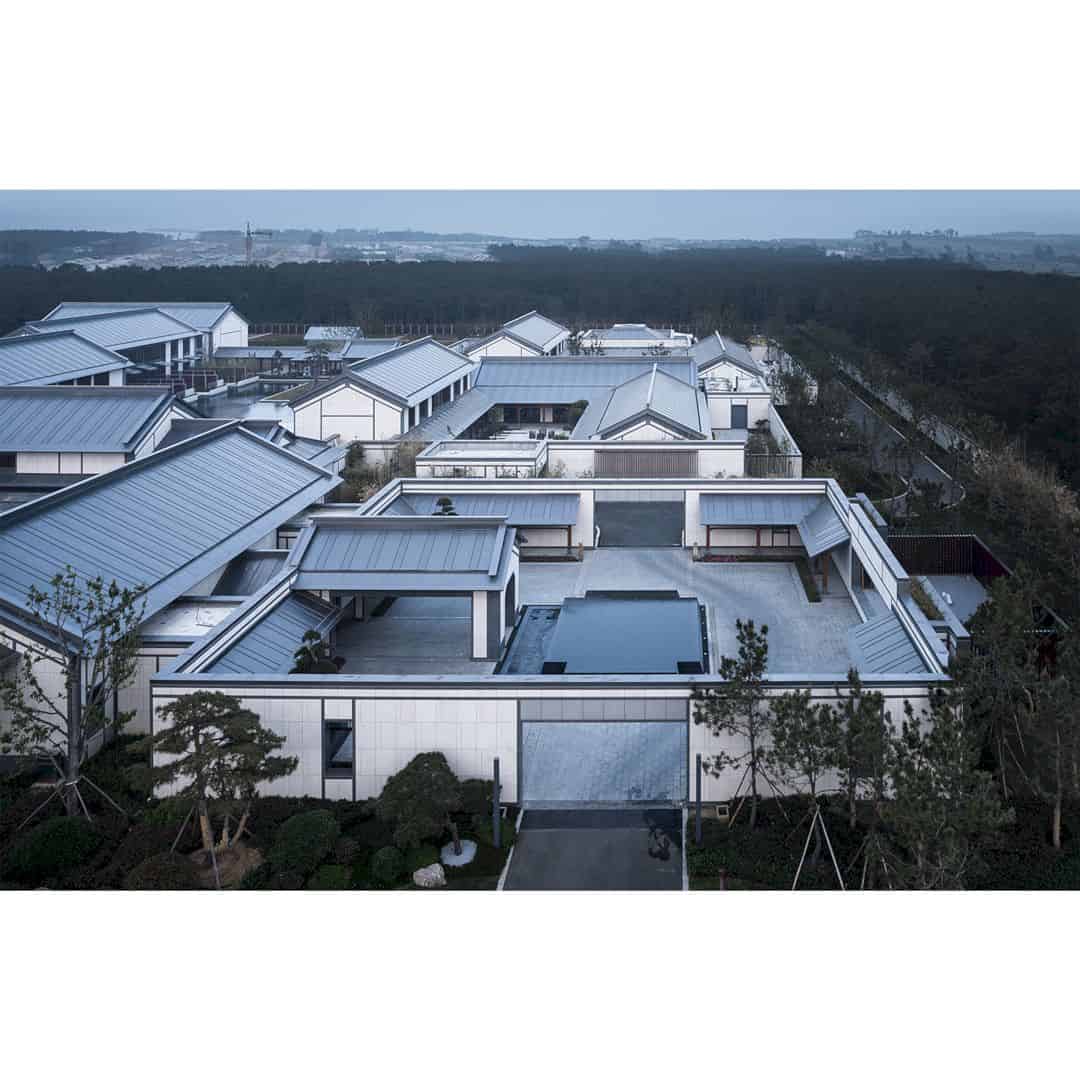
Featured Work: Weihai Hospital, Medical Building by Gla-Design
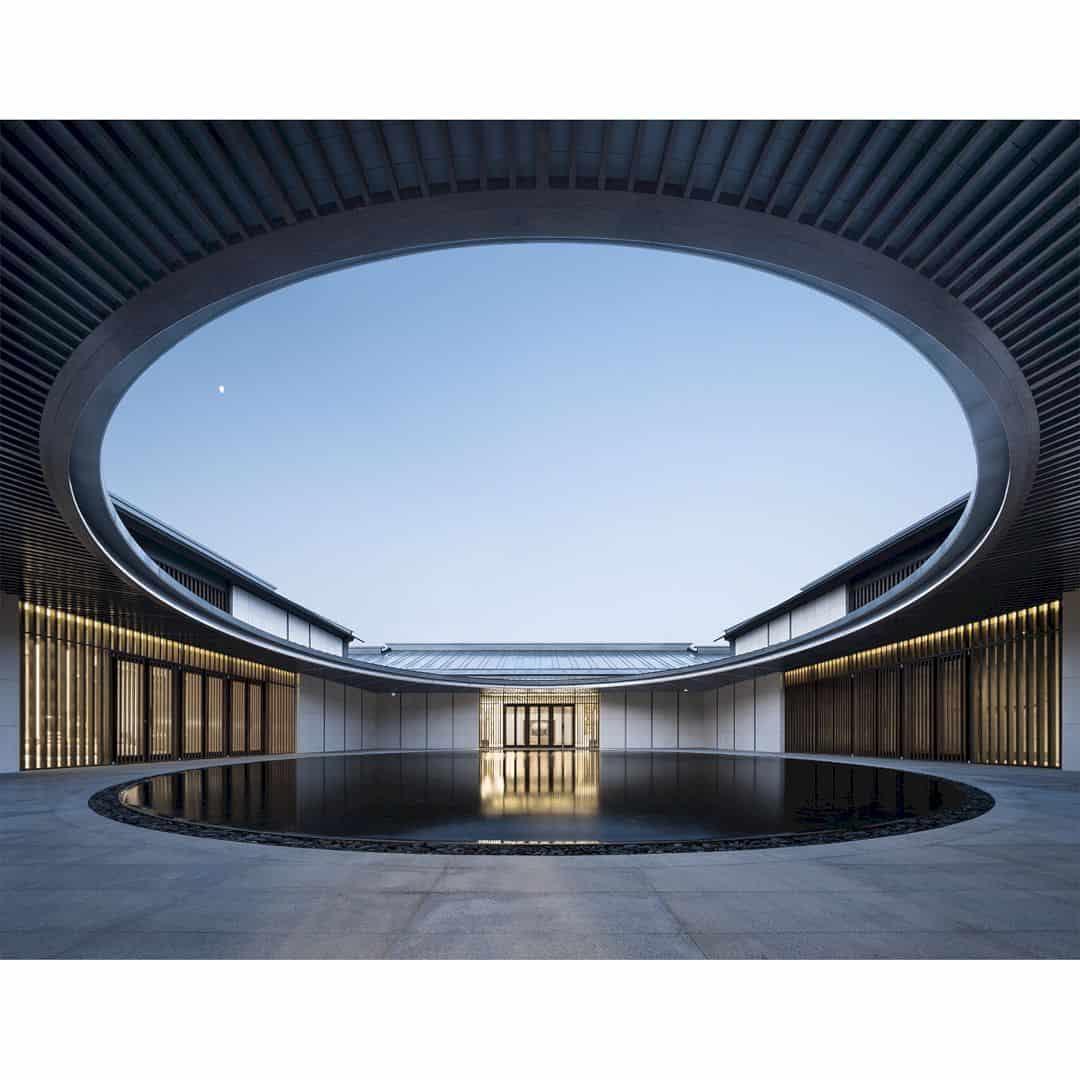
Featured Work: Weihai Hospital, Medical Building by Gla-Design
Situated in a coastal pinus thunbergii forest in the East New Town of Weihai, Weihai Hospital Medical Building comes with a chance to show some contemporary expressions of the traditional courtyard in northern China. The building is designed with the use of Chinese elements as a style of decoration and architecture but not copying the traditional style of the proprietor. The total construction area is around 8000 m2, consists of three main parts: Medical Care Houses, Kangyang Yile Sanatorium, and program exhibition center of the East New Town. It is a hospital project by GLA-Design, a specialized architectural design company of Class-A qualification in China with high quality and completion as criteria.
11. Nascimento Chapel by Miguel Pinto Guimaraes
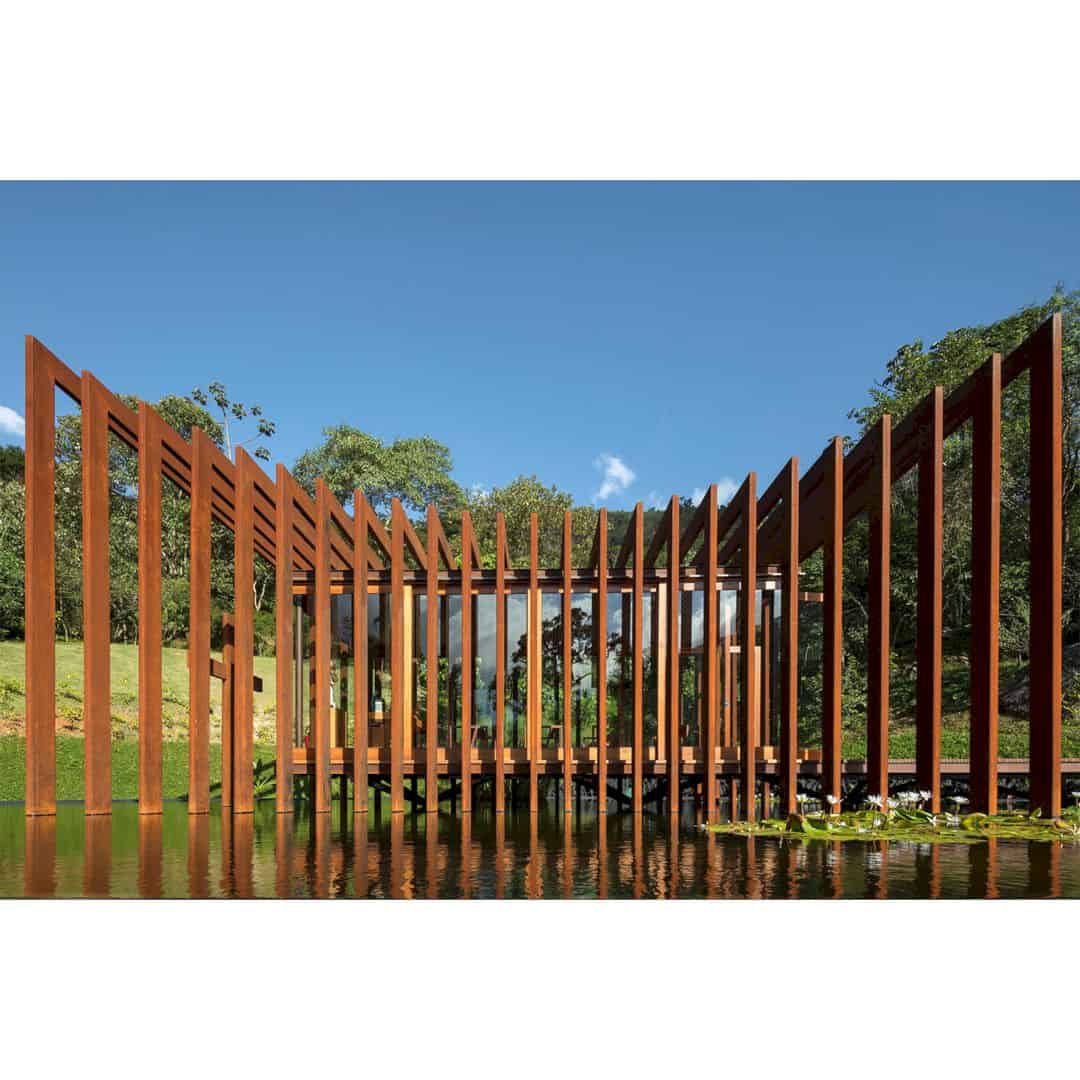
Featured Work: Nascimento, Chapel by Miguel Pinto Guimaraes
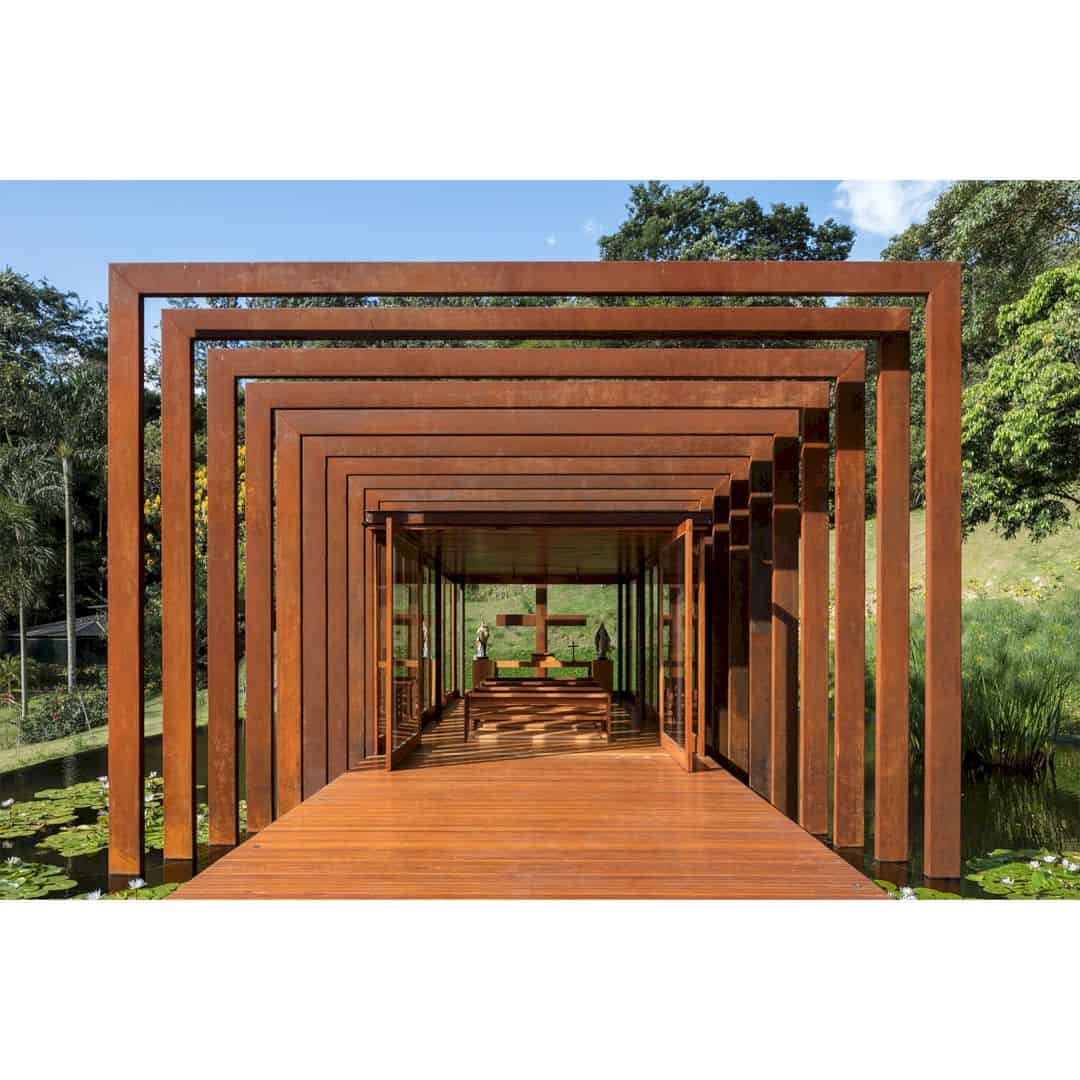
Featured Work: Nascimento, Chapel by Miguel Pinto Guimaraes
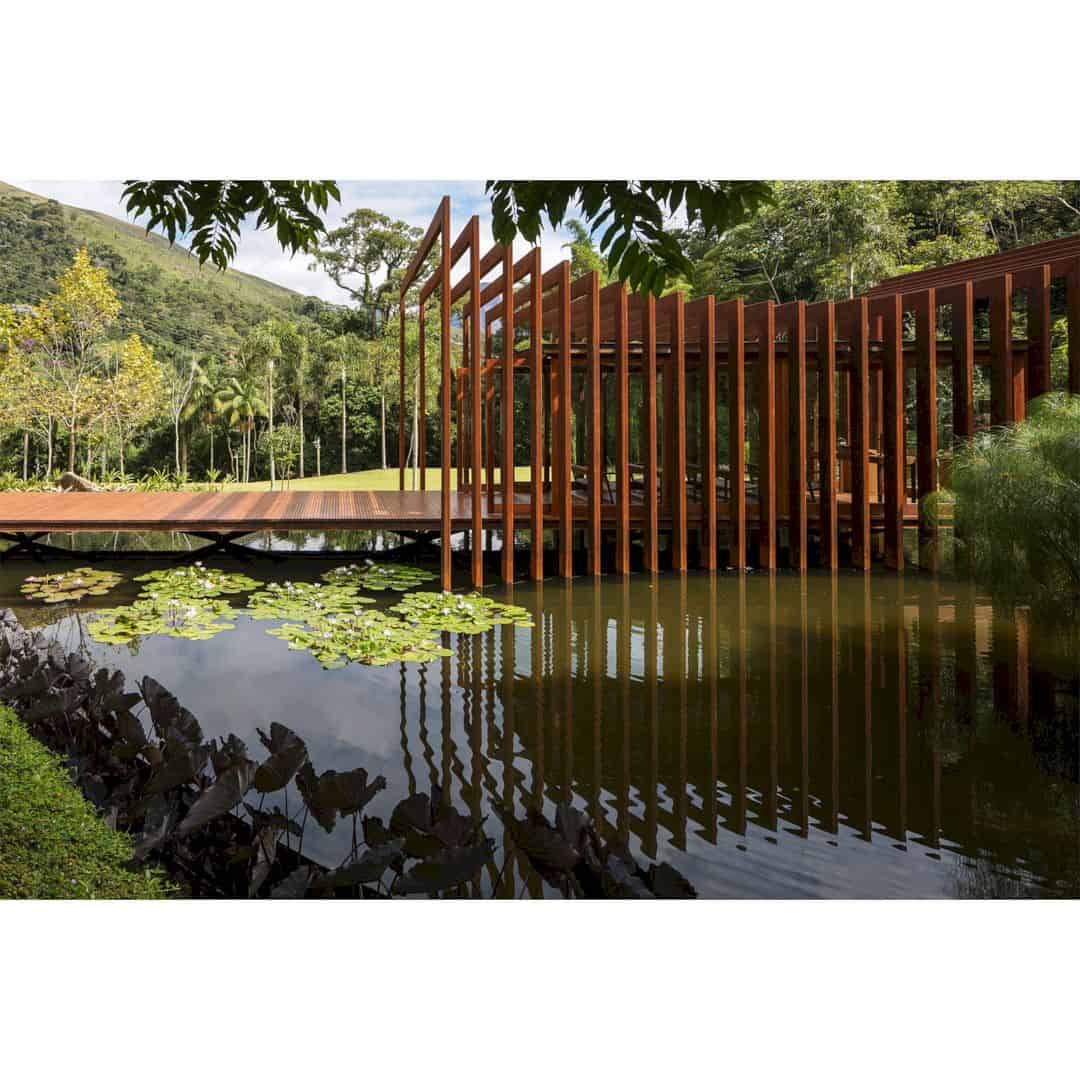
Featured Work: Nascimento, Chapel by Miguel Pinto Guimaraes
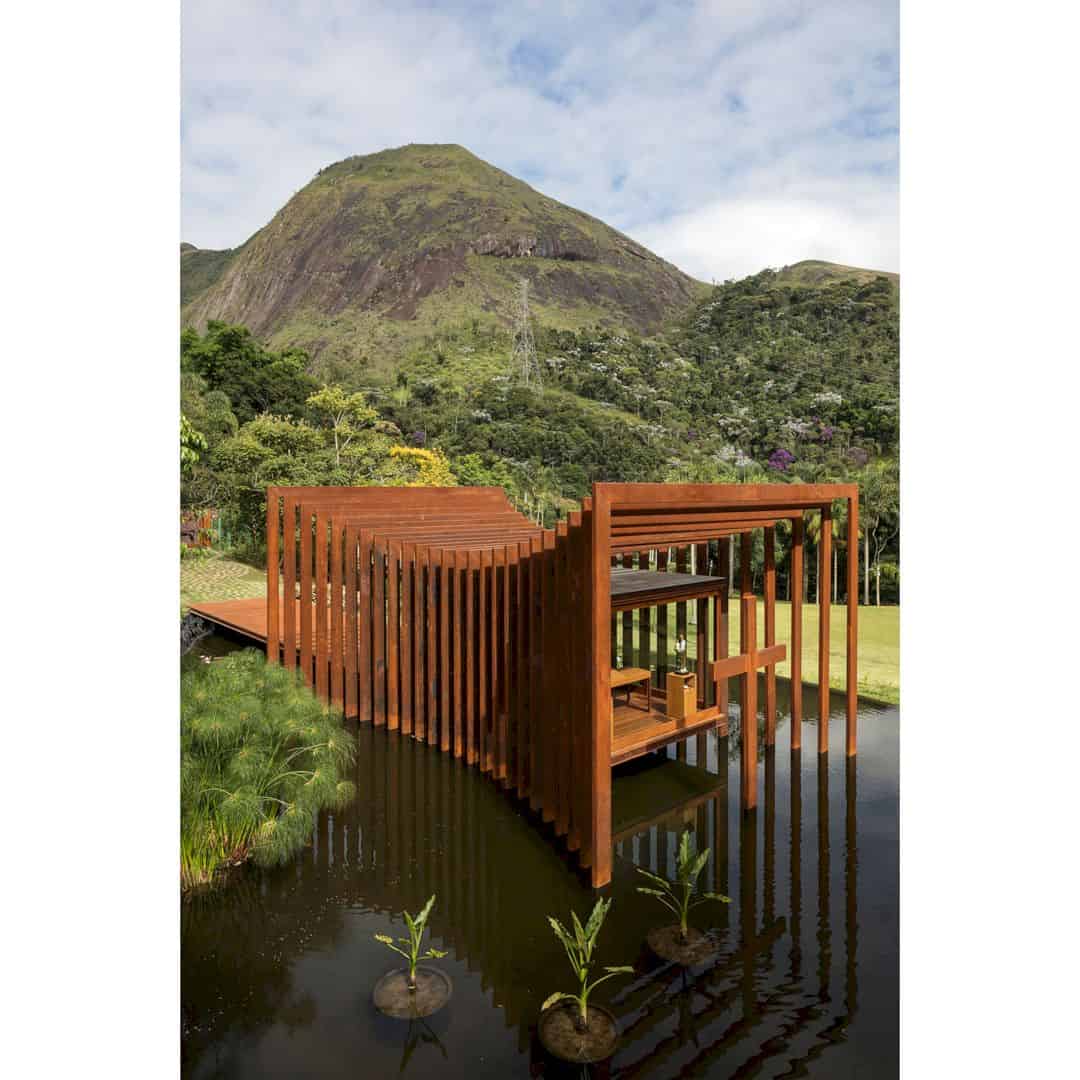
Featured Work: Nascimento, Chapel by Miguel Pinto Guimaraes
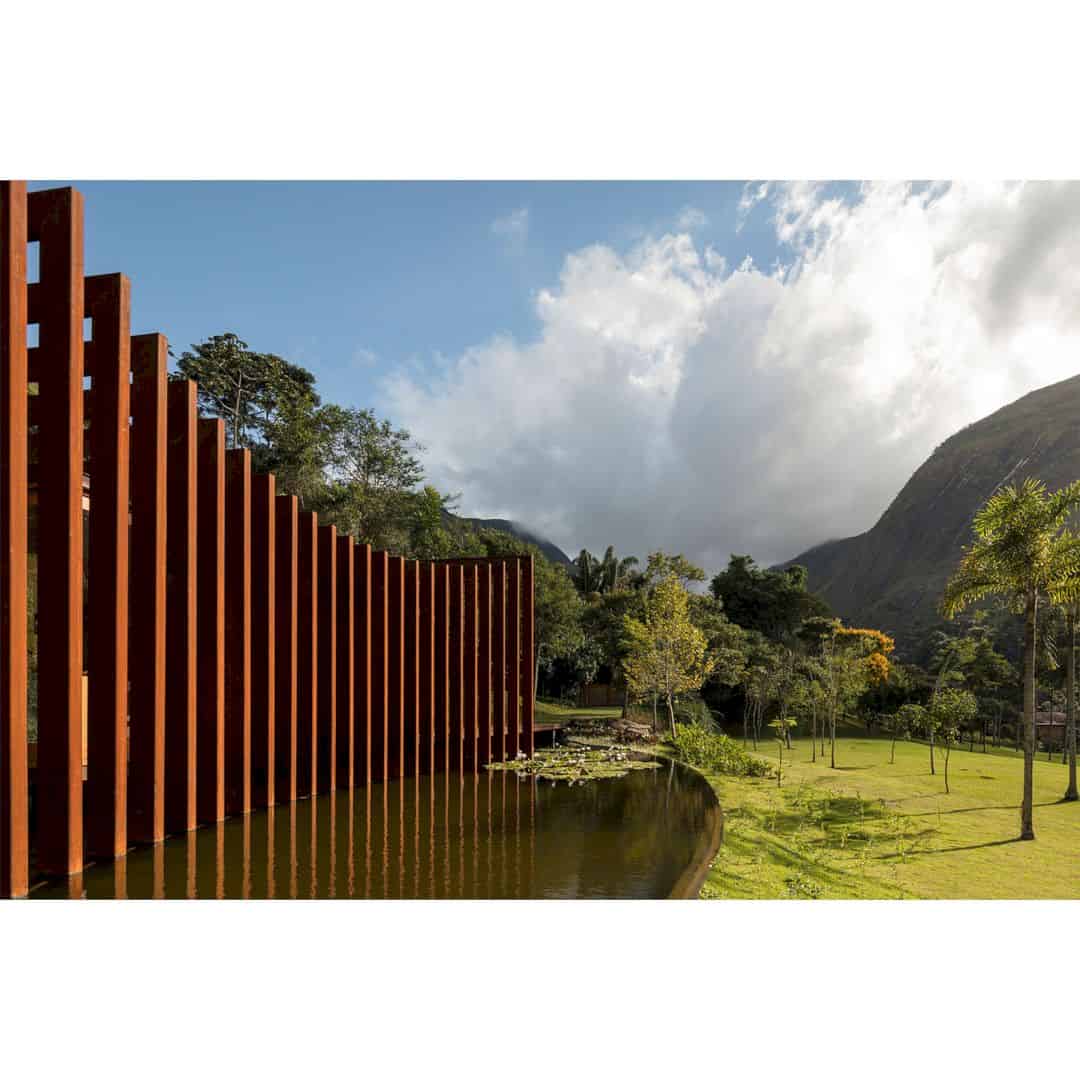
Featured Work: Nascimento, Chapel by Miguel Pinto Guimaraes
The inspiration to design this building chapel comes from important Brazilian architectural and artistic movements. Colonial architecture is used as the first design of the Nascimento Chapel then it is completed with the baroque movement of the country religious architecture. For the final design, part of the modernist repertoire is also used to provide the strong presence of the brises soleil and curved shape of the floor plan and the facade. This contemporary private chapel is located in a private property in the mountains of Rio de Janeiro above an artificial lake, designed by Miguel Pinto Guimarães who always integrates the natural and urban landscape with the environment.
12. Hansha Reflection House Residential House by Studio Sklim
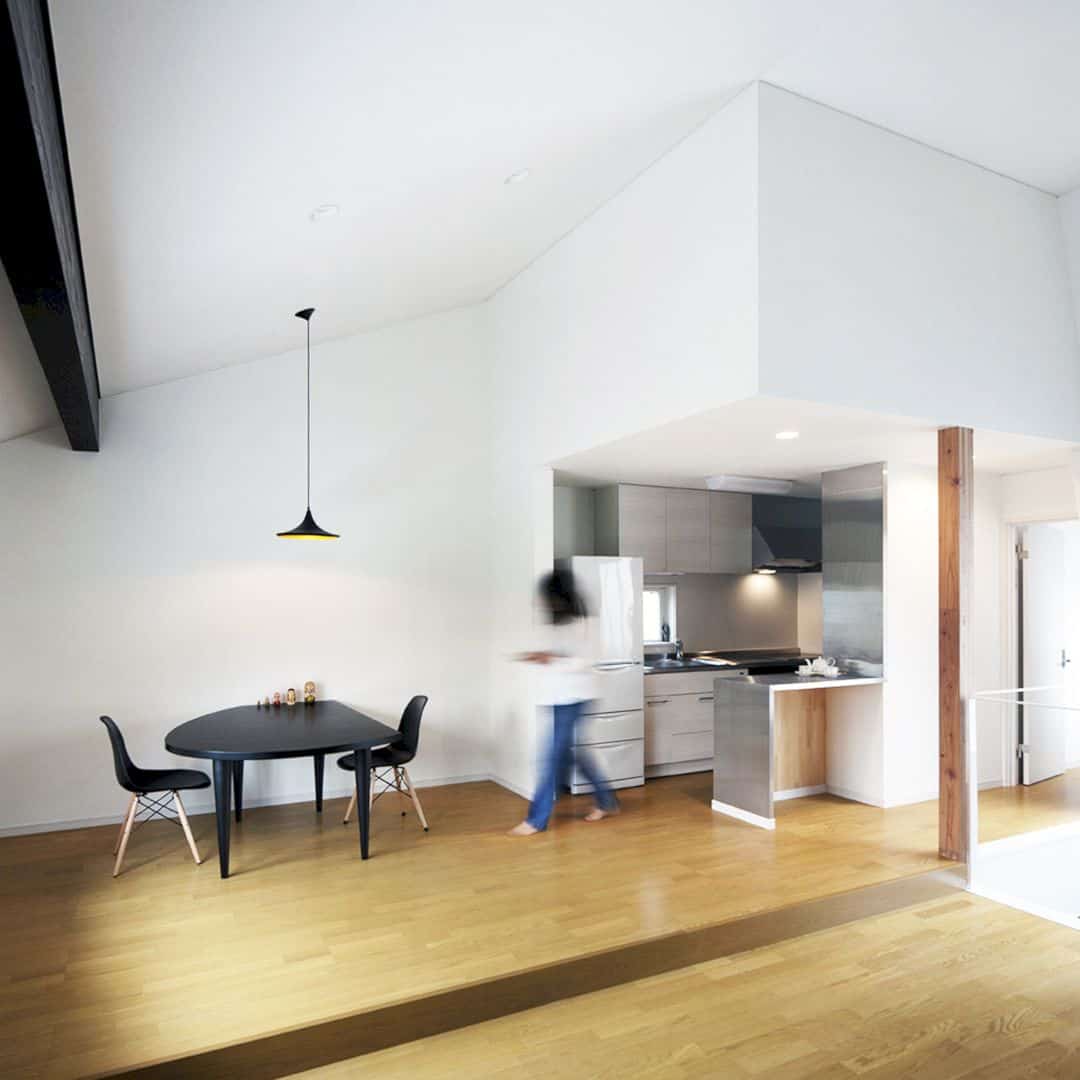
Featured Work: Hansha Reflection House, Residential House by Studio Sklim
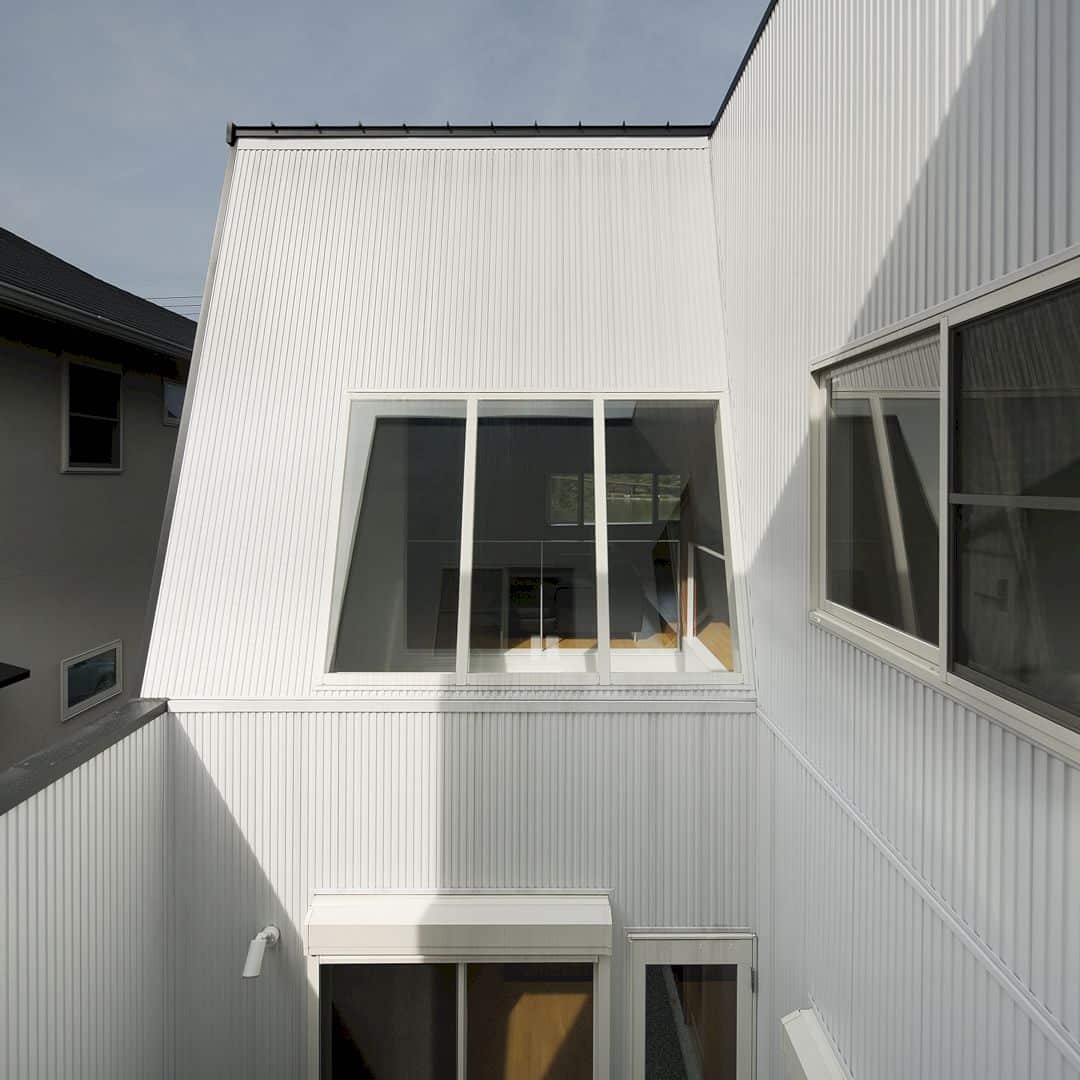
Featured Work: Hansha Reflection House, Residential House by Studio Sklim
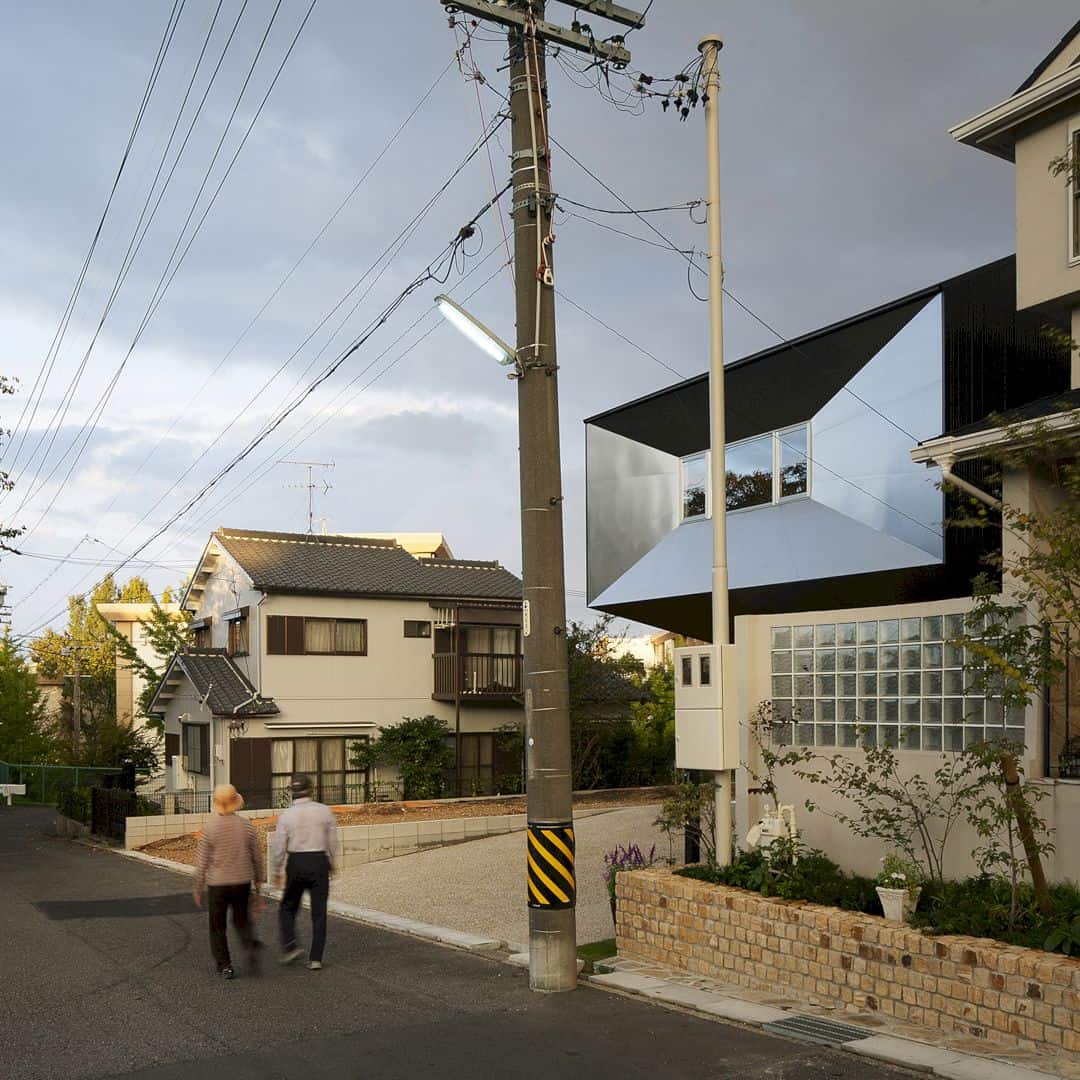
Featured Work: Hansha Reflection House, Residential House by Studio Sklim
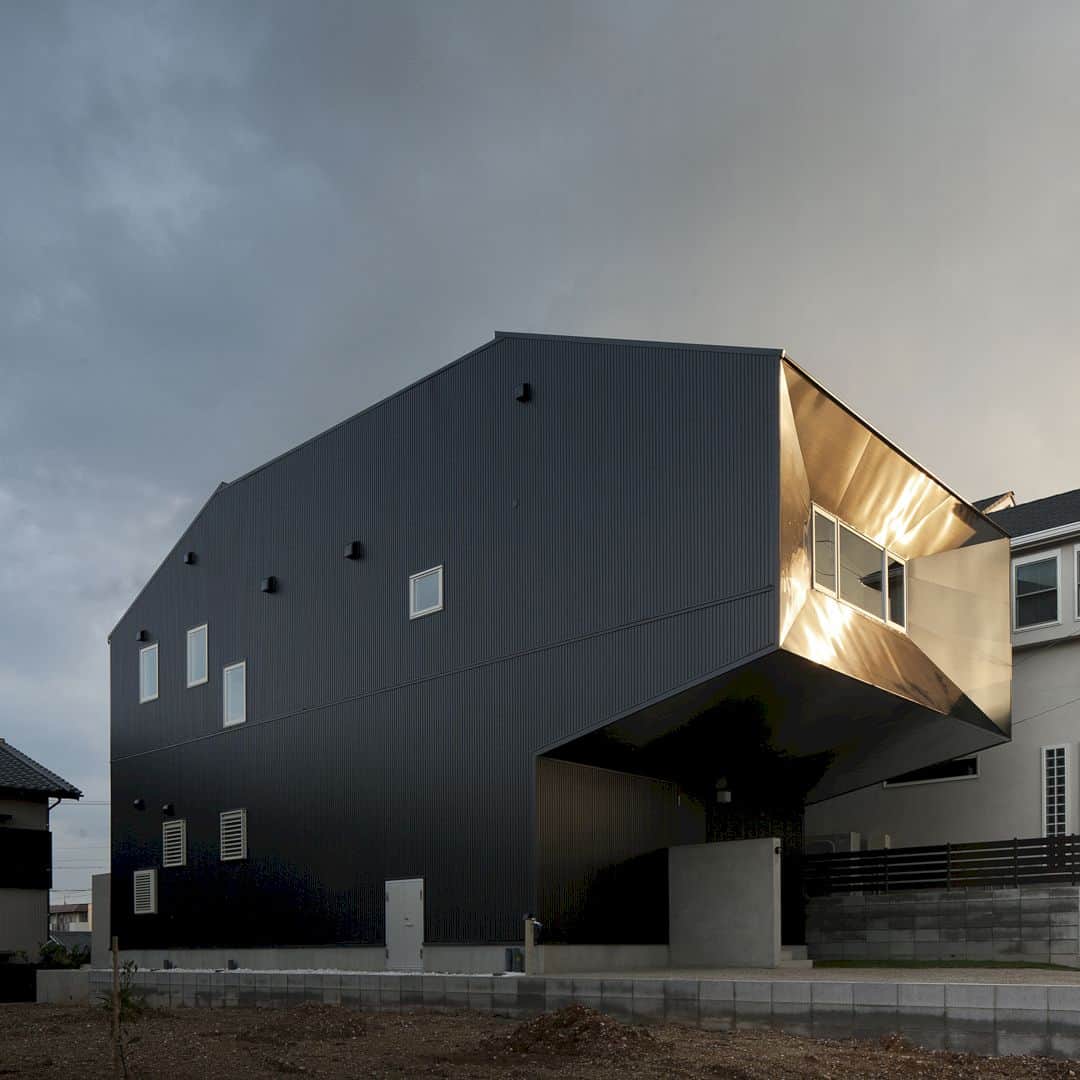
Featured Work: Hansha Reflection House, Residential House by Studio Sklim
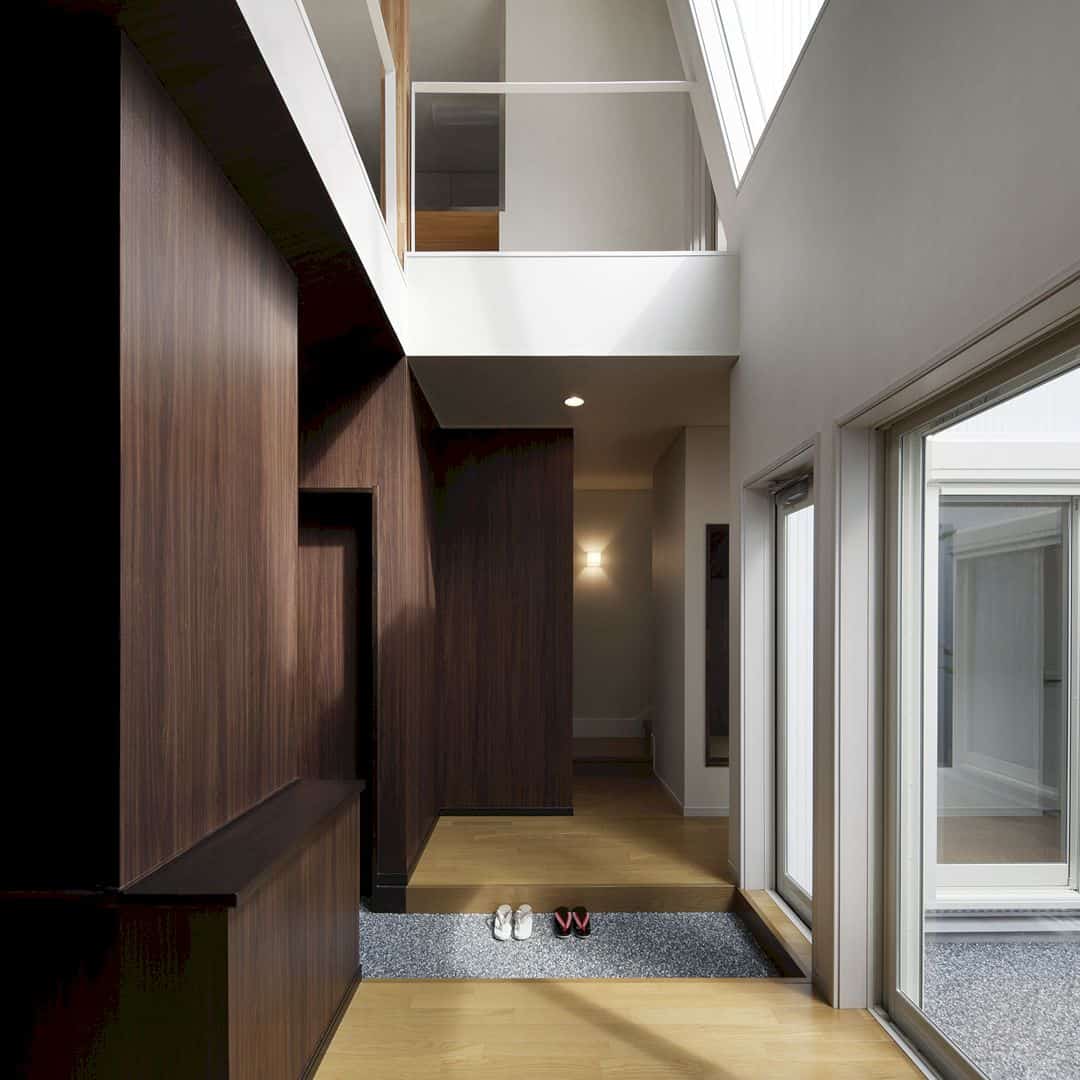
Featured Work: Hansha Reflection House, Residential House by Studio Sklim
Hansha Reflection House is a single-family dwelling to a couple with their son, along with their pets. This house is designed as a specific residence to address the ephemeral moments with material sublimity and structural ingenuity. The outer design can reflect the house inner structure and the asymmetrical window ledge is built to bring views of the exterior Sakura into the dining space. The structural concept for this house is inspired by bridge construction and domestic bookshelf with reflection as the main idea. Studio Sklim brings their new perspective to design this house with all existing opportunities.
13. Revitalization of Abandoned Village Hot Spring by Hanxiao Liu, Luís Ricardo
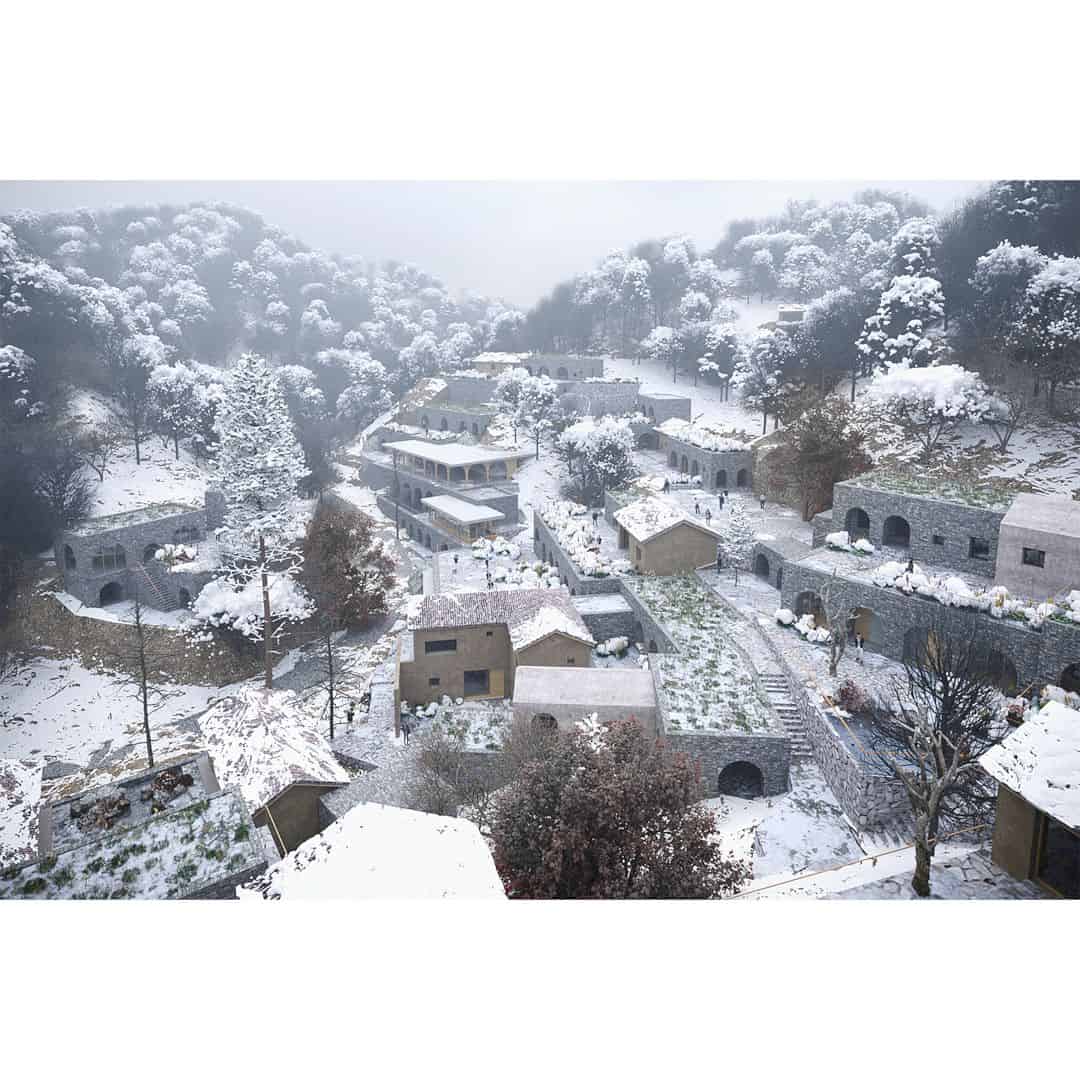
Featured Work: Revitalization of Abandoned Village, Hot Spring by Hanxiao Liu, Luís Ricardo
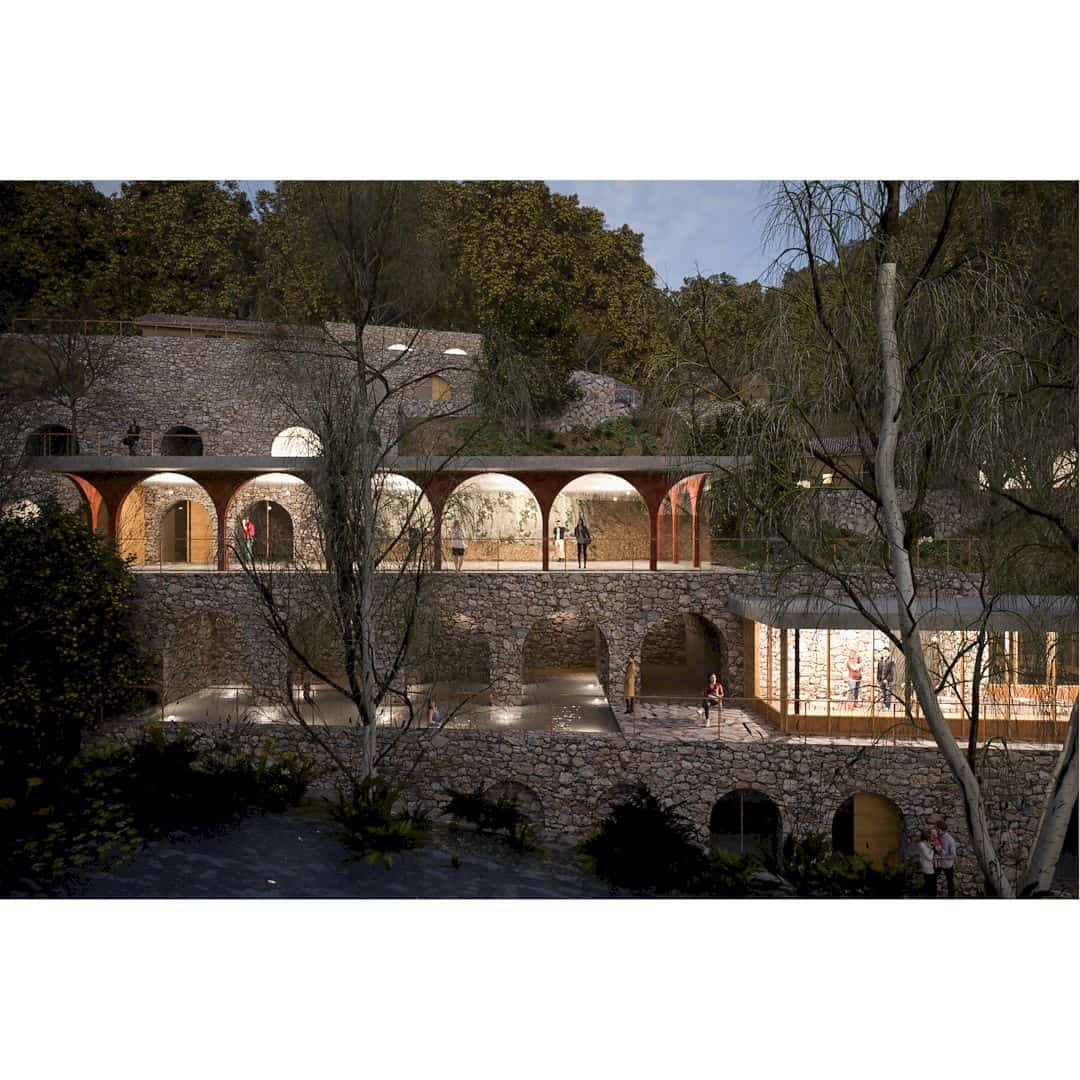
Featured Work: Revitalization of Abandoned Village, Hot Spring by Hanxiao Liu, Luís Ricardo
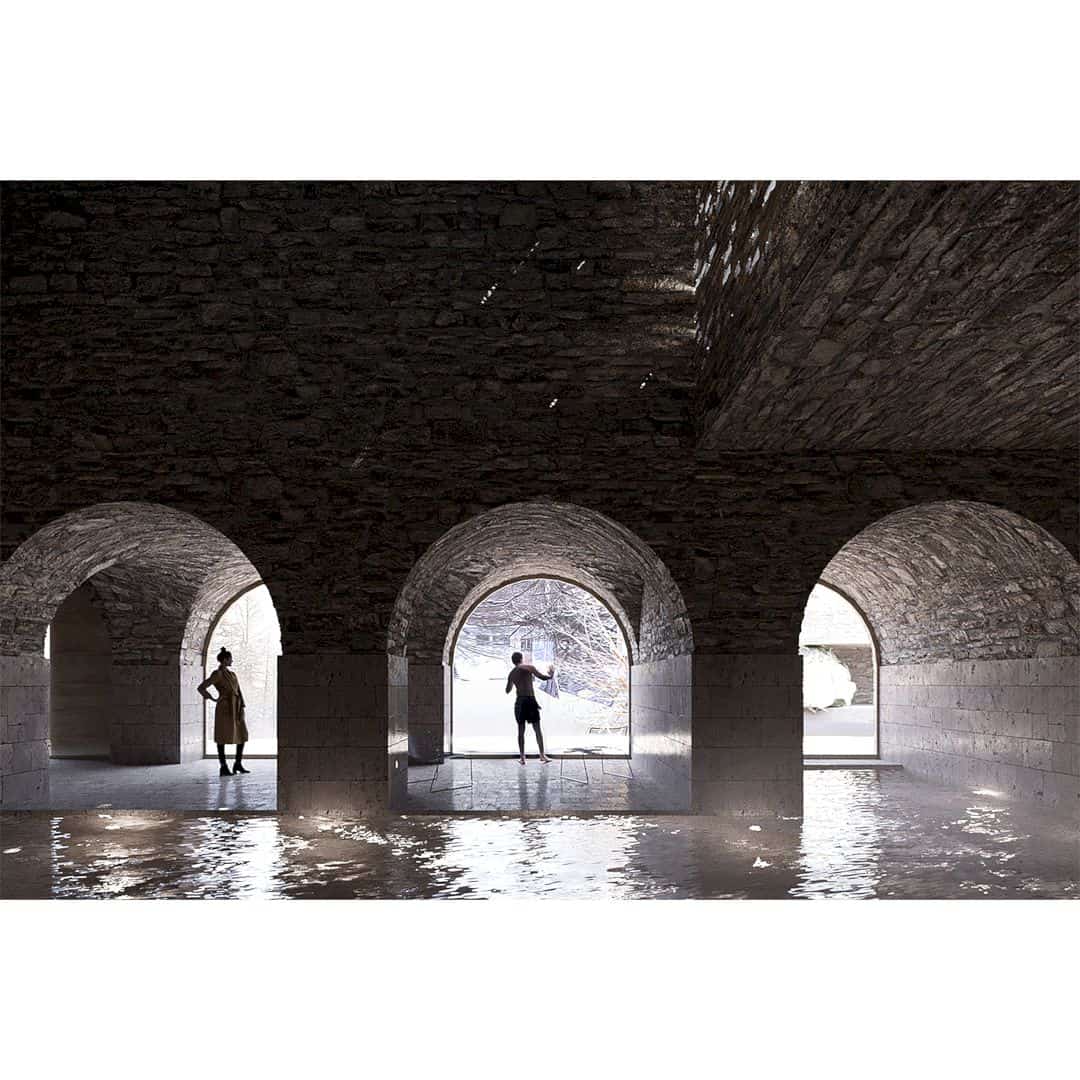
Featured Work: Revitalization of Abandoned Village, Hot Spring by Hanxiao Liu, Luís Ricardo
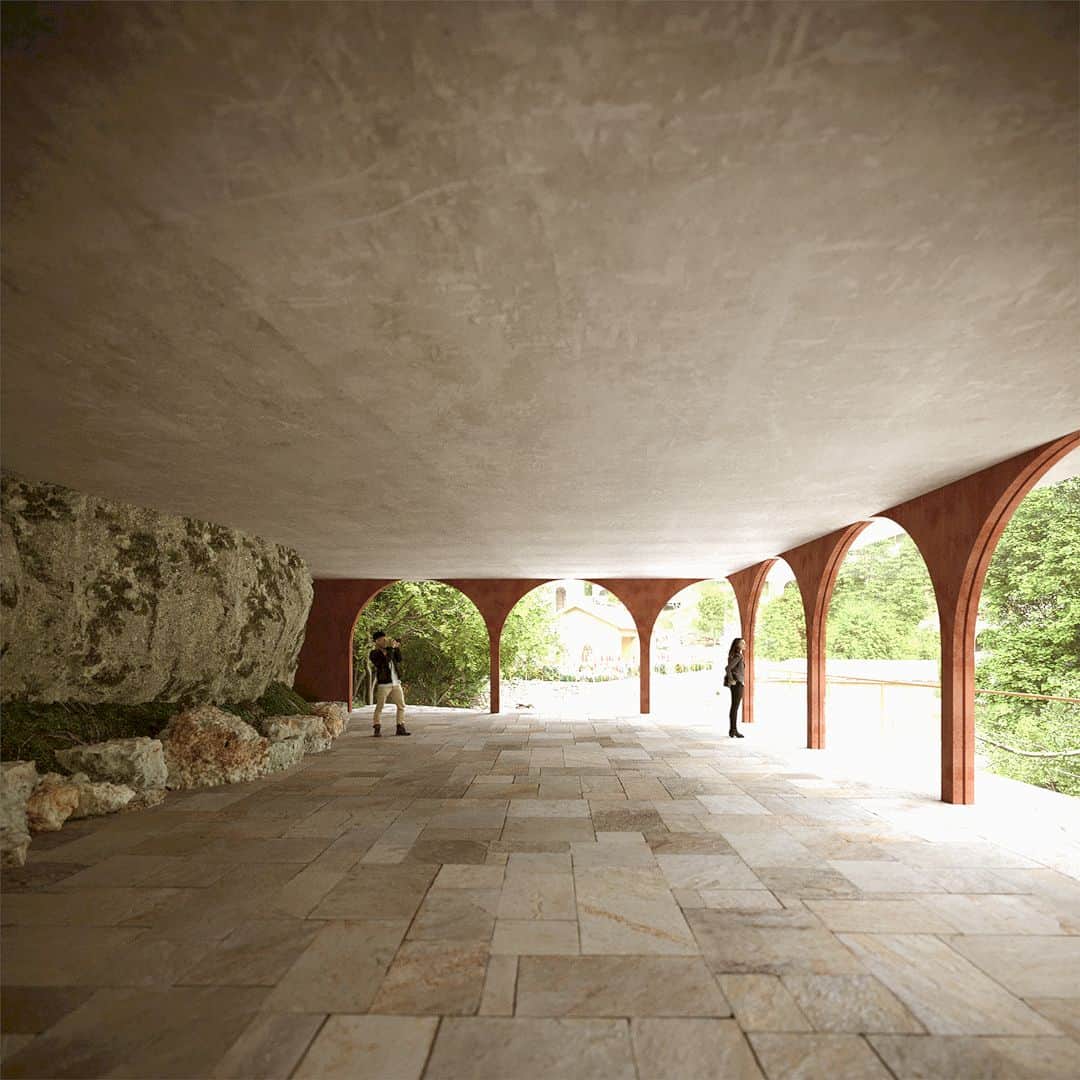
Featured Work: Revitalization of Abandoned Village, Hot Spring by Hanxiao Liu, Luís Ricardo
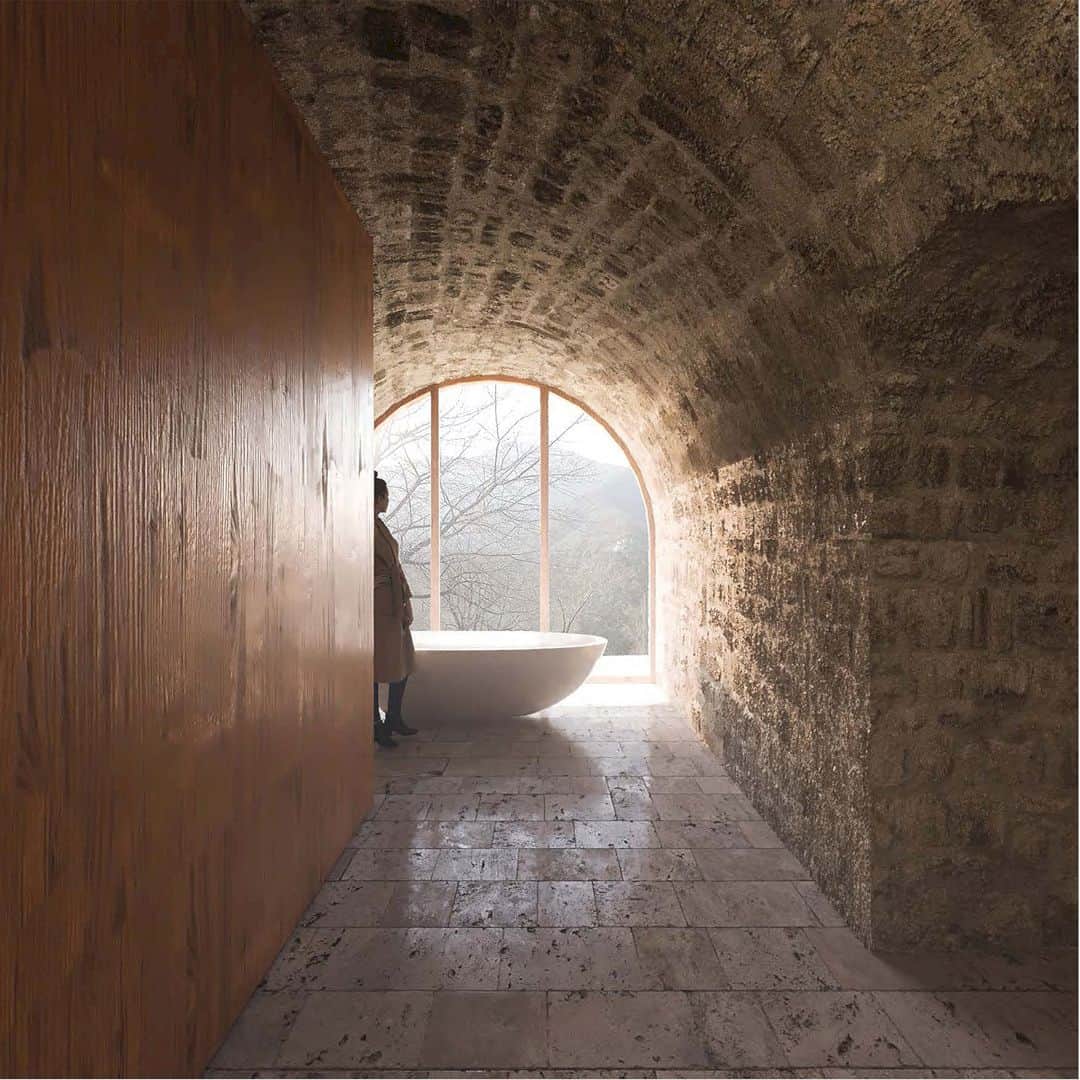
Featured Work: Revitalization of Abandoned Village, Hot Spring by Hanxiao Liu, Luís Ricardo
The owner’s original intention for this revitalization project is to save several yards of his deserted home village and also leave childhood memories in Shangxi province, China The main idea for Revitalization of Abandoned Village Hot Spring is meant to redefine one of the villages named Denghua Village. A platform for retrospecting the value of history is provided by the design of the architecture and building space. It also creates a new space for a new rural lifestyle for the owner with the possibility of flexible use. Hanxiao Liu and Luís Ricardo start this project in February 2018 and it will be finished in 2021.
14. Casa Ojala Highly Flexible House by Beatrice Bonzanigo
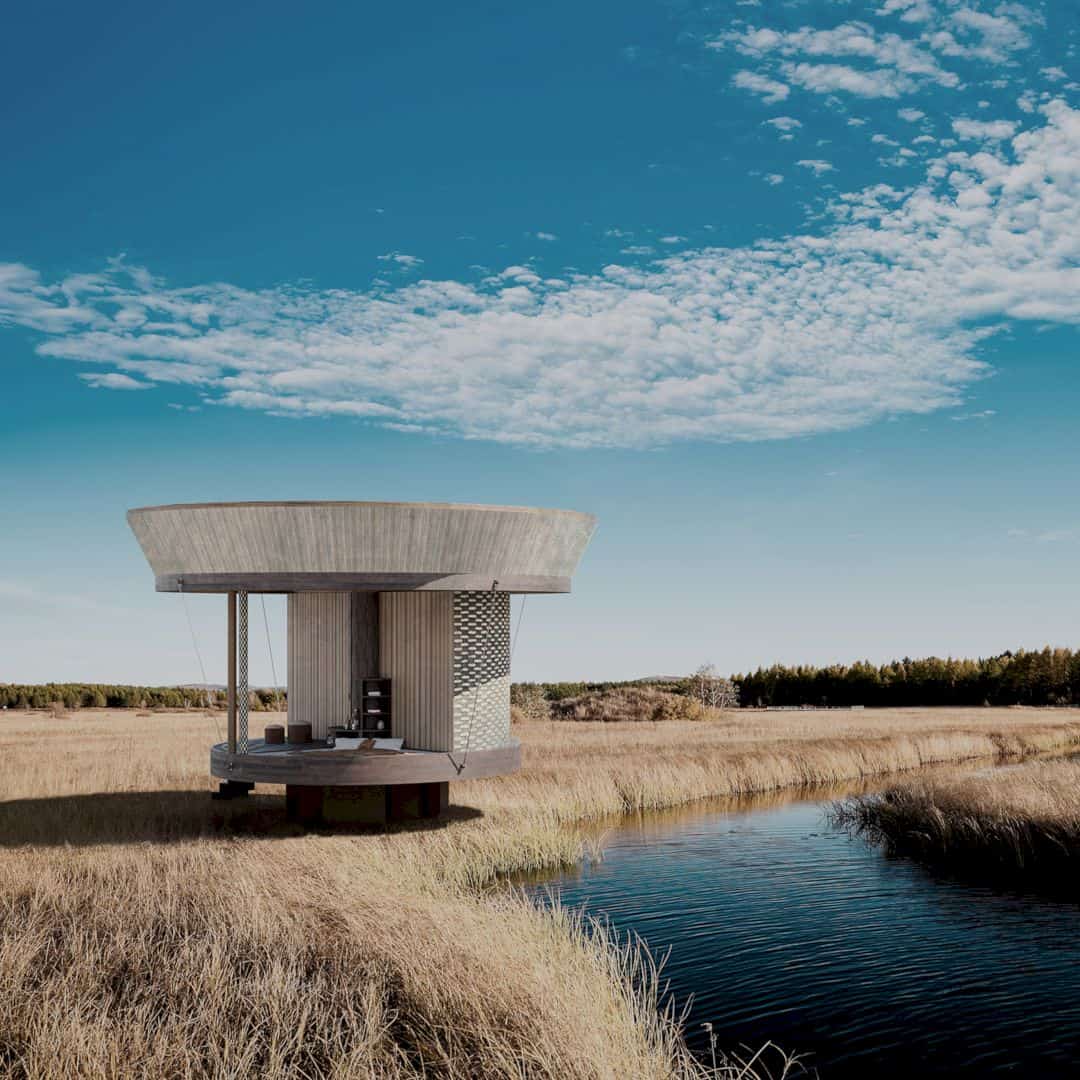
Featured Work: Casa Ojala, Highly Flexible House by Beatrice Bonzanigo
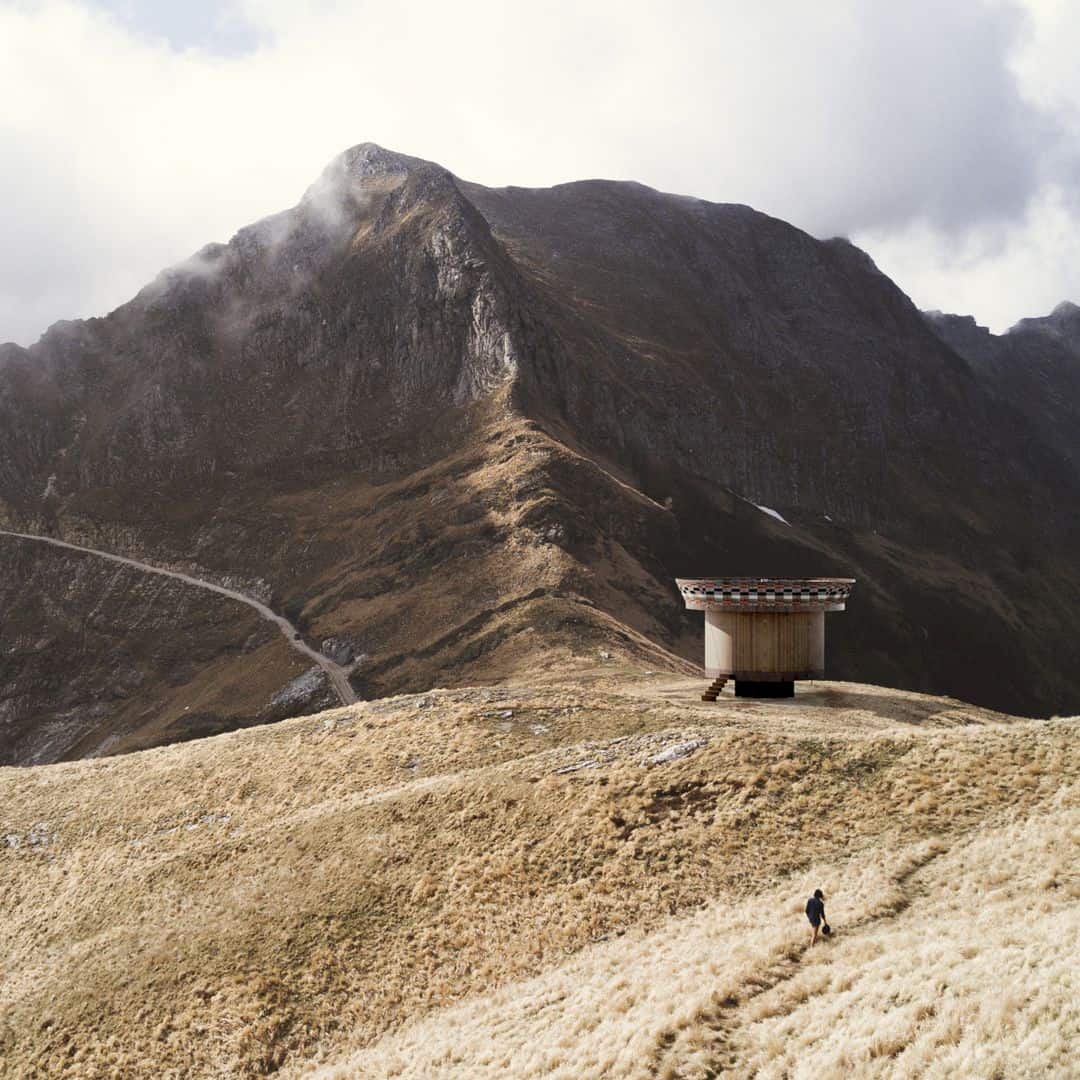
Featured Work: Casa Ojala, Highly Flexible House by Beatrice Bonzanigo
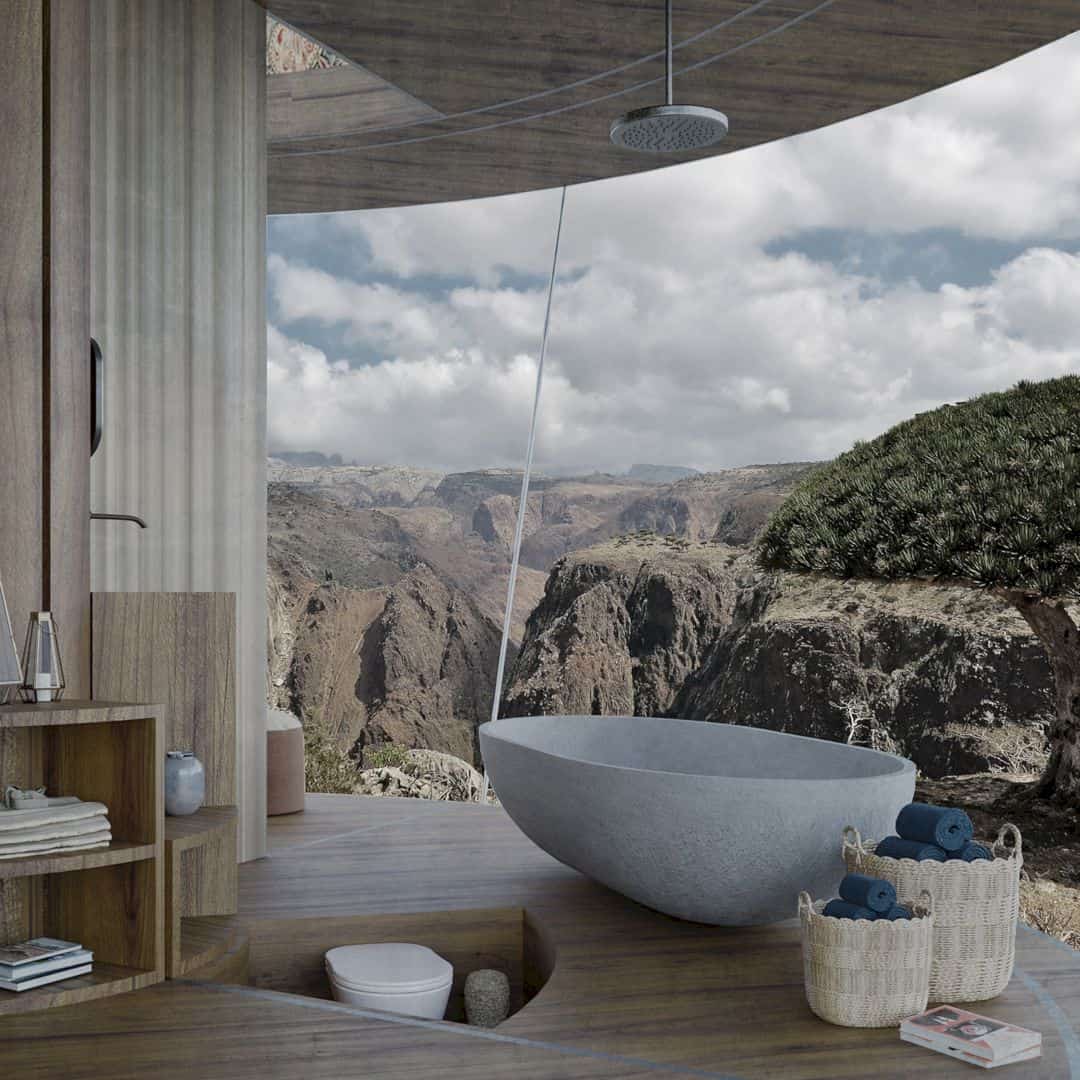
Featured Work: Casa Ojala, Highly Flexible House by Beatrice Bonzanigo
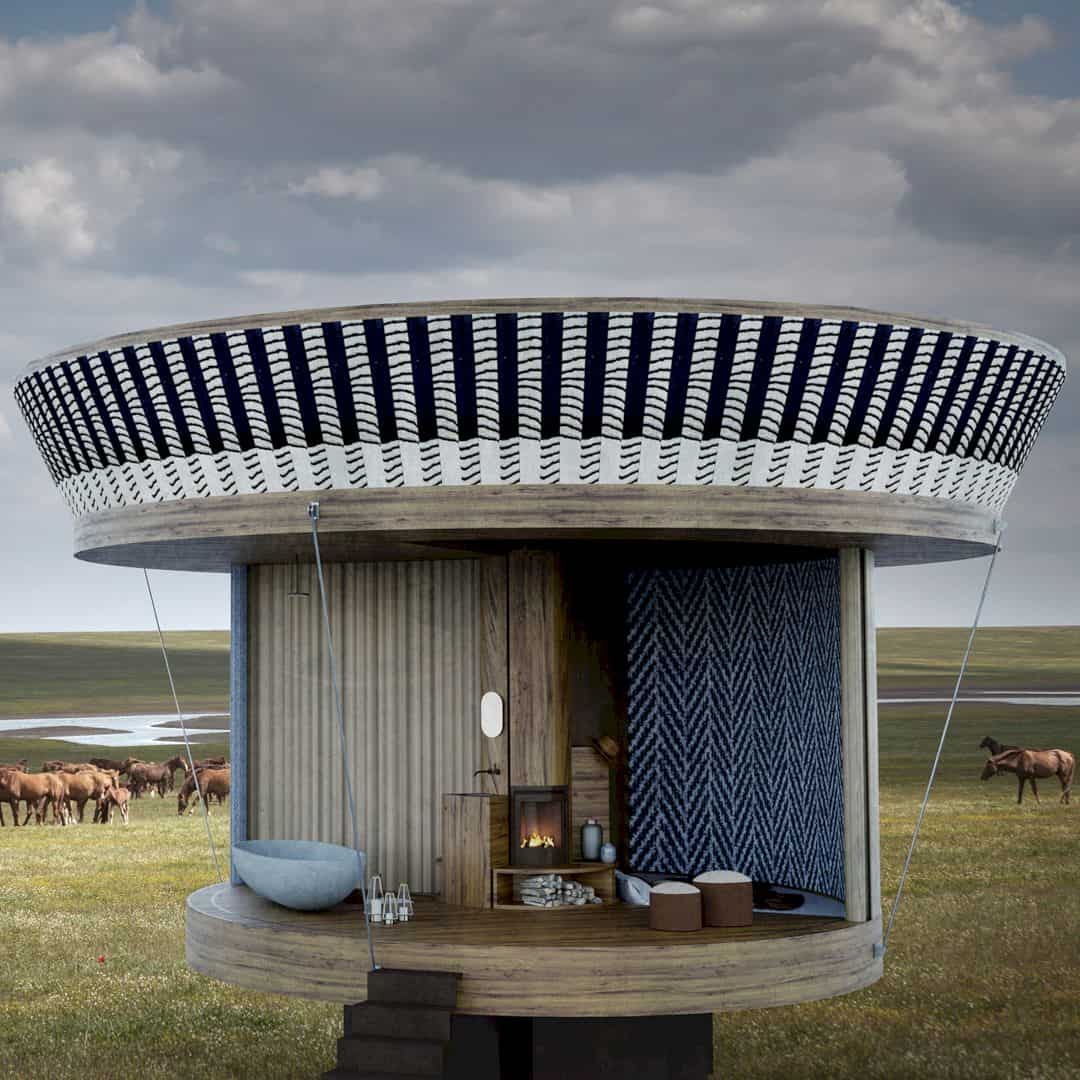
Featured Work: Casa Ojala, Highly Flexible House by Beatrice Bonzanigo
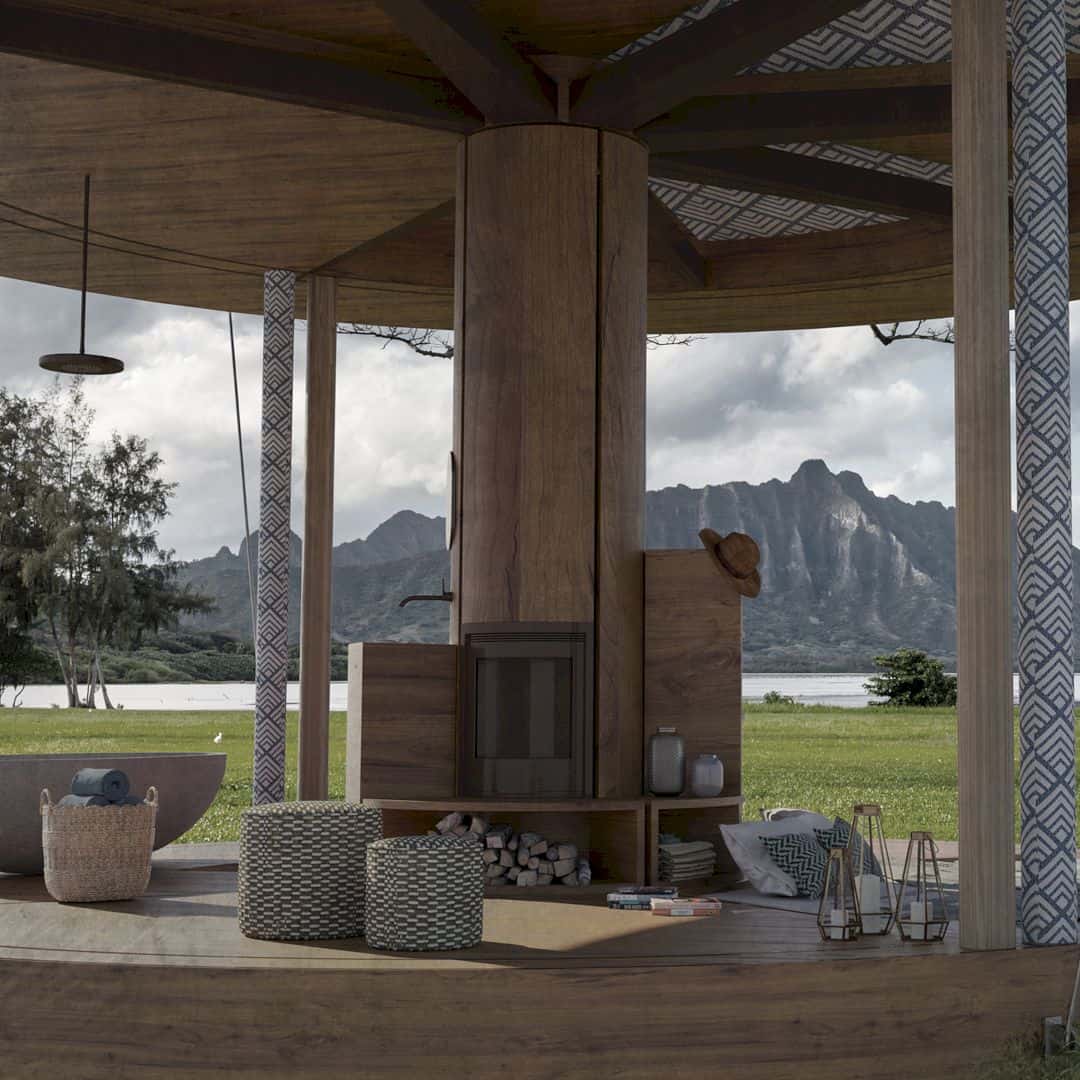
Featured Work: Casa Ojala, Highly Flexible House by Beatrice Bonzanigo
Casa Ojala Highly Flexible House is a new comfort for those whole looks for a sustainable, minimal, compact and flexible product. There is no boundary between inner and outer space in this house. With its simplicity, a unique experience of a new and palpable life can be created. The limits of the architecture are gone, replaced with the landscape as the house facade. It is a house with different, scented and tangible, layers of material combined in one space with no walls. Designed by a curious woman from IB Studio, Beatrice Bonzanigo, who always loves architecture and sees it as the highest art.
15. The Light Cube Multifunctional Public Serivce by Nelson Tam
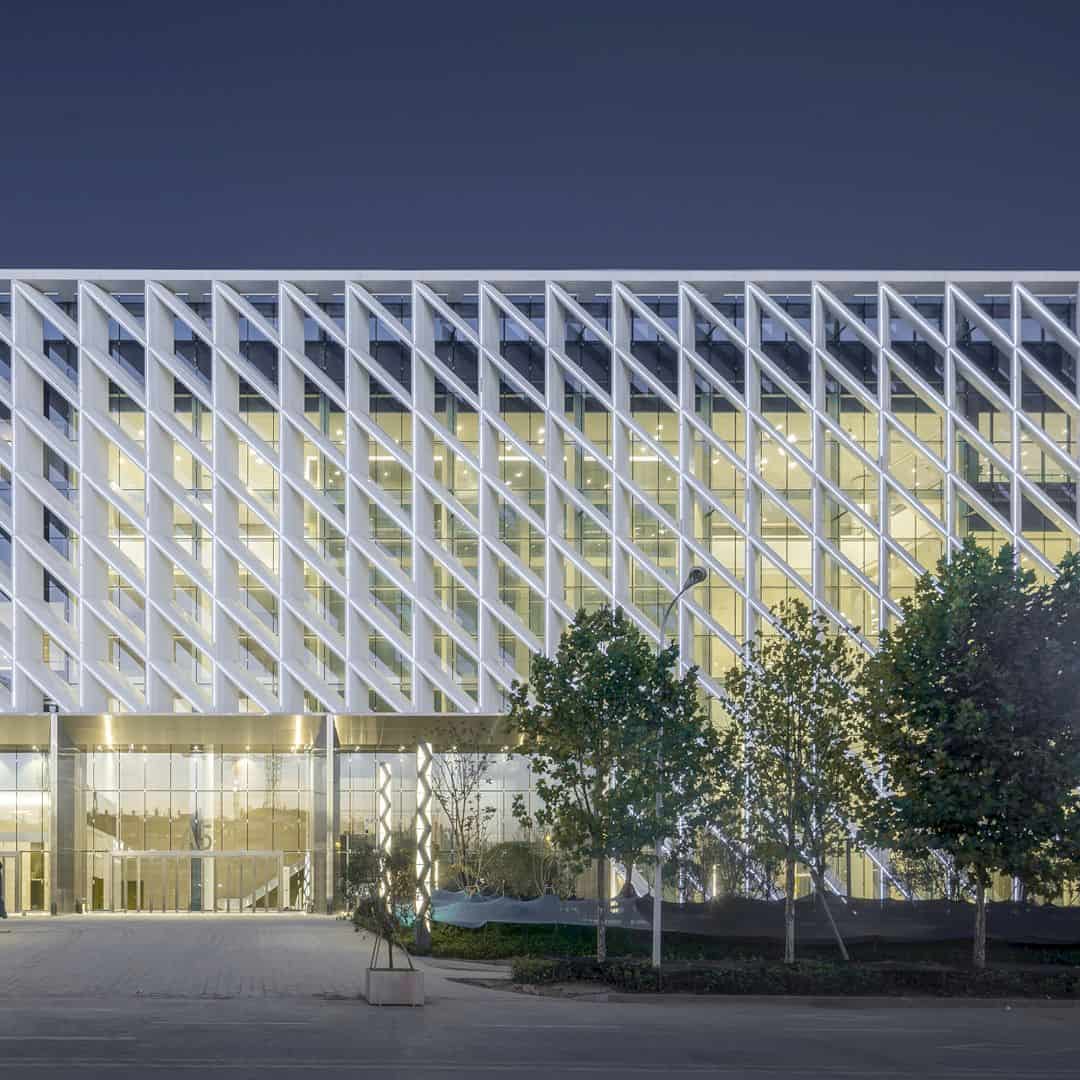
Featured Work: The Light Cube, Multifunctional Public Serivce by Nelson Tam
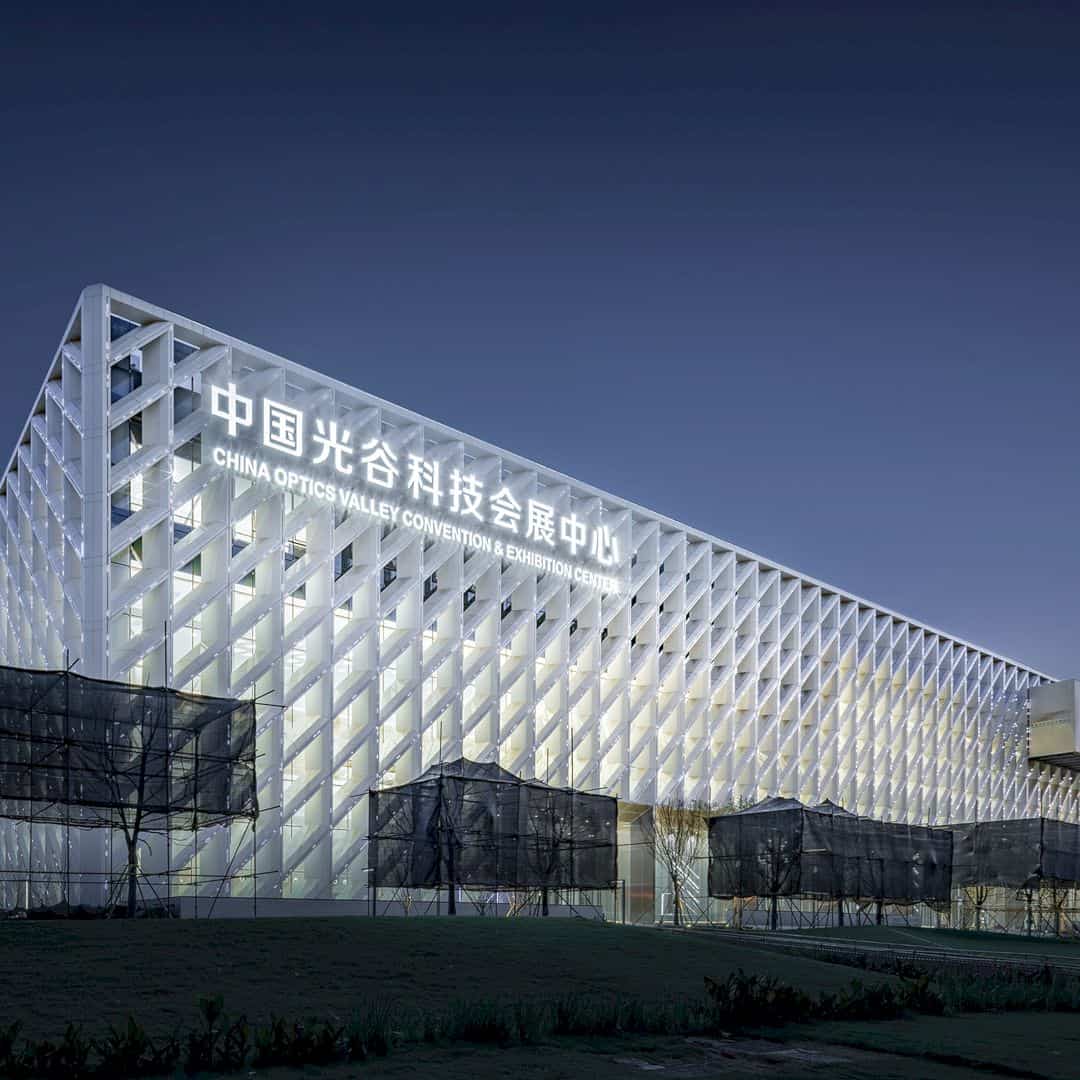
Featured Work: The Light Cube, Multifunctional Public Serivce by Nelson Tam

Featured Work: The Light Cube, Multifunctional Public Serivce by Nelson Tam
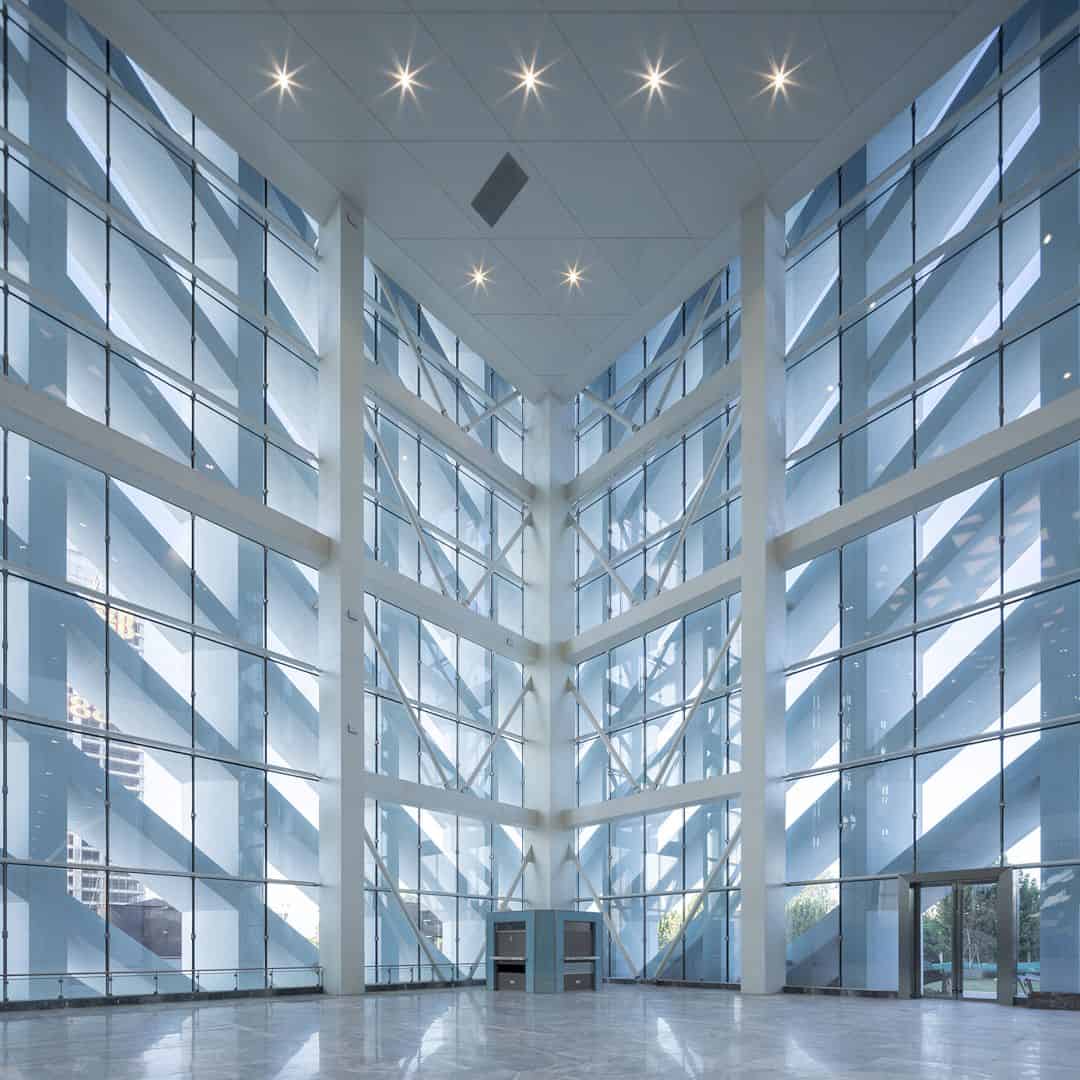
Featured Work: The Light Cube, Multifunctional Public Serivce by Nelson Tam
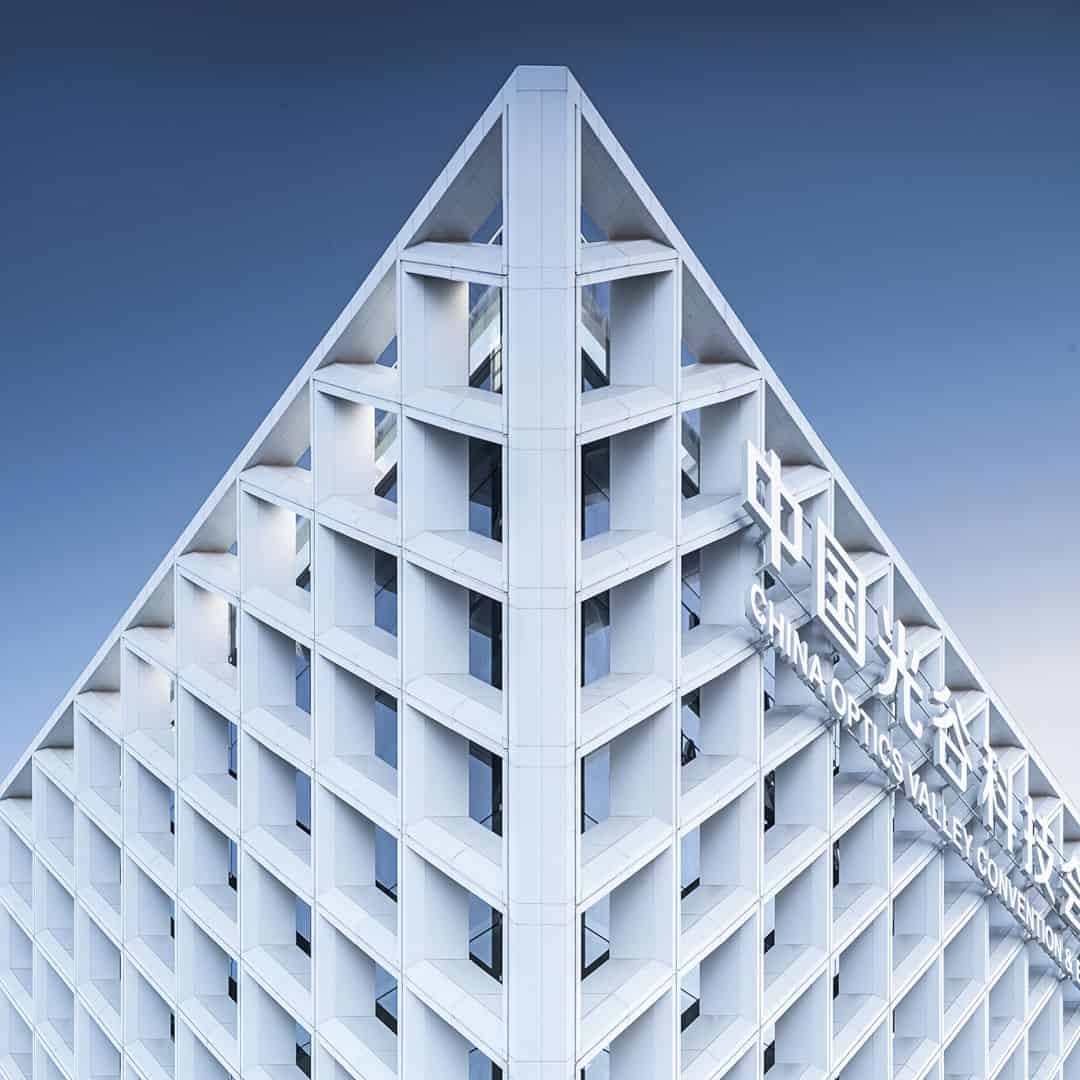
Featured Work: The Light Cube, Multifunctional Public Serivce by Nelson Tam
The building facade system of The Light Cube is like the Chinese traditional craft ivory carvings. It is a multifunctional public with glazed curtain walls and flowing shades, creating natural interconnectivity between interior and exterior. The design can deliver an artistic sense of space and a great modern look. The facade is a unique geometric metal truss that can reduce 30% of the air conditioning energy consumption. The architectural design of this building is made by Nelson Tam, the Managing Director and Associate Design Principal of WSP ARCHITECTS.
16. Double-Crane Lake Mixed Use Development by Aedas
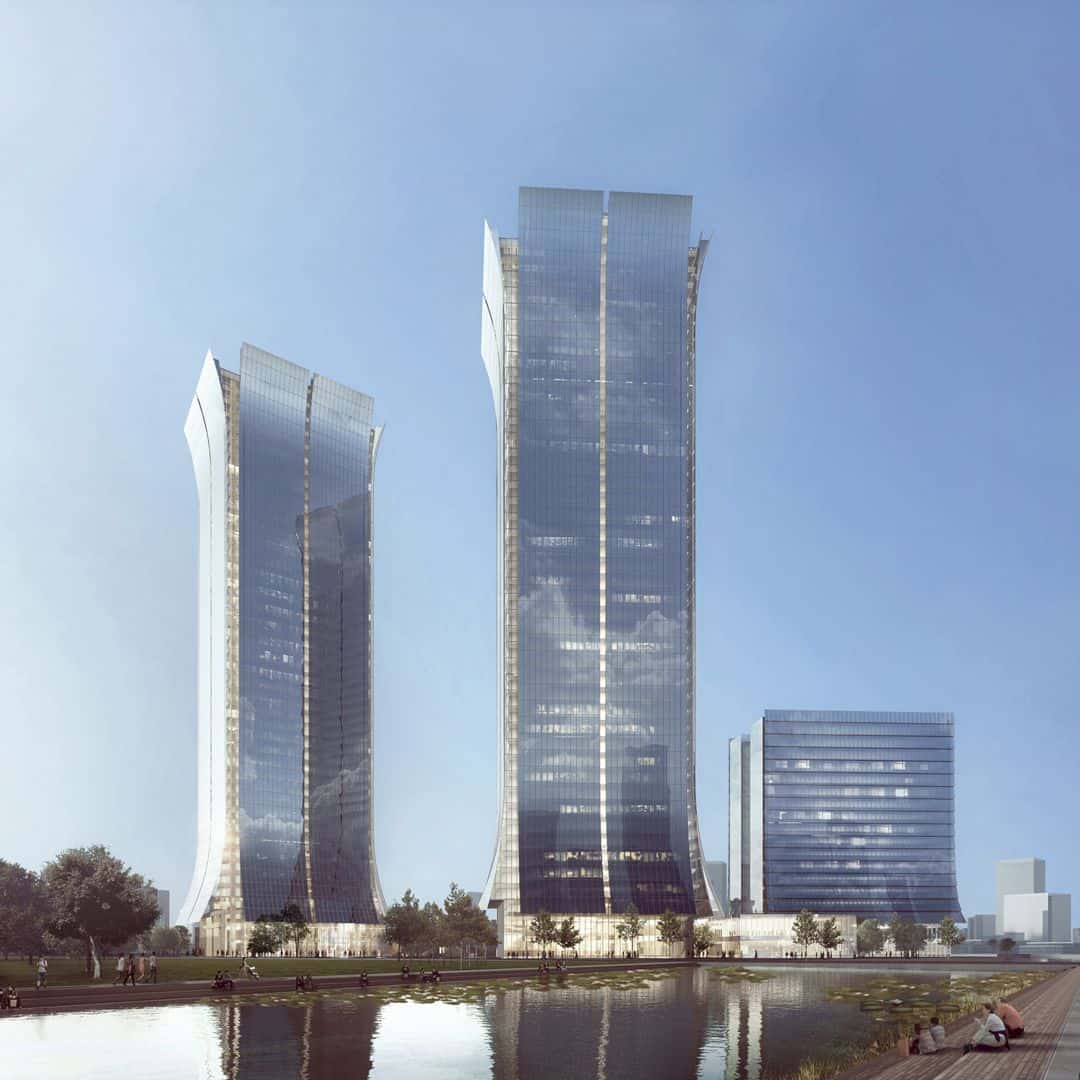
Featured Work: Double-Crane Lake, Mixed Use Development by Aedas

Featured Work: Double-Crane Lake, Mixed Use Development by Aedas
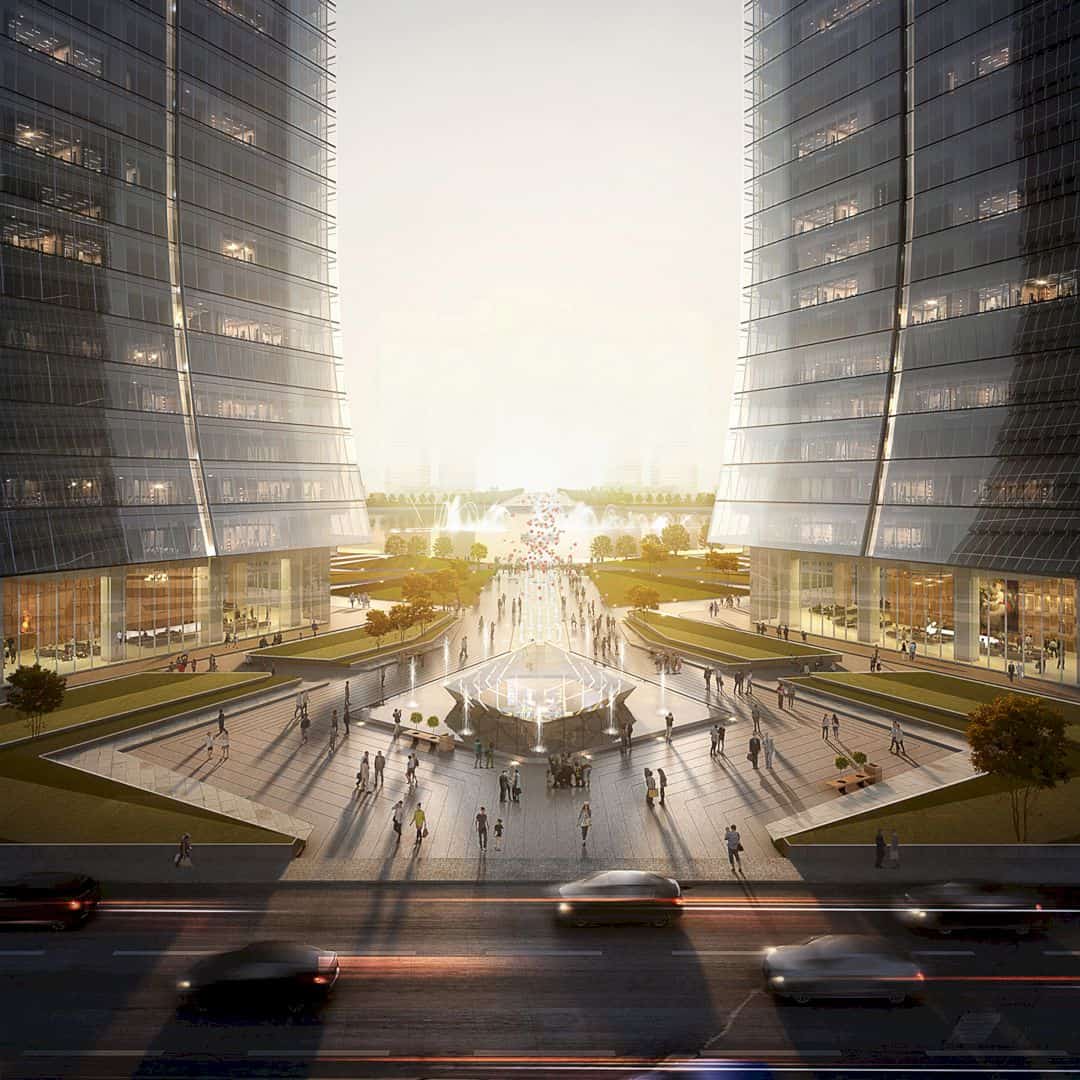
Featured Work: Double-Crane Lake, Mixed Use Development by Aedas
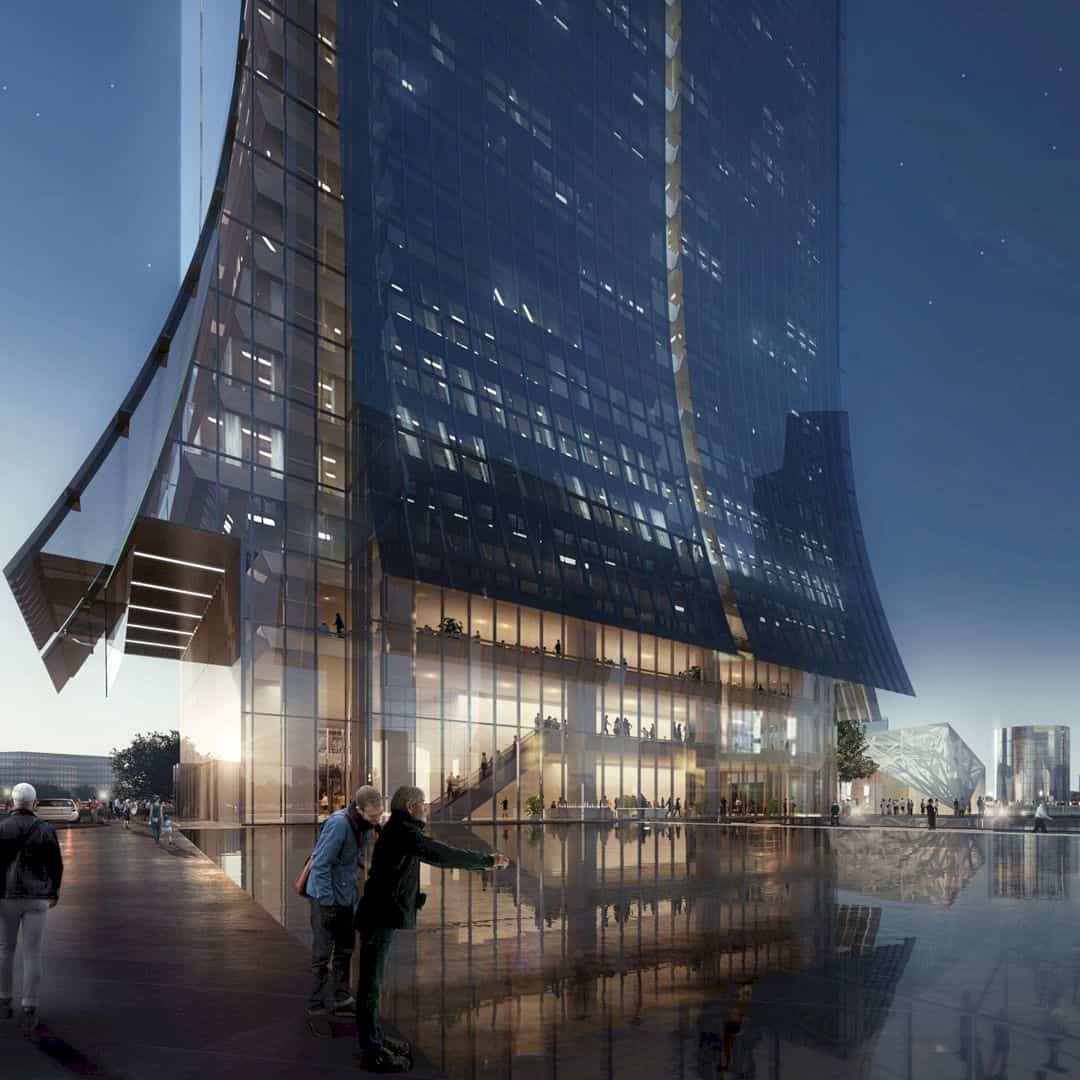
Featured Work: Double-Crane Lake, Mixed Use Development by Aedas
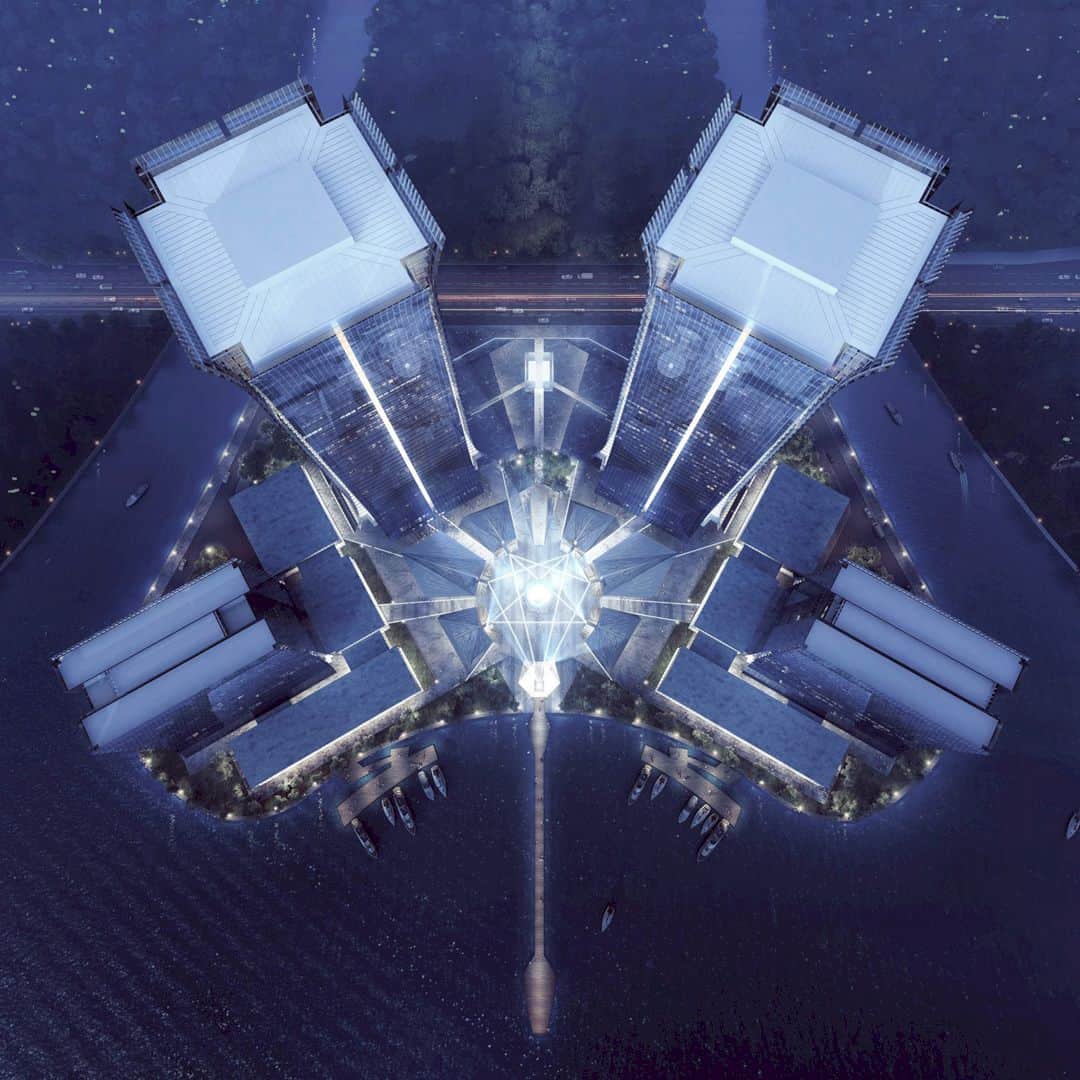
Featured Work: Double-Crane Lake, Mixed Use Development by Aedas
This project is about a mixed use development located in the International Garden Expo of Zhengzhou Airport District. Inspired by the Dengfeng Observatory, Double-Crane Lake consists of twin office towers. The towers stand at 191 meters high with an elegant design and influenced by the silhouette of the antique Lotus and Crane Pots before the first emperor united China that created during the Spring and Autumn Period. The project master layout plan and the design for this building are made by Aedas, a design agency from Hong Kong.
17. Impression Nanxi River Multifunctional Hall by Ting Wang
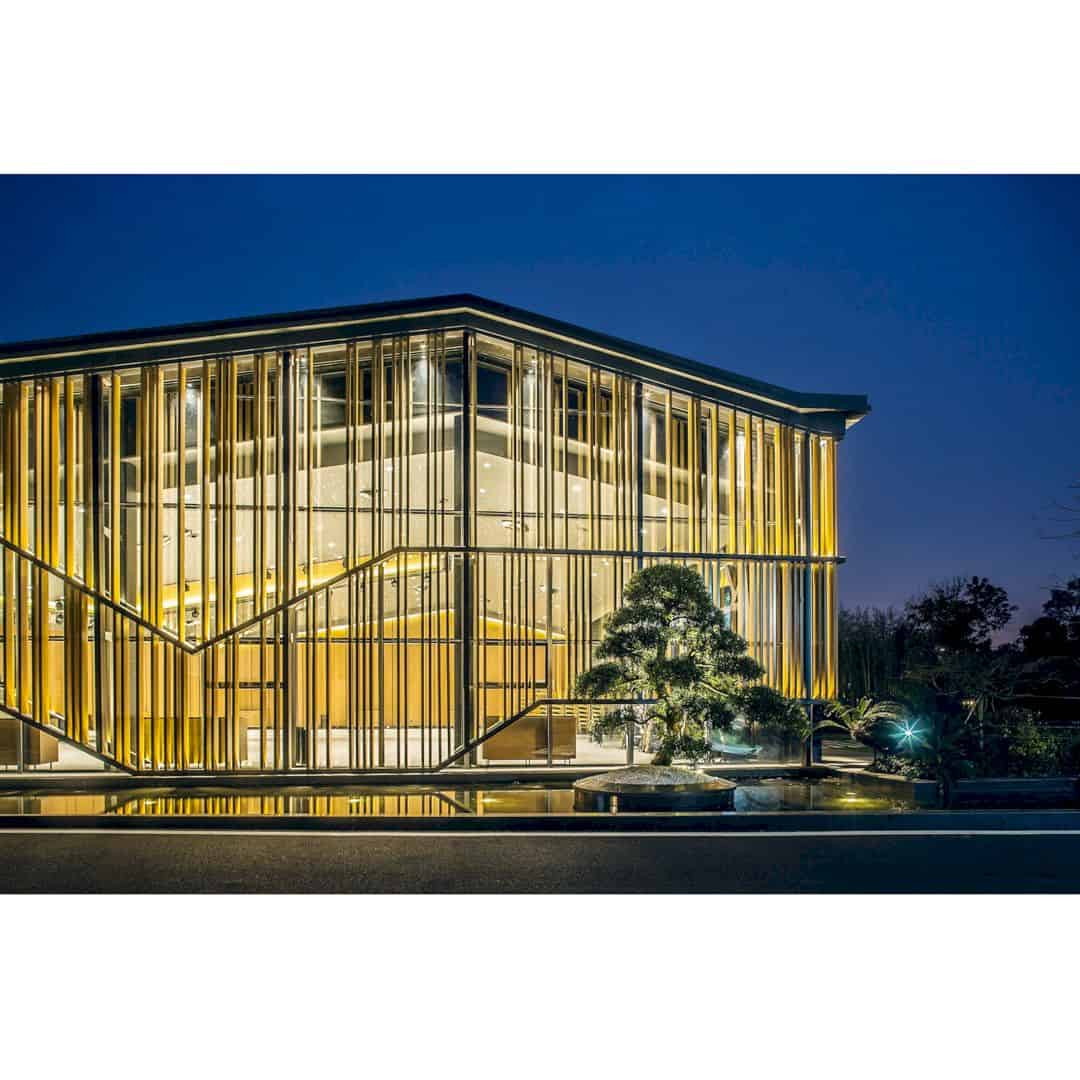
Featured Work: Impression Nanxi River, Multifunctional Hall by Ting Wang
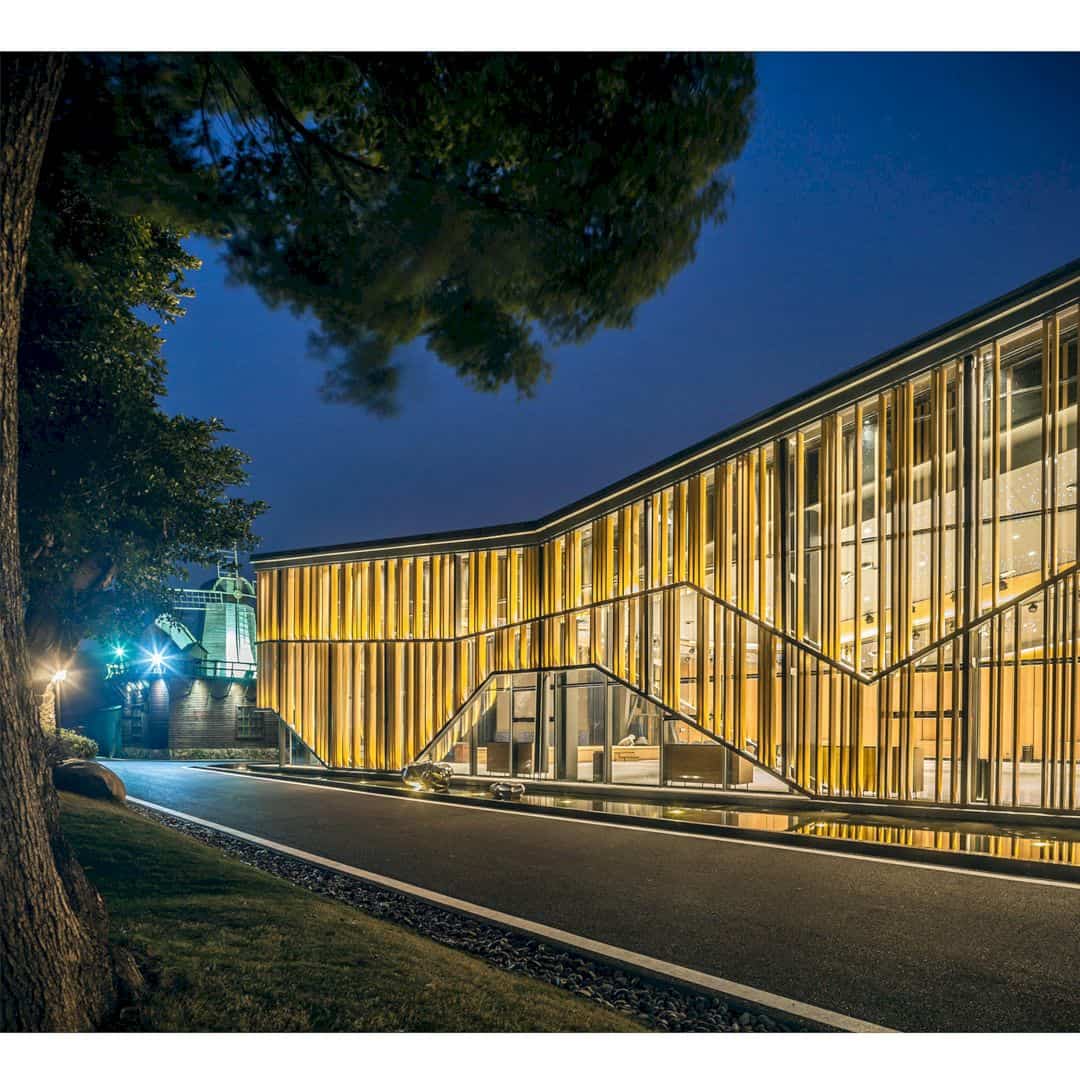
Featured Work: Impression Nanxi River, Multifunctional Hall by Ting Wang
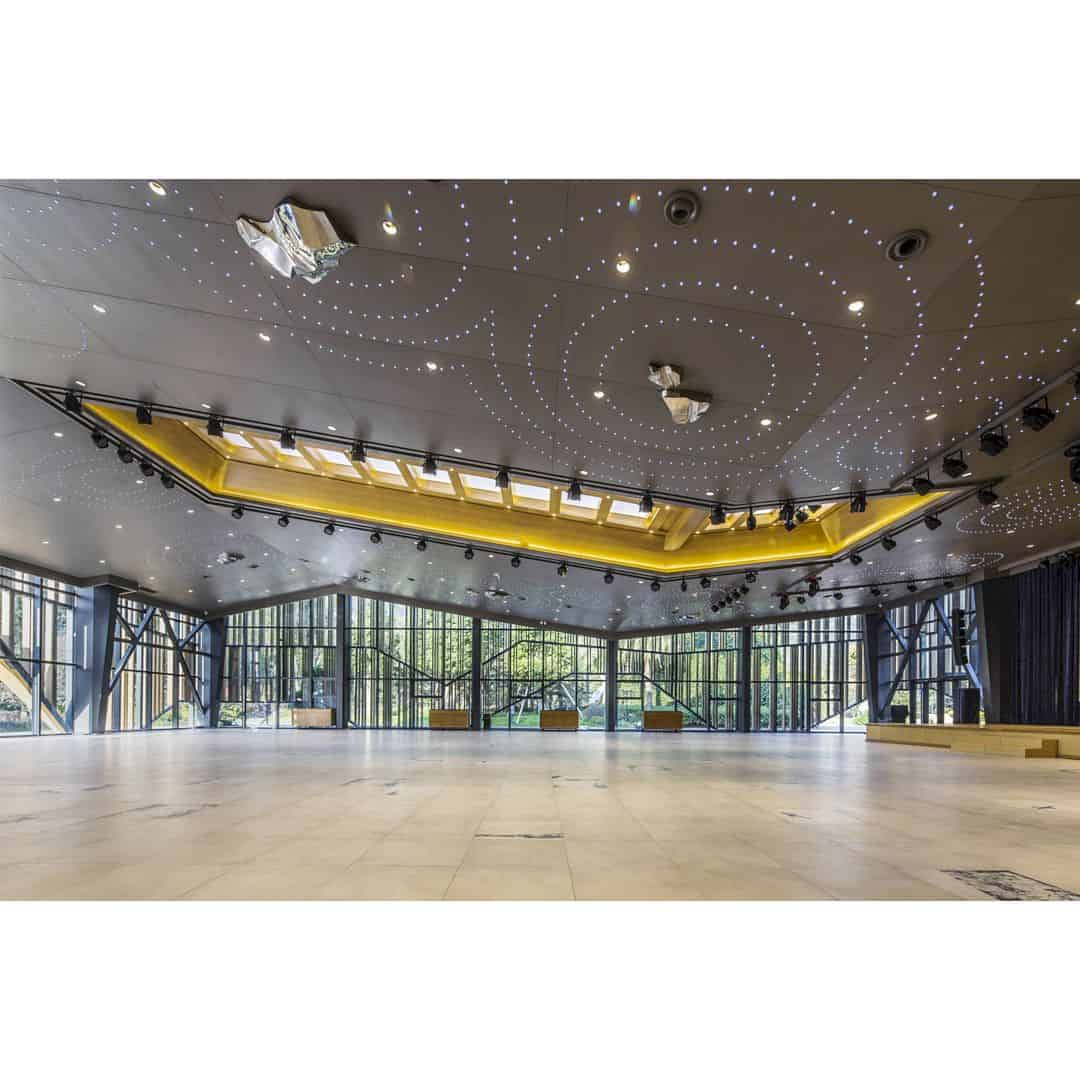
Featured Work: Impression Nanxi River, Multifunctional Hall by Ting Wang
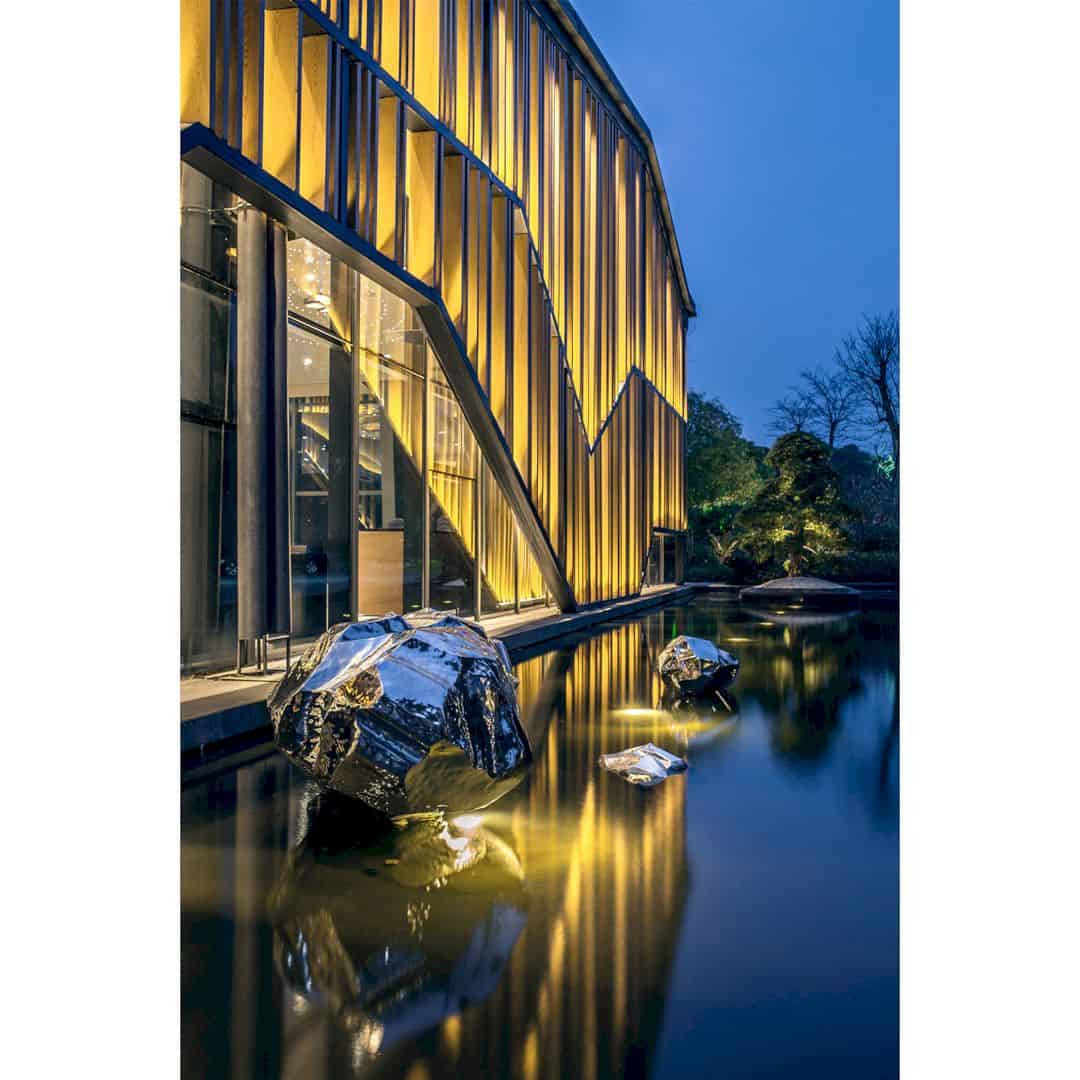
Featured Work: Impression Nanxi River, Multifunctional Hall by Ting Wang
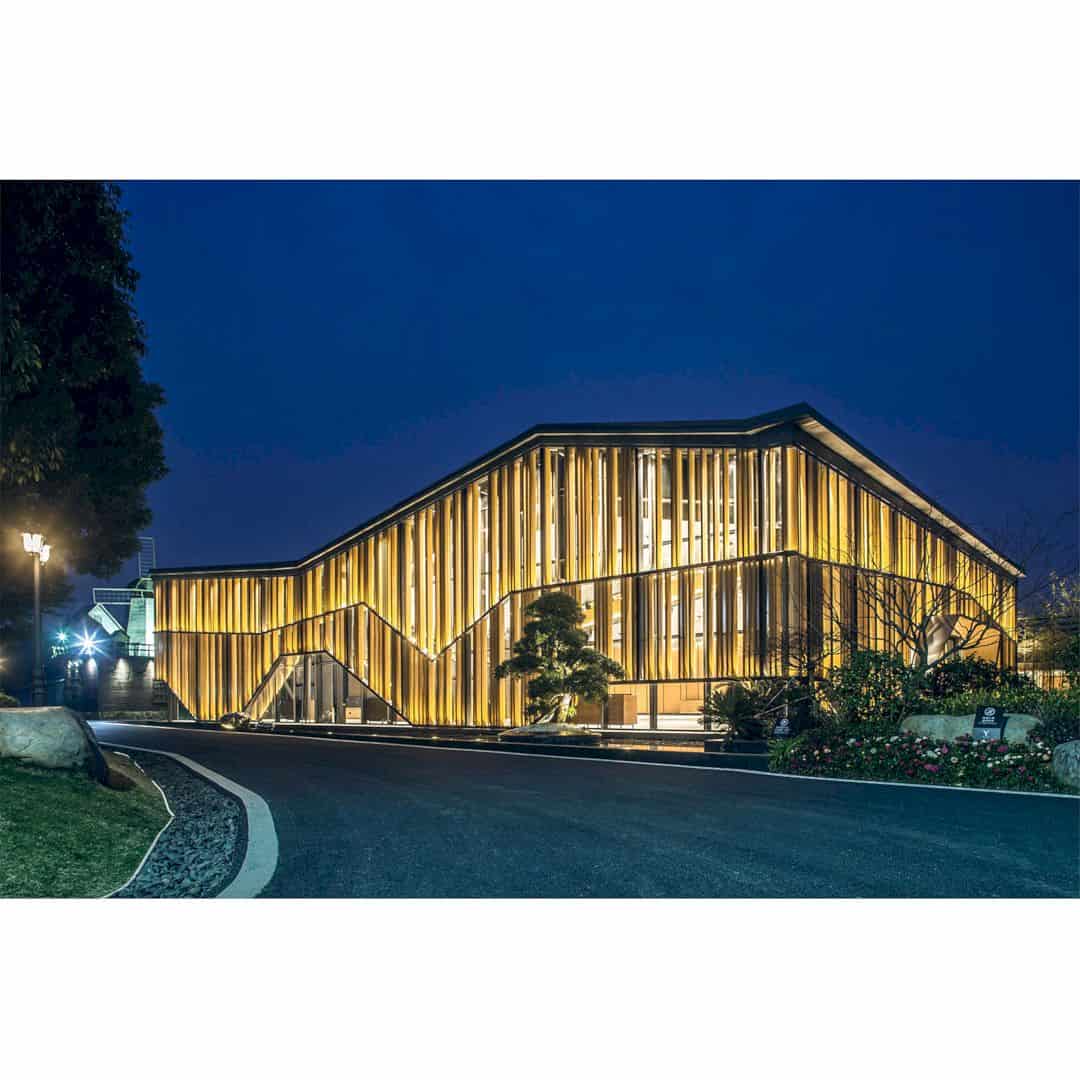
Featured Work: Impression Nanxi River, Multifunctional Hall by Ting Wang
For this experimental project, the designers hope that its interior, exterior, and form can represent humanistic spirits and distinct regional features. A combination of environmental planning, architectural design, and interior design can be found in Impression Nanxi River Multifunctional Hall. The unique style of physical or mental experience in this hall is provided by its superior landscaped garden environment. The hall has a modern architecture surrounded by natural environment elements and local traditions designed by Ting Wang who has an interest in modern architecture research and practice.
18. Light Waterfall Sales Center by Kris Lin and Jiayu Yang
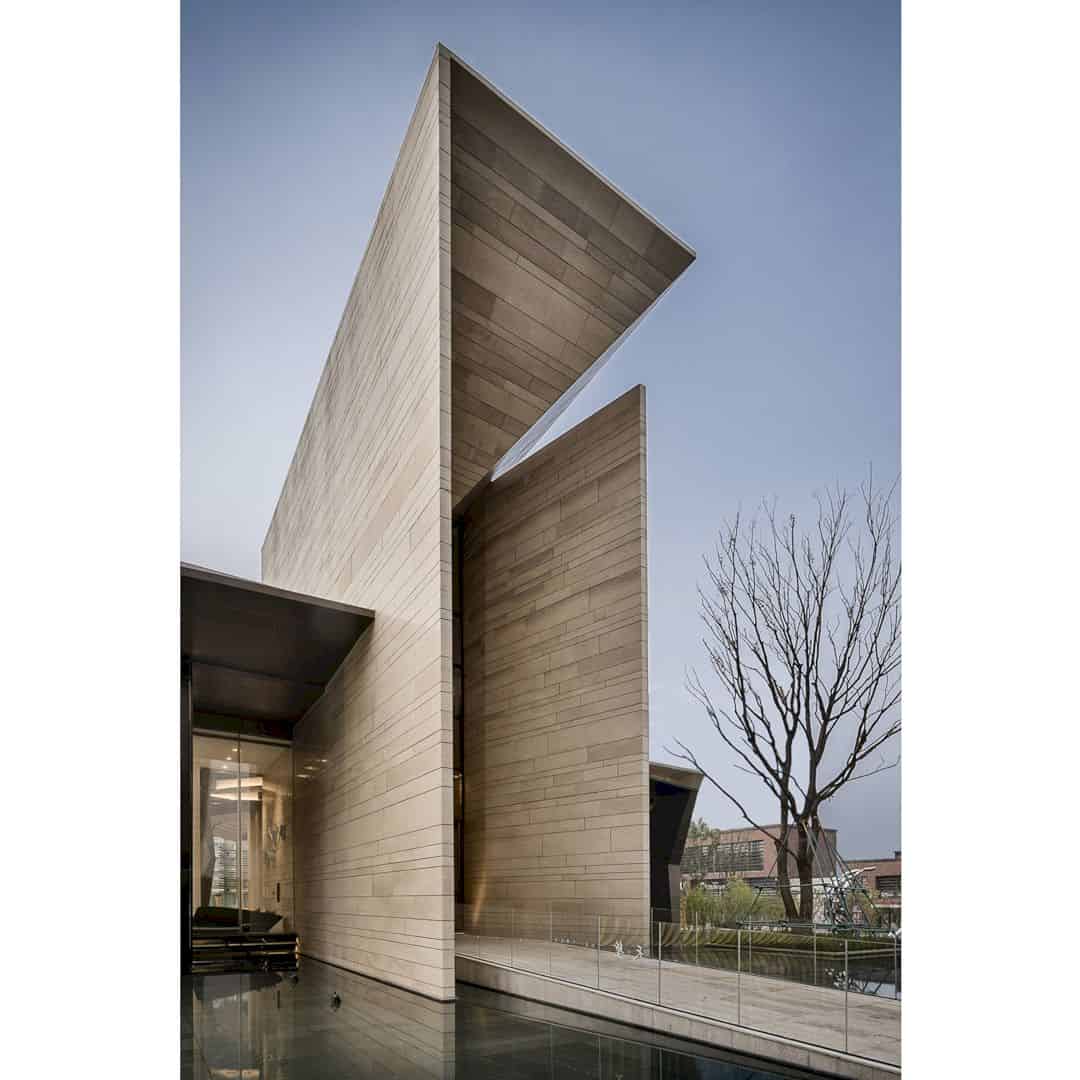
Featured Work: Light Waterfall, Sales Center by Kris Lin and Jiayu Yang
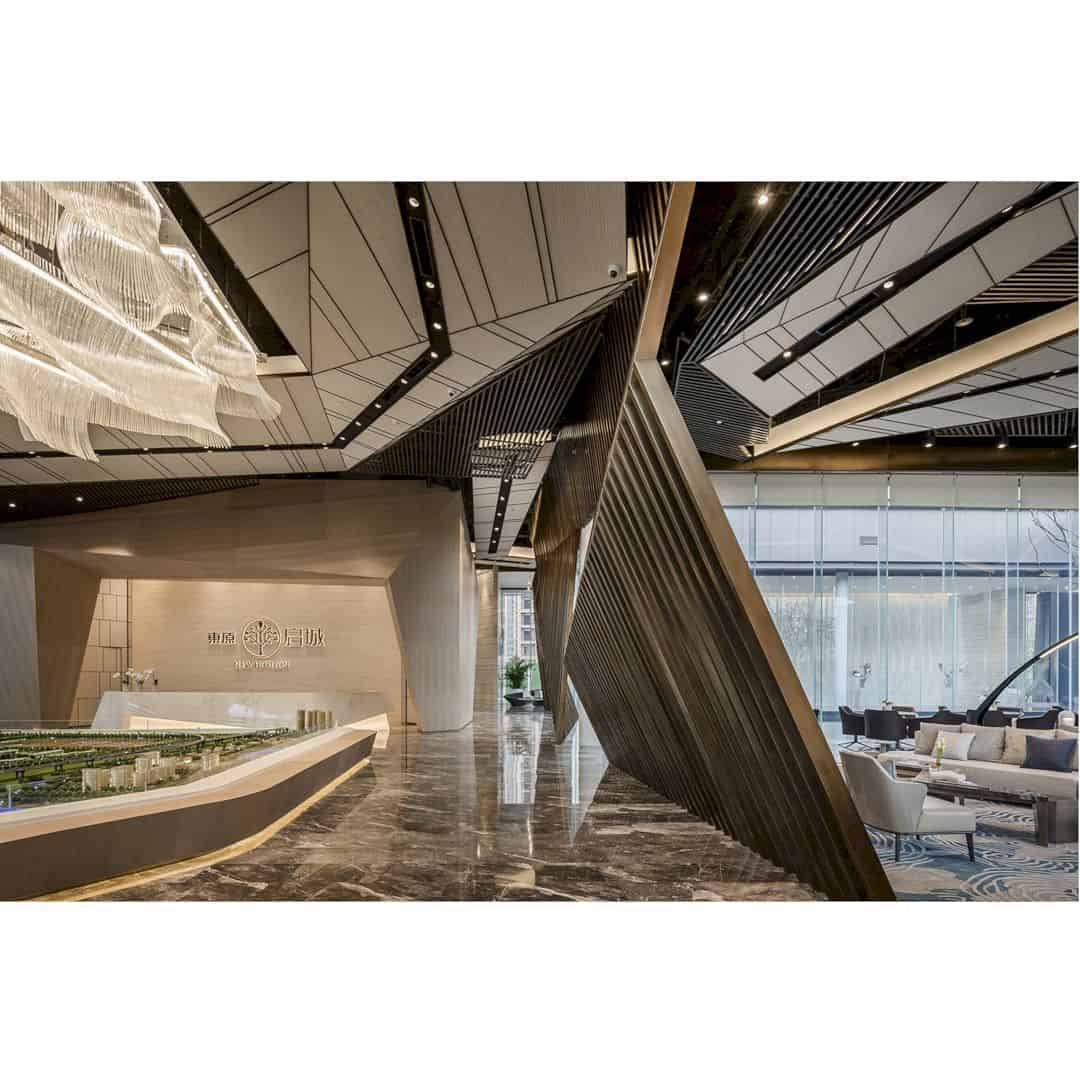
Featured Work: Light Waterfall, Sales Center by Kris Lin and Jiayu Yang
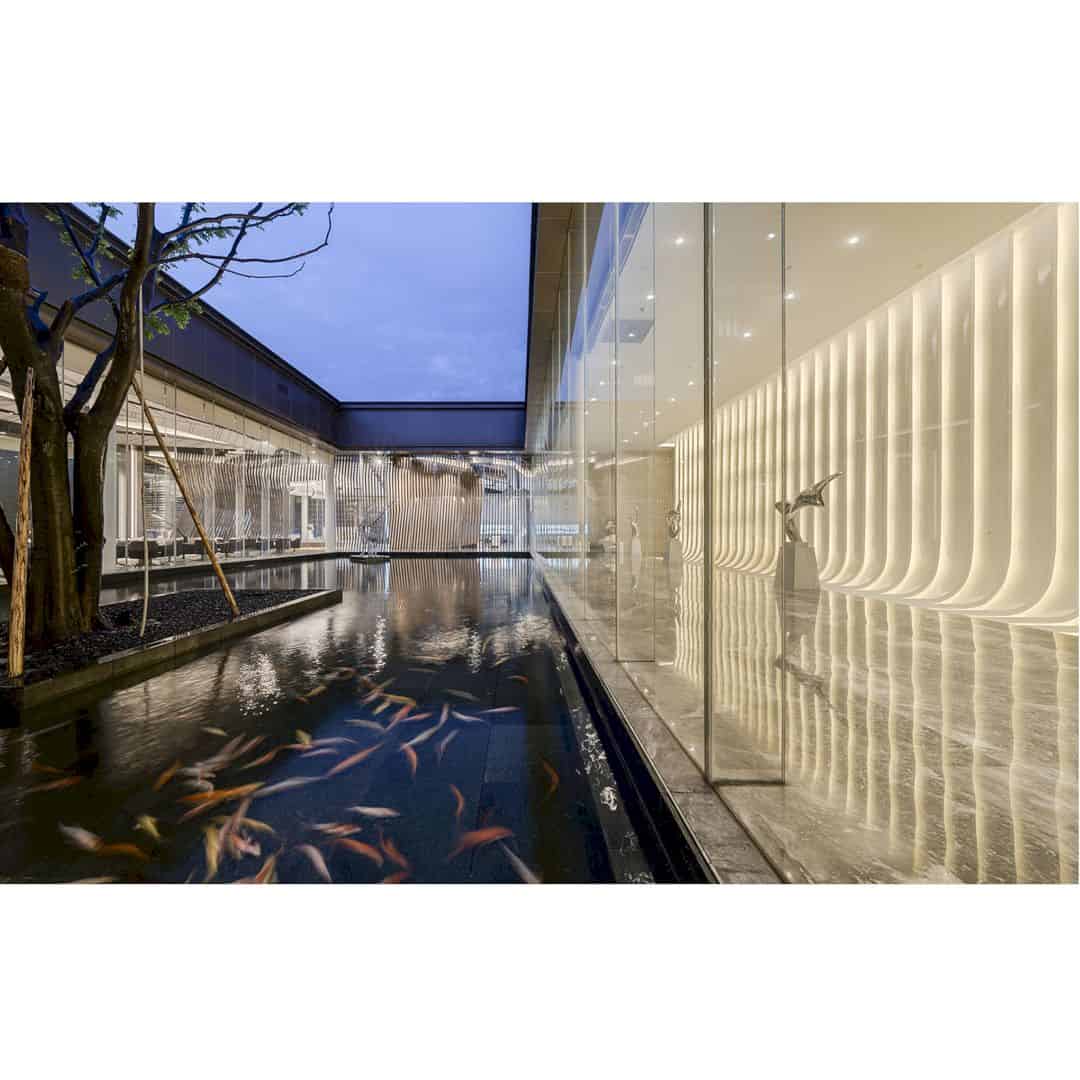
Featured Work: Light Waterfall, Sales Center by Kris Lin and Jiayu Yang
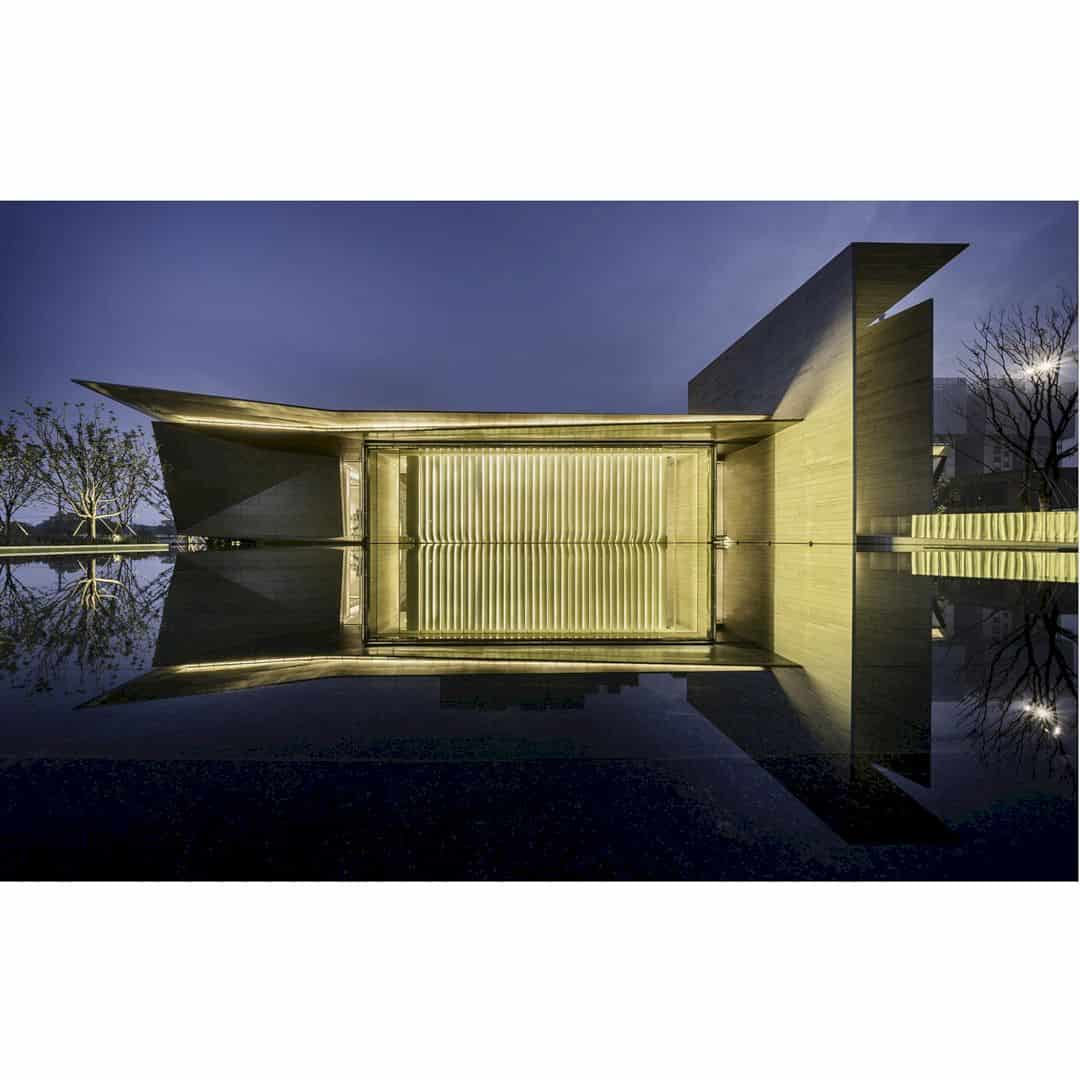
Featured Work: Light Waterfall, Sales Center by Kris Lin and Jiayu Yang

Featured Work: Light Waterfall, Sales Center by Kris Lin and Jiayu Yang
The theme in this project is the water. The architectural design of Light Waterfall Sales Center is about a relation of water, nature, and architecture in a concept of transparent. The interior, architectural and landscape design are integrated together in order to form a show and experience area like an art museum. There is a dimensional lattice wall separates the meeting and show area while a water pond surrounded by a continuous glass wall is the key interior landscape of this sales center. Kris Lin and Jiayu Yang work together professionally on the interior design for architecture, including for this sales center.
19. Modern Lodge Residential House by Kem Studio
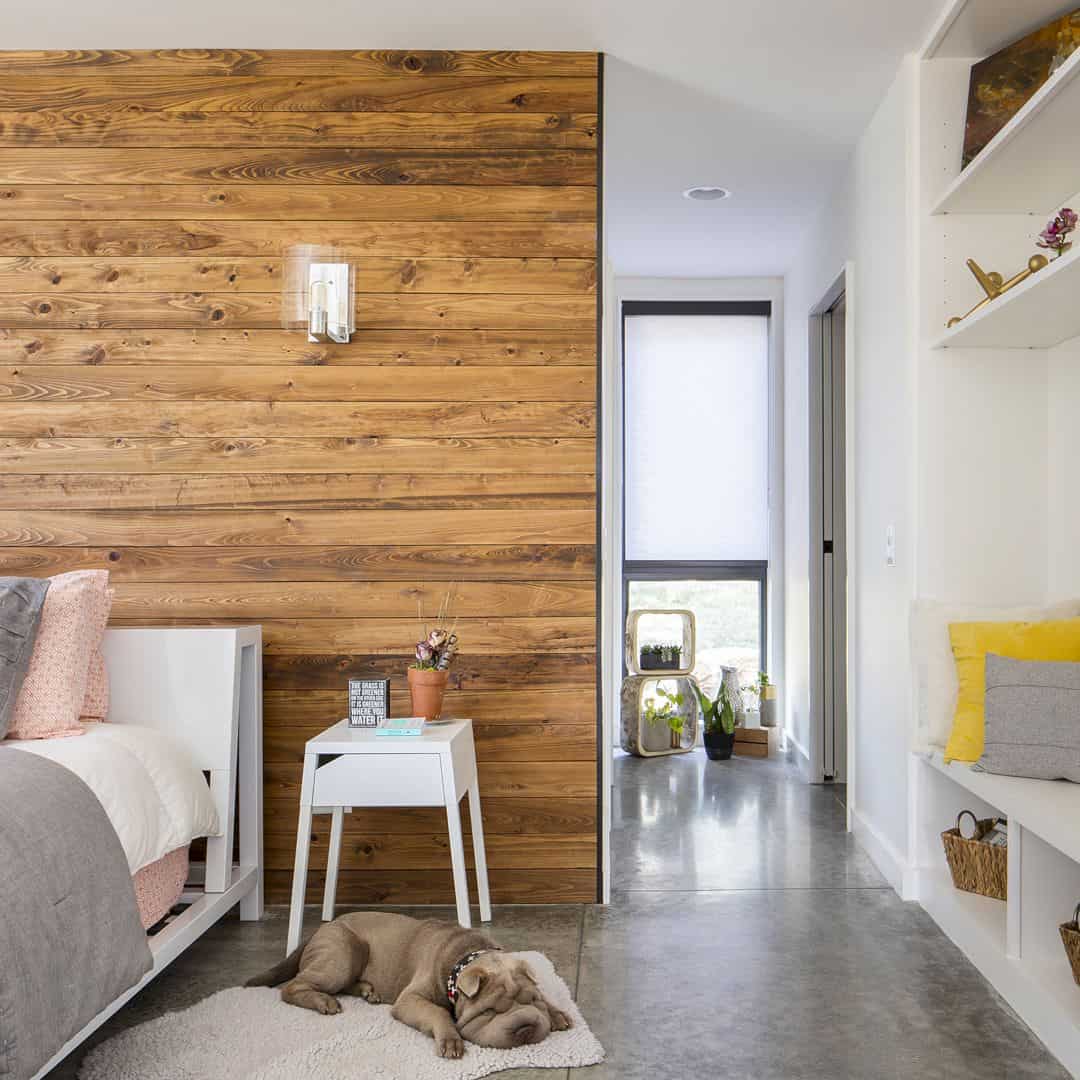
Featured Work: Modern Lodge, Residential House by Kem Studio
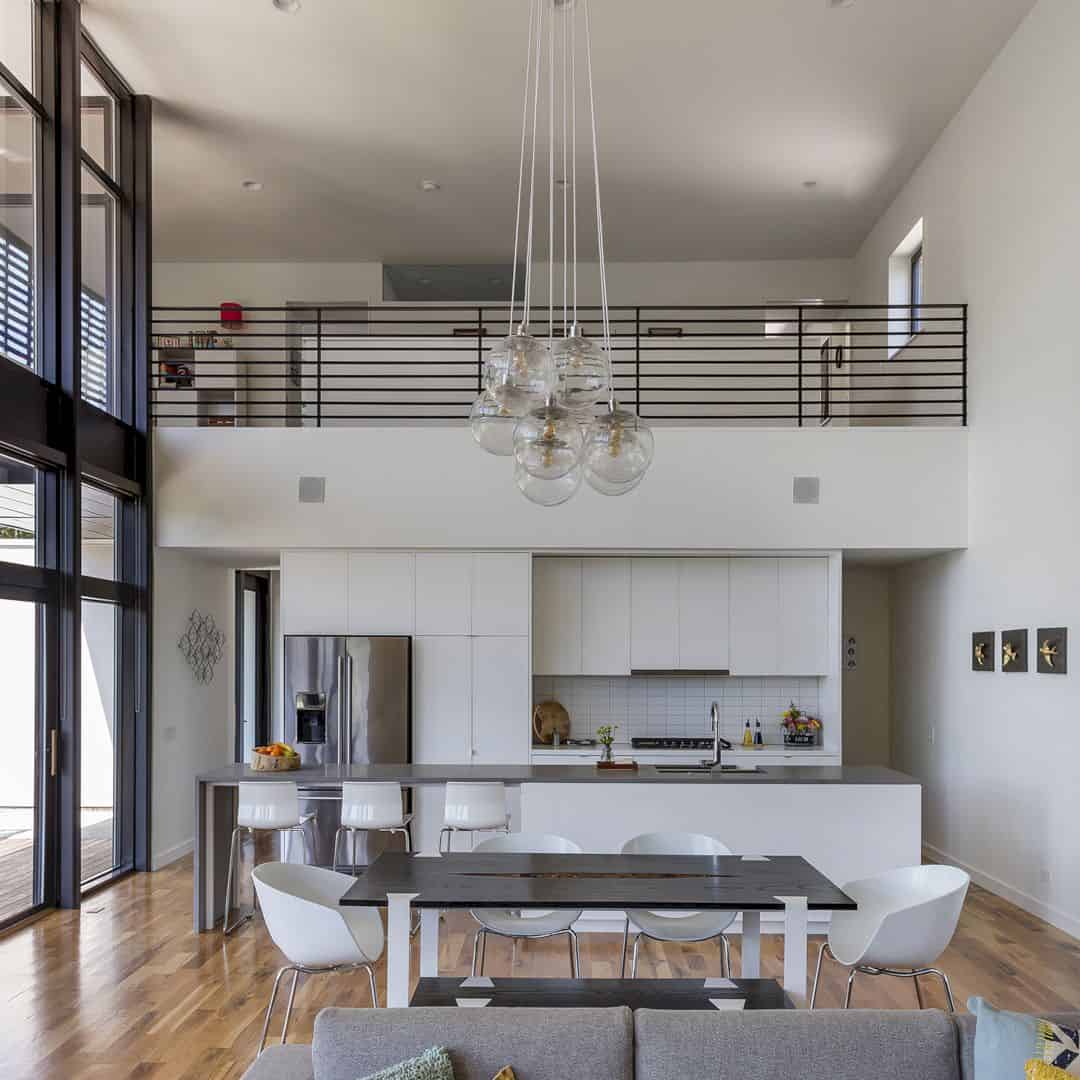
Featured Work: Modern Lodge, Residential House by Kem Studio
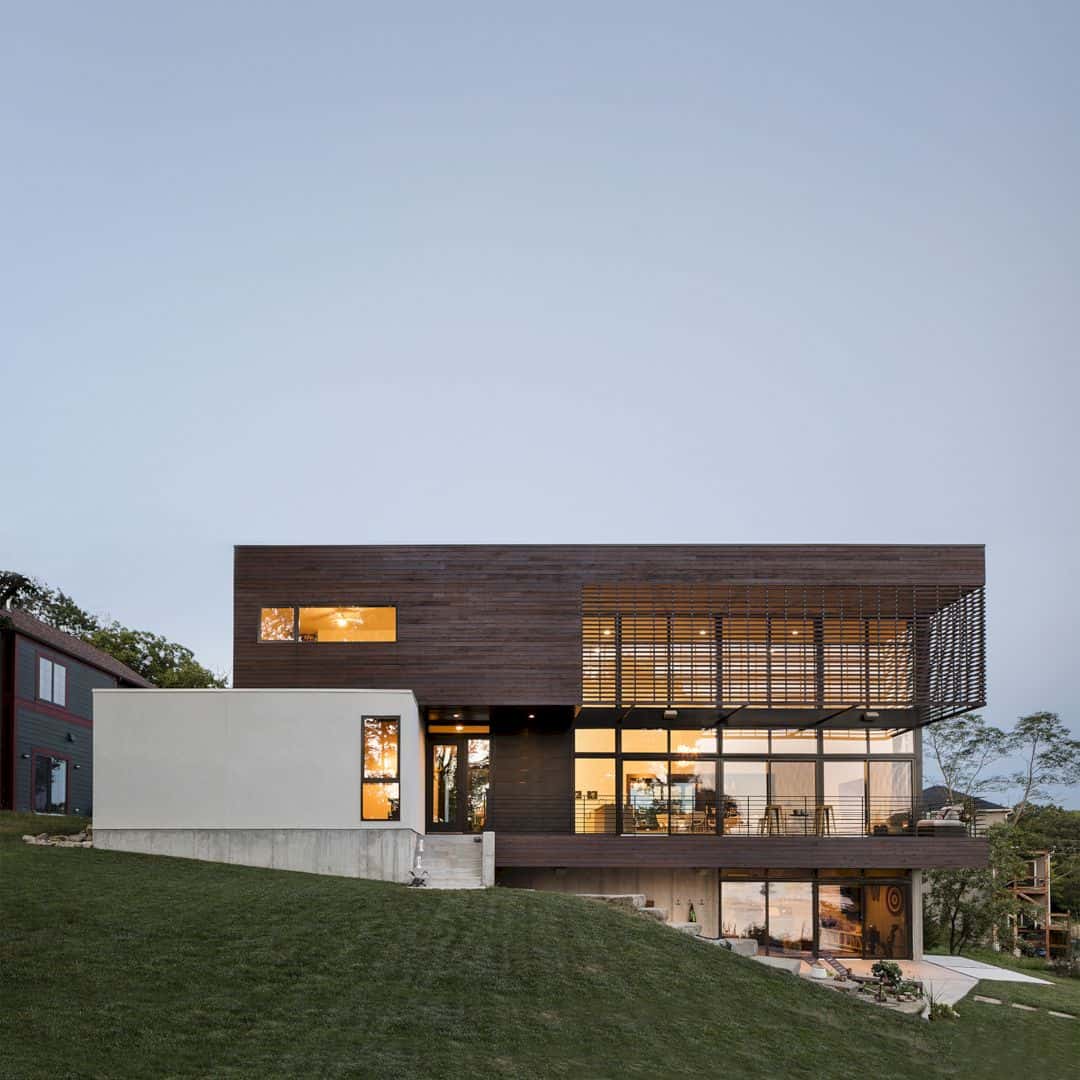
Featured Work: Modern Lodge, Residential House by Kem Studio
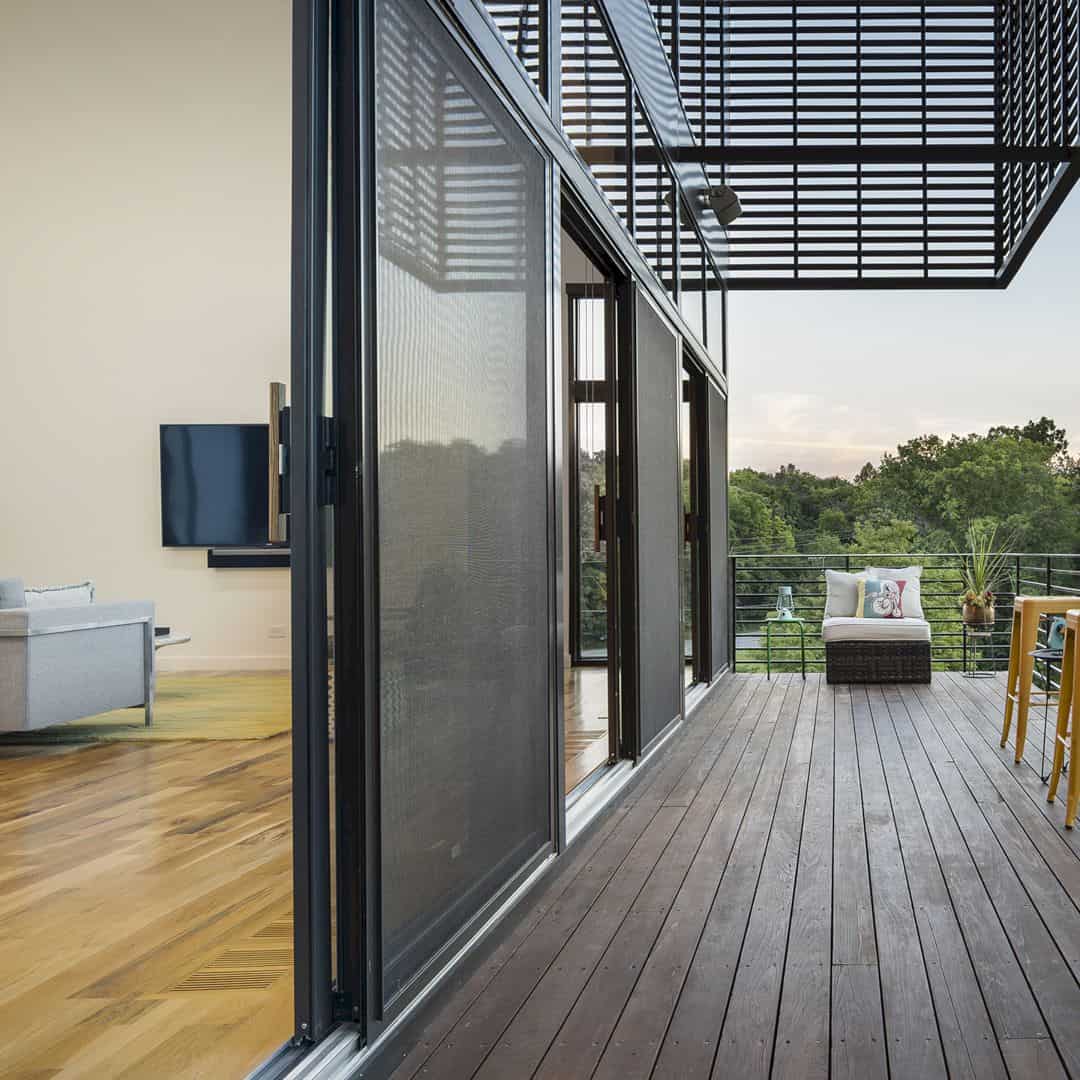
Featured Work: Modern Lodge, Residential House by Kem Studio
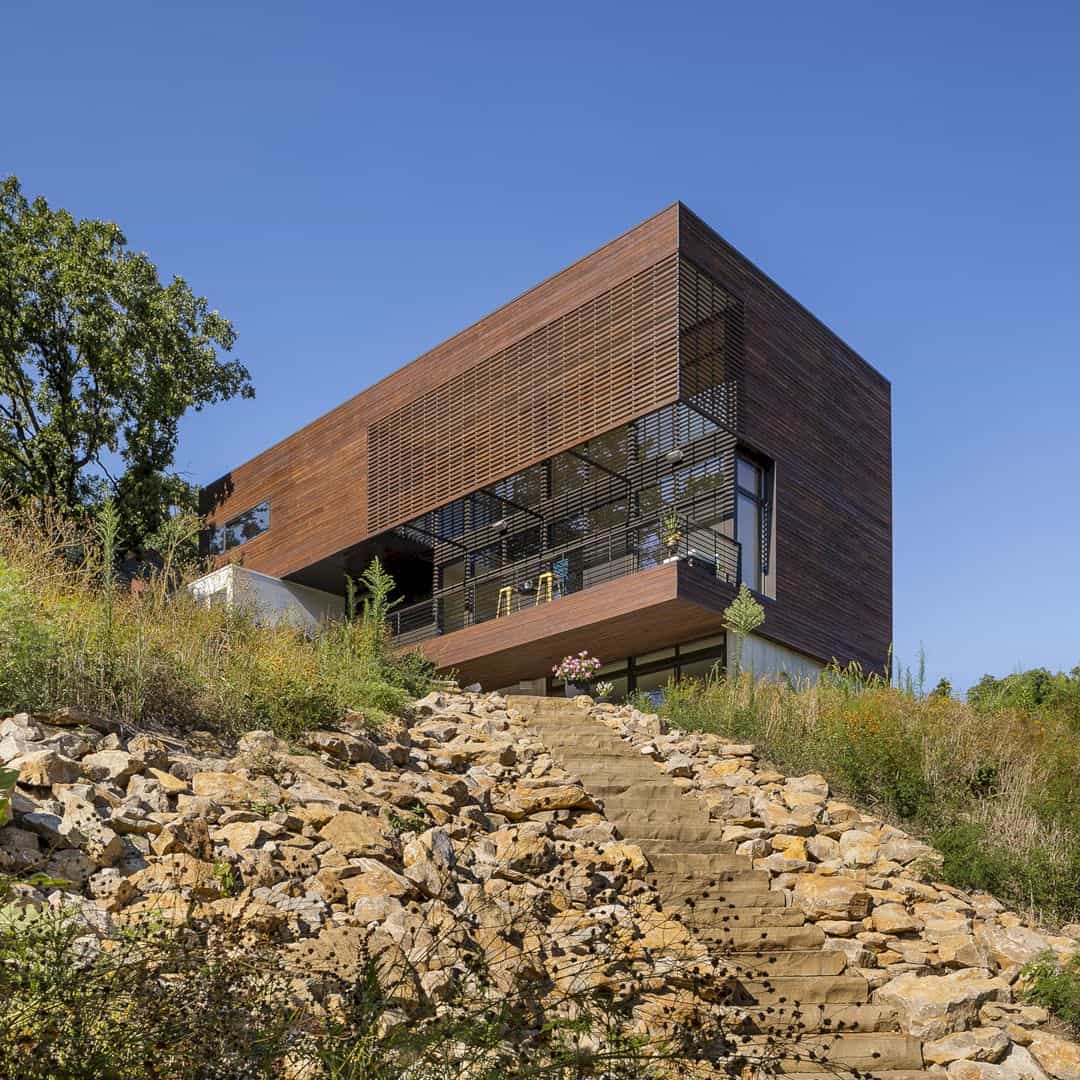
Featured Work: Modern Lodge, Residential House by Kem Studio
The concept design of Modern Lodge Residential House comes from the passion of the owner as a commercial photographer to capture an experience with a still photo. It is a modern house with two simple platonic forms with the main public space that has a wood-clad, two-story volume filled with light and the lake view. The connection of the house and its land is created by large boulders unearthed during construction. Located in Weatherby Lake, Missouri, this awesome residential project is designed by KEM STUDIO, a professional design studio that provides a lot of great architectural designs.
20. The Curtain Sales Office by Larry Wen and Yibo Wang-Aoe
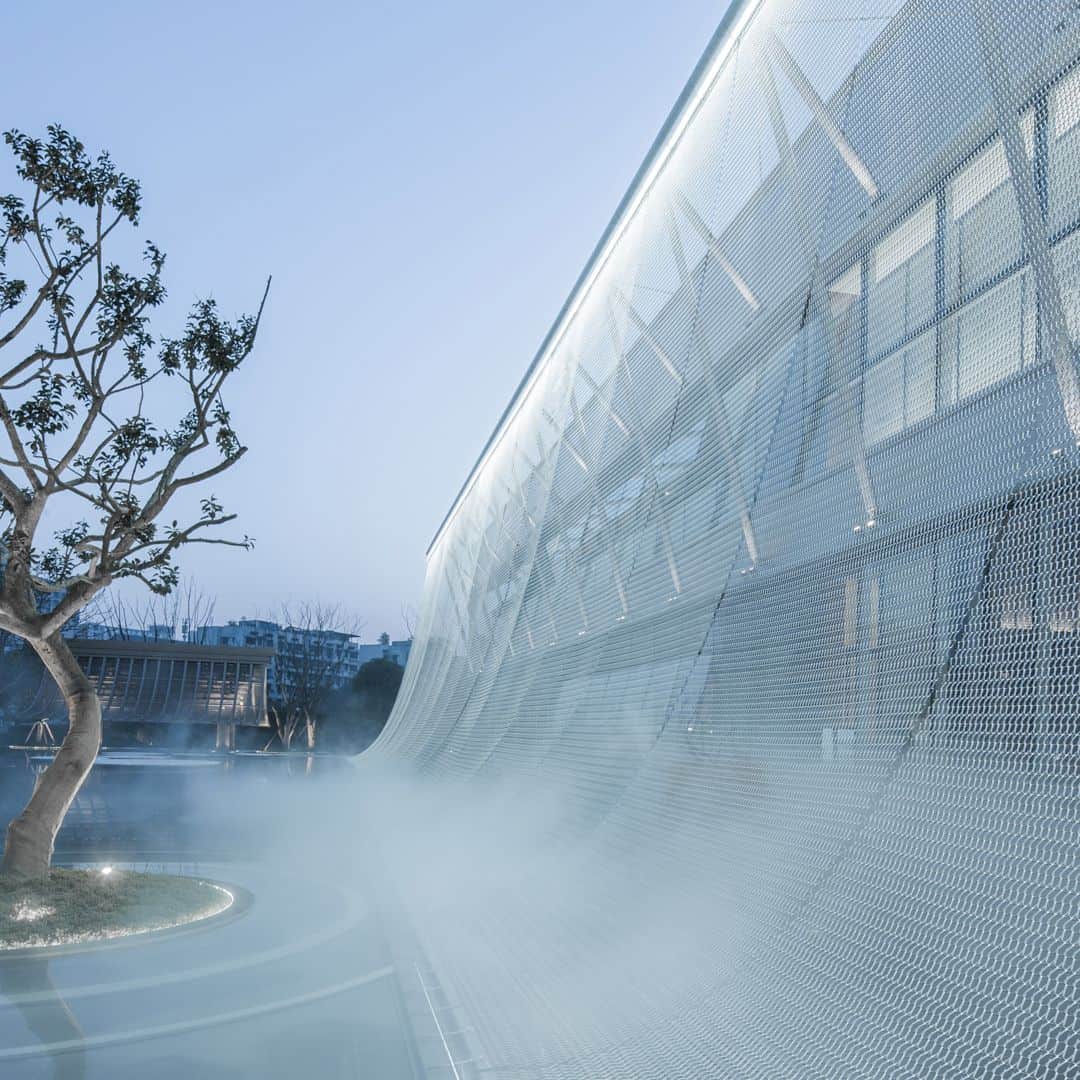
Featured Work: The Curtain, Sales Office by Larry Wen and Yibo Wang-Aoe
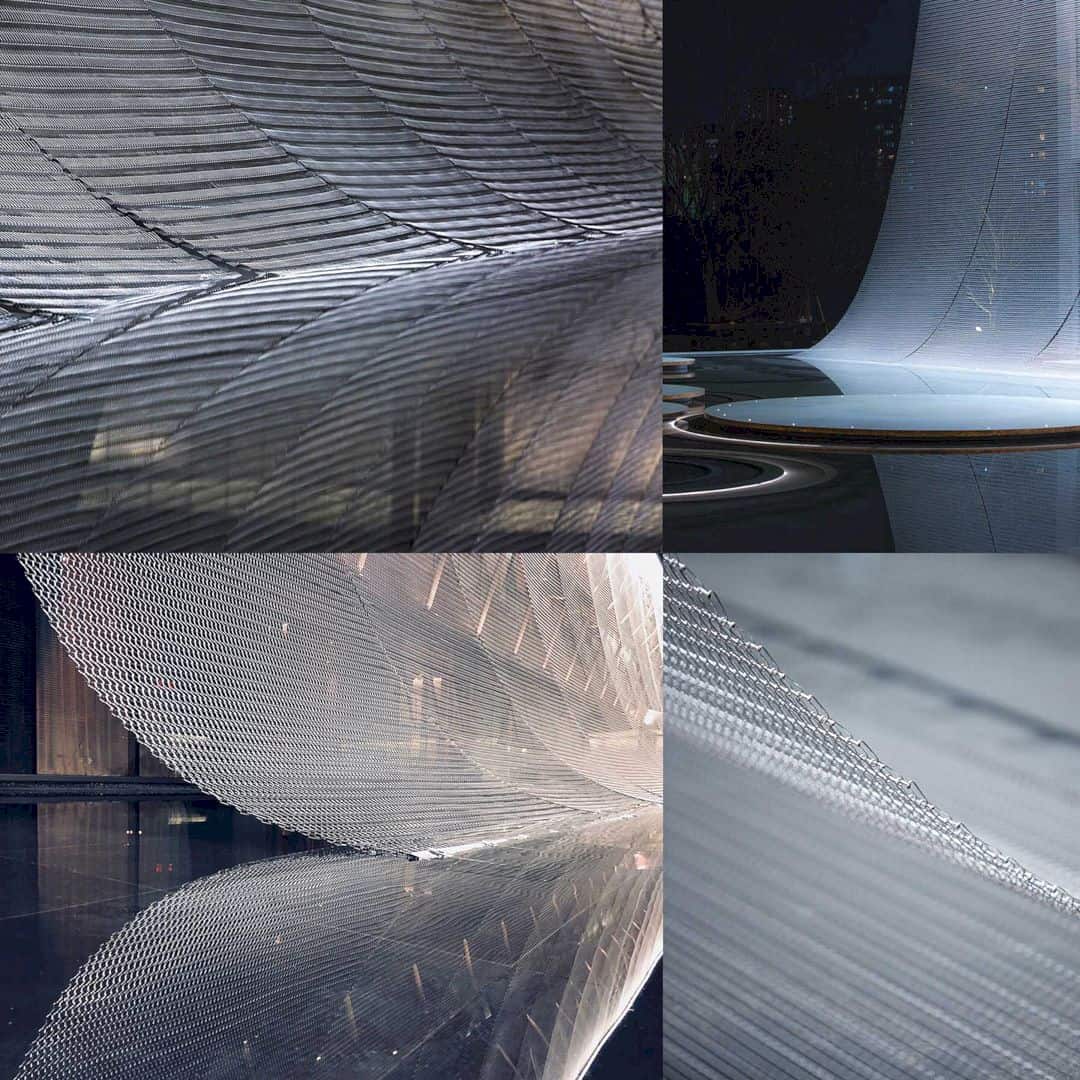
Featured Work: The Curtain, Sales Office by Larry Wen and Yibo Wang-Aoe
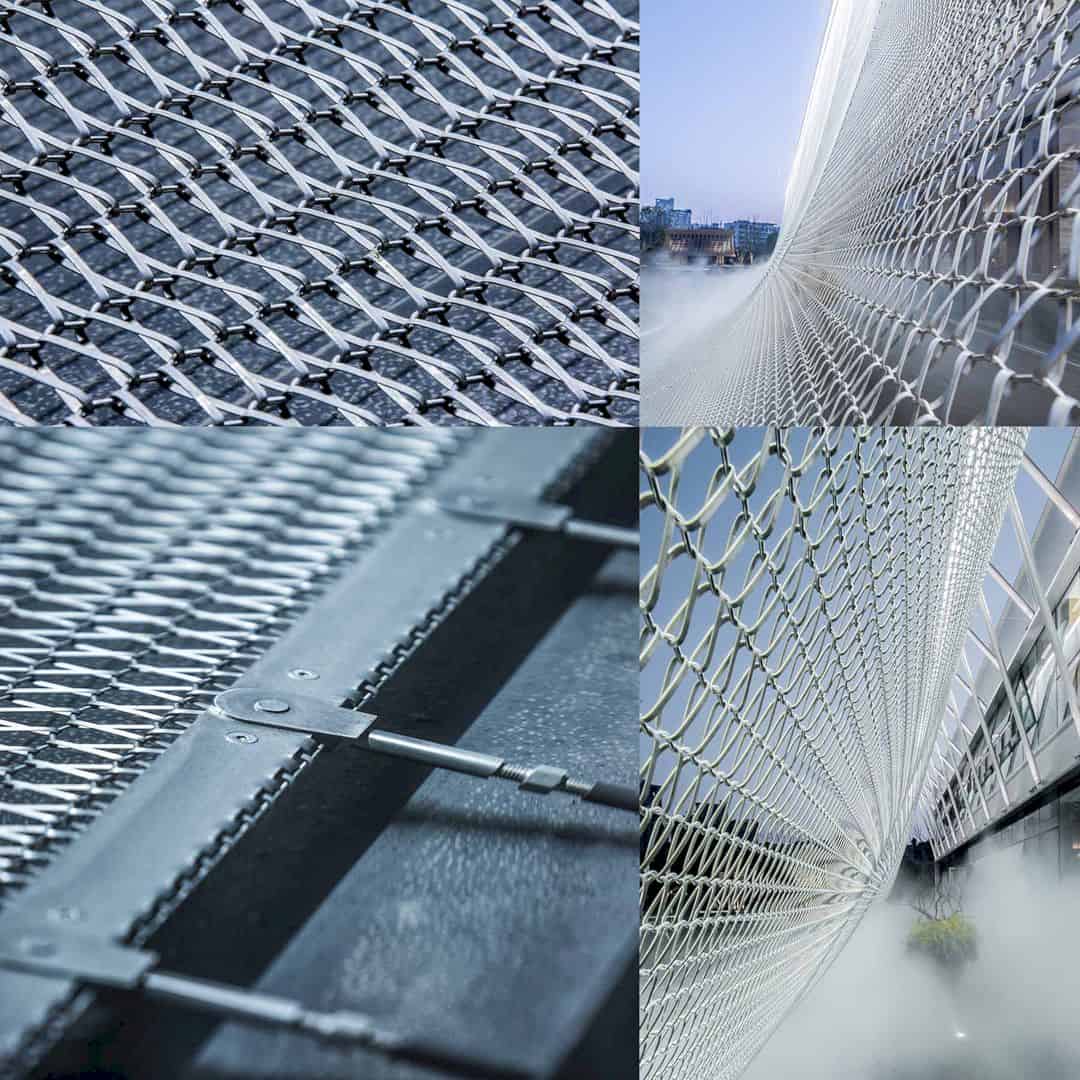
Featured Work: The Curtain, Sales Office by Larry Wen and Yibo Wang-Aoe
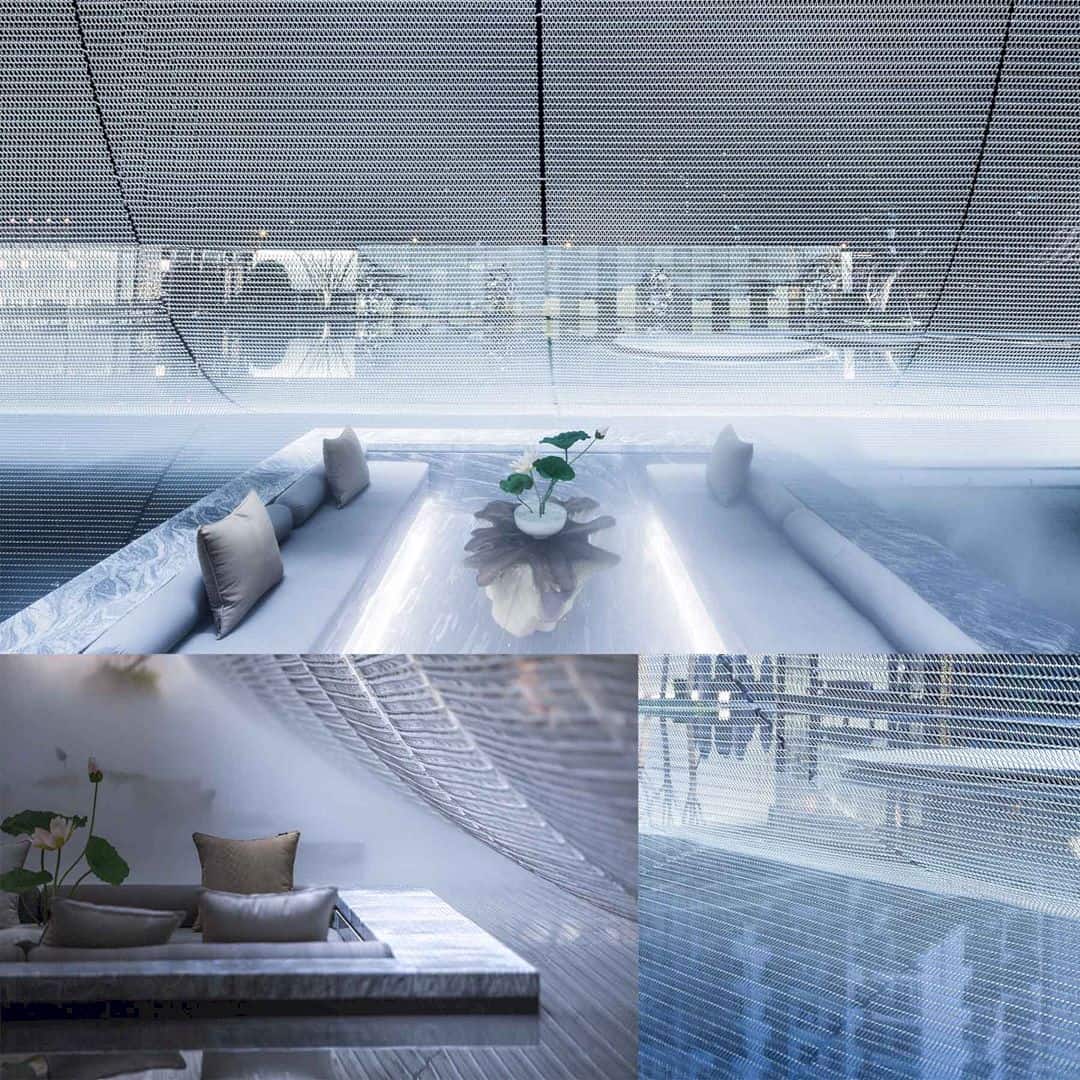
Featured Work: The Curtain, Sales Office by Larry Wen and Yibo Wang-Aoe
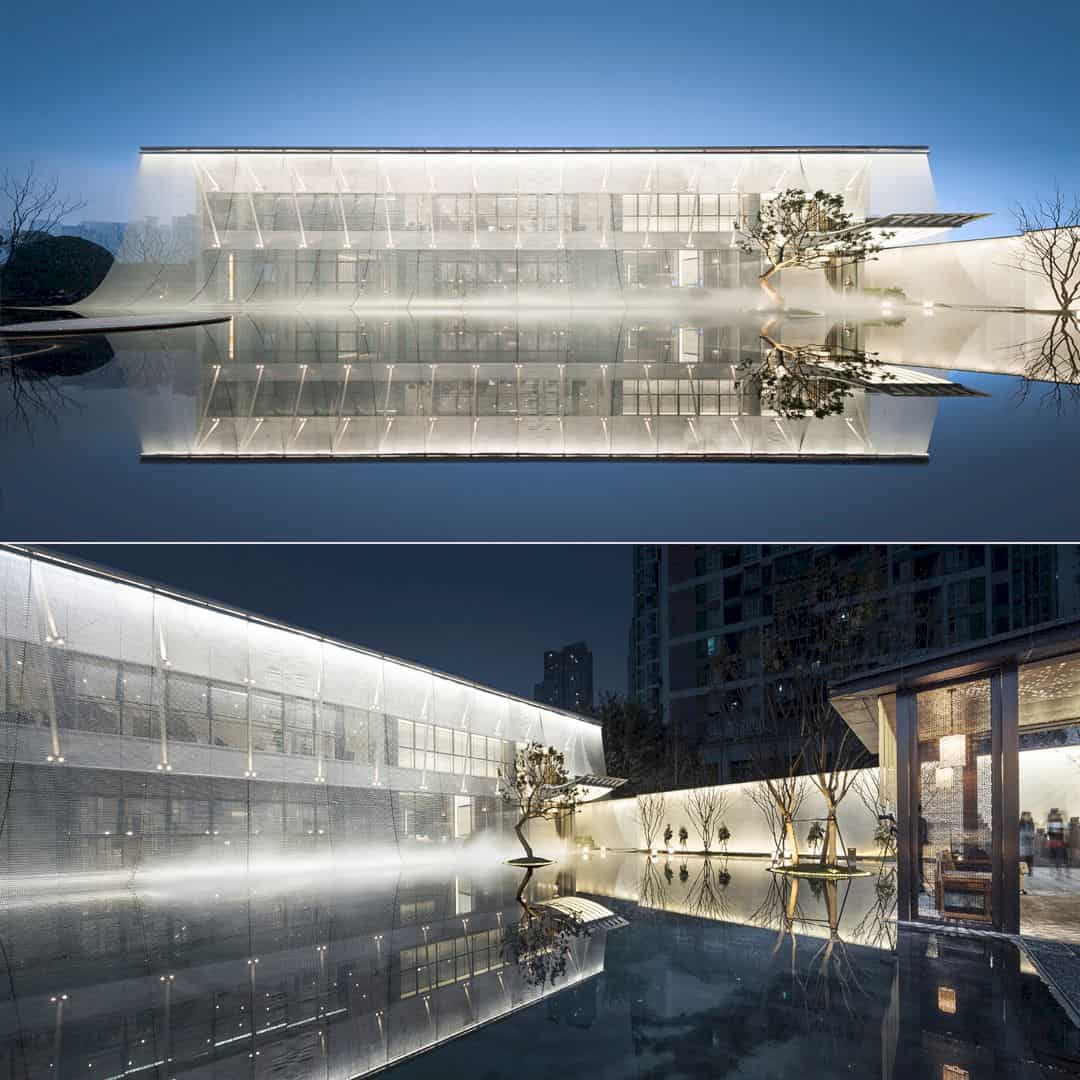
Featured Work: The Curtain, Sales Office by Larry Wen and Yibo Wang-Aoe
Just like its unique name, the Curtain Sales Office is designed with the use of metal fabric as the second skin that forms its sustainable curtain. The designer tries to reshape the cultural self-confidence through the building architectural design and find a new way to engage the ideas, materials, and new technology to show the essence of Chinese culture. Adding another layer of removable green skin, the metal mesh, outside the building is an adopted strategy for this building in creating sustainable and imagery purposes. This sales office is located in Chongqing China and designed by AOE, a design studio founded by Larry Wen with his unique approach of engaging the eastern and western design philosophy.
21. Da Chang Muslim Cultural Center Cultural by Hejingtang Studio
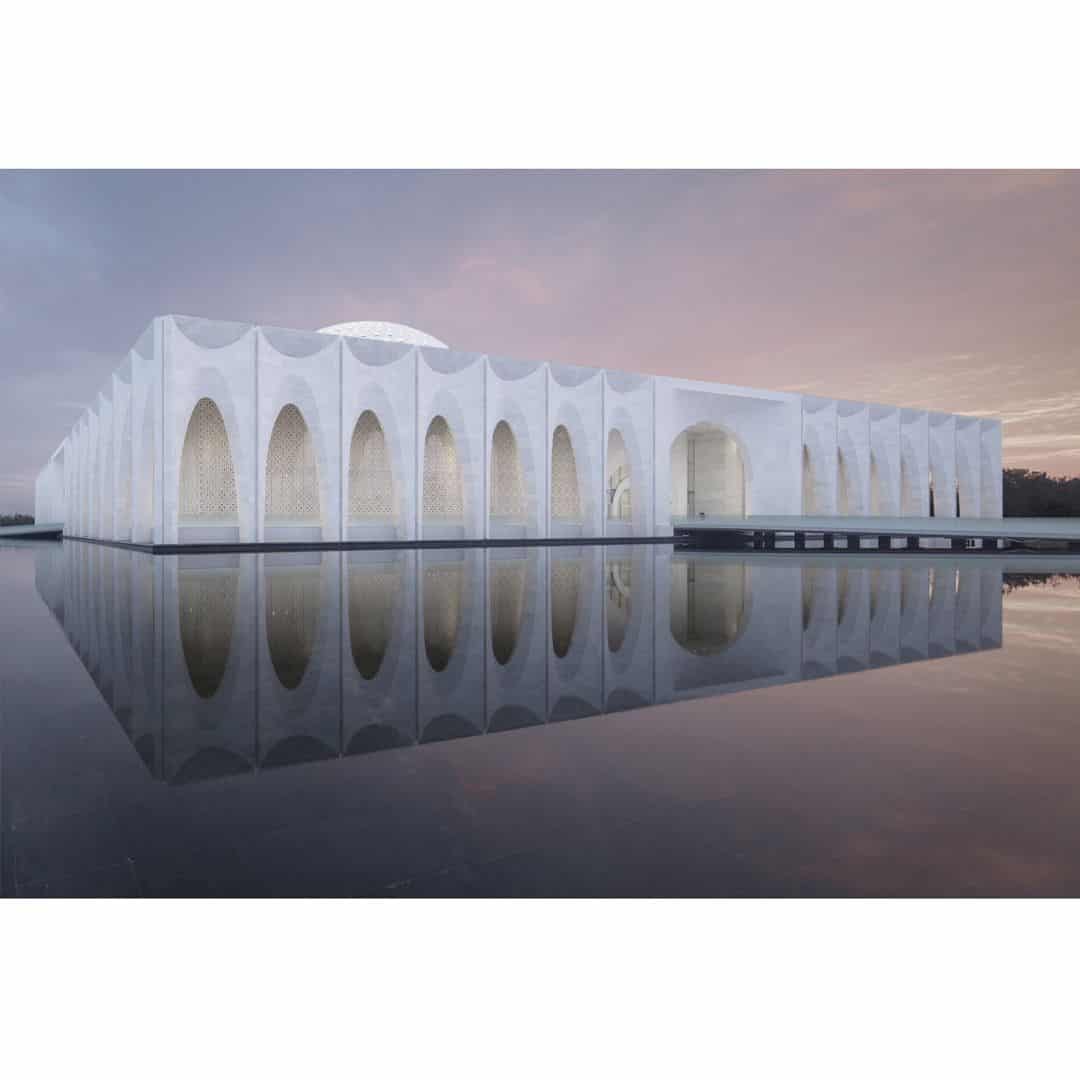
Featured Work: Da Chang Muslim Cultural Center, Cultural by Hejingtang Studio
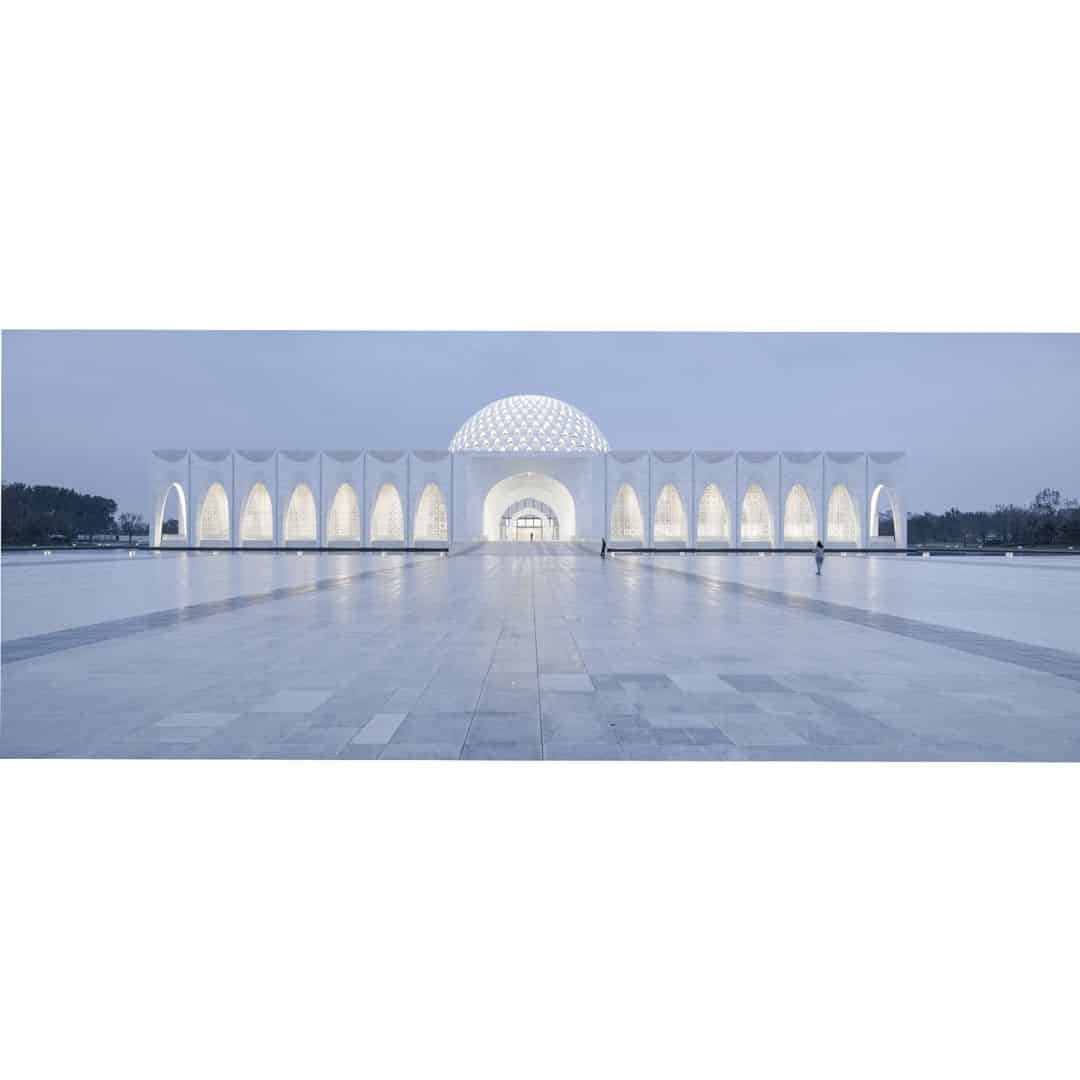
Featured Work: Da Chang Muslim Cultural Center, Cultural by Hejingtang Studio

Featured Work: Da Chang Muslim Cultural Center, Cultural by Hejingtang Studio
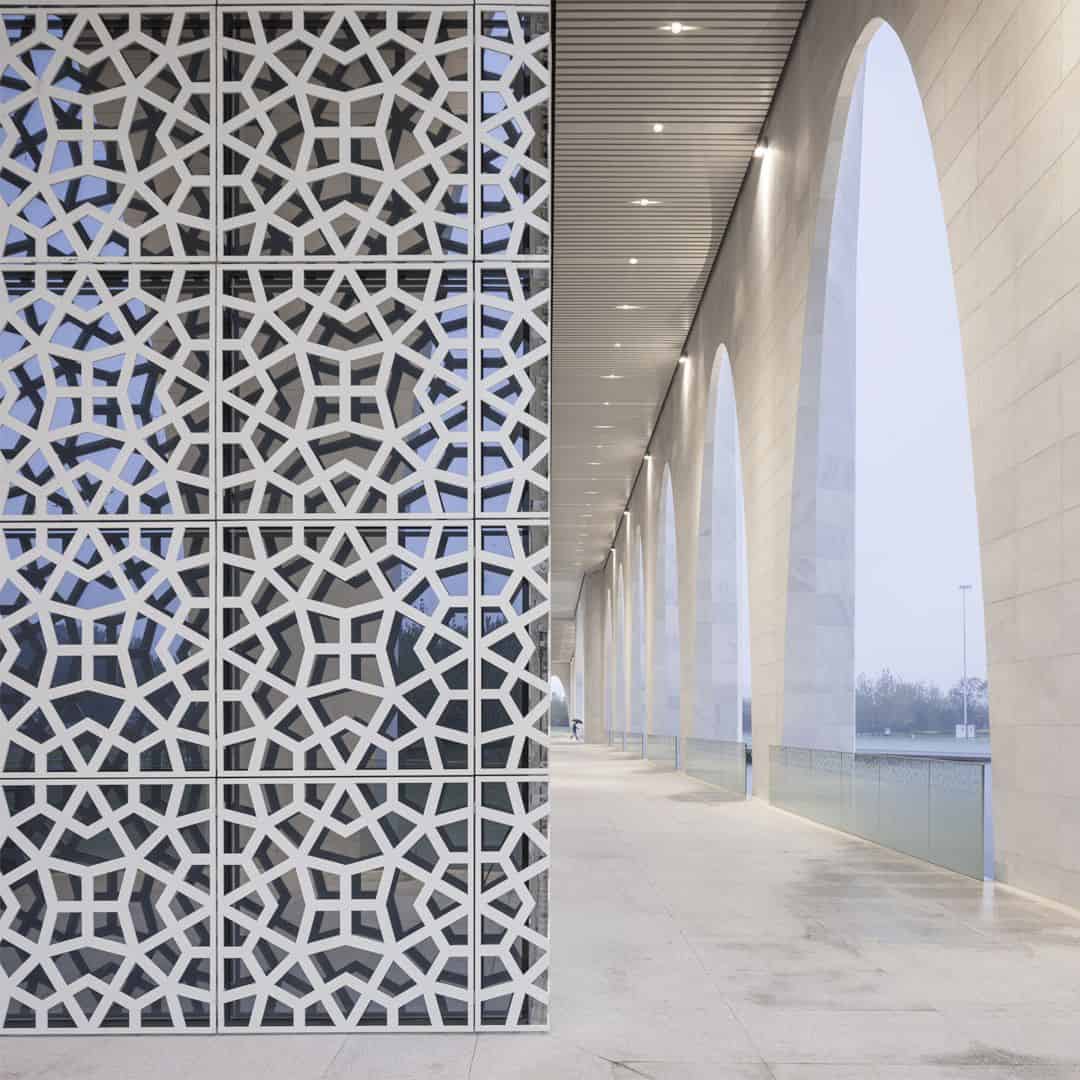
Featured Work: Da Chang Muslim Cultural Center, Cultural by Hejingtang Studio
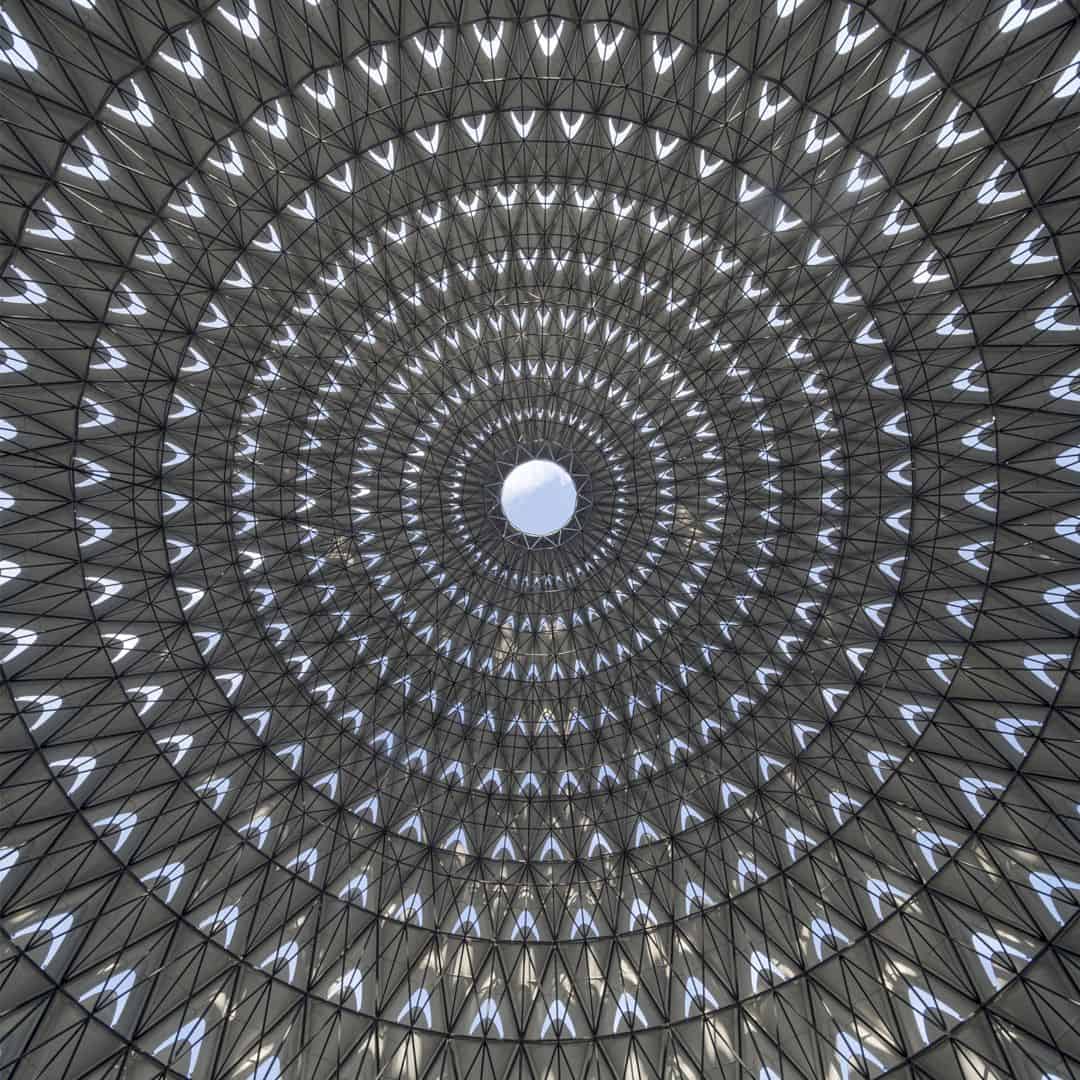
Featured Work: Da Chang Muslim Cultural Center, Cultural by Hejingtang Studio
Designed based on traditional mosque style, the building architectural design of Da Chang Muslim Cultural Center can interpret the spatial structure of a mosque with new technologies and materials. It has surrounding arches that shrink into elegant curves and the reflection from cambering petal-shaped arches look more graceful and vivid in the water. As a Muslim enclave near Beijing, this cultural center can revive the Islamic culture and improve the quality of cultural life with its functions. Hejingtang Studio is a highly creative, diligent and innovative design studio from China with a specialized in Architecture Design.
22. Malangen Retreat Family Retreat by Snorre Stinessen
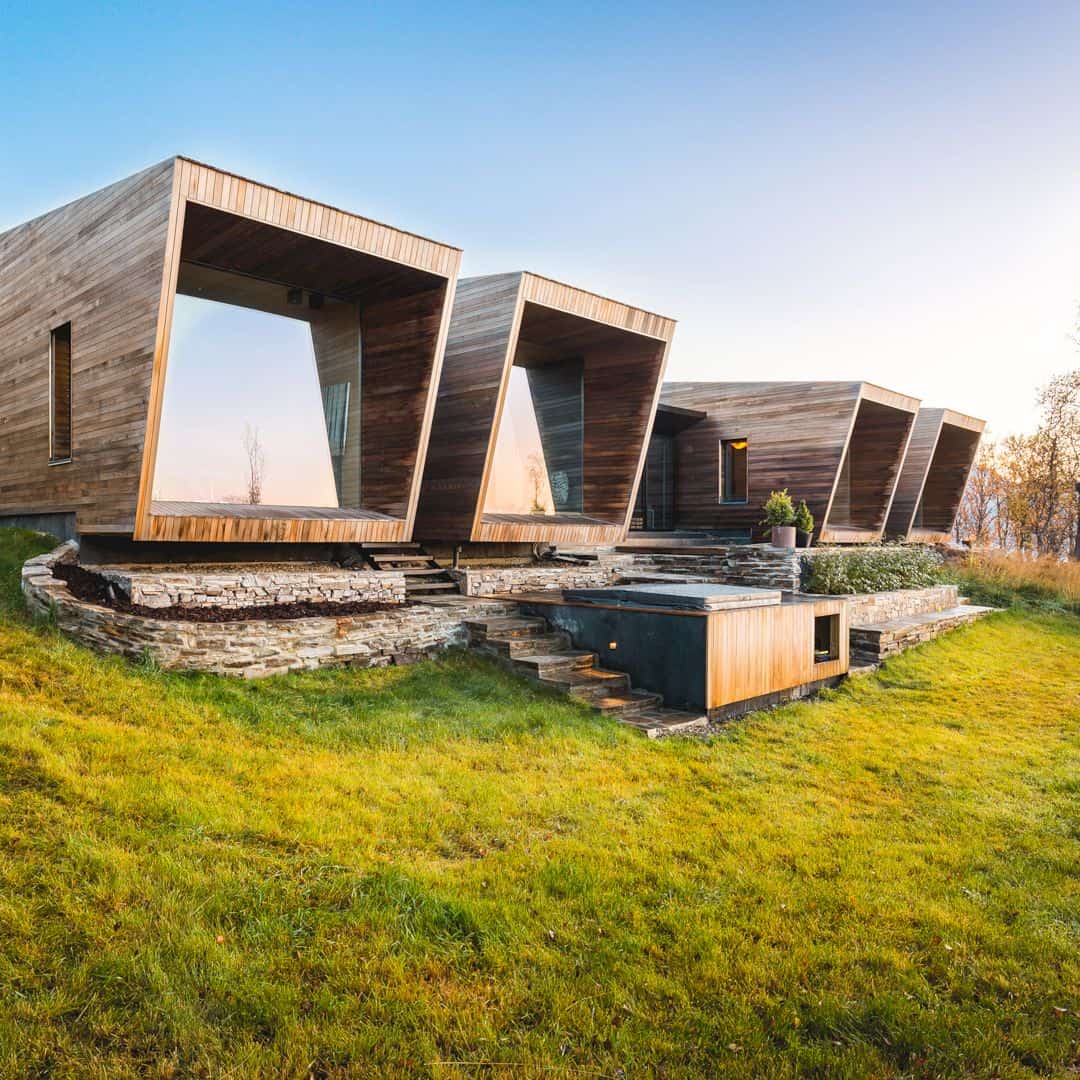
Featured Work: Malangen Retreat, Family Retreat by Snorre Stinessen
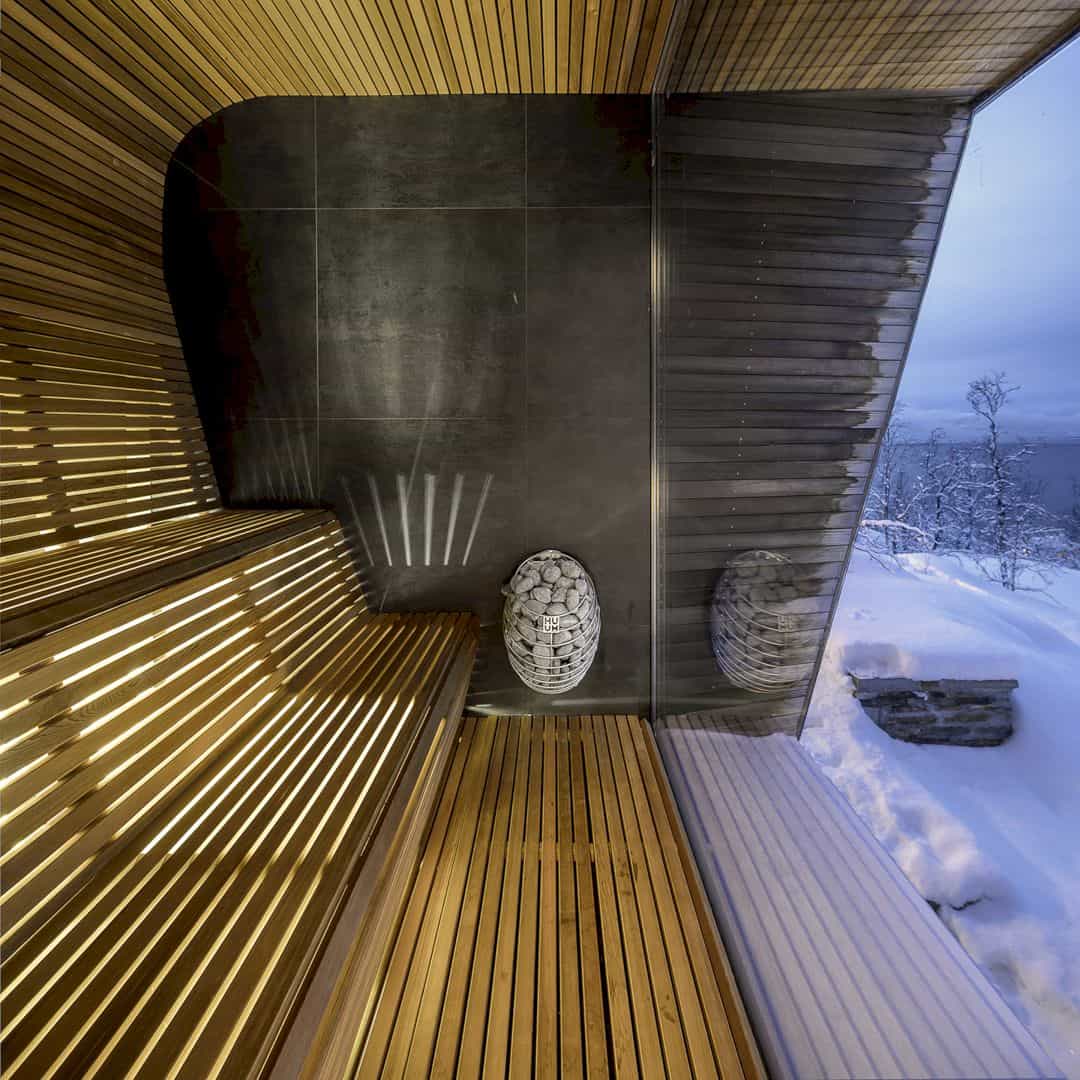
Featured Work: Malangen Retreat, Family Retreat by Snorre Stinessen
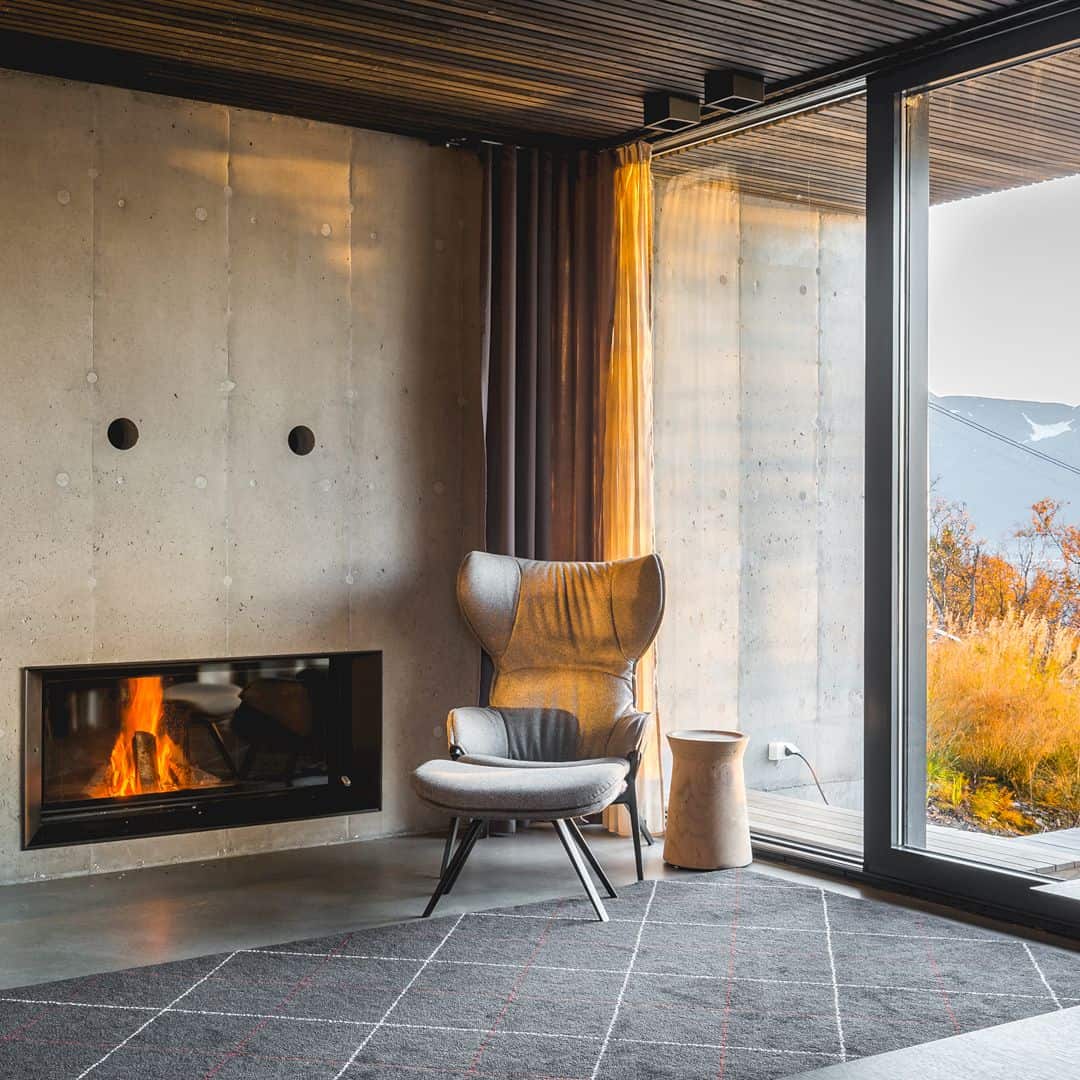
Featured Work: Malangen Retreat, Family Retreat by Snorre Stinessen

Featured Work: Malangen Retreat, Family Retreat by Snorre Stinessen
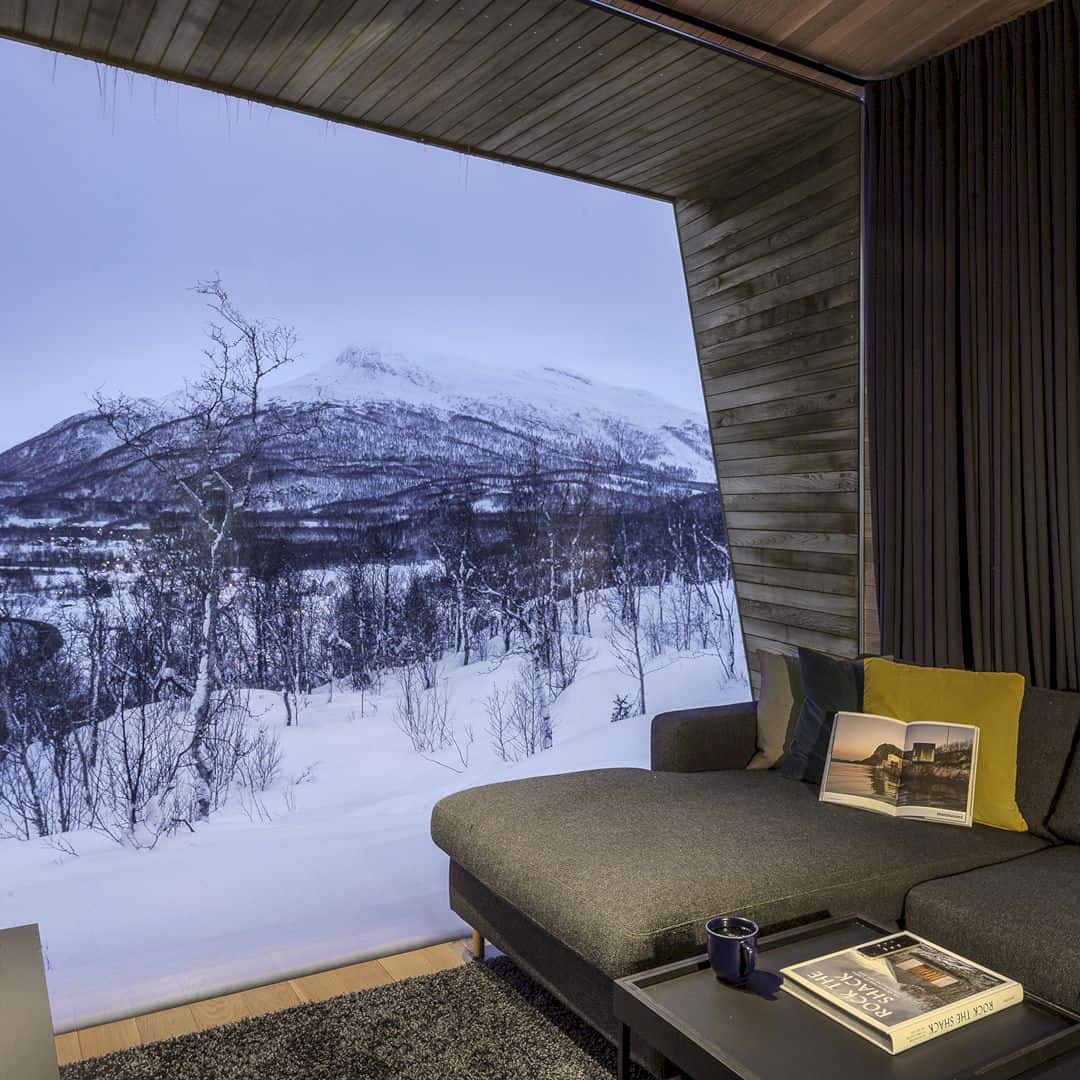
Featured Work: Malangen Retreat, Family Retreat by Snorre Stinessen
Designed by Snorre Stinessen, this family retreat is designed with the main inspiration drawn from the site landscape and its orientation in relation to views, privacy, and the sun too. The client wants to entertain the family and guests through Malangen Retreat Family Retreat. Allowing a comfortable stay indoors, the transition between spaces and activities, and creating a connection to nature are the aims of this house design. Each divided volume is for each room or function to allow some activities at the same time. Snorre Stinessen from Stinessen Arkitektur always focuses on unique designs and all aspects of the design to meet the requirements of the client.
23. Hadar’s House House by Asante Architecture and Design

Featured Work: Hadar’s House, House by Asante Architecture and Design
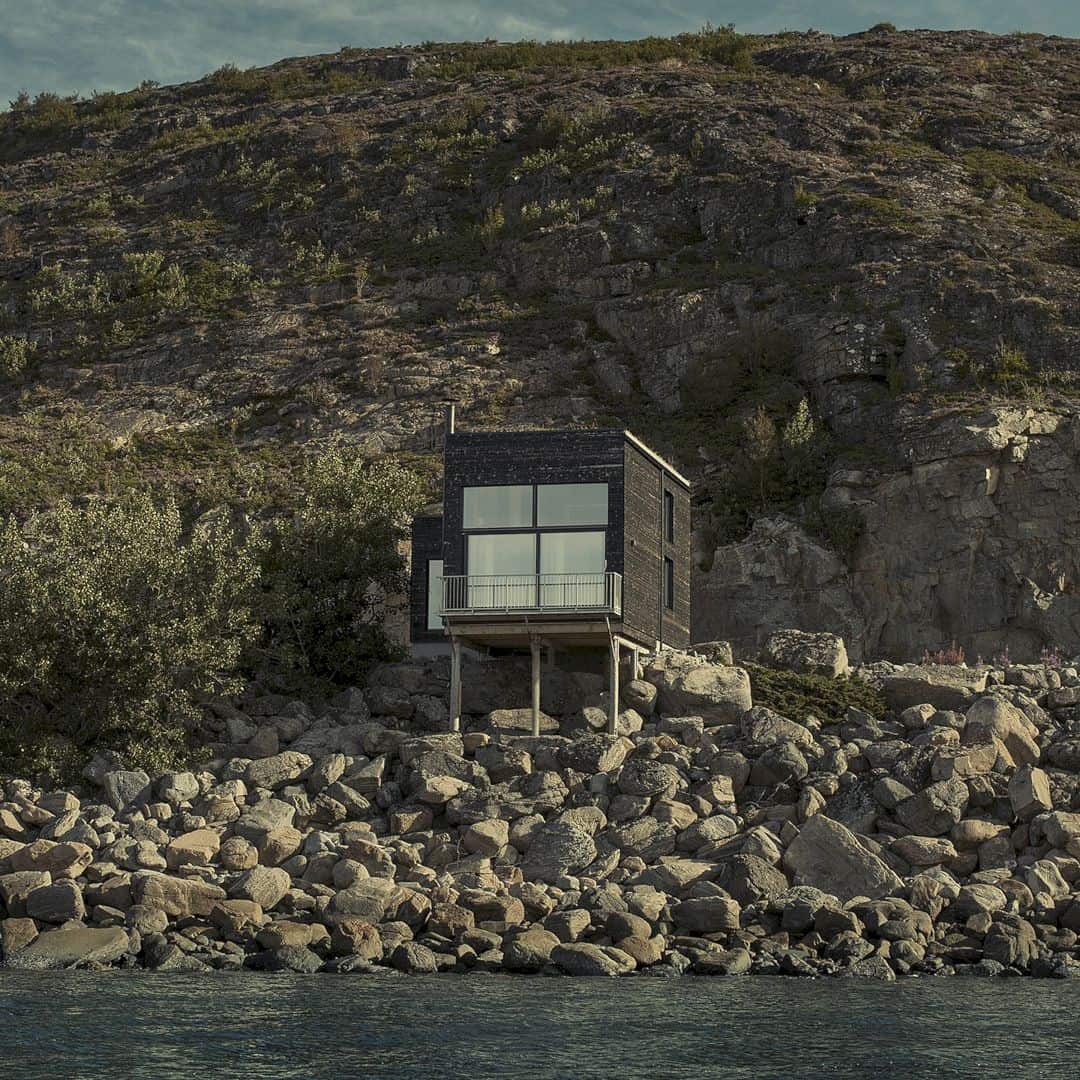
Featured Work: Hadar’s House, House by Asante Architecture and Design
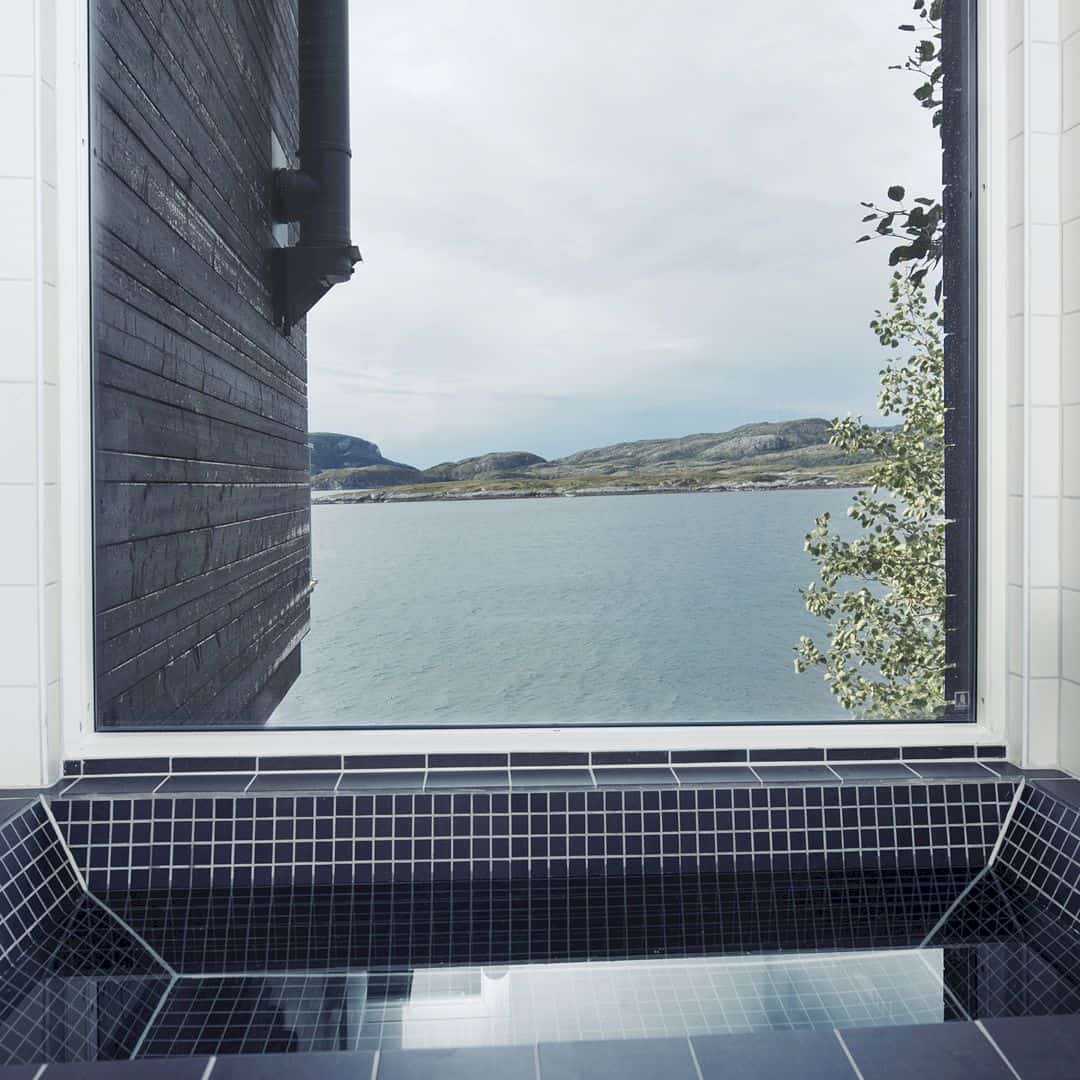
Featured Work: Hadar’s House, House by Asante Architecture and Design
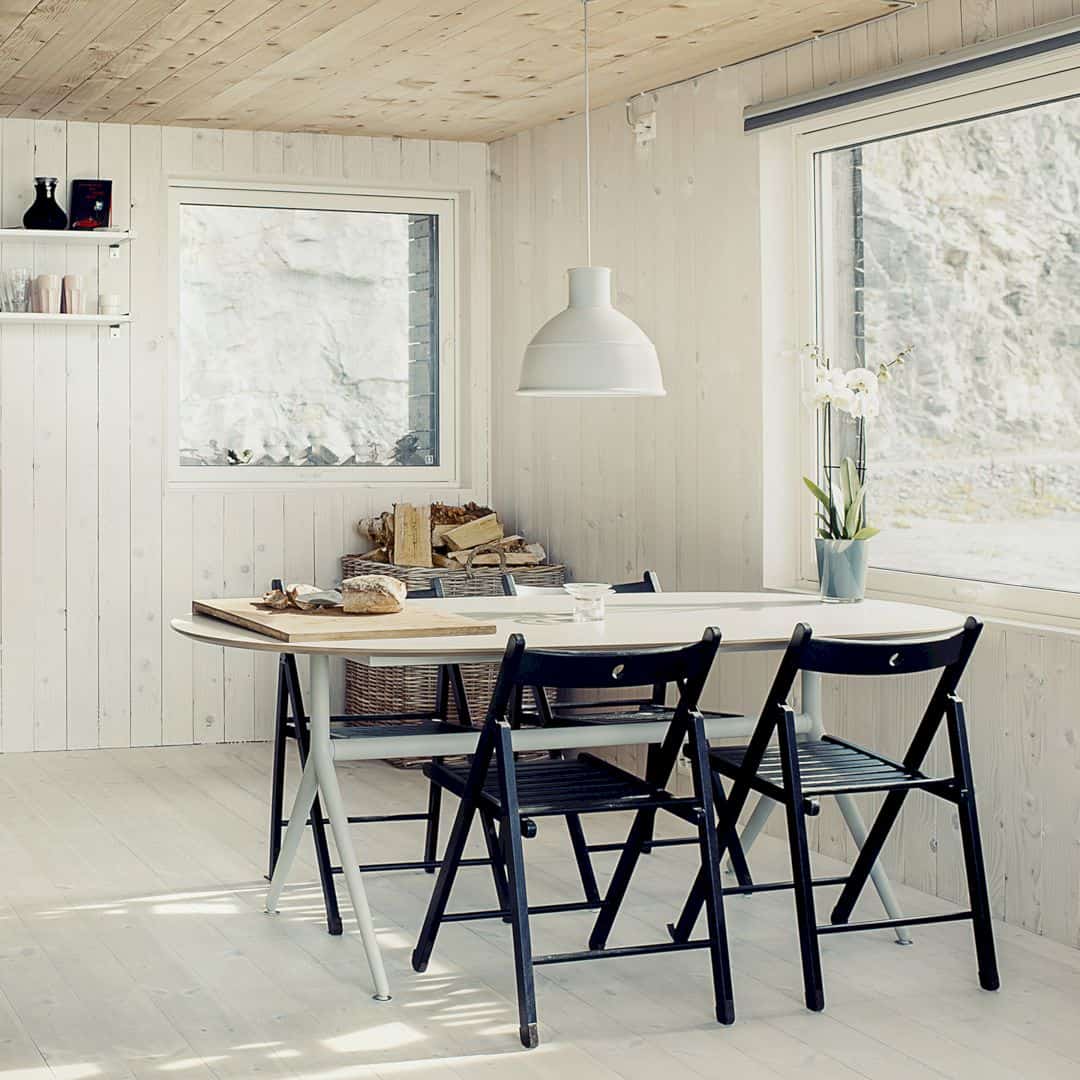
Featured Work: Hadar’s House, House by Asante Architecture and Design
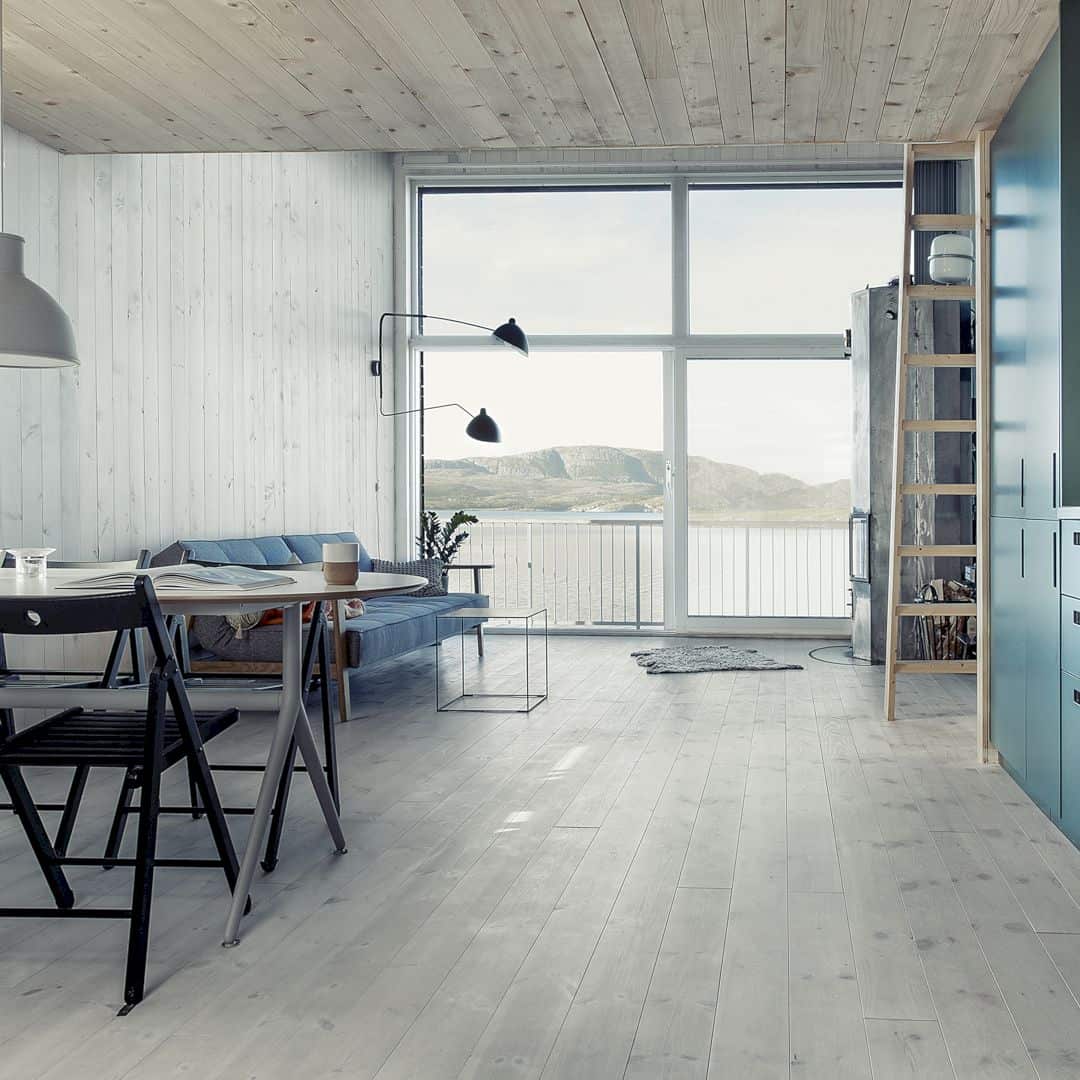
Featured Work: Hadar’s House, House by Asante Architecture and Design
The client of this project is a chef on the island, decided to have a peaceful life surrounded by a beautiful landscape. The inspiration of Hadar’s House House comes from the client’s wish for a small house with a sea view. The architectural design made by Asante Architecture & Design can turn this house into a house that co-exists in perfect harmony with nature. Located on the coast of Norway, this house is a part of a rural development project on the island of Stokkøya called Bygda 2.0. Asante Architecture & Design from Sweden combines architecture, sustainability, and exceptional cuisine for this house.
24. Groenlandia Residential House by Fernanda Marques
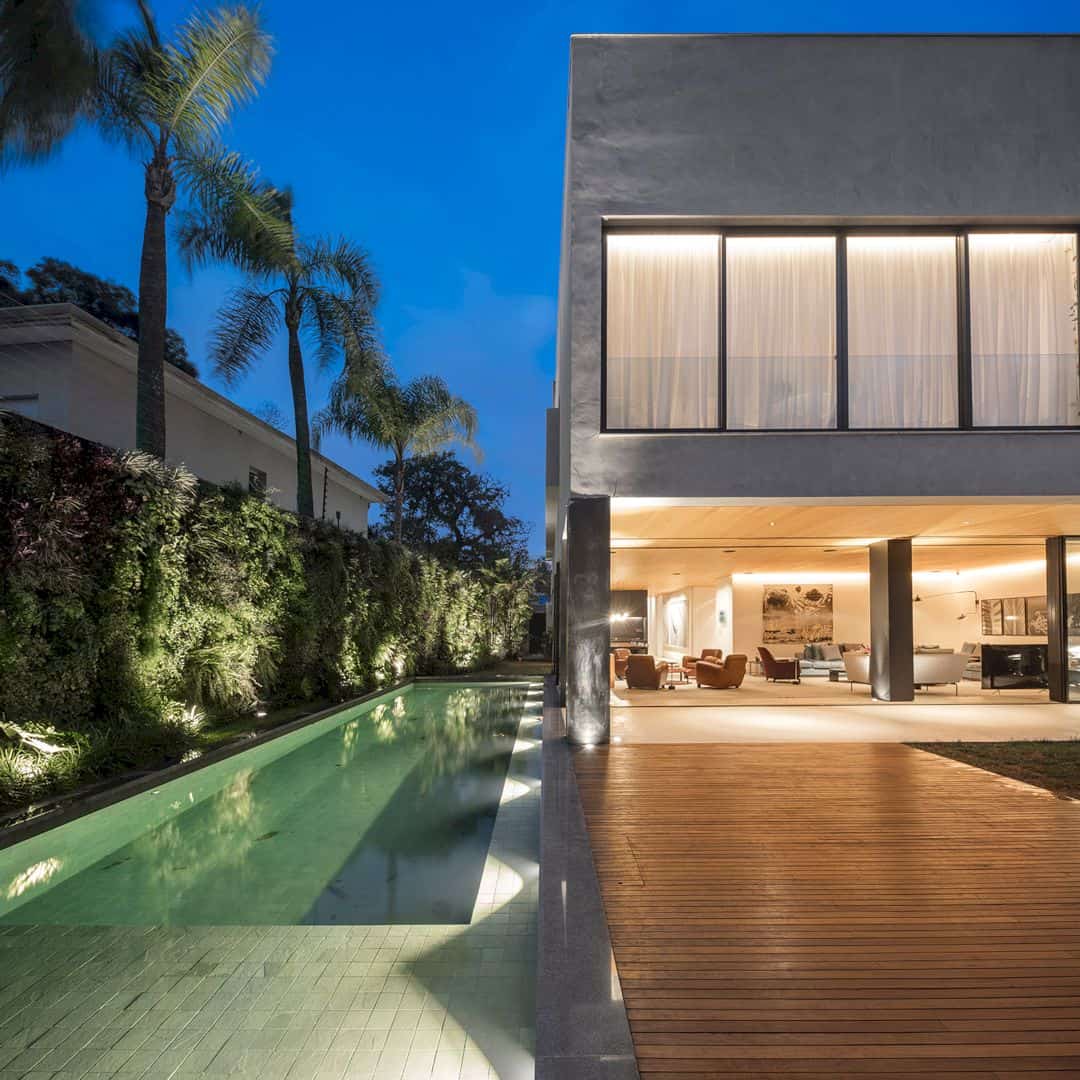
Featured Work: Groenlandia, Residential House by Fernanda Marques
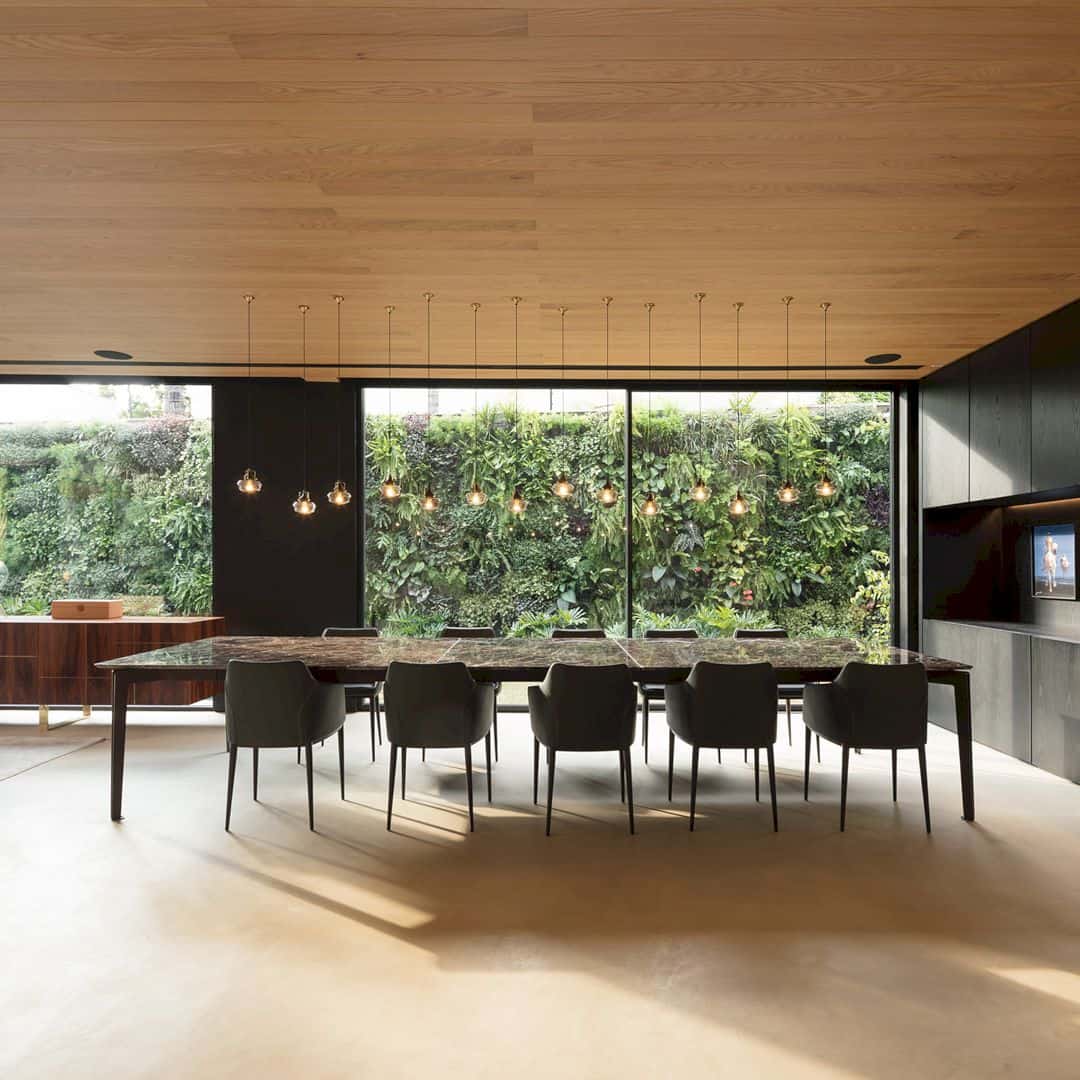
Featured Work: Groenlandia, Residential House by Fernanda Marques
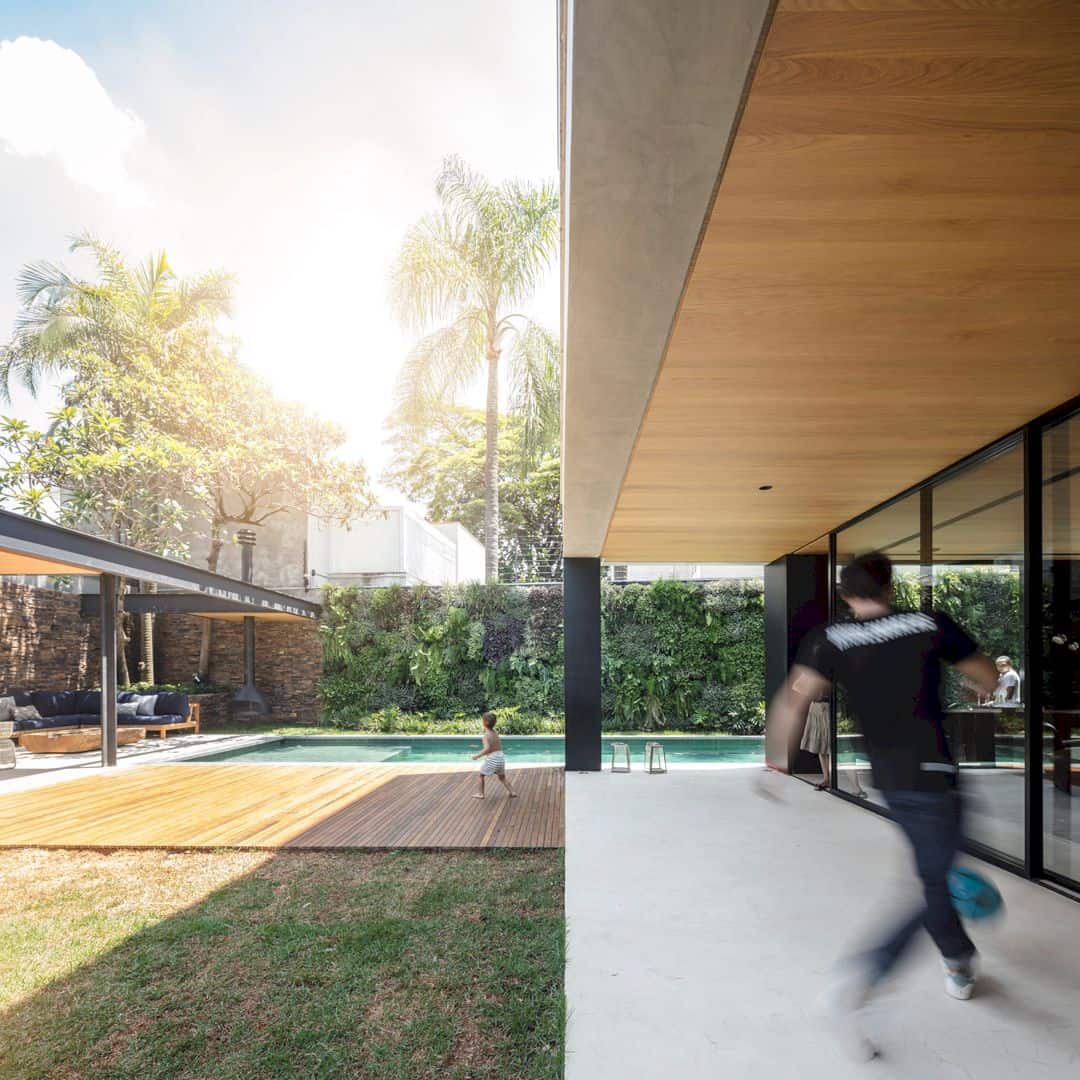
Featured Work: Groenlandia, Residential House by Fernanda Marques
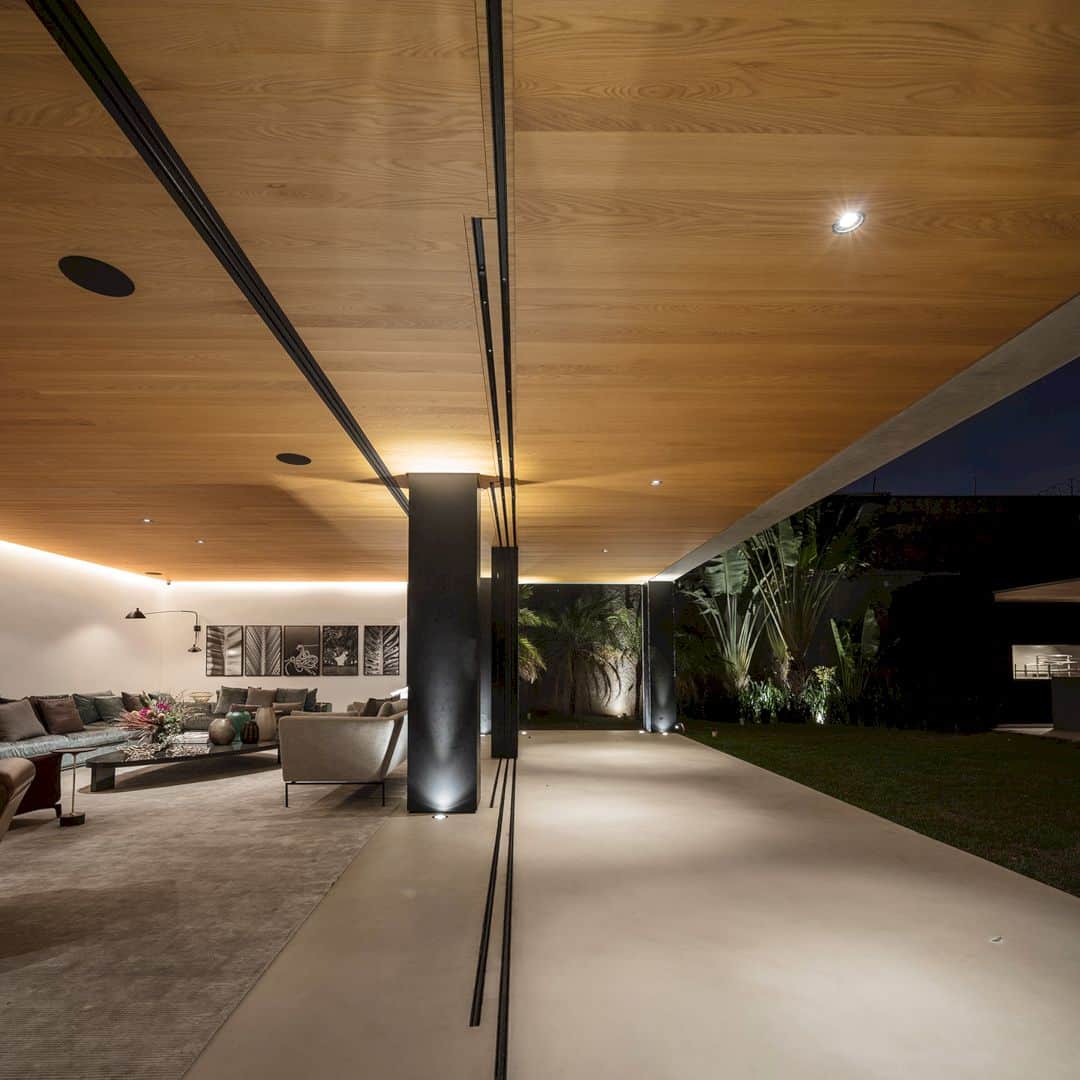
Featured Work: Groenlandia, Residential House by Fernanda Marques
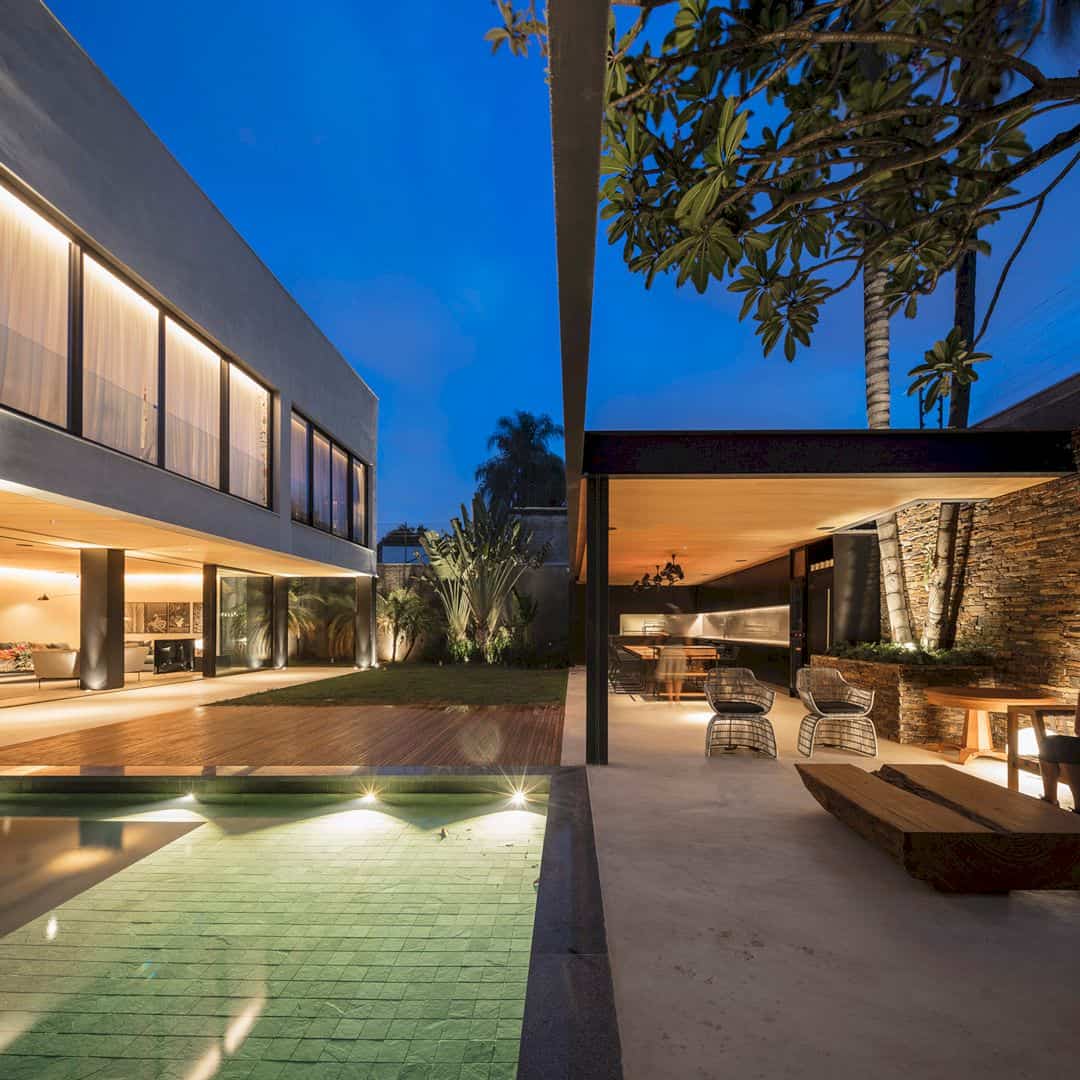
Featured Work: Groenlandia, Residential House by Fernanda Marques
For a couple and their three children, Groenlandia Residential House is an architectural project with a program that demands functional and constructive alterations. Since the beginning, the necessity of optimizing the living spaces is the focus of this house. With the elegant architectural design lines and 740 m² in size, this house can meet the need of the client in receiving guests. Fernanda Marques is the person behind this cool project, a designer with creative design ideas from Brazil.
25. The Mobius Loop Headquarter Office by Gang Wu
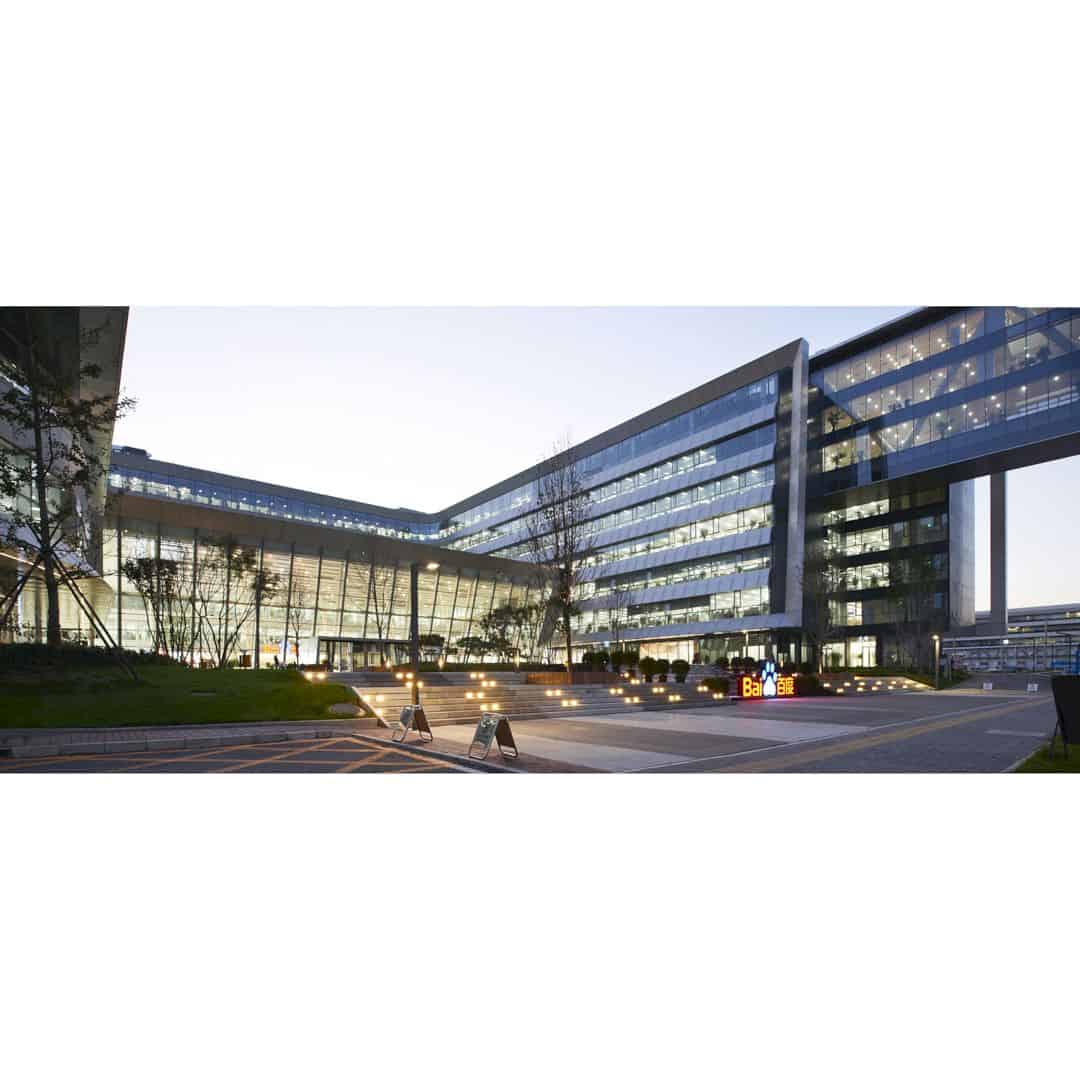
Featured Work: The Mobius Loop, Headquarter Office by Gang Wu
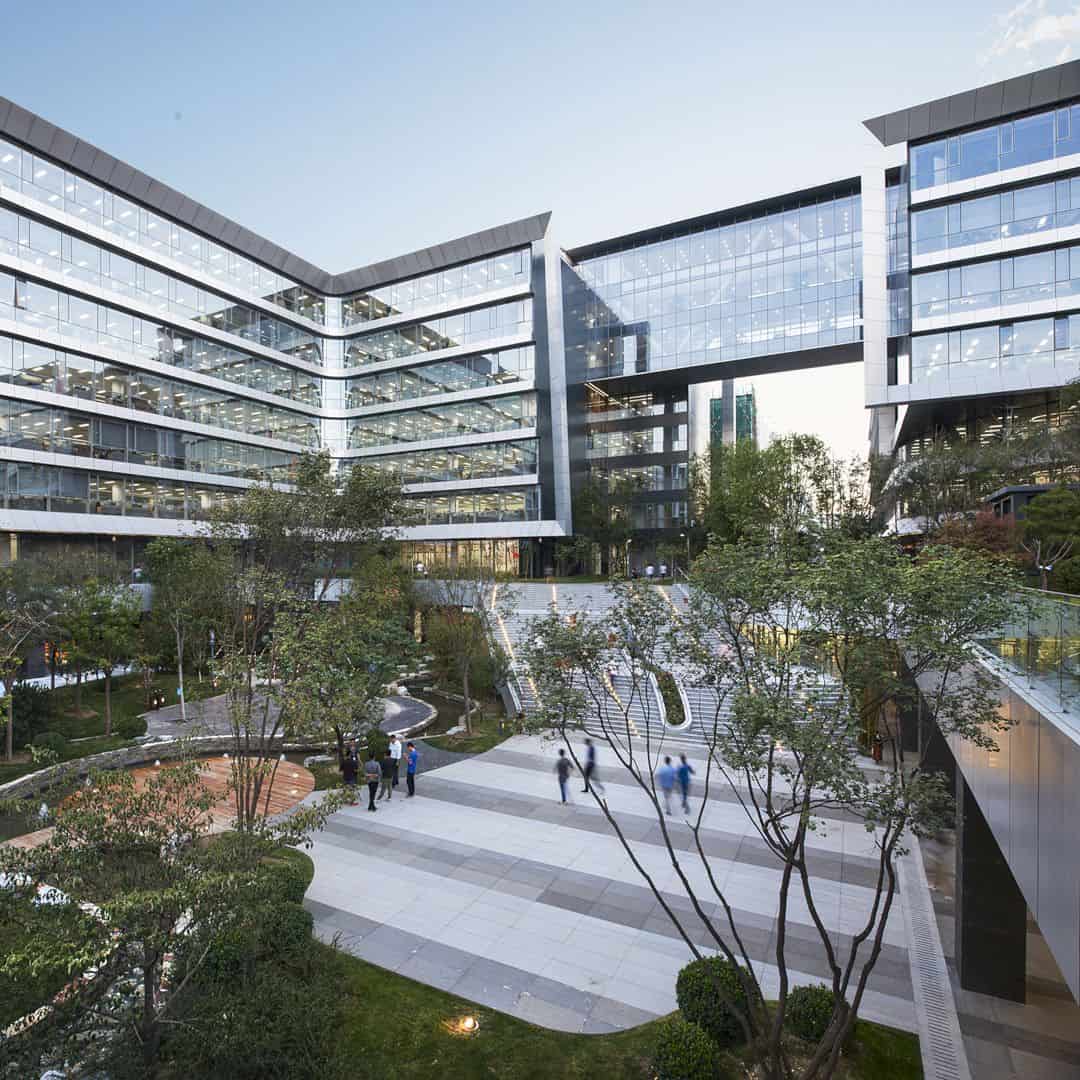
Featured Work: The Mobius Loop, Headquarter Office by Gang Wu

Featured Work: The Mobius Loop, Headquarter Office by Gang Wu
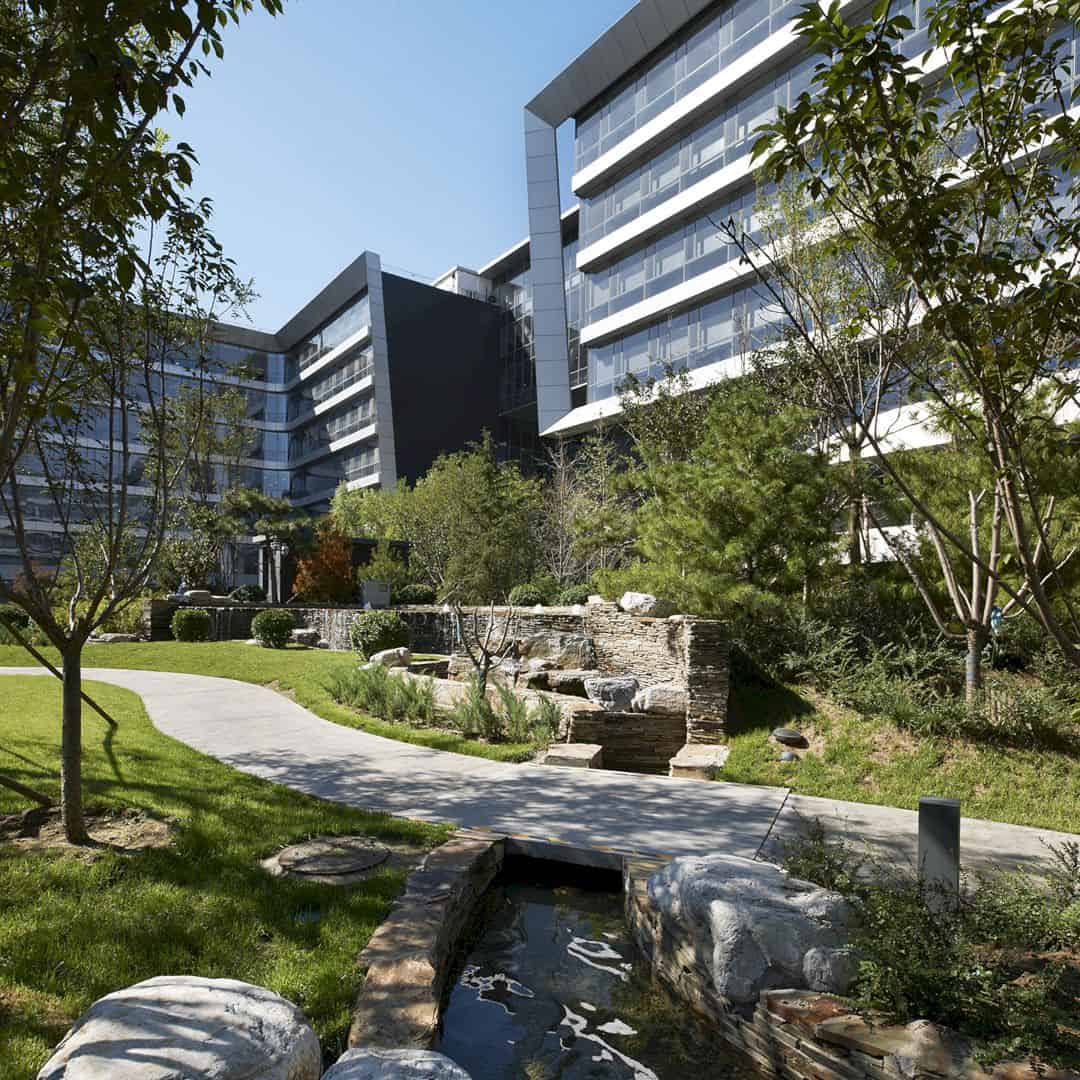
Featured Work: The Mobius Loop, Headquarter Office by Gang Wu
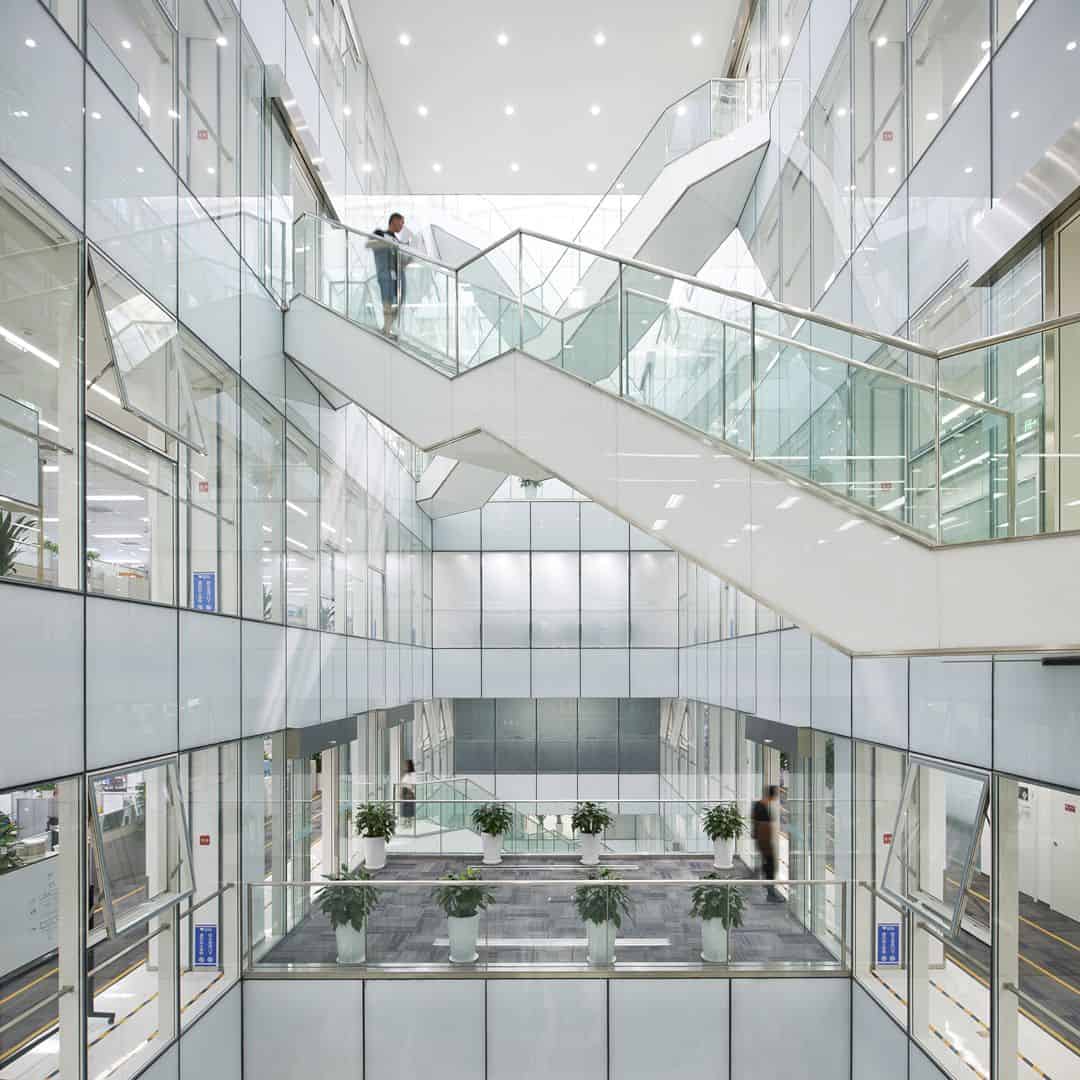
Featured Work: The Mobius Loop, Headquarter Office by Gang Wu
The Mobius Loop becomes the inspiration for this office project. Designed by Gang Wu, the Mobius Loop Headquarter Office has an appearance in the shape of Mobius Loop and the customized planning concept of Infinite Baidu. The architectural design of the building can integrate the core technical concept of Box Computing of Baidu perfectly and represents a very promising future at the same time. There is also an 80m-span gallery bridge that connects the Baidu World and the 20,000m2 double-enclosed space of Baidu Square. A modern office environment also can be created to meet the need of 13,000 young employees. This headquarter office is designed by Gang Wu from WSP Architects, one of the most influential architects and influential designers in China.
A’ Design Award and Competition 2019-2020 Period
Registration for the 2019-2020 period of A’ Design Award & Competition is now open for design agencies, brands, architects, artists, and designers around the world. They can register today and submit their best works to participate in this competition. See more award-winning design to get complete information about all winners from all categories. The next late deadline is February 28th, 2020 and the results are always announced on April 15th.
Discover more from Futurist Architecture
Subscribe to get the latest posts sent to your email.
