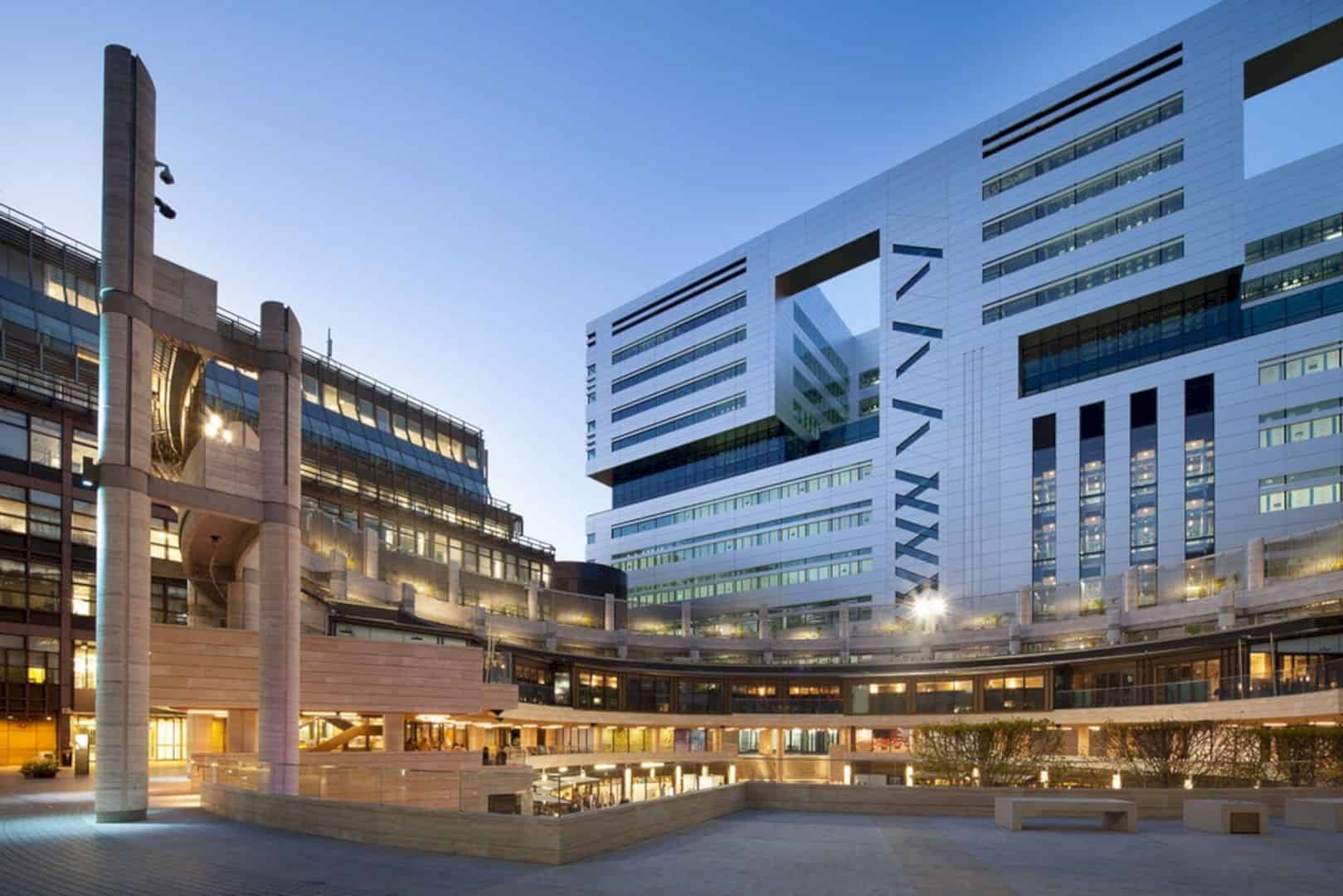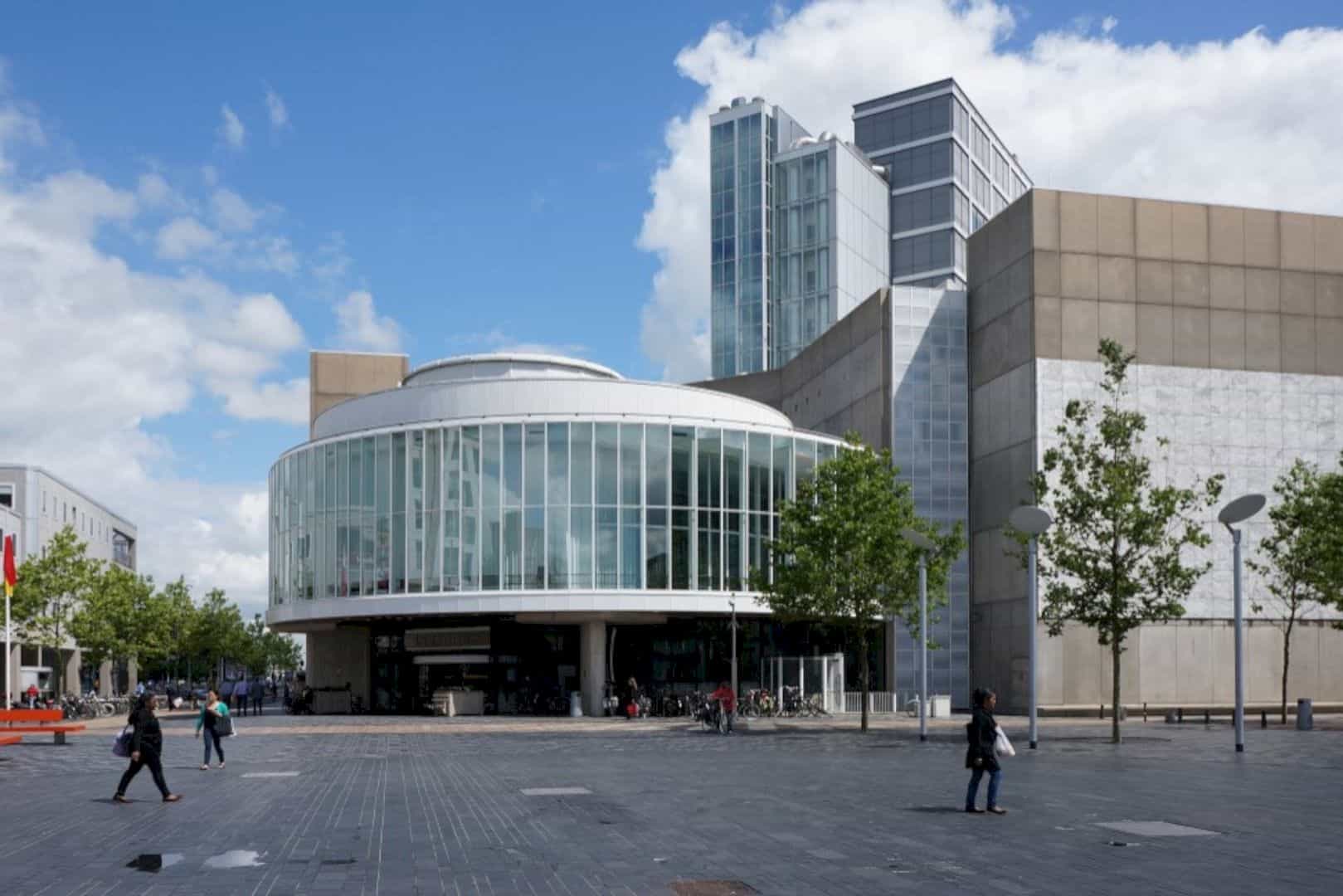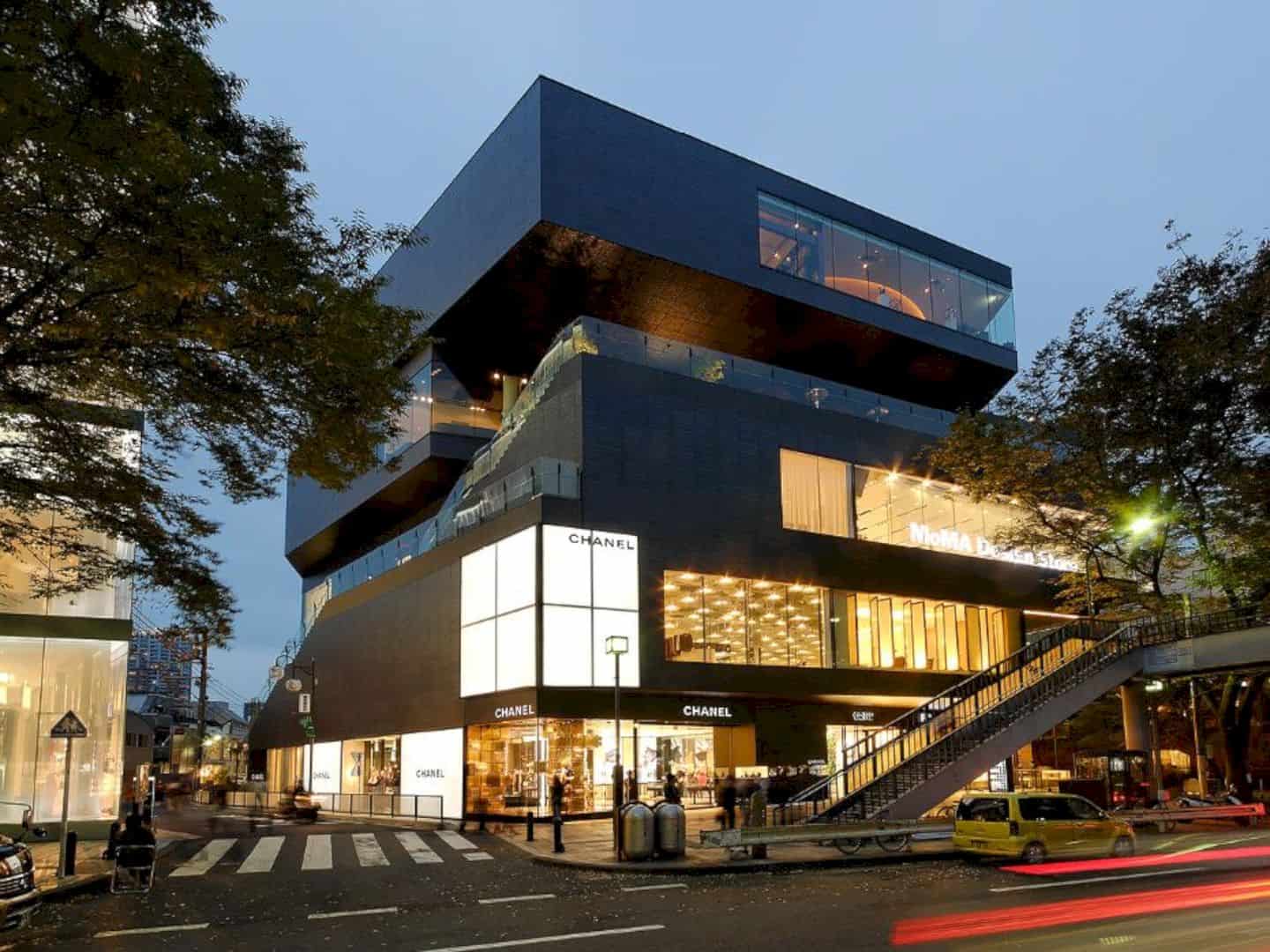In October 2018, Jackson Clements Burrows Architects transformed this dark and hidden café in the Building H’s Basement floor at Monash University Caulfield Campus. With 1100 m2 in size, Sable Drop Cafe offers a comfortable and flexible space that can be transformed into different spaces according to the needs. A colored green band with a neutral, light palette can complement its modern interior design.
Spaces
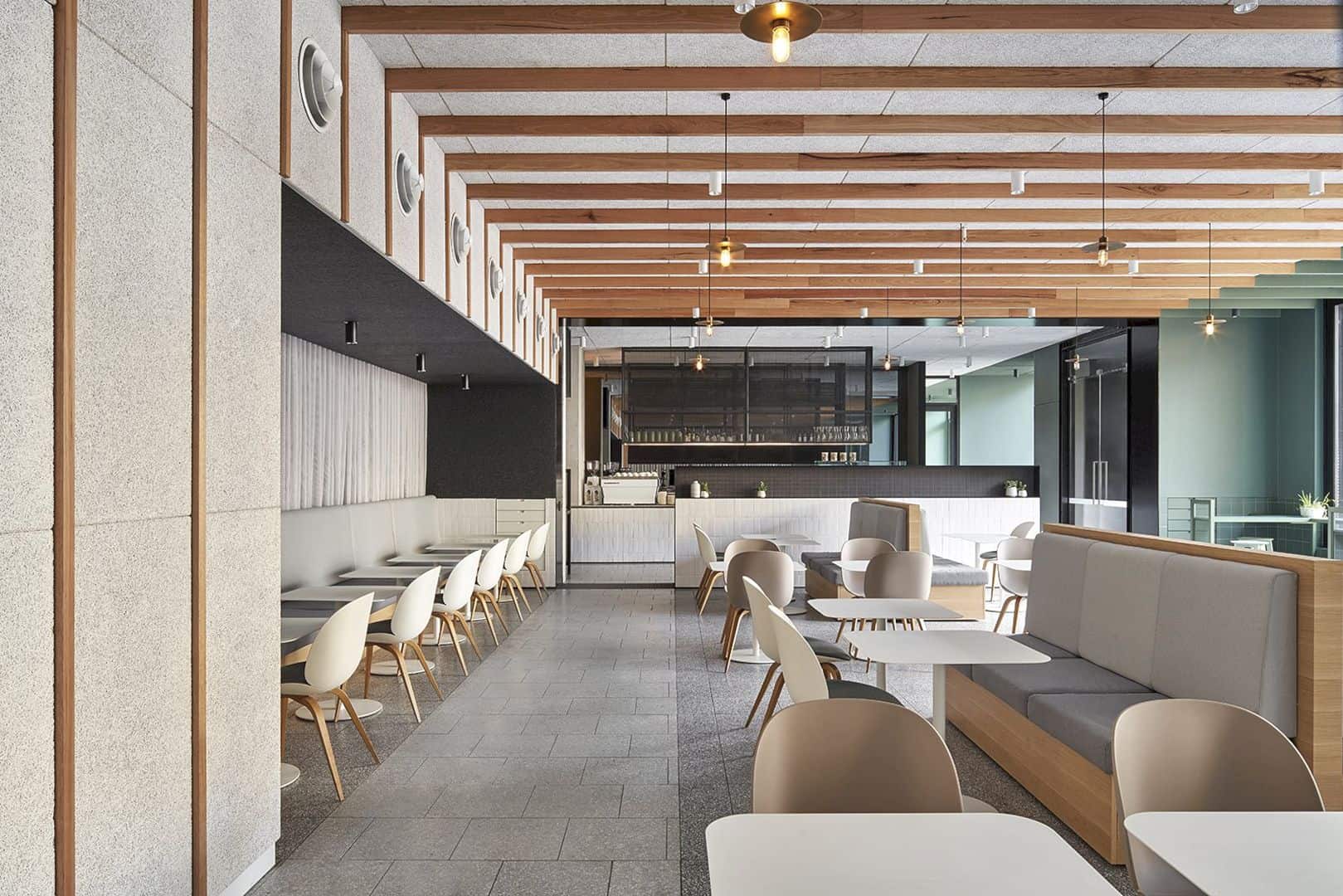
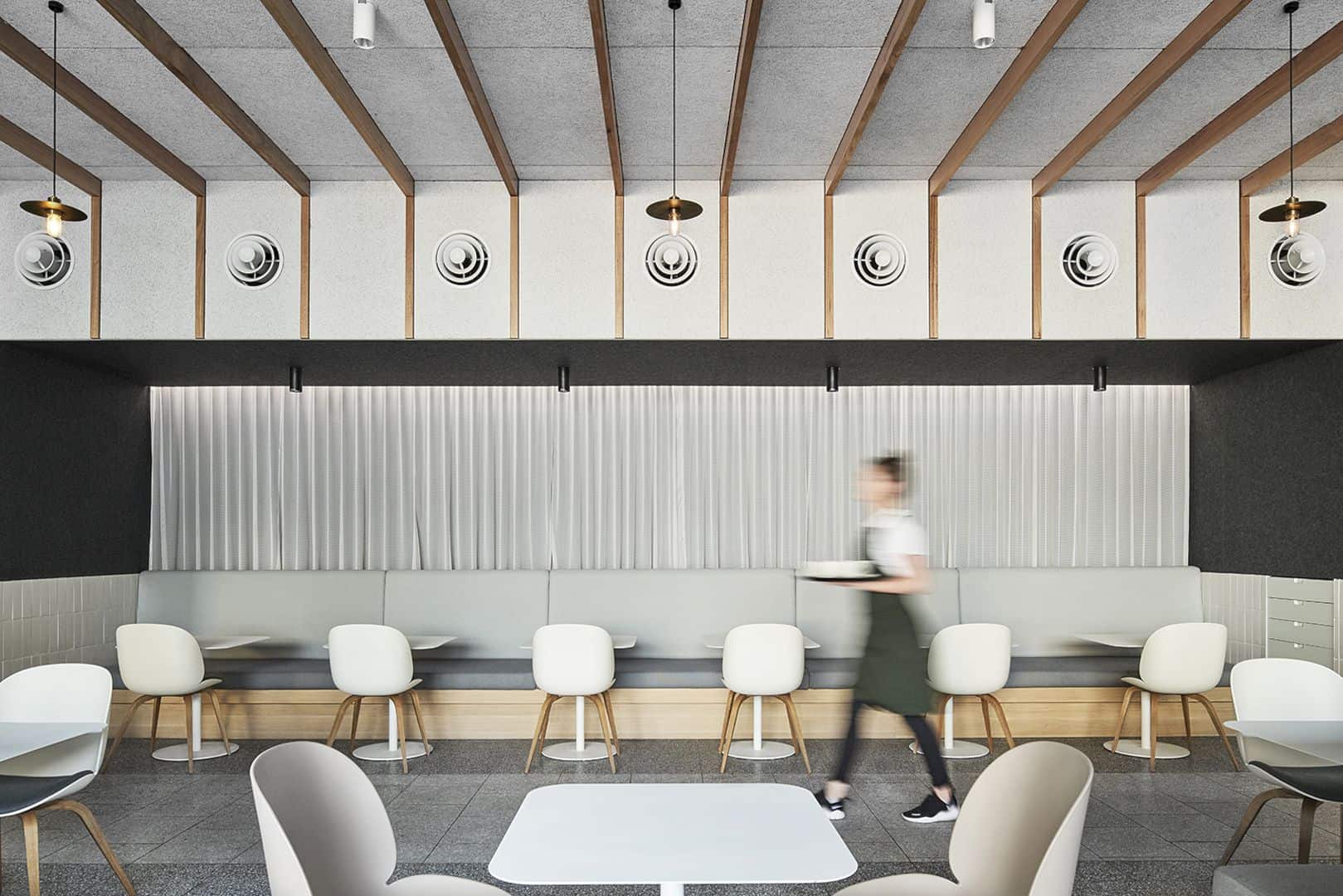
Building H’s Basement floor at Monash University Caulfield Campus is redeveloped, consists of multiple interconnecting spaces: 2 meeting rooms with an operable wall for private functions and a dedicated entry lobby, a new fully equipped Next Gen lecture theatre, and also flexible café space. This cafe can be transformed into event mode in the evening or dining during the day with an external terrace amphitheater.
Interior

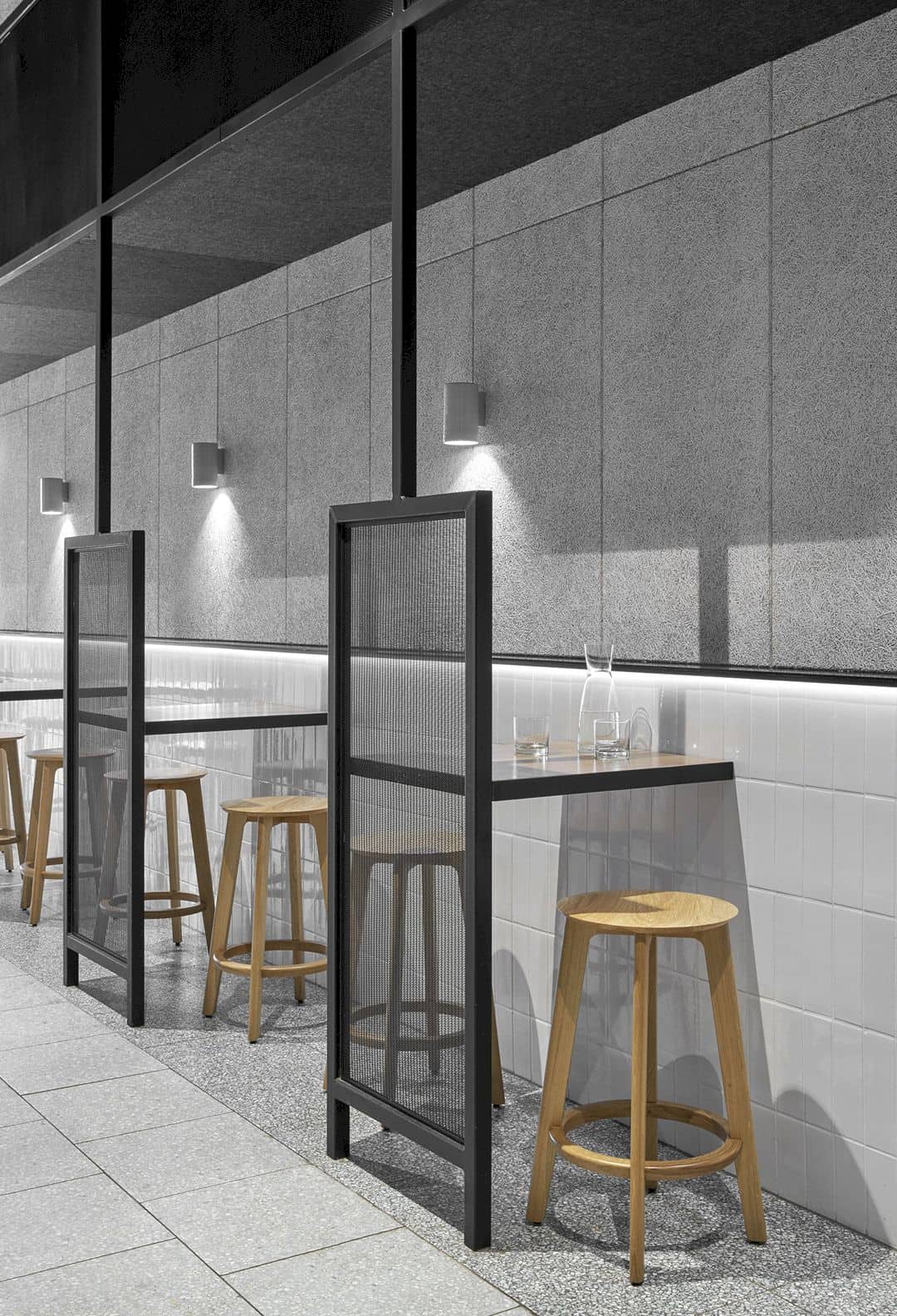
Pedestrian and visual connectivity are the key drivers to design these spaces. The cafe was dark and hidden, it is transformed completely by pushing out and opening up the building envelope. It has full-height glazing, 3.5m high ceilings, and an open landscaped terrace to get a lot of natural light and also ventilation.
Details
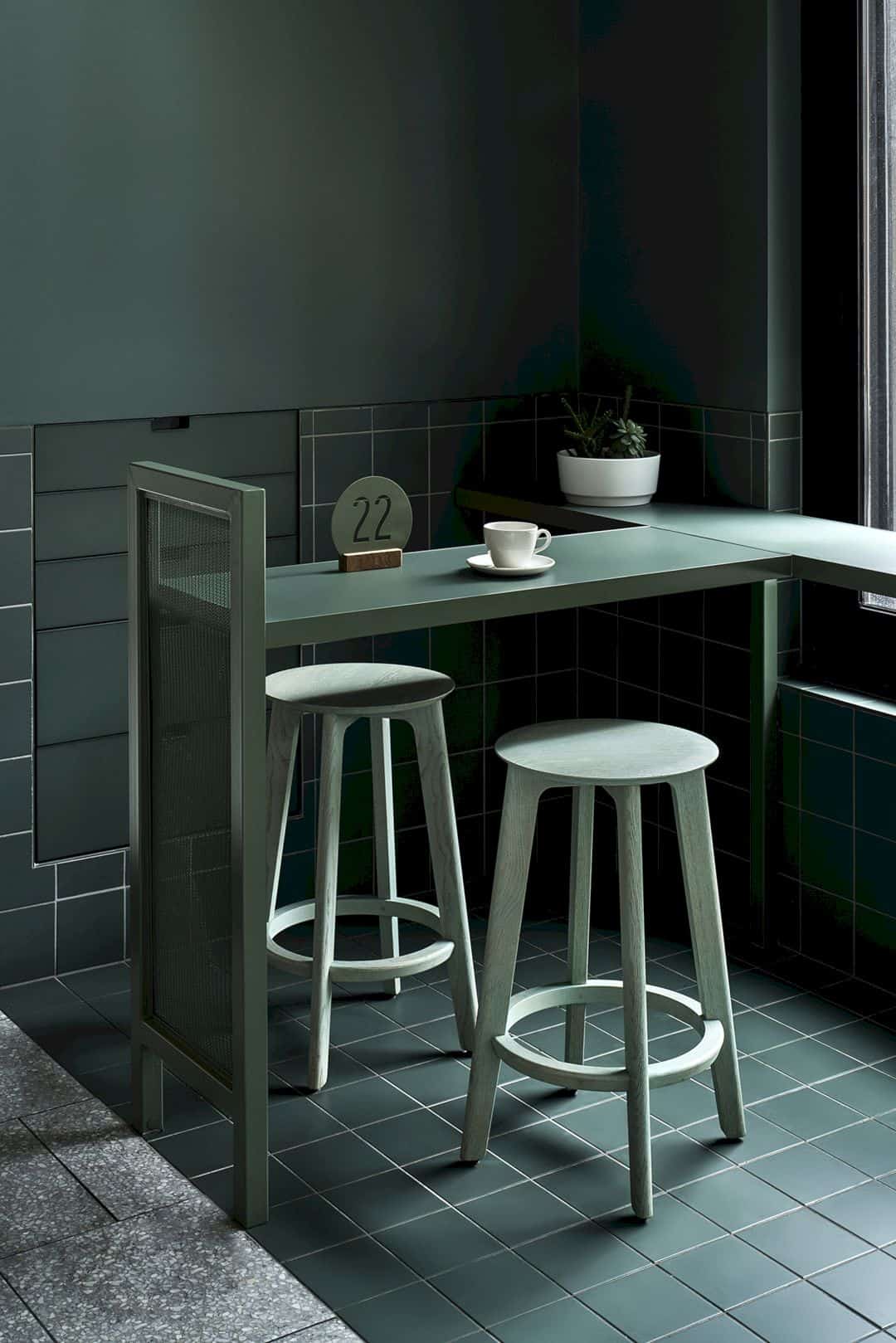
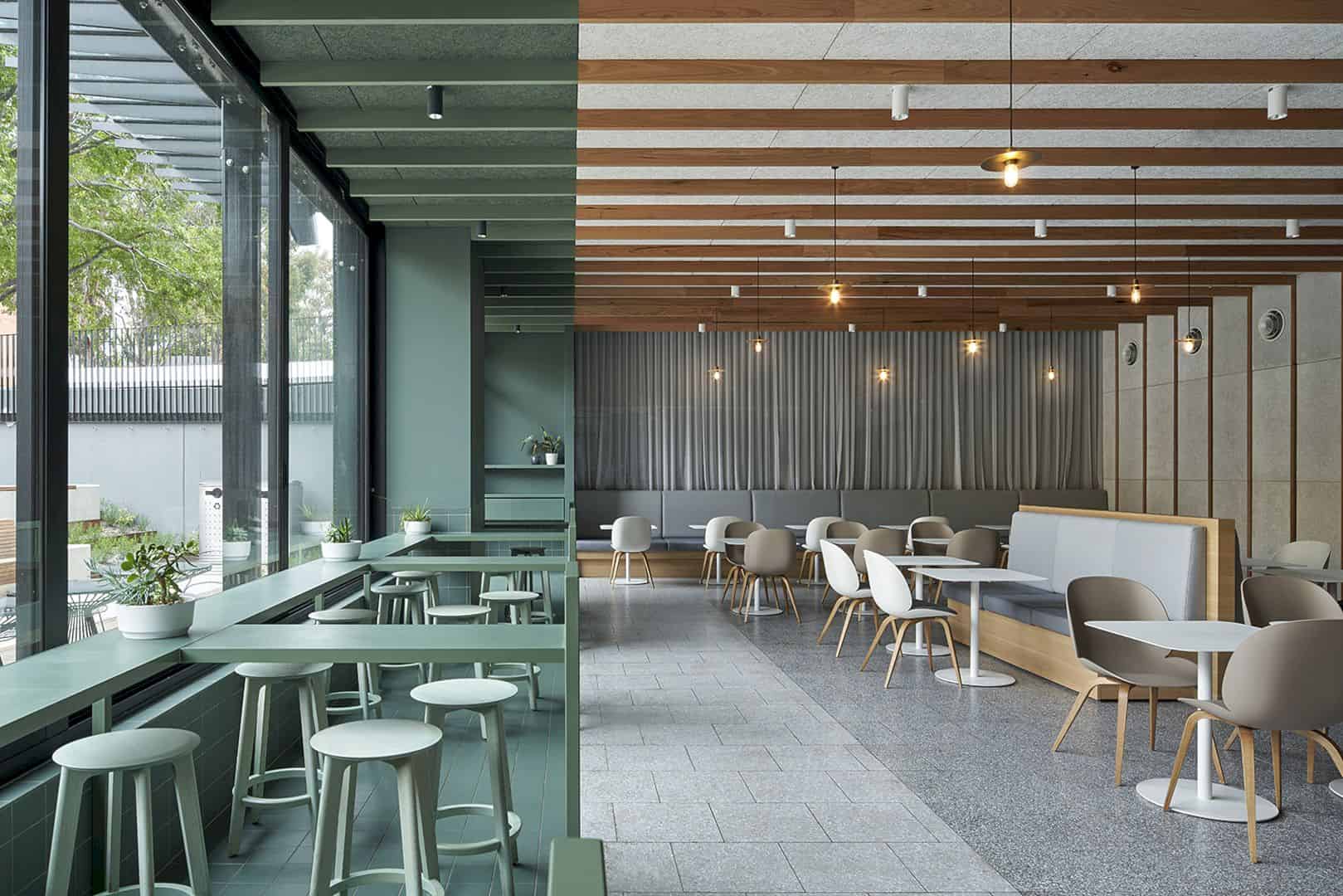
The colored green band is the entry threshold where each material is selected carefully to reflect the adjacent green landscape around the building, complemented by a light and neutral palette. There is also a connective corridor to Building H houses that can screen 2 person pods for a place to study or a private space to enjoy a coffee.
Design
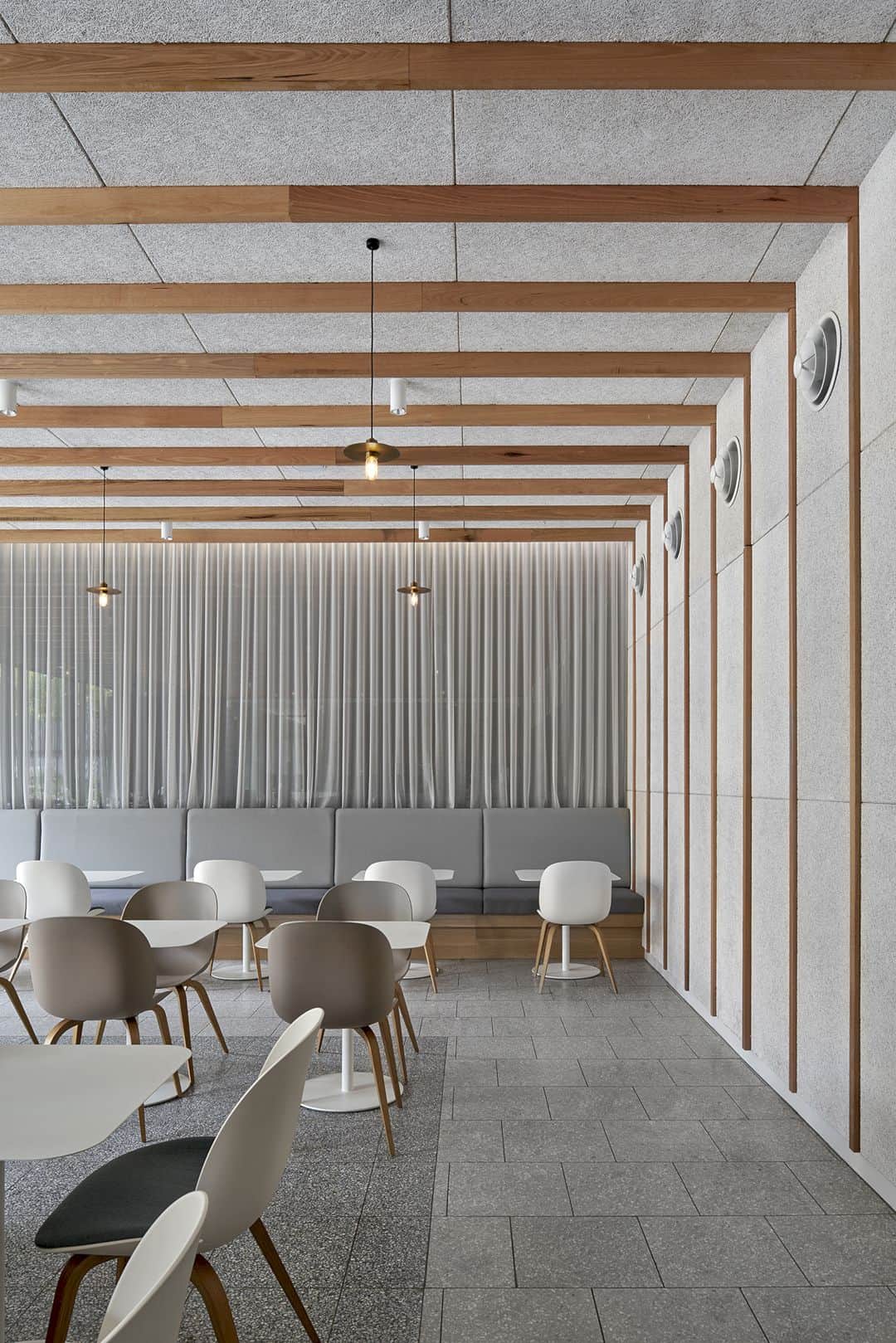
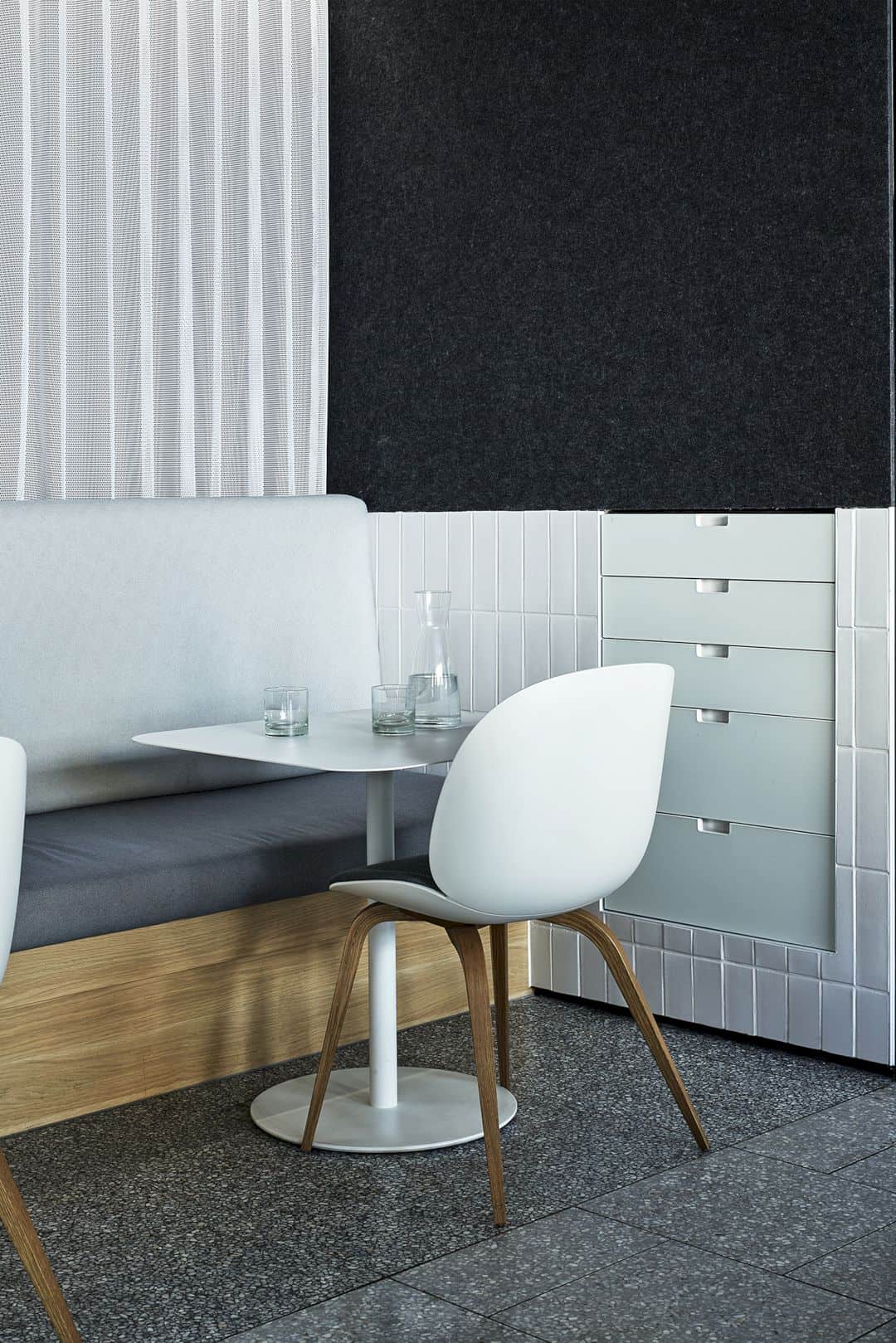
Another driving factor to the design brief of this cafe is flexibility. The client envisages this space as a traditional café during student hours also with an ability to host the functions of faculty. The cafe furniture is fixed in the middle and around the cafe space. The fully equipped commercial kitchen has some new amenities to allow the cafe to operate around the clock independently.
Discover more from Futurist Architecture
Subscribe to get the latest posts sent to your email.
