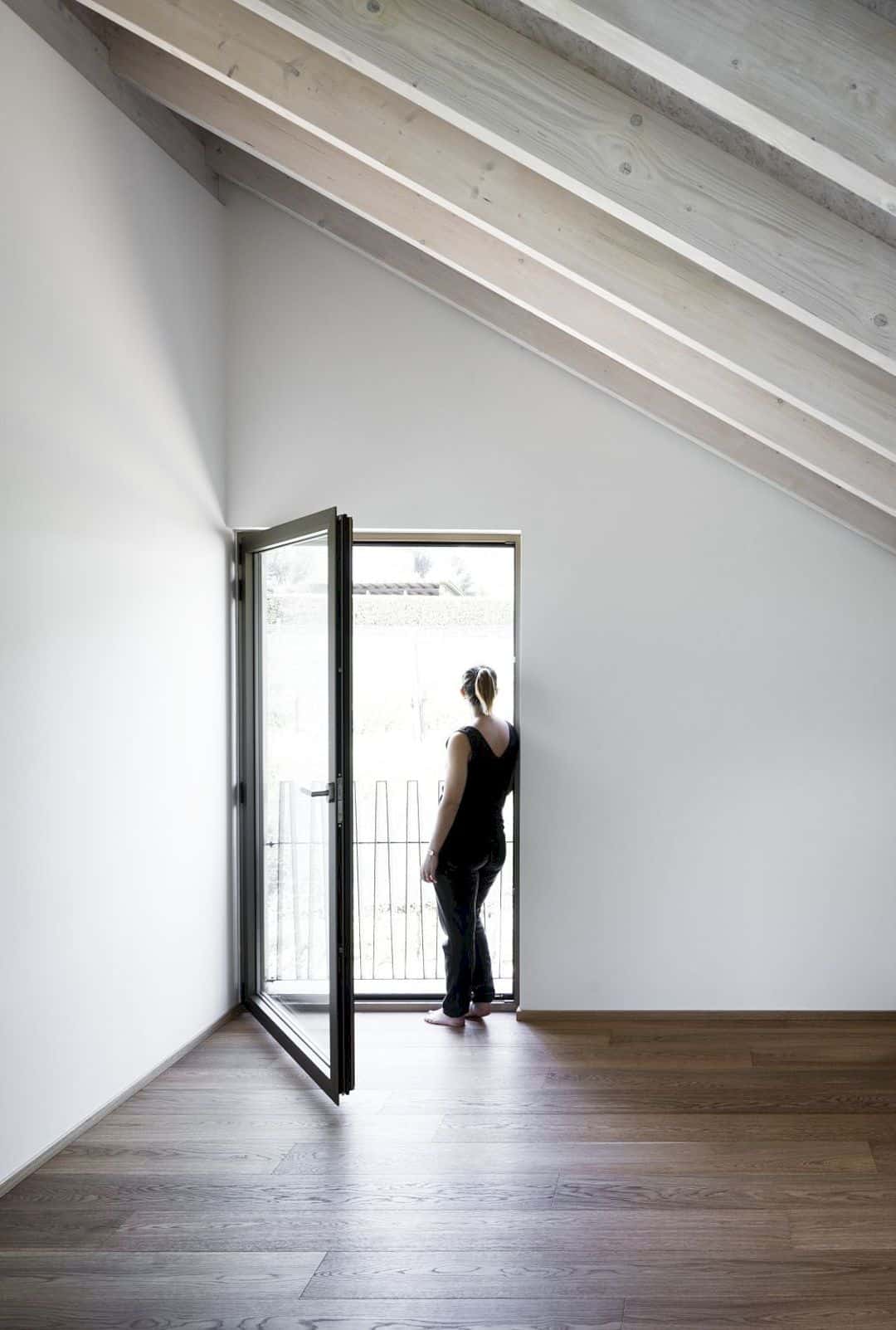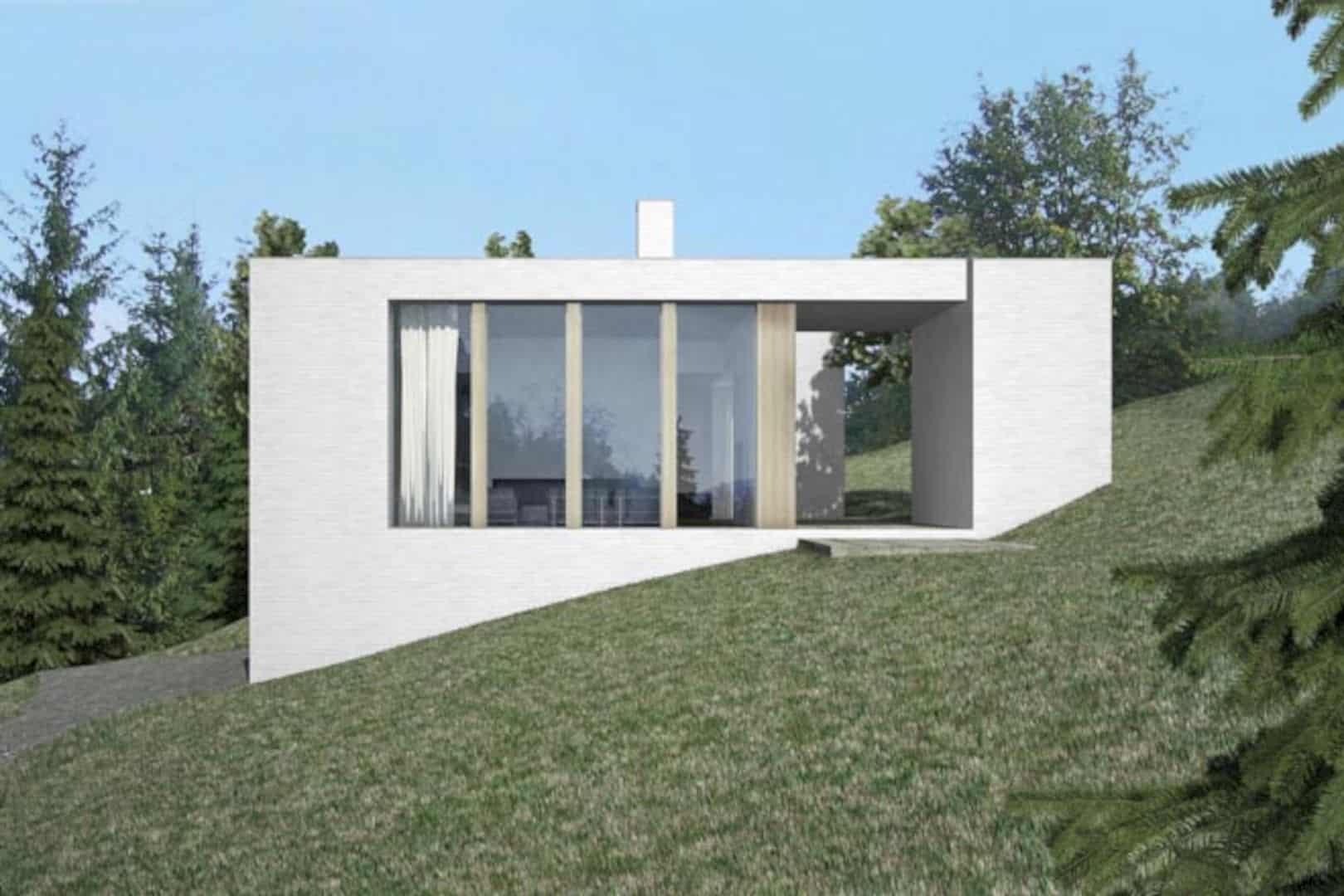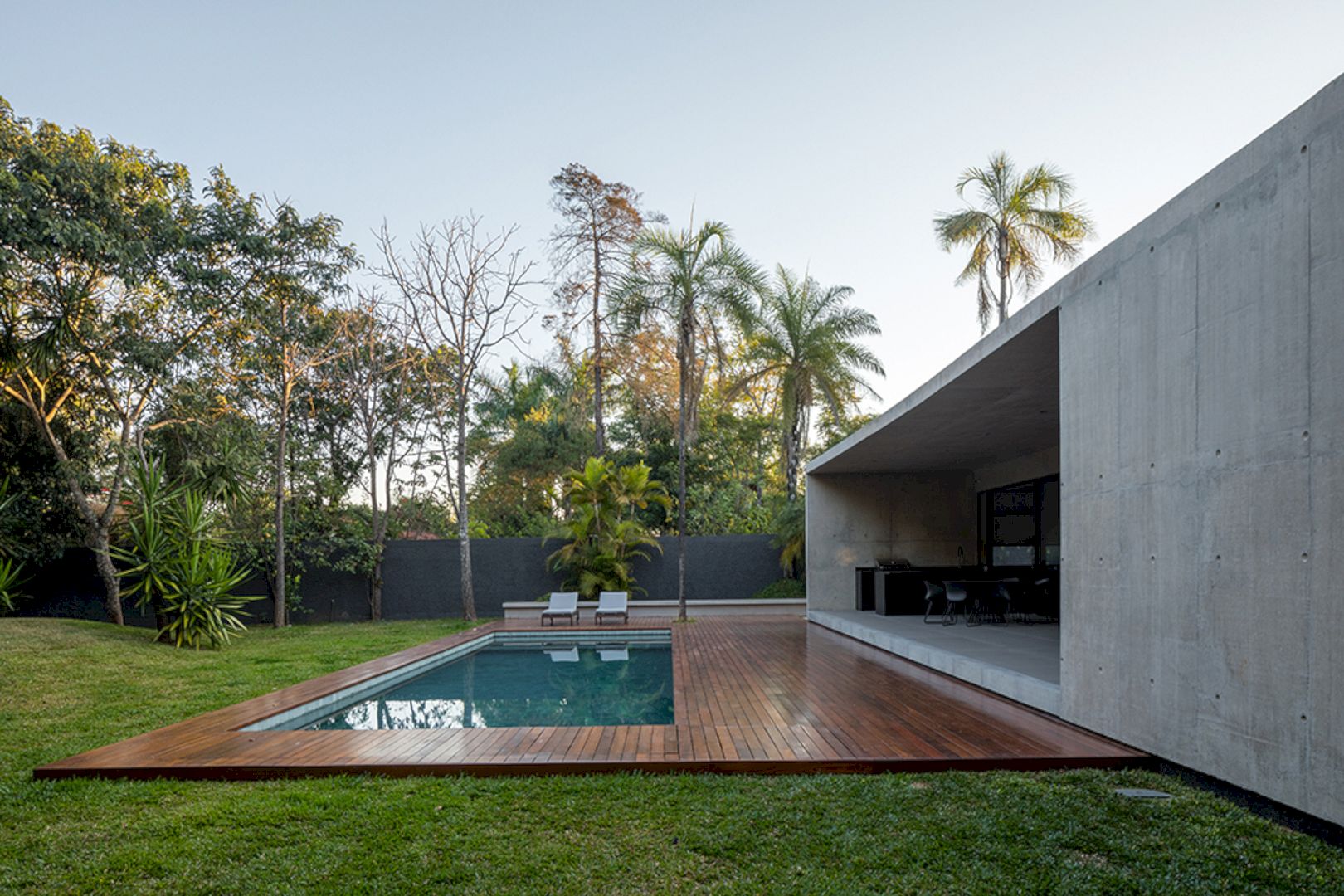Fairfield Jesuit Community Center is a design project by Gray Organschi Architecture about a community home needed by the Jesuits at Fairfield University. The 20,000 square of the building is used as a center for the religious mission and an exemplar of ecological architecture. The architecture is made with a reflection of the community’s commitment to intellectualism, spirituality, and simplicity.
Goal
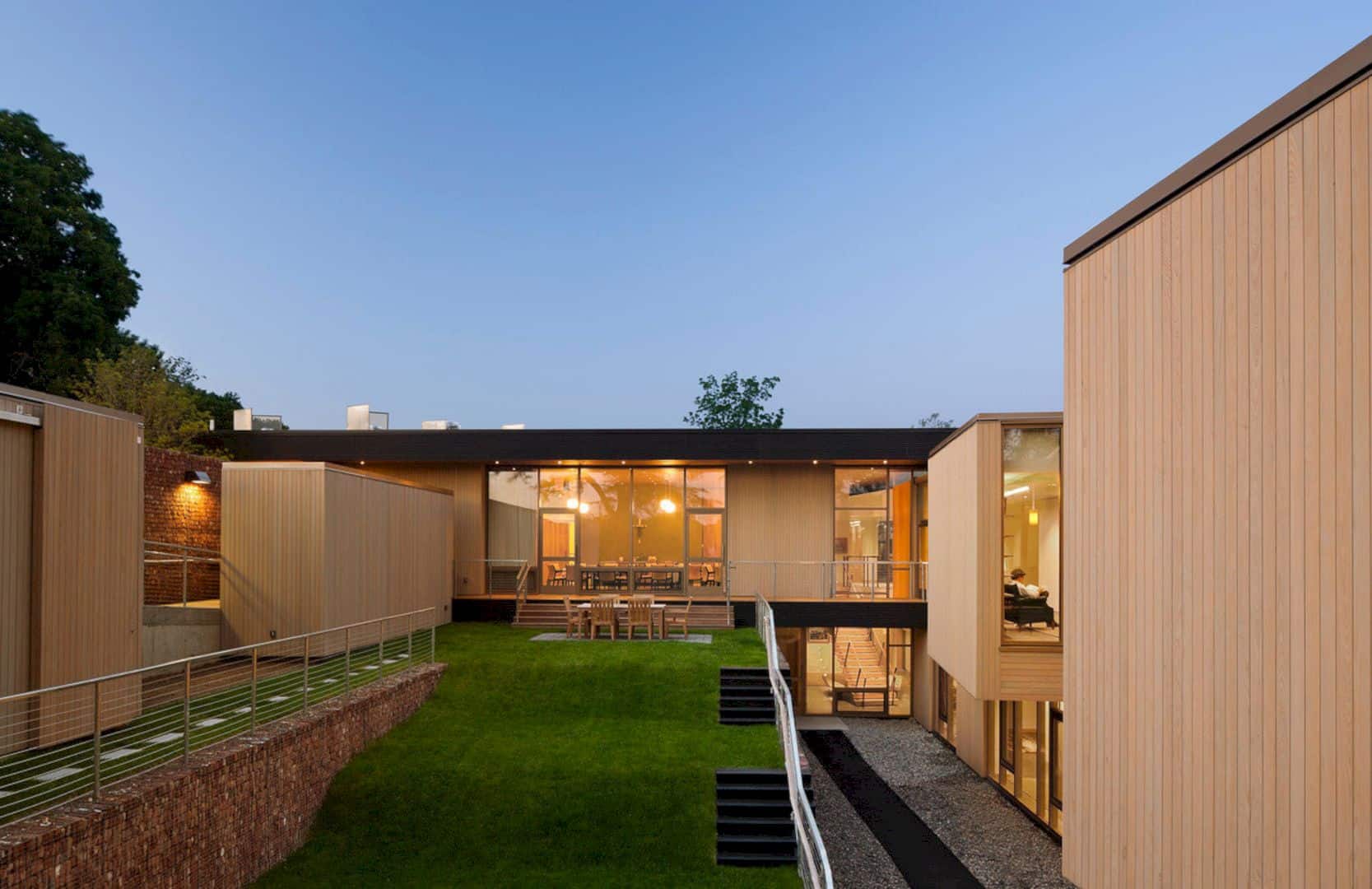
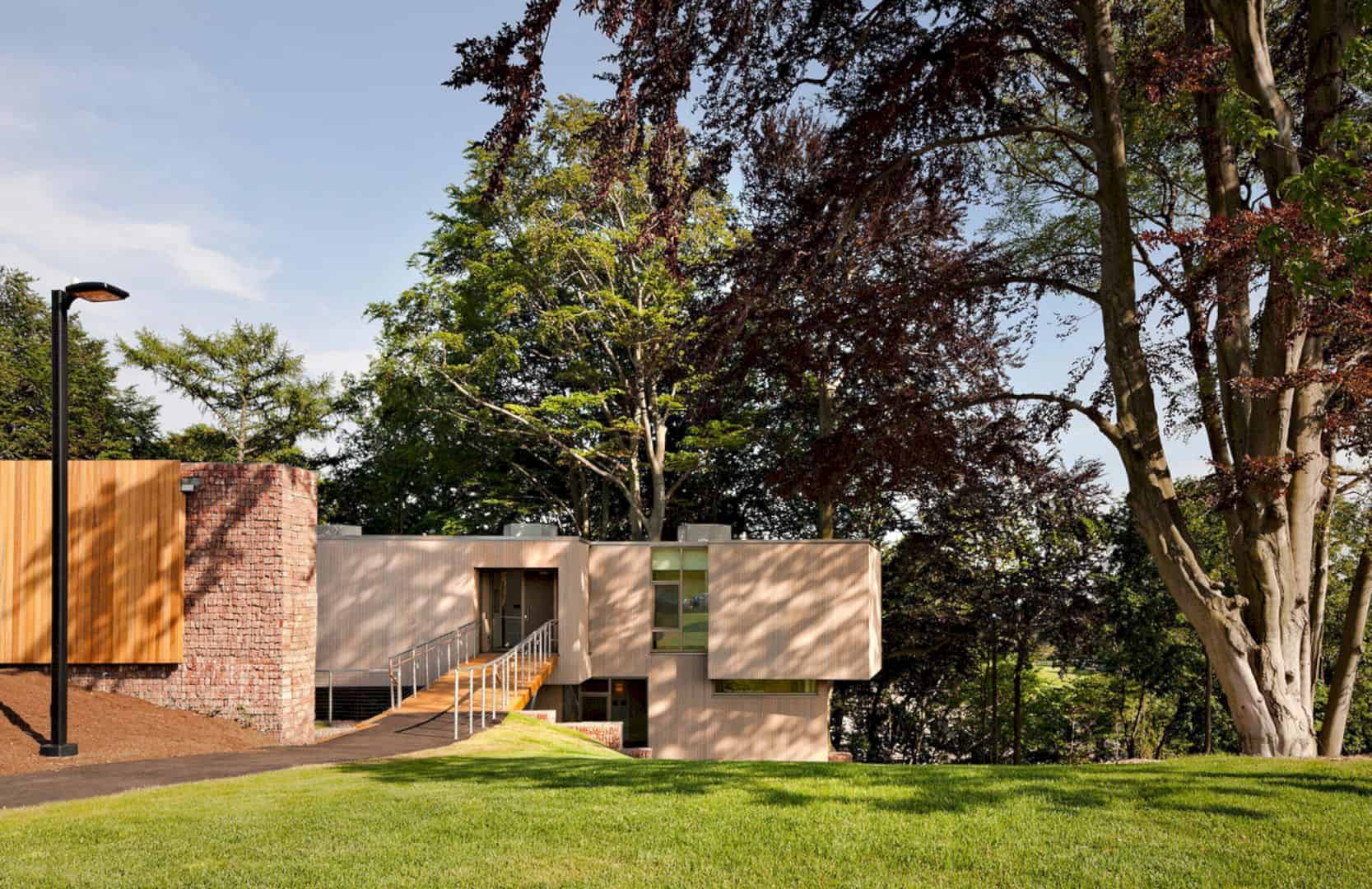
The Jesuits aware of their special role as spirituals guides and teachers so they seek a building that can give their needs and serve as ecological architecture exemplar. Gray Organschi Architecture works with the Jesuit Community and University planners to develop this residence and apostolic center in the middle of campus.
Building
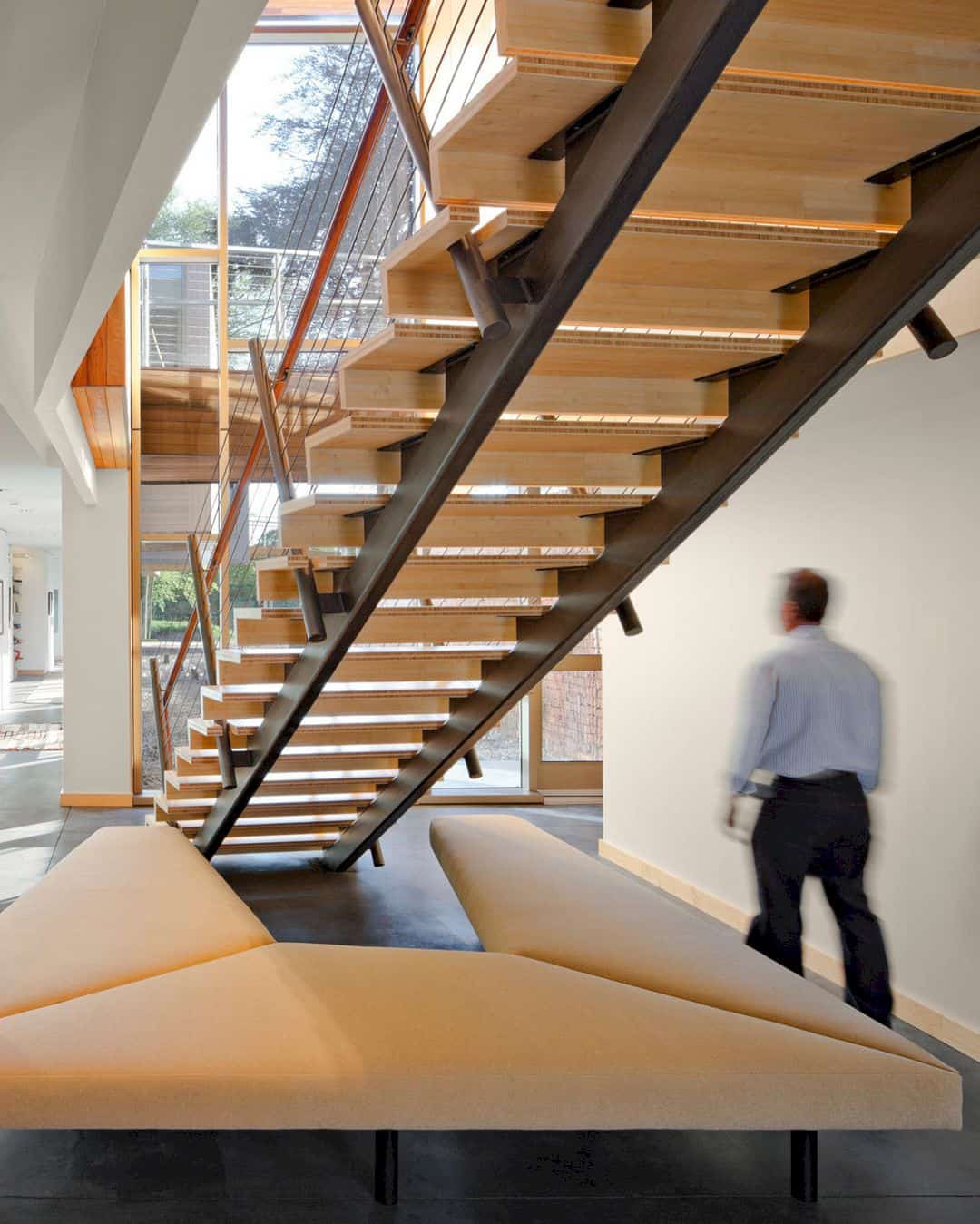
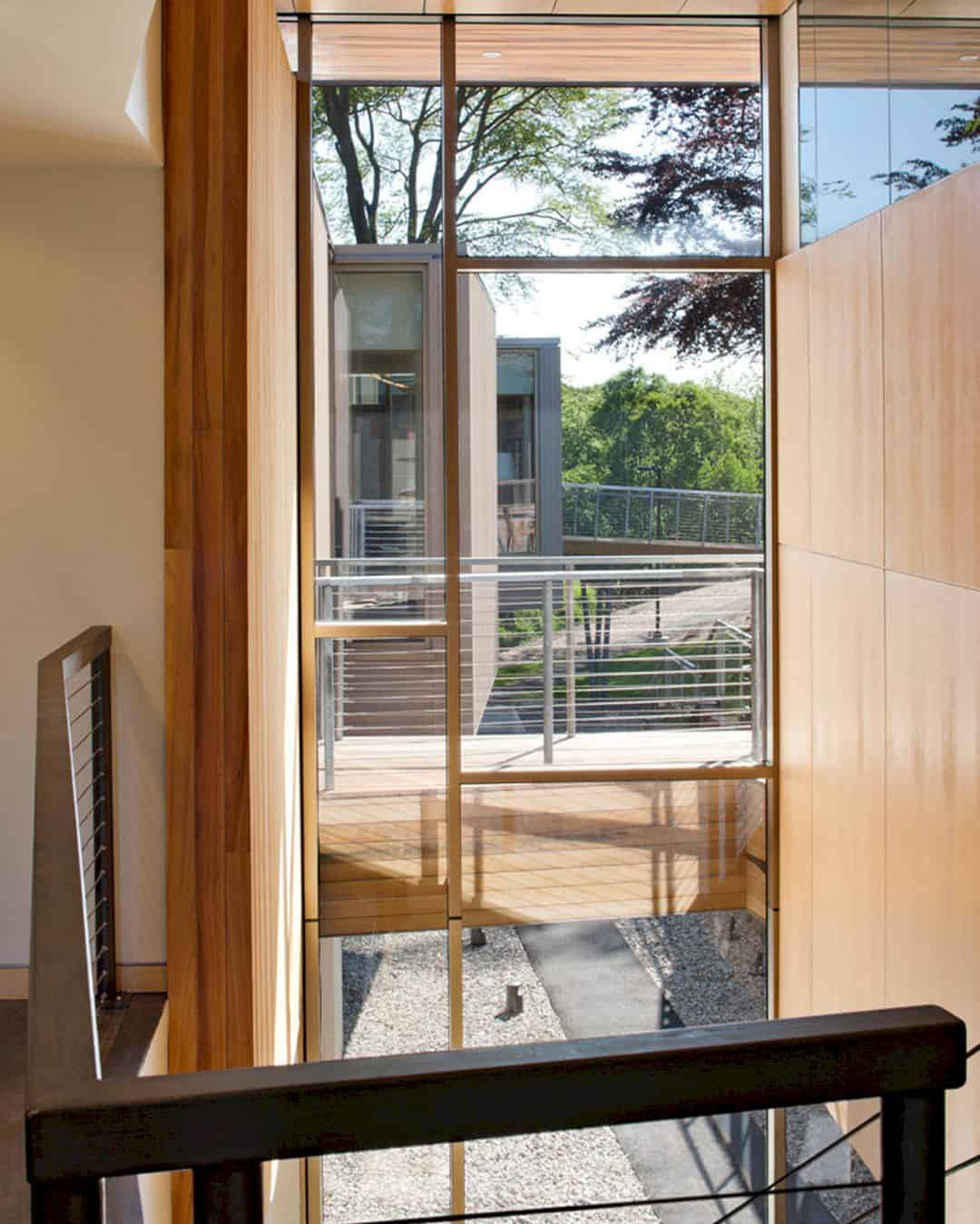
The building also residents the Jesuit, priests, and lay guests with a library, great room, community dining room, a chapel, and administrative offices. This community center also provides the regional Jesuit community and a symbol of the Jesuits’ historical presence on the campus of the Fairfield. The building site is beautiful and prominent with enormous mature European beech trees that framing the surrounding views.
Details
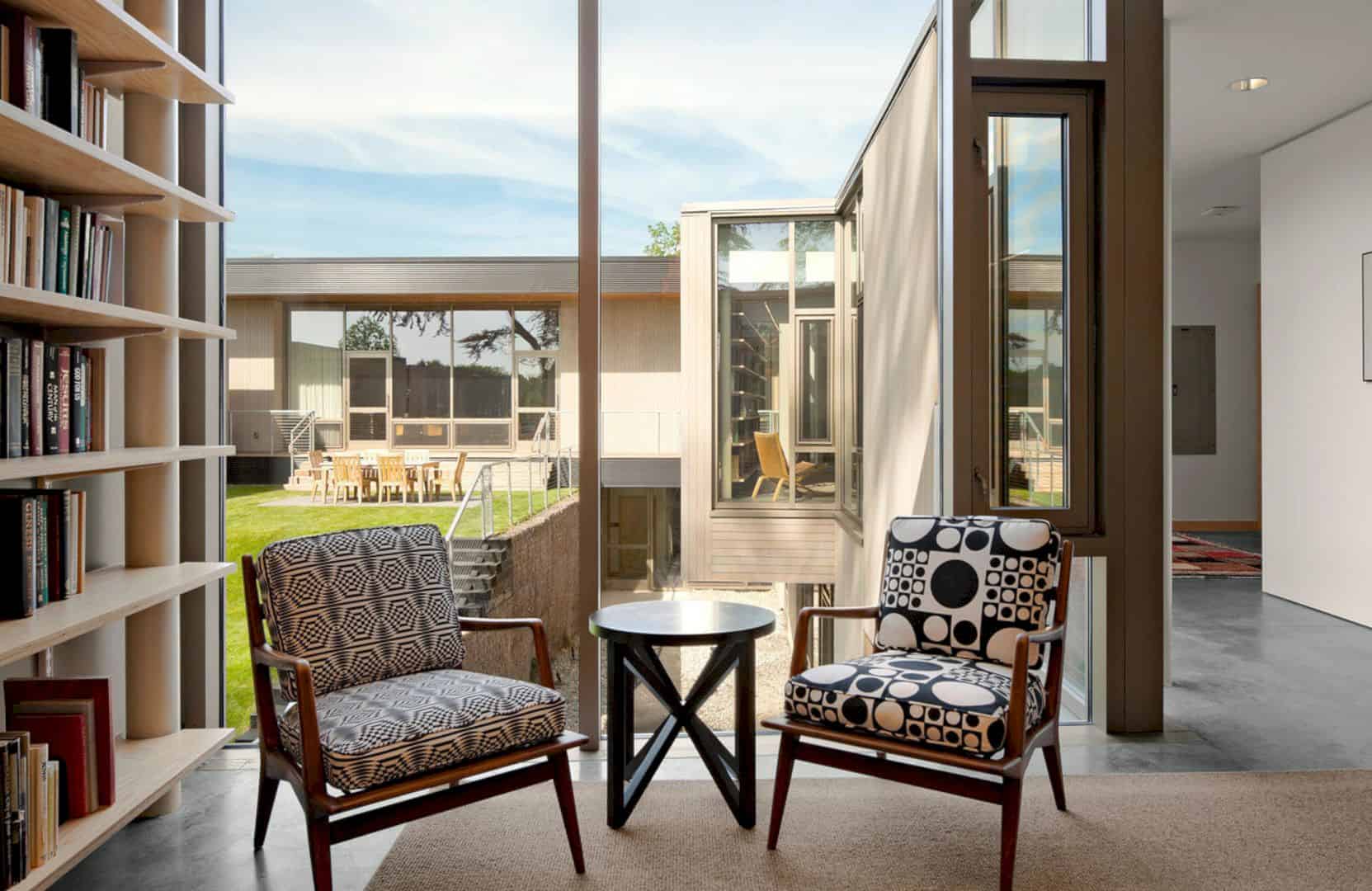
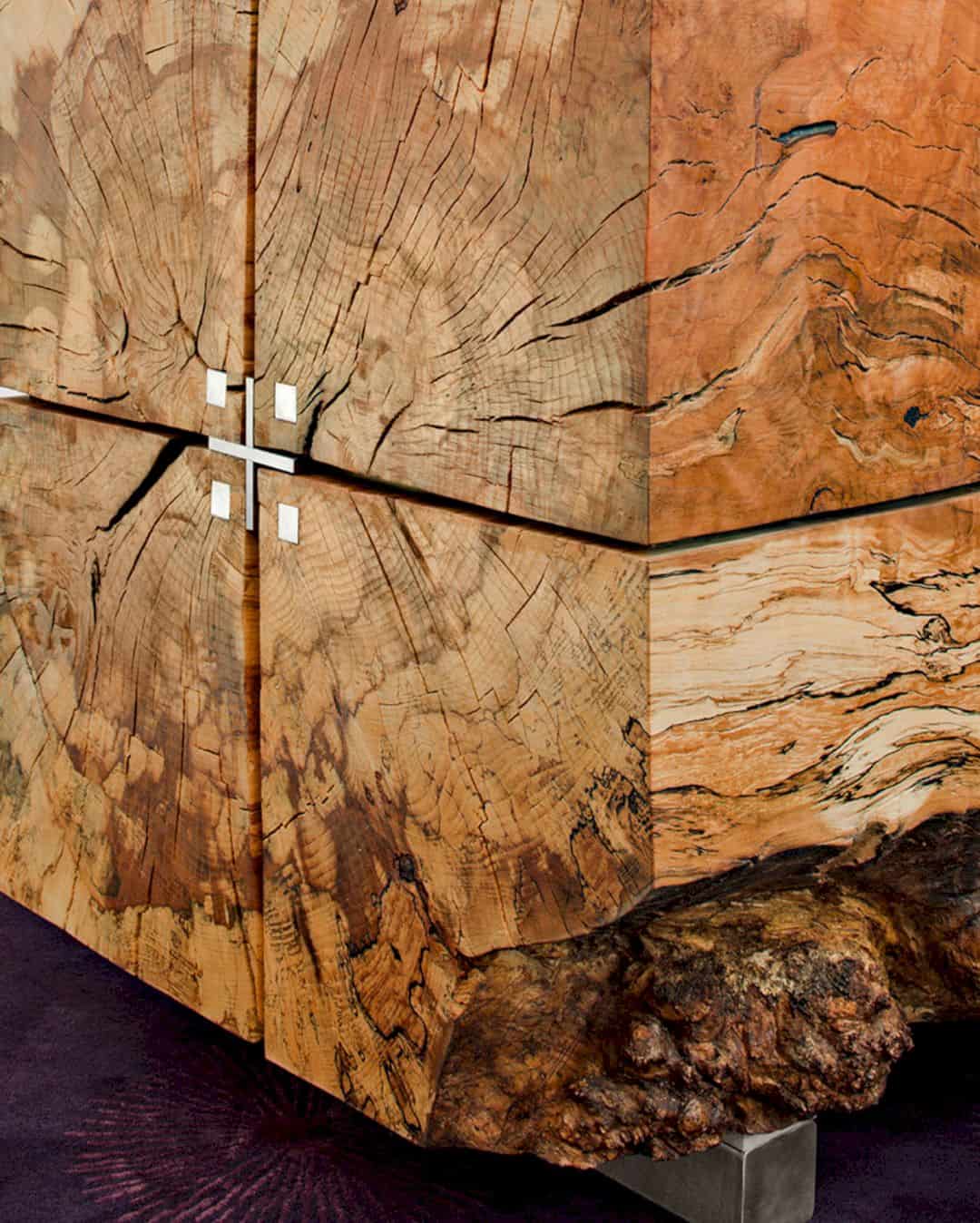
The Center area can be found on the slope shoulder and the community spaces are located beneath the garden roof low plane. The building’s elevation on the eastern campus side offers a community simple expression, the chapel altar wall, a public entry porch, and also some large windows of the community great room. The men’s rooms gain privacy and southerly views on the western side.
Design
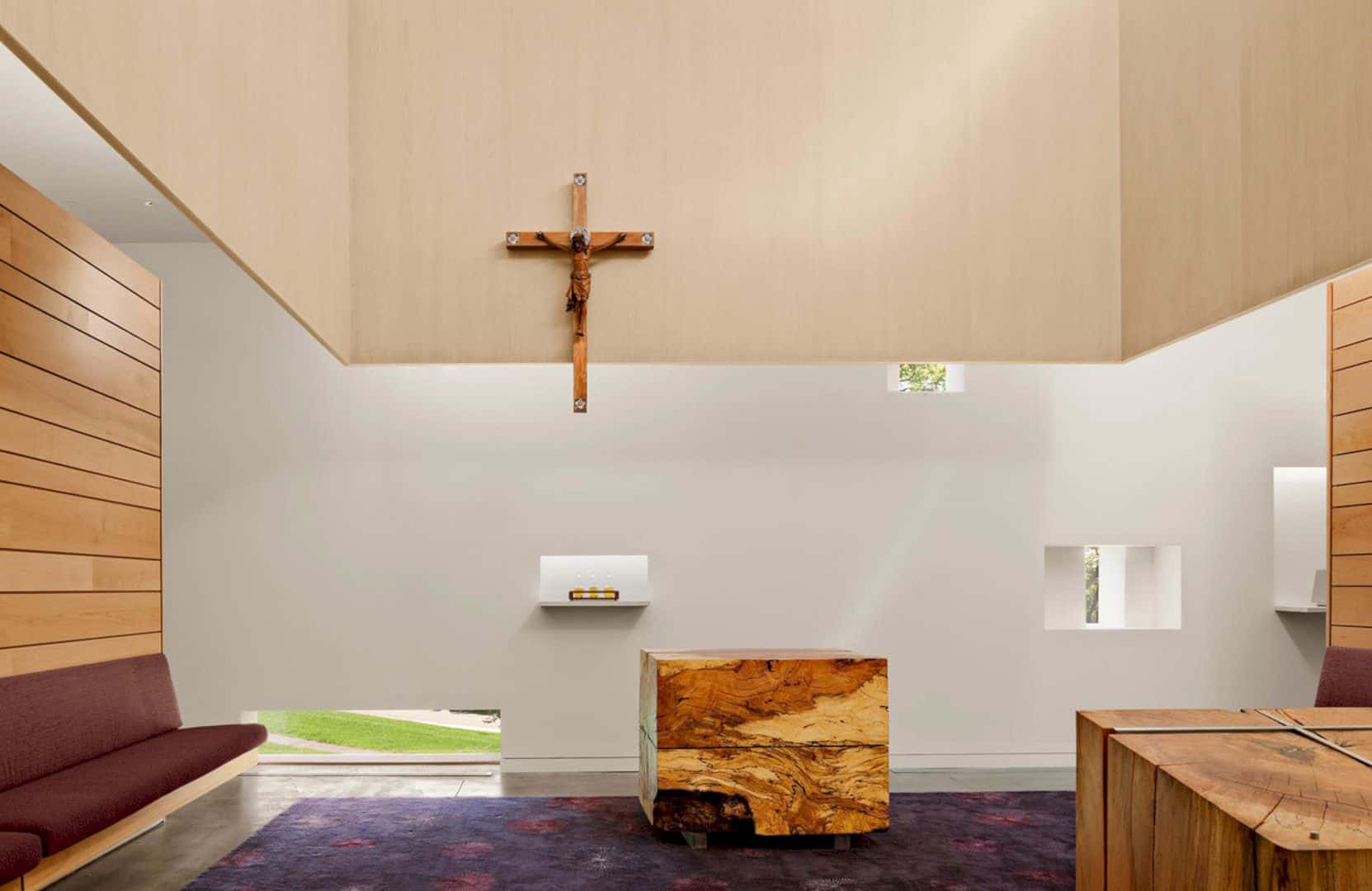
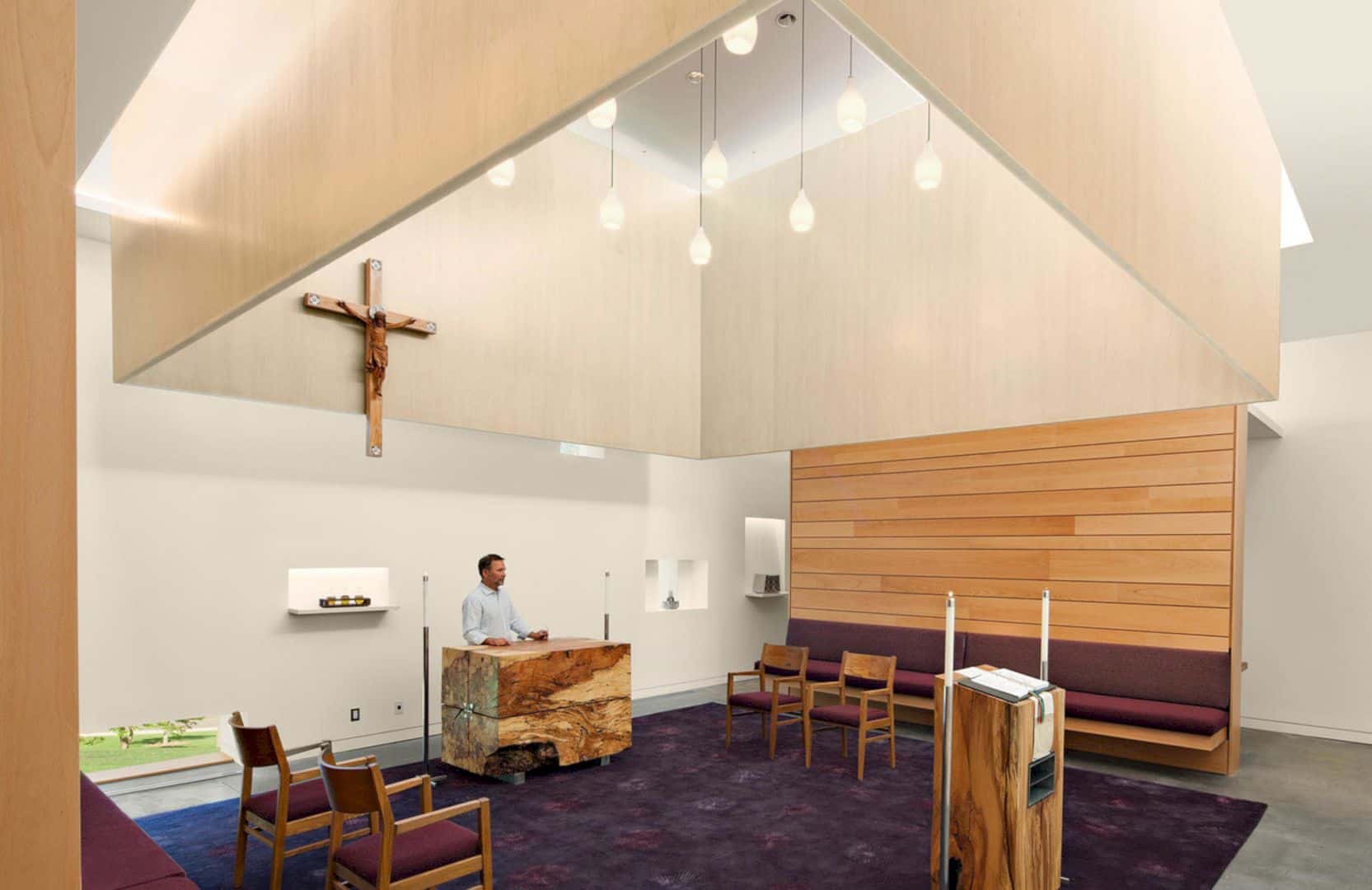
The design of Fairfield Jesuit Community Center can give a smooth function of a home, religious sanctuary, and combined social center. It also optimizes the performance of the building’s environmental. Some operable windows of the building can promotor the ventilation of natural cross and also reduce loads of mechanical equipment.
Materials
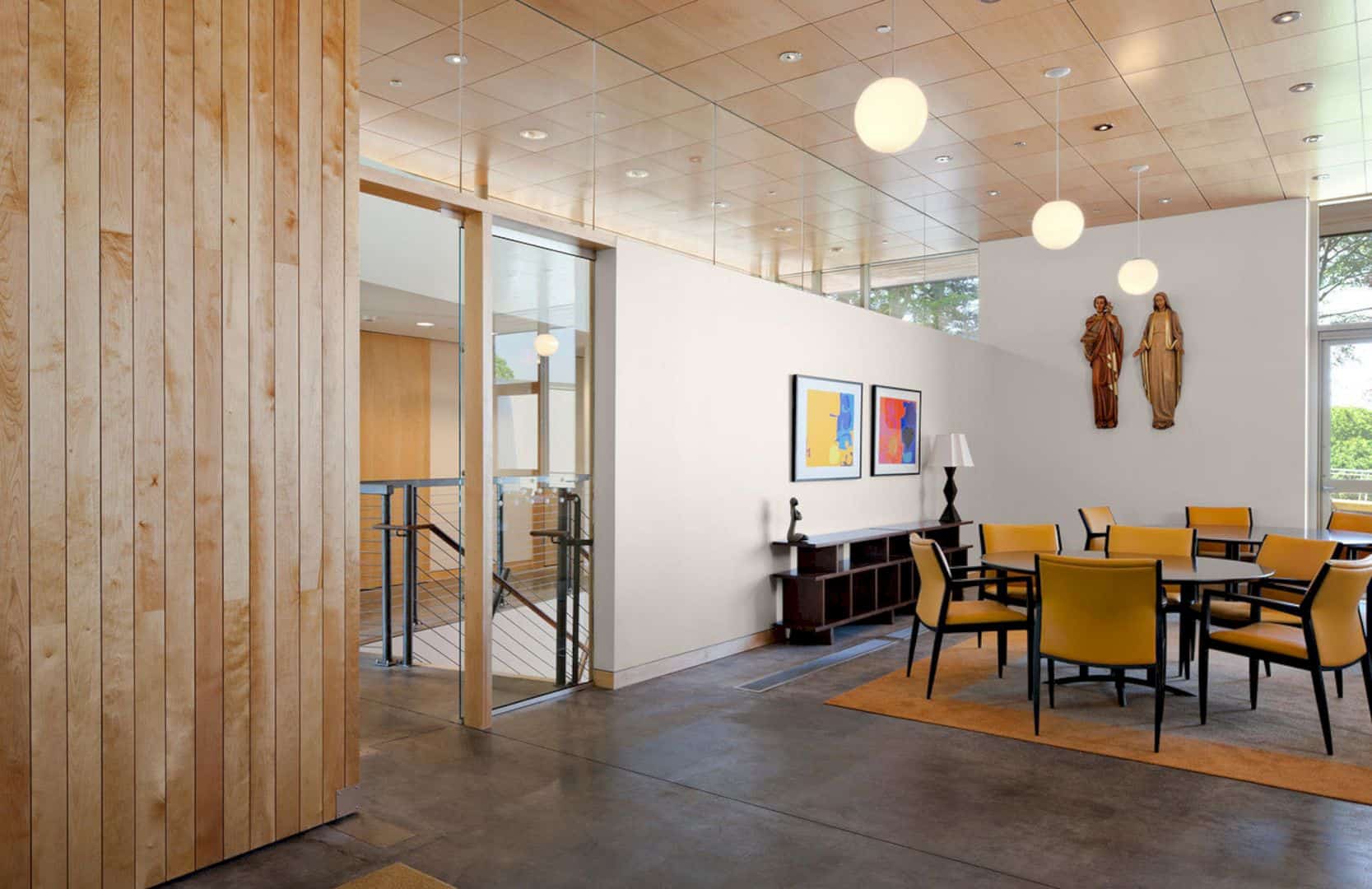
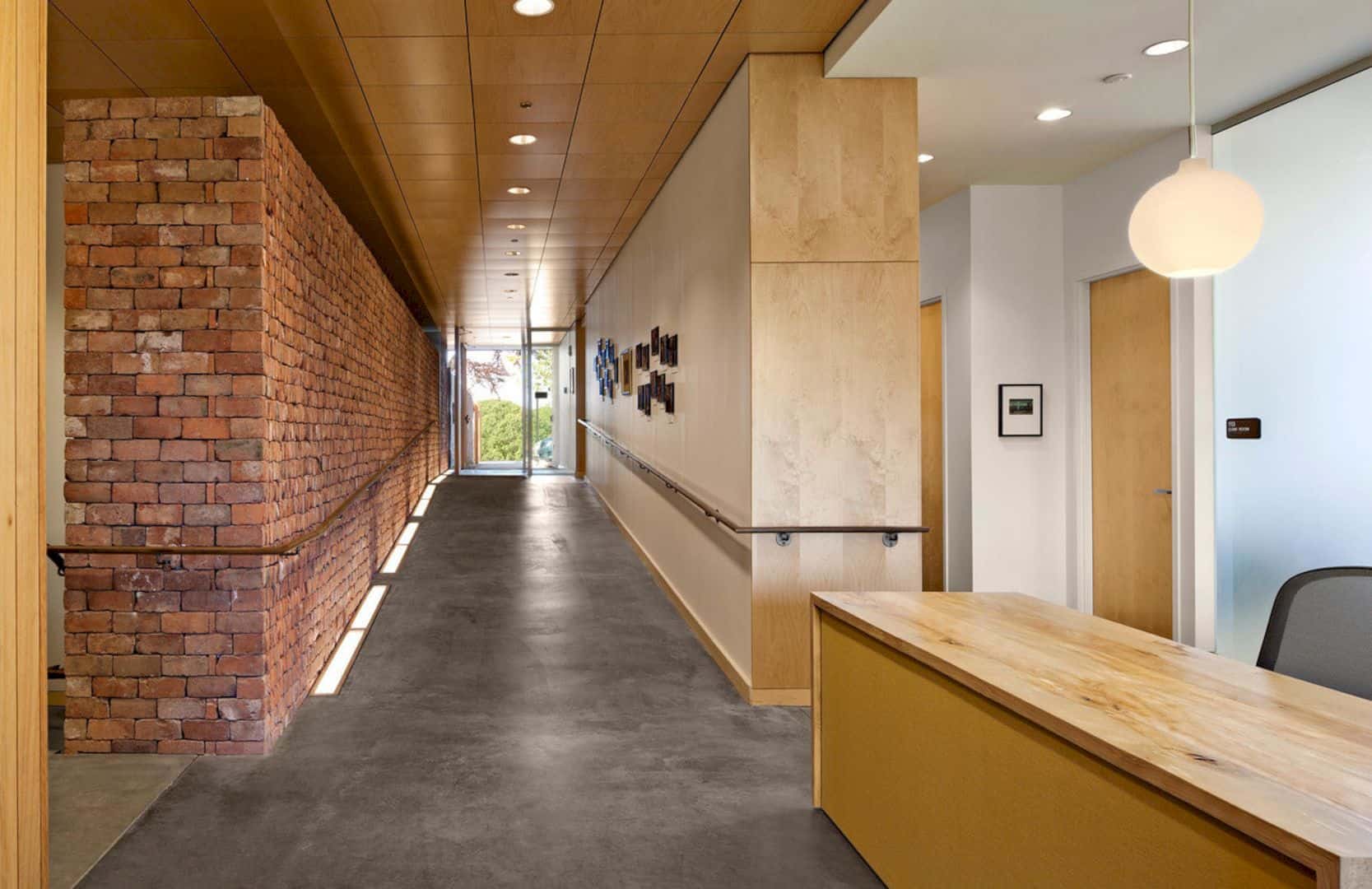
With the large glazed panels, winter sunlight can enter the building and touch the dark polished concrete floors. These floors can absorb solar energy and radiate its warm to the entire interiors of the building. The communal spaces, offices, and bedrooms are flooded by natural daylight, reducing the need for electric illumination dramatically.
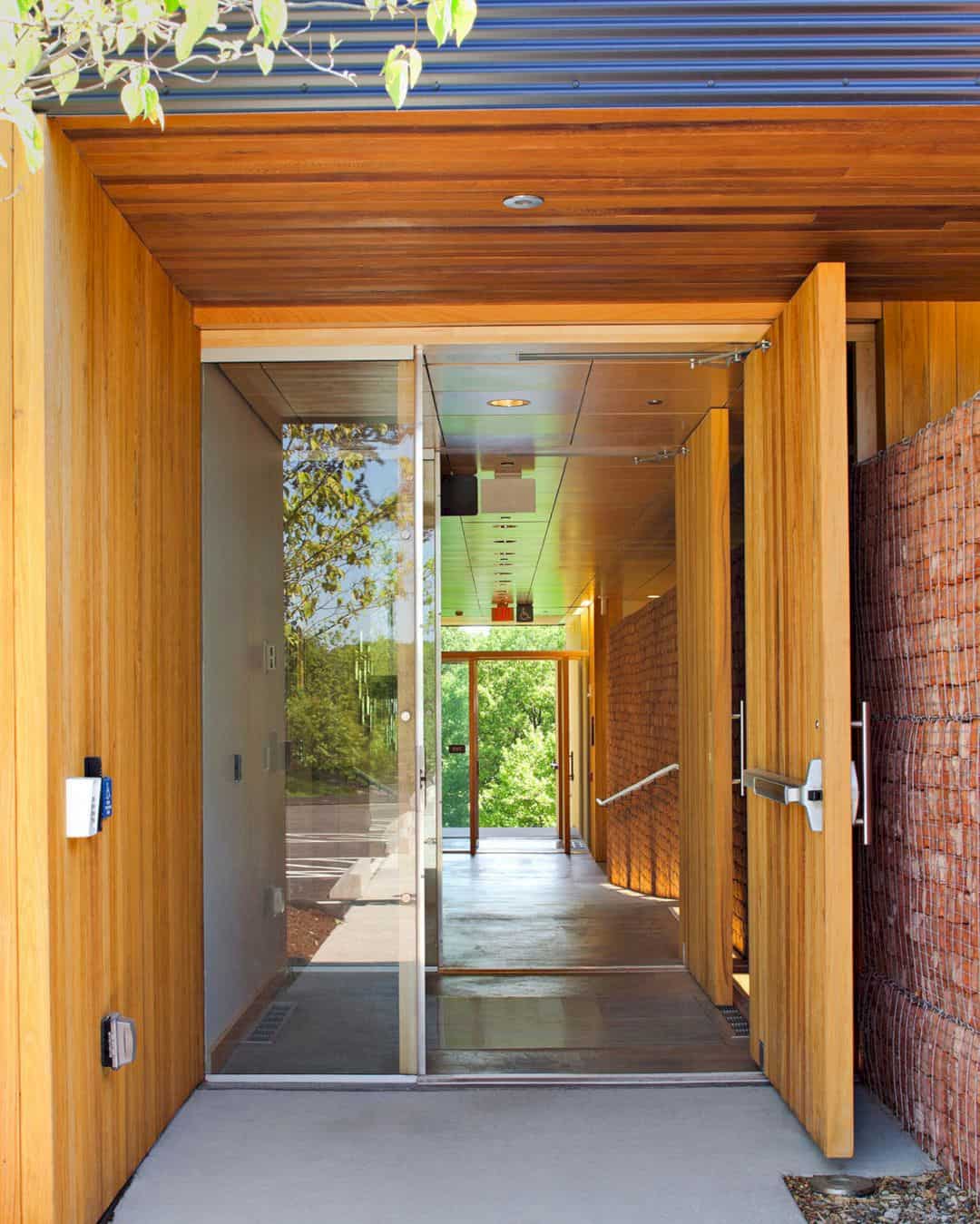
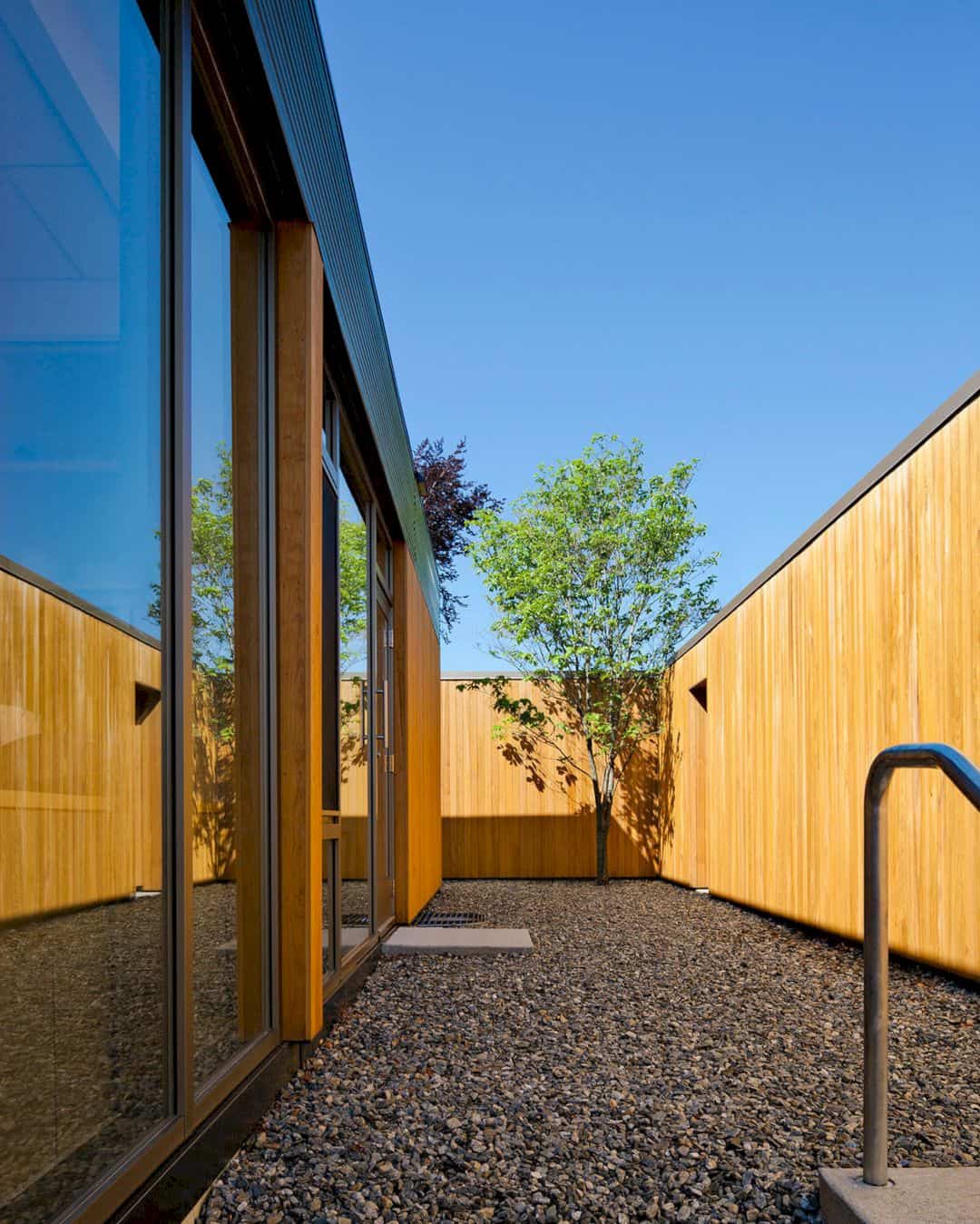
The building’s surfaces are lined by renewable or recycled materials. The innovative exterior wall system can maximize the building insulation and also reduce heat loss and thermal conductivity. The building itself covers the foundations and also protects the giant beech trees’ root systems. The southerly windows are also shaded during summer.
System
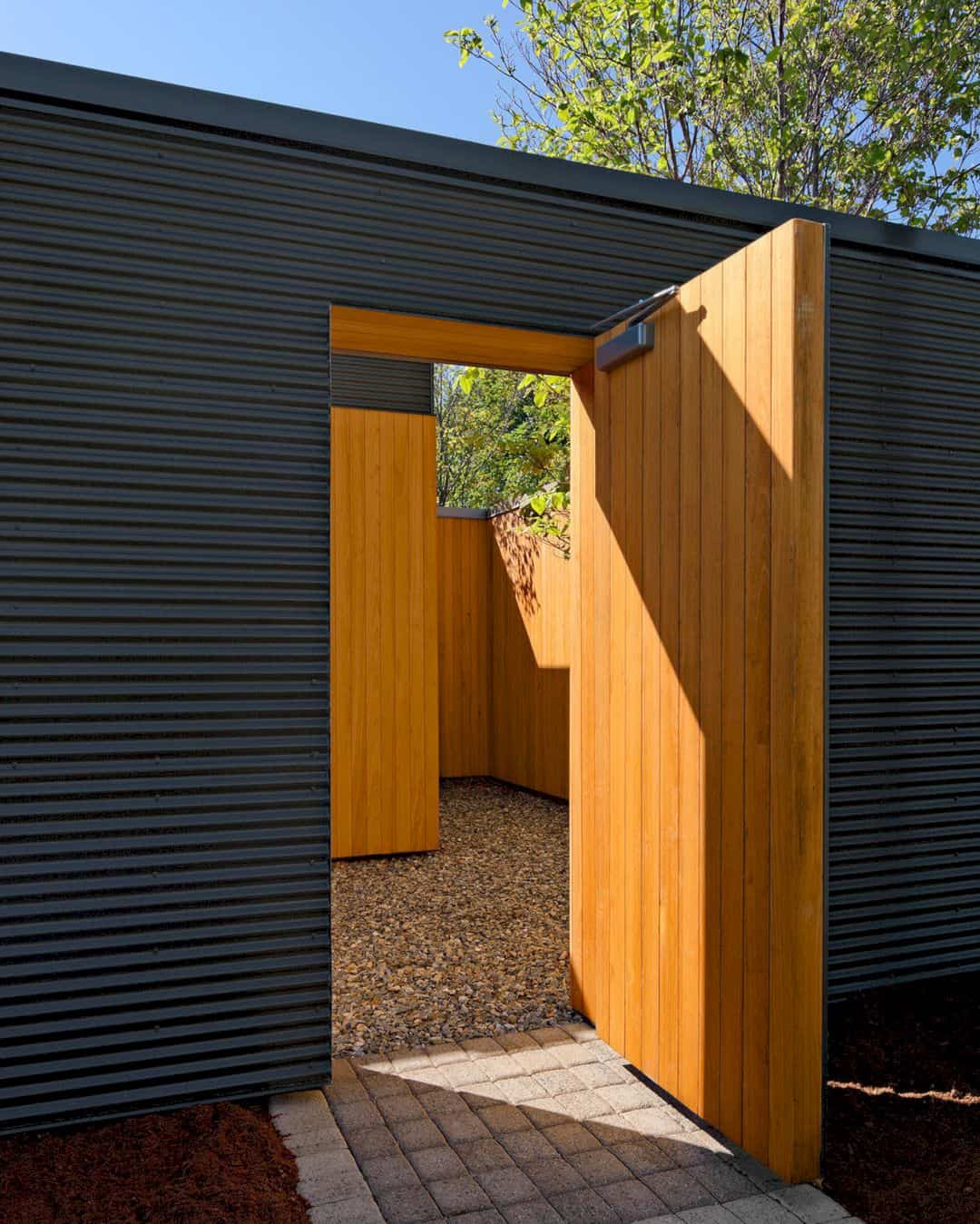
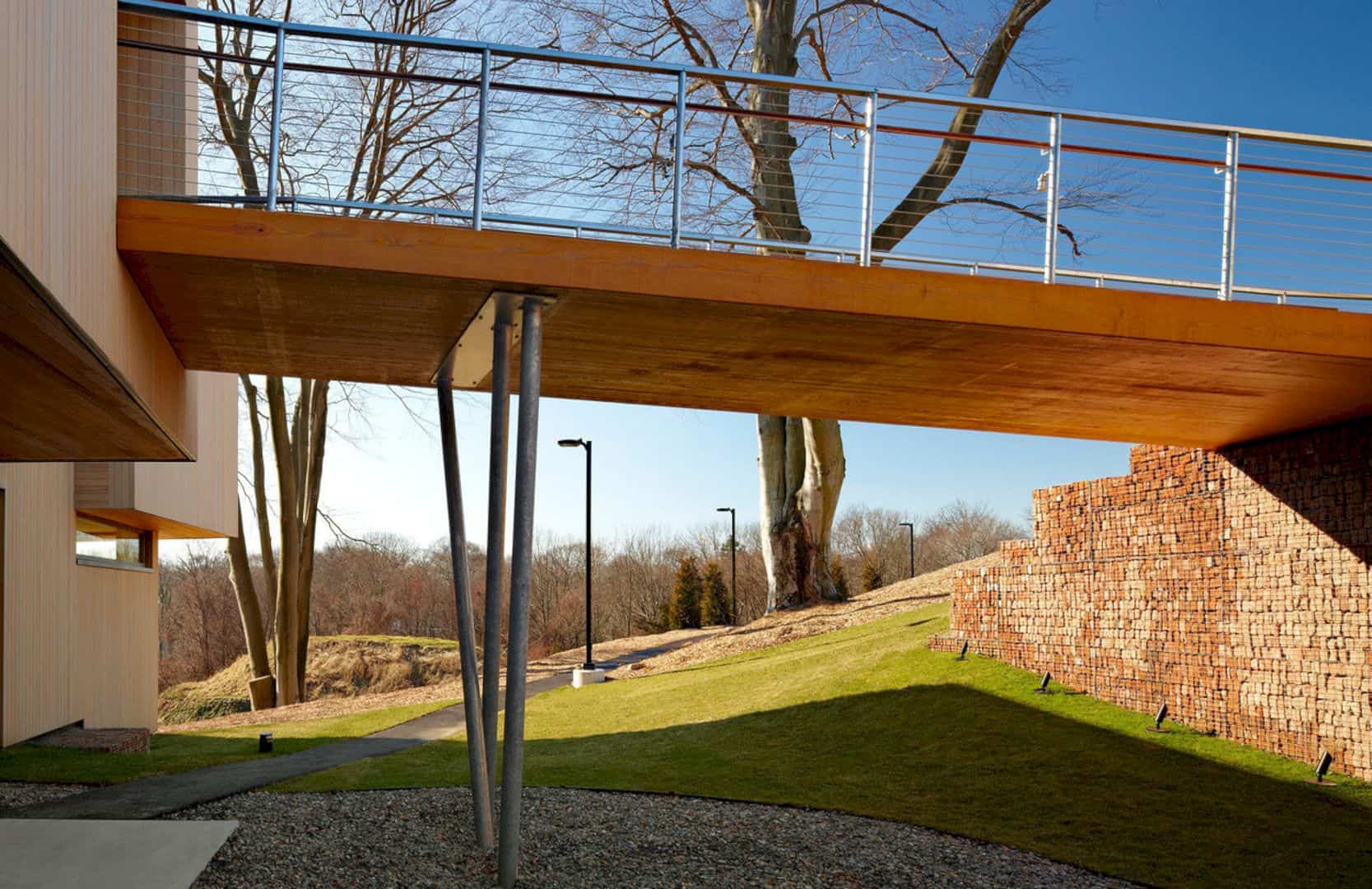
A closed-loop geothermal heating and cooling system can provide energy to the building without fossil fuels needed. There is a garden roof above the spaces of the community to filter and control the stormwater, increase the roof durability, and reduce the heat loss. The connection to the outdoors also can be enhanced and the comfort of the building can be maximized.
Fairfield Jesuit Community Center
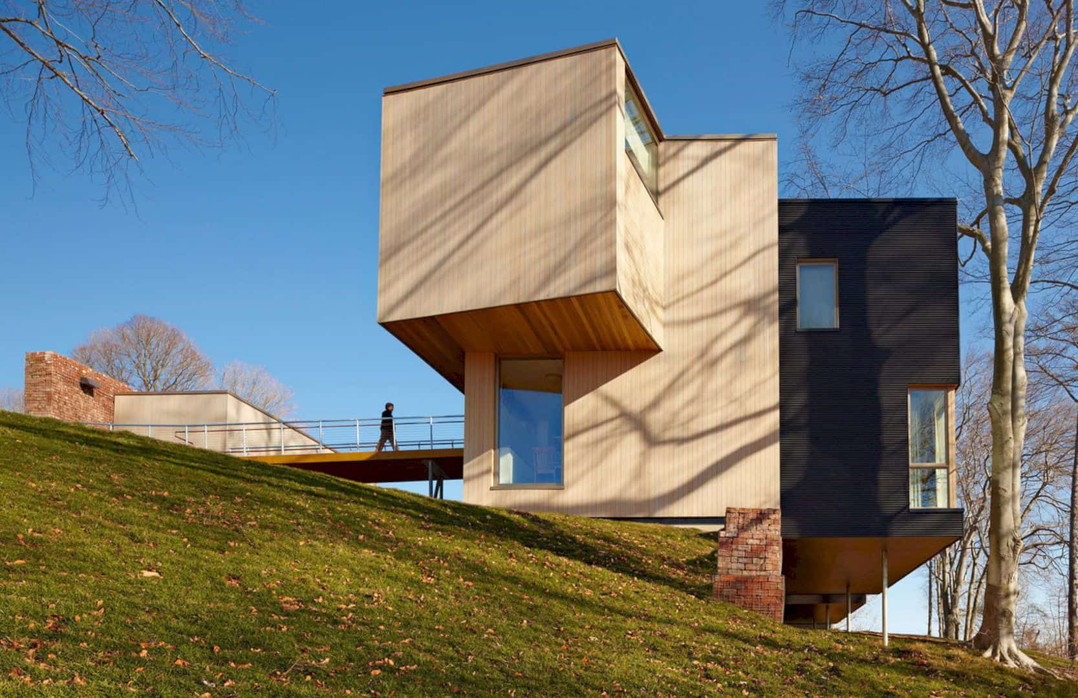
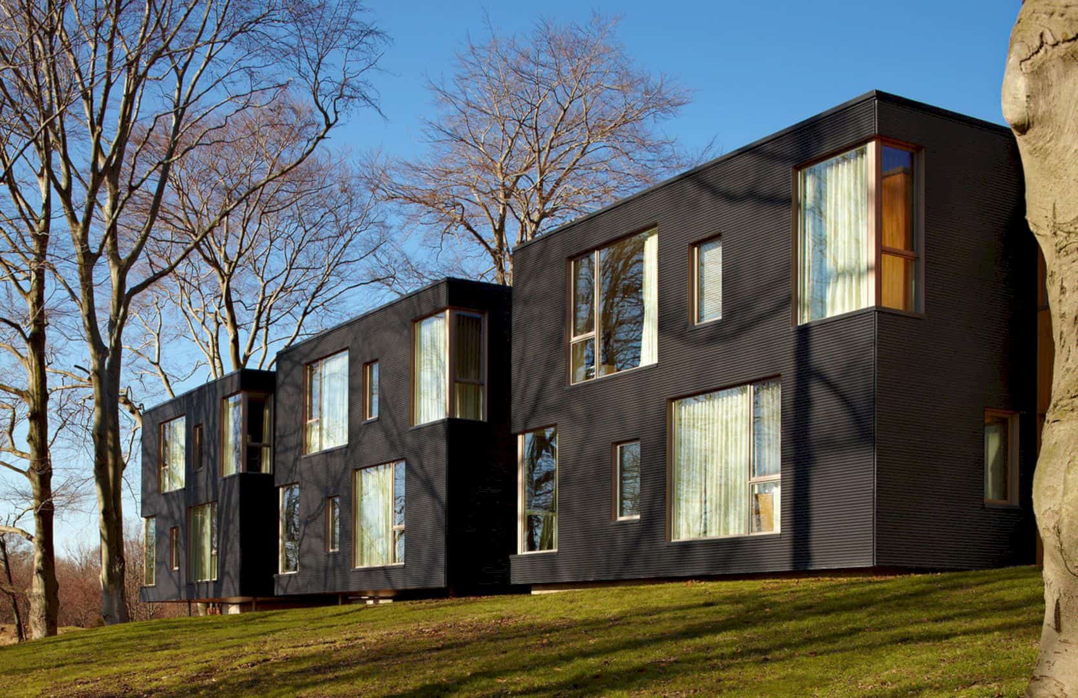
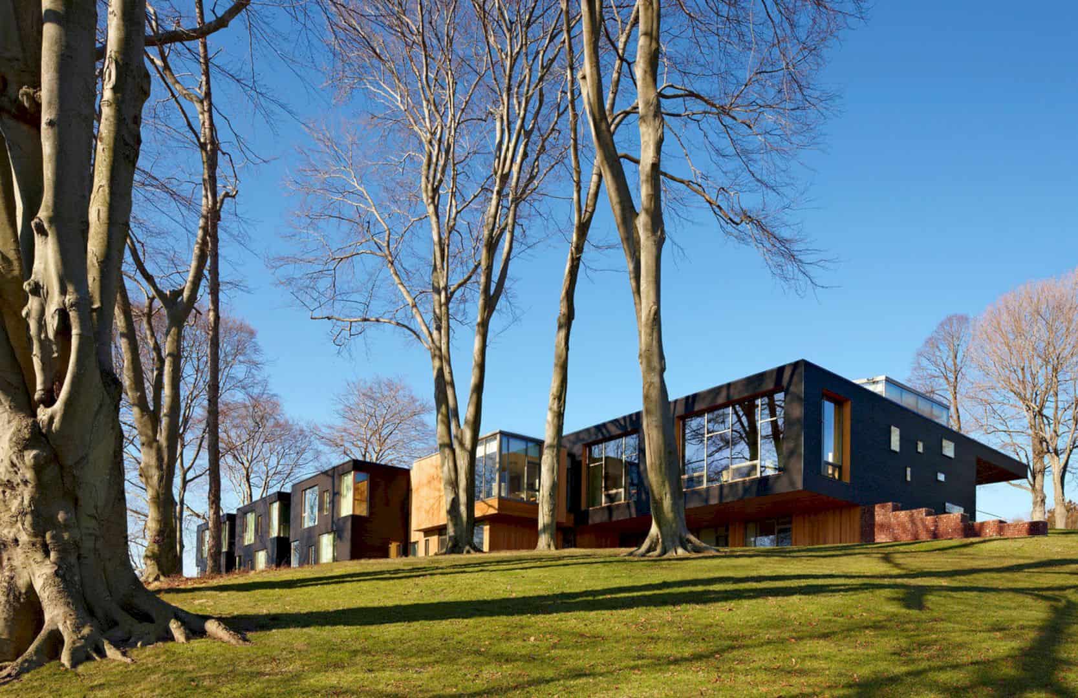
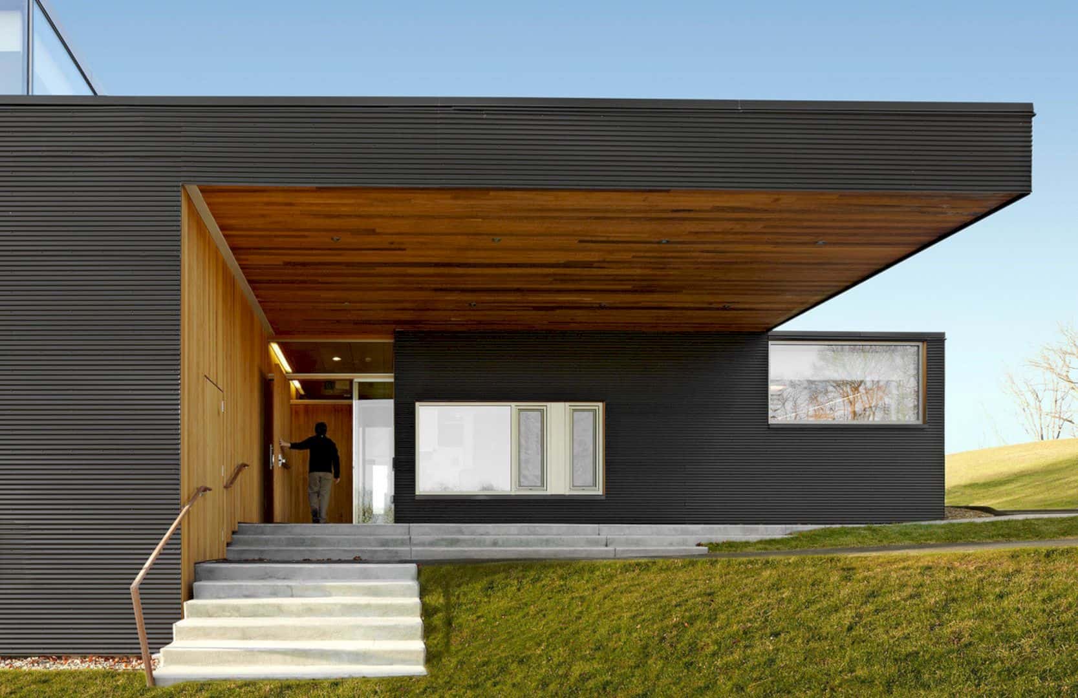
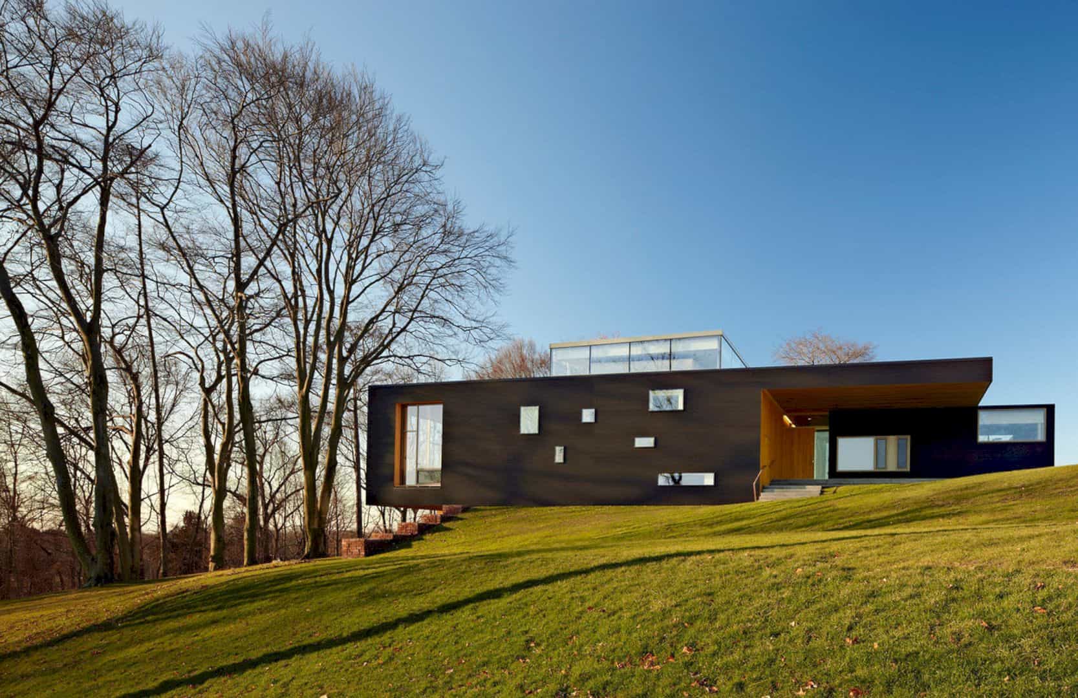
Discover more from Futurist Architecture
Subscribe to get the latest posts sent to your email.
