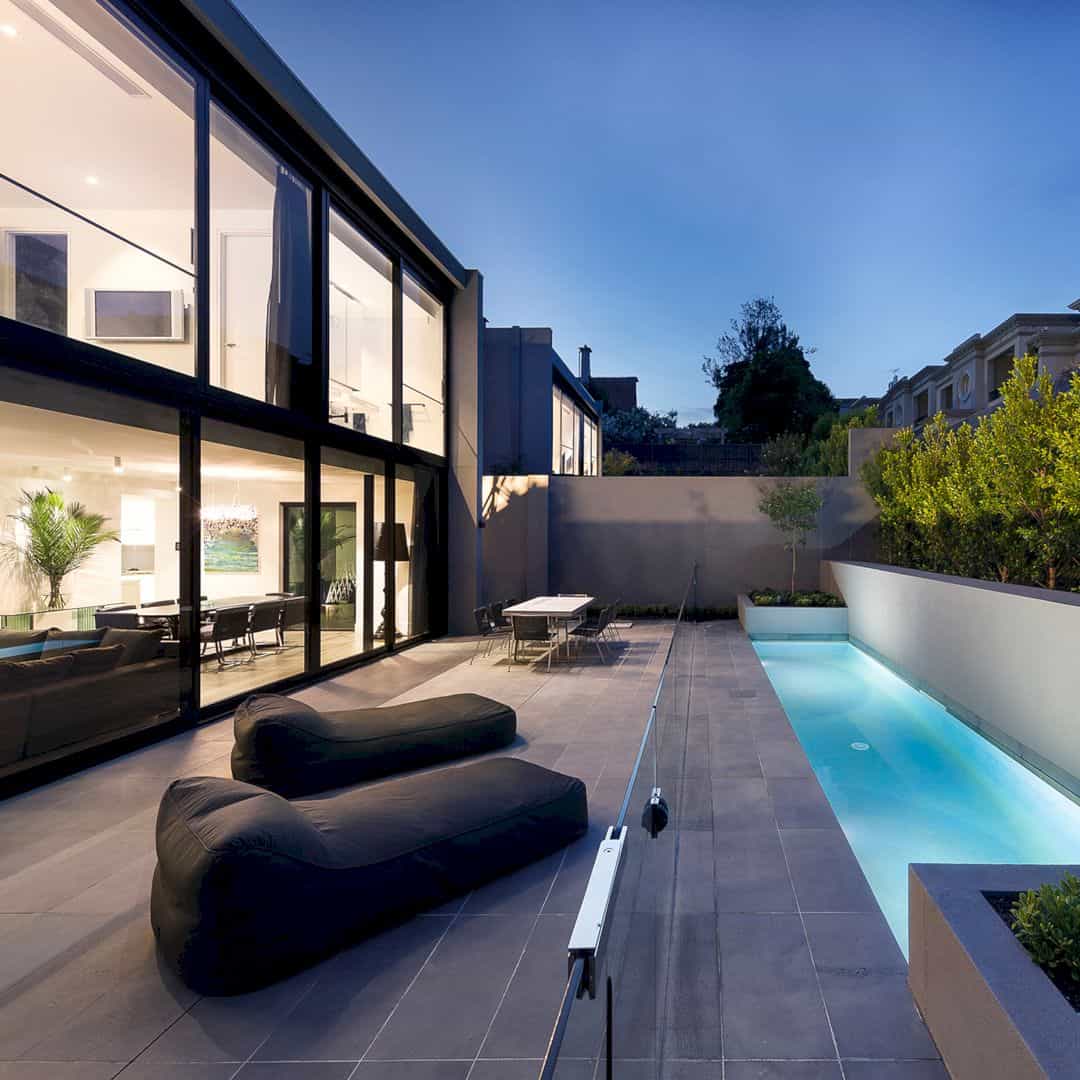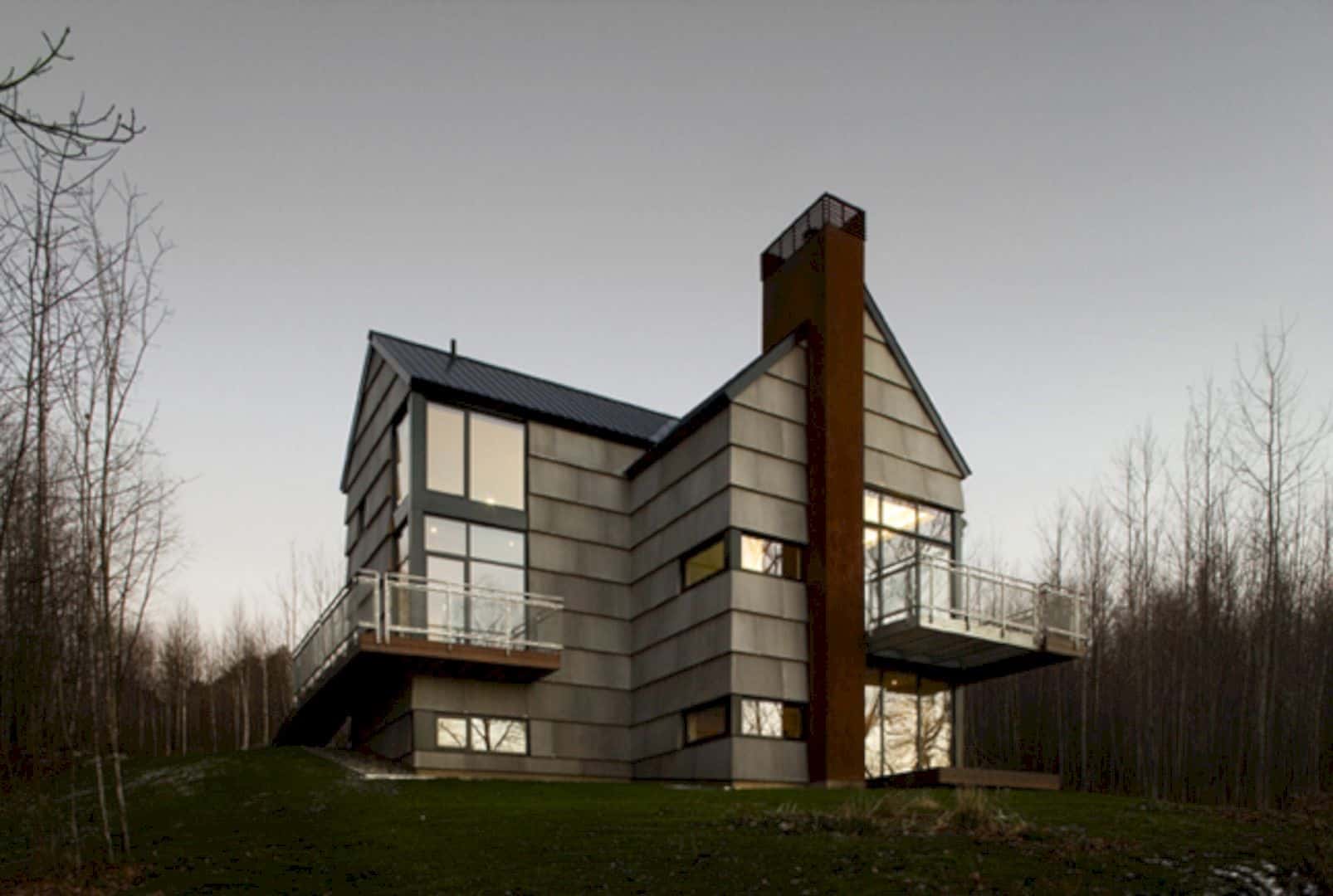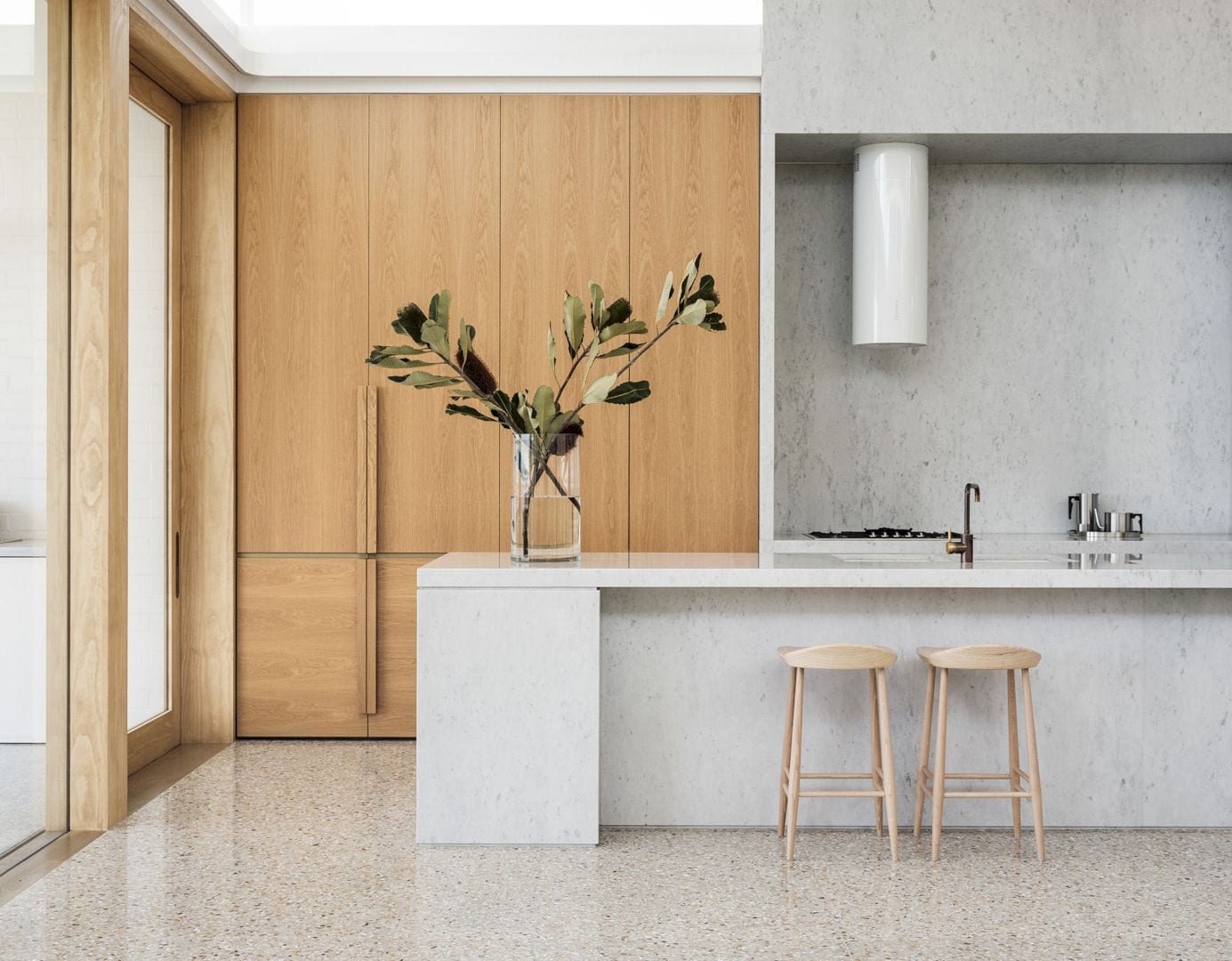This two-story wooden house is located in Sakai, Japan with 86.0 sqm. House in Otori is a 2014 project by Arbol Design with privacy security and comfortable living space for a married couple. This project is also about setting a built-in garage and also silver galvalume on the whole exterior of the house. At first, this house may look monotone but the result turns it into a unique and beautiful house.
Materials
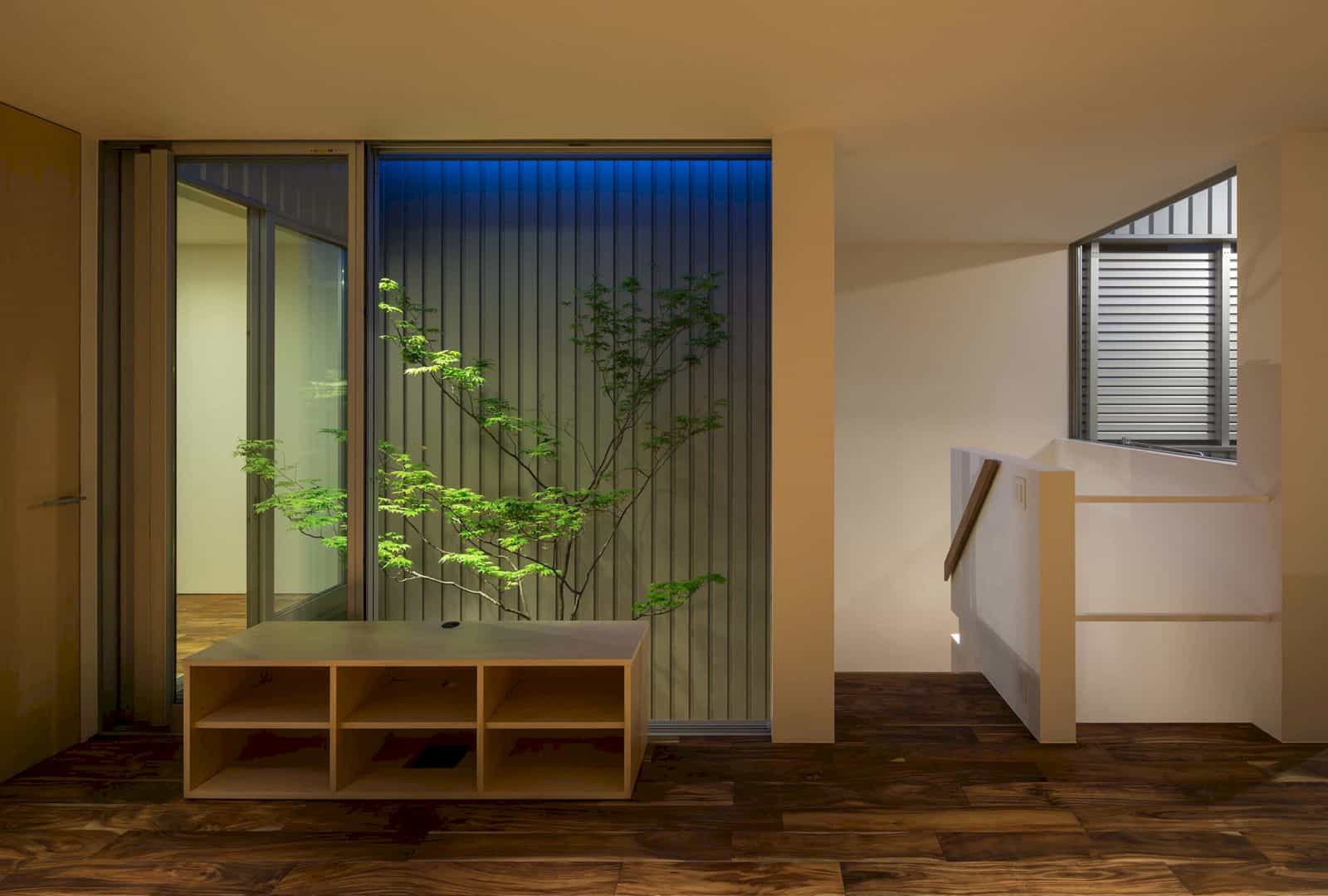
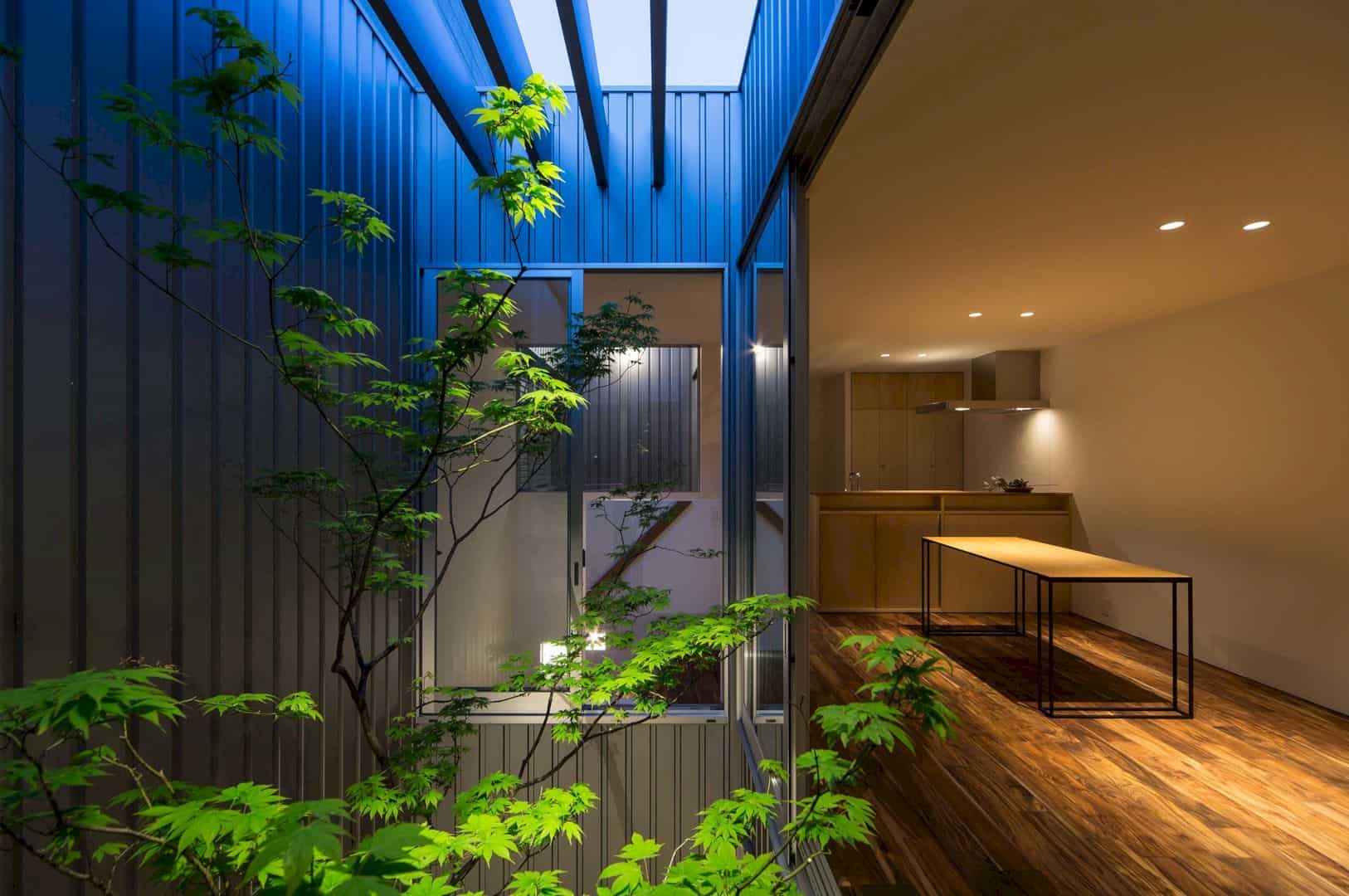
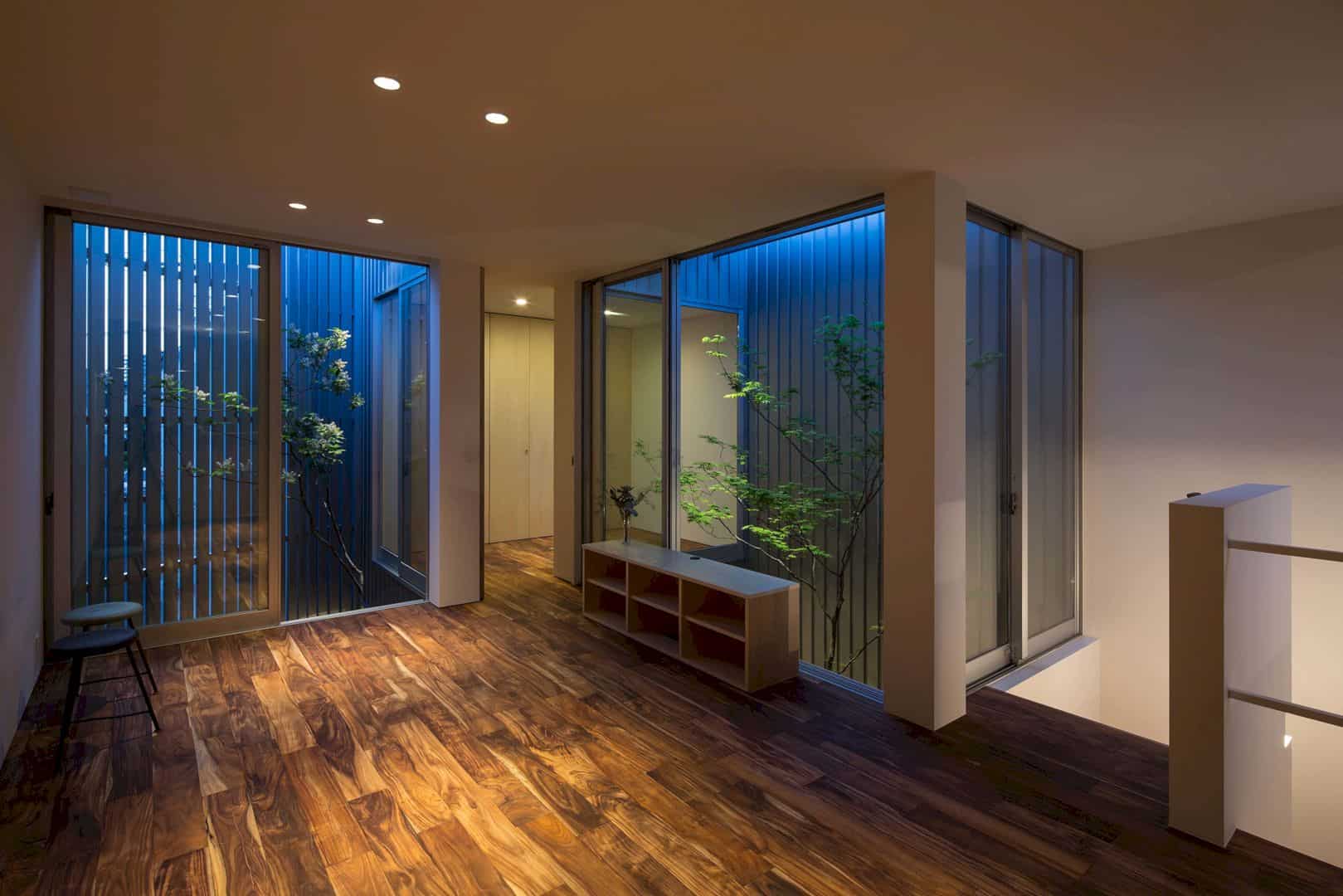
The galvalume plates are set for the house ventilation. These plates have the same quality as the main exterior wall of the shape, color, and material in two areas with very narrow intervals of the house exterior, creating some slit layers. From the outside, the people’s looks can be shutted down and only wind can go through easily.
Spaces
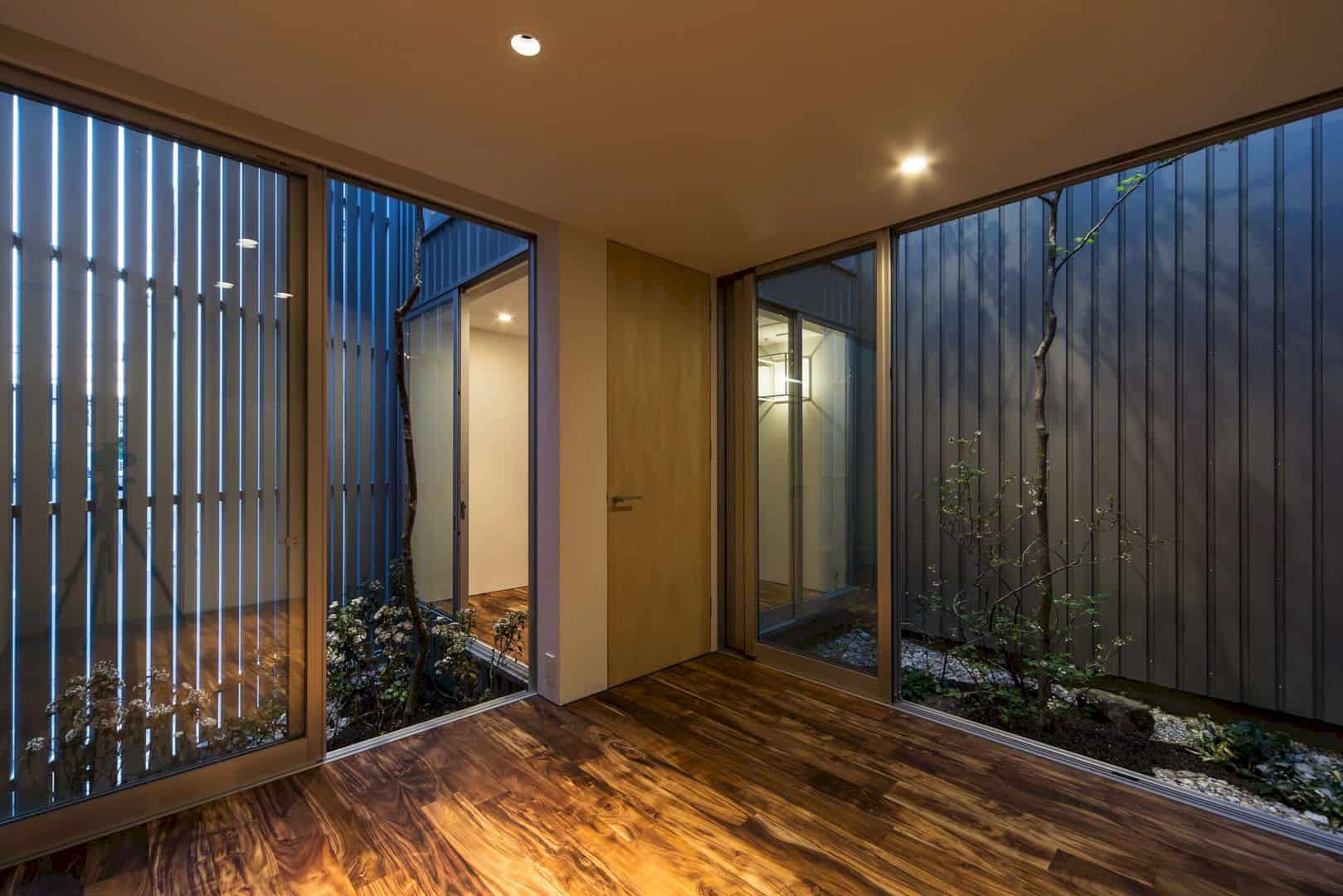
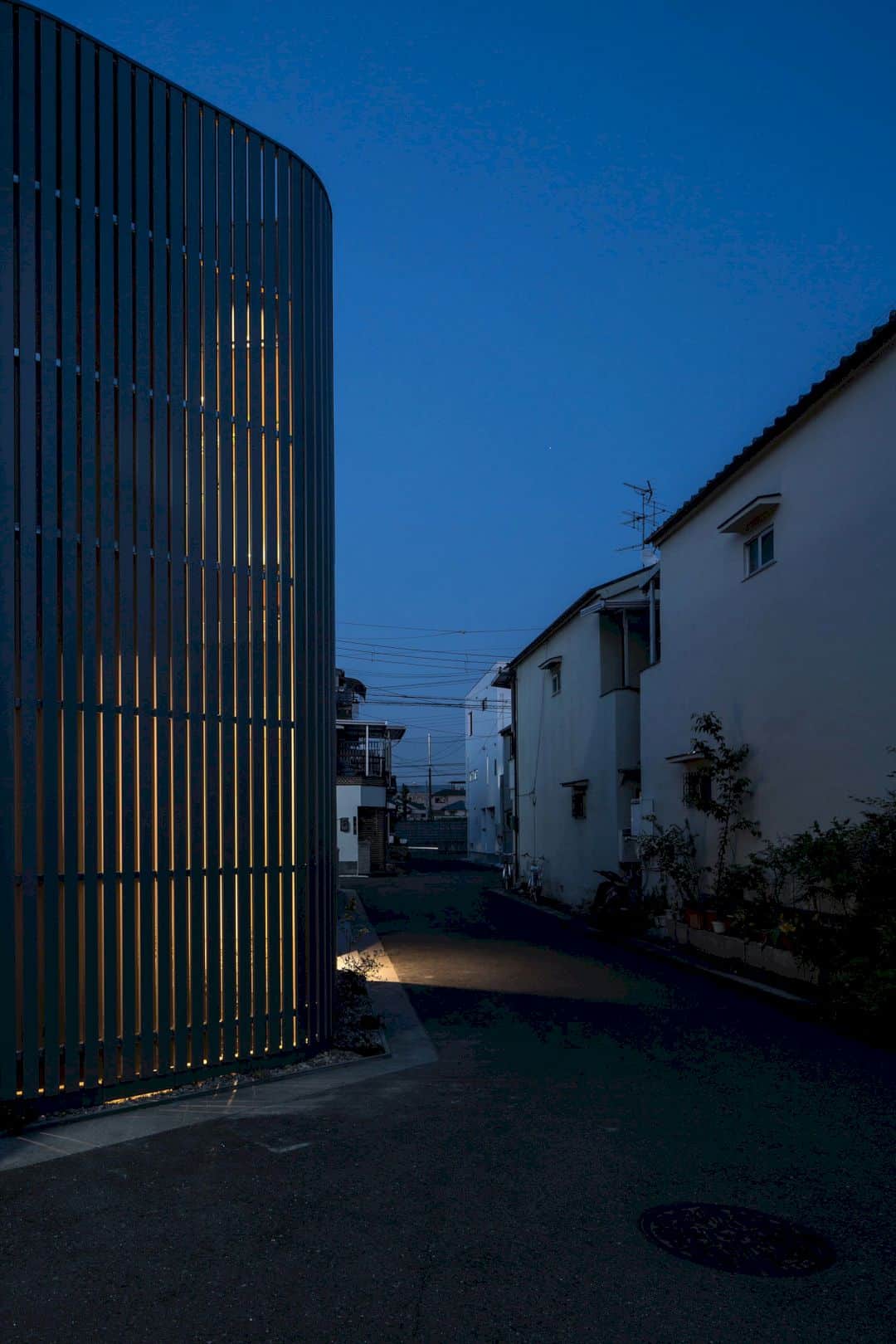
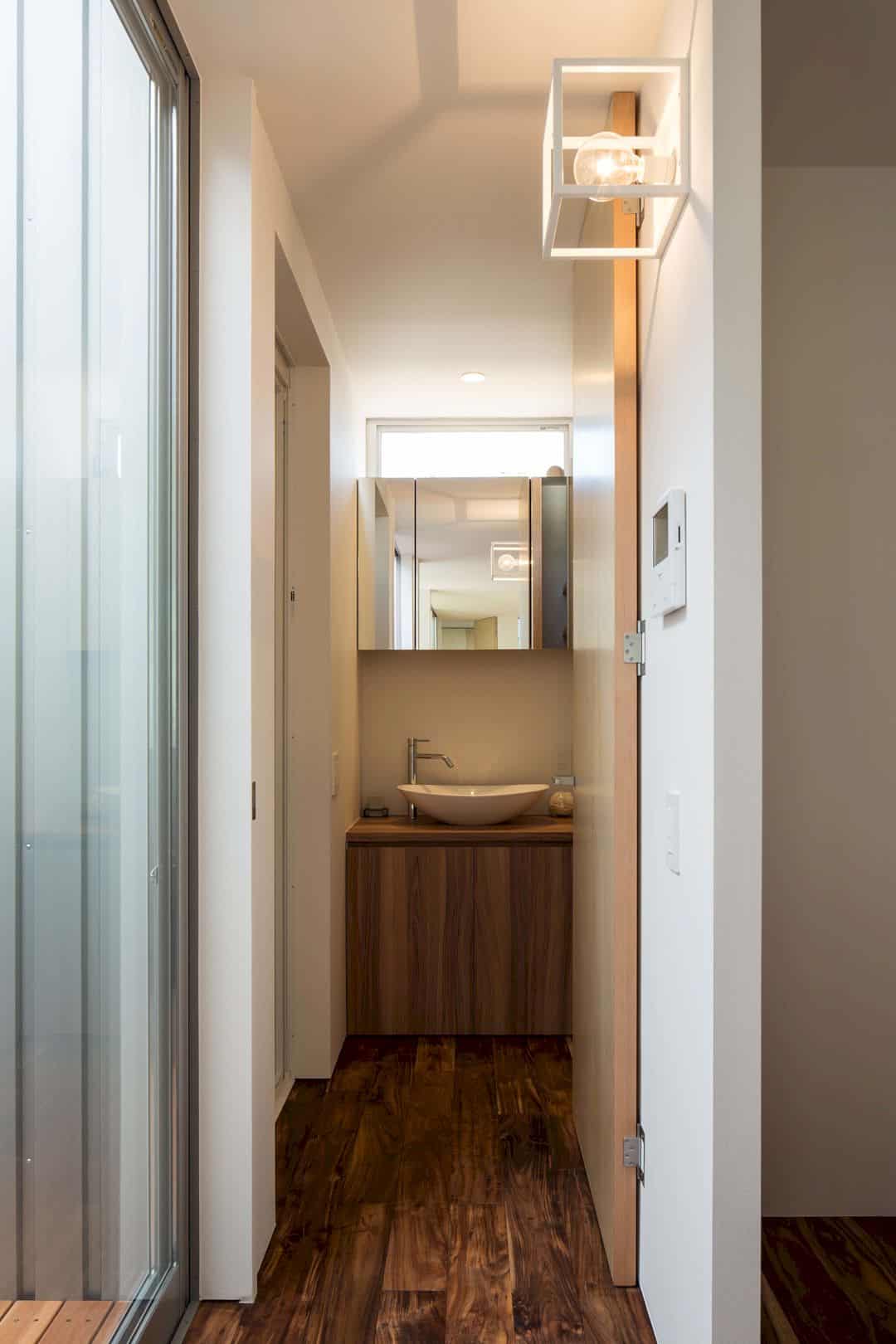
The architect also creates some big open window spaces in the dry space and courtyard for the brightness. In order to get a lot of advantages of the sunlight, some of those spaces are also set in a separate distance and embrace the entire spaces of the house. The courtyard can be enjoyed in each room anytime openly. Those factors make this house is possible to be roomy and open.
Design
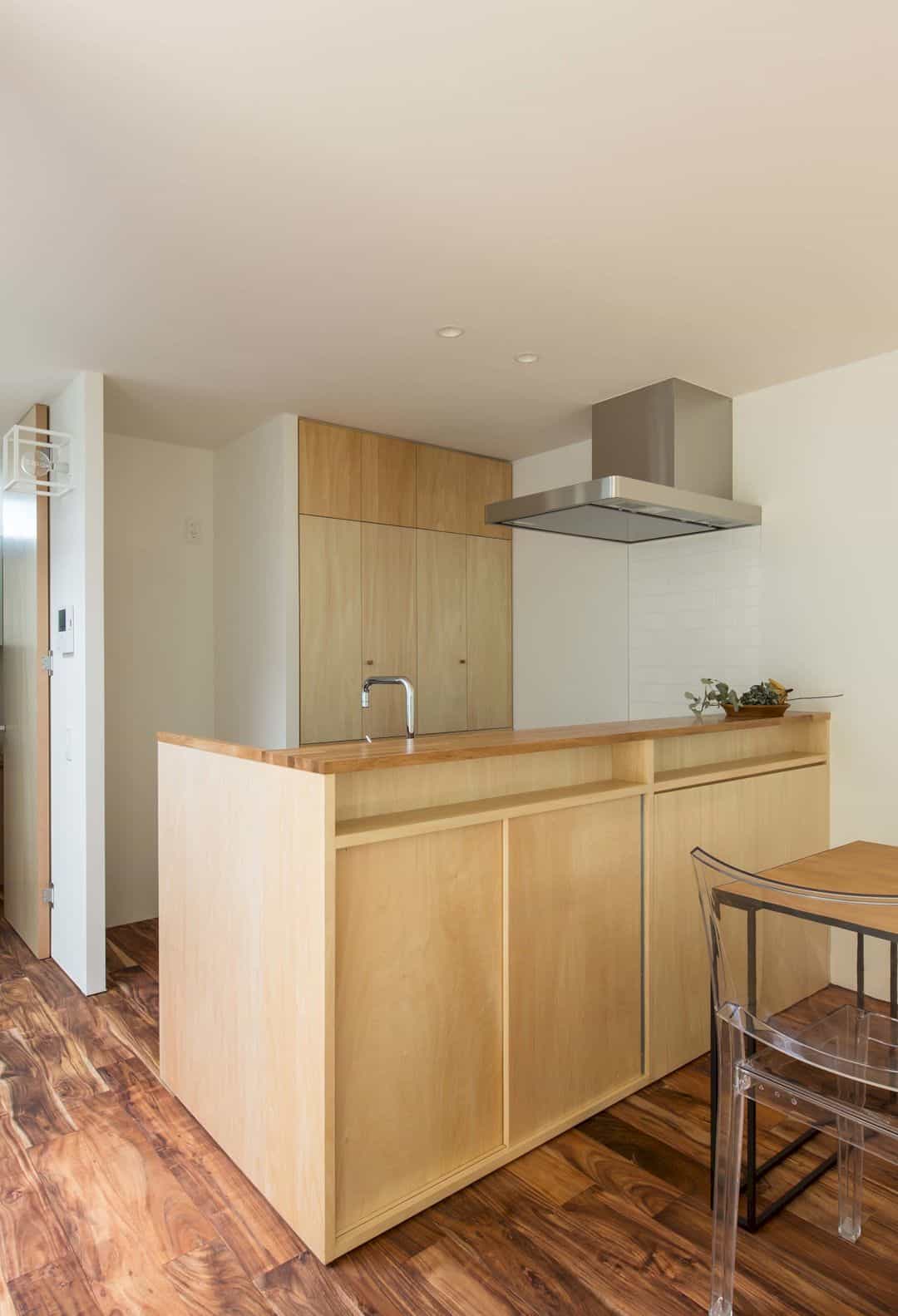
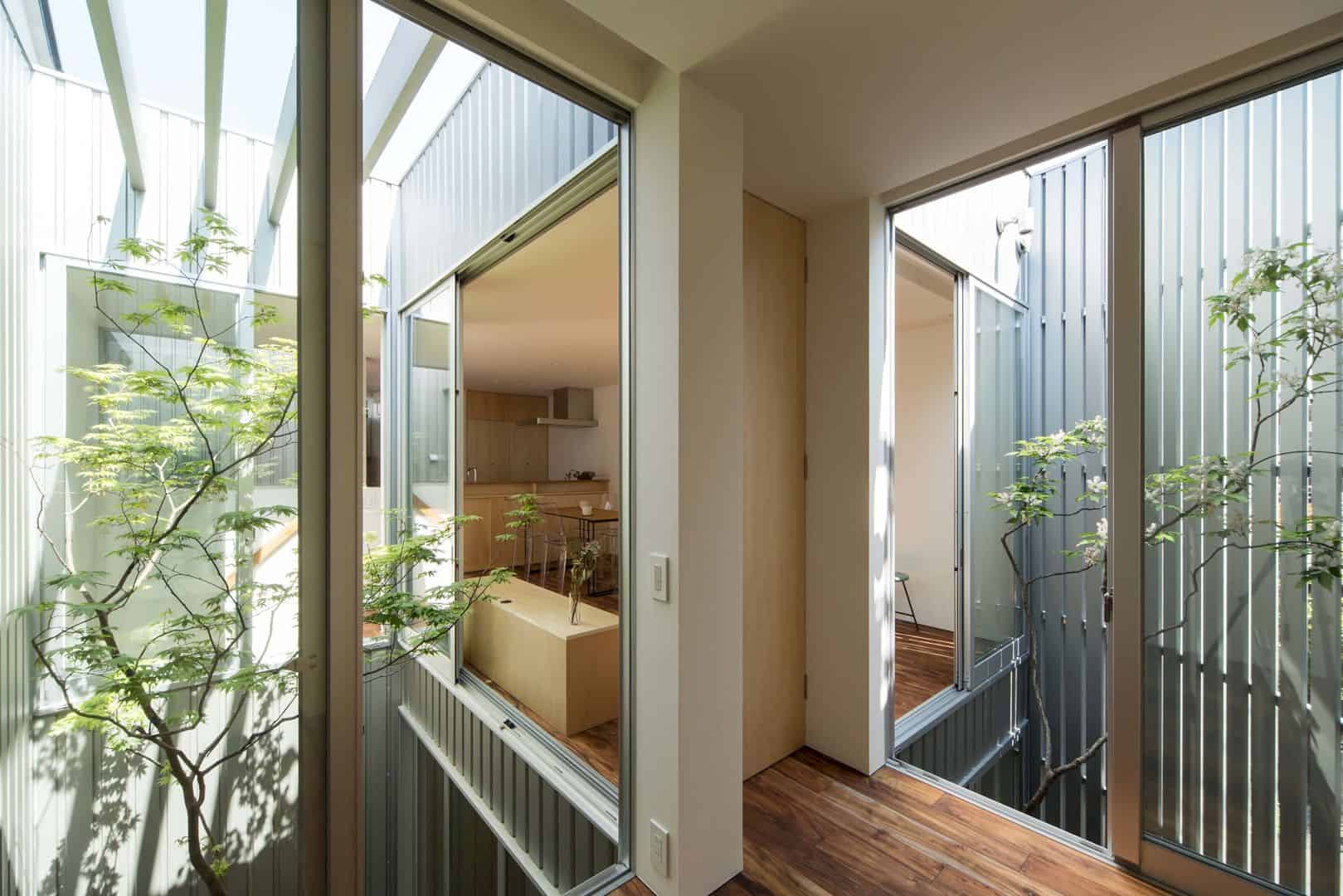
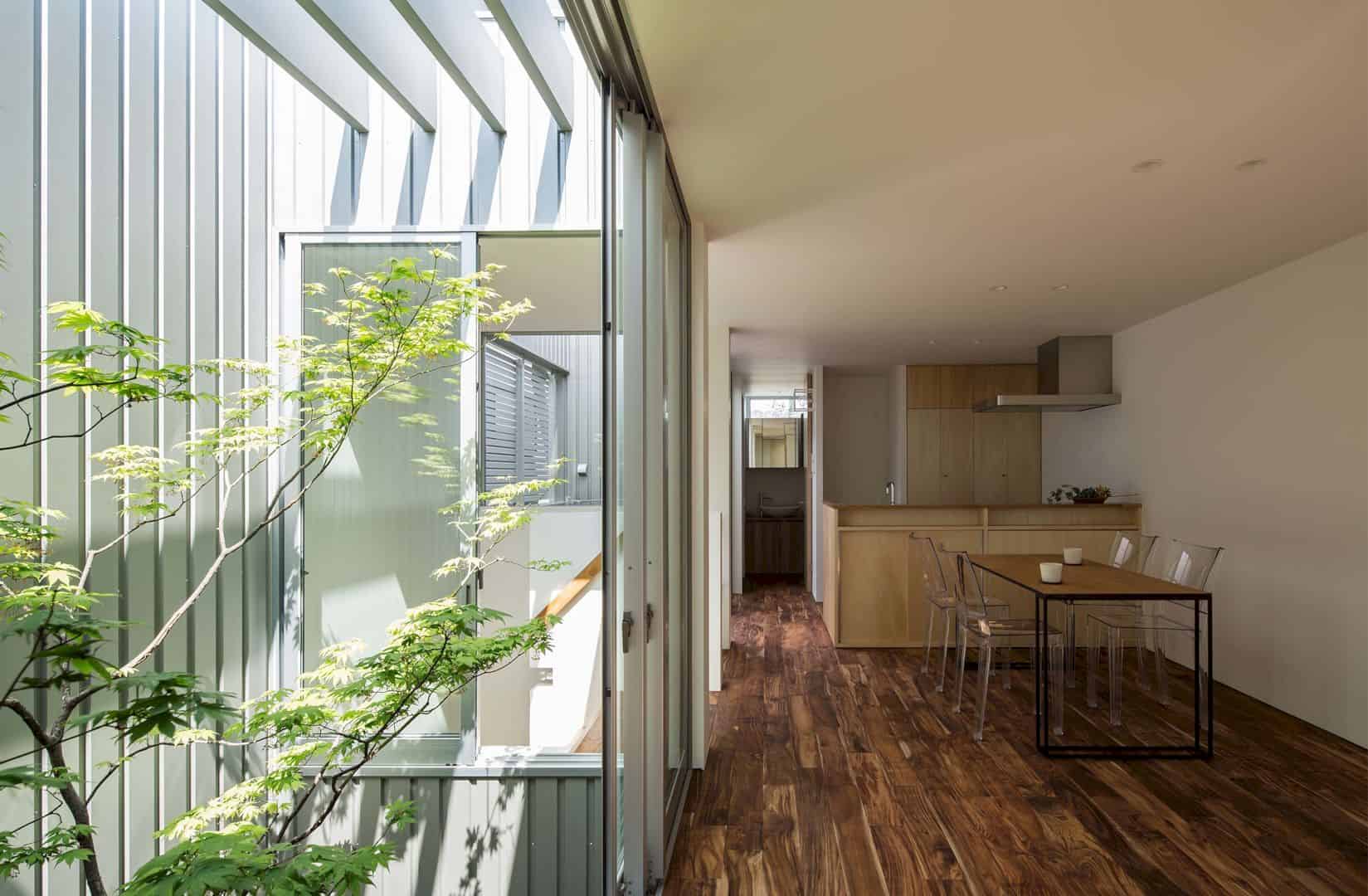
For the interior design, this house has a simple and modern style without a lot of things inside. The minimalist kitchen offers a wooden look with a wooden kitchen island and cabinets. In front of this kitchen, a pretty dining table with its black legs is placed together with four elegant glass chairs. The wooden floor also can make the entire house feels warmer.
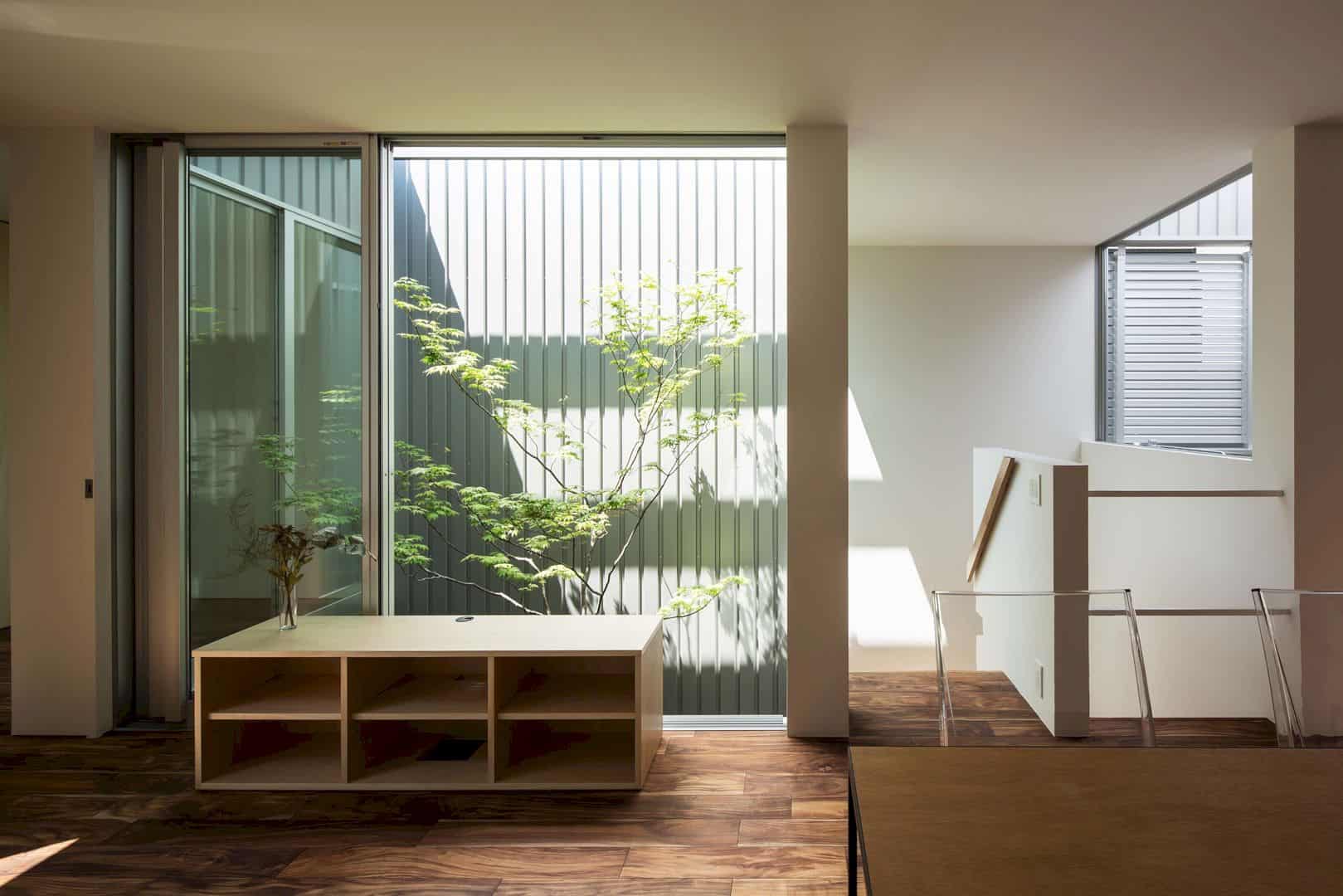
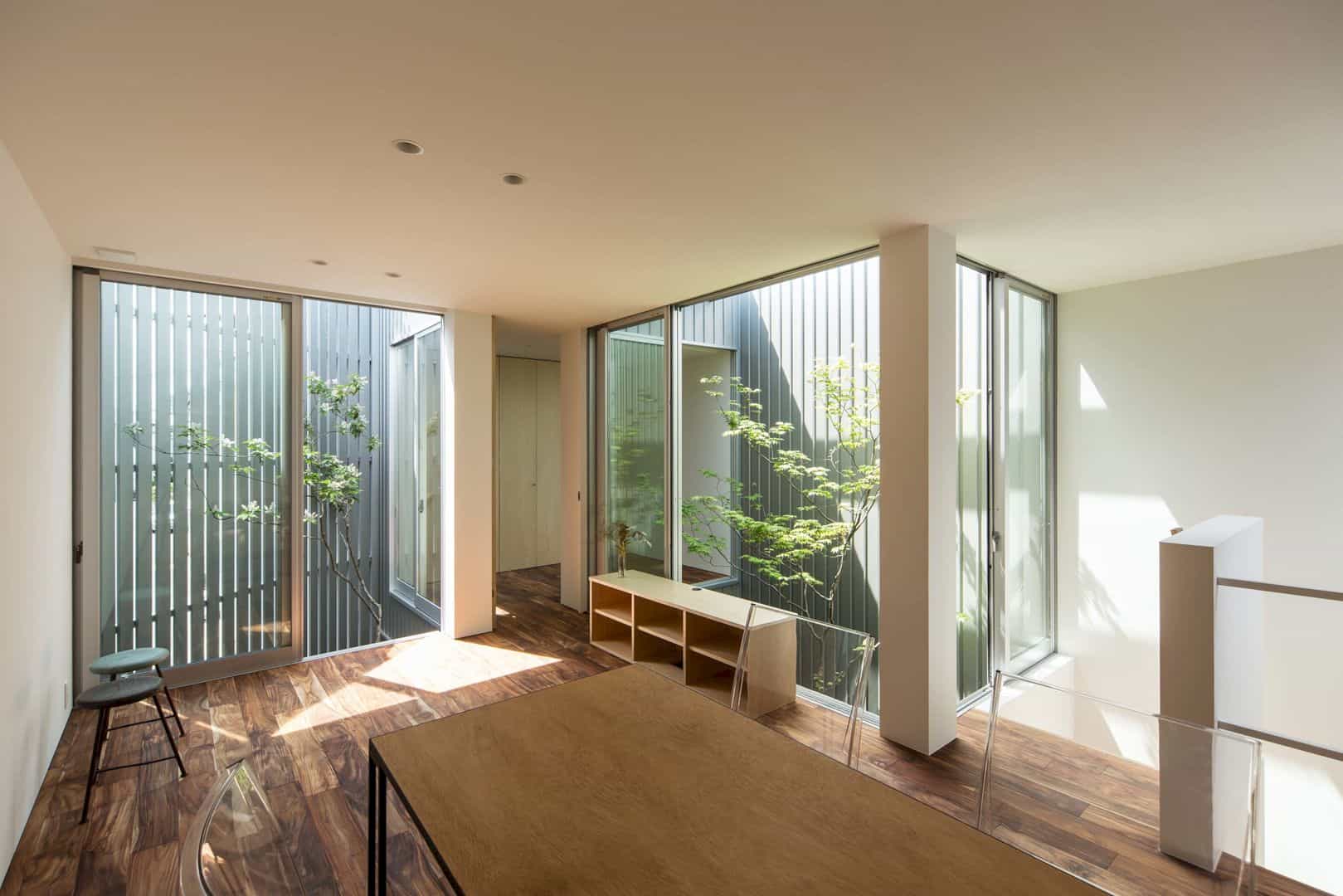
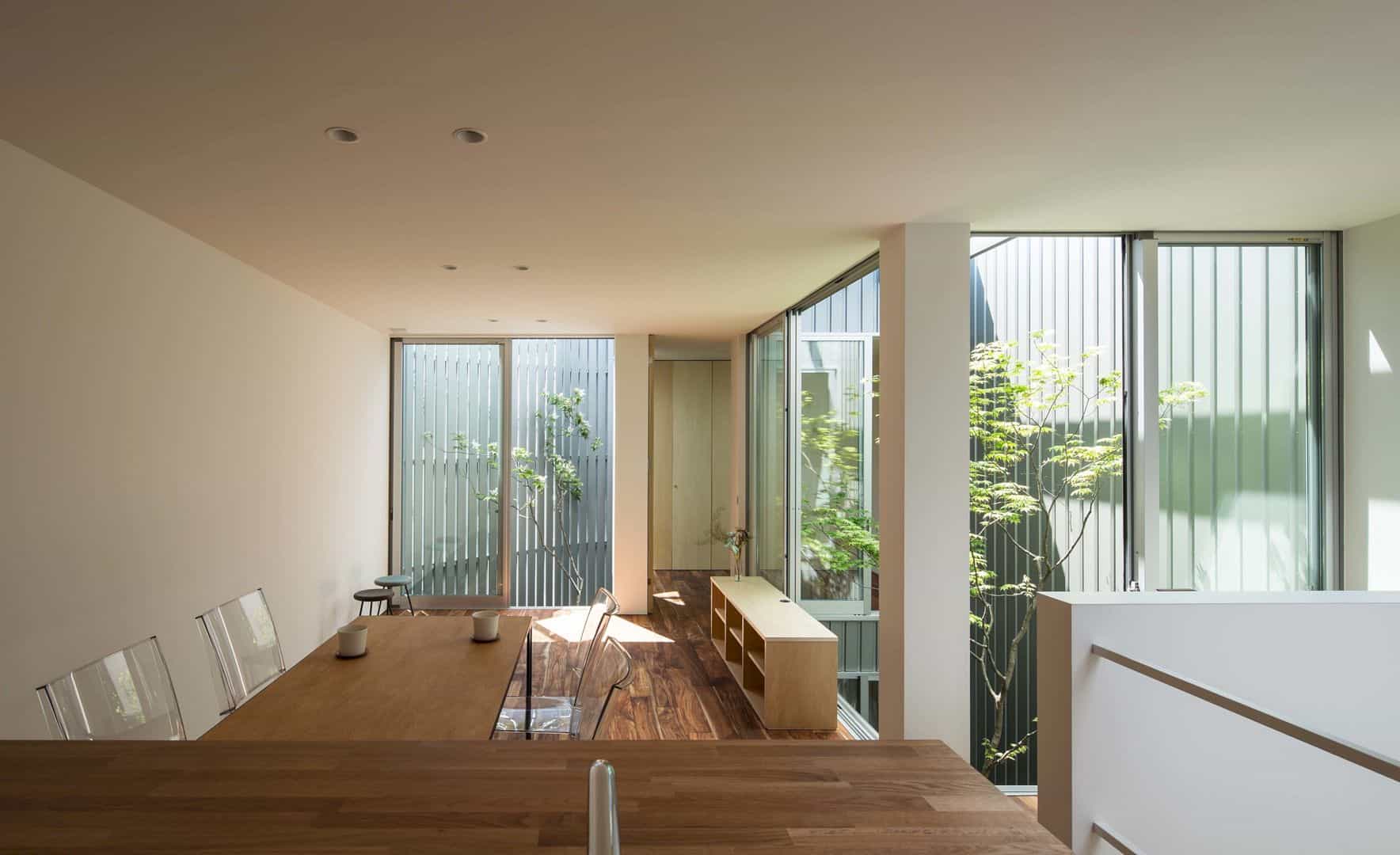
Even the house is built in as small as about 43-floor space, the design made by the architect can deliver a comfortable place for living. It still has secure privacy matters but the galvalume wall on its exterior can create a unique look to this house that can be seen from both inside and outside. The glass doors also allow the warm sunlight to enter the house and offer a beautiful view of the day.
House in Otori
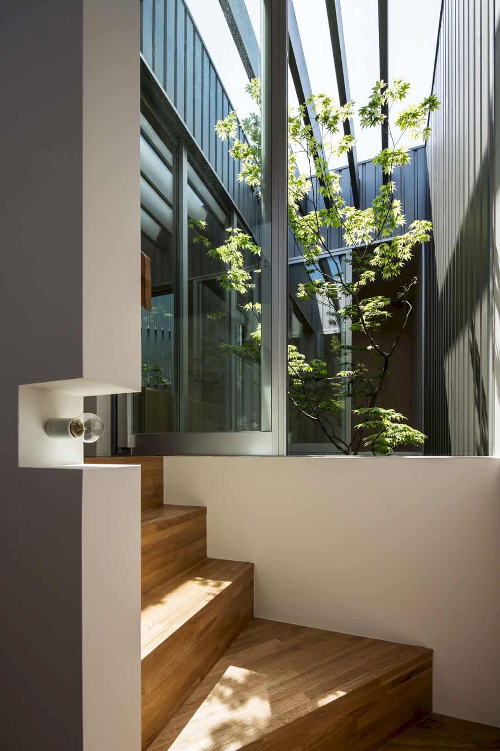
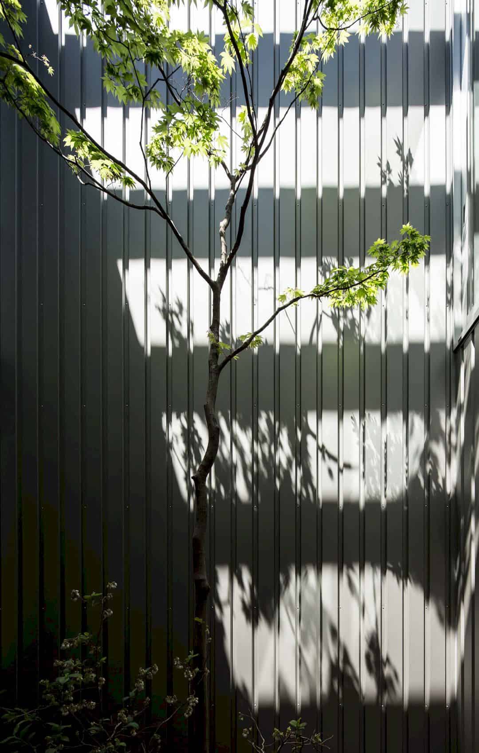
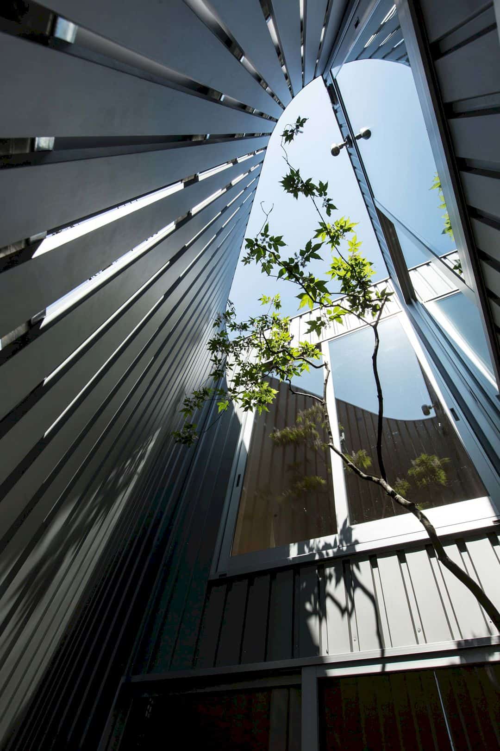
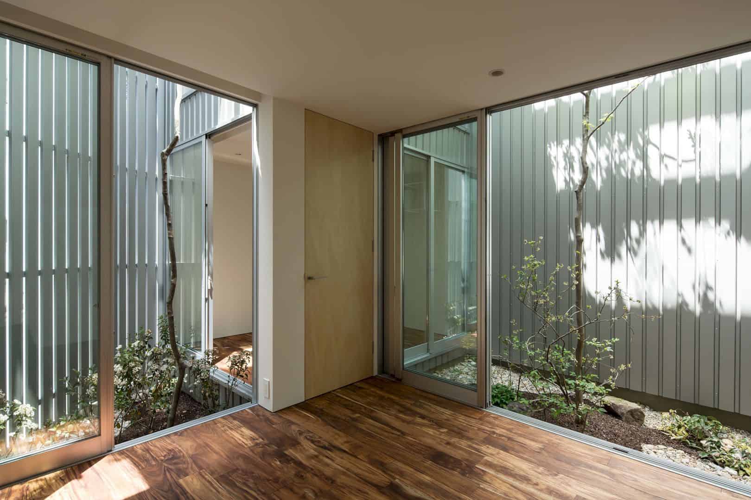
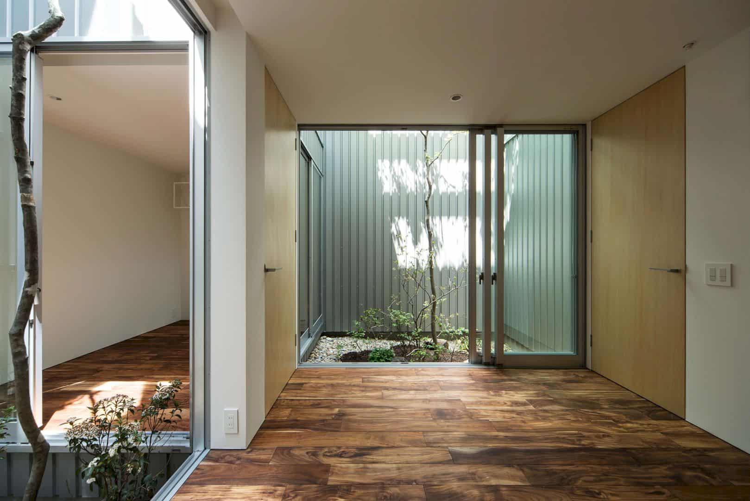
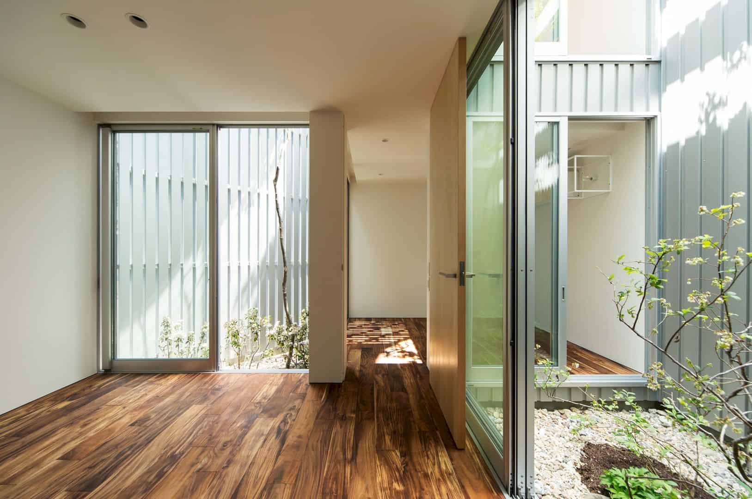
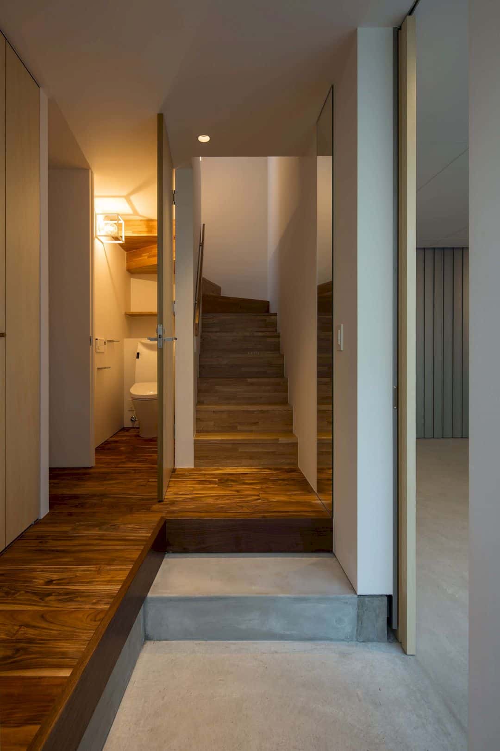
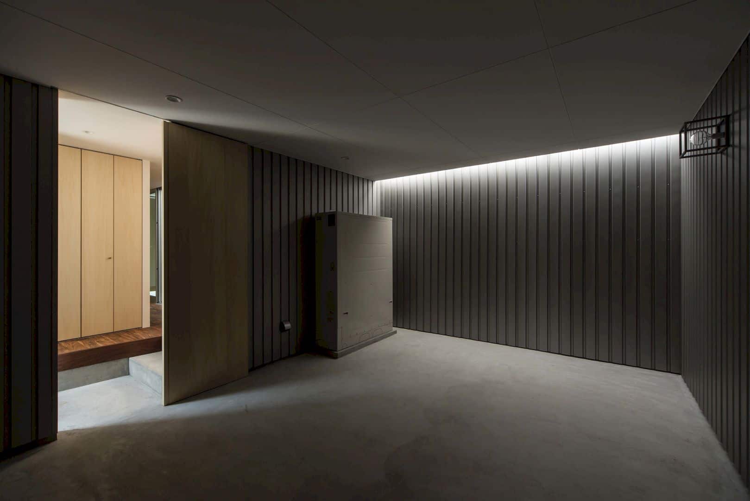
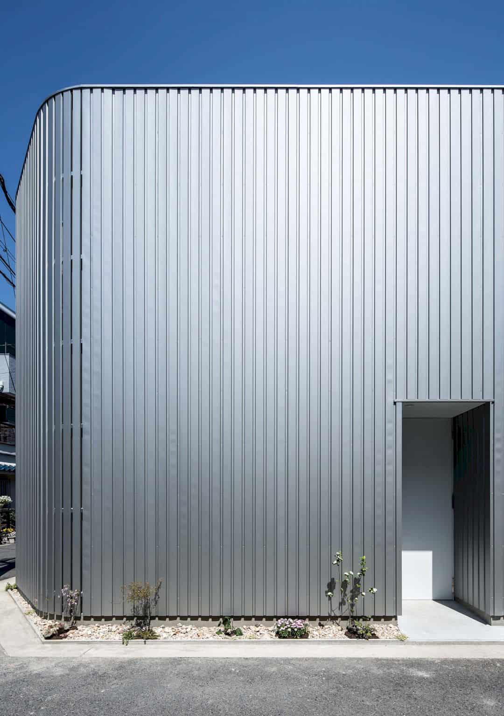
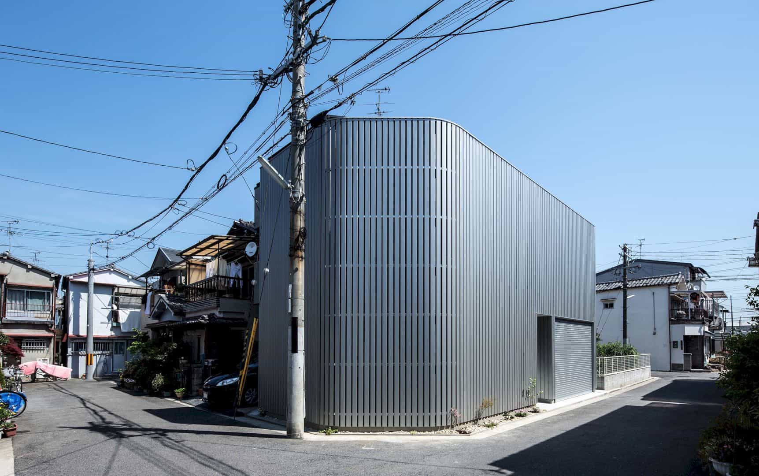
Discover more from Futurist Architecture
Subscribe to get the latest posts sent to your email.
