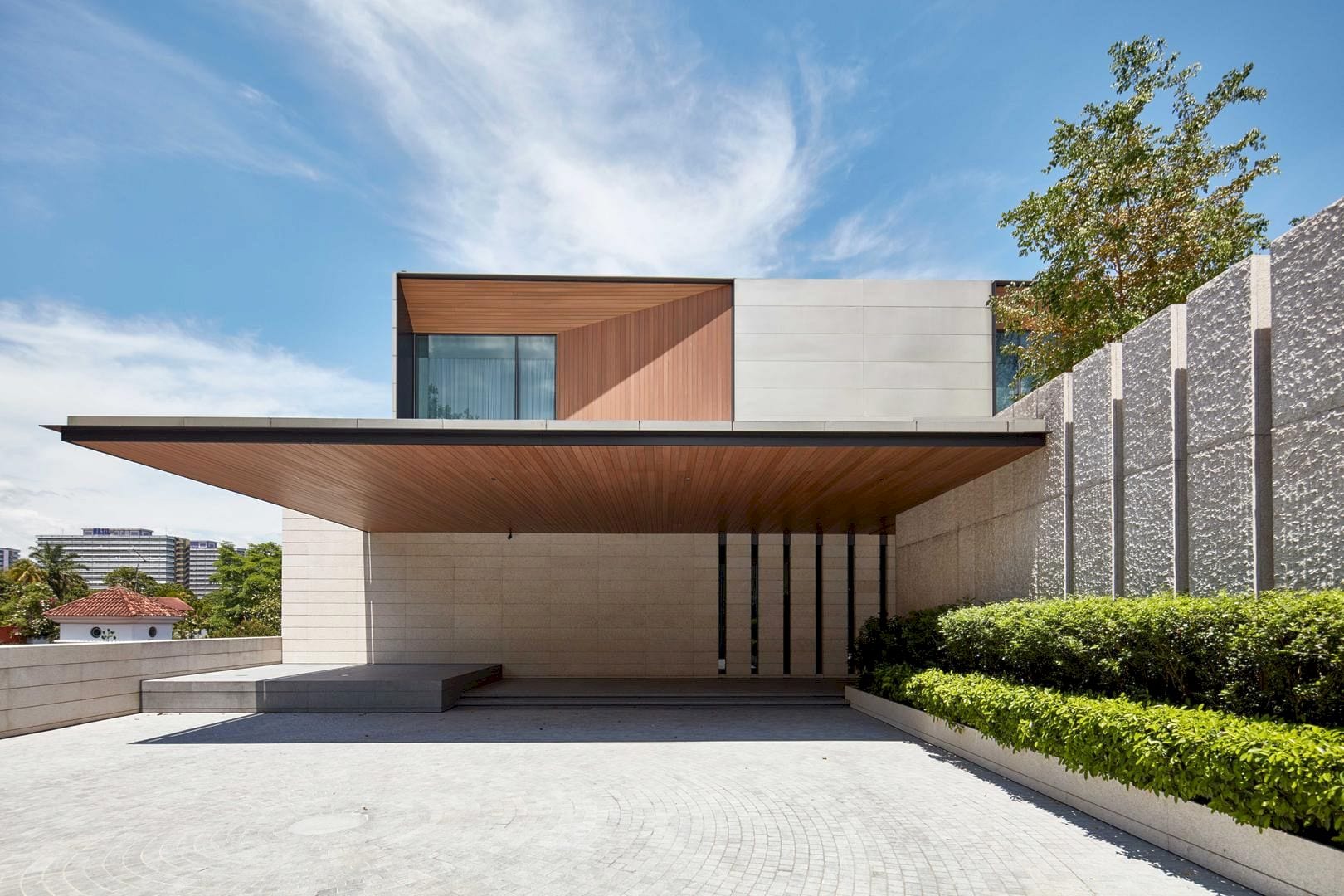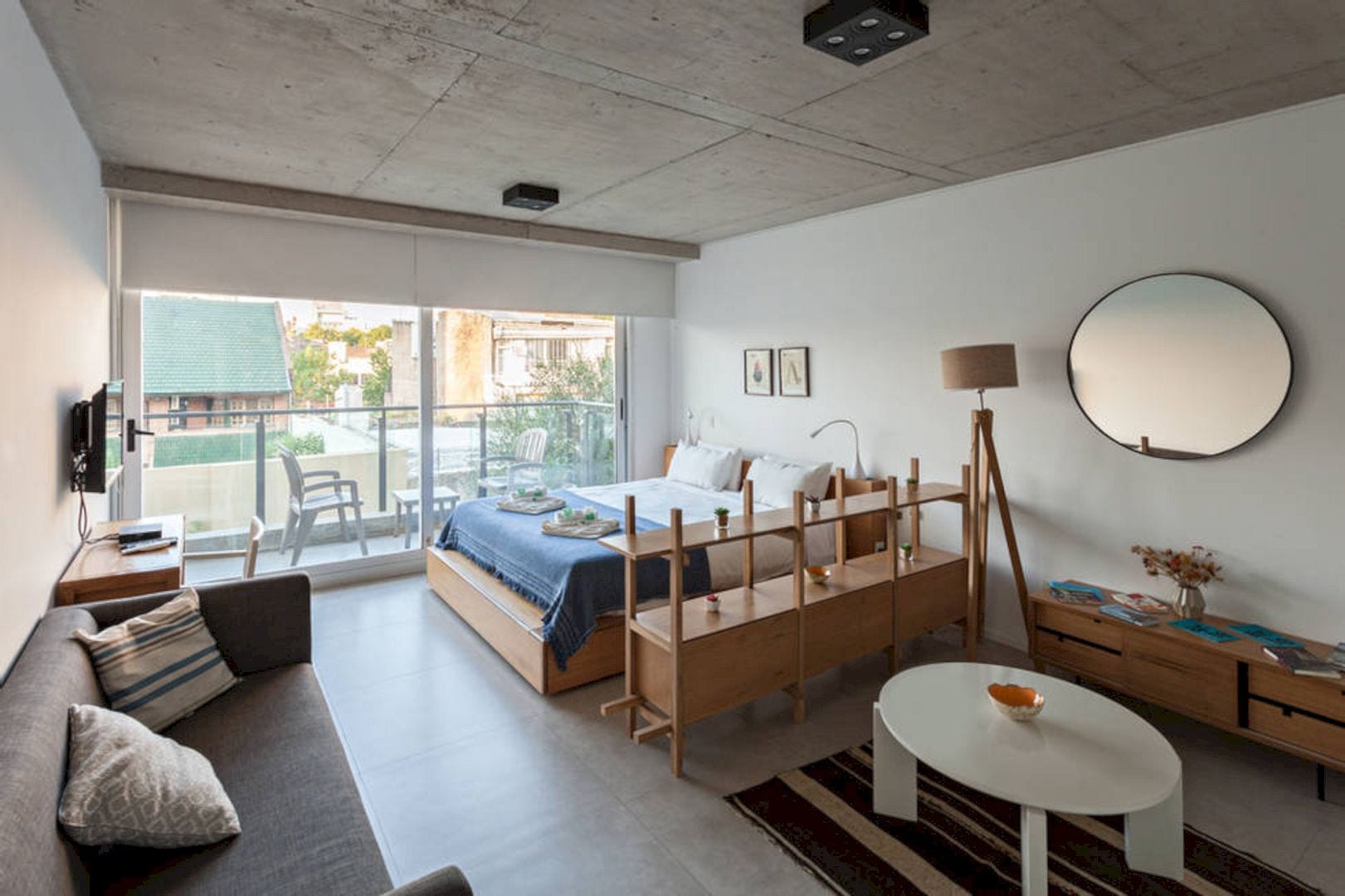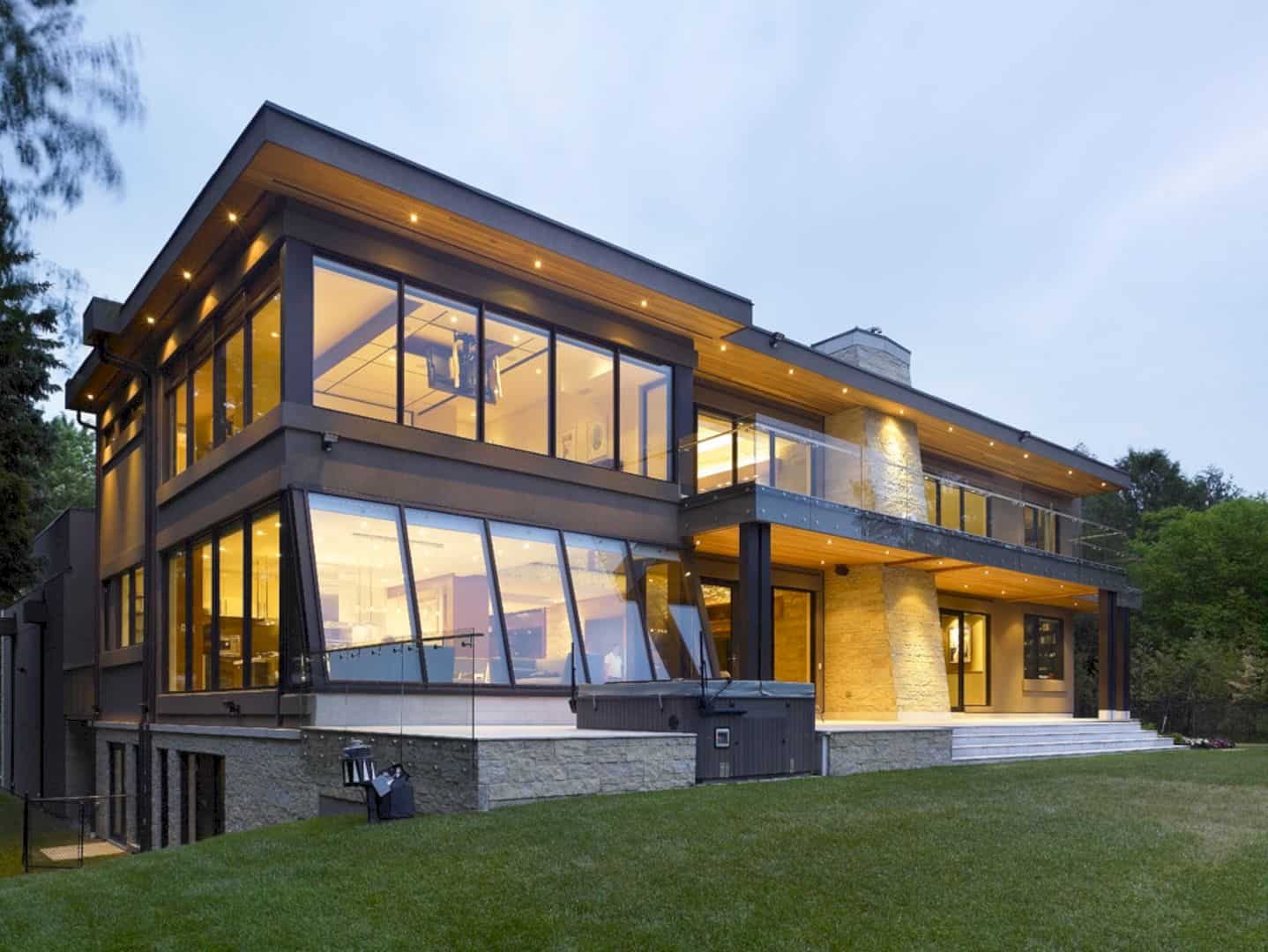The inspiration for this small guesthouse and tennis court comes from the site’s history as a new life of a meadow and also an earthwork. Tennis House is nestled within a protected watershed in Washington, designed by Gray Organschi Architecture. It has a tiny pavilion with a deep roof and playing surface, containing overlook space, a washroom, and changing rooms.
Roof
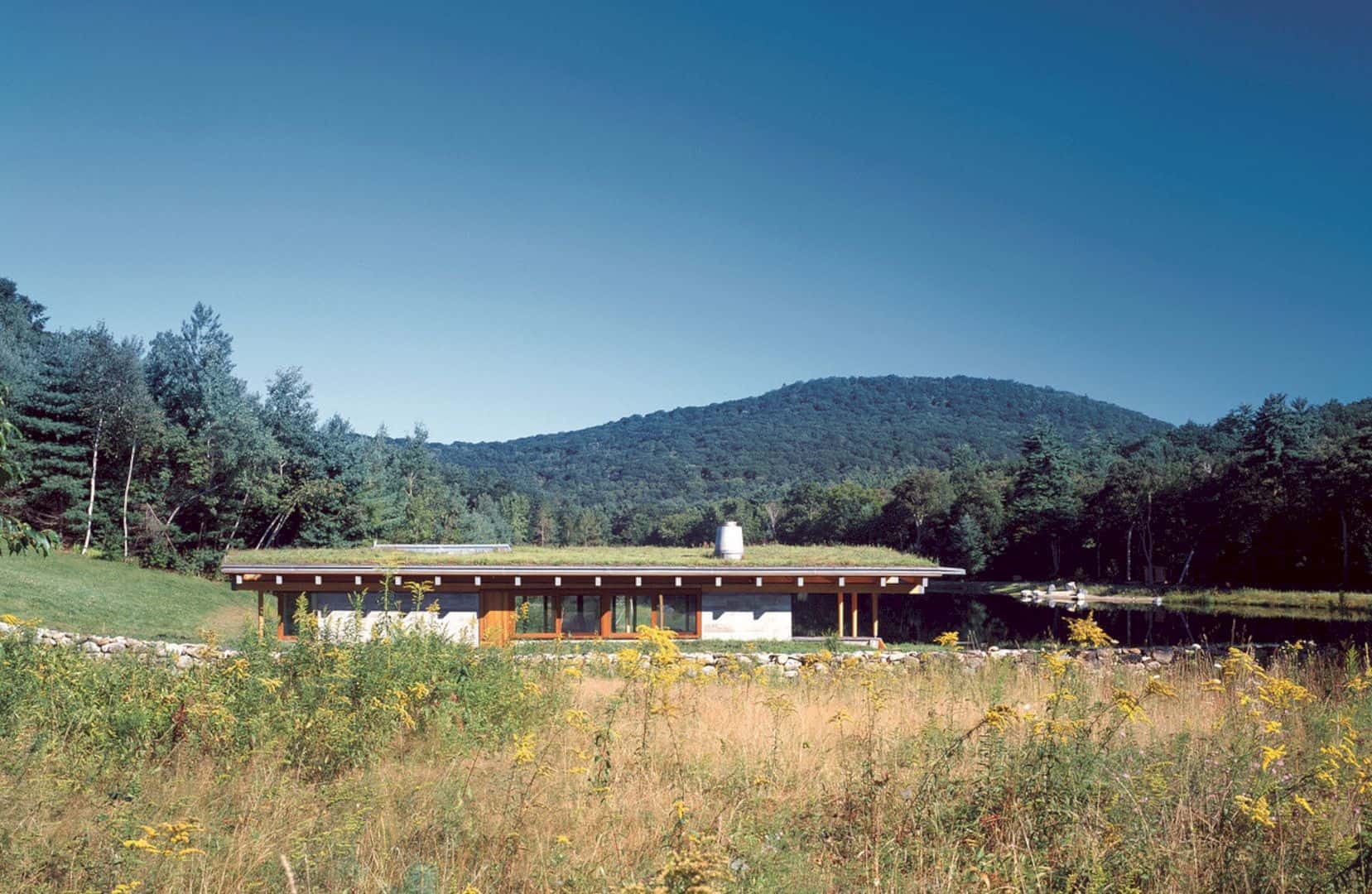
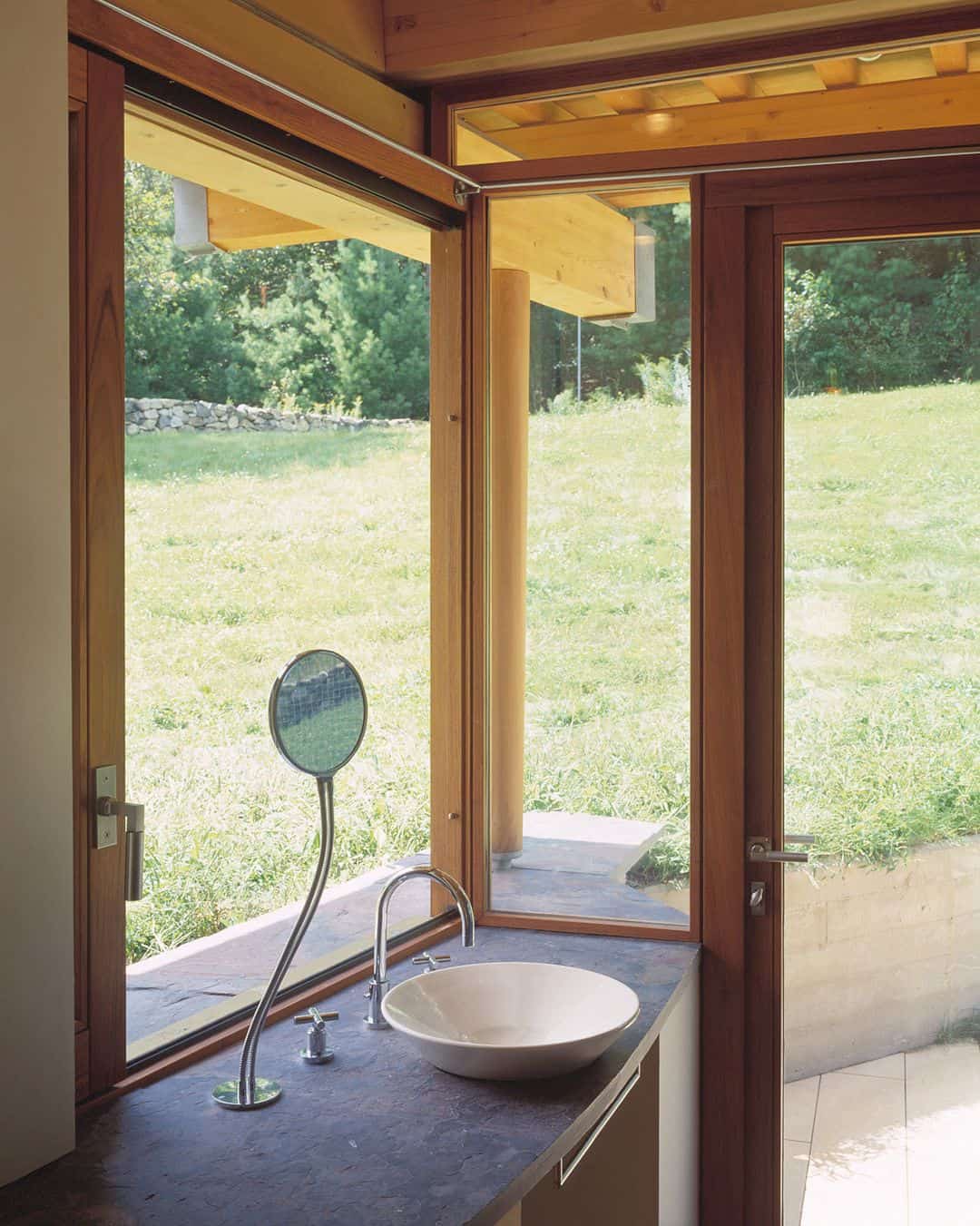
The deep roof of Tennis House can protect the pavilion’s western and southern from the solar heat in summer. This roof is covered in sedums, flowering weeds, and wild grasses that flourish in the surrounding landscape draining soils. The grass roof place is also punctuated by a skylight and chimney. This skylight can illuminate some windowless changing rooms below.
Details
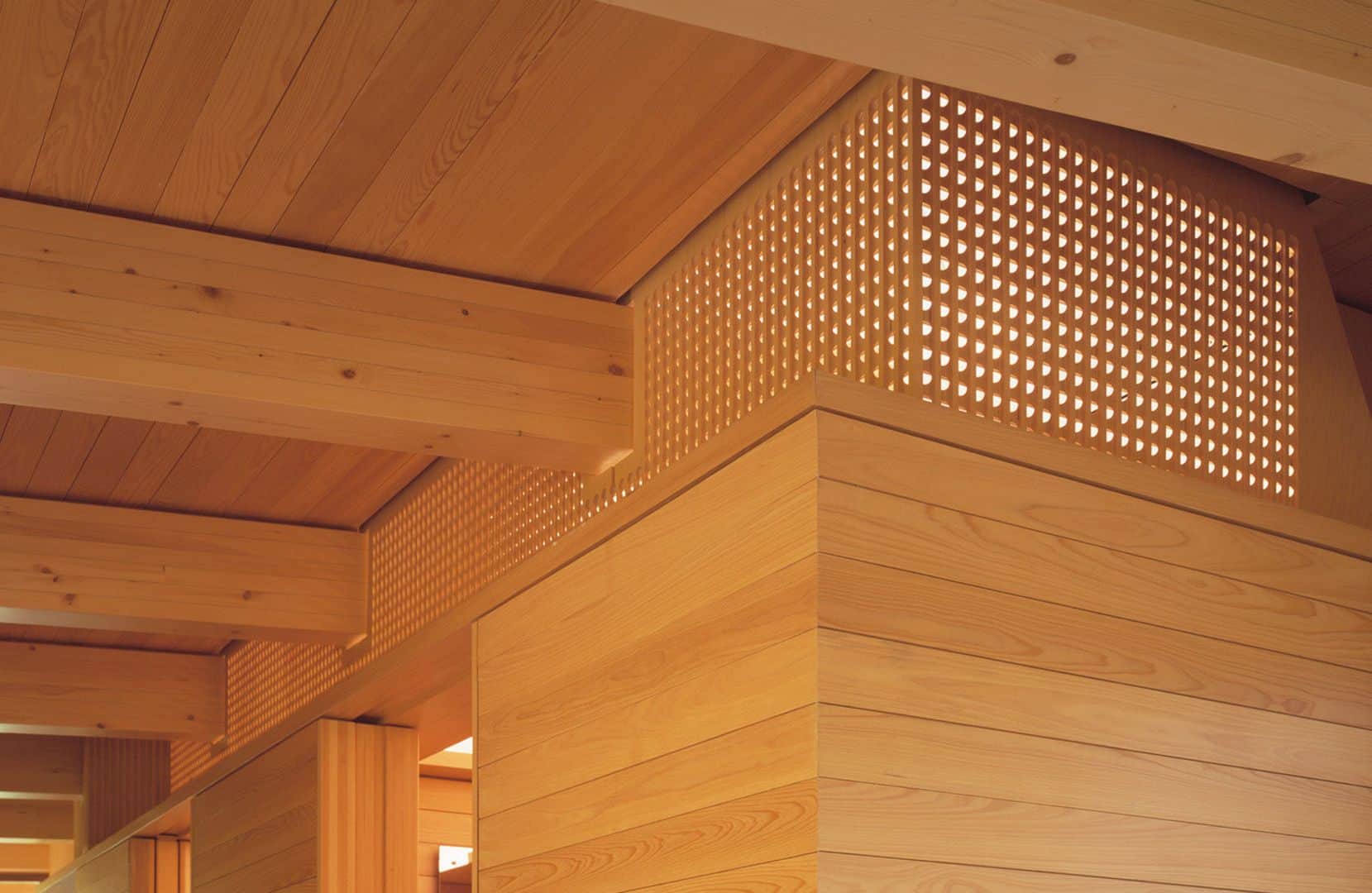
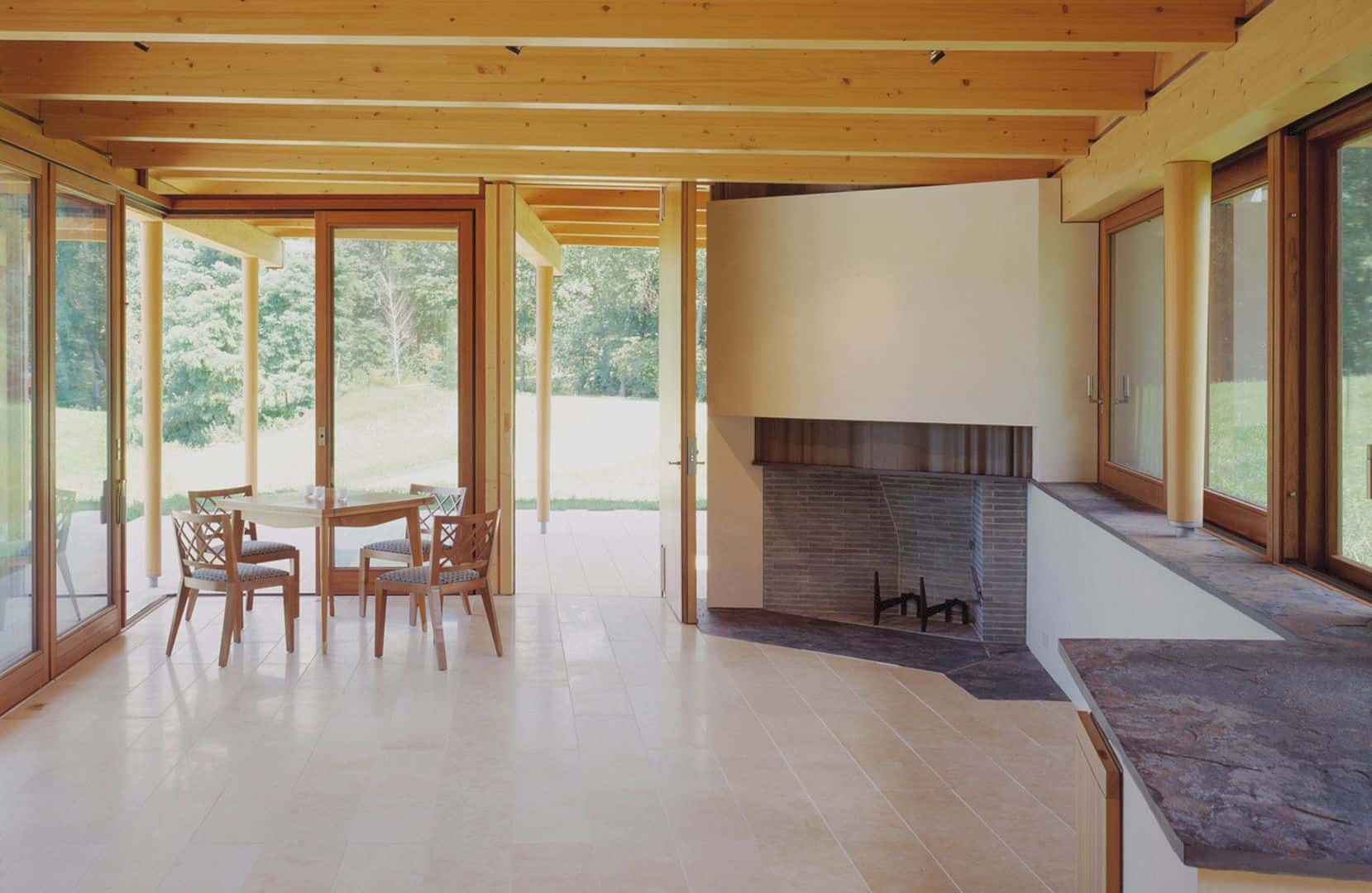
The building of Tennis House is cooled and heated by a ground source heat pump. This pump uses the quarry pond water as a thermal mass. With this kind of system, the significant reductions in the use of fossil fuels can be provided and eliminate both gas and oil deliveries. The land around the house also frees from the kind of heavy vehicular traffic.
Tennis Court
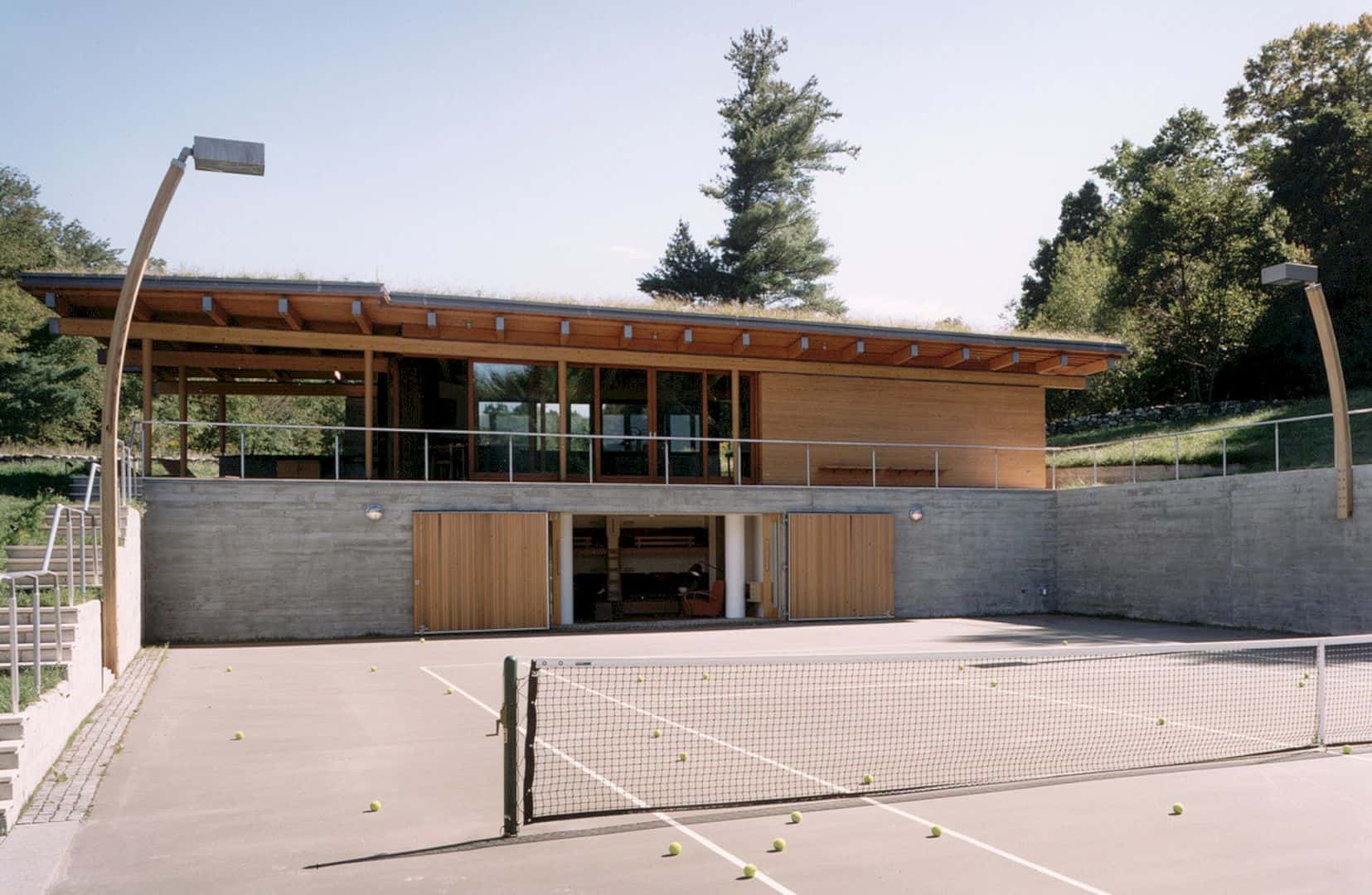
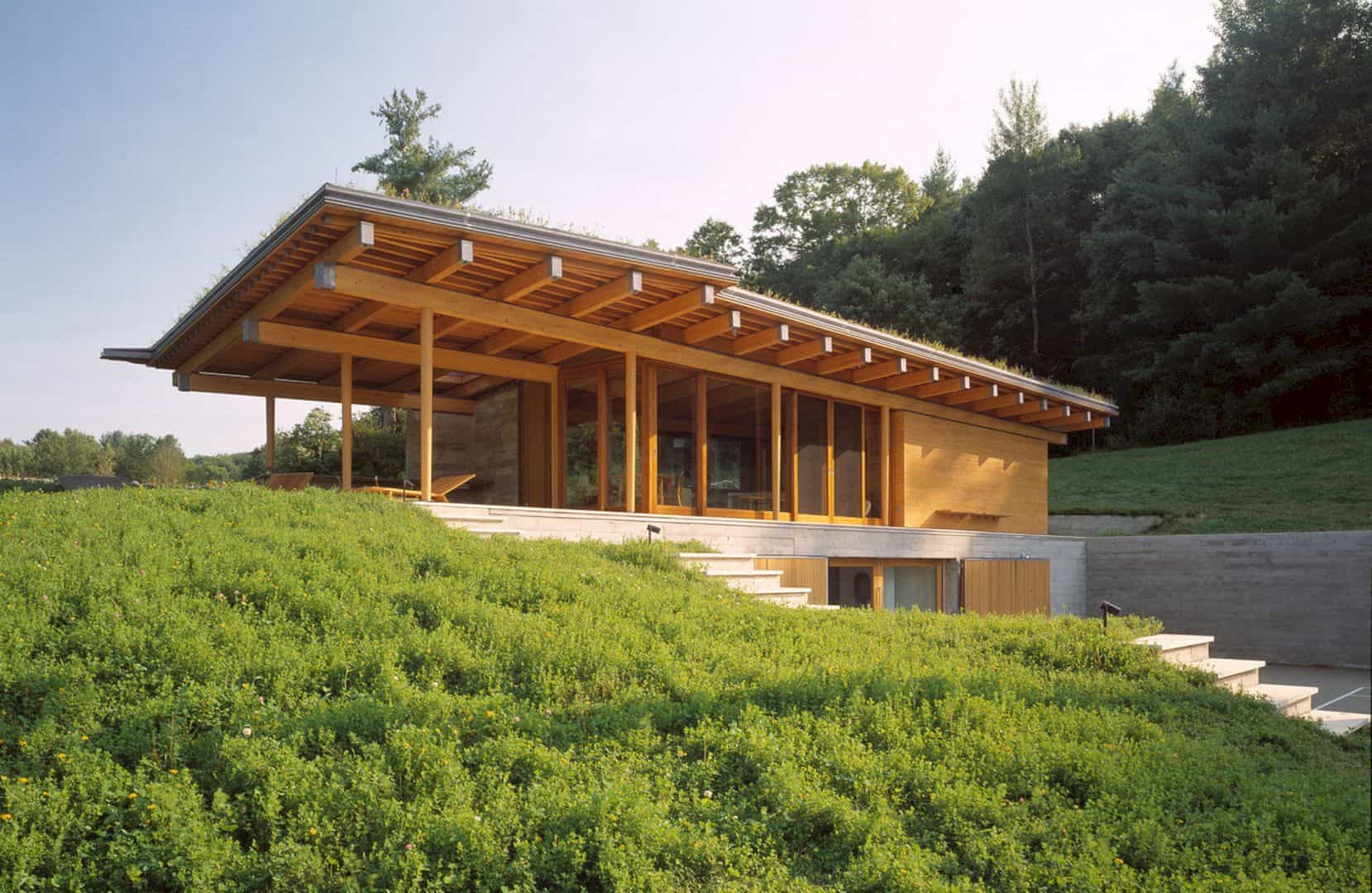
The playing surface of this house is surrounded by a board-formed concrete that formed by walls with the rising and falling tops and the hillside of the grade. The court can be obscured from the public views except the inside little building. The basin of the site was formerly a gravel quarry with a raw terrain covered in some weeds and also wildflowers with a spring-fed pond.
Tennis House
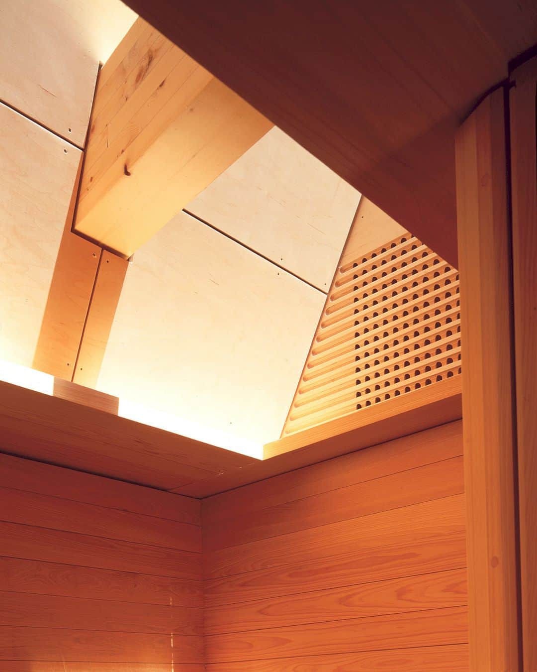
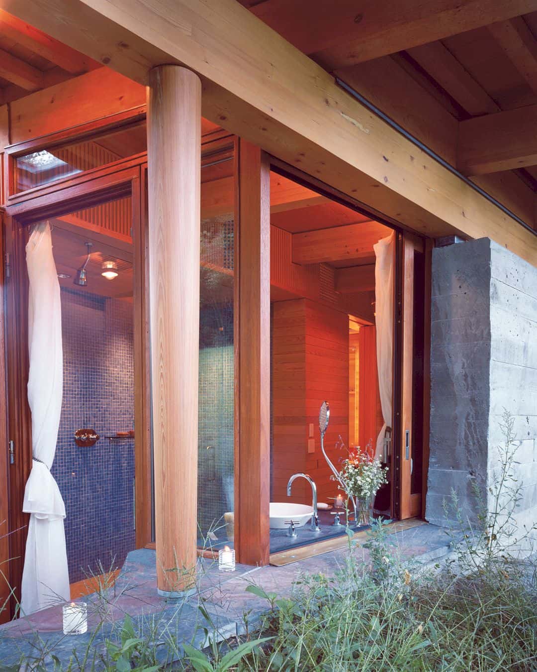
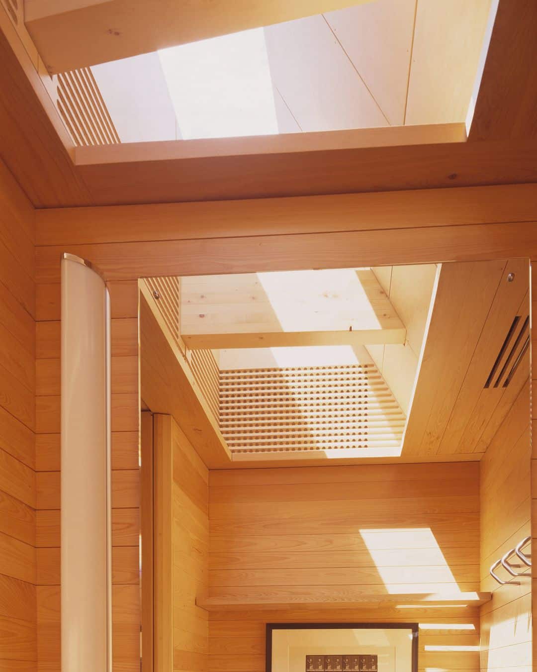
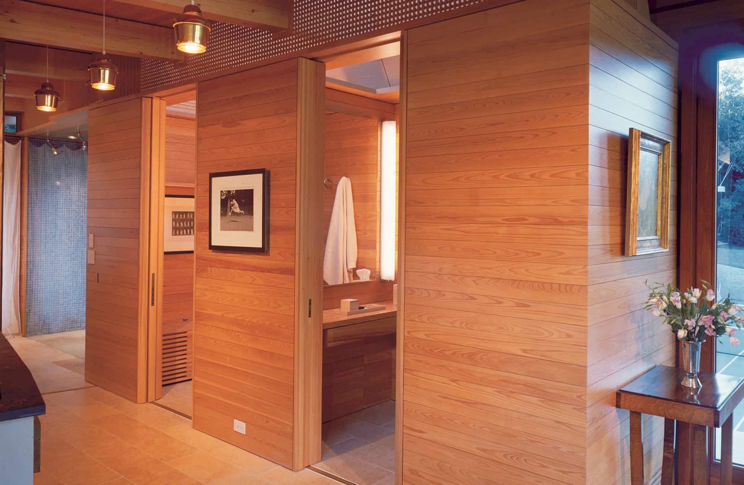
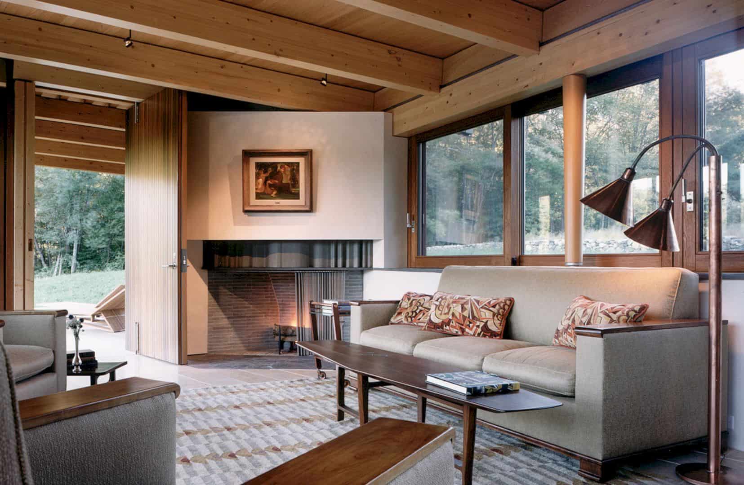
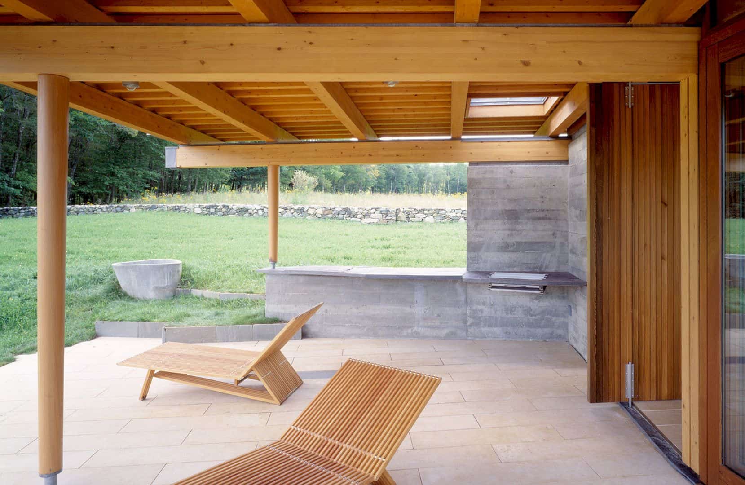
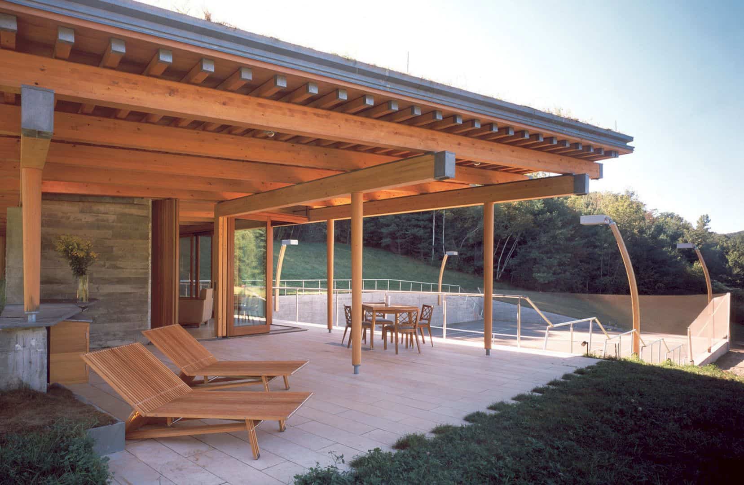
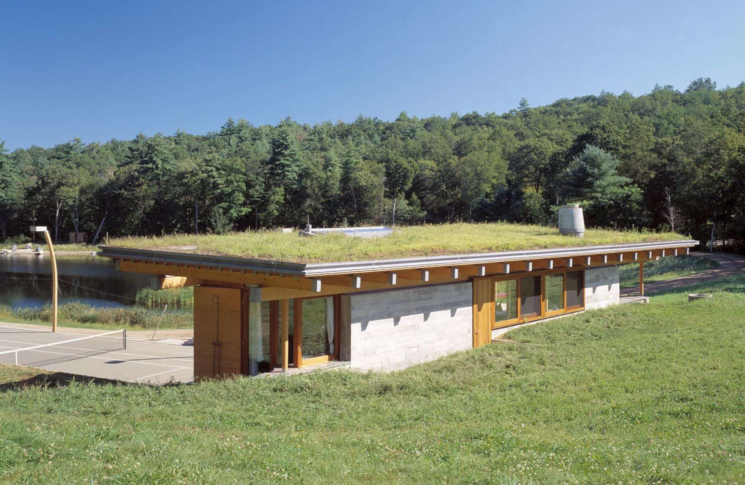
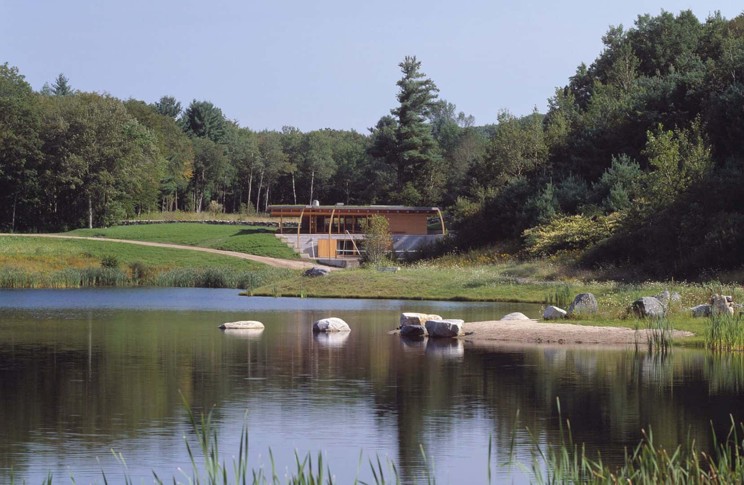
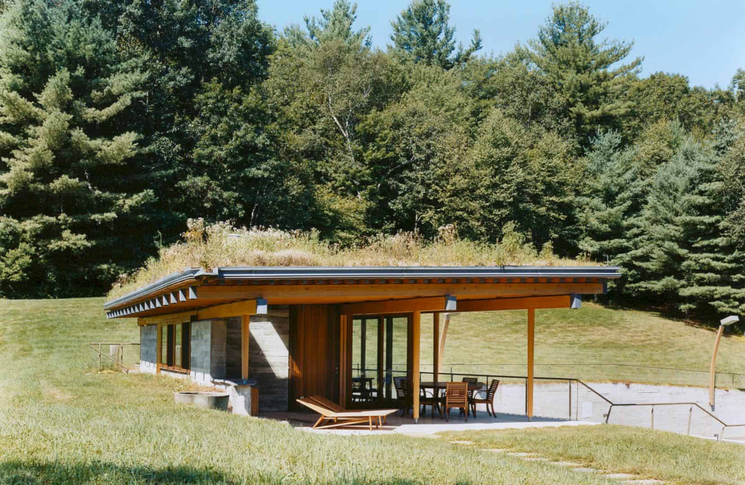
Discover more from Futurist Architecture
Subscribe to get the latest posts sent to your email.
