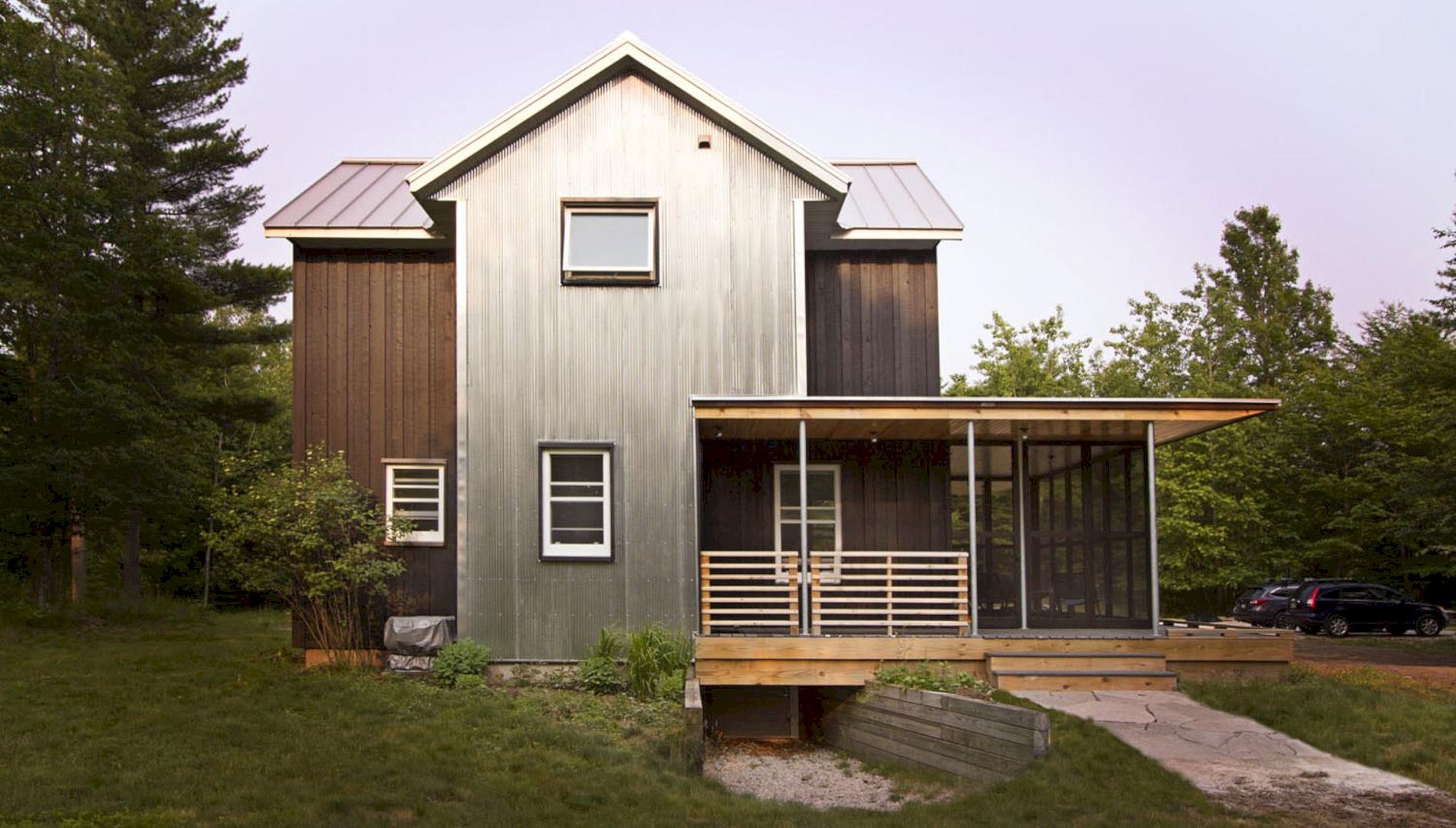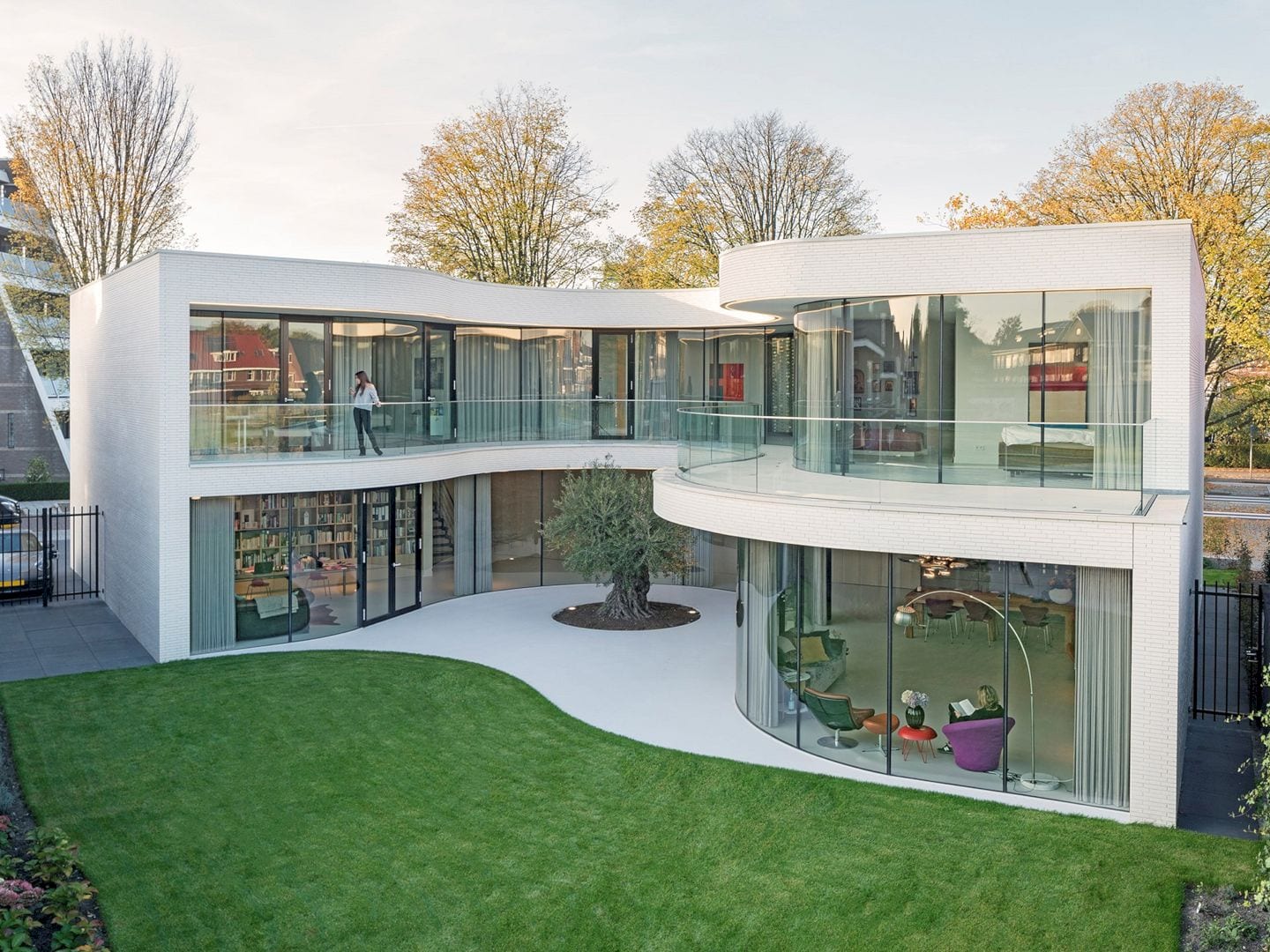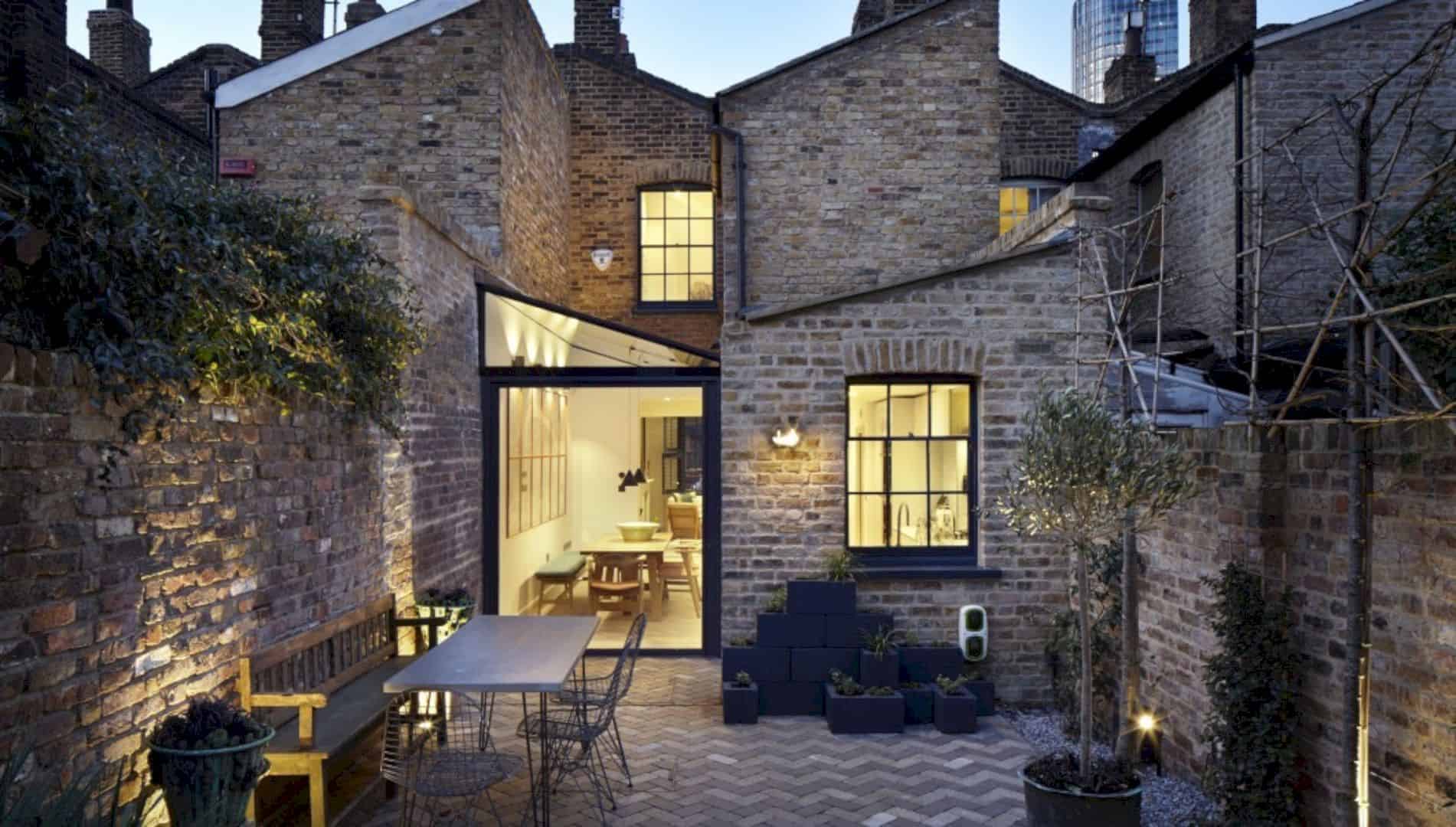This mountain house is nestled in Wakatipu basin within the New Zealand Southern Alps. Arrowtown House is a private residence transformed into a series of pavilions surrounded by outstanding landscape environment. RTA Studio designs this house to be a contextual response to its landscape and also create a reference to the historic tradition of gold mining of its region.
Structure
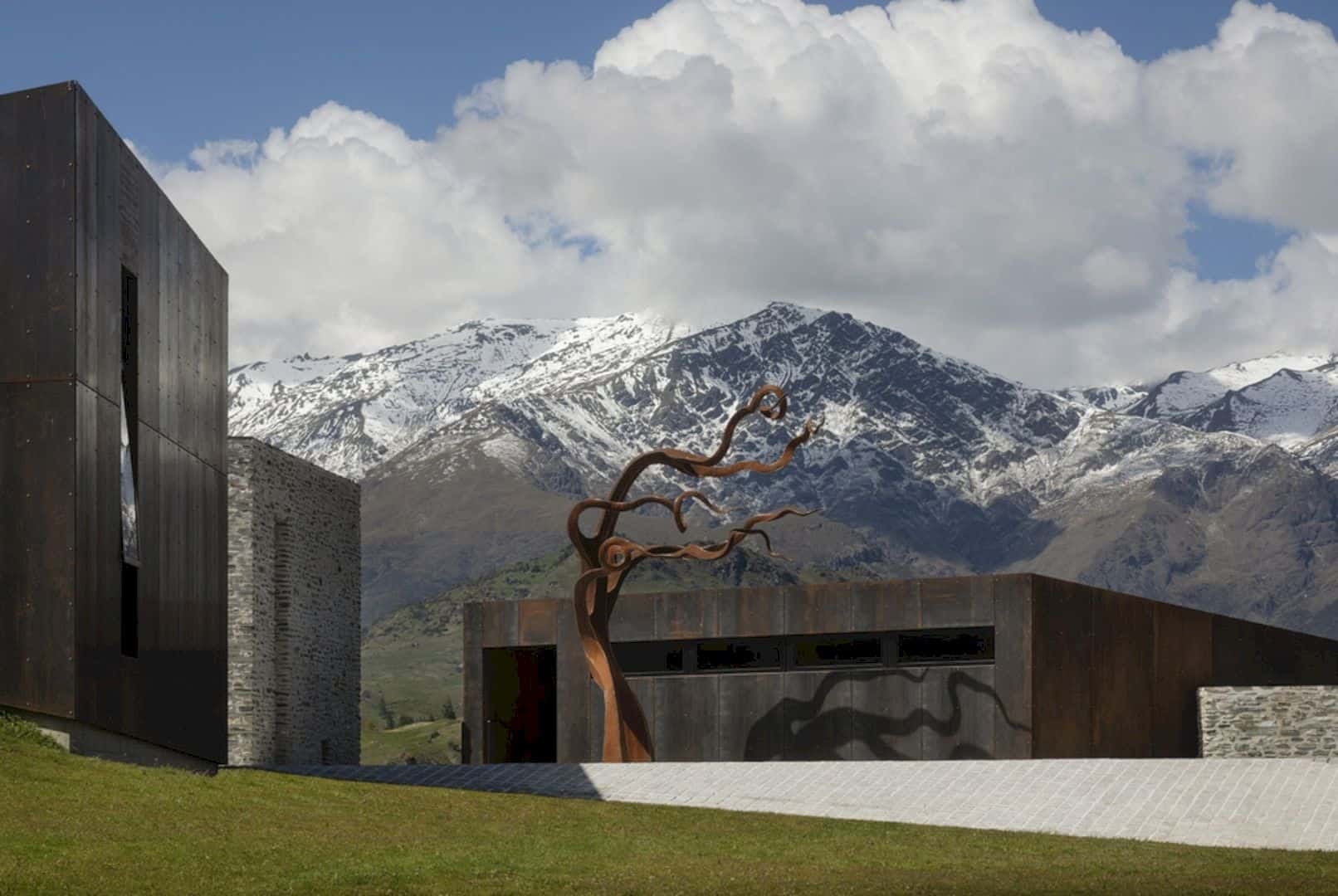
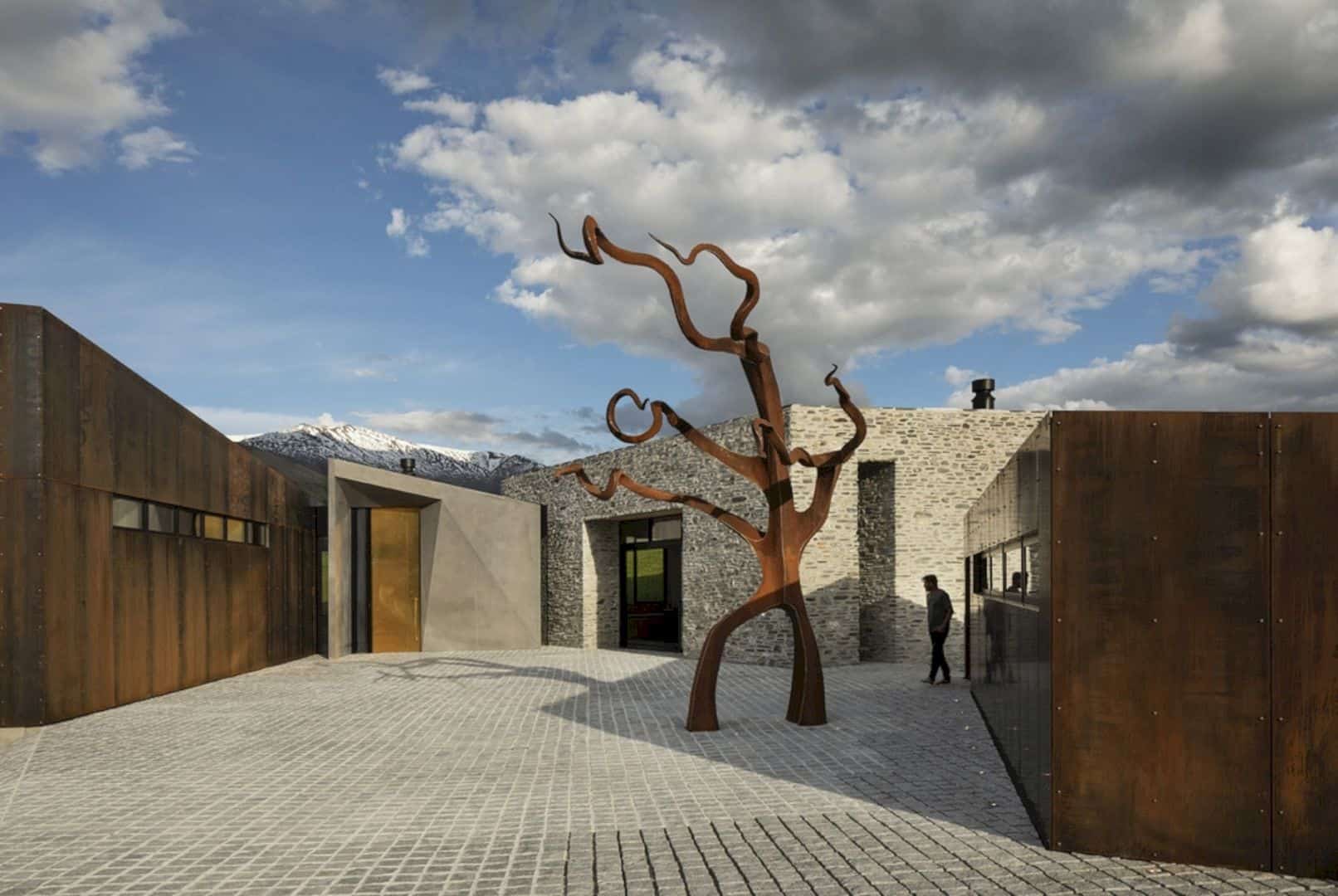
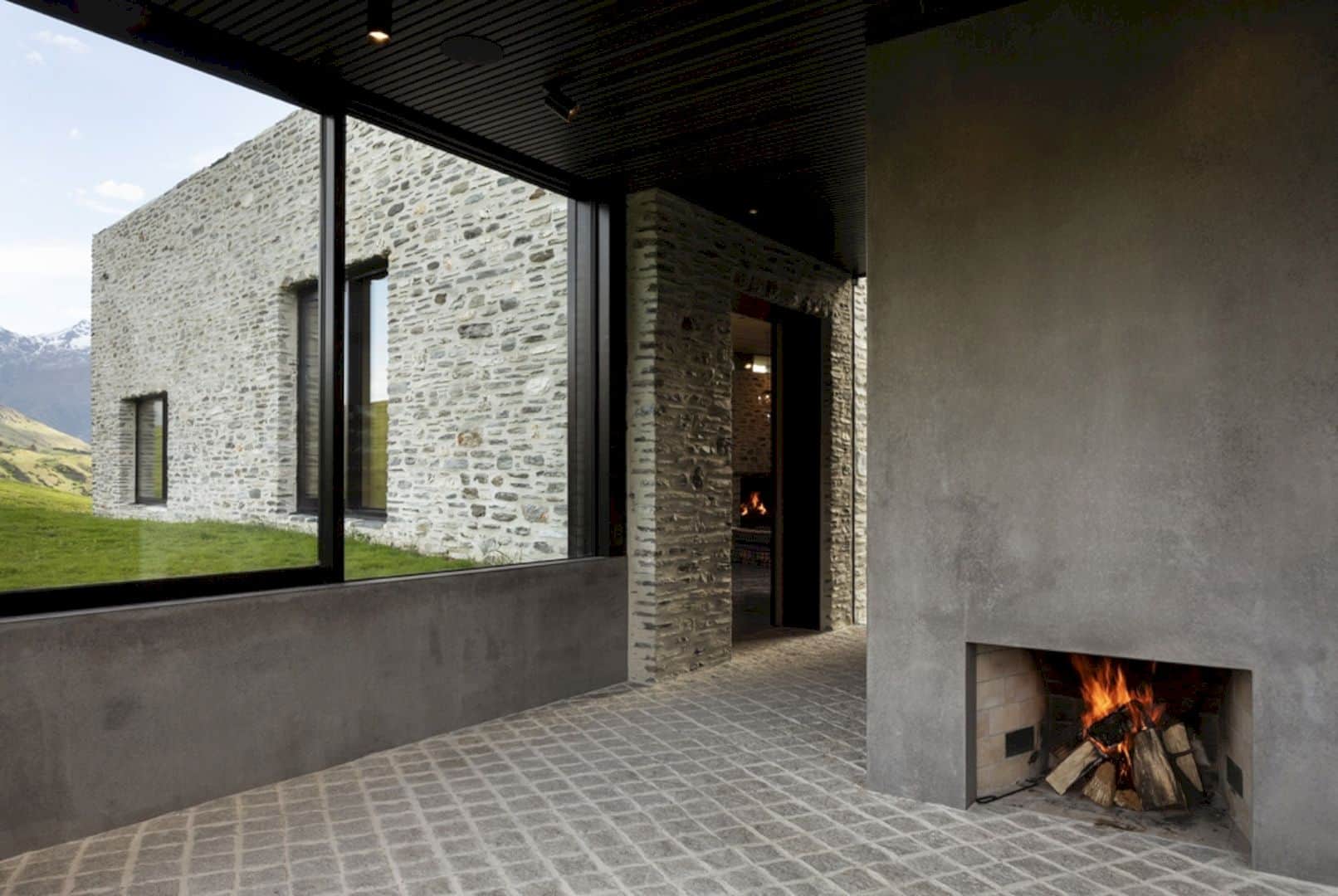
Located in Arrowtown, it is a mountain house with 540 sqm in size and has been formed into some pavilions. A series of pavilions are set into the ground at various angles and levels just like the rusted gold mining or rock forms remnants in the surrounding area of the house. It follows the land contours without any modification.
Pavilions
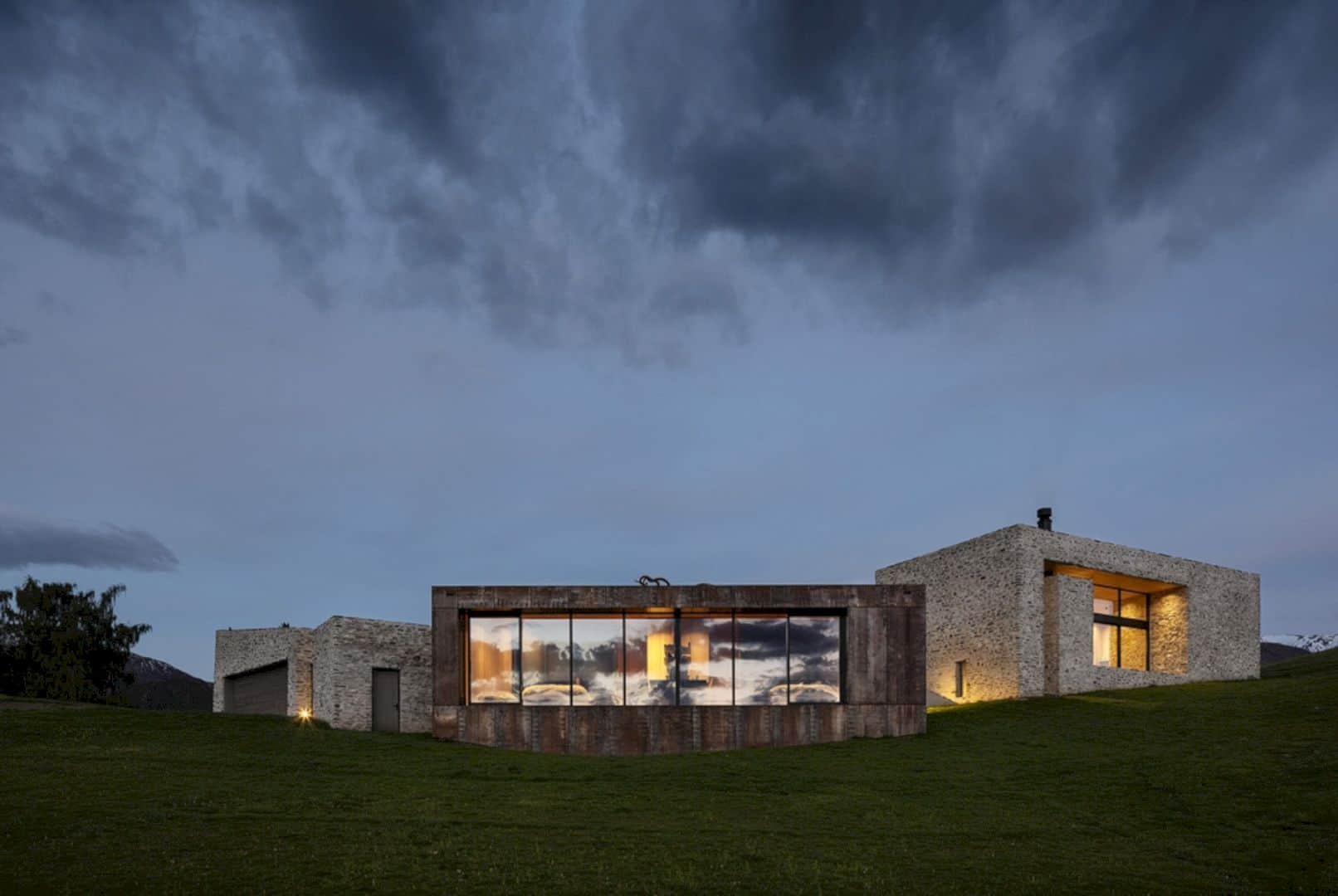
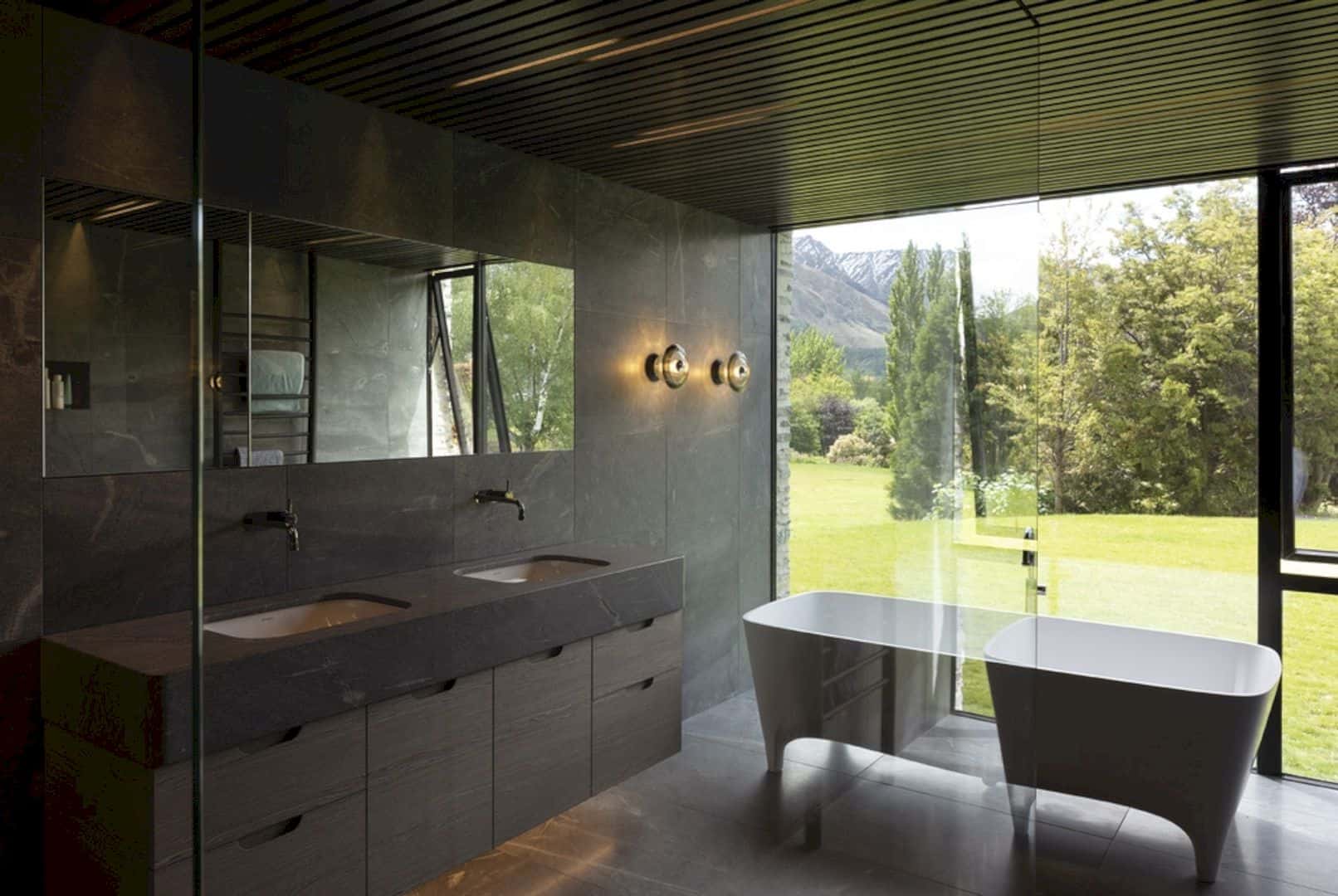
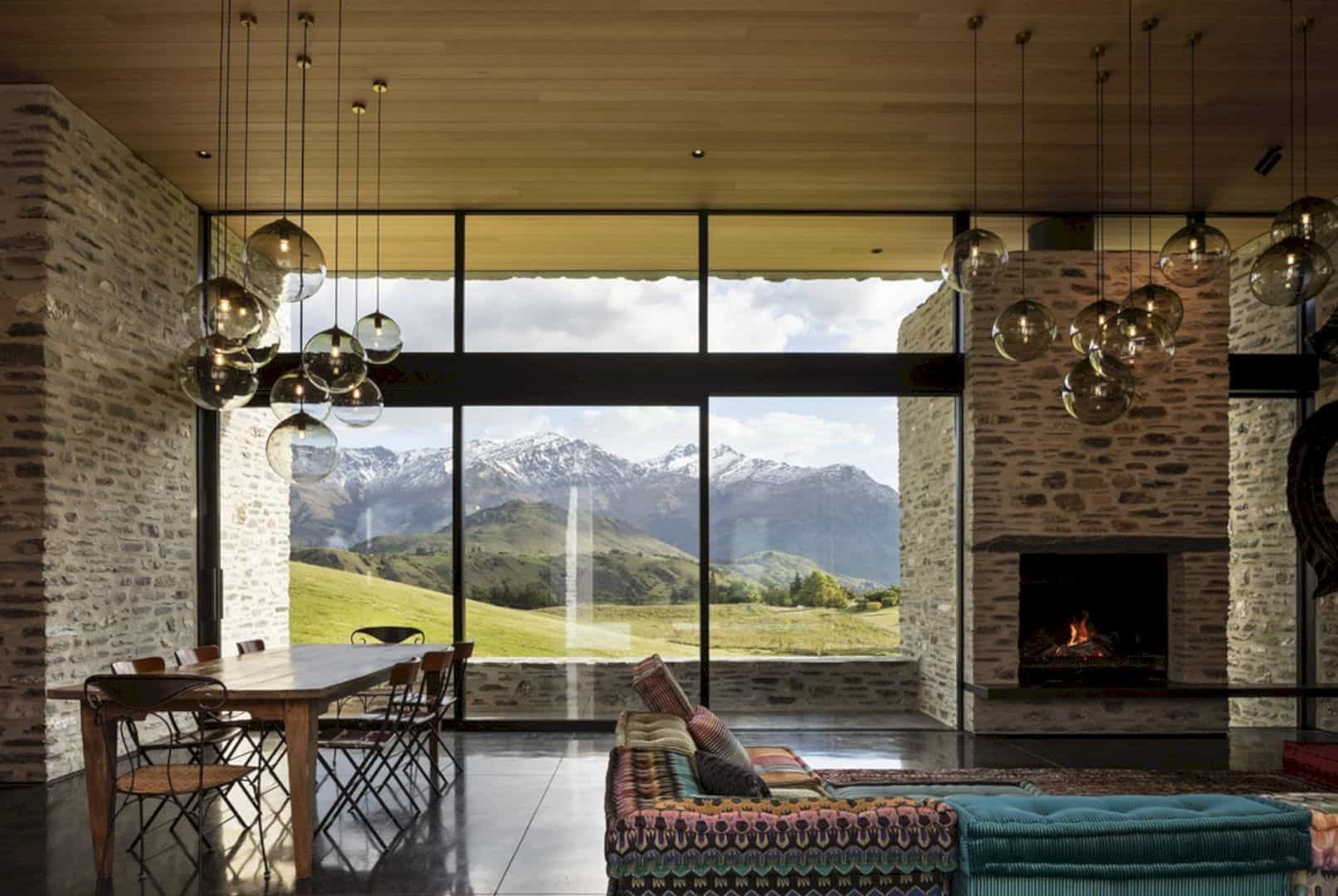
Aligned towards significant mountain views and ranges, the pavilions also can form a sheltered courtyard that connects all the pavilions. The rest of the building is separated from the guest pavilion that set below the level of the courtyard. The main living spaces can be accessed easily from the courtyard via a faceted concrete structure. This structure leads to the ‘glasshouse,’ the secondary living space with three glass sides.
Materials
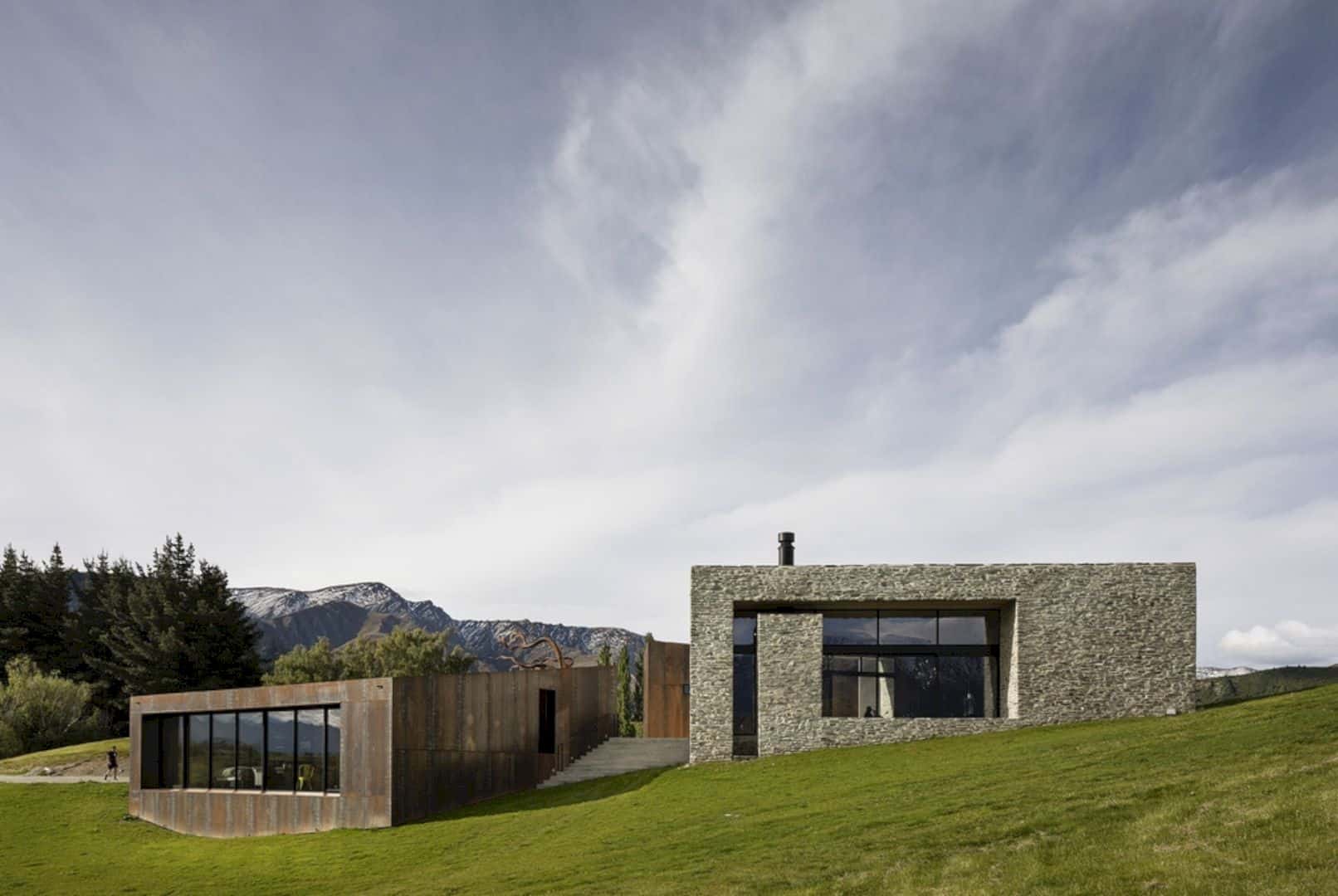
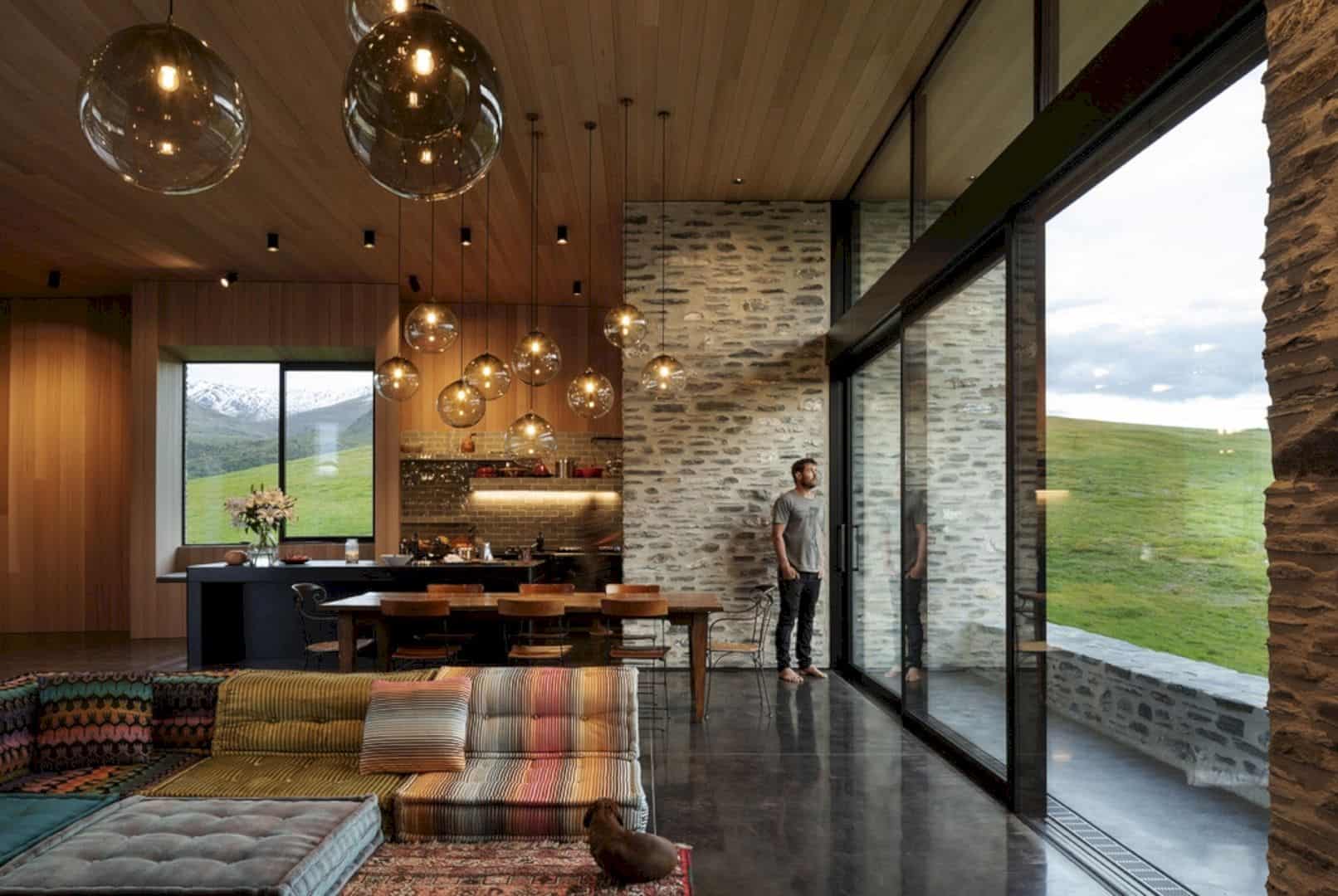
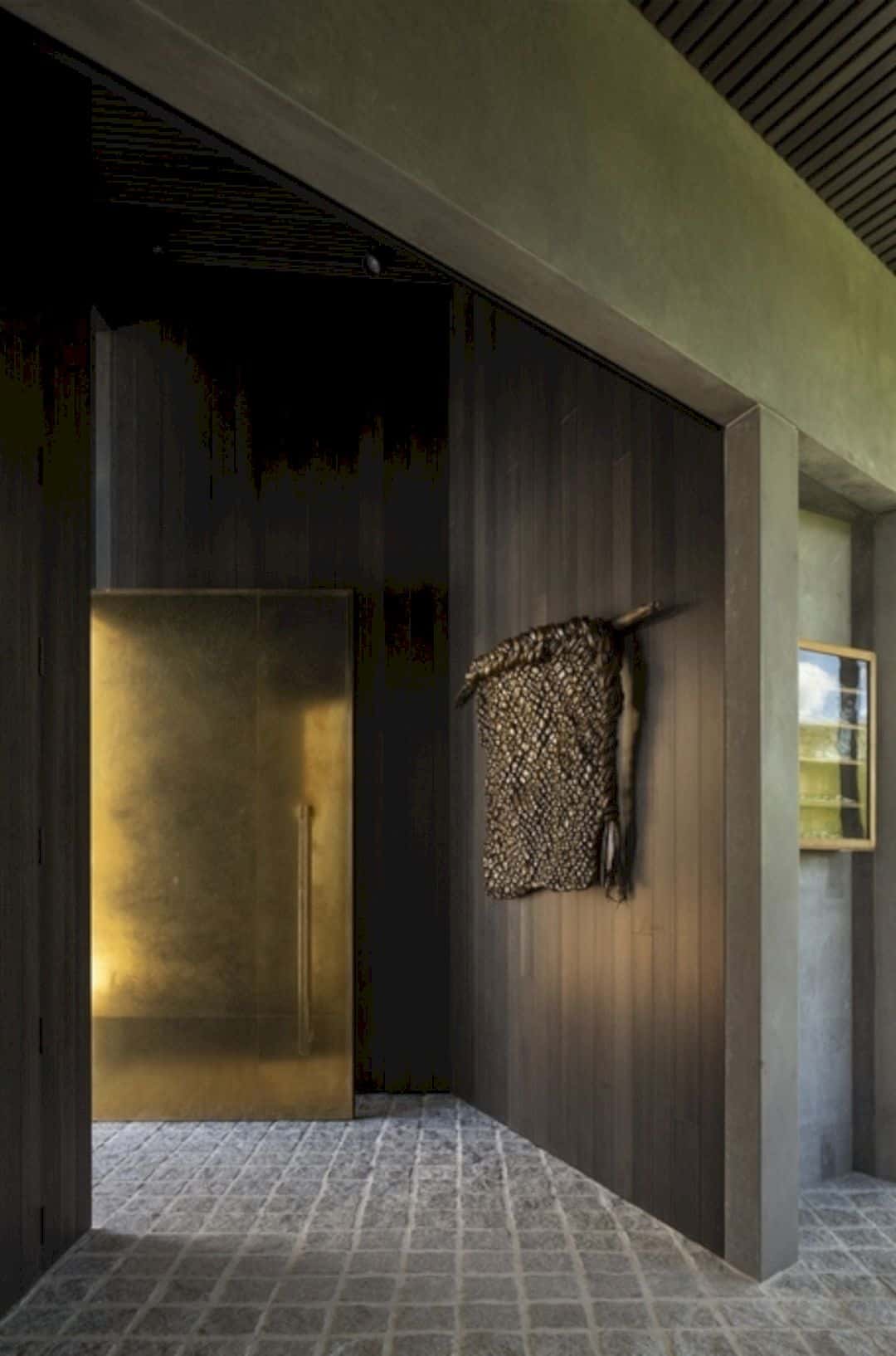
RTA Studio chooses some materials to reference the vernacular materials used in the house area. The living pavilion and garage look like he historic miner’s cottages, clad in the local schists. There are two-bedroom pavilions with weathering steel layer that references the gold mining remnants and rusted steel sheds.
Discover more from Futurist Architecture
Subscribe to get the latest posts sent to your email.
