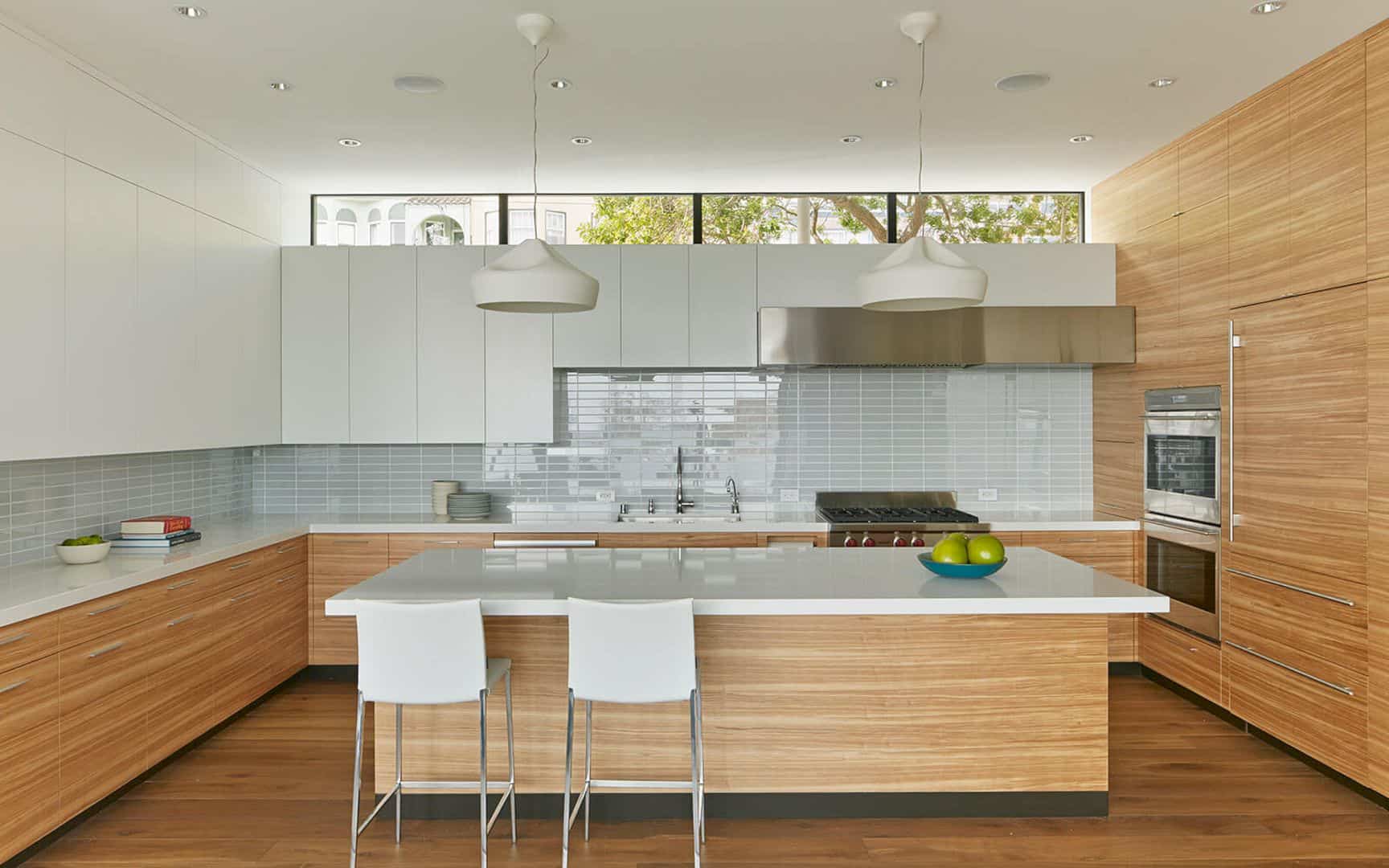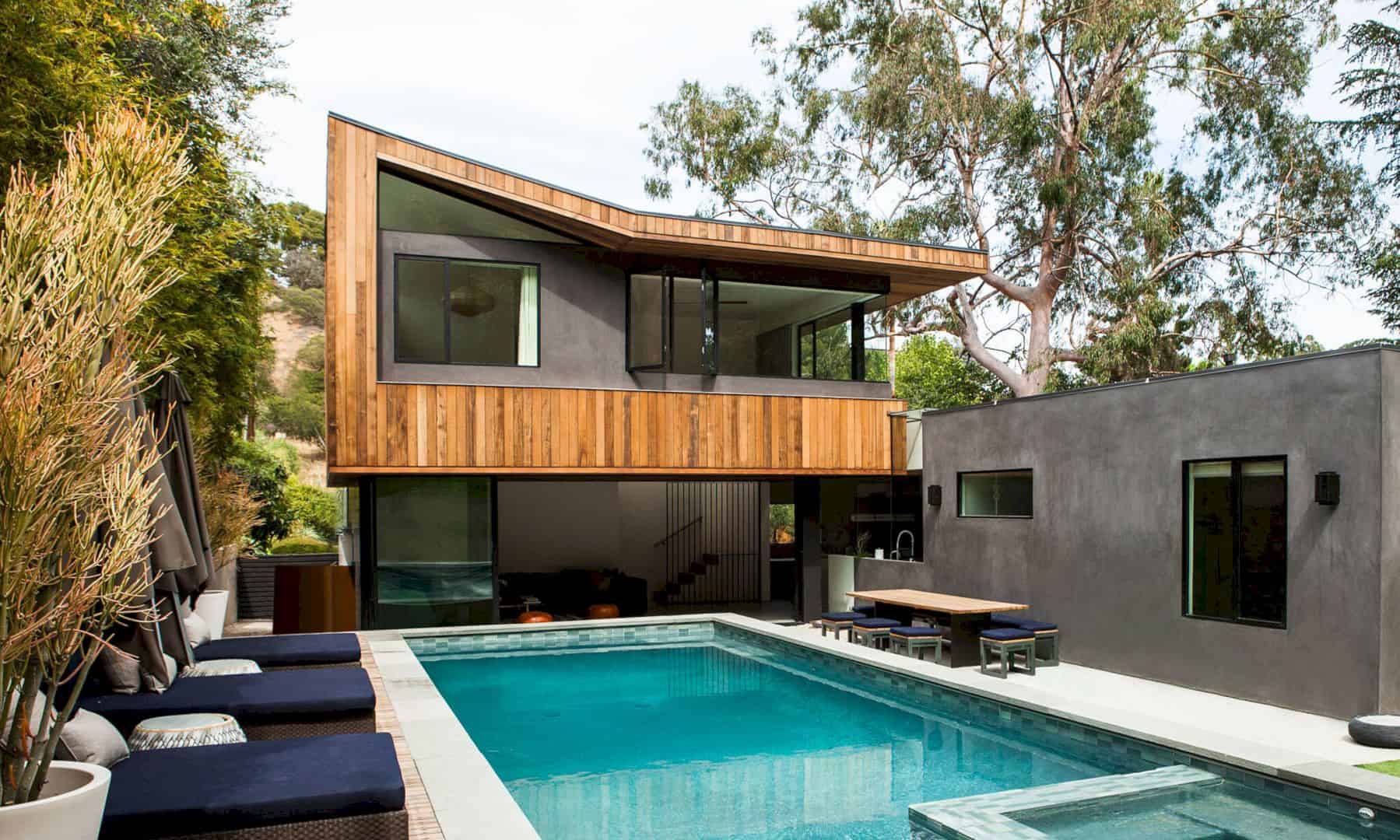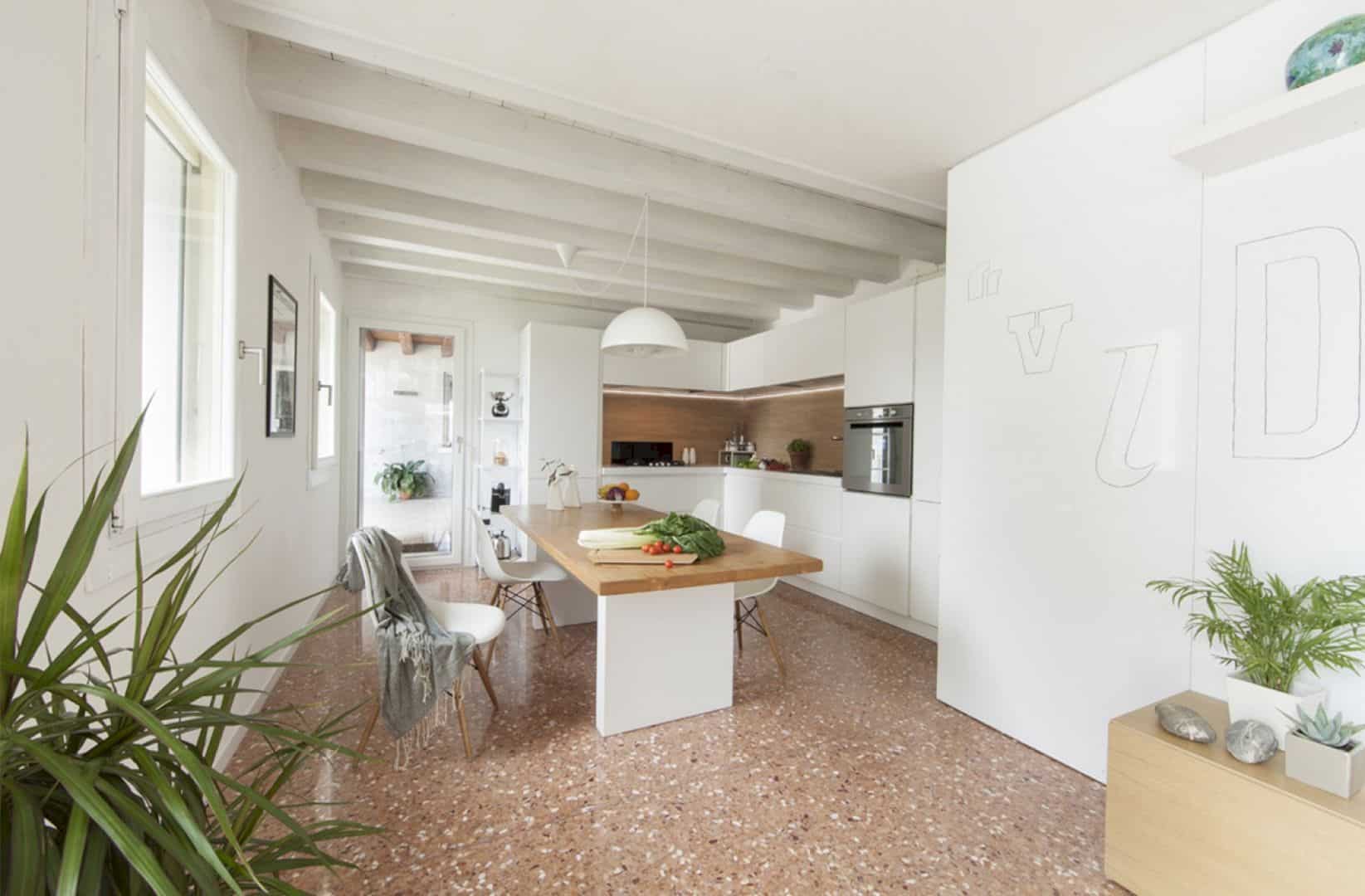Takatu House is located within a small settlement of baches on the Tawharanui Peninsula near a beach. This bach has original dwellings ‘pioneer red’ color and some divided functional spaces. Nestled into a bush base, it is a part of a residential project by RTA Studio that overlooking the farmland in New Zealand.
Spaces
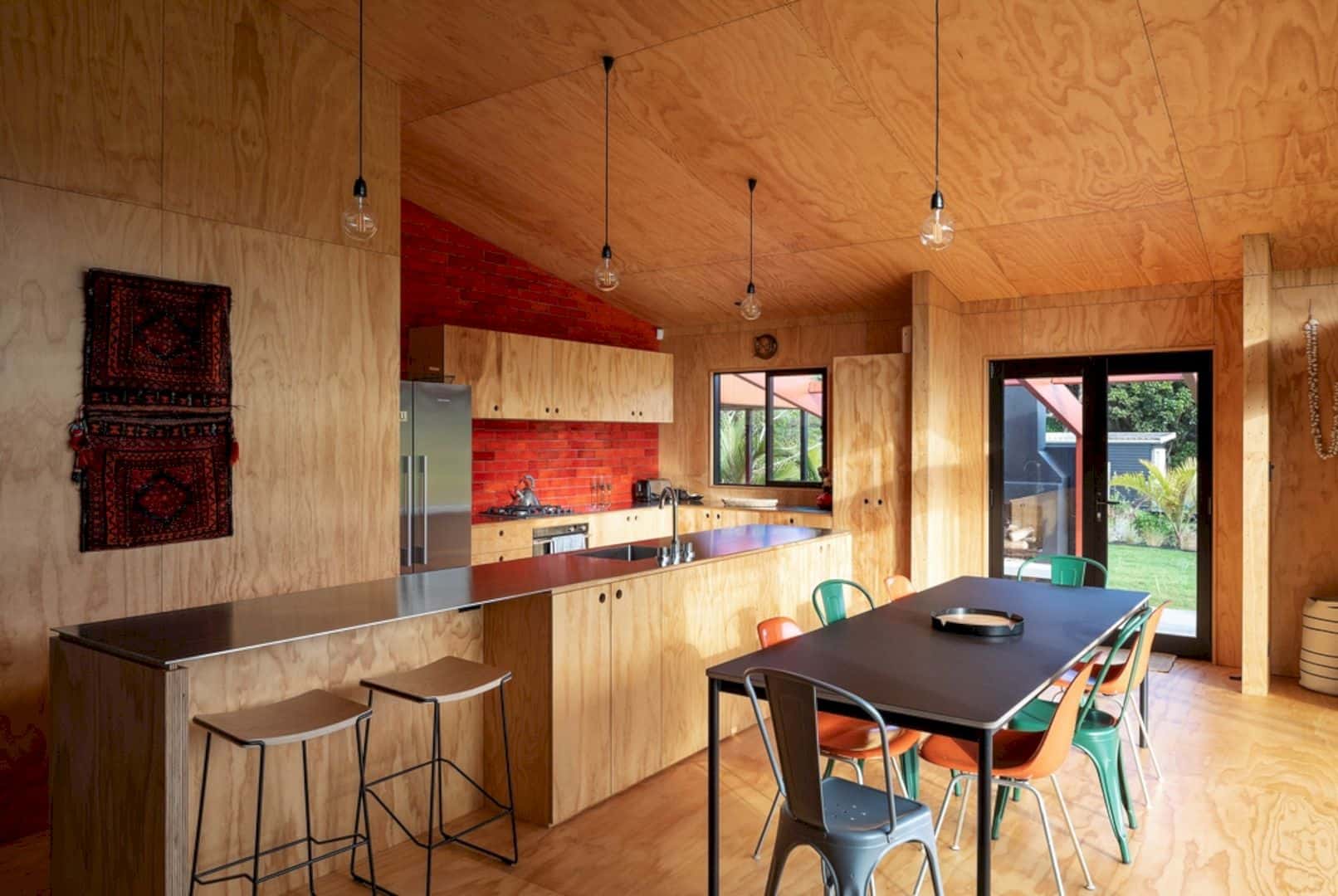
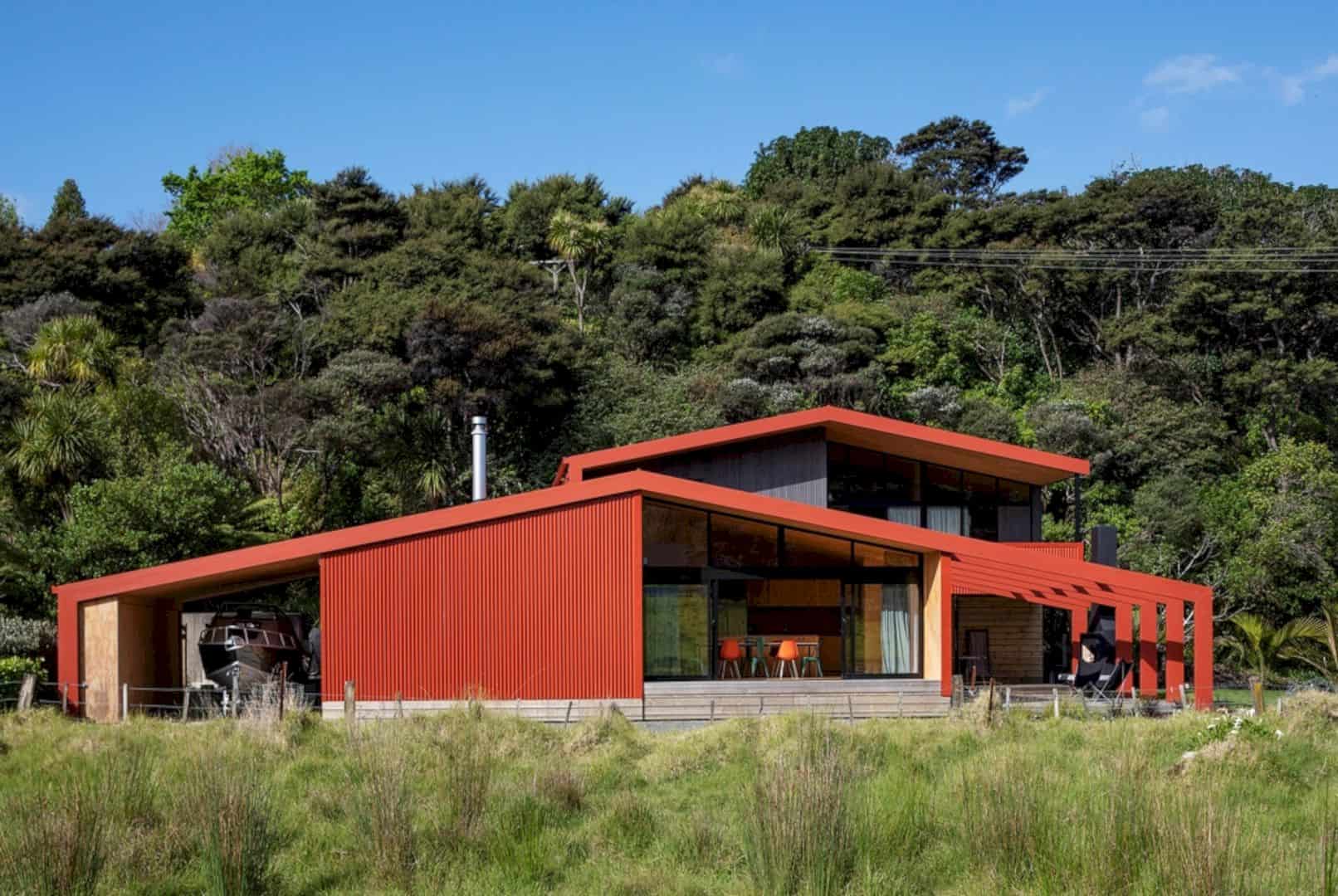
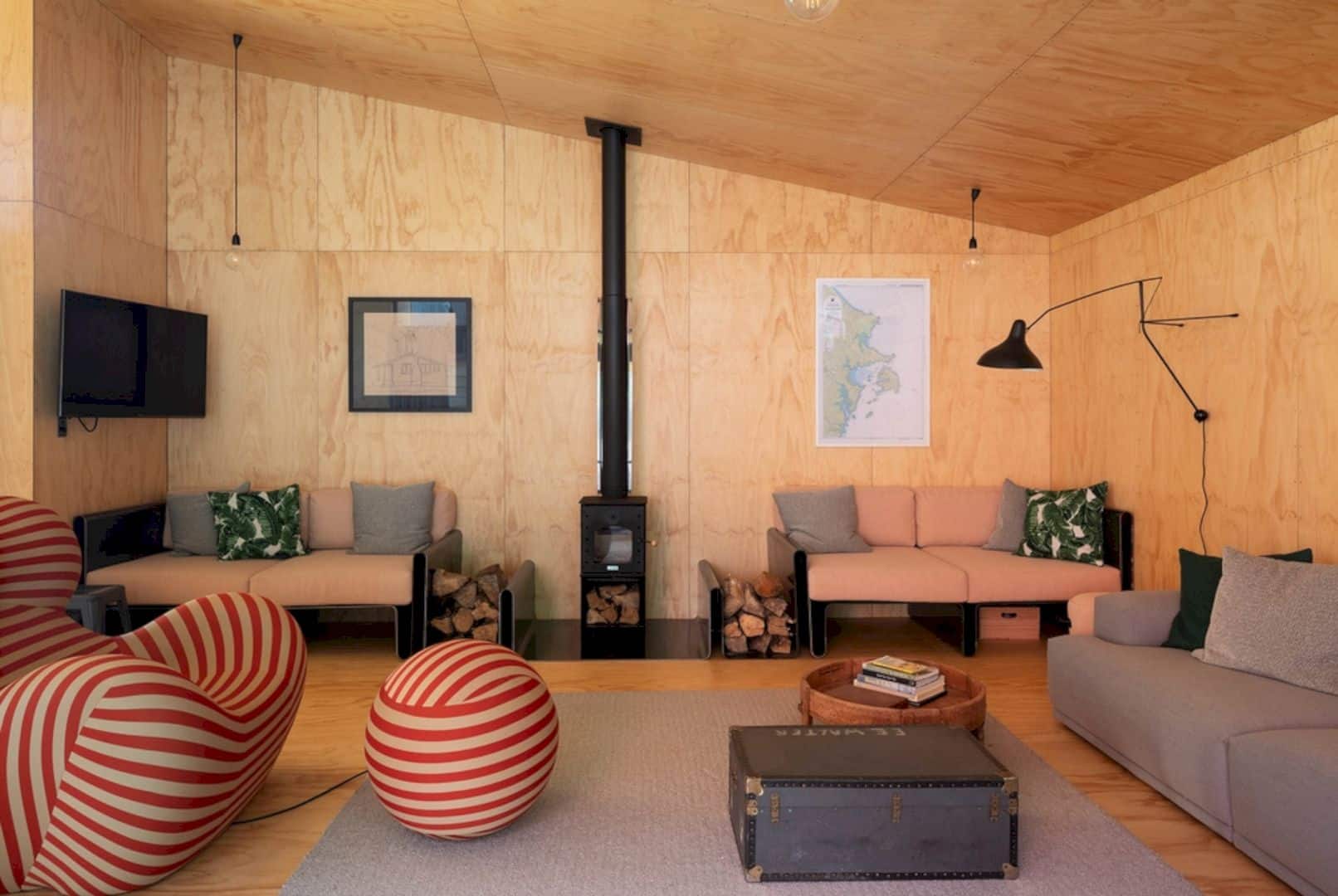
Some spaces in Takatu House are divided based on the function for the daily life activities. The living and sleeping pavilions are placed under the separate gable forms. This kind of gable has a subtle reference to the rural farm building vernacular, a typical of local farm building with a unique form, style, and design.
Color
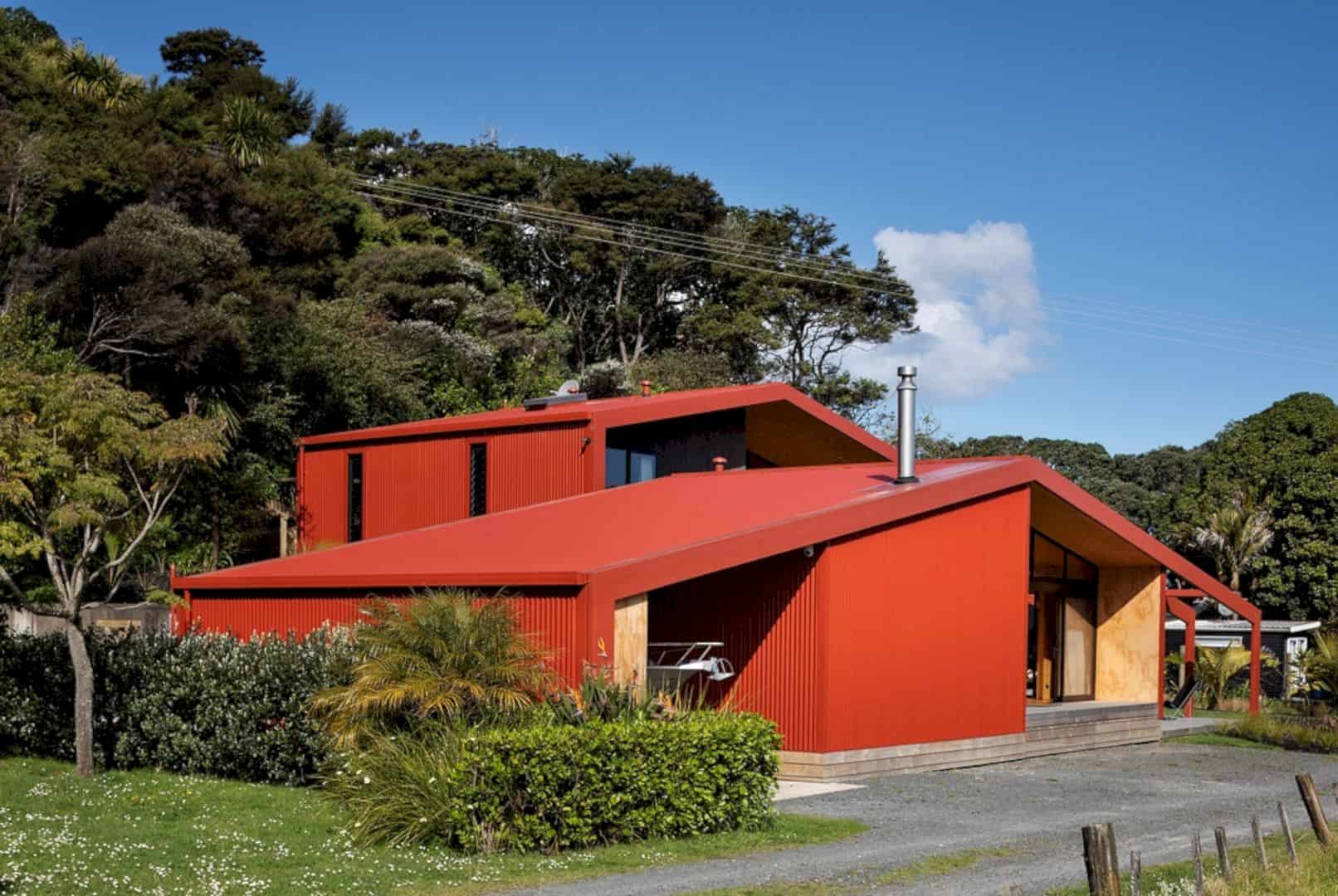
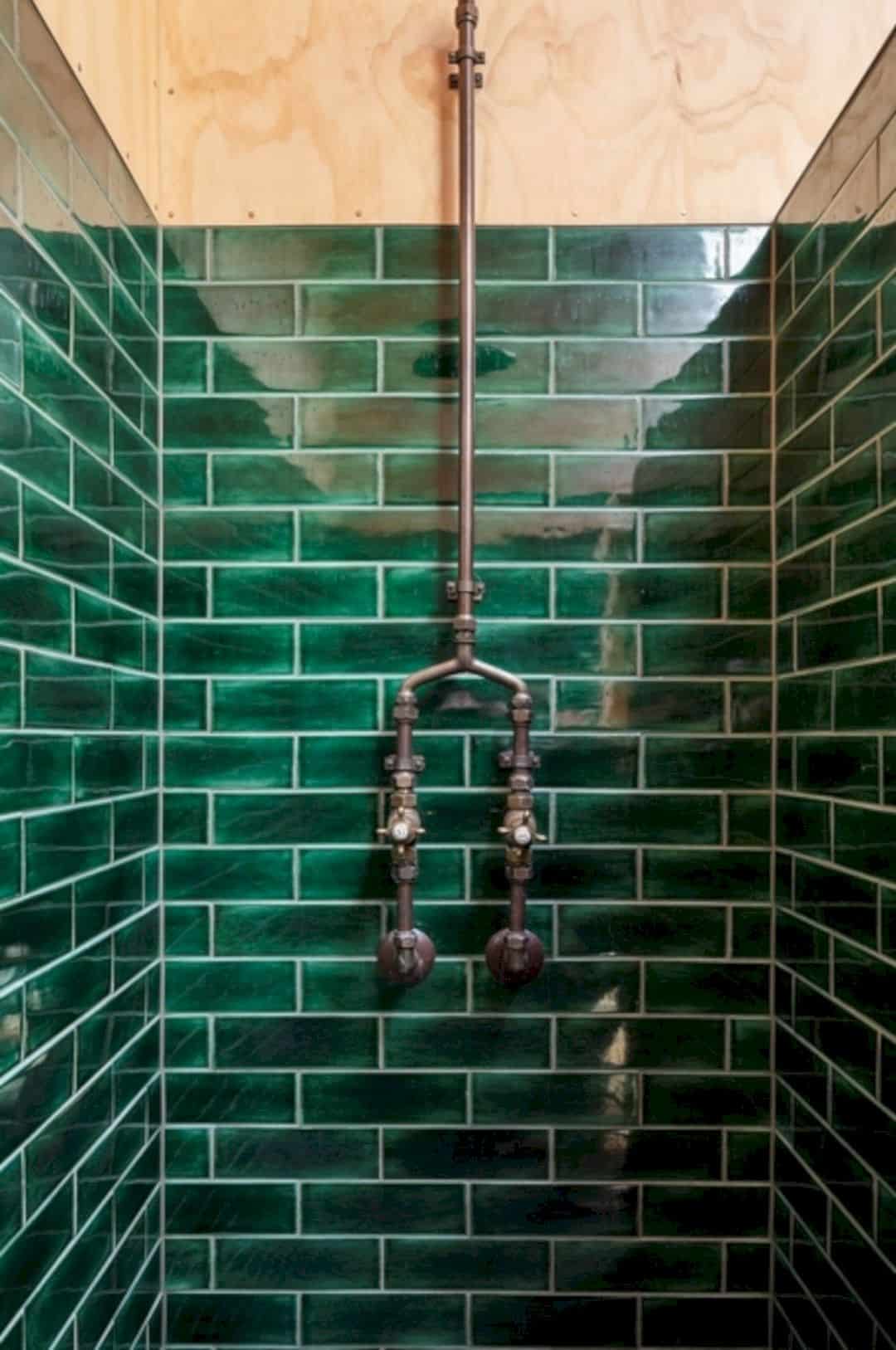
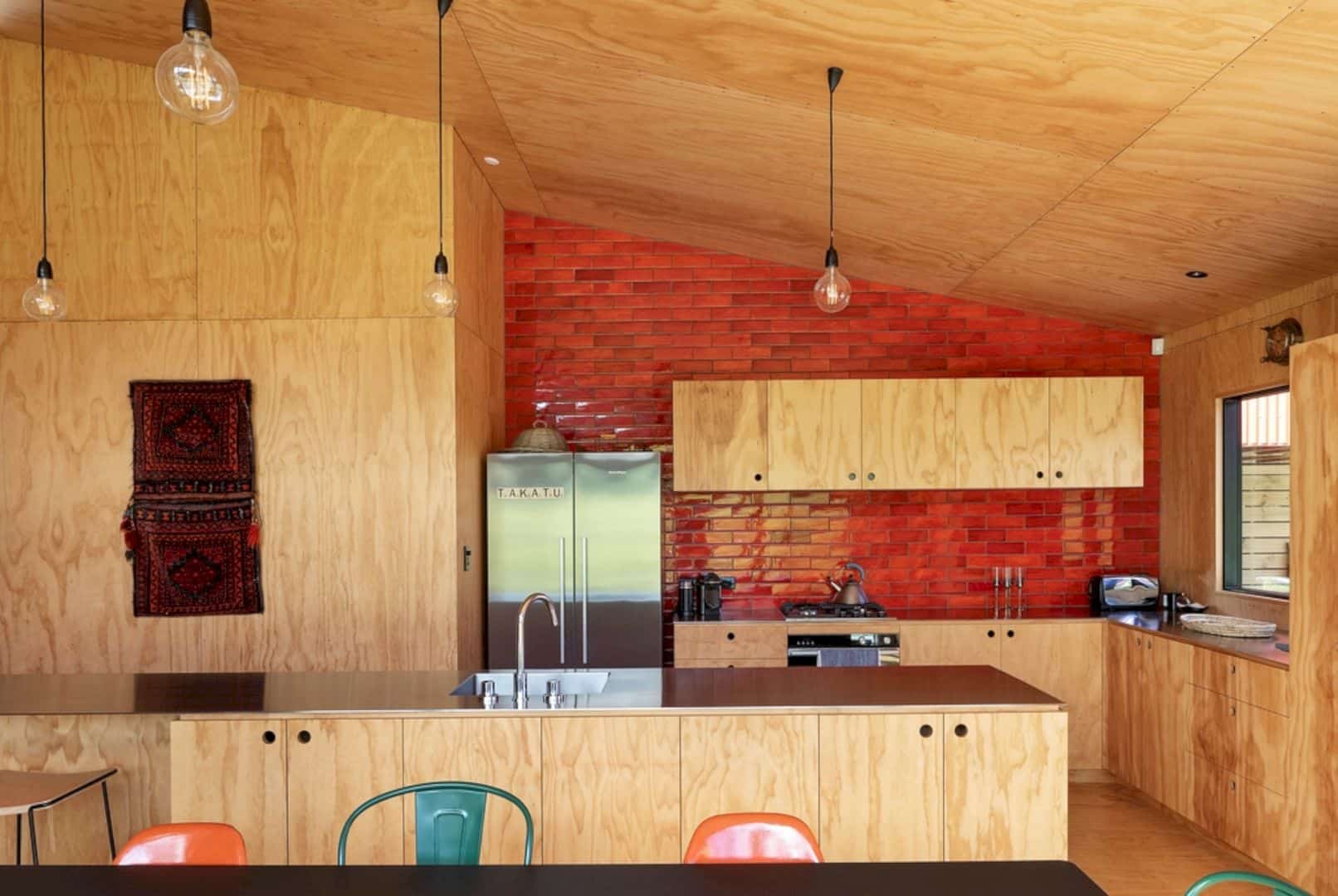
This bach can replace an outgrown and tired cottage with its nostalgic nod to the ‘pioneer red’ color of the original dwellings. The red color can create a striking contrast look to the surrounding landscape, especially the green hillside of its upon. This color dominates the whole parts of the roof and some parts of the wall.
Materials
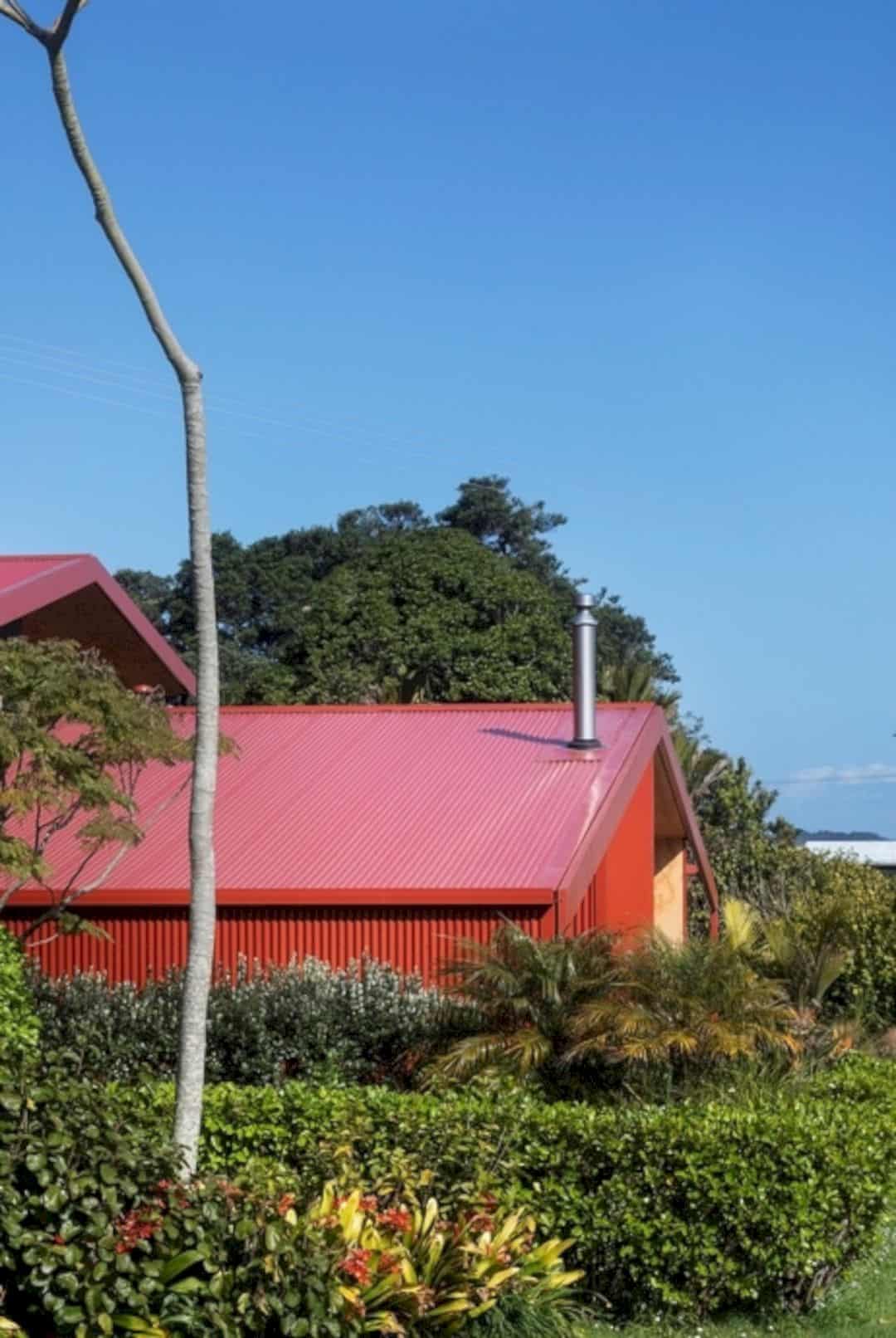
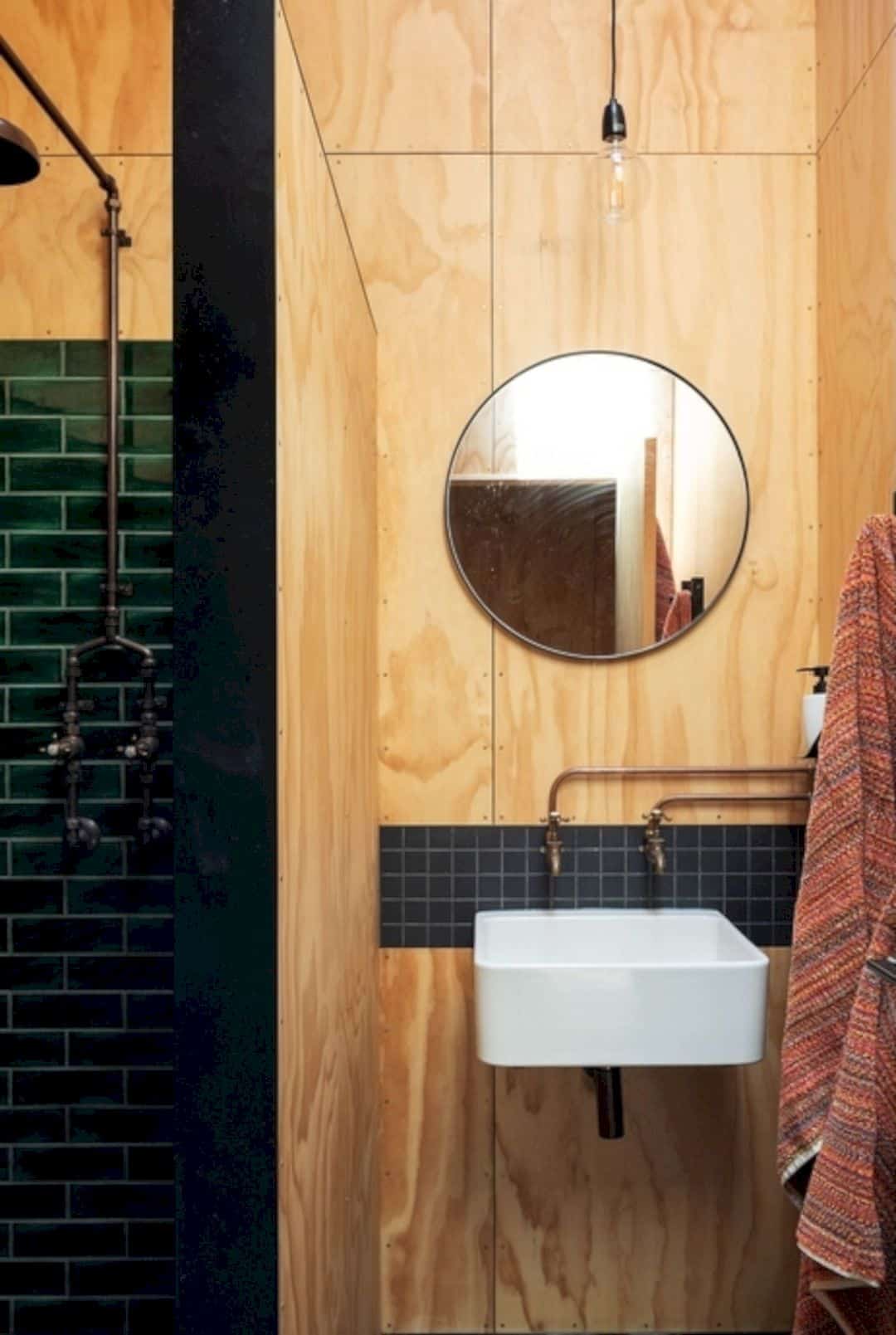
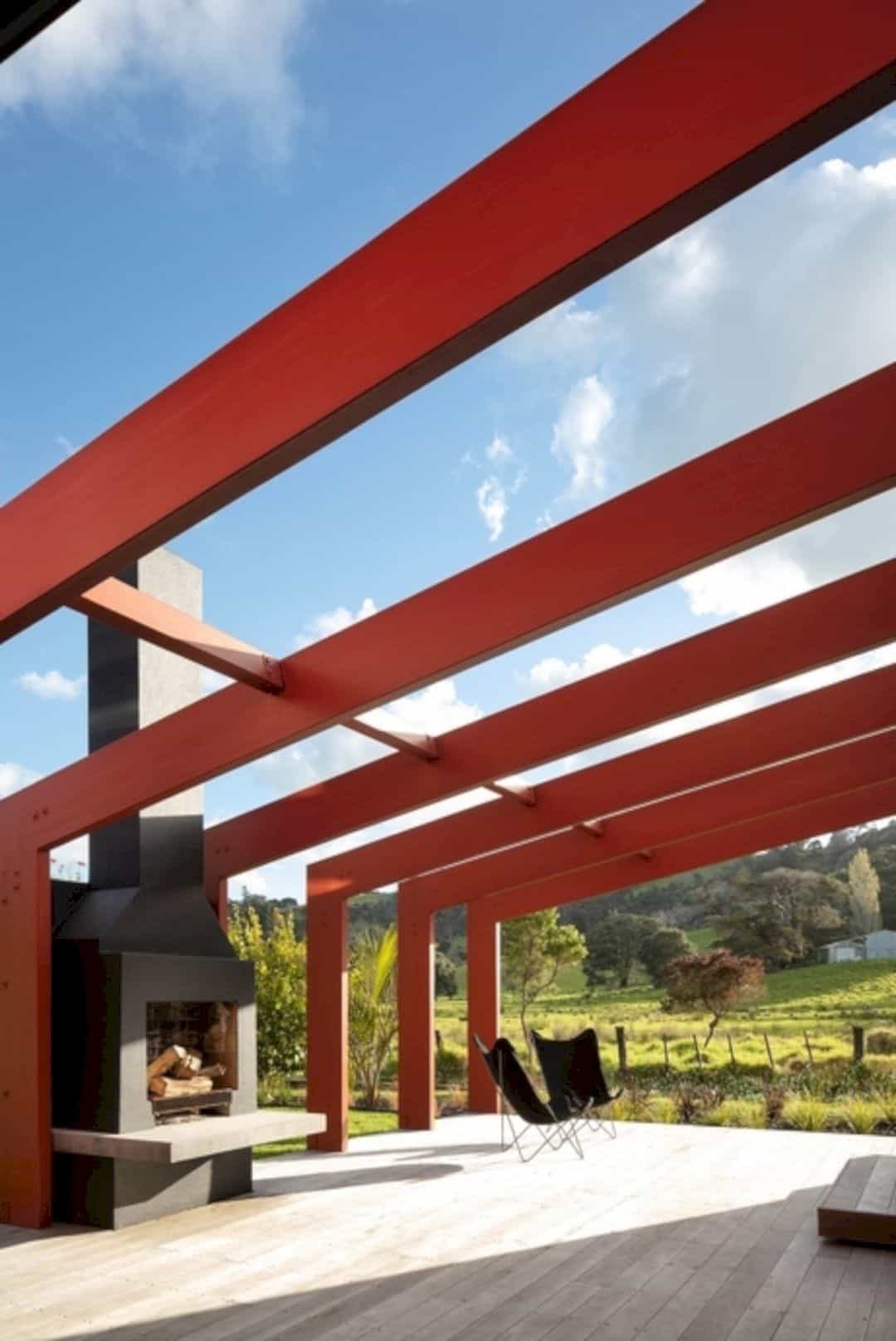
The zinc roofs are painted in red while the wood materials are used to design the most parts of the bach, including the wall, the floor, and furniture. Some dark green tiles are applied on the bathroom shower wall and behind the small white sink. In the kitchen, a combination of wood and brick can create a traditional and rural atmosphere into the interior.
Discover more from Futurist Architecture
Subscribe to get the latest posts sent to your email.
