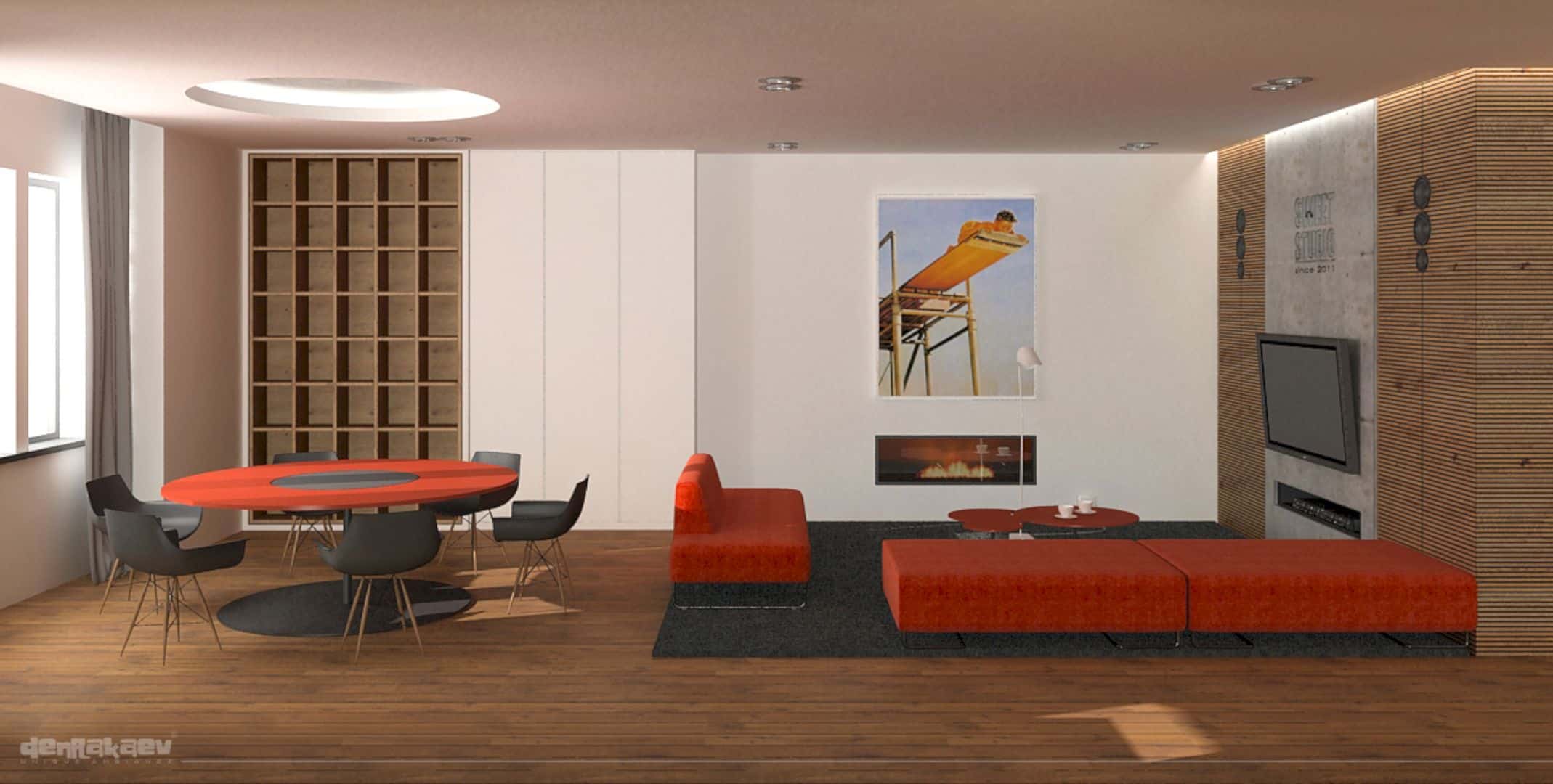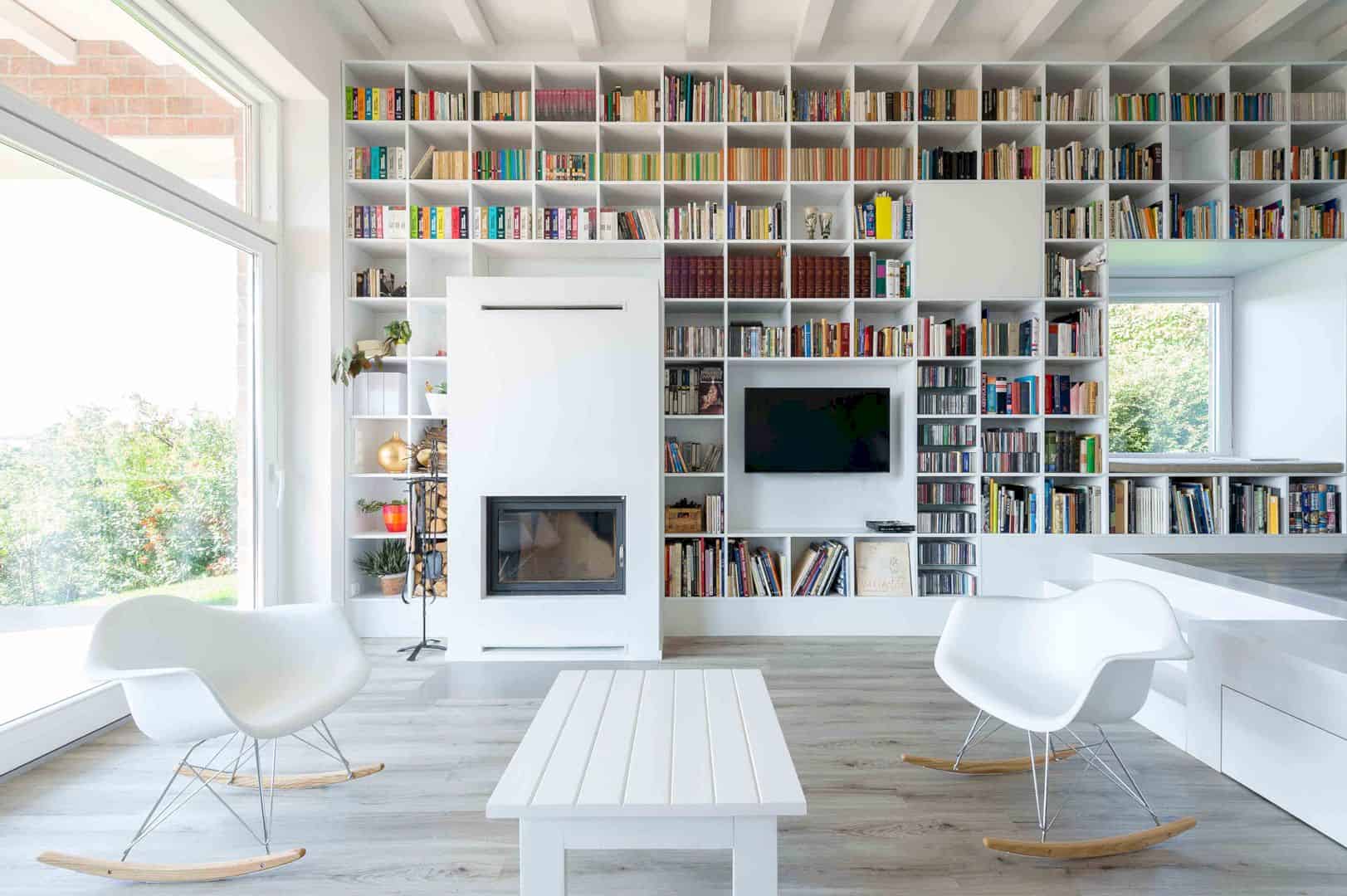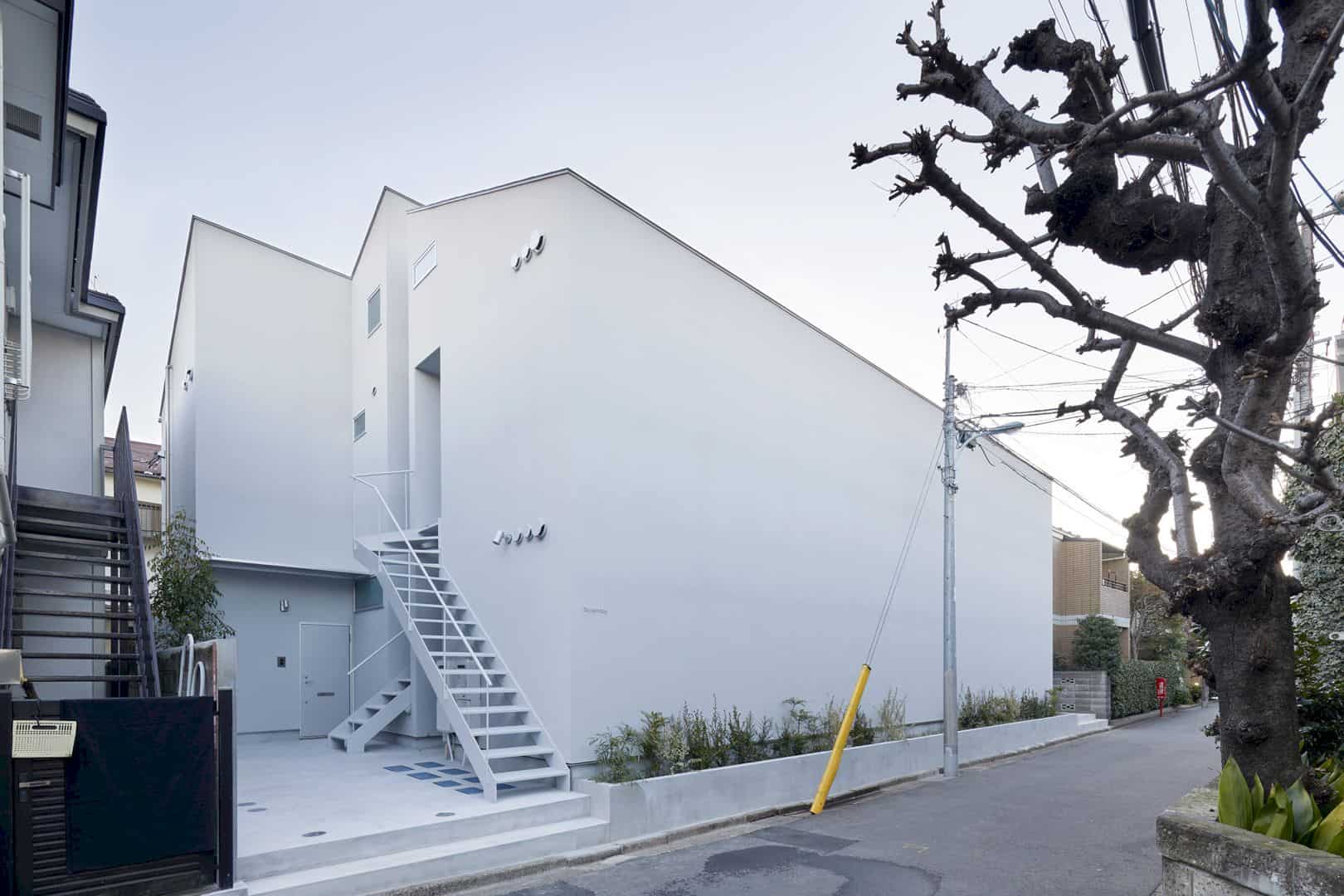Bob’s Cove House is located between Queenstown and Glenorchy on the edge of Lake Wakatipu. This house consists of ‘boat sheds’ with a series of ‘boat houses’. Designed by RTA Studio with 290 sqm in size, the design of this house can create and maintain an independent relationship to the landscape. It is also forming an overall cohesiveness from all elements of the house.
Design
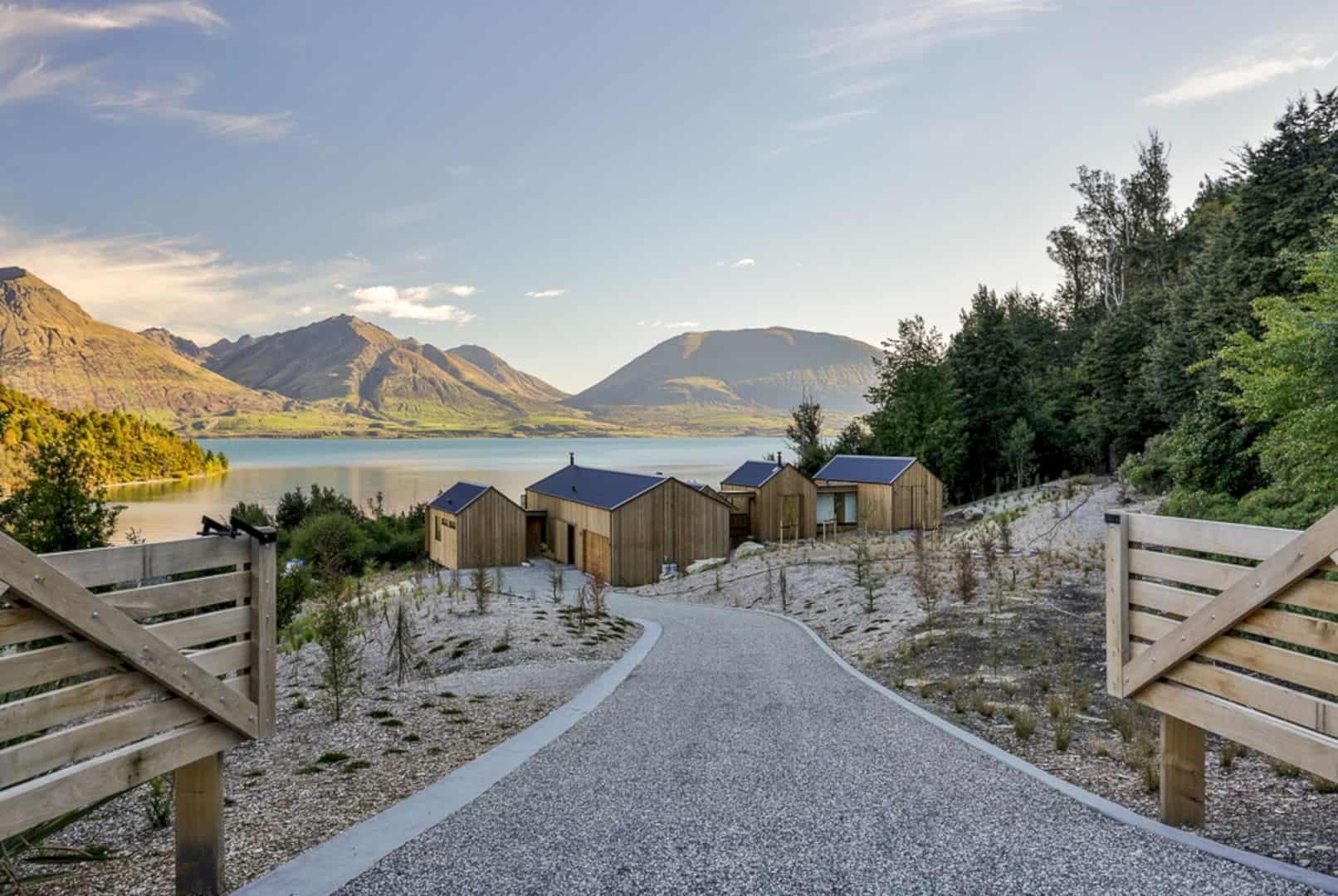
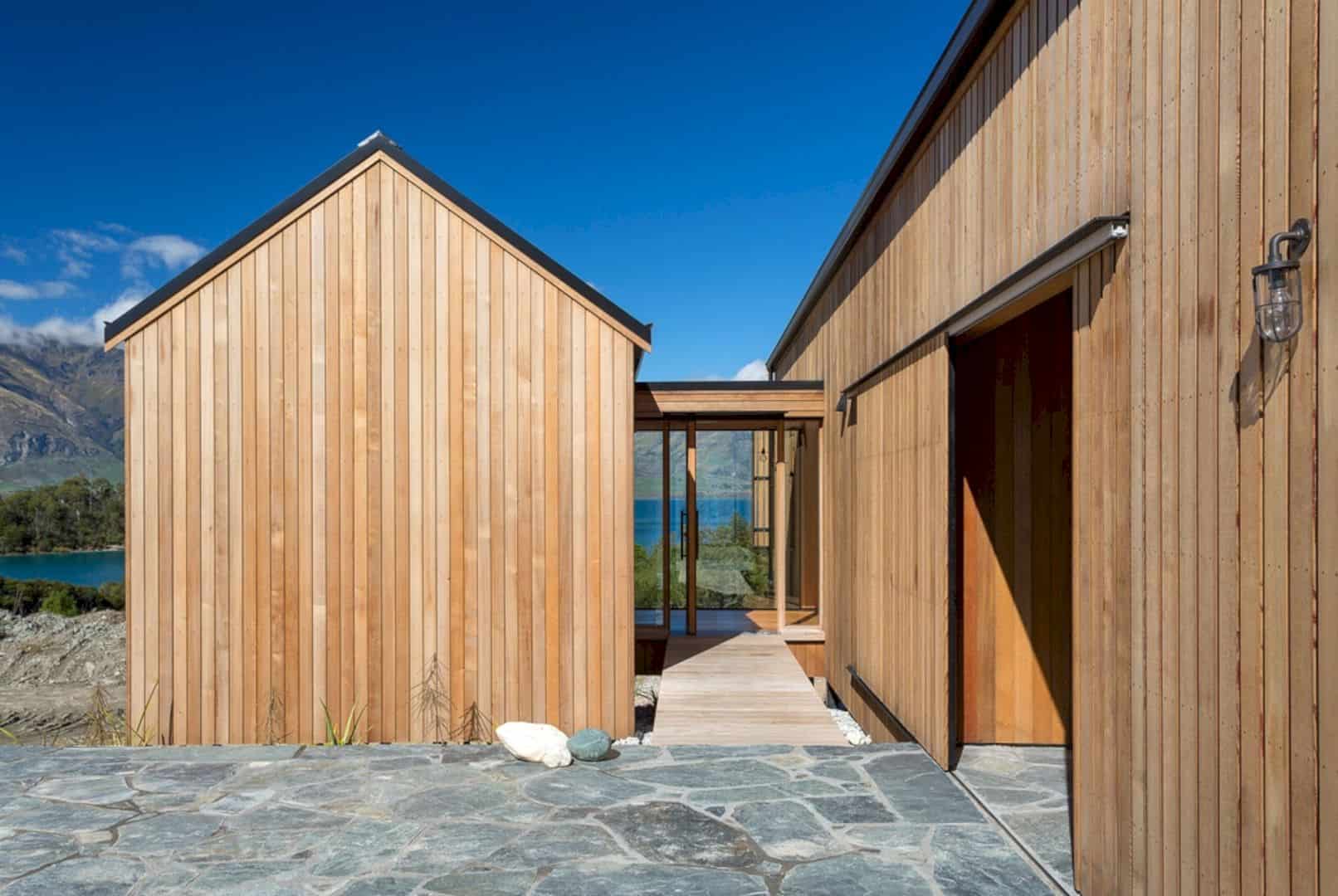
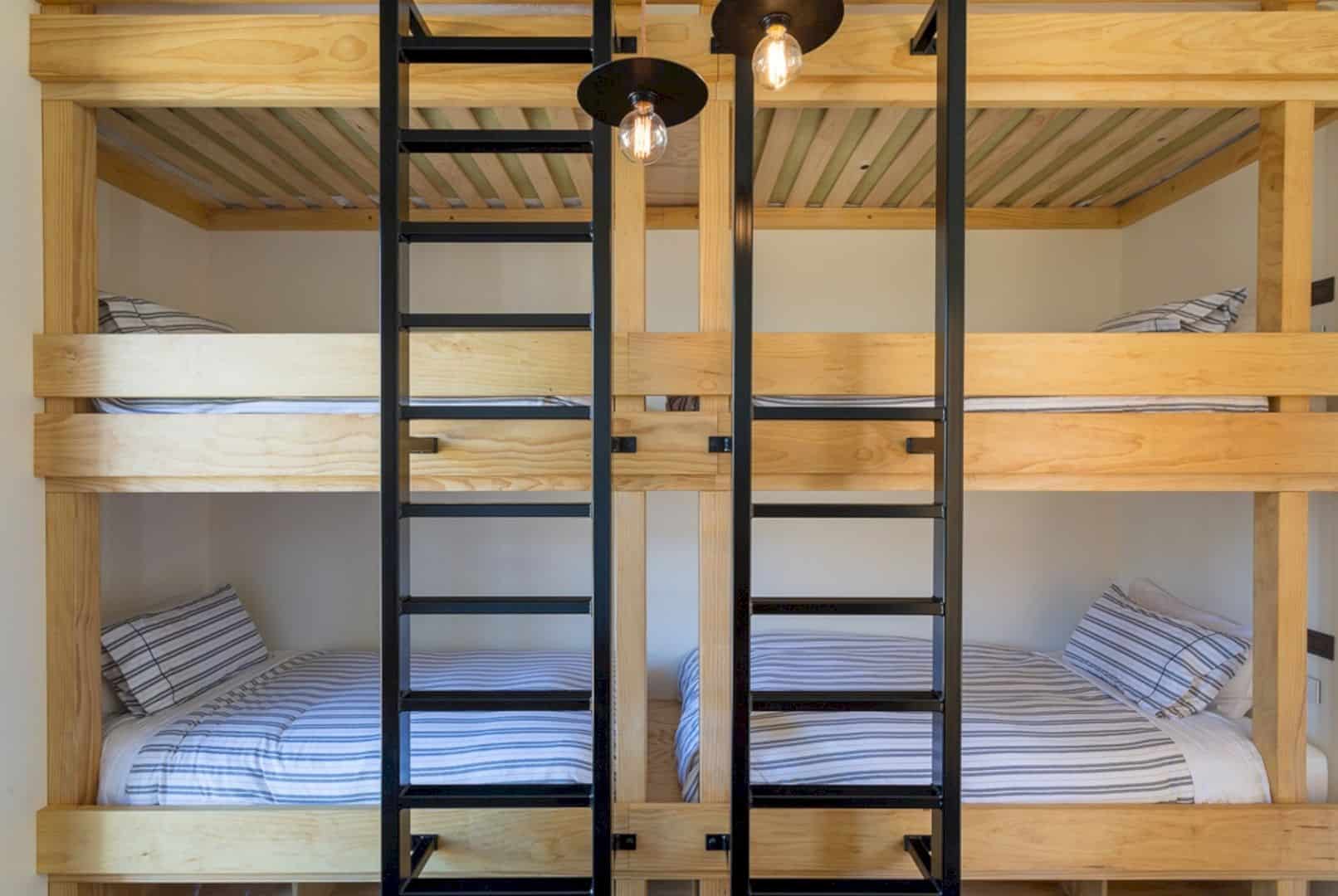
Bob’s Cove House touches with a series of ‘boathouses’ lightly and it is perched in and above the surrounding landscape. The independent relationship to the landscape is maintained by each boathouse. The materials and building elements of the house also can create an overall cohesiveness, forming a unique design to the house with an interesting look.
Details
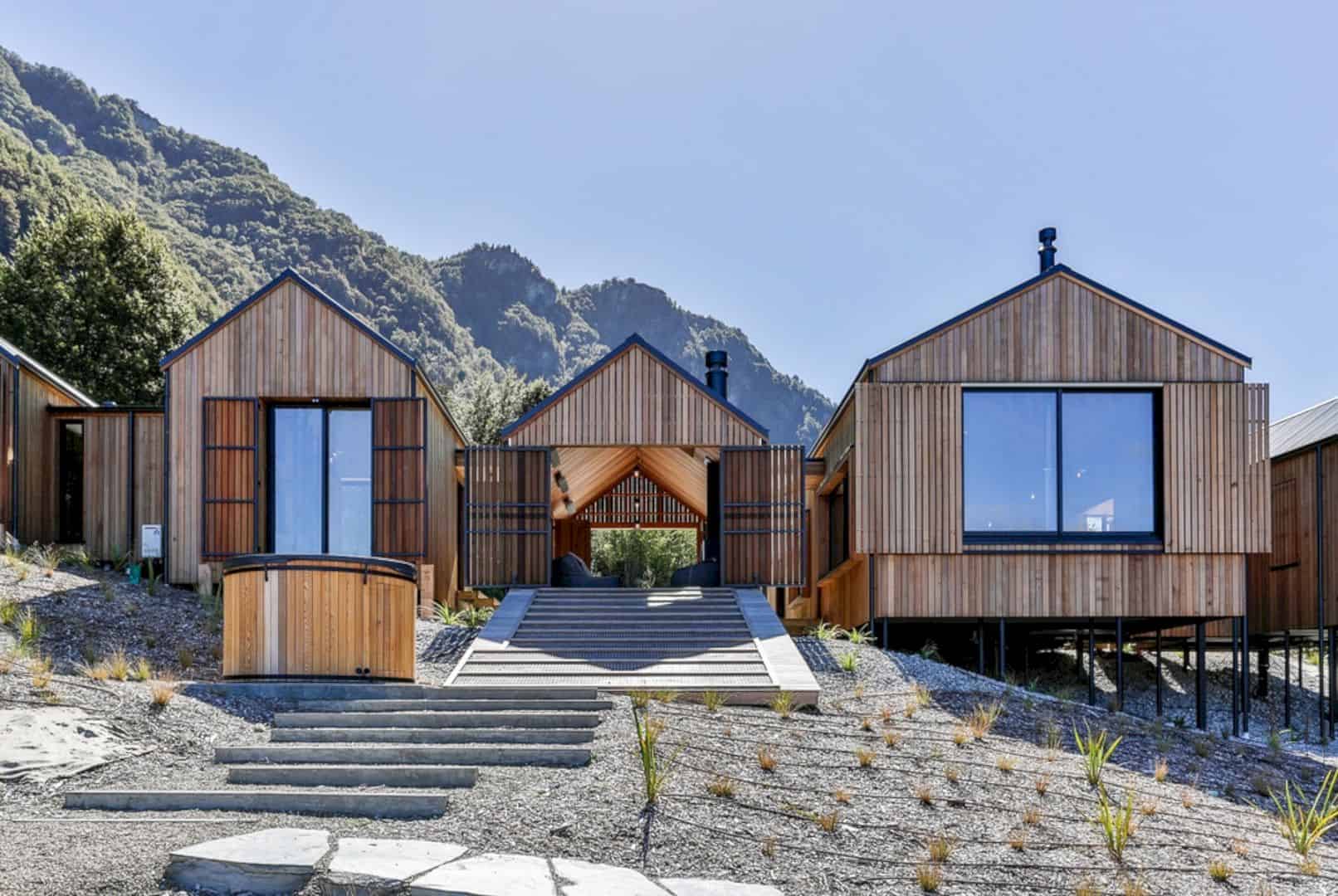
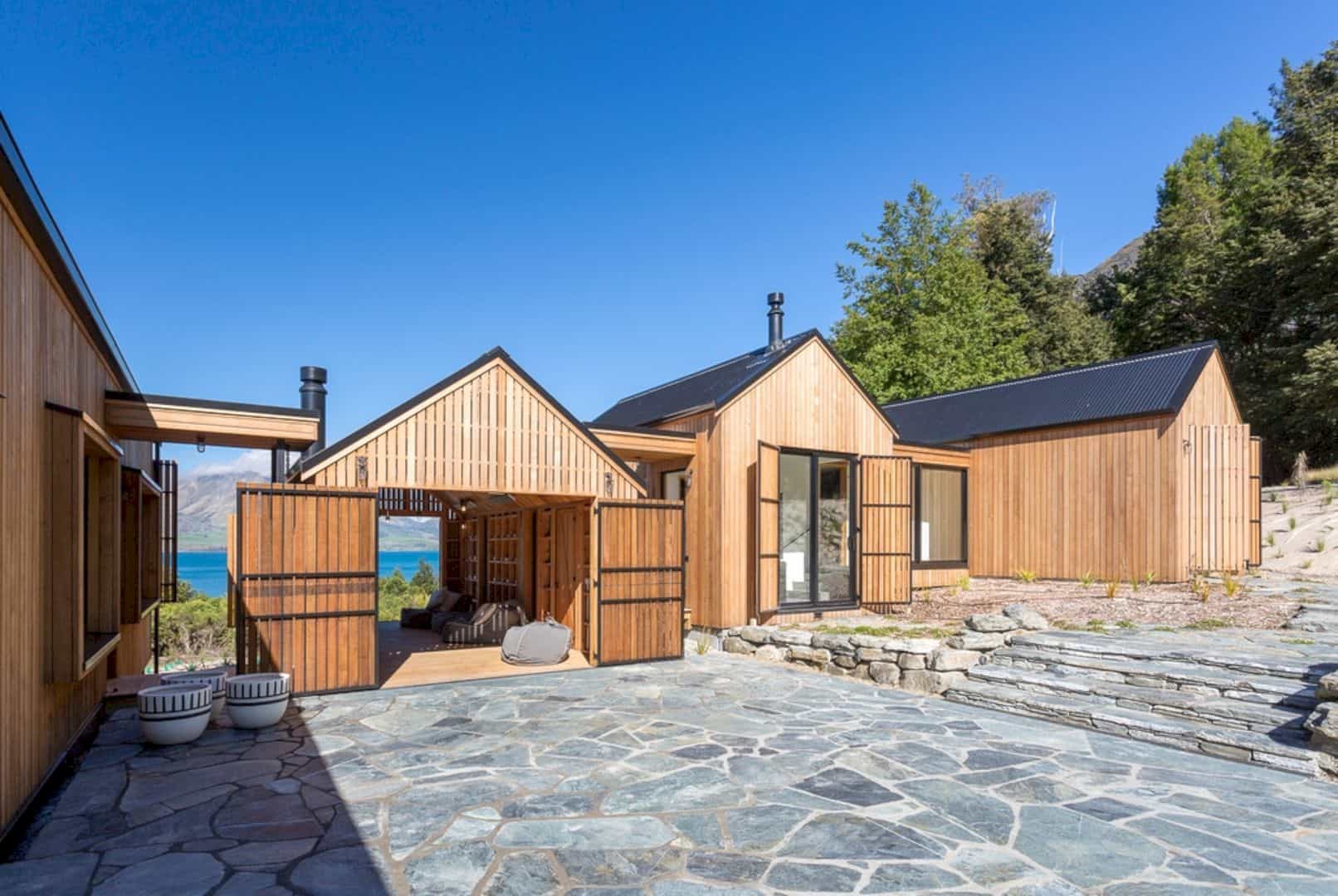
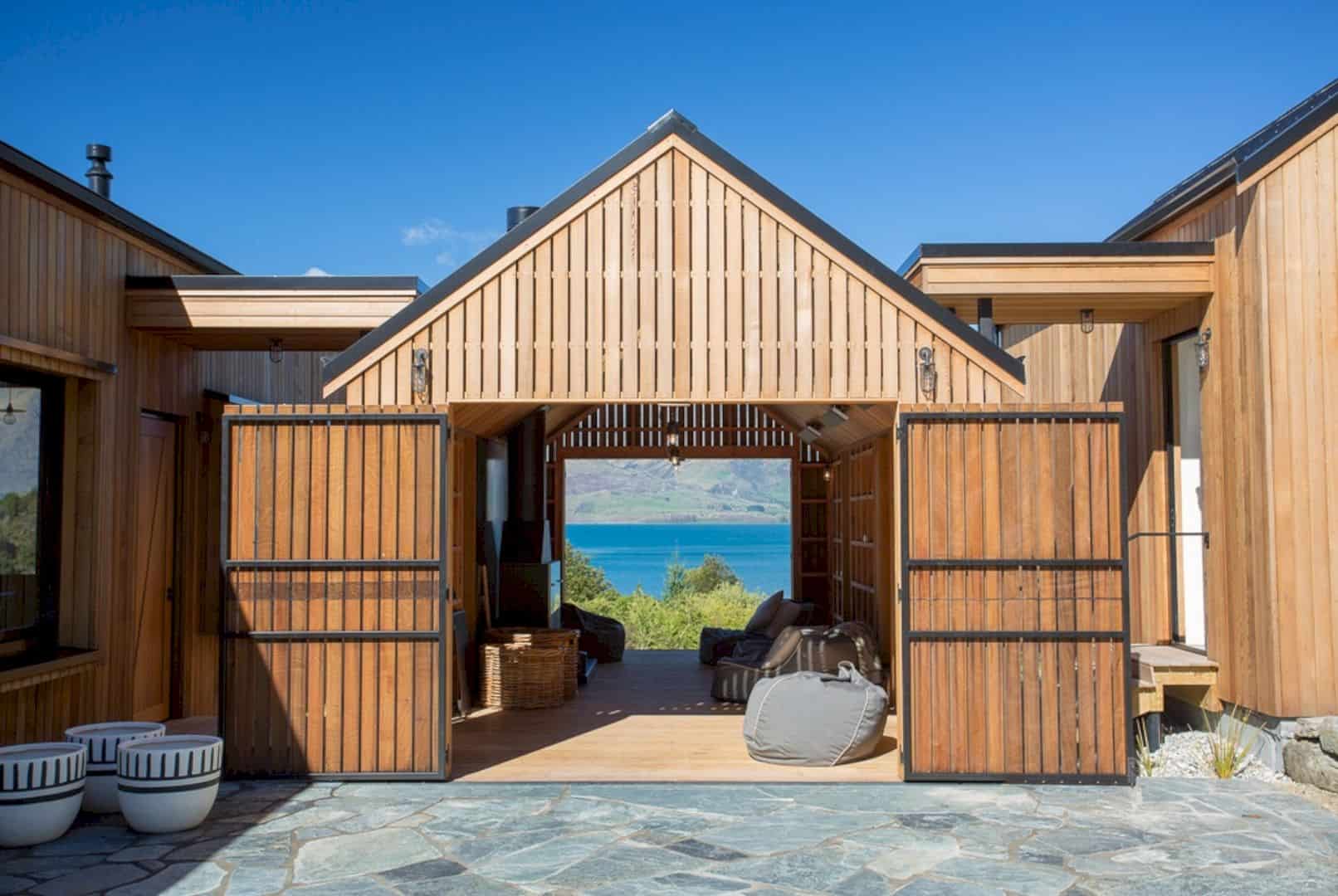
The central ‘boat shed’ of the house has a role as a threshold between the north area of the site and the mountain range. The occupants can open its gates and also engage with the dramatic landscape of Otago. From the living room, the stunning of the landscape around the house can be enjoyed easily during the days and night.
Rooms
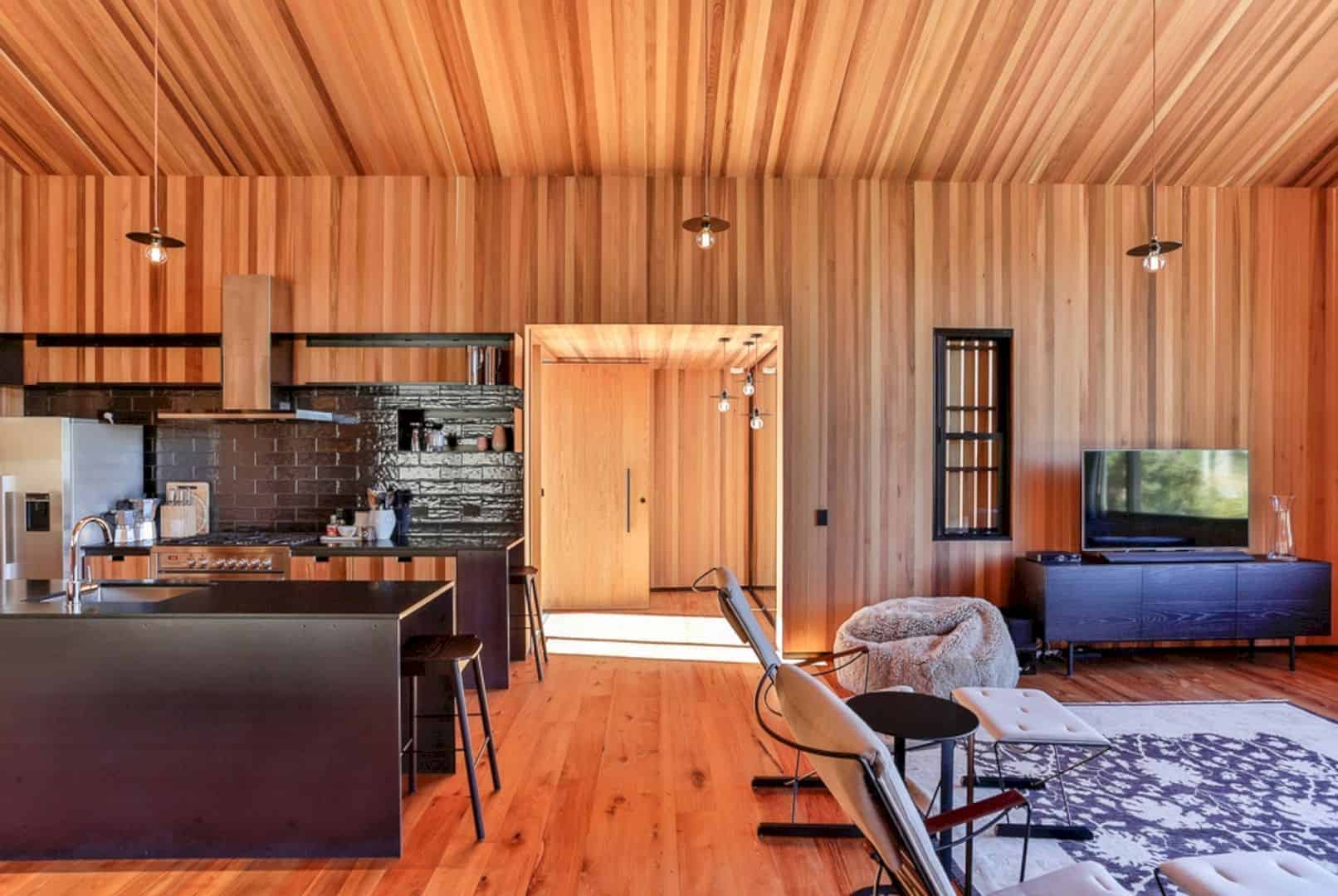
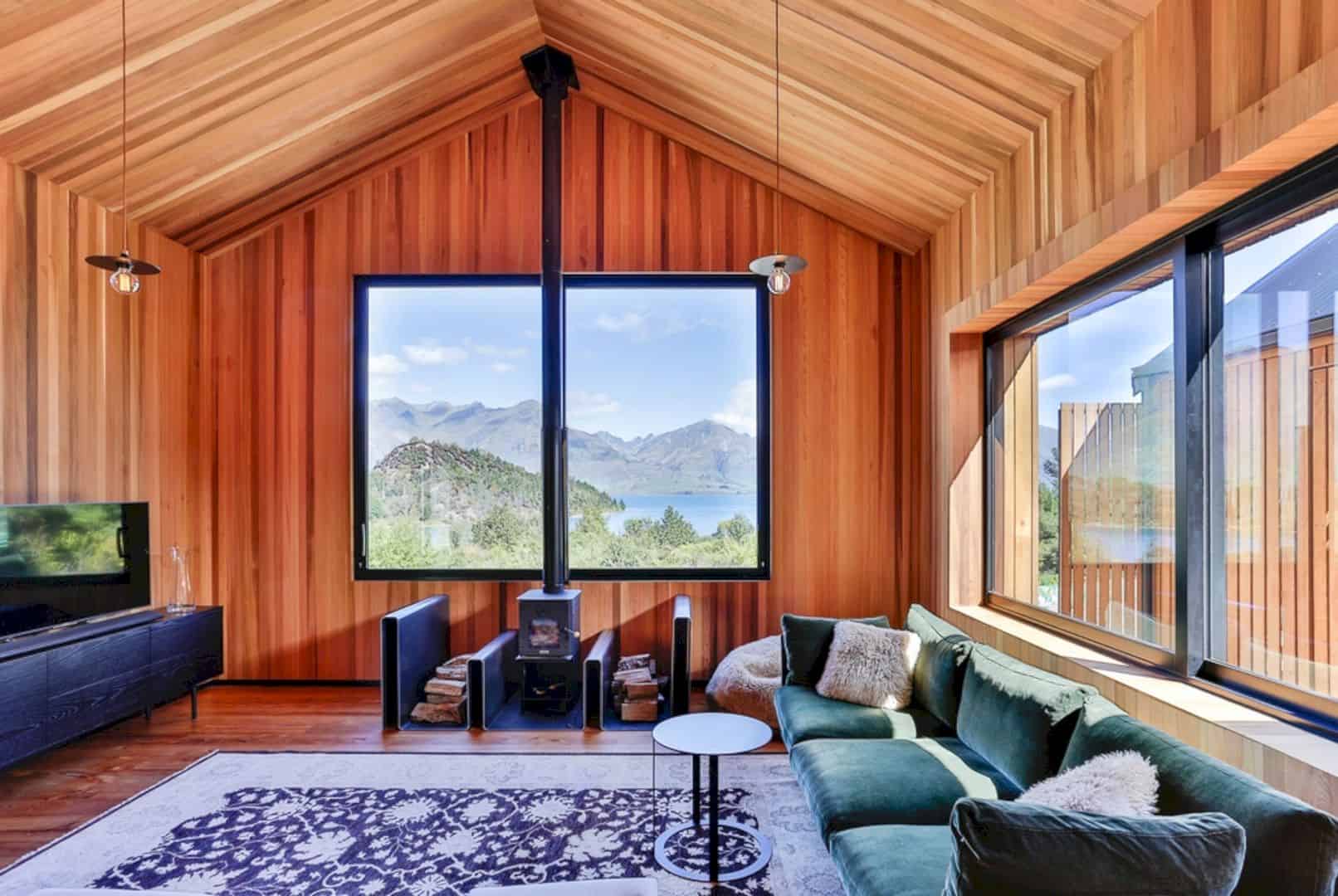
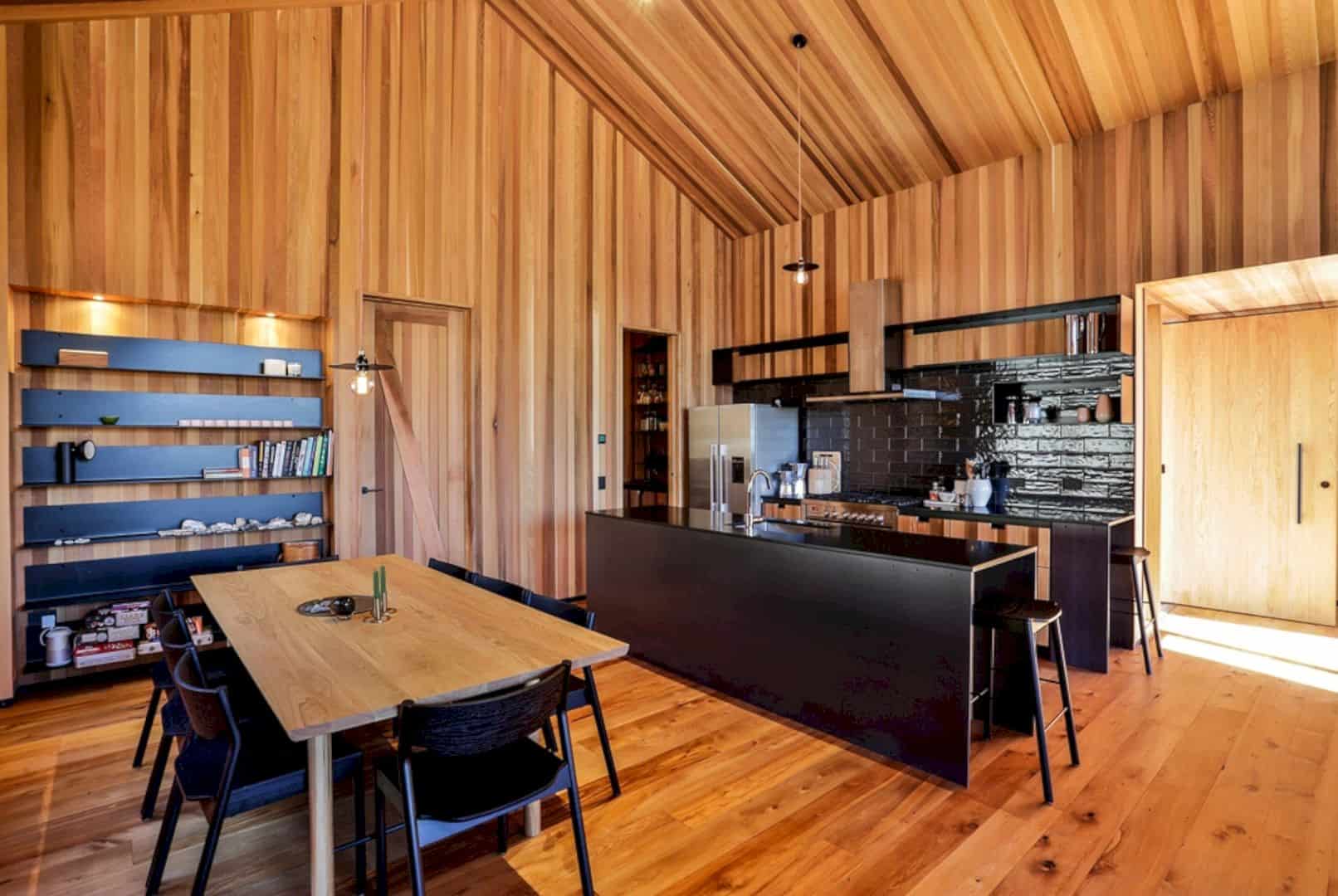
Dominated by wood materials for the walls, doors, and floors, the rooms inside this house are warm and also comfortable. The living room, dining area, and kitchen are placed in one big area inside the house. The dining area and kitchen are facing each other while the living room is located next to them. The interesting part of the interior comes from the black accents of the kitchen tile, dining chairs, stools, cabinet, TV stand, and also the mini fireplace.
Bob’s Cove House
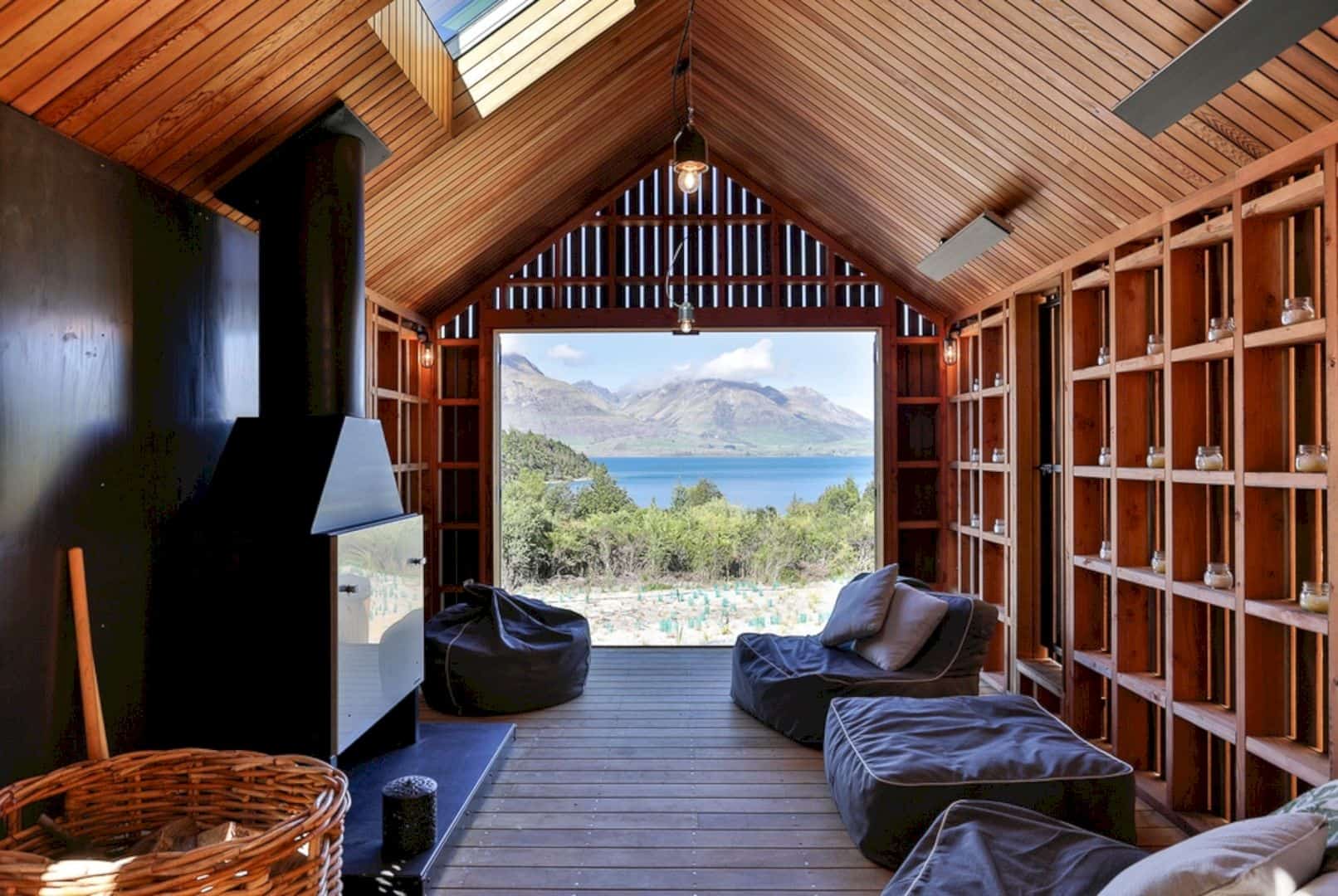
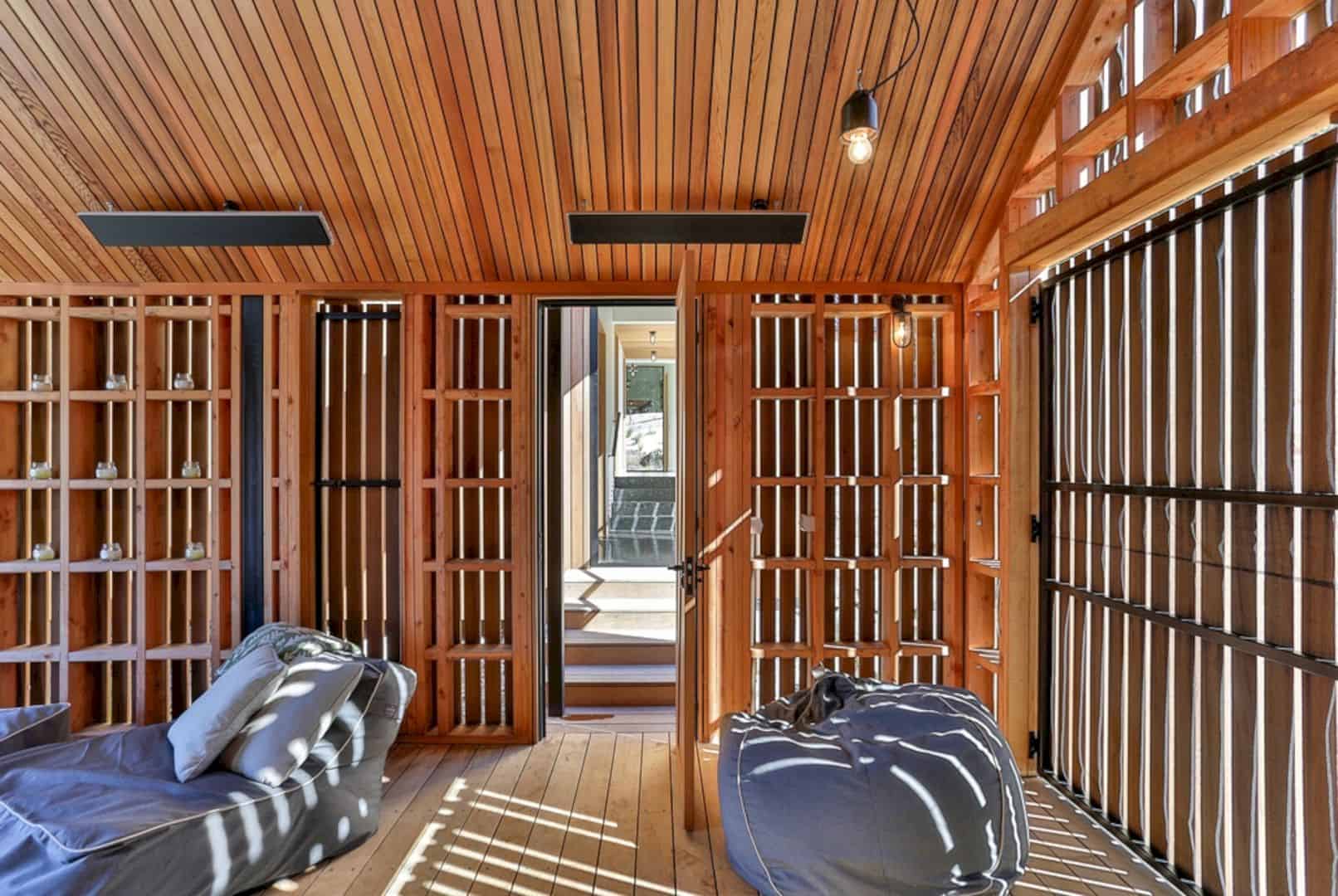
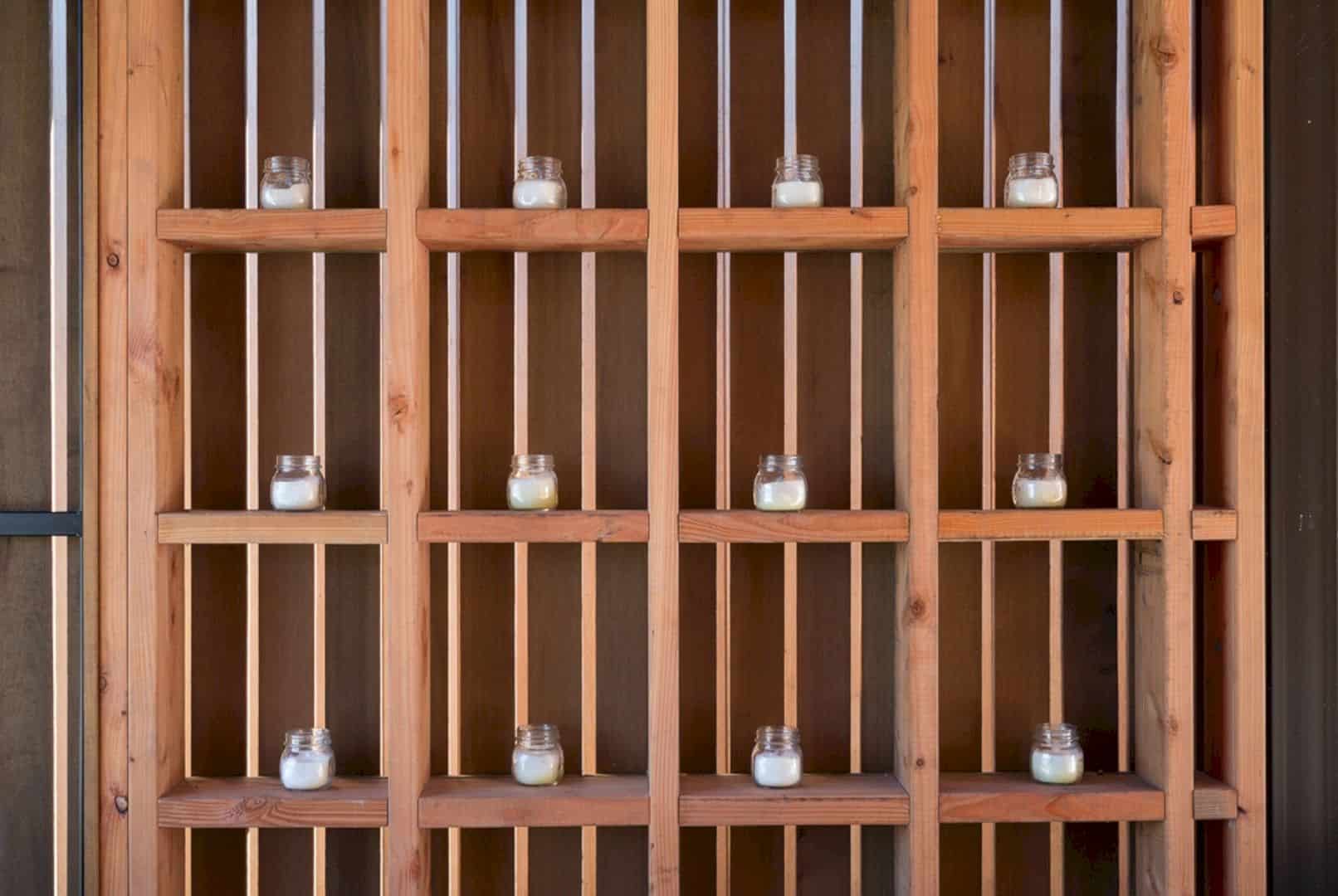
Discover more from Futurist Architecture
Subscribe to get the latest posts sent to your email.
