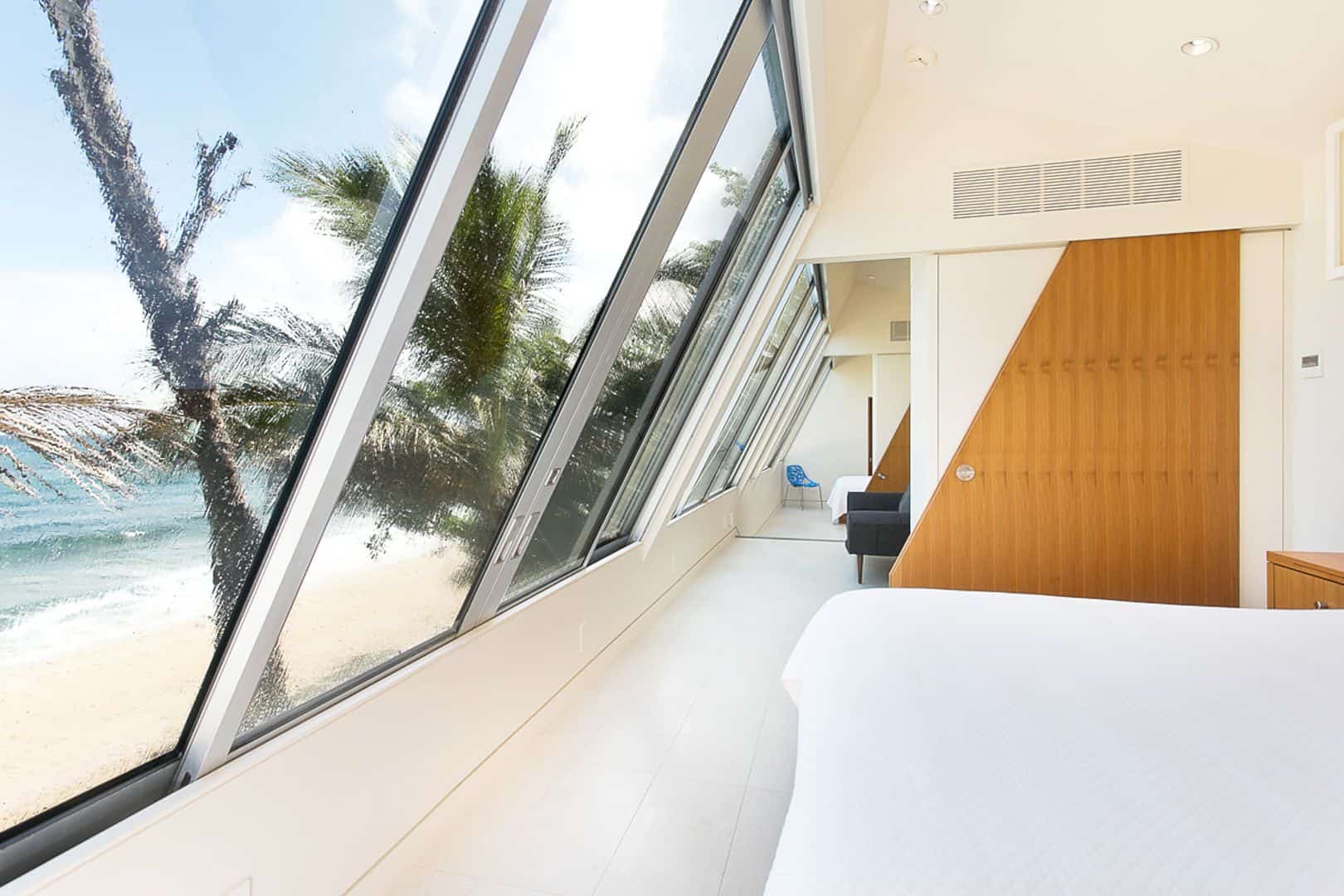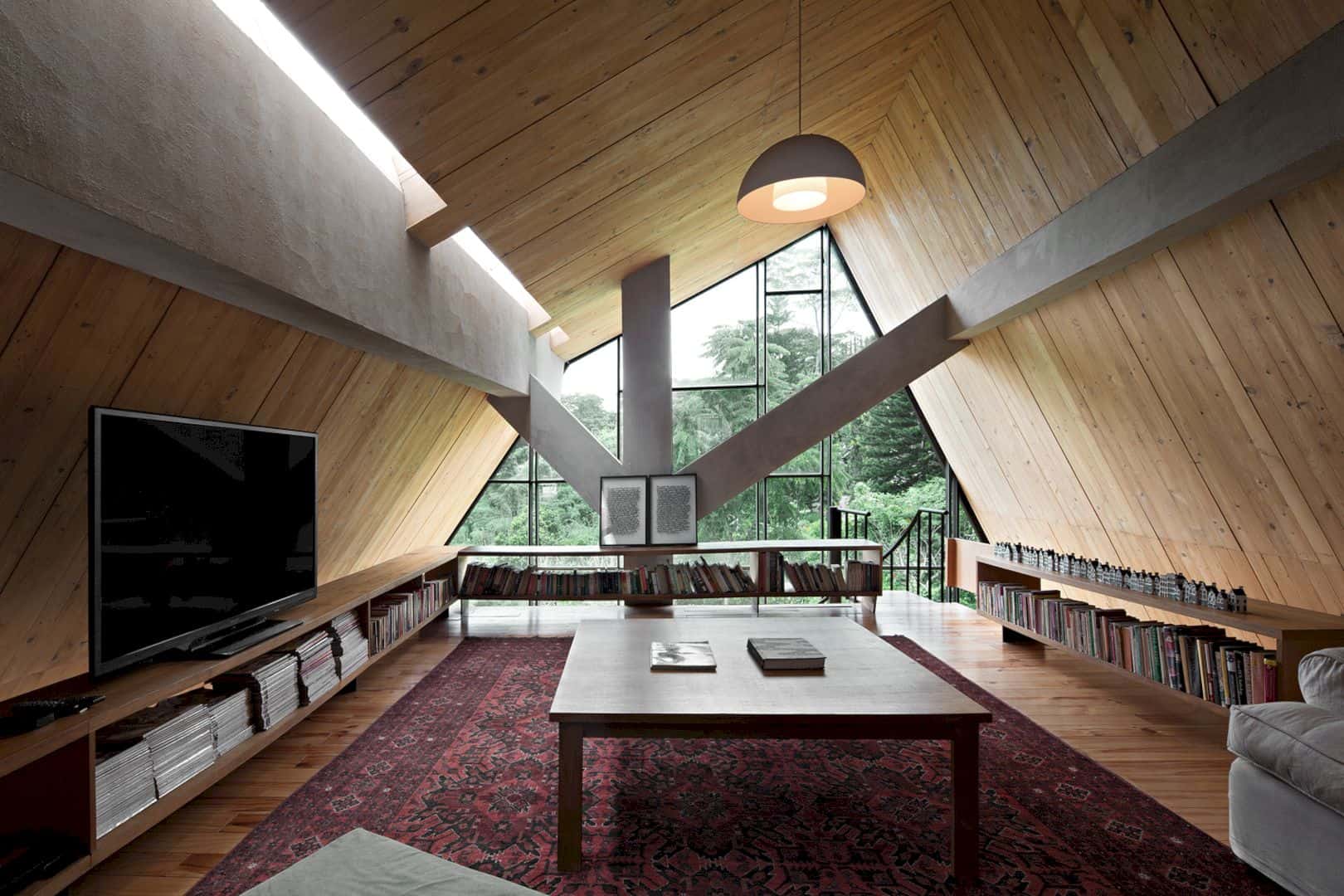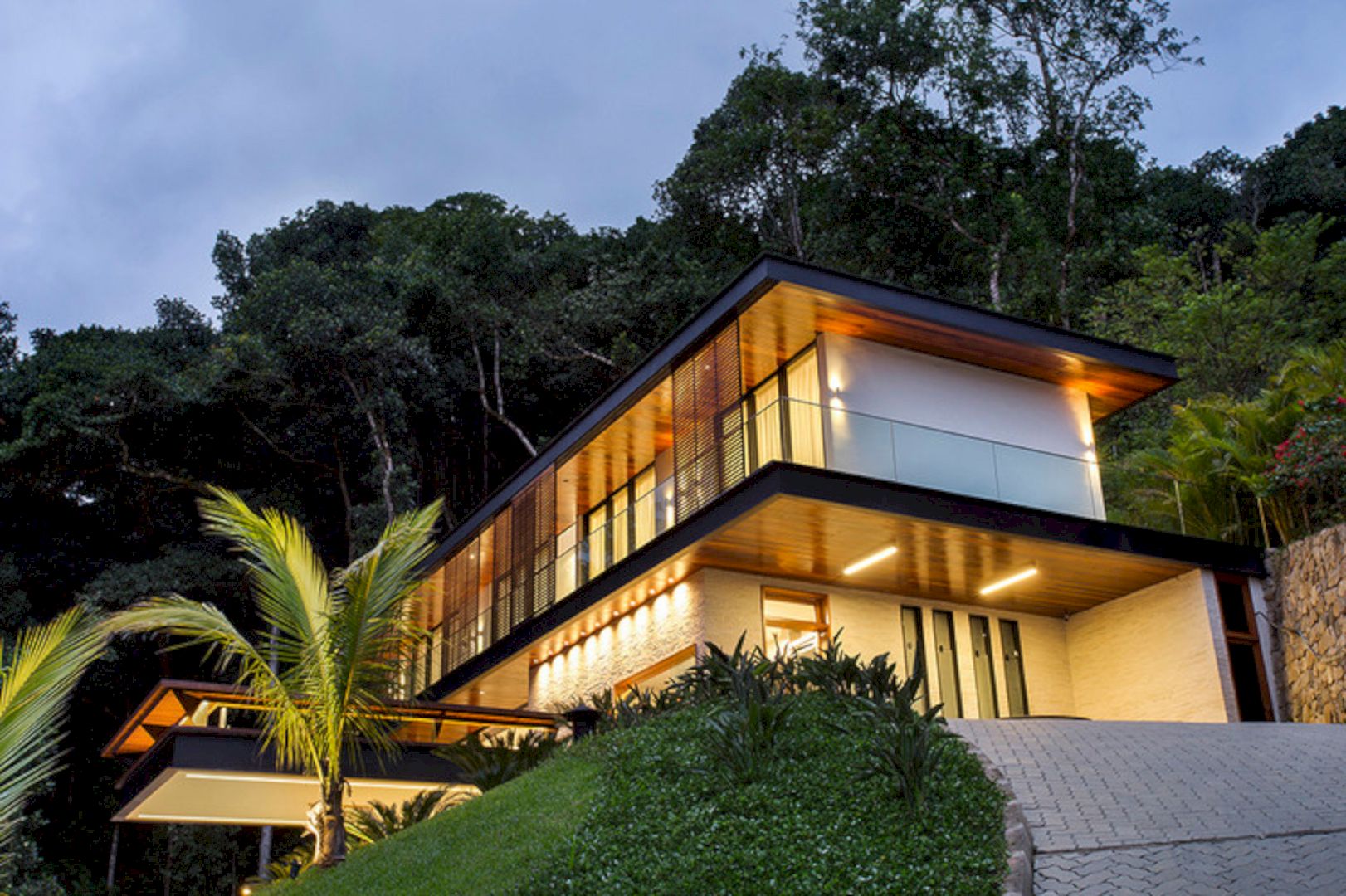Located on a 590sqm suburban site, E-Type House is a family home with a unique roof and capital ‘E’ shape on its floorplan. It sets in an inner-city suburb within the bungalows and wooden villas in Auckland, New Zealand. With 290 sqm in size and interesting design, RTA Studio turns this house into a special and different living place from others.
Roof
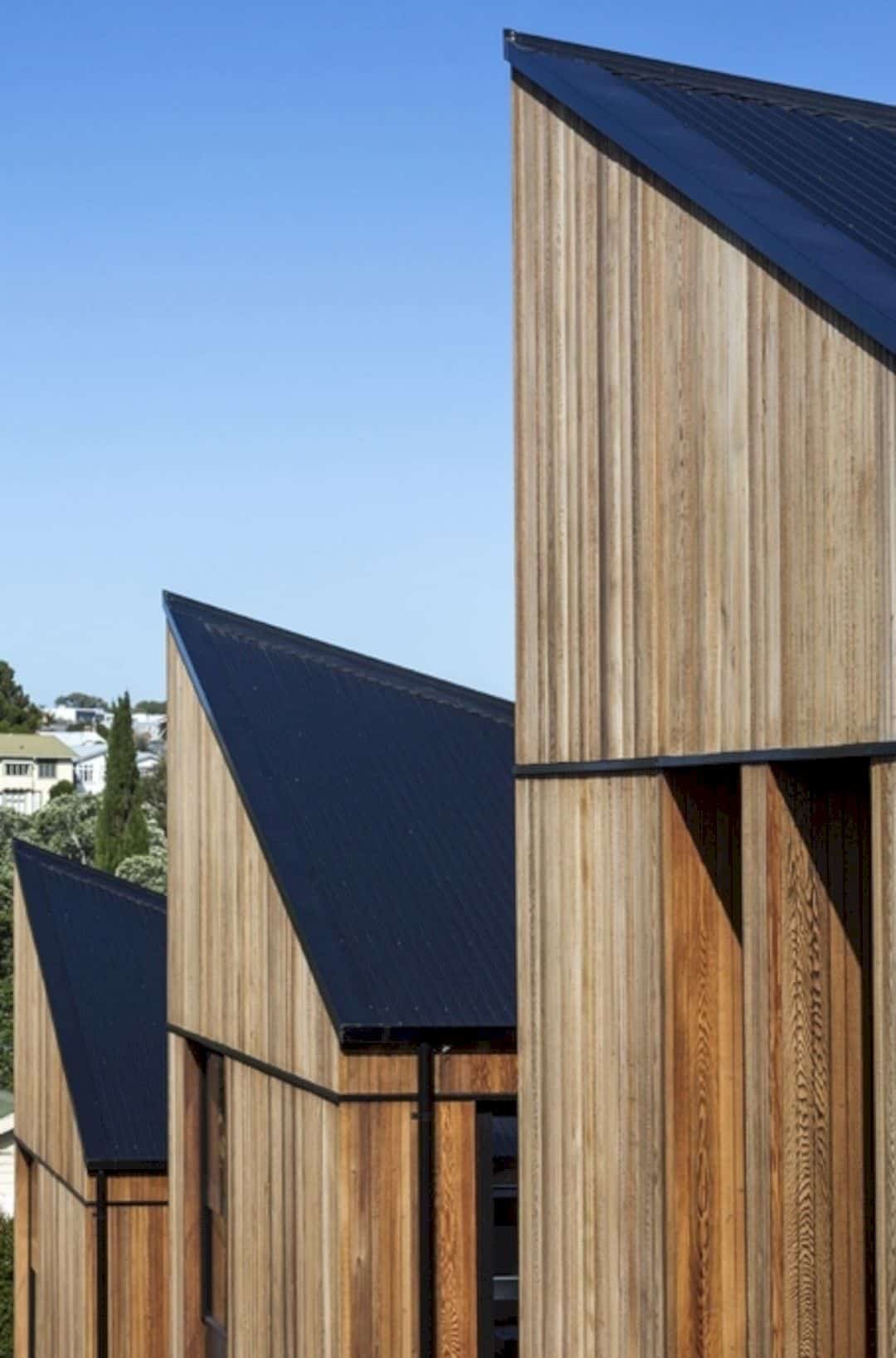
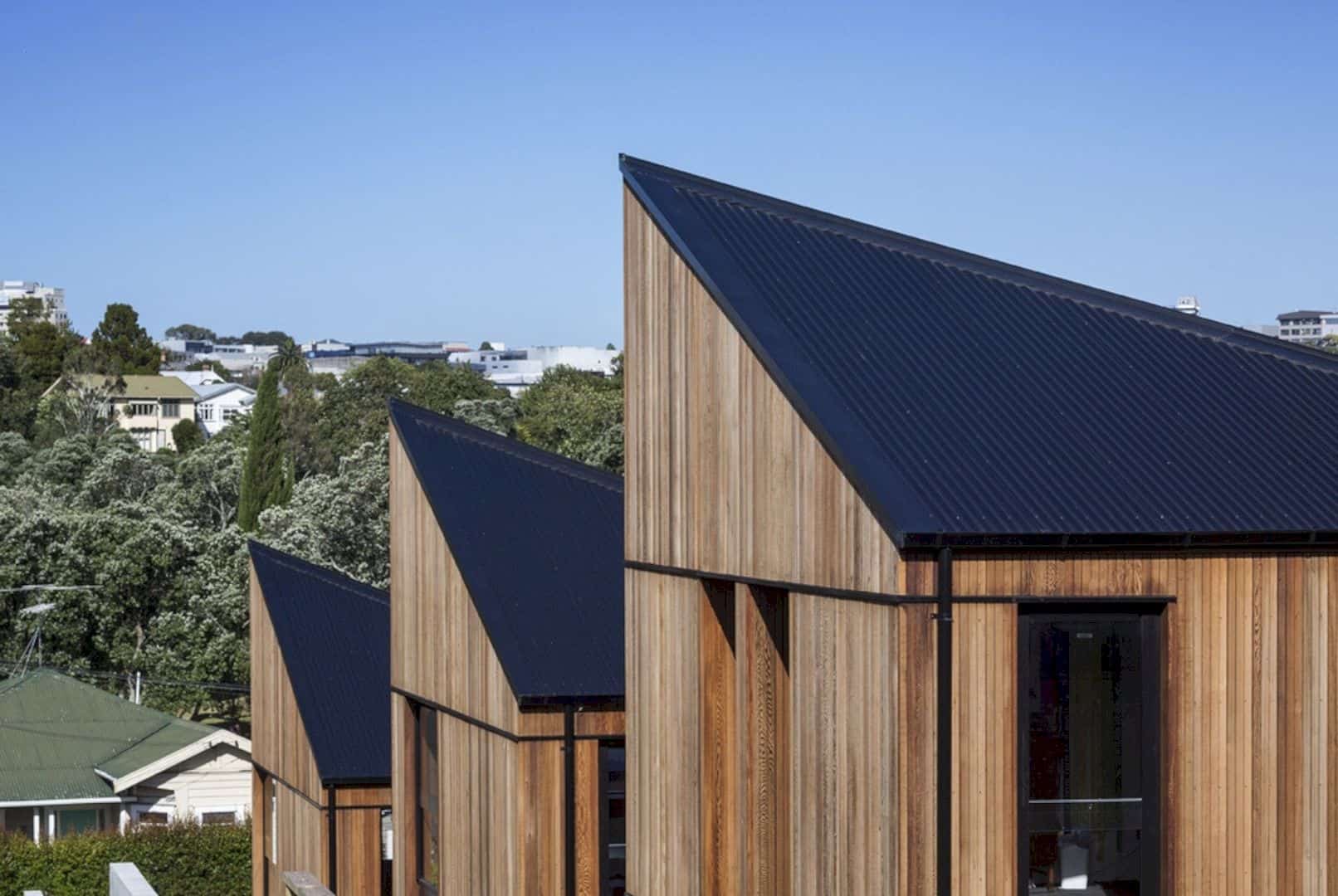
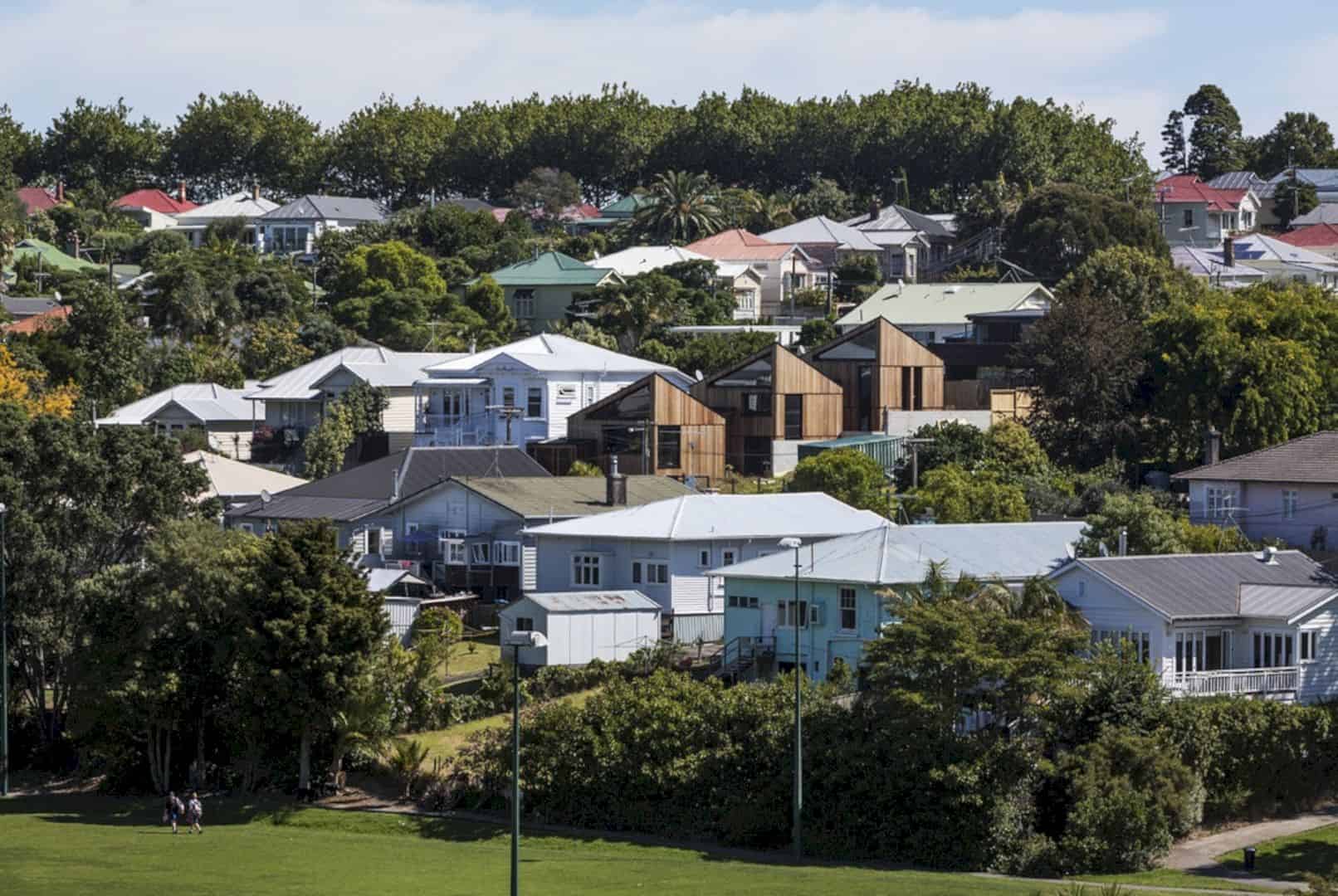
The sloping roof of this house is unique. Its form can echo the neighboring properties lines on this kind of north-facing. This roof also becomes a character of the house which is different amongst the villas and bungalows. The black color of the roof contrasts with the wooden walls of the house, makes it easier to be recognized.
Design
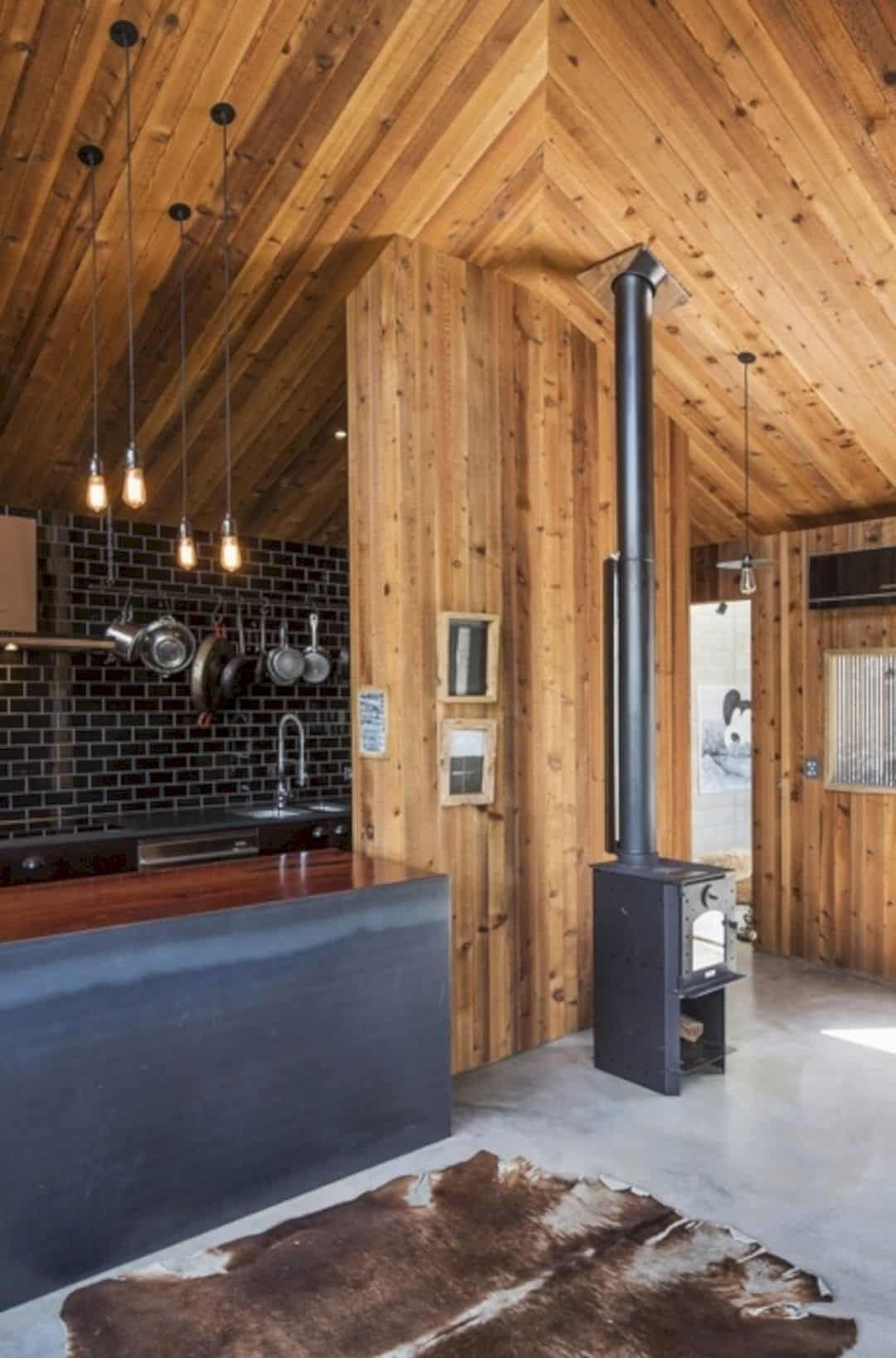
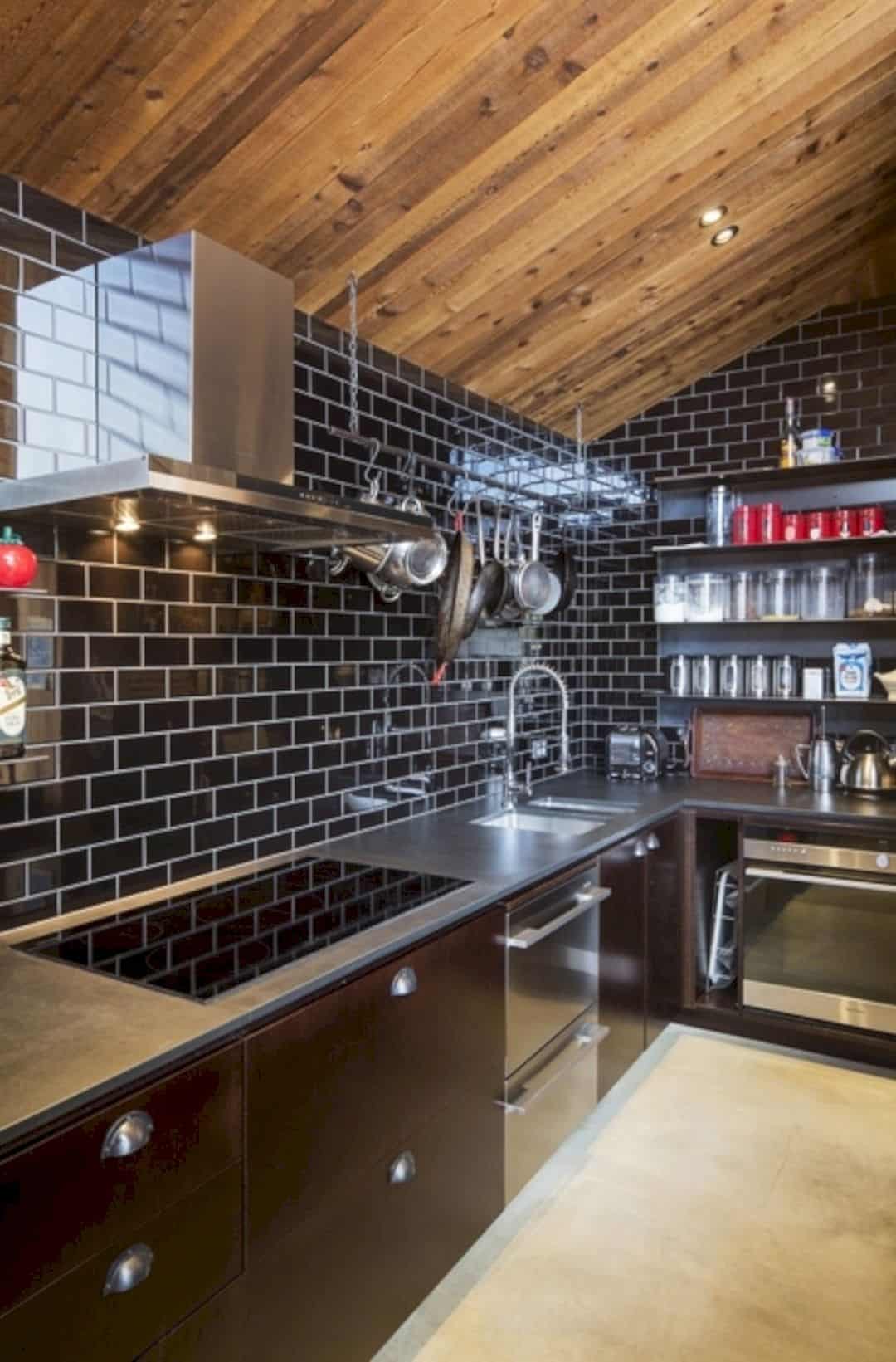
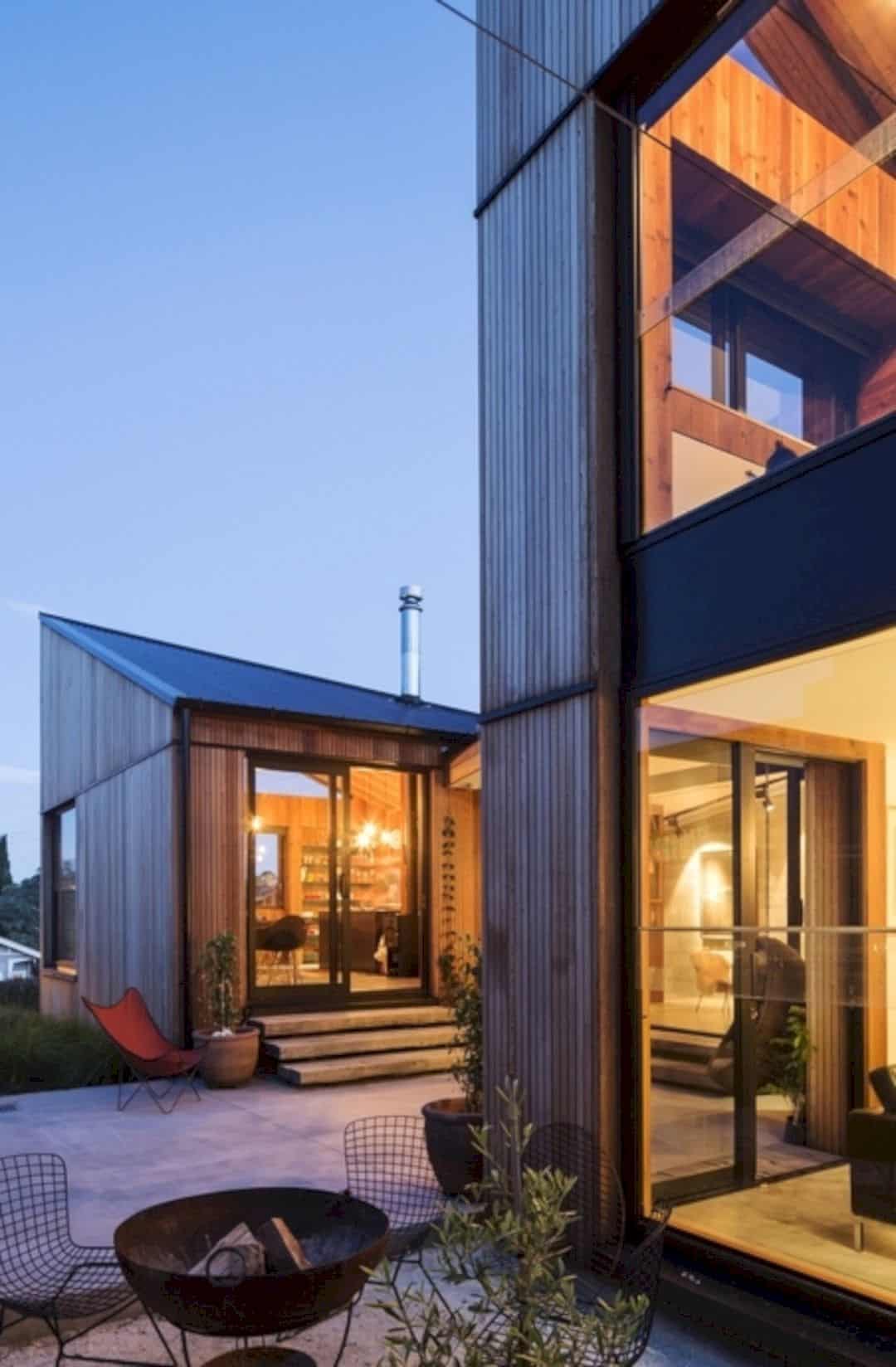
The shape of a capital ‘E’ is the floorplan of the house and steps up gradually the house sloping site. The circulation and entry are through a gallery space or a 35m-long spine-like corridor that opens on the two ‘garden rooms’ with some courtyards. Those courtyards are adjoining to each other, offering additional comfortable space in the house.
Materials
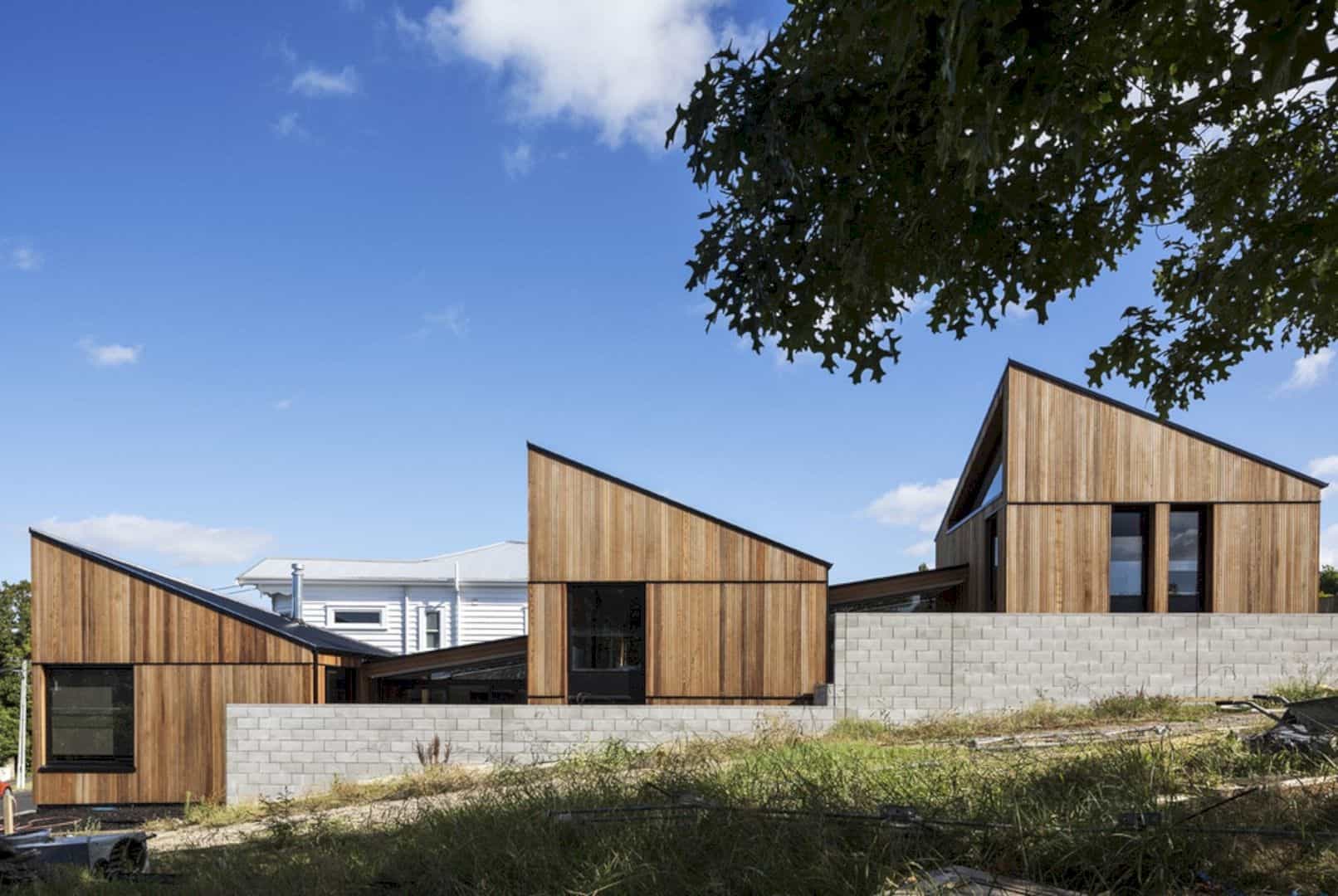
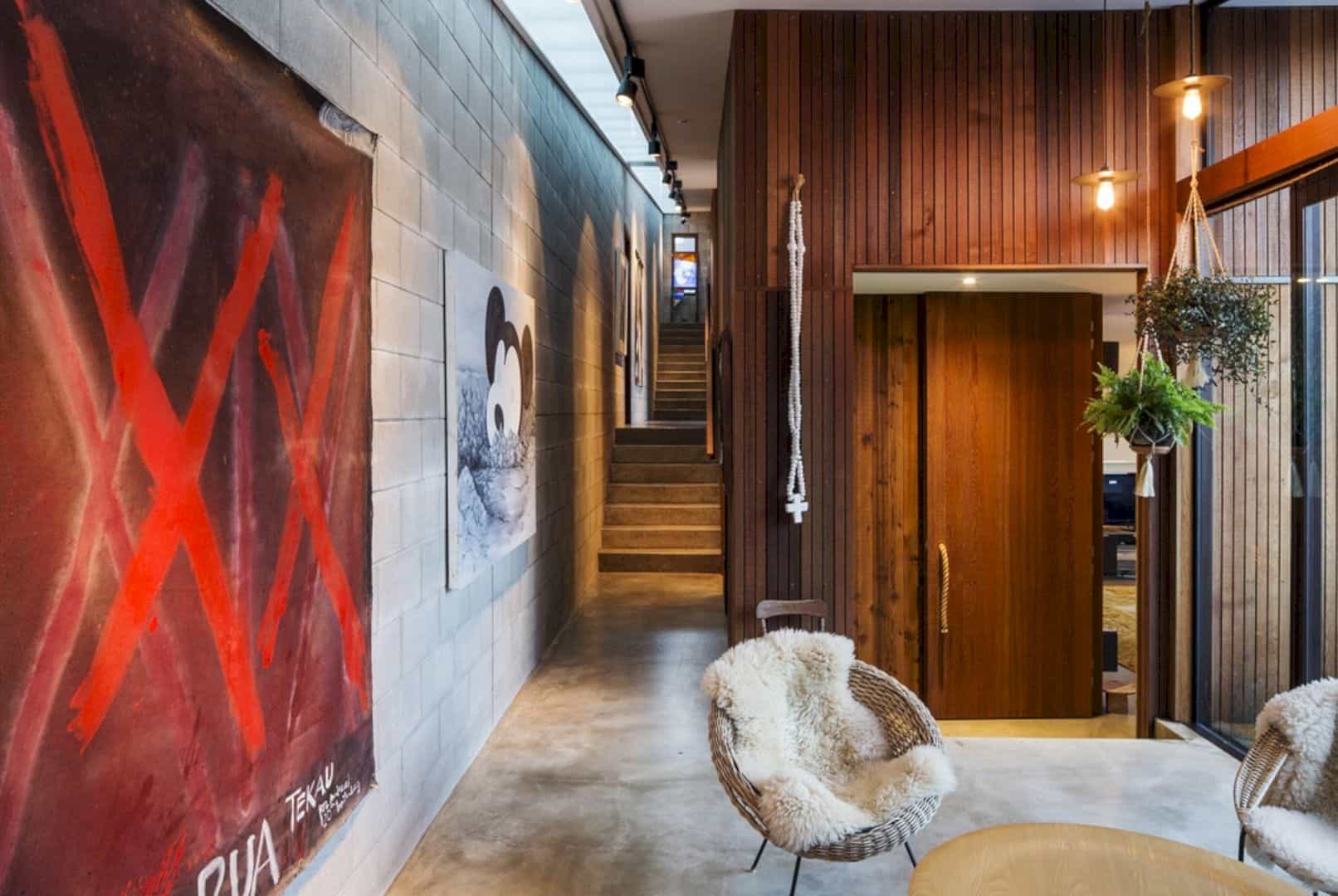
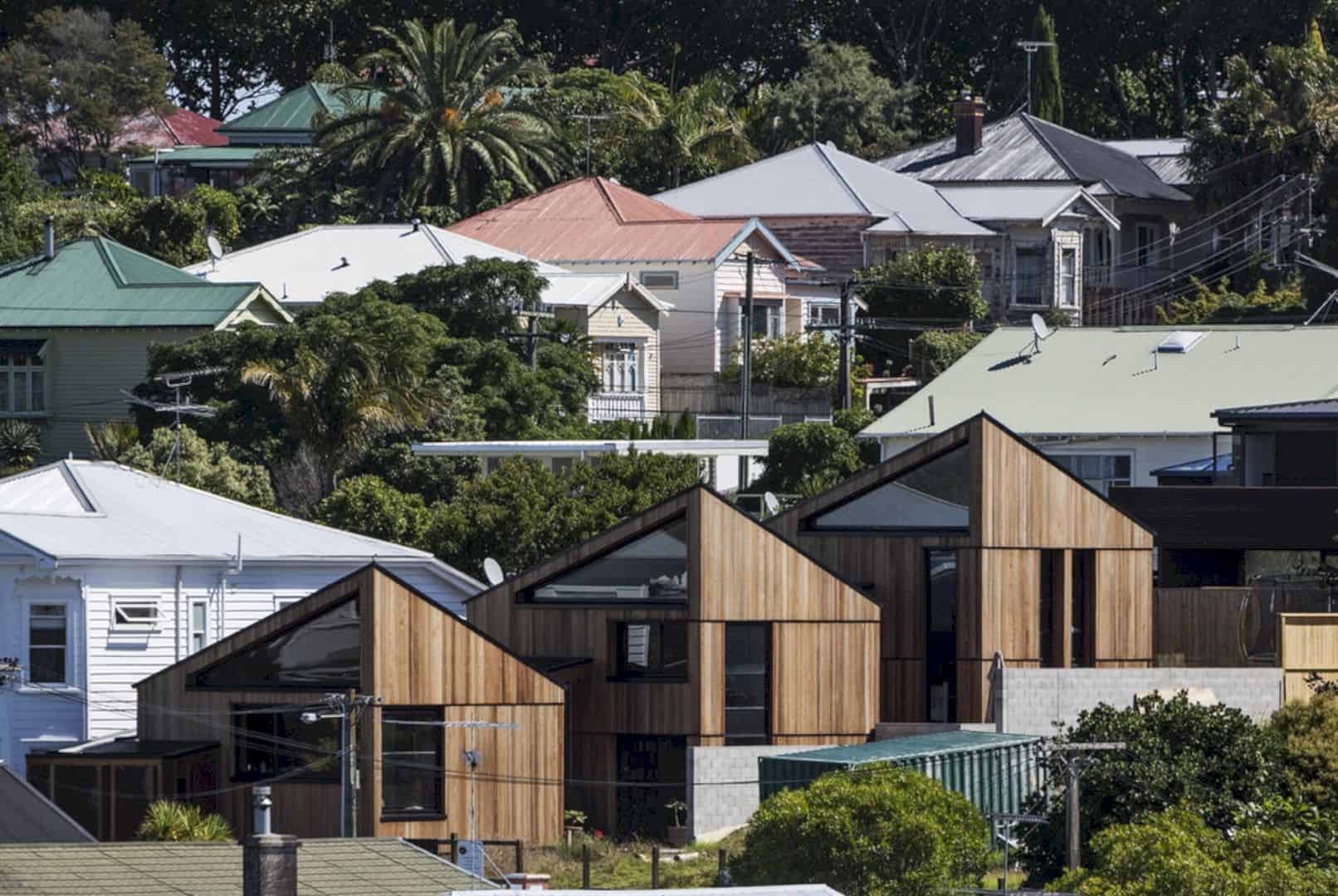
The house is dominated by wood, especially the wall. Some parts of the wall are designed with white brick, creating more varitiaf look to the house design. The floor and stairs are made from concrete, adding a little bit touch of contemporary style. While the glass door can provide a more elegant look to this unique house.
Rooms
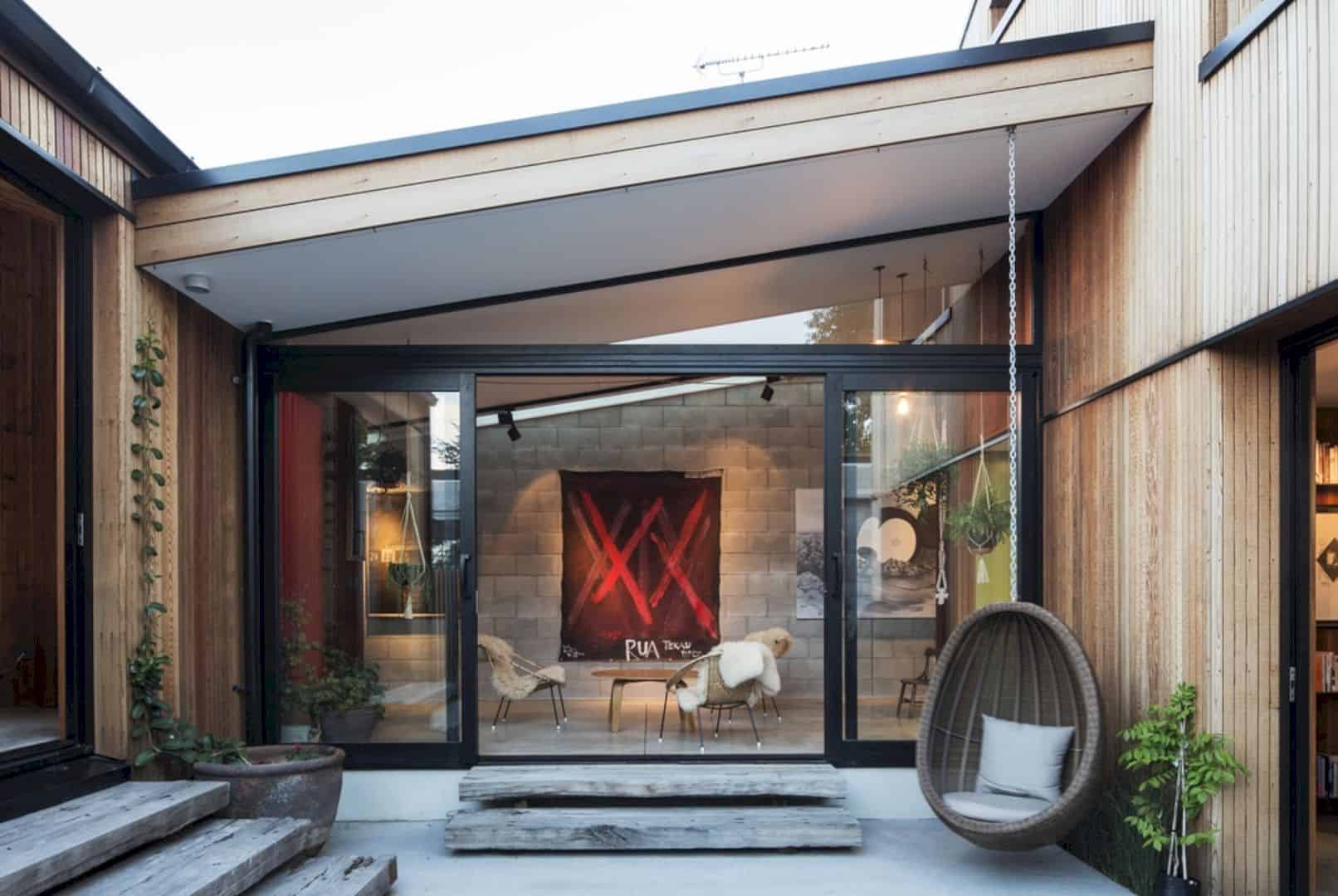
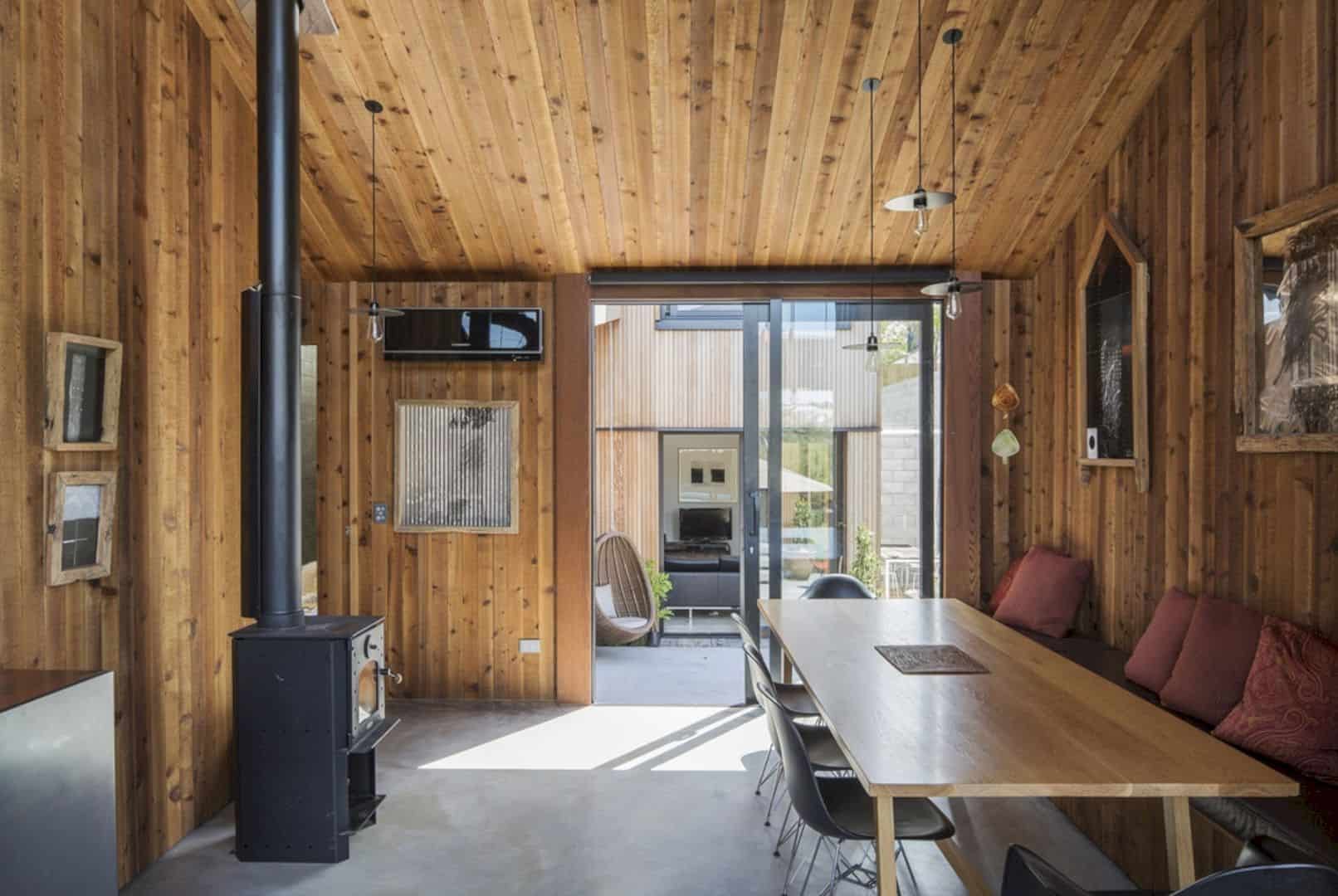
The interior design in each room of this house can remind a comfortable living in a wooden house surrounded by a natural landscape of a village. In the dining area, a fireplace with an old-style is placed in front of the wooden dining table and chairs. And when the glass door opens, fresh air and warm natural light enters the dining space easily.
Discover more from Futurist Architecture
Subscribe to get the latest posts sent to your email.
