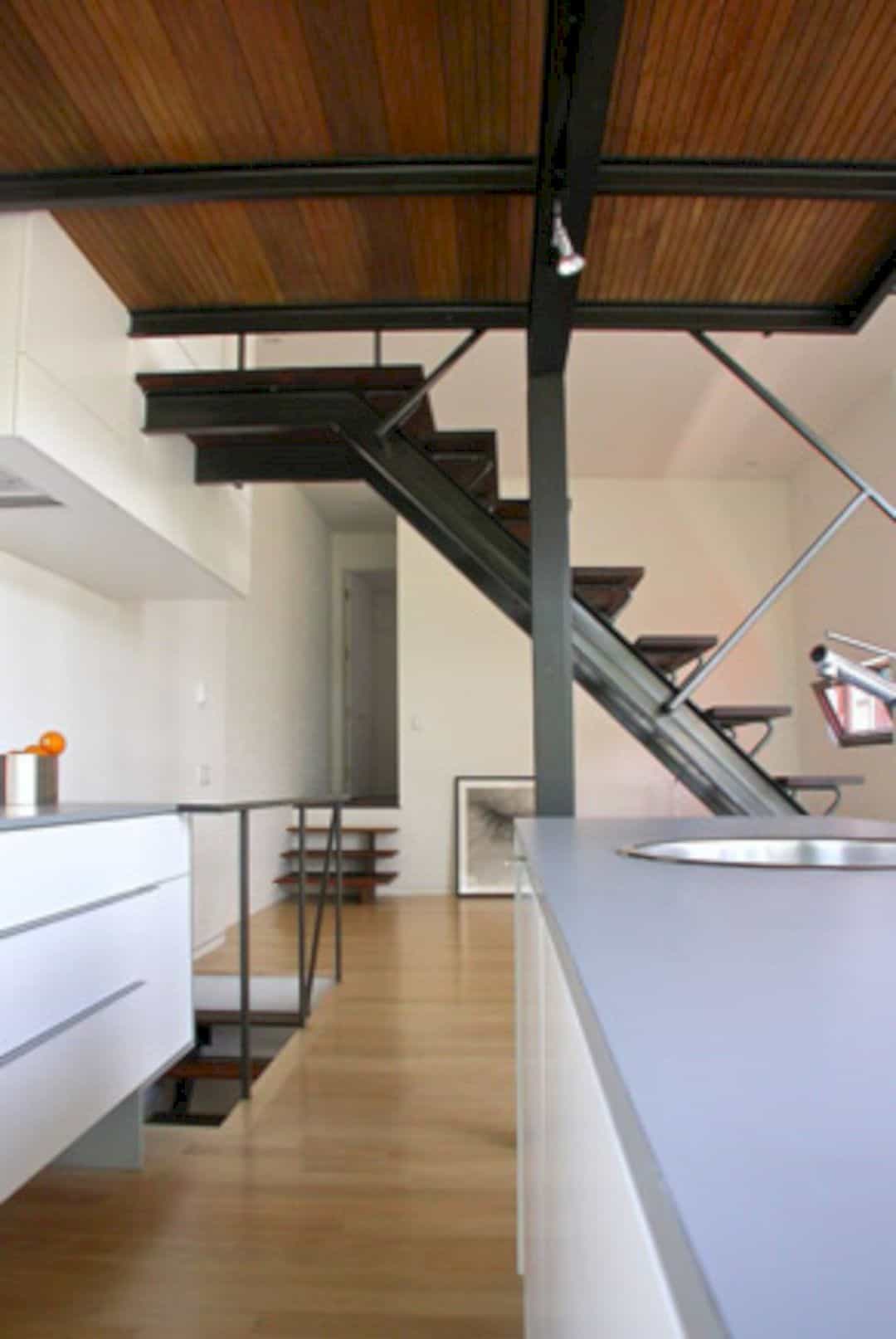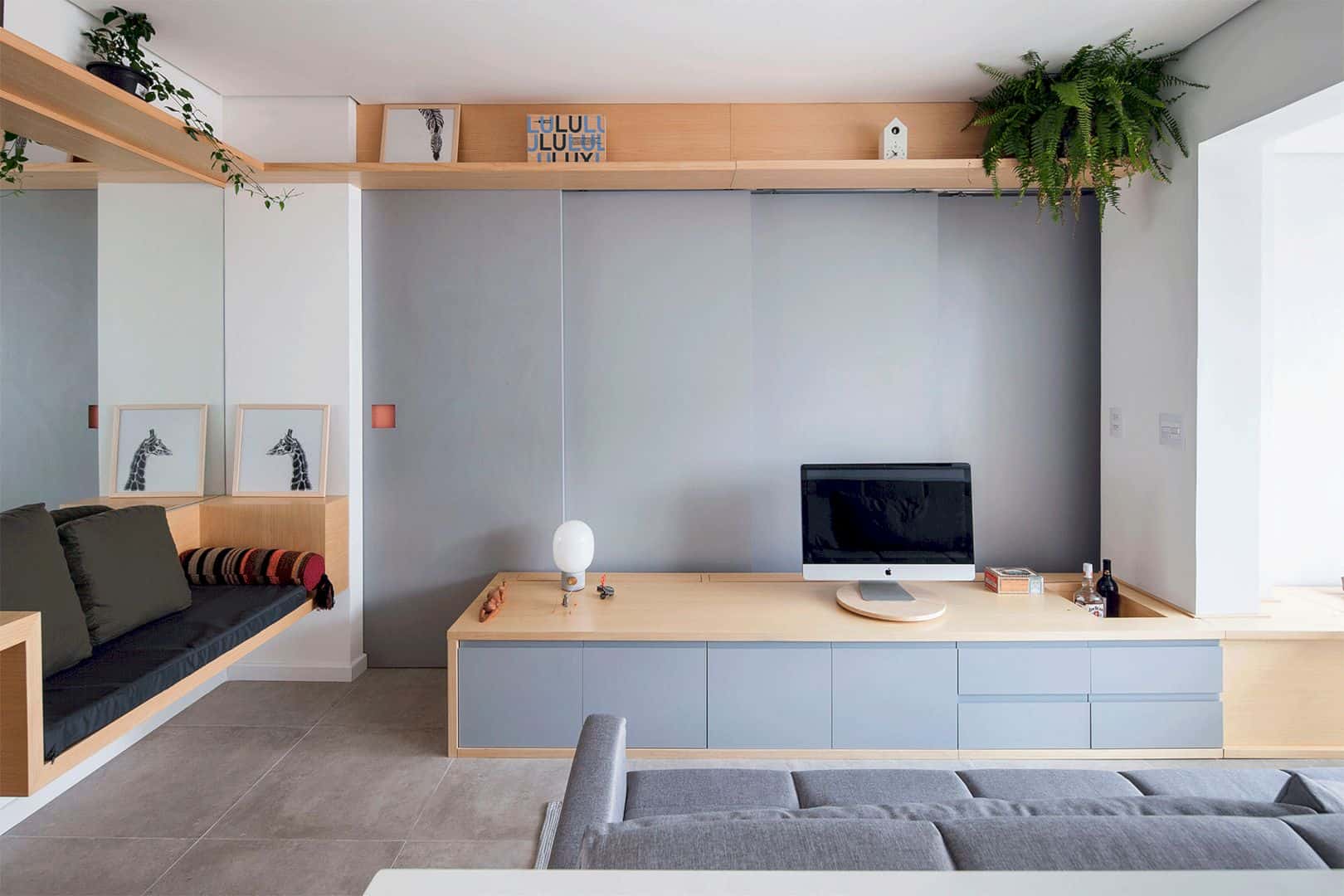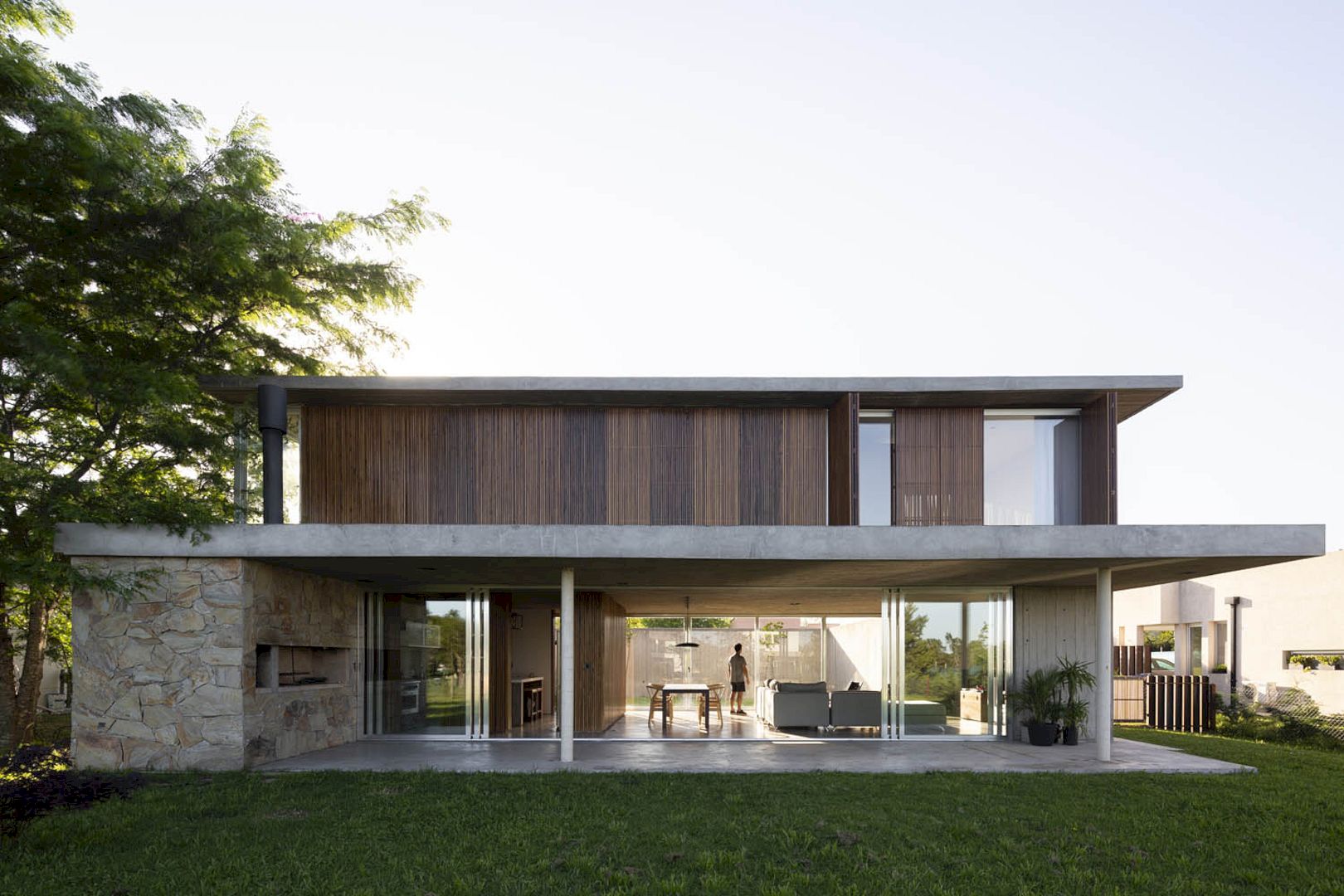This accommodation located in Waipara, North Canterbury with 380 sqm in size. Designed by RTA Studio, Black Estate is a building project to provide a cellar door and cafe, including accommodation for the vintner’s family. In order to create those functions, one singular form is made through a linear progression of spaces.
Design
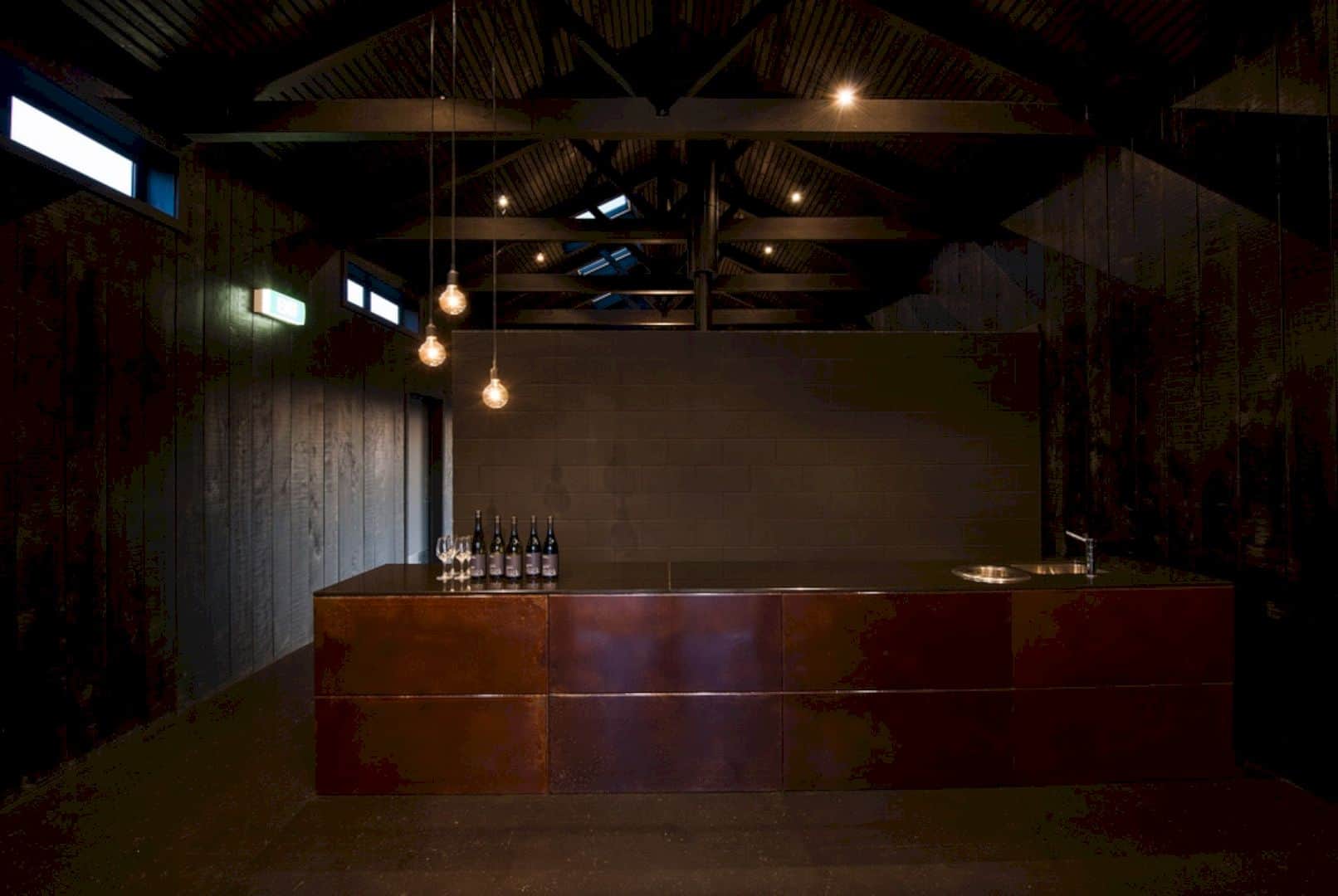
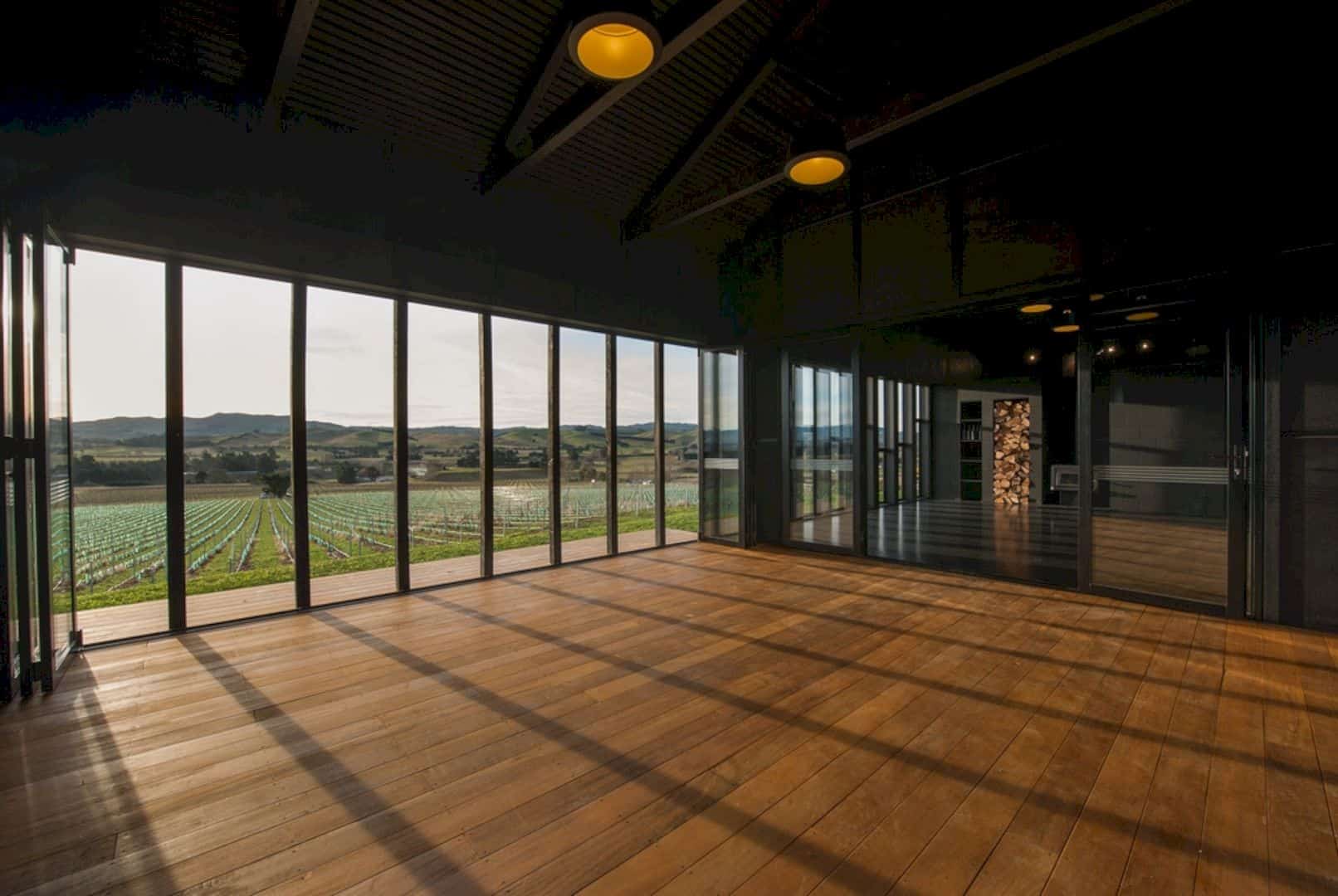
This project is built and designed to accommodate the vintner’s family and also provide them a building with a cellar door and cafe. The design comes in one singular form to create a linear progression of spaces. For this project, the architect gots NZIA Architecture Awards – Commercial in 2012 and NZIA Canterbury Architecture Awards – Commercial in 2013.
Plan
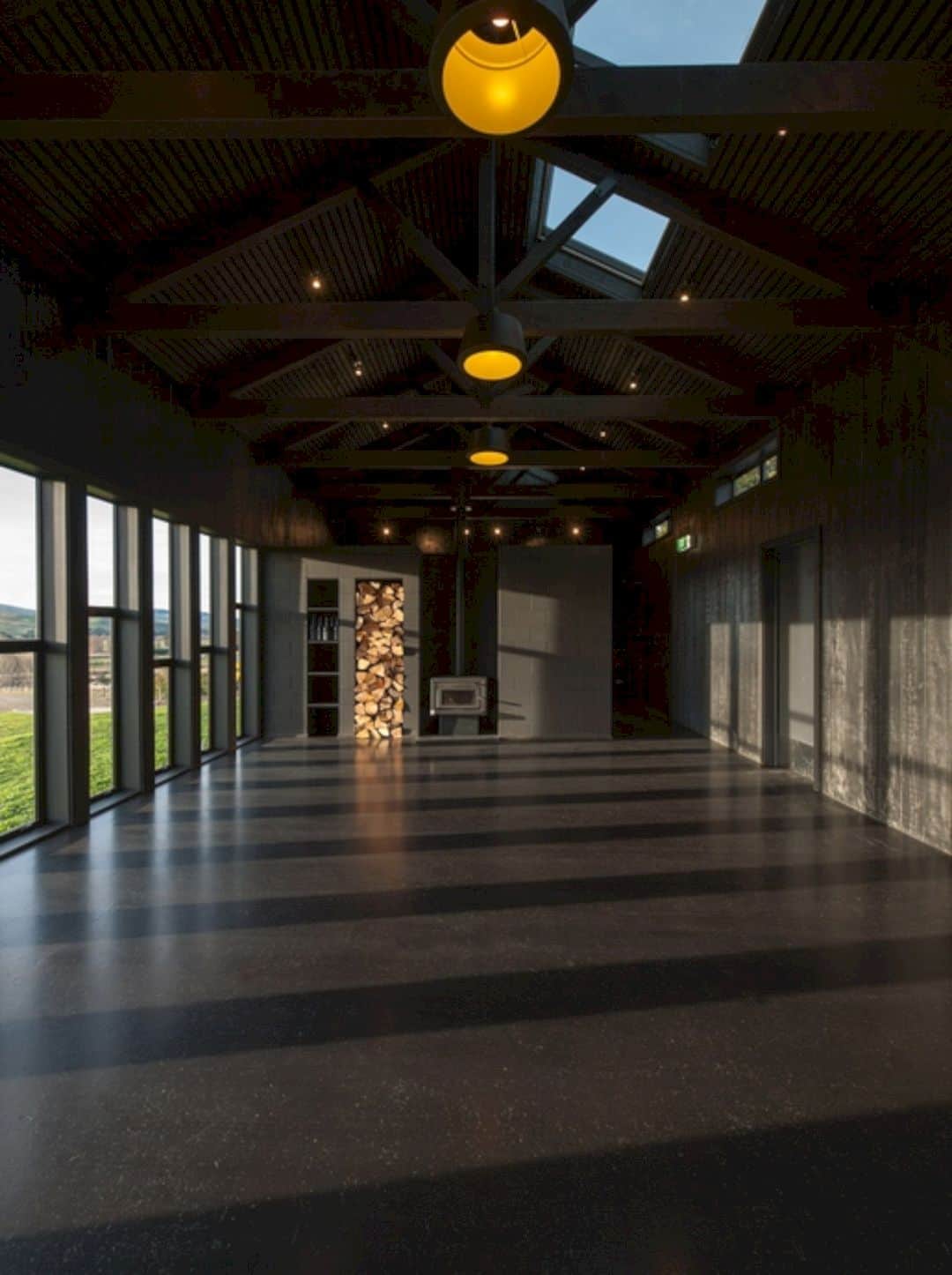
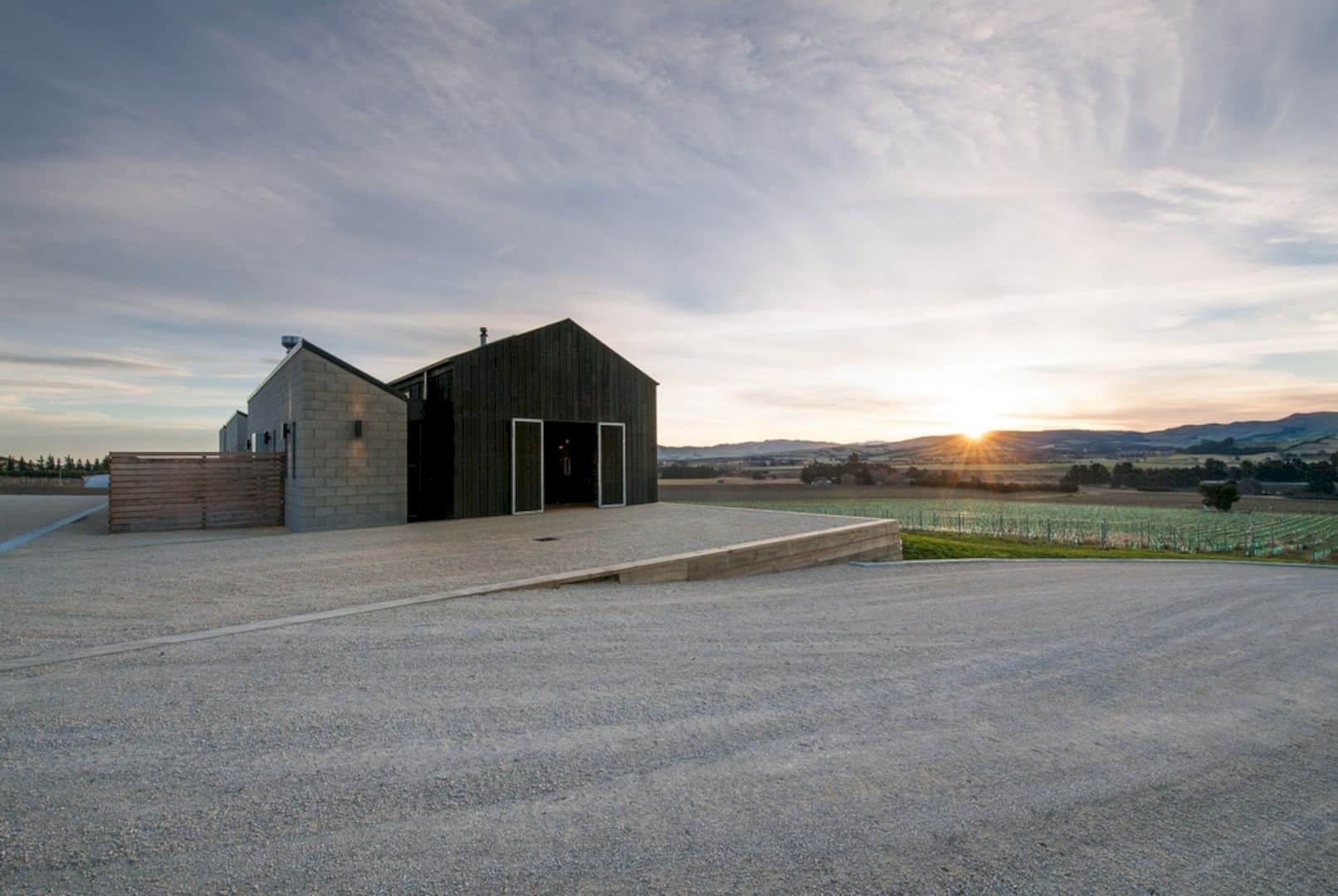
The plan for this building is extended to be ecologically sustainably designed in minimizing the environmental footprint and to reference the tradition of rural Canterbury buildings. The design is also made to compliment the organic and bio-dynamically managed vineyard. It is also called as a vineyard house with a tasting room.
Landscape
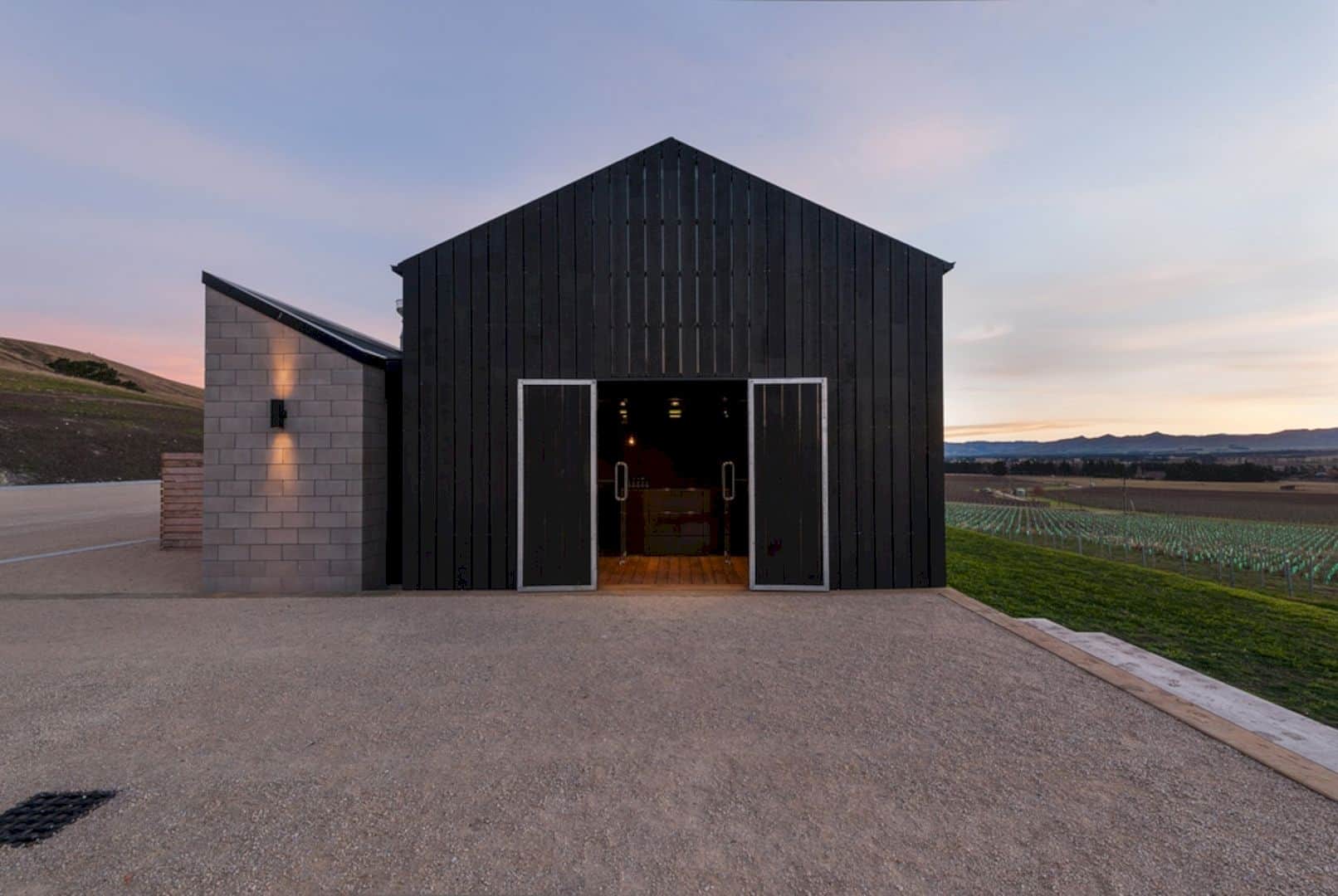
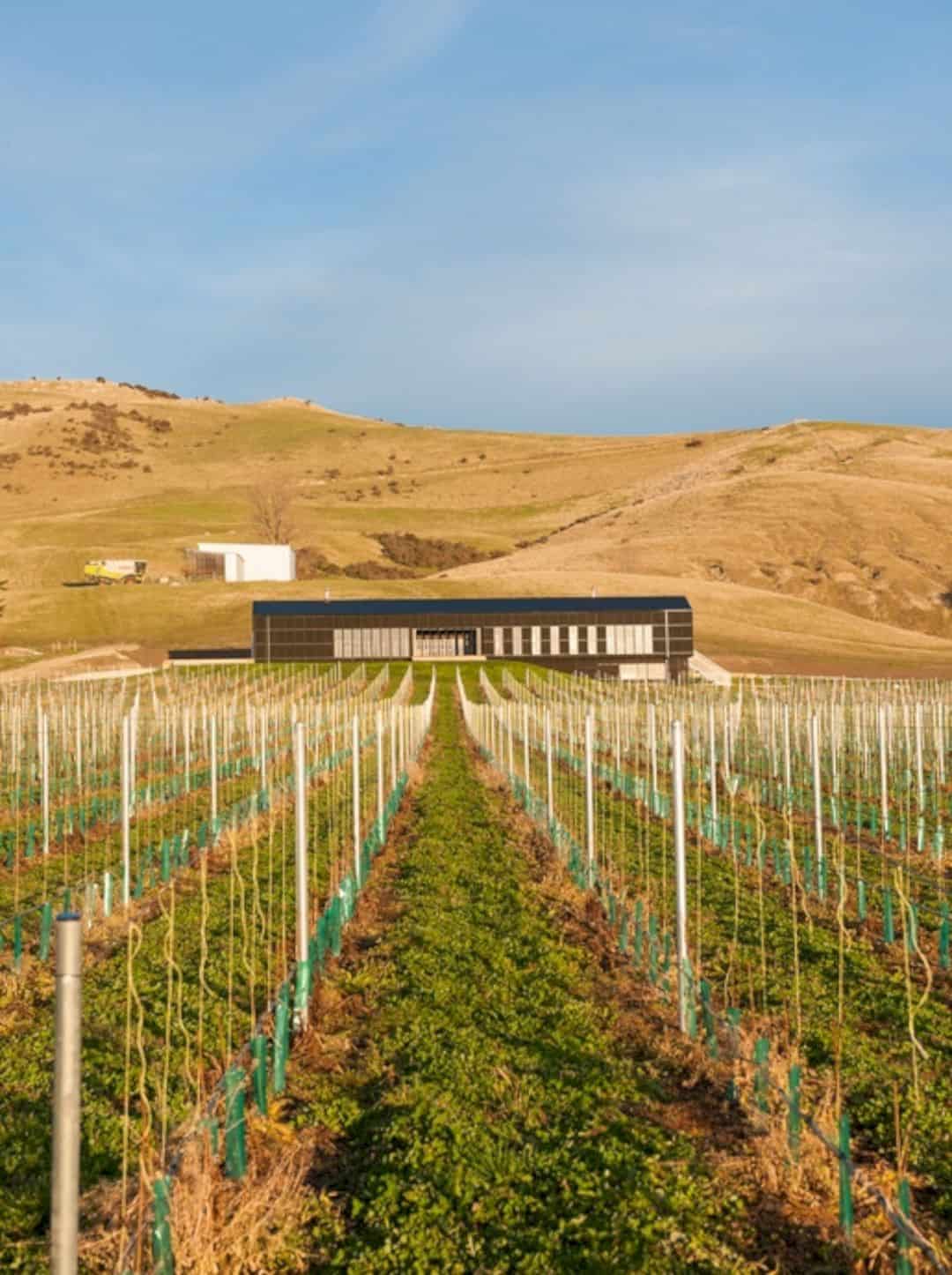
Besides the vineyard, this building is surrounded by a beautiful landscape that consists of hills and green land. Without too many trees, the landscape offers a larger and open area to enjoy the sky and nature. This house is not a regular house but also a special place for the family both to manage the vineyard and enjoy the lovely landscape at the same time.
Discover more from Futurist Architecture
Subscribe to get the latest posts sent to your email.
