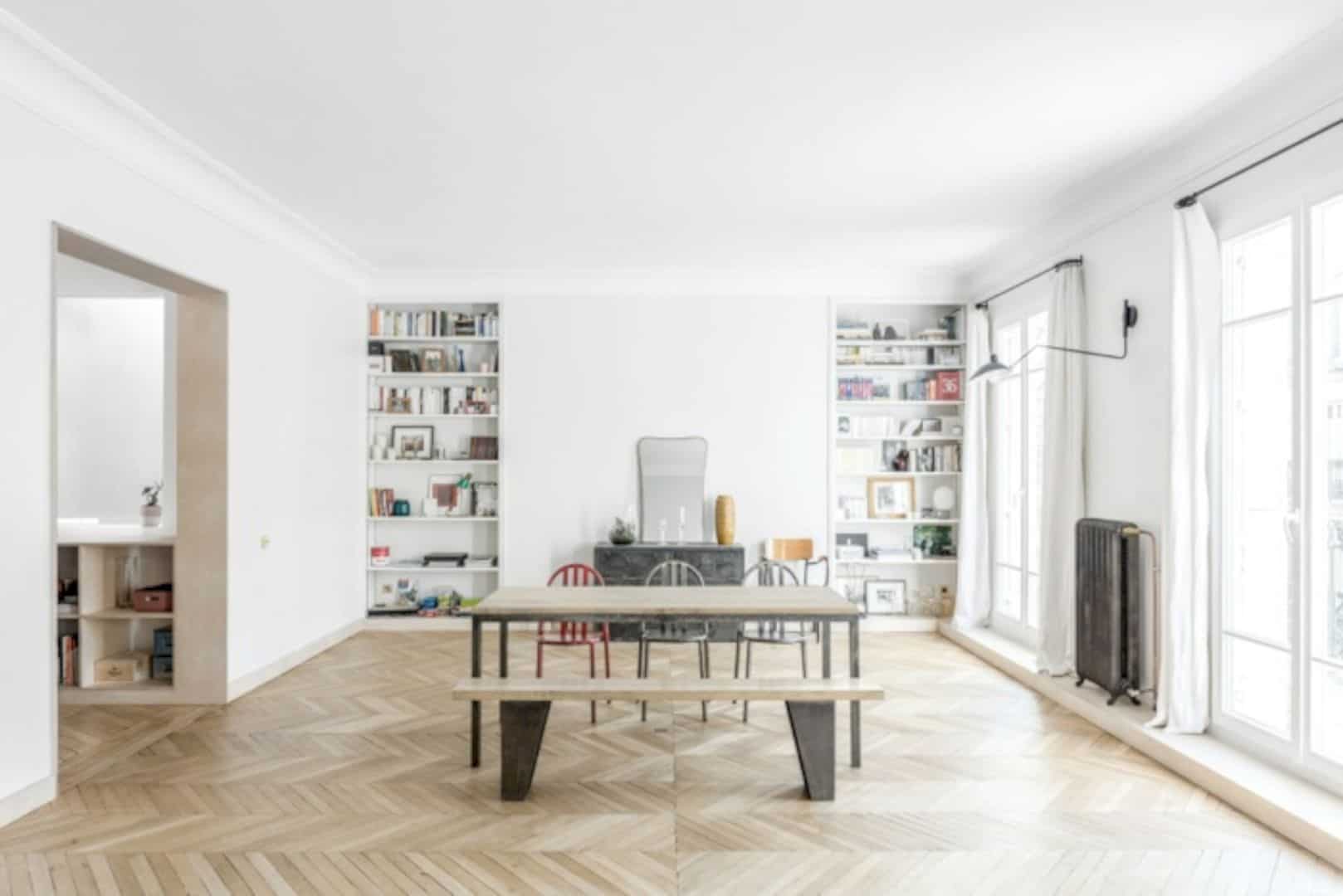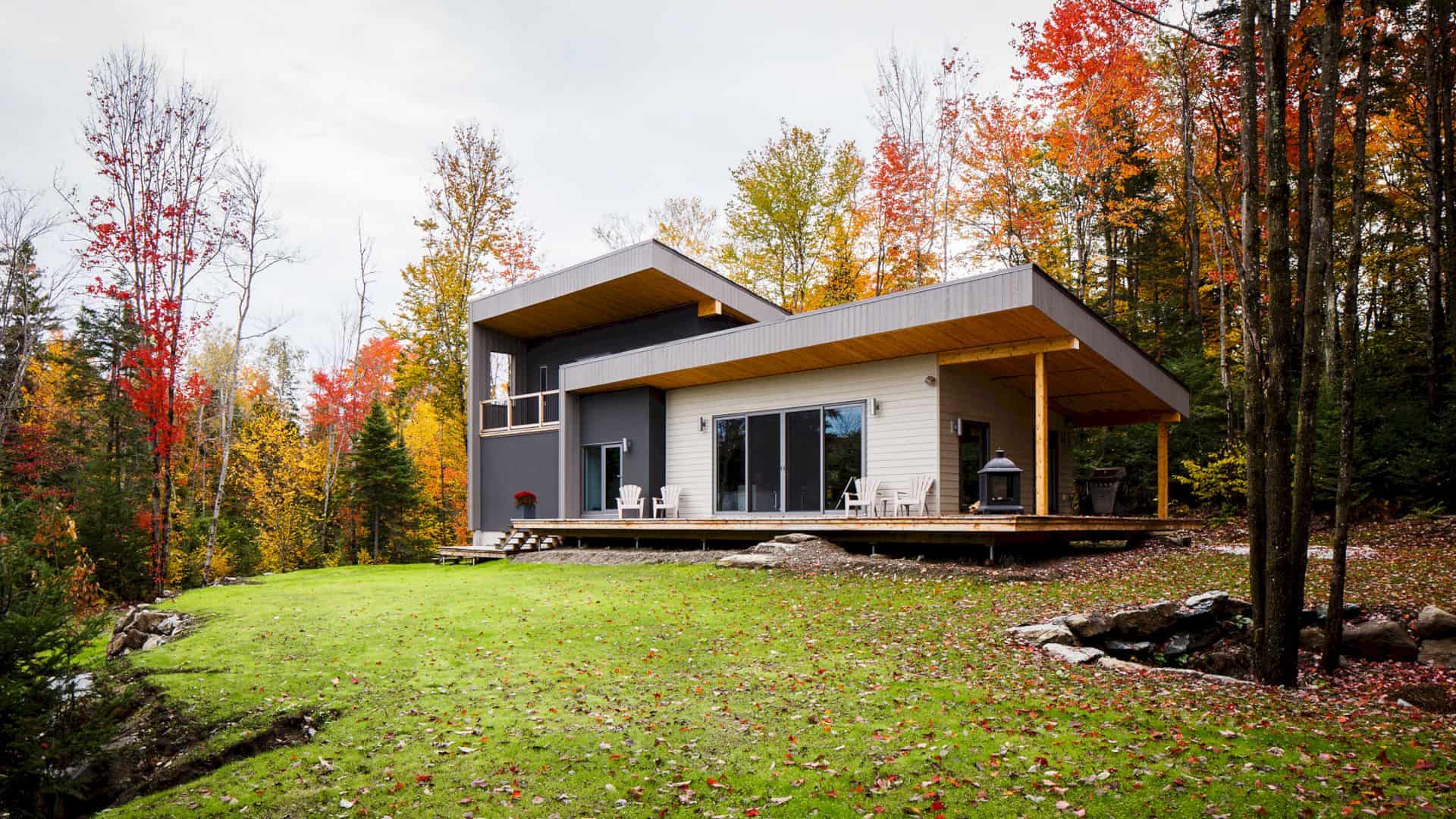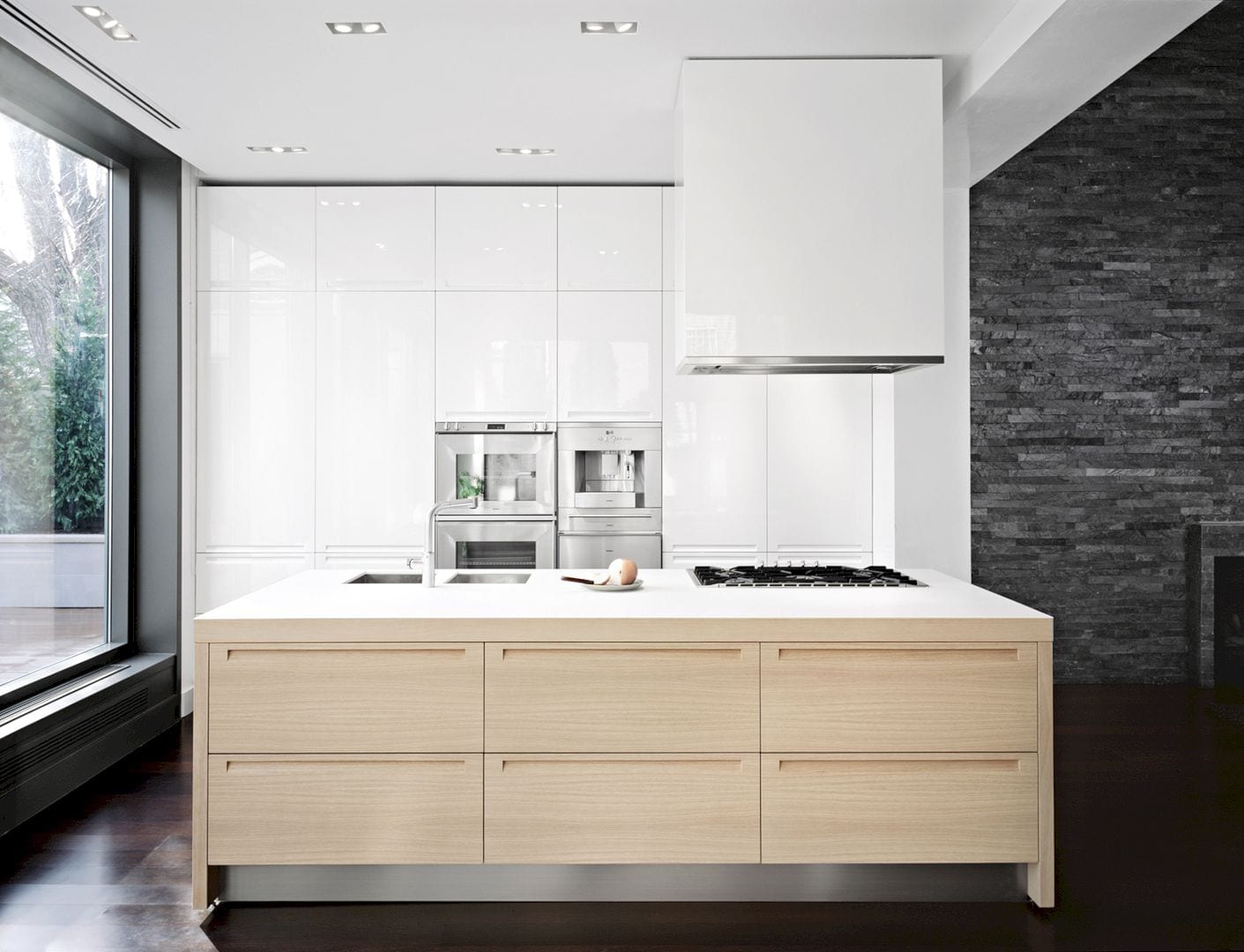Nestled on a highly protected native vegetation and the edge of a hillside, Wanaka House is a residential project by RTA Studio. This house is located near an unpopulated edge of Lake Wanaka, in an ecological and environmentally sustainable subdivision. The client requirement is about a house with the highest standards of mitigating operational energy use, so a ‘new landscape’ is created with a glass and timber pavilion.
Site
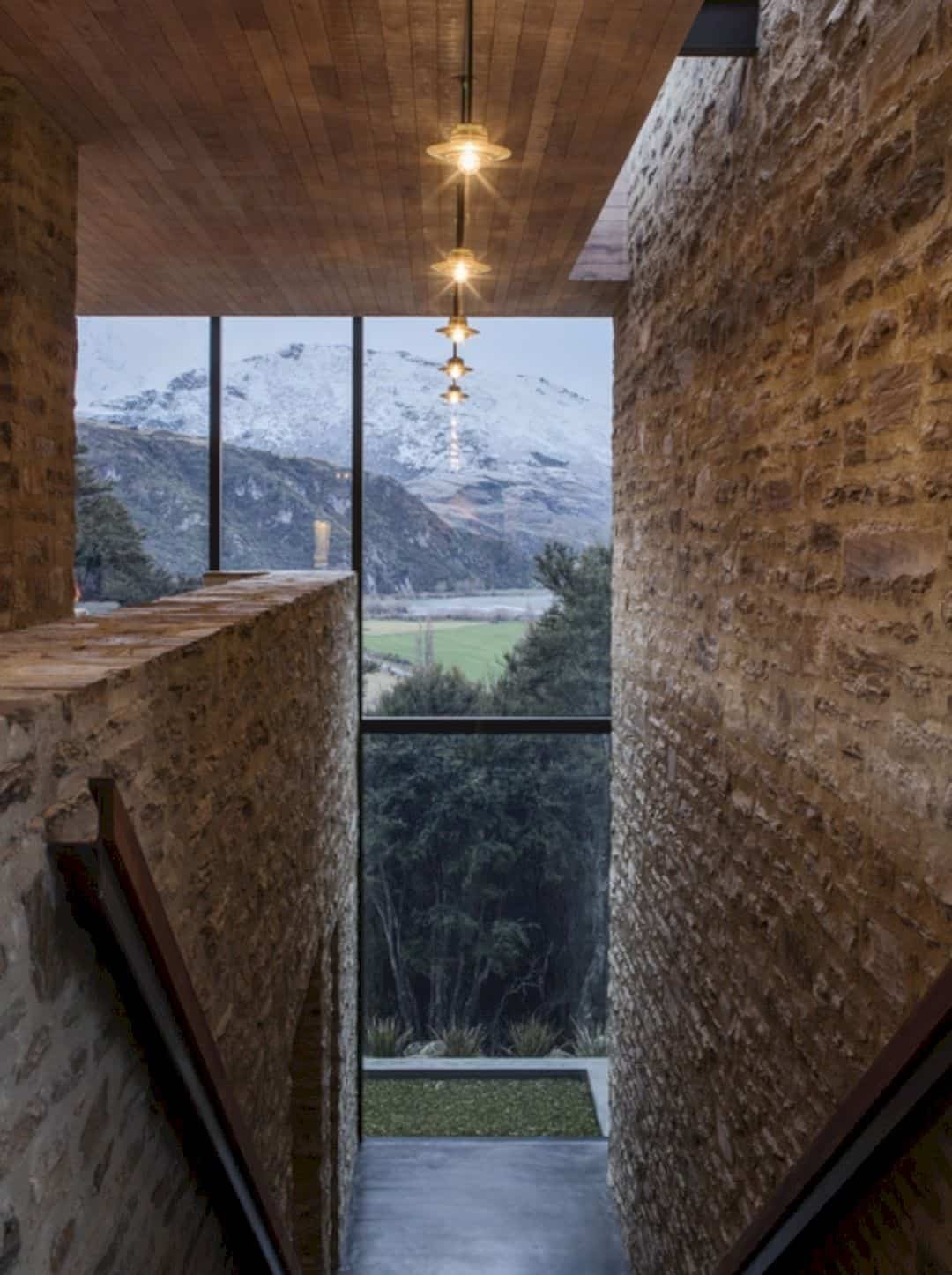
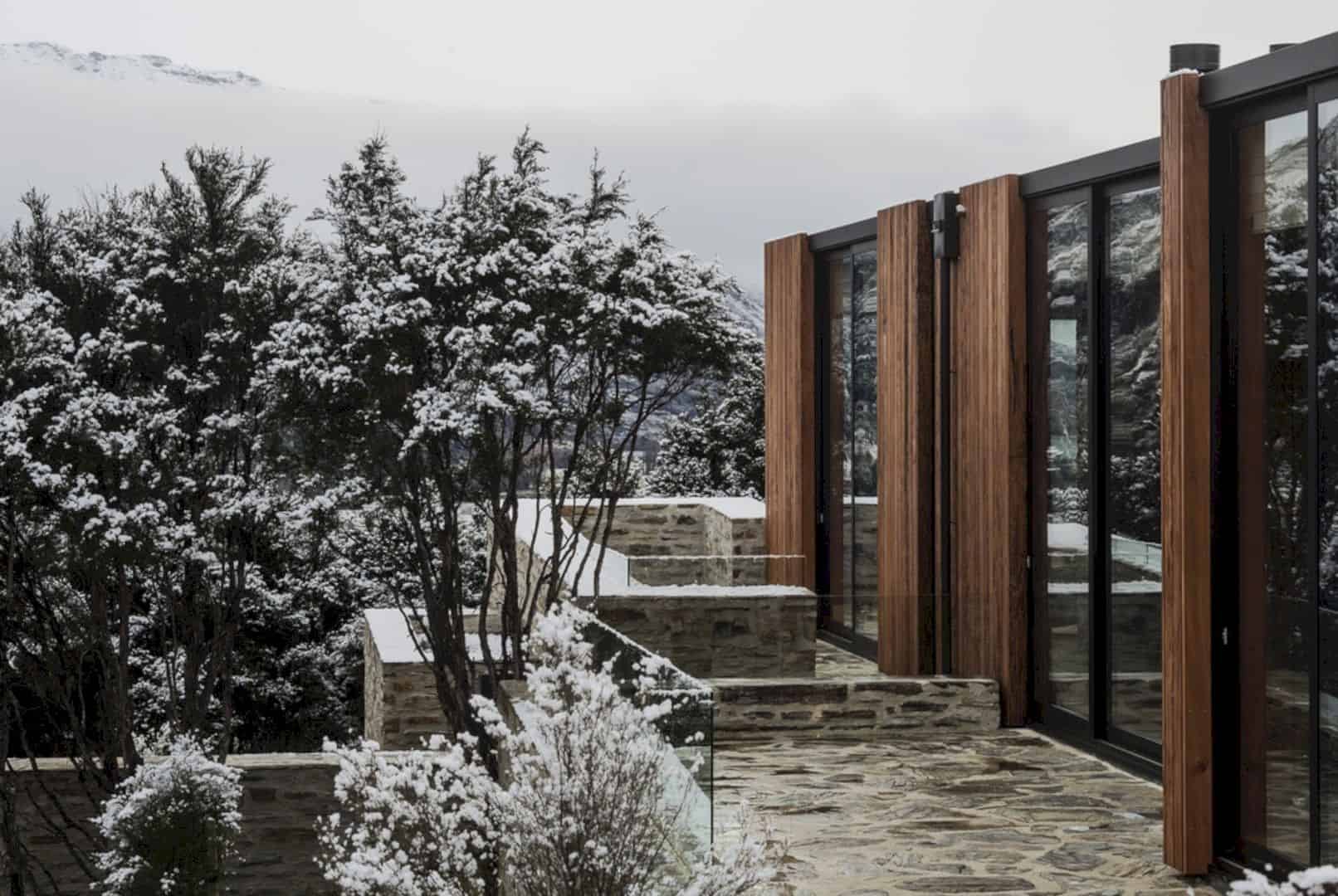
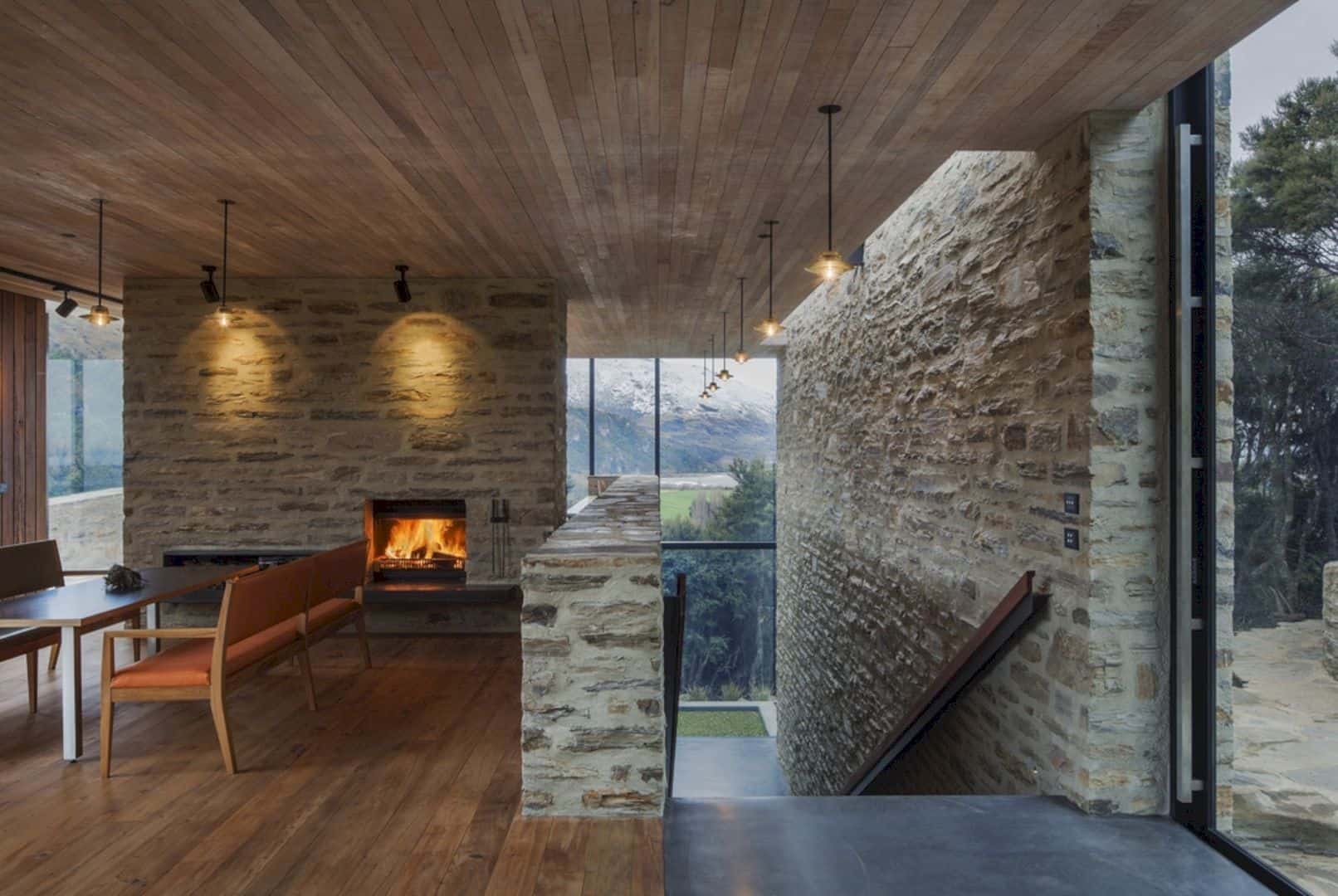
The land of the house’s site is zoned ‘outstanding landscape’ because of the natural conditions, including the hillside and the highly protected native vegetation. It requires the most onerous application of the Resource Management Act. The architect uses these natural conditions as project challenges to designing a house based on the client’s wish.
Design
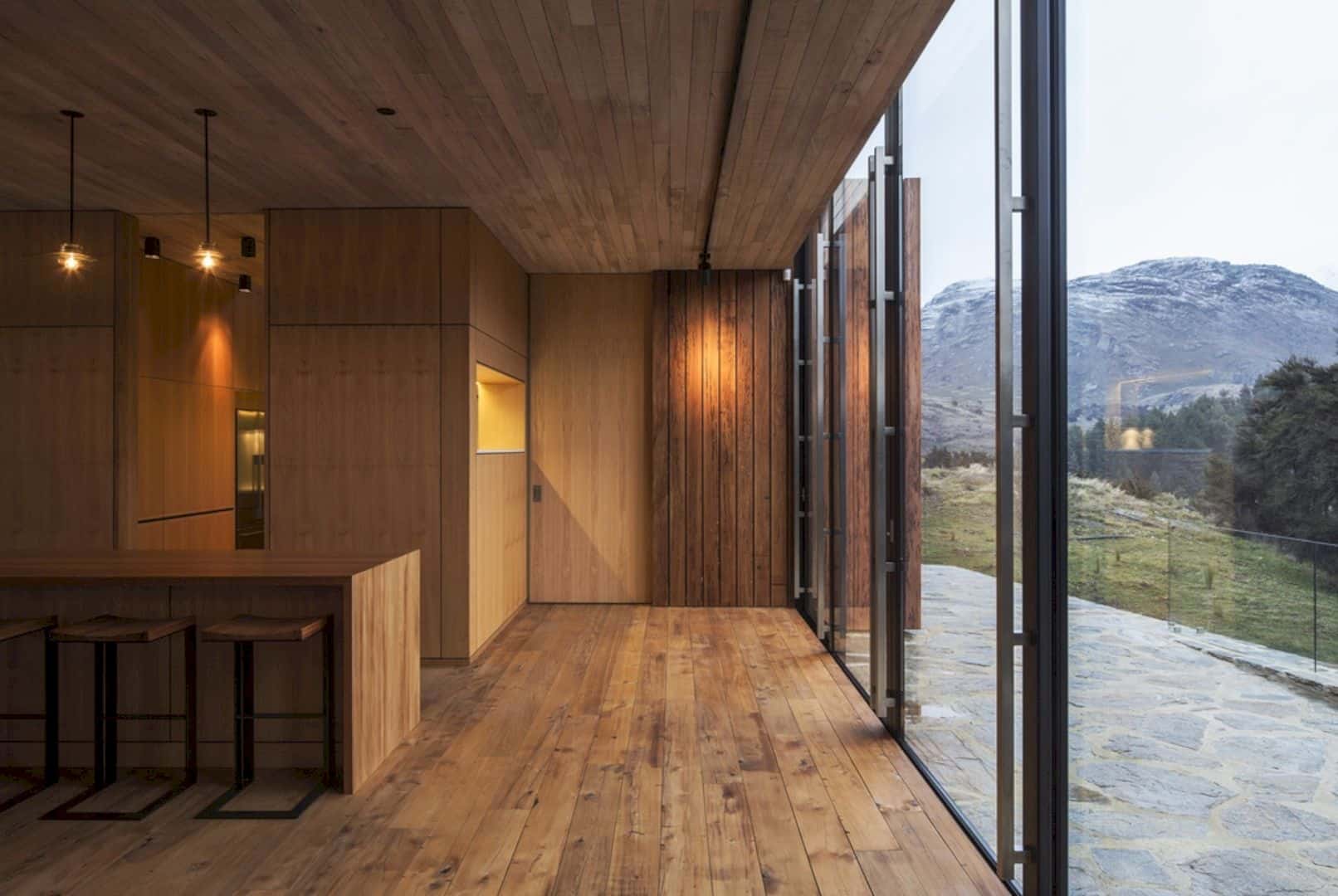
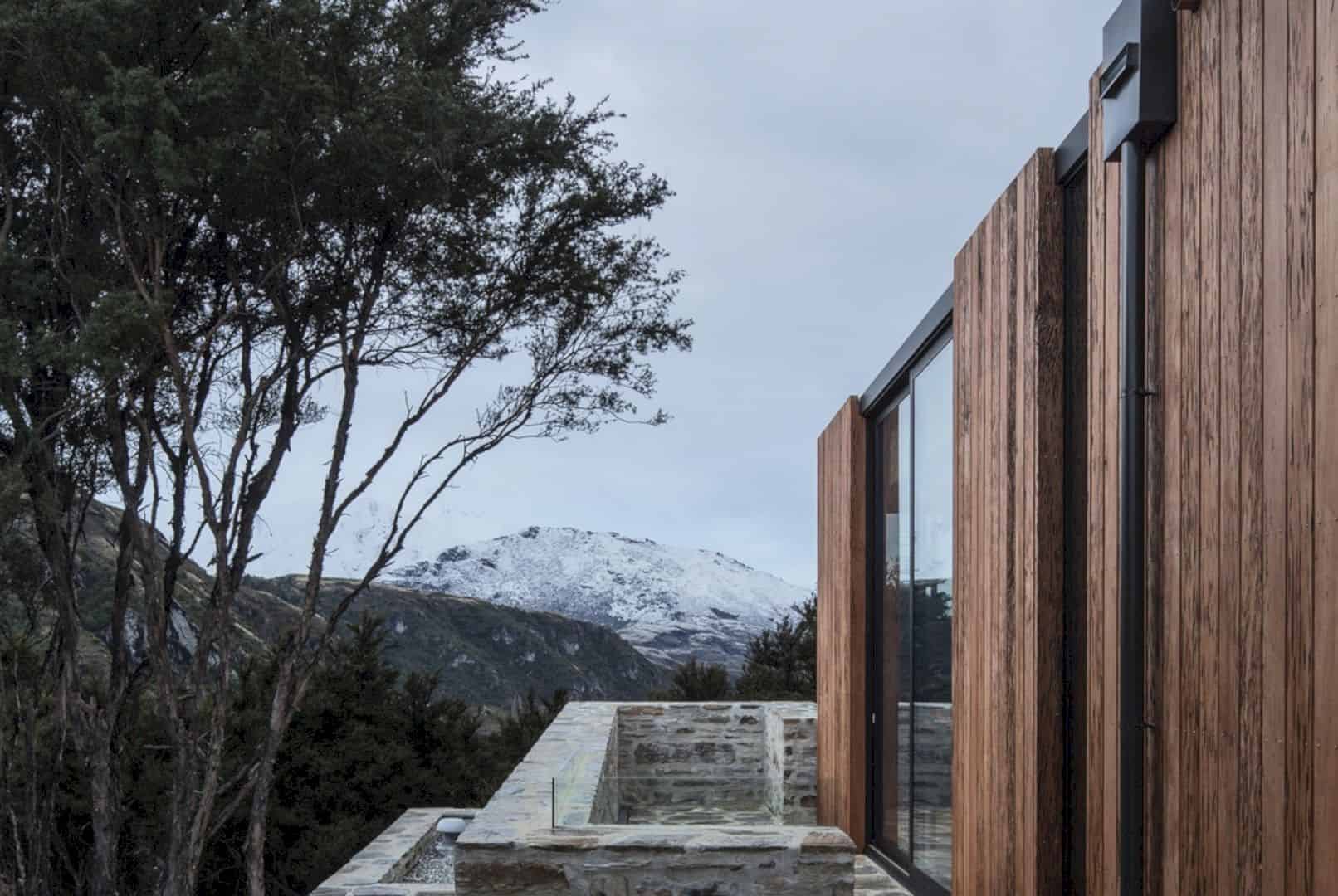
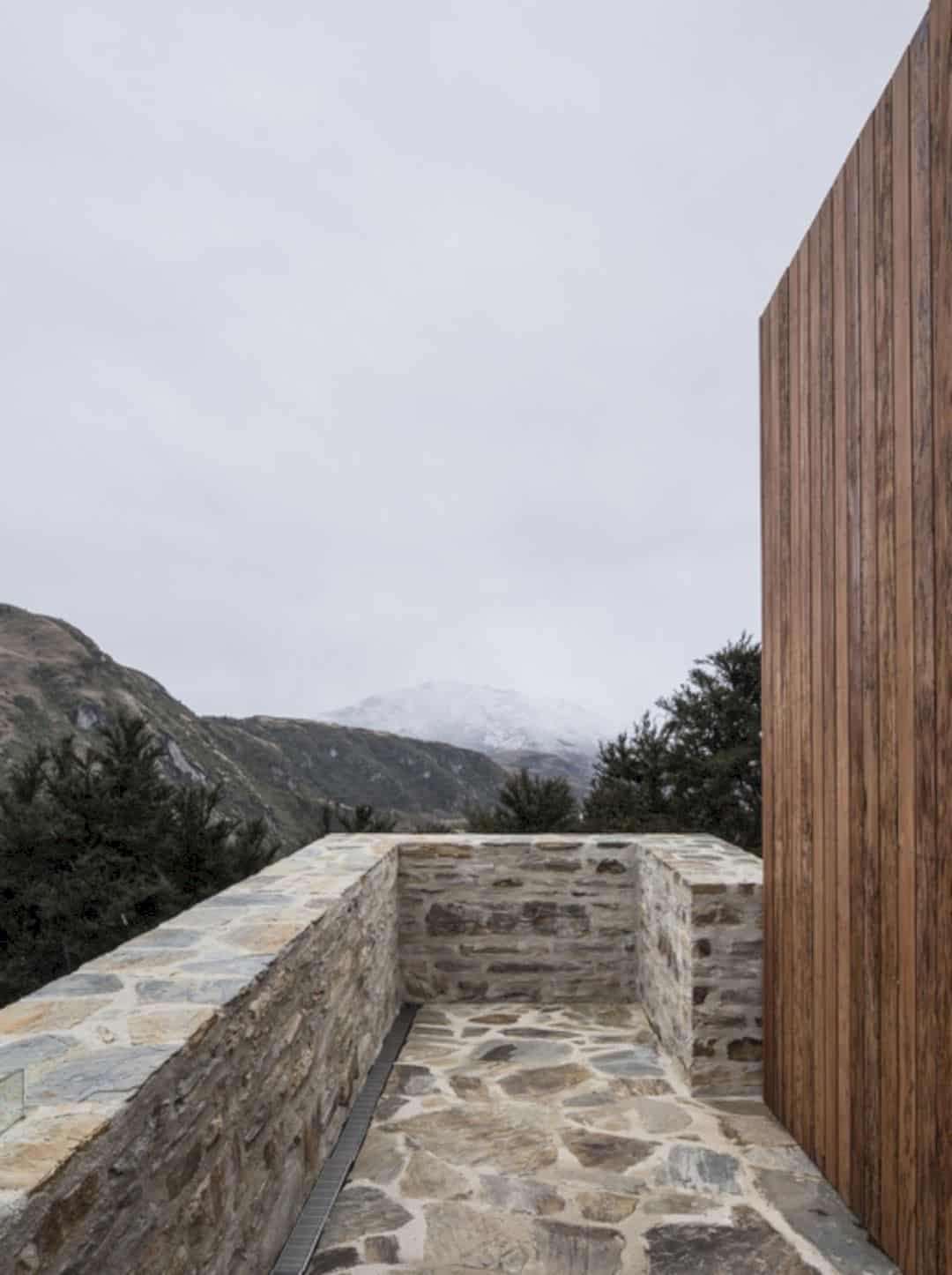
The client wants to have a house with the highest standards of mitigating operational energy use, especially with this kind of special site. This house is benched into the schist rock geology and the architect tries to create a tilted stone base to ‘drive’ the ground out just like in a way reminiscent of the local Central Otago landscape.
Details
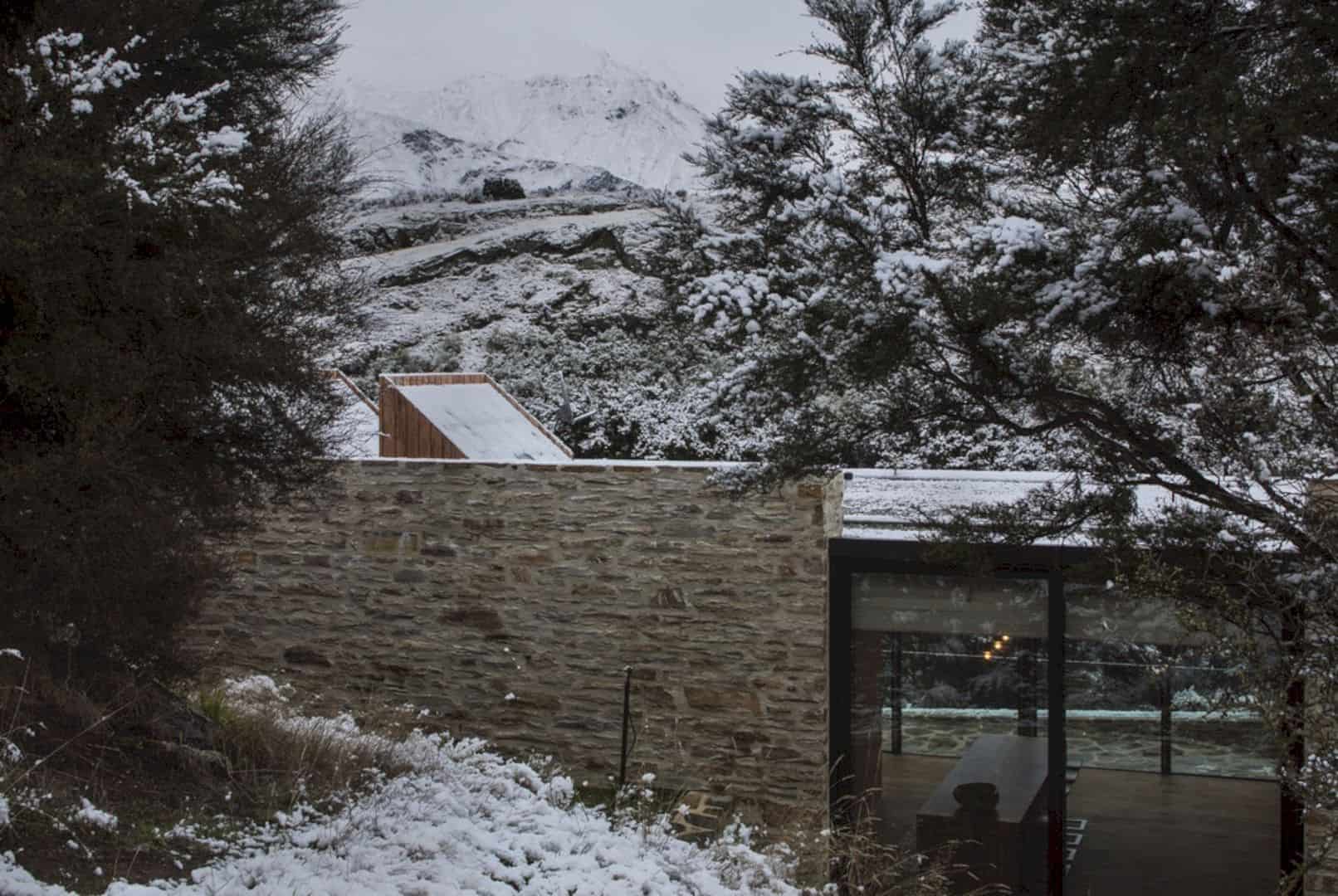
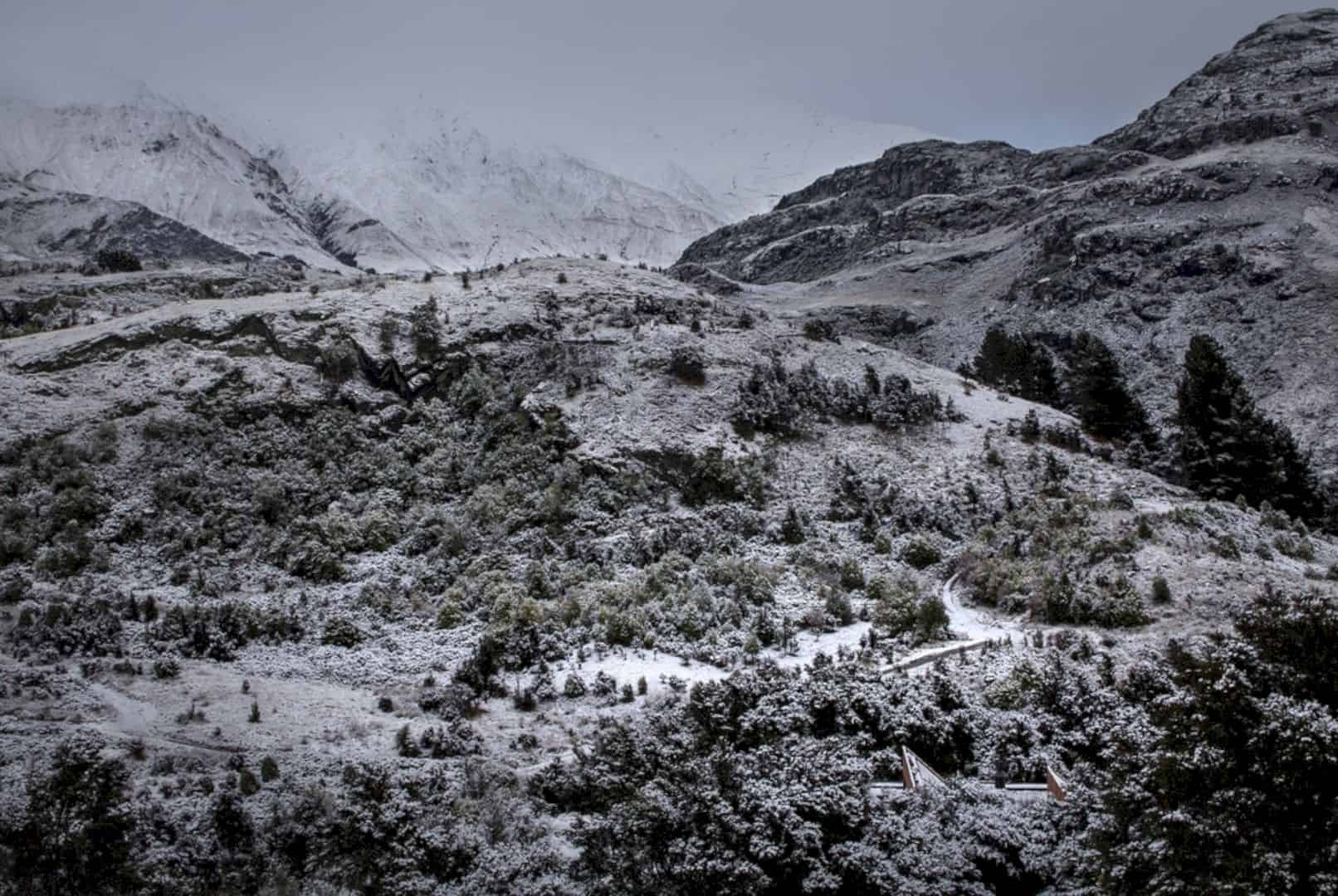
With a tilted stone base, a ‘new landscape’ can be designed in Wanaka House. This ‘new landscape’ is created by placing a glass and timber pavilion to provide the majority of living and sleeping functions for the client. It turns this house into a unique and also perfect place both to enjoy the view and having a peace of life.
Wanaka House
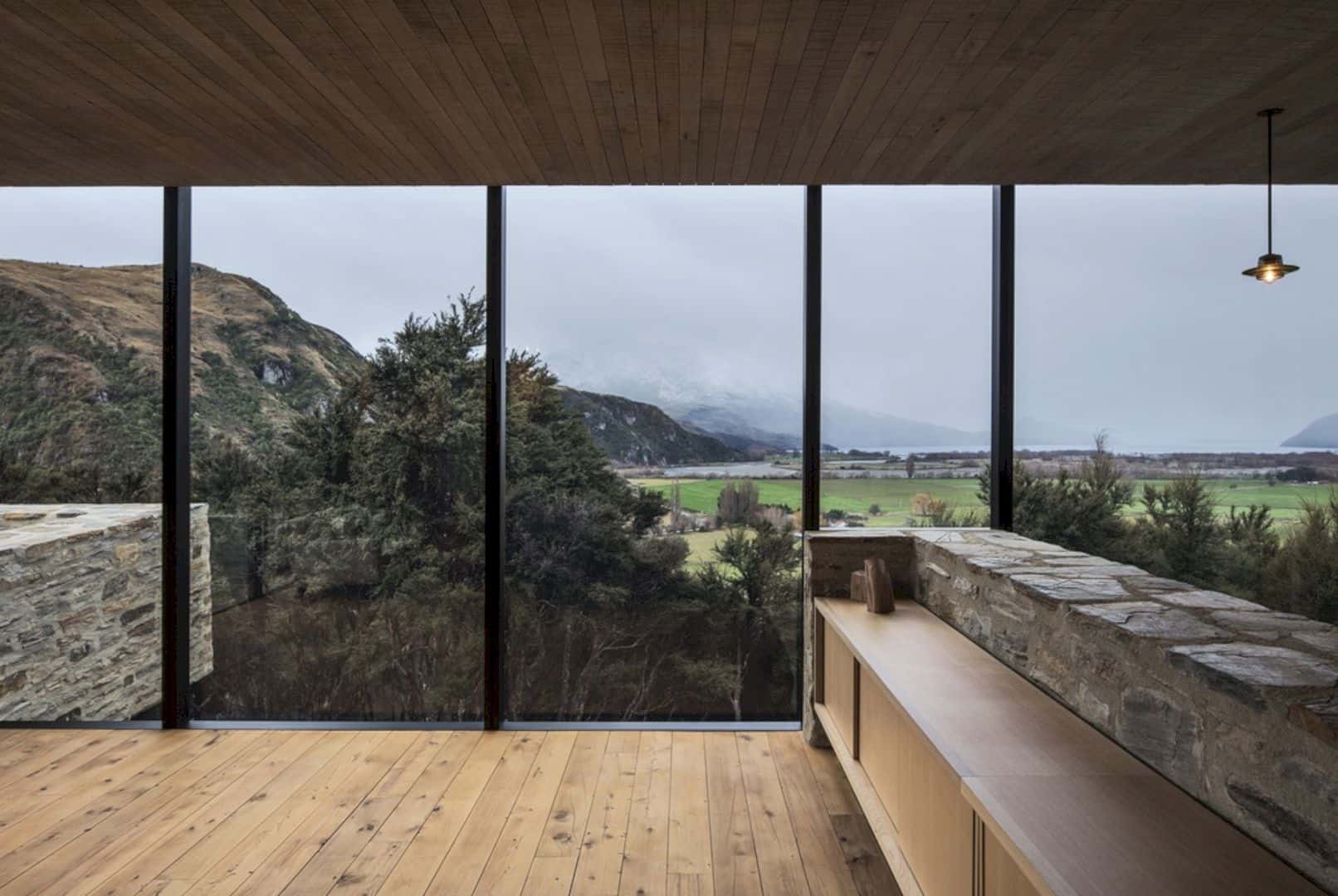
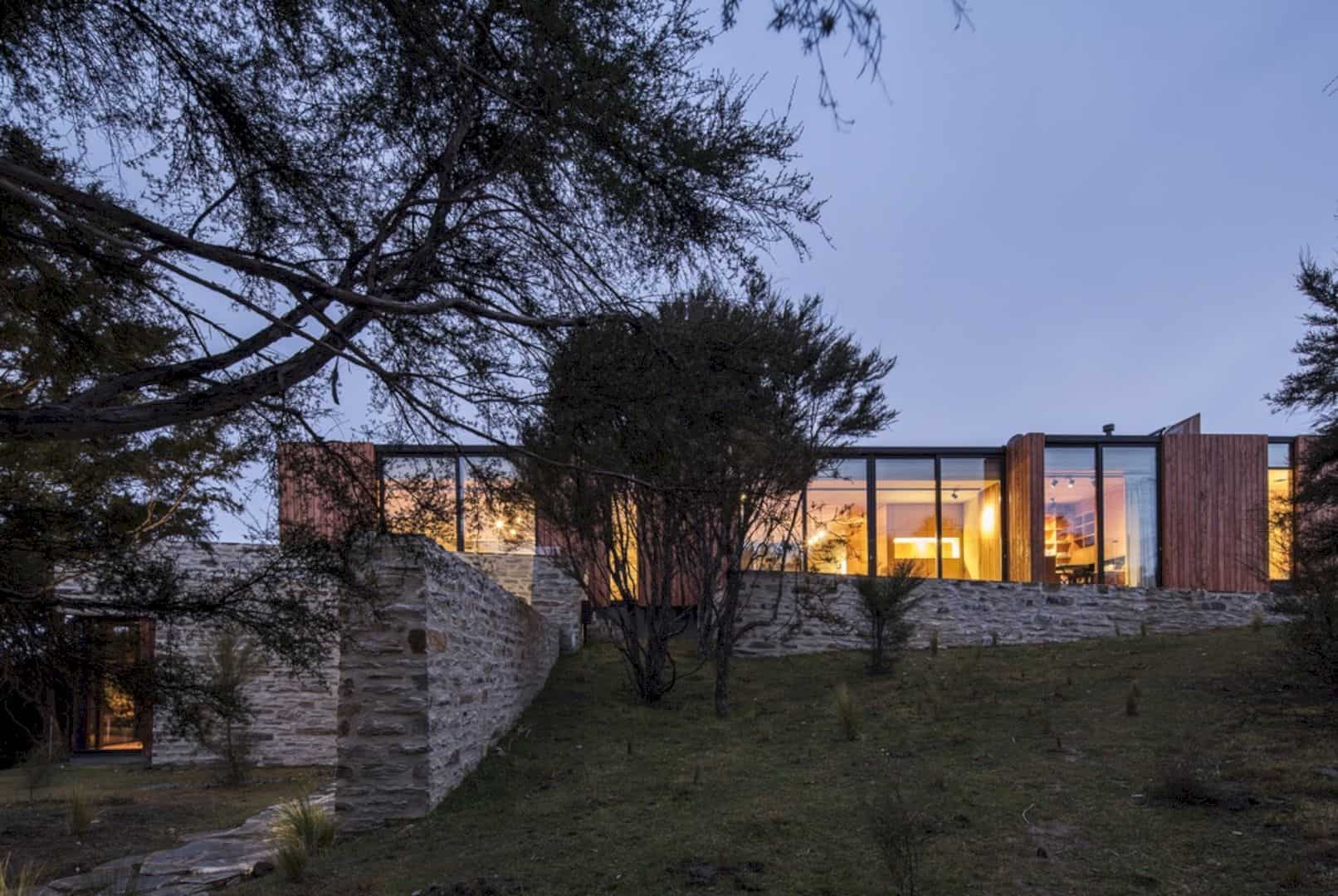
Discover more from Futurist Architecture
Subscribe to get the latest posts sent to your email.
